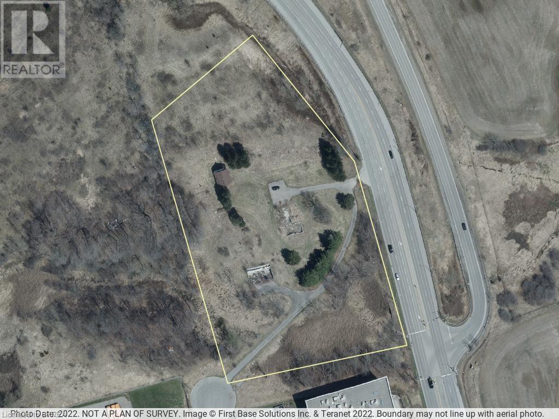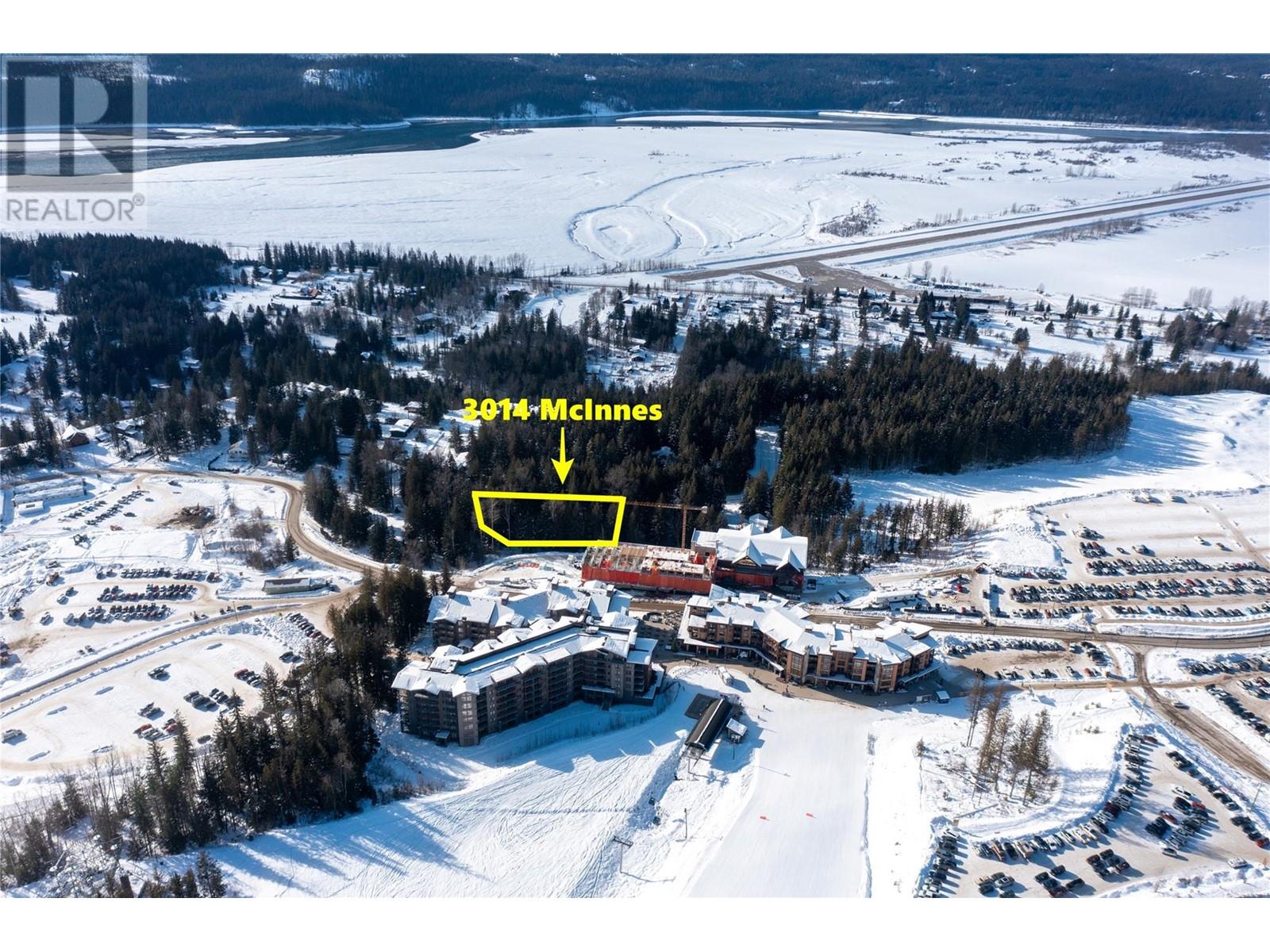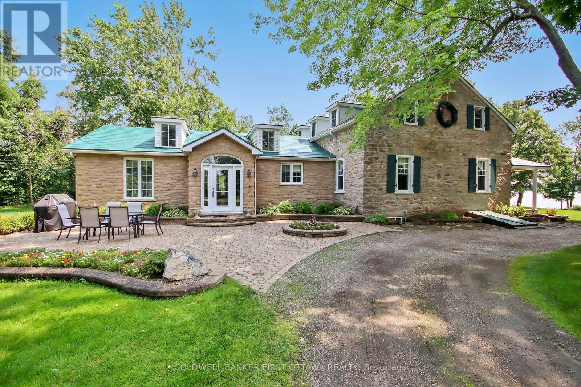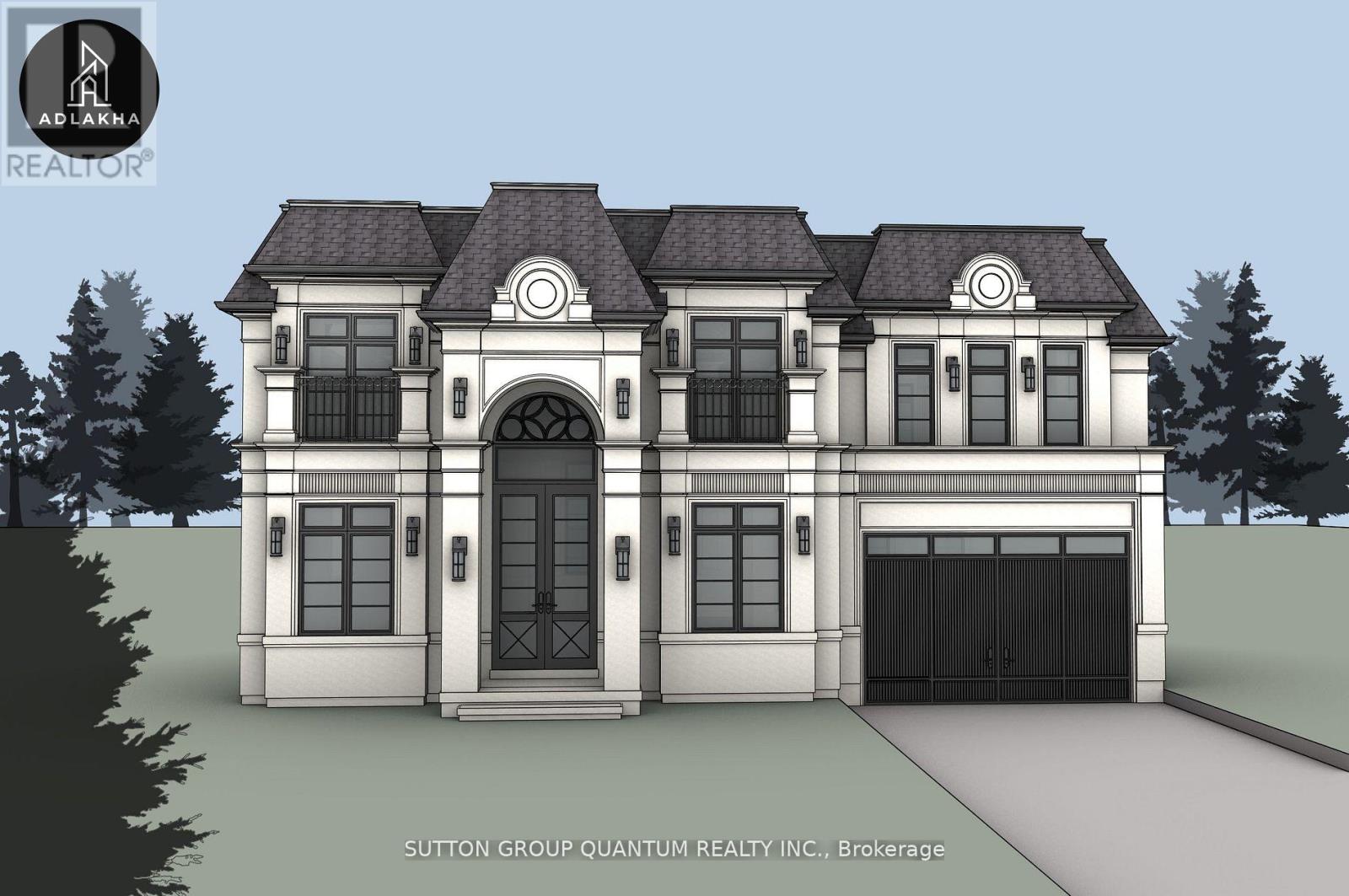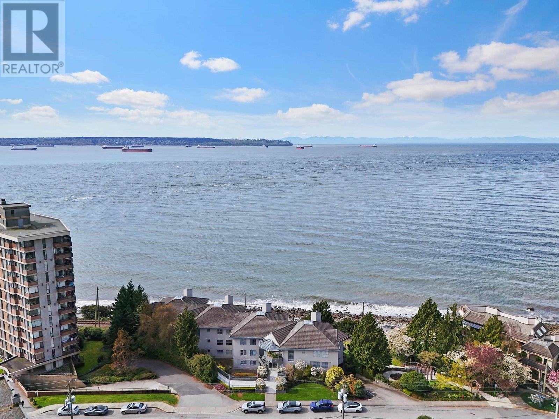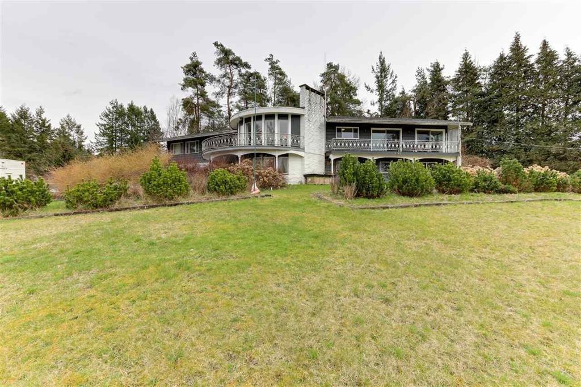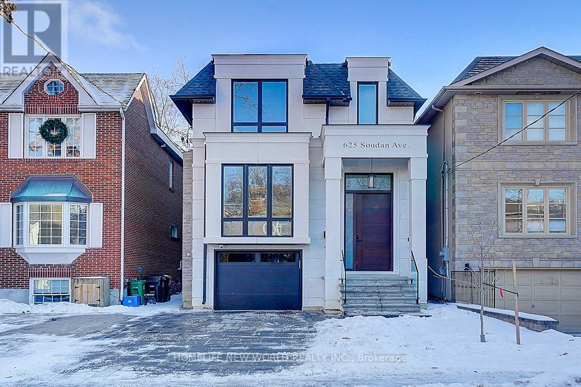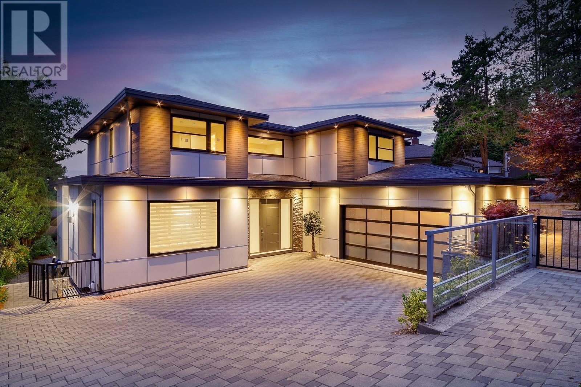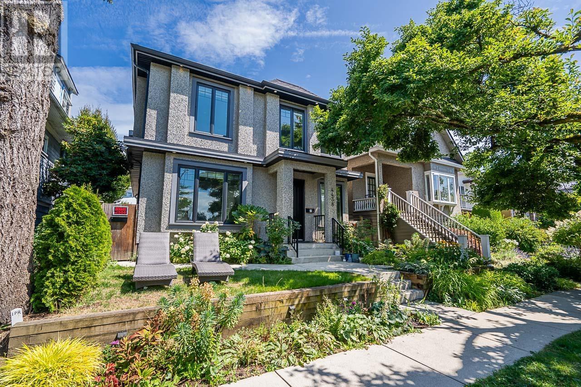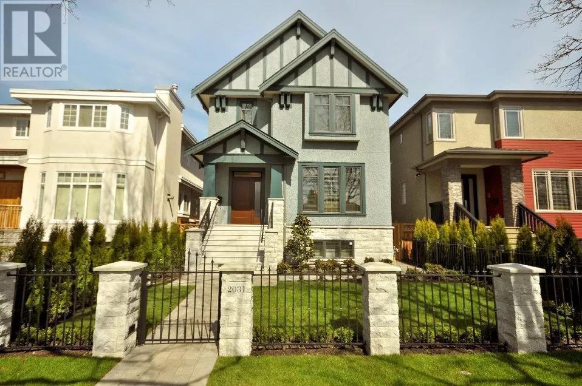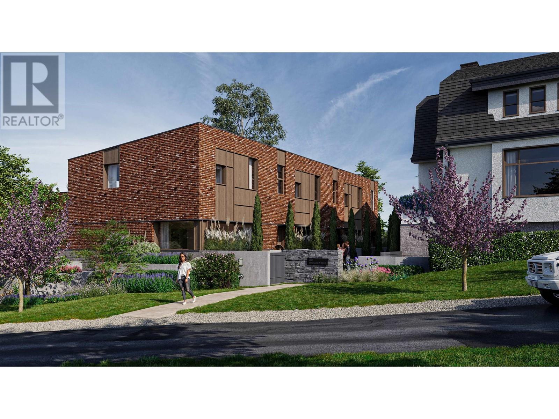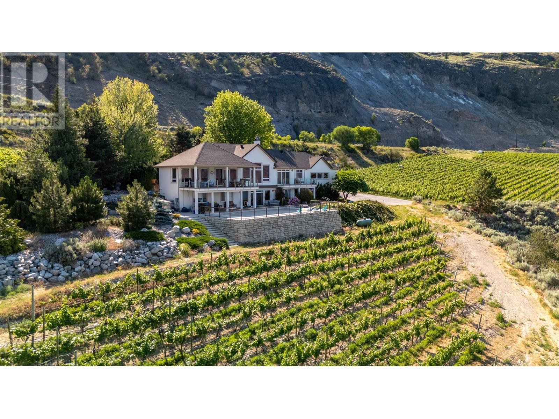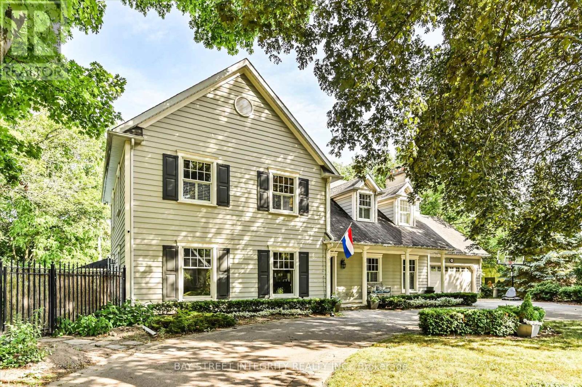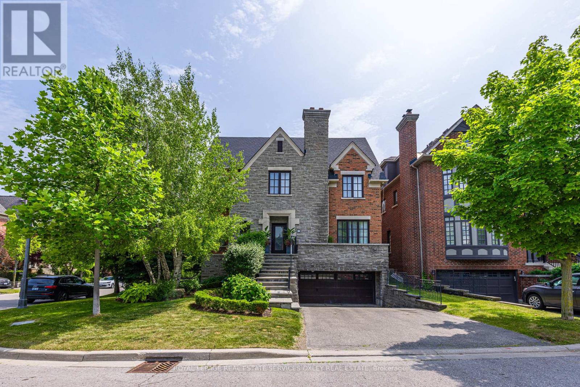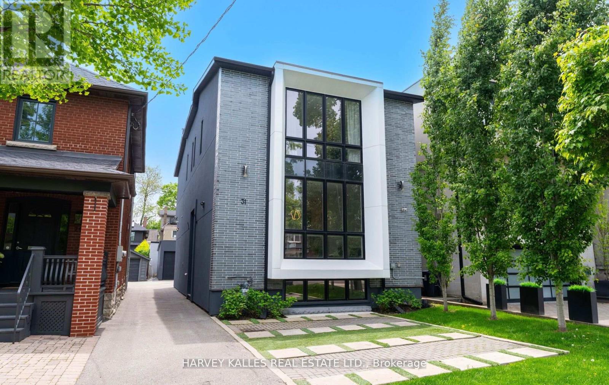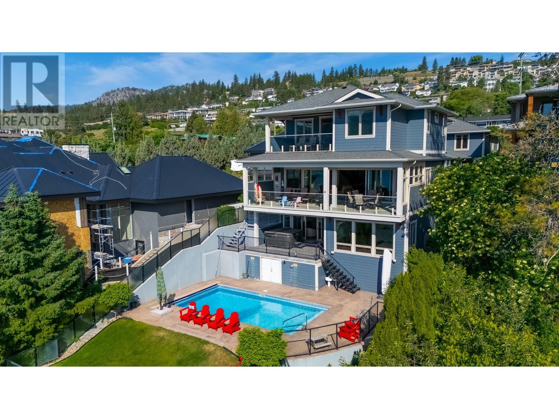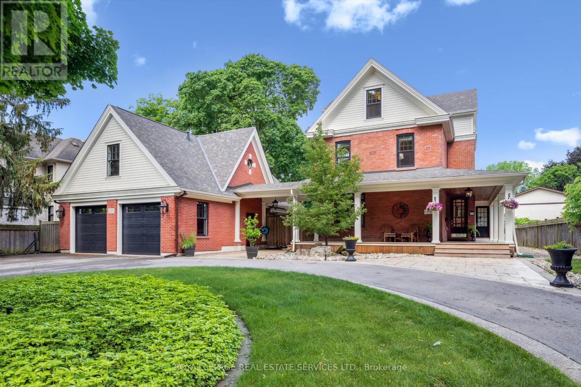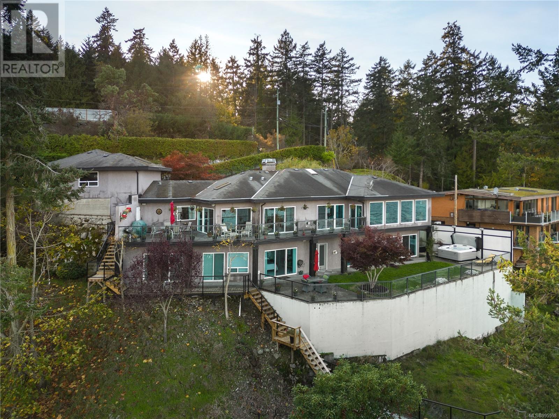257 Stephenson Point Road
Scugog, Ontario
Here is your rare opportunity to own the most spectacular waterfront property to hit the Scugog market in years. Located on one of the area's most sought-after roads with the best waterfront living Lake Scugog has to offer, this lakefront retreat offers a pristine hard-bottom shoreline, western exposure for stunning sunsets, and a short boat ride to downtown Port Perry. Tucked back from the road for total privacy, the home makes a striking impression with its timber frame front veranda, premium Maibec siding, and custom stonework carried throughout. The fully landscaped grounds feature a cliffside heated saltwater pool, 9-person Arctic Spa hot tub, outdoor kitchen with professional Lynx built-in grill & pizza oven, rooftop boathouse patio, fire pit, gardens, & full outdoor sound and lighting systems. Inside, a custom Rocpal kitchen with Wolf 36" gas range, rare leathered Saturnia granite counters, and natural stone opens into a grand living room with vaulted ceilings, timber accents, and gas fireplace. Wall-to-wall windows capture breathtaking lake views, and the 3-season timber frame deck with motorized phantom screens is ideal for relaxing or entertaining. The luxurious primary suite offers a spa-like 6-piece ensuite, heated floors, dual walk-ins with custom built-ins. Every inch of the home has been extensively renovated and expanded including an oversized 3-car garage with two large bedrooms above connected by a 5-piece Jack & Jill bath. The walkout lower level is an entertainer's dream with a speakeasy-style bar and lounge, gas fireplace, sauna, wine room, 3 more bedrooms, & incredible lake views. The boathouse includes a 56 foot Naylor dock, marine rail with electric winch, and boat lift. Extras include a 26KW Generac generator, Pella windows, irrigation & alarm systems, & extensive custom Rocpal cabinetry. Just minutes to Port Perry, this one-of-a-kind property blends unmatched luxury, craftsmanship, and lakeside living. *SEE ATTACHED FEATURES/UPGRADES LIST* (id:60626)
Royal LePage Frank Real Estate
400 Garden Avenue
Brantford, Ontario
Prime industrial land available in Brantford! This is a fantastic opportunity to own 5.4 acres of land, as shown by GeoWarehouse. The land has M2 and M3 zoning, which means it can be used for many different business purposes. You'll love the location – it's very close to Highway 403, so getting around is easy. Plus, Highway 24 is also easy to get to. This site has great visibility, making it perfect for your business. Don't miss out on this rare chance to invest and build in Brantford. (id:60626)
Royal LePage Action Realty
9983 Okanagan Centre Road W
Lake Country, British Columbia
Semi-lakeshore estate with 2 titles, encompassing 9.07 acres (5.1+3.97) of land zoned RR2 and NOT in the ALR. 9983 offers 3.97 acres of land with a beautiful 4 bedroom, 3 bathroom home. Vaulted wood ceilings, huge windows to capture the Okanagan Lake views, and heated tile floors on the main are all features that make this a great semi-lakeshore home. There is a 4 car garage for the cars and the toys, and plenty of excess room for additional parking. There is an outdoor kitchen area w/ concrete patio and a wrap around deck space. Spend 15 seconds walking across the road to enjoy the beautiful beach. Lot 28 is a 5.1 acre piece of land that has subdivision potential for a 2 lot subdivision (buyer to investigate). The land was historically successful with plums, but has been recently cleared as of May 2023. The properties are currently fed with the lake intake water system associated with 9983. Lot 28 may be sold in isolation, but the 9983 property (property w/ home) must be sold in conjunction with lot 28. Outstanding opportunity to acquire 2 titles with plenty of upside potential that total over 9 acres in the prestigious Okanagan Centre area of Lake Country. 2 titles gives building flexibility for multiple primary homes that would make for an outstanding family compound. Boat launch, cafe, and wineries all just a quick drive away! (id:60626)
Unison Jane Hoffman Realty
Sotheby's International Realty Canada
2518 16 Street Sw
Calgary, Alberta
Investor Alert – This Bankview multifamily development offers a rare opportunity to acquire a high-yield, fullytenanted 8-unit asset with legal suites and luxury finishes. Backed by solid rent fundamentals, primelocation, and long-term financing at a low 3.5% rate, this investment offers exceptional ROI withprojected 47.2% annual returns. Ideal for investors seeking low-maintenance income and significantcapital appreciation.Contact us for pro forma, rent roll, and detailed financial package. Brand New 6-Plex. potential to 8 Plexes currently they are 4 main dwelling size 1900 average each total 7600 sqf above grade. 4 legal basement average 600 sqf total 2400 sqf which mean 10,000 of living space the basement legal suit are in the process of being legal suits by the city of calgary. Prime Calgary SW (Bankview)Rental Income Potential:Main units: $3,500 – $4,500/monthBasement suites: $1,500/monthTotal projected rent: $20,000 – $24,000/monthSimilar nearby units rent at $30/sq. ft., underscoring the income potential.Key Investment Highlights:Eligible for CMHC Select Financing – reduce financing costs and increase ROILocated in a high-demand rental area with proven stabilityTurnkey setup—ready for immediate income generationIdeal for short- and long-term appreciation in a growth-oriented market Whether you're an experienced investor or expanding your portfolio, this asset delivers strong performance, desirable location, and future upside.Hurry—this opportunity won’t last long! Contact us today to schedule a viewing (id:60626)
First Place Realty
3104 Mcinnes Road
Revelstoke, British Columbia
A rare opportunity! Own nearly an acre right beside the ski hill—prime location with incredible development potential. This charming A-frame home features a huge yard, breathtaking views, and endless possibilities. Whether you’re an investor or looking for a dream mountain retreat, this is a must-see! (id:60626)
RE/MAX Revelstoke Realty
2100 Metro Road N
Georgina, Ontario
Situated In A Fast Growing Community. Walking Distance To Lake, Marina, Restaurants And Golf. The Only Plaza Listed For Sale In Georgina. Multiple Long Term Leases Signed With Long Term Tenants. Leases Include T.M.I. (id:60626)
RE/MAX All-Stars Realty Inc.
100 Loch End Road
Beckwith, Ontario
This extraordinary stone home sits on a breathtaking 13.47 acre property with approx. 363 feet of pristine waterfront on Mississippi Lake. This one of a kind home and property have been significantly and thoughtfully renovated and restored since purchase. The owners respected the unique architectural details, original materials, and distinctive features that reflect the home's history and construction era while updating to allow for modern conveniences. Every room offers picturesque views of the beautifully landscaped grounds. A spacious addition includes a sun-filled family room, eating area, laundry room and chef's kitchen with custom cherry cabinetry. The stunning stone and woodwork has been restored and are complemented with three impressive fireplaces, adding warmth and charm. A formal dining room, extensive living room, den and three piece bath round out the main level. Upstairs are three bedrooms plus a den - currently used as a fourth bedroom - but would make a beautiful office or nursery. Primary bedroom has a large walk-in closet. Soak away the day in the cast iron clawfoot tub. Enjoy your morning coffee on the covered porch overlooking the water. Out-buildings include an oversized two car garage with workshop and loft for storage. Bunkhouse with gas fireplace and four custom bunks. Waterfront screened gazebo with large deck. Utility shed to store all your water toys. Greenhouse with power and water for gardening enthusiasts. Two docks and your own boat launch make this the perfect summer gathering spot. Located just minutes from Carleton Place this offering combines convenience with the serenity of country living. A detailed property information sheet is available. Don't miss out on this rare opportunity. Book your private viewing today and experience this incredible retreat firsthand! (id:60626)
Coldwell Banker First Ottawa Realty
127 Mayfield Drive
Oakville, Ontario
Nestled near the picturesque Sixteen Mile Creek in northeast Oakville, this stunning neoclassical house offers 3,400 square feet of elegant living space above ground. Scheduled for completion by mid-2026, the home features four spacious bedrooms, each with its own en-suite bathroom and walk-in closet, including a generously sized walk-in closet on the second floor. The main floor is thoughtfully designed to include a grand kitchen, a great room, a formal living room, a dining room, and a large covered deck perfect for indoor and outdoor entertaining. The 1,600 square-foot basement is equally impressive, boasting a luxurious home theater situated beneath the garage, complete with a snack counter. Additional features include two bedrooms with closets, two washrooms, a stylish bar area, a living and dining space, a versatile recreational and gym area, a sauna room, and ample storage. The basement also provides walk-up access to a lower terrace, beautifully complemented by a planter box for added charm. This home seamlessly blends timeless neoclassical design with modern functionality, creating a perfect sanctuary in one of Oakville's most desirable neighborhoods. ** This is a linked property.** (id:60626)
Sutton Group Quantum Realty Inc.
303 2190 Argyle Avenue
West Vancouver, British Columbia
This INCREDIBLE TOP FLOOR HOME on Argyle Avenue in West Vancouver is ONE OF A KIND! WATERFRONT AT ITS BEST as this 1,526 square foot 3 bedroom (or 2 bedroom plus den) allows you to listen to the crashing waves day and night with OCEAN VIEWS THAT ARE SIMPLY BREATHTAKING. Situated in the heart of Dundarave looking down on the West Vancouver SEAWALL in a VERY BOUTIQUE 11 unit building that is BEAUTIFULLY UNIQUE. Nicely renovated, concrete building, 2 parking spots, outdoor staircases with elevator and steps to everything LIFE HAS TO OFFER!! (id:60626)
The Partners Real Estate
4708 232 Street
Langley, British Columbia
Great Investment Opportunity! Future Industrial Land! This 1.87-acre property is a rare chance to own future land in a growing area of Langley. It's part of the upcoming Fraser Highway Employment Lands plan currently in process by Township of Langley (check with Langley city). The land is not in the Agricultural Land Reserve (ALR), which gives you more options for future use. In the meantime, it brings in solid rental income, making it a smart buy for investors or developers. A great mix of income now and potential for the future! (id:60626)
Planet Group Realty Inc.
625 Soudan Avenue
Toronto, Ontario
Spectacular Custom-Built Home with Stunning Open Concept Layout Nestled in Heart of Prestigious Bayview/Eglinton Enclave. Over 3,000 Sqft Living Space (Incl finished bsmt) With Precast Front Facade. Elegant Design &Masterpiece Finishes. 4 Bedrooms with Ensuites. Control4 Smart Home with Built-in Speakers, Motion Detectors & Alarm System. Bright and Spacious Large Skylight, Heated Master Washroom Floor & Bsmt Rec. Area. Elegant Modern Eat-In Kitchen. Central Island With Architectural Counter Tops. B/I Paneled Wolf Sub-Zero Refrigerator & Freezer, 6-Burner Wolf Gas Stove. High End Custom Cabinet. Wet Bar& Wine Display Shelves, In Law Nanny Room With Ensuite. Much More... (id:60626)
Homelife New World Realty Inc.
517 Granada Crescent
North Vancouver, British Columbia
Welcome to 517 Granada Crescent, a luxurious custom-built home in prestigious Upper Delbrook. This 4700+ sqft residence offers 6 bedrooms & 7 bathrooms, including a legal 2-bedroom suite and a guest suite-perfect for extended family or income. Enjoy stunning downtown, water & mountain views from your main living area and spacious covered patio. The open-concept layout features high ceilings, a double kitchen with premium appliances, and radiant in-floor heating, A/C, and HRV. Located in the sought-after Braemar Elementary and Carson Graham Secondary catchments. Just minutes to Edgemont Village, Grouse Mountain for skiing, beautiful trails, and the marina. A perfect blend of luxury, lifestyle, and location on the North Shore. (id:60626)
Royal Pacific Lions Gate Realty Ltd.
4438 Ontario Street
Vancouver, British Columbia
Nestled steps away from vibrant Queen Elizabeth Park and Main Street, this charming home + laneway house blends functionality with elevated design. The main house features 3 bedrooms and 3 bathrooms, enveloped in abundant natural light, complemented by hardwood and tile flooring, and enhanced with contemporary features such as central air conditioning and high ceilings. There is a generous sized bedroom on the main level that is private yet convenient to the open concept living, dining and kitchen. With laundry on each floor, the upper level offers another 2 ample sized bedrooms, and open concept living with its own entrance. Additional luxuries include two gas fireplaces, recessed ceilings, and crown mouldings that add a touch of grandeur. The LEGAL laneway home provides a mortgage helper, has a private balcony, and in-suite laundry room, and a full kitchen. A garage alongside a carport provides ample parking and storage. This home's architecture fosters for both intimate gatherings and private moments. (id:60626)
Faithwilson Christies International Real Estate
2031 W 45th Avenue
Vancouver, British Columbia
Oustanding Heritage - Style home with 4,438 sft lot in Kerrisdale! Quality built, fabulous floor plan offering 3100 SF of luxury living, 4 bed, 3 bath up, full legal suite w/insuite W/D. Features the finest quality finishing. Caesarstone c/tops, 5" 1/4 sawn red-oak floors w/radiant heat, B/I Thermador S/S appls and designer tiles. Gourmet Chef's kitchen w/island, custom millwork, B/I surround sound, video security sys. High efficiency boiler, H/W system, HRV, AC, B/I vacuum. Ext split stone, low maintenance stucco and Eclipse bi-fold doors. Fully landscaped and fenced yard w/inground sprinklers and dble garage. Excellent location close to everything! Walk to Magee and PG HS, Kerrisdale and Maple Grove Elem. A Must See! (id:60626)
Pacific Evergreen Realty Ltd.
2 1610 Roxburgh Street
Vancouver, British Columbia
Experience curated elegance and upscale living at Connaught Court. This stunning character revitalization project is composed of six 3 and 4 bedrooms homes, in the restored mansion and the newly added row homes, that exemplify sophistication and comfort. This 3 bedroom 3 bathroom row home features a sprawling open main floor plan with house-sized kitchen and entertaining areas, generous room sizes, large patio spaces, and striking views. Meticulous attention to design and a luxurious finishing detail. Attached 2 car garage plus additional storage. Private elevator. Air conditioned. Incredible build team lead by Shape Architecture and Gillian Segal Design. This is a one of a kind project in the heart of Shaughnessy. Contact us for more details. (id:60626)
Stilhavn Real Estate Services
2750 Landry Crescent
Summerland, British Columbia
Tucked away in the peaceful setting of Trout Creek, this private waterfront property offers an idyllic retreat with stunning views and plenty of space for family and guests. The home features 4 spacious bedrooms and a self-contained 2 bedroom suite, perfect for extended family, guests, or potential rental income. Inside, you'll find an open and airy floor plan, with large windows showcasing sweeping water views and filling the home with natural light. The modern kitchen and inviting living areas provide a perfect setting for both everyday living and entertaining. Step outside to your own private paradise—enjoy direct water access, beautiful outdoor spaces, and the peaceful surroundings of this tranquil location. This home is not just a place to live, but a serene getaway that combines privacy, comfort, and an unbeatable location in the highly desirable Trout Creek area. (id:60626)
Chamberlain Property Group
22402 Bridgeman Road
Summerland, British Columbia
Discover this breathtaking 9.2-acre lakefront estate with panoramic lake views, nestled north of Summerland in the prestigious Okanagan Valley. This Tuscan-inspired craftsman residence epitomizes refined living with extensive outdoor entertaining spaces, a propane-heated pool, and captivating vistas from every angle, creating an entertainer's paradise. The property boasts exceptional waterfront amenities including 1,200 feet of pristine lakefront access and a private dock, perfect for waterfront recreation. The fully fenced estate features paved roads throughout and includes a secluded 1-bedroom suite with its own garage, providing flexibility for guests or additional income potential. This remarkable property represents your opportunity to embrace the coveted Okanagan lifestyle in a truly spectacular lakefront setting. The combination of luxurious residential living, premium waterfront access, and stunning natural beauty creates an unparalleled estate in one of British Columbia's most desirable regions. Your forever home awaits in this rare and exceptional Okanagan Valley sanctuary. (id:60626)
Chamberlain Property Group
1192 Morrison Heights Drive
Oakville, Ontario
Welcome To 1192 Morrison Heights Drive, A Beautiful Detached Home Located In The Exclusive Morrison Heights Neighbourhood. Situated On A Premium 130' X 131' Lot, This Spacious Residence Offers Over 4,700 Sq. Ft. Of Total Living Space. The Main Floor Features A Bright Living Room With Large Windows And A Cozy Fireplace, An Open-Concept Kitchen Equipped With Stainless Steel Appliances, Granite Countertops, And A Centre Island, As Well As A Dining Area Overlooking The Kitchen. The Expansive Family Room Boasts Skylights, A Fireplace, And A Walkout To The Backyard. A Versatile Main-Floor Den Can Easily Serve As A Home Office Or Be Converted Into A Breakfast Area With Backyard Access. On The 2nd Floor, You Will Find Four Generously Sized Bedrooms. The Primary Suite Showcases A Vaulted Ceiling, Fireplace, 5 Pc Ensuite, Walk-In Closet, And A Spacious Sitting Area That Could Be Transformed Into An Exceptional Walk-In Dressing Room, Office Or Gym Area. The Finished Basement Offers A Large Recreation Area, A Theatre Room, Two Additional Bedrooms, And Two 3 Pc Bathrooms. Enjoy The South-Facing Backyard Oasis, Complete With A Swimming Pool, Interlock Patio, And A Large Green Space, Ideal For Gathering And Entertaining. Conveniently Located Within Walking Distance Of Oakville Trafalgar High School And Close To Hwy 403, Oakville Place, Oakville GO Station, Lake Ontario, Parks, And More! (id:60626)
Bay Street Integrity Realty Inc.
11 True Davidson Drive
Toronto, Ontario
Tucked into a quiet enclave where neighbours know each other by name and children ride their bikes freely, Governor's Bridge feels more like a charming village than a part of Toronto. It's a rare slice of calm in the city - 11 True Davidson Drive is its crown jewel. This extraordinary custom-built residence offers over 7,300 sq ft of refined living space on a lot that widens to 58 ft at the rear. Originally built in 2008, the lower level was redesigned by Michelangelo Designs in 2009, with further renovations completed in 2022 by the team behind the TV show Styled, including a striking new kitchen and refreshed powder room. The main level features a grand marble foyer, formal living and dining rooms with oak hardwood, a dedicated home office, and a Chef's kitchen with quartz countertops, marble floors, and premium appliances. Picture slow mornings at the breakfast table, cozy evenings in the family room by the double-sided fireplace, and summer entertaining on the walk-out deck overlooking a lush backyard. Upstairs, the expansive primary suite is a true retreat with its own fireplace, two walk-in closets, and a spa-like ensuite. Three additional bedrooms offer ample storage and ensuite or semi-ensuite baths ideal for a growing family. The third-floor loft is a flexible space perfect for a teen hangout, creative studio, or private guest suite with a full bath and a Juliette balcony. Downstairs, the lower level is full of personality and purpose, complete with a rec room, wet bar, guest suite, large laundry room, and a custom-built playroom - this is a kid's dream. With a double garage, mature landscaping, and proximity to top schools, trails, and the city core, this is a home that adapts beautifully to every chapter of family life (id:60626)
Royal LePage Real Estate Services Oxley Real Estate
Chestnut Park Real Estate Limited
31 Kilbarry Road
Toronto, Ontario
Welcome To This Fabulous Forest Hill Home, A Classically Modern, Spacious Family Home With Attention To Detail & High End Finishings Throughout, The Open Concept Main Floor Has 10 Ft Ceilings, Pot Lights, Wide Plank Herringbone Floors, Huge Floor To Ceiling Windows, A Powder Room, Gourmet Kitchen & Main Floor Family Room With Custom Cabinetry & Built Ins Galore, The Stunning Kitchen Has Marble Countertops W/Stainless Steel Appliances Including A Full Size Sub Zero Fridge & Freezer, Wall Mounted Wolf Over & Microwave & 6 Burner Gas Cooktop, The Centre Island Is Perfect For Entertaining, Ample Storage & Built In Desk & Tv Shelves/Bookcases In The Spacious Family Room, South Facing Large Window/Doors Open Up To A Sun Filled Backyard Also Perfect To Carry The Entertaining Outside, The Second Level Has Wide Plank Herringbone Floors Throughout, 9 Ft Ceilings W/Pot Lights & Multiple Skylights, The Primary Bedroom Retreat W/His & Hers Closets With Organizers, 6 Piece Ensuite W/Separate Water Closet & Soaker Tub, Huge Windows, Loads Of Natural Light, Spacious 2nd & 3rd Bedrooms With 2 Large Closets In Each Room W/Organizers & 4th Bedroom With Wall To Wall Closets With Organizers & 3 Pc Ensuite, The Lower Level Features High Ceilings, Pot Lights, Hardwood Floors, Above Grade Windows, Wet Bar, Video Projector, Nanny's Room W/Large Closets, 3 Pc Bathroom. Fully Fenced & Landscaped Backyard With Stone, Deck & Tons Of Sun, Detached 1 Car Garage, Parking For 3 Cars, Steps To Yonge Street Amenities, The Belt Line, UCC, Great Proximity To Downtown, Walk To Subway, This Home Has It All, Stunning From Top To Bottom, A Fabulous Family Home. (id:60626)
Harvey Kalles Real Estate Ltd.
5251 Buchanan Road
Peachland, British Columbia
Exceptional PEACHLAND LAKESHORE ESTATE offers a rare combination of luxury and functionality. Situated on .31 acres with easy access to sandy beaches and 52 ft of lakefront. This meticulous landscape and the FENCED yard creates a private sanctuary. The main residence boasts an ELEVATOR that CONNECTS ALL THREE floors, ensuring ACCESIBILITY for everyone. The open concept floor plan features a stunning GLASS wall that opens onto a large stamped concrete deck, offering breathtaking views of the LAKE, MOUNTAINS, POOL and DOCK. The spacious PRIMARY suite includes an attached office, luxurious ensuite, private deck and laundry room. NEW hot tub on a covered deck overlooks the lake. Above the spacious THREE BAY GARAGE with new epoxy floors is a charming GUEST GOTTAGE with FOUR BEDROOMS, kitchen, laundry and one and a half bathrooms. A breezeway seamlessly connects the cottage to the main home. Enjoy outdoor living with an INGROUND HEATED POOL overlooking the lake. Enjoy BOATING from pile driving deck equipped with a 7 TON BOATLIFT. (id:60626)
Royal LePage Kelowna
335 Lakeshore Road W
Oakville, Ontario
UNCOMPROMISED EXCELLENCE! Welcome to 335 Lakeshore Road West, the historic William H. Morden Century Home circa 1900. Expertly renovated in 2012 with the award-winning collaboration of Gren Weis Architect, Whitehall Homes & Construction, Top Notch Cabinets, and Calibre Concrete. This timeless residence seamlessly blends historic charm with modern luxury for a truly elevated lifestyle. Completely transformed, the home features all new plumbing, 200-amp electrical panel, insulation, fire-rated drywall, and high-end Pella and Kolbe windows and doors. The spectacular dream kitchen showcases Gaggenau and Miele appliances, granite countertops, glass tile backsplash, illuminated display cabinets, oversized island with breakfast bar, built-in desk, pantry, and dual French door walkouts to the backyard. The primary suite boasts a walk-in closet and spa-inspired five-piece ensuite with dual sinks, soaker tub, and steam shower with body jets. The basement offers a cozy recreation room perfect for family movie and game nights. A standout feature is the lofted two-car garage (2015), complete with separate electrical panel and roughed-in hydronic slab heating - perfect for a studio, office, or guest suite. Additional highlights include a wraparound porch, hydronic radiant heated tile flooring, built-in ceiling speakers, dual HVAC systems (Carrier central air units and hydronic plenum heat exchangers), inground sprinkler system, and circular multi-car driveway. Step outside into a professionally landscaped backyard oasis featuring a custom deck, natural stone patio, 19' x 36' saltwater pool, perennial gardens, and a full outdoor kitchen with Lynx appliances, woodburning fireplace, pizza oven, roll-down shades, and commercial-grade heaters - perfect for entertaining year-round. Minutes to St. Thomas Aquinas, Appleby College, the lake, and downtown. (id:60626)
Royal LePage Real Estate Services Ltd.
180 Sheerwater Court Unit# 9 Lot# 9
Kelowna, British Columbia
Exceptional Waterfront building site offering 2.5 acres to build your dream home; in the exclusive gated, waterfront community of Sheerwater. Panoramic views of Okanagan Lake to the north and south. West facing for enjoying beautiful Okanagan sunsets. Deep water Boat moorage with lift included in the private marina. Stunning conceptual plans drafted by San Francisco-based architect Arcanum Architecture. Sheerwater is a prestigious 70-acre gated waterfront community, home to the Okanagan’s finest modern estates. Step outside to endless walking, hiking, and biking trails at your doorstep and only a short commute to downtown Kelowna and amenities. (id:60626)
Unison Jane Hoffman Realty
7318 Mark Lane
Central Saanich, British Columbia
Welcome to 7318 Mark Lane. A serene oceanfront retreat in Willis Point. This remarkable property offers an idyllic oceanfront escape that dreams are made of. With its own private dock and breathtaking views from nearly every room, this coastal gem is a sanctuary of serenity. The home features extremely large rooms that provide a sense of scale that must be experienced to be fully appreciated. It's an ideal canvas for both luxurious living and entertaining. The home boasts vaulted ceilings that create a sense of space and airiness, adding to the overall grandeur of the property with awe-inspiring vistas of Brentwood Marina and Senanus. Expansive walls of windows ensure you never miss a moment of the natural beauty surrounding you. The kitchen is a chef's dream, featuring two islands and modern amenities. It's not just a place for cooking; it's a gathering spot where friends and family can enjoy the beauty of the surroundings. The primary suite is a true haven, complete with a walk-in closet, ensuite bath, and a walkout to your very own hot tub. Relax and unwind while enjoying the sights and sounds of the ocean. With a generous 1500 square feet of deck and patio space, outdoor living is a delight. Take in the captivating views, soak up the sun, or entertain guests in style. The warm, calm waters of Saanich Inlet provide one of Vancouver Island's most coveted waterfront settings, perfect for boating, kayaking, paddleboarding, and all your water adventures. Prawning and crabbing are just a short distance away from your private wharf. Deep moorage is available for boats of all sizes, making it easy to indulge in your marine passions. (id:60626)
The Agency


