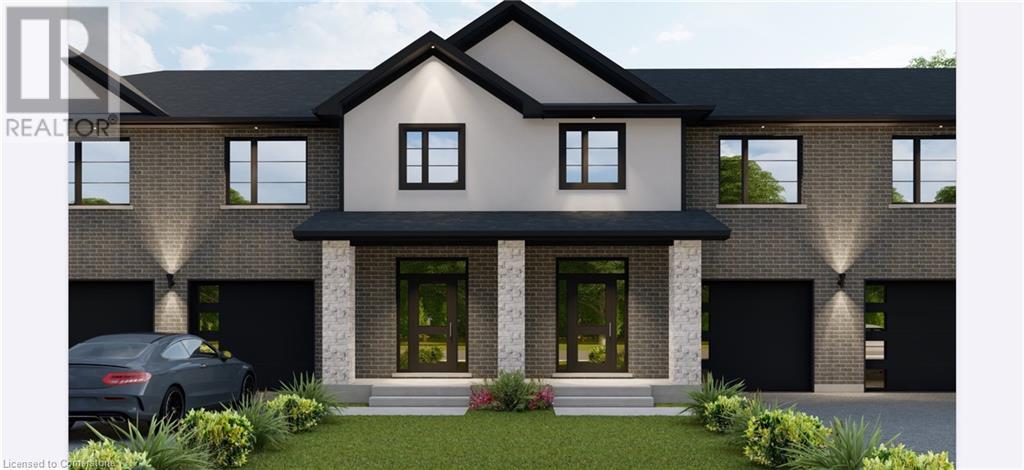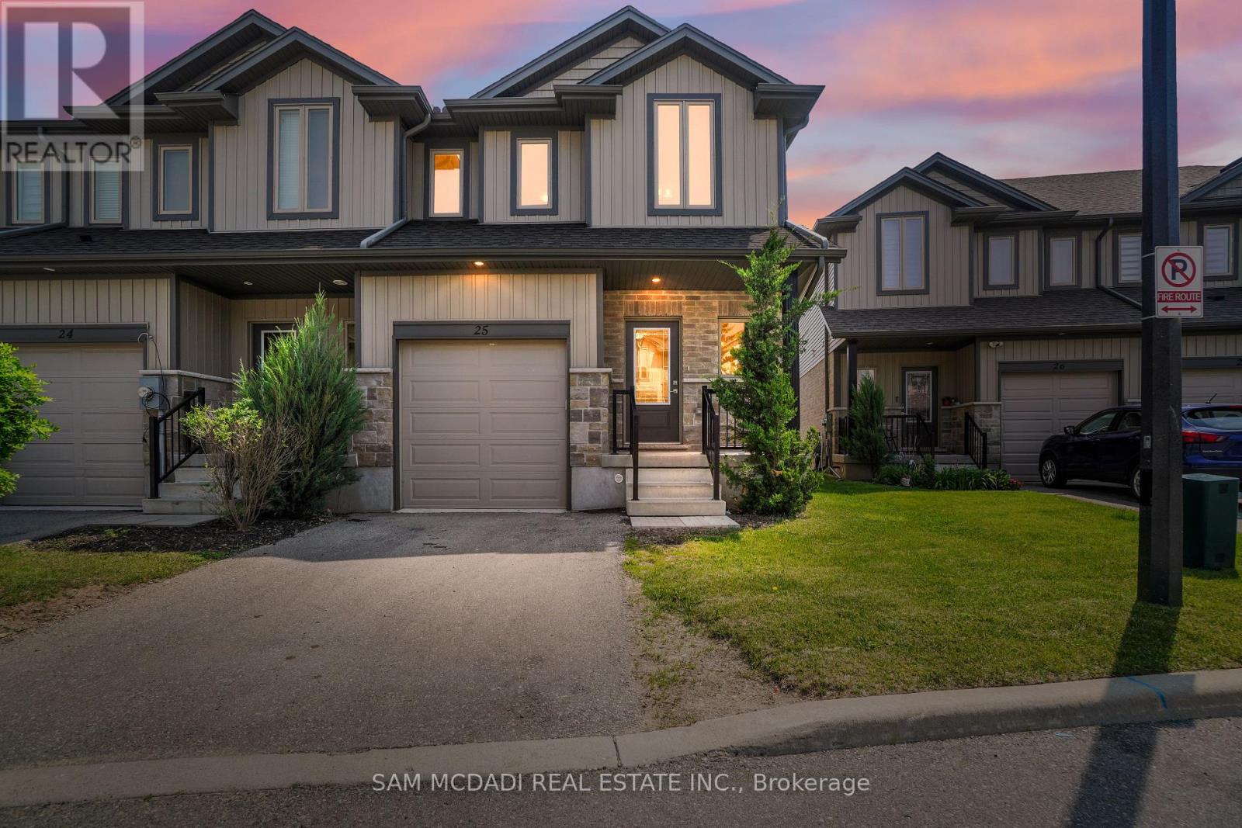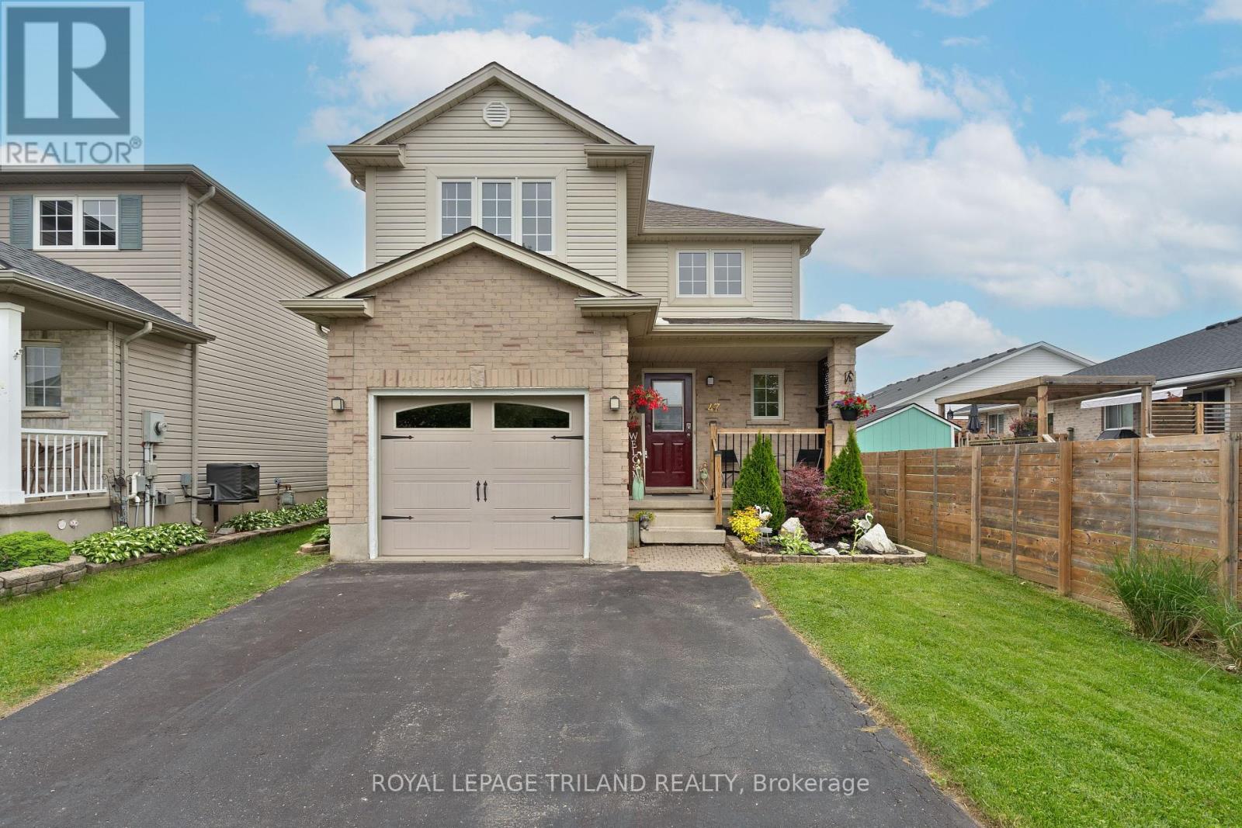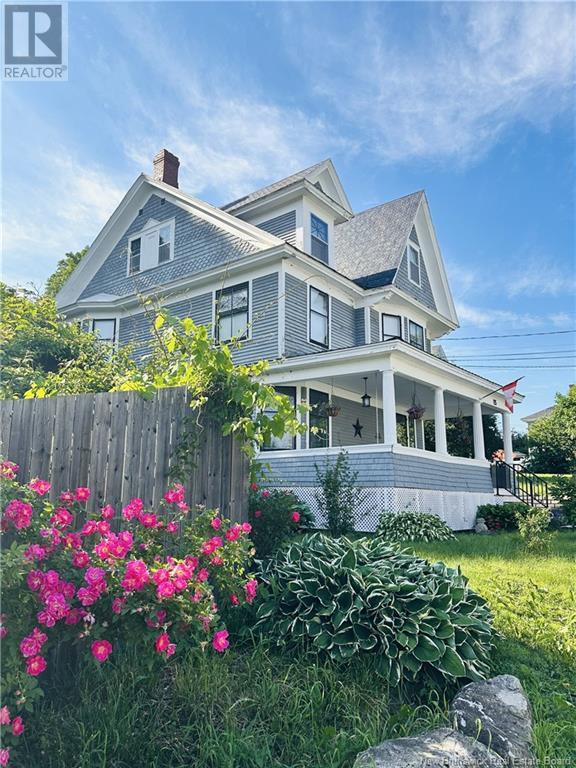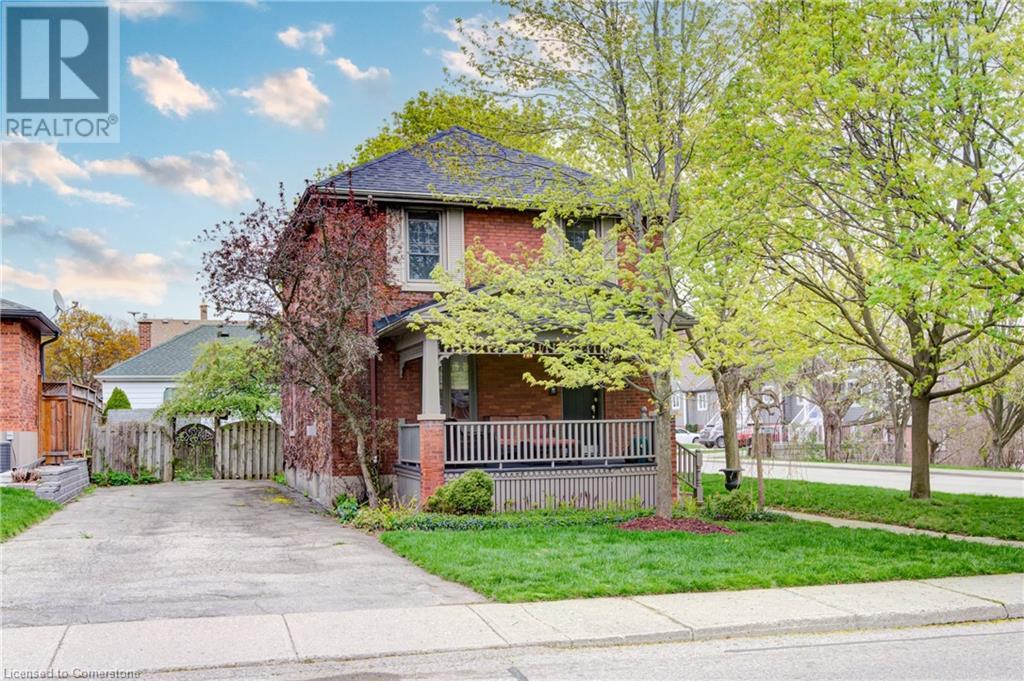2568 Constance Avenue
London, Ontario
The Doulyne Townhomes at Victoria On The River, a prestigious community offering meticulously designed 3-bedroom, 2.5-bath home 1,620 square feet. These homes blend modern functionality with high-end finishes, featuring second-floor laundry, a single garage, and 9-foot ceilings on the main floor. California-style ceilings enhance the living spaces, while luxury vinyl plank flooring flows throughout, complemented by premium tiles in the bathrooms. The exterior showcases quality stone, brick, stucco, and siding as applicable, with an insulated garage door and interlock driveway for added convenience. Inside, enjoy granite or quartz countertops, under-mount sinks, and up to 25 pot lights, creating a sophisticated ambiance. The bathrooms feature acrylic tubs and/or showers with acrylic walls, and an unfinished basement offers excellent potential for future expansion of your living experience. Located in London South, this neighbourhood benefits from serene river side living with easy access to essential amenities, including schools, shopping, gyms, restaurants, and quick access to Highway 401, 15 minute drive to Western University, and 10 minute drive to Fanshawe College. Don't miss your chance to make this exceptional community your home. SEE FLOOR PLAN IN ATTACHMENTS** (id:60626)
RE/MAX Real Estate Centre
25 - 1023 Devonshire Avenue
Woodstock, Ontario
Welcome to this beautifully upgraded condo townhouse located in Woodstock's desirable north end - perfectly situated just minutes from highways 401 and 403, and the new Toyota Plant. This prime location places you within walking distance to great schools, several scenic parks and walking trails, Sobeys grocery store, local restaurants, and Pittock golf course - offering the ultimate blend of convenience and lifestyle. Inside, enjoy over 1,500 SF above grade featuring freshly painted walls, new floors, broadloom, bathroom vanities, and more! The sought-after open concept layout is flooded with an abundance of natural light, and has the upgraded kitchen with centre island and quartz countertops beautifully positioned, fostering a seamless connection to loved ones watching tv or reading a book, while cooking delicious meals for the family. Ascend above, where you will locate 3 spacious bedrooms including the primary bedroom with its own private ensuite, and a 3pc bath shared with the other 2 bedrooms. The finished basement expands your living options, complete with above grade windows and a full 3pc bathroom - ideal as a home office, guest headquarters, or a recreation area for the little ones. With its functional layout, modern finishes, and unbeatable location, this home is a standout opportunity for families, professionals, and investors alike. (id:60626)
Sam Mcdadi Real Estate Inc.
163 Campbell Street
Brantford, Ontario
Massive Lot! Cottage style, 1.5 storey detached home with detached garage, situated on a deep, double wide lot minutes away from Wayne Gretzky Parkway. This beautiful home has been maintained by the same owners for 15 years. Various upgrades including flooring, kitchen and appliances, 4-pc bathroom, AC(2023), Furnace(2023), Hot water heater(2023). Spend your summer months in the backyard oasis featuring a hot tub patio, gazebos, large open grassy area surrounded by vegetable and flower gardens, storage shed and a detached garage. Nearby parks, schools, shopping centers, highway access, transit routes, 30 minute drive to downtown Burlington, 45 minutes to Guelph. (id:60626)
RE/MAX Escarpment Realty Inc.
47 Carrie Crescent
St. Thomas, Ontario
Welcome to this well-maintained 3-bedroom family home, perfectly positioned on a quiet, low-traffic crescent. All bedrooms are conveniently located on the second floor, complemented by 1 1/2 updated bathrooms and a finished basement featuring a spacious recreation room and a bonus room, perfect for guests, hobbies, or a home office. The bright eat-in kitchen offers ample space for family meals and opens to a large private deck, a fully fenced backyard, ideal for entertaining or play. A gas line to the BBQ for convenience. Updates include flooring, kitchen counters, bathrooms, furnace, A/C, shingles, and garage door, giving you peace of mind for years to come. Rough-in for a 3rd bathroom in the basement, plus extra washer and dryer hookups. Steps to a neighbourhood park, walking distance to schools and shopping, plus located along a bus route. A fantastic location for families looking for convenience and comfort. (id:60626)
Royal LePage Triland Realty
158a Concession Street W
Tillsonburg, Ontario
Welcome to this beautifully updated two-storey semi-detached home in the charming town of Tillsonburg—where small-town warmth meets modern living. This thoughtfully designed home offers stylish comfort and functionality, beginning with a spacious, open-concept main floor featuring a bright and inviting living area, perfect for both everyday living and entertaining. The standout kitchen is a true focal point, showcasing floor-to-ceiling white cabinetry, a bold navy island, and sleek, modern finishes. The adjacent dining area opens through patio doors to a private deck—perfect for summer barbecues or quiet morning coffees. Upstairs, the primary suite features a walk-in closet and a private ensuite bath. Two additional generously sized bedrooms, a full bathroom, and the convenience of second-floor laundry complete the upper level. The fully finished lower level expands your living space even further with a fourth bedroom, another full bathroom, and a spacious recreation area—ideal for a family room, playroom, or home office. Located in the heart of Tillsonburg, this home is close to parks, schools, and all the local amenities that make this community so welcoming. Don’t miss your chance to enjoy modern comfort in one of southwestern Ontario’s most desirable towns! (id:60626)
Real Broker Ontario Ltd.
115 Green Street
Woodstock, New Brunswick
Step into one of the finest family homes, located in the heart of Woodstock. Restored & upgraded, but yet the historical character has been preserved. Offering room for a business, studio, mancave, whatever your heart desires, all on a double lot landscaped with fruit trees, gardens, chicken coop/shed, patio & fenced yard. Inside boasts the WOW factor and drips with elegance. New kitchen featuring Quartz countertops, walk in pantry, all new appliances, porcelain farm & sink breakfast bar. The family room & informal dining area have been opened up to create a gathering place for all. The formal dining room and living room have been restored showing the new coffered ceilings put back to their glory days. A new full main floor bath with shower is a surprise and the front entry is impressive with the grand staircase up. Level 2 offers the Primary bedroom with a sitting room, (or could be a 2nd bedroom), newly wire & plumbed W/D outlets if desired, another full bathroom plus 2 more bedrooms. Level 3 is a hidden gem with 3 more bedrooms while the basement level offers a new family room, office and storage. Check out the video tour. (id:60626)
Keller Williams Capital Realty - Woodstock Branch
163 Campbell Street
Brantford, Ontario
Massive Lot! Cottage style, 1.5 storey detached home with detached garage, situated on a deep, double wide lot minutes away from Wayne Gretzky Parkway. This beautiful home has been maintained by the same owners for 15 years. Various upgrades including flooring, kitchen and appliances, 4-pc bathroom, AC(2023), Furnace(2023), Hot water heater(2023). Spend your summer months in the backyard oasis featuring a hot tub patio, gazebos, large open grassy area surrounded by vegetable and flower gardens, storage shed and a detached garage. Nearby parks, schools, shopping centers, highway access, transit routes, 30 minute drive to downtown Burlington, 45 minutes to Guelph. Don't miss out on this one, book your showing today! (id:60626)
RE/MAX Escarpment Realty Inc.
66 Yvonne Crescent
London, Ontario
Welcome to this beautifully maintained 2-storey home, ideally situated in a peaceful, family-friendly neighbourhood a hidden gem that feels like an island within the city! Conveniently located near London Health Sciences Centre, Ronald McDonald House, Parkwood Hospital, scenic parks and trails, and shopping amenities.The open-concept main floor features a modern kitchen, cozy living room, and a bright eat-in dining areaperfect for family gatherings and entertaining. Upstairs, youll find 3 spacious bedrooms, including a generous primary suite with a 4-piece ensuite and ample closet space.The lower level is unfinished with a rough-in for a washroom, offering excellent potential to add a granny flat, additional bedrooms, or a large family room. The exterior is fully landscaped from front to back, complete with a single-car garage. (id:60626)
Ipro Realty Ltd
1450 Caen Avenue
Woodstock, Ontario
Welcome to 1450 Caen Avenue Woodstock. An immaculate, FREEHOLD, beautiful middle unit, 1531 sq.ft. townhome with 3 Bed & 2.5 bath in the desirable area of Woodstock. Main floor features a living room with abundant natural light during the day, open concept kitchen, a a dining room and a powder room. A sliding door opens to the huge fenced backyard for the outdoor enjoyment of the family. Second floor features master bedroom with ensuite 3 pc bath and a huge walk-in closet. Another 2 good sized bedrooms , one of them with another walk-in-closet, Second full family bathroom, Second floor convenient laundry. Huge Unfinished basement. Close to Schools, Toyota Plant, HWY 401, Parks, Shopping centers, Hospital & More! (id:60626)
Century 21 Right Time Real Estate Inc.
230 Graham Street
Woodstock, Ontario
Character, Charm & Modern Comfort in Old North Woodstock Welcome to 230 Graham Street – a stunning blend of timeless charm and thoughtful modern updates. This professionally renovated red brick 2-storey home is nestled in the heart of Old North Woodstock, offering the warmth and character of a heritage home with all the conveniences of contemporary living. From the inviting covered front porch to the sun-drenched rear sunroom, this home is designed for both relaxation and entertaining. Step outside to discover a beautifully landscaped, fully fenced backyard complete with a pergola – your own private oasis. Inside, the home is rich with original details, including elegant leaded glass windows, warm hemlock hardwood flooring, and rustic pine floors in the kitchen. The updated kitchen boasts quartz countertops, a central island, stainless steel appliances, and stylish lighting, perfect for both everyday meals and entertaining guests. Upstairs, you’ll find a spacious primary bedroom, two additional generously sized bedrooms, and an updated 4-piece bathroom. The fully finished basement expands your living space with a cozy den, recreation room, convenient 2-piece bathroom, and ample storage. With its impeccable decor and inviting ambiance, this home truly feels like it was lifted from the pages of a design magazine. Don’t miss the opportunity to own a piece of Woodstock’s charm. (id:60626)
Makey Real Estate Inc.
158a Concession Street W
Tillsonburg, Ontario
Welcome to this beautifully updated two-storey semi-detached home in the charming town of Tillsonburg, where small-town warmth meets modern living. This home offers stylish comfort with a spacious, open-concept main floor featuring a bright living area perfect for gathering and entertaining. The standout kitchen boasts floor-to-ceiling white cabinetry, a striking navy island, and sleek, modern finishes. Adjacent to the kitchen, the dining area opens through patio doors onto a private deck, perfect for summer barbecues and quiet morning coffees. Upstairs, the primary suite offers a walk-in closet and a private ensuite bath. Two additional well-sized bedrooms and the convenience of second-floor laundry complete the upper level. Enjoy even more living space in the fully finished basement, ideal for a family room, playroom, or home office. Located in the heart of Tillsonburg, this home offers easy access to parks, schools, and local amenities, all within a friendly and welcoming community. Don't miss this incredible opportunity to enjoy modern living in one of southwestern Ontario's most desirable towns! (id:60626)
Real Broker Ontario Ltd.
94 Superior Street
Brantford, Ontario
Your dream residence awaits at 94 Superior Street in Brantford. This enchanting, fully remodeled two-storey home boasts three spacious bedrooms and two elegantly appointed bathrooms, all nestled within a delightful, family-friendly neighborhood. Every inch of both the interior and exterior has undergone an impressive transformation, showcasing high-end finishes, superior craftmanship, and meticulous attention to detail. As you approach, a charming front porch invites you to relax with your morning coffee, offering a serene spot to enjoy the day. Step inside to discover a beautifully designed open-concept living space that seamlessly connects the inviting living room, dining area, and modern kitchen. The cozy living room features a stunning tile-surround fireplace, complete with a built-in television nook—perfect for cozy evenings with loved ones. The kitchen is a chef's dream, equipped with sleek, contemporary cabinetry, a stylish tile backsplash, a convenient pantry, and premium stainless steel appliances. Entertaining is effortless with multiple entryways leading to the backyard and side of the home, allowing for seamless indoor-outdoor living. Venture upstairs to find three bright and airy bedrooms, including the primary bedroom with dual closets. A conveniently located four-piece bathroom caters to the bedrooms, providing a perfect blend of comfort and functionality. Step outside into your private backyard, where a charming stone patio wraps around from the side to the back of the home—an ideal setting for gathering with friends and family. The upgrades continue on the exterior of the home with fresh paint, board & batten, new front door, and new windows. Additional features include a fully detached garage and a handy shed, providing ample storage space for all your needs. Situated close to schools, shopping, parks, and public transit, this stunning home is a highly desirable gem. Don’t miss out on this beautiful opportunity—book your showing today! (id:60626)
Pay It Forward Realty

