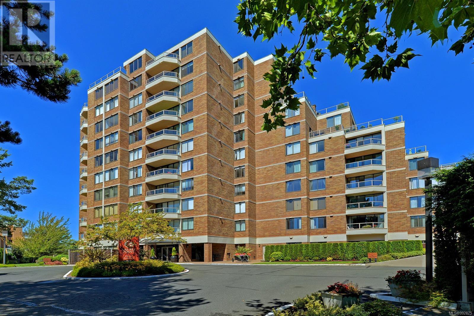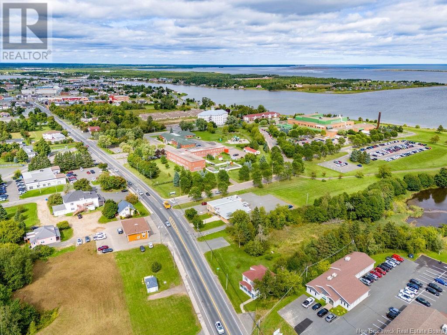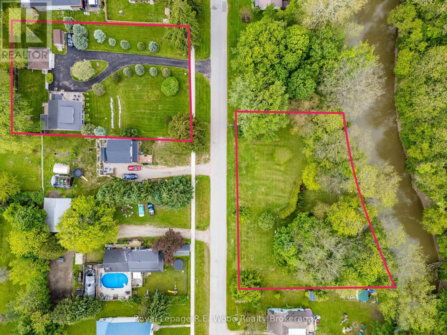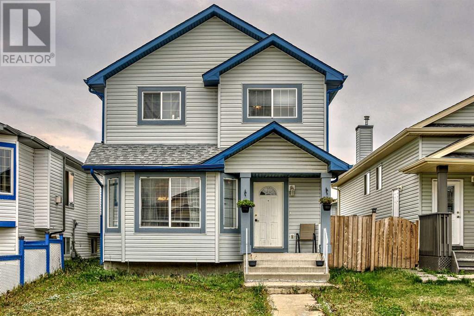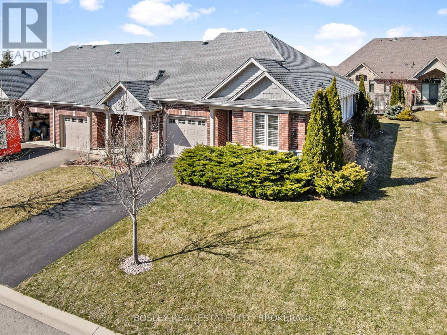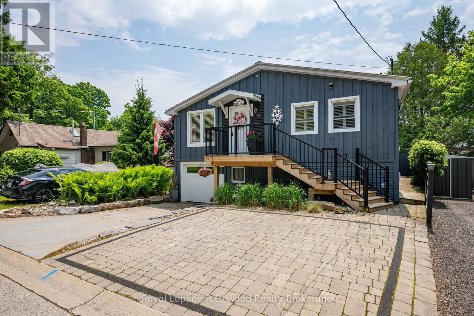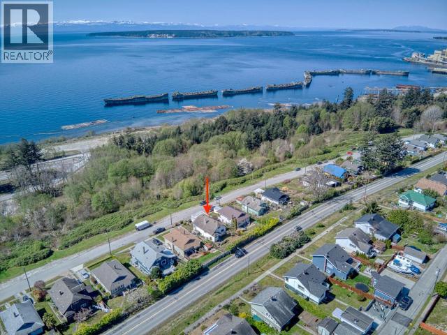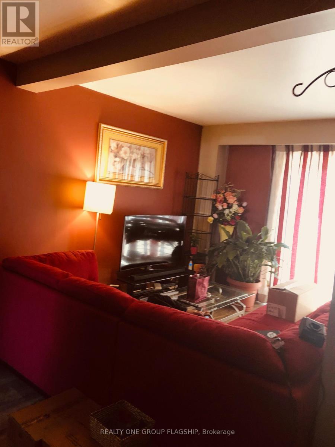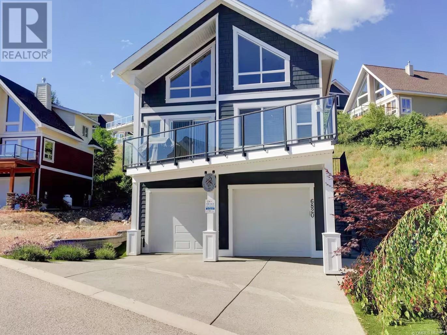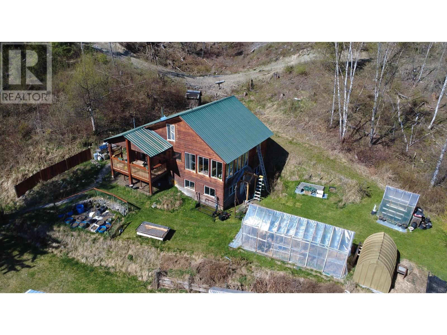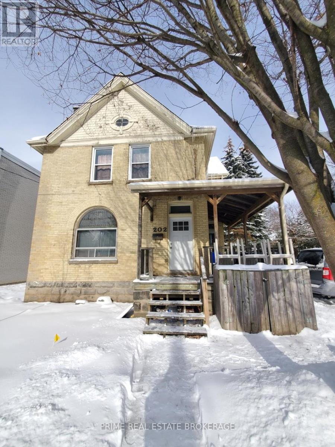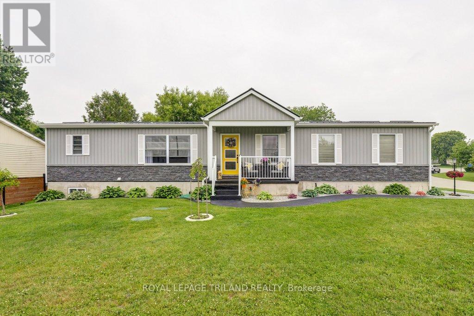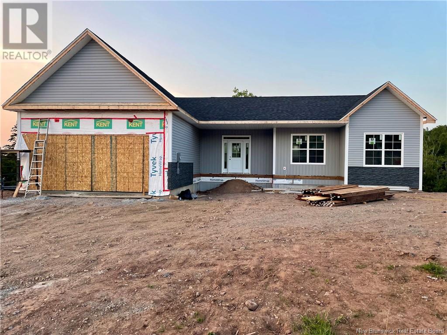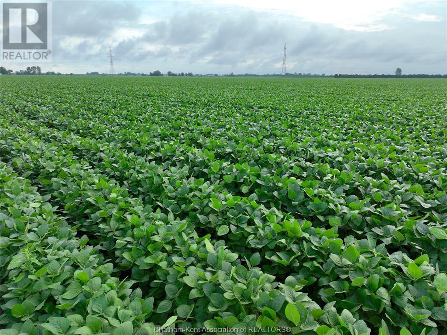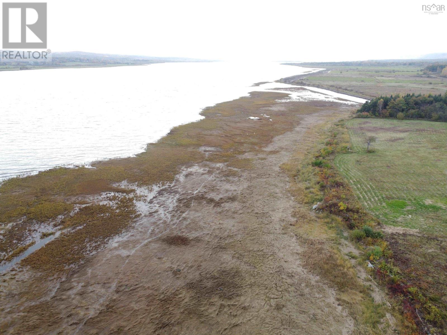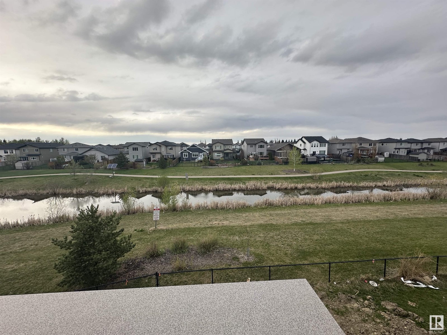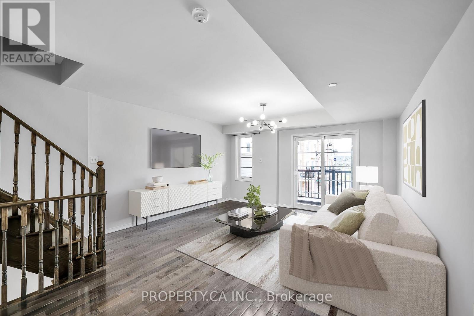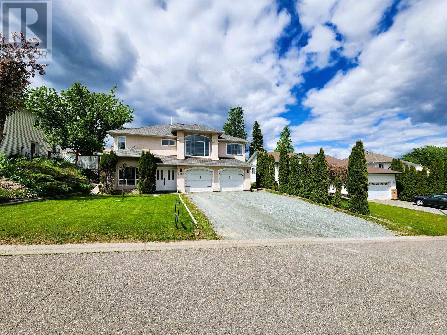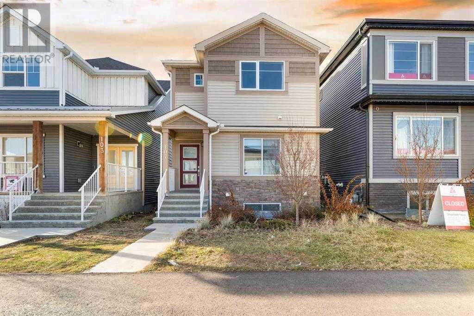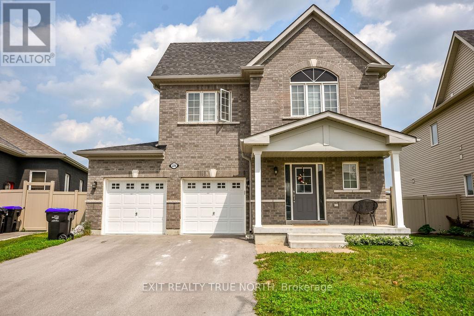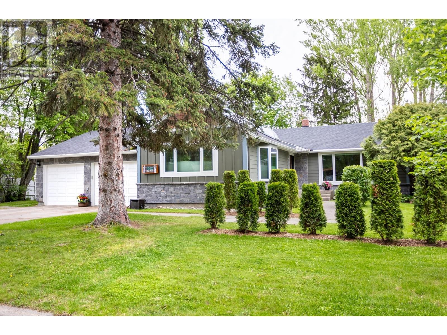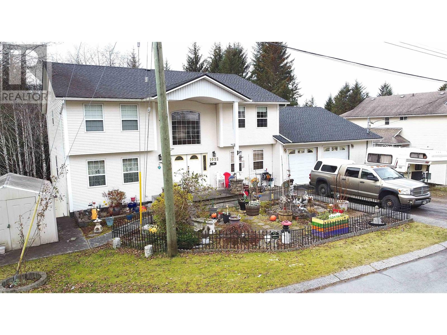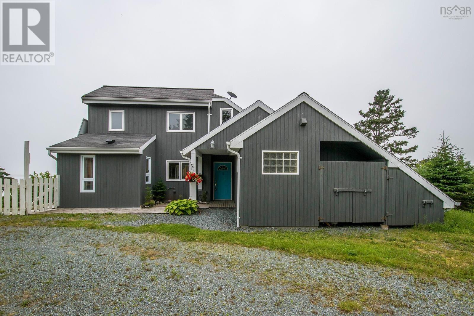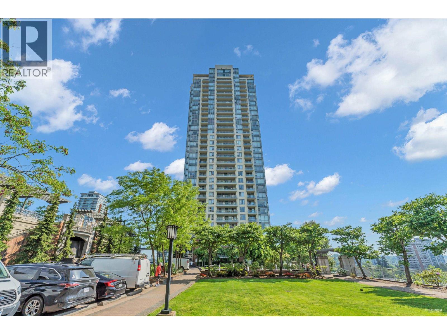113 225 Belleville St
Victoria, British Columbia
Welcome to Laurel Point—where downsizing doesn’t mean compromising. This spacious two-bedroom, two-bathroom condo offers the perfect blend of comfort, community, and convenience, right in the heart of Victoria’s iconic Inner Harbour. This home features a smart, functional layout with generous room sizes, plenty of in-suite storage, and a full laundry room—essentials that make for an easy transition from a larger home. While there’s room for cosmetic updates, the bones are solid and the potential is clear. Best of all? The living room opens to private patio with access to the beautifully landscaped inner courtyard and the outdoor pool—ideal for morning coffee or greeting guests with ease. Laurel Point is beloved by residents for its resort-style amenities: a well-equipped gym, saunas, social and games rooms, library lounge, and manicured gardens. The building is professionally managed, with a strong contingency reserve fund and a welcoming community feel. Enjoy the walkable lifestyle you’ve been dreaming of—just steps to the waterfront, restaurants, shops, and all the cultural charm Victoria has to offer. Whether you're looking to simplify, travel more, or simply enjoy life with less upkeep, this is the kind of downsizing opportunity that rarely comes along. (id:60626)
Century 21 Queenswood Realty Ltd.
3674 Rue Principale
Tracadie, New Brunswick
INVESTMENT OPPORTUNITY! Welcome to a prime commercial property in the thriving business district of Tracadies picturesque coastal community. The building is currently leased by a reputable insurance company and is currently under a lease agreement until March 2026 with the possibility of extending. This well-maintained property is available for sale and offers a range of potential uses for entrepreneurs and businesses alike. Step inside to discover a welcoming and efficient layout. The building features ten well-appointed offices, providing flexibility to accommodate various business needs. The reception area is designed to make a strong first impression, while the adjoining waiting room offers a comfortable space for clients. The property also includes a functional kitchen and a spacious foyer, all contributing to a fresh, bright, and clean atmosphere throughout. This property stands out not only for its practical features but also for its inviting and professional environment. Whether youre looking to expand your business or seeking a strategic investment in a picturesque location, this building in Tracadie is a perfect fit. Call now for details! ** Please note that the building is for sale only. (id:60626)
Keller Williams Capital Realty (M)
509 - 30 Grand Trunk Crescent
Toronto, Ontario
Functional 2-bedroom, 1-bath condo in the heart of downtown Toronto. This 748 sq. ft. split layout unit offers excellent privacy and open-concept living and dining area, modern kitchen with granite countertops and ample cabinetry. Additional features: ,1 parking + 1 lockerincluded, Maintenance fees include heat, water, and hydro. Unbeatable location steps to UnionStation, PATH, waterfront, Scotiabank Arena, and downtown shopping, dining, and entertainment. Ideal for urban professionals or investors. Building amenities: Fitness centre, Indoor pool, Party/meeting room, Rooftop garden, OutdoorBBQ area (id:60626)
Royal LePage Signature Realty
86 Swift Crescent
Guelph, Ontario
A Great Family Home in Guelphs East End! Set on a quiet pie-shaped lot just steps from Ken Danby and Holy Trinity elementary schools, parks, and sports fields, this semi-detached home offers the ideal setting for your growing family. With 3 bedrooms and 3 bathrooms, theres plenty of space to spread out and settle in. Inside, youll find a bright, functional layout with a spacious living room and an eat-in kitchen featuring stainless steel appliances. Step out from the kitchen onto a large deck overlooking the private, fully fenced backyard - perfect for summer BBQs, playtime, or simply relaxing while the kids run free. Upstairs, the primary bedroom offers a walk-in closet and private ensuite, while two additional bedrooms share a 4-piece family bath. The unfinished basement is full of potential - create a rec room, playroom, or whatever suits your familys needs. With charming curb appeal, a covered front porch, and a location in one of Guelphs most family-friendly neighbourhoods, this home is a smart and inviting step up from condo or townhome living! (id:60626)
Royal LePage Royal City Realty
46 Monmore Road
London North, Ontario
Welcome to 46 Monmore Road, located in the heart of desirable north-west London. Situated on a quiet street within a family-oriented neighborhood this 5-Bedroom 2 Bath home has been meticulously maintained and generously updated over the years! This turn-key starter home main floor features a well-sized living room that boasts plenty of natural light. The kitchen is bright and spacious while offering an open concept dining room large enough for the whole family. The main offers three spacious bedrooms all with plenty of closet space as well as a full bath. Separate entrance lower level is fully finished and setup as a granny suite. With a full kitchen and a large family room; as well as two large bedrooms and a second full bathroom. Private front drive and single car garage, landscaped in front and rear yards along with walk-out to patio with a 10 x 12 Pergola and fully fenced rear yard.All appliances included. Surrounded by other high-end developments and within sought after school districts, major amenities, shopping, restaurants, University Hospital, parks, churches, fitness center, a great location to raise kids. Other updates include - Roof & eavestrough & gutters 2022 / Air conditioning 2022 / Deck 2022 / 10 x 12 Pergola 2022 / New flooring downstairs 2025 / New garage door 2022 / Duct cleaning 2024 / New fridge and dryer 2023. A great opportunity to own a home in one of London's most desirable sectors. Don't miss out on this opportunity, book your private tour today! (id:60626)
Sutton Group - Select Realty
25 Edison Drive
Bayham, Ontario
2 properties for the price of 1! That's right, enjoy this beautiful home situated on over half an acre PLUS a serene 1 acre river front lot immediately across the street. The principal property is a spacious century home which has been lovingly renovated inside and out. Very solidly built, with loads of charm and character to adore for years to come. You will be immediately impressed by the renovated kitchen with stainless appliances and breathtaking slate floor. The Kitchen is conveniently connected to a dedicated mudroom, which is wonderful for all the seasons we enjoy. A generously sized dining room with built ins, beautifully milled wood work, and tons of natural lighting throughout is central to the principal living areas. At the rear of the home is an oversized sunroom, perfect for quiet mornings. Relax in the comforting surround of the cozy living room, or step out to the four season sunroom at the front - a wonderful spot to relax, and adore your river front property year round. There is also a 3 pc. main floor renovated bathroom w/ laundry. Upstairs, you'll find three nicely appointed bedrooms and a renovated 4 pc. bathroom showcasing the authentic claw foot tub. The detached double car garage is perfect for vehicles, storage, or tinkering. Fully fenced backyard and an expansive deck offering panoramic views of the valley & river! This house has been lovingly taken care of. Simply enjoy life at home day-to-day, and relax while taking full advantage of your private sanctuary just a few short steps away; The Waterfront property comes with a fire pit, a small cabin plus all accessories, including a full solar system. Do not miss this amazing opportunity to enjoy living in the only home, and properties, you'll ever need. (id:60626)
Royal LePage R.e. Wood Realty Brokerage
163 Taracove Estate Drive Ne
Calgary, Alberta
Welcome Home! A Functional 7-Bedroom Beauty in the Heart of TaradaleThis spacious and versatile 2-storey home offers everything a large family needs—7 bedrooms, 3 full bathrooms, multiple living areas, and a 2-bedroom illegal basement suite with a private side entrance.Step inside through the welcoming front foyer and you'll be greeted by a bright formal living and dining area, perfect for entertaining. The kitchen is well-appointed with ample storage, a large pantry, and direct access to the cozy family room. The main floor also features a bedroom and a full bathroom, ideal for guests or multi-generational living.Upstairs, you’ll find 4 generously sized bedrooms and a 4-piece main bathroom.The developed illegal basement suite includes 2 bedrooms, a kitchen, living area, laundry, and separate entry, making it ideal for extended family or potential rental income.Outside, enjoy a fully fenced backyard with a private area and rear parking via the back alley.This home is ideally located just minutes from schools, shopping, and parks. The Genesis Centre is only a 5-minute walk, and Saddletown LRT station is less than a 5-minute drive away. (id:60626)
Urban-Realty.ca
50 Aaron Trail
Welland, Ontario
This END unit bungalow townhome is sure to impress, situated in the relaxed community of 'The Highlands'. This home offers approximately 1800 sq ft of finished living space on both levels. The open concept design is tastefully decorated in neutral tones with California shutters on all windows and large sliding doors to the covered patio for outdoor living. The generously sized primary bedroom has a 4 piece ensuite, walk-in closet, as well as two more closets in this exclusive space. The second bedroom, with double closet can also be used as a sitting room or office workspace. A second main floor bathroom with shower is conveniently located next to the main floor laundry closet. Inside access to the garage makes grocery day an easy task. A large kitchen peninsula and an abundance of cupboards will make food prep and entertaining a joy for you and your guests. Downstairs is a large bedroom with 4 pc ensuite and an additional large family room across the hall for movie night. There is no shortage of storage, two more (11x14) rooms with further development potential. There is a monthly homeowner's fee ($262/mo.) which includes lawn maintenance, snow removal, alarm monitoring and use of the community clubhouse that is private with exclusive use for this neighbourhood. The clubhouse, exclusive to The Highlands neighbourhood members, has an indoor saltwater pool, hot tub, fitness center, pickleball courts and amenities to engage is social activities or host group events. Move in ready and easy to view! (id:60626)
Bosley Real Estate Ltd.
16 - 1720 Albion Road
Toronto, Ontario
Beautiful, Spacious 3-Bedroom Townhouse in Prime Toronto Location! 3-bedroom, 2-washroom townhouse situated in a highly sought-after area of Toronto. Perfect for first-time home buyers, Key Features: Finished basement ideal for extended family Open-concept living and dining area kitchen Highlights :Minutes from Humber College, Etobicoke General Hospital, Woodbine Mall, Easy access to Highways 401, 427, and 409Walking distance to Finch West LRT (opening soon!)This is a great opportunity to own a spacious home in a growing neighborhood with excellent transit and amenities. Lock box for easy showings (id:60626)
Century 21 People's Choice Realty Inc.
494 George Street
Central Elgin, Ontario
Step into this impeccably designed, maintenance-free, turn key home offering 3 bedrooms, 2 full baths, and partial views of Lake Erie. Thoughtfully renovated throughout, it features a compact chefs kitchen with high-end appliances and an open-concept layout that maximizes space and style. Enjoy cozy evenings relaxing in one of two living areas, each with their own fireplace! Admire the pristine curb appeal with interlock driveway, professional landscaping, newer railing and porch, a single-car garage and three additional parking spaces. The private backyard oasis sits elevated above the neighbours, offering serene views, surrounded by mature trees and views of the lake. Whether you want to relax on the composite upper level deck to enjoy the view, or entertain on the lower gazebo lounge area, this backyards landscaping provides privacy, and natural serenity. Low-maintenance gardens and a powered storage shed complete this perfect retreat. Incredible value for such a wonderful home or cottage, in beautiful Port Stanley! (id:60626)
Royal LePage R.e. Wood Realty Brokerage
5438 Laburnum Ave
Powell River, British Columbia
AMAZING OCEAN VIEW and sunsets from this Townsite home on one of Powell River's most desirable streets. Massive deck to enjoy the ever changing view and large powered shop with 220 plug to tinker in. Many valuable upgrades including new forced air heat pump, 2023 gas hot water tank, powered blinds and more! Beautiful Woodworks custom oak kitchen plus big bright living room, full bath, laundry and one bedroom all on the main level. Upstairs has been developed into a large primary bedroom with a great ocean view, third bedroom and storage. Walkout daylight basement has tons of potential, with a nice view, high ceilings and bathroom. This classic home has been in the family since 1954 and pride of ownership shows with the beautifully maintained home and award winning gardens with fruit trees in a fenced yard. You are walking distance to Henderson and Brooks schools, recreation, trails and beaches. You are going to love this lovely home with the million dollar sunset views. (id:60626)
Royal LePage Powell River
2825 Coopers Manor Sw
Airdrie, Alberta
ATTACHED HEATED FRONT DOUBLE GARAGE, ***PLUS AN OVERSIZED DETACHED HEATED WORKSHOP GARAGE IN THE REAR*** In Coopers Crossing, with 3 bedrooms, & a large vaulted bonus room. The rare, oversized, detached shop is accessed from the paved rear lane, and has a 10' ceiling, cavernous storage attic, and even it's own washroom. Shop space like this is typically only found in acreage properties, but is available right in the heart of Airdrie with this property. Anyone with hobbies, extra vehicles, toys, or the need for workspace and storage options that are hard to find, look no further. A great family home with an open main floor layout, & notably large windows for great natural light. 9' ceiling truly gives a sense of volume in the space. Neutral tones throughout, with maple hardwood through the main floor, plus an accent carpet area in the living room, with a corner gas fireplace and mantel. Island kitchen with a breakfast bar, large corner pantry, black appliance package including a fantastic GE gas stove, a French door fridge with ice and water, and a Bosch dishwasher. A covered porch welcomes you to the proper front entrance with a generous closet. Main floor laundry with front load washer & dryer on pedestals. Extra storage shelving in the mud / laundry room works well for a busy household. Open staircase to the vaulted ceiling bonus room with extra windows, great for family time or entertaining. All three bedrooms are set away from the family spaces, and the master suite will easily support king sized furniture, and has a true 4 piece ensuite with a soaker tub, glass shower, and a walk in closet. A great, raised deck is accessed from the kitchen eating area, and leads onto a low maintenance concrete patio, giving two outdoor living spaces, perfect for entertaining. The unspoiled basement was built with large windows, and has a great layout and ceiling height. This McKee Homes gem is truly one of a kind. Add your own touches to it and make it yours. (id:60626)
RE/MAX River City
7 - 925 Bayly Street
Pickering, Ontario
This property is located in one of the prime location in Pickering area. Rare property with 7 bedrooms. Wide backyard . See to appreciate. Well maintained property within nice community. Steps to bus station and very close to Highway 401. (id:60626)
Realty One Group Flagship
6820 Santiago Loop Unit# 166
Kelowna, British Columbia
Welcome to your charming lakeside retreat in the sought-after La Casa community! This newer 3-bedroom, 2-bathroom cottage offers the perfect blend of cozy charm and modern convenience, making it an ideal escape for empty nesters, retirees, or those seeking a secondary home in the Okanagan. With approximately 1,300 sq. ft. of thoughtfully designed space, you’ll love the open-concept living, stunning lake views, and access to top-tier amenities. La Casa is more than just a neighborhood—it’s a resort-style oasis. Enjoy a morning coffee on your private deck, then take advantage of the community pool, hot tub, tennis court, fitness center, and boat dock. With no Spec Tax and the option to Airbnb, this property is as smart an investment as it is a relaxing getaway. Whether you're looking for a peaceful retreat or an adventure-filled lake lifestyle, this cottage is calling your name. Don’t wait—paradise is closer than you think! (id:60626)
Vantage West Realty Inc.
2403 - 1480 Riverside Drive
Ottawa, Ontario
Welcome to Unit 2403 at 1480 Riverside Drive - an expansive 2-bed, 2-bath condo with 1,488 sq. ft. in The Classics at Riviera, one of Ottawas most prestigious gated communities. This elegant residence features a grand marble foyer, formal living and dining areas flooded with natural light, and a kitchen with updated cabinets and granite countertops and a charming breakfast nook perfect for your morning coffee with the east-facing sunrise view. The oversized primary suite includes a spa-like marble ensuite with a soaker tub, separate shower, and walk-through closets. Additional highlights include a washer-dryer, full walk-in pantry, generous floor plan, and excellent in-unit storage. Unit 2403 also has underground parking near the elevators and a storage locker. Enjoy resort-style amenities including indoor/outdoor pools, a fitness centre, squash courts, tennis/pickleball courts, library, hobby rooms, BBQ patio, and 24/7 security, just steps to the LRT, hospitals, and the Rideau River trail system. (id:60626)
RE/MAX Hallmark Realty Group
19 View St
Nanaimo, British Columbia
This three-storey home offers ocean views and is ideally situated with convenient lane access and plenty of parking. With two separate titled lots, there is development potential to build an additional dwelling on the second lot, details to be confirmed with the City of Nanaimo. A site survey is available. The main level features a spacious front living room and a functional kitchen with an adjoining eating area, along with two comfortable bedrooms and a four-piece bathroom. Upstairs, you’ll find a third bedroom and a den—perfect for a home office or creative space. The unfinished basement includes a workshop area and provides excellent storage or potential for future development. (id:60626)
RE/MAX Professionals
108 - 4552 Portage Road
Niagara Falls, Ontario
Welcome to this stunning and modern 4-bedroom end-unit townhome, built in 2023 by Award winning Mountainview Homes. Enjoy the perfect blend of style and comfort in this beautifully designed home, featuring 9-foot ceilings and elegant laminate flooring throughout. Expansive windows fill the space with natural light, creating a bright and inviting atmosphere in every room. The chef-inspired kitchen boasts sleek quartz countertops, a gas stove, high-end stainless steel appliances, and a recessed ceiling ideal for both everyday living and entertaining. Zebra blinds throughout the home add a modern touch and allow for customizable light control and privacy. The spacious family room offers generous living space and natural light, perfect for gatherings or relaxing with loved ones. The oversized primary bedroom serves as a private retreat, complete with a luxurious ensuite featuring a stunning walk-in shower. Three additional well-proportioned bedrooms provide comfort and versatility for family, guests, or a home office. A convenient upper-level laundry room enhances everyday functionality. The unfinished basement includes a 3-piece rough-in, offering a blank canvas for future customization. Notable upgrades and features include: A front door reinforced with 10mm thick security film for added protection. Reflective ceramic window tints on the primary bedroom and patio doors for enhanced daytime privacy and UV/heat rejection. A custom-finished garage featuring quartz-printed wall panels and a durable epoxy-coated floor. Ideally located close to all essential amenities and just minutes from the world-renowned Niagara Falls, this home combines modern luxury, thoughtful upgrades, and an unbeatable location. (id:60626)
RE/MAX Twin City Realty Inc.
2 Meadow Close
Lacombe, Alberta
This amazing family home in Lacombe sits on a close with wonderful neighbours and includes a triple car garage! Large foyer greets you as you enter this bright home, main floor has a large kitchen, dining, living room with a gas fireplace and 1/2 bath, this space has high ceilings and plenty of windows along with a door to your partially covered deck and large back yard. Upstairs you will find a bonus/family room, laundry room, 3 bedrooms, nice size master with two walk in closets and a wonderful ensuite! Down are two great sized bedrooms and a very large 4 pce bath, both large bedrooms have the electrical requirements to set tvs up to easily convert one bedroom to a third family room. This home has a heated triple garage 3 floor drains, underfloor heat down, quartz counter tops, high end appliances, stamped concrete driveway with exposed borders, stamped concrete circular pad in back for your fire pit, 220 wired for a hot tub and so much more! (id:60626)
RE/MAX Real Estate Central Alberta
547 55101 Ste. Anne Tr
Rural Lac Ste. Anne County, Alberta
Gorgeous former show home at the prestigious Estates at Waters Edge! This 2 storey, 4 bed, 4 bath home is ideal for both year-round living or weekend getaways. The primary suite features gorgeous lake views, a large walk-in closet, and a spa-like ensuite with a free-standing deep soaker tub. Enjoy engineered hardwood floors, A/C, beautiful granite countertops and a chef’s kitchen with stainless steel appliances, peninsula, island, and tons of storage. The fully developed basement offers fantastic built in bunk beds and the oversized double attached garage has ample storage for cars and toys. Relax on the large covered front porch or entertain on the back deck overlooking the beautifully manicured lot. Resort-style amenities include a heated outdoor pool, private pier, clubhouse, gym, playground, beachfront park and more! The lake is perfect for boating, swimming, and year-round fishing. Private storage for your watercraft is also available. Live and play in all four seasons—this is lake life at its best! (id:60626)
RE/MAX Preferred Choice
2209 1888 Gilmore Avenue
Burnaby, British Columbia
Triomphe, built by the esteemed Millennium Development. This remarkable 1 Bed+Den is located on the 22nd floor providing city & mountain views from your living room & bedroom! This bright & spacious home features lofty over height ceilings, expansive floor-to-ceiling windows, A/C, & wide plank flooring. Chef kitchen w/designer integrated Bosch appliances, quartz countertop and marble inspired backsplash. Airy bedroom w/wic, oversized den and a 119sqf balcony complete this exceptional home. Resort style amenities: 24hr concierge, lounge, music/game room, gym, yoga studio, heated rooftop pool & hot tub. Conveniently within walking distance from Gilmore skytrain, Amazing Brentwood Centre, Solo District, Save on Foods, Home Depot, restaurants & more! Open House: Sun, July 27th from 11:30am - 1pm. (id:60626)
Angell
4014 Canim-Hendrix Lake Road
Canim Lake, British Columbia
* PREC - Personal Real Estate Corporation. Your private paradise awaits! 50 acres backing onto crown land with trails leading to Bobbs Lake and beyond. This charming 3-bed, 1-bath home features a spacious kitchen/dining area and a stunning living room with 16-ft vaulted ceilings and expansive Douglas fir windows. The main floor hosts the master bedroom, while two more bedrooms are upstairs. The bright, above-ground basement has its own entrance, pellet stove, and suite potential. Gardeners will love the greenhouses and plot, while the 1000+ sq. ft. 240v-wired workshop/barn suits hobbies or livestock. Equestrians can access the Greenlee Lake trail system right from the property. Subdivision potential with 10-acre zoning and not in the ALR—an exceptional opportunity for nature lovers and investors alike! (id:60626)
Exp Realty (100 Mile)
17407 County Rd 18 Road
South Stormont, Ontario
Welcome to beautiful historical St Andrews West. This 2275sq ft country retreat will give your family plenty of room to grow. As you enter you are in a spacious living area with so much natural light for those family game nights in. The kitchen boosts plenty of cabinets, all appliances including a gas stove, and an island for kitchen chats in the morning. The kitchen and dinning area are open and overlook your amazing deck and yard. The main floor has an additional living space, bathroom and a bedroom or office to meet your needs. Upstairs is even more spacious with 3 bedrooms and a full bathroom. The house just keeps getting better. The basement is fully finished with a bedroom, laundry room, rec room and plenty of storage. As you head out to your yard the deck is meant for those family gatherings with a gazebo for the shade lovers and plenty of seating in the sun. The 20x50 garage is not only going to be great to escape the snow but has room to store your goodies too. That is not all in the back of the garage you will find a recreation room with a bar, fridge and plenty of space before heading out to the fire pit. There have been plenty of upgrades for you in this gem, furnace 2018, decks 2021, HWT 2025, cork leather top flooring 2011 and many windows have been changed over the last 5 years. Take some time to see this home in the heart of St Andrews minutes from Cornwall and easy commute to Ottawa being steps away from highway 138. This home needs to be seen to appreciate what it can offer. (id:60626)
Assist-2-Sell And Buyers Realty
1007 1331 W Georgia Street
Vancouver, British Columbia
Discover contemporary city living at The Pointe in the heart of Coal Harbour-just steps from the Seawall, Stanley Park, and the vibrant shops and restaurants of Robson St. This bright and well-appointed unit offers city views to the southwest and with the park and waterfront nearby. Inside, you´ll find floor-to-ceiling windows that flood the space with natural light, an open-concept kitchen with modern appliances, a convenient eating bar, and generous cabinet and counter space, durable thick laminate flooring, paint, updated lighting, in-suite laundry (renovation was done in 2015). Building amenities include a 24-hour concierge, fully equipped gym, business center, residents' lounge, meeting room, bike storage, and secure underground visitor. One parking. OH sat sun 2-4pm Jul 26/27 (id:60626)
Royal Pacific Realty Corp.
202 Sydenham Street
London East, Ontario
Discover the versatility of this stunning duplex, ideal for an income generating property or live-in opportunity. Nestled in the heart of Old North, one of Londons most sought-after neighbourhoods, this property boasts classic charm with modern updates, making it an ideal investment opportunity. The main unit features 3 spacious bedrooms, 1 bathrooms and an updated kitchen. High ceilings, original hardwood floors, and large windows add character and warmth to the space. The upper unit offers 3 bedrooms, 2 bathrooms plus loft space an updated kitchen, and a cozy living area, perfect for renters. Additional highlights include laundry and separate entrances for each unit. Tenants can experience the convenience of living just minutes from downtown, where there is vibrant city life and enjoy easy access to a wide range of amenities, including shopping, dining, and local entertainment. Also, walking distance to schools, parks and public transit. (id:60626)
Prime Real Estate Brokerage
44155 Elm Line
St. Thomas, Ontario
Discover the perfect blend of modern living and country charm in this stunning custom-built 4-bedroom, 3-bathroom bungalow. Set on a spacious, private lot, this home offers exceptional indoor and outdoor living with thoughtful design and high-end finishes throughout. Step inside and be greeted by an inviting layout that encompasses a gourmet kitchen featuring a large island, quartz countertops, and ample cabinetry ideal for entertaining or everyday family meals. The main floor includes a generously sized primary bedroom with walk-in closet and ensuite, laundry, second bedroom and guest bathrooms, all designed for comfort and style. The finished basement adds valuable living space, perfect for a home theater, gym, or guest suite. Car enthusiasts and hobbyists will appreciate the oversized garage/workshop with an 11 foot ceiling and 200 amp service providing a generous space for projects and storage. Outside, enjoy the serenity of your private yard, professionally landscaped and highlighted by a decorative stone patio with a large pergola perfect for relaxing, dining, or hosting guests. A cement driveway adds to the curb appeal and practicality of this beautiful property. Whether you're looking for a family retreat or a peaceful escape from city life, this home is a rare find that offers both luxury and lifestyle in a serene country setting. (id:60626)
Royal LePage Triland Realty
716 Coral Springs Boulevard Ne
Calgary, Alberta
Welcome to 716 Coral Springs Blvd NE — the ultimate family home in one of Calgary’s only private lake communities! This spacious and well-loved 4-bedroom, 2.5-bath home offers 2,289 sq ft of functional, family-focused living space — designed to handle everything from busy mornings to weekend movie nights. The main floor is bright and open with soaring ceilings, a large kitchen overlooking the yard, and both formal and casual living areas — perfect for entertaining or just everyday life. Upstairs, you’ll find a generous primary suite with a 5-piece ensuite and walk-in closet, plus three more large bedrooms and another full bath. With an unfinished basement, there’s room to grow and customize the space to fit your family's needs. What really sets this home apart is the community. Coral Springs is a tight-knit, family-first neighbourhood built around a private lake — offering year-round access to swimming, boating, skating, and more. Add in quiet streets, great schools, parks, and quick access to Stoney Trail - You’ve got a place where families truly thrive.This isn’t just a house. It’s where your next chapter starts. (id:60626)
Exp Realty
27 Trillium Drive
Quispamsis, New Brunswick
Welcome to your future dream home! This stunning new construction bungalow offers the perfect blend of modern comfort and stylish design. Featuring 3 spacious bedrooms, 2 full bathrooms, and an attached double car garage, this home is ideal for families or anyone seeking single-level living with high-end appeal. Nestled in the heart of a highly sought-after neighborhood, this property is located in an area renowned for its family-friendly ambiance and convenient proximity to all amenities and local schoolsmaking it the perfect place to grow, relax, and thrive. Inside, youll find beautiful, high-end finishes throughout, with every detail carefully selected to offer both luxury and everyday comfort. For those who love to stay active, you're only a short walk from the Qplex a premier sporting and recreational facility that features an indoor walking trail, skating rink, outdoor pool, and so much more. The Qplex also connects to the Matthews Brook and Saunders Brook walking trails, providing endless opportunities for outdoor recreation right at your doorstep. The home also includes a full walkout basement, presenting endless potential to expand your living space. Whether youre dreaming of a home gym, media room, guest suite, or spacious family room, this versatile area is ready to be customized to suit your lifestyle. Due to be completed by end of August 2025! Contact today for more details or to reserve your future home! (id:60626)
Coldwell Banker Select Realty
0 White Road
Wallaceburg, Ontario
A great opportunity to purchase 25 +/- acres of productive Toledo silt loam soil, ideally located just 5 minutes from Wallaceburg off Base Line. This well-managed parcel has a strong history of certified organic crop production, including grains and high-value specialty crops like sweet corn (2024 crop year). The field has been thoughtfully maintained with organic fertility practices, including regular applications of mushroom compost, supporting soil health and sustained productivity. Whether you're looking to start up or expand your existing organic operation or invest in quality farmland, this is a rare chance to own a well-cared-for organic property in a prime location. (id:60626)
Match Realty Inc.
Friesen Acreage
Leroy Rm No. 339, Saskatchewan
Welcome to the Friesen Acreage!! This stunning 6 bedroom, 4 bathroom home is situated in a prime location, 1 mile East of LeRoy and 6 miles North of the BHP Jansen Potash Mine. This 1920 square foot bungalow has been fully renovated and is almost entirely brand new! The extensive list of renovations include new vinyl flooring throughout the entire house, as well as fresh paint, new trim, new interior and exterior doors, new windows and new lighting. A gorgeous 3 sided fireplace has been added between the dining room and living room, and is a definite show stopper. An abundance of new dark cabinetry complete with crisp white countertops finish off the gorgeous kitchen, which is sure to be the hub of the home. New plumbing, electrical, drywall, hot water heater, water softner, central air conditioner and a high efficiency furnace complete the interior renovations. The exterior has been beautifully finished with new soffit, facia, eavestroughs, composite siding, as well as a large new deck with aluminum railing, perfect for enjoying those beautiful sunsets. This stunning property comes with several outbuildings, beautiful landscaping, a dugout and 13.64 acres to enjoy! It is the perfect place to start a family or raise your growing family, and there is plenty of space for everyone! (id:60626)
Exp Realty
Lot 04-1 Granville Road
Granville Ferry, Nova Scotia
This 21.2 acres rectangular shaped vacant parcel (PID 05097126) has been surveyed and offers about 780 feet of water frontage along the Annapolis Basin with a good view across to the Town of Annapolis Royal. It is estimated 85% of the site has been cleared. The site is level at the front on the provincial roadway Granville Road in Granville Ferry and slopes downward gradually to the water frontage. Municipal sewer and water are available to the site as are other services such as electricity, telephone and the usual municipal services including police and fire protection, garbage collection, street maintenance and snow clearing in winter. The site is zoned HR1 Habitation Residential which permits a wide range of residential, agricultural and forestry uses. The site is the consolidation of three (3) properties and lies about 4 kilometers north of the Town of Annapolis Royal and 200 kilometers west of Halifax. Current annual property and water and sewer taxes are about $1,300. The Town of Annapolis Royal and Granville Ferry enjoy a renowned Historic District, which includes Fort Anne National Park, Annapolis Royal Historic Gardens, King's Theatre, Annapolis Royal Farmers and Traders Market and numerous restored Pre-Victorian and Victorian residences. Annapolis Royal is home to the municipal office for Annapolis County, the Annapolis Community Health Centre and the Annapolis Royal Nursing Home. The Seller is a nonresident holding company and the parties will agree (i) the Buyer shall be solely responsible for determining whether HST applies to this transaction and, if HST applies, the Buyer shall timely pay the HST to CRA and (ii) the Buyer shall pay a deposit equal to two per cent (2%) of the accepted offer price, net of HST if applicable, to Seller's counsel Armstrong Law Office Inc. of Annapolis Royal seven (7) calendar days after the parties have accepted in writing an offer. See attachments for drone video and survey. (id:60626)
Holm Realty Limited
589 Shawinigan Drive Sw
Calgary, Alberta
I am pleased to be able to offer you this exceptionally maintained home in the fantastic community of Shawnessy that provides Park space, schools, walking paths and great access to shopping and major roads. This is a great place to live. The stucco exterior is complimented by Newer Shingles and Triple Pane Windows giving you carefree maintenance for many years to come. The back yard is an exceptional area with a beautiful Gazebo for your activities and extensive flower beds create a warm, welcoming and relaxing space to enjoy any summer day! Step into the home to be greeted by a spacious foyer and a large bright living/dining room area with vaulted ceilings. Gleaming Hardwood Floors lead you through most of the main floor. A spacious kitchen and breakfast nook make daily activities a dream as you prepare meals with upgraded SS appliances and the stove was replaced in the last year! Step down into your family room and treasure the space with a comforting gas Fireplace surrounded by beautiful oak bookcases. The large bright window creates a picture frame of the amazing back yard! Convenience is provided by a main floor laundry room and the den that provides a comfortable workspace just off the back entry. The upper floor provides great family space with 3 bedrooms, and the Large Primary bedroom offers a walk in closet and full 4-piece bath. This former show home offers a great family living experience. With an unfinished basement you still have the chance to create you own special place. No need to spend a bunch of money as the poly B has all been replaced, the furnace is a newer High Efficiency Model, and the Hot water tank was replaced in 2024. Just move in and enjoy the home. (id:60626)
RE/MAX Landan Real Estate
24 Harley Wy
Spruce Grove, Alberta
Welcome to this stunning brand-new two-story home, nestled on a serene cul-de-sac in a welcoming, family-friendly community. Designed with both comfort and style in mind, this home boasts a bright and open main floor featuring a modern chef's kitchen, spacious dining area, and a sunlit living room perfect for gatherings. An additional den/office space and a convenient 2-piece bathroom complete this versatile main level. Upstairs, you’ll find three generously sized bedrooms, plus a luxurious primary suite with a spa-like 5-piece ensuite, as well as a 4-piece bathroom and a large, open-concept bonus room that creates an airy, connected feel. For added convenience, this home also includes a triple attached garage, providing plenty of space for vehicles and storage. Ideal for families or those looking for a peaceful community with modern comforts, this home won’t last long! *Photos are the artist rendering for representation only* (id:60626)
Exp Realty
2564 Rosedrop Path
Oshawa, Ontario
Welcome to this modern and recently constructed 4-bedroom, 3-bathroom home offering comfort, convenience, and style. This home is just steps from public transit and minutes from a brand new plaza, Costco, No Frills, and Highway 407. Enjoy the close proximity to parks, a golf course, and the nearby GO Station for easy commuting. The property includes two dedicated parking spots, two balconies and low maintenance fees. Located just a short drive from Oshawa Centre Mall, this home offers the perfect blend of urban convenience and suburban tranquility. Do not miss out on this fantastic opportunity in a rapidly growing neighborhood! (id:60626)
Property.ca Inc.
5032 50 Av
Rural Lac Ste. Anne County, Alberta
LAKEFRONT LIVING AT ITS FINEST! With over 2,070 SQFT ABOVE GRADE, 5 BEDROOMS, and an unbeatable location steps from the water, this year-round home offers a rare blend of space, comfort, and income potential. Enjoy stunning SUNSET VIEWS from the newly finished LAKESIDE DECK with natural gas BBQ hookup and STAIRS TO THE BEACH. Inside you’ll find a spacious layout featuring a wood-burning fireplace (certified), IN-FLOOR HEATING, a bright kitchen with DUAL-FUEL RANGE, and flexible spaces for lounging, dining, and games—plus a cozy LOFT NOOK and STREET-FACING UPPER BALCONY. The massive garage features a REINFORCED SLAB, plumbed for in-floor HEATING, full utility hookups (gas, power, sewer), and with separate access to an unfinished potential upper suite. Other highlights: built-in vacuum, firepit, and OPTION to purchase FULLY FURNISHED! Just steps to shops, restaurants, and the main beach—your lakeside escape starts here! (id:60626)
Exp Realty
Lot A Anderson Ave
Bowser, British Columbia
BUILD to suit Your Own private country home. Centrally located located in ''Beaufort Estates”. This lightly forested 5-acre parcel is a blank slate just awaiting for your ideas. Current zoning allows for a multitude of uses such as residential (single-family dwelling plus secondary suite), agriculture, silviculture, aquaculture, or home-based business. Superb rural setting, cleared potential building site with southern exposure views of the Beaufort Mountain Range and drilled well with great quality & quantity production. Hiking, biking & horse trails right out your back door! Situated in the heart of Lighthouse Country. Just minutes to shopping & services in the quaint Oceanside Community of Bowser/Deep Bay, a short drive to Spider & Horne Lake and the nearby marina, and all amenities in Qualicum Beach. Within 45 minutes of the Comox Valley Airport, Cameron Lake. $675,000 PLUS GST. (Sellers will pay GST) (id:60626)
Royal LePage Parksville-Qualicum Beach Realty (Pk)
6804 Santiago Loop N Unit# 157
Kelowna, British Columbia
Unobstructed Okanagan LAKE VIEWS & a Full Size GARAGE & LARGE DECK. Make this La Casa Cottage your home, lots of space behind cottage to create your perfect private Lawn, Garden or Deck space. Excellent RENTAL INCOME potential (La Casa is EXEMPT from recent Air bnb restrictions). One of the most popular open floorplans in this resort with two beds on the main floor plus big open plan loft bedroom, Full bath on each floor. Bright, white cabinetry. La Casa has a very strong VACATION RENTAL market. You choose whether to keep for yourself, rent out some of the time or use an on-site company if you want a 'hands-off' investment. La Casa Resort Amenities: Beaches, sundecks, Marina with 100 slips & boat launch, 2 Swimming Pools & 3 Hot tubs, 3 Aqua Parks, Mini golf course, Playground, 2 Tennis courts & Pickleball Courts, Volleyball, Fire Pits, Dog Beach, Upper View point Park and Beach area Fully Gated & Private Security, Owners Lounge, Owners Fitness/Gym Facility. Grocery/liquor store on site plus Restaurant, Events Centre all open year round. (id:60626)
Coldwell Banker Executives Realty
2972 Sullivan Crescent
Prince George, British Columbia
Located in a safe and family-friendly neighbourhood, this is a large family home with a 2 bedroom basement suite. Large foyer and office/guest room on the lower level. High ceilings and plenty of natural light on the main floor. Family room with natural gas fireplace. Formal dining room. Big and bright living room. Updated kitchen with eating area and deck access. Three beds on the main. Primary with walk-in closet and an updated ensuite with shower. Main bath with jacuzzi tub. Basement features a two bedroom suite with side entrance and shared laundry. Double car garage. Beautiful backyard with sundeck, patio and fire pit. Room for gardening with excellent light. Walking distance to a park with playground. Close to the University, shopping and major bus routes (id:60626)
RE/MAX Core Realty
107 Homestead Drive Ne
Calgary, Alberta
Welcome to this exceptional former show home in the vibrant and family-friendly Homestead community of Calgary NE. With 6 bedrooms, 4 full bathrooms, and nearly 2,500 sq. ft. of beautifully crafted living space, this east-facing home is a rare find at this price point—ideal for both investors and first-time homebuyers.Situated just steps from scenic ponds, green belts, and walking/bike paths, the home offers the perfect blend of nature and convenience. School bus service operates from this location, and a transit bus stop is directly across the street—making daily commutes a breeze.The main floor features a front-facing bedroom and a full 3-piece bathroom, ideal for guests or aging family members. The heart of the home is the gourmet kitchen, boasting quartz countertops, a large island, built-in microwave, range hood, and plenty of cabinet space. The open-concept layout flows into the sun-filled nook and spacious great room, finished with luxury vinyl plank flooring and stylish ceramic tiles.Upstairs, plush carpet leads to a well-designed upper level that includes a spacious master retreat with a private 4-piece ensuite, two more generously sized bedrooms, a third full bathroom, and a convenient laundry room.Adding incredible value is the fully developed, legal basement rental suite with a separate entrance, its own furnace, and independent laundry. The basement kitchen is fully equipped, featuring a dishwasher, pantry, and ample cabinetry—perfect for generating mortgage-helping rental income or hosting extended family.Enjoy year-round comfort with central air conditioning and make the most of the west-facing backyard, ideal for sunset views and outdoor gatherings.A rare opportunity in a fast-growing, well-connected community—book your private showing today before it’s gone! (id:60626)
Maxwell Central
41 6528 Denbigh Avenue
Burnaby, British Columbia
Welcome to Oakwood, centrally located townhouse in the desirable Forest Glen neighbourhood of Burnaby South, built by Intracorp. This home offers 2 bedrooms and 1 bathroom featuring both a separate shower and a relaxing soaker tub. Enjoy the outdoors with two patios, including a large south-facing private patio-perfect for entertaining or relaxing in the sun. This home also includes 1 parking stall, and pets are welcome, with up to 3 allowed. Recent upgrades include new washing machine, dishwasher, modern lights in living room/kitchen and shower head. You'll be just minutes from Metrotown and Deer Lake Park. School catchments are the sought-after Marlborough Elementary and Burnaby South Secondary. Open House Saturday July 19th 2-4pm. (id:60626)
Century 21 In Town Realty
1ne Collective Realty Inc.
117 Cove Hill
Chestermere, Alberta
Welcome to 117 Cove Hill in the heart of Chestermere’s desirable lake community, The Cove. 6 BEDROOMS | LAKE VIEW | SUMMER/SPICE KITCHEN | PARKING FOR 8 | FULLY UPGRADED | HOA INCLUDES YARD & SNOW MAINTENANCEThis fully finished, 2-storey home sits on a large corner lot and offers over 2,500 sq ft of living space with 6 bedrooms and 3.5 bathrooms. The home features recent upgrades throughout including new paint, new LVP and carpet flooring, LED lighting, modern door hardware, and new washer and dryer.The main floor offers a formal living room, family room with stone-faced gas fireplace, spacious kitchen with maple cabinetry, granite countertops, ceramic tile accents, large dining nook, den/bedroom, and a 2-pc bath. Upstairs includes 4 generously sized bedrooms with lake views from the second level. The finished basement includes an additional bedroom, full bathroom, and a summer/spice kitchen.Enjoy the outdoors with a fully landscaped yard featuring mature trees, underground sprinkler system, and a variety of fruit trees including plum, crab apple, golden apple, and red apple. More than 50 plantings! Additional features include central air conditioning, double attached garage, and parking for up to 8 vehicles (4 on the driveway, 2 in the garage, and 2 beside the side yard).$100/month HOA fee includes lawn maintenance, snow removal, spring/fall yard clean-up, and annual sprinkler blowout. Located just a short walk to Chestermere Lake, Library, Gas Station, Convenience Store, Tim Hortons, MacDonalds, A&W, Safeway Groceries, schools, parks, and walking paths. Quick possession available. (id:60626)
Exp Realty
226 Springfield Crescent
Clearview, Ontario
Gorgeous four year old home nestled in the sought-after Nottawasaga Station subdivision. This beautifully designed two-storey property offers a modern living space, featuring three generously sized bedrooms and two and a half bathrooms. The open-concept main floor showcases a stunning kitchen with an oversized 8' x 4' island flowing seamlessly into a bright living area with a gas fireplace and walkout to the backyard deck. Quartz countertops in both the kitchen and bathrooms with undermount sinks. Enjoy peaceful views from the premium pie-shaped lot that backs onto a retention pond with no rear neighbours. The home also includes a separate entrance to the basement with rough-ins, offering potential for future customization. With a double-car garage and a prime location close to shopping, dining, golf, and just a short commute to the GTA, this property combines comfort, style, and convenience in a growing community. (id:60626)
Exit Realty True North
1610 Birch Street
Prince George, British Columbia
Welcome to this stunning character home located steps from Lheidli T’enneh Park. Thoughtfully renovated in 2019/2020, this home blends timeless charm with modern luxury. High-end updates include a redesigned kitchen and two elegant main bathrooms, featuring radiant stone tile flooring and premium fixtures. No expense was spared-engineered walnut flooring, triple-pane windows, & custom maple cabinets. Soft pot lighting highlights the original crown molding, & a striking designer Herman Miller chandelier elevates the dining room. Inside, there is a new electrical panel, furnace, and on-demand hot water system. The exterior showcases durable stone and Fibre Cement Siding, complemented by new gutters, soffits, and fascia. Step outside onto 2 Duradeck decks and enjoy the garden. (id:60626)
Team Powerhouse Realty
1203 - 100 Western Battery Road
Toronto, Ontario
Rare & Beautiful Corner One Bed Plus Den In Liberty Village With Views Of Lake Ontario. This is Liberty Village Living At It's Finest! Very Bright Open Concept 753 Square Feet Of Living Space With Tons Of Natural Light And Floor To Ceiling Windows. Sophisticated Corner Unit With Awesome South & West Views. Two Balconies With Views Of The Lake And To Watch The Sunset! Updated Waterfall Counter Kitchen Island, Bathroom Vanity Counter Top And Light Fixtures. Stainless Steel Appliances, Wall Opened Up In Den Gives Direct Access To Kitchen and Additional Natural Light. Eat-In Kitchen Breakfast Bar Area With Room For Stools, Spacious Primary Bedroom With Huge Closet And A Perfect Bright Den With South Exposure To Function As A Home Office. Mini Dog Off Leash Area Right Across The Street, 95 Walking Score, 92 Transit Score and 88 Biking Score. Move In And Start Living. 1 Parking Space And 1 Locker Included. Excellent Building. Amenities Include Indoor Pool, Gym, Meeting Room, Exercise Room, Guest Suites, Visitor Parking, 24 Hour Security, Viewing Room And Bike Storage. (id:60626)
Royal LePage Real Estate Services Ltd.
1022 Jubilee Crescent
Port Edward, British Columbia
* PREC - Personal Real Estate Corporation. Lovingly built, and lived in by the original owners, this large family home is on the market for the first time. Located in sunny Port Ed, this 4 bed 3 bath home offers much more than meets the eye. The grand entry leads into the modern kitchen and seamlessly into a comfortable living room where you can gather with family & friends. On the other side of the kitchen is a full dining room and second living room. Perfect for entertaining larger groups. Two walk-in closets make the primary bedroom a tranquil retreat, along with 2 more spacious bedrooms & full bath on the second floor. The basement houses a huge workshop, wine room and cold storage, and was built with a 1-2 bed suite in mind and is just waiting to be nicely finished. Ample off street parking completes this perfect family home. (id:60626)
RE/MAX Coast Mountains (Pr)
3078 Ostrea Lake Road
Pleasant Point, Nova Scotia
Discover a rare opportunity to own a stunning 1.34-acre property on Nova Scotias breathtaking Eastern Shore. Nestled on the serene Ostrea Lake with 348 feet of direct lake frontage, this unique retreat offers the perfect blend of tranquil lakefront living and captivating Atlantic Ocean views. Located just 40 minutes from downtown Dartmouth, this property provides an ideal balance of seclusion and convenience. The contemporary-style home boasts 1,737 square feet of thoughtfully designed living space. The main level features an expansive primary suite and an inviting great room with a propane stoveperfect for enjoying panoramic views and year-round comfort. With southwestern exposure, you'll be treated to mesmerizing sunsets, while the open-concept layout, post-and-beam accents, and abundant windows fill the space with natural light and breathtaking scenery. The chefs kitchen and dining area seamlessly flow to an extensive deck system, ideal for warm summer days. Upstairs, a private guest bedroom and bath offer a peaceful retreat. A ducted heat pump system ensures efficient heating and cooling throughout the home. Adding to the appeal, a fully finished detached garage with heat and AC provides the perfect space for a guest bunkie, hobby room, or artists studio. This property also boasts an off-grid system capable of powering most electrical needs, making it an ideal seasonal getaway or retirement retreat. Picture yourself on your private dock, taking in the soothing rhythm of the ocean, going for a swim, or exploring the lake by kayak. With nature all around, this is your chance to experience the best of coastal living in a truly exceptional setting. (id:60626)
Engel & Volkers
701 - 355 Rathburn Road E
Mississauga, Ontario
Absolute show-stopper! Corner Unit! A rare gem for anyone craving the spacious feel of a townhome with the ease of condo living! Step into this stylish and functional 3-bedroom, 2-bath corner suite in the highly desirable Rathwood community. Boasting 1,160 sq. ft. of sun-soaked, southwest-facing living space with stunning, unobstructed 7th-floor views of the Mississauga skyline, this stylish unit checks all the boxes. Enjoy 2 coveted parking spots, generous storage solutions, and custom built-in cabinetry throughout. The sleek, upgraded kitchen and modern flooring elevate the space, while the layout is perfect for effortless entertaining or laid-back living. Just minutes from parks, transit, major highways, and Square One, this condo is where smart design meets ultimate convenience. Welcome home. (id:60626)
West-100 Metro View Realty Ltd.
2906 9888 Cameron Street
Burnaby, British Columbia
Stunning Southeast View! Bright 2 bed + 2 bath with panoramic views of the city, Fraser River. Open-concept layout with granite counters, stainless steel appliances & laminate flooring. Bedrooms are separated for added privacy. Steps to Lougheed Mall, SkyTrain, Korean markets, restaurants & Northgate Village. On-site amenities include Grocery store, medical offices, Tim Hortons, banks & more. (id:60626)
RE/MAX Crest Realty
23 Northernbreeze Street
Mount Hope, Ontario
Welcome to carefree living in sought-after Twenty Place, an adult lifestyle community with exceptional amenities! This all-brick bungalow townhouse offers 2 bedrooms, 2 bathrooms, and a great open concept layout. Enjoy the convenience of an attached garage, main floor laundry, and an open-concept kitchen overlooking the dining and living room. Walk out through the patio doors to your private backyard patio with peaceful views of the pond. Enjoy watching the frequent Blue Heron visitor. California shutters throughout add a touch of elegance. The full basement is ready for your finishing touches. Condo fees include lawn care and snow removal, so you can enjoy everything this vibrant community offers—clubhouse with kitchen and social room, indoor pool, hot tub, sauna, gym, games room, library, tennis/pickleball courts, and outdoor patio. A wonderful place to call home! Some images are virtually staged (id:60626)
Royal LePage State Realty Inc.

