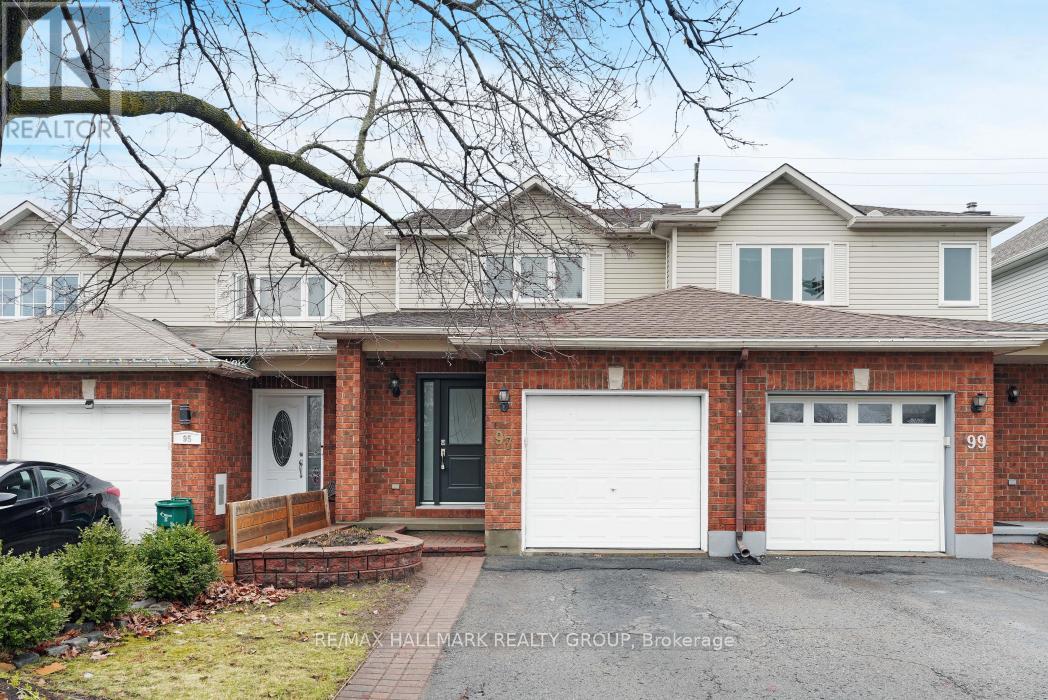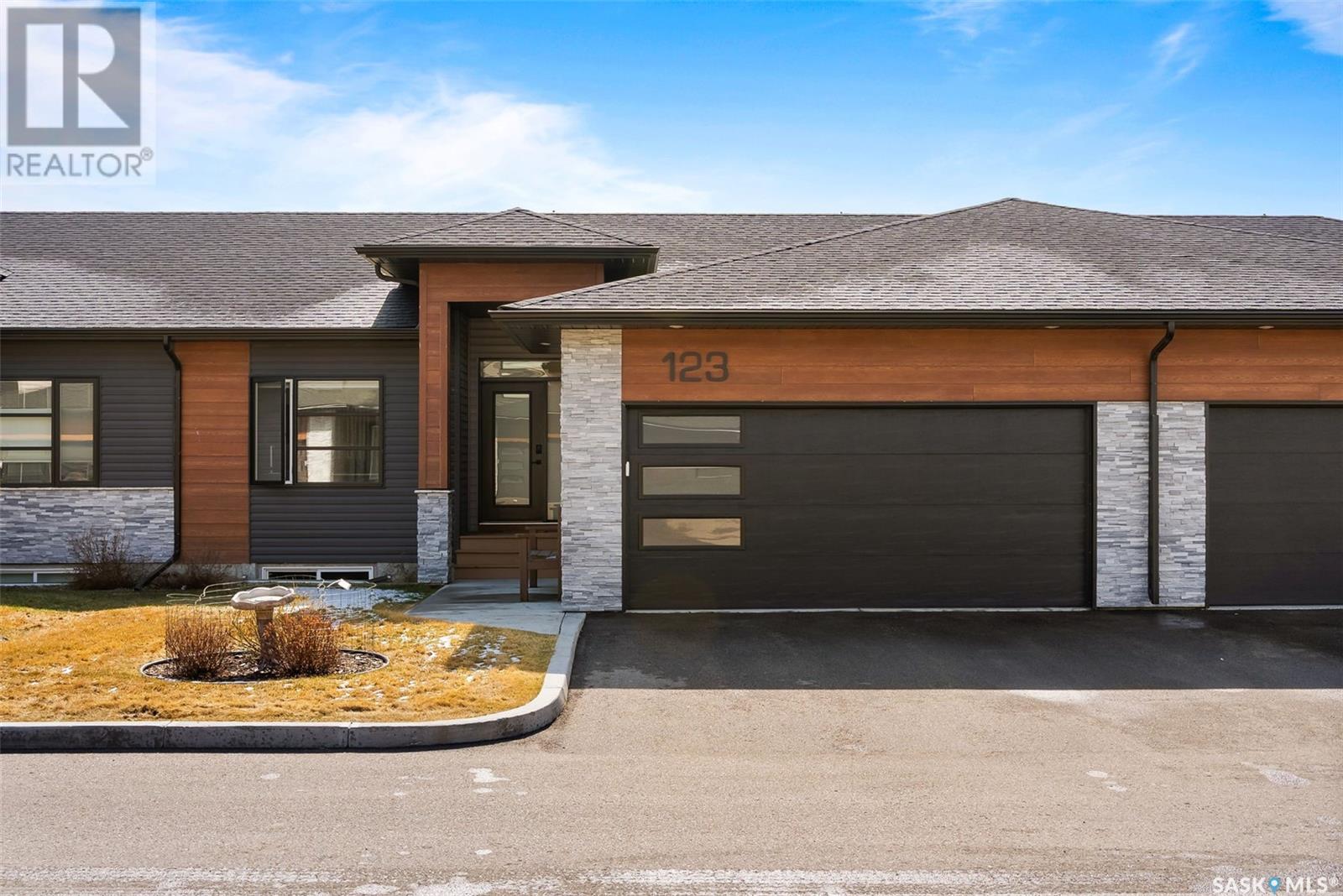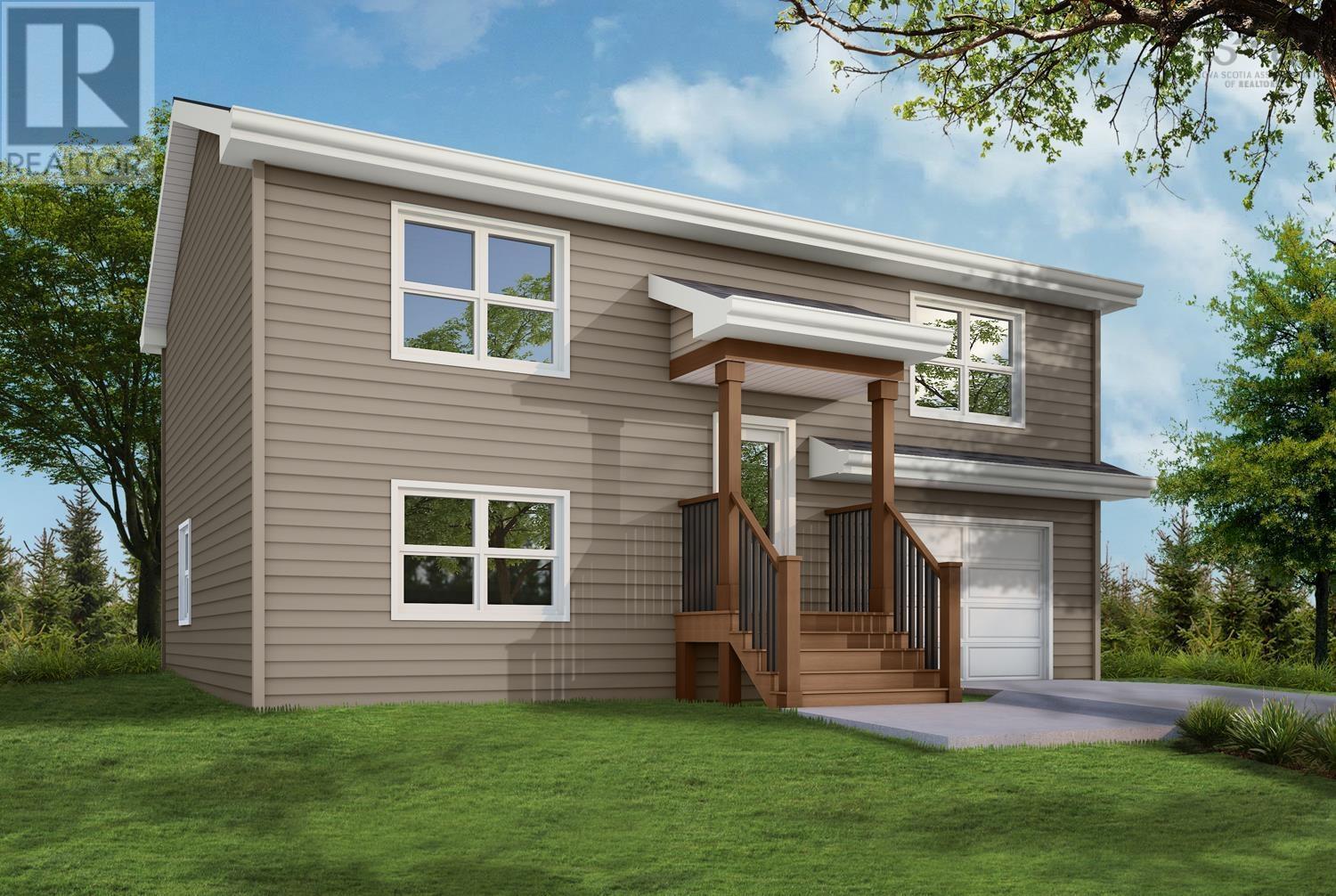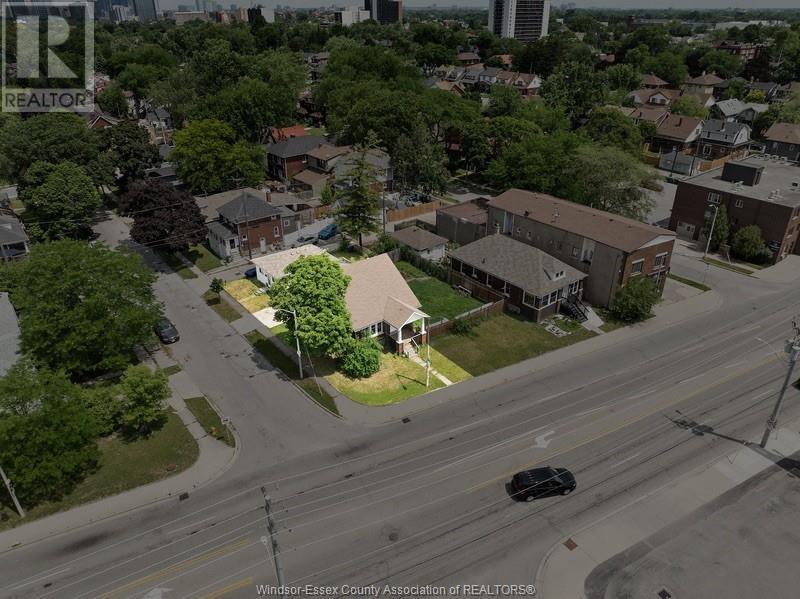97 Forestglade Crescent
Ottawa, Ontario
Welcome to 97 Forestglade Cres. Step past the covered front porch & into the front foyer. Main floor plan is open concept. Large 3 pane window & patio door walk out to back deck. Bright white kitchen - all new appliances. A wonderful place for family gatherings & entertaining. Primary bedroom with walk in closet. 2 more bedrooms & updated full bath complete the 2nd level. Hardwood tile throughout. New carpet on stairs. Lower level finished, tile flooring - 2 recreation rooms. Laundry with new washer & dryer. Large back deck in fenced yard. (id:60626)
RE/MAX Hallmark Realty Group
272 S Katepwa Drive
Katepwa Beach, Saskatchewan
Discover the ultimate lakeside escape at 272 South Katepwa Drive, Katepwa Beach — a rare waterfront acreage offering serenity,charm, and endless possibilities. This seasonal 720 sq ft cabin features 3 cozy bedrooms, 1 bathroom, and a wood-burning fireplace. Thoughtfully updated, the property includes a new 108-ft deep well (2023), a spacious deck (2022), fresh exterior paint, and newer shingles (2018), making it move-in ready. Situated on an expansive lot with 116 feet of pristine waterfront, there’s plenty of room to expand — whether you dream of a new custom build, garage, or workshop. Adding even more value, a 4.18-acre parcel across the highway is included in the sale, totaling an impressive 4.85 acres of land. Don’t miss this unique opportunity to own a premium waterfront property at beautiful Katepwa Beach! (id:60626)
Hatfield Valley Agencies Inc.
10 - 3103 Petty Road
London South, Ontario
WELCOME HOME TO WHITEROCK PROMENADE, LONDON'S NEWEST LUXURY ENCLAVE OFAFFORDABLE TOWNHOMES. LOCATED IN THE HEART OF SOUTH LONDON, THESE CONTEMPORARYSTYLED HOMES ARE THE EPITOME OF URBAN LIFESTYLE AND DESIGN. BEAUTIFUL FINISHESTHROUGHOUT. OPEN PLAN LAYOUT. MULTI PURPOSE SPACES. THOUGHTFUL DESIGN. EXTRA LARGECALIFORNIA STYLE WINDOWS TO LET IN THE MOST NATURAL LIGHT. TALL CEILING HEIGHTS. QUARTZCOUTERTOPS THROUGHOUT. UPGRADED CONSTRUCTION MATERIALS. 3 AND 4 BEDROOM DESIGNSAVAILABLE. EASY ACCESS TO BIG BOX SHOPPING, GROCERY, REGIONAL MALLS, SCHOOLS, PLACESOF WORSHIP, ENTERTAINMENT, DINING, GYMS, PARKS AND TRAILS, PLUS SO MUCH MORE.CONVENIENT TO HWY 401/402. SHORT DISTANCE TO WESTERN AND DOWNTOWN LONDON, OR TOSUBURBAN INDUSTRIAL CENTRES.NOW SELLING PHASE 1 AND RESERVING PHASE 2. CALL TODAY. (id:60626)
Royal LePage Triland Realty
241 Covemeadow Road Ne
Calgary, Alberta
Welcome to this beautifully maintained 4-bedroom, 3.5-bathroom home offering 1,372 sq ft of thoughtfully designed living space in the sought-after community of Coventry Hills! Just steps from schools, public transit, shopping, and with easy access to Stoney Trail, this home offers the perfect combination of comfort, convenience, and value – ideal for families or anyone looking to live in a vibrant, well-connected neighborhood. Step inside to a bright, open-concept layout featuring a spacious living room, a functional kitchen with plenty of cabinetry and counter space, and a cozy dining area perfect for family dinners or hosting friends. The fully finished basement adds even more versatility with an additional bedroom and full bath – great for guests, a home office, or a private space for teens. Upstairs, you'll find three generously sized bedrooms, including a lovely primary suite complete with its own private ensuite. With 3.5 bathrooms in total, there’s room for everyone to enjoy their own space. Outside, the sunny backyard is perfect for summer BBQs, relaxing evenings, or playtime with the kids. Surrounded by parks, green spaces, and walking trails, this home offers a lifestyle that’s both active and family-friendly. Don’t miss your chance to own this move-in-ready gem in one of Calgary’s most popular north-end communities – book your private showing today (id:60626)
Cir Realty
123 3960 Green Falls Drive
Regina, Saskatchewan
Immaculate and beautifully designed, this fully finished modern bungalow-style condo offers 4 spacious bedrooms(2 up/2 down), 3 full bathrooms, convenient main floor laundry, and a double attached heated garage. Nestled within the "Silver Oak Condominiums" in the Greens on Gardiner, this home blends style and comfort. The kitchen showcases an abundance of crisp white cabinetry, a striking curved island with a raised eating bar, elegant pendant lighting, pot lights, pristine white quartz countertops, a chic herringbone tile backsplash, and a massive walk-in pantry. A full wall of windows floods the space with natural sunlight, perfectly complementing the wide plank laminate floors and sleek stainless steel appliances. The kitchen flows seamlessly into the dining area, where a garden door leads to the expansive composite deck, complete with privacy walls — perfect for outdoor entertaining. The airy living room, open to the kitchen and dining spaces, features a contemporary electric fireplace with a modern surround, pot lighting, and large windows adding natural light. Two bedrooms are located on the main floor, including a generous primary suite with a walk-in closet and a 4-piece ensuite showcasing a spacious accessible shower. The main floor also offers a stylish 4-piece bathroom and laundry area, with washer and dryer included. Downstairs, the fully finished lower level features a spacious recreation room, a wet bar with a bar fridge, and two additional good-sized bedrooms — one boasting a sliding barn door to its walk-in closet. A convenient 4-piece bathroom completes the lower level, along with a large utility/storage. Additional highlights include central air conditioning, a gas BBQ hookup on the deck, and custom blinds throughout. This exquisite condo offers the perfect blend of modern luxury and easy living — a perfect place to call home. Contact your sales agent to view. (id:60626)
Jc Realty Regina
22-1 120 Deeridge Road
Black Point, Nova Scotia
Welcome to The Dana, a beautifully designed new-construction home located in the peaceful coastal community of Black Point, Nova Scotia. Just a 30-minute drive from downtown Halifax, this thoughtfully crafted single-family detached residence blends contemporary style with the charm of seaside living. Offering 1,570 square feet of finished space, The Dana features 3 spacious bedrooms and 3 full bathrooms, thoughtfully laid out across a functional split-entry design. The main level boasts an open-concept kitchen, dining, and living areaideal for entertaining or relaxing in the natural light that floods the home. Practicality meets convenience with a built-in single-car garage, providing secure parking and additional storage. Whether you're a first-time buyer, downsizer, or growing family, this home offers the comfort and flexibility to suit a variety of lifestyles. Enjoy modern finishes, quality construction, and the tranquility of a coastal neighborhoodall within easy reach of Halifax. (id:60626)
Engel & Volkers
1655 Woodburn Drive
Cache Creek, British Columbia
This beautiful move in ready Rancher located in Cache Creek will tick all your boxes. This home is sure to impress with over 3000 SQFT of living space with 2 bedrooms on the main and a large one-bedroom in-law basement suite, with own entrance. Vaulted ceilings in front living room with custom mantle/surround gas fireplace as well as a bright bay window creates a welcoming atmosphere. Enjoy the custom kitchen with Maple cabinets, 8ft island, newer S/S appliances and great flow to the family room and covered patio - ideal for entertaining guests. Entire home has been freshly painted and new flooring installed. Large primary bedroom with walk in closet, 3pce ensuite and beautiful mountain views. Downstairs hosts your very own media room and bar for the main's use. Bright spacious in-law suite completes basement. Fully fenced private backyard, complete with gazebo & covered patio. Very low maintenance landscaping in the front. Easy Access to back country. All measurements approx. (id:60626)
Royal LePage Kamloops Realty (Seymour St)
Real Broker B.c. Ltd
4611 64 Street Ne
Calgary, Alberta
Location! Location! Location!. Discover the perfect blend of comfort and convenience in this beautifully maintained 3-bedroom, 2-full and 2-half bathroom home, ideally located just steps away from a vibrant playground and an excellent school. Picture your family enjoying the ease of living only a minute's walk from bus stops and a bustling shopping center! Three spacious cozy bedrooms designed for relaxation. Two full bathrooms and two convenient half-bathrooms for all your family's needs. An oversized double car garage at the back for easy parking and extra storage. Inviting families in a spacious family room with an attractive fireplace. Gorgeous floors throughout adding a touch of luxury to your everyday living. This home has been lovingly maintained, ensuring that you can move right in and start making memories. Don't miss this opportunity to own a truly special property in an attractive location. Schedule your visit today and make this really nice home yours! (id:60626)
Royal LePage Metro
221 Admiral Drive
London East, Ontario
This bright and inviting 3-bedroom, 2-bathroom home offers spacious living in a family friendly neighbourhood. Thoughtfully updated with neutral decor and hardwood flooring, it delivers comfort, functionality, and style throughout. The heart of the home is a chefs dream kitchen, featuring rich cherry cabinetry, stainless steel appliances, a large center island with sink, ample counter space, and modern pot lighting. Just off the kitchen, enjoy meals in the cozy dining area overlooking the backyard. The main living room, located off the front foyer, showcases a welcoming atmosphere, perfect for relaxing or entertaining. Upstairs, you'll find 3 well-sized bedrooms and a refreshed 4-piece bath. The lower level features a spacious family room complete with a bar ideal for entertaining guests or enjoying a quiet evening in. A second 3-piece bathroom adds convenience. Downstairs, the finished basement offers a versatile rec room perfect for a home gym, playroom, or teen retreat, along with a large laundry/utility room with abundant storage. Step outside to a generously sized backyard, complete with a concrete patio (2021), covered BBQ area, newer pergola (2021), mature trees, and a handy storage shed perfect for outdoor living and entertaining. Additional updates include new siding (2022). Conveniently located near Argyle Mall, parks, schools, grocery stores, and on a school bus route, this home combines comfort and convenience in one perfect package. The tenants will be moving out as of Sept 1st and vacant possession will be available. (id:60626)
Pc275 Realty Inc.
159 Dagnone Lane
Saskatoon, Saskatchewan
Welcome to 159 Dagnone Lane – A Fully Developed Ehrenburg Home in Sought-After Brighton. This beautifully maintained and thoughtfully designed home is sure to impress from the moment you arrive. With its striking curb appeal, landscaped front yard, and double driveway, the exterior sets a welcoming tone that continues throughout the home. Step inside to a spacious tiled foyer that leads into an inviting open-concept main floor. The living room is filled with natural light thanks to large west-facing windows, offering the perfect spot to relax or entertain. The stunning kitchen boasts ample cabinetry, sleek quartz countertops, a full suite of stainless steel appliances, and a modern tile backsplash, creating both style and functionality. A convenient 2-piece powder room completes the main level. Upstairs, you’ll find a show-stopping bonus room with vaulted ceilings and oversized windows, perfect for a family lounge, media space, or playroom. The spacious primary bedroom features a walk-in closet and a luxurious 4-piece ensuite. Two additional generous bedrooms, another 4-piece bathroom, and a well-placed laundry area make this floor as practical as it is beautiful. The fully developed basement is ideal for guests or a kid looking for their own space, featuring a large bedroom with a private 3-piece bathroom. A cozy family room offers space for a home office or entertainment zone, and there’s no shortage of storage throughout. Step outside to enjoy your private, west-facing backyard complete with white vinyl fencing, a maintenance-free deck, and space to enjoy warm summer evenings. The heated, fully finished garage and central air conditioning add comfort and convenience year-round. Located close to all the amenities that Brighton has to offer, this move-in-ready home is the perfect blend of comfort, space, and style. Don’t miss your chance to make this exceptional property yours—book your showing today! (id:60626)
Boyes Group Realty Inc.
426 Tecumseh Rd W & 1670 York Street W
Windsor, Ontario
Exceptional opportunity to own a multi-purpose investment with both immediate cash flow and long-term upside. This unique offering includes two detached dwellings at 426 Tecumseh Rd W and 1670 York St, located on a commercially zoned CD2.1 lot with grandfathered residential use—a rare combination that opens the door to a wide range of possibilities. Whether you're an entrepreneur looking to operate a business on-site, an investor building a diversified portfolio, or a buyer seeking to live in one unit while generating income from the other, this setup offers incredible flexibility. The Tecumseh property is currently vacant and features four bedrooms and one bathroom, ideal for owner occupancy, professional office conversion, or leasing. The York Street home is a fully self-contained 1-bedroom, 1-bath unit currently tenanted at $1,100/month plus utilities, providing consistent rental income from day one. With dual frontage on two busy streets, the property enjoys excellent visibility and access—ideal for businesses looking to capitalize on signage exposure and drive-by traffic. CD2.1 zoning permits a wide variety of commercial uses including medical, retail, office, service-based business, and more. As an added bonus, the adjacent vacant lot MLS #25016353 is available for purchase separately, providing further opportunity for redevelopment, expansion, or future land banking. This is a prime corridor for growth, located just minutes from the University, the Ambassador Bridge, and key city routes. A truly strategic purchase for the right buyer. Buyers must independently verify all information. Neither the sellers nor the listing agents make any representations or warranties, express or implied, regarding the accuracy or completeness of the information provided, including measurements and/or any data displayed on MLS®. Subject to HST. Survey, video & neighbourhood factsheet available. (Seller prefers to sell in conjunction with MLS® 25016353 as a package deal.) (id:60626)
Jump Realty Inc.
74 Copperpond Heights Se
Calgary, Alberta
Welcome to 74 Copperpond Heights SE – the perfect family home in the heart of Copperfield! This beautifully maintained 3-bedroom, 2.5-bathroom home offers over 1,700 sq. ft. of comfortable living space with modern finishes throughout. Step inside to a bright and open floor plan featuring hardwood floors, a spacious living room with a cozy fireplace, and a stylish kitchen with elegant countertops, stainless steel appliances, a large island, and a walk-in pantry.Upstairs, you'll find a generous primary suite complete with a walk-in closet and a private 4-piece ensuite. Two additional well-sized bedrooms, a full bathroom, and convenient upper-level laundry complete the second floor. The unspoiled basement offers great potential for future development.Outside, enjoy summer BBQs on the large deck in your fully fenced backyard, perfect for kids and pets. Located on a quiet street close to parks, schools, shopping, and transit, this is a fantastic opportunity to own a beautiful home in a vibrant, family-friendly community.Don’t miss your chance – book your private showing today! (id:60626)
Real Estate Professionals Inc.
















