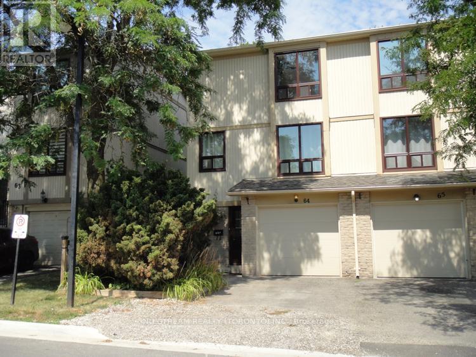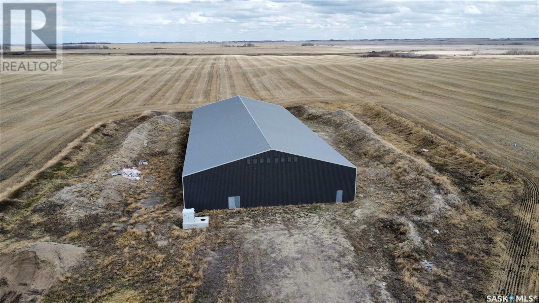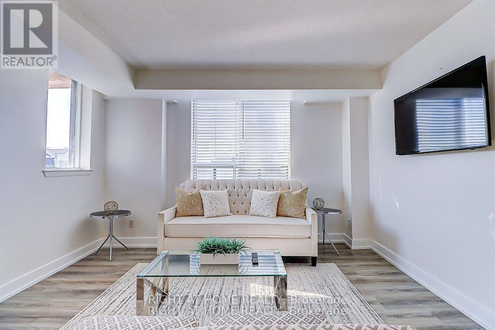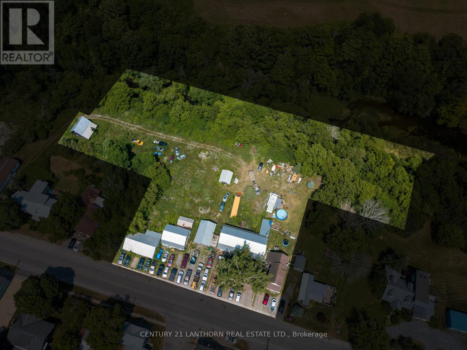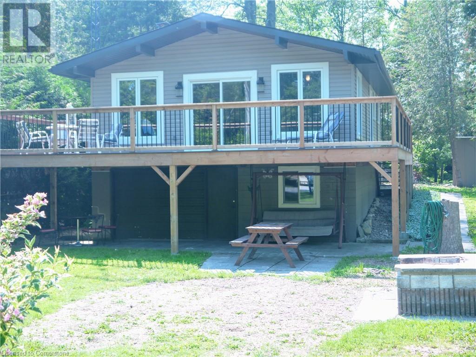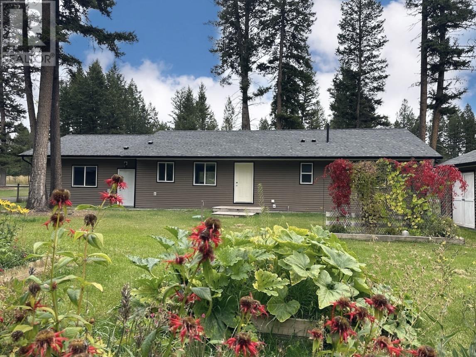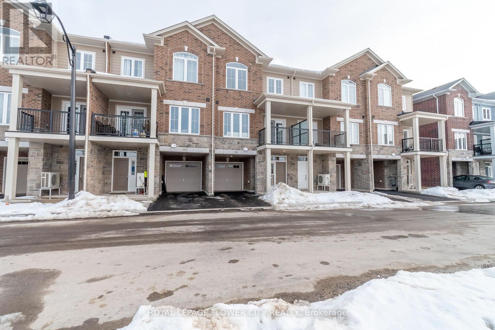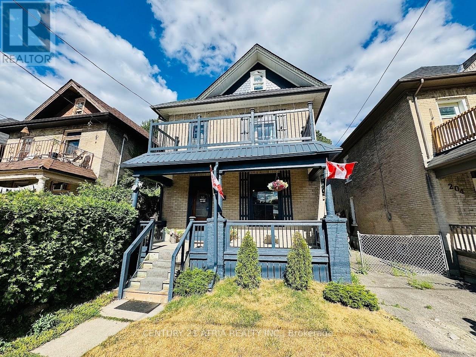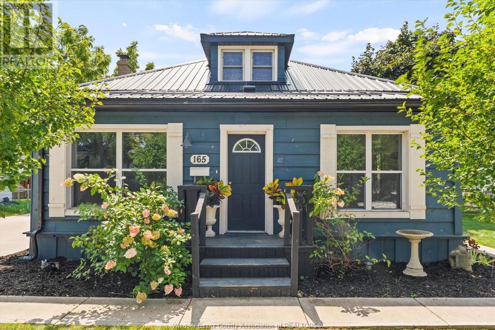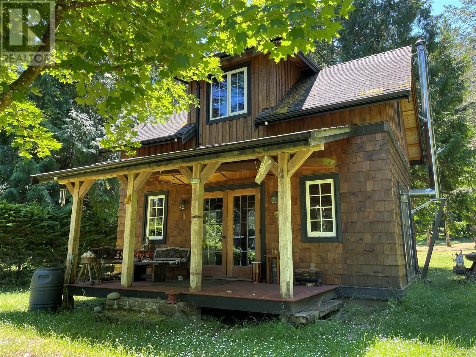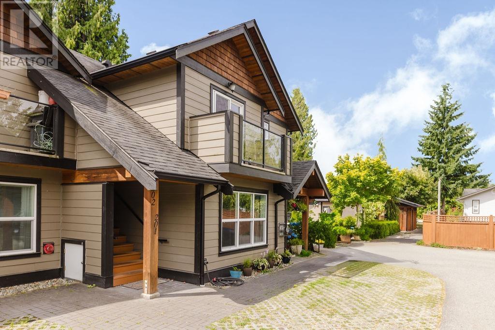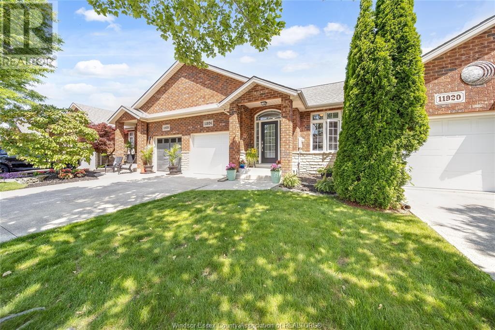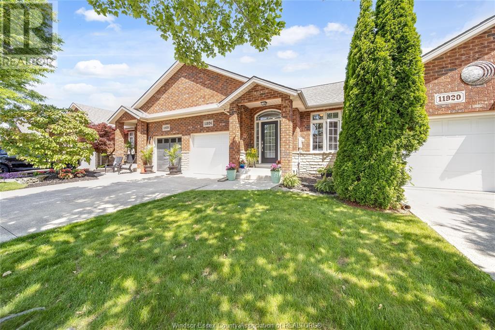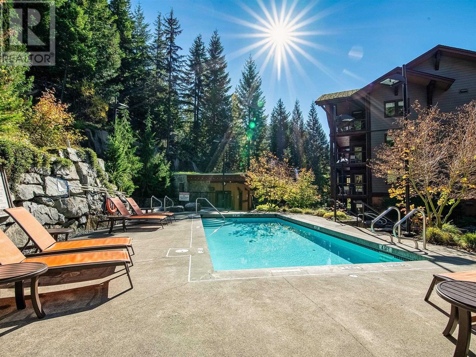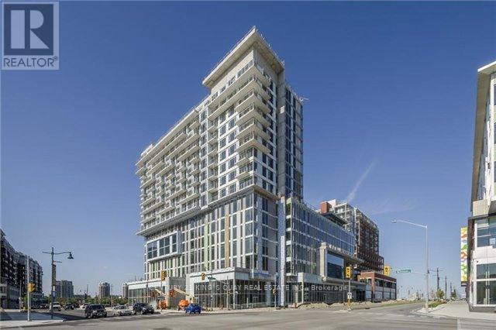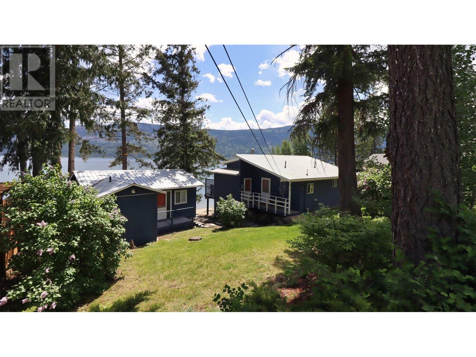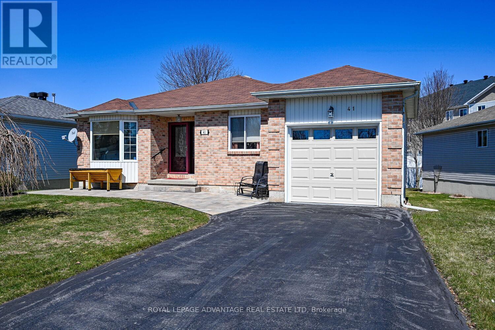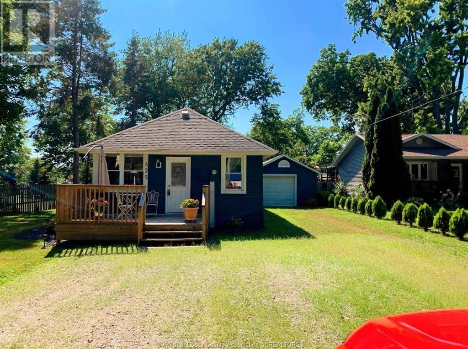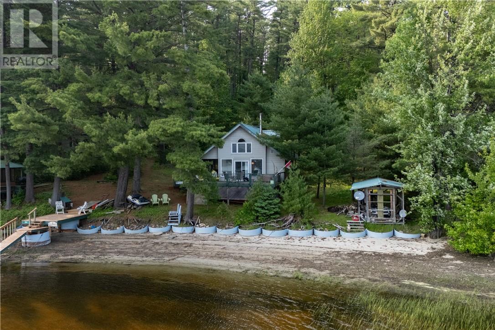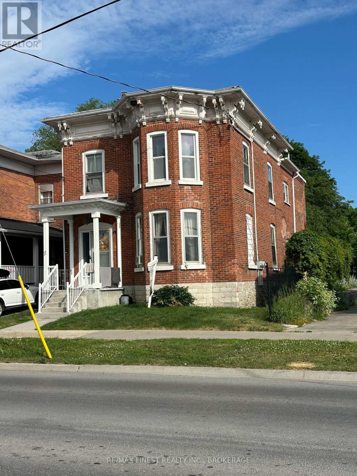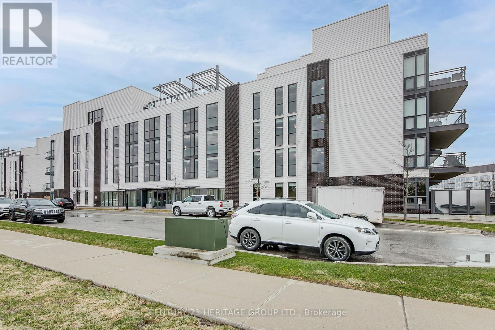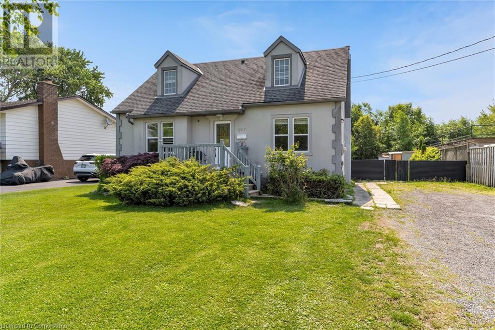258 Olivers Pond Road
Portugal Cove - St. Phillips, Newfoundland & Labrador
Escape to fabulous country living just minutes to the city! This stunning 3-bedroom, 2-storey home sits on 3.5 acres at the end of Oliver's Pond Road, offering serenity and seclusion. The main floor features an open-concept layout with a spacious kitchen, perfect for entertaining. Upstairs, you'll find three bedrooms, including a spacious and bright primary bedroom with access to the modern bathroom. Bonus laundry facilities on the second level for added convenience. The partially developed basement boasts a wood stove and plenty of storage space. A large detached 2 car garage with double doors and a 12x24 shed provide plenty of room for your toys and hobbies. The backyard ensures total privacy, with trails throughout the 3.6+ acres of your land. Recent upgrades include: New shingles on house and garage 2022, new Hot water tank 2019, 2019 back logs were maintained, 2019 siding and windows upstairs, 2021 side logs were maintained, 2021 new septic tank and 2024 new windows main floor. Call to schedule your private showing today! As per sellers direction - no conveyance of written signed offers prior to 6:00pm on Tuesday, the 5th of August 2025 and open for acceptance at 11:00pm on Tuesday, the 5th of August 2025. (id:60626)
RE/MAX Infinity Realty Inc. - Sheraton Hotel
18 St. Peter Street
St. Catharines, Ontario
This beautifully maintained two-story home blends classic charm with modern updates, nestled in a quiet, family-friendly neighborhood just steps from Maple crest Park. Ideal for growing families or those seeking both comfort and convenience, the home features three bright bedrooms, two well-appointed bathrooms, elegant refinished hardwood floors, and soaring 9-foot ceilings. The freshly painted interior provides a bright, move-in-ready space, while the spacious eat-in kitchen offers crisp white cabinetry, ample storage, and room for family dining. A cozy family room opens through patio doors to a large deck and fully fenced backyard perfect for relaxing or entertaining. Additional highlights include a detached, insulated two-car garage with hydro, and recent upgrades such as a brand-new dishwasher, refrigerator, and rental electric water heater. With schools, shopping, parks, and transit nearby, this home offers an exceptional location and an ideal lifestyle. (id:60626)
RE/MAX Garden City Realty Inc
64 - 64 Guildford Crescent
Brampton, Ontario
Well maintained end unit townhouse. 3 Bedrooms, No basement. Family room walkout to large deck. Good for BBQ and retreat. New painted thru-out whole house with NEW hardwood staircase from main floor to third floor. NEW laminated floor in main and second floor. Large living and dining area on 2/F. Great for family and friends having dinner and party. Updated Kitchen cabinets with granite countertop Stainless Steel (Stove, Wall Mounted Range Hood), Built-in Dishwasher and breakfast area. G/F Laundry room w/ Front load Washer and dryer. Rheem tankless water heater. Parks and churches surrounding the property. St. Anthony Catholic Elementary School. 5 minutes to the Silvercity Brampton Cinemas, Home Depot, and Save Max Sports Centre. Major highways include ETR 407, Hwy 410 and Hwy 401. Nearby public amenities include Toronto Pearson International Airport, Toronto Congress Centre and Humber River Hospital. (id:60626)
Century 21 Leading Edge Realty Inc.
39 Ontario Cr
Devon, Alberta
Welcome to one of Devon's most DESIRED cresents. Less than 2 MINUTES away from schools, pool, hockey arena, shopping & river valley walking paths. Over 1400 sq ft, 5 bedrooms, 2.5 baths, o/s dbl att garage, U/G sprinklers . HUGE 832.97 sq metre lot. Open concept kitchen making entertaining easy. Plenty of cupboards & counter space as well as a large dining area for family gatherings. The living room has a huge front window and a gas/wood fireplace for chilly nights. New paint, baseboards, main floor toilets, kitchen hardware & lighting. The master bedroom is a good size with a 2 piece ensuite. 2 more bedrooms & a 4 piece bath finish this level. Downstairs is f/f with vinyl plank flooring, fresh paint & baseboards(2025). Enjoy a 2nd fireplace, lots of space for the big screen for movie nights & still lots of room for a pool table or play area. Down the hall is 2 more bedrooms, 3 piece bath, laundry & hobby room. The mature fenced yard is amazing with a covered sunroom/ hot tub room. Welcome Home! (id:60626)
RE/MAX Real Estate
Bjornson Building
Big Quill Rm No. 308, Saskatchewan
Welcome to this expansive 23,200 sq ft warehouse located on a generous 20-acre parcel, just west of Wynyard, SK. Conveniently situated off Highway 16, this prime property is a mere 25-minute drive from the BHP Jansen Mine site, making it ideal for various business ventures. The wood-frame building is fully insulated, with plumbing roughed in and ready for concrete flooring. The warehouse features a 20-foot high ceiling and is equipped with two large doors for easy access. The west end of the building is set up for office space and a potential second level, offering ample room for administrative functions or additional storage. Essential utilities, including natural gas, three-phase power, well water, and a septic tank, are ready to be installed. Whether you're looking to grow your business or expand your agricultural operations, this versatile property offers endless possibilities. Don't miss out on this incredible opportunity to invest in a strategic location. Come have a look! (id:60626)
Exp Realty
Bjornson Building
Big Quill Rm No. 308, Saskatchewan
23,200 sq ft Warehouse sitting on a 20 acre parcel, located west of Wynyard, SK. Great location just off Highway 16. The building is wood frame and insulated throughout, all plumbing roughed in and ready for concrete. Warehouse is 20 feet high and has two large doors. Building is set up at the west end for office space and second level. Utilities - natural gas, three phase power, well water and septic tank ready to be installed. Lots of opportunities to build your business on this property. Come have a look! (id:60626)
Exp Realty
636 Crescent Road
Fort Erie, Ontario
Welcome to this charming and solid 3-bedroom bungalow with detached garage and separate entrance to the basement, ideally located in the desirable Crescent Park neighbourhood. Set on a spacious 60-foot lot, this home offers exceptional value for first-time buyers, investors, or downsizers. Just a short walk to the beach and nestled on a quiet street, this is a lifestyle opportunity not to be missed. This home is wheelchair accessible, featuring a front-door ramp and thoughtful layout that suits various mobility needs. Inside, you'll find a bright, updated eat-in kitchen with granite countertops, an updated 4-piece bathroom, and carpet-free flooring throughout. All windows were replaced in 2023, offering energy efficiency and modern appeal. A separate side entrance leads to the unfinished basement, complete with a bathroom rough-in ideal potential for adding a second suite, in-law apartment, or more living space. The oversized 1.5-car detached garage could be perfect for extra storage, a hobby area, or a full workshop setup. Fully fenced backyard is very spacious and offers privacy. This home is move in ready. ( Please note dining room, living, 3 bedrooms have been staged virtually. (id:60626)
Century 21 Leading Edge Realty Inc.
404 - 1625 Pickering Parkway
Pickering, Ontario
This stunning 2-bed, 2-bath corner suite is renovated from top to bottom ad situated in a prime location at the heart ofPickering. It offers anarray of desirable upgrades that are sure to impress. The kitchen has been beautifully renovated and now features quartz countertops, newcabinetry, and high-quality stainless steel appliances. The open-concept living room is flooded with natural light from the south-west exposure,creating a bright and inviting atmosphere. The living and dining area are spacious and perfect for hosting gatherings. From your terrace, you canenjoy a lovely view of the complex's courtyard, that is west-facing with breathtaking sunset views. Both the primary and secondary bedroomsboast upgraded ensuites for added luxury. The new mirrored closet doors and stylish laminate flooring throughout adds a touch of elegance.With ample storage space, this suite has room for you to grow into and adapt to your needs. Spectacular location. Walk to the Go station,Pickering Mall, Library, Community Centre and Shopping. Seconds from the 401and minutes from Toronto. Near the 407. Maintenance feesinclude utilities -- a bonus! Owned parking spot! (id:60626)
Right At Home Realty
39 Oberon Street
St. John's, Newfoundland & Labrador
Welcome to this impressive family home, ideally located in the sought after Kenmount Terrace neighborhood! Step into the inviting foyer and discover a bright, spacious main floor designed for both comfort and entertaining. The elegant living room features a cozy fireplace, while the open-concept family room, dining area, and gourmet kitchen provide the perfect space for gatherings. The kitchen is a chef’s dream, complete with stainless steel appliances, a custom backsplash, and a functional sit-up island. A versatile den and convenient powder room complete the main floor. Upstairs offers three generously sized bedrooms, including the luxurious primary suite with a walk-in closet and private ensuite, along with a full 4-piece family bathroom. The fully developed basement provides additional living space, featuring a large rec room, fourth bedroom, full bath, laundry area, and ample storage for all your needs. Recent upgrades and improvements include a custom-built 2-tier back deck (2024), mini split system installed on all three levels (2024), custom blinds throughout (2023), stair runner (2023), all new kitchen appliances (2023), and fresh interior paint (2022). Don’t miss your opportunity to own this exceptional home! Offers to be submitted Monday, July 28 @ 3:00pm and left open for acceptance until 8:00pm (id:60626)
RE/MAX Infinity Realty Inc. - Sheraton Hotel
6271 Sherri Avenue
Niagara Falls, Ontario
DISCOVER THE POTENTIAL IN THIS ALL-BRICK BUNGALOW, OFFERING THREE BEDROOMS AND OPEN-CONCEPT KITCHEN, DINETTE, AND LIVING ROOM. THE LOWER LEVEL FEATURES SUMMER KITCHEN SPACIOUS REC-ROOM, AND AN EXTRA BATH, OFFERING GREAT SPACE FOR CUSTOMIZATION. WITH A TWO-CAR GARAGE AND CONCRETE DRIVE, THIS HOME IS SITUATED IN A FANTASTIC NEIGHBORHOOD. BRING YOUR VISION AND MAKE THIS GEM SHINE. (id:60626)
RE/MAX Niagara Realty Ltd
61-63 Central Street
Summerside, Prince Edward Island
Located at the prominent corner of Central Street and Church Street, this fully leased multi-unit commercial/residential property presents an outstanding investment opportunity in the heart of downtown. The building features two commercial space and six residential apartments?comprising two one-bedroom units and four two-bedroom units?each equipped with in-unit washer and dryer for added tenant convenience. The property offers more than four parking spaces and includes two separate driveways, one accessible from Central Street and the other from Church Street. With its high-visibility location, strong rental income, and well-maintained condition, this property is an ideal addition to any investment portfolio. (id:60626)
Century 21 Northumberland Realty
3073 County 10 Road
Prince Edward County, Ontario
This 2.6 acre property has commercial zoning and is right by the heart of Milford. 255 ft frontage denotes the Local Commercial portion of the property and there is also residential residential zoning along the 450ft riverside portion of the property. The 5700sq foot red brick warehouse with silver metal roof is the iconic Minaker's Auto Parts since 1925, the same owners since 1937. Currently outfitted for a mechanic shop with extensive storage and several additional out buildings. 1400sq foot residence with 3 bed and 1.5 bath. There are 2 civic addresses and separate entrances to the property. Phase 1 environmental has been completed. (id:60626)
Century 21 Lanthorn Real Estate Ltd.
6209 Garrett Road
Lone Butte, British Columbia
Solid, clean 3 bedroom, 2 full bath manufactured home on 5 quiet, fenced acres. Brand new gas furnace & hot water tank. All new plumbing & electric. Home sits on a full unfinished concrete basement with seperate entry. Basement 2 pc bath roughed in ready for your plans. There is also a large shop/barn & carport building with seperate electric service that need some TLC. There's also a single car detached garage finished to match the house. Expansive covered decking at both front and back. Gas BBQ line on front deck. Mix of trees and meadow as well as small seasonal pond towards back of property. Bring your family, critters and plans. Move in ready. (id:60626)
Exp Realty
313 Spruce Crescent
Ripley, Ontario
Welcome to 313 Spruce Crescent! This 3 bedroom, 2 bathroom raised BUNGALOW is located on a quiet cul-de-sac just a short a walk from the beach and boat launch at Point Clark. Enjoy summer treats by the historic lighthouse and the kids will love the nearby playground. Updates includes NEW ROOF, brand NEW DECK, all NEW SIDING, and new fascia and eavestrough. HARDWOOD floors throughout the main floor - NO CARPET. Sliding doors open to the 32' by 11' wraparound deck overlooking the beautiful gardens and well-treed lot. Host the family cookout on the LARGE BRICK GRILL adjacent to the patio with outdoor dining set and chair swing. Ample storage in the WORKSHOP off the garage. Large shed for firewood and extra storage. All appliances included: fridge, stove, microwave, washer, and dryer. Don’t miss your chance to make this wonderful raised bungalow your home away from home! Schedule your private showing today. Viewed by appointment only - no open houses. (id:60626)
RE/MAX Twin City Realty Inc.
501 - 1201 Steeles Avenue W
Toronto, Ontario
Welcome To The Courtlands - A Bright, Very Spacious, and Well-Maintained 2+1 Bedroom, 2 Bathroom Condo Offering Approximately 1,370 Sq. Ft. Of Comfortable Living. This Sun-Filled Unit Features Large Windows Throughout, A Sunroom Facing South For All-Day Natural Light, and An Eat-In Kitchen Perfect For Casual Dining. Both Bedrooms Are Very Spacious, and The Flexible Den/Sunroom Can Easily Serve As A Guest Room Or Home Office. Enjoy Ensuite Laundry, Generous Storage Space, and Parking Included For Your Convenience. This Well-Managed Building Offers Maintenance Fees Which Include All Utilities, Cable, Internet, and Building Insurance. Incredible Amenities Include A Newly Updated Outdoor Pool With Lifeguard, Tennis Courts, Fully Equipped Gym, Indoor Sauna, Party Room, and 24-Hour Gatehouse Security. The Building Is Undergoing Modern Upgrades, With Recent Renovations Completed In The Foyer, Gym, And Hallways. Located Near The Border Of North York And Thornhill, You're Close To Shopping Centre's, TTC Transit, Schools, Parks, and More. Whether You're Looking To Move In, Customize To Your Taste, Or Invest, This Condo Offers Space, Value, And Potential In One Of The City's Most Desirable Pockets. Don't Miss Out This Is The Perfect Place To Call Home! (id:60626)
RE/MAX Excel Realty Ltd.
5006 Canium Court
108 Mile Ranch, British Columbia
* PREC - Personal Real Estate Corporation. Welcome to this well cared for, no step rancher at the end of a quiet cul de sac in 108 Mile Ranch. This is the perfect space for retirees and those wanting to downsize, with 3 bedrooms and 2 full bathrooms with in-floor heat. A full 4' crawl space with concrete floor provides lots of space for storage. The attached, heated 2 car garage and a wired shed/workshop offer room for your projects and more storage. Enjoy the peaceful backyard, fenced for pets and children and featuring numerous raised garden beds for growing your own veggies and flowers. You'll never feel closed in, with the back of the property bordering a greenbelt and walking trails are nearby. Natural gas is available at the lot line. (id:60626)
RE/MAX 100
126 - 677 Park Road N
Brantford, Ontario
Stylish, Modern 3-Storey Townhome in a Tranquil Community! Enjoy nearly 1,500 sq ft of thoughtfully designed living space in this beautifully upgraded home. The spacious main level boasts a sun-filled great room, dining area, expansive kitchen, and convenient powder room. Thousands spent on premium upgrades, including high-end laminate flooring, imported ceramic tiles, upgraded coffee granite countertops, Level 1 backsplash, modern interior doors, California-style ceilings, Decora switches & plugs, and an installed A/C unit (not builder-provided).Step out onto the second-floor terrace ideal for your private outdoor retreat. The upper level features 3 generously upgraded bedrooms, including a primary suite with a walk-in closet and two stylish 3-piece bathrooms, one being a private ensuite. Prime location just minutes from Hwy 403, major retailers, dining, Lynden Park Mall, community centers, hospitals, and more! (id:60626)
Royal LePage Flower City Realty
208 Park Street N
Peterborough Central, Ontario
Welcome To A Charming 2.5 Storey Detached Home In The Heart Of Central Peterborough! This Is A Perfect Opportunity For First Time Home Buyers, Savy Investors, Or Anyone Looking To Add Their Personal Touch To A Solid And Spacious Home. This Property Offers Incredible Potential In A Prime, Walkable Location Close To Parks, Schools, Restaurants And Downtown Amenities. Featuring A Bright And Functional Layout, The Home Has A Lot Of Natural Light, Open Concept Kitchen And Dining Room, High Ceilings, And Large Windows. The Deep Lot And Private Backyard Provide A Great Outdoor Retreat With Deck For Garden Entertain Or Simply Relax. Whether You're Dreaming Of Your First Home, Seeking A Rental Investment, Or Planning A Stylish Renovation, This Property Has The Space And Structure To Make It Happen. Don't Miss Out This Opportunity. Great Investment Potential For Additional Dwelling Unit At The Rear, Subject To Municipal Approval. (id:60626)
Century 21 Atria Realty Inc.
205 8695 160 Street
Surrey, British Columbia
Fleetwood Living at its best! WELCOME to Monterosso! Beautiful 2 bed 2 bath features: New Paint, New Laminate Flooring Throughout, New Blinds, Stove (2023), Microwave (2023), Fridge (2023), Washer Dryer (2023). Spacious kitchen with lots of storage & stainless steel appliances. Spacious Master Bedroom with Ensuite, Second Bedroom on the opposite side with ensuite & closet with closet organizer, In Suite laundry, Huge oversized Patio with lots of privacy & greenery all around. 2 Parking Spots (One is oversized), 1 Storage Locker, 2 Bike Storage lockers, Car Wash Bay. Large amenity room available for entertainment on the same floor. This complex is near Shopping, Grocery, Transit, Surrey Sport and Leisure Complex, Fleetwood Community Centre, Schools, Golf Courses & future Skytrain Station. Vacant Property - Easy to Show. Quick Possession Possible. Open House - SATURDAY - Aug 9 - 1pm to 4pm (id:60626)
Exp Realty
165 Park Street
Amherstburg, Ontario
Looking for resort style living with all modern amenities? This is your opportunity to own a slice of paradise. This large 1.5 storey home offers a spacious floorplan, extensively renovated up & down in 2019-2020 boasting 6-7 bedrooms & 5 baths including an ensuite. Outside you’ll find a detached in-law suite villa with your own private oasis including inground salt water heated pool with night lights & locking retractable pool enclosure(2020) or Relax in the private swim spa also with retractable enclosure. Fully fenced back yard & garage provide privacy & security for those with children or pets. Updates include metal roof(2020), concrete drive(2020). Situated in the heart of Amherstburg, a short walk to the waterfront, parks and more amenities. Call me today for more info & to book a private tour! (id:60626)
RE/MAX Preferred Realty Ltd. - 585
228 Penswood Way Se
Calgary, Alberta
Beautifully Updated 4-Bedroom Home with Heated Oversized Garage & Backyard OasisDiscover this stunning home in Penbrooke Meadows. Move-in ready and fully updated, this 4-bedroom, 2-bathroom home offers a flexible layout with 2 bedrooms on the main floor and 2 bedrooms(includes egress windows) in the fully finished basement—ideal for families or multi-generational living. The bright, open-concept main level features seamless flow between the living, dining, and kitchen areas.The fully developed basement adds extra living space, while the oversized double garage is a standout—heated, fully insulated, and equipped with a 60AMP subpanel, perfect for a workshop, EV charging, or hobbies.Enjoy outdoor living in your private backyard oasis, featuring a large deck, hot tub, and firepit area.Located in a quiet, established neighborhood close to schools, parks, shopping, and transit. A quick 10 Minute drive into downtown, and easy access to Stoney Trail.Recent upgrades include:Luxury vinyl plank & ceramic tile flooring throughoutFresh neutral-tone paintNew vinyl slider windowsNew roof shingles along with Aluminum eaves trough & soffitTankless Hot Water SystemUpgraded copper wiring (No Aluminum) (id:60626)
Coldwell Banker Mountain Central
211 19388 65 Avenue
Surrey, British Columbia
Welcome to LIBERTY in Cloverdale! This bright and spacious 2 bed, 2 bath corner unit offers a thoughtful and spacious designed layout with stunning views of protected green space from your large sunny balcony. The kitchen shines with wood cabinetry, granite countertops, stainless steel appliances and loads of cabinet space! Freshly painted and all ready for you to move in and features a large primary bedroom with his & hers closets and a walk-in shower. Enjoy building amenities including a gym and media room. Unit comes with 2 underground parking spots and 1 storage locker. Centrally located in the heart of Langley and just a few min drive to Willowbrook Mall and trendy restaurants. Book a private showing today! (id:60626)
Macdonald Realty (Surrey/152)
674 Weathers Way
Mudge Island, British Columbia
Stunning Walk-On WATERFRONT with a park-like setting featuring a well built Cottage on beautiful Mudge Island. This Lovely & sunny half acre property boasts manicured lawns which gently slope down to the waters edge on False Narrows. The cabin is cozy & inviting with a covered front porch & Double French doors which open into the spacious great room incorporating kitchen, dining & living rooms. The cottage sits on a poured concrete foundation & is (2x6) built of cedar board n' baton finished with cedar shingle siding & copper flashing. A wett certified Osburn woodstove heats the home with electric convection heater backup. A spiral staircase takes you up to the second level featuring a country style bedroom/loft with dormer windows &beautifully finished natural pine walls & ceilings. A clawfoot bathtub forms the beginning of an ensuite. 200amp service & underground wiring from pump house to cottage, attached 8x16 storage with concrete floor, wood shed & outhouse. A must see! (id:60626)
RE/MAX Professionals
201 518 Shaw Road
Gibsons, British Columbia
Discover this beautifully designed upper-level 1 bed, 1 bath condo offering 790 sq. ft. of thoughtfully laid-out living space. Located in the highly desirable Cedar Gardens community, this home features vaulted ceilings, rich hardwood floors, and classic post-and-beam craftsman-style architecture that exudes warmth and character. Built by renowned Longman Developments and nestled in a quiet, high-quality residential neighbourhood, the property offers fantastic amenities including a community building for guests & events, bike/kayak storage, and a communal garden for the green thumb. Enjoy direct access to nearby trails, and the convenience of shopping just minutes away. A perfect blend of style, comfort, and location, this is a great opportunity you won´t want to miss! (id:60626)
RE/MAX City Realty
401 977 Mainland Street
Vancouver, British Columbia
Offering the perfect starter home in a prime Yaletown location! This one-bedroom plus den suite efficiently uses the 586 square feet of it has to offer with generous room sizes throughout and ample storage space. The open kitchen features FULL-SIZE stainless steel appliances and a peninsula island with breakfast bar and built-in wine rack that overlooks the living area large enough to have a proper living room AND dining table. The den off of the kitchen is perfect for a walk-in pantry or additional in-suite storage space. Situated in a well-run building that offers concierge service, an exercise room, meeting room, night security and that allows pets and rentals. One block from transit and Yaletown's award-winning restaurants, bars and shops. (id:60626)
Oakwyn Realty Ltd.
130 13321 102a Avenue
Surrey, British Columbia
THIS IS THE ONE! Spacious 2 bed 2 full bath CORNER UNIT: Functional layout w/ foyer entry, large kitchen island w/ stone countertop overlooking an open concept living / dining space & bedrooms on opposite sides for ultimate privacy. Large primary bdrm (can fit a king bed!) w/ an ensuite bathroom. Laminate thru-out & lots of NATURAL LIGHT! Enjoy the fully gated spacious wrap-around patio - perfect for BBQ'ing, entertaining, lounging & great for pets w/ easy access in/out. BONUS: 1 U/G Parking Stall & 1 locker. Amenities incl. gym, yoga room, media room & board room! FANTASTIC LOCATION: Agenda @ Urban Village is a proactively managed well-built development in the heart of Central City just 2 blocks from the civic plaza, Skytrain, SFU, KPU & shopping w/ easy access to the highway. (id:60626)
Oakwyn Realty Ltd.
114 - 5 Shady Golf Golfway
Toronto, Ontario
Welcome to 5 Shady Golfway, a bright and spacious 2+1 bedroom main-floor condo offering the comfort of a backyard with the ease of condo living. The open-concept layout features stainless-steel appliances, ensuite laundry, and a den with a door ideal as a third bedroom, office, or guest space. This move-in ready unit is well-maintained and includes all-inclusive maintenance covering heat, hydro, water, cable, and building insurance, great value for owners or investors. Enjoy fantastic building amenities: fitness center, indoor pool, party room, and underground parking with locker and ample visitor's parking. Steps to TTC, and minutes from DVP, downtown, schools, golf, and parks, this location offers true convenience. (id:60626)
RE/MAX Crossroads Realty Inc.
11924 Cobblestone Crescent
Windsor, Ontario
Welcome to 11924 Cobblestone Crescent, a beautifully maintained attached home nestled in the highly desirable East Riverside neighbourhood, perfectly situated between Banwell and Lesperance. This move-in-ready gem features 2 spacious bedrooms, 2 full bathrooms, and the convenience of main floor laundry. The open-concept layout offers a bright and inviting living space, ideal for both relaxing and entertaining. Enjoy low-maintenance living with all the essentials on one floor, plus an attached garage for added ease. Close to scenic trails, parks, shopping, and top-rated schools, this home is perfect for retirees, first-time buyers, or those looking to downsize without compromise. The fees include lawn mowing and fertilizer, sprinkler system, snow removal, roof replacement. (id:60626)
RE/MAX Care Realty
11924 Cobblestone Crescent
Windsor, Ontario
Welcome to 11924 Cobblestone Crescent, a beautifully maintained attached home nestled in the highly desirable East Riverside neighbourhood, perfectly situated between Banwell and Lesperance. This move-in-ready gem features 2 spacious bedrooms, 2 full bathrooms, and the convenience of main floor laundry. The open-concept layout offers a bright and inviting living space, ideal for both relaxing and entertaining. Enjoy low-maintenance living with all the essentials on one floor, plus an attached garage for added ease. Close to scenic trails, parks, shopping, and top-rated schools, this home is perfect for retirees, first-time buyers, or those looking to downsize without compromise. The fees include lawn mowing and fertilizer, sprinkler system, snow removal, roof replacement. (id:60626)
RE/MAX Care Realty
413d 2020 London Lane
Whistler, British Columbia
Welcome to Evolution -- in one of Whistler's most sought-after locations. You'll enjoy a long list of amenities including outdoor pool and hot tubs, full gym, entertainment room + movie theatre. The building is a stone's throw from the Creekside gondola, Dusty's, and all that Whistler's Creekside neighbourhood has to offer. This 2 bed / 2 bath top floor mountain home is ideally positioned in the building for convenience and privacy. Top floor units enjoy the benefit of vaulted ceilings, dramatically altering the feel of the space when compared to units on lower floors. This quarter-share ownership property gives you one week per month to enjoy Whistler, or rent the property and receive the revenue when you don't use it. (id:60626)
Angell Hasman & Associates Realty Ltd.
113 Hawkey Crescent Ne
Airdrie, Alberta
This charming and immaculately maintained 4-bedroom bungalow offers the perfect blend of indoor and outdoor living. The spacious and open main floor open living area is flooded with natural light and offers the perfect layout for entertaining guests or enjoying cozy family nights. The main floor features 3 Bedrooms, a 4-piece Bathroom, and a primary Bedroom complete with 2-piece ensuite. Downstairs you will find a large rec room, that flows into a family room framed by a wood burning fireplace. You will also find a fourth bedroom with 3-piece ensuite, plenty of storage, and laundry. A standout feature of this property is the large landscaped backyard with a covered and enclosed Patio. Whether you're hosting summer barbecues, playing with the kids, or simply relaxing with a book, this outdoor oasis will quickly become your favorite retreat. The lush greenery, garden space and thoughtful landscaping provide a serene backdrop for all your outdoor activities. For those who require additional storage or workspace, the property boasts a oversized double detached garage equipped with a 100 amp electrical service. This property also offers fenced RV parking and a garden shed. Situated in the family friendly community of Jensen, this home offers a prime location with easy access to all the amenities Airdrie has to offer. Enjoy nearby parks, schools, shopping, and dining, all within a short distance. The neighborhood is known for its welcoming atmosphere and community spirit, making it an excellent place to call home. Don't miss the opportunity to make this beautiful bungalow your own. Schedule a viewing today and experience the perfect blend of comfort, convenience, and community living. (id:60626)
Charles
98 Tarawood Road Ne
Calgary, Alberta
Welcome to this beautiful bi-level home in the heart of Taradale! The upper level features a spacious and bright living room, a well-appointed kitchen with ample cabinetry, and a dining area with direct access to the backyard. The primary bedroom offers a walk-in closet and a private 4-piece ensuite, while two additional bedrooms and another full bathroom complete the main floor. The lower level, with its own separate entrance and large windows, boasts an (illegal) basement suite featuring two bedrooms, a kitchen, a living area, a full bathroom, and shared laundry. The backyard includes parking space and room to enjoy the outdoors. Conveniently located close to schools, parks, shopping, and transit. The basement is currently rented—an excellent opportunity for investors or first-time buyers! (id:60626)
Century 21 Bravo Realty
10187 Highway 101
Powell River, British Columbia
1,632 Sq Ft 4-Bedroom, 2-Bath Home on Private 3/4 Acre Lot - This well-maintained 1,632 sq ft home offers 4 bedrooms and 2 full bathrooms, perfectly situated on a peaceful and private 0.75-acre lot. The property features a woodshed, bunkhouse, well house, two patios, and a greenhouse--ideal for outdoor living, storage, or creative use. Enjoy a beautifully landscaped yard with mature trees, providing a tranquil setting and exceptional privacy. Plenty of space for entertaining, gardening, or simply relaxing in your own outdoor retreat. A rare opportunity to own a versatile and inviting property with room to grow. (id:60626)
RE/MAX Powell River
6823 Madrid Way
Kelowna, British Columbia
This fully furnished 3-Bed, 2-Bath cottage at desirable La Casa Lakeside Resort offers comfort, convenience, and income potential (SHORT-TERM RENTALS ALLOWED). The open layout with vaulted ceilings fills the space with natural light and the fireplace adds to the ambience. The spacious kitchen, featuring a breakfast bar and stainless steel appliances, opens to a large deck with a BBQ. Quality finishing throughout, hardwood flooring, and pride of ownership that shows. Downstairs is a walkout basement with a covered patio. Conveniently located within the resort, just steps from the pools, tennis courts, and general store. Amenities include mini golf, hot tubs, pools, sports courts, aqua park, movie theatre, private beach, marina with boat launch, and more. This property also backs onto crown land for endless outdoor adventures. An ice skating rink, snowshoe trails, and bonfires keep the fun through the winter. Fully furnished with everything included; the new washer/dryer, couch set, golf cart, BBQ, everything down to the linens. Keyless entry and secure storage areas make it a hands-off rental investment. The value and lifestyle this provides is unmatched, with a low strata fee and peace of mind being in a gated community with 24/7 security. With a strong rental market and year-round appeal, this property is perfect as a getaway, investment, or both. (id:60626)
Vantage West Realty Inc.
1113 - 8081 Birchmount Road
Markham, Ontario
Newer 1 Bedroom Suite Unit W/ Balcony In Signature. At The Milan Features Unobstructed Views 9" Ceilings, Huge Balcony, Bright Living Space, Modern Open Concept W/ Cesar Stone Countertop & Large Center Island, Stainless Steel Appliances. Swimming Pool, Gym. Steps To Viva, Cineplex, Shops, Restaurants, Unionville Go Train, Ymca, Pan-Am Centre + York U Campus. (id:60626)
Century 21 King's Quay Real Estate Inc.
7232 182 Av Nw
Edmonton, Alberta
Welcome to the Sampson built by the award-winning builder Pacesetter homes and is located in the heart of Crystalina Nera and just steps to the neighborhood park and schools. As you enter the home you are greeted by luxury vinyl plank flooring throughout the great room, kitchen, and the breakfast nook. Your large kitchen features tile back splash, an island a flush eating bar, quartz counter tops and an undermount sink. Just off of the kitchen and tucked away by the front entry is a 4 piece bath and flex room /Den. Upstairs is the primary retreat with a large walk in closet and a 4-piece en-suite. The second level also include 2 additional bedrooms with a conveniently placed main 4-piece bathroom and a good sized bonus room. upgraded vinyl plank through out the main and upper level. Close to all amenities and easy access to the Henday. This home is move in ready ! (id:60626)
Royal LePage Arteam Realty
8731 182 Av Nw
Edmonton, Alberta
Welcome to the Archer22, a 1723sqft home that blends innovative design with modern luxury. It features a dbl att garage, separate entry & 9' ceilings on the main & basement. The foyer offers a built-in bench, leading to a walk-in closet & 1/2 bath off the garage. An open-concept kitchen, great room with electric F/P & dining area flow together with LVP flooring throughout. The kitchen includes quartz counters, an island with flush eating ledge, Silgranit undermount sink, chimney-style h/f, tile backsplash, built-in microwave, profiled cabinets & a large corner pantry. Pendant lighting & SLD recessed lighting add warmth, while large windows & a sliding patio door bring in natural light. Upstairs offers a compact laundry closet, cozy loft & a serene primary suite with dual walk-in closets & 4pc ensuite w/dbl sinks & walk-in shower. 2 additional bedrooms & a 3pc bath complete the level. Includes brushed nickel fixtures, upgraded railings, basement R/I & Sterling’s Signature Specification. (id:60626)
Exp Realty
17332 6 St Ne
Edmonton, Alberta
The Affinity model blends craftsmanship and comfort for today's family. It offers an extra-wide double attached garage, 9-ft ceilings on main and basement levels, a separate side entrance, and vinyl plank flooring. Off the welcoming foyer is a full 3-piece bath with walk-in shower and a main-floor bedroom—ideal for guests or multigenerational living. The open-concept kitchen, nook, and great room invite gathering, with large windows and patio doors to the backyard. The kitchen features a peninsula island with eating ledge, Silgranit undermount sink, chimney hood fan, built-in microwave, full-height tile backsplash, soft-close cabinets, and a corner pantry. Upstairs, the primary suite includes a 4-piece ensuite with double sinks and tub/shower combo plus a walk-in closet. A bonus room, laundry, main 3-piece bath, and two more bedrooms with ample closets complete the level. Black plumbing and lighting fixtures, basement rough-ins, and the upgraded Sterling Signature Specification are included for big value. (id:60626)
Exp Realty
8511 181 Av Nw
Edmonton, Alberta
Welcome to the Archer 22, a 1723sqft home that blends innovative design with modern luxury. It features a dbl att garage, separate entry, and 9' ceilings on the main and basement levels. The inviting foyer includes a built-in bench, leading to a walk-in closet & 1/2 bath off the garage. An open-concept layout connects the kitchen, great room, and dining area, all highlighted by LVP flooring. The kitchen offers quartz counters, a flush island eating ledge, full-height tile backsplash, undermount sink, over-the-range microwave & a spacious corner pantry. Pendant lighting over the island & SLD recessed lighting throughout enhance the ambiance. Large windows and a sliding patio door flood the main floor with natural light. Upstairs, the primary suite features dual walk-in closets & a 4pc ensuite with dbl sinks and walk-in shower. A laundry closet, loft, 3pc bath, and two more bedrooms complete the upper level. Includes upgraded railings, basement rough-in, and Sterling’s Signature Specification. (id:60626)
Exp Realty
8715 182 Av Nw
Edmonton, Alberta
The Archer 22 is a 1723sqft home that blends smart design with modern luxury. It features a double attached garage, separate side entrance, and 9' ceilings on the main and basement levels. The inviting foyer includes a built-in bench and leads to a walk-in closet and half-bath off the garage. The open-concept layout connects the kitchen, great room, and dining area with LVP flooring throughout. The kitchen offers quartz counters, an island with flush eating ledge, Silgranit undermount sink, tile backsplash, over-the-range microwave, and a spacious corner pantry. Pendant and SLD recessed lighting enhance the home, while large windows and a sliding patio door provide natural light and backyard access. Upstairs features a laundry closet, loft, and a bright primary suite with dual walk-in closets and a 4-piece ensuite with double sinks and walk-in shower. Two additional bedrooms and a 3-piece bath complete the layout. Includes upgraded railings, basement rough-in, and Sterling’s Signature Specification. (id:60626)
Exp Realty
1065 Little Shuswap Lake Road
Chase, British Columbia
Character cottage with awesome guest cabin! This nicely updated year-round home sits on a mature, 0.39-acre lot with 100' of prime, Little Shuswap Lake waterfront. The lot offers privacy and features manicured grounds, shrubs, tall timbers, tons of room for parking, a gorgeous beach wall, and an epic sandy beach with deep water and southern exposure! This bright 2-bedroom cottage features a classic design with large windows in the main living area, vinyl plank flooring, good sized bedrooms, 3 sun drenched decks, ample storage, and a luxurious bathroom. Just a few steps away is a quaint, single-room cabin with a full bath, and its own sundeck, perfect for your summer guests. From here you'll have direct access to all that the Shuswap has to offer including world class boating, hiking, biking, wining & dining at Jack Sam's Restaurant and golfing at Talking Rock golf course. It is important to note that this must be an all-cash purchase seeing as periodic lease properties are not CMHC approved. Lease is good until 2054, annual rent payments of $14,600, rent review every 5 years. With a history of leasehold waterfront properties in the area, having offered multiple leases over time, there's a strong precedent already set that indicates the likelihood of securing a new lease or an extension to the current lease, when the time comes. With that said, this is not a guarantee. Gather more info, see more pictures, and then give me a call to view this one, you will not be disappointed! (id:60626)
Riley & Associates Realty Ltd.
41 Treelawn Boulevard
Perth, Ontario
Immaculately maintained and move-in ready, this beautiful 2+1 bedroom bungalow is nestled in the sought-after Perthmore subdivision. From the moment you arrive, you'll be impressed by the inviting curb appeal of the freshly updated driveway and elegant interlock patio leading to the front door. Step inside to find a bright, freshly painted interior with updated flooring throughout, offering a clean and modern feel. The spacious main floor includes a functional kitchen, comfortable living and dining areas, two bedrooms including a primary suite with walk in closet and 3 piece ensuite. The fully finished lower level features spacious family room with gas fireplace, a 2 piece bath, laundry room and an additional 3rd bedroom or a great space for a hobby room or home gym. Enjoy your morning coffee or host summer barbecues on the lovely covered deck, which leads to an attached lower deck ideal for outdoor entertaining. Plus, the natural gas BBQ hookup makes grilling a breeze. Additional features include an attached garage, low-maintenance landscaping, and a location that's hard to beat a quiet, friendly neighbourhood just minutes from Perth's shops, restaurants, and amenities. This home checks all the boxes comfort, style, and location. Don't miss your chance to own this gem in Perthmore! (id:60626)
Royal LePage Advantage Real Estate Ltd
425 Jackson
Colchester, Ontario
Welcome to 425 Jackson St in Colchester. Coast house with big potential! This cozy 2 bedroom, 1 bath home is just steps away from beautiful Colchester Harbour & sandy beach. Located right in the heart of Essex's wine route surrounded by wineries & fine dining experiences. The property is zoned Residential District under the town of Essex zoning by-laws. Allows 2 additional dwellings, the zoning presents a unique opportunity for buyers looking to expand without needing to purchase an additional lot. Ideal for multi-generational living or future income potential. (id:60626)
Century 21 Local Home Team Realty Inc.
201 Wolseley Bay Road
Noelville, Ontario
This exclusive lakeside access point offers more than just a getaway, it promises an unforgettable journey. Nestled along the coveted Upper French River in Wolseley Bay, this property beckons adventurers seeking tranquility and natural beauty. Step aboard the included pontoon boat, and let the serenity wash over you as the cares of everyday life melt away. After a brief 15-minute cruise, you'll find yourself in your own secluded sanctuary! Some destinations have the power to transform your life, and this exceptional property may well be one of them, opening the door to a new chapter filled with wonder. Gaze upon breathtaking vistas of rugged northern wilderness, shimmering sapphire waters, and rocky outcroppings that add character to the landscape. What could be more enchanting? Set on a sprawling 1.2~ acre parcel with massive waterfront frontage and backed by Crown Land, this property offers gentle slopes leading down to the water’s edge. Natural foliage surrounds the area, requiring only an annual mow to maintain its pristine appearance. The estate features two charming cottages, each with its own unique appeal. One has traditionally served as a rental unit, attracting repeat visitors season after season. The first is a cozy A-frame, boasting an open-concept main floor combining kitchen, dining, and living spaces. Upstairs, a custom staircase leads to the primary bedroom offering stunning river views. The second cottage showcases a pullout, bedroom and a full bathroom within an open-plan layout that includes a kitchen and dining area for cozy evenings. Both cottages are equipped with septic systems, grey water management, hot water tanks, electric panels, satellite internet, and a landline telephone. They come fully furnished, ready for immediate enjoyment. This exceptional property combines natural beauty, functional amenities, and charming accommodations—truly a private paradise waiting to be explored. Don’t delay, call today! (id:60626)
Exp Realty
West - 11 Bridge Street
Greater Napanee, Ontario
Welcome to 11 Bridge Street West in downtown Napanee, Ontario! This triplex offers great rental rates and is an incredible investment opportunity! Full of character and charm, this red brick Victorian offers three spacious units. Unit #1 is a 2 bedroom unit (upper level) and has had recent updates including floors, paint, updated bathroom as well as kitchen updates (2020).Unit #2 is a 1 bedroom unit located on the main level with access to the basement. Unit #3 is a1 bedroom unit located at back of building and is on two levels. All units offer an income producing opportunity for investors or those looking to live in one unit while renting out the others. Situated in a prime location, this property is within walking distance to shops, restaurants, parks, and all essential amenities. The classic architecture, high ceilings, and bright, airy interiors create a warm and inviting atmosphere that tenants will love. Whether you are expanding your portfolio or searching for a home with great built-in rental income, this triplex is a must see. (id:60626)
RE/MAX Finest Realty Inc.
D406 - 333 Sea Ray Avenue
Innisfil, Ontario
Experience luxurious living in this stunning penthouse suite! The Black Cherry model boasts 2spacious bedrooms and 2 modern bathrooms, all designed with an open-concept layout. Step out onto the expansive balcony that overlooks the serene courtyard and offers picturesque views of the marina. This unit is flooded with natural light, creating a warm and inviting atmosphere. Prepare food in style on the quartz island countertop, complemented by sleek stainless steel appliances. Enjoy the convenience of in-suite laundry, and appreciate the low-maintenance, carpet-free design. The primary bedroom features a generous walk-in closet and a stylish three-piece bathroom. If you've been dreaming of the vibrant lifestyle at Friday Harbour, it's now within your reach. Embrace the life you've always desired! (id:60626)
Century 21 Heritage Group Ltd.
590 Queen Street Unit# 503
Fredericton, New Brunswick
Condo living never looked so good! This one-of-a-kind, extensively renovated unit blends modern flair with exquisite taste. The bright, open-concept layout is flooded with natural light, thanks to wraparound windows offering panoramic city views. Enjoy two private balconies- one with a breathtaking view of the Saint John River, the other overlooking the historic Hill. A rare downtown luxury: two heated underground parking spots, plus an oversized private storage room right off the elevator on your floor. The layout includes a private guest area with a second bedroom and two ductless heat pumps for year-round comfort. The location is unbeatable- just steps from Tipsy Muse Café and across from Officers' Square, placing you at the heart of Frederictons cultural and social scene. Whether its morning coffee, riverside strolls, or boutique shopping, everything is right outside your door. Unit 503 isnt just a condo-its a lifestyle. Perfect for downsizing or simply to enjoy everything Fredericton has to offer from the best seat. Please note the taxes reflect non primary residence. (id:60626)
Royal LePage Atlantic
197 Riverside Drive
Welland, Ontario
Welcome home! This well laid out storey and a half home boasts four bedrooms and a full bathroom on each floor—a rare find in homes of this era. Enjoy easy access to the spacious backyard directly from the kitchen, making outdoor entertaining a breeze. The yard is generously sized, perfect for kids, pets, or summer gatherings, with ample parking for visitors. Thanks to its generous ceiling height and cozy heated floors, the basement has great development potential. The home has been well maintained so come and make 197 Riverside yours today! (id:60626)
RE/MAX Escarpment Realty Inc.



