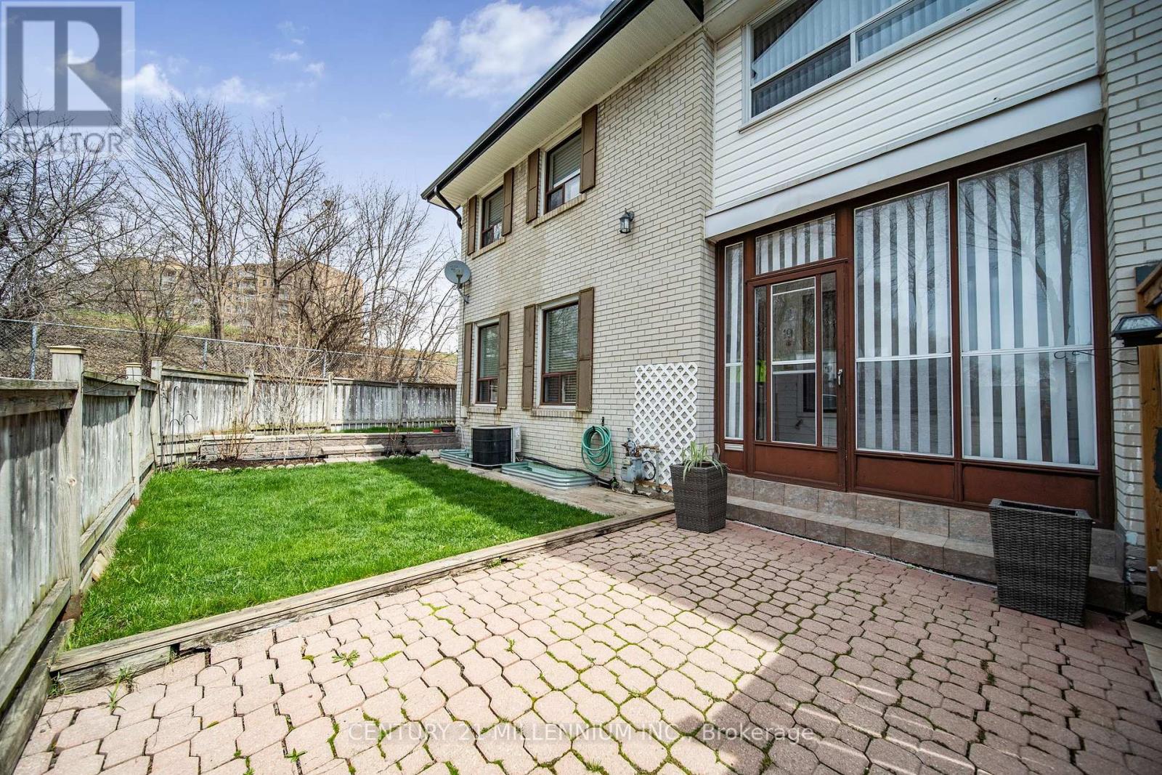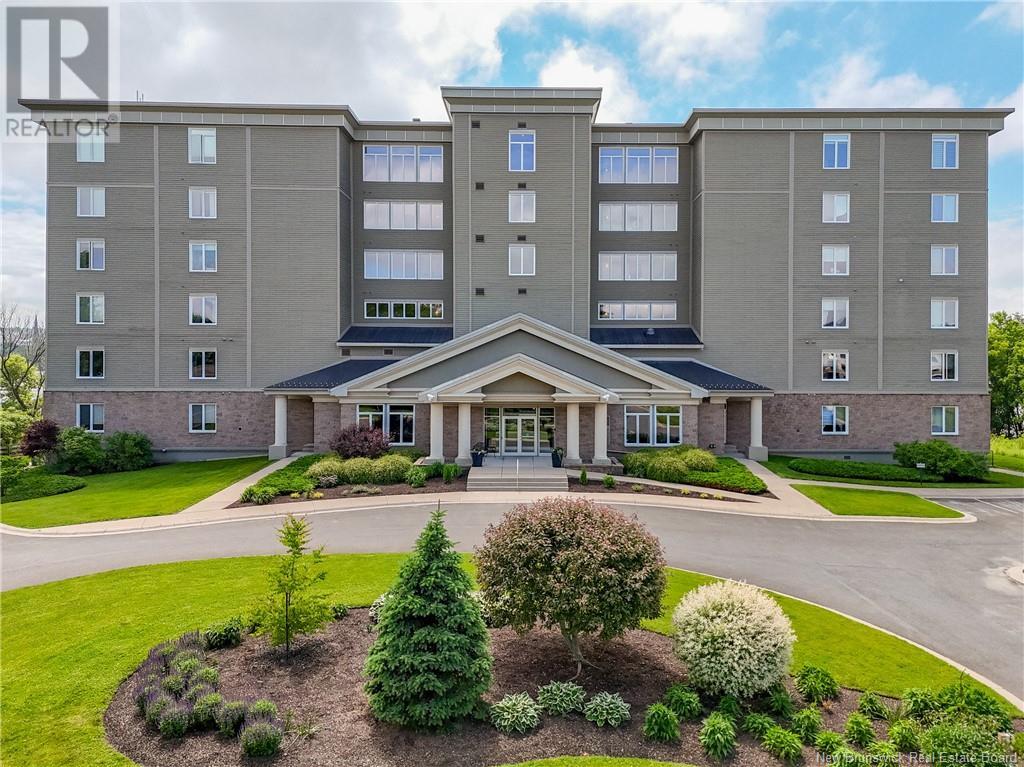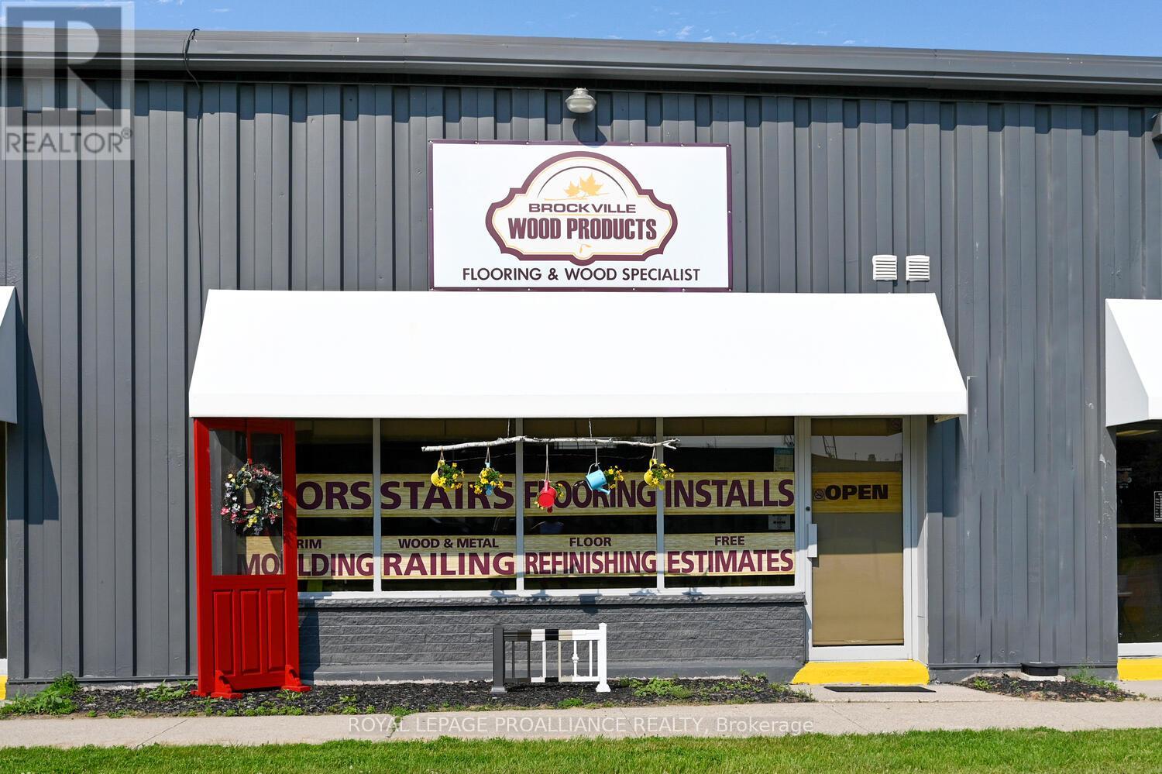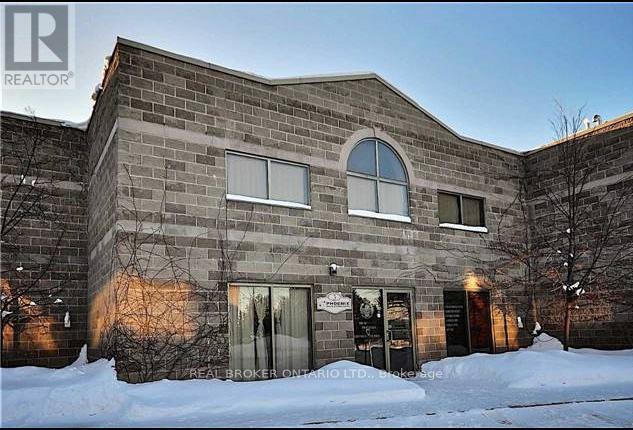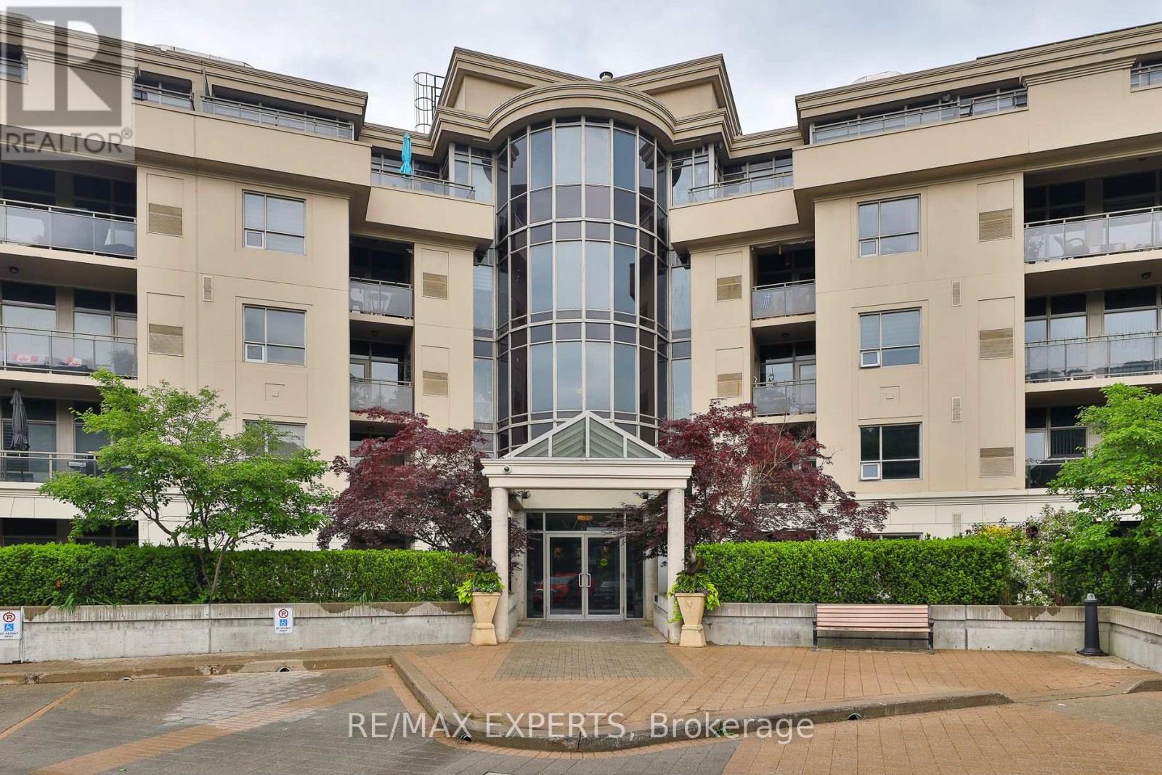8535 216 St Nw
Edmonton, Alberta
Stunning two story home in most desirable Rosenthal , close to all amenities, minutes from Costco, parks, walking trails, new rec. center, schools, whitemud drive & Anthony Henday drive . This gorgeous home offers, hardwood throughout the main floor, large kitchen with upgraded stainless steel appliances , large granite island and countertops, loads of upgraded cabinets and a walk trough pantry. A spacious family room with fire place, dining room and living room . Upper floors offers a generous size master bedroom with ensuite bathroom and walk-in closet, 2 good size additional bedrooms, 4 pcs bathroom and a large bonus room with cathedral ceiling used as a 4th bedroom . The back yard is fully landscaped with stone flower beds and has a large deck. The double attached garage is oversized. (id:60626)
Century 21 Leading
19 - 61 Ardglen Drive
Brampton, Ontario
Explore this bright and spacious end-unit townhome featuring 3+1 bedrooms. Situated in a family-friendly neighbourhood, it presentsan excellent opportunity for first-time homebuyers, investors, or those looking to downsize, complete with low condo fees andconvenient parking right in front of the unit. The main floor boasts an open-concept layout that includes a sunken living room,kitchen, and dining area. The upper floor comprises three generously sized bedrooms and a full bathroom, while the finishedbasement offers a fourth bedroom along with ample storage space. Enjoy the benefits of a private fenced front yard and a cozyenclosed sunroom, perfect for enjoying your morning coffee. Ideally located to shopping centers, schools, and parks are all withinwalking distance, with public transit just minutes away and easy access to major highways 410, 401, and 407. (id:60626)
Century 21 Millennium Inc.
14 Mintern Avenue
Brantford, Ontario
Welcome to this beautifully renovated 2+1 bedroom, 3-bathroom home that effortlessly combines style, comfort, and functionality. Step inside and be greeted by a bright, open-concept layout designed to fit your lifestyle. The stunning kitchen features quartz countertops, ample cabinetry, and an abundance of natural light—perfect for cooking, entertaining, or enjoying your morning coffee. Just off the kitchen, a flexible space offers the option of a dining area or home office, depending on your needs. The spacious living room invites you to relax or host with ease, while the private primary suite boasts his-and-hers closets and a sleek 3-piece ensuite for your own personal retreat. Downstairs, the fully finished basement adds incredible value with a cozy rec room, a large additional bedroom, a modern 3-piece bathroom, and a dedicated laundry room. Outside, enjoy a fully fenced yard—ideal for kids, pets, or summer gatherings—as well as a detached garage for extra storage or hobby space. This move-in-ready gem checks all the boxes. Don’t miss your opportunity to call it home! (id:60626)
Real Broker Ontario Ltd.
34 Bridlington Road
London South, Ontario
Set in a family-friendly neighbourhood and backing onto green space, this spacious five-level back split offers room to grow and features you'll love. A custom addition above the garage creates a private retreat with a full ensuite bathroom, a gas fireplace, and access to its own balcony, perfect for morning coffee or evening unwinding. Upstairs, you'll find three generously sized bedrooms, a full bathroom, and a versatile den that works well as a home office, study nook, or play space. On the main floor, the bright kitchen flows into the living area with direct access to the garage for added convenience. The lower level offers a large family room with a cozy gas fireplace, a classic wet bar, and a convenient three-piece bathroom, creating the perfect space for entertaining or relaxing with family. The lowest level includes laundry, extra storage, and a flexible bonus room that could be used for hobbies, a home gym, or seasonal storage. Step outside to enjoy a fully fenced yard with a deck and gazebo, all overlooking the green space behind the home with no rear neighbours. A charming front deck also adds extra outdoor living space and curb appeal. (id:60626)
Streetcity Realty Inc.
1 Southview Lane Unit# 101
Fredericton, New Brunswick
Luxury waterfront corner-unit condo in the highly sought-after Southview Lane, nestled on the banks of the Wolastoq/St. John River. This elegant unit offers breathtaking views from every angle and a lifestyle of peace and comfort. Step into a private foyer that opens to a spacious, open-concept layout - perfect for entertaining. The formal dining area flows seamlessly into the living room and a well-appointed kitchen with ample space and natural light. Enjoy your morning coffee or evening wine on your private balcony while taking in spectacular river sunsets. This condo also features a separate den, two bedrooms - including a spacious primary with full ensuite and walk-in closet - plus a second full bath. Convenient in-unit laundry with extra storage. Southview Lane is a concrete building offering underground parking, enhanced soundproofing, fitness center, social room, guest suite, secure entry, and a separate storage building. One-time $750 contingency fee payable by the buyer on closing. A rare opportunity to own a truly special riverfront home where every day feels like a getaway. Please allow the seller a 48 hours Irrevocable to review all offers and that the time deadline is 5pm Eastern Standard Time Monday to Friday. Also required the attached Schedule A1 to be included with all offers presented. (id:60626)
Exit Realty Advantage
1185 California Avenue
Brockville, Ontario
If you are an entrepreneur looking to purchase an established turnkey business with an established stellar reputation, or are an existing retailer wanting to instantly expand your reach and gain access to industry leading manufacturers and the insurance industry, then you need to seriously explore this unique and profitable opportunity. There is significant opportunity for growth and specifically in the insurance claims industry as a flooring retailer. Established in 2007, Brockville Wood Products is a highly regarded and thriving family-owned business boasting over eighteen years in operation. Renowned for its unwavering commitment to quality products, in-depth product knowledge, exceptional services, and competitive pricing, this business stands out as a trusted retailer in the community. Referrals play a major role in this success. With the owner seeking retirement, this presents an ideal opportunity for a new owner to seamlessly take over and continue the legacy of this successful business. Products and services are offered directly to home owners, contractors, designers and property managers. The company specializing in a diverse selection of products such as flooring, staircases, doors and molding solutions. Leading industry and award winning Canadian manufacturers such as Mirage, Superior, Wickham, Craft Artisan, Torlys, Prestige Metal, Mont Royal and Finitec have chosen BWP to be their local exclusive retailer to showcase their products. All types of floor coverings are offered: hardwood, luxury vinyl, laminate and carpet. Custom made wood doors are available. Another unique & important aspect of the business is the "railing" portion. Onsite consultations and quotations are at no charge. Installation, floor refinishing, custom milling and turning services are offered. No sale or installation is ever too large or too small. If needed there is opportunity to expand in to additional space on the property. (id:60626)
Royal LePage Proalliance Realty
19131 29 Av Nw
Edmonton, Alberta
Welcome to The Uplands at Riverview! This exceptional 2-storey home with POND VIEWS. Featuring a SEPARATE SIDE ENTRY, this home is perfect for future suite potential or multigenerational living. Designed with functionality and style, the main floor BOAST 9’ CELLINGS, elegant laminate flooring, and a bright open-concept layout. The chef-inspired kitchen includes QUARTZ COUNTERTOP, a large island, soft-close cabinetry, and a convenient walk-through pantry. The spacious living room is filled with natural light and highlighted by a sleek ELECTRIC FIREPLACE and stunning views of the pond. Upstairs, you'll find a generous BONUS ROOM and three spacious bedrooms, including the luxurious primary suite with a large WALK-IN CLOSET and a beautifully finished ensuite featuring dual sinks and a STANDING SHOWER. Enjoy morning coffee or evening sunsets with a view (id:60626)
Maxwell Devonshire Realty
3 - 3 Progress Drive
Orillia, Ontario
Welcome to 3 Progress Drive #3, a remarkable commercial condo unit offering over 3,500 sqft, encompassing a warehouse, mezzanine, and retail area. This property is strategically positioned in a thriving commercial and retail hub, conveniently near Highways 11.The warehouse space features an impressive 19-foot ceiling, ideal for various storage and operational needs. Additionally, it includes a convenient truck-level shipping door for seamless logistics. The retail portion of the property offers an inviting space to showcase your products or services. The property benefits from M3 zoning, opening up a world of possibilities, including cannabis production a valuable option for entrepreneurs seeking diverse ventures. Take advantage of a seller willing to offer Vendor Take-Back (VTB) financing of up to 20%, complete with favorable terms, making this investment even more accessible and attractive. (id:60626)
Real Broker Ontario Ltd.
305 33568 George Ferguson Way
Abbotsford, British Columbia
Live in the heart of Downtown Abbotsford at The Edge! This rare C1 townhome-style condo offers 3 spacious bedrooms, 2.5 bathrooms, in-unit storage, and 2 secure parking spots. Featuring a sleek, functional two-level layout, it's ideal for families, downsizers, or anyone seeking modern urban living. Enjoy a massive 1500+ sq ft rooftop patio with incredible Mt. Baker views-perfect for entertaining! Steps to historic downtown, top-rated restaurants, cafes, and boutiques. Pet friendly (no size restrictions) and rentals allowed. Don't miss this stylish and versatile home in one of Abbotsford's most walkable, vibrant neighborhoods! (id:60626)
Homelife Advantage Realty (Central Valley) Ltd.
319 - 8201 Islington Avenue
Vaughan, Ontario
Welcome To Terraces On The Green! Boutique Style Condo. Spacious & Bright, 1+Den, With Over 700Sf Of Living Space. All Brand New Appliances, Freshly Painted & Cabinets Refinished! Eastern Views From The Balcony That Overlooks The Humber River & Ravine. 2 Parking Spots & Locker. MUST BE SEEN. Located In Prime Islington Woods, Close To Shops, Restaurants, Transit & More! (id:60626)
RE/MAX Experts
793 Lakeshore Road
Dunnville, Ontario
‘Escape to the Lake’! Irresistibly-priced 3 bedroom cottage retreat in the pulse of ‘cottage country south’! Skip the gridlock and arrive at this lovely fully insulated cottage which has 820sf of updated & vibrant living space, and best of all, it’s perched steps from the lake with jaw dropping views! A lake facing front porch (224sf) with sleek glass railings invites you into a preferred interior layout starring a custom large kitchen w/ an island & panoramic lake views. Expansive dining area offers ample space for family/friends to gather after a sun-soaked day at the beach. This space freely connects to a large living room w/ a propane fireplace that sets the mood for game nights or movie marathons. A modern 4pc bath at the rear of the cottage is perfect for rinsing off sandy toes! Patio door leads to an elevated rear deck (350sf) is perfect ‘chill out’ area after a long day in the sun highlighted with a large steel framed gazebo (13x9). The expansive backyards unfolds with an interlock patio with a firepit (15x19) for starry nights, and shed w/ hydro (10x12). Note: 2000 gallon cistern & holding tank, fibre optic internet, maintenance-free vinyl siding/windows, & furnishing included (neg). Conveniently located close to downtown Selkirk, minutes to Port Dover, and relaxing 40min commute to QEW, Hamilton, GTA. Seize the summer at the beach – there’s no life like lake life! (id:60626)
RE/MAX Escarpment Realty Inc.
142 Fiddick Road
Brighton, Ontario
Welcome to 142 Fiddick Rd, Brighton, Ontario - in the middle of Apple Country. This fine 1 acre wooded property is located in the hills of Northumberland County and is situated on one of the finest streets in the area. Fiddick Road stretches North from Hwy 2 to Little Lake Rd and is approximately 1.5 miles from lake Ontario beaches and water activities. The road is dotted with large country property lots, small farms, family oriented homes, and private estate lots. Only 1.5 hour drive from Toronto and close to HWY 401. The home was built in 1992 and features 3 spacious bedrooms, 2 full bathrooms, an eat-in kitchen, dining room and living room with walk-out to an elevated deck and backyard and a finished above ground walk-out basement with great recreation area. It has a wonderful 1 acre lot that is well landscaped around the home and also very wooded on the back half - great for making walking trails and creating your own secluded resting spots. The driveway is paved and allows for multiple cars and even a 3-point turn around feature. It's a great opportunity to own a wonderful home on a great street in the country. The Bustling Town of Brighton is a short drive East along Hwy 2 which is lined with small farming retail markets. It has grocery stores, shopping, pharmacies, medical centres, banks, parks, retirement homes, and even a new art gallery. Brighton is the gateway to the Prince Edward County wine region too. The area offers many year round activities including a fantastic provincial park offering camping and biking at Presqu'ile Provincial Park. Restaurants and the Brighton Marina are close too. If you have considered a move to the country this could be the perfect home for you and your family. Act fast! (id:60626)
Royal LePage Terrequity Realty


