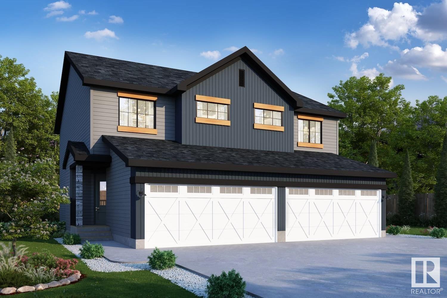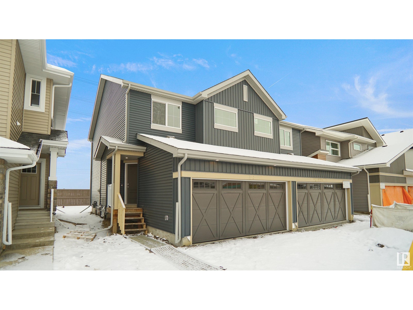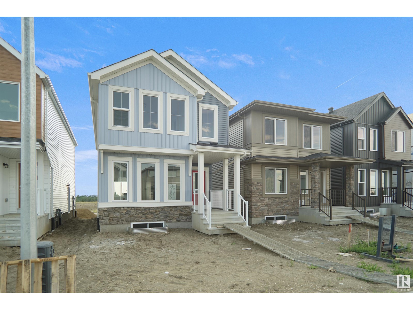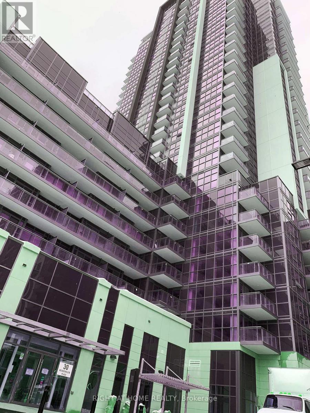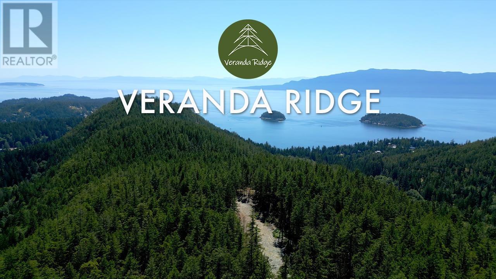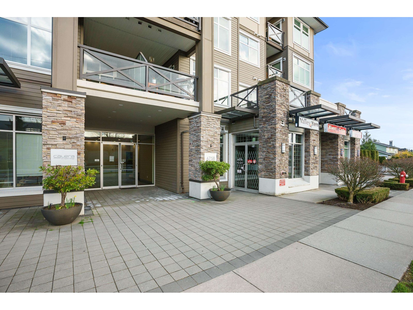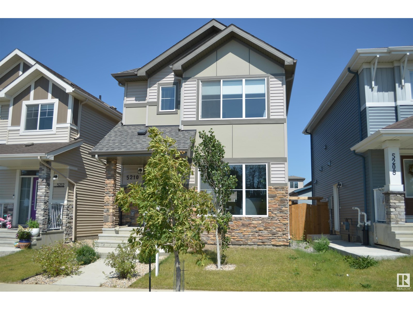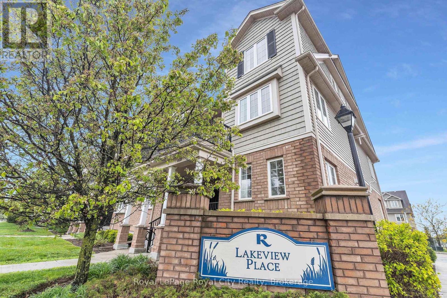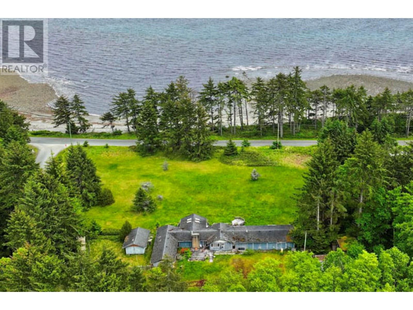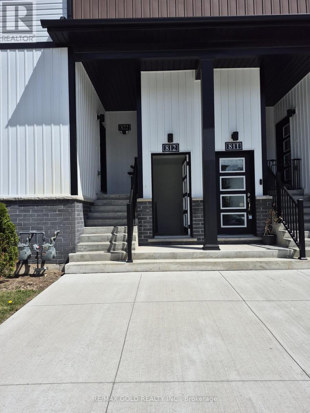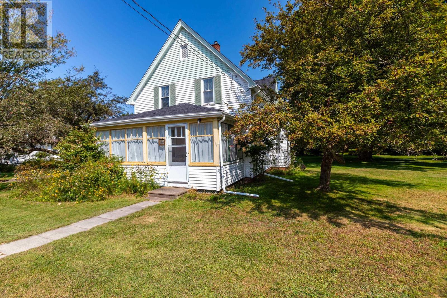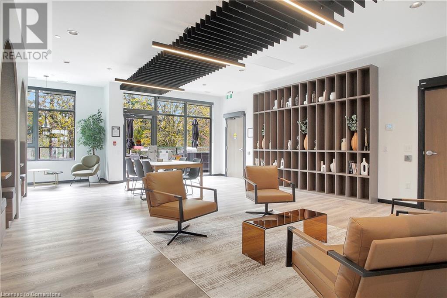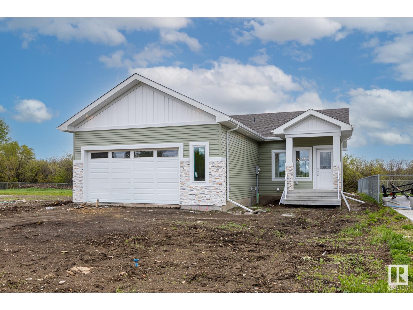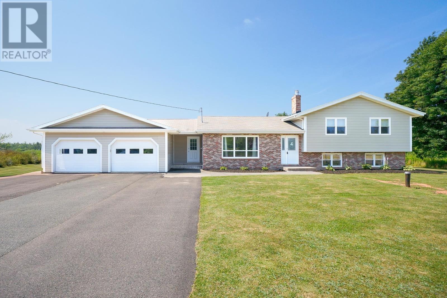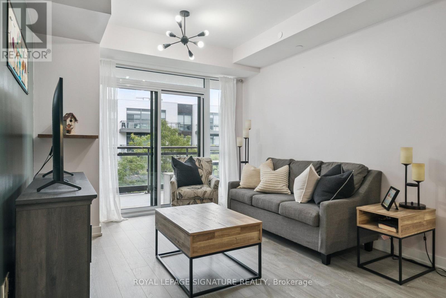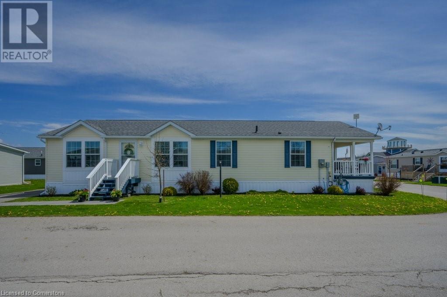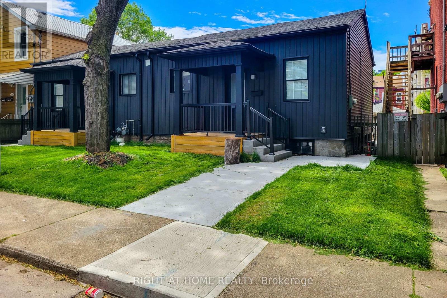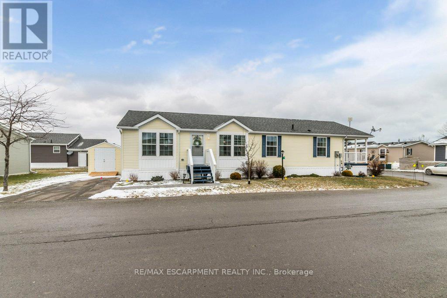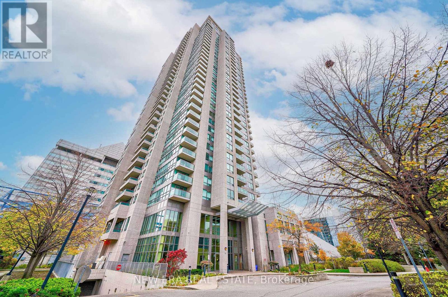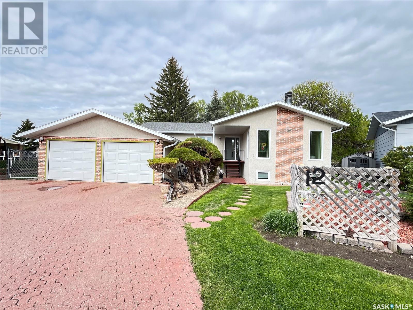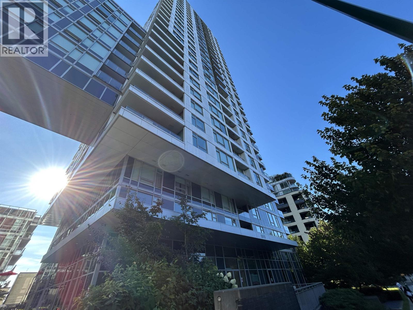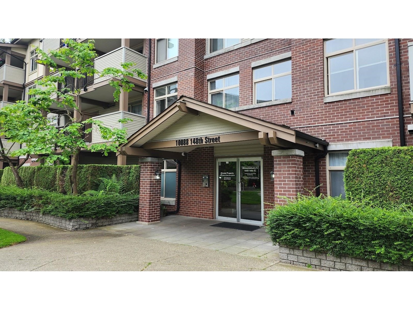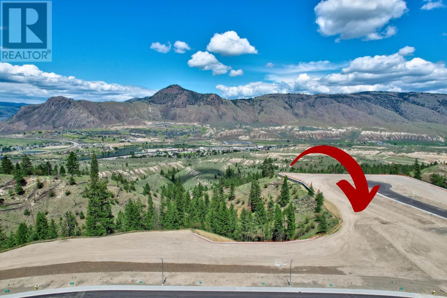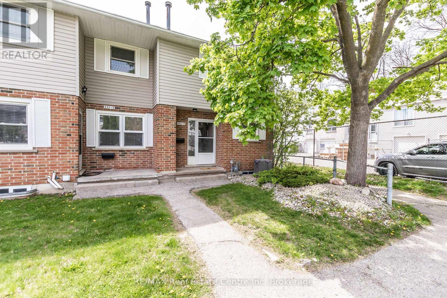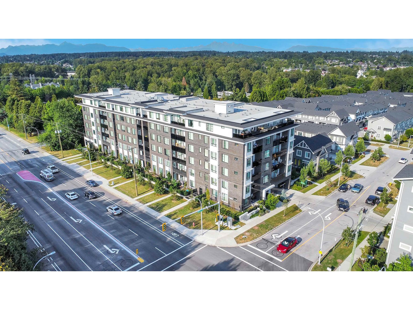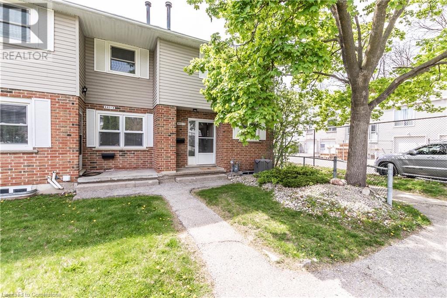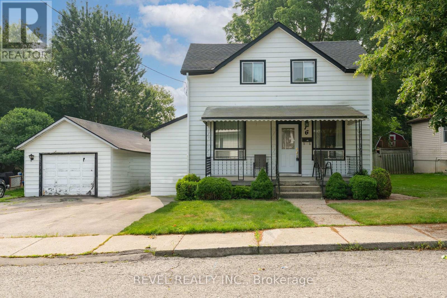172005 Hwy 55
Atmore, Alberta
This immaculate kept property offers something for everyone. Featuring a spectacular metal clad (inside and out) 30x40 shop, a 25x30 carport for RV storage, and a charming farm-style home with a modern kitchen, you'll have all the space and amenities you need. This 18-acre property also includes a barn, fenced corrals ideal for chickens or goats, a dugout, multiple outbuildings for extra storage, a large garden, greenhouse, and beautifully landscaped yard with a patio. Located just 10 minutes from the hamlets of Plamondon and Grassland, and close to Charron Lake, crown land, and abundant recreational opportunities, this home offers the best of country living with convenience. Inside, you'll find 4 spacious bedrooms, 2 bathrooms, a generous walk-in closet, and a quaint pantry/coffee bar in the modern kitchen. The cozy living room is enhanced by a bio-fuel fireplace and lots of natural light. The home has been well-maintained, with many upgrades including new siding and shingles just 9 years ago, a kitchen remodel 4 years ago, and flooring throughout the home that was replaced 9 years ago, and recently the well pump. A transfer switch on the power pole ensures you’ll have generator power during outages. The pressure tank, water softening systems, and hot water tank have been recently serviced and are in excellent condition. This beautiful property has everything your family needs for a comfortable country lifestyle—space, tranquility, and endless possibilities. (id:60626)
People 1st Realty
1106 10333 133 Street
Surrey, British Columbia
. (id:60626)
Sutton Group-Alliance R.e.s.
401, 1086 Williamstown Boulevard Nw
Airdrie, Alberta
Walk-out with private back yard with flexible possession. This beautiful home includes 2 decks, a double garage with room for 2 cars on driveway. Main floor kitchen has a large granite island, good-sized pantry and a kitchen eating area, with access to the balcony. The kitchen comes with stainless steel appliances, which include built-in microwave, dishwasher, fridge and electric stove. Completing the main floor there is a living room with a fireplace, formal dining area and also a half-bath. The upper floor has 3 large bedrooms, main bathroom and the master bedroom has a nice sized walk-in closet, beautiful en-suite with double sinks & stand-alone shower. Step out onto the deck where you can bask in sunshine. For formal situations, a dining area & living room has a fireplace providing ambience. To the left of the stairs you’ll find two extra bedrooms, both generous in size. Lower level is a great space w/ another bedroom, & a modern bathroom The lower level is fully developed where you can enjoy the walk-out patio (south facing) & use the Rec room to play games and entertain family and friends. Plus another bathroom with a beautiful tiled over-sized shower. With Airdrie’s extensive pathways, you are only moments away from the 60-acre environmental reserve & Woodside Golf Course. (id:60626)
Century 21 Bravo Realty
19012 29 Av Nw
Edmonton, Alberta
Welcome to the “Aspire” built by the award-winning builder Pacesetter Homes. This is the perfect place and is perfect for a young couple of a young family. Beautiful parks and green space through out the area of The uplands. This 2 storey single family attached half duplex offers over 1400+sqft, includes Vinyl plank flooring laid through the open concept main floor. The kitchen has a lot of counter space and a full height tile back splash. Next to the kitchen is a very cozy dining area with tons of natural light, it looks onto the large living room. Carpet throughout the second floor. This floor has a large primary bedroom, a walk-in closet, and a 3 piece ensuite. There is also two very spacious bedrooms and another 4 piece bathroom. Lastly, you will love the double attached garage and the side separate entrance perfect for future basement development. ***Home is under construction the photos shown are of the show home colors and finishing's will vary, should be completed by the new year February 2026 *** (id:60626)
Royal LePage Arteam Realty
267 Savoy Cr
Sherwood Park, Alberta
Welcome to the “Aspire” built by the award-winning builder Pacesetter Homes. This is the perfect place and is perfect for a young couple of a young family. Beautiful parks and green space through out the area of Summerwood. This 2 storey single family attached half duplex offers over 1390+sqft, includes Vinyl plank flooring laid through the open concept main floor. The kitchen has a lot of counter space and a full height tile back splash. Next to the kitchen is a very cozy dining area with tons of natural light, it looks onto the large living room. Carpet throughout the second floor. This floor has a large primary bedroom, a walk-in closet, and a 3 piece ensuite. There is also two very spacious bedrooms and another 4 piece bathroom. Lastly, you will love the double attached garage and the side separate entrance perfect for future basement development. ***Home is under construction the photos shown are of the same home recently built colors and finishing's will vary Complete by September of this year *** (id:60626)
Royal LePage Arteam Realty
18138 73a St Nw
Edmonton, Alberta
Welcome to the “Belgravia” built by the award-winning builder Pacesetter Homes. This is the perfect place and is perfect for a young couple of a young family. Beautiful parks and green space through out the area of Crystalina Nera and has easy access to the walking trails. This 2 storey single family attached half duplex offers over 1600+sqft, Vinyl plank flooring laid through the open concept main floor. The chef inspired kitchen has a lot of counter space and a full height tile back splash. Next to the kitchen is a very cozy dining area with tons of natural light, it looks onto the large living room. Carpet throughout the second floor. This floor has a large primary bedroom, a walk-in closet, and a 3 piece ensuite. There is also two very spacious bedrooms and another 4 piece bathroom. Lastly, you will love the double attached garage. *** Home is under construction photos used are from the same model coolers may vary , to be complete by October of this year*** (id:60626)
Royal LePage Arteam Realty
1214 Keswick Dr Sw
Edmonton, Alberta
Welcome to the Brooklyn built by the award-winning builder Pacesetter homes and is located in the heart of South West Edmonton's newest communities of Keswick Landing. Keswick is located just steps from the river valley . The Brooklyn model is 1,648 square feet and has a stunning floorplan with plenty of open space that includes a 9 ft main floor ceilings. Three bedrooms and two-and-a-half bathrooms are laid out to maximize functionality, making way for a spacious bonus room area, upstairs laundry, and an open to above staircase. The kitchen has a design that includes a large island which is next to a sizeable nook and great room with slots of natural light. Close to all amenities and easy access to the Anthony Henday and Calgary trail. This home also ha a side separate entrance and two large windows perfect for a future income suite. *** Photos used are from the same model recently built the colors may vary , should be complete by December of this year *** (id:60626)
Royal LePage Arteam Realty
4515 Kinsella Li Sw
Edmonton, Alberta
Welcome to the Brooklyn built by the award-winning builder Pacesetter homes and is located in the heart of South West Edmonton's newest communities of Keswick Landing. Keswick is located just steps from the river valley . The Brooklyn model is 1,648 square feet and has a stunning floorplan with plenty of open space that includes a 9 ft main floor ceilings. Three bedrooms and two-and-a-half bathrooms are laid out to maximize functionality, making way for a spacious bonus room area, upstairs laundry, and an open to above staircase. The kitchen has a design that includes a large island which is next to a sizeable nook and great room with slots of natural light. Close to all amenities and easy access to the Anthony Henday and Calgary trail. This home also ha a side separate entrance and two large windows perfect for a future income suite. *** Photos used are from the same model recently built the colors may vary , should be complete by December of this year *** (id:60626)
Royal LePage Arteam Realty
858 Arbour Lake Road Nw
Calgary, Alberta
Summer Breeze Event - AC included for a limited time. Step into a new chapter of life with the Metro Sky 18, a canvas for your dreams and aspirations. Whether you're embarking on a career, venturing into homeownership, or seeking to right-size, this townhome offers affordability and flexibility, opening doors to endless possibilities. Experience the true essence of homeownership with two floors of living space, oversized windows, beautiful finishes and an awesome location this townhome sets the stage for your next chapter. Indulge in the thoughtful features, from the spacious patio to the expansive kitchen island and convenient upper floor laundry facilities. With three bedrooms, ample storage space, and a titled parking stall, this townhome is designed to meet the needs of modern living while allowing you to create your masterpiece. Located in one of Calgary’s Best neighbourhoods Arbour Lake has is it all! A pristine lake brimming with rainbow trout, neighbourhood parks, spectacular mountain views, a regional bike and walkway path carved through rolling hills. Swimming, boating, fishing, ice skating, community events and much more. Your activities are only limited by your imagination. As Northwest Calgary’s only lake community, Arbour Lake offers a quality of living that is truly unparalleled. Photos are representative of the property being built. (id:60626)
Kic Realty
501 - 30 Meadowglen Place
Toronto, Ontario
Move-in ready, like new, and just over 5-years old. Welcome to the highly desirable, Me Living Community Condos. This unit is 677 Sqft + 61 Sqftof Balcony, for a total of 738 Sqft of space as Per Builder's Plan. One of the largest 1 Bedroom + Den style units with 2 Full Washrooms. Brightand Sunny East facing view of the beautiful community man-made pond with bridge. Located on a lower level, on the 5th floor, to allow for fastand easy exit without the need to wait for the elevators. 1 parking spot and 1 storage unit Included for ample storage. 24hr Security/Concierge, Outdoor Pool, Fitness Room, Games Room, Party Room, and Outdoor BBQ/Dining Area. Close to 401, U Of T, Centennial College, Shopping, TTCAnd More **** EXTRAS **** Fridge, Stove, B/I Microwave, Dishwasher, Rangehood. Stacked Washer & Dryer, and Laminate Flooring throughout. Close To 401, U Of T, Centennial College, The Scarborough Town Centre Mall, Various Shopping, Grocery, TTC, Schools and more. Available for immediate possession. (id:60626)
Right At Home Realty
Lot 5 13803 Lee Road
Pender Harbour, British Columbia
Veranda Ridge is situated in Garden Bay & all lots are serviced with hydro, community sanitary sewer & Telus fibre.Lot 5 is 2.47 acres Zoned for 2 homes and has two desirable building sites,the lower site is sloped with easy access to services off Lee Road.The upper building site is relatively level with fabulous SW views of Malaspina Strait and Texada Island.Shared driveway access near the top of the lot,Lot 5 will need to develop a service corridor from Lee Road to service both the upper and lower building sites.New Sky Developments will be selling strata lots in Phase 2 with amenities including a Clubhouse that will be offered to the Phase 1 lot owners.Recreation on your doorstep incudes marinas,hiking,fresh water lakes with beaches, paddleboarding, fishing and much more! (id:60626)
RE/MAX City Realty
159 Maki Lake Rd
Rural Thunder Bay, Ontario
Welcome to 159 Maki Lake—a peaceful, year-round lakeside home just 25 minutes from town. This inviting property offers landscaped lawns, a wrap-around deck, and a tranquil spring-fed lakefront with a private dock and sauna. Inside, you’ll find a cozy living room with a skylight and wood stove, a kitchen with dining peninsula, den, full 3-piece bath, and a spacious bedroom with walk-in closet. An open loft offers additional sleeping space, and pine tongue-and-groove accents throughout create warm, rustic charm.A detached garage houses a new boiler system and features a finished, heated office space. A wood-stove-heated greenhouse, covered porch, updated thermal-pane windows, backup generators, and recent shingles add to the comfort and convenience.Whether you're looking for a weekend getaway or full-time living, this home offers the perfect balance of nature, privacy, and thoughtful upgrades. (id:60626)
Royal LePage Lannon Realty
406, 65 Belvedere Pointe Se
Calgary, Alberta
Welcome to Belvedere Rise, a haven of modern living that seamlessly combines style and affordability. Our exclusive project Belvedere townhomes feature single attached garage with a driveway for a 2nd vehicle, meticulously designed to provide comfort for families seeking unparalleled convenience. Situated just a short walk away from East Hills Shopping Centre, enjoy the fresh air as you stroll along new pedestrian pathways to access everyday essentials like Costco, Walmart, banks, and more— all just across the street. - Steps to Bus Rapid Transit (BRT) - Stoney Trail (Calgary’s ring road/perimeter hwy) - 7 mins to Chestermere Lake for outdoor activities - 15 mins to Downtown Calgary - 20 mins to the Calgary International Airport - 20 mins to the South Health Campus (1.3 million sq.ft. facility) - 45 mins to Kananaskis & 1.5 hours to Banff. Photos are representative. (id:60626)
Bode Platform Inc.
267 6758 188 Street
Surrey, British Columbia
CALERA upper unit with easy access to shopping, schools, transit, restaurants! This beautifully kept unit features an open concept floor plan, quartz counter tops and kitchen with island and low maintenance laminate floors. Bonus space of the den, it makes it the perfect "work from home" office or quiet reading area! The private patio overlooks the fabulous courtyard and well maintained garden. The complex offers it's own exercise room and rec room with movie theatre. 1 underground parking stall and 1 storage locker rounds out this fantastic unit. (id:60626)
Stonehaus Realty Corp.
5210 Lark Cr Nw
Edmonton, Alberta
THIS IS THE HOME YOU HAVE BEEN WAITING FOR! Across from a green space in the desired community of Kinglet, this newer 3 bedroom home is move in ready. The home features an open plan with a GREAT kitchen with a large center island/ eating bar, a GENEROUS dining room and a LARGE living room! Other highlights include luxury vinyl plank flooring and 9' ceilings that create a true feeling of space when you enter. The upper lever provides a Big master bedroom with a full ensuite bath and a walk-in closet PLUS a bonus room that is perfect as a TV room or play area for the kids! Outside, you will appreciate the fully landscaped/fenced yard with a deck and a double detached garage. In a great location, you have are only minutes to all the ammenities in the West End and have easy acces to both the Henday and Whitemud Freeways. WELCOME HOME! (id:60626)
Maxwell Challenge Realty
A - 616 Woodlawn Road E
Guelph, Ontario
Motivated Seller! Attractive Two Bedroom Condo with easy first level access including the fenced rear yard for those family gatherings and summer BBQ's. Spacious and bright living living room with adjacent 2pc bathroom plus easy enclosed, rear yard access. Two spacious bedrooms down and full, four piece bathroom. As a bonus, this unit includes a new water heater purchased in 2025 at $3500. No rental fee! Energy efficient gas heating and central air too! Deeded Parking space #123 just steps from your door. Close to parks, conservation areas, great hiking trails, transit, schools and the Guelph Recreational Sports Fields. Quick Possession Possible. Priced to sell! (id:60626)
Royal LePage Royal City Realty
104 Lawnhill Road
Daajing Giids City, British Columbia
Ocean View Acreage with Huge Potential. Set on 9.671 acres in the peaceful Lawnhill area of Haida Gwaii, this versatile property features a spacious 3055 sq ft home with 5 bedrooms, 3 full bathrooms, and an attached double garage. The home is offered "as is, where is", providing a solid foundation for updates and home improvements. A standout feature is the impressive 60'x30'x14' insulated Quonset hut, built on a concrete slab and fully powered. Inside, you'll find a commercial-sized 9'5"x20' walk-in fridge plus an attached 28'x16' workshop. The property also includes a 23'x15' rental cabin with a full bathroom; great income generating potential. A 23'x10' greenhouse with water and electricity, houses a thriving grapevine. Apple and cherry tree orchard, berry bushes and large fenced yard. (id:60626)
Sutton Group-West Coast Realty (Nan)
5636 Aerodrome Road
Regina, Saskatchewan
Welcome to Harbour Landing, this quality built 2 Storey home has a regulation suite with separate entrance. Main floor is bright with south facing exposure. Nice size living room a powder room, utility room and a combined kitchen and dining room that leads to private deck.Two sets of appliances included in “as is” condition, surveyor’s certificate included. The basement is open concept, laminate flooring throughout, nice size bedroom, 4 piece bath, laundry/utility room complete the lower level. Front yard is xeriscape, back yard has deck off kitchen and a double detached garage. This is a great opportunity for income potential to help with mortgage payments. Call agent for viewing/ information. (id:60626)
Optimum Realty Inc.
812 - 4263 Fourth Avenue
Niagara Falls, Ontario
Discover this beautifully maintained 2-bedroom, 1.5-bath fully furnished condo, offering a turn key lifestyle ideal for first-time homebuyers, savvy investors, or anyone seeking low-maintenance living in one of Niagara's most up-and-coming neighborhoods. Designed with a carpet-free interior and a functional open-concept layout, the unit features a modern kitchen with stainless steel appliances, pot lights, and a large window that floods the space with natural light. The bright and inviting primary bedroom includes a convenient 2-pieceensuite, while both bedrooms are equipped with ample closet space and generous windows. A3-piece main bathroom and in-suite laundry provide added comfort and convenience. Possible operating as a successful vacation rental on Airbnb and other platforms, this property is not only move-in ready but also income-generating. Perfectly situated just minutes from Niagara Falls, top tourist attractions, dining, shopping, and offering easy highway access to Toronto and the US, the location is unmatched. Whether you're looking for a stylish personal residence or a smart investment opportunity, this condo delivers on all fronts. Don't miss your chance to own a piece of Niagara's growing real estate market (id:60626)
RE/MAX Gold Realty Inc.
166 Ritchie Street
Annapolis Royal, Nova Scotia
Lovingly maintained century home in the sought-after community of Annapolis Royal. Set on a quiet side street on a large, tastefully landscaped lot, this property is perfect for anyone wishing to experience the delights of smalltown living. All the conveniences of town are at your doorstep: a short stroll to the waterfront and the shops and attractions of downtown; across the street from the public library, a small café, and town-operated gymnasium; a minutes walk from walking trails, public school, pool, and tennis courts. This location couldnt be any more ideal. The property has a paved driveway with ample parking and an attached two-car garage. Inside you will find an open-concept main floor with renovated kitchen, living room, dining room, sitting area, and half-bath. Best of all may be a spacious, three-season sun porch where you can sip tea, enjoy a good book, and take in the beauty of the seasonal landscape. Upstairs are three bedrooms, an over-sized bathroom with laundry facilities, and sitting area. Pride of ownership is immediately apparent. Recent updates include roof shingles, garage doors, and electrical. Book your appointment today as this property will not stay on the market long. (id:60626)
RE/MAX Banner Real Estate(Annapolis Royal)
525 New Dundee Road Unit# 706
Kitchener, Ontario
Discover the tranquility of Rainbow Lake! This 1-bedroom, 1-bathroom unit located at 525 New Dundee Road. Featuring 842 square feet, this thoughtfully designed unit blends contemporary style with the calming presence of nature. The open-concept layout seamlessly connects the kitchen, dining, and living areas, creating a spacious environment perfect for unwinding or hosting guests. The modern kitchen features stainless steel appliances and plenty of cabinetry to support all your cooking needs. The bedroom includes a closet, with the bathroom conveniently nearby. You'll also appreciate the large storage room and the expansive balcony that offers a peaceful outdoor escape. Residents enjoy access to a wide range of on-site amenities, including a fitness center, yoga studio with sauna, library, social lounge, party room, and a pet wash station. Situated beside picturesque Rainbow Lake, you'll enjoy easy access to scenic trails and waterfront serenity. Embrace a lifestyle of comfort and convenience in this beautifully appointed Kitchener condo. Your peaceful haven awaits at Rainbow Lake! **Photos of exterior and amenity photos only (id:60626)
Corcoran Horizon Realty
5109 55 Street
Wabamun, Alberta
Discover your perfect retreat just a short stroll from the stunning Wabamun Lake! This beautiful, brand-new home at Osprey by the Lake is ideal for both retirees seeking tranquillity and small families looking for a vibrant community. This 2-bedroom, 2-bathroom bungalow has an oversized double garage and a spacious driveway, providing ample room for your boat. Revel in top-quality finishes throughout and enjoy outdoor living on the fantastic 10x27 deck. Embrace the Wabamun lifestyle, complete with summer fun, schools, shopping, boating, skiing, fishing, and more. Don’t miss out on this incredible opportunity—secure your new home today! (id:60626)
Century 21 Masters
2643 Kliman Crescent
Regina, Saskatchewan
Welcome to 2643 Kliman Crescent in Gardiner Park, where residents enjoy outdoor recreation in the nearby park and trails, École Wilfred Walker Elementary School, as well as quick access to Regina’s east end amenities. This 1979 built, 1,606 square foot two-story family home delivers space, comfort, and convenience in a layout perfect for your growing needs. Step into the inviting main floor, where hardwood flooring spans the sunken living room, formal dining room, and family room with a fireplace and patio doors to the deck. You’ll love the functional kitchen that offers durable laminate flooring, plenty of counter and storage space, and updated modern appliances. A 2-piece bathroom completes the main floor. Upstairs, the primary bedroom boasts a walk-in closet and 2-piece ensuite. Two more good sized bedrooms and a large 4-piece main bath with tile flooring complete the main level. The fully developed basement features a spacious recreation room, den, 4-piece bathroom, large storage room, and a utility room. This home has nice curb appeal with a 20’x20’ double attached garage and mature trees. The fenced and landscaped back yard features a deck, shed and playhouse. Value added features of this home include window coverings, appliances, central vac, central A/C, hi-eff furnace, and natural gas bbq hookup. This spacious home is in a great location, don’t miss out on the opportunity to make it yours. Call your agent to schedule a showing today. (id:60626)
Sutton Group - Results Realty
141 St. Peters Harbour Road
St. Peter's Harbour, Prince Edward Island
(VIDEO - Click on the Multi-Media Link) Nestled in the peaceful countryside of St. Peters, 141 St. Peters Harbour Road offers the perfect blend of serene lifestyle and modern comfort. Just minutes from two of PEI?s most pristine and quiet North Shore beaches?St. Peters Harbour Lighthouse Beach and Harbour Road Beach?this property is a haven for beach lovers and nature seekers alike. Golf enthusiasts will appreciate being only a 7-minute drive to the world-class Links at Crowbush Cove. Families will love the nearby elementary and high school, sports fields, and local ice rink, while the central location between Souris, Montague, and Charlottetown keeps you connected to everything the Island offers. Set on a lush lot surrounded by provincial green space, this home delivers quiet country living with the convenience of Morrells restaurants, gas bar, groceries, and post office just around the corner. Mechanically, the home is equipped for comfort and efficiency with three heat pumps (two for the house, one for the garage), a brand new 110-ft drilled well with a UV water treatment system, and a new sump pump with upgraded plumbing. Multiple heat sources include oil-fired radiators, a propane fireplace, and heat pumps, all backed up by a hardwired generator hook-up for peace of mind. A Buderus boiler system and heated breezeway floors round out the mechanical upgrades, ensuring this is a home thats as reliable and warm as it is inviting. Whether you are seeking a lifestyle retreat, a family-friendly location, or a year-round Island escape, this property delivers it all. (id:60626)
Century 21 Northumberland Realty
C305 - 301 Sea Ray Avenue
Innisfil, Ontario
RESORT LIVING AT FRIDAY HARBOUR FAMILY-FRIENDLY & INVESTOR-SAVVY! Welcome to 301 Sea Ray Ave, where convenience meets ease in the heart of Friday Harbour Resort. This fantastic unit boasts 2 bedrooms, 2 full bathrooms, and 720 sq. ft. of impeccably designed space perfect for family getaways or lucrative investment returns. Step inside to a bright, open-concept layout that blends modern living with serene comfort. The living and dining area opens onto your private balcony, overlooking peaceful courtyard views ideal for morning coffee or evening wine. Indulge in the unmatched resort lifestyle with access to a full-service Marina, Private Beach, Lake Club, golf course, Fitness centre, Tennis courts, Pool, Nature trails, and more. Whether you're hosting family or guests, every day feels like a vacation. Airbnb-friendly an exceptional opportunity for passive income and lifestyle enjoyment. Fully furnished option available for turnkey convenience. Located just minutes from the South Barrie GO Station, and only a short drive from Toronto the perfect urban escape.Extras: Lake Club Fee: $208.07/month+ HST Annual Resort Fee: $1,402.33/year Buyer to pay24+ HST to Friday Harbour Resort Association. (id:60626)
Royal LePage Signature Realty
1112 44 Avenue N
Lethbridge, Alberta
A spacious renovated home with 3 bedrooms up, huge yard, insulated 30 X 24 foot insulated shop, and a basement suite (illegal) with complete separate entry . Great open view to the north and tons of parking options -front and back. Modern upgrades inside, including kitchen and bathroom. The home had many updates around 2017, with house and garage re-shingled, windows replaced and house stucco done. Brand new fridge and stove upstairs, and hot water tank 2025. Great fenced back yard space for gardening, activities, RV or extra vehicle parking and lots of storage in the metal sheds. (id:60626)
Royal LePage South Country - Lethbridge
4 Cricklewood Crescent
Nanticoke, Ontario
Nestled in a serene lakefront gated community beside Selkirk Provincial Park, this beautifully updated 3-bedroom, 2-bath bungalow in Haldimand County offers 1,440 sq. ft. of comfortable, carpet-free, pet-free living space. Imagine starting your day with coffee on the large covered deck or exploring nearby gems with a walk along the lake to Peacock Point or a short drive into Port Dover to enjoy some great restaurants and activities. This vibrant waterfront gated community is brimming with amenities: enjoy boat docks, a refreshing pool, a dog park, and large green spaces perfect for relaxation. Social events and recreational options add a lively touch, with some amenities included and others available for a nominal fee. Experience the best of lakeside tranquility and community charm—your perfect bungalow awaits! Financing available (id:60626)
RE/MAX Escarpment Realty Inc.
53 West Avenue N
Hamilton, Ontario
Step into this beautifully renovated two-bedroom, one-bathroom bungalow, perfectly positioned on a generous lot with a spacious, private backyard. Imagine hosting summer get-togethers or simply enjoying your own green space in the heart of downtown Hamilton. This home truly shines with its rare double rear parkingan absolute must-have for urban living. Inside, youll find a seamless blend of modern finishes. Every detail has been thoughtfully updated: brand-new electrical, plumbing, furnace, and hot water tank ensure peace of mind for years to come. The open-concept living and dining areas create a warm and inviting atmosphere, complemented by abundant natural light throughout. But thats not allthis property boasts incredible potential for an additional dwelling unit, offering future income opportunities or a flexible living arrangement for extended family. With its prime location and move-in-ready condition, this home is an ideal choice for first-time buyers, downsizers, or savvy investors looking to capitalize on downtown Hamiltons growing market. Dont miss your chance to own this rare gembook your private showing today! (id:60626)
Right At Home Realty
4 Cricklewood Crescent
Haldimand, Ontario
This updated 3-bedroom, 2-bath bungalow offers 1,440 sq. ft. of carpet-free, pet-free comfort in a quiet lakefront community near Selkirk Provincial Park. Start your day on the covered deck or stroll to Peacock Point, with Port Dovers restaurants and activities just a short drive away. Enjoy a vibrant lifestyle with boat docks, a pool, a dog park, and green spaces. Social events and optional amenities add to the charm. Experience lakeside tranquility and community living. (id:60626)
RE/MAX Escarpment Realty Inc.
117 - 54 Koda Street
Barrie, Ontario
Welcome to #117 - 54 Koda Street, This stunning 2-bedroom + den, 2-bathroom condo is the perfect blend of comfort and modern living. Located on the first floor, this unit offers a seamless combination of convenience and style. Step into a spacious living room, perfect for relaxing or entertaining guests. Adjacent to the living area, the separate dining room provides an elegant space for meals and gatherings. The kitchen is a chefs delight, featuring a generous amount of counter space, sleek stainless steel appliances, and contemporary finishes that elevate the heart of the home. The primary bedroom is a true retreat, bathed in natural light and offering a private ensuite bathroom with added laundry for your convenience. The second bedroom & additional den is equally spacious, ideal for family, guests, or a home office setup. Both bathrooms are designed with modern fixtures, ensuring a luxurious daily routine. Enjoy the fresh air on your private patio, complete with an armour stone retaining wall that creates a cozy and inviting atmosphere. This outdoor space is perfect for morning coffee, reading, or unwinding after a long day. The building boasts underground parking for added security and convenience. Families will love the nearby park, perfect for young children to play and explore. Situated close to shopping, schools, and with easy access to the highway, this condo offers unparalleled convenience for commuters and locals alike. Dont miss out on this incredible opportunity to own a modern, comfortable home in a prime location. Schedule your viewing today! (id:60626)
Revel Realty Inc.
54 Koda Street Unit# 117
Barrie, Ontario
Welcome to #117 - 54 Koda Street, This stunning 2-bedroom + den, 2-bathroom condo is the perfect blend of comfort and modern living. Located on the first floor, this unit offers a seamless combination of convenience and style. Step into a spacious living room, perfect for relaxing or entertaining guests. Adjacent to the living area, the separate dining room provides an elegant space for meals and gatherings. The kitchen is a chef’s delight, featuring a generous amount of counter space, sleek stainless steel appliances, and contemporary finishes that elevate the heart of the home. The primary bedroom is a true retreat, bathed in natural light and offering a private ensuite bathroom with added laundry for your convenience. The second bedroom & additional den is equally spacious, ideal for family, guests, or a home office setup. Both bathrooms are designed with modern fixtures, ensuring a luxurious daily routine. Enjoy the fresh air on your private patio, complete with an armour stone retaining wall that creates a cozy and inviting atmosphere. This outdoor space is perfect for morning coffee, reading, or unwinding after a long day. The building boasts underground parking for added security and convenience. Families will love the nearby park, perfect for young children to play and explore. Situated close to shopping, schools, and with easy access to the highway, this condo offers unparalleled convenience for commuters and locals alike. Don’t miss out on this incredible opportunity to own a modern, comfortable home in a prime location. Schedule your viewing today! (id:60626)
Revel Realty Inc.
49 - 6118 Kelsey Crescent
Niagara Falls, Ontario
Welcome to 6118 Kelsey Crescent, Unit 49 an affordable 2-bedroom, 2-bathroom condo townhouse located in a quiet, family-friendly complex in Niagara Falls. Built in 2016, this home offers a modern feel throughout and is perfect for first-time buyers, small families, or those looking to downsize. The main floor features a spacious living and dining area with a large front window, and a functional kitchen with plenty of cabinetry, an eat-in space, and a back door that leads directly to the private backyard perfect for outdoor access and summer BBQs. Upstairs, you'll find two generously sized bedrooms, each with double closets, and a full bathroom. The home also offers ample storage space, and the unfinished basement is a blank canvas ready for your personal touch whether it's a rec room, gym, or extra storage. With low maintenance fees, assigned parking, and a central location close to schools, shopping, parks, and highway access, this move-in-ready home delivers comfort, style, and convenience in one great package. (id:60626)
The Agency
69 45185 Wolfe Road, Chilliwack Proper West
Chilliwack, British Columbia
This beautifully updated 4-BEDROOM townhome offers comfortable living in a PRIME LOCATION! Featuring AIR CONDITIONING, a RENOVATED kitchen and bathroom, and bright modern finishings throughout, this home is move-in ready! BRIGHT & OPEN living space with PRIVATE open green space with a strata approved SHED included for EXTRA STORAGE. Enjoy the convenience of COVERED PARKING and being just steps from public transit, Townsend Park, Chilliwack Coliseum and the Leisure Centre. Upcoming special levy for NEW ROOF PAID BY SELLER - completed by the end of summer. Don't miss out"”book your showing today! (id:60626)
RE/MAX Nyda Realty Inc.
3105 - 60 Brian Harrison Way
Toronto, Ontario
Bright And Spacious 1+1 Bedroom/1 Bath Condo In The Heart Of Scarborough's Most Sought After AreaLocation. Just Steps To Scarborough Town Centre, You're Moments Away From Shopping, Dining,Entertainment & Transit. This Contemporary Condo Features An Open-Concept Kitchen & Living Room WithPlenty Of Natural Light & Brilliant Panoramic Views Of The City. 1 Parking Space/1 Storage UnitIncluded. The Building Offers Sleek Design & Modern Finishes Along With Fabulous AmenitiesIncluding: Pool, Sauna, Billiard Room, Golf Simulator, Mini Theatre, Party Room & Ample VisitorsParking. This Property Offers The Perfect Combination Of Style, Luxury & Convenience That You'll BeProud To Call Home. (id:60626)
New Era Real Estate
12 Chinook Place
Maple Creek, Saskatchewan
Built in 1979 by the skilled hands of the current owner this home has been maintained and upgraded over the years as needed. 3200 square feet of finished living space it is a move in and live in home with no renovations or repairs needed. Offering 3 bedrooms and 2 bathrooms on the main level with two dining areas this home has room for a growing family or a couple that loves to entertain. The basement has an additional 2 bedrooms with a 4 piece bathroom in between as well a rec room that currently serves as a bar. New windows upstairs and down and all new doors were installed within the last 2 years. Easy care laminate flooring has been installed on the main level and the basement was upgraded in 2011 complete with a new furnace and air conditioner. On demand hot water was new in 2023 and the shingles are only about 7 years old. Moving outside to the large east facing deck which is fully plumbed with natural gas fittings for both the BBQ and the fire table. This deck is also complete with a glass railing that accommodates both privacy and a view of the immaculately landscaped yard. A second, ground level deck was built in a shaded area on the north side of the house so you can enjoy the outdoors even on the hot, sunny days of summer. An underground sprinkler system on timers keeps the lawn and trees healthy throughout the growing season and a Generac stationary generator automatically kicks in during power outages. Just move in and start enjoying your new home in your quiet neighbourhood. Call today to book your own private tour. (id:60626)
Blythman Agencies Ltd.
505 5515 Boundary Road
Vancouver, British Columbia
Welcome to Wall Centre Central Park North-an ideal home or investment in the heart of Vancouver! This 1-bedroom + flex (perfect for home office), 1-bathroom unit features a balcony with mountain views. Just steps to Central Park, Starbucks, and minutes from Joyce SkyTrain Station. Walk to Metrotown & Crystal Mall, Safeway, London Drugs, and a variety of Asian restaurants. Located in a vibrant area with a strong Filipino community-close to Max´s Restaurant, St. Mary´s Parish, and transit routes including 019, 027, and N19 on Kingsway. A fantastic opportunity for first-time buyers or investors! (id:60626)
Royal Pacific Realty (Kingsway) Ltd.
406 10088 148 Street
Surrey, British Columbia
Court-ordered foreclosure. Welcome to Bloomsbury Court-resort-style living in the heart of Guildford. This 2-bedroom plus den, 2-bathroom home offers a smart balance of comfort and style. The English Tudor-inspired building features laminate floors and an open-concept layout with a bright kitchen, sunlit dining area, and a spacious living room. Step out onto your private balcony overlooking the tennis courts-a peaceful spot for morning coffee or evening downtime. Large windows bring in plenty of natural light throughout. The primary suite includes a cozy sitting nook, perfect for reading or relaxing. Residents enjoy amenities including a gym, outdoor pool, sauna, lounge, and putting green. Conveniently located near trails, transit, schools, shopping,and entertaiment. tks Luke (id:60626)
RE/MAX Lifestyles Realty
1621 Cordonier Place
Kamloops, British Columbia
**No GST and potential for Duplex with zoning changes! Welcome to Galore West, a new subdivision in the Juniper Ridge area. This 8,196sqft lot is highly desirable and a perfect fit for a 'daylight basement' design with North and West views from your backyard of the Kamloops Valley. House plans are available for submission. Wonderfully situated in a family oriented neighbourhood: with parks, bike/hiking trails, tennis courts, schools and convenience store all within walking distance of your doorstep. Enjoy what Juniper and the rest of Kamloops has to offer! (id:60626)
Exp Realty (Kamloops)
9 - 440 Pioneer Drive
Kitchener, Ontario
Welcome to this beautifully updated end-unit townhome in a sought-after, family-friendly neighborhood! Offering nearly 1,500 sq ft of finished living space, this 3-bedroom, 2-bathroom home combines comfort, style, and practicality. Tucked away among mature trees, enjoy added privacy and a peaceful atmosphere. The bright and spacious main floor features an open-concept layout with a dedicated dining area and a generous living room that walks out to a fully fenced, landscaped backyard perfect for kids, pets, or summer entertaining. Upstairs, youll find three good-sized bedrooms and a refreshed 4-piece bath, including a walk-in closet in the primary bedroom. The finished lower level offers a large rec room with flexible use - ideal for a home office, playroom, gym, or movie lounge, plus a 2-piece bath, laundry area, and utility/storage space. This home includes a covered carport parking space and all appliances. Updates include: roof shingles (2024), A/C (2021), stylish kitchen backsplash (2025), updated upper bathroom vanity & flooring (2025), R60 insulation in the attic, updated main floor foyer flooring and fresh paint throughout most of the home within the last 5 years. Water is included in the condo feean added bonus! The area has so much to offer with a community centre, sports fields and an amazing park, shopping, dining options, public transit, schools and more! Dont miss this opportunity to own a spacious, move-in-ready townhome in a welcoming community. Book your showing today! (id:60626)
RE/MAX Real Estate Centre Inc
220 13623 81a Avenue
Surrey, British Columbia
Great opportunity! Why rent when you can own your own home? Welcome home to Kings Landing 2 by one of the most reputable Dawson + Sawyer. This is most conveniently located just like a brand new 1 Bed + Den & 1 Bath unit, comes with many amenities including: 1 parking, 1 storage locker, bike room, gym, rec room, office area, garden, etc. Beautiful finishing inside w/ laminate flooring, white kitchen cabinets, & stainless steel appliances. Rentals & pets are allowed, which is a great opportunity for first-time buyers or investors. (id:60626)
Century 21 Coastal Realty Ltd.
440 Pioneer Drive Unit# 9
Kitchener, Ontario
Offers welcome anytime! Welcome to this beautifully updated end-unit townhome in a sought-after, family-friendly neighborhood! Offering nearly 1,500 sq ft of finished living space, this 3-bedroom, 2-bathroom home combines comfort, style, and practicality. Tucked away among mature trees, enjoy added privacy and a peaceful atmosphere. The bright and spacious main floor features an open-concept layout with a dedicated dining area and a generous living room that walks out to a fully fenced, landscaped backyard — perfect for kids, pets, or summer entertaining. Upstairs, you’ll find three good-sized bedrooms and a refreshed 4-piece bath, including a walk-in closet in the primary bedroom. The finished lower level offers a large rec room with flexible use - ideal for a home office, playroom, gym, or movie lounge, plus a 2-piece bath, laundry area, and utility/storage space. This home includes a covered carport parking space and all appliances. Updates include: roof shingles (2024), A/C (2021), stylish kitchen backsplash (2025), updated upper bathroom vanity & flooring (2025), R60 insulation in the attic, updated main floor foyer flooring and fresh paint throughout most of the home within the last 5 years. Water is included in the condo fee—an added bonus! The area has so much to offer with a community centre, sports fields and an amazing park, shopping, dining options, public transit, schools and more! Don’t miss this opportunity to own a spacious, move-in-ready townhome in a welcoming community. Book your showing today! (id:60626)
RE/MAX Real Estate Centre Inc.
2001 - 55 Eglinton Avenue W
Mississauga, Ontario
RESORT-STYLE AMENITIES & 20TH-FLOOR VIEWS! PRIME MISSISSAUGA LOCATION NEAR SQUARE ONE! Revel in 20th-floor grandeur where 9ft ceilings meet floor-to-ceiling windows. Your southwest-facing windows bathe the space in natural light, creating an airy, open feel. This isn't just a condo - it's an architect's love letter to elevated living, featuring open-concept design that maximizes space & style. The modern kitchen strikes the perfect balance between practicality & polish - granite countertops complement contemporary SS appliances. Throughout, premium wood-look flooring creates a warm, sophisticated foundation. Your expansive floor-to-ceiling glass captures stunning views that ignite with vibrant colors at sunset - pure theater. Imagine savoring morning coffee or evening wine as the city unfolds beneath you - a reminder that life is too short for ordinary views. This isn't just a 1 bed, 1 bath condo; it's your personal observatory in the heart of Mississauga. Step beyond your private retreat to experience a suite of world-class amenities designed for both relaxation & connection. Begin your day with invigorating laps in the sunlight-drenched indoor pool, or energize your body in the gym, where large windows flood the space with natural light. For evenings, enjoy cinematic experiences in the inviting movie theater room, challenge friends in the game room, or immerse yourself in quiet focus in the library room - your perfect work-from-home sanctuary. When it's time to entertain, step out onto the BBQ terrace or gather in the stylish party room. With every detail thoughtfully curated, your new home ensures that convenience, comfort, & luxury are always at your fingertips. With easy access to Square One, Sheridan College, major highways, & a plethora of dining & entertainment options, this condo isn't just an address; it's a lifestyle upgrade. Come experience what it means to truly live well. (id:60626)
Right At Home Realty
16 Arthur Street
Woodstock, Ontario
Welcome to this inviting 2-storey detached home, perfectly situated in one of Woodstock's family-friendly neighbourhoods. Featuring a 1..5 car garage and a mostly fenced yard, this property offers the ideal blend of functionality (Walk-Up Basement) and privacy for growing families or first-time buyers. Inside, you'll find a well-laid-out floor plan ready for your personal touches, with ample natural light throughout.. The spacious, fenced (mostly) backyard features a large Shed for additional storage and the wide-open space is perfect for kids, pets and outdoor entertaining, with plenty of room to relax or garden. Location is everything, and this home delivers.. You'll be just steps away from shopping, parks and all levels of schools, making busy mornings a breeze and offering peace of mind for families with children. Don't miss this opportunity to own a home that combines convenience, comfort and community living in the heart of Woodstock. (id:60626)
Revel Realty Inc.
410 Catherine Street
Wingham, Ontario
Welcome to 410 Catherine Street, a beautifully maintained, 2009-built, all-brick freehold bungalow townhome, perfect for those looking to downsize or first-time homebuyers seeking a low-maintenance lifestyle. This fantastic property boasts: - Over 1800 Square feet of finished living space. - 3 bedrooms total including a large primary and second spacious bedroom on the main floor. - 2.5 bathrooms and MAIN FLOOR LAUNDRY for added convenience. - Bright and airy open concept living/dining area with beautiful hardwood floors and a unique tray ceiling detail. - Walkout to a private balcony and patio, perfect for outdoor entertaining or peaceful evenings outside. - Attractive red oak kitchen cabinets and a peninsula with bar seating. - Single car garage and 2-car paved driveway for ample parking. The fully finished basement is ideal for entertainment and relaxation, featuring: - A massive 22'x26' rec room, complete with an included pool table. - Plenty of space for a home gym, home office, sitting room or play area. - 3rd Bedroom with lots of closet space and a 2 piece bathroom adjacent. Located next to the Wingham trail and just a short walk or drive to Riverside Park! (id:60626)
Trilliumwest Real Estate Brokerage
17419 96 St Nw Nw
Edmonton, Alberta
Step into this meticulously upgraded home, where every detail has been thoughtfully considered for modern comfort and efficiency. The heart of this residence is a stunning, fully renovated kitchen, boasting sleek countertops and contemporary cabinetry – perfect for the aspiring chef or entertaining guests. Throughout the home, you'll find new flooring and updated lighting, creating a bright and inviting atmosphere. Enjoy year-round comfort with a brand-new furnace, hot water tank, and A/C unit. Plus, embrace significant savings on your utility bills thanks to state-of-the-art solar panels, making this an eco-conscious and budget-friendly choice. Located within easy walking distance to the Lago Lindo Community Centre and Elementary School, it's ideal for families. Quick access to the Anthony Henday Drive means your commute is a breeze, and all essential amenities are just moments away. (id:60626)
Century 21 Bravo Realty
49 Ontario Street Unit# 16
Grimsby, Ontario
Carnegie Lofts, a stunning heritage conversion crafted by renowned local builder Phelps Homes. Located in the heart of downtown Grimsby, this one-of-a-kind 1-bedroom, 2-storey loft-style condo townhouse offers the perfect blend of timeless character and low-maintenance lifestyle. Skip the elevators and long hallways—this home offers private, street-level access and is just steps to restaurants, shops, parks, and amenities, with quick QEW access for commuters. Inside, the main floor features soaring 10 ft ceilings, oversized windows that flood the space with natural light, gleaming hardwood floors, and an open-concept layout. The kitchen is equipped with updated countertops, stainless steel appliances, and generous cabinet space. Upstairs, the spacious primary bedroom boasts 10 ft ceilings, updated 4-piece bath, stacked laundry, and storage. Bonus: This unit includes 3 unassigned parking passes, a rare find in such a central location. Residents also enjoy a beautifully landscaped courtyard with BBQ and patio seating—perfect for relaxing or entertaining. Whether you're a first-time buyer, savvy investor, or looking to simplify without compromise—this is more than a home, it’s a lifestyle in one of Canada’s top places to live, GRIMSBY! (id:60626)
RE/MAX Escarpment Golfi Realty Inc.
107 Roger Street Unit# 516
Waterloo, Ontario
Welcome to urban living at its finest! This modern 2-bedroom, 1-bathroom condo is ideally situated in Uptown Waterloo, placing you steps from everything the city has to offer. Whether you're heading to the universities, hopping on the LRT, dining out at local restaurants, or exploring downtown Kitchener, you’ll love the unbeatable convenience of this prime location. Enjoy easy access to the Spur Line Trail, Grand River Hospital, and nearby shops—all just minutes from your front door. Inside, this bright and airy unit features large, beautiful windows that fill the space with natural light, complementing the sleek grey vinyl plank flooring throughout. The kitchen boasts concrete-inspired quartz countertops bringing a contemporary, urban feel to the space while providing the easy care and resilience quartz is known for. Both bedrooms come equipped with walk-in closets, providing ample storage and comfort. Step outside to your private balcony, perfect for morning coffee or relaxing after a long day. Whether you’re a first-time buyer, downsizing, or investing in one of Waterloo’s most desirable communities, this condo checks every box. (id:60626)
RE/MAX Twin City Realty Inc. Brokerage-2
1155 Hugh Allan Drive Unit# 16
Kamloops, British Columbia
This perfectly located end unit offers amazing views and a highly functional layout. The main floor master bedroom includes a 3-piece ensuite, providing comfort and convenience. Enjoy outdoor living with a spacious sundeck and a patio right off the main floor—perfect for relaxing or entertaining. The open-concept main level features a cozy gas fireplace in the living room, creating a warm and inviting atmosphere. Immaculately kept throughout, this home also offers a fully finished basement with two additional bedrooms and plenty of storage space.All measurements aprox. to be verified by the Buyer. (id:60626)
RE/MAX Real Estate (Kamloops)




