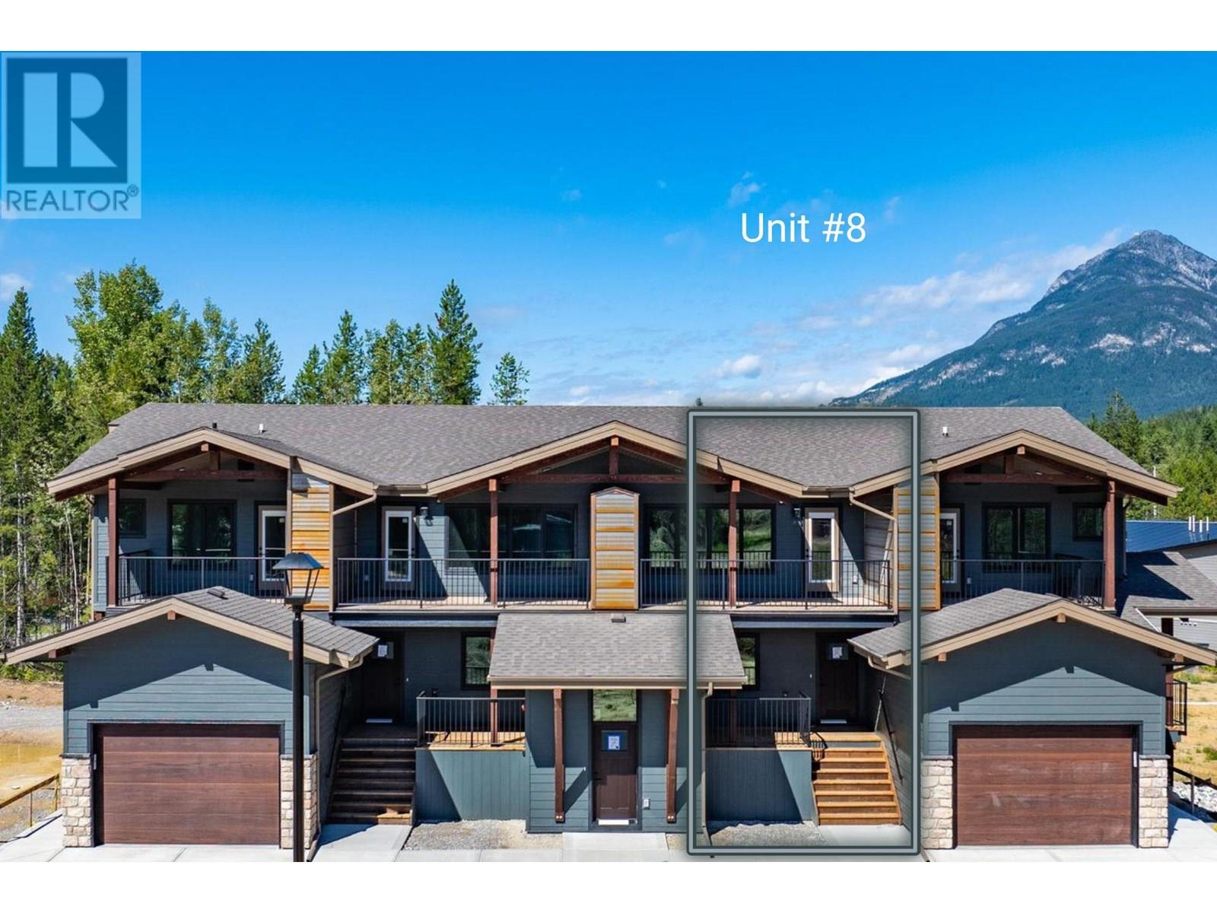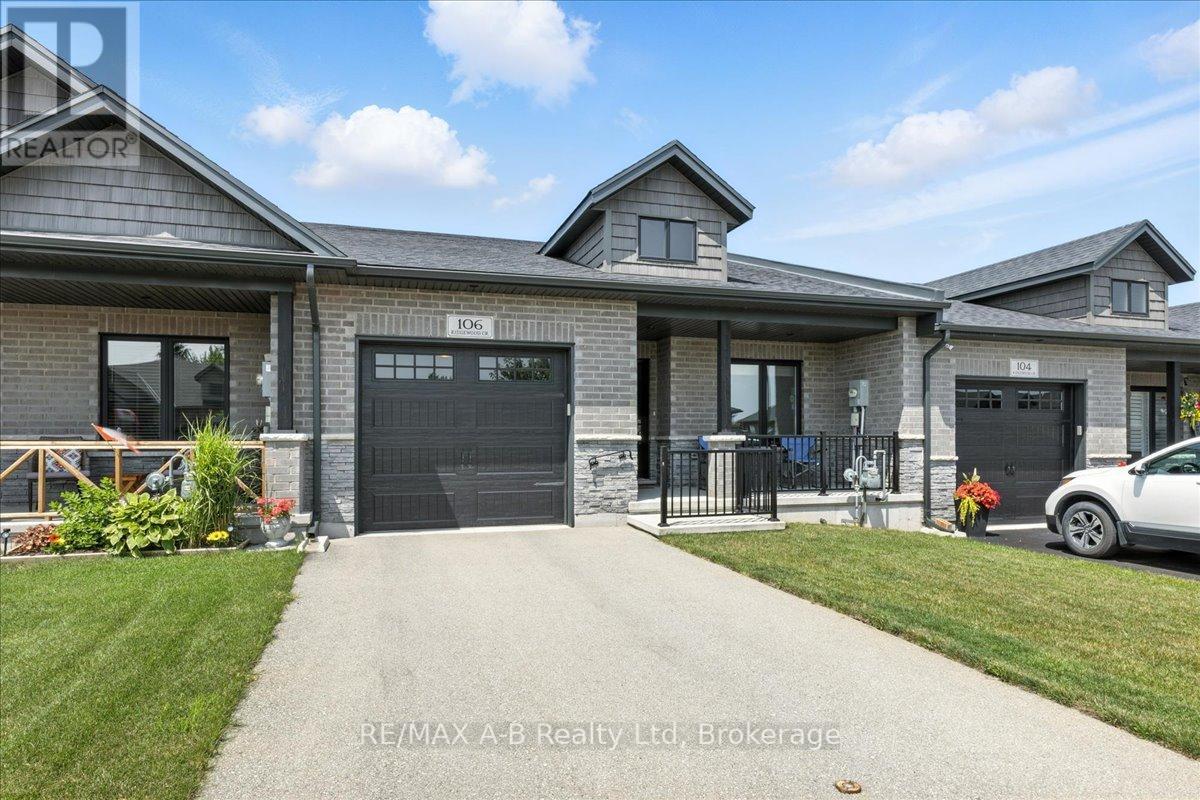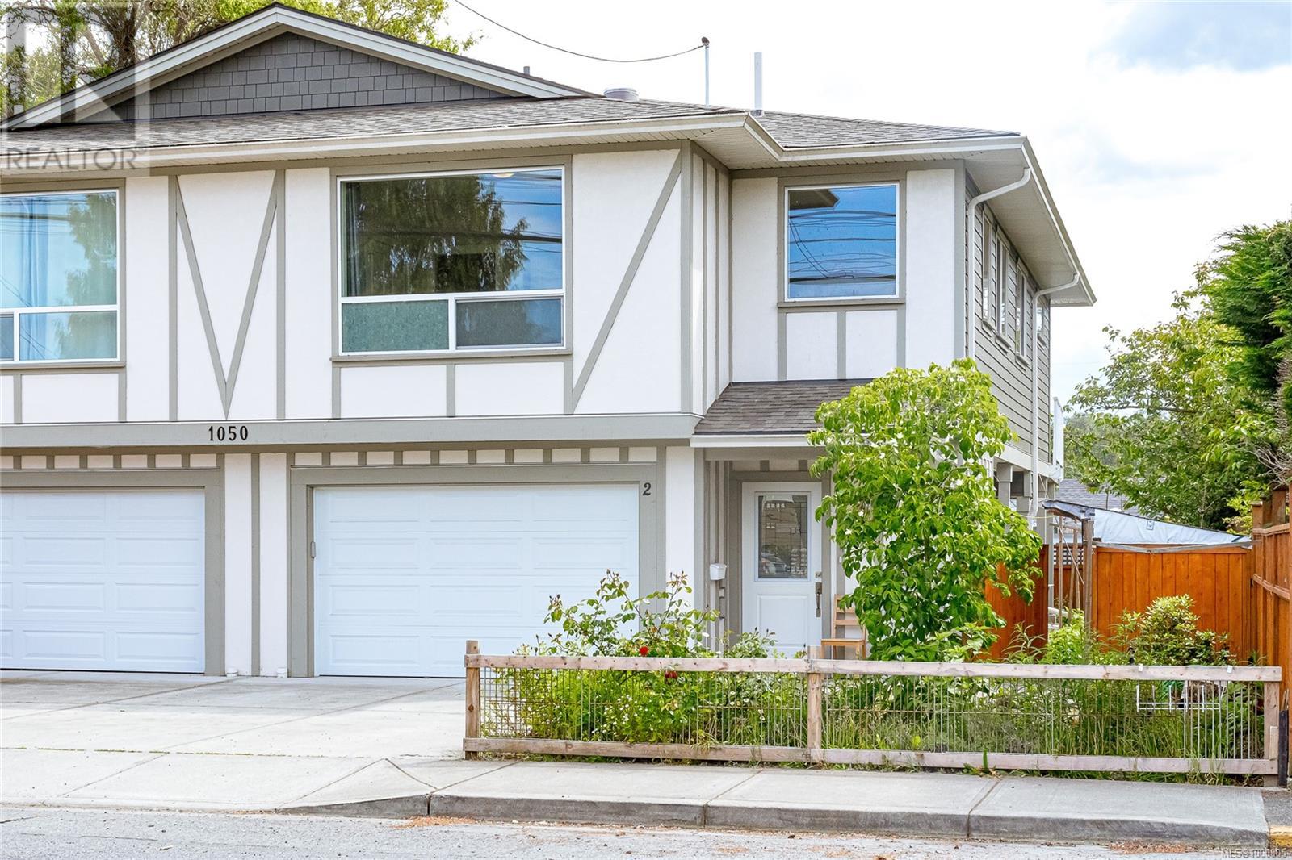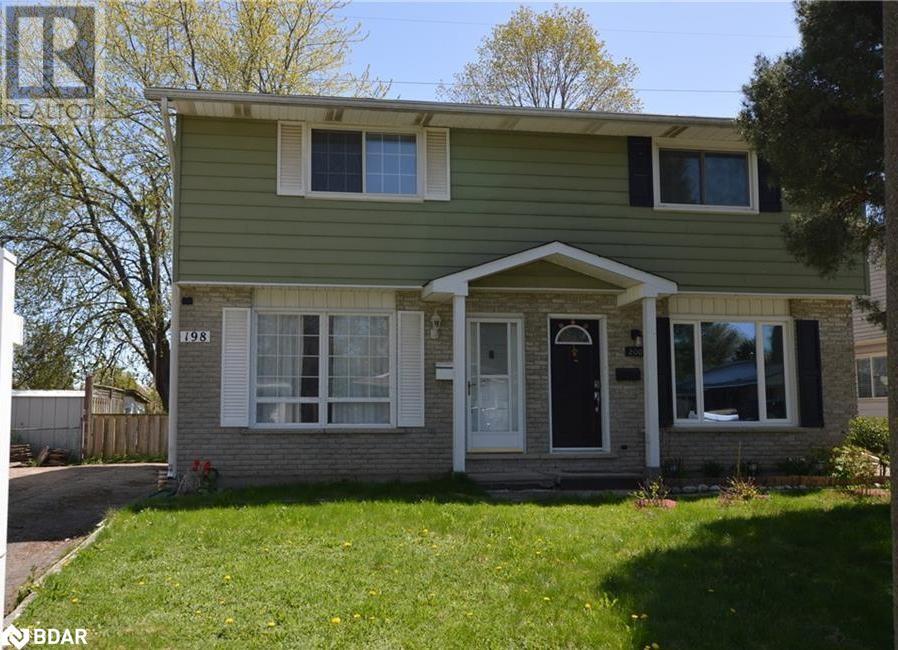195 Erb Street E Unit# A
Waterloo, Ontario
Offering nearly 1180 sq ft of thoughtfully designed living space above grade, this charming semi-detached home features 2 spacious bedrooms, 1.5 bathrooms, and a fully finished basement—perfect for recreation, or guest space. Skip the condo fees and enjoy the perks of freehold ownership, including parking for four vehicles and a generous backyard - ideal for entertaining, gardening, or relaxing in your own private oasis. Inside, you'll find stylish updates throughout, including a renovated kitchen with quartz countertops, stainless steel appliances, and a fully renovated bathroom on the second floor. Step out onto the newer deck and take in your expansive yard, offering endless possibilities for outdoor enjoyment! Key mechanical updates—such as a new furnace and central A/C (2019)—provide comfort and peace of mind. Located just minutes from the highway, universities, shopping, and vibrant Uptown Waterloo, this home is a fantastic opportunity for first-time buyers and savvy investors alike. Don't miss your chance to call this move-in-ready gem your own—schedule your private viewing today! (id:60626)
RE/MAX Twin City Realty Inc.
483 Huron Street
Plympton-Wyoming, Ontario
MOVE IN READY! The 'Tysen' model by Parry Homes Inc. is the perfect choice for first-time buyers or those seeking a more manageable space. The bright & airy main floor features an open-concept layout, seamlessly connecting the living, dining, & kitchen areas. The kitchen offers stylish cabinetry, bright quartz countertops, & a spacious island. Large windows throughout provide plenty of natural light and a gas fireplace creates a warm & welcoming atmosphere. Upstairs, the primary bedroom includes a private ensuite & walk-in closet, there are two additional bedrooms and a full bathroom. Unfinished basement with a roughed-in bath is ideal for future development. Ideally located near the 402 & a short drive to Sarnia & Strathroy, enjoy peaceful suburban living with easy access to nearby conveniences. Price includes HST, Tarion Warranty, Concrete Driveway & Sod in yard. Property tax & assessment not set. (id:60626)
Century 21 First Canadian Corp.
1917 Cornerstone Boulevard Ne
Calgary, Alberta
Welcome to this stunning Brand New Never-Lived-In Duplex in the lively Community of Cornerstone. As you step through the main entrance, you're greeted by a large, front-facing living room—perfect for entertaining or relaxing with the family. The living area flows seamlessly into the flex space and the dining space. The beautifully appointed kitchen is tucked at the back of the home. The kitchen is a true gem—featuring a stylish Center Island, sleek dark cabinetry, stainless steel appliances, and a generous walk-in pantry with an adjacent door to the backyard to enjoy outdoor activities. A large, bright window fills the space with natural light while providing a view of the backyard. Upstairs, you'll find three generously sized bedrooms and 2 full baths. The spacious primary bedroom boasts a private 4-piece ensuite and walk-in closet, while a second full bathroom completes the upper level. The basement includes a separate side entrance, offering excellent potential for future development or a legal suite. Cornerstone is known for its excellent amenities and family-friendly atmosphere, with easy access to parks, schools, shopping centers, and major transportation routes. Don't miss your chance to own this gorgeous, never-occupied home in a growing, family-friendly neighborhood. Book your private showing today! (id:60626)
First Place Realty
162 - 475 Bramalea Road
Brampton, Ontario
Welcome To 475 Bramalea Rd, Unit 162! This Well-Kept 3+1 Bedroom, 2-Bath Condo Townhouse Is Nestled In A Welcoming, Family-Oriented Neighborhood. Inside, You'll Find A Bright, Open-Concept Living Space With Three Spacious Bedrooms And A Versatile Additional Room Ideal For Guests Or A Home Office. The Finished Basement Adds Even More Usable Space, Perfect For A Rec Room, Gym, Or Extra Storage. Step Outside To Enjoy Your Private Backyard Oasis, And Make Use Of Community Amenities Like The Outdoor Pool And Park. High-Speed Wifi Is Included For Your Convenience. Located Just Moments From Bramalea City Centre, Schools, Transit, And More, This Move-In-Ready Home Delivers Exceptional Value. Dont Miss Out! Book Your ShowingToday! (id:60626)
RE/MAX Real Estate Centre Inc.
1444 Granite Drive Unit# 8
Golden, British Columbia
Welcome to Timber Ridge Townhomes, located in the Canyon Ridge subdivision of Golden, BC! Unit #8 offers the perfect combination of modern design and mountain-town living. This middle unit features 2 bedrooms, a versatile den/flex room, and 2.5 bathrooms, all crafted with premium finishes and equipped with sleek stainless steel appliances. Assigned open parking is conveniently located right in front. Enjoy the ease of low-maintenance living in this brand-new home, designed with both comfort and practicality in mind. Step outside and explore the incredible recreational opportunities that surround you—hiking, biking, and stunning views are just moments away. Be part of the first phase of this vibrant townhome development and make Timber Ridge Townhomes your gateway to Golden’s active lifestyle and natural beauty. Some photos are virtually staged. (id:60626)
Exp Realty
106 Ridgewood Crescent
St. Marys, Ontario
Whether you're moving to St. Mary's, just starting out, or looking to upgrade to something newer and affordable, this charming 5-year-old bungalow townhome originally built by Larry Otten Contracting is sure to impress. From the moment you step inside, you'll appreciate the thoughtful design and functional layout. The open-concept great room features patio doors that lead to a deck with scenic trails and open green spaces just steps away. The kitchen offers ample cabinetry, and the peninsula is ideal for prepping meals while staying connected with guests in the living area. The primary bedroom includes its own ensuite, and there's a second full 4-piece bathroom to accommodate the second bedroom. Laundry is conveniently located on the main floor, no need to head downstairs! The unfinished basement provides generous storage space and the potential to create a custom area perfect for movie nights or large gatherings. Additional features include: Insulated single-car garage, vinyl garage walls and ceiling, paved driveway, central air conditioning, Premium sound separation between units, 9-foot ceilings and more. Book your private viewing today! (id:60626)
RE/MAX A-B Realty Ltd
13511 162 Av Nw
Edmonton, Alberta
Welcome to this exceptionally maintained family home in the desirable neighborhood of Carlton. With over 2,800 sq ft of developed living space, it's ideal for growing families seeking comfort and functionality. The main floor features a bright open-concept layout with a spacious eat-in kitchen, central island, and living room with a cozy gas fireplace. Large windows overlook the backyard with exposed aggregate patio and glass railing. A walk-through pantry, main floor laundry, and 2-piece powder room add convenience. Upstairs offers a generous bonus room with a second gas fireplace, three bedrooms, a 4-piece bath, and a primary suite with 4-piece ensuite and walk-in closet. The fully finished basement includes a large family room and a 2-piece bath—perfect for games, hobbies, or a home theater. A triple attached garage provides ample space for vehicles and storage. Don’t miss this fantastic home in a family-friendly community close to parks, schools, and amenities! (id:60626)
Maxwell Progressive
2 1050 Trunk Rd
Duncan, British Columbia
Lovely 2020 half duplex close to town. Open concept upper level living with three bedrooms, two bathrooms. Nice living room with access to the upper deck. Very nice kitchen for the chef of the house. Easy care yard with a covered deck. Single car garage. Close to school, Chesterfield Sports Complex and minutes to downtown. Call Maria for more details. (id:60626)
Sutton Group-West Coast Realty (Dunc)
1318 Brackenwood Crescent
Kingston, Ontario
Welcome to this beautifully updated semi-detached home in the desirable Cataraqui Woods neighbourhood of Kingston. This two-storey home offers a modern and comfortable layout, featuring three bedrooms and a full bathroom on the upper level. The main floor has been tastefully renovated and flows into a bright, open living space. The finished basement adds extra room to relax or entertain, with a convenient walk-out to the backyard - perfect for kids, pets, or summer gatherings. An attached garage with inside entry adds to the homes practicality. Located just a short drive to shopping, restaurants, recreation, and entertainment, this home offers both comfort and convenience in a family-friendly area. Updates include new vinyl floor throughout the house (except tiled areas), new kitchen appliances, new quartz counter-top, new deck, new light fixtures, new pot lights in the living area, new entrance door, new vanities and toilets in the main floor and basement bathrooms, new fireplace, freshly painted whole interior of house. (id:60626)
Exit Realty Acceleration Real Estate
40 Taskar Dr
Sault Ste. Marie, Ontario
Located in a highly sought-after neighbourhood, within walking distance to Birchwood Park, and some of the best schools in town, this family home strikes the perfect balance of privacy, comfort, & convenience. As you step inside, you’ll be greeted by an open-concept main floor, designed for effortless entertaining, with a seamless flow between the living, dining, and kitchen areas. Patio doors open to a private deck, offering a tranquil space for outdoor enjoyment. The second level features three spacious bedrooms & a 4-piece bathroom, ideal for family living. Retreat to the massive primary bedroom, situated on its own private level, complete with a cozy gas fireplace and a walk-in closet, ensuring ultimate comfort & seclusion. The fully finished lower levels provide versatile living spaces—Basement Level 1 boasts a spacious family room with additional space for a home office, plus a stunning 3-piece bathroom. Basement Level 2 includes a large rec room with a bar, a laundry room, and a utility area. Step outside into your own backyard oasis, perfect for entertaining or unwinding. The in-ground kidney-shaped pool, surrounded by elegant stamped concrete, offers a low-maintenance retreat for relaxing or hosting guests. The expansive pool house is insulated, heated, and fully wired, offering year-round functionality. Additionally the pool has been retrofitted in 2019 into a salt water pool system for ease of maintenance, lower cost to maintain, & increased desirability overall. The yard is fully fenced, ensuring privacy & security. The property also has a built in ground sprinkler system to ensure proper front lawn maintenance. This home is equipped with an extremely efficient rooftop HVAC system, providing optimal heating & cooling performance. It’s gas-heated & cooled with central air conditioning, making it energy-efficient & cost-effective. With its stunning backyard, efficient systems, and impeccable design, this home truly has it all—space, style, & locati (id:60626)
Exit Realty True North
198 Pinedale Drive
Kitchener, Ontario
Welcome to this charming semi-detached home in sought-after Laurentian Hills. Perfectly situated with no rear neighbours and backing directly onto a park and trails. This bright and spacious 3-bedroom home offers a functional layout, featuring a large living room, an oversized eat-in kitchen with walkout to the backyard, and a partially finished basement with a rec room. Ideal for a growing family or additional living space. Enjoy 3-car parking and the added bonus of a separate 20' x 12' garage/storage building with a solid concrete base, perfect for storage, a workshop, or hobby space. Located in a family-friendly neighbourhood, you're just minutes from schools, shopping, transit, and all amenities, with easy highway access for commuters. A fantastic opportunity to own in a prime location. Book your showing today! (id:60626)
Ipro Realty Ltd.
2683 Ord Road Unit# 137
Kamloops, British Columbia
Enjoy modern living in the sought-after Catalpa Community—steps to trails, golf, dog park, and the 18km Rivers Trail. This 3-bed, 2.5-bath half-duplex (Calvin plan) offers 1,790 sq ft with quartz counters, shaker cabinets with upgraded hardware, LED fireplace, and a fenced yard with patio and natural gas BBQ hookup. The primary suite features a walk-in closet, glass shower doors, and double vanity. Upgrades include central A/C and a stylish kitchen package with gas stove. Explore Kamloops’ only 5km private walking loop and relax at the on-site park with powered picnic tables and community garden. Bareland strata ($281.44/mo) covers snow removal and lawn care. Reach out to the listing agent to book your showing! (id:60626)
Royal LePage Westwin Realty
















