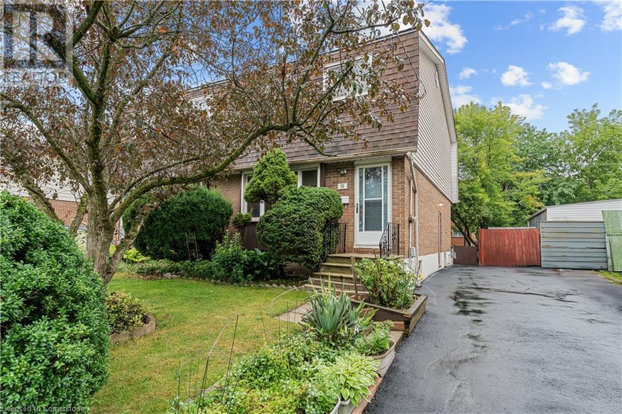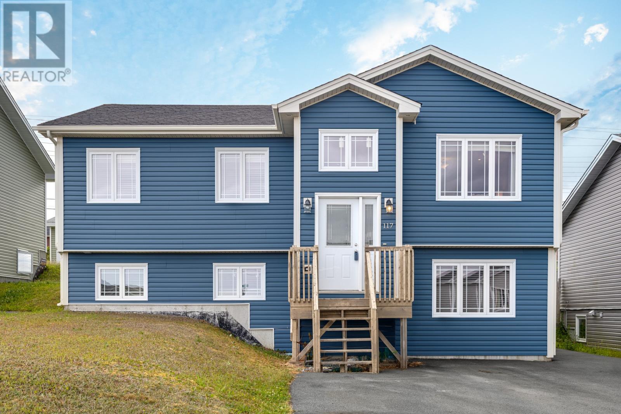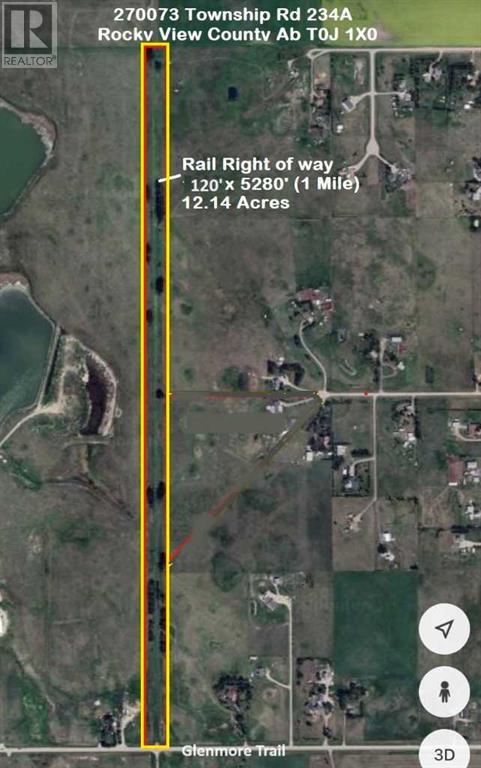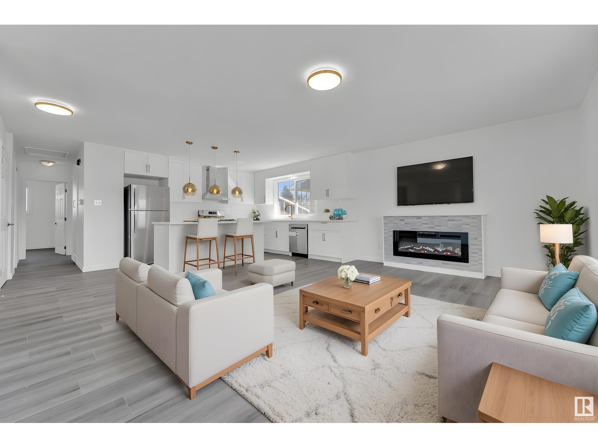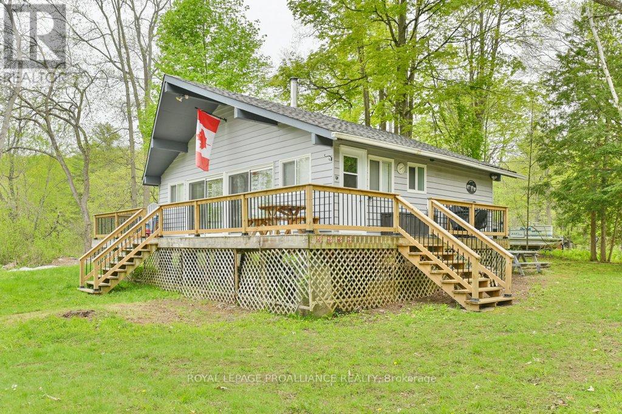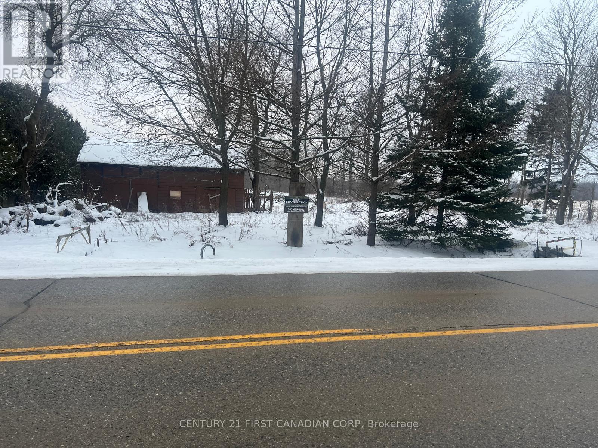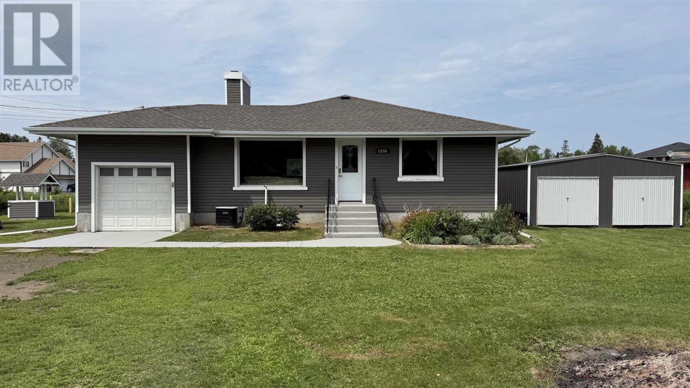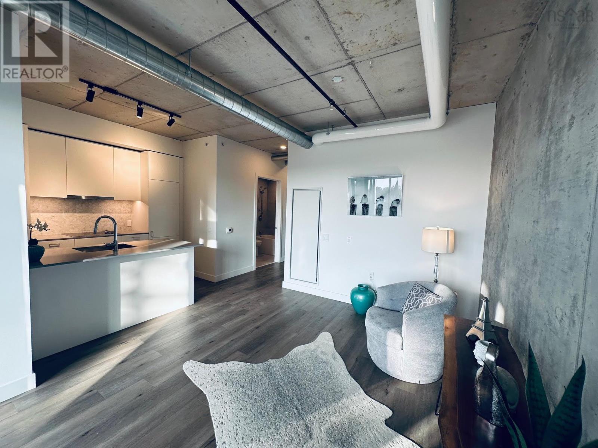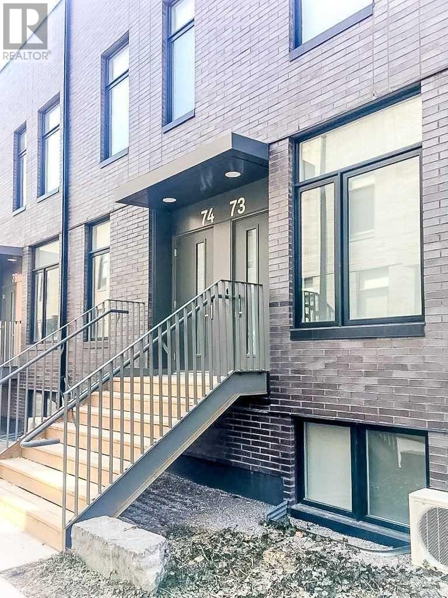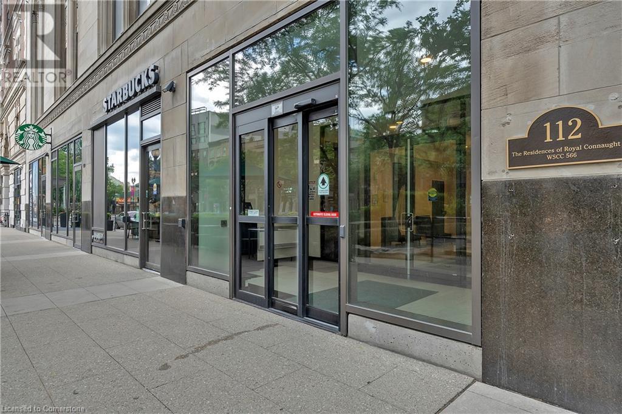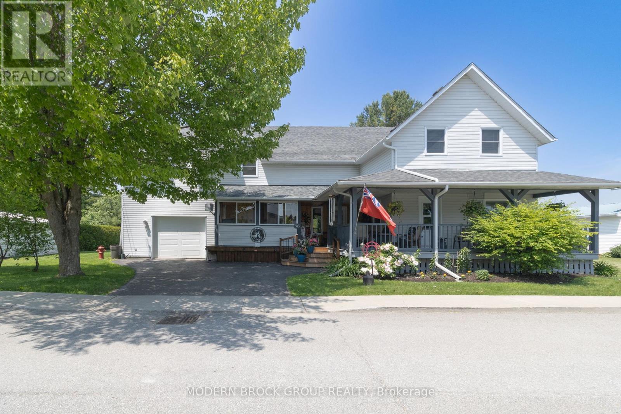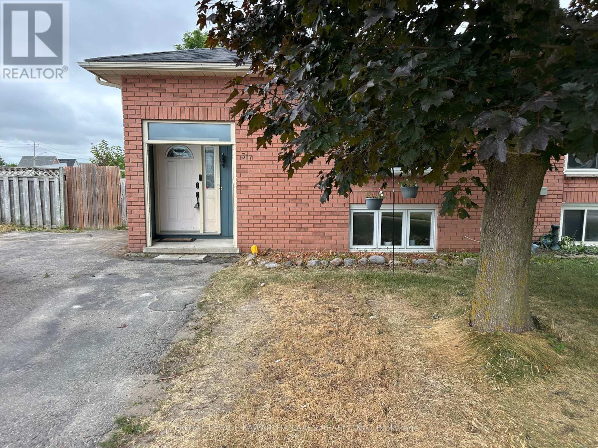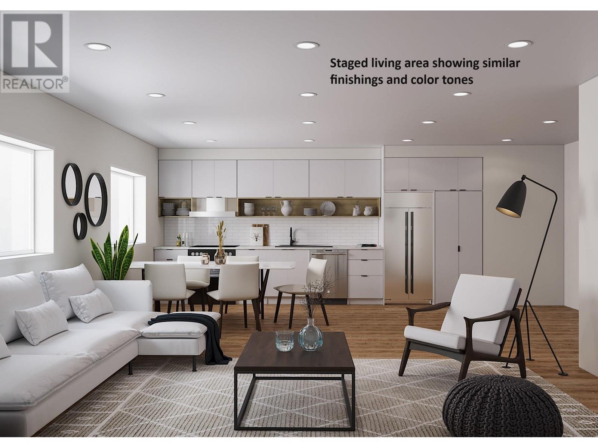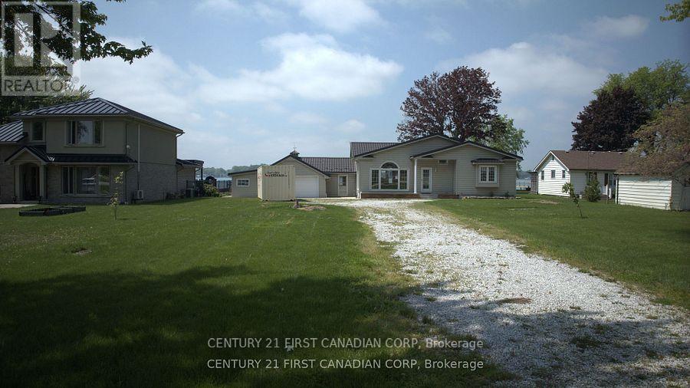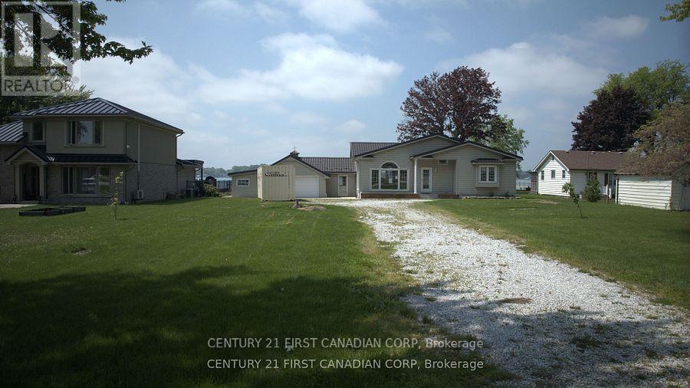2410 - 90 Absolute Avenue
Mississauga, Ontario
Welcome To Absolute World. True Rare Find Luxurious High Level Condo In Square One Area-Mississauga Downtown Core Neighborhood, The Absolute Condos Is Situated Walking Distance To Countless Shops, Restaurants, Théâtre & Entertainment Venues. The Square One Shopping Centre Is A Great Place To Start For New Residents Exploring the Neighbourhood Right Across Access To An Impressive List Of Amenities That Is Healthful & Entertained. Those Looking To Engage In Some Self-Care Can Head Over To Indoor pool & Outdoor Pool, Squash Court, Or Sauna, When It Comes Time To Entertain Friends & Family, Those Doing The Hosting Will Love Having Guest Suites, Visitor Parking, & A Party Room In The Building .This Exquisite Corner Unit Featuring Large Balcony W/Breathtaking Panoramic Views Through Expansive Floor-To-Ceiling Windows & Impressive 9' Ceilings.***All Utilities Included In Maintenance! ***No Utility Bills***(Upcoming New LRT)This Stunning Absolute Quiet A Corner Condo W/***2 Larger Bright Bedroom Suite, Floor-To-Ceiling Windows In Every Room***2 Washroom***2 Lockers *** Premium Parking Lot ***Ensuite Laundry *** High End New Washer/Dryer. Very Large Balcony, Offers Spectacular View-360 degrees Look Out To CN Towers. Making It A Perfect Urban Desirable Home, All Rooms Gorgeous Bird's Eye, Unobstructed ***Panoramic View W/No Buildings In Front Modern, Spacious. ***Renovated Building . Creek W/Lush Green Space, Walking Trail.***New S/S Appliances. Granite Counter***New Modern Grey Flooring,24 Hrs Concierge, Guest Suites,3 Elevators Residents Can Enjoy Impeccable World Class Resort Amenities, Including Indoor & Outdoor Swimming Pool, Basketball Court, Fully Equipped Exercise Studio, Party Room, Movie Theatre, & Safe Play Area For Kids.Walmart/All Major Grocery Stores .Min to High Ranking Schools,Min To Go Station,Transit/Easy Access To 401/403/407.Min To Living Arts Centre To Trillium Health Partners - Mississauga Hospital, Recreation,Parks, Sheridan College.This Unit Is Special (id:60626)
Royal LePage Real Estate Associates
40 - 465 Woolwich Street N
Waterloo, Ontario
Welcome Home to Unit #40 465 Woolwich Street, Waterloo. This beautifully maintained 2-storey townhome located in the sought-after Riverpark Village community. Whether you're a first-time homebuyer, a young family or an investor, this charming move-in ready home has it all including 2 dedicated parking spots. Step inside to a welcoming carpet-free main level, featuring rich hardwood flooring & Travertine with onyx stone in the front entry & kitchen. The kitchen is fully equipped with a 2024 Refrigerator & other recently updated appliances, offering plenty of cabinetry, prep space & even a water filtration system. Adjacent is the cozy dining area, perfect for enjoying meals with loved ones. The bright & airy living room features a wall of windows that flood the space with natural light an ideal setting for relaxing evenings, movie nights or entertaining guests. Head upstairs to find 2 generously sized bedrooms, each with picturesque views from the windows. The primary bedroom includes his-and-her closets, while the 4pc shared bathroom features a shower/tub combo with safety grab bars & a comfort-height toilet in both bathrooms. The fully finished basement, with soft 2014 carpet, provides a versatile Rec room that can be used as a playroom, home gym or media space. There is also a 3pc bathroom with a wide shower & grab bar for added accessibility. Basement also includes laundry & ample storage space. Step outside to your own private backyard oasis, featuring a deck (2021) with partial fencing & access to lush common green space, perfect for summer BBQs or evening relaxation. Nestled in a serene, family-friendly complex, this home offers unmatched access to everyday essentials. Just minutes away from grocery stores, coffee shops, public transit, scenic trails, schools & quick access to the highway. With affordable condo fees, this is your opportunity to step into homeownership without compromising on quality or location. Dont miss out, Book your showing Today! (id:60626)
RE/MAX Twin City Realty Inc.
19 Plymouth Court
Guelph, Ontario
Charming Semi-Detached Home in Guelph’s West End – A Perfect Family Opportunity! Welcome to this well-cared-for semi-detached gem nestled in Guelph's sought-after West End. Offering 3-car parking, this home provides the ideal blend of functionality, comfort, and convenience. Whether you're a first-time buyer or looking for a family-friendly neighborhood, this property is turnkey and ready for your personal touch. Inside, you'll find a warm and inviting layout that has been lovingly maintained, offering the perfect backdrop for your next chapter. With room to grow and spaces to make your own, this home is waiting for its next family to create lasting memories. Located just minutes from shopping, top-rated schools, the West End Community Centre, parks, and more, you’ll love the convenience of this vibrant, family-oriented neighborhood. Don’t miss your chance to own a solid, move-in-ready home! (id:60626)
RE/MAX Real Estate Centre Inc.
37 - 35 Albion Street
Belleville, Ontario
Welcome to 35 Albion, Belleville--a charming two-story condo just steps from the Moira River and downtown Belleville. Offering the ultimate convenience of condo living, this home is ideal for retirees, busy professionals, or anyone looking to enjoy a low-maintenance lifestyle. This spacious condo features a fantastic layout with three bedrooms, two bathrooms, and a finished basement complete with a cozy family room. The single-car garage provides inside entry, adding to the convenience. Condo fees cover snow removal, lawn maintenance, and other exterior upkeep, leaving you free to focus on what matters most. Ample visitor parking is available, making it easy to host friends and family. Located just five minutes from Highway 401, this property combines the comforts of home with excellent access to shops, restaurants, and more. Don't miss the opportunity to live in this prime location with all the perks of condo living! (id:60626)
Royal LePage Proalliance Realty
18 Victoria Street
St. Thomas, Ontario
Nestled in beautiful courthouse area, this character-filled Victorian home offers the perfect blend of historic charm and modern updates. Boasting 4 spacious bedrooms and nearly 1,700square feet of living space, it's ideal for growing families or anyone craving a welcoming and peaceful community. Step inside to discover thoughtful upgrades throughout, including laminate flooring in the kitchen and dining room, updated bathroom, and AC (2021). The oversized living room is perfect for family gatherings and with a separate dining room, theres space for the whole family. Though the basement is unfinished, it provides ample potential for future living space or storage. Surrounded by quiet, friendly neighbours in a family-oriented neighbourhood, steps away from the elevated park, this home is more than a place to live, its a lifestyle. Don't miss your chance to own this inviting Victorian gem. *Street parking available. Owners only pay for permit Dec 1 - Mar 15 (id:60626)
Prime Real Estate Brokerage
97 John Street
Port Hope, Ontario
First-time home buyer alert! Own your own piece of Port Hope paradise, it is available now ! This charming, 100+ year old cottage-style home offers a unique opportunity in a fantastic neighborhood. Picture yourself surrounded by mature trees, friendly neighbours & grand homes. The generous lot size allows for future expansion, secondary suite, or simply enjoying the tranquil harbour views from your kitchen window or backyard sanctuary. Cozy 1 bedroom, 1 bathroom ideal for starting out. Don't miss this rare chance to own a home with so much potential ! (id:60626)
Royal Service Real Estate Inc.
117 Ladysmith Drive
St. John's, Newfoundland & Labrador
This spacious and modern two-apartment home is perfect for an owner-occupier or investor. The main unit features an a well appointed kitchen, dining, and living area, three bedrooms, two full bathrooms, a rec room, and laundry, and is currently rented for $1,995/month. The bright, self-contained basement apartment offers two bedrooms, one bathroom, its own laundry, and a naturally lit living room, currently rented for $1,195/month. Both kitchens and all bathrooms feature solid wood cabinetry, and the home includes quality finishes such as hardwood stairs in the main unit and premium ceramic tiles throughout. Built with care and attention to detail, this property is located near Memorial University, shopping, dining, recreation, and public transit, making it a prime area for rental income. The property also offers a fully landscaped backyard and parking for 3–4 vehicles. If you’ve been waiting for the perfect package in Kenmount Terrace, this is it! As per sellers direction there will be no conveyance of offers prior to 6pm, Friday, July 25th, 2025. Offers to be left open until Friday 11pm, July 25th, 2025. (id:60626)
RE/MAX Infinity Realty Inc. - Sheraton Hotel
22 - 68a Main Street N
Haldimand, Ontario
Exceptional value in this beautifully maintained 2-storey end unit townhome featuring 2 bedrooms, 2 bathrooms, and a mostly finished basement. Enjoy the convenience of two exclusive parking spaces right at your front door, plus ample visitor parking for guests. Charming brick exterior and mature landscaping provide outstanding curb appeal, while the fully fenced backyard showcases a professionally installed stone patio - perfect for relaxing or entertaining. The bright, open-concept main floor offers a spacious kitchen with abundant cabinetry, pantry, stainless steel appliances, subway tile backsplash, and an eat-at peninsula. The kitchen flows seamlessly into the dining and living areas, with sliding glass doors that open to the private patio. Upstairs, you'll find a 4-piece bathroom and two generously sized bedrooms - one with ensuite privilege and the other featuring a walk-in closet. The basement boasts a large family room with a stunning feature wall, a versatile bonus space currently used as a home gym, and an unfinished laundry/utility area offering extra storage potential. Move-in ready, low condo fees and ideally located - don't miss this fantastic opportunity! (id:60626)
RE/MAX Escarpment Realty Inc.
9220 75 St Nw
Edmonton, Alberta
Get Inspired in Holyrood! This beautifully renovated 5 bed 3.5 bath home with a legal suite offers over 2100 square feet of stylish and functional living space. Perfectly located in one of Edmonton's most sought after neighborhoods, this is the turnkey investment you have been waiting for. The upper suite features three bedrooms including a spacious primary bedroom with ensuite bath and walk in closet. You will love the spa like five piece bathroom, vaulted ceilings and bright open concept layout with a modern kitchen and high end finishes. The legal lower suite includes two large bedrooms, a spacious living area with pot lighting, a sleek updated kitchen, a renovated four piece bathroom, a half bath and its own laundry. Upgrades include two furnaces, air conditioning, vinyl plank flooring, electrical, plumbing, shingles, weeping tile, sump pump and backwater valve. Close to downtown, schools, shopping and transit. This is the perfect investment property to add to your portfolio! (id:60626)
Exp Realty
205 2006 Troon Crt
Langford, British Columbia
Stonehaven at Bear Mountain blends manor-inspired elegance with modern comfort in one of the area's most exclusive buildings. This is an immaculate 1 bed/1 bath, 752sq.ft. apartment. Timeless details include Pella windows, clawfoot tub, apron sink, wood floors, and intricate tile work, balanced with modern features like granite countertops, gas range and fireplace, and under-cabinet lighting. All principal rooms open to a large NE-facing deck with expansive views. Only 31 units in this four-storey building give it the feel of a private estate, surrounded by gardens and green fairways. In-suite laundry, secure underground parking, storage locker. Pets, rentals, and BBQs allowed. Steps from golf, dining, spa, and more. A true haven of peace and luxury. (id:60626)
One Percent Realty
Glenmore Trail
Rural Rocky View County, Alberta
Abandoned railroad track. Ties removed 25 yrs ago. 120' wide by 5280', (120' x 1 Mile) designated as agriculture. Could be built on or used as road allowance subject to county approval. Many possible uses (id:60626)
RE/MAX Landan Real Estate
8004 130 Av Nw
Edmonton, Alberta
Welcome to an ENTIRELY RENOVATED luxurious 5-bedroom bungalow, offering over 2,200 square feet of total living space & two fully equipped kitchens. The main floor boasts a bright open layout with a formal living room & electric fireplace. Brand-new kitchen is outfitted with brand new top-of-the-line appliances and gas stove. Main floor completed with three spacious bedrooms, a stylish modernized full bathroom & its own laundry for added convenience. The basement, with SEPARATE entrance, features a generous living space with electric FP, two bedrooms, a newly designed kitchen with brand-new appliances, & a full 4pc bathroom & big laundry room. Outside new concrete, new steps on garage, well landscaped yard.The home sits on a large 48 X 120 lot, offering a generous yard ideal for outdoor activities and family gatherings. Oversized Single garage attached. New windows, new lawns, fresh interior & exterior paint, a newer roof, newer HWT & more! Conveniently located near schools, parks, shopping, and the LRT. (id:60626)
Maxwell Devonshire Realty
A - 206 Cottage Lane
Tweed, Ontario
TWO SEPARATELY DEEDED WATERFRONT LOTS! This rare riverfront offering includes a cozy cottage on one lot and a second, vacant waterfront lot next door together providing 245 feet of shoreline along the peaceful Black River. Whether you're looking to expand, build, or simply enjoy the extra space and privacy, this unique opportunity also holds incredible potential as an income-generating property. Rent out the cottage, develop the second lot, or create a family compound the possibilities are endless. RIVERFRONT RETREAT Tucked away in natures embrace, this charming 3-bedroom cottage features a fun loft perfect for kids, an open-concept kitchen/living/dining area with cathedral ceilings, a cozy woodstove, and two sliding glass walkouts to a large deck overlooking the river. Recent updates include the kitchen, bathroom, flooring, windows, and doors and its being sold fully furnished, so you can move right in and start making memories. Enjoy excellent fishing, canoeing, swimming, and summer fun with a sandy shoreline and deep water off the dock ideal for relaxing on those warm, lazy days. Fireflies, campfires, and riverside serenity your peaceful escape (or perfect rental) awaits. New Bell Fibre Internet is now available on Cottage Lane. (id:60626)
Royal LePage Proalliance Realty
703 - 441 William Street
North Bay, Ontario
This is the perfect home (with TWO owned parking spaces) for those seeking effortless luxury and panoramic lakefront living to enjoy a serene, resort-style lifestyle in North Bay. Welcome to a refined residence where elegance meets comfort featuring 2 bedrooms and 2 bathrooms across approximately 1,400 sq ft of beautifully updated space. The open-concept living and dining areas are crafted for entertaining and peaceful daily living. A wall of windows and an expansive private balcony frame breathtaking views of Lake Nipissing sunsets, making every evening feel like a getaway. Inside, the newly installed luxury vinyl flooring spans the space with a polished tone, and in-suite laundry with a stacking washer and dryer ensures practical convenience. The foyer entering the home opens up to a sunlit welcome area, great for a separate dining. In the living room is a quiet corner space ideal for a home office or quiet retreat. The primary bedroom offers a luxurious 4-piece ensuite, while the second bedroom features easy access to a 3-piece guest bath. Additional features include 1 assigned surface-level parking space, 1 underground assigned parking space, and a main-floor storage locker. At The Beaches, you'll also enjoy premium amenities like an indoor swimming pool, tennis court, sauna, party/meeting rooms, and an elegant residents' lounge, all supported by two elevators for your comfort and ease. (id:60626)
Sutton-Choice Real Estate Inc.
750 - 151 Dan Leckie Way
Toronto, Ontario
Welcome to this spacious 1-bedroom plus den suite at Parade CityPlace Condo, located in the heart of Toronto's vibrant waterfront community. The den is fully enclosed with a door and can easily function as a second bedroom. This thoughtfully designed unit offers abundant storage, a bright and serene balcony for quiet outdoor enjoyment, and an open-concept layout ideal for a young couple or a single professional. Enjoy the convenience of one underground parking space and access to world-class building amenities. Just steps to parks, TTC, shopping, restaurants, and everything downtown living has to offer. (id:60626)
Bay Street Group Inc.
43c Walker Ln
Thessalon, Ontario
This beautiful property has to be viewed to be appreciated with the scenic views of Lake Huron. This two bedroom waterfront family home/cottage has an airtight wood stove, baseboard heaters, a large eat-in kitchen and family room, a 1.5 car garage, a large sauna with shower, workshop with a wood stove, a garden shed, front and back decks, a new dock with four sections and stairs into the water. The 2nd level of the home includes the 2 bedrooms and 1 washroom with double sinks and shower, plus attic storage. This property would be considered one of the most scenic Lake Huron properties in the Thessalon area. (id:60626)
Exit Realty True North
77 Pleasant Street
Dartmouth, Nova Scotia
Welcome to 77 Pleasant Street, a well-located home offering excellent potential in the heart of Downtown Dartmouth! One of the areas original homes, built in the 1800s, this property is ready for new owners to enjoy its historic charm or reimagine it with a fresh new look. Inside, youll find three bedrooms, a spacious living room with original brick accents, a main floor den with an original coal fireplace, an eat-in kitchen, and a sunroom off the primary bedroom. The full bath is also located on the upper level. Set on a corner lot along a quiet lane, youre within walking distance to all of Downtown Dartmouths best amenitiescafés, restaurants, boutique shops, scenic waterfront parks, and more. Just a short stroll to St. Georges Tennis Courts, the Dartmouth Ferry Terminal, and the waterfront trail, its an ideal spot for those who love to explore the city on foot. Commuters will appreciate the convenient access to public transit and major highways, making travel throughout Dartmouth and the HRM a breeze. Zoned ER-3, the property also offers development potential on a mature lot in a thriving neighbourhood. Whether you're a first-time buyer, investor, or someone looking to add your personal touch, this home is well worth a closer look! (id:60626)
Keller Williams Select Realty
713 - 35 Trailwood Drive
Mississauga, Ontario
Incredible Opportunity to own this fully upgraded and Beautifully Renovated, Spacious 1000+ sqft 2 Bdrm 2 Bath condo. This property has an amazing layout which perfectly provides ample light for the spacious open concept living & dining rooms, and bedrooms which feature floor to ceiling windows. The large galley kitchen has plenty of storage space & features built-in appliances. The unit has ensuite laundry & ensuite locker for additional & convenient storage. With 24-hour concierge, indoor pool, gym, hot tub, sauna, games and party rooms, you will feel like you live at a resort. Heat, hydro, water, A/C, parking are all included in maintenance fee. Situated in the heart of Mississauga with many amenities in walking distance including shopping, community centre, library, school, parks, sports centre, cafes, movie theatre etc. Mins from Square One, heartland centre , 403, 401,407, GO station. (id:60626)
Sutton Group - Realty Experts Inc.
20943 Rebecca Road
Thames Centre, Ontario
Build your dream Home on a half acre acre lot in a quiet neighborhood in Thorndale that is few minutes outside of London, offers rare opportunity for customer development. This location is perfect for nature lovers, hikers and outdoor enthusiasts as the Fanshawe Lake/Fanshawe. This is your opportunity to build your dream home on a spacious lot in the charming town of Thorndale. Easy access to all amenities of London and Thorndale. Don't miss out on the golden opportunity to make your dreams a reality. (id:60626)
Century 21 First Canadian Corp
10 Smith Street
Lambton Shores, Ontario
Welcome to your dream home! This impressive property features a generous layout with large principal rooms, perfect for family living and entertaining. The main floor showcases a well-appointed kitchen complete with a central island and ample cabinetry, making meal prep a breeze. The expansive dining area seamlessly flows into the inviting living room, creating a warm and welcoming atmosphere. Additionally, you'll discover a versatile bonus room that can easily serve as an office space, den, or even a fourth bedroom, providing flexibility to suit your needs. A convenient 4-piece bathroom and main floor laundry add to the practicality of this level. Heading upstairs, you'll find three spacious bedrooms, including a primary suite featuring a walk-in closet for all your storage needs. A 3-piece bathroom completes the upstairs layout, ensuring comfort for the whole family. Set on a large lot which could have potential for severance (buyer to confirm) , this property offers endless possibilities for outdoor enjoyment and expansion. The backyard has plenty of room for entertaining with a patio area, covered porch and hot tub plus a single car garage for all your storage needs! Located right beside a beautiful park, your children will have a fantastic space to play and explore. Dont miss out on this incredible opportunity to own a spacious, family-friendly home in a sought-after location! Schedule your viewing today! (id:60626)
Platinum Key Realty Inc.
31 Hwy 546
Iron Bridge, Ontario
Beautiful year-round waterfront home on Constance Lake! This home has undergone numerous updates in recent years and is ready for you to move in! The main level features a great room offering an open concept dining and living area with cathedral ceilings, exposed beams, and walls finished in warm pine wood. Two sliding doors from the dining/living room lead to a spacious deck overlooking Constance Lake, providing breathtaking views! The main level includes a modern kitchen with ample cabinetry and a large walk-in pantry, an updated bathroom, and a small bedroom currently used as an office. The lower level boasts two walk-outs: one from the family room and one from the generous sized primary bedroom. Stay cozy with two propane fireplaces (one on each level) that efficiently heat the home. Additional features include a handy Generac generator backup system, a UV system, and hot water on demand. Expecting guests? They'll love the large yurt by the water's edge, offering a lovely unique ""glamping"" experience, complete with it's own washroom/shower outbuilding with hot water on demand. Plus, an additional RV/Trailer hookup is available, providing extra accommodation options for guests or family. Located in an unorganized township, this property benefits from incredibly low taxes (2024 - $556.14), making it an even more attractive investment! Don't miss out on the chance to enjoy this beautiful waterfront property, create lasting memories, and experience the best of lakeside living. (id:60626)
RE/MAX Crown Realty (1989) Inc.
121 2300 Mansfield Dr
Courtenay, British Columbia
2nd floor, extra bright southeast corner unit with 2 balconies: one east-facing towards the ocean, one south-facing. Immediate possession. Investor owned since day one, so in need of new carpets and window blinds, as reflected in the price. Otherwise in really good condition. Stainless steel kitchen appliances, electric fireplace in living room, and convenient in suite laundry. Comes with underground parking stall (Limited Common Property). Bargain priced at $20,000 under assessed value. Building has guest suite available upon request for a nominal fee. Contingency Reserve Fund sitting at a very healthy $520,000 as of June 30, 2025. (id:60626)
Royal LePage-Comox Valley (Cv)
324 Jack Street
North Grenville, Ontario
Welcome to 324 Jack Street a 4-bedroom, 2-bath detached charmer in the heart of Old Town Kemptville, where heritage meets everyday convenience.Set in a safe, family-friendly neighbourhood with sidewalks and trails right outside your door, this home is walking distance to everythingschools, the public library, cafés, restaurants, shops, and more. The Rideau River boat launch and Curry Park are just a short stroll down the scenic rail trail, perfect for weekend adventures and golden hour walks.Inside, youll find a warm and inviting layout with an updated kitchen, spacious living and dining area, a main floor powder room, and a flex bedroom/office for whatever life throws your way. Upstairs, three more bedrooms and a full bath offer plenty of space for family, guests, or that dream home office.Out back? A private, tree-lined yard with loads of room for kids, pets, or epic backyard BBQs. Theres plenty of parking tooroom for multiple vehicles, toys, and trailers.Whether you're a first-time buyer or just dreaming of a walkable lifestyle in a growing town, this home delivers. Its turnkey, well-located, and ready to welcome you. Offers must include a 24-hour irrevocable. (id:60626)
Kemptville Homes Real Estate Inc.
166 Mehring Avenue
West Elgin, Ontario
Welcome to 166 Mehring Avenue a rare and rewarding opportunity in the heart of West Lorne. This unique semi-detached property offers both sides of the home under one title, giving you vacant possession on closing and the freedom to live in one unit while generating income from the other. Whether you're a first-time buyer looking to offset your mortgage or an investor seeking two doors with one purchase, this property delivers flexibility, value, and long-term upside in a growing community.Side A features three bedrooms along with a stylishly renovated kitchen with island and an updated bathroom, both completed in 2024. Side B includes two bedrooms, its own kitchen, and an updated bathroom from 2022. Each unit has a private entrance, separate hydro meter, and fully fenced backyard, creating independent and comfortable living arrangements for owners and tenants alike. The layout also presents a unique opportunity: enjoy modern finishes on one side, while unlocking added equity potential by personalizing the other at your own pace. A double-wide driveway accommodates up to four vehicles with ease.Set on a quiet dead-end street across from the West Lorne Arena, the location offers walkability to Foodland, the community centre, restaurants, and local shops perfect for those looking to enjoy small-town charm with big convenience. You're just seven minutes to Highway 401, with the new Tim Hortons and Natterjack Brewing Co. close by.Key updates include a metal roof (2018), furnace and A/C (2022), attic insulation topped up to R80 (2023), eavestroughs installed in 2024 and cleaned out this spring, and ducts professionally cleaned in 2025. Side B includes an on-demand owned hot water tank, while Side As unit is rented. A detached garage is also located on the property and currently requires repair. Dont miss this rare chance to secure two doors, one title, and immediate potential in a well-connected community. (id:60626)
Exp Realty
343 Falshire Way Ne
Calgary, Alberta
Welcome to this well-maintained 3-bedroom home, ideally located on a quiet street with a playground just across the road. This bright and functional 2-storey layout offers great space for everyday living and entertaining.The main floor features a spacious living area with large windows that bring in natural light, a practical kitchen with granite countertops, and a dedicated dining space. The back entrance includes a mudroom and a convenient 2-piece bathroom.Upstairs, the primary bedroom offers a large walk-in closet and 4-piece ensuite, accompanied by two additional good-sized bedrooms. The basement features a large recreation or entertainment area with brand new carpet, perfect for family use or a home theatre setup.Recent updates include fresh paint throughout, new siding, a brand new stainless steel stove and over-the-range microwave, and updated carpeting. The fully fenced backyard is sunny and spacious, complete with a patio area ideal for relaxing or entertaining.This home presents excellent value for those seeking a move-in ready option in a family-friendly community, with no condo fees and room to grow. (id:60626)
Exp Realty
42 Larkspur Cr
St. Albert, Alberta
Welcome to 42 Larkspur Crescent, a beautifully maintained 4 level split located on a quiet, tree-lined crescent in the heart of St. Albert’s sought-after Lacombe Park. This spacious home offers three bedrooms on the upper level, including a primary suite with a private 2-piece ensuite, along with a bright and functional main-floor layout featuring a large living, upgraded kitchen and dining room. The fully finished lower level adds even more living space with an additional bedroom, a generous family room perfect for gatherings or relaxing evenings, and plenty of room to grow. Set on a mature lot with a double garage and great curb appeal, this home reflects pride of ownership inside and out. Notable upgrades incl new AC + furnace (2021) New roof on house and garage (2022) New deck (2021) Ideally situated close to schools, parks, trails, shopping, and major commuter routes, it’s the perfect opportunity to move into an established family-friendly neighbourhood. (id:60626)
Century 21 Masters
1903 - 1055 Bay Street
Toronto, Ontario
Live Where the City Comes Alive! Welcome to the iconic Polo Club by Tridel - a downtown gem perfectly situated at Bay & Bloor, one of Toronto"s most prestigious intersections. This bright and beautifully laid-out suite offers sweeping city skyline views and glowing sunsets that will take your breath away. Step inside and enjoy a thoughtfully designed layout featuring floor-to-ceiling windows that flood the space with natural light. With updated windows, generous closet space, and a spacious locker, storage is never an issue. The maintenance fees include all utilities a rare and valuable perk that makes this an easy choice for worry-free ownership or investment.Whether you're a first-time buyer, student, professional, downsizer, or searching for the ultimate pied-à-terre, this suite delivers incredible value in an unbeatable location. Just steps to world-class shopping in Yorkville, top hospitals, TTC subway access, and the University of Toronto campus - this is where downtown living meets total convenience. Residents enjoy top-tier amenities: 24-hour concierge, an expansive rooftop terrace with BBQs, indoor hot tub, squash court, gym, party room, visitor parking & more - all within a secure, well-managed and highly sought-after building. Don't miss your opportunity to own in the heart of Torontos most coveted neighbourhood. Live or invest with confidence. Your next chapter starts here! (id:60626)
Exp Realty
1595 Hwy 61
Thunder Bay, Ontario
NEW LISTING! Updated through inside and out bungalow on a park-like property with 4+2 Bedrooms, 2 Full Bathrooms. Very immaculately kept. In-law suite in the lower level with kitchen, rec room, bedroom, and bathroom. Single attached heated & insulated garage plus extra storage space on the property. This home offers it all and then some. Room for all the toys. Book your own personal showing today. (id:60626)
RE/MAX First Choice Realty Ltd.
78 Mcdonnel Street
Peterborough Central, Ontario
Welcome to 78 McDonnel Street, a charming 2.5-storey all-brick home nestled in the heart of downtown Peterborough. This spacious and character-filled property offers the perfect blend of original charm and modern upgrades, making it a standout opportunity for families, professionals, or investors alike. With 4 bedrooms and 2 full bathrooms, theres plenty of room for everyone to spread out. Soaring high ceilings throughout the main floors create a bright, open feeling, while the fully finished loft adds an ideal bonus space for a playroom, home office, or guest retreat. The furnace has been updated, and the roof was replaced recently, giving peace of mind and reducing future maintenance costs. Step outside and you're just minutes away from the vibrant downtown core grab a coffee, enjoy a night out at one of the many restaurants, or take a peaceful stroll along the beautiful Otonabee River, just steps from your door. Whether you're looking to **raise a family** in a walkable community or expand your investment portfolio, this property checks all the boxes. Outside, the detached garage offers off-street parking or extra storage, and the fully fenced backyard provides privacy and a secure space for kids or pets to play. This home is full of potential move in and enjoy, or renovate further to make it your own. A rare opportunity to own a versatile, solid home in a prime Peterborough location. Don't miss your chance to be part of this growing and dynamic community! (id:60626)
Ball Real Estate Inc.
259 Mt Sundial Court W
Lethbridge, Alberta
Welcome to 259 Mt Sundial Court W, a beautifully designed 3-bedroom, 3.5-bathroom home located in the sought-after Sunridge neighborhood of Lethbridge. This spacious and inviting property features an open-concept main floor with stunning vaulted ceilings that create a bright and airy atmosphere throughout the living area with large windows that let in a ton of natural light to the main living area. The kitchen is both functional and stylish, with rich wood cabinetry, granite countertops, and a central island perfect for cooking and entertaining. The primary bedroom is conveniently located on the main floor and includes a walk-in closet and a private en-suite, while a half-bathroom nearby serves guests comfortably. Upstairs, above the garage, is a versatile bedroom complete with a full 4-piece bathroom—ideal for guests, a teenager’s retreat, or a home office. The lower level offers one additional bedrooms, a family room or flex area, and a third full bathroom, providing ample space for a growing family or visitors. The home backs directly onto a quiet park, offering beautiful views and privacy from the spacious backyard, which is perfect for outdoor activities or relaxing evenings. A large double garage, along with an extended parking pad, ensures plenty of parking and storage options. With its thoughtful layout, quality finishes, and prime location near schools, walking paths, and amenities, 259 Mt Sundial Court W is a house you don't want to miss out on! (id:60626)
Lethbridge Real Estate.com
67 Cope Street
Hamilton, Ontario
Great opportunity for renovators, investors & first time buyers! Solid, Detached 3 bedroom 1.5 story home in East Hamilton's Homeside Neighbourhood. Full basement with good ceiling height, partially finished with Rec Room. Detached garage 23' x 15'6 with water supply and propane heater. Private driveway with parking for 2 cars plus garage parking. 10x10 shed. Hot Tub 2019, winterized & not used in past 2 yrs. Furnace 2019, AC 2019 (id:60626)
Michael St. Jean Realty Inc.
607 5511 Bilby Street
Halifax, Nova Scotia
This trendy urban NRTH CONDO 1 bedroom 1 bath unit is located in one of the coolest neighborhoods, minutes from Hydrostone and Halifax downtown restaurants, pubs and amenities. This brand new 71 units 8 story building on the corner of Gottingen/Bilby St offers low condo fees, large gym area with a state of the art equipment (2nd floor), patio, bike storage, natural gas heat pump and modern feel. This unit has never been lived in and it was just recently finished. It comes with all appliances, quartz counters, exposed concrete accent wall, in-unit washer/dryer, and balcony with westerly sunsets. Underground parking can be purchased or another option is a monthly rent in the building across the street based on availability. Live and work downtown in one of the best locations. (id:60626)
Sutton Group Professional Realty
73 - 1760 Simcoe Street N
Oshawa, Ontario
Attention First-Time Home Buyers or Investors: Modern 3-bedroom stacked townhouse with each bedroom featuring its own private 4-piece ensuite bathroom. Open-concept kitchen with granite countertops, center island with breakfast bar, stainless steel appliances, and tile backsplash. Includes one parking spot and comes with furniture and appliances in as-is condition. Located near Ontario Tech University, Durham College, Hwy 407, Costco, and shops. A very smart choice for affordable, convenient living close to everything. (id:60626)
RE/MAX Crossroads Realty Inc.
506 Harvest Grove Walk Ne
Calgary, Alberta
QUICK POSSESSION | NEW PRICE | INDOOR PARKING FOR TWO CARS – SIDE BY SIDE This trendy and spacious three-storey townhome in the desirable community of Harvest Hills offers outstanding value, a stylish modern design, and a convenient location close to transit, shopping, schools, walking paths, green spaces, dog parks, and more. Designed for both comfort and functionality, this home is ideal for professionals, families, or investors looking for low-maintenance living in a vibrant urban setting. The entry-level welcomes you with a large front foyer, a versatile hobby room or home office, extra storage space, and convenient access to the attached double side by side garage—perfect for two vehicles or additional storage needs. The upper main level features an open-concept living space with engineered luxury vinyl plank flooring and an abundance of natural light, creating a warm and inviting atmosphere. The spacious living room flows seamlessly into the well-appointed kitchen and dining area, making this home perfect for relaxing evenings or entertaining guests. The kitchen is a true standout, featuring white shaker-style cabinetry, quartz countertops, a stunning chevron tile backsplash, upgraded stainless steel appliances, and a dramatic dark central island with a flush eating bar and undermount sink. Just off the dining area, a sizeable south-facing balcony offers the ideal space for outdoor enjoyment with a covered BBQ area and peaceful views. Upstairs, the home continues to impress with three generously sized bedrooms, a laundry closet with stacked washer and dryer, and two full bathrooms. The primary suite is thoughtfully designed and includes a large walk-in closet and a luxurious private ensuite featuring quartz countertops, dual sinks, and a glass-enclosed walk-in shower. The additional bedrooms are perfect for children, guests, or a home office and share a well-appointed main bathroom. This beautiful home combines contemporary aesthetics with everyday practicalit y, showcasing a modern décor palette, smart layout, and quality finishings throughout. With low-maintenance living, thoughtful upgrades, and unbeatable convenience, this property offers a fantastic opportunity to move into a vibrant and growing community. A summer possession date is available—don’t miss your chance to make this stylish townhome your own. Contact your friendly REALTOR® today to arrange your private showing and experience all that this home and Harvest Hills have to offer! (id:60626)
Jayman Realty Inc.
1602 - 6 Sonic Way
Toronto, Ontario
Check out this stunning 2-bedroom, 2-bathroom condo with an abundance of natural light, thanks to its floor-to-ceiling windows! The open-concept layout is perfect for modern living. Enjoy stainless steel appliances, northeast-facing exposure, and a walk-out balcony with beautiful, bright views. Ideally located within walking distance to the TTC and Science Centre Station, and just minutes from Highways 401, 404, and the DVP. Youre also steps away from the Ontario Science Centre, Shops at Don Mills, groceries, restaurants, and much more! (id:60626)
Master's Trust Realty Inc.
112 King Street E Unit# 1006
Hamilton, Ontario
Welcome to 112 King St. E, Hamilton, Unit 1006 - a stunning 2-bedroom, 2-bathroom condo that offers modern urban living at its finest. Situated on the 10th floor, this unit boasts breathtaking views of downtown Hamilton. Enjoy the convenience of in-suite laundry and an ensuite bathroom, along with one underground parking spot and a locker on the same floor. Perfectly located, you're just steps away from two GO stations, public transportation, schools, and shopping. This well-appointed building includes amenities such as a concierge, exercise room, games room, media room, party room, rooftop deck/garden, security guard, and security system. BBQs are permitted, making it ideal for entertaining. All appliances are included in the sale, making this move-in ready home an exceptional value. (id:60626)
RE/MAX Escarpment Golfi Realty Inc.
Lph 10 - 65 Speers Road
Oakville, Ontario
Modern Condo with Sunset Views in the Heart of Kerr Village! Welcome to this stylish, high-floor unit in the sought-after Empire Rain building where modern design meets unbeatable views. Enjoy panoramic sights of Lake Ontario and the Escarpment right from your oversized balcony, perfect for unwinding after a busy day. Inside, the space is open, airy, and full of natural light, thanks to 9-foot ceilings, floor-to-ceiling windows, and hardwood floors throughout. The upgraded kitchen features granite counters, stainless steel appliances, a chic tiled backsplash, and an extended breakfast bar ideal for casual meals or entertaining. The layout flows beautifully with dedicated space for both living and dining. The spacious bedroom includes a walk-in closet and semi-ensuite access, while the separate den offers the perfect work-from-home setup or reading nook. Modern lighting adds a polished, contemporary feel. Live in the heart of Kerr Village, just steps to transit, the GO Station, trendy restaurants, Whole Foods, and scenic trails along Sixteen Mile Creek. You're also minutes to Lake Ontario, the QEW, Sheridan College, and an 8-stall Tesla Supercharger. This is a rare opportunity to own a beautifully maintained unit in one of Oakville's most in-demand buildings. Dont miss it! (id:60626)
RE/MAX Real Estate Centre Inc.
220, 200 Three Sisters Drive
Canmore, Alberta
Bright and beautifully appointed, this one-bedroom retreat offers sweeping mountain views from an expansive, sun drenched balcony. Nestled within a well-managed and meticulously maintained complex, the home features a spacious main living area with a charming wood-burning fireplace, a functional kitchen, and an inviting dining space. Step out from the living room onto a generous deck that captures breathtaking panoramic vistas of the surrounding peaks. The home is complete with a large bedroom, a full bathroom, a dedicated laundry room, and ample in-unit storage. An assigned parking stall is included, and the location provides easy access to downtown Canmore, the Bow River, and an abundance of scenic hiking and biking trails. (id:60626)
Royal LePage Solutions
36 Wellington Street E
Athens, Ontario
Welcome to this spacious and inviting 4-bedroom, 3-bathroom country home, perfectly nestled on a large lot in the peaceful village of Athens. Full of character and designed for comfortable living, this home offers a unique blend of charm, space, and functionality ideal for families or anyone seeking a quieter pace of life. The main floor features a primary bedroom with a walk-in shower, offering comfort and convenience with easy access. A standout feature of the home is the extra-large family room located above the attached garage the perfect space for relaxing, entertaining, or creating a home theatre or playroom. Enjoy the outdoors from multiple serene spots: the covered front porch, a screened-in porch at the front of the home, or the spacious back deck with gazebo, ideal for outdoor dining, morning coffee, or quiet evenings under the stars. For those needing storage or workshop space, the property offers both a 1-car attached garage and a detached garage with an additional storage area perfect for tools, hobbies, or extra vehicles. Located on a quiet street in a charming village, this property is surrounded by mature trees and open space, creating a truly peaceful, country atmosphere while still being close to amenities. Don't miss this rare opportunity to own a beautiful home with room to grow in the heart of Athens. Windows and exterior doors replaced in 2023 (id:60626)
Modern Brock Group Realty
Blk B Dl 408 Echo Island, Harrison Lake
Harrison Hot Springs, British Columbia
Accessible only by a scenic 10-min boat ride, experience lake life at its finest in this beautifully cared-for detached cottage with impressive hardwood flooring, vaulted ceilings, and a cozy fireplace. Enjoy magnificent views from every angle, a large garden, and fantastic beach and dock access-perfect for water lovers. Entertain outdoors by the stone fireplace in the alfresco dining area or unwind in the hot tub, sauna, and outdoor shower. High End "Outback" solar system. This unique leasehold retreat lets you create lifelong memories in ultimate tranquility. (id:60626)
Royal LePage - Brookside Realty
317 William Street N
Kawartha Lakes, Ontario
Welcome to this bright and spacious 2+2 bedroom semi-detached home, ideally located in Lindsay's north ward. Offering in-law suite potential, this versatile property could be perfect for multigenerational living or extra income opportunities.The main level features a generous eat-in kitchen with plenty of cupboard space and a walkout to a large, private, fully fenced yard ideal for pets, kids, or backyard entertaining. The layout is functional and flexible, with two bedrooms on the main floor and two additional bedrooms in the lower level, offering space for a growing family or guests. Situated beside a bus stop and directly across from Victoria Junction, where Lindsay's Legacy Trail meets the Trans Canada Trail, outdoor enthusiasts will love the easy access to scenic walking and biking paths throughout Lindsay, along the Scugog River and beyond. You're also within walking distance to schools, parks and quick shopping, making this an unbeatable location for convenience and lifestyle. Whether you're a first-time buyer, investor, or looking for a family home with added living space, this property is full of potential. Don't miss out! (id:60626)
Royal LePage Kawartha Lakes Realty Inc.
1905 - 130 River Street
Toronto, Ontario
Attention First Time Home Buyers! Great starter condo In the city. Very Polite Tenants Are Willing To Vacate With Property With Notice(60+Days) also Happy to Stay if the Buyer Is Looking To Keep Great Tenants On Current Terms. Immaculate Condition 1 Bedroom, 1 Bathroom, Bright Condo For Sale at Artwork Condos. This Wide Open Concept Floor-Plan With Modern Finishes Was Built In 2023 And Shows Very Well. The West Facing Extra Large Balcony Has Afternoon Open Sun Light Views, Allows You To Enjoy Those Endless Summer Days Or Lazy Evenings Gazing Onto The Southern Cityscape. The Modern Kitchen Comes With A Seating Island And Overlooks The Living Area With Easy Walk Out To Balcony, Great Space For Entertaining Guests. The The Building Is Conveniently Located Near Transit, 10 Minutes To Downtown, Parks, Community Centres, Riverdale Farm, All Walking Distance Including Grocery And Services on Dundas Or Queen. Take a Walk Over The Bridge To Riverside or Leslieville And Enjoy Brunch Or Lunch At A Endless Array Of Restaurants and Cafes Or Stay in the Neighbourhood and enjoy, Parks, Community Center, Cafes and More. Amazing Amenities Include Spacious Gym With Endless Equipment and 99 Person Capacity, Plus Outdoor Work-Out Area , Shared Workspace With Private Offices, Games Room, Kids Play Room, Garden Rooftop With BBQ Area, Kids Playscape, Lounge Area, Security and Visitors Parking not to Mention Legendary Pro League Sports Collectibles Shop, Bevy Coffee Shop, Sushi96 Opening Soon and All at Your Doorstep. Some Living Room and Bedroom Pictures are Virtually Staged. (id:60626)
Realosophy Realty Inc.
309 West Gore Street Unit# Sl A
Nelson, British Columbia
Location Location Location. 309 West Gore is designed to make the most of affordable everyday Kootenay living. Located in Rosemont, the property is an easy walk to the Downtown core, elementary schools, Junior Highschool, churches, convenience stores and Granite Pointe Golf Course. This modern design home utilizes its switched floorplan to offer a bright and open top floor living plan with 10' ceiling, contemporary flat panel and soft close cabinetry, quartz countertops, tile backsplash, energy efficient LED lighting, spc flooring, 2 pce bathroom and access to a private deck and to take advantage of the views over neighbouring homes. The Main level offers 2 comfortable bedrooms with laundry and the full size bathroom. What an investment for first time buyers, retirees, single parents or anyone looking for an affordable option to purchase a new home with a 2-5-10 warranty. This is a presale offering with construction expected to start fall 2025. (id:60626)
Coldwell Banker Rosling Real Estate (Nelson)
3877 St Clair Parkway
St. Clair, Ontario
Building lots: Two side by side waterfront vacant land lots for sale (current house to be removed prior to closing). Build your dream home or cottage (Blueprints available upon request). -- Relax and Regenerate on this gorgeous waterfront property located in the quaint town of Port Lambton, a hidden gem. Build your dream home on the St.Clair River, across from the U.S.A., connecting Lake Huron with Lake St. Clair. A mecca for boaters, sailors and fishmen. Less than 3 hours from Toronto in light traffic. Bike along the shoreline for as long as your heart desires or join in on the annual river run with over 700 participants. The public boat launch and full service marina are nearby. A local market, LCBO, bank and restaurants are in town. Night life across the river is exciting! Shopping and amazing food in Marine City, Michigan are sure to entertain your family and friends! One of two lots side by side available for sale. This property will be vacant, cleared land upon closing. The house will be removed prior to closing. There is a steel brake wall for the shoreline. (id:60626)
Century 21 First Canadian Corp
3875 St Clair Parkway
St. Clair, Ontario
Building lots: Two side by side waterfront vacant land lots for sale (current house to be removed prior to closing). Build your dream home or cottage (Blueprints available upon request). -- Relax and Regenerate on this gorgeous waterfront property located in the quaint town of Port Lambton, a hidden gem. Build your dream home on the St.Clair River, across from the U.S.A., connecting Lake Huron with Lake St. Clair. A mecca for boaters, sailors and fishmen. Less than 3 hours from Toronto in light traffic. Bike along the shoreline for as long as your heart desires or join in on the annual river run with over 700 participants. The public boat launch and full service marina are nearby. A local market, LCBO, bank and restaurants are in town. Night life across the river is exciting! Shopping and amazing food in Marine City, Michigan are sure to entertain your family and friends! One of two lots side by side available for sale. This property will be vacant, cleared land upon closing. The house will be removed prior to closing. There is a steel brake wall for the shoreline. (id:60626)
Century 21 First Canadian Corp
2133 85 St Nw
Edmonton, Alberta
Legal Suite! Oversized Garage! Private Cul-de-sac Gem in South Edmonton! This stunning detached bi-level offers the perfect blend of space, privacy, and income potential. With 5 bedrooms, 2.5 baths, and over 2,300 sq ft of living space (1223.72 sqft up + 1086.10 sqft down), it’s ideal for families, house hackers, or savvy investors. The fully self-contained legal basement suite is perfect for rental income or multigenerational living. Tucked into a quiet cul-de-sac, surrounded by mature privacy trees and a huge backyard, this home is a private retreat just minutes from South Common, schools, parks, and transit. Recent updates include fresh paint, brand-new shingles and a 2023 hot water tank. The oversized double garage provides ample space for vehicles, storage, or a workshop. Whether you're living in one suite and renting the other or just want a flexible layout in a prime location,this one checks all the boxes! (id:60626)
Exp Realty
22 St Lawrence Street
Kawartha Lakes, Ontario
Charming 4-Bedroom Home with Poolside Paradise in Historic Neighbourhood! Welcome to this warm and inviting 4-bedroom, 2-bath two-storey home nestled in the heart of Lindsays historic district. Full of character and comfort, this property offers the perfect blend of indoor coziness and outdoor fun! Step inside to a spacious main-floor bedroom with direct access to your very own backyard retreat featuring an in-ground pool, and low-maintenance landscaping that makes every day feel like a vacation. Enjoy the cozy living area complete with a gas fireplace, ideal for relaxing after a swim or entertaining guests. The eat-in kitchen is both functional and inviting, equipped with built-in appliances and plenty of space for casual dining. Upstairs, you'll find three generous bedrooms including a unique walk-in dressing room, currently used as a games room, but easily transformed into a home office or nursery.The interlocking driveway, charming front porch, and prime location in one of the towns most desirable historic neighbourhoods make this home truly special. Whether you're upsizing, investing, or looking for that perfect family home with character and convenience this property has it all! (id:60626)
Royale Town And Country Realty Inc.
79 Lakeview Avenue
Meota Rm No.468, Saskatchewan
Great family cabin located on Days Beach, Jackfish Lake. This cabin features an open concept kitchen/dining/living area with large windows overlooking the lake. In the main cabin there are 2 bedrooms as well as a bathroom and there are also 2 large bunkhouses and a separate bathroom and laundry area. You'll enjoy amazing views and sunsets from both the upper deck and the large lower deck which is perfect for family gatherings, or if its a bit windy the backyard with a covered gazebo area is the perfect place to be. Fully fenced backyard for pets and kids as well as plenty of parking. All furniture will remain and the dock is negotiable.. The Hamlet has reverse osmosis drinking water and there is a septic tank. Call today for more information! (id:60626)
Century 21 Prairie Elite



