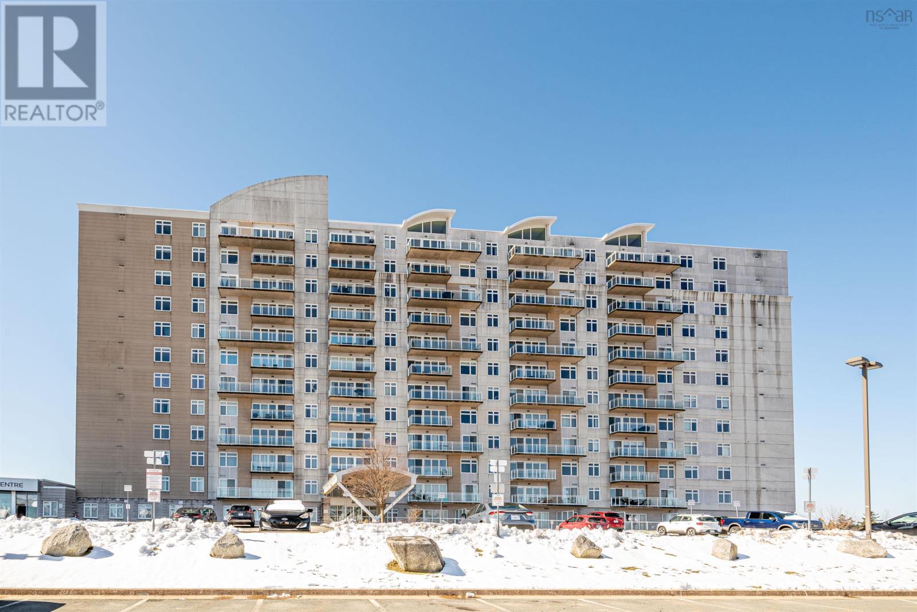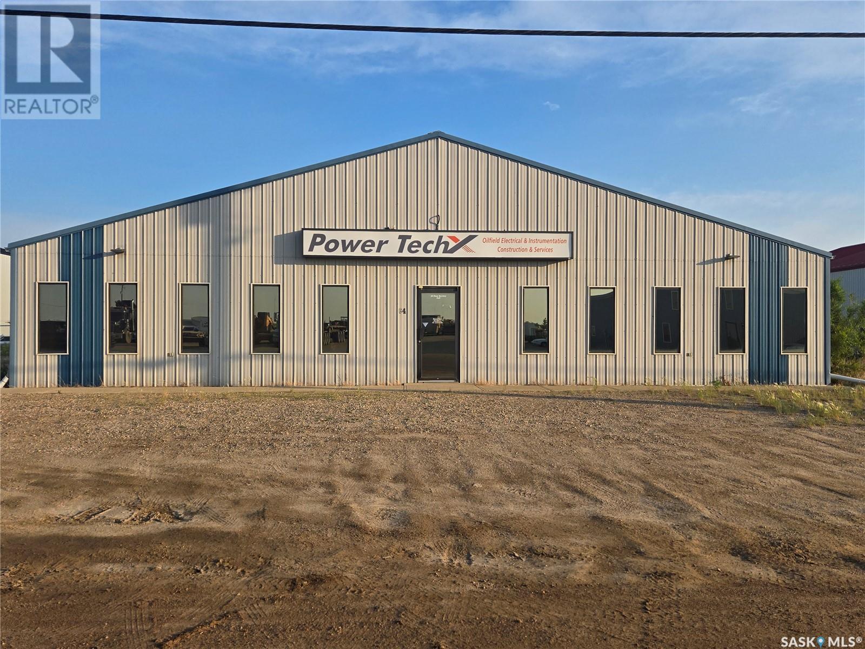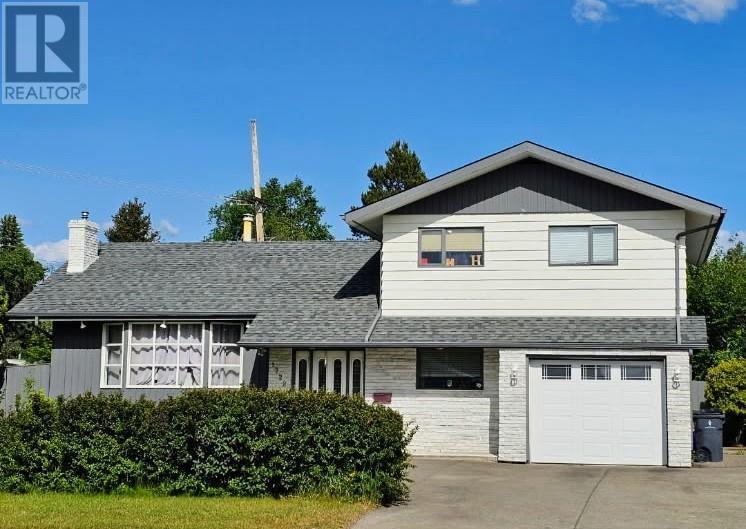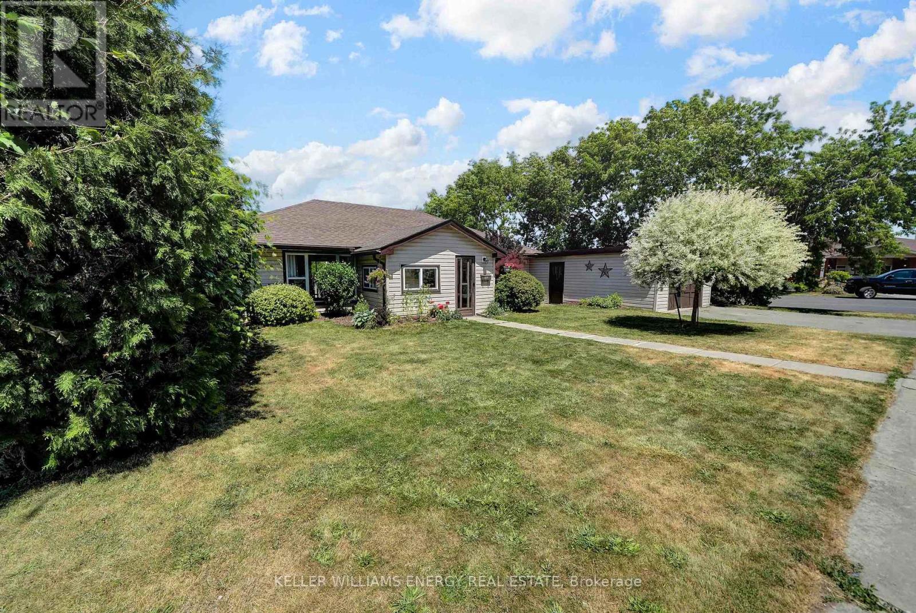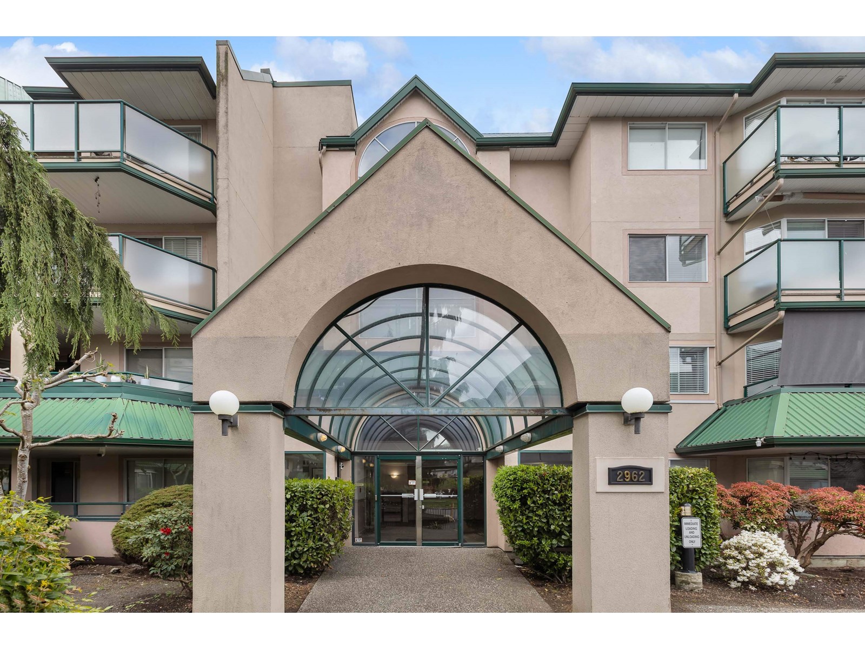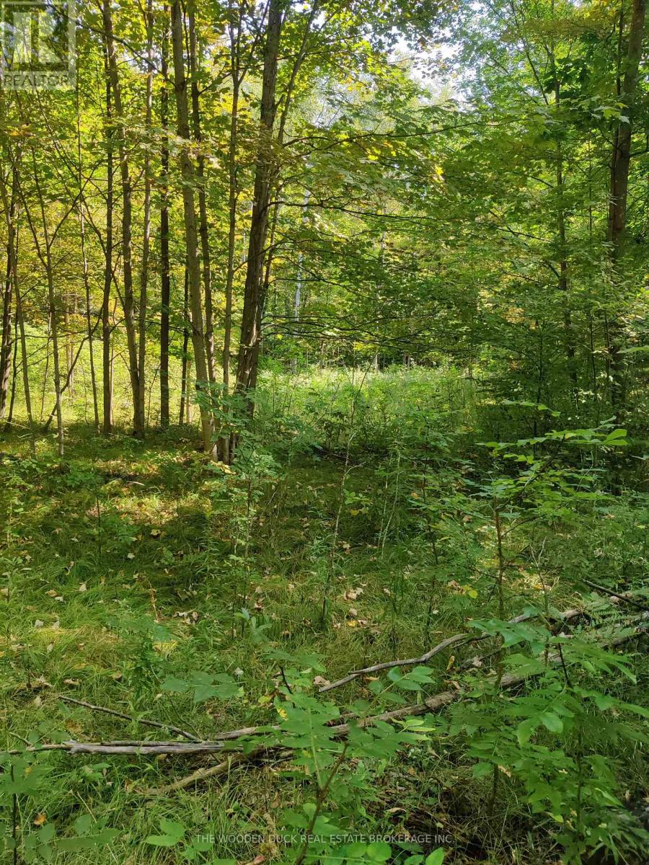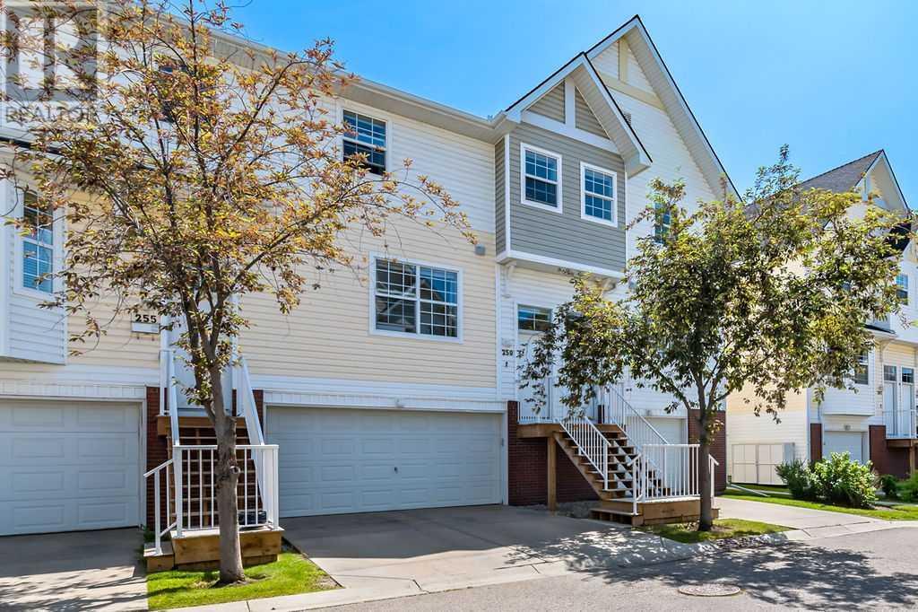406 - 220 George Street
Toronto, Ontario
Lovely & bright 1 bdrm **corner unit** with plenty of natural light, laminate floors throughout with stainless steel appliances in kitchen, granite countertop with glass backsplash, modern light fixtures and juliette balcony with east view in the large primary bedroom. Great layout overall, ample space to enjoy and located close to all kinds of parks, grocery stores, close to downtown Eaton Centre and steps away from planned Moss Park Subway Station, currently under construction. Building amenities include concierge/security, gym/exercise room, party room with amenity terrace + bbq area, bike storage & more! (id:60626)
Real Estate Homeward
1108 60 Walter Havill Drive
Halifax, Nova Scotia
Welcome to Unit 1108 at 60 Walter Havill Dr! Step into this well-laid-out 2-bedroom, 2-bathroom unit featuring a spacious open-concept living and dining area, perfect for relaxing or entertaining. The kitchen comes with ample counter space and cabinetry, ideal for home cooks and takeout lovers alike. Both bedrooms are generously sized, with the primary bedroom boasting its own ensuite for added privacy and convenience. Start your mornings with sunlight pouring in, and unwind with breathtaking sunsets over the lake every evening. Enjoy the tranquility of nature just steps from your door you're only a 5-minute walk to Long Lake Provincial Park, one of the areas best spots for walking, kayaking, or simply soaking up the outdoors. Location is everything and this home delivers! You're moments away from shopping centers, restaurants, schools, transit, and all essential amenities. (id:60626)
RE/MAX Nova
64 Devonian Street
Estevan, Saskatchewan
Here is a great opportunity to own your own shop or the option to lease is available!!! The main office area has offices, storage, common area and bathroom. Shop area has over head door, shop space and two separate areas with over head door access to both plus additional bathroom. The possibility to turn one space back into a wash bay is an option. Great location, spacious shop and yard space, tons of parking, fenced off area!! Call today to inquiry to purchase or lease !!!!! (id:60626)
Century 21 Border Real Estate Service (2000)
305, 2121 98 Avenue Sw
Calgary, Alberta
Move-in ready 2 bedroom, 2 bathroom TOP FLOOR unit overlooking a treed green space and park! Incredibly located within walking distance to South Glenmore Park, Oakridge Mall, Southland Leisure Centre and Glenmore landing for endless amenities and recreation. After all of that adventure come home to a quiet sanctuary with no neighbours above! This large floor plan boasts over 1,090 sq. ft, hardwood floors, central air conditioning and sunny south exposure with loads of natural light. Culinary exploration is inspired in the kitchen with ample cabinet space, a pantry for extra storage, a breakfast bar on the peninsula island and clear sightlines for unobstructed conversations. The living room invites relaxation in front of the gas fireplace flanked by windows. Easily entertain in the dining room or host barbeques on the adjacent balcony with a gas line, glass railings and beautiful park views. The primary bedroom is a massive oasis boasting plenty of room for king-sized furniture, storage for even the most extensive wardrobe in the large walk-in closet and a private 3-piece ensuite, no more sharing! The second bedroom and 4-piece bathroom are ideally located on the other side of the unit for ultimate privacy. In-suite laundry, titled underground parking and a secure, assigned storage locker add to your comfort and convenience. Don’t miss your chance at this wonderful top floor unit within a quiet complex in an unbeatable, extremely walkable location! (id:60626)
Real Broker
1722 Carney Street
Prince George, British Columbia
Spacious 4-level split with 3 bedrooms plus a den and 3 bathrooms. This home offers updated paint and flooring, a bright layout with lots of windows, and a cozy gas fireplace. The kitchen includes a breakfast nook, dining room and updated appliances—fridge, stovetop, dishwasher, washer, and dryer. The primary bedroom has its own ensuite, and there’s plenty of storage throughout, including a large basement. Outside features a split-level concrete aggregate patio, partially covered, with a hot tub. Extras include a newer hot water tank, A/C, a security system, and a single-car garage with house access. Located close to the hospital, schools, parks, and shopping. A big home full of character that feels like home. (id:60626)
2 Percent Realty Experts
102 Crown Street
Quinte West, Ontario
Get ready to check boxes! 102 Crown Street has everything you have been looking for: Sweet bungalow, garage, in-law capacity, fenced yard, privacy, and walkable to amenities. This home offers 3 bedrooms and 2 full baths. The main floor offers a comfortable living room, open concept kitchen/dining, 4 pc bath, and 2 bedrooms (one is used as office/ laundry.) Sliding doors from the dining lead to an elevated, sunny deck. Downstairs, there is one bedroom and a 3 pc bath. A separate entrance and kitchenette offers options for multi family living. There is a covered deck off the lower level, and the yard is all fenced. Mature trees and shrubs frame this home, offering curb appeal and privacy. The garage fits 1 car and is perfect for storage, the paved drive offers additional parking. Central air-conditioning and forced air gas heat (2024) ensure year round comfort. Located on a cul-de-sac, this sweet home is walking distance to shops and dining, with quick access to the 401, various workplaces, and the hospital. 24 Hours notice for viewings please. (id:60626)
Keller Williams Energy Real Estate
312 2962 Trethewey Street
Abbotsford, British Columbia
Welcome to Cascade Greens Community! This beautifully maintained third-floor condo offers a peaceful, tree-lined view to the east, with a glimpse of Mt. Baker-a perfect blend of tranquility & convenience.The spacious primary suite features: A walk-through closet, Ensuite bathroom,Custom-built storage unit for added convenience. Includes 1parking stall #74, with the option to apply for a second parking. Ideally situated close to schools, shopping, and public transit, this home is perfect for families, professionals. Don't miss your chance to own this charming home. Call today to book your private viewing! (id:60626)
Exp Realty Of Canada
40 Edward Street
Halton Hills, Ontario
Building lot in Georgetown. Close to Guelph Street shops. Schools & Parks in walking distance. The lot is 86.6 ft x 101.76 ft x 50.83 ft x 69.02 ft. (.108ac). This lot has been severed and awaits your plans. See Survey in attachments. Please register you visit on Broker Bay. (id:60626)
RE/MAX Real Estate Centre Inc.
0east1 Road Allowance Road
Havelock-Belmont-Methuen, Ontario
Lots of Mature forest and a few open fields. This beautiful rural parcel is under 2 hours from Toronto, and minutes from Tim Hortons and Hwy 7 in the Village of Havelock. Very close to Round Lake and public boat access. Approximately 155 acres (2026' X 3477'). Very low property taxes because of Managed Forest Plan.*. Gentle rolling hills. Road Allowance access in great shape. Wildlife abounds. Tap the maples for sap! Several great sites for off grid accommodation. (id:60626)
The Wooden Duck Real Estate Brokerage Inc.
31 Alberton Drive
Paradise, Newfoundland & Labrador
Welcome to this beautifully maintained and fully furnished two-storey home, ideally located near the scenic Octagon Pond walking trail and just a short stroll from Octagon Pond Elementary. This 3-bedroom, 3-bathroom home is nestled in a family-friendly subdivision surrounded by nearby parks, making it the perfect spot for those who value community, convenience, and comfort. Step inside to find a bright and inviting layout with laminate flooring throughout. The main floor features a spacious open-concept living and dining area, perfect for entertaining or family time. The crisp white kitchen is both stylish and functional, offering plenty of cabinetry, counter space, and modern appliances — all ready for you to move in and enjoy. Upstairs, the large primary bedroom boasts a walk-in closet and full ensuite, while two additional bedrooms and a second full bath provide room for the whole family or visiting guests. A half bath on the main adds to the home’s functionality. Outside, the property offers functional green space and a partially fenced yard — great for children or pets — along with a large attached garage that provides ample storage and parking space. With thoughtful furnishings, a neutral color palette, and a location that checks all the boxes for schools, recreation, and community, this move-in-ready gem offers both value and lifestyle. (id:60626)
Exp Realty
1351 Baxters Harbour Road
Baxters Harbour, Nova Scotia
3 Bedrooms, 2 Baths, this modern architectural style, characterized by its clean lines, minimalist design, and emphasis on functionality and simplicity, provides a peaceful and practical place to call your home. Cathedral ceilings provide plenty of natural light, the open concept living / kitchen & dining area lends itself to delightful family gatherings. Bedroom sizes are decent, with Primary bedroom providing an ensuite. Brochure available with building specs and additional information. Rural, yet 13 mins to Canning, 25 mins to New Minas. Both provide most of the essentials of life. Short drive to Bay of Fundy. (id:60626)
Keller Williams Select Realty (Kentville)
259 Prestwick Acres Lane Se
Calgary, Alberta
OPEN HOUSE SUNDAY 12-2PM - Welcome to this beautifully updated BEAUTIFULLY UPDATED 3 BED 1.5 BATH Townhome nestled in the heart of vibrant McKenzie Towne. Ideally located in a sought-after inner circle of the complex, this home features a fully enclosed private backyard and backs directly onto the inner greenspace; offering exceptional privacy.Step inside to discover over 1300 SQFT of thoughtfully designed living space that’s bathed in natural light and perfect for both relaxing and entertaining. The main level showcases brand new luxury vinyl plank flooring and a generous, open-concept layout that offers plenty of room for both a full-sized dining table and a comfortable living area; ideal for hosting friends and family. The bright, stylish kitchen is a true standout, highlighted by updated two-tone cabinets that add a modern touch. It features stainless steel appliances, sleek new quartz countertops, an upgraded sink, and new garburator and hot water tank. Whether you're preparing weeknight meals or hosting guests, the generous counter space and ample cabinetry make this kitchen as functional as it is beautiful.Upstairs, you’ll find three generously sized bedrooms and a versatile flex room—perfect for a home office or study nook. The spacious primary retreat features rich hardwood flooring, a large walk-in closet with custom built-ins, and convenient access to the full bathroom. Each bedroom is complete with its own ceiling fan for added comfort year-round.The lower level offers convenient laundry, plenty of storage space, and direct access to the DOUBLE ATTACHED GARAGE; making daily life that much easier.Freshly painted throughout, the home showcases a clean, modern aesthetic and is truly move-in ready.Ideally situated just minutes from the shops, restaurants, and amenities of McKenzie Towne’s vibrant High Street—and within easy walking distance to schools, parks, scenic trails, ponds, public transit, and even a summer splash park—this location offers an unbeatable blend of lifestyle, convenience, and community charm. Plus, enjoy quick access to major routes including Stoney Trail, 52nd Street, and Deerfoot Trail, making commuting a breeze.Set within a well-managed, pet-friendly complex (with board approval) that has recently added new roofs, fencing, and front stairs, this home presents a standout opportunity for families, first-time buyers, or investors alike.Don’t miss your chance to own in one of McKenzie Towne’s most desirable pockets—book your private showing today!Seller Says Buy This House, And We'll Buy Yours (*Terms and Conditions Apply). (id:60626)
Comox Realty


