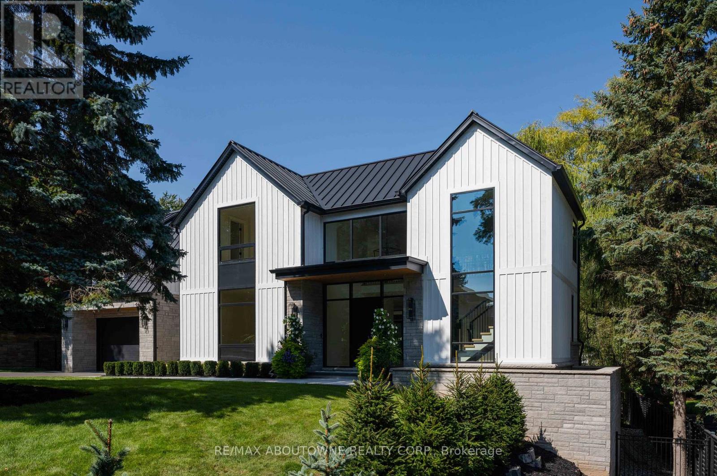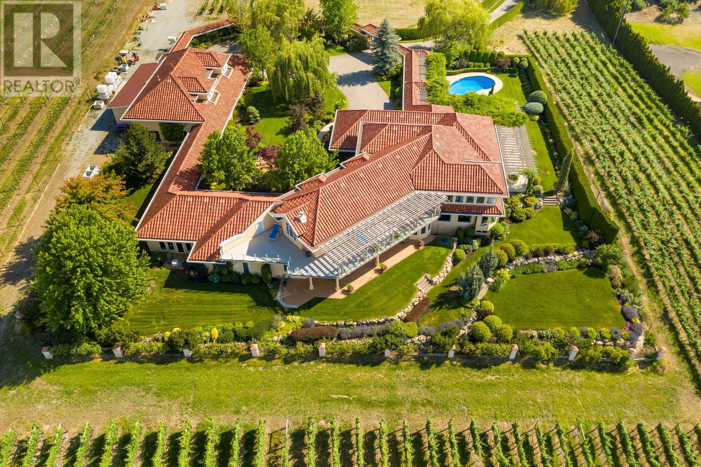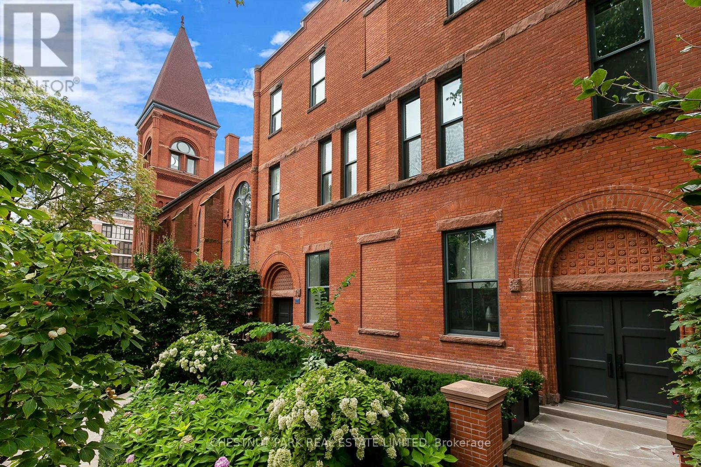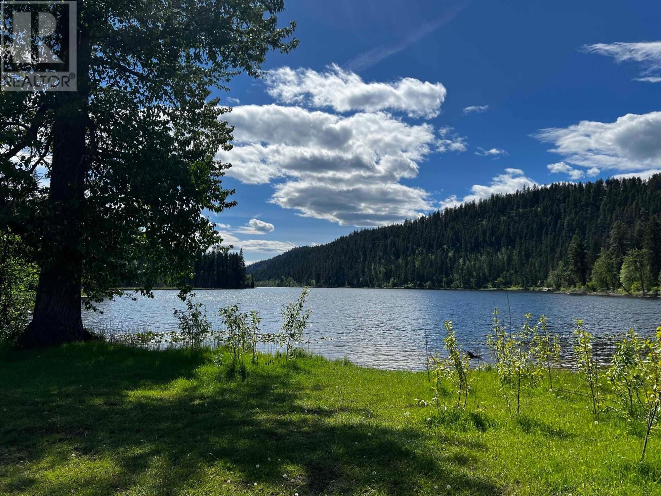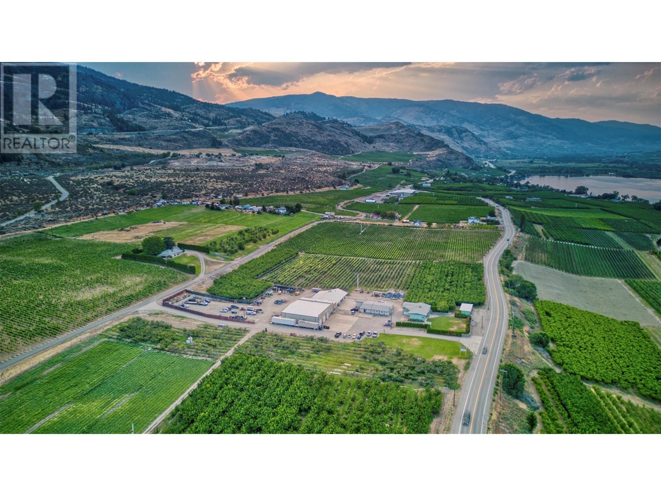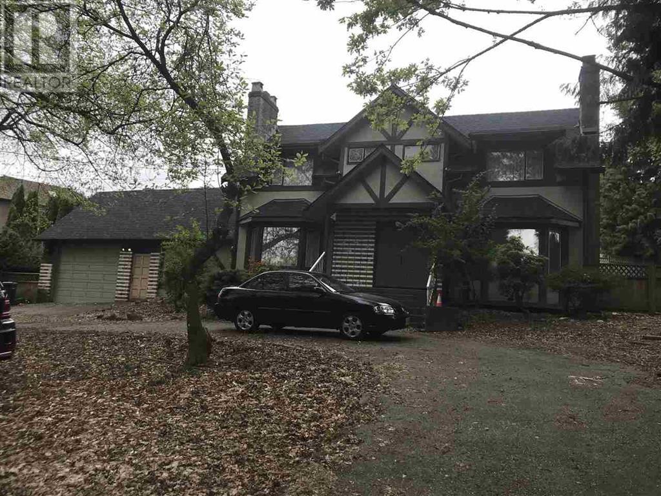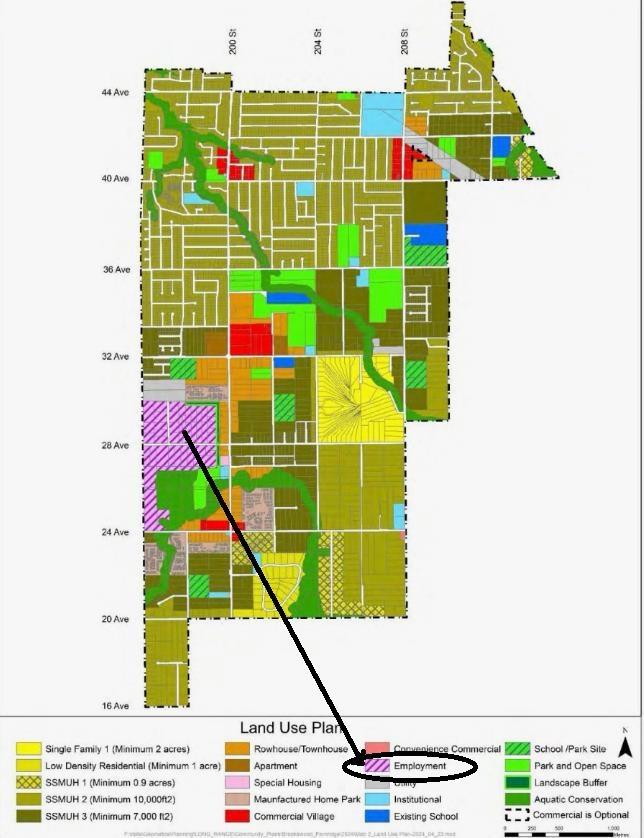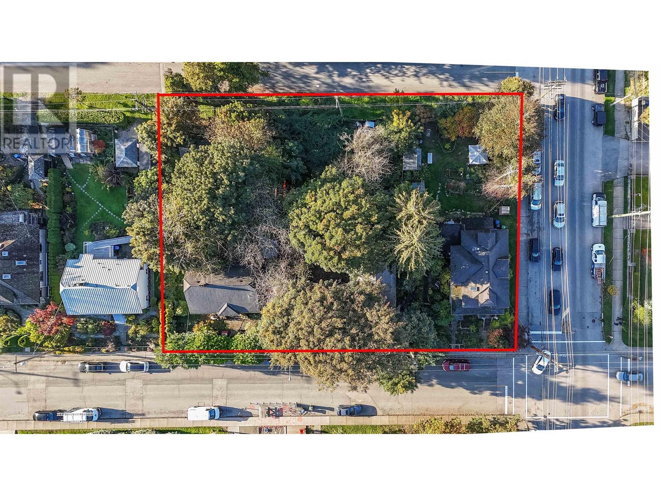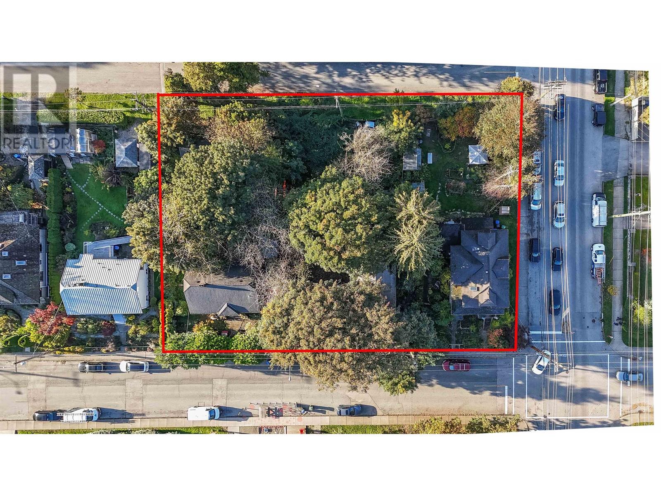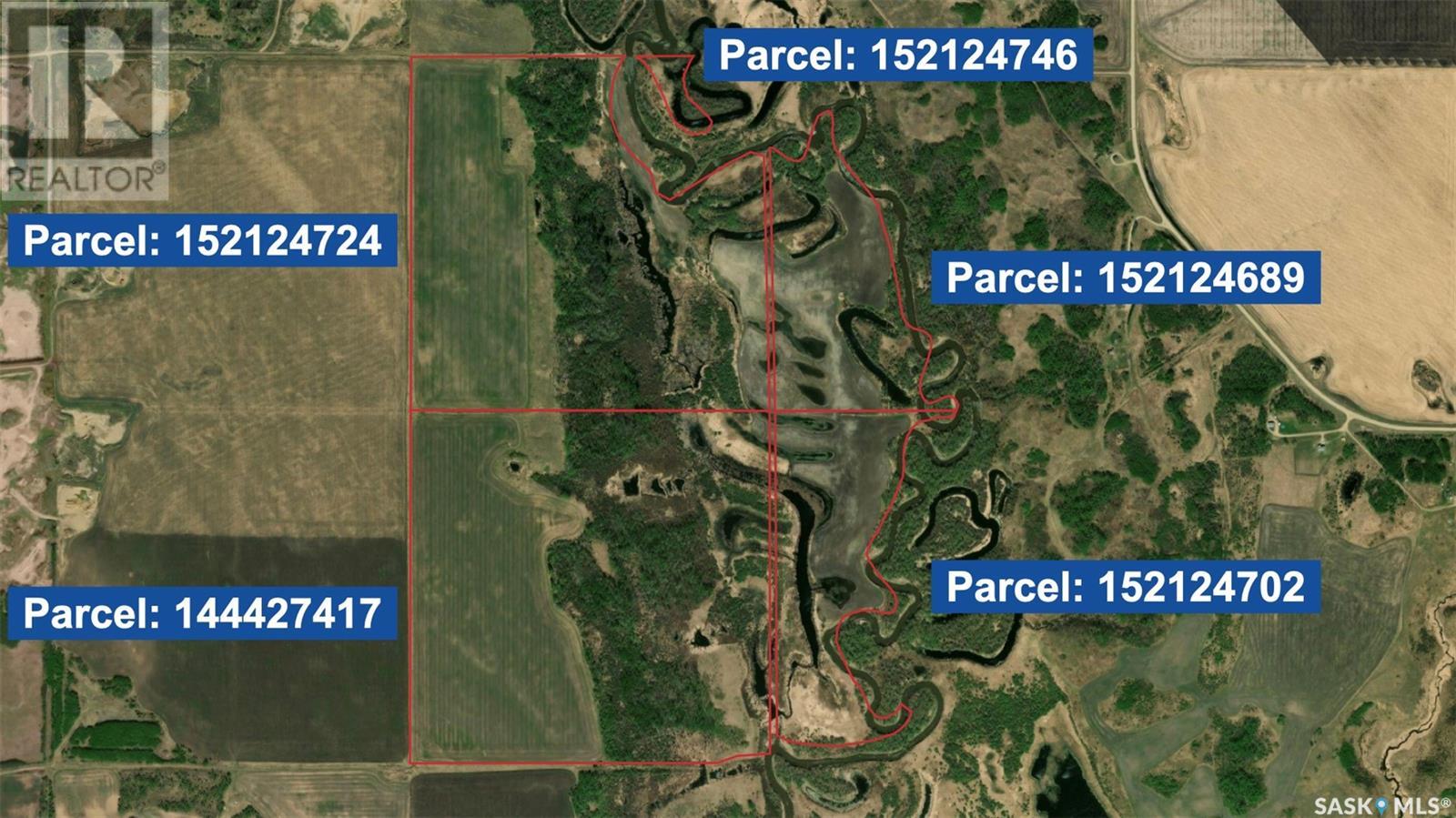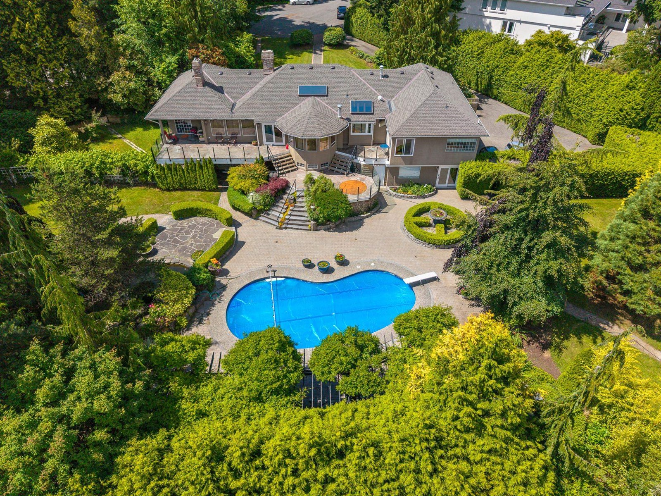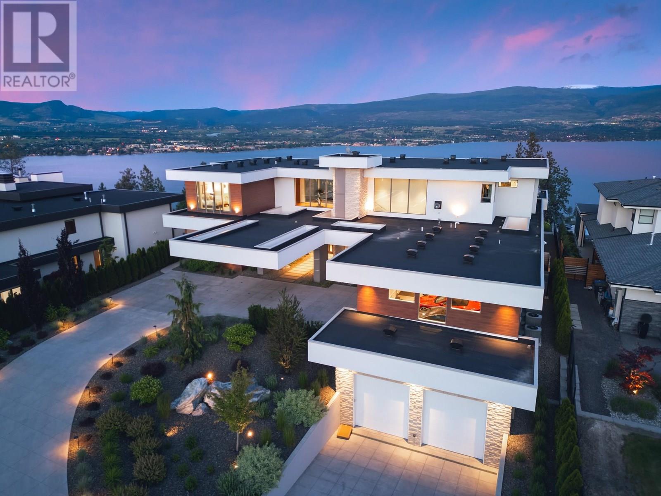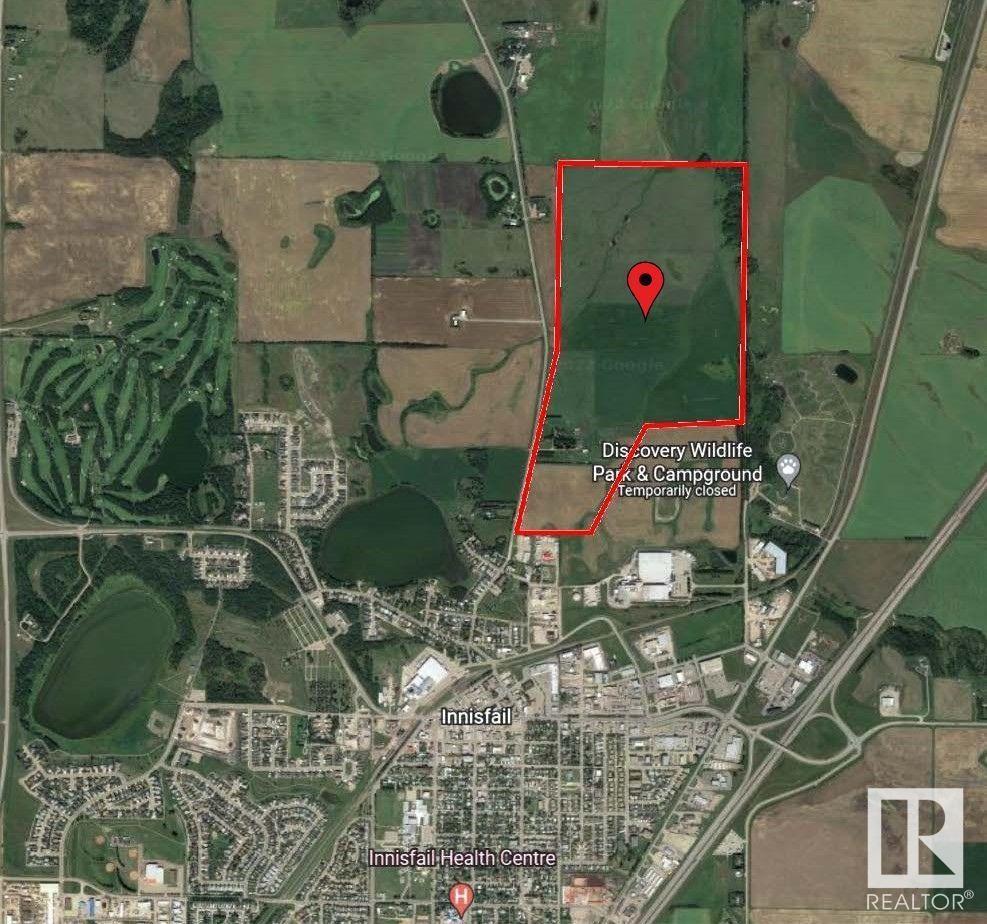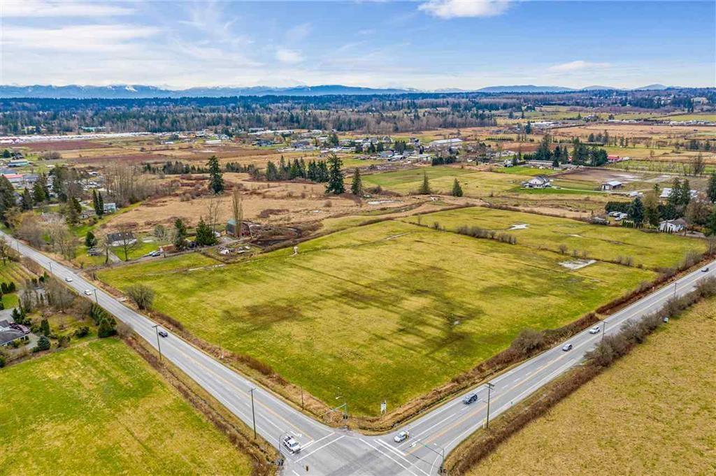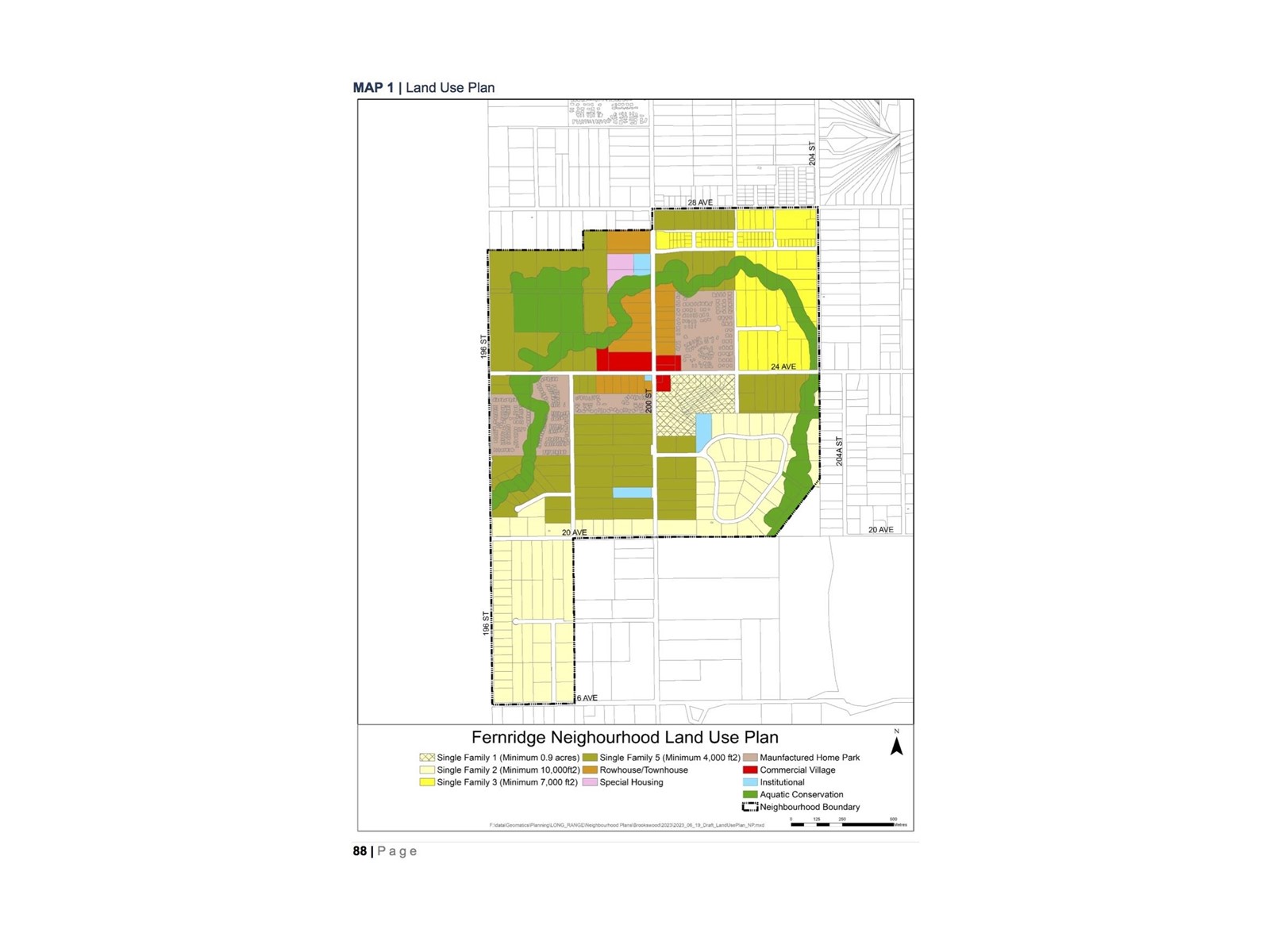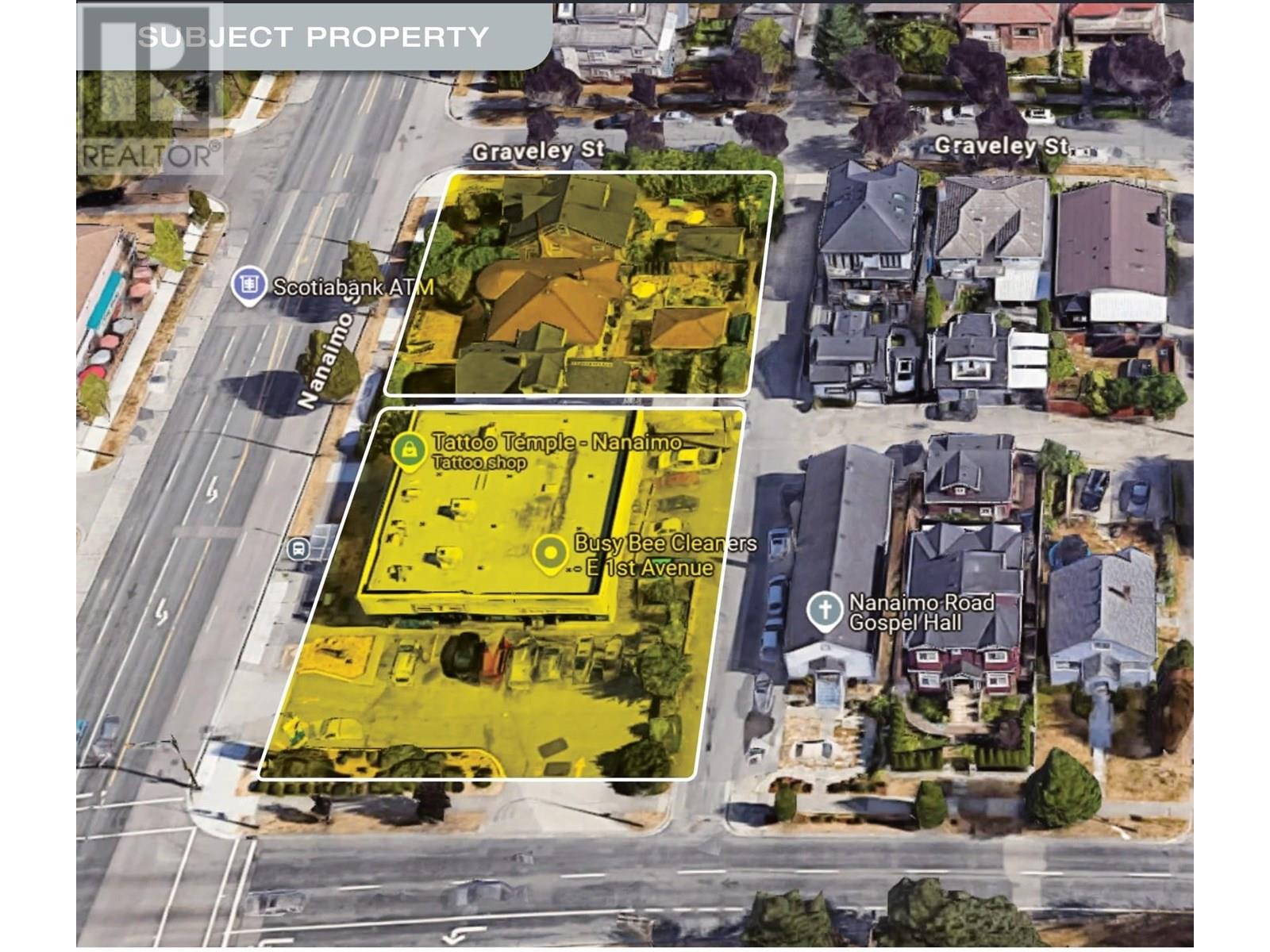2636-2642 Cedar Park Place
Abbotsford, British Columbia
THIS IS A FULLY LEASED WITH 10 SEPARATELY LEASED RETAIL. COMMERCIAL PROPERTY SITUATED IN THE HEART OF ABBOTSFORD.. IT IS LOCATED JUST TWO BLOCK FROM CITY HALL CORNER OF SOUTH FRASER WAY AD CEDAR PARK PLACE. ITS OVER 17000 SQ FT BUILDING SITUATED ON OVER 13000 SQ FT LOT AREA, ITS HIGH VISIBLE PROMINENT WITH LARGE FRONTAGE. THE PROPERTY HOLDS GREAT FUTURE POTENTIAL.. THERE ARE TWO ROOFS FOR THE BUILDING, THE UPPER ROOF IS ONE YEAR OLD & THE TOWER ROOF IS 5 YEAR.. DRAINAGE ON ROOF, AND MAIN DRAIN WATER LINE TO THE CITY LINE PIPES RECENTLY REPLACE.. MANY OF THE UNITS HAVE UNDERGONE RECENT RENOVATIONS, GOOD INCOME WITH LOTS OF POTENTIAL (id:60626)
Jovi Realty Inc.
233 Lakewood Drive
Oakville, Ontario
Located close to the shores of Lake Ontario in South Central Oakville, on the picturesque cul-de-sac Lakewood Drive, this brilliant David Smalls designed home will captivate your senses. This 4+1 bedroom, 4+1 bathroom home offers over a total 6,500 sqft. of quiet luxury with high end fixtures, and fine textural details and materials. The main floors double height foyer and living room with large picture windows allow you to feel like you are living amongst the trees. The eat-in kitchen is truly a cooks haven. Marble countertops, large Oak island, gas range, additional wall oven and microwave, integrated fridge, freezer and dishwasher. A separate servery behind the kitchen is equally tasteful and stylish. Formal dining room, covered deck with fireplace, powder room and a mudroom that is an organizers dream, round out the main floor. Upstairs, the primary suite provides two walk-in closets and a blissful en-suite bathroom. Down the hall, you will find the laundry room and three additional bedrooms all have walk in closets and en-suite or Jack and Jill bathrooms. The walk out lower level allows for a true extension of your living space and was designed for whole home living. Find an office, gym, bedroom, bathroom and large open space with gas fireplace, and wet bar. The large sliding doors lead to an expansive covered patio and the heated salt water pool which is the centre piece of the backyard. Thoughtful, extensive landscaping and planting around the property provide privacy and a sense of well-being. High ceilings (10 main, 9 upper and lower), three car tandem garage, central vac, security system, heated tile floors, 3 fireplaces, smart home switch enabled, irrigation system. Close to excellent public schools, prestigious private schools, walking distance to Downtown Oakville, parks and so much more. This is truly a home for a those who enjoy thoughtful, subtle touches of luxury and comfort. (id:60626)
RE/MAX Aboutowne Realty Corp.
68 Rowanwood Avenue
Toronto, Ontario
Exquisitely renovated South Rosedale Residence located on a coveted street, just a short stroll from Yonge St. This distinguished, designer's own home exudes timeless elegance & thoughtful design on every level & was reimagined by Baldwin & Franklin Architects with a substantial addition & renovation. A wide 45 ft lot with private drive, detached 2 car garage & stunning landscaping by Janet Rosenberg plus over 5000 sq ft of living space make this home perfectly turnkey for family living. A beautiful home made for entertaining with large principal rooms & gracious proportions. The sun-filled, south-facing living & dining rooms are anchored by a carved limestone gas fireplace, a bay window & a walk out to the manicured front garden a truly serene setting.The kitchen is appointed with high-end appliances, marble countertops & a large centre island. Enjoy the open-concept breakfast area & family room - an ideal setting for hosting.The 2nd level features a luxurious primary retreat with a walk-in closet, a 5-pc spa like ensuite bath & a private terrace. A secondary family room with a gas fireplace along with a beautifully appointed office with custom built-ins, complete this sophisticated level.The 3rd floor features generously proportioned bedrooms, a 3-pc bathroom & a flexible bonus space usable as a 5th bedroom, homework zone, or office.The fully finished lower level has a spacious rec room, a wine cellar equipped with 4 full-sized wine fridges, a laundry room & 2 additional rooms could be used as bedrooms or as an exercise room. Step outside into your private, beautifully landscaped backyard by Janet Rosenberg an entertainers dream with a flagstone patio with seating area, a manicured yard, accent lighting & mature trees lining the perimeter for privacy.Ideally located walking distance to local shops & restaurants, Branksome & Rosedale Ps, TTC, beautiful Ravine trails & Parks. A true Rosedale classic- rare in scale, rich in character & designed for modern living. (id:60626)
Chestnut Park Real Estate Limited
7475 Poplar Side Road
Clearview, Ontario
Future Development Opportunity on 84.6 acres on Poplar Sideroad with the Pretty River flowing through the land and abutting the Train Trail. A very busy location with lots of residential development recently being completed and still ongoing on the North side of the road with future development still to come. Buyer to do their own due diligence regarding the future development potential and timeline(s). A great location being close to Downtown Collingwood, steps from Georgian College, minutes to Highway 26 and fifteen minutes to either Blue Mountain Resort or sandy Wasaga Beach. Property is on the Clearview side of the road. Current home and barn does not bring value to the land. Also listed as MLS® 40628814 (id:60626)
Royal LePage Locations North
7475 Poplar Side Road
Clearview, Ontario
Future Development Opportunity on 84.6 acres on Poplar Sideroad with the Pretty River flowing through the land and abutting the Train Trail. A very busy location with lots of residential development recently being completed and still ongoing on the North side of the road with future development still to come. Buyer to do their own due diligence regarding the future development potential and timeline(s). A great location being close to Downtown Collingwood, steps from Georgian College, minutes to Highway 26 and fifteen minutes to either Blue Mountain Village or sandy Wasaga Beach! Property is on the Clearview side of the road. Land is currently being farmed and you could look at a potential income stream from Billboards while you wait to one day develop. (id:60626)
Royal LePage Locations North
3240 Pooley Road
Kelowna, British Columbia
Welcome to an unparalleled and rare opportunity in the heart of Southeast Kelowna - just minutes from downtown, yet embraced by nature, privacy, and sweeping panoramic views. Situated on 11.3 acres, this exceptional estate offers a unique fusion of residential elegance and commercial potential. At its core lies a stunning 9,000+ sq.ft. residence, designed for both grand entertaining and comfortable everyday living. Surrounded by beautifully landscaped gardens, the home enjoys total privacy and boasts 180 degree views of the city, surrounding vineyards, and valley. Features include a private pool, a 2-bedroom guest home, and ample room for expansion. This versatile property is perfectly suited as a private family estate, an upscale wedding venue, or a premier agritourism destination. Enhancing the estate is a thriving 6 acre vineyard and a 7,500 sq.ft. winery and entertainment facility that is home to the award winning Vibrant Vine Winery, currently rated the #1 winery out of 337 wineries in BC on TripAdvisor. Fully operational and renowned for its loyal following, the winery offers the potential for a seamless transition with the current owners open to a long-term leaseback arrangement to continue managing operations. Whether you're seeking a private sanctuary, a business investment, or the chance to shape an iconic Okanagan destination, this property delivers unmatched opportunity and value in a highly sought after location. (id:60626)
Royal LePage Kelowna
1580 Lands End Rd
North Saanich, British Columbia
Oceanfront Masterpiece | Malibu Meets Vancouver Island Experience a rare blend of oceanfront luxury and architectural brilliance in this custom steel and concrete estate home, set on 1.59 acres of private, landscaped grounds. Floor-to-ceiling windows and signature porthole accents frame stunning panoramic views of the ocean, islands, and passing marine life. A bespoke flybridge extends from the living area, offering front-row views of the 82’ infinity lap pool—perfectly aligned to track the sun from sunrises over Mount Baker, to glowing sunsets on the water. Inside, sustainable geothermal heating warms polished concrete floors, beautifully paired with the rich hues of inlaid wood, floating stair rungs, and custom cabinetry. The main floor primary suite is a serene retreat with spa-inspired ensuite and sweeping vistas. The lower level offers guest accommodations, a media room, wine cellar, and a poolside gym with retractable glass doors for seamless indoor-outdoor living. Upstairs, a flexible family room or office provides a quiet escape. The kitchen opens to an outdoor BBQ area with a fireplace and concrete formed dining table. A man-made stream and modern waterfall enhance the natural ambiance. Designed by Daniel Boot, this home is a true coastal sanctuary—private and peaceful, yet minutes from shops, dining, and marinas. (id:60626)
Sotheby's International Realty Canada
314 Palmerston Boulevard
Toronto, Ontario
Live the unparalleled dream in the former rectory of a 19th century church, a testament to grand architecture, converted to the ultimate in top-tier urban living by carving out an astounding 7,690 sf of finished space at #314 which art lovers will cherish. A unique opportunity on one of Toronto's most beloved streets, this is a super contemporary masterpiece, a crown jewel seamlessly blending history & the ultimate in modern innovation in a loft-like tour de force, with quintessential craftsmanship, designer styling & extraordinary quality behind its elegant, restored facade. Furnishing your most discerning wishes, the clean lines & open flow encompass splendidly spacious rooms, magically skylit interiors, incredible light from vast windows, soaring 14' to 18' ceilings, a striking staircase, a lavish chefs kitchen designed for entertaining, 4 bedrooms, & a 5th now used as a gym, 7 muted marble baths, & a sumptuous primary BR with FP, dressing area, wicc & ballet-bar towel rack. Discreetly positioned for privacy between the welcoming foyer & the Elevator, the ensuite library/home office sanctuary dazzles, underscoring the unparalleled, timeless & refined oasis that is shared by just four. A private PASSENGER, 5-LEVEL ELEVATOR makes this an iconic home you never have to leave, as it accesses every dramatic floor, from the underground parking, right up to the inspired 1,500' low maintenance, canopied, resort-style rooftop terrace, with its focal point CN Tower view, outdoor kitchen, plenty of seating room, sundeck, fireplace, outdoor shower & 2-piece. The walled stone garden off the LR/Great Room, & enchanting gated courtyard entrance, makes all the ample outdoor space remarkable! A CAR ELEVATOR to the massive underground two-car garage ensures luxury car parking safety & provides outstanding storage. Easy to care for, inside & out, unrivaled finishes set this showstopping glory apart. (id:60626)
Chestnut Park Real Estate Limited
5031 Willow Road
Kamloops, British Columbia
16 titles totaling approximately 1221 acres located in Pritchard. Seller will only sell as packaged together single transaction. This property has a private gravel pit, an easement rented that allows access for a secondary ministry gravel pit, leasing land for horse pasture, timber that has been selectively logged and one existing residential tenancy. Includes 3 lakefront titles on 2 separate lakes, one title is riverfront and others have highway frontage. Most titles near the highway are in the ALR. 1/4 sections near Harper Lake are not in ALR. GST applies. Water rights, easements to neighbours and all title charges to be reviewed and approved by any buyer. Address frontages on Willow/ Poplar/ Trans Canada HWY. The lower acreages add up to approx 571.975 acres Harper/ Lakes titles 649.357 acres. AF1, see docs. Individual lots are not available for sale. (id:60626)
RE/MAX Real Estate (Kamloops)
15210 Highway 97 Highway
Osoyoos, British Columbia
Unique Mixed use Industrial / Agriculture / Residential Property. 10.359 acre lot, with orchard, house, shop and garage. Access from highway 97 and 103 street. 1.97 acres zoned site specific general industrial; includes 14,000 sq. ft. shop with 1,000 amp, 3 phase service, 3 bathrooms, 1,600 sq. ft. upper floor, 800 sq. ft. apartment (currently under construction), and 4 bay garage with 60 amp service. 1,000 sq. ft. outbuilding with 30 amp, single phase service, includes a small walk- in cooler that is currently used for storage. Orchard includes 2 acres prunes, 3 acres apples, 3 acres cherries. Also includes frost protection machine (wind machine). All electrical underground (no overhead wires). Newer LED lighting. 5 doors 12x14 push button electric, 2 doors 14x14 push button electric, 3 doors 12x12 chain hoist, 1 10x12 overhead, 2 10x8 overhead, Car Storage- 3 10x10 2 are push button electric, 1 9x10 manuel lift, 1 9x7 manual lift, 1 13x7 manual lift. Easy access off HWY 97 and 103 street. (id:60626)
Exp Realty
2900 Dewdney Trunk Road
Coquitlam, British Columbia
"Investors and Developers Alert" This prime development property sits on a 14319 sq.ft lot within Tier 3 of Coquitlam Central's TOD allowing for a 3.0 FSR that can be built up to 8 stories. It is close to Coquitlam Centre, shopping mall, park, community center, school, transit, and a 10-minute walking distance to Skytrain station. (id:60626)
Pacific Evergreen Realty Ltd.
19801 28th Avenue
Langley, British Columbia
INVESTOR ALERT ,Brookswood/Fernridge OCP Approx 2.09 acres under new employment lands zoning and is adjacent to Surrey's Campbell Heights industrial area. Beautiful setting with house that has 2 bedroom unauthorized suite, well kept 3 bedroom mobile home, 2 stall barn, separate garage 24x16. Very private long driveway hidden from the street. Tall trees, gardens, fenced area. Gravael based very well drained good for parking. Good property for a group of investors to hold or a family that wants to invest in their principal residence and wait for the development.Neighbouring property available too as Land Assembly. (id:60626)
RE/MAX 2000 Realty
1001-1011 Fifth Avenue
New Westminster, British Columbia
Land Assembly steps from Moody Park. More than ½ an acre (~23,000 square feet) with potential for RGO (Residential Ground Oriented Infill) per OCP. Currently zoned RS-1. Within 400m of a FTN (Frequent Transit Network). FSR negotiable. Amazing central New West location at "The Brow of the Hillâ€, steps to Moody Park, shopping and transit. Great possibilities await in this fabulous neighbourhood. Opportunity to use preliminary plans and work with architect familiar with the property. Buyers to do their own due diligence with the City of New Westminster for all matters relating to the subject homes. Please do not walk on property. (id:60626)
RE/MAX Real Estate Services
1001-1011 Fifth Avenue
New Westminster, British Columbia
Land Assembly steps from Moody Park. More than ½ an acre (~23,000 square feet) with potential for RGO (Residential Ground Oriented Infill) per OCP. Currently zoned RS-1. Within 400m of a FTN (Frequent Transit Network). FSR negotiable. Amazing central New West location at "The Brow of the Hill", steps to Moody Park, shopping and transit. Great possibilities await in this fabulous neighbourhood. Opportunity to use preliminary plans and work with architect familiar with the property. Buyers to do their own due diligence with the City of New Westminster for all matters relating to the subject homes. Please do not walk on property. (id:60626)
RE/MAX Real Estate Services
23 South Drive
Toronto, Ontario
Set on an extraordinary 50 ft x 292 ft ravine lot with spectacular park-like vistas, this architecturally distinct 5-bedroom home in South Rosedale blends classic heritage charm and modern design. It offers exceptional privacy and tranquility in the heart of the city. Behind its stately Rosedale façade lies an extraordinary interior where light, scale, and playful sophistication converge. The main floor features a gracious living room with fireplace and an oversized dining room. The dramatic two-storey atrium forms the heart of the home, seamlessly connecting indoor and outdoor living. Complementing the atrium, a nearby room with a second wood-burning fireplace adds warmth and versatility perfect as a media room, office, or creative space. The lower level opens onto a stone patio that flows seamlessly into the landscaped gardens. Beyond lies a generous stretch of tableland offering endless possibilities a soccer field, hockey rink and other recreational uses, or simply left in its natural state for a serene, nature conservation-style retreat. The upper floors offer five spacious bedrooms and include a primary suite with a sitting area, bay windows, wood-burning fireplace, and ensuite bath. Topped off with a private driveway, this home delivers rare convenience and charm. Located just minutes from Yonge, Rosedale, Summerhill, and some of Torontos top schools, this property is a truly rare opportunity to own a piece of architectural artistry in one of the citys most coveted neighbourhoods. (id:60626)
RE/MAX West Realty Inc.
Rm St. Philips Aggregate Lands
St. Philips Rm No. 301, Saskatchewan
Gravel Lands For Sale in St Philips RM No.301. Total area consists of 342 acres, which includes approximately 130 acres of gravel lands area. Gravel testing was completed on these 130 acres from 23 pits, 9 auger holes, and data from 3M to 5M in depth. The volume of aggregate is estimated in the range of 2,700,000 cubic meters to 3,500,000 cubic meters that is suitable for a number of uses. Seller also indicates there may be additional gravel source in other areas of the lands identified in this package. Testing information available upon request. (id:60626)
RE/MAX Blue Chip Realty
13469 27 Avenue
Surrey, British Columbia
Nestled in the heart of South Surrey, this rare 3.5-acre estate offers incredible potential for luxury living or future Subdivision. With 155,881 sqft of flat, sunlit land, it includes a primary residential building and a coach house, private pool, tennis court, mature trees, and dual road frontages for easy access to the two buildings and redevelopment options. Located in the prestigious Elgin Park Secondary catchment, and minutes from Southridge School, CreScent Beach, golf courSeS, and looal amenities. Surrounded by multi-million-dollar homes, this is a prime opportunity to build your dream estate or invest in a high-value holding with long-term upside (id:60626)
Pacific Evergreen Realty Ltd.
Century 21 Coastal Realty Ltd.
2469 Thacker Drive
West Kelowna, British Columbia
Discover unparalleled luxury at this magnificent custom Okanagan home. As you pass through the gate, you'll immediately be captivated by its design. The modern aesthetic seamlessly integrates the home with its landscaping, creating a harmonious experience. The entry features a mesmerizing floating roof design inspired by a museum in Spain, and light filled courtyard to display custom artwork Inside, entertain at the custom bar, enjoy a cinematic experience in the state-of-the-art home theatre, and store your prized vintages in the 1,500-bottle wine room. For seamless indoor to outdoor living all the sliding doors open to a completely private backyard offering a sensational living experience: prepare a culinary feast in the outdoor kitchen, lounge by the expansive saltwater vanishing edge pool, or soak in the hot tub, all while enjoying the relaxing ambiance of the waterfall and 180-degree views of Okanagan Lake. Take the floating walnut staircase or the elevator upstairs. The primary bedroom is a retreat like no other, with a private patio, luxurious lake view en suite, and a stunning custom closet. Three additional bedrooms each have their own en suite. For the car enthusiast, this home boasts 2 levels of garages with parking for 7+ vehicles. Exquisite finishes include porcelain tile floors, Cambria quartz, &unmatched glass and walnut woodwork by Shawn Truit. This custom home stands as a masterpiece of design and engineering. (id:60626)
Unison Jane Hoffman Realty
6360 C & E Tr
Innisfail, Alberta
270 Acres of PRIME Industrial Development Land on the Leading Edge of Innisfail’s NASP. This Unique Property is an Excellent Investment and Development Opportunity. With allocation for Industrial purposes and directly connected to North Innisfail and all Municipal Service Connections, it’s an ideal parcel. While the land is currently serving Agricultural & Cattle needs, it is Zoned RD (Reserved for Future Development) within Innisfail’s current NASP and is an Integral Main Component to the Expansion in the town of Innisfail. It’s a very Rare Investment Opportunity in a Community Poised for Expansive Growth! This land can be sold in 2 separate parcels comprised of the South - 110 Acre Parcel at $3,300,000 & the North - 160 Acre Parcel at $4,500,000. (id:60626)
Century 21 All Stars Realty Ltd
21780 64 Avenue
Langley, British Columbia
Excellent investment opportunity in highly desired Salmon River. Just over 26 acres of land minutes to Murrayville and Langley City. This charming 1300 + 1000 sqft home in the heart of Langley Township, or build your dream home on this beautiful acreage with city water! Has great potential to be equestrian enthusiasts dream property, directly across from Milner Downs Equestrian Center. High exposure crossing roads of 64th & 216th. Close to Langley Hospital, shopping, groceries and universities. Easy access to the hwy. Call now to view. Motivated owners open to selling 50% ownership. (id:60626)
Lehomes Realty Premier
13515 84 Street Se
Calgary, Alberta
Excellent investment opportunity with 52.34 acres of S - FUD { future urban development } land in SE Calgary . This property is just north down the road from Hotchkiss development and across the road from Ralf Klein park . The new ring road borders the west side of the property while 84 street borders the east boundary . This property also sits on the north boundary of the up and coming 130 th avenue overpass .A perfect strategic location with lots of possibilities .There are signs at the north end and at the gate near the south end of the property . (id:60626)
Maxwell Capital Realty
2102 200 Street
Langley, British Columbia
DEVELOPERS/BUILDERS/INVESTORS, Welcome to BROOKSWOOD FERNRIDGE 2.5 acres with Single Family 5 Zoning allowing for development of smaller lots. Beautiful & Clean, flat property with no easements, no creeks or right of ways. Take advantage of this great opportunity. This Property is in the Fernridge Neighbourhood Plan and is designated for Single Family 5 - allowing for smaller lots for housing with Secondary suites. Call now for your private showings. (id:60626)
Angell
8210 Mcintyre Rd Nw
Edmonton, Alberta
A premier 40,000 sq ft commercial building in the heart of Edmonton, Alberta, set on 3.47 acres of prime land with BE zoning, ideal for a wide range of business operations. This highly efficient property boasts an impressive 1200 amp power service, ensuring robust capacity for industrial or tech-driven enterprises. Located in a strategic area with excellent accessibility. Perfect for businesses seeking a spacious, and energy-efficient facility in a thriving market. (id:60626)
RE/MAX Excellence
1648 Nanaimo Street
Vancouver, British Columbia
Prime Grandview Development site. Corner site, 711 is anchor tenant. Excellent unobstructed view corridor. Potential to assemble and develop the entire block but not necessary. Deemed Commercial node under the Grandview Plan. Allows up to 3.2 FSR. Plan calls for 6 stories mixed use. Fully leased and generating revenue. Environmental report on file. Will release complete file upon a signed NDA . https://drive.google.com/file/d/1PREq2tJvO4ku97pO7CrMDCOJ5a0rmyh-/view?usp=sharing (id:60626)
Sutton Group-West Coast Realty


