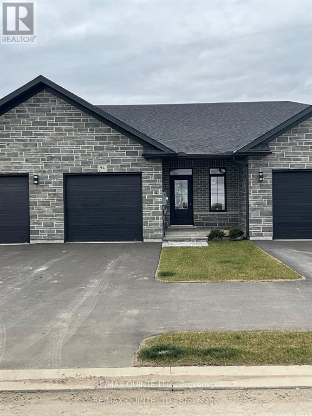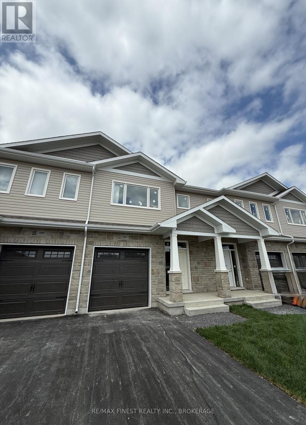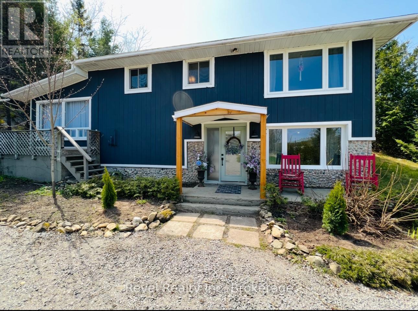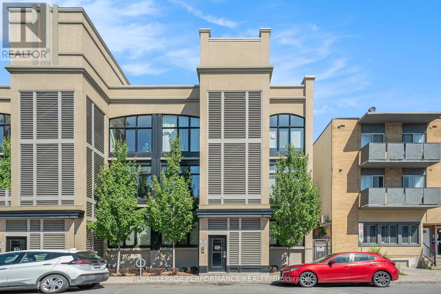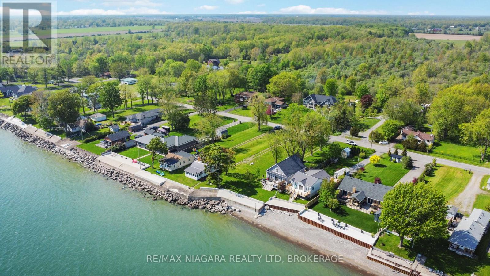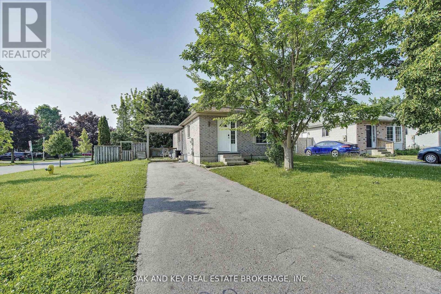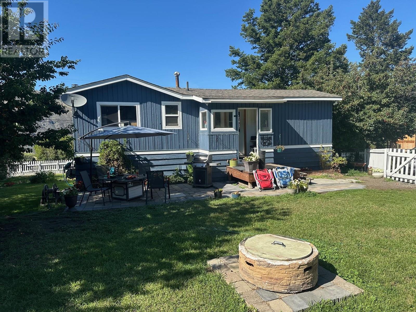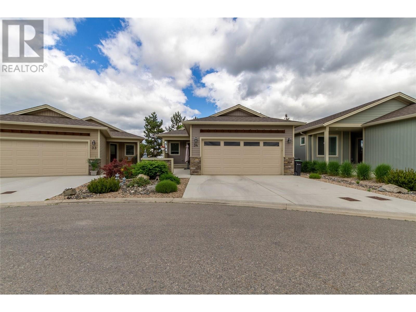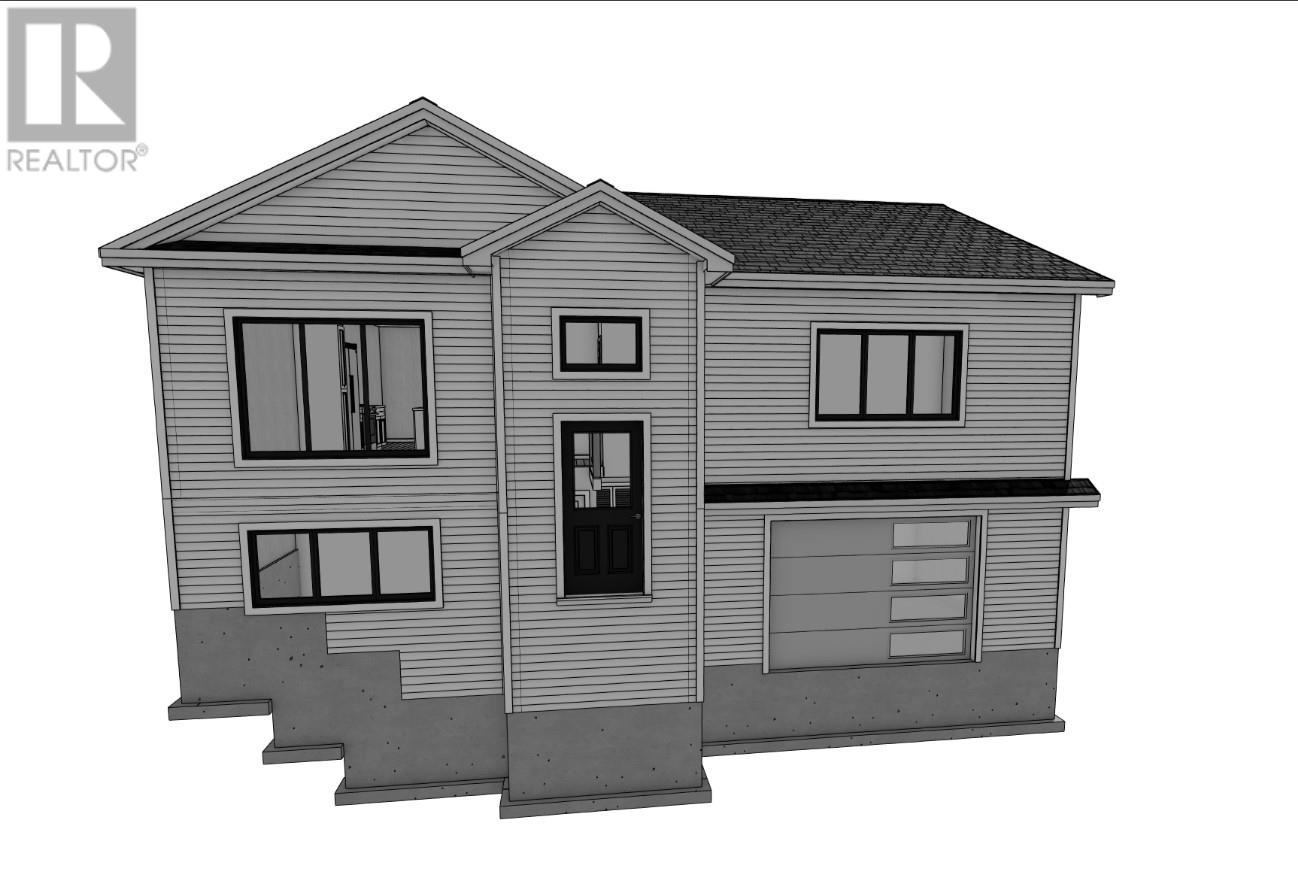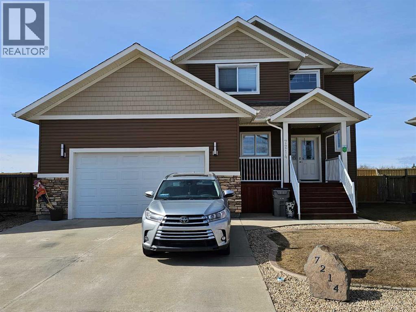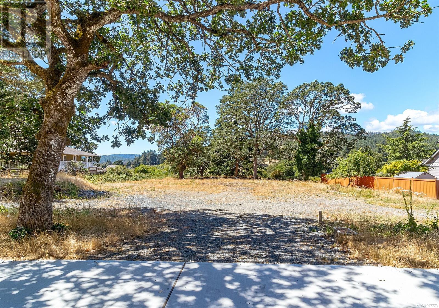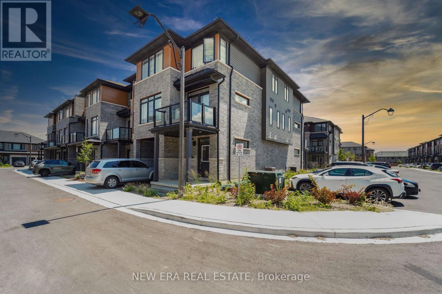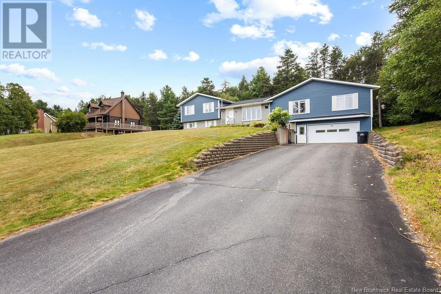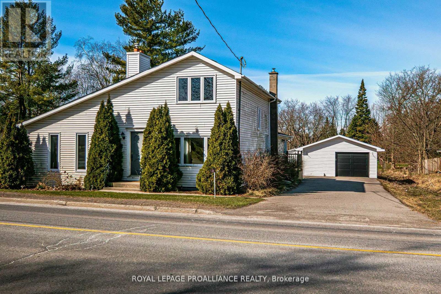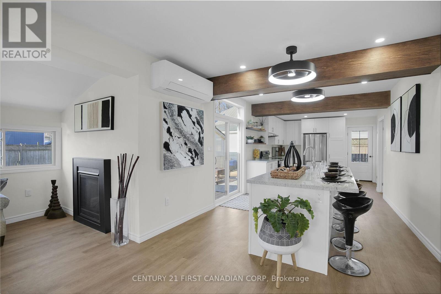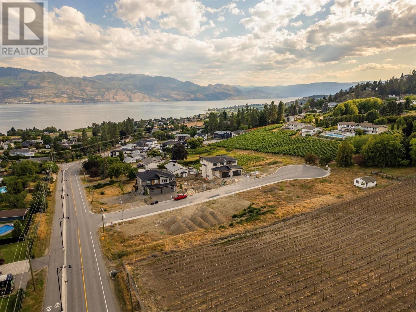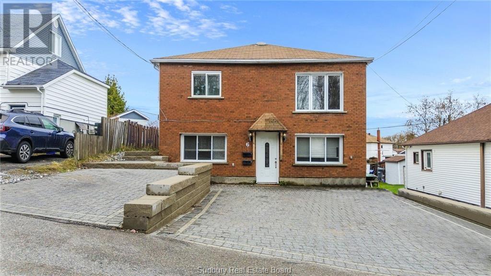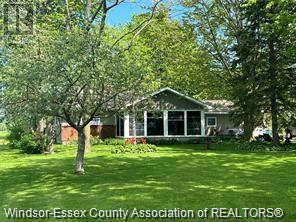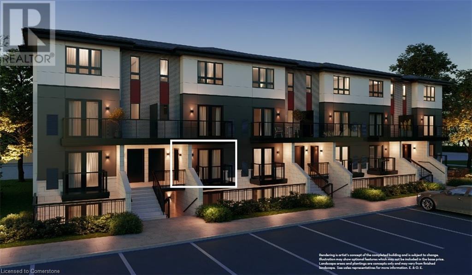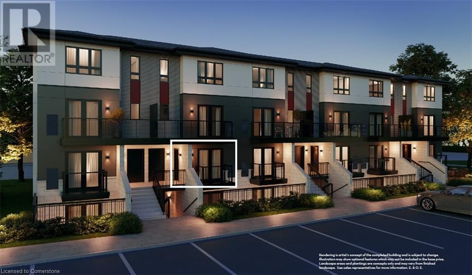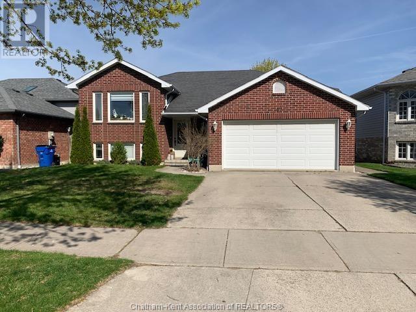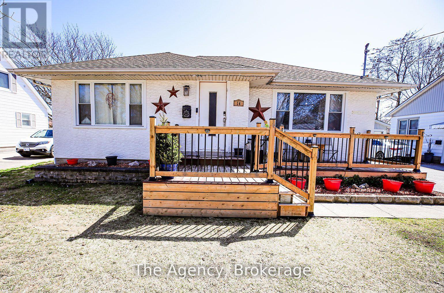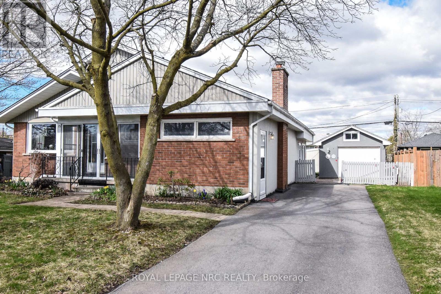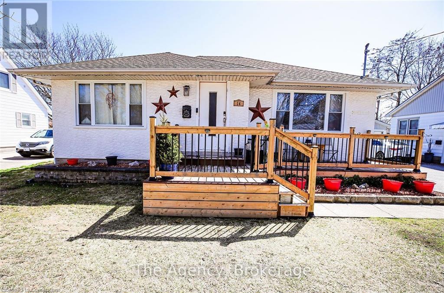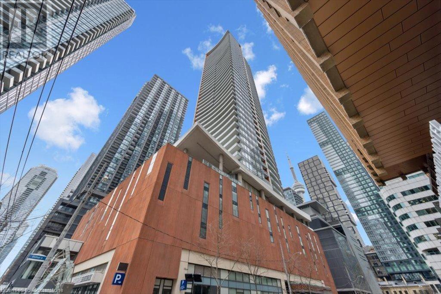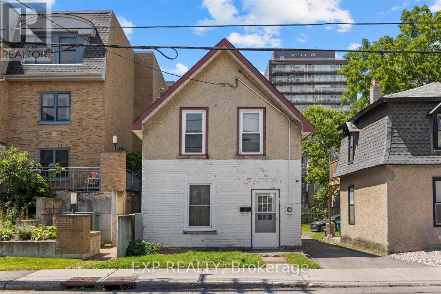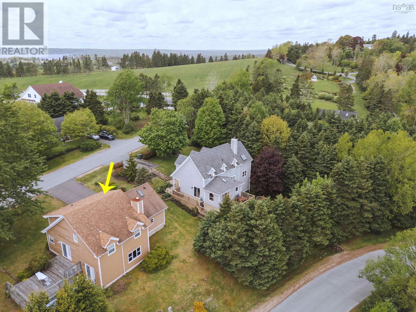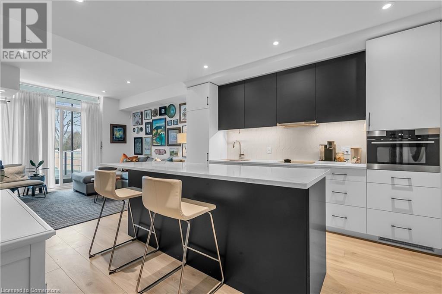94 Raycroft Drive
Belleville, Ontario
DUVANCO HOMES 60 DAY INVENTORY SALE. Drastically reduced prices on any and all remaining finished new builds in Settlers East. Interior town homes and singles available. This Duvanco Homes Inc signature interior townhome. 1+ 1 bedroom unit features premium laminate flooring throughout an open concept living space. Porcelain tile flooring in bathrooms and laundry. Designer kitchen with Quartz counter tops , soft close cabinetry featuring crown moulding, light valance and under cabinet lighting. This kitchen design includes a corner walk in pantry. 9 main floor ceilings throughout and featuring a vaulted ceiling in the great room. Primary bedroom features a spacious en-suite that includes a tiled step in shower with glass surround. Main floor laundry with 2pc bath. Finished basement that includes second bedroom, 4 piece bathroom, spacious rec room and office/den. Attached 1 car garage fully insulated, drywalled and primed. Full brick exterior, asphalt driveway with precast textured and coloured patio slab walkway. Yard fully sodded and pressure treated deck with black ballusters. Finished basement includes rec room, 4pc bath and 2nd bedroom. All Duvanco builds include a Holmes Approved 3 stage inspection at key stages of constructions with certification and summary report provided after closing. (id:60626)
RE/MAX Quinte Ltd.
192 Heritage Park Drive
Greater Napanee, Ontario
NTRODUCING THE JULIANNA PLAN FROM SELKIRK LIFESTYLE HOMES, THIS 1695 SQ/F END UNIT TOWNHOME FEATURES 3 BEDS, 2.5 BATH,LARGE PRIMARY BEDROOM W/ 4 PCE ENSUITE & LARGE WALK-IN CLOSET, SECONDARY BEDROOMS ALSO W/ WALK-IN CLOSETS, OPENCONCEPT MAIN FLOOR W/ SPACIOUS KITCHEN & PANTRY, UPPER or MAIN LEVEL LAUNDRY, TAKE ADVANTAGE OF EVERYTHING A BRANDNEW HOME HAS TO OFFER INCLUDING INTERIOR SELECTIONS & FULL TARION WARRANTY, SEPARATE ENTRANCE TO BASEMENTAVAILABLE!! MARCH 2025 OCCUPANCY AVAILABLE (id:60626)
RE/MAX Finest Realty Inc.
541 Donald Street
Mattawa, Ontario
Welcome to this stunning, move-in ready 4-bedroom, 3-bath home set on over 5 acres in beautiful Mattawa. Immaculately renovated inside and out in 2022, this home features a brand-new roof, windows, electrical system, all-new flooring, drywall, paint, and high-end light fixtures no detail has been overlooked. The open-concept design showcases a bright and modern kitchen and bathrooms with quality finishes, perfect for both everyday living and entertaining. A thoughtfully designed floor plan provides a balance of open living spaces and private retreats. One of the standout features is the breathtaking bonus room, wrapped in windows on three sides and complete with French doors leading to the backyard ideal for a sunroom, home office, or additional living space. Outside, a massive 40' x 60' garage offers abundant storage for vehicles, boats, or recreational toys, with plenty of additional parking and green space for a garden or outdoor enjoyment. Enjoy year-round outdoor activities with boating and fishing nearby on the Mattawa and Ottawa Rivers, ATV access on town roads, and a world-class multi-use trail system just minutes away. Conveniently located close to schools, shopping, the hospital, and local beaches, this property offers the perfect blend of privacy and accessibility. Truly a turn-key home ready for you to move in and start enjoying the lifestyle Mattawa has to offer. (id:60626)
Revel Realty Inc. Brokerage
1 - 509 Gladstone Avenue
Ottawa, Ontario
Welcome to Sophisticated Urban Living in the Heart of Centretown! This elegant 2-bedroom, 2-bathroom condo, located in the sought-after Pullman Building, a boutique 18-unit, three-storey walk-up crafted by award-winning builder Charlesfort. Perfectly positioned at the corner of Lyon and Gladstone, this stylish residence places you just steps from Ottawa's vibrant downtown scene plus major transportation routes and transit options add unbeatable convenience. Built in 2019, this contemporary home offers 1,003 sq. ft. of beautifully designed main-floor living space with high 9ft ceilings, large windows dressed in premium Hunter Douglas blinds and a flowing open-concept layout that's ideal for both everyday comfort and elegant entertaining. The stylish kitchen is a chefs delight, featuring Quartz countertops, stainless steel appliances, under-cabinet task lighting, and ample prep space. Five extra side-facing windows, exclusive to this corner unit, flood the kitchen, bedrooms, and both bathrooms with natural light, creating a bright and airy atmosphere throughout! Both bedrooms are generously sized, with the primary suite boasting a stylish 3P ENSUITE! A second full bathroom and IN-UNIT laundry offer added comfort and functionality. Step onto your private BALCONY surrounded by mature trees, an unexpected and peaceful retreat in the city core .Enjoy the added convenience of near-direct street-level access, perfect for effortless entry. Included is heated underground parking (spot #4) and a private storage locker, located ideally near the garage entrance. A car wash bay and bike rack are also available. Modern safety and security features include 24-hour video surveillance at the front entry and garage, as well as a heated driveway for winter ease. A tankless high-efficiency hot water system ensures comfort and energy savings. This chic and impeccably maintained residence offers exceptional value and lifestyle in one of Ottawa's most desirable neighbourhoods. (id:60626)
Royal LePage Performance Realty
10953 Lakeshore Road
Wainfleet, Ontario
Enjoy breathtaking views from this 3 Bedroom Direct Waterfront Bungalow Style Cottage privately situated and tucked in from Lakeshore road on 254 ft lot (or build your dream home custom to your liking!!) So many possibilities! Incredible location on Lakeshore road just a short distance to golf, shopping, minutes away from amazing restaurants and all amenities, and just 10 minute walk to sandy beaches. Enjoy main floor living with spacious and bright eat-in kitchen, huge great room featuring cozy wood fireplace with stone mantle and wall to wall incredible water views and gorgeous sunsets of Lake Erie. Many updates done over the years including Metal roof, updated laminate floors in Primary bedroom and kitchen, updated bedroom carpets, replaced knee wall. This property runs on septic, cistern and 100 amp service, as well as natural gas heat for effeciency. This is THE PERFECT cottage for your summer vacation getaways, air b&b, or incredible opportunity to build your dream home. Add this home to your must see list . Life is truly better at the lake! Enjoy relaxation and serenity falling asleep nightly to the soothing sounds of the waves after enjoying the sun and water activities. Your Summers Will Be Unforgettable! (id:60626)
RE/MAX Niagara Realty Ltd
2 Brickyard Wy
Stony Plain, Alberta
Built by ATTESA Homes, this beautifully designed 1,890 sq. ft. two-story home is located in The Backyard, Stony Plain, just steps from Westview School (K-9). The open-concept main floor is bright and spacious, featuring a cozy fireplace in the living room and a well-appointed kitchen with a walk-through pantry that connects to the mudroom for added convenience. Upstairs, you’ll find a bonus room and three bedrooms, including a primary suite with a luxurious 4-piece ensuite, complete with a soaker tub, walk-in shower, and double vanity. The double-attached garage provides plenty of space for parking and storage. With its thoughtful layout, quality craftsmanship, and prime location, this home is perfect for families looking for modern comfort with easy access to schools, parks, and amenities. *Photos and renderings are for illustration purposes only and may not reflect the final design. (id:60626)
Real Broker
330 Fleming Drive
London East, Ontario
ATTENTION INVESTORS: THIS 6 BEDROOM BUNGALOW IS JUST STEPS AWAY FROM FANSHAWE COLLEGE. BUYER TO ASSUME REMAINING TENANT (s). GREAT OPPORTUNITY TO GET TOP $$ PER ROOM. FULLY LEGAL AND CITY LICENSED. GREAT INVESTMENT OR FAMILY HOME. THIS PROPERTY COMES WITH A FINISHED BASEMENT, A LARGE FENCED IN YARD AND A COVERED PATIO. SOME RECENT MAJOR UPDATES INCLUDE: LOWER BATHROOM (2021) FLOORING (2025) KITCHEN (2021) ROOF (2018) AND FURNACE (2019). GREAT ACCESS TO MAJOR HIGHWAYS, BUS ROUTES, GROCERY STORES, SHOPPING AND MORE! (id:60626)
Oak And Key Real Estate Brokerage
7080 Savona Access Road
Kamloops, British Columbia
Charming 3 bedroom home on a spacious 1/3 acre lot with detached 300 sq ft shop, located just across from Kamloops Lake. Ideal for first-time buyers or those looking to downsize, this property offers affordability, lake views, and excellent suite potential. The main level features a large kitchen with entry from the backyard, two good sized bedrooms, and a 4 piece bathroom. The bright, partially finished basement includes a third bedroom and a separate entry making it perfect for future development or a secondary suite. The detached shop provides a great space for hobbies, a home office, or additional storage. Located just minutes from Savona Elementary and steps to the lake, with the potential for a separate yard and driveway for suite use. (id:60626)
RE/MAX Real Estate (Kamloops)
107 - 1 Sidney Lane
Clarington, Ontario
Welcome to 107-1 Sidney Lane! This rarely offered main-floor corner unit features a highly sought-after layout with a dedicated dining area, 2 bedrooms and the added convenience of 2 owned parking spaces. Soaring 9-foot ceilings, crown moulding, and California Shutters throughout add charm and character to every room. Enjoy the abundance of natural light from the south and west-facing windows, creating a warm, inviting atmosphere all day long. The open layout features the kitchen complete with granite countertops, tile backsplash, and a convenient breakfast bar overlooking the dining area and a walk out from your living room to your open patio where you can relax and enjoy your morning tea. The primary bedroom and entryway both feature walk-in closets, offering exceptional storage. With in-suite laundry, ample storage throughout, a 3 piece bathroom with large glass shower, and the rare bonus of two parking spots, this home checks all the boxes. This unit is move-in ready and in a highly desirable location, walking distance to shopping, grocery stores, restaurants, public transit, schools and parks, and only minutes to Highway 401. (id:60626)
Royal LePage Connect Realty
22 Lee Avenue
Simcoe, Ontario
Welcome to 22 Lee Ave, Simcoe. This charming and well-maintained 2-bedroom, 1-bathroom bungalow offers comfort, convenience, and value in the heart of Simcoe — an ideal opportunity for first-time buyers or motivated purchasers looking for a move-in ready home in a friendly small town that has all the amenities you need, plus easy commutes to surrounding towns and cities. Step inside to a bright and functional kitchen featuring beautiful maple cabinetry and granite countertops, with all appliances included — plus extra fridges in the basement and garage for added storage. The partially finished basement offers a flexible space for a rec room, hobby area, or home gym, while the oversized 1-car garage gives you ample storage and parking. Outside, you'll love the fully fenced backyard oasis, complete with a pergola, spacious deck, and garden lighting — perfect for evening relaxation or entertaining under the stars. All furnishings are negotiable, making this a truly turnkey option. Recent street infrastructure upgrades offer peace of mind and future value. Located close to the hospital, schools, shopping, and restaurants, 22 Lee Ave also places you minutes from all the natural beauty Norfolk County is known for — sandy beaches, scenic trails, golf courses, fishing spots, and wineries are all at your doorstep. Whether you're starting out or stepping into your next chapter, this home is ready to welcome you. Don't miss it! (id:60626)
RE/MAX Erie Shores Realty Inc. Brokerage
2100 55 Avenue Unit# 34 Lot# 34
Vernon, British Columbia
Welcome to #34 at Barnard's Village! This 2 bedroom, 2 bathroom, 1150 sq/ft open concept floor plan with oversized garage will meet all your needs and surpass your expectations. Enjoy the views of the nesting herons from your front courtyard or relax on the back private patio. Such a great layout, from the roomy foyer with large coat closet, to the laundry room with extra storage space, to the open kitchen with loads of counter space, and throughout the dining room and living room there is an ease of flow and a flare of elegance with the vaulted ceilings. The main 4 pc bathroom with tub/shower combo has been very lightly used and the primary bedroom with walk-in closet and bright ensuite is a great retreat with its walk-in shower complete with shower seat. Location is everything and Barnard's Village is within walking distance to all the amenities you could want, including multiple restaurants, grocery stores, big box stores and the Village Green Mall, and when you're done with the shopping enjoy a walk on the path along the creek! It's all here, come view this great Okanagan home today! (id:60626)
Royal LePage Downtown Realty
6 Durrell Street
Paradise, Newfoundland & Labrador
Beautiful split entry design with a 2 bedroom basement apartment. The main unit features 3 bedrooms, 2 baths, open concept main floor, rec-room for main unit & in-house garage. The master will feature a Large walk-in closet & ensuite. The 2 bedroom apartment will have grade level entry for easy accessibility. This is a Great Location in Paradise and a wonderful area for families with Holy Family Elementary just a few minutes drive away. (id:60626)
Hanlon Realty
537 Black Rd
Sault Ste. Marie, Ontario
Prime vacant residential/industrial property with excellent exposure. 2.1 acres, M1 zoning suitable for many permitted uses. Seller willing to hold mortgage for purchaser. (id:60626)
Royal LePage® Northern Advantage
255 East Balfour St
Sault Ste. Marie, Ontario
Brand new home on a desirable lot in newer Development area in the West end of Sault Ste. Marie. This home will be a quality built highrise, excellent curb appeal including 3 bedrooms and 1 baths with unfinished basement. Great opportunity to enjoy a home that you and yours will be the only one to live in! Includes HST & Tarion Warranty (id:60626)
Exp Realty Brokerage
7214 91 Street
Grande Prairie, Alberta
Great location!! This fully developed, 1800 sq foot two story is in a nice cul-de-sac, in a wonderful neighborhood, with a large greenspace & park nearby! This beautiful home welcomes you with a grand entrance, stunning tiled floors, and abundant natural light. The main floor features an open concept layout with a gorgeous floor-to-ceiling stone fireplace with a stunning mantle in the living room, and a fantastic kitchen with stainless steel appliances, & granite counter tops . There is a nice island with eating bar and a spacious corner pantry. Patio doors lead out to the large deck with a lovely pergola. The main floor also boasts an excellent laundry room complete with cabinets, sink and hanging rack. Plus a half bath and handy storage lockers leading to garage entry. Upstairs features two spacious bedrooms, a full bath, plus a luxurious master suite with incredible ensuite. The ensuite is very spacious with his & hers sinks, full tile surround shower, separate toilet room, a spa-like jet tub, and large walk-in closet with built-in organizers for maximum storage. The fully developed basement combines many useful areas for work, play and relaxation. There is an additional bedroom and a fabulous bathroom with tiled walk-in shower. There is also a generous storage space with shelving. The oversized garage is heated with built-in workbenches, and wall storage. The fully landscaped backyard features an outstanding garden area with shed, and a leveled sand area for pool, toys or firepit. The deck boasts wonderful privacy and has gas line for BBQ as well as the gas firepit. Hot water on demand, premium window coverings, central vac, & A/C. This home truly has it all – style, comfort, and high-end finishes throughout, plus a big yard! (id:60626)
RE/MAX Grande Prairie
161 Trillium Road
Fort Mcmurray, Alberta
Welcome to 161 Trillium Road – the home you’ve been waiting for!This stunning 1394 sq. ft. bi-level built by Cherrywood Homes is perfect for a growing family, offering the ideal blend of comfort, style, and location. Nestled in a family-friendly neighborhood, it’s conveniently close to schools, shopping, bus routes, and scenic walking trails.From the moment you pull up, you’ll be captivated by the curb appeal: vinyl and stone siding, an exposed aggregate driveway with parking for two, large covered porch, and a double heated garage with a brand-new garage heater—ready to keep your vehicles warm during those chilly Fort McMurray winters. Step into the fully fenced backyard, where you’ll find a gazebo, hot tub, and plenty of space for outdoor fun.Inside, this home truly shines. Freshly painted throughout, it features an open-concept layout designed for modern living. The main floor boasts gleaming hardwood floors, fireplace, a sunlit living room, and a dining area perfect for family gatherings or entertaining. The eat-in kitchen is a chef’s dream, complete with brand-new stainless-steel appliances (fridge and dishwasher), rich dark cabinets, walk-in pantry and a central island.Retreat to your spacious primary bedroom, where you’ll find a serene escape complete with a 4-piece ensuite featuring a jetted tub, stand-up shower, and a walk-in closet for all your storage needs. An additional generously sized bedroom and a full bath complete the main level.Head downstairs to the fully developed basement—a versatile space ready for movie nights, game days, or just relaxing. The large rec room is equipped with a home theatre system and projector that transforms your space into an entertainment hub. There’s even more to love with two additional bedrooms, another full bathroom (recently updated with modern finishes), and ample storage space.This home has been thoughtfully upgraded to provide peace of mind and convenience: Central vacuum system, NEW fixtures throughout , NEW appliances and freshly painted.Plus, this incredible property comes with some serious bonuses: POOL TABLE, HOT TUB, GAZEBO, and a prewired HOME THEATRE system with PROJECTOR and SCREEN —all included in the sale!If you’re looking for a move-in-ready home where all the work has been done for you, this is it. The perfect blend of comfort, functionality, and upgrades awaits at 161 Trillium Road.Don’t wait—schedule your private viewing today and experience all this home has to offer! Your dream home is calling. (id:60626)
People 1st Realty
3160 Glen Lake Rd
Langford, British Columbia
Ready to Build in a Prized Location! This flat, fully serviced lot backs South West onto the tranquil beauty of Fisher's Field—a nature sanctuary with scenic walking trails right at your doorstep. Whether you're planning a duplex or a single-family home with a suite, explore the Java-designed home plans or bring your own builder and vision to life on this versatile R2-zoned lot that may have SSMUH potential under Bill 44. The southwest-facing backyard enjoys sun-filled afternoons and unobstructed views of surrounding greenspace. Located on a quiet street just minutes from Belmont Market, the Galloping Goose Trail, Glen Lake, Westhills Stadium, and Rugby Canada's national training centre, you'll also find the brand-new elementary and secondary schools within walking distance. Don’t miss this rare opportunity to build in a location that combines natural serenity with urban convenience. (id:60626)
RE/MAX Camosun
259 East Balfour St
Sault Ste. Marie, Ontario
Brand new home on a desirable lot in newer Development area in the West end of Sault Ste. Marie. This home will be a quality built highrise, excellent curb appeal including 3 bedrooms and 1 bath with unfinished basement. Great opportunity to enjoy a home that you and yours will be the only one to live in! (id:60626)
Exp Realty Brokerage
56282 Heritage Line
Straffordville, Ontario
Welcome to 56282 Heritage Line—a striking semi-detached home in Straffordville, designed with a California-inspired aesthetic that offers incredible flexibility. This unique property can be easily adapted into two separate units, featuring upper and lower levels with independent entrances and dedicated hydro panels. Sleek black-trimmed windows and a full-length glass door open into a stylish foyer that sets the tone for modern sophistication. Inside, the main living areas boast durable vinyl plank flooring, creating a seamless flow in the open-concept layout. The family room connects effortlessly to the dining space and chic kitchen, which showcases floor-to-ceiling white cabinetry, quartz countertops, a tasteful grey subway-tile backsplash, and a spacious island with pendant lighting perfect for breakfast bar seating. The kitchen also opens onto a raised deck, an ideal spot for outdoor gatherings and relaxation. The upper level offers three generously sized bedrooms with plush, luxurious carpeting, a 4-piece bathroom, and a convenient laundry room. The primary bedroom serves as a true retreat, featuring a large window, a walk-in closet, and ensuite bathroom. Additionally, the unfinished basement presents an exciting opportunity to create a fully separate living space its own entrance and already separated hydro panels Outside, enjoy a raised deck overlooking a spacious, fully fenced yard—a blank slate for your landscaping ideas. Explore the endless possibilities this versatile property offers! (id:60626)
Real Broker Ontario Ltd.
461 Blackburn Drive Unit# 104
Brantford, Ontario
Stunning 3 storey freehold townhouse built by Losani Homes in 2023 sitting on a corner lot positioned perfectly to catch a ton of natural light. First level offers a large foyer with coat closet and access to the attached garage. Moving up the first flight of stairs you will find a spacious living room with large windows and a set of sliding doors to a balcony off of the dining area/kitchen. Another storage closet under the stairs, stackable washer and dryer tucked away in a closet of their own and a powder room. The third level offers a 4 pc bath, 3good size bedrooms and an en-suite bath off of the primary bedroom. This home has been furnished with an HRV air exchange unit, water softener, on-demand water heater and upgraded central air unit. Road fee covers road maintenance, snow removal and maintenance of visitor parking. (id:60626)
New Era Real Estate
5510 59 St
Beaumont, Alberta
This beautiful Beaumont bungalow offers 2430 sq ft of renovated space (1215 sq.ft. above grade), 4 beds, 2.5 baths; blending comfort, character and convenience in a quiet, mature neighbourhood. Your own oak English-style pub awaits w/ billiards and darts space, wood-burning fireplace, and movie nook. Renovations (2019): shingles, entrance/garage doors, stucco/rockwork, gutters/soffits/fascia, extra insulation and triple-paned windows. Renovated basement (2021) incl. bathroom w/ gorgeous shower & heated tile and bedroom w/ oversized bright egress window. Custom cellular shades throughout (2021). New furnace/ A/C (2023). A private, tree-lined oasis incl. perennials, garden space & large shed. Direct access to paved trail system leads to Dansereau (K-9) and Saint-Andre (K-4) schools, Four Seasons Park, playgrounds, rec centre/pool, library, shopping & dining! Perfect for families, retirees, or couples seeking a relaxed lifestyle near Edmonton and the airport - with space to entertain, unwind and grow. (id:60626)
Comfree
104 - 461 Blackburn Drive
Brantford, Ontario
Stunning 3 storey freehold townhouse built by Losani Homes in 2023 sitting on a corner lot positioned perfectly to catch a ton of natural light. First level offers a large foyer with coat closet and access to the attached garage. Moving up the first flight of stairs you will find a spacious living room with large windows and a set of sliding doors to a balcony off of the dining area/kitchen. Another storage closet under the stairs, stackable washer and dryer tucked away in a closet of their own and a powder room. The third level offers a 4 pc bath, 3good size bedrooms and an en-suite bath off of the primary bedroom. This home has been furnished with an HRV air exchange unit, water softener, on-demand water heater and upgraded central air unit. Road fee covers road maintenance, snow removal and maintenance of visitor parking. (id:60626)
New Era Real Estate
311 90 Regatta Landing
Victoria, British Columbia
Here’s your opportunity to embrace the dream lifestyle in the popular waterfront community of The RailYards! This meticulously maintained 1-Bed, 1-Bath condo offers modern comfort and unbeatable walkability. Step inside to an open-concept layout featuring a kitchen with ample counter space, living and dining area with expansive windows, cozy gas fireplace, and in-suite laundry. The spacious primary bedroom includes dual closets and cheater ensuite bathroom. This pet-friendly, wheelchair accessible building is part of a well-managed strata and offers secure underground parking, separate storage, and optional kayak storage - ideal for those looking to enjoy an active, outdoor lifestyle. Just steps from the Galloping Goose Trail, Gorge Waterway, and minutes to everything downtown Victoria has to offer, enjoy easy access to shopping, dining, recreation, and transit. Don’t miss your chance to call The RailYards home - where urban convenience meets West Coast charm. (id:60626)
RE/MAX Camosun
10 Cedar Street
Miramichi, New Brunswick
In-Law Suite / Income property. 10 Cedar is located in a desirable neighborhood! This unique 4-level split home includes a convenient in-law suite. Located close to all amenities, the main house offers an eat-in kitchen and dining area with patio doors leading to a private back deck, living room. The upper level features 3 bedrooms and a full bath. The lower level boasts a spacious family room with pellet stove, bedroom, full bath, and laundry. Bonus - The in-law suite is equipped with an open concept kitchen, dining, and living area, along with a full bath, 2 bedrooms, and laundry facilities. For added convenience, there is a 2-car garage with ample storage space and a large double paved driveway. The property is beautifully landscaped with perennials and shrubs. Both the main house and in-law suite have their own ducted heat pump systems and separate power meters. Don't miss out on this fantastic opportunity - call today to schedule a viewing! (id:60626)
Allied Realty Limited
236 Lyle Street N
Alnwick/haldimand, Ontario
Situated just north of the charming Hamlet of Grafton and only 15 minutes east of Cobourg, this appealing 2-storey home offers the ideal balance of rural tranquility and town convenience. Set on a generous 0.3-acre lot with a depth of 200 feet, the property provides ample outdoor space while benefiting from natural gas, municipal water, and a septic system. The exterior boasts low-maintenance vinyl siding, extensive paved parking for 6+ vehicles, and a detached 1.5+ car garage, cleverly divided front to back for both parking and storage. Perfect for outdoor enjoyment, the property features an above-ground pool, soft tub (both as-is), backyard firepit, and multiple decks- one off the house and another wrapping around the garage and poo making it a great space for relaxing or entertaining. Inside, the main floor includes a bright eat-in kitchen with a moveable island, tile backsplash, and patio doors to the rear deck. You'll also find a formal living room with built-in shelving and a cozy sunken family room complete with a natural gas fireplace with brick surround and walkout to the yard. The flexible layout offers two bedrooms and a full 4-piece bath upstairs, with the option of a main-floor primary bedroom featuring a 2-piece ensuite, laundry, and separate side entrance ideal for multi-generational living, a private office, or creative workspace. Additional highlights include a natural gas furnace, central air conditioning, a full basement under the south addition for extra storage or workshop use, and quick access to Highway 401. The oversized garage is a hobbyists dream perfect for car enthusiasts, woodworking, or other projects. Whether you're a growing family, downsizer, or someone looking for space and flexibility, this home offers a rare combination of comfort, functionality, and location. (id:60626)
Royal LePage Proalliance Realty
134 Maud Street
Central Elgin, Ontario
STEPS TO THE MAIN BEACH! Take the time to enjoy your summer from this gorgeous home! Then book weeks for your fall, spring & next summer guests too, or continue to enjoy year-round living here in this quiet lakefront community within minutes of all amenities! Completely renovated with stunning finishes, move-in ready for you and your family/ friends / guests! A very bright and airy interior space! This home offers 2 beautiful bedrooms with closets, a gorgeous 4-pc bathroom with new washer & dryer appliances. All new luxury vinyl plank flooring, open concept living & diningroom, in an open concept layout, along with a cosy gas fireplace. A new efficient ductless heat pump with A/C. New Kitchen with granite counters, & granite island with seating. Fully insulated crawlspace under the house providing warm floors in cold months. A walk-out to a no-maintenance wrap-around deck and a river stone sideyard. Private parking for 2 vehicles. A great neighbourhood with quiet full-time residents on both sides. It's the 4th lot north of the Main Beach . This one is sure to please all who want to be very close to the beach but not right in the summer mayhem! Come live near the beach and all amenities Port Stanley has to offer year-round! (id:60626)
Century 21 First Canadian Corp
83344 David Drive
Ashfield-Colborne-Wawanosh, Ontario
Welcome to 83344 David Drive, a renovated cottage that embodies the essence of peaceful living just a stones throw from the beaches of Lake Huron. Centrally located to Goderich & Kincardine. This inviting 2-bedroom, 1-bathroom home, updated in 2022, is perfectly situated on a generous lot with an impressive 135 feet of frontage, offering ample space for outdoor living or expansion. As you walk through the door, you'll be immediately struck by the soaring vaulted ceilings and the warm charm of painted pine, creating an open and airy feel. The stylish luxury vinyl flooring guides you into an updated kitchen, featuring a farmhouse sink as well as updated appliances designed for both beauty and functionality. The bathroom is a true highlight, boasting a complete renovation and convenient stackable washer and dryer.Recent upgrades include a new hot water tank and HVAC system, ensuring that you enjoy comfort in every season. The upgraded plumbing and electrical systems provide added reassurance, while the new windows invite natural light to fill the space.Outside, the cottage showcases a stained wood exterior and new shingles, complemented by a beautiful stamped concrete patio perfect for entertaining or relaxing. The welcoming front porch offers an ideal spot to unwind, complete with an outdoor shower.A two-year-old loft bunkie provides additional space for guests, equipped with air conditioning for a cool retreat. With beach access just steps away, you can relish the captivating views and sounds of Lake Huron whenever you please. This property, currently thriving as a sought-after AirBnB, also presents a fantastic opportunity for rental income while your'e away.Whether you're searching for a weekend getaway or a year-round escape, 83344 David Drive is a harmonious blend of modern living and coastal charm, ready to be your personal sanctuary. Dont miss your chance to experience this enchanting retreat! (id:60626)
Royal LePage Heartland Realty
1038 Kitson Court Lot# 6
West Kelowna, British Columbia
Amazing R1 zone lots for S x S duplexes with secondary suites with site coverage allowance of up to 50% and building up to 3 stories. Incredible opportunity to construct a S x S duplex or single-family home on these easy buildable lots offering wide frontages. This remarkable subdivision is located in the heart of Lakeview Heights, near many renowned wineries and wine trails. Just a quick 10-min drive from downtown Kelowna and close proximity to the beach, schools and shopping. No restriction on builders, Flexible building guideline and no time restriction allows you to customize and build at your own pace. The seller is open to the idea of extended completion and potentially starting construction prior to closing. Contact LR to further explore and discuss the specifics. The designs provided for lots 8,5,4,3 and 2 have received preliminary approval by the developer. Price is plus GST (id:60626)
RE/MAX Kelowna
673 Royal Oaks Boulevard
Moncton, New Brunswick
Royal Oaks' semi-detached homes boast a stunning façade, welcoming you into a vibrant community. The new phase of Royal Oaks Boulevard features antique street lighting, butterfly curbs, wide sidewalks, and bike-friendly streets. Two new parks connect to the subdivisions scenic trail system. 673 Royal Oaks Blvd offers an open-concept design with two upstairs bedrooms, including a primary suite with ensuite / walk-in closest, plus a main-floor bath and laundry room. The kitchen features stunning white cabinetry, garburator and an island that leads to a dining area and spacious bright living room with large patio doors leading to the covered deck overlooking the walking trail. The lower level is a newly fully finished walkout basement, featuring a gym/play/hobby area, family room, third bedroom, and a 3pc bath with beautiful lighting and a new tiled shower. This low-maintenance home includes a ductless heat pump, and all appliances to remain, even the washer & dryer. Please CALL TODAY for a private showing! (id:60626)
Assist 2 Sell Hub City Realty
6 Gino Street
Sudbury, Ontario
Solid duplex located at 6 Gino, situated in a prime location. This property offers a bright and spacious three-bedroom main floor unit which features an updated eat-in kitchen, living room and bathroom. Lower level 2-bedroom unit features own entrance and is complete with it’s updated kitchen and bathroom. Separate hydro meters, shared laundry, interlocked driveway, storage, and a backyard patio. This is a great investment or owner occupant opportunity. Do not miss your chance to own this property, call today! (id:60626)
Real Broker Ontario Ltd
951 West Shore Road
Pelee Island, Ontario
LAKE ERIE ONTARIO CANADA $410,000 US. Enjoy spectacular lakefront sunsets year round in this 4 season residence on the west side of Pelee Island within an easy walk of ferry dock. Many improvements include new kitchen and Bath, windows, floors, high efficiency heat pump with air conditioning, propane fireplace insert. Sleeps 8. Shingles 2019, HWT replaced in 2021. Drilled well and cistern with town water for drinking Utility water is connected to the well (toilet and garden hoses) Fully landscaped lot, includes large attached garage that can be used for extra living space. Ferry to Mainland Canada and Sandusky OHIO April to December. Air Service from Windsor and Port Clinton OHIO by charter. Make your ""Pelee Escape' to this Port of Entry. Note: Pelee Island is EXEMPT from the foreign buyer ban in Canada (has less than 7,000 residents) (id:60626)
Excel Realty Corp. (1996)
410 Northfield Drive W Unit# A5
Waterloo, Ontario
ARBOUR PARK - THE TALK OF THE TOWN! Presenting new stacked townhomes in a prime North Waterloo location, adjacent to the tranquil Laurel Creek Conservation Area. Choose from 8 distinctive designs, including spacious one- and two-bedroom layouts, all enhanced with contemporary finishes. Convenient access to major highways including Highway 85, ensuring quick connectivity to the 401 for effortless commutes. Enjoy proximity to parks, schools, shopping, and dining, catering to your every need. Introducing the Magnolia 2-storey model: experience 885sqft of thoughtfully designed living space, featuring 2 spacious bedrooms + a work nook, 2 full bathrooms with modern finishes including a primary ensuite, a private balcony, and terrace. Nestled in a prestigious and tranquil mature neighbourhood, Arbour Park is the epitome of desirable living in Waterloo– come see why! ONLY 10% DEPOSIT. CLOSING 2026! (id:60626)
RE/MAX Twin City Faisal Susiwala Realty
410 Northfield Drive W Unit# A8
Waterloo, Ontario
ARBOUR PARK - THE TALK OF THE TOWN! Presenting new stacked townhomes in a prime North Waterloo location, adjacent to the tranquil Laurel Creek Conservation Area. Choose from 8 distinctive designs, including spacious one- and two-bedroom layouts, all enhanced with contemporary finishes. Convenient access to major highways including Highway 85, ensuring quick connectivity to the 401 for effortless commutes. Enjoy proximity to parks, schools, shopping, and dining, catering to your every need. Introducing the Magnolia 2-storey model: experience 885sqft of thoughtfully designed living space, featuring 2 spacious bedrooms + a work nook, 2 full bathrooms with modern finishes including a primary ensuite, a private balcony, and terrace. Nestled in a prestigious and tranquil mature neighbourhood, Arbour Park is the epitome of desirable living in Waterloo– come see why! ONLY 10% DEPOSIT. CLOSING 2026! (id:60626)
RE/MAX Twin City Faisal Susiwala Realty
67 Windfield Crescent
Chatham, Ontario
CHECK OUT THIS GORGEOUS LARGE RAISED RANCH HOME IN A DESIRABLE NORTH END NEIGHBOURHOOD. FEATURING 5 BEDROOMS, 2 FULL BATHS, DOUBLE ATTACHED GARAGE WITH INSIDE ACCESS FROM BOTH LEVELS. HOME HAS AN OPEN CONCEPT KITCHEN AND DINING ROOM AREA PROVIDES PATIO DOORS, LEADING TO A COVERED WOODEN DECK OVERLOOKING THE FENCED IN BACKYARD. PERFECT FOR PRIVACY OR ENTERTAINING. THE MAIN FLOOR OFFERS A SPACIOUS LIVINGROOM & 3 BEDROOMS. PRIMARY BEDROM ALLOWS FOR A CHEATER ACCESS TO 4 PC BATH. THE LOWER LEVEL OFFERS A FAMILY ROOM WITH HAS PLENTY OF SPACE, AND AN ADDITIONAL 2 BEDROOMS, 4 PC BATH & UTILITY ROOMS. THIS HOME HAS SO MUCH TO OFFER. DON'T DELAY, CALL TODAY FOR YOUR PERSONAL VIEWING. (id:60626)
RE/MAX Preferred Realty Ltd.
14 Heywood Avenue
St. Catharines, Ontario
Discover this rare detached bungalow in the sought after North End of St. Catharines, offering an ideal blend of comfort, functionality, and a prime location. This home features 3+1 bedrooms and 2 full bathrooms, perfect for families, downsizers, or first time home buyers. The fully finished basement includes a spacious recreational room, an additional bedroom, a full bathroom, and a convenient side entrance, providing excellent potential for multi-generational living or those seeking an in-law suite. The property boasts a detached single car garage for secure parking and storage, complemented by a generous backyard with ample space for outdoor activities, gardening, or future enhancements. Recent upgrades ensure move-in readiness including a new city pipe, vinyl windows (2023), central air conditioning (2023), new vents (2025), eavestroughs and spout (2025), and freshly painted bedrooms. This home is located in the vibrant North End, just minutes from schools, making it ideal for families. Enjoy nearby recreational gems like Sunset Beach and the scenic Welland Canal Parkway. The charming town of Niagara-On-The-Lake is a short drive away, offering a perfect balance of suburban tranquillity. Don't miss this opportunity to own a versatile home in a desirable part of St. Catharines! (id:60626)
The Agency
13 Westmount Crescent
Welland, Ontario
Well cared for 3+1 bedroom large 1529 square foot brick bungalow in prime north end area of Welland. This home features a professionally added large family room with gas fireplace and skylight leading into a bright sun room also adding to the beauty of this home. Formal living room, spacious kitchen with dining room, 2 baths, central air. Basement finished with large rec room, 4rth bedroom and 3 piece bath. Flexible closing and ready for the next lucky owner to add their personal touches. Good potential for a main floor in law suite with proper renos. (id:60626)
Royal LePage NRC Realty
14 Heywood Avenue
St. Catharines, Ontario
Discover this rare detached bungalow in the sought after North End of St. Catharines, offering an ideal blend of comfort, functionality, and a prime location. This home features 3+1 bedrooms and 2 full bathrooms, perfect for families, downsizers, or first time home buyers. The fully finished basement includes a spacious recreational room, an additional bedroom, a full bathroom, and a convenient side entrance, providing excellent potential for multi-generational living or those seeking an in-law suite. The property boasts a detached single car garage for secure parking and storage, complemented by a generous backyard with ample space for outdoor activities, gardening, or future enhancements. Recent upgrades ensure move-in readiness including a new city pipe, vinyl windows (2023), central air conditioning (2023), new vents (2025), eavestroughs and spout (2025), and freshly painted bedrooms. This home is located in the vibrant North End, just minutes from schools, making it ideal for families. Enjoy nearby recreational gems like Sunset Beach and the scenic Welland Canal Parkway. The charming town of Niagara-On-The-Lake is a short drive away, offering a perfect balance of suburban tranquillity. Don't miss this opportunity to own a versatile home in a desirable part of St. Catharines! (id:60626)
The Agency
21 Widmer Street Unit# 4005
Toronto, Ontario
Welcome to 4005-21 Widmer St, a stylish 1-bedroom retreat perched above the city in Toronto’s coveted Entertainment District! Located in the iconic Cinema Tower, this suite delivers the full downtown experience with sleek finishes, luxurious amenities & unbeatable location. The smart open-concept layout maximizes every inch of space, while floor-to-ceiling windows flood the interior with natural light & unobstructed views of the city skyline. The pristine kitchen boasts built-in stainless steel appliances, quartz countertops & modern cabinetry. Seamlessly flowing into the bright living room, creating the perfect entertaining space. The bedroom sits just behind a contemporary glass wall, offering privacy without sacrificing the sense of openness, while the bathroom is finished with quartz counters and a deep soaker tub/shower combo. Step out onto your private balcony for your morning coffee or a nightcap above the buzz of downtown. In-suite laundry for your convenience. Living at Cinema Tower means more than just a beautiful home–it’s a complete lifestyle upgrade. Residents enjoy access to a full-sized indoor basketball court, a fully equipped state-of-the-art fitness centre, a steam room and hot tub, a spacious party lounge, a rooftop terrace with BBQs, private screening room, business centre and 24-hour concierge service. Ideally situated just steps from TIFF Bell Lightbox, the CN Tower, Rogers Centre, Scotiabank Arena & Union Station, this location is a walker’s paradise surrounded by world-class dining, nightlife, shops and cultural venues. For green space lovers, the charming Grasett Park is just around the corner, adding a touch of tranquility to downtown living. Whether you’re a professional seeking a luxurious city base, a first-time buyer looking to enter one of Toronto’s most exciting neighbourhoods or an investor eyeing high rental potential, Unit 4005 offers unmatched value, location & lifestyle. Welcome to downtown living at its finest! (id:60626)
RE/MAX Real Estate Centre Inc.
270 Pembina Private
Ottawa, Ontario
A stunning condo nestled in the heart of the sought after community Riverside South. Welcome to 270 Pembina Pvt. This bright and modern unit features floor-to-ceiling windows, cathedral ceilings, sleek contemporary design, and an open loft , showcasing a spacious layout perfect for comfortable living and entertaining.You will love the beautiful custom millwork, the private ensuite bathroom, two beautiful terraces and the abundance of natural light throughout. Conveniently located within walking distance to the LRT and all major amenities, this condo offers both maintenance free living, style and convenience in one unbeatable location close to schools and parks. Dont miss your chance to call this incredible space home! (id:60626)
Royal LePage Team Realty
13 Sarah Street
Brantford, Ontario
Welcome to 13 Sarah Street in the heart of Brantford's East Ward. This centrally located duplex is a fantastic opportunity for investors or those looking to live in one unit while renting out the other. Each unit has a private separate entrance, a functional layout, and large windows that fill the spaces with bright natural light. The upper unit features two bedrooms, one bathroom, and a spacious private upper patio with direct access off the kitchen-perfect for morning coffee or outdoor dining. The lower unit offers one bedroom and one bathroom, with just as much natural light and comfort. The property also includes a large, fully fenced backyard-ideal for tenants, pets, or outdoor enjoyment-and a generous storage shed, providing ample space for tools, bikes, or seasonal items. Conveniently located near Brantford's downtown core, you're just minutes from parks, quality schools, public transit, and everyday amenities. Whether you're expanding your investment portfolio or seeking a versatile multi-unit property, 13 Sarah Street offers excellent potential. (id:60626)
Chestnut Park Realty Southwestern Ontario Ltd.
Chestnut Park Realty Southwestern Ontario Limited
198 Hinchey Avenue
Ottawa, Ontario
Opportunity knocks in one of Ottawa's most vibrant and walkable neighbourhoods! This 3-bedroom, 1-bathroom home sits on a deep lot in the heart of Hintonburg just steps from Parkdale Market, Wellington Village, Tunney's Pasture, and the LRT. Surrounded by local shops, cafes, restaurants, breweries, and parks, the location offers an unbeatable lifestyle with easy downtown access.Perfect for first-time buyers looking to get into a central neighbourhood and make it their own, or for investors seeking long-term upside in a high-demand area experiencing constant growth and redevelopment. Whether you're updating to live in or renting for future income, this is a rare chance to secure a freehold home in one of Ottawa's hottest markets. (id:60626)
Exp Realty
6 Westwind Drive
Chester, Nova Scotia
SEAWINDS, CHESTER. Quiet upscale, residential neighbourhood on Chester's edge, ideal for little ones to safely ride their bikes or play road hockey. Walking distance to the Chester Connection Trail for hiking and convenient to all Chester has to offer- golf, sailing, schools, curling, tennis, shops, and restaurants. This 3 bedroom, 2 1/2 bath contemporary home has been meticulously maintained, features Jatoba hardwood floors, efficient galley kitchen, spacious dining room for entertaining, primary bedroom with ensuite and exercise / dressing room, attached double garage, level yard, paved driveway ready to put up a basketball hoop, and so much more. Dont miss viewing this lovely home. (id:60626)
Engel & Volkers (Chester)
10884 Hidden Valley Drive Nw
Calgary, Alberta
Nestled in the heart of the vibrant Hidden Valley community at 10884 Hidden Valley Dr NW, this stunning 1259 sq ft home is a perfect blend of modern comfort and thoughtful design, ideal for families, professionals, or anyone seeking a welcoming retreat. Boasting 3 generously sized bedrooms and 2.5 well-appointed bathrooms, this residence offers ample space for both relaxation and everyday living. The main floor features an open-concept layout, seamlessly connecting the living, dining, and kitchen areas, creating an inviting atmosphere for entertaining guests or enjoying quiet evenings at home. Large windows flood the space with natural light, highlighting the home’s contemporary finishes and warm ambiance.The true gem of this property is its fully finished walk-out basement, a versatile space that opens up endless possibilities. Whether you envision a cozy family room, a dedicated home theater, a fitness area, or a private guest suite, this expansive lower level adapts to your lifestyle needs. The walk-out design provides easy access to the backyard, enhancing the indoor-outdoor flow and making it perfect for summer barbecues or serene mornings with a coffee in hand.Outside, the 24 ft x 24 ft garage is a standout feature, offering substantial space for vehicles, tools, or seasonal storage, ensuring all your needs are met with ease. The exterior of the home is equally impressive, with its well-maintained curb appeal and a location that offers both tranquility and proximity to Hidden Valley’s amenities, including parks, schools, and shopping.Situated in one of NW Calgary’s most sought-after neighborhoods, 10884 Hidden Valley Dr NW combines practicality with charm, making it an exceptional opportunity for those looking to settle into a move-in-ready home with room to grow. Don’t miss your chance to own this meticulously designed property that balances modern living with the warmth of a true home. Schedule a viewing today and discover all that this gem has to offe r! (id:60626)
RE/MAX Realty Professionals
20 Anna Capri Drive Unit# 15
Hamilton, Ontario
Welcome to 20 Anna Capri, Unit 15 - a beautifully renovated end-unit townhome with its own private driveway in a prime Hamilton Mountain location! This bright and modern home features a stunning new kitchen with quartz countertops and stainless steel appliances, a separate dining room, spacious living room, and a convenient main-floor powder room, all finished with stylish wide-plank vinyl flooring. Upstairs offers three generous bedrooms and a sleek 4-piece bath. The unfinished basement provides plenty of storage or future potential. Steps to all amenities, transit, schools, and parks - this is a must-see! ** Photos are of Model Home** (id:60626)
Royal LePage Signature Realty
182 Copperpond Street Se
Calgary, Alberta
Welcome home to the beautiful community of Copperfield. This amazing three bedroom, two full bath and one half bath home has a sunny south-facing backyard. It's located on a quiet street with a giant park nearby. Pride of ownership is evident as soon as you walk in. You will immediately notice the beautiful ceramic tile and hardwood floors. The living room has an open concept design leading you into the spacious kitchen, with stainless steel appliances, including a microwave hood fan. The large dining area will fit your kitchen table no problem. A beautiful two-piece washroom and rear mudroom with a closet finishes off the main floor. Upstairs, you will find a large primary bedroom that has a good sized ensuite. Two more bedrooms and a four-piece full bath complete the upstairs. The basement is partly finished. Just needs flooring. The sunny south-facing backyard is a perfect spot to enjoy the evening sun. There is a composite deck perfect for BBQing and the fenced rear yard is a great size for the kids or dogs to play. There is an oversized double detached garage for all your parking needs. This home is within walking distance of many bus stops and Shoppers, Sobeys and many other shops, cafes and restaurants. The home is also equipped with Central A/C (2021) and Water softener (2023). This home is move-in ready and needs nothing but your personal touches. (id:60626)
Cir Realty
174 Fairview Avenue
St. Thomas, Ontario
Welcome to 174 Fairview Avenue. This well kept bungalow with a 1.5 car heated attached garage offers the following on the main level. Updated kitchen with a Peninsula (updated flooring) is open to the living room (updated flooring) there are three good size bedrooms all with updated flooring, an updated 3 pc bathroom with a walk-in shower. Moving to the lower level there is a large rec-room with a walk out to a deck and a fully fenced yard. Also on this level is the laundry room, another room which could be a craft room/play room and an updated 4 pc bath. Most updates have been in the last five years which includes windows, garage insulation, rec-room carpet (2025), shingles one side of roof and garage (2025). This home is in move-in condition. A must to see!!! (id:60626)
Royal LePage Triland Realty
102 - 741 King Street W
Kitchener, Ontario
Rare opportunity to own a 2-bedroom, 2-bathroom unit in The Bright Building offering 928 sq. ft. of modern living space plus a spacious 195 sq. ft. balcony. This thoughtfully designed suite features an open-concept layout, sleek kitchen, and a private primary suite. Enjoy top-tier amenities, including a party room, library, sauna, outdoor terrace with lounge areas, bike storage, and storage locker. Ideally located in Kitcheners Innovation District, steps from the LRT, Google, and vibrant shops and dining. Dont miss this stylish urban retreat! (id:60626)
Exp Realty
741 King Street W Unit# 102
Kitchener, Ontario
Rare opportunity to own a 2-bedroom, 2-bathroom unit in The Bright Building offering 928 sq. ft. of modern living space plus a spacious 195 sq. ft. balcony. This thoughtfully designed suite features an open-concept layout, sleek kitchen, and a private primary suite. Enjoy top-tier amenities, including a party room, library, sauna, outdoor terrace with lounge areas, bike storage, and storage locker. Ideally located in Kitchener’s Innovation District, steps from the LRT, Google, and vibrant shops and dining. Don’t miss this stylish urban retreat! (id:60626)
Exp Realty

