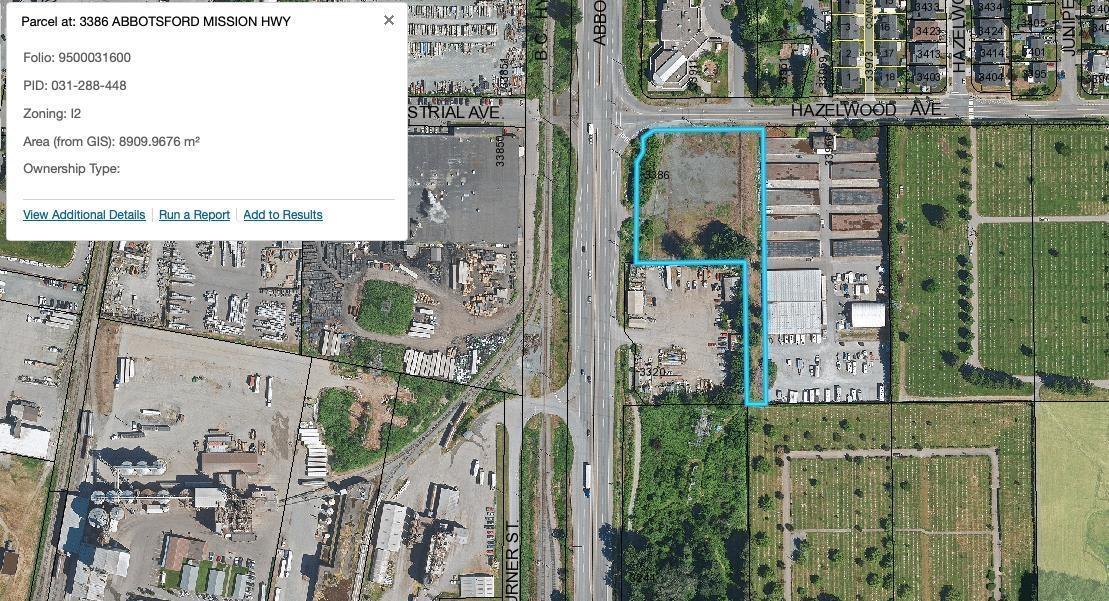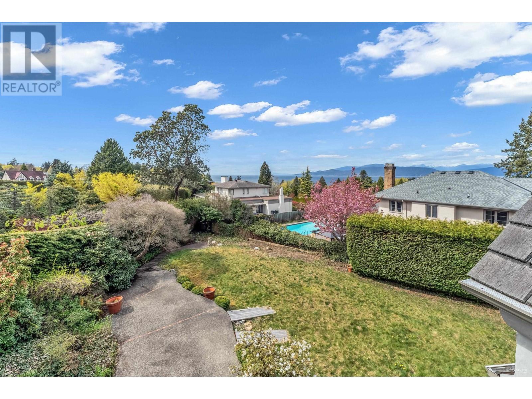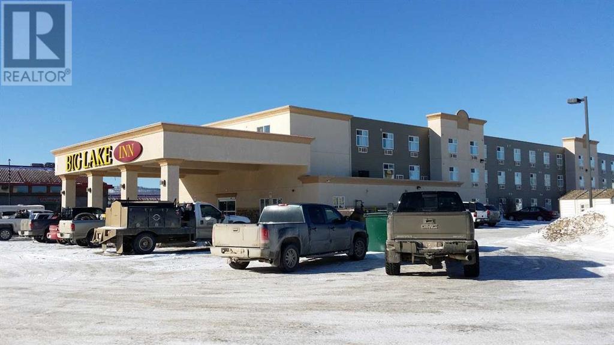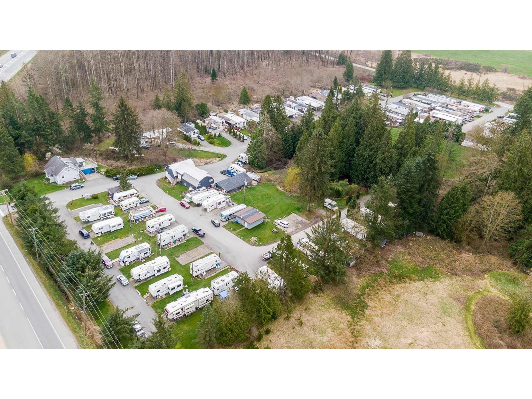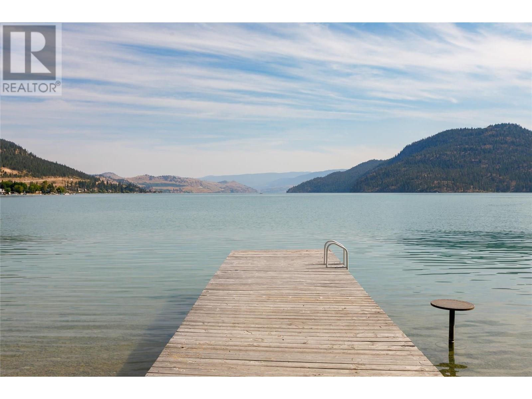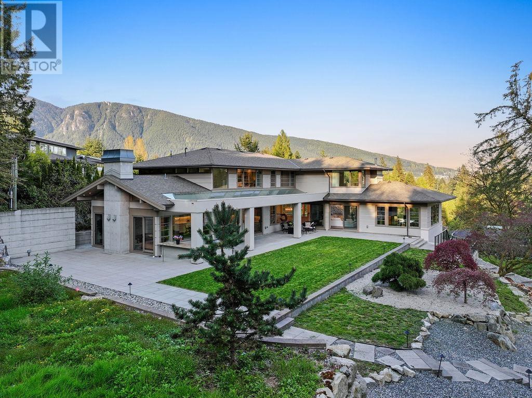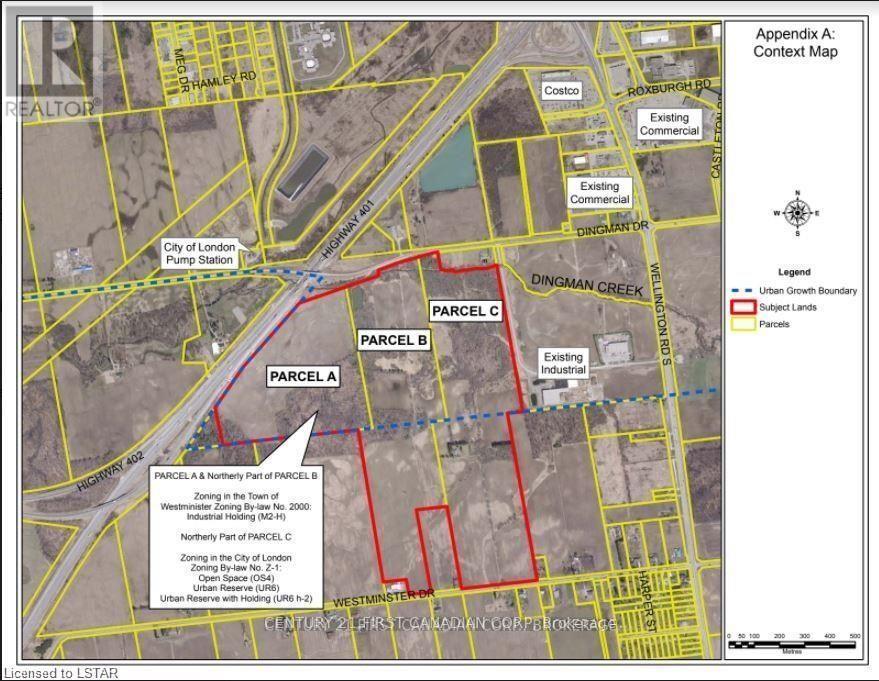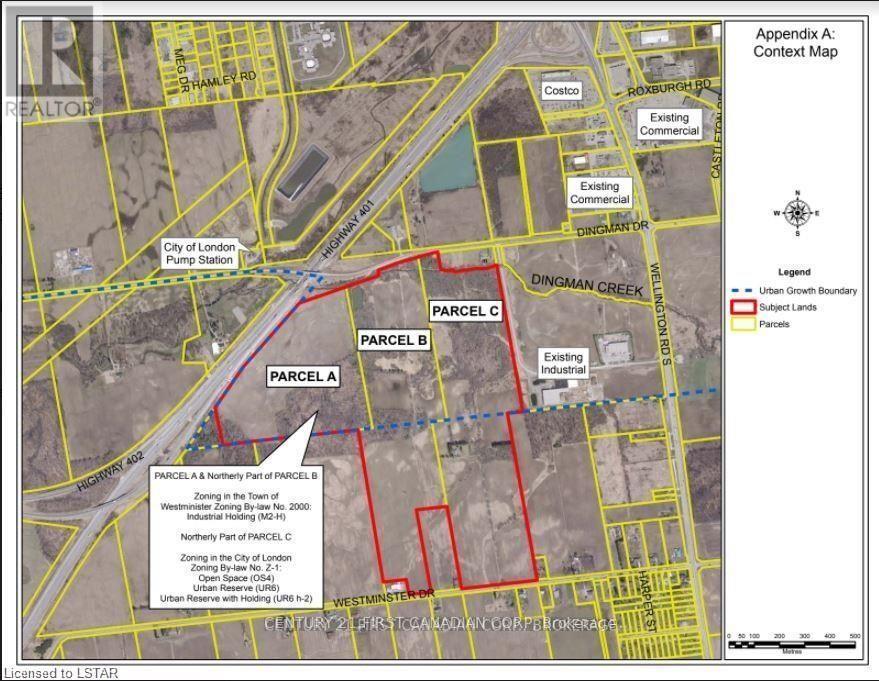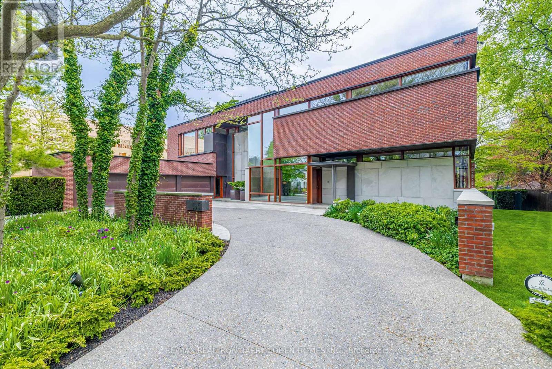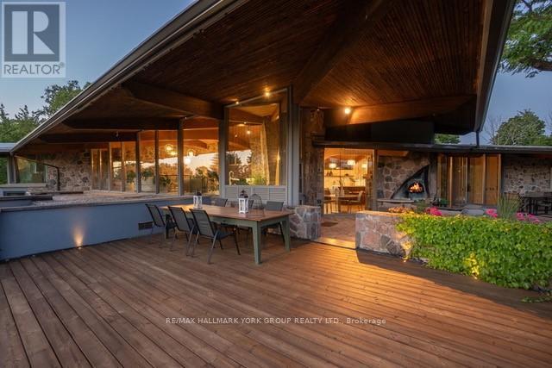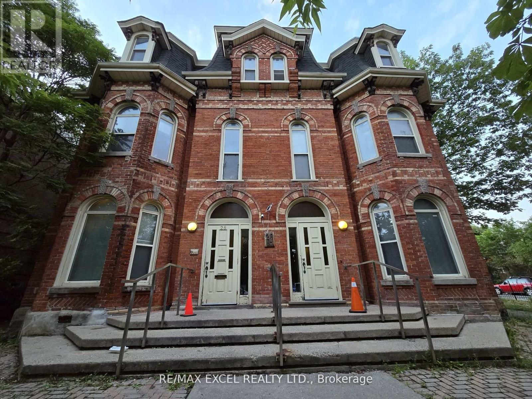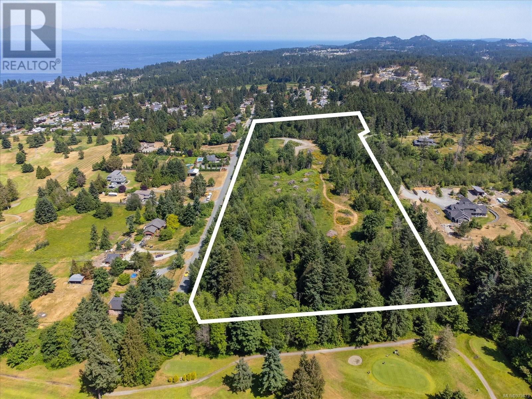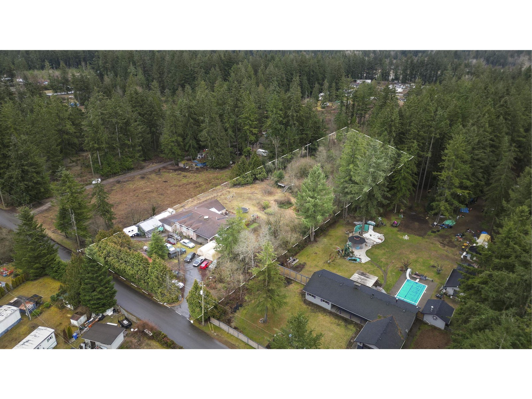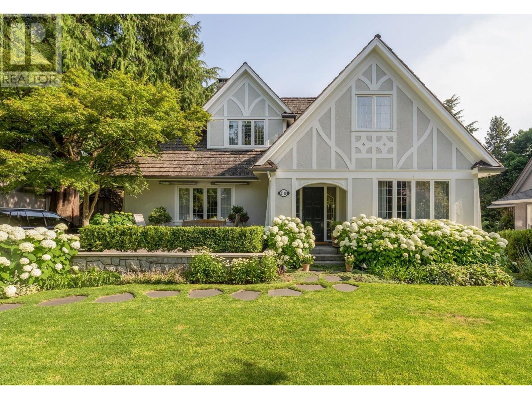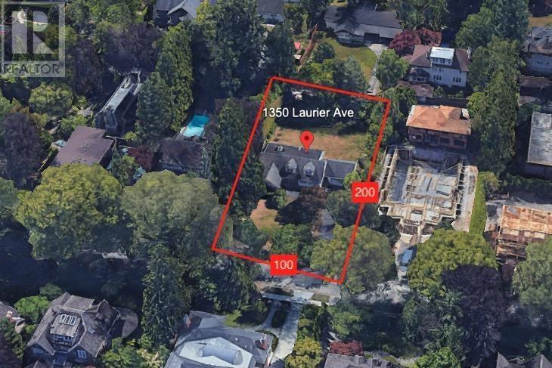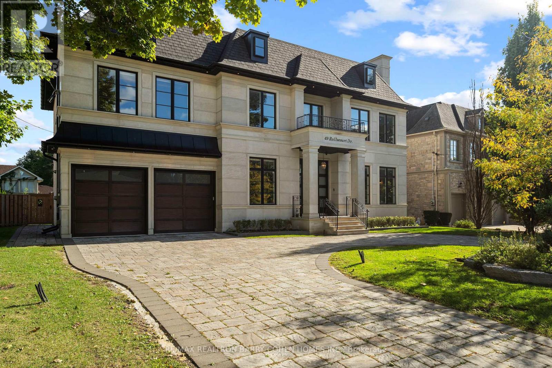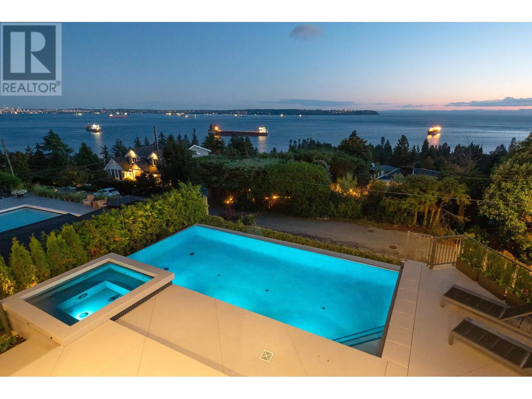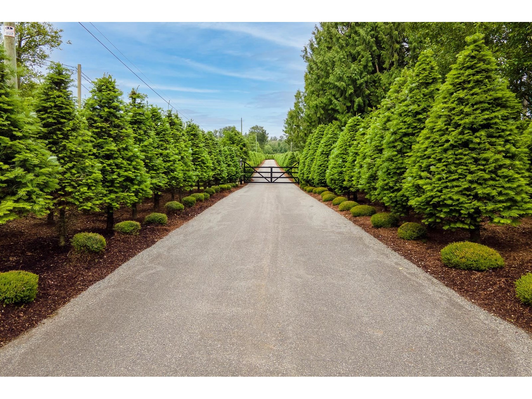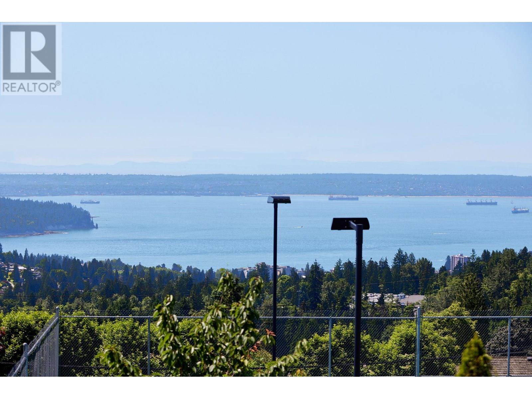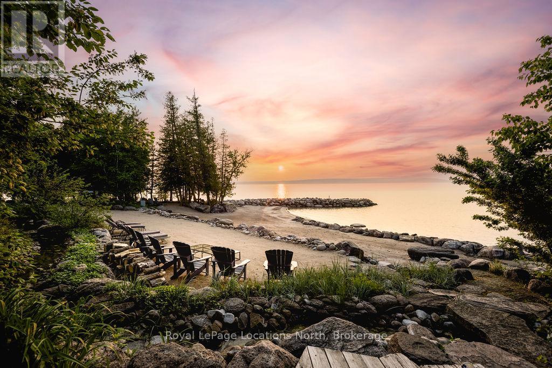3386 Abbotsford Mission Highway
Abbotsford, British Columbia
PRICE REDUCE BY $1,000,000 now at $3,950,000 an gross acre!! Here is your chance to own a very rare 2.2 acre Highway 11 road frontage property. Property is fenced and gravelled. Plans for a mini storage facility have been explored and preliminary plans are available for review. (id:60626)
Homelife Advantage Realty (Central Valley) Ltd.
1529 Western Crescent
Vancouver, British Columbia
Discover unparalleled value with this exceptional FREEHOLD land offering on the prestige UBC campus. Prepared with a Development Permit or poised for your visionary concepts to realize your dream estate, this property presents an extraordinary opportunity. Spanning nearly 16,000 sq ft, the land features an expansive front yard and rear garden, providing ample space for personalized landscaping. Revel in breathtaking ocean vistas showcased from the main floor's living room, outdoor patio, as well as the second level's bedrooms and balconies, offering a seamless integration of indoor-outdoor living and unparalleled views. (id:60626)
Sutton Group - 1st West Realty
112 12 Avenue Sw
Slave Lake, Alberta
Attention for the huge reduction the price ! Three story limit service 89 room wood frame hotel that used to be NOVA Hotel and converted as Big Lake Inn from 2012 . . Slave Lake has the third largest population base of any Alberta municipality north of Edmonton. Its economy has been driven throughout the past three decades by the Oil& Gas and Forest industries. In a continuing effort to diversify the economy, Slave Lake is encouraging increases in the tourism, manufacturing, and value-added sectors. In addition, Slave Lake is further evolving into an even greater regional service centre, with additional retail, education, health, financial, government, and transportation services. Enterprising men and women recognize the almost unlimited potential for growth and spin-off business in the primary industries of petroleum and forestry, along with burgeoning activity in tourism. REVENUE(Yearend December 31 ) 2022 : $1,975,869, 2023 : $2,856,40, 2024 : $2,737,938 NET OPERATING INCOME 2022: $931,975, 2023: $1,641,247 (id:60626)
Maxwell Canyon Creek
23390 72 Avenue
Langley, British Columbia
Cedar Springs RV & Mobile Home Park is a rare offering that sits on 9 acres of land in Langley BC, adjacent to the 232nd and Hwy 1 off ramp. The manufactured home park boasts 58 rental units comprising of 30 mobile home pads and 28 RV sites. LArge capital improvement to electrical completed and septic upgrade underway. Potential expansion in the park could be up to 6 to 12 RV sites with appropriate review and approvals. Full listing package and financials available. (id:60626)
Royal LePage Westside Klein Group
16821 Owl's Nest Road
Oyama, British Columbia
Nearly 1000 linear ft of WATERFRONT! Property has been significantly cleared and is ready for your design. ALR Zoning allows for WINERY, BREWERY, CIDERY, FLOWER FARM or other agricultural use, and/or an ESTATE HOME, on approximately 990 linear feet of prime waterfront! 1st time for sale in over 100 yrs, this magical 9.353 acre estate is one of only 6 homesteads along JADE BAY, a pristine area of KALAMALKA LAKE. Named one of National Geographic’s TOP 10 MOST BEAUTIFUL LAKES in the WORLD, this Lake of Many Colours is a rare combination of Glacier Lake set in a warm, semi-arid climate. PRIVACY abounds with Crown Land to the North and a few neighbors to the South. The property includes an Orchard, Hay Field, Wetland (teeming w/ birds), 3BD/1BA Main House, 2BD/1BA rancher, farm storage building and double car garage with Rail Trail dissecting the property high above the waterline. See VIRTUAL RENDERINGS to imagine the possibilities...Own one of the few WATERFRONT WINERIES in the Okanagan! (id:60626)
Coldwell Banker Horizon Realty
565 Robin Hood Road
West Vancouver, British Columbia
Set amidst mature, park-like landscaping, the estate fosters a deep connection to nature while ensuring complete privacy. Luxurious 8000 sqft custom built home situated on an almost 1 acre flat south facing lot with 194 ft frontage in most prestigious British Properties. Crafted by renowned Bradner Homes, the residence combines timeless elegance with modern luxury. Generous and open living and family space, large office on main well connected to outdoor space, build with the highest standard, 4 bdrms up, 2 bdrms in walkout basement, home theater. Perfectly positioned close to Capilano Golf & Country Club, Hollyburn Country Club, ski, close top ranking private & public schools, & Park Royal Shopping Center! this remarkable estate offers an unparalleled lifestyle in a true sanctuary dissenting family. First open May 1st, Thursday 11-1pm. (id:60626)
Luxmore Realty
3226 Westminster Drive
London, Ontario
Introducing an exquisite 96-acre haven (PARCEL C), this breathtaking farm is strategically situated just a stone's throw away from the 401 Exit. A harmonious blend of 48 acres within the city development boundary zone and an additional 48 acres dedicated to agriculture, this property offers a symphony of possibilities. Graced by the charm of dual road frontage along Dingman Drive and Westminster, this is more than a mere farm - it's an enclave of potential. The proximity to Westminster has witnessed the emergence of a flourishing community, with an array of new homes adorning the landscape. Notably, Dingman Road is poised for transformation, with the approval of a cutting-edge Power Center, featuring the illustrious Costco, complete with convenient gas pumps. This visionary development stands almost in tandem with our property, promising not just convenience but also a testament to the evolving landscape. Nestled within this expansive canvas is a meticulously renovated 2,000 sq. ft. residence, a testament to modern comfort and style. Available for rent at an annual rate of $35,000, this dwelling is more than a home; it's a retreat within nature's embrace. For those with an eye on ownership, Vendor Take Back (VTB) financing is a viable avenue, requiring just a 35% down payment. Parcel C, showcased in the primary photograph, is your gateway to a harmonious blend of city living and rustic charm. Explore the endless possibilities, as this property transcends the ordinary and beckons those who appreciate the artistry of living amidst nature's grandeur while embracing the conveniences of contemporary life. (id:60626)
Century 21 First Canadian Corp
3226 Westminster Drive
London, Ontario
Introducing an exquisite 96-acre haven (PARCEL C), this breathtaking farm is strategically situated just a stone's throw away from the 401 Exit. A harmonious blend of 48 acres within the city development boundary zone and an additional 48 acres dedicated to agriculture, this property offers a symphony of possibilities. Graced by the charm of dual road frontage along Dingman Drive and Westminster, this is more than a mere farm - it's an enclave of potential. The proximity to Westminster has witnessed the emergence of a flourishing community, with an array of new homes adorning the landscape. Notably, Dingman Road is poised for transformation, with the approval of a cutting-edge Power Center, featuring the illustrious Costco, complete with convenient gas pumps. This visionary development stands almost in tandem with our property, promising not just convenience but also a testament to the evolving landscape. Nestled within this expansive canvas is a meticulously renovated 2,000 sq. ft. residence, a testament to modern comfort and style. Available for rent at an annual rate of $35,000, this dwelling is more than a home; it's a retreat within nature's embrace. For those with an eye on ownership, Vendor Take Back (VTB) financing is a viable avenue, requiring just a 35% down payment. Parcel C, showcased in the primary photograph, is your gateway to a harmonious blend of city living and rustic charm. Explore the endless possibilities, as this property transcends the ordinary and beckons those who appreciate the artistry of living amidst nature's grandeur while embracing the conveniences of contemporary life. (id:60626)
Century 21 First Canadian Corp
3 Purling Place
Toronto, Ontario
Architecturally Significant Bridle Path Area Residence By Internationally Acclaimed Hariri Pontarini Architects. A Masterful Blend Of Contemporary Design & Timeless Luxury. Cul-De-Sac Home Designed To Commercial Standards With Concrete And Steel Frame Construction For Unmatched Family Living & Entertaining. Approximately 10,000 SqFt Of Living Area. Exceptional Natural Light In Every Room, Soaring Ceilings, Treated Mahogany-Frame Windows & Energy Efficient Features Throughout. Impeccably Maintained Jatoba Brazilian Cherry Wood & Ontario Limestone Floors. Open Floor Plan Showcases Impressive Architectural Features From Every Angle. Main Level Presents Stunning Double-Height Entrance Hall W/ Floor-To-Ceiling Windows, Modern Open Riser Staircase, Living Room W/ Custom Entertainment Center & 2-Way Gas Fireplace, Office W/ Fireplace & Lounge, Formal Dining Room & Sleek Gourmet Eat-In Kitchen W/ Walk-Out To Terrace, High-End Appliances, Servery, 2 Powder Rooms & Mud Room W/ Direct Access To Heated 3-Car Garage. Beautifully Appointed Primary Retreat W/ Expansive Sitting Area, 2-Way Gas Fireplace, Bespoke Walk-In Closet & 6-Piece Ensuite. Second Bedroom W/ 4-Piece Ensuite, Third & Fourth Bedrooms W/ 4-Piece Semi-Ensuite. Entertainers Basement Features Premium Fitness Room W/ Cooling System, Full Bathroom & Steam Shower, Rec. Room W/ Fully-Equipped Golf Simulator, Nanny Suite & 4-Piece Bathroom. Vast Southward-Facing Backyard W/ Barbecue-Ready Limestone Terrace, Tree-Lined Privacy & Meticulous Landscaping. Steel Frame Design W/ Custom Brick & Limestone Exterior, New Commercial Grade Roof. Commanding Street Presence W/ Immaculate Front Gardens & Circular 7-Car Driveway. Highly Sought-After Location In Torontos Most Exclusive Neighbourhood, Minutes To Top-Rated Public & Private Schools, Windfields Park, Granite Club, Major Highways & Transit. **EXTRAS** See Sched B (id:60626)
RE/MAX Realtron Barry Cohen Homes Inc.
4235 17 Side Road
King, Ontario
Welcome to an extraordinary estate tucked away behind welcoming stone pillars and a winding forested driveway! This is a work of art designed by the legendary Grant Whatmough and Gardiner Cowan, with distinctive Frank Lloyd Wright style of Architecture. This iconic Mid-Century Modern residence is gracefully integrated into 32 acres of majestic land, where nature and architecture exist in perfect harmony. From the moment you approach the stunning entry door, you're drawn into a world of timeless design and serene beauty. This home is lovingly maintained with extensive renovations, while preserving the character and soul of this home, Including Floor-to-ceiling windows bring the outdoors in, Stone fireplaces indoor and out, original stone walls and impressive wood beams throughout. Spanning approximately 5,000 sq ft, the main residence features 6 bedrooms, 7 bathrooms, an office, a meditation room, and a separate nanny suite. Multiple terraces and decks surround the home, offering breathtaking views of the land, and a tranquil lake creating the feel of a private luxury retreat. This property features a rare second home- fully renovated and approximately 3,500 sq ft-offering 3 bedrooms, 4 bathrooms, and a massive loft space! This second home is ideal for an extended family! There is an additional Yoga studio with an outdoor shower! a Detached garage/ workshop, a charming cedar Cabin with Sauna and Cold plunge, a Covered cabana for entertaining or relaxing on the property. This is a once-in-a-lifetime opportunity to own an architecturally significant estate in the prestigious King Township. With unmatched privacy, lush surroundings, and two beautifully appointed homes, this property is truly a timeless work of art. Don't Miss it! (id:60626)
RE/MAX Hallmark York Group Realty Ltd.
North 2 South Realty
28 Cecil Street
Toronto, Ontario
Unlock the potential of this legal 6-plex, offering the potential opportunity to build an addition over 6,500 sqft and convert to mix use or full commercial property . Perfectly situated steps from U of T, OCAD, Queen's Park, major hospitals, and the TTC, this property provides unmatched access to the U of T main campus, Yorkville, the Bloor/Yonge subway line, and the hospital district. High rental demand and easy management make this an unmissable investment in a vibrant, thriving area. Act now and seize this rare opportunity! (id:60626)
RE/MAX Excel Realty Ltd.
7555 Fernmar Rd
Lantzville, British Columbia
Nestled in the heart of Lantzville, this 18.5-acre property offers an unparalleled development opportunity on Vancouver Island. Already zoned as Residential R1, the land is ideally suited for creating a community of 35 half-acre lots, allowing for a thoughtfully planned neighborhood with generous space per home. Possibility for rezoning to R3. With breathtaking ocean views, this property overlooks the serene Winchelsea Islands and the rugged mainland mountains, providing a spectacular setting for future homeowners. Its location is unrivaled—just a short walk to the Winchelsea View Golf Course, 5 minutes to North Nanaimo’s shopping and amenities, and mere moments from Lantzville’s pristine beaches. Whether future residents seek the energy of nearby cities or the tranquility of island living, this location offers the best of both worlds. Plus, it’s only an hour to Mt. Washington for year-round recreation, an hour and a half to Victoria, and 2.5 hours to the renowned coastal destinations of Tofino and Ucluelet. This property presents a unique opportunity for developers looking to create a sought-after community in a central island location with extensive natural beauty and convenient access to key locations. All potential buyers are advised to verify the property’s data, zoning details, and development possibilities. This is an opportunity not just to build homes, but to create a lifestyle on Vancouver Island’s central coast! (id:60626)
Stonehaus Realty Corp.
19840 30 Avenue
Langley, British Columbia
DEVELOPERS/BUILDERS/INVESTORS , Welcome to BROOKSWOOD FERNRIDGE 2.26 acres of Property. Will located in the heart of all the action. Pls do your Due diligence with Township of Langley before putting in an offer. Beautiful & Clean, flat property with no easements, No creeks or right of ways. Take advantage of this great opportunity. This Property is in the Booth Neighbourhood Plan and is designated for . A nice private setting with quick access to amenities, Willowbrook Shopping Centre. Zoning to be adopted Employment M-1A and M1B Service Industrial (id:60626)
RE/MAX All Points Realty
1749 W 38th Avenue
Vancouver, British Columbia
Nestled on one of Shaughnessy´s most Coveted & Quiet Streets, a distinguished 6 Bed, 5.5 Bath Family Estate on a 12,868 sf lot. Thoughtfully Reconstructed & Redesigned over the years, with a recent $1 Million renovation, you will find timeless architecture & modern refinement thru-out the 3 level, 5402 sf interior. Elegant rooms for comfortable everyday life - sleep, work, study & play, plus full nanny suite, generous office & 2 outdoor areas with serene & lush landscaping overfilled with hydrangeas & veggie harvests. Family room with vaulted ceilings, exposed beams & cozy fireplace. French kitchen with Calacatta Marble, Wolf/SubZero & functional banquette. 3 car garage, 2 car driveway, air con & new plumbing. Prestigious Westside, all the best public & Private schools, shopping & recreation. A Truly Incredible Generational Residence! (id:60626)
Rennie & Associates Realty Ltd.
1350 Laurier Avenue
Vancouver, British Columbia
World class First Shaughnessy 100x200=20000 sf property awaiting for your decoration/re-development ideas. One of a few post 1940 pieces left in the First Shaughnessy District that can be torn down and redeveloped. An approximately 12000 sf brand new mansion can be built on site. The existing home was built in 1952, still very livable. Prestigious yet central location: walking distance to top schools, LFA, York House, Shaughnessy Elem, short drive to St George's, VC, Crofton House and UBC. Once in a lifetime opportunity to own this prime piece in the most exclusive part of Vancouver. (id:60626)
Sutton Group-West Coast Realty
49 Rollscourt Drive
Toronto, Ontario
Masterful Custom Residence With Stone Facade Circular Drive In Windfields Boasting Approximately 8,800SqFt Of Living Area. This Magnificantly-Built Family Home Defines Todays Highest Standards Of Contemporary Luxury. 3 Expansive Levels For Living & Entertainment, Showcasing The Finest Craftsmanship Throughout. Expansive Tree-Lined Backyard W/ Deck. Distinguished Street Presence W/ Limestone Exterior, Circular Snowmelt 5-Vehicle Driveway, 2-Bay Garage & Professional Landscaping. Elevator Servicing All 3 Floors, Top-Of-The-Line Smart Home Automation & Security Camera System. Exemplary Principal Spaces Include Entrance Hall W/ Curved Open-Riser Staircase, Double-Height Dome Skylight Ceiling, Formal Living-Dining W/ Exquisite Millwork & Linear Fireplace, Beautifully-Scaled Family Room W/ Fireplace & Media Wall W/ Marble Surround, Floor-to-Ceiling Windows & Walk-Out To Deck. Outstanding Chef-Inspired Gourmet Kitchen W/ High-End Appliances, Finishes & Custom Cabinetry, Distinguished Main Floor Office W/ Integrated Bookcases. Lavish Primary Retreat W/ Elegantly Appointed Dressing Room & Spa-Quality Ensuite W/ Heated Floors. 4 Spacious Upstairs Bedrooms W/ Walk-In Wardrobes & Ensuites. Lower Floor Presents Heated Floors Throughout, Spacious Ent. Room W/ Linear Fireplace & Full-Wall Media Centre, Expanded Wet Bar, Walk-In Wine Collection Room & Walk-Up Access To Backyard, Nanny Suite W/ 3-Piece Ensuite. A Remarkable Home W/ No Expenses Spared & No Detail Overlooked. Excellent Location In Upscale Family Neighbourhood Near Top Schools, Bayview Village Shops, Granite Club, Golf Courses & Renowned Parks. (id:60626)
RE/MAX Realtron Barry Cohen Homes Inc.
2095 Trans Canada Highway
Kamloops, British Columbia
Rare opportunity! Profitable Kamloops Self-Storage facility. Average revenue of approximately $600,000 with room for growth. 503 units on 2.08 acres of freehold land, total rentable area of 45,546 sq ft. Great location near higher end residential area, commercial area, Thompson Rivers University and New Gold/Highland Valley Copper mines. Operating expenses approx $175,000 (id:60626)
Royal LePage Westwin Realty
4135 Burkehill Place
West Vancouver, British Columbia
Welcome to this French inspired home with a contemporary layout for modern day living. Spanning 6,014sqft this exquisite residence features 4 bdrm & 6 bath, nestled on a private 12,736sqft lot surrounded by gorgeous landscaping. As you step inside, you'll be greeted by high ceilings, a bright open-concept FP that invites natural light throughout. A gourmet kitchen boasts beautiful marble countertops and effortlessly connects to expansive patios and decks-perfect for entertaining. Enjoy ocean views from every corner of this home & make the most of the outdoor barbecue area and sun-drenched pool. Features include a 2-car garage, AC, smart home system and a convenient elevator. This luxurious retreat is conveniently located near schools and beaches offering both tranquility and accessibility. (id:60626)
Sutton Group-West Coast Realty
2675 256 Street
Langley, British Columbia
Outstanding 28.39-acre Equestrian Estate, 1000' tree-lined commercial grade driveway with dual automated gates. Highlights include a boutique 3-stall barn, Olympic-sized outdoor arena, rolling grass pastures, and 4 km of private riding trails. The fully renovated 6412 SF, 6-bed, 6-bath home offers 10' ceilings, two luxury kitchens, spa-inspired baths, gym, and stunning Mount Baker views. Property includes irrigated lawns, fenced paddocks, hay fields, fruit trees, and organic gardens. A rare opportunity for turnkey country living, with first class equestrian facilities. (id:60626)
Macdonald Realty
2701 Sea View Rd
Saanich, British Columbia
Discover your dream home on this stunning 0.6-acre property in Ten Mile Point, where modern luxury seamlessly blends with breathtaking ocean vistas. The main floor is designed to impress, featuring an expansive living area, an elegant dining room, and a spacious, functional kitchen—all framed by panoramic ocean views that invite natural light and tranquillity. A separate office is thoughtfully positioned for privacy, providing the ideal space for focused work or study. Descend the custom designer steel staircase to the luxurious primary suite, a true oasis of serenity. This level also boasts three additional bedrooms, each with its own ensuite, ensuring comfort and convenience for family and guests. The central family room offers a cozy gathering space, while the dedicated theatre room invites relaxation and entertainment for movie nights or game days. For added versatility, a private studio with a three-piece ensuite is perfect for guests or as an additional office space. Set against a backdrop of picturesque nature trails, this property is just a short stroll from Cadboro Bay Village, Gyro Beach Park, and a host of top-tier amenities. This rare blend of seclusion and convenience positions you in a premier coastal setting, making this property an unparalleled opportunity for the discerning buyer. Embrace the lifestyle you’ve always wanted in this West Coast sanctuary! (id:60626)
The Agency
1028 Eyremount Drive
West Vancouver, British Columbia
Prestigious British Properties View Lot - 0.64 Acre Rare opportunity to secure a premier south-facing view lot in West Vancouver´s exclusive British Properties, surrounded by multi-million dollar estates. Enjoy sweeping panoramic views of the ocean, downtown Vancouver, and Point Grey. This extraordinary parcel stands out with an impressive rear lot width exceeding 170 feet-significantly larger than typical properties in the neighborhood, offering greater design flexibility and privacy. Build a world-class $20M luxury residence with space to add a secondary dwelling. Potential to subdivide into two lots adds rare upside for investors. No pending rezoning or redevelopment plans further enhances long-term value. By appointment only - please do not walk the property without authorization. (id:60626)
Luxmore Realty
1546 Maryhill Road
Woolwich, Ontario
Experience an extraordinary retreat set on 122 acres of natural beauty. This custom stone bungalow, spanning 10,454.23 sq. ft., showcases high-quality finishes and thoughtful design. Step into the gourmet kitchen, equipped with Viking Professional appliances, Silestone Quartz surfaces, and striking Douglas fir beams. The dual islands invite gatherings, while the dining area offers seating for 14, overlooking a scenic ponds. High ceilings throughout the home create an open, inviting space, while the use of stone and wood details adds a warm, cozy atmosphere. Hand-chipped stone accents and skylights flood the interior with natural light, enhancing the home's connection to its surroundings. The primary suite opens directly to the swim ponds, offering indoor-outdoor living and a spa-like ensuite with a jacuzzi tub beside a gas fireplace. An indoor grilling area with heated floors offers year-round enjoyment, making it an ideal space for entertaining. The lower level is designed for fun and relaxation, featuring a full bar, billiards area, wine cellar, and a private cinema for movie nights. Outdoors, you'll find two ponds: one with a sandy beach and waterfall, and the other stocked for fishing. A heated, 4,000 sq. ft. exterior building with in-floor heating adds both function and flexibility to this expansive property. Explore the trails, unwind in the sitting areas, and enjoy this ultimate private getaway! (id:60626)
Corcoran Horizon Realty
100 Melissa Lane
Tiny, Ontario
Welcome to one of Canada's largest log mansions, a Yellowstone of the North that rivals the magnificent log building in the Yellowstone TV series.This breathtaking, one-of-a-kind waterfront estate at the very point of Georgian Bay's Cedar Point redefines luxury living.Built in 2002 as a private resort, set on 4.37 acres of landscaped grounds w/ 2 beaches over 412 ft of pristine shoreline.With close to 14,000sqft, every detail of this custom-designed home was lavished w/uncompromising quality.The main residence features 8 bed+8 bath+ 2nd living quarters-2 bed+2 bath.Every room is a statement w/soaring ceilings, rich finishes + breathtaking views. Outdoors,this waterfront sanctuary captivates w/private sandy beach, cabana, gentle streams+ 90-ft stone pier offering panoramic views.Boaters will value an 80-ft seasonal dock at the 2nd, pebble beach. Birders will be impressed to learn that Cornell Lab identified 100+species.At night, gather at the pier under a canopy of stars/luxuriate in the 8-person in-ground hot tub.A true legacy property, offering a level of privacy, scale + beauty that simply can't be replicated.Massive log doors feature hand-carved artwork & open to 20-ft high grand foyer a Shooting-the-Rapids carving.Main floor- dining room, living room w/wet bar, sitting room w/ beautiful lake views+office.Custom Kitchen offers a Dacor + Thermador stoves, oven, Sub-Zero fridge/wine cooler, butlers pantry,2 dishwashers+fireplace.The spectacular main floor primary suite has vaulted ceilings, stone f/p +spa-like ensuite w/private deck.Upstairs:3 bed+3 bath + family room.The w/out lower level includes a new accessible bedroom w/ensuite, laundry, games room, gym+Sonos-equipped home theatre.20-seat English pub offers-draft taps/Sub-Zero cooler/keg fridge,ice maker+custom stone fireplace.In-flr heat throughout main home/garage/guesthouse.4-car heated garage. New boiler, cedar shingled roof, irrigation, Starlink internet/cell tower, cobblestone driveway, 90-ft stone pier. (id:60626)
Royal LePage Locations North
575 Riverbend Drive
Kitchener, Ontario
UP TO 30% VTB AVAILABLE FOR APPROVED BUYER. 37,000sf OFFICE BUILDING LOCATED BETWEEN 2 HWY EXITS. EXPRESSWAY VISABILITY. ADDITIONAL 30,000sf OFFICE OR 40,000sf INDUSTRIAL EXPANSION POSSIBLE ON THE PROPERTY. 5 minutes to Waterloo, 15 minutes to Guelph and Cambridge. 5/1000 parking. Uses include - daycare, sales center, restaurant, fitness center, yoga studio, printing or publishing establishment, general office users, professional office user plus a variety of Industrial uses. High profile and attractive office building in the Riverbend office node. This attractive gleaming-glass building provides an open floor plan and abundance of natural light. Easy access for employees to be close to restaurants and coffee amenities. Ample onsite parking and an elevator in the building. Scenic views are sure to impress anyone who chooses to make this their future work space. (id:60626)
RE/MAX Twin City Realty Inc.

