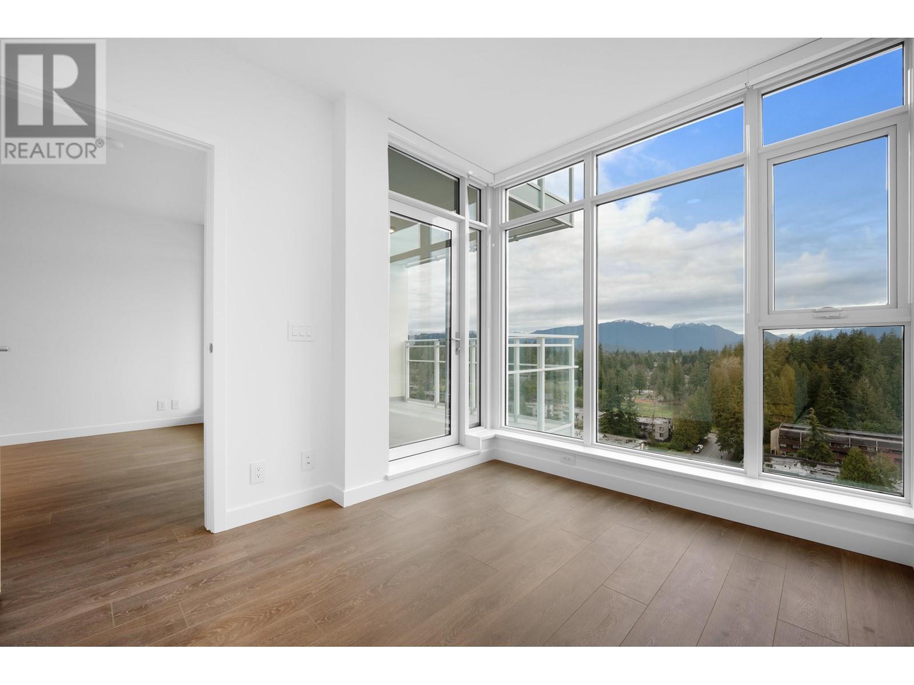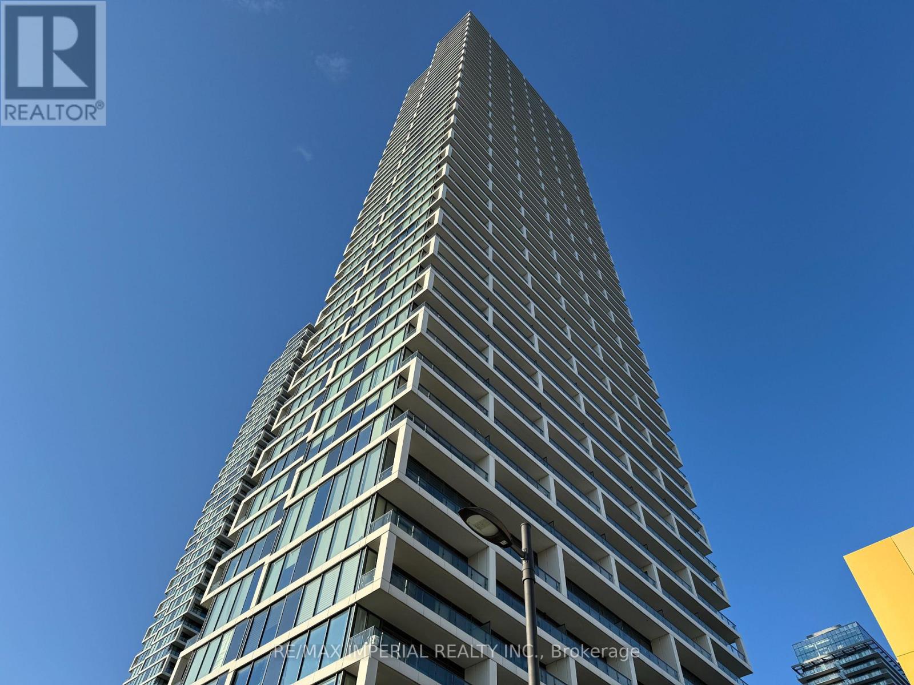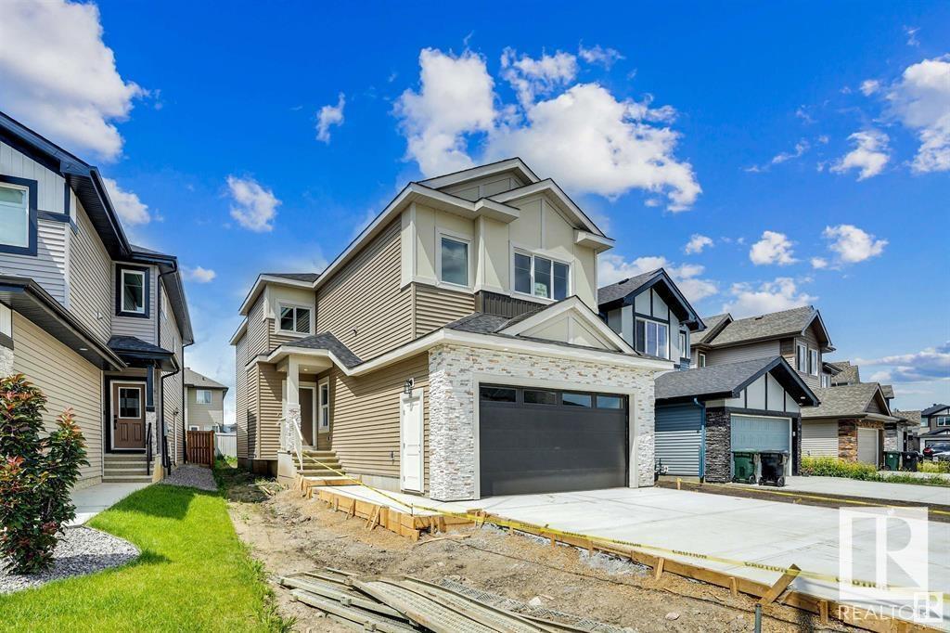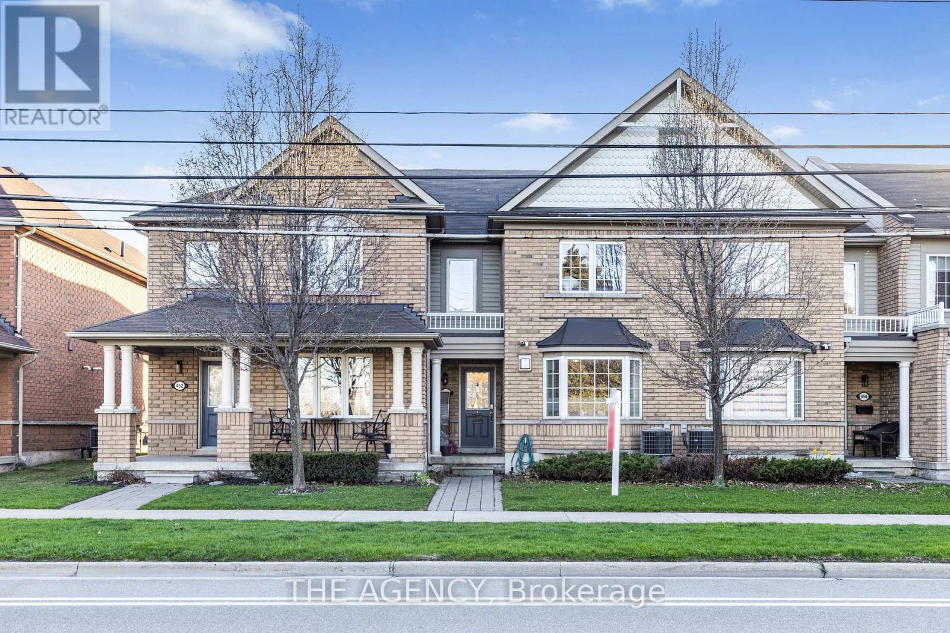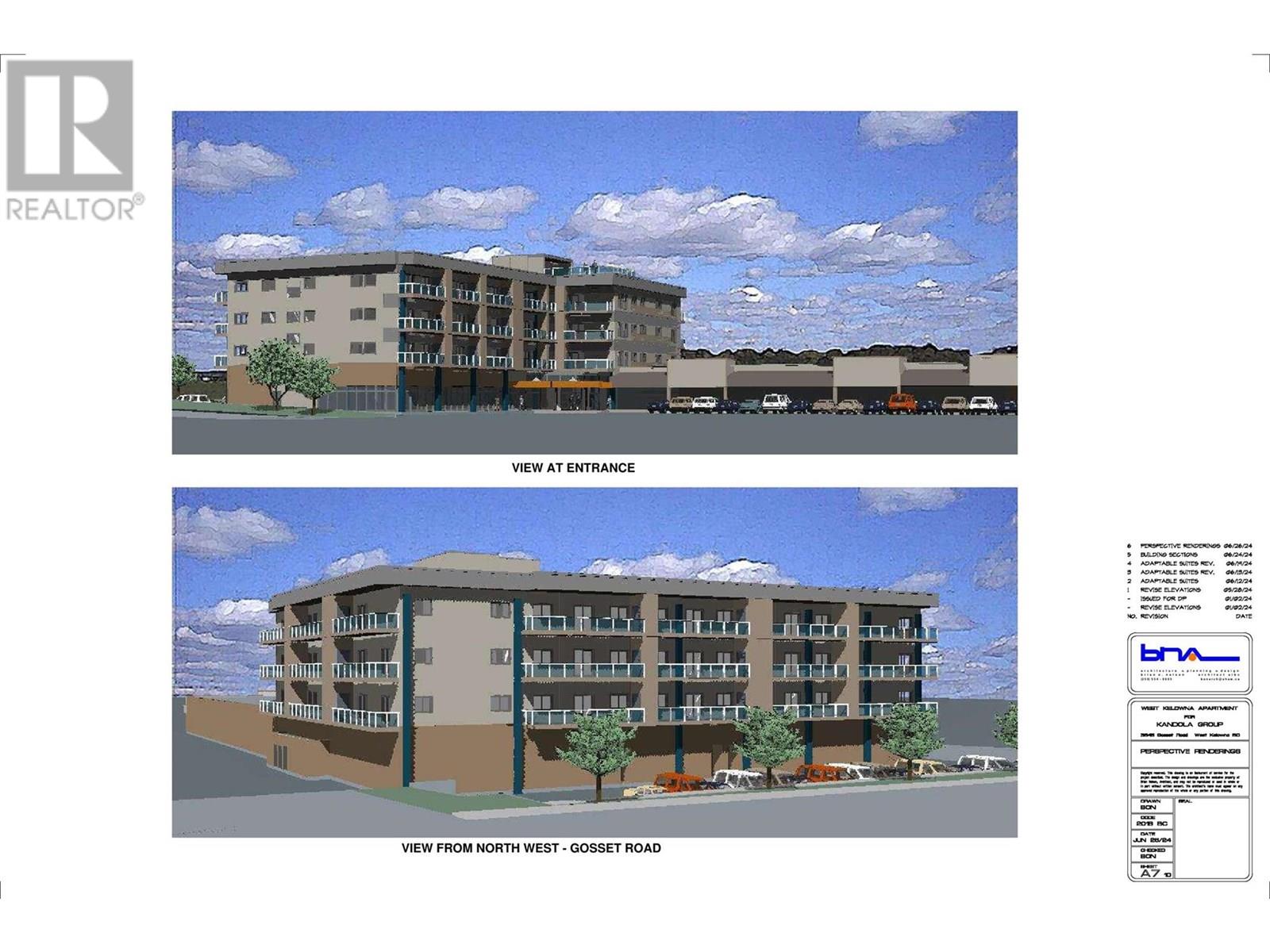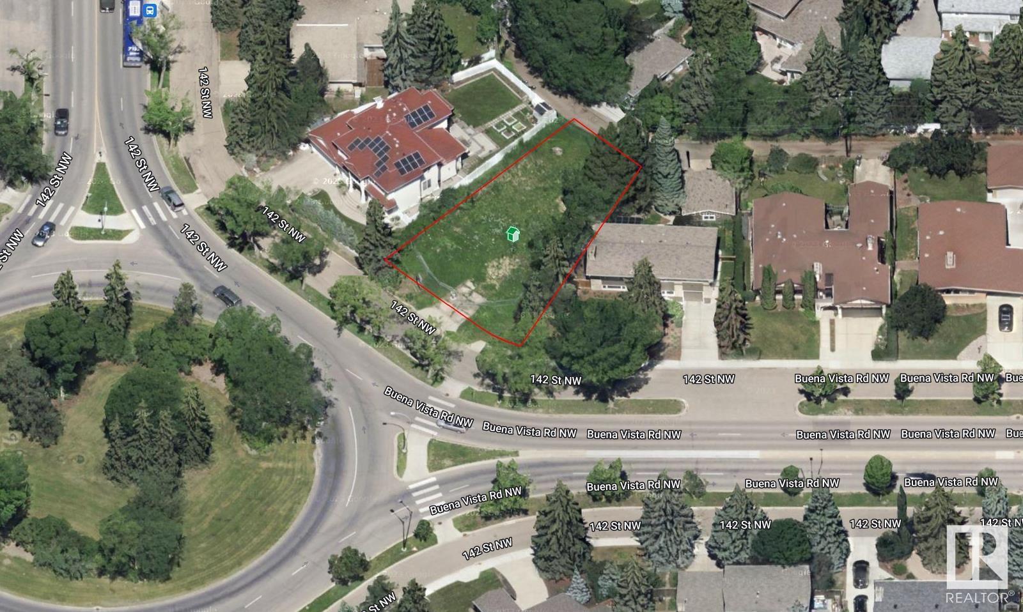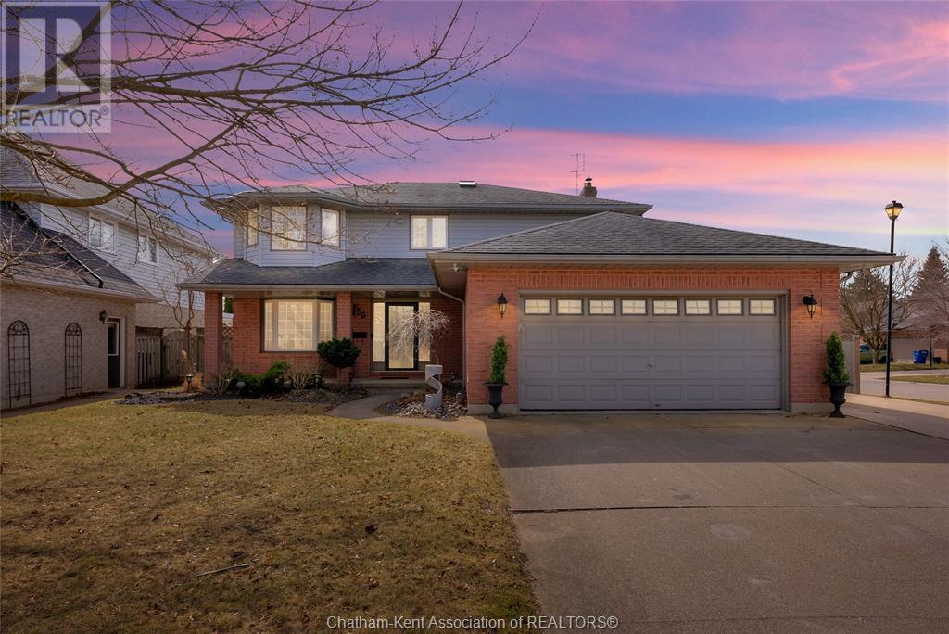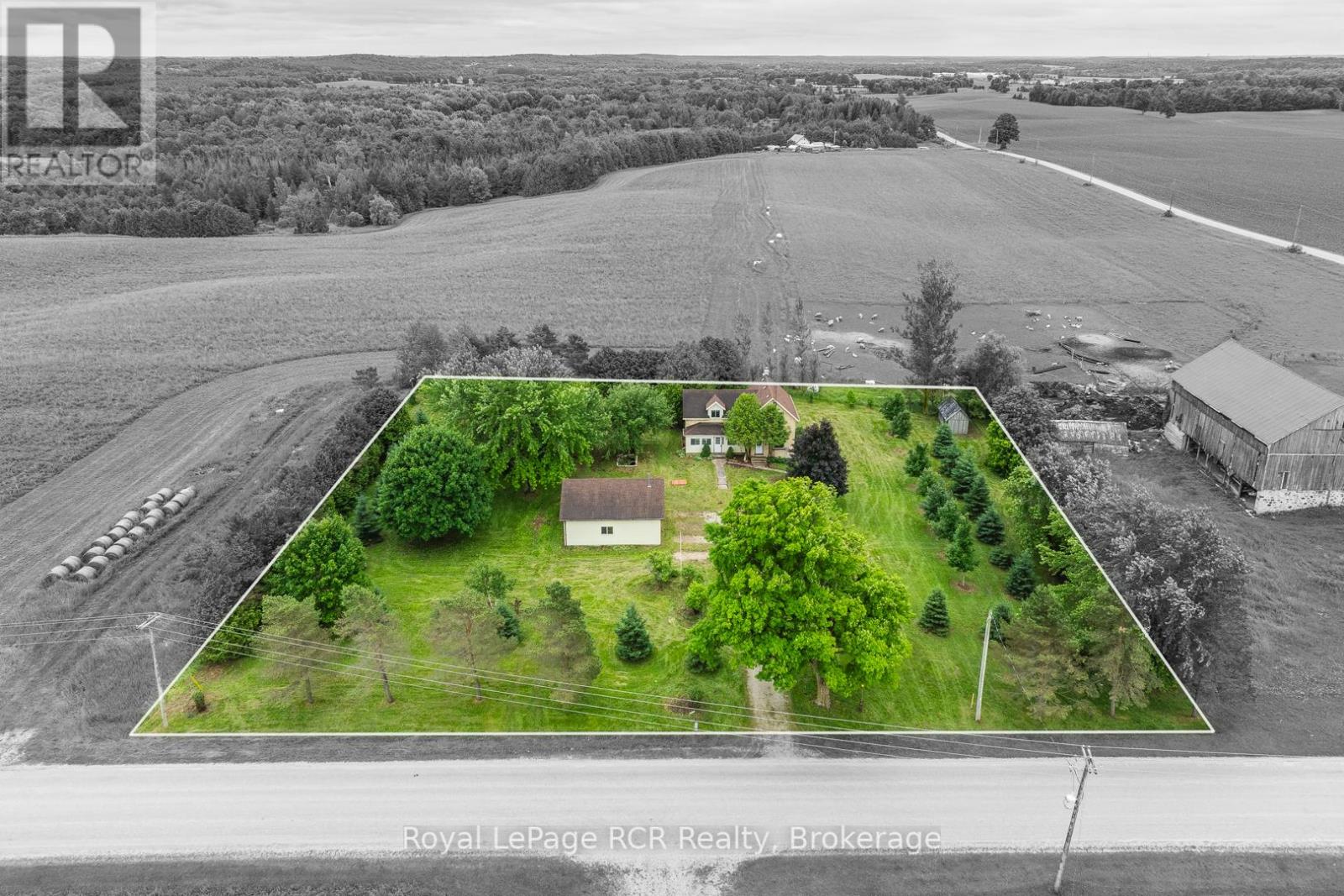1507 505 Nelson Street
Coquitlam, British Columbia
WEST by Beedie! Brand-new 1-bedroom, 1-bath home with stunning mountain and park views, 9' ceilings, floor-to-ceiling windows, and expansive square balcony. Features include durable laminate flooring, Air Conditioning, Wi-Fi-enabled Full size laundry, and a gourmet kitchen with Fisher & Paykel appliances and quartz countertops. Enjoy top-tier amenities: BBQ area, lounge, fitness center, sports court, and guest suite. Includes 1 upgraded EV parking stall P4-247 and 1 over-size storage locker. Conveniently steps from Safeway, shops, restaurants, schools, etc.. (id:60626)
Sutton Group - 1st West Realty
2603 - 5 Buttermill Avenue
Vaughan, Ontario
Stunning 5 years New 2 Bedroom + Study, 2-Bath Suite! Enjoy a functional 699 sq ft interior + 117 sq ft balcony on the 26th floor, offering breathtaking southeast views of the CN Tower and tons of natural light. Includes 1 parking and 1 locker.Prime location just steps to TTC Subway, VIVA Transit, and surrounded by restaurants, shops, and entertainment. Easy access to Hwy 400, 407, and 7. Close to York University, parks, grocery stores, and more! (id:60626)
RE/MAX Imperial Realty Inc.
37 Meadowbrook Wy
Spruce Grove, Alberta
Brand new 2421 sq ft 2-Storey. READY TO MOVE IN. Additional Kitchen located in the Pantry. Main floor comes with Living room and Family room and huge size Den. Full Bathroom on the main floor which will give you option for main floor bedrooom. Second floor offers you 2 Master bedrooms with total of 3 bathrooms And Bonus room on the second floor. Windows with Low E argon. Open floor plan with open to above high ceilings. Custom finishes with feature walls and indent ceilings. Maple handrails. Upgraded finiahing with feature walls. Master Ensuite with Custom shower & Free standing soaker tub. Flooring comes with LVP on the main floor, Tiles in bathrooms and carpet on the second floor. Painted Custom cabinets with quartz counter tops in kitchen and all the baths. Separate entrance to unfinished basement for future legal suite. High efficiency furnace. Close to all amenities. Dont Miss... (id:60626)
Century 21 Signature Realty
Lot 1 Kootenay #3 Road
Fairmont Hot Springs, British Columbia
Get ready to fall in love!!! Gorgeous 5.5 acres of land tucked between Windermere & Fairmont Hot Springs (off of Kootenay #3 Road near Crooked Tree Estates). Only a few minutes away from the highway and services, but just far enough away to get a sense of serenity and peacefulness! The quiet country air, the dark skies, the feeling of being rural! A mix of open pasture, horse corrals, storage, parking, forest, and a pretty little pond- the property offers a lot versatility and useability. A 20' x 24' former barn has been converted in a cute and functional cabin, there is also a second cabin approximately 15' x 26' and a pole barn 24' x 40'. There is a high producing well (estimated at 27 gallons per minute) which provides lots of water for irrigation and filling the pond. To make this offering even more amazing, the property is not in the Agricultural Land Reserve and may have future subdivision potential. There are lots of great building sites for building your dream forever home, and the existing cabins can be excellent accommodation while you build and plan. The property is well suited for a multi-generational family investments, and there is potential to add accessory home based business uses to the property. This unique offering and rare small acreage near town is worth viewing and considering! (id:60626)
Mountain Town Properties Ltd.
454 Beach Boulevard
Hamilton, Ontario
Live the Lakefront Lifestyle in Hamilton Beach. Located just steps from the shoreline, this residence offers a rare opportunity to experience the vibrant charm of the Hamilton Beach community. Nestled on Beach Boulevard, the home is part of a well-maintained condominium enclave known for its quiet setting and close-knit atmosphere. Surrounded by natural beauty, this home is perfectly positioned near the waterfront trail, Confederation Park, and the shores of Lake Ontario offering direct access to outdoor recreation, bike rides, and scenic views. Enjoy seamless connectivity to the QEW, downtown Hamilton, and Burlington, with the upcoming Confederation GO Station just minutes away for added convenience. Inside, the home boasts 3spacious bedrooms and 2.5 bathrooms, showcasing a modern coastal design that reflects the elegance and ease of this established lakeside development. As one of the largest two-story homes in the enclave, it features a very large second-level recreation room, perfect for entertaining or relaxing, along with a split staircase that offers added privacy leading to the bedroom wing. The exterior includes classic finishes, a private driveway, and an attached garage, blending style with practicality. With low condo fees, this property presents a fantastic opportunity for first-time buyers, savvy investors, or those looking to downsize without compromise. Enjoy afternoon strolls along the boardwalk or sunset cocktails at Barangas on the Beach all just steps from your front door. This property is offered with vacant possession on closing, making it move-in ready and waiting for its next chapter. (id:60626)
The Agency
3645 Gosset Road Unit# 313
West Kelowna, British Columbia
Contact your Realtor to be registered for PRE SALES!! Proposed 4 Storey 39 unit - Bachelor, 1 & 2 Bedroom Condominium building planned to begin construction Spring of 2025. Proposed rezoning with WFN Council to include Short Term Rentals (TBD by Jun 2025) Developer is expecting completion June/July 2026 The 2nd bedroom has a sliding glass door & a closet - not a window. (id:60626)
RE/MAX Kelowna
8703 142 St Nw
Edmonton, Alberta
MASSIVE PIE shaped vacant lot ready for development in PARKVIEW... 61'F X 125' D Minutes to downtown, Walking distance to Edmonton's beautiful river valley, shopping, restaurants and public transportation. (id:60626)
Century 21 Quantum Realty
60 Hawksview Lane
Seguin, Ontario
ESCAPE TO SERENITY ON FARIS LAKE! A Rare Lakeside Retreat. If you dream of owning a private lakeside escape where peace and tranquility surround you, this stunning 21.5-acre waterfront property on pristine Faris Lake is the perfect opportunity. Offering just over 663 feet of frontage on a crystal-clear, spring-fed lake, this rare retreat allows you to unwind in nature while remaining just 10 minutes from Parry Sound, where you'll find all the amenities you need. At the heart of the property is a charming two-bedroom insulated cabin, a blank canvas ready for you to finish to your own style and specifications. A separate shed/bunkie provides additional space for guests, ensuring there's room for everyone to enjoy this serene setting. Hydro is available at the adjacent property, making installation easy should you choose or embrace the off-grid lifestyle and enjoy nature as it was meant to be. Wake up to breathtaking, long lake views, then spend your days paddling, fishing, or simply soaking in the peaceful atmosphere. Faris Lake allows electric motors, paddle boats, paddle boards, canoes, kayaks, and fishing boats, making it the ideal destination for both relaxation and outdoor adventure. This property is already equipped with a propane stove, a brand-new solar fridge, solar power, and a generator, providing everything you need to start enjoying your retreat immediately. And with its prime location just two hours from Toronto, your perfect weekend getaway is closer than you think. Opportunities like this are rare don't miss your chance to own a slice of lakeside paradise! (id:60626)
Forest Hill Real Estate Inc.
Century 21 Regal Realty Inc.
56 Norway Maple Drive
Chatham, Ontario
Welcome to the sought-after Maples subdivision with this spacious 4 bedroom up, two-story home with 4 bathrooms. As you walk into the grand foyer, you are greeted by a living room and dining room combination, leading into a large eat-in kitchen with patio door access to the backyard oasis. There is a second living room with a gas fireplace, a 2pc bath, and a laundry room that complete the main floor. Upstairs, you will find 4 large bedrooms, including the primary suite that spans over 19 feet and boasts an en suite and walk-in closet. The basement offers additional living space and plenty of storage, including a massive cold room. This home sits on a corner lot with a triple-car concrete driveway. The fully fenced-in backyard features an inground pool with a waterslide and diving board making summertime fun easy! This home also includes a new furnace and heat pump for year-round comfort. Let your summertime dreams become a reality today! (id:60626)
Royal LePage Peifer Realty Brokerage
422014 Concession 6 Ndr
West Grey, Ontario
Set on a quiet country road surrounded by mature trees, this solid century home and outbuildings sit on a spacious 1.3-acre lot and is a wonderful opportunity for affordable country living. The property includes a detached 26' x 30' insulated garage with hydro, overhead door, and concrete floor; a 10' x 21' hip roof barn with cement floor; and a smaller garden shed. The 3-bedroom, 1.5-bathroom home features a spacious eat-in kitchen with island, dining area and patio doors leading to a rear deck, a front living room with a new picture window, a sunroom, and a flexible back room ideal for a family room, office, playroom, or expansion of the main living area. The main floor also includes a combined laundry and 2-piece bathroom. Upstairs you'll find three bedrooms, 2 walk-in closets and a full bath.The lower level offers walk-up access to the yard-convenient for wood storage, wood/propane furnace, 200-amp service, newer jet pump and pressure tank. Opportunity for small-scale homesteading with the little hobby barn and ample space for gardens. A bit of elbow grease will go a long way to making this property shine. Immediate possession available. ** This is a linked property.** (id:60626)
Royal LePage Rcr Realty
1601 - 36 Park Lawn Road W
Toronto, Ontario
Welcome To Your Dream Suite At #1601 - 36 Park Lawn Road, Nestled In The Vibrant Mimico And Humber Bay Shores Community! This Bright And Spacious 1-Bedroom Plus Den Unit Offers A Perfect Blend Of Comfort And Style, Designed For Modern Living. Step Into The Open-Concept Living Area, Where Natural Light Pours In From Large South-Facing Windows, Illuminating The Space And Providing Stunning Views Of The Shimmering Lake And Picturesque Humber Bay..... Imagine Sipping Your Morning Coffee Or Unwinding In The Evening On Your Private Covered Balcony! The Sun-Filled Master Bedroom Features Ample Windows That Frame Beautiful Views, While The Versatile Den Is Perfect For A Home Office, Cozy Reading Nook, Or Guest Space - Ideal For Young Professionals Or Couples Looking To Establish Their Roots. With Laminate Floors Throughout, This Unit Is Both Stylish And Easy To Maintain. This Exceptional Condo Is Ideally Located Just Off The Gardiner Expressway, Ensuring Effortless Access To Downtown Toronto And Beyond. Enjoy Nearby Waterfront Trails For Biking And Walking, Perfect For Active Lifestyles, As Well As A Charming Farmers Market To Savor Fresh, Local Produce. As A Resident Of This Modern Building, You'll Enjoy Top-Notch Amenities Including A Fully-Equipped Fitness Center, A Welcoming Party Room, A Stunning Rooftop Terrace, And 24-Hour Concierge Service, All Fostering A Vibrant Community Atmosphere. Dont Miss Out On The Opportunity To Make This Captivating 1+1 Suite Your New Home! **Parking & Locker Included** (id:60626)
Exp Realty
4110 - 3975 Grand Park Drive
Mississauga, Ontario
Do not miss this stunning, bright, and spacious 1+den condo unit on the 41st floor, offering spectacular views of the Mississauga and Toronto skylines as well as Lake Ontario. With 670 square feet of living space, including the balcony, this unit is larger than some of the newer two-bedroom condos on the market. Meticulously maintained and thoughtfully upgraded, its ready for you to move in- just pack your bags! This home is perfect for savoring a morning coffee while soaking in the stunning views or unwinding after a long day with the mesmerizing city lights. The 9-foot floor-to-ceiling windows allow sunlight to pour in, creating a warm and inviting ambiance throughout the day. The units unbeatable location, breathtaking views, and functional layout are complemented by a parking spot and locker conveniently located near the building entrance on P2. The kitchen is a chefs dream, featuring stainless steel appliances, brushed-gold faucets, modern track lighting, marble-like quartz countertops with a breakfast bar, updated flooring, a chic backsplash, and under-cabinet lighting. The spacious primary bedroom is equipped with his-and-hers closets enhanced by premium California Closets organizers and is connected to a semi-ensuite four-piece bathroom with updated flooring. Additional highlights include a full-sized washer and dryer, a coat closet with high-end California Closets organizers, custom motorized blinds w/ remote control, and designer light fixtures. The building boasts an array of luxurious amenities: an indoor swimming pool, hot tub, sauna, gym, yoga, rooftop patio, theater, party/game room & meeting rm. Mins drive to Square One, UTM, Sheridan College, GO Stn, bus hub, Celebration Square, the Living Arts Ctr, T&T, YMCA, Central Library & major hwys. Nature enthusiasts will appreciate the proximity to nearby parks/trails: Riverwood Conservancy, Ashgate Park, & Creditview Woods. This is more than a home- its a lifestyle. Don't miss the chance to make it yours! (id:60626)
The Key Market Inc.

