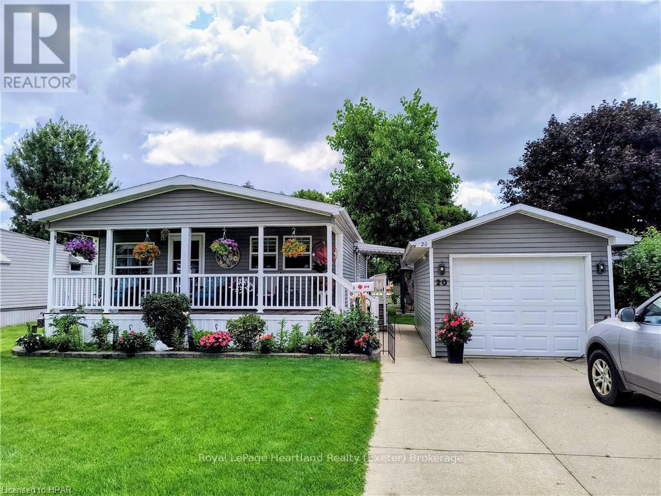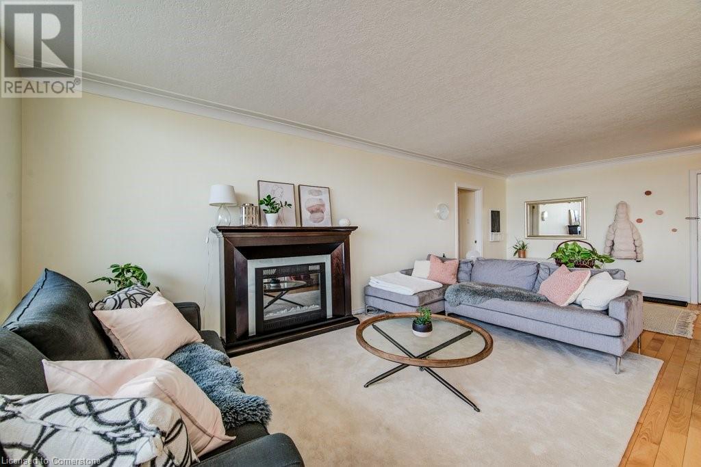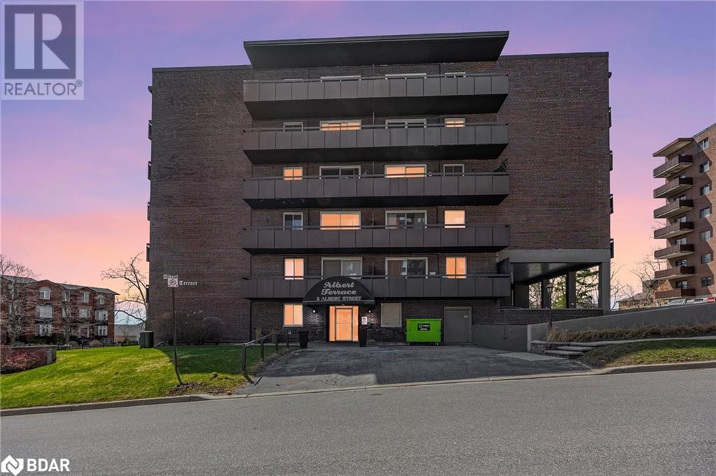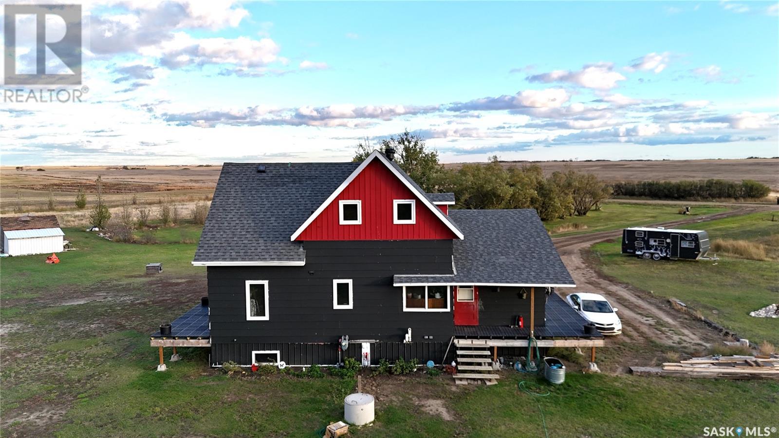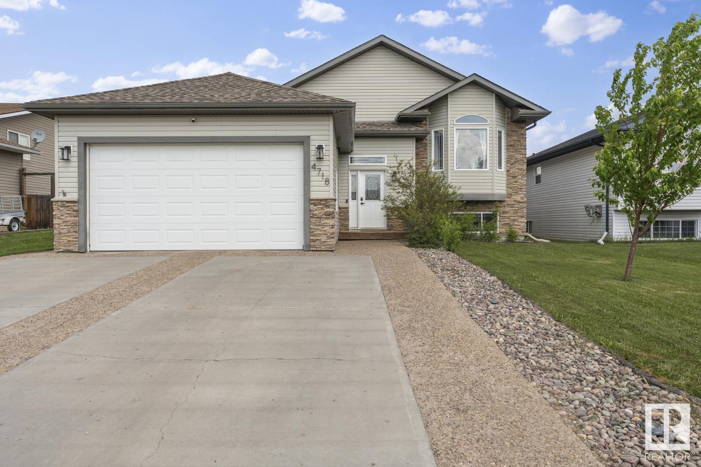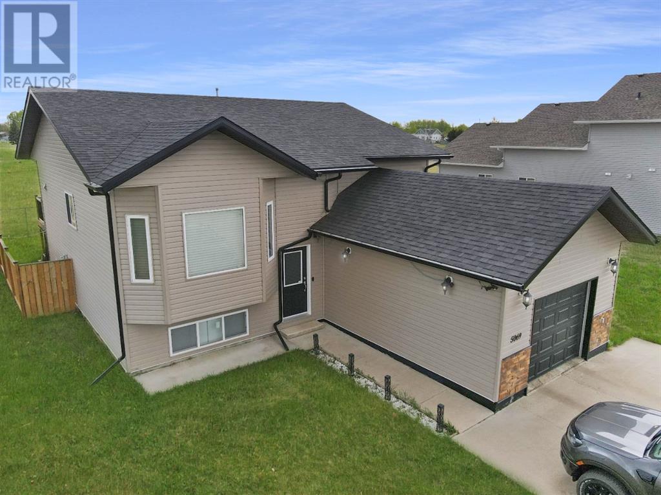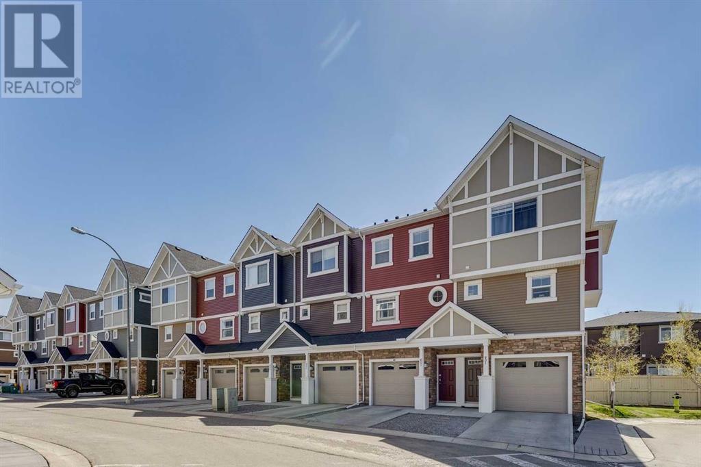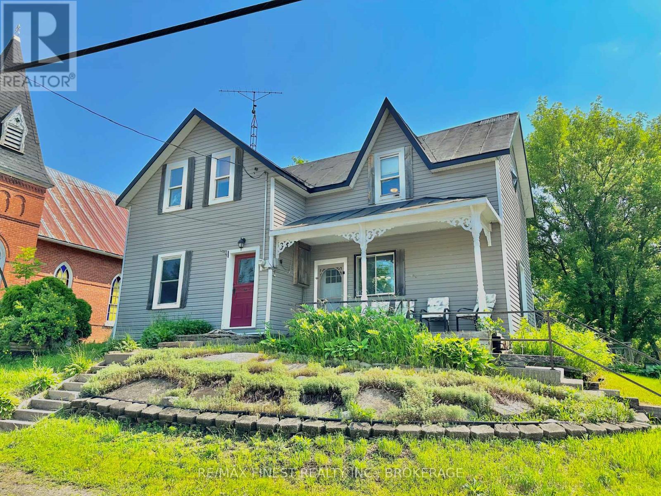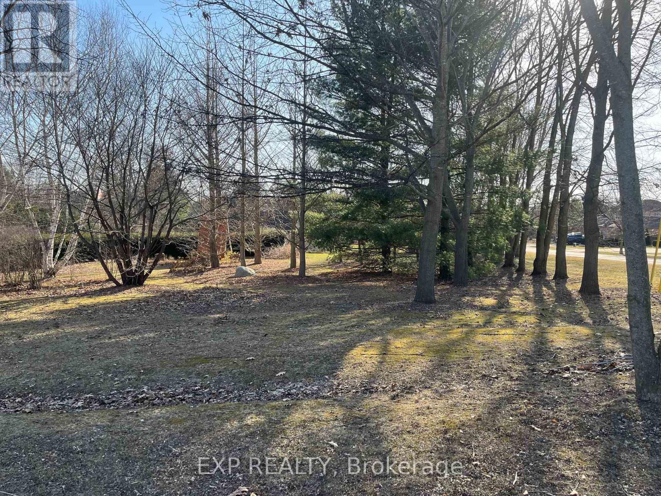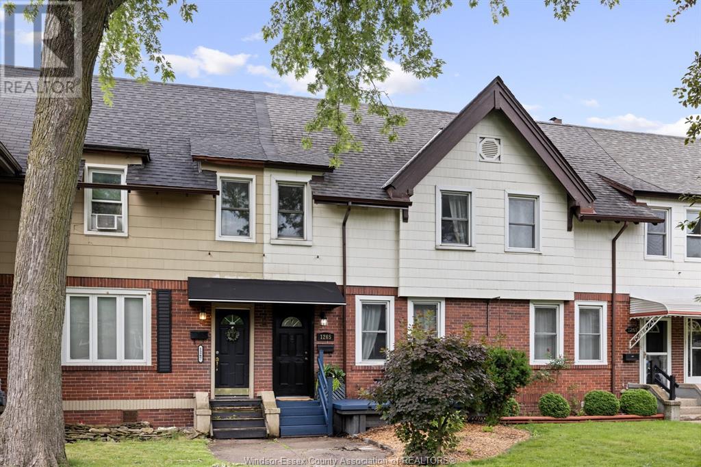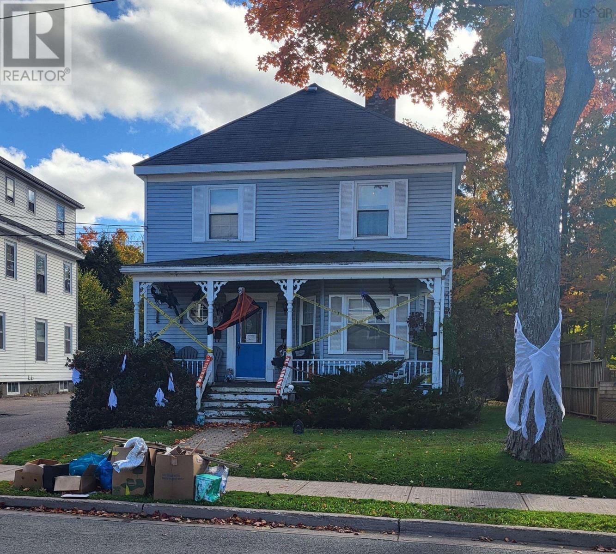2298 Hudson Terr
Sooke, British Columbia
This ready-to-build R-3 zoned lot is your chance to create a stunning home in the thriving and picturesque community of Sooke. Nestled on the newly developed Hudson Terrace cul-de-sac in the sought-after Broomhill neighborhood, this property boasts ocean views and is surrounded by beautifully crafted new homes. With zoning that allows for a secondary suite, this lot offers flexibility for multi-generational living or added rental income. Sooke’s vibrant growth makes this the perfect time to invest and become part of an exciting, up-and-coming area. Don’t miss this opportunity to secure your spot in a coastal community with a bright future. Contact your agent today for more details or to book a viewing! (id:60626)
Pemberton Holmes Ltd. - Oak Bay
2159 Southwood Road
Gravenhurst, Ontario
Escape to Nature!!! 10 Acres on Southwood Road. Discover the perfect blend of privacy and convenience with this beautiful 10-acre parcel of vacant land located on a year-round municipally maintained road. Located just minutes from Morrison Lake and McLean Bay, and close to a local marina, this property offers endless potential for your dream home or cottage retreat. Enjoy the peace and tranquility of nature while being only 15 minutes to Gravenhurst and 30 minutes to Orillia. ideal for those looking for a quiet escape without sacrificing access to amenities. Whether you' re an outdoor enthusiast, nature lover, or looking to build in a serene setting, this property offers mature trees, natural beauty, and endless possibilities. Don't miss your chance to own a slice of Muskoka paradise! A Site Evaluation Report dated Oct 2024 Available. Escape to Nature!!! 10 Acres on Southwood Road. Discover the perfect blend of privacy and convenience with this beautiful 10-acre parcel of vacant land located on a year-round municipally maintained road. Located just minutes from Morrison Lake and McLean Bay, and close to a local marina, this property offers endless potential for your dream home or cottage retreat. Enjoy the peace and tranquility of nature while being only 15 minutes to Gravenhurst and 30 minutes to Orillia. ideal for those looking for a quiet escape without sacrificing access to amenities. Whether you' re an outdoor enthusiast, nature lover, or looking to build in a serene setting, this property offers mature trees, natural beauty, and endless possibilities. Don't miss your chance to own a slice of Muskoka paradise! A Site Evaluation Report dated Oct 2024 Available. (id:60626)
RE/MAX Right Move
20 George Street
Strathroy-Caradoc, Ontario
Welcome to Twin Elm Estates where life is good and the living is easy! This is an Adult Lifestyle Community conveniently located within walking distance of shopping. Close to all major conveniences - golf courses, hospitals and restaurants. 20 minutes to London. Active Clubhouse offering many and varied activities. Curb side appeal is evident in this well maintained beauty of a home. Covered front porch for 3 season relaxing. Backyard features a lovely gazebo area, storage shed and great landscaping! Sand point well for watering gardens. Living/Dining room areas offer cathedral ceilings and laminate flooring. Open layout with spacious bright kitchen with island. Laundry room is off of kitchen. Spacious primary bedroom with 3 piece ensuite and walk in closet. Additional spacious bedroom. Updates include 2 ton AC in 2010, newer raised toilets, two new screen doors 2017, Vinyl awning over side door 2017. Land Lease Fees for New Owners are - Land Lease - $697.52/month, increasing to $713.71 as of April 1, 2024. Taxes $128.80/month. Water is metered. (id:60626)
Royal LePage Heartland Realty
65 Westmount Road N Unit# 910
Waterloo, Ontario
Westmount Towers! Steps to Westmount Mall and a short walk to UpTown Waterloo and Waterloo Park. Stunning 2 bedroom 2 bath south facing unit on the 9th floor. Gorgeous hardwood floors in living room and kitchen. Amazing natural light! The bright and airy kitchen boasts maple cabinets, built in microwave, and double sink. Large primary bedroom with 2pc ensuite and a great sized 2nd bedroom. The unit comes with one parking spot and a storage locker. Building amenities include billiards room, workshop, party room, and gym. (id:60626)
Mcintyre Real Estate Services Inc.
97, 4936 Dalton Drive Nw
Calgary, Alberta
This is the perfect for someone looking for a cozy, move-in-ready home or an investment opportunity! Having 3 bedrooms+ 1 den, 2.5 full bathrooms, and ample living space ( fully developped basement ) is excellent for a family or those who need extra space for guests or entertainment. Additionally, being close to public transit, playgrounds, shopping, and major roads makes it very convenient for daily life and commuting. If you're considering this as an investment, the proximity to an LRT station and other amenities could make it attractive for renters as well. (id:60626)
Skyrock
124 Shamrock Avenue
Timmins, Ontario
Rare Find! Move-in Ready 5-Bedroom, 2-Bath Home in Sought-After East End. Don't miss this incredible opportunity to own a spacious and beautifully updated bungalow on a quiet dead-end-street. Features You'll Love: Tons of natural light, grey and white tones throughout and All New flooring for a clean, modern feel, Updated Kitchen (2018), Renovated Basement (2022) with 4-pc bathroom featuring a relaxing Jacuzzi tub, Spacious 12x24 deck off the dining room-ideal for entertaining, Flexible Living Space; the 4th and 5th bedrooms are currently set up as home offices-perfect for remote work or running a home-based business, Fantastic Location: Quiet dead-end-street, Steps to the college, Porcupine Lake, Water Park and trails. This home truly checks all the boxes-style, space, and location. This home also has a large triple wired shed with the potential of adding an attached garage. (id:60626)
Revel Realty Inc.
2 Albert Street Unit# 32
Barrie, Ontario
Quiet & Clean 2BR,2Bath Condo with great location in Barrie's Waterfront Community. Close to downtown Eateries, shops, Barrie Public Library, Maclaren Art Centre, Kempenfelt Park and Km's of trails around the barrie waterfront. Well Kept, Bright Condo with Hardwood floors, Roof top Terrace to enjoy lake views. Condo fees include Heat, Hydro, Water, Sewer, Rogers cable & high speed Internet.Covered Parking and Laundry room. (id:60626)
Century 21 B.j. Roth Realty Ltd. Brokerage
Lemcke Acreage
Loreburn Rm No. 254, Saskatchewan
Located just 3.5 miles east of STRONGFIELD, SK, this 10-acre acreage offers modern comforts and COUNTRY CHARM, including MUNICIPAL WATER service. The 2,140 sq ft home, originally built in 1925 with a 1975 addition, was relocated in 2013 to its current location on a treated wood basement. With 6 bedrooms and 3 full bathrooms, this spacious home is perfect for families. The main floor features the master bedroom, a beautifully renovated bathroom with a free-standing soaker tub, an open-concept kitchen, dining, and living area, and the convenience of MAIN FLOOR LAUNDRY. Upstairs, there are 3 additional bedrooms and a full bathroom, while the basement includes 2 bedrooms, a large utility room, a combined rec room and family room, and plenty of storage. Recent updates include new triple-pane windows (2024), providing energy efficiency and abundant natural light. Outside, a 1,064 sq ft wrap-around deck offers plenty of space to relax and entertain while enjoying the peaceful surroundings. The property includes a few outbuildings, ideal for animals, and a dugout for watering animals, the lawn, and the garden. Plus, LAKE DIEFENBAKER is just 20 miles south on Highway 19, perfect for weekend lake getaways. This serene acreage combines space, comfort, and modern amenities. Don’t miss your chance to make it your own! Directions: 3.5 miles east of Strongfield, SK off of HWY 19. (id:60626)
Royal LePage Varsity
4718 63 Av
Cold Lake, Alberta
SELLER'S MOTIVATED! Leaving the province for work. GREAT VALUE FOR THE MONEY!! 5 BEDROOM/3 BATHROOMS - MODERN, cared for home CENTRALLY LOCATED in Tricity Estates! Stand-out curb appeal! Large decorative concrete driveway. Elegant front stone upgrade on front. Good sized entrance with access to the 20X24 DOUBLE HEATED GARAGE, plus handy man door to backyard! OPEN CONCEPT main level. Sun filled livingroom, spacious dining space & UNIQUE KITCHEN DESIGN WITH ISLAND & PANTRY+ACCESS TO BACK DECK! Kitchen appliances are included. 3 bedrooms and the main bathroom down the hall. MASTER BEDROOM HAS WALK-IN CLOSET+3 PIECE ENSUITE. Lower level with HUGE FAMILY ROOM, bedrooms #4+#5, 3 piece bathroom, laundry, utility and storage room too! Outside the backyard is TOTALLY FENCED. Ready to be enjoyed with a DECK for lounging, ANOTHER TIER FOR DINING, FIREPIT area, GARDEN SHED plus the bonus of sidewalk along the side of house. SHINGLES + HOT WATER TANK 2023. House as the added comfort of AIR-CONDITIONING. JUST MOVE IN! (id:60626)
Century 21 Lakeland Real Estate
206, 620 Luxstone Landing Sw
Airdrie, Alberta
This IMMACULATE and well cared for Townhouse exudes PRIDE OF OWNERSHIP, has been FRESHLY PAINTED, is MOVE IN READY. You can easily watch your little ones play on the PLAYGROUND that is just steps away from the Townhome making this such a great place for your Family to call home. When you enter, you will immediately notice the 9’ Ceilings and the HARDWOOD Flooring that leads you to the Open Concept Main Floor Design. Large South Facing Windows bathe the Living Room with lots of Natural Light. The Living Room can be arranged in many ways to accomodate your furniture. The SPECTACULAR KITCHEN has an Abundance of Cabinets for easy storage of your items, and has a BRAND NEW STAINLESS STEEL STOVE AND REFRIGERATOR plus a Large Island with New Kitchen Faucets. The Dining area opens to the Patio and yard space. The Upper Level has a Spacious Primary Bedroom with Walk-in Closet and 4 pc Ensuite. 2 Large Additional Bedrooms and a 4 Pc Bathroom complete the Upper Level. The Lower Level has been drywalled and mudded, has the Laundry Room with a new Washer (2023), and has rough-in plumbing for a future bathroom. The Seller also added braided hoses on all plumbing lines (2022). This Townhouse has an Attached Garage for your vehicle and storage. This Townhouse is available for a QUICK POSSESSION if needed. Dogs are permitted with Board Approval. There are great walking paths that lead you to the core of Airdrie, Nose Creek Park, Schools, Shopping and more. Ensure to watch the tour on MLS or Realtor.ca (id:60626)
RE/MAX Rocky View Real Estate
456 Murray Street
St Clair, Ontario
Welcome to 456 Murray street located in Corunna backing onto Cameron Park - featuring 3 bedroom, 2 bath, vaulted ceilings and open kitchen with all newer appliances. The main level has a bedroom with 2 piece bath, second level has a bedroom with a full 4 piece bathroom (renovated 2023) and the third bedroom is located in the basement. Newer vinyl flooring throughout with new carpet on all stairs as well. Insulation in the attic was complete in 2024. All new gutters and draining on the home in 2024. Fridge, stove, washer, dryer & dishwasher all less than 5 yrs. Newer AC in 2021. Roof (2016). Sump pump (2021) The perfect rental property or starter home for first time buyers looking to get into Corunna at a good price! HWT is rental. (id:60626)
Initia Real Estate (Ontario) Ltd.
14, 722 4a Street Ne
Calgary, Alberta
Welcome to this beautifully renovated two-storey condo offering 1,100 square feet of bright, stylish living space in the vibrant community of Renfrew. This rare corner unit—with no neighbors above—offers exceptional privacy and comfort. This home features vinyl windows and patio door, a fully upgraded kitchen and bathroom, and Vinyl Plank flooring. The main floor boasts a functional open-concept layout that includes a modern kitchen with granite countertops, full-height solid wood cabinetry, and stainless steel appliances. A spacious dining area flows into a cozy living room complete with a wood-burning fireplace, and a sunny west-facing balcony that’s perfect for relaxing or entertaining. You'll also find the convenience of in-suite laundry on this level. Upstairs, the large primary bedroom offers a partial city view, while the second bedroom provides plenty of space for guests, family, or a home office. The contemporary bathroom features a deep soaker tub with tile surround. A generous storage room and a second entrance complete the upper level. This unit also comes with a heated underground parking stall and an assigned storage locker. Located steps from restaurants, parks, transit, and shopping, this condo is the perfect blend of comfort, style, and convenience in one of Calgary’s most desirable inner-city neighborhoods. (id:60626)
Exp Realty
5069 Cornerstone
High Prairie, Alberta
Welcome to this beautiful 4-bedroom, 3-bathroom family home in Cornerstone, High Prairie's premier subdivision! This move-in-ready property features an attached finished garage, providing not just convenient parking but additional clean, insulated space perfect for vehicles, storage, or a workshop. Inside, you'll find a thoughtfully designed layout with a newly developed 3-piece bathroom in the basement, adding modern convenience. The kitchen boasts a double pantry and walk-out access to a back deck, where you can enjoy unobstructed views of the school playing fields, with the added benefit of no rear neighbors for complete privacy. The fully fenced yard creates a safe, secure outdoor space for children and pets. The partially finished basement offers excellent potential, with drywall already complete - all that remains is your choice of drop ceiling and flooring to create additional living space. The most recent renovation includes the concrete driveway. Located in a quiet, family-friendly neighborhood, this home combines modern amenities with small-town charm. A property designed for a growing family in a desirable subdivision close to schools, walking trails and walking distance from downtown. Schedule your viewing today before this exceptional property is gone! (id:60626)
Grassroots Realty Group - High Prairie
60 Spring Haven Road Se
Airdrie, Alberta
Upgraded 3-bedroom home located within walking distance of the Elementary School, High School and Playground. This cozy, well-maintained home is ready for a new owner. 3 bedrooms, expansive living area , large Kitchen with movable Island and all Appliances included. The basement is wide open, ready for your new ideas (potential Suite with approval and permits from the City of Airdrie). Backing onto Green area and a walking path. Come view and enjoy. (id:60626)
Cir Realty
605, 1225 Kings Heights Way Se
Airdrie, Alberta
Welcome home to a turn key ready to go condo in subdivision of King Heights. This modern centre kitchen is a gourmet’s dream for entertaining and cooking. Separate your living and dining areas with quartz countertops, a large eat-up island, stainless steel appliances, an upgraded refrigerator, pendant lighting, and wood grain laminate floors throughout the main level. Large, bright windows let in an abundance of natural light, and the back deck is perfect for barbecues. Upstairs, you’ll find a convenient upper floor laundry and two primary suites! Each primary suite includes its own large walk-in closet and a spacious four-piece bathroom. The attached garage includes a back entrance to a concrete patio and outdoor space to enjoy! Located perfectly close to schools, shopping and everything else that matters so don’t delay or you will be sorry. (id:60626)
RE/MAX First
6688 Wheeler Street
Stone Mills, Ontario
Welcome to 6688 Wheeler Street in the charming village of Tamworth! This 4-bedroom, 2-bathroom home is full of character and potential, offering a great opportunity for first-time buyers or those looking for a project with solid fundamentals. Set on a generous 66 x 165 lot with mature trees, a large back deck, and a peaceful backyard, this home is perfect for those who enjoy outdoor living. Inside, you'll find original features like a tin ceiling in the dining room and spacious living areas that invite your personal touch. The home has a durable metal roof and a welcoming front porch. Located just steps from Tamworth Elementary School and close to parks, trails, and local shops, this home offers the ideal balance of small-town charm and accessibility. Situated approximately 20 minutes from the 401 at Exit 579, its an easy commute to Kingston, Napanee, or Belleville. Don't miss your chance to turn this character filled property into your dream home! (id:60626)
RE/MAX Finest Realty Inc.
207 Royal Avenue Unit# 303
Kamloops, British Columbia
Ready to move in June 2025! Thompson Landing on Royal Ave is a brand new riverfront condo building now available! Featuring 64 waterfront units spanning 2 buildings, these apartments are conveniently located next to the Tranquille district boasting amenities such as restaurants, retail, city parks, River's Trail and city bus. This unit is our popular 3rd Floor B1 plan in Royal One which includes 1 bedroom, 1 bath, and peek-a-boo views of the Thompson River through lush trees. Energy efficient heat pump for heating and cooling. Natural gas for BBQ and stove (if upgraded as current stove is electric). Building amenities include a common open-air courtyard, riverfront access, common bike storage, amenity room and a partially underground parkade. Pets and rentals allowed with some restrictions. Kitchen appliances and washer & dryer included. Call for more information or to schedule a visit to our show suite. Developer Disclosure must be received prior to writing an offer. All measurements and conceptual images are approximate. (id:60626)
Brendan Shaw Real Estate Ltd.
144 Grey Owl Place
Fort Mcmurray, Alberta
Welcome to your new home! This home is situated in a cul de sac, with parking in the center, for all visitors! Placed on a fully fenced pie-shaped lot, backing onto greenspace makes this home the perfect home for a growing family. If sitting outside around a fire pit is something you enjoy doing, there is even a spot for your firepit behind the garage! Double Heated Garage, wired for 220 amp, a driveway that has room enough for a boat and a truck! Plus a 12 x 16 Shed in the back corner of the yard! Recently completed asphalt paved driveway! The owners take pride in their home and it shows, it's in pristine shape! With no neighbors on one side (side of the garage) to a quiet cul de sac, you couldn't ask for a better location. Inside you'll find a large bedroom at the front of the home, the full and very spacious main bathroom with a second bedroom, open concept living, living room, dining room, and kitchen make it easy for entertaining and always being part of the conversations! The kitchen has plenty of counter space, cupboards, and natural light. Onto the back entrance of the home where you'll find the laundry and furnace (replaced chimney, motherboard/sensors in Furnace January 2025), with entrance to the backyard. The primary bedroom is at the back of the home, where it's quiet, with a very large full ensuite and walk-in closet! From the location, garage & yard to the spacious bathrooms, and pristine shape of this home, it's a must-see! (id:60626)
RE/MAX Connect
7528 80 Av Nw
Edmonton, Alberta
Investor or developer alert! This raised bungalow sits on a 40' x 130' lot in a rapidly evolving neighbourhood, offering incredible potential for redevelopment, rental income, or a full renovation. The main floor features 3 bedrooms, a full bath, and large windows that fill the space with natural light. The basement features an excellent ceiling height and great layout potential, making it ideal for a future in-law suite or secondary suite. Recent upgrades include a newer furnace and hot water tank (2022), saving you on upfront costs. Located close to downtown, the University of Alberta, Whyte Ave, public transit, parks, and the LRT, this is a prime spot for long-term growth. Whether you're a builder, flipper, or buy-and-hold investor, this property is a smart addition to your portfolio. Seize this opportunity to add value in a sought-after location! (id:60626)
Real Broker
140 Queen Street
Middlesex Centre, Ontario
**Address TBD** Looking to build your dream home in lovely Komoka just a short walk to Parkview Elementary? This fully treed slightly sloping, rectangular lot is an absolute gem, located right in the heart of old Komoka. It has 70 feet of frontage coupled with 135 feet of depth to make this beautiful lot the perfect location for ALL THE RIGHT REASONS. It is located across the street from the Community Centre with tennis courts, a brand new kids climber and lots of green space. It is located not far from the new grocery store, restaurants, a liquor store and the Wellness Centre. Sellers are open to different purchase arrangements for this lot as it will not be able to get a normal mortgage due to it being vacant land. (id:60626)
Exp Realty
18 7583 Central Saanich Rd
Central Saanich, British Columbia
Welcome to this beautifully refreshed and generously sized 2-bedroom, 3-bathroom manufactured home, offering exceptional value and space. Nestled at the end of a peaceful cul-de-sac, this home features a sunny, private backyard—perfect for gardening, relaxing, or entertaining. Step inside to a bright and open layout with fresh new paint, updated drywall, and a brand new hot water tank. The home boasts large living and dining areas, a well-equipped kitchen, and two spacious bedrooms—each with its own bathroom for added convenience, plus a third bathroom ideal for guests. With almost 1,500 sq ft (approx.) of comfortable living space, this home is a rare find in a quiet, friendly neighborhood. Move-in ready an waiting for your personal touch—don’t miss this fantastic opportunity! Clubhouse hosts events and guest accommodations! Book your showing today! This won't last long! (id:60626)
Royal LePage Coast Capital - Westshore
1265 Monmouth
Windsor, Ontario
Discover the charm of Olde Walkerville with this brownstone, a true gem in the heart of one of the city's most historic and vibrant neighborhoods. This townhouse seamlessly blends classic architectural style with modern comforts. Imagine three bedrooms and two bathroom, hardwood floors throughout, all contributing to an ambiance of sophisticated warmth. The interiors offer the perfect backdrop for both entertaining and quiet enjoyment. Outside, you'll find a fenced yard, and front and rear decks for those summer nights, all inviting you to experience the walkable community just outside your door. All appliances remain, making this home move-in ready. Located in Olde Walkerville, you'll be steps away from unique boutiques, renowned restaurants, charming cafes, and beautiful Willistead Park. It's an opportunity to embrace a lifestyle where history meets contemporary living. (id:60626)
Manor Windsor Realty Ltd.
456 Murray Street
St. Clair, Ontario
Welcome to 456 Murray street located in Corunna backing onto Cameron Park - featuring 3 bedroom, 2bath, vaulted ceilings and open kitchen with all newer appliances. The main level has a bedroom with2 piece bath, second level has a bedroom with a full 4 piece bathroom (renovated 2023) and the third bedroom is located in the basement. Newer vinyl flooring throughout with new carpet on all stairs as well. Insulation in the attic was complete in 2024. All new gutters and draining on the home in2024. Fridge, stove, washer, dryer & dishwasher all less than 5 yrs. Newer AC in 2021. Roof (2016).The perfect rental property or starter home for first time buyers looking to get into Corunna at a good price! (id:60626)
Initia Real Estate (Ontario) Ltd
28 Victoria Street
Truro, Nova Scotia
The possibilities are endless for this multi-purpose property that is located in the heart of downtown Truro. The fully accessible main floor commercial space can be set up as one large office, or as a shared business space, and storage will never be an issue with the large dry basement below. Above this commercial space is a 1 bedroom apartment on the second floor that is currently occupied by reliable tenants. This property also boasts ample parking - a rare find in the downtown core - as well as a large private fenced in backyard, suitable for hosting activities or future development. Come check out the potential this property holds today! (id:60626)
Royal LePage Truro Real Estate



