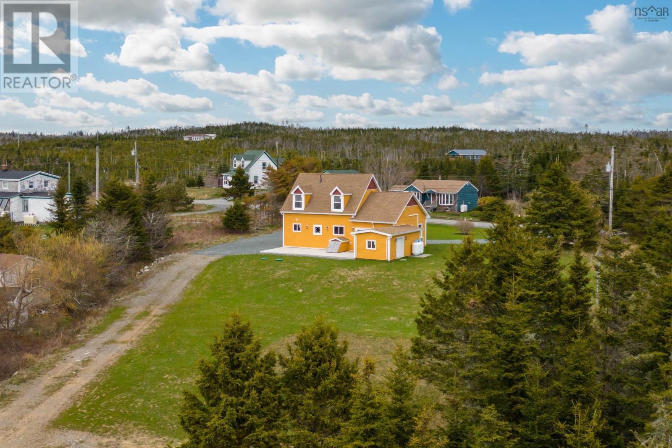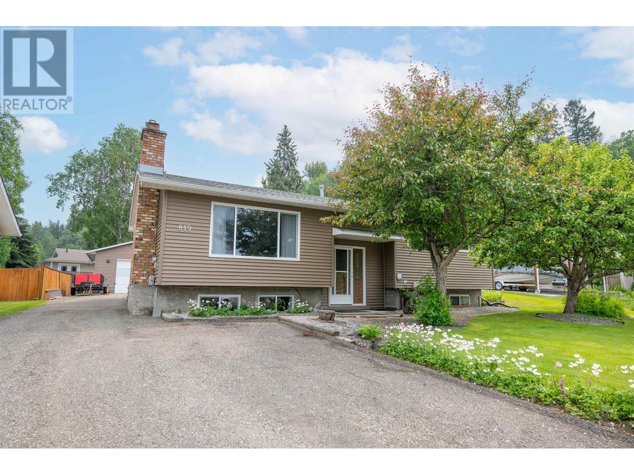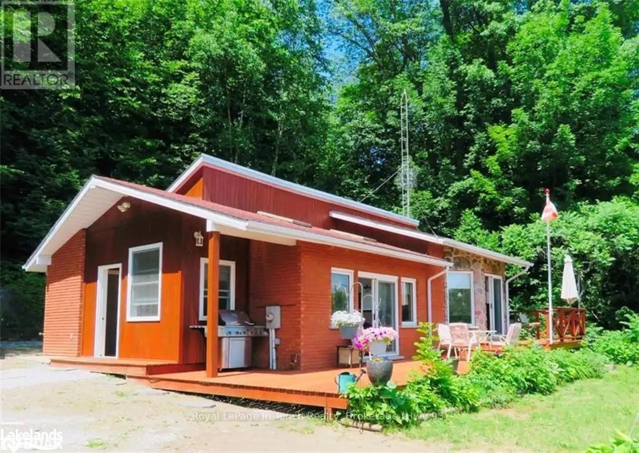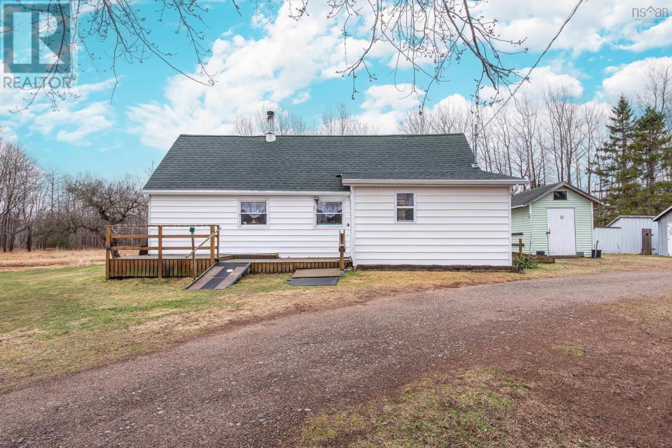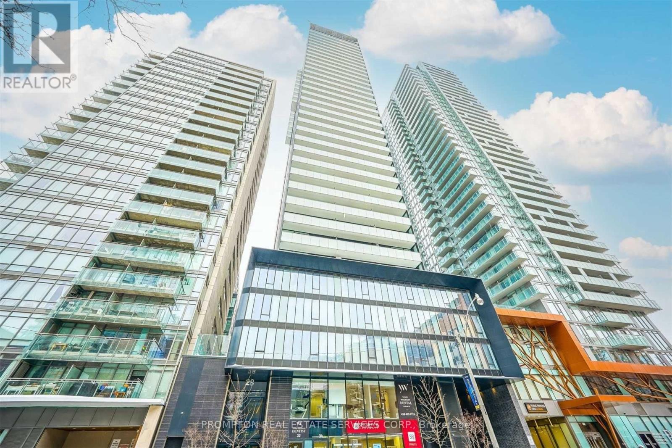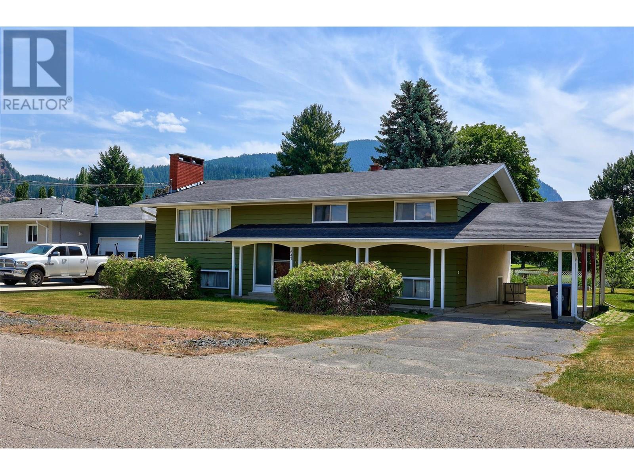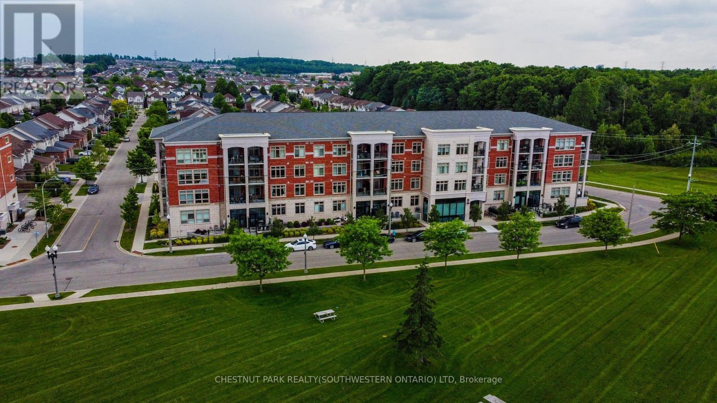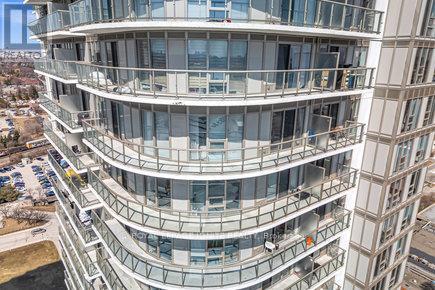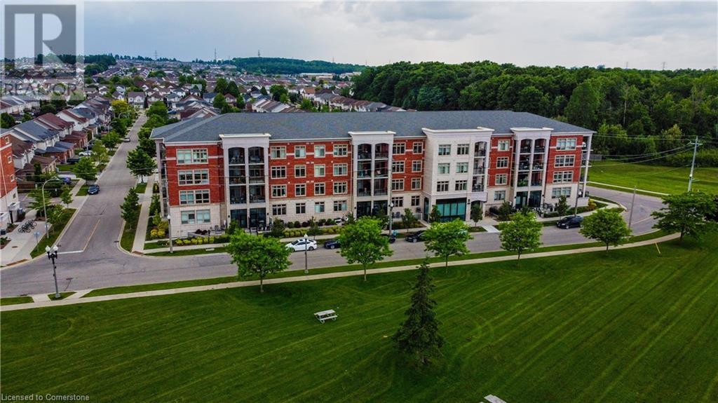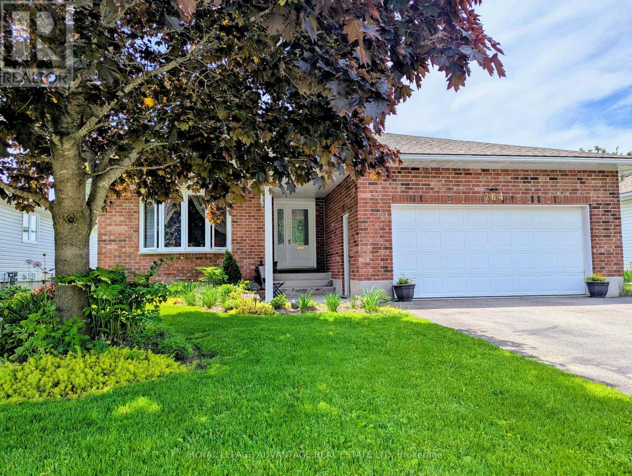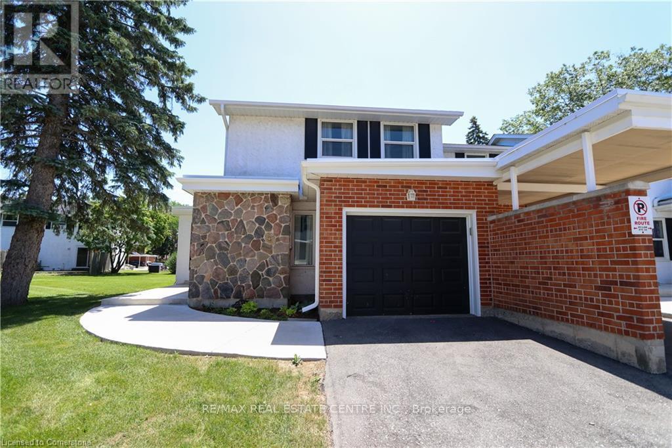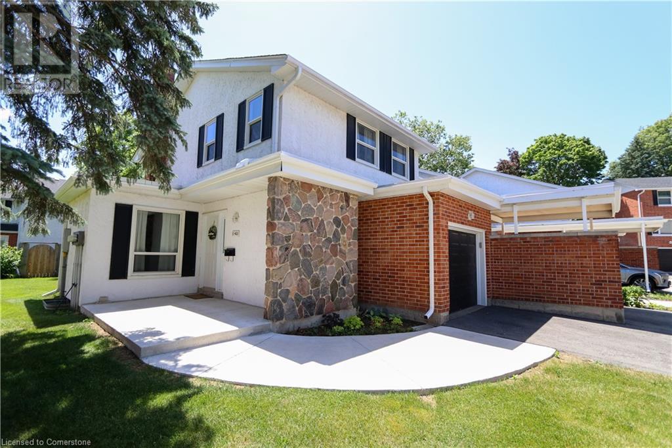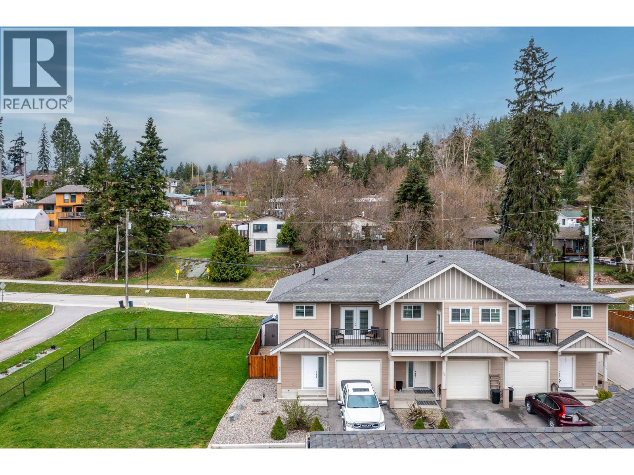803 Provost Drive
Ottawa, Ontario
This rare 4 bedroom freehold townhome offers an exceptional opportunity for various types of buyers. First-time buyer, downsizer, or investor, this property is ready to move into or capitalize on your investment. The highlight of the property is its updated kitchen, featuring three stainless steel appliances, a sleek counter top & a stylish backsplash. Adjoining the kitchen is a well sized dining room, designed with hardwood floors that add warmth & elegance to the space. The open layout of the living room, provides flexibility to arrange your furnishings to suit your lifestyle & needs. This area is perfect for entertaining or enjoying a quiet evening at home. Large windows flood the room with natural light. Access to a private fenced-in yard offers a wonderful outdoor space for relaxation & activities. The main level is completed by a 2-piece powder room. Upstairs, you'll find 4 bedrooms, a rare find in homes of this nature & price range. This level's hallway & each bedroom boasts hardwood floors. The bedrooms are designed to provide ample storage & personal space. The renovated main 4-piece bathroom (2024) on this level offers contemporary fixtures & finishes, adding to the home's overall appeal. The basement level features a huge family room, offering a versatile space for various activities. Whether you choose to set up an entertainment system, games room, or any other arrangement that suits your family's needs, this area is ideal for gathering together & enjoying quality time. Additionally, there is plenty of storage space left over & laundry facilities are also on this level. New washer & dryer July 2025. Monthly common element fees of $191.15 cover snow removal, common area maintenance, and common area hydro. Don't forget that this town home comes with 2 parking spaces! A real bonus is the wonderful location. You're just minutes away from Mooneys Bay with its beach, sports fields and activities! A great buy for first-time buyers, downsizers, or investors. (id:60626)
Royal LePage Team Realty
603 1708 Columbia Street
Vancouver, British Columbia
Get ready to fall in love with this Olympic Village gem! This isn't just a condo; it's your ticket to amazing city living. Imagine waking up in your bright, south-facing 1-bedroom oasis at WALL CENTRE FALSE CREEK. The kitchen is a dream with its Viking gas range, Blomberg appliances, and stunning black stone counters - perfect for whipping up delicious meals. With an efficient layout, in-suite laundry, and includes 1 parking stall, it's all about convenience! Plus, you'll have access to a fantastic gym, lounge, and gardens. Step outside, and your moments from the Seawall, O-Village Plaza, and Skytrain Stations ready to whisk you anywhere. Whether you're a smart buyer, seeking a convenient city pad, or an investor looking for hot rental demand, this is it! Quick completion available! (id:60626)
Rennie & Associates Realty Ltd.
316 - 277 South Park Road
Markham, Ontario
Welcome To Luxury Eden Park II Condos by Times Group Development. Located In Highly Demand Area. 9" Ceiling. Spacious and Functional Layout, Open Concept. 1 Bdrm + 1 Den. The Den W/ Closet & Individual Private Space As 2nd Bdrm. Modern Design Kitchen W/ Large Island. South Exposure W/ Unobstructed View. Close to Hwy 7, 407, 404, Go Station, Public Transit, Restaurants and Shopping Centre. Walk to Huge Park and Outdoor Sports Field. Well Managed Building & All Amenities: 24 Hrs Concierge, Gym, Swimming Pool, Sauna, Library, Billiard Rm, Party/Meeting Rm, Guest Suite Rm. Close To Restaurants, Shopping Center, Viva Bus, Highway 407, Etc. (id:60626)
RE/MAX Atrium Home Realty
1900 Ostrea Lake
Ostrea Lake, Nova Scotia
Fall in love with this seaside homes old world charmwithout sacrificing modern conveniences. This 3 bed, 1.5 bath home has seen extensive renovations and no expense spared.The exterior renovations include all windows, door, siding, roof and more. Enter into the large foyer from the covered porch to the open concept custom kitchen, dining, living area. A massive 14 x 23 additionalliving area was added complete with vaulted ceiling and plenty of natural light. An additional flex space was added off this wired for hot tub and complete with single bay garage door- ideal for the hobbyist or entertaining. Massive main floor bath/laundry is tucked just off the living area. Walk passed the 140+ year old stained glass window and up the original staircase to your primary bedroom with large closet and 2 pc ensuite with ocean views. Two addtional bedrooms make this family home complete. Exit the main living area onto your freshly poured concrete patio and gaze the massive expanse to the nearly 100 ft of oceanfront on a protected cove with retaining wall. Garage pad is in place and ready for the dream garage. Efficient heating and cooling provided vis propane boiler and dutctless heatpump- all new! Septic System has also been replaced making this home worry free and only minutes to metro! (id:60626)
Century 21 Trident Realty Ltd.
1908, 888 4 Avenue Sw
Calgary, Alberta
A RARE OPPORTUNITY1,108 SQ.FT. OF LUXURY URBAN LIVING IN THE EXCLUSIVE SOLAIRE_____Welcome home to one of the best units in SOLAIRE._____From this bright spacious SW Corner Unit high up on the 19th floor, enjoy the panoramic vista westward. Soak up the views of the Bow River and the lush communities of NW Calgary, across 46 feet of floor-to-ceiling windows!___Nestled in the west end of downtown Calgary, SOLAIRE is only steps from the iconic Peace Bridge, Bow River, Princes Island, the famed Calgary River Pathway and the beloved Alforno Cafe, Buchanan’s Chop House and the River Cafe. Enjoy the easy access east by foot or via C-train to the major office towers and all the fine dining and shopping in Eau Claire, Downtown Core, Chinatown and East Village. Stroll or bike northwest via 3 bridges across the river to the numerous restaurants and shops in the vibrant and eclectic community of Kensington.___Drive home into your comfortably-wide underground ‘titled’ parking space, pick up your parcel or food delivery from your friendly building concierge and ride up to your 19th floor air-conditioned abode-in-the-sky.___As you enter your unit, take in yet-once-again the stunning panoramic view, set against the spacious open-concept living space. It features high ceiling, engineered hardwood and a chic gas fireplace, offering creative flexibility in furniture placements. The west facing balcony is ideal for morning coffees or enjoying the sunset over the foothills and scenic River. The kitchen is well-equipped with full-height European kitchen cabinets, granite countertop and timeless Bosch stainless-steel appliances. In-unit washer and dryer offers convenience and time-saving ease.___The light-filled south-facing master bedroom comes with a luxurious ensuite, including double vanity, soaker tub and a 10mm frameless glass shower, leading to good sized walk-in closet with closet organizers. The second bedroom with full west facing windows comes with a 3-pc ensuite, with oversized glass shower. Ideal for a home office or guest bedroom setup.___The 3rd floor well-equipped gym is ideal for strength training before your evening run along the Bow River._____Do come and enjoy fine urban living, at 1908 SOLAIRE._____Available for the first time in 8 years. Don’t miss this rare ownership and investment opportunity. (id:60626)
Real Estate Professionals Inc.
819 Blair Crescent
Prince George, British Columbia
Welcome to your private oasis! This stunning backyard retreat with thoughtfully designed landscaping includes a house and heated, 25x22 detached dbl garage! Upstairs will treat you to a 2 yr old kitchen with quartz countertops, leading into the dining area with custom built in cabinets. A spacious living room to relax in and large bedrooms. The MBR includes an ensuite and private entrance to the 27x10 covered deck / hot tub (negotiable). A fully finished and newly reno'd bsmt includes brand new appliances, another large bdrm, "den", large family room, and tons of storage, along with a brand new bathroom with heated floors. Because the amazing extra features are too many, both inside and out, ask your favorite Realtor for the attached list. A truly amazing offering that demands viewing. (id:60626)
Royal LePage Aspire Realty
468 Champlain Road
Penetanguishene, Ontario
This 2 bedroom home offers fabulous panoramic views of Penetang Harbour leading to the renowned waters of Georgian Bay. Access is located directly across the road, via a staircase that takes you to a sandy shoreline, beach area and your own floating dock. \r\nFeatures include a large mud room with tiled floors, pine flooring in living room & bedrooms, vaulted ceiling with 2 skylights, walkout from the primary bedroom & sliding glass doors to a sundeck that overlooks Georgian Bay where one can sit and enjoy the view and passing boats. Don't miss out on a great opportunity to own a water view property. (id:60626)
Royal LePage In Touch Realty
2217 Old Mill Road
South Farmington, Nova Scotia
Welcome to 2217 Old Mill Road! This picturesque 28-acre property features a mix of forest, hay fields, greenhouse, barns, sheds, and a small garage. The character-filled farmhouse offers a cozy and rustic feel with exposed beams, a wood stove, spacious pantry, and open-concept living/dining area. The second level features a bedroom/rec area plus loads of extra storage. Additional spaces include a workshop and wood storage room. Towards the back of the property there is access to the Black River - a great spot to fish! This place has loads of potential, book a private tour to see for yourself! (id:60626)
RE/MAX Nova
1805 - 28 Wellesley Street E
Toronto, Ontario
Luxurious Vox Condo Located In The Heart Of Downtown At Yonge & Wellesley. Perfect Investment, 9 Ft Ceiling, Laminate Floor, Integrated Appliances, Modern Finishes. Seconds Walk To Subway Station And 5 Mins Walk To U O T; 8 Mins Walk To U Of Ryerson. Steps To Wellesley Station & Walkable To Yorkville, Eaton Centre, College Park, Shops, Restaurants, Entertainment, Grocer, Etc. (id:60626)
First Class Realty Inc.
402 13618 100 Avenue
Surrey, British Columbia
FIRST TIME on the market, lovingly cared and maintained by the original owner! The BEST VALUE CONCRETE HI-RISE at Infinity Tower in the heart of Surrey City Center. This SPACIOUS nearly 900sq.ft , North-West CORNER unit offers 2-BED & 2 FULL baths. Recent updates incl. new laminate floor, new Washer/Dryer, Newer painting. Pro-active & very well maintained building with low strata fee incl. hot water, 24-hour concierge, gym, sky lounge, 1 secured parking. CAR-FREE LIVING! Next to King George Skytrain Station, upcoming UBC campus, SFU, KPU, Holland Park, T&T, Surrey Central City Shopping mall, Surrey Memorial Hospital. One of the most dynamic, fastest growing communities! (id:60626)
Sutton Group - 1st West Realty
847 Hysop Road
Chase, British Columbia
Strategically positioned with stunning views of a golf course, mountains, and lake, this 4 bed, 2 bath home in a sought-after community by Little Shuswap Lake offers both convenience and natural beauty. The spacious interior, lake access, and proximity to Kamloops make it perfect for comfortable living and entertaining. Legal golf cart transport in Chase adds a unique touch to the lifestyle here, appealing to buyers seeking both calm surroundings and modern amenities. Ideal for families, this property is priced to sell, with the opportunity for upgrades to customize it to your taste. Don't miss this chance for quick possession in a serene and picturesque setting. (id:60626)
Century 21 Lakeside Realty Ltd
213 - 195 Commonwealth Street
Kitchener, Ontario
This uncommonly graceful 1,032 square foot corner unit offers an elevated take on the urban condo experience. Built in 2020, Williamsburg Walk provides its residents with easy walking access to all the key amenities of the Williamsburg Town Centre groceries, banks, clinics and pharmacies, community centres, great restaurants, and more all in a stylish contemporary package. Unit 213 boasts an airy open-concept feel, with two very generously sized bedrooms (including the primary, with its three-piece ensuite bath), an upgraded living/dining space, and walk-out covered balcony with western exposure perfect for kicking back and enjoying summer sunsets in your new digs! The kitchen, built around a large quartz island, features upgraded lighting as can be found throughout the unit an upgraded dishwasher, and a sleek custom backsplash. Pride of ownership is evident everywhere you look in this immaculately maintained home; an excellent opportunity for downsizers, young couples, and families just starting out. Private parking for your vehicle can be found just steps from the buildings back door, with access to the expressway at Fischer-Hallman Road less than five minutes away. Williamsburg itself is a safe, quiet community with friendly neighbours, where youll be able to feel a sense of belonging right away. Dont wait to explore this chance to live an uncommonly convenient lifestyle, in uncommonly beautiful surroundings! (id:60626)
Chestnut Park Realty(Southwestern Ontario) Ltd
125 Grenfell Heights
Grand Falls-Windsor, Newfoundland & Labrador
FOUR BEDROOM HOME ON A STUNNING MANICURED LOT - FIRST TIME ON THE MARKET! This property is a pleasure to view with gorgeous landscaped grounds having a double paved driveway, oversized lot, multi-tiered deck, covered front veranda, as well as a detached garage(14'X21') with attached greenhouse(11'X12') and an attached garage measuring 22'X22'. Numerous mature trees and shrubs surround the yard space, providing the lot with a private setting. The inside of the home is remarkable having modern updates, with attention to detail and a beautiful flowing floor plan. The main floor features a large foyer, den/office, rec room with outside access to deck, bath, pantry, laundry, utility, and a bedroom. An absolutely beautiful staircase leads you to the upper level which contains a fully remodelled open concept kitchen with center island, and a family room having access to rear deck, all stainless steel appliances. Additionally the upper level has a large dining room, living room, full bath, plus three bedrooms with the primary having an ensuite and walk-in closet. This property is a MUST SEE! Contact a Realtor® today for further details and a comprehensive list of all upgrades! (id:60626)
RE/MAX Central Real Estate Ltd. - Grand Falls-Win
3 1175 Resort Dr
Parksville, British Columbia
Modern sophistication meets classic West Coast design at ''The Residences'' Sunrise Ridge Waterfront Resort. Located on central Vancouver Island in the seaside community of Parksville. These homes are exquisitely built and offer the utmost in quality. Walk to the beach from this spectacular 2 bedroom, 2 bath, 1,082 Sq Ft duplex style townhome with neutral décor and many beautifully appointed features including granite counters, an electric fireplace, stainless steel appliances, in-suite washer/dryer and luxurious modern baths. Everything you need is here to enjoy the long West Coast summers, a fully equipped gym, the resort's outdoor patio with a large fireplace and cozy chairs, a spectacular outdoor pool, hot tub and business center. This is an ideal investment property to utilize for your own enjoyment and/or as rental income. This exclusive beachfront resort is close to amenities including, shopping, restaurants, world-class spas, coffee shops, mini golf, & incredible beaches. All measurements are approximate, verify if important. (id:60626)
RE/MAX Professionals
2027 - 2031 Kennedy Road
Toronto, Ontario
Prime Location! Brand New From Builder! This Stunning 1 Bedroom + 1 Den Spacious Unit Gives You Unbeatable Living Experience. Large Kitchen, Living And Dining Area For Your Occasional Gathering With Your Own Exclusive Balcony With Unobstructed View. Minutes Away From Hwy 401 &404, GO Transit, An Unbeatable Transit-Oriented Location Slated For Growth, Future Line 4 Subway Extension And High Ranking Post-Secondary Institutions. This Unit Comes With 1 Parking Space And The Building Offers Lots Of Visitor Parking. Lots Of Amenities: 24 24-hour concierge, Fitness Room, Yoga/Aerobics Studios, Work Lounge, Private Meeting Rooms, Party Rooms With Formal Dining Area And Catering Kitchen Bar, Private Library And Study Areas, And Also A Kid's Play Room. (id:60626)
Royal LePage Ignite Realty
195 Commonwealth Street Unit# 213
Kitchener, Ontario
This uncommonly graceful 1,032 square foot corner unit offers an elevated take on the urban condo experience. Built in 2020, Williamsburg Walk provides its residents with easy walking access to all the key amenities of the Williamsburg Town Centre – groceries, banks, clinics and pharmacies, community centres, great restaurants, and more – all in a stylish contemporary package. Unit 213 boasts an airy open-concept feel, with two very generously sized bedrooms (including the primary, with its three-piece ensuite bath), an upgraded living/dining space, and walk-out covered balcony with western exposure – perfect for kicking back and enjoying summer sunsets in your new digs! The kitchen, built around a large quartz island, features upgraded lighting – as can be found throughout the unit – an upgraded dishwasher, and a sleek custom backsplash. Pride of ownership is evident everywhere you look in this immaculately maintained home; an excellent opportunity for downsizers, young couples, and families just starting out. Private parking for your vehicle can be found just steps from the building’s back door, with access to the expressway at Fischer-Hallman Road less than five minutes away. Williamsburg itself is a safe, quiet community with friendly neighbours, where you’ll be able to feel a sense of belonging right away. Don’t wait to explore this chance to live an uncommonly convenient lifestyle, in uncommonly beautiful surroundings! (id:60626)
Chestnut Park Realty Southwestern Ontario Limited
650 Steel Street
Gananoque, Ontario
Charming Brick Family Bungalow in Prime Gananoque Location. Welcome to this bright and inviting three-bedroom bungalow nestled in one of Gananoque's most sought-after family neighbourhoods - just two doors down from the park! With updated Kitchen and bathroom, this well-maintained, carpet-free home features a spacious main level with three bedrooms, perfect for young families or those looking to downsize with ease. Downstairs, the rec room offers additional living space for movie nights, a playroom, or a home gym - plenty of flexibility to suit your lifestyle. Step outside to enjoy a deep, private backyard ideal for kids, pets, gardening, or entertaining under the open sky. With a quiet, friendly street, walkable access to parks, and just minutes from the river, shops, and downtown Gananoque, this is the perfect place to call home. (id:60626)
Royal LePage Proalliance Realty
875 University Drive Unit# 103
Kamloops, British Columbia
This bright and modern 2-bedroom, 2-bathroom ground-floor corner unit is located right on Thompson Rivers University campus– just steps away from shopping, restaurants, and transit. Inside you'll find quartz countertops, stainless steel appliances, vinyl plank flooring and Hunter Douglas window coverings. The south-facing layout allows for an abundance of natural light, making this home feel bright and roomy year-round. The primary bedroom features a generous walk-through closet leading to a private 3-piece ensuite. Stay cool in the summer with A/C and enjoy outdoor dining with a natural gas hookup on your patio. Secure underground parking (stall #49) and a storage locker (#6) are included. Rockcliffe offers great perks such as a top floor amenity room, rooftop patio, and secure bike storage. Pets and rentals are permitted with strata approval. Ideal for students, professionals or investors. (id:60626)
Coldwell Banker Executives Realty (Kamloops)
264 Glenwood Crescent
Smiths Falls, Ontario
Great location on a quiet cul-de-sac and backing onto greenspace of the far end of schoolyard, so no rear neighbour, this lovely spacious bungalow of approx. 1350 sq ft above grade, is in a sought after neighbourhood! Enjoy the fully fenced backyard and many beautiful perennial flowerbeds! The formal living room with it's large bay window provides lots of light and comfort! This was a 3 bedroom home, with 1 of the bedrooms converted into a separate dining room, but could be easily made back into a 3rd bdrm. The open style kitchen, offers an abundance of cupboards and counter space, and a separate pantry! It also features a large centre island and is combined with a breakfast/dining area/family room, which offers a walkout to a large deck, where you can enjoy morning coffees, or a wonderful western susnet! Great potential for an in-law suite in the lower level, or just more space for a large family, as there is a large family room, bedroom, (both nice and bright because of above grade windows), + a den and a 4-pc bath! There is an inside access to the double garage from the tiled entrance foyer which also boasts a large walk-in closet! Deck will be re-stained - weather permitting. Bonus - roof shingles only 2 yrs old! Don't miss out on this wonderful home on a dead end street! (id:60626)
Royal LePage Advantage Real Estate Ltd
1 - 423 Keats Way
Waterloo, Ontario
Great end unit townhouse with 4 bedrooms and 3 bathrooms. Inside entry from single car garage. Enjoy the summer in fenced back yard with patio, or relax on concrete porch at main door. The living room features sliding patio doors to backyard. Open dining area with easy access to the galley style kitchen. Also on main floor is an spare bedroom or office. Fully finished basement with spacious rec room, laundry area and 3 piece bathroom. Beautiful newer flooring on main and second floor. Great location that is close to transit, shopping, parks and so much more! (id:60626)
RE/MAX Real Estate Centre Inc.
423 Keats Way Unit# 1
Waterloo, Ontario
Great end unit townhouse with 4 bedrooms and 3 bathrooms. Inside entry from single car garage. Enjoy the summer in fenced back yard with patio, or relax on concrete porch at main door. The living room features sliding patio doors to backyard. Open dining area with easy access to the galley style kitchen. Also on main floor is an spare bedroom or office. Fully finished basement with spacious rec room, laundry area and 3 piece bathroom. Beautiful newer flooring on main and second floor. Great location that is close to transit, shopping, parks and so much more. . (id:60626)
RE/MAX Real Estate Centre Inc.
110 785 Tyee Rd
Victoria, British Columbia
Welcome to Bonds Landing at the Railyards, a modern and vibrant community offering the best in urban living and outdoor recreation. This garden-level, one-bedroom corner unit features the rare convenience of private keyed access through your own patio, with an impressive 28-foot garden bed—an extraordinary find in condo living. The thoughtfully designed floor plan includes a U-shaped kitchen with an eating bar and ample space for a dining table. The primary bedroom offers a walk-in closet and easy access to the bathroom, ensuring both comfort and practicality in its layout. Immerse yourself in the lively Vic West neighbourhood, where local favourites are just a short stroll away. Explore The Market Garden, Fantastico Bar & Deli, Fol Epi Bakery, Banfield Park, Save-On-Foods, Browns Crafthouse, and more—everything you need, right at your doorstep. This pet- and rental-friendly home includes secure parking, a storage locker, and bike and kayak storage access. With the Galloping Goose Trail just outside your door, the scenic Gorge Waterway is easily accessible by bike or kayak, and downtown Victoria is only a short stroll away. It's the perfect blend of active outdoor living and everyday city convenience—truly the best of both worlds. (id:60626)
The Agency
194 Saddlemead Green
Calgary, Alberta
Welcome to this beautifully designed detached home in the vibrant community of Saddleridge, NE Calgary. Offering 1,800 sq. ft. of total living space, this home boasts an open-concept layout, modern finishes, and an excellent location close to all amenities. Whether you're a growing family or an investor looking for rental potential, this home is a perfect fit! Main Floor – Open and Inviting .As you step inside, you are welcomed by a bright and spacious layout. The main floor features a flex room that can serve as a home office, guest bedroom, or study space. The open-to-below living area creates a grand and airy feel, making the home feel even more spacious. Large windows bring in plenty of natural light, enhancing the modern aesthetic. The brand-new kitchen is the heart of the home, featuring quartz countertops, stylish cabinetry, and stainless steel appliances. Whether you love to cook or entertain, this kitchen is designed to meet your needs. The main floor also includes a convenient laundry room, adding extra functionality to daily living .Upstairs, you will find three generously sized bedrooms, each capable of accommodating a king-size bed. The primary bedroom offers a comfortable retreat, while the additional two bedrooms are perfect for family members or guests. A well-appointed full bathroom completes the upper level. The fully finished basement adds incredible value to this home. a large bedroom, a full washroom, and a newly built kitchen—making it ideal for extended family or as a potential rental income. A detached double-car garage provides ample parking and storage space, ensuring your vehicles are protected year-round. Whether you need extra storage or a workspace, this garage is a great addition to the home. Prime Location – Everything You Need Nearby Located in the highly desirable Saddleridge community, this home is just minutes away from:Saddletowne LRT station – Easy access to downtown and other parts of CalgarySchools – Walking distance to bot h elementary and secondary schoolsShopping & Amenities – Grocery stores, restaurants, and medical clinics nearbyParks & Recreation – Walking trails, playgrounds, and fitness centers in the areaThis home offers the perfect combination of modern comfort, practicality, and location. Whether you're looking for a family home or an investment property, this is an opportunity you don’t want to miss! (id:60626)
Century 21 Bravo Realty
173 Salmon Arm Drive Unit# 102
Enderby, British Columbia
Check out Brielle View Estates! Just a few blocks from schools and the downtown shopping area, this 10-home neighborhood is perfect for single executives or families! Number 102 is located at the end and enjoys extra privacy. The fenced and private backyard is super low maintenance with patio with shade gazebo and garden/storage shed. Lots of room for garden boxes or play sets. All 3 levels of this townhome offer quality finishes and tasteful decor. Engineered hardwood and tile floors, quality lighting, custom window coverings. Super kitchen with large island, stainless appliances including new gas range. Cozy gas fireplace in the sitting area and glass sliding doors to the back deck and yard. All 3 bedrooms, ensuites and laundry are on the quiet upper level. The primary bedroom offers a private deck and deep soaker tub in the ensuite. The main bath has a walk-in tile & glass shower and doubles as an ensuite for the second bedroom! Downstairs, the family room is ready for fun! Room for your big TV, games or office corner! Lots of extra storage and full bath with tub/shower. Meticulous and ready for you to just move in! QUICK POSSESSION ! (id:60626)
RE/MAX Priscilla




