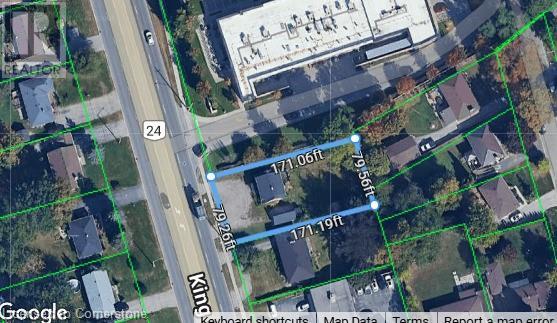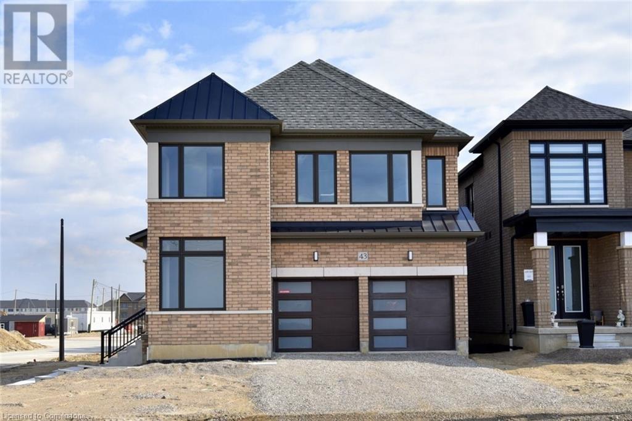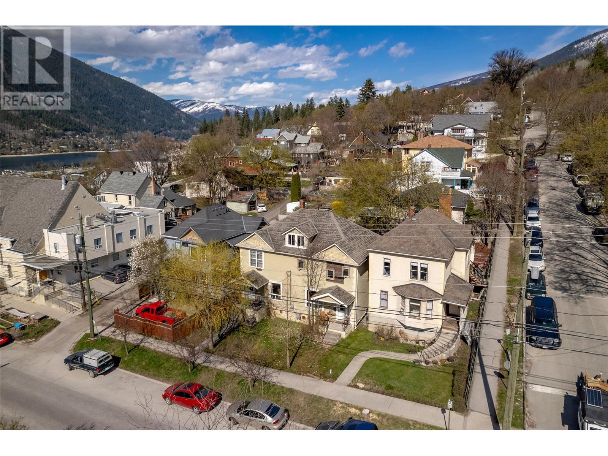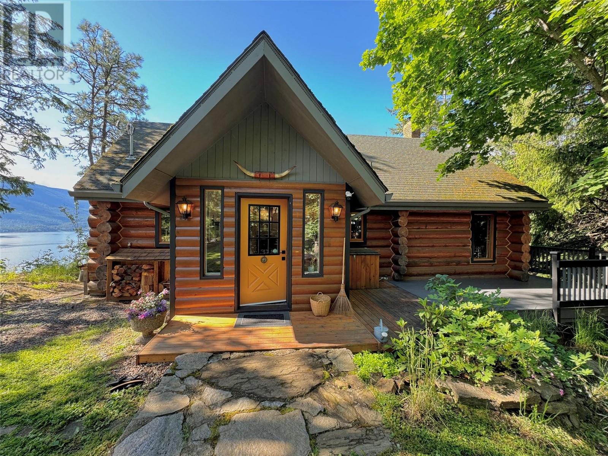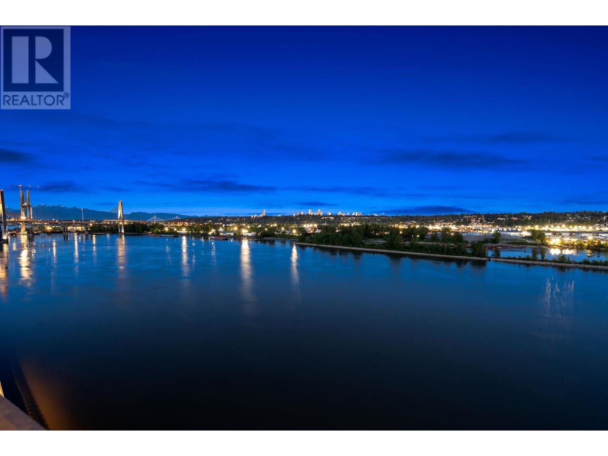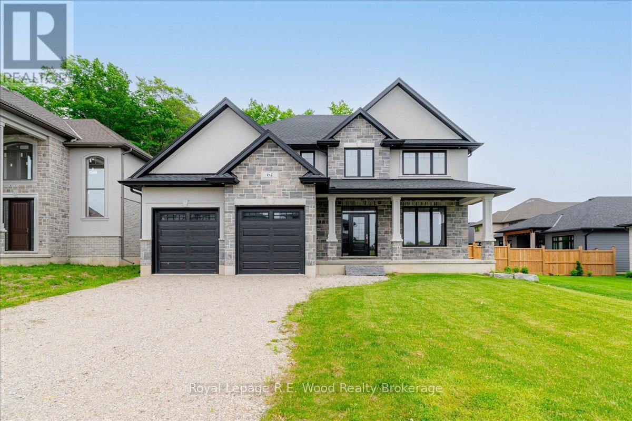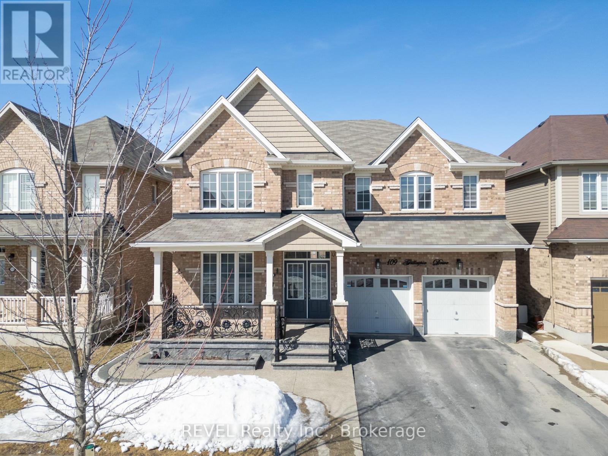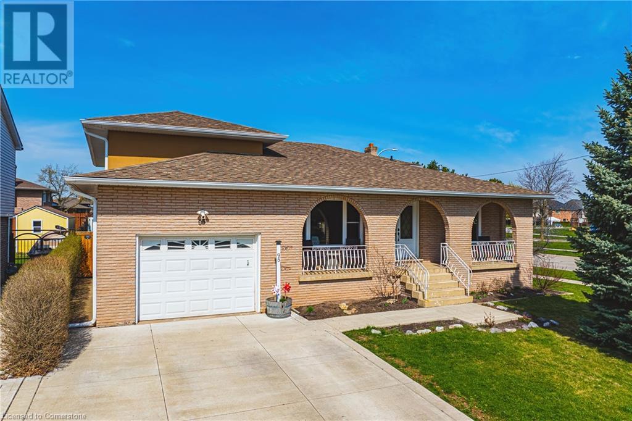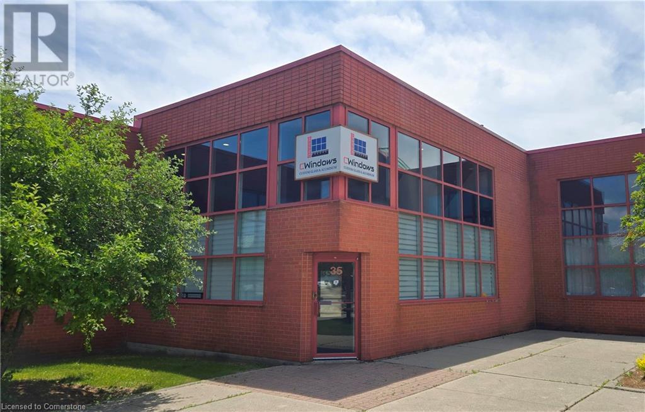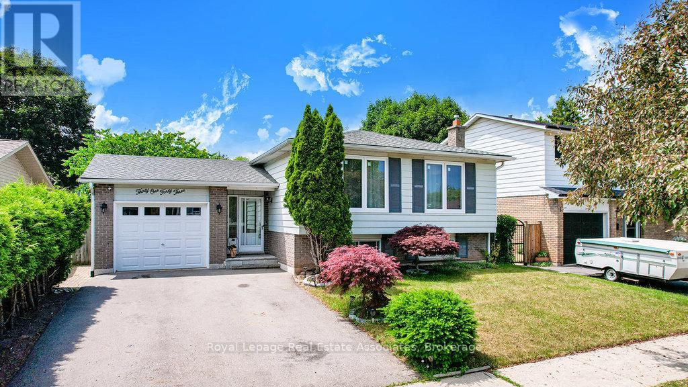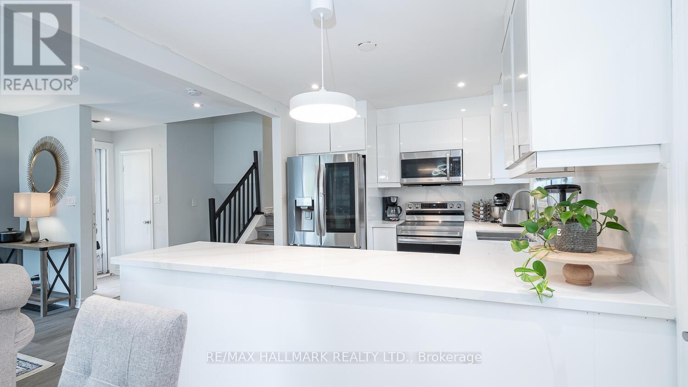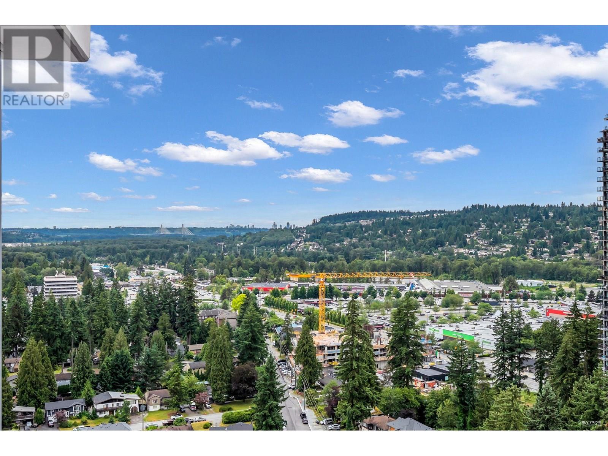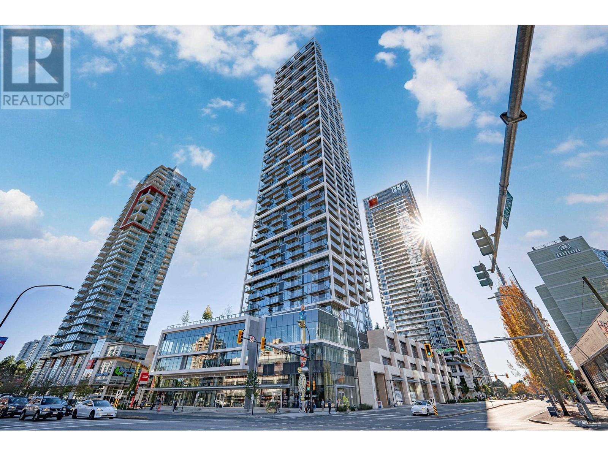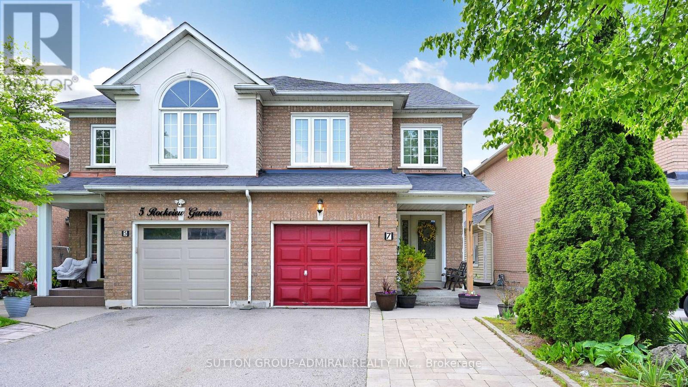280 King George Road
Brantford, Ontario
This exceptional commercial-zoned property boasts a large lot size and unmatched exposure, making it a perfect investment for a mixed-use multi level development, or franchise drive-thru. Located in a high-traffic area, this property is adjacent to major anchors like Walmart, Zellers, and LCBO, ensuring a steady flow of potential customers. With endless possibilities and incredible growth potential, this is a rare chance to secure a premium commercial site in a thriving location. Contact listing agent for more details! (id:60626)
Century 21 Heritage House Ltd.
43 Teskey Crescent
Binbrook, Ontario
Stunning Brand-New Executive Home on Premium Lot. Be the first to live in this never-before-occupied, executive-style home situated on a premium corner lot with breathtaking views of a serene pond and surrounding greenspace. This spacious 2,576 sq ft residence (as per builder’s plans) features a bright, open-concept layout with abundant natural light thanks to its large windows and desirable southern and western exposure. Enjoy outdoor living with a walk-out deck perfect for relaxing or entertaining. The home offers 4 generously sized bedrooms upstairs, each with walk-in closets, and 3 full bathrooms, including a luxurious 5-piece primary ensuite. Thoughtfully designed for family living, this home also includes the peace of mind of a full Tarion Warranty. Located in a charming small-town setting within a thriving, well-connected city, this area is renowned for its exceptional natural beauty and year-round recreational activities—ideal for families seeking space, tranquility, and community. (id:60626)
Com/choice Realty
1969 Cornerstone Drive
West Kelowna, British Columbia
Welcome to refined living in The Highlands — one of West Kelowna’s most exclusive gated communities. This immaculate 3300+ sq ft walk-out rancher offers 4 bedrooms, 3 bathrooms, a den, and show-stopping views of the mountains, lake, and valley. Step into an open-concept layout featuring soaring windows that allows a ton of natural light into the home, rich crown moulding, and gleaming hardwood floors. The chef-inspired kitchen is equipped with newer stainless steel appliances, a convection stove with built-in air fryer, granite island, and walk-in pantry. Off the living room, a spacious covered balcony with gas hookup is perfect for summer nights and year-round entertaining. The spacious primary bedroom is a peaceful haven where the moonlight shines in through the windows each night . The luxurious ensuite features a double granite vanity, soaker tub, and separate shower. A bright front-facing den and second bedroom with nearby 4-piece bath complete the main level. Downstairs features two additional bedrooms separated by a full bathroom, a large family room with oversized windows, and direct access to a covered patio with hot tub hookup and a beautifully landscaped, fenced backyard. Bonus: the media/rec room is ideal for entertaining — complete with a built-in bar, beverage fridge, and wine cooler. Prime Location tucked away in a quiet, secure community, yet just minutes to schools, golf, shopping, and restaurants — this home is move-in ready and checks all the boxes. (id:60626)
Real Broker B.c. Ltd
717-715 Josephine Street
Nelson, British Columbia
LOCATION! LOCATION! LOCATION! Endless possibilities await with this beautifully maintained and newly upgraded Duplex, ideally located just steps from downtown Nelson. This charming side-by-side property offers exceptional versatility, whether you're seeking a multigenerational home, investment opportunity, or a creative live-work space. Each side of the duplex is incredibly spacious, with the downtown-facing unit (Unit 715) featuring a fully finished 3-bedroom, 2-bathroom layout. It boasts stunning original hardwood flooring throughout much of the main living area, deep wood accents, classic wainscoting, high ceilings, and a timeless heritage exterior that will melt your heart. The uphill unit currently operates as a woodworking studio on the main level, complete with a convenient half bath. Upstairs, a newly started suite is taking shape with 1 bedroom, a den, and 2 bathrooms (unfinished), offering a fresh canvas for customization. This unit also includes a large attic space perfect for a studio or additional room. Both units enjoy private basement entries with ample storage space. Extensive upgrades across the property include updated electrical and plumbing, new insulation, some new windows, and a new furnace, ensuring comfort and efficiency, new back deck & even new landscaping. Outdoors, you'll find a serene back patio shaded by a mature maple tree—ideal for summer relaxation—and off-street back parking accessed via the alley. The generous backyard placed on a 52x100' lot also offers exciting potential for a future laneway or carriage home. This unique and versatile property truly combines classic charm with modern updates in an unbeatable central location. (id:60626)
RE/MAX Four Seasons (Nelson)
24520 Meridian St Nw
Edmonton, Alberta
Located in the Edmonton Energy & Technology Park, 80 acre parcel perfect for investment, can be rented and or use as yard space. Future development, located mins from highway and Edmonton. House on property. (id:60626)
Century 21 All Stars Realty Ltd
4258 31 Highway
Ainsworth, British Columbia
Imagine waking up every day to some of the most breathtaking views in the Kootenays. This exquisite log home, completed with extensive renovations in 2019, offers a unique blend of rustic charm and modern luxury. Nestled on 1.16 acres, this 2-bedroom, 2.5-bathroom home is a sanctuary where you can truly unwind and appreciate nature. Step inside to find a modern kitchen equipped with sleek stainless steel appliances and durable metalwork countertops, making meal preparation a joy. The master bedroom is a haven of tranquillity, providing stunning views of Mount Loki right from your bed, along with a newly renovated ensuite bathroom for ultimate comfort. The cozy atmosphere is further enhanced by a new wood fireplace and a modern heat pump that efficiently warms and cools the entire house. A custom steel staircase leads to an open loft area, offering a spacious second bedroom and a full bathroom, perfect for guests or family. Outside, the property boasts RV parking with grey water and sewer disposal, a double garage/shop, a charming wooden playhouse, and beautifully landscaped gardens. An expansive deck wraps around the home, providing magnificent south-facing views and multiple spots to relax and enjoy the outdoors. These features, along with many others, make this home a true gem. Located just minutes from Ainsworth Hot Springs with gated access to private beach and perched on Upper Woodbury Road, this home overlooks Kootenay Lake and the surrounding mountain ranges. (id:60626)
Exp Realty
1308 680 Quayside Drive
New Westminster, British Columbia
Welcome to PIER WEST by BOSA, New Westminster´s premier waterfront address. This southwest-facing 2 bed + den, 2 bath home offers 1,253 sqft of open living, central A/C, and stunning river, city & sunset views. Enjoy a sleek Bosch-equipped kitchen with waterfall countertops and ample storage. Relax on your private 82 sqft balcony or explore top-tier amenities, including lounges, fitness centre, sauna, steam room and 24-hr concierge. Steps to the Esplanade and New West Quay, shops, dining, and SkyTrain. Only 30 min on the train and you are downtown Vancouver. Luxury living by the water awaits. CONTACT LISTING AGENT FOR PRIVATE SHOWINGS. (id:60626)
Babych Group Realty Vancouver Ltd.
390 Hendon Drive Nw
Calgary, Alberta
NOW MOVE-IN READY in HIGHWOOD! An incredible BRAND NEW DETACHED INFILL w/ SOUTH EXPOSURE, with a desirable CITY APPROVED LEGAL 2-BED BASEMENT SUITE, knockdown VAULTED CEILINGS, & an UPPER BONUS ROOM! Highwood offers your family a mature, quiet community w/ lots of parks, green spaces, & outdoor recreation options. Nestled between Nose Hill Park & Confederation Park means summer & winter activities are endless, while still being able to enjoy quick & easy access to shopping & amenities along 4th or 14th St! You're walking distance to Highwood School, Foundations for the Future Charter School, & Colonel Irvine School, w/ quick access to Deerfoot Trail off McKnight Blvd for travelling around the city. A grande entrance into the home starts w/ a large front foyer that leads into the front dining room & views across the main floor with engineered oak hardwood floors & a 9-ft painted ceiling. The dining room is both spacious & bright, w/ lots of South-facing windows. The central kitchen is upgraded and modern, with ceiling-height shaker style white solid wood cabinetry, quartz countertops, a spacious corner pantry for tons of storage, coffee station, and a full-height quartz backsplash. A long island sits in the centre w/ waterfall quartz, bar seating & lots of counter space, complete w/ a SS appliance package w/ a French door refrigerator, a gas cooktop, a built-in wall oven/microwave, & dishwasher. A large rear living room overlooks the backyard & centres on an inset gas fireplace w/ full-height tile surround framed by two tall windows on either side. The main floor is rounded out w/ a rear mudroom w/ a bench & a closet, & a 2-pc powder room w/ designer lighting & modern vanity. The engineered oak hardwood follows you upstairs where a spacious bonus room is perfect for a kids play area or an amazing home office space. There are two secondary bedrooms w/ large windows & built-in closets with solid wood doors, a main 4-pc bath w/ large vanity & tub/shower combo w/ tile su rround, & a full laundry room w/ sink & tile floors. The contemporary primary suite enjoys large windows, an energy-efficient knockdown VAULTED CEILING, a walk-in closet, & a luxurious 5-pc ensuite w/ a modern dual vanity, a walk-in shower w/ full tile surround, & more vaulted ceilings! Downstairs, the LEGAL 2-BED SUITE is the perfect mother-in-law suite or mortgage helper, w/ a secure fire retardant private entrance leading you into the suite, which features luxury vinyl plank flooring, 8-ft ceilings, separate laundry, two large bedrooms w/ closets, & a 4-pc bath. The living room has lots of space for an entertainment unit, w/ a lovely kitchen complete w/ lots of upper & lower cabinetry, quartz countertops, & an electric range w/ microwave. Outside, enjoy a good-sized patio & double detached garage. Enjoy an active lifestyle with Nose Hill Park only blocks away & Confederation Park to the south. And families will love the schools close by! (Suite Registration in Supplements) (id:60626)
RE/MAX House Of Real Estate
61 Sunview Drive
Norwich, Ontario
Discover modern elegance in this brand-new Newcastle Homes build, nestled in the growing community of Norwich. Ideally situated just minutes from schools, everyday conveniences like grocery stores and gas stations, as well as scenic parks and trails perfect for the outdoor enthusiast. The elegant stone/brick/stucco exterior is sure to impress, while the covered front porch and double-car garage provides utmost convenience. A covered deck overlooks a serene woodlot in your backyard, offering unmatched privacy and a peaceful retreat. The home boasts luxurious features such as a solid wood staircase, engineered hardwood flooring, stone fireplace, and more. The main floor includes a home office offering the perfect space for remote work, study, or a quiet retreat. The custom kitchen features a large island, a beverage center, quartz countertops, and ample cupboard space. This open concept living space is designed with comfort and quality in mind. A convenient mudroom is at the garage entrance and includes your main floor laundry, and more storage. All 4 bedrooms are located on the second floor including the family bath and the primary ensuite with standalone tub/tiled shower/double vanity. The unfinished basement awaits your personal touch whether you envision a home theater, gym, in-law suite, or ultimate entertainment space, the possibilities are endless. Don't miss this rare opportunity to own a luxurious home in one of Norwich's most desirable locations! (id:60626)
Royal LePage R.e. Wood Realty Brokerage
334 Moubray Road
Kelowna, British Columbia
Discover the perfect blend of comfort, space and quality in this beautifully crafted 5-bedroom, 3-bathroom family home, ideally located in the quiet, established neighbourhood of North Glenmore. Designed with timeless charm and functional living in mind, this home checks every box for families or those seeking versatility in a prime Kelowna location. Step inside and feel instantly at home. The main living area is warm and inviting, featuring a cozy gas fireplace, hardwood flooring, large bay window and 10-ft tray ceilings with crown moulding. The separate dining area flows into a bright family room and a chef’s kitchen outfitted with maple cabinetry, an island, gas stove and reverse osmosis (installed, needs connection). French doors open to your private backyard sanctuary with tiered gardens and landscaping that provide privacy and peaceful outdoor enjoyment. The primary suite offers a retreat with double door entry, bay window, walk-in closet and full ensuite. Three bedrooms are on the main level, with two more and a spacious family room downstairs. Other features include: HWT 2021, central vac, central air/forced air, storage nook, underground sprinklers, ceiling fans, ample storage, double car garage and RV parking. Perfectly located minutes from schools, shopping, trails, beaches, UBCO, Kelowna International Airport and downtown. Call your Realtor today for a private showing! (id:60626)
Century 21 Assurance Realty Ltd
109 Gillespie Drive
Brantford, Ontario
Large detached home Boasting Nearly 3,440 sq. ft. of living space Above Ground Only! This is the largest elevation floor plan offered by the builder in this neighborhood. Featuring 5 spacious bedrooms and 4 washrooms, Grand Open concept Layout with a dedicated office for work-from-home convenience. Formal living and dining areas, a large family room, and a gourmet kitchen with ample cabinetry and Huge Island. Upstairs, Massive Primary Bedroom offers his-and-her walk-in closets and a spa-like ensuite, and Other 4 bedrooms have access to Jack-and-Jill bathrooms Means every single room has access to bathroom directly from the room. Additional highlights includes Show stopper Beautiful Oak staircase, rich hardwood floors, a mudroom with direct garage access, and a fully fenced backyard with a deck and storage shed. Centrally located near all amenities, this home blends style, comfort, and convenience, making it the perfect place to call home. (id:60626)
Revel Realty Inc.
95 Ellington Avenue
Hamilton, Ontario
Welcome to your dream home in Stoney Creek an entertainers paradise you wont want to miss! This stunning backsplit offers a grand first impression the moment you step through the front door. The main floor boasts a massive, professionally designed kitchen and a spacious dining room that come together to create the ultimate space for hosting family gatherings, celebrations, or casual dinner parties. Whether you're preparing meals for a crowd or enjoying a quiet evening with loved ones, this bright and open concept layout is built for unforgettable moments and effortless living. Located in a highly sought-after neighborhood, this home is just steps away from beautiful Ferris Park, top-rated schools, and convenient transportation options making your daily errands and commutes a breeze. You'll love the balance of suburban tranquility with easy access to everything you need. Spread across four fully finished levels, this versatile property offers endless potential. With multiple separate entrances, two kitchens, and three full bathrooms, the possibilities are endless perfect for large or multi-generational families, those looking for an in-law suite setup. There's plenty of space for everyone to live comfortably, with privacy when you need it. This home isn't just a place to live it's a lifestyle. From the beautiful indoor spaces to the opportunity-filled layout and unbeatable location, this property is a smart investment and the perfect setting to create lasting memories. Don't miss your chance to make it yours. Come see it for yourself youre going to fall in love! (id:60626)
RE/MAX Real Estate Centre Inc.
95 Ellington Avenue
Stoney Creek, Ontario
Welcome to your dream home in Stoney Creek — an entertainer’s paradise you won’t want to miss! This stunning backsplit offers a grand first impression the moment you step through the front door. The main floor boasts a massive, professionally designed kitchen and a spacious dining room that come together to create the ultimate space for hosting family gatherings, celebrations, or casual dinner parties. Whether you're preparing meals for a crowd or enjoying a quiet evening with loved ones, this bright and open concept layout is built for unforgettable moments and effortless living. Located in a highly sought-after neighborhood, this home is just steps away from beautiful Ferris Park, top-rated schools, and convenient transportation options — making your daily errands and commutes a breeze. You'll love the balance of suburban tranquility with easy access to everything you need. Spread across four fully finished levels, this versatile property offers endless potential. With multiple separate entrances, two kitchens, and three full bathrooms, the possibilities are endless — perfect for large or multi-generational families, those looking for an in-law suite setup. There's plenty of space for everyone to live comfortably, with privacy when you need it. This home isn't just a place to live — it's a lifestyle. From the beautiful indoor spaces to the opportunity-filled layout and unbeatable location, this property is a smart investment and the perfect setting to create lasting memories. Don't miss your chance to make it yours. Come see it for yourself — you’re going to fall in love! (id:60626)
RE/MAX Real Estate Centre Inc.
5100 South Service Road Unit# 35
Burlington, Ontario
Twin Towers industrial complex. Great space distribution with large (12x14) newer drive-in loading door. Approx. 30% office. Reception area and two large offices with two large washrooms. newer LED lights in the warehouse area. 2 reserved parking spaces plus common visitor parking. Lots of upgrades done recently. (id:60626)
Realty Network
112 Wildberry Crescent
Brampton, Ontario
Renovated Detached in a Desirable Neighborhood. Step into this stunning 4-bedroom detached home that seamlessly combines comfort, style, and functionality. Located in one of the area's most sought-after communities, this carpet-free residence offers an open-concept layout perfect for modern family living. The main level features a bright and airy eat-in kitchen, a separate formal dining room, and a spacious living area ideal for entertaining or relaxing with loved ones. The spacious master bedroom impresses with a huge walk-in closet and a luxurious 4-piece ensuite. Three additional generously sized bedrooms ensure comfort for the whole family. Fully finished basement includes a private entrance and has been thoughtfully renovated with contemporary finishes perfect for rental income or a comfortable in-law suite. Enjoy outdoor living on the large backyard deck - perfect for summer BBQs and gatherings. UPGRADES: Furnace, tankless water heater, water softener, Hardwood floors, Windows, Front Doors, Kitchen, Main floor appliances, Paint, Modern Pot lights, Exterior Pot lights around the house. Located just minutes from top-rated schools, parks, shopping, dining, and all essential amenities-this home has everything you need. Don't miss your chance to make this incredible property your own. This home is a must see and is MOVE IN READY as EVERY room has been finished to perfection! Schedule your private tour today. (id:60626)
Century 21 Paramount Realty Inc.
2601 27 Street Sw
Calgary, Alberta
Prime Development Opportunity in Killarney! Discover the perfect investment opportunity with this charming 3-bedroom, 1-bathroom home situated on a large 50' x 125 CORNER lot in the sought-after neighborhood of Killarney. Located on a quiet street, this spacious lot is an ideal choice for developers and investors. With R-CG zoning this property offers a fantastic opportunity for a multi-family development.Enjoy the convenience of being just minutes from downtown, with easy access to transit, schools, parks, and local amenities. Whether you're looking to build or hold, this property offers endless potential in a high-demand area.Don’t miss out on this rare opportunity—contact us today to book a viewing! (id:60626)
Keller Williams Bold Realty
43 Ringwood Drive
Whitby, Ontario
OFFERS ANYTIME! Welcome to 43 Ringwood Drive, located in the highly desirable Rolling Acres neighbourhood of North Whitby. This beautifully maintained family home offers over 2,500 sq. ft. of finished living space, timeless features, and exceptional room to grow. Featuring 4 generously sized bedrooms and 2.5 bathrooms, the layout is ideal for family living. The updated eat-in kitchen includes quartz countertops and a classic tile backsplash, offering both style and function. Enjoy separate living and dining rooms with hardwood floors perfect for entertaining or relaxing. The cozy living room boasts a wood-burning fireplace, and the bright front family room overlooks the front yard, adding extra space and charm. The main floor also includes convenient laundry and interior access to the garage. Upstairs, all bedrooms are impressively sized highlighted by a large primary suite complete with walk-in closet and 4-piece en-suite. The unfinished basement offers high ceilings, cold storage, and endless potential to personalize your space. Step outside into your own private backyard retreat, featuring a patio, hot tub, and tranquil pond ideal for quiet evenings or weekend entertaining. Pride of ownership is evident throughout this spacious, move-in-ready home in a family-friendly community close to great schools, parks, and amenities. (id:60626)
Our Neighbourhood Realty Inc.
3143 Michael Crescent
Burlington, Ontario
Welcome to your perfect family retreat in the heart of Burlingtons highly desirable Palmer community! This beautifully maintained raised bungalow offers an exceptional blend of comfort, space, and lifestyle ideal for families seeking both relaxation and convenience. Step into a bright, open-concept main floor featuring a spacious living and dining area that flows seamlessly into a large kitchen, complete with Corian countertops and a generous island perfect for everyday meals and weekend entertaining. The main level boasts three well-appointed bedrooms and a modern 4-piece bathroom, while the fully finished lower level provides even more living space with a cozy rec room, an additional bedroom, and another full bathroom ideal for guests, teens, or creating a home office or gym. Outside, enjoy your own private backyard oasis with a fully fenced yard, lush landscaping, a large deck for outdoor dining, and a refreshing on-ground pool just in time for summer fun! Located close to top-rated schools, family-friendly parks, shopping, dining, and quick highway access, this home truly has it all. Whether you're starting a new chapter or growing your family, this is a rare opportunity to own a stylish, move-in-ready home in one of Burlingtons most welcoming neighborhoods. Dont miss out schedule your private showing today! (id:60626)
Royal LePage Real Estate Associates
906 Cabot Trail
Milton, Ontario
Welcome To This Beautifully Renovated 3+2 Bedroom Home! With Gorgeous New Kitchen & Kitchenaid Appliances. Features Huge Main Floor Family Room With Skylights. Conveniently Located Next To Side Entrance To Covered Patio & Bbq Area, And Huge Fenced Yard! Upstairs We Have 3 Large Bedrooms. New Wall To Wall Closets In Primary Bedroom With Newly Remodeled 3 Piece Ensuite. This Home Has No Carpets. The Main Floor And 2nd Floor Are Primarily Solid Hardwood Floors. The Basement Has Been Finished In 2019 And Includes 2 Bedrooms/Offices With Wall To Wall Closets. Recreation Room & Laundry Area. The Floors Are Laminate And Ceramic Tile. Driveway Fits 3 Large Vehicles & The Lot Is Huge Approx. 120' Wide X 60' Deep. Within Walking Distance To Shopping, Schools, Leisure Centre, Library, Doctors, Dentists, Go Transit, Bus Stop, Parks, Arts Centre, Etc. Minutes Drive To Hwy 401. Note: THERE IS A LIST OF RECENT UPGRADES IN ATTACHMENTS (id:60626)
Royal LePage Realty Centre
11 Seaton Drive
Aurora, Ontario
Welcome to this beautifully maintained 3-bed, 2-bath back-split home, perfectly situated in the prestigious Aurora Highlands neighborhood on a spacious 65 x 110 ft lot. This home offers a seamless blend of modern luxury and family-friendly living. Featuring a newly renovated, open-concept kitchen with quartz countertops and sleek cabinetry, its the perfect space for hosting and entertaining.The expansive lower level provides the ultimate space for recreation, entertainment, and family gatherings, ideal for creating lasting memories with loved ones, Also useful as a home office. With top-rated schools, parks, and local amenities just a short walk away, this property offers the convenience of city living in a serene suburban setting.Dont miss this exceptional opportunity to enjoy 3 bedrooms, 2 bathrooms, and a lifestyle of luxury, comfort, and peace in the heart of Aurora Highlands. **EXTRAS** All Existing Appliances Including Fridge, Stove, Dishwasher, Washer, And Dryer. All Existing Electric Light Fixtures And All Window Coverings. (id:60626)
RE/MAX Hallmark Realty Ltd.
2404 3096 Windsor Gate
Coquitlam, British Columbia
Welcome to this immaculate sub-penthouse in the newest tower at Windsor Gate by Polygon! This bright and airy 2 bed and 2 bath home offers 1,018 sqft of well-designed living space with 8'-9'3" ceilings and breathtaking southwest views. Floor-to-ceiling windows flood the space with natural light, while the oversized 86 sqft covered balcony is ideal for entertaining or relaxing in nature. Enjoy an open-concept layout with a gourmet kitchen featuring quartz countertops, a large island, gas cooktop & stainless steel appliances. The spacious primary bedroom includes a spa-like ensuite and walk-in closet. Additional highlights include side-by-side laundry, a generous den perfect for a home office, 1 parking & 1 locker. As a resident, you'll enjoy full access to the 18,000 sqft Nakoma Club: outdoor pool, gym, basketball, badminton & pickleball courts, lounge, table tennis, and more. Just steps to SkyTrain, Coquitlam Centre, Lafarge Lake, top schools & parks. A rare offering not to be missed! (id:60626)
Royal Pacific Realty Corp.
22 728 Lea Avenue
Coquitlam, British Columbia
For a limited time, you can own at SAMER with just a 5% deposit! SAMER is the next community by Domus Homes; 23 modern craftsman three bedroom townhomes located in Burquitlam's friendliest neighbourhood. Homes include private yards or roof deck patios with views. A/C included in all homes, 9' ceilings on main, oversized windows and Samsung stainless appliance package. Under construction at 728 Lea Avenue and estimated to complete by Mid-Summer 2025. A fully staged display home is available for viewing at 4 - 728 Lea Avenue, Coquitlam, by private appointment only. Explore Plan B, 3-bed, 2.5-bath virtual tour here: https://liveatsamer.com/interiors#virtual-tour. (id:60626)
Macdonald Platinum Marketing Ltd.
4002 6000 Mckay Avenue
Burnaby, British Columbia
Welcome to Unit 4002 at Station Square 5 by Anthem! This exceptional 2-bed, 2-bath SE-facing corner home on the 40th floor boasts sweeping views of the city, mountains, and water. Bright and airy with floor-to-ceiling windows, it features an open layout, quartz countertops, premium Miele appliances, and air conditioning. Enjoy two spacious balconies and access to top-tier amenities including a fitness centre, yoga studio, sauna, guest suite, and party room. Unbeatable location steps to Metrotown, SkyTrain, dining, and parks. Includes 1 parking stall and 1 storage locker. Ideal for living or investing! (id:60626)
RE/MAX Crest Realty
7 Rockview Gardens
Vaughan, Ontario
This incredible Vaughan semi is renovation royalty. Step into a huge front entryway - finally, no more awkward coat dances at the door. The open-concept peninsula kitchen is fully updated with granite counters, custom backsplash, stainless steel appliances, valance lighting, and a breakfast bar overlooking both dining and family rooms. No cooking in exile here - the layout is perfect for entertaining, watching the kids, or catching the dog scratching at the patio door. The main and second floors scream warmth with fresh paint and zero carpet (hello, allergy-friendly living!). The spacious family room walks out to a backyard that's something special - This is where legends are made and most great stories begin. Think mature landscaping, custom stonework, a tranquil Japanese pond with water feature, and a shed in case one of your guests misbehaves. Upstairs: a king-sized primary retreat with walk-in closet and a stunning renovated ensuite, complete with soaker tub and glass shower with rain head. All bathrooms have been tastefully updated. Two more generous bedrooms mean space to grow, storage or maybe a shopping spree is in order. Fully finished basement with laundry, under-stair storage, and room to live large. Bonus perks: new roof, windows, and owned furnace and tankless water heater. More than $70K spent on renovations. And don't forget the parking: no sidewalk, with a parking pad extension and 4-car driveway. Whether you're upsizing, downsizing, first-timing or just doing it right - this one has it all. Don't just view it, Rockview it! (id:60626)
Sutton Group-Admiral Realty Inc.

