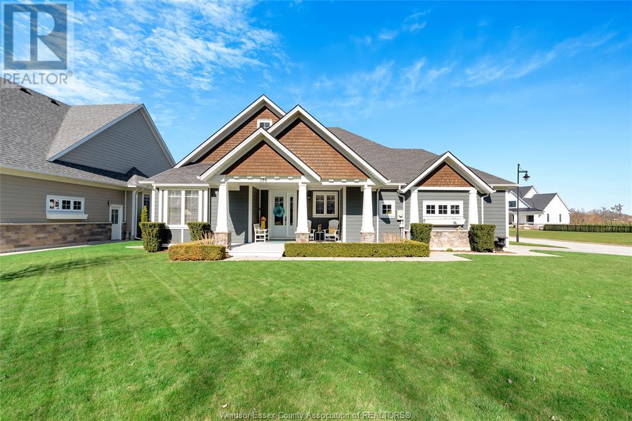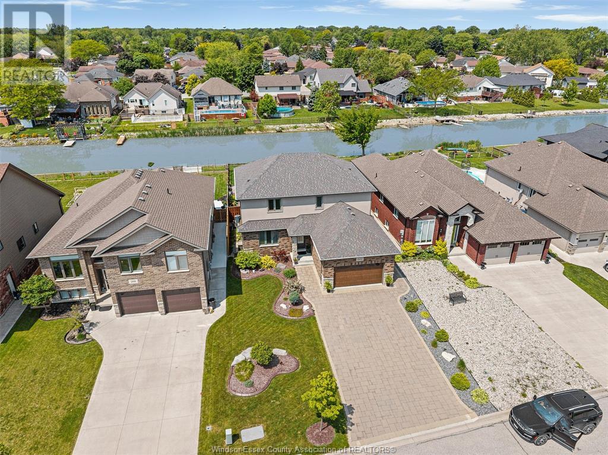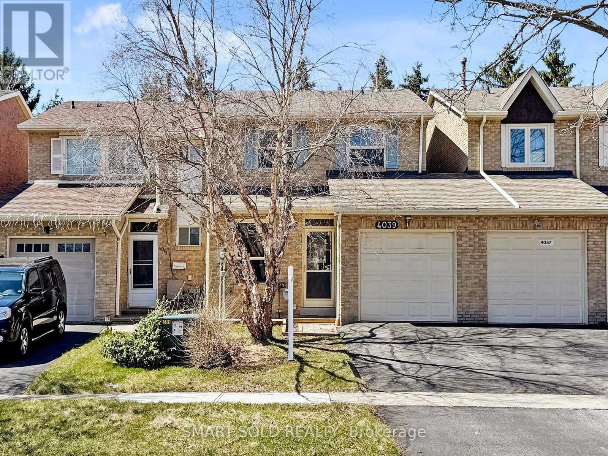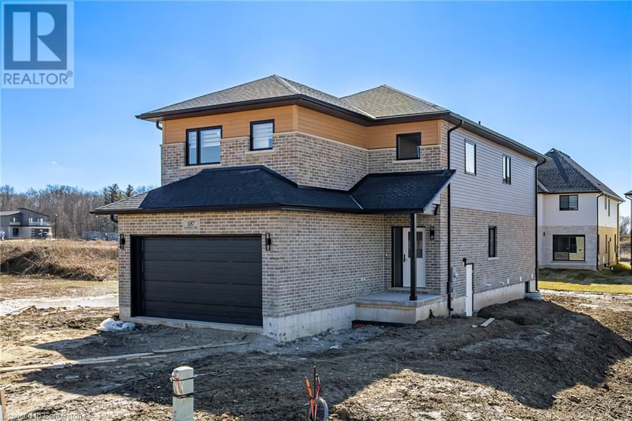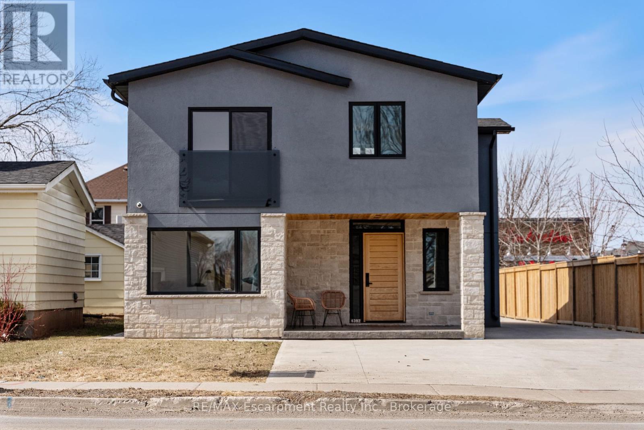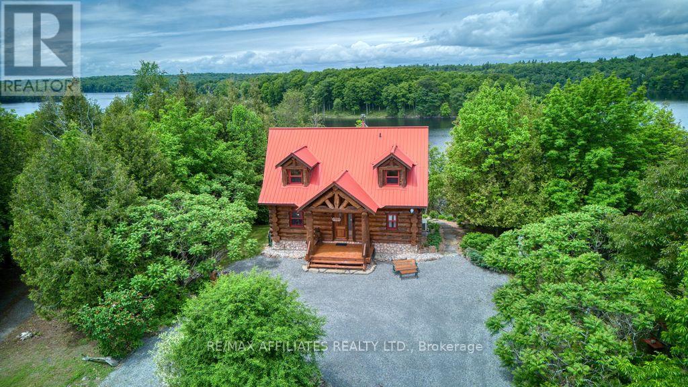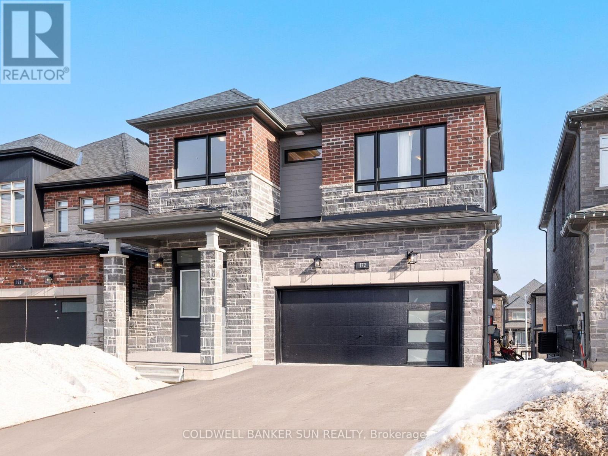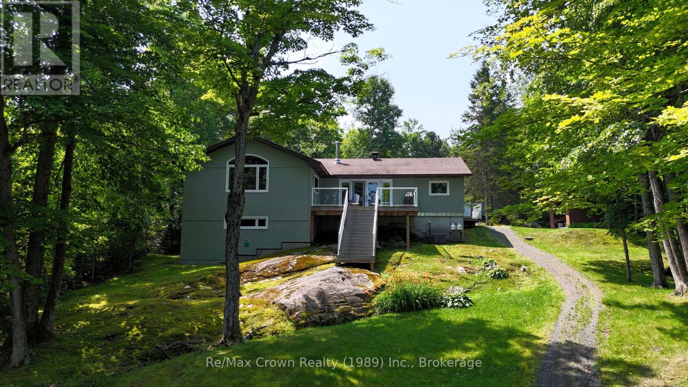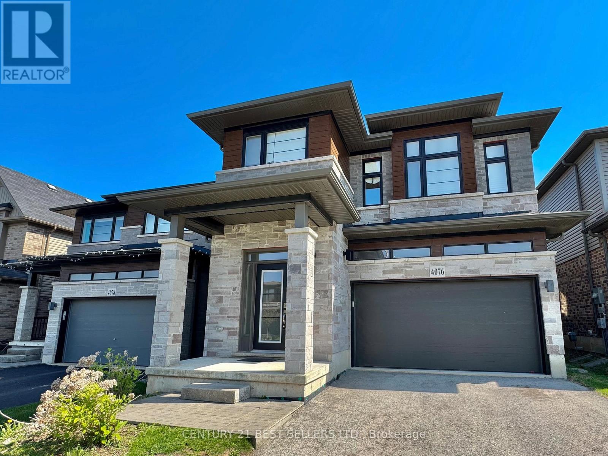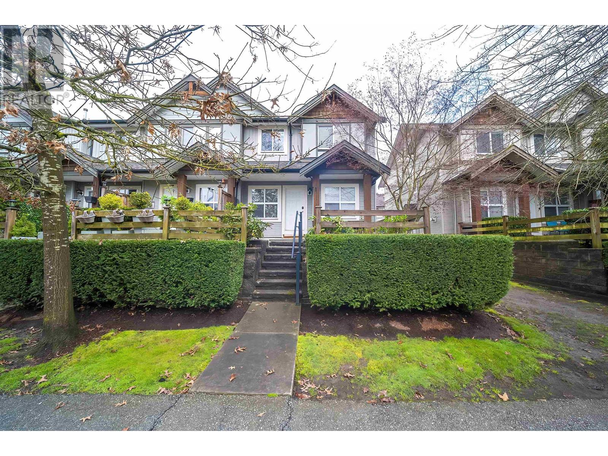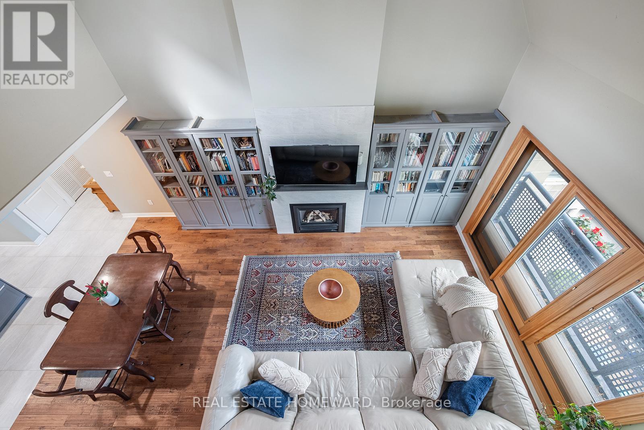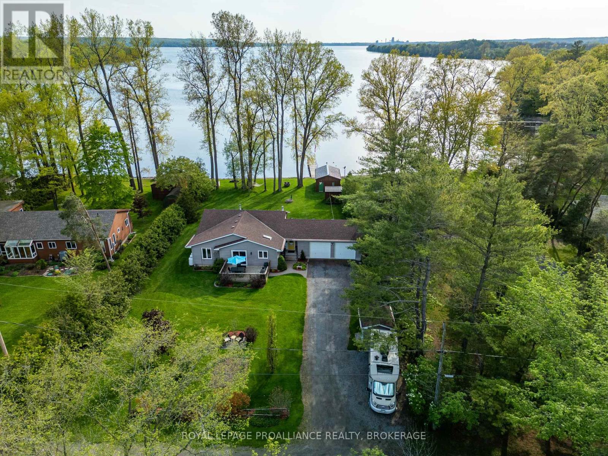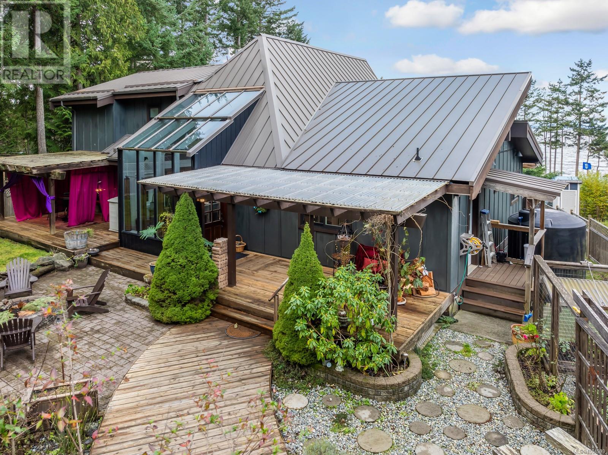554 Gold Coast Drive
Amherstburg, Ontario
Experience luxury island living on beautiful Boblo Island in this stunning Craftsman-style ranch. Boasting just over 2,000 sq ft, this 3+1 bed, 4 bath home offers elegant finishes, exquisite decor, and a fully finished basement. Nestled on a spacious corner lot with serene water views of the Amherstburg shipping channel, it's perfect for families or couples seeking peace, privacy, and charm. Impeccably maintained inside and out, this move-in ready home invites you to enjoy comfort, style, and the unique lifestyle only island living can offer. A rare gem you won't want to miss! (id:60626)
RE/MAX Preferred Realty Ltd. - 586
202 Summer Street
Lakeshore, Ontario
Welcome to 202 Summer St. on beautiful Duck Creek! This home has it all and is finished to the 9's from top to bottom, inside and out. Featuring 4 bedrooms, 3-1/2 bathrooms, open concept living room with gas fireplace and oversized patio doors overlooking Duck Creek, large designer kitchen with huge island and walk in pantry, large primary bedroom with walk-in-closet and an executive 5 pcs. ensuite with double sinks. Fully finished basement with 4th bedroom, 3 pcs. bath, large family room, cold room and utility room with lots of storage. The fenced backyard is an entertainers dream, with a covered porch, inground heated pool hot tub with pergola and firepit area. Enjoy kayaking, paddleboarding, fishing and skating from your own back yard! This family home is truly one of a kind and located in a great area close to restaurants, schools and the beautiful Lakeview Park and Marina. (id:60626)
RE/MAX Preferred Realty Ltd. - 585
466 Holtby Avenue
Burlington, Ontario
Welcome to this charming 2+1 bedroom home nestled in one of Canada’s most desirable cities — Burlington! Just steps from its downtown life, this home offers the perfect blend of urban convenience and small-town charm. Enjoy being minutes from coffee shops, boutique shopping, restaurants, parks, and Burlington’s most beautiful waterfront and summer festivals. With approximately 1,400 square feet of thoughtfully designed living space, the open-concept main floor invites connection — whether you're entertaining friends, enjoying a cozy night in, or working comfortably from your dedicated home office area. Outside, the private, low-maintenance backyard is a peaceful spot for summer evenings, perfect for those who want outdoor space without the upkeep. Or enjoy watching the world go by while sipping your coffee on the front porch. Some other great highlights: Finished basement with separate entrance, Walking distance to parks, tennis courts, gyms, the Performing Arts Centre, and Lake Ontario, Modern updates blended with cozy charm for that “just right” feel, Spacious kitchen with white cabinets, pantry, and quartz countertops, Double car parking. Ideal for locals looking to downsize, or just about anyone craving walkability and lifestyle, this home offers an easy, connected way of living in a community that truly has it all. Come experience why Burlington continues to be ranked one of the best places to live in Canada — this is more than just a home; it’s a lifestyle. (id:60626)
Royal LePage Burloak Real Estate Services
99 Hockley Avenue
Clarington, Ontario
The Great One - 99 Hockley Ave Is now on the market. This beautifully designed home blends comfort, style, and location into one standout package. With strong curb appeal and thoughtful landscaping, 99 Hockley sets a winning first impression before you even step inside. You'll find an open-concept layout that creates a perfect flow for entertaining or family living. The modern kitchen is a true centerpiece, and each bedroom offers a calm, restful retreat. Quality finishes and architectural details are found throughout. Step out back to a private oasis featuring a hot tub and a spacious yard that invites relaxation. Located in the highly sought-after North Bowmanville neighborhood, this home offers proximity to excellent schools, parks, shopping, and commuter routes. Move-in ready and full of charm, this home lives up to its legendary address. (id:60626)
Right At Home Realty
4039 Farrier Court
Mississauga, Ontario
Absolutely Stunning Renovated Home in Sawmill Valley! Nestled on a quiet, child-safe court, this beautifully updated semi-detached gem offers top-to-bottom renovations and high-end finishes throughout. Featuring custom laminate plank flooring on all levels, a spacious open-concept living/dining area with ample pot lights, and a walk-out to an interlocked patio with a fully fenced yard. The gourmet kitchen is a chefs dream, complete with quartz countertops and backsplash, soft-close cabinetry, a large center island, and brand-new stainless steel appliances. The upper level features a luxurious primary suite with a walk-in closet and a sleek 3-pc ensuite with modern black accents. The main 5-pc bath offers double sinks, a quartz vanity, porcelain tile, and LED mirrors. The finished basement extends your living space with a generous rec room, laundry area, 3-piece bath, and ample storage. Additional Features: Upgraded staircase, new doors and hardware, resealed driveway (2023), roof (2013), A/C (2018), hot water tank (2020), furnace (2010). Enjoy extra privacy with this home being linked only at the garage. Prime Location! Just a stones throw from UTM, Credit Valley Hospital, community center, parks, golf course, schools, shopping, and everyday amenities. Easy access to Hwy 403, QEW, and public transit make commuting a breeze. Move-in ready in- Don't miss this opportunity! (id:60626)
Smart Sold Realty
1187 Hobbs Drive
London, Ontario
Welcome to this spectacular Custom Home Built by The Signature Homes situated in South East London's newest development, Jackson Meadows. This flagship model embodies luxury, featuring premium elements and meticulously planned upgrades throughout. Boasting a generous 2,503 square feet, above ground. The Home offers 4 Bedrooms with 4 Washrooms - Two Full Ensuite and Two Semi-ensuite. Main Level features Great Foyer with Open to Above Lookout that showcases beautiful Chandelier just under Drop down Ceiling. Very Spacious Family Room with fireplace. High End Kitchen offers quartz countertops and quartz backsplashes, soft-close cabinets, SS Appliances and Huge Pantry. Inside, the home is enhanced with opulent finishes which includes 5 Accent Walls-1 in Family room and 4 in All Bedrooms. Glass Railing for your luxurious experience. (id:60626)
RE/MAX Realty Services Inc M
4392 Ontario Street
Lincoln, Ontario
Introducing 4392 Ontario St a breathtaking, fully updated residence that embodies contemporary elegance at every turn. This property is a true showcase of modern living, designed to captivate and delight. As you enter, youll be welcomed by a spacious open-concept layout that radiates both comfort and sophistication. The gourmet kitchen boasts integrated appliances and stylish granite countertops, blending aesthetics with practicality in the heart of the home. No aspect has been spared in the thorough renovation of this property, which has been lovingly transformed into a remarkable haven. Each generously sized bedroom features its own private ensuite, providing exceptional privacy and convenience for both residents and guests. Nestled on a 42x140 foot lot, this home provides plenty of outdoor space perfect for leisurely activities and gatherings. With convenient access to the QEW highway, your daily commute is simplified, while top-rated schools, hospitals, and essential services are just moments away. (id:60626)
RE/MAX Escarpment Realty Inc.
D - 1602 Crozier Road
Tay Valley, Ontario
This is the waterfront property you've been dreaming of! Imagine an custom built Tapawingo Eastern White Pine Log home nestled on a stunning parcel of land, with not one, but two sides of waterfront bliss! On the home side, you'll find 257 feet of deep, pristine water, perfect for diving off the dock and making a splash. Just across a quaint lane, enjoy another 133 feet of a deep natural bay, ideal for any size boat to keep it sheltered from the winds and waves. There's a cozy firepit ready for marshmallow toasting, and a fantastic storage shed for all your adventure gear and toys! Once you arrive at this unique home, you'll be enchanted by the forested views and playful touches scattered throughout. Be greeted by charming bears on the front steps, spot a cheeky raccoon on the staircase, and admire the beautiful bird-inspired stained glass that seamlessly ties the natural surroundings with the warmth of the wood. This place is a whimsical wonderland waiting for your next adventure! There are 2 bedrooms, plus plenty of space for more sleeping options in the large loft or cooler downstairs area. The full basement is ready for all your needs, with a tool space, wood stove, and tons of storage. The kitchen is a delightful haven for chefs and art lovers alike, featuring handcrafted cupboards inspired by the Group of Seven style. The old-fashioned stove, with its modern conveniences, adds a unique touch of class and function. The large, two-story, double-sided fireplace is a real showstopper in the living room. And don't forget about the screened-in porch for fun family game nights or the spacious deck area overlooking the lake. Upstairs, the large loft area and bedroom boast a cozy Juliette balcony and a full balcony overlooking the serene garden. This incredible location has thought of everything for your enjoyment! (id:60626)
RE/MAX Affiliates Realty Ltd.
172 Franklin Trail
Barrie, Ontario
Welcome home to 172 Franklin Trail! Perfectly situated in one of Barrie's Newest Neighborhoods Bear Creek Estates, this home is a absolute show stopper! This home is approximately just under 3 years new, With 4 full bedrooms & 3 1/2 Baths this home has tons of space for you and your loved ones, to live and entertain! Entering the home to a grand, open foyer ceiling, The main floor offers an open concept layout with a bright eat-in kitchen, with lots of cabinetry, a pantry, stainless steel appliances, breakfast bar, & it is over looking the living area. The living area has a relaxing and spacious walk-out balcony & tons of natural sunlight, it also features a napoleon fireplace. Heading to the second floor with 3 full-sized spacious bedrooms, ensuite washrooms attached to each room, and 2nd level laundry. The master bedroom outlooks the front yard and has tons of natural sunlight, a spacious walk in closet, and spa-like 5 piece ensuite bath. Making your way down to the basement, which has been recently finished, containing an open recreation area & potential kitchen area, you have one full additional bedroom & one full washroom. Walk/Out separate entrance to your yard directly though the basement. This home also features 6 car parking, 4 on driveway and 2 in garage. A must see home! (id:60626)
Coldwell Banker Sun Realty
108 Murphy Drive
Parry Sound Remote Area, Ontario
Experience the perfect blend of luxury and nature in this beautifully maintained 3-bedroom, 3-bathroom waterfront home/cottage on the serene shores of Jacks Lake. The open-concept living area features a custom kitchen W/quartz countertops, B/I appliances, & a spacious center island. Large windows offer spectacular lake views, while the living & dining spaces boast custom B/I cabinetry, wide plank flooring, & a cozy wood stove. Step through garden doors onto a generous 20'x13'6 composite deck, ideal for entertaining or relaxing while overlooking the lake & your private surroundings.The primary bedroom offers vaulted ceilings, his & hers closets, stunning lake views, & a 4-piece ensuite w/heated tile flooring. Two additional bedrooms, a full 4-piece bath, & a convenient 2-piece laundry room complete the main floor. The unfinished lower level provides ample space for a workshop & includes a W/O to the side lot. The well-treed, landscaped lot gently slopes to the water, where you'll find a 22'x14' guest bunkie/sauna W/shower facilities. Enjoy lounging by the lake or on the impressive 56' x 8' floating dock system, taking in the tranquil surroundings & the crown land across the water. A handy woodshed keeps your firewood dry & accessible for the cozy wood stove. The property features a family-friendly shoreline with gently sloping access to the lake, perfect for swimming & water activities. The GenerLink ensures you're prepared for any power outages & the Starlink satellite internet keeps you connected. Located in an unorganized township, you'll benefit from lower property taxes and greater flexibility in land use & development. Jacks Lake is renowned for its exceptional fishing, offering a variety of species such as black crappie, walleye, and smallmouth bass. A 32' x 30' insulated and heated garage with 100-amp service completes this exceptional package, offering everything you need for year-round enjoyment. (id:60626)
RE/MAX Crown Realty (1989) Inc.
4076 Healing Street
Lincoln, Ontario
Spacious 4 bedrooms + 2 den Family Home in Beamsville Prime Location! Welcome to this stunning 2,617 sq. ft. detached family home in the heart of Beamsville ! This beautifully designed residence offers 4 spacious bedrooms, 2 versatile dens. Both Den's can be converted into a 5th bedroom. (perfect for a home office or additional living space), and 3 bathrooms including a 4-piece ensuite bath with a separate shower for added convenience. The open-concept layout features a large kitchen with a bright breakfast area, seamlessly flowing into the family and dining rooms great for entertaining. The attached, garage provides ample parking and storage space, no side walk driveway can accommodate 4 car. Step outside to a fully fenced backyard, perfect for kids, pets, or hosting summer gatherings. This home is ideally located within walking distance to great schools, scenic Bruce Trail, and a nearby dog park. Enjoy the convenience of being just minutes from shopping, restaurants, and local wineries. For recreation lovers, you're steps away from state-of-the-art parks featuring a splash pad, pickleball/tennis courts, and basketball courts. Don't miss your chance to own this fantastic home in a prime location! Schedule your private showing today! (id:60626)
Century 21 Best Sellers Ltd.
38 1055 Riverwood Gate
Port Coquitlam, British Columbia
Nestled in the heart of the sought after Riverwood neighborhood, fantastic location closes to both Blakeburn Elementary and Terry Fox Secondary schools, close to shopping,golf course, recreation,transportation and miles of nature trails. Two blocks away from shops like Costco,Home Depot,Save-on-Foods & pretty much all the other service. This safe and secured family-oriented complex features an inner courtyard playground for the kids. The spacious floor plan, 9ft ceilings and large windows bring in tons of natural light. Enjoy the convenience of having your own fireplace, in-suite laundry, new floor and window blinds & light feagtures in the family room brand new shelf in the walk-in closet in the master bedroom. This is definitely an amazing quiet complex that you'll be proud to call home. (id:60626)
Nu Stream Realty Inc.
301 - 1941 Queen Street E
Toronto, Ontario
With only a handful of units in this boutique building, enjoy one of Toronto's most sought-after neighbourhoods. Rarely offered in the heart of The Beach, this true three-bedroom, multi-level condo offers the space and warmth of a home without the upkeep. Thoughtfully designed, the open-concept main floor features stunning cathedral ceilings in the living and dining rooms, an updated and functional kitchen, two spacious bedrooms, and oversized windows that lead to one of two private balconies. Complete with a second bathroom, the upstairs offers the versatility of a primary suite, a home office, or a family room, with a generous loft overlooking the main floor. The private rooftop terrace is the place to be all summer long, perfect for a morning coffee or entertaining family and friends! (id:60626)
Real Estate Homeward
47 Thames Drive
Whitby, Ontario
Beautifully maintained two-storey four bedroom, four bathroom home located in the esteemed Rolling Acres community of Whitby! This sun-filled freshly painted family home offers the perfect blend of comfort, style and functionality. Inside you will find a bright and spacious interior featuring main level nine foot and vaulted ceilings, hardwood floors, a formal living & dining room, main floor powder room and laundry room. A large eat-in kitchen that leads to an open concept family room with gas fireplace. Oversized sliding glass doors lead to a deck overlooking a fully fended in back yard complete with garden shed, perfect for summer BBQs. Upstairs you will find four generously sized bedrooms, featuring a large primary bedroom with a 5 piece ensuite and spacious walk-in closet. Numerous improvements have been made throughout to enhance the home's appeal, including updated garage doors (2022), roof (2020), a separate entrance to a finished basement with a modern open-concept kitchen, ample storage, large center island, three piece washroom, a large glass shower with rain head, a stylish recreation room with pot lights and a cozy gas fireplace that provides a warm ambiance. Experience an incredible sense of community in this friendly neighbourhood, ideal for families and professionals. Located just steps from nature trails, parks and public transit, top-rated schools and close to highways, shops and restaurants. This home is perfect for a growing or multi-generational family. (id:60626)
Century 21 Leading Edge Realty Inc.
14 Sunset Lane
Greater Napanee, Ontario
Have you always dreamed of sitting on your back deck at the end of a hot summer day enjoying a breeze off the water as you watch the sunset over the bay? Whether you are looking for that perfect weekend escape, a quiet place to retire, or a low maintenance waterfront home, you need not look further. This 2 bedroom, 2 bathroom bungalow checks all the boxes. As you come inside from the insulated 2-bay garage you are welcomed by a meticulously maintained open concept living space with south west waterfront views visible from nearly every corner of the home. This home has had just one owner since it was finished construction in 1998 and they have thought of everything! Additional features include a boathouse with a metal roof sitting on poured concrete with marine rail for easy boat storage, water spigots at the boathouse, garage and roadside shed for your garden and lawn care that pulls directly from the lake, a 5,000 watt generator wired to the home in case of emergencies and more. Don't miss the opportunity to watch every sunset of the year over the Bay of Quinte from your new home! (id:60626)
Royal LePage Proalliance Realty
1310 Butler Street
Innisfil, Ontario
Prime Alcona Innisfil Location Backing Onto Protected Green space! Welcome to this stunning 8-year-new home nestled on a quiet, low-traffic street in one of Alconas most sought-after neighborhoods. Surrounded by premium ravine lots and beautiful large properties, this home boasts an enormous pool-sized backyard with forever-protected green space perfect for nature lovers and ultimate privacy. Featuring 9-foot ceilings and oversized windows, this home is filled with natural light and offers a bright, open atmosphere throughout. The perfect layout includes huge principal rooms, a private office, and a spacious, functional design ideal for families and entertainers alike. Enjoy cozy evenings by the gas fireplace, and take in the serenity of your surroundings in this peaceful, established community. Priced to sell dont miss your chance to own a piece of paradise in Alcona! (id:60626)
Sutton Group-Admiral Realty Inc.
318 Third Street W
Cornwall, Ontario
Modern 4-unit income property fronting on two streets in a prime downtown location. Each spacious 2-bedroom unit features a full basement, natural gas heating, central air conditioning, and private parking. Walking distance to downtown restaurants, shopping, services, and the waterfront park with recreational trails. A rare investment opportunity in a highly desirable area! Unit 1 - Rented at $1,090/mth plus utilities. Unit 2 - Rented at $1,576/mth plus utilities. Unit 3 - Rented at $1,114/mth plus utilities. Unit 4 - Rented at $1,114/mth plus utilities. All offers require a 24 hr irrevocable date. (id:60626)
RE/MAX Affiliates Marquis Ltd.
7789 Little Way
Fanny Bay, British Columbia
Priced well below assessed value ! Looking for privacy, space, and income potential all wrapped up in a beachside location? This unique property in the sought-after Ships Point area could be the perfect match. Nestled on a peaceful, forested acreage, this offering includes two separate homes and a large shop - all just minutes from some of the finest beaches the area has to offer. The main home is a well laid out 1,700 sqft rancher featuring 3 bedrooms, 3 bathrooms, and two generous living areas that offer comfort and flexibility for family life. A heat pump ensures year-round efficiency, and the private back deck leads directly to a spacious multi-bay shop with ample storage, workspace, and endless possibilities. Tucked away from the main home and separated by mature forest, the second home - a 3 bedroom, 1 bath rancher - offers fantastic potential as a rental suite or multi-generational living space. With a little work, this secondary dwelling could become a valuable income stream or a cozy guesthouse. The property also features multiple outbuildings for equipment storage. A rare blend of privacy, space, and potential - all within minutes of the beach! Book your showing today and start imagining the possibilities. (id:60626)
RE/MAX Ocean Pacific Realty (Crtny)
311 - 2181 Yonge Street
Toronto, Ontario
Urban living at its finest at Yonge & Eglinton! This stunning renovated 1-bedroom plus den boasts approximately 1,138 SF of interior space in a well laid out and unique split-level open concept loft style design complemented by a generous 200 sf private terrace, perfect for relaxation or dining al fresco. The north-facing terrace is enhanced with high-quality wood flooring tiles that provide a warm, natural aesthetic. The beautifully renovated open concept kitchen highlighted by sleek granite countertops, ample cabinetry and a superb centre island is ideal for entertaining. The living and dining area is flooded with natural light, creating a warm and welcoming atmosphere. Newly installed engineered maple hardwood floors throughout add an elegant touch to the decor. The primary bedroom features a walk-in closet and a 4-piece ensuite bathroom for added privacy and convenience. The versatile den (or convert back to a bedroom) serves as the perfect home office. A 4-piece guest bathroom completes the suite layout. Enjoy a wealth of amenities, including a 24-hour concierge, guest suites, gym, an indoor pool and a media room. Located in the heart of a vibrant community, this fabulous condo provides easy access to shopping, dining, and transit, making it the perfect blend of urban sophistication and comfort. (id:60626)
Chestnut Park Real Estate Limited
76 Montague Row
Digby, Nova Scotia
Welcome to 76 Montague Row, built in 1903 and widely known as The Tupper It was the former home of H.Tupper Warne. Over the years it has continued to be lovingly brought back to life and is waiting for its new owners to put their finishing touches on it. The Tupper sits on the shores of where the Annapolis Basin meets the Bay of Fundy overlooking the incredible tides and water views that are so sought after in Nova Scotia. The property includes (PID 30348718) with a low tide deed. While the property feels fairly private, the house is just before the downtown core of seaside Digby. World famous for its scallops and offering dining, shopping a marina and a working wharf where you can see various boats from sailboats to fishing vessels coming and going, all just a stroll up the road.Boasting 8+/- bedrooms, each with its own ensuite bathroom, the home could be suitable for a variety of purposes such as a grand family home with income potential or a multigenerational home, an airbnb or a homestay for nurses or professionals. The possibilities and dreams are endless. The charm and character are evident in the beautiful wood details of the staircase, trim and moulding throughout and displayed in the ornate fireplaces. The more modern updates flow seamlessly with the timeless and classic details of the home. The detached carriage house has a 2-car garage on the main level as well as 2 self-contained apartment units, 1 bachelor apartment and one 2bdrm apartment. The third floor of the home also has a spacious self contained apartment with 2 bdrms and 2.5 baths. PID 30348718 Water lot due to provincial recognition can only be transfered to new owners by quit claim deed. Dont wait, book a viewing of this unique property with the agent of your choice and make your Nova Scotia seaside dreams come true! (id:60626)
Royal LePage Atlantic (Greenwood)
8665 Russell Road
Ottawa, Ontario
Charming High Ranch Bungalow on 2.47 Landscaped Acres in Navan. Welcome to country living at its finest, just 20 minutes from the heart of Ottawa! This bright and spacious High Ranch bungalow offers over 3,400 sq ft of finished living space on a beautifully landscaped 2.47-acre lot in Navan. The upper level (1,848 sq ft) features an inviting layout with 2 bedrooms with large closets, a main floor family room, oversize main bath with walk in shower, jacuzzi tub and double sinks, a convenient powder room, and main floor laundry. Natural light pours through the many windows, creating a warm and airy feel throughout. Step out onto the deck off the kitchen, perfect for morning coffee or evening BBQs.The finished lower level (1,556 sq ft) is equally bright and impressive, offering a full nanny/in-law suite with 2 additional bedrooms, a large office, a second full kitchen, and a walk-in pantry. Both levels have inside access to the large oversize double car garage, making this layout ideal for multigenerational living or income potential. Outside, you'll find a massive 40' x 72' outbuilding (barn) with a durable steel roof with ample space for hobbies, storage, or a home-based business. There is also an additional shed that is 14'x22' with an addition of 16' x 22'. Don't miss this unique opportunity to enjoy the peace and space of country life while staying close to city conveniences! (id:60626)
Royal LePage Team Realty
3319 Garrard Road
Whitby, Ontario
ONE OF A KIND!!!Stunning Brick Bungalow on half an acre. HUGE OVERSIZE DOUBLE GARAGE!!! WOODWORKING, MECHANIC, STUDIO, TOY BOX FOR BOAT, CAMPER, SNOWMOBILES,QUADS, ETC.!! Are you storing your boat/trailer etc, away from home? Make a change now!!! Welcome to this beautifully updated 2+2(3rd bdrm now an office could be a dressing room) bedroom brick bungalow, perfectly situated on a spacious, fenced, half acre lot in one of Whitby's most desirable neighborhoods. This home combines charm, function, and modern upgrades for truly comfortable living. The main floor features a gorgeous kitchen with a center island overlooking the dining area, perfect for hosting or everyday meals. The inviting living room boasts a wood-burning fireplace and the space is finished with new hardwood flooring throughout. You'll find two well sized bedrooms, a dedicated home office and a renovated 3-piece bathroom. The fully finished basement offers excellent additional living space with two more bedrooms, a large L-shaped rec room combined with exercise area, and a luxurious 5-piece bathroom with double sinks and a tub/shower combo ideal for guests, teens or in-laws. This turn-key property offers space, privacy and convenience, all just minutes from amenities, schools and major routes. A rare find in Whitby, don't miss it! PS. plumbing still behind the wall in the primay bedroom closet, for main floor laundry, could be changed back..The town of Whitby may permit a duplex, triplex etc, on this property, as per provincial changes (Billl 109/23) Do your due diligence. (id:60626)
Sutton Group-Heritage Realty Inc.
1025 Scout Trail
Muskoka Lakes, Ontario
Welcome to 1025 Scout Trail, nestled along the serene shores of Brandy Lake in beautiful Port Carling. This inviting 3 bedroom, 1 bathroom cottage, accompanied by a cozy bunkie or storage shed, is a rare find for those seeking a quintessential Muskoka getaway. Meticulously maintained and now ready for new ownership, this property captures the essence of lakeside living. Step inside to an open-concept kitchen, living, and dining area, perfect for hosting family gatherings or enjoying quiet evenings by the fire. The pine-lined interior exudes warmth and rustic charm, while the great rooms' fireplace offers the perfect ambiance for longer seasonal enjoyment. Large windows and a walk-out to the front deck provide stunning lake views and a seamless flow between indoor and outdoor spaces. Situated on a private lot with 120 feet of pristine beach frontage, this property is ideal for both relaxation and recreation. Spend your days swimming in the shallow waters with easy access or take a leap into the deeper waters off the end of the dock. Unwind under the lakeside pergola and soak in the all-day sun, surrounded by the tranquility and natural beauty that define Muskoka living. Whether youre looking for a peaceful haven or a place to create lasting memories with family and friends, 1025 Scout Trail could be your lakeside retreat. Contact us today for more information or to schedule a private tour. (id:60626)
Chestnut Park Real Estate
868 Chichester Rd W
Gabriola Island, British Columbia
The ideal island family home, substantially renovated w/ ocean views! This 5 bedroom, 3 level, 3800+ sq ft home has many recent upgrades both inside and out! The lower floor has a dedicated workout area to stream your workouts. The main level has a beautiful open-concept kitchen, 2 bedrooms plus a den, and a 3 piece bathroom. The large living room features vaulted ceilings and a gas fireplace and piano. On the upper level, you will find the beautifully updated primary with a gas fireplace and a 5 piece ensuite as well as a loft area that draws in the view, a perfect yoga space. The large decks on this home are the ideal place to sit and take in the breathtaking views and sunsets! Gabriola Island, the Isle of the Arts awaits! And just steps from fantastic dining at an ocean view lounge/restaurant. Measurements are approximate. Verify all data and measurements if important. Court Ordered Sale. As Is, Where Is. (id:60626)
Real Broker

