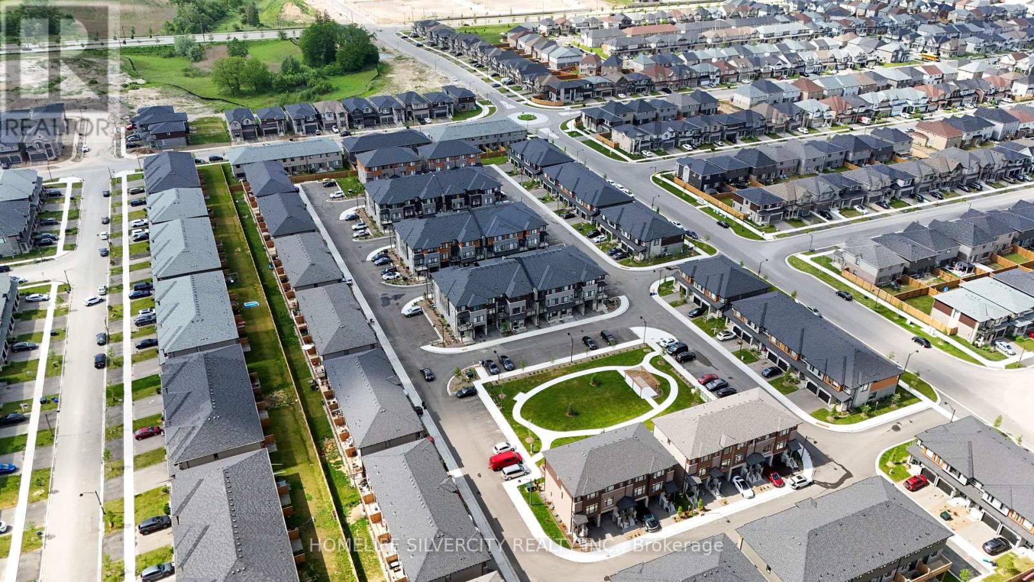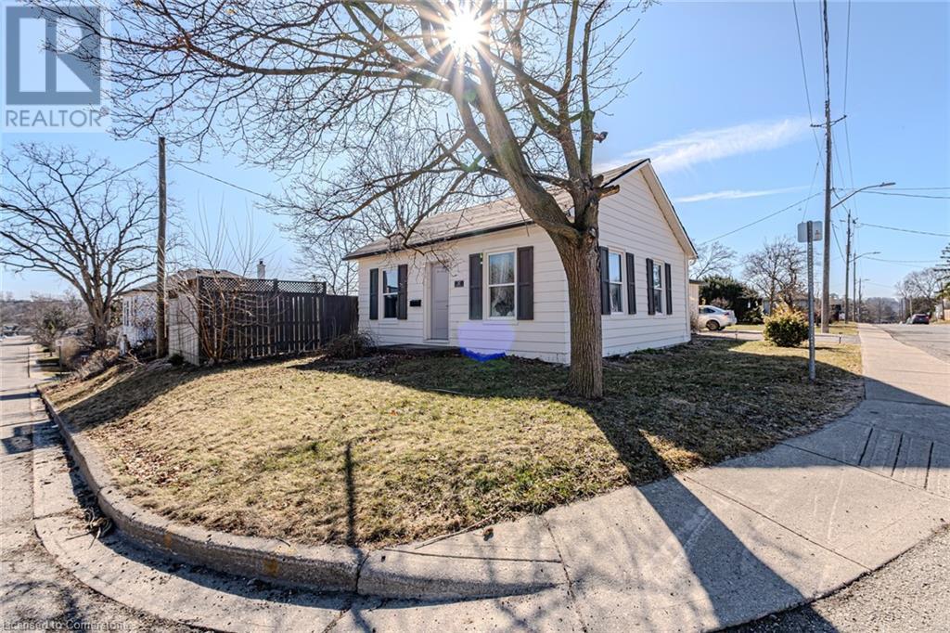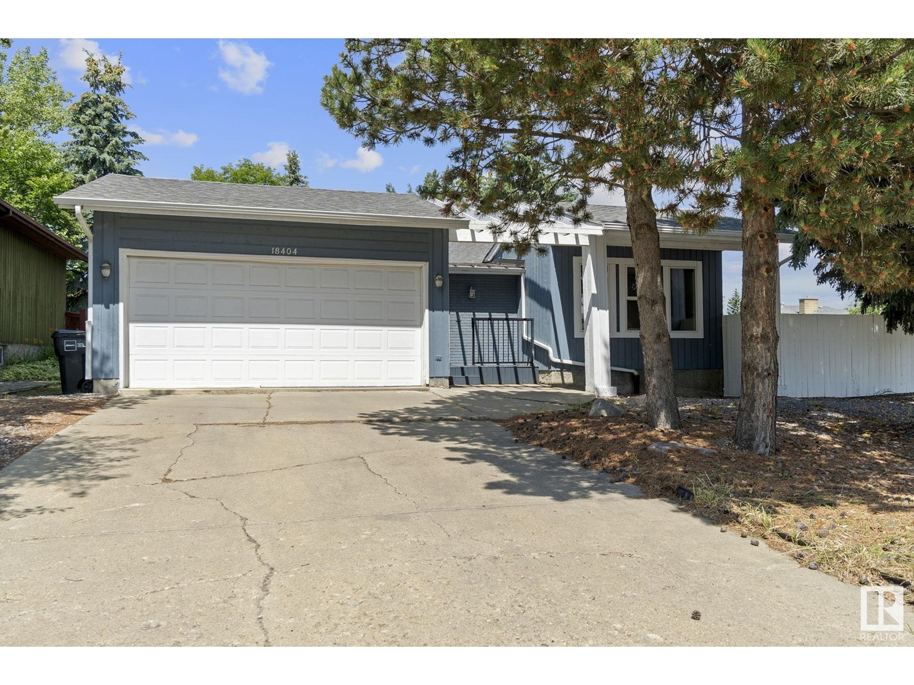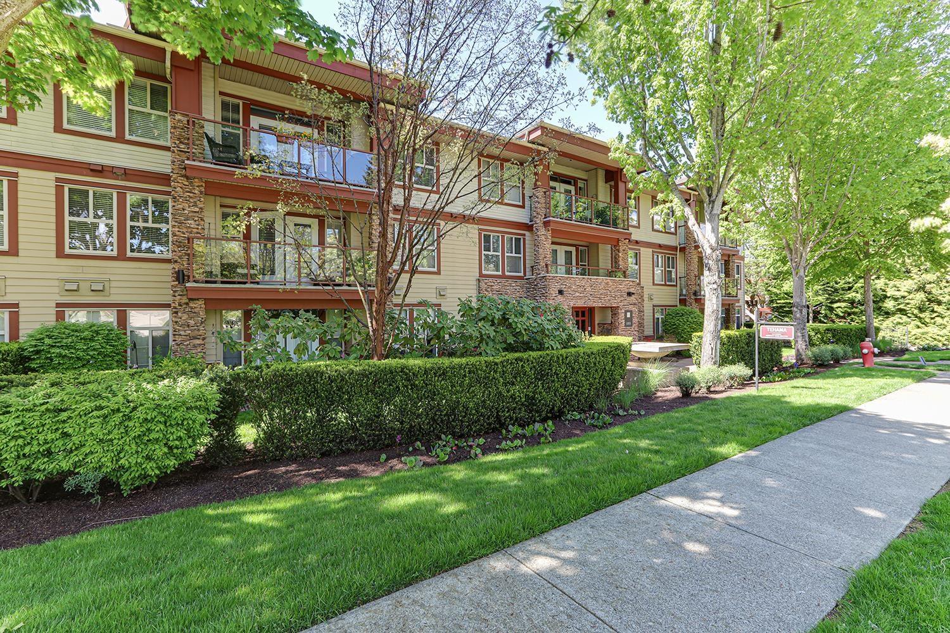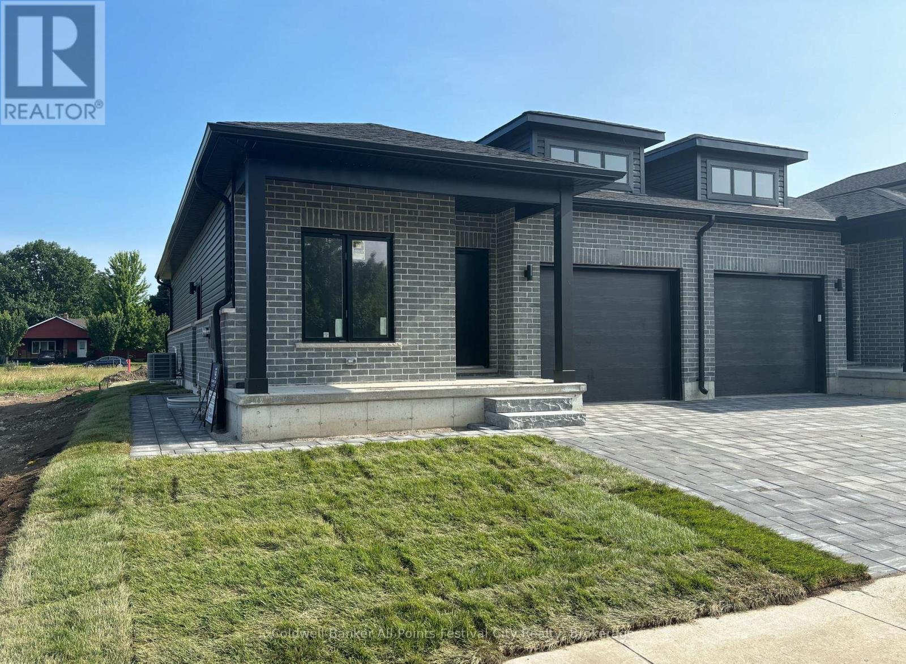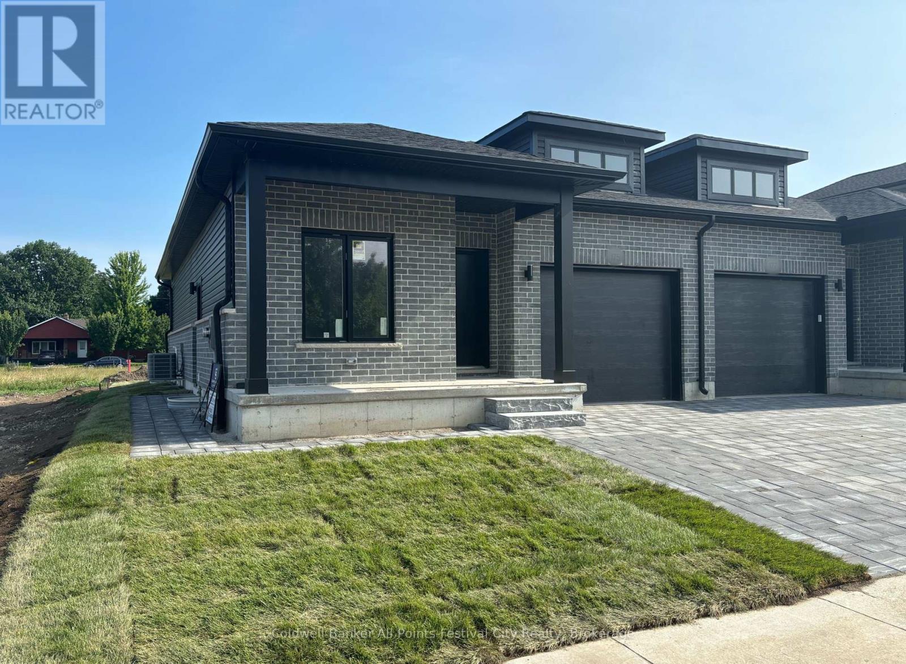31 Cole Crescent
Brantford, Ontario
Newer Townhouse In The Desired Wyndfield Community. This Home Features 3 BR & 2.5 WR. Open Concept Kitchen With An Island Overlooking The Family Room, Great For Entertaining. The Three Bedrooms Upstairs Are Generously Sized And The Primary BR Features A Walk-In Closet. This Is A Great Starter Home Or Great Investment. (id:60626)
Homelife/future Realty Inc.
1 Feltz Drive
Ingersoll, Ontario
Welcome to 1 Feltz Drive, a beautifully maintained 2+2 bedroom bungalow nestled at the entrance to a quiet cul-de-sac in the north end of Ingersoll. Step inside to find a bright and spacious living room with hardwood flooring, dedicated dining area, and a well-appointed kitchen with plenty of cabinet space. The main floor has 2 bedrooms with a 4-piece bathroom and a convenient laundry room to save you from going downstairs. This layout is ideal for those looking for main floor living! The fully finished basement offers two additional spacious bedrooms, a generous family room, 3-piece bath, and a utility room. The lower level is perfect for guests, teenagers, or a home office setup. Enjoy outdoor living in the fenced, landscaped backyard with a patio and awnings which is ideal for summer relaxation. With an attached single garage and double wide driveway there is room for you and your guests. Located on a quiet, family-friendly street this one owner house is waiting for your family to call it home! (id:60626)
RE/MAX A-B Realty Ltd Brokerage
119 - 461 Blackburn Drive
Brantford, Ontario
This 3-storey Lucerne model offers over 1,600 sqft of living space and the privacy you've been looking for no homes in front, just open park views. Inside, you'll find a bright and open layout with modern finishes, a spacious kitchen with quartz counters, stainless steel appliances, and a walkout balcony perfect for morning coffee. The primary bedroom feels like a retreat with two closets, a cozy sitting area, and a private ensuite. Plus, there's convenient garage access, upper-floor laundry, and plenty of guest parking steps from your door. Family-friendly location close to schools, trails, and everyday essentials. Move-in ready and made for easy living. (id:60626)
Homelife Silvercity Realty Inc.
37 Queen Street
Paris, Ontario
Charming Bungalow on a Spacious Corner Lot – 37 Queen Street, Paris, ON Welcome to 37 Queen Street, a delightful bungalow nestled in the heart of Paris, Ontario. Situated on a desirable corner lot, this home boasts a huge, fully fenced backyard, offering the perfect outdoor space for kids, pets, or even a future garden suite for additional income. Inside, you’ll find three comfortable bedrooms and a recently updated kitchen featuring stunning granite countertops—ideal for those who love to cook and entertain. The single bathroom is well-appointed, and the home’s layout is both functional and inviting. Step outside to enjoy the expansive yard, where endless possibilities await. Whether you're looking for a safe play area, room to garden, or a space to entertain, this backyard has it all. A newly constructed shed with hydro hookup available adds extra storage and versatility to the property. With its prime location in one of the most charming towns in Ontario, this home is a fantastic opportunity for families, first-time buyers, or investors looking to expand their portfolio. Don’t miss your chance to own this hidden gem in Paris! Interested? Schedule your showing today! (id:60626)
RE/MAX Escarpment Realty Inc.
49 Hincks Street
St. Thomas, Ontario
Absolutely gorgeous home with many modern upgrades, but with always maintaining the history of the home. Generously sized rooms thru-out, with calm and neutral decor. Huge cook's kitchen (2021) with bamboo countertops, and newer appliances. Spacious double living rooms (fireplace is ornamental), and plenty of room for large family gatherings in the dining room. The primary main floor bedroom has a 3 pc ensuite. Head up the gorgeous staircase (there is a front and back staircase) to the 3 spacious upper bedrooms, all with walk-in closets. The upper bathroom was re-modelled (2021) with a nod to the past and has a cheater entry to one bedroom. This floor also offers a study or office area with built ins and a good size storage closet at the end of the hallway. This beautiful home has maintained all of its amazing woodwork, beveled glass French doors, pocket doors between the living and dining rooms, built-ins, and stained glass. Enclosed front and back porches add even more living area. The lower family room presents as a moody speak-easy, with a gas fired woodstove for additional heat. Part of the rest of the basement is used as business storage, and there is still more space for storage or future uses. Heating is radiant hot water, but central air is already in place. Additional upgrades include blown in insulation in exterior walls (2021), roof (2022), deck (2025), and some windows (2024). One garage door is recessed to park a longer vehicle, but can be returned to its original position. The small back yard is completely fenced in, and offers low maintenance to busy families. (id:60626)
Elgin Realty Limited
18404 66 Av Nw
Edmonton, Alberta
Welcome to this beautifully renovated gem nestled in Ormsby Place, one of West Edmonton’s most sought-after neighbourhoods. This spacious bungalow sits on a large corner lot and offers over 3,000 sq ft of total living space, including 6 oversized bedrooms, 3 upgraded full bathrooms, and a fully finished basement with a separate side entrance. The main floor welcomes you with bright open-concept living, featuring laminate floors, a cozy wood burning fireplace, and a modern chef’s kitchen complete with stainless steel appliances, quartz countertops, a large island, and sleek tile backsplash. The basement features its own kitchen, laundry, 3 large bedrooms, a full bathroom, and a spacious living area ideal for in-laws or a potential rental suite. Step outside to a generous backyard featuring mature trees and a spacious deck, the perfect spot for entertaining, relaxing, and enjoying the outdoors in privacy and comfort. This home is truly a show stopper in a prime location. Don't miss out! (id:60626)
Royal LePage Arteam Realty
313 9763 140 Street
Surrey, British Columbia
Welcome to this bright and peaceful 2-bedroom, 2-bathroom corner unit in the sought-after Fraser Gate community. This home features an expansive living room complete with a cozy fireplace, seamlessly connected to a spacious dining area and a private balcony perfect for relaxing or entertaining. The generous primary bedroom includes dual closets and a full ensuite bathroom. Additional highlights include convenient in-suite laundry and two side-by-side underground parking stalls located just steps from the elevator. Ideally situated within walking distance to Green Timbers Park, Surrey Memorial Hospital, and the SkyTrain. Centrally located close to shopping, schools, and everyday amenities. (id:60626)
Real Broker
60 Midtown Close Sw
Airdrie, Alberta
WELCOME TO 60 MIDTOWN CLOSE SW, A STUNNING SEMI-DETACHED GEM IN THE HEART OF MIDTOWN AIRDRIE, CLOSE TO DOWN TOWN AND ALL AMENITIES, THIS HOME WAS BULT IN 2022. THIS HOME COMES WITH A SEPERATE SIDE ENTRANCE AND ILLEGAL SUITE IN THE BASEMENT FOR EXTRA INCOME AND MORTGAGE HELPER, NO CONDO FEES AND NO NEIGHBPOURS BEHIND. THIS HOME IS FULLY UPGRADED WITH MAGNIFICENT AND TOP NUDGE APPLIANCES . COME SEE FOR YOURSELF!!!!!!!! (id:60626)
Premiere Realty Direct
110 3355 Rosemary Heights Drive
Surrey, British Columbia
Welcome to Tehama in Morgan Creek. Surrounded by green leafy streets and adjacent to city park greenways. This 2 bed 2 bath home is immaculately presented, with bamboo flooring, SS appliances, quartz counter tops and under-mount sinks. A separate laundry room off the kitchen also offers extra storage space. The walkout patio is covered for all weather use and allows immediate access to the footpaths that meander through the neighbourhood. Perfect for dog owners, walkers and those who love to be outside. This prime location is steps away to fine dining, cafes, and Rosemary Center. And a short distance to Morgan Creek Golf Course, Southport Center and Peace Arch Hospital. Transit and freeway access is close by. 1 cat or 1 dog is allowed, any size. Call now for your private showing! (id:60626)
Royal LePage Northstar Realty (S. Surrey)
170 Park Street
Goderich, Ontario
Stunning Brand-New Duplex Bungalow in Goderich! This beautifully designed 4 bedroom, 3 bathroom duplex bungalow offers over 1,700 square feet of modern living space in a prime Goderich location. The exterior boasts elegant brickwork, a welcoming covered porch, an attached garage, double driveway & private rear patio. Inside, the open-concept layout provides a seamless flow between the designer kitchen and spacious great room, featuring quartz countertops, porcelain tile flooring, and premium finishes throughout. The main level includes a luxurious primary suite with a glass shower ensuite, a second bedroom, large laundry room and convenient garage access. The fully finished lower level adds incredible value with a second kitchen, two additional bedrooms, a full bathroom and a bright, modern living space. Investment Opportunity! (id:60626)
Coldwell Banker All Points-Festival City Realty
174 Park Street
Goderich, Ontario
Stunning Brand-New Duplex Bungalow in Goderich! This beautifully designed 4 bedroom, 3 bathroom duplex bungalow offers over 1,700 square feet of modern living space in a prime Goderich location. The exterior boasts elegant brickwork, a welcoming covered porch, an attached garage, double driveway & private rear patio. Inside, the open-concept layout provides a seamless flow between the designer kitchen and spacious great room, featuring quartz countertops, porcelain tile flooring, and premium finishes throughout. The main level includes a luxurious primary suite with a glass shower ensuite, a second bedroom, large laundry room and convenient garage access. The fully finished lower level adds incredible value with a second kitchen, two additional bedrooms, a full bathroom and a bright, modern living space. Investment Opportunity! (id:60626)
Coldwell Banker All Points-Festival City Realty
426 Heartland Way
Cochrane, Alberta
Welcome to 426 Heartland Way, a beautifully designed detached home by Daytona Homes offering over 1,600 square feet of modern living in the heart of Cochrane’s Heartland community. With three bedrooms, two and a half bathrooms, and thoughtful upgrades throughout, this home is a perfect blend of comfort, function, and style.Step inside to a bright and open layout that immediately feels welcoming. The front great room sets the tone for relaxed living, flowing effortlessly toward the rear of the home. A versatile den sits just off the main path, perfect for a home office or quiet reading nook. At the center of the main floor, the dining area is ideally located for everyday meals or casual entertaining. The spacious kitchen anchors the rear of the home, featuring a large island, modern cabinetry, and plenty of prep space. A tucked-away two-piece bathroom adds convenience without interrupting the flow.Upstairs, two generously sized bedrooms at the back of the home share a full four-piece bathroom. A centrally located laundry room adds practicality, and at the front, the private primary suite offers a peaceful retreat with a large walk-in closet and a five-piece ensuite complete with dual sinks, a soaker tub, and a separate shower.Out back, a rear parking pad offers space for two vehicles and flexibility for future garage development.Built with Daytona Homes’ signature quality and attention to detail, this home is move-in ready and designed for real life. Discover the charm of Cochrane living with the reliability and design you can count on. (id:60626)
Royal LePage Benchmark



