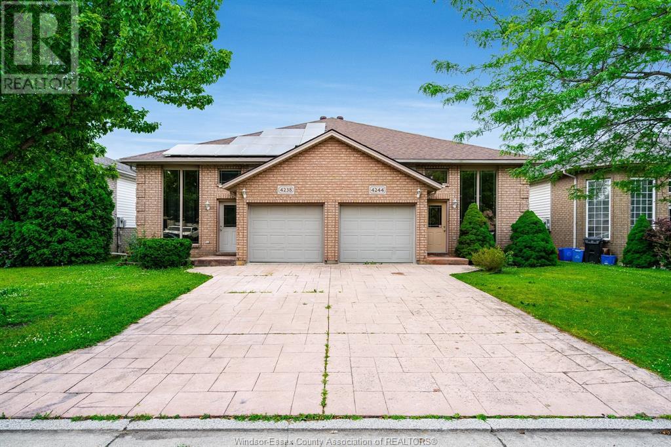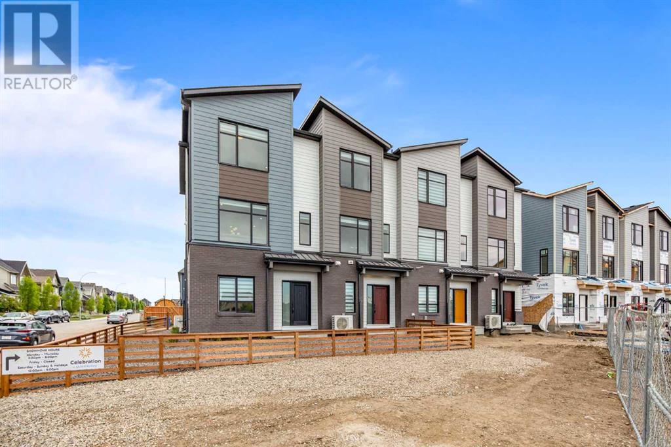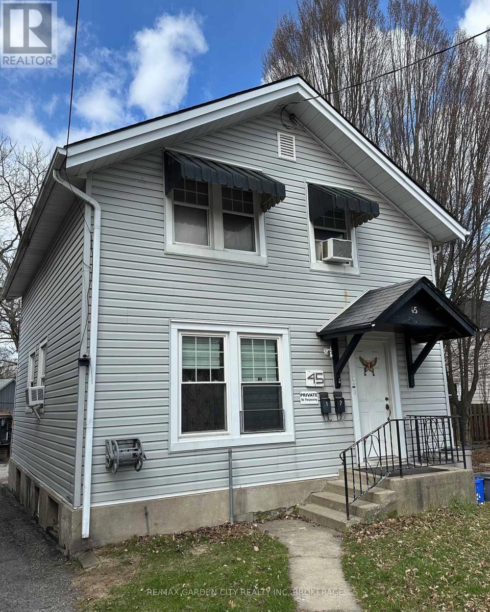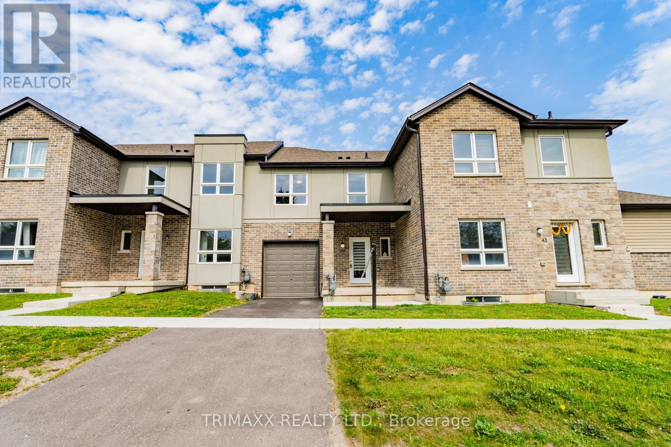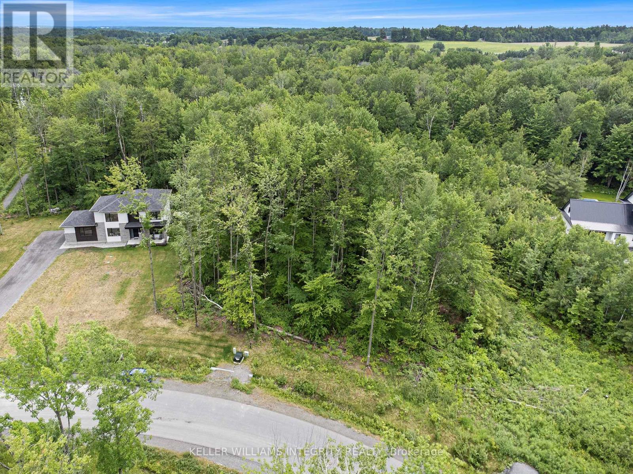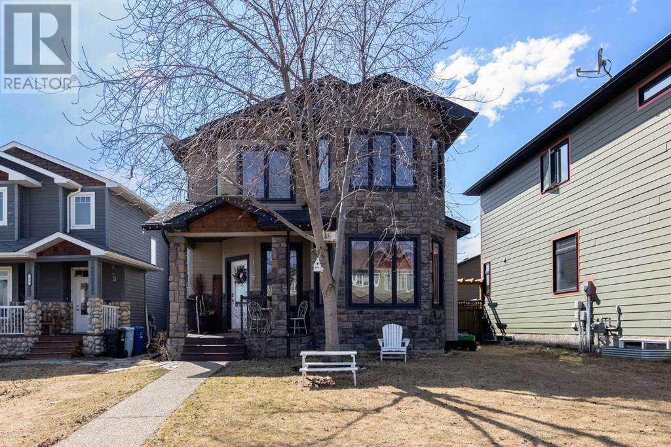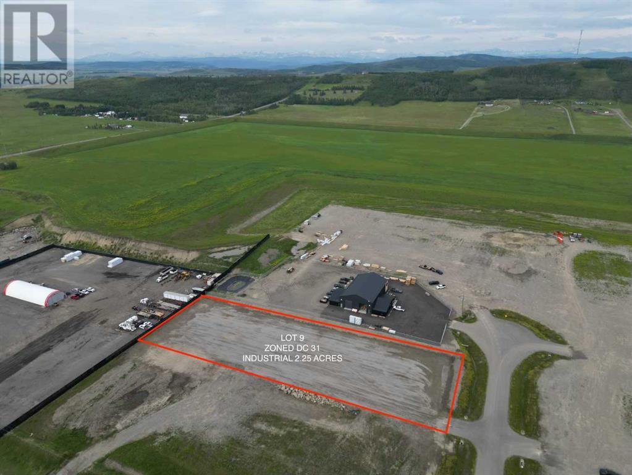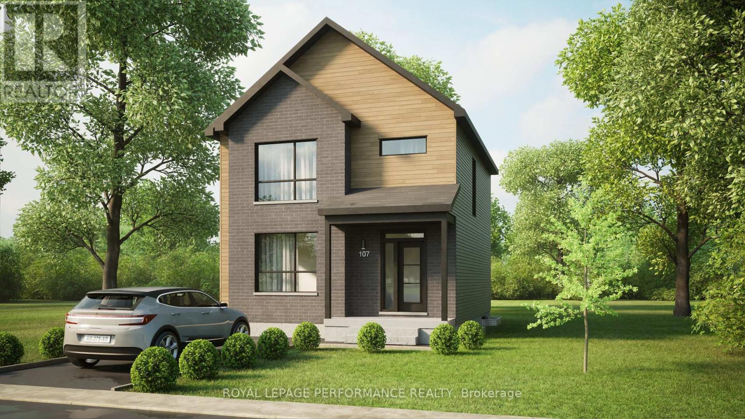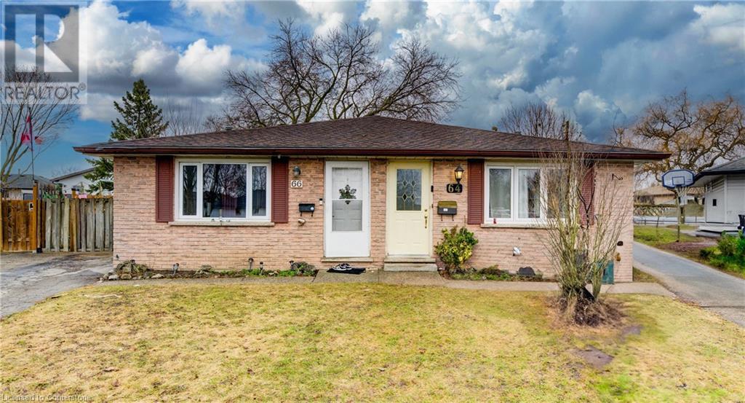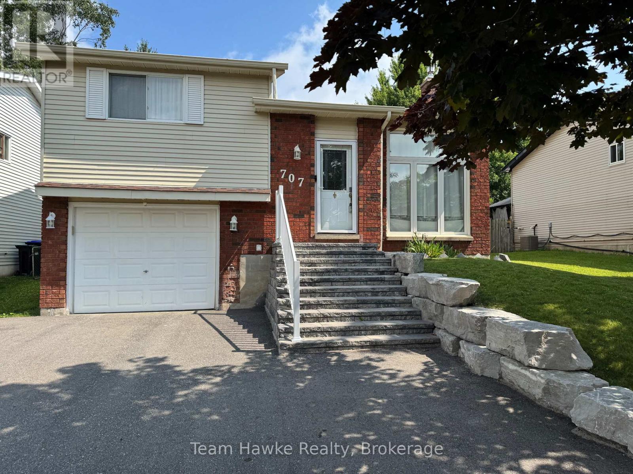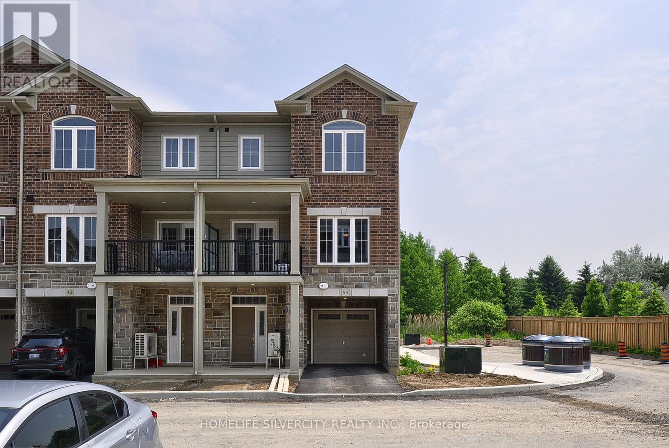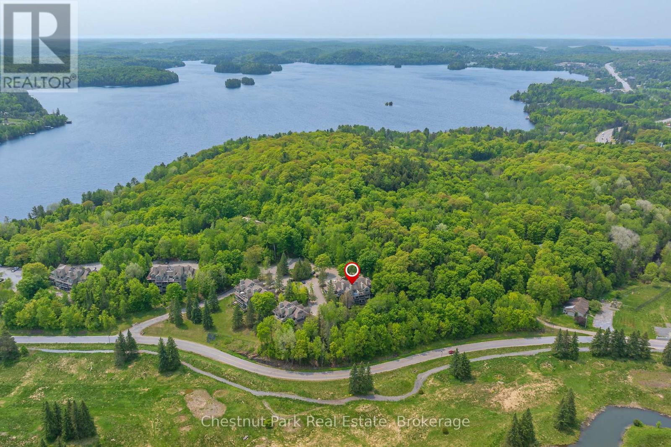4244 Showdown Avenue
Windsor, Ontario
Welcome to this well-maintained raised ranch semi-detached home located in the highly desirable South Windsor area. Perfect for first-time buyers, families looking to downsize or investors. Situated in a family-friendly neighbourhood, close proximity to top-rated schools, parks, Highway 401 and everyday amenities. The bright and airy foyer welcomes you with an abundance of natural light and leads into an open-concept main floor that seamlessly blends the living room, dining area and kitchen. The main level includes 3 bedrooms and a full bathroom. One of the bedrooms features direct access to the backyard deck. The fully finished lower level offers a spacious family room, a 4th bedroom, a 2nd full bathroom and a convenient laundry/utility area (new A/C & Furnace May 2023). Ideal for extended family or guests. Enjoy the outdoors in the fully fenced backyard, offering both privacy and space for entertaining. Additional features include an attached single car garage with inside entry. (id:60626)
Century 21 Local Home Team Realty Inc.
304 Juniper Cv
Leduc, Alberta
The Victor by San Rufo Homes is the kind of home that just feels good to walk into.The main floor welcomes you with an open layout that flows effortlessly from the kitchen to the dining nook and great room. A large island with a flush eating ledge anchors the space while the walk-in pantry, conveniently located just off the mudroom, keeps the kitchen clutter-free while making grocery drop-off a breeze. A fireplace adds a warm focal point in the great room, and the soaring open-to-above ceilings make the whole space feel bright, airy, and connected to the second floor. Upstairs, the bonus room is ready for movie marathons, game nights, or a quiet escape. The primary bedroom features a walk-in closet and a spa-inspired ensuite with dual sinks, a drop-in tub, and a separate shower. Both secondary bedrooms have their own walk-in closets and built-in study nooks. A full bathroom and laundry room just steps from all the bedrooms round out the upstairs layout. Photos are representative (id:60626)
Bode
81, 903 Mahogany Boulevard
Calgary, Alberta
Yes, you read that right. You can own a brand new townhome in Mahogany, Calgary’s most in-demand lake community, for just $569,900. That’s not a typo, and it’s not a “starting from” price either. This is the real deal. End unit. Three bedrooms. Double attached garage. Lake access. And no, you’re not dreaming.Built by Mountain Pacific Homes, this place checks every box. The main floor has a bright open layout with a chef-inspired kitchen at the centre, quartz countertops, stainless steel appliances, soft-close cabinets, and an island that’s just begging for Sunday pancakes or Friday night wine and cheese.Upstairs? A true primary retreat with walk-in closet and ensuite, plus two more bedrooms, another full bath, and laundry right where you need it. Downstairs offers a flex space for your gym, office, or hobby setup, and direct entry to the attached garage—no more freezing your butt off in the winter.Even the automated blinds are already in. It’s just one more reason this home feels like luxury without the luxury price tag.And don’t forget where you are: Mahogany. Private lake access. Beaches. Skating. Paddleboarding. Coffee shops. Groceries. Schools. Parks. Everything you need is either walking distance or a short drive. It's not just a neighbourhood, it’s a lifestyle people wait years to get into.This isn’t just a good deal for Mahogany. It’s one of the best deals in the city right now. Don’t sleep on it. *** Photos are from showhome. (id:60626)
Exp Realty
113 Dawson Wharf View Se
Chestermere, Alberta
Welcome to this beautifully crafted 3-bedroom, 2.5-bathroom home by TRUMAN, located in the desirable community of Dawson Landing in Chestermere, Alberta. Nestled just east of Calgary, Chestermere offers the perfect blend of serene lakeside living and urban convenience. With easy access to local amenities, schools, parks, and shopping, Dawson Landing is an ideal location for families and those seeking a peaceful retreat with the benefits of city proximity. As you enter this thoughtfully designed home, you are greeted by an expansive open-concept layout that maximizes space and light. The chef’s kitchen is a standout feature, showcasing full-height cabinetry with soft-close doors and drawers, a stylish quartz countertop eating bar, premium stainless steel appliances, and a spacious pantry. The kitchen flows effortlessly into the dining area and great room, making it an ideal space for family gatherings and entertaining. The main floor is highlighted by 9' ceilings, luxury vinyl plank flooring, a convenient 2-piece bathroom, a mudroom, and a separate side entrance for added practicality. Upstairs, the luxurious primary bedroom offers a tray ceiling, a 3-piece ensuite, and a walk-in closet. The upper level also includes a central bonus room, two additional bedrooms, a full bathroom, and a dedicated laundry area, providing the perfect balance of private and shared living spaces. The unfinished basement, with its separate side entrance, offers endless possibilities for customization to meet your unique needs, whether you envision a home gym, or additional living space.. Dawson Landing offers the best of Chestermere living with its tranquil setting, yet remains just a short drive from Calgary's major highways, making commuting and accessing the city's amenities simple and stress-free. Enjoy a lakeside lifestyle, recreational activities, and a family-friendly community, all just minutes away from your front door. Discover what makes this beautiful community in Chesterm ere the perfect place to call home. *Photo Gallery of Similar Home (id:60626)
RE/MAX First
45 Lake Street
St. Catharines, Ontario
Duplex located in the heart of downtown St. Catharines, steps from Montebello Park and within walking distance to restaurants, shops, and transit.This well-maintained property features two separately metered units each with its own hydro meter, gas meter, and two furnace offering flexibility for investors or end users. Ideal for those looking to live in one unit and rent the other, or as a fully tenanted investment. A rare opportunity in a growing downtown core. (id:60626)
RE/MAX Garden City Realty Inc
39 Perenack Avenue
Welland, Ontario
Welcome to this beautifully maintained home nestled in the heart of Welland ! Featuring 3 bedrooms and 2.5 bathrooms, this bright, open-concept layout is perfect for families and entertainers alike. Enjoy a freshly painted interior, upgraded kitchen with stainless steel appliances, and brand new flooring on both levels! Spacious bedrooms offer plenty of room to relax, while the large, sunlit unfinished basement provides endless potential for your future needs. Second floor laundry, master bedroom with spacious size walk in closet. Step outside to a private backyard oasis on a quiet street ideal for entertaining or unwinding. Close to top-rated schools, shopping, parks, and the canal. A must-see property book your showing today (id:60626)
Trimaxx Realty Ltd.
5478 Highway 3
Chester Basin, Nova Scotia
Incredible opportunity to purchase a upscale timber frame commercial building in the sought after town of Chester with no shortage of options for its use. Located in the South Shore community of Chester Basin right off exit 9 and just 45 minutes from the city, it offers a perfect blend of rural charm and accessibility to nearby urban markets, making it an attractive location for both tourists and locals. Featuring a grade loading bay door, three phase power, and ductless heat pumps, This property represents not only a great investment for your business with an entirely turn key building but also a unique opportunity to join a thriving and vibrant community. Currently set up as a distillery, the equipment can be purchase along with the building at additional cost. Whether you choose to continue the distillery's operations or launch an entirely new concept, there are endless possibilities. (id:60626)
RE/MAX Nova (Halifax)
RE/MAX Nova
101 - 1071 Queens Avenue
Oakville, Ontario
Welcome to your private Oakville oasis in Queens Heights, a rarely offered boutique building tucked into a serene, treed cul-de-sac in College Park. This beautifully renovated 2 bed, 2 bath corner suite (with TWO underground parking spots) offers over 1100 sq ft of elegant, sun filled open-concept living, plus a stunning oversized private terrace, perfect for entertaining or quiet relaxation. Surrounded by lush evergreens, this main-floor unit boasts floor-to-ceiling windows, hardwood floors, built-ins, and two walkouts to the spacious patio. Ideal for downsizers or professionals seeking luxury indoor-outdoor living, the home features a renovated kitchen with stone counters, custom moveable island, stainless steel appliances, under-cabinet lighting, and plenty of storage. The spacious king-sized primary bedroom includes a walk-in closet and patio walkout, while the second bedroom/den offers custom cabinetry and a large window. Bathrooms are updated with modern fixtures and stone finishes. The roomy main bath has a large new soaker tub and separate glass shower. Enjoy the comfort of forced air heating, in-suite laundry with full-size washer/dryer, beautiful California shutters, and thoughtful built-in storage. Included are two underground parking spots (including an oversized corner spot) and a large storage locker. Residents enjoy excellent amenities: a fitness room, party room with kitchen, landscaped grounds with gazebo, BBQ terrace, and ample visitor parking. Steps from the Oakville Place, Oakville Golf Club, GO Transit, beautiful parks and trails, Whole Foods, top restaurants, and minutes to the lake, marina, downtown Oakville and Michelin star dining! This peaceful, hidden gem offers a true maintenance-free lifestyle in an unbeatable central location. (id:60626)
RE/MAX Hallmark Alliance Realty
1590 Kinsella Drive
Ottawa, Ontario
Imagine building your dream home on this apx 2 acre lot in Cumberland Estates. 157' wide frontage; Southern rear exposure; Rectangular shape; Located in a quiet area on the East end of Kinsella Drive. Access by paved road with shallow ditches; Natural Gas, Hydro and Rogers Cable available. (id:60626)
Royal LePage Integrity Realty
138 Mink Lane
Fort Mcmurray, Alberta
This one of a kind, custom built 4 bedroom, 3.5 bath home is more than just a house it's a thoughtfully designed retreat filled with character, warmth, and artistic flair. From the moment you walk in, you’ll feel the natural charm and custom artistry: signature cherry blossom branch and leaf ceiling stamps, unique stenciling in each room, heated ceramic tile and hardwood floors, and the striking stonework on the gas fireplace and powder room wall each detail chosen to bring an earthy, grounded feel throughout the home. The main floor offers an open-concept layout connecting the kitchen, dining, and living room, ideal for both entertaining and everyday living. A gas stove and gas BBQ hookup bring function and nostalgia, perfect for cooking with loved ones. The built-in sound system inside and outside keeps the vibe just right for every gathering. A separate main-floor office/playroom/studio is tucked away from the main living area, making it easy to hide artistic messes or kids’ toys with the close of a door. Upstairs, the primary suite includes a custom built steam shower, while the two additional bedrooms are connected by a Jack and Jill bathroom, perfect for family living. The laundry room with a sliding barn door is cleverly located upstairs, away from the daily chaos, and central vacuum and a water softener make household routines a breeze. Downstairs, a one-bedroom suite offers a bright, high-ceilinged space with its own large entrance and full kitchen, designed to feel like an extension of the main home. Whether used for family, guests, or rental income, this space has always been a valuable part of the home. The garage 23' x 24'11", is a dream come true for any hobbyist or DIY enthusiast, heated, with vaulted ceilings, and tons of storage making it the perfect man cave or creative workspace. Out back, enjoy a massive deck that soaks up the evening sun, and watch your kids play in the yard while you cook dinner with the back door wide open. There’s even a sand box for little ones and the perfect corner spot for a lemonade stand. Located on a beloved street with a true sense of community, this neighborhood is a rare gem. From Christmas potlucks to Canada Day breakfasts on the front lawn, it’s a place where neighbors become family. With low traffic and walkability to school in just 7 minutes, this home and street offer something incredibly special connection, comfort, and joy in everyday living. With AC, and hot water on demand, this home checks every box for comfort, quality, and heart. This isn't just a house, it's the place where memories are made. (id:60626)
Exp Realty
3116 - 7895 Jane Street
Vaughan, Ontario
Award winning luxurious stunning one bedroom condo plus a den at The Met By Plazacorp. Open concept, 624 sq feet, bright / spacious layout with beautiful unobstructed south facing views, high ceilings, floor to ceiling windows, quartz countertops, tile backsplash, stainless full size appliances, laminate floors. Ensuite laundry, Bike Storage, Game Room, Gym, Media Room, Party/ Meeting Room, Visitor Parking, Concierge/ Security, Prime Downtown Vaughan Location, Steps from new subway and bus terminal, shops, resturants, Vaughan Mills Mall, parks, 30 minute ride to union station, underground parking, and locker. Don't Miss This Opportunity!!! (id:60626)
Sutton Group Quantum Realty Inc.
8963/8965 Highway 201 Highway
Nictaux, Nova Scotia
Stop scrolling and start reading! This unique home has a lot to offer to its new owners. The possibilities are endless in this one. This dwelling offers 2, 2 bedroom units with a shared common area accompanied by a large loft and 3 piece bath. OR maybe your looking for 3 bedroom family home and could switch some things up and make a 3 bedroom, 1 bath unit with ensuite and private balcony along with an in-law suite or a 2 bedroom unit for potential rental income. Sitting on just shy of 2 acres, there is lots of room for your family to grow and play, and I can't forget to mention the gardens and landscaping at this home; they are stunning and beyond any gardeners dreams! Located Only a few minutes to the the Town of Middleton and less than a 15 minutes to Greenwood or Kingston. So many possibilities along with R5 zoning, which adds even more options to suit your family or lifestyle needs. Don't delay on this one! (id:60626)
Royal LePage Atlantic (Greenwood)
Lot 9 168 Street W
Rural Foothills County, Alberta
Industrial Land 2.25 Acres with DC31 Zoning with potential to sub divide this one, this is a great investment...Excellent opportunity to purchase 2.25 acres of industrial-zoned (DC31) land just outside of Diamond Valley East (formerly Black Diamond). This flat, fully gravelled parcel offers paved access with no road bans, making it ideal for a variety of commercial or industrial applications.Conveniently located minutes from the Town of Diamond Valley, this property combines rural flexibility with proximity to town services. The site is ready for development or immediate use. Highlights: Zoning: Direct Control District (DC31) – buyer to confirm permitted uses with municipality. Size: 2.25 acres. Topography: Flat and usable. Surface: Gravelled and level. Access: Paved road access, no seasonal road bans. Location: Just outside Diamond Valley East – easy access to Hwy 22 and regional markets. A rare opportunity to secure light industrial land in the Foothills County area, ideal for contractors, storage, or business development. (id:60626)
Cir Realty
Lot 7c Juniper Street
The Nation, Ontario
Welcome to Willow Springs PHASE 2 - Limoges's newest residential development! This exciting new development combines the charm of rural living with easy access to amenities, and just a mere 25-minute drive from Ottawa. Now introducing 'The Nyx (E1)', a to-be-built detached 2-story featuring 1622 sq/ft of living space, 3 beds, 1.5 baths & a great list of standard features. Sitting on a premium lot, backing onto a ravine with no rear neighbors (lot premium applicable in addition to the current asking price). Experience all that the thriving town of Limoges has to offer, from reputable schools and sports facilities, to vibrant local events, the scenic Larose Forest, and Calypso the largest themed water park in Canada. Anticipated closing: early 2026 (date TBD). Prices and specifications are subject to change without notice. Lot premium applicable in addition to the current asking price. Model home tours now available. Now taking reservations for townhomes &detached homes in phase 2! (id:60626)
Royal LePage Performance Realty
66 Harvest Court
Kitchener, Ontario
Great starter home with 4 bedrooms a lots of parking space. Only minutes from the 401, close to conservation area, walking trails, shopping, public transit, in a quiet court. Semi-detached bungalows are rare to find, making this property even more appealing. Ample parking space, you can fit 3 large cars or 4 small vehicles. The open concept makes it very appealing for entertaining. The large basement has 2 bedrooms where you can send the teenagers that are asking for their own space. Come and check it out, you'll love it! (id:60626)
Red And White Realty Inc.
134 High Street
Pictou, Nova Scotia
Built in 2024, this gorgeous modern home combines superior ICF construction with stylish, high-end finishes throughout. Offering four large bedrooms, 9-foot ceilings, and a gourmet kitchen with granite countertops, the home is barely a year old and in immaculate condition. Enjoy spectacular views of Pictou Harbour, a perfectly situated office space, and the peace of mind that comes with a nearly new build. With a quick closing possible, this move-in-ready property is an exceptional opportunity you wont want to miss. (id:60626)
Blinkhorn Real Estate Ltd.
#609 - 180 Veterans Drive
Brampton, Ontario
Wow! This Is A Must-See An Absolute Show Stopper! Priced To Sell Immediately! Calling All First-Time Buyers And Investors! Welcome To This Stunning 2 Bedroom + Den, 2 Bathrooms Corner Condo That Combines Style, Functionality, And Location All In One! Enjoy Soaring 9 Ft Ceilings, A Chefs Kitchen With Elegant Quartz Countertops & Matching Backsplash, Under-Valance Lighting, And Stainless Steel Appliances Perfect For Everyday Living And Entertaining. This Carpet-Free Home Boasts Premium Laminate Flooring Throughout, Making It Ideal For Families And Easy To Maintain! The Spacious Primary Bedroom Features A Large Closet And A 4-Piece Ensuite, While The Second Bedroom Offers Ample Room For Comfort. The Den Area Provides Flexibility As A Home Office Or Kids Play Zone. Step Out Onto The Oversized Balcony And Soak In The Views A Perfect Spot To Unwind! Enjoy Access To Fantastic Building Amenities Including A Stylish Lobby, Party Room, Amenity Dining Area, And Plenty Of Visitor Parking. Comes With 1 Underground Parking Spot For Added Convenience! Located In A Highly Desirable Area, You're Just Minutes Away From Mt. Pleasant GO Station, Schools, Parks, Grocery Stores, Restaurants, Banks, And Public Transit Everything You Need At Your Doorstep! BONUS: Only A Little Over One Year Old, This Turnkey Unit Is Ready For You To Move In And Start Living The Dream! Extras: Steps To School, Park, Shopping, And Just 5 Minutes Drive To Mt. Pleasant GO Station Don't Miss Out On This Opportunity! (id:60626)
RE/MAX Gold Realty Inc.
707 Algonquin Drive
Midland, Ontario
This beautifully maintained and truly move-in ready 3-bedroom, 2-bathroom home offers the perfect blend of comfort, charm, and convenience. From the moment you arrive, the stunning curb appeal, highlighted by a brand new front stone staircase and retaining wall, sets the tone for what awaits inside. Step into a bright and welcoming interior featuring spacious bedrooms, a cheater ensuite for added ease, and a warm, functional layout designed for modern living. The kitchen is a true heart of the home, offering direct access to a fully fenced back yard ideal for entertaining, gardening, or simply relaxing in your private outdoor space. A double-wide driveway provides ample parking, while inside entry from the garage creates fantastic in-law potential on the lower level. Thoughtful updates like newer shingles (2018) ensure peace of mind, while the location seals the deal just a short drive to Hwy 400, Barrie, and Orillia, making commuting and weekend getaways effortless. This is the kind of home you fall in love with the moment you walk in dont miss your chance to make it yours! (id:60626)
Team Hawke Realty
107 Robert Street
Hamilton, Ontario
**Opportunity Knocks - Prime Development Parcel with Potential for Various Uses in Thriving Downtown City of Hamilton. Prime Midpoint Location with Easy Access Between Niagara & GTA surrounding areas. Featuring 2040SF of 12 Storage Garage Units Each Approximately 10ftx17ft, Larger Corner Units & 1 Unit with Walk In Cold Storage Cooler. Currently Zoned D/S 378 Permitting Residential Development for Multi Unit Dwellings, Detached Residential, lodging house, day nursery, storage facility, residential care facility and employment uses. Various Options & Great Opportunity with Rezoning to Create Additional Design & Use Options. Near waterfront harbour redevelopments, multiple new large scale residential and commercial projects, Near Top Hospitals, New GO Station & Future LRT, Public Transit & Entertainment District All at your doorstep. A Great Place to Invest & Grow & Ideal Parcel for End User or Strategic Investor/Developer. Buyer to Verify and Satisfy Own Allowed Uses & Zoning. **Being Sold In As Is Condition** (id:60626)
Sam Mcdadi Real Estate Inc.
107 Robert Street
Hamilton, Ontario
**Opportunity Knocks - Prime Development Parcel with Potential for Various Uses in Thriving Downtown City of Hamilton. Prime Midpoint Location with Easy Access Between Niagara & GTA surrounding areas. Featuring 2040SF of 12 Storage Garage Units Each Approximately 10ftx17ft, Larger Corner Units & 1 Unit with Walk In Cold Storage Cooler. Currently Zoned D/S 378 Permitting Residential Development for Multi Unit Dwellings, Detached Residential, lodging house, day nursery, storage facility, residential care facility and employment uses. Various Options & Great Opportunity with Rezoning to Create Additional Design & Use Options. Near waterfront harbour redevelopments, multiple new large scale residential and commercial projects, Near Top Hospitals, New GO Station & Future LRT, Public Transit & Entertainment District All at your doorstep. A Great Place to Invest & Grow & Ideal Parcel for End User or Strategic Investor/Developer. Buyer to Verify and Satisfy Own Allowed Uses & Zoning. *Being Sold In As Is Condition.* (id:60626)
Sam Mcdadi Real Estate Inc.
93 - 677 Park Road N
Brantford, Ontario
Welcome to this Beautiful Brantwood Village Three Story Townhouse End Unit in the Heart of Brantford. This Modern perfect townhouse. The Green Brier Model boasts 1498 Sq.ft of luxurious living space with 3 bedrooms, 3 bathrooms, main floor balcony, The Spacious main floor features a spacious great room, a dining area and large upgraded Kitchen with Black pearl granite countertop, backsplash, water line rough in, white glossy Cabinet & Laminate flooring on main floor. Upper Level you can find master bedroom with 4 Piece full bath and 2 additional bedroom with common washroom. Upper level laundry. Located in Brantford desirable north end near by all amenities Parks, Walmart, place of worship, Lynden park mall, Costco, Wayne Gretzky Community Centers, and Just Step away from HWY 403 & More. Ready to Move in! (id:60626)
Homelife Silvercity Realty Inc.
570 West Street Unit# 2
Brantford, Ontario
Welcome to this beautiful and spacious 3-bedroom, 2-bathroom bungalow-style Townhouse, offering the perfect blend of comfort and convenience. This well-maintained Townhouse offers a bright and spacious open-concept main floor, seamlessly connecting the living and dining areas—ideal for both entertaining guests and enjoying quiet family time. The living room features a large window and skylight that floods the space with natural light, creating a warm and inviting atmosphere. The functional kitchen provides ample cupboard space and an efficient layout, making meal prep a breeze for all your culinary needs. One of the unique features of this home is the potential for two primary bedrooms—one on the main level and one on the fully finished lower level—both offering walk-in closets for added convenience. The secondary bedroom on the main floor includes sliding patio doors that leads directly to the backyard deck, perfect for enjoying your morning coffee or hosting evening barbecues, with a natural gas line already in place for your grill. Downstairs, the fully finished lower level offers a generous recreation room along with a spacious additional bedroom that could easily serve as a second primary suite, home office, guest quarters, or a dedicated hobby space—giving you flexibility to suit your lifestyle. Ideally located in Brantford’s highly sought-after North End, this home is just minutes from top-rated schools, beautiful parks, major amenities, and offers quick and easy access to Highway 403. Whether you're a first-time buyer, downsizer, or investor, this charming Townhouse is a fantastic opportunity in a prime neighbourhood. (id:60626)
Pay It Forward Realty
3831 Grandview Forest Hill Drive
Huntsville, Ontario
Now offered at a new price! Nestled in the sought-after Grandview community, this beautifully refreshed 2-bedroom, 2-bathroom condo is your perfect Muskoka summer escape. Freshly painted and thoughtfully designed, the bright open-concept layout is filled with natural light and peaceful green views through expansive windows. Unwind by the fireplace or enjoy morning coffee and evening drinks on your private balcony surrounded by nature.The spacious primary suite offers a private walkout to the balcony, ideal for warm summer nights under the stars. A second bedroom with its own ensuite adds flexibility for guests, a home office, or a cozy den. Step outside to a private trail leading to Fairy Lake, where a shared private dock invites you to swim, paddle, or relax by the water. Just minutes to Huntsville, enjoy boutique shopping, local dining, golf, and vibrant local summer events. Whether you're looking for a seasonal retreat or a year-round residence, this condo pairs Muskoka's natural beauty with comfort, convenience, and now exceptional value. (id:60626)
Chestnut Park Real Estate
703 1455 George Street
White Rock, British Columbia
Welcome to the heart of Uptown White Rock! This bright 1 bed, 1 bath condo offers stunning floor-to-ceiling windows, sleek modern finishes, & a spacious open layout perfect for relaxed everyday living. Enjoy a gourmet kitchen w/ granite counters, a cozy living space flooded w/ natural light, & a private balcony to take in 180 degree uninterrupted views of the vibrant urban city & beautiful mountains. The bedroom is a tranquil retreat where you are greeted w/ morning sunrise along with the beautiful Mt. Baker. Did we mention that the underground parking is also EV ready? Steps from shops, cafés, transit, & the beach, this home is ideal for first-time buyers, investors & downsizers craving connection, convenience, & a walkable lifestyle by the sea. Book your private showing today! (id:60626)
Exp Realty Of Canada Inc.

