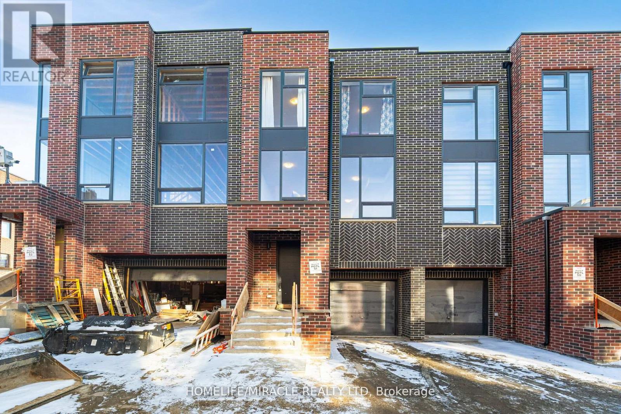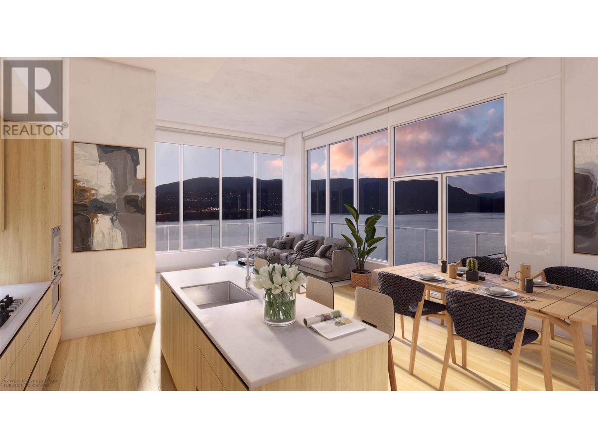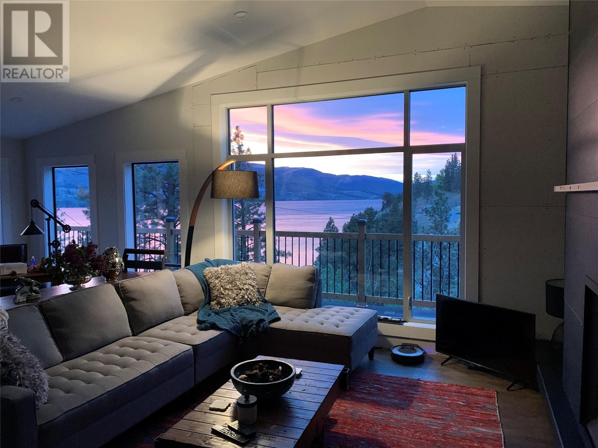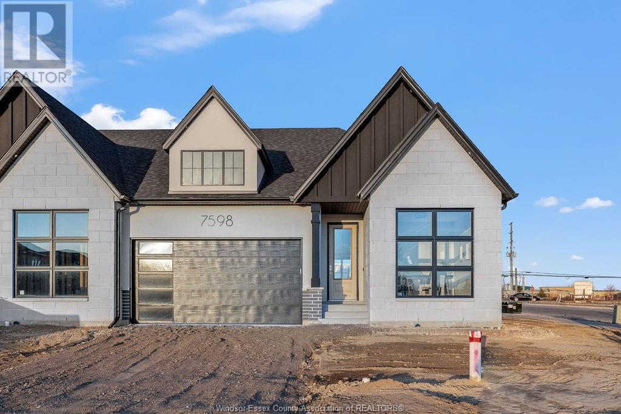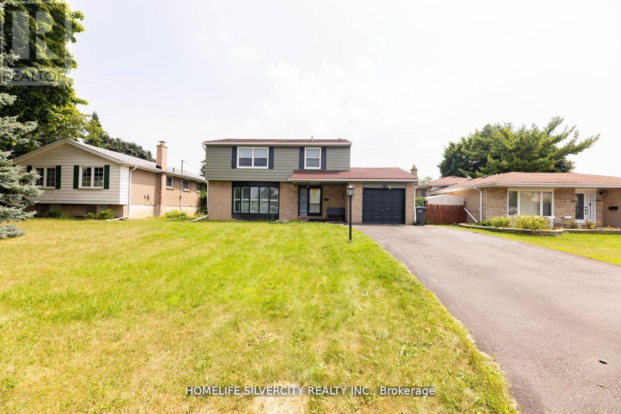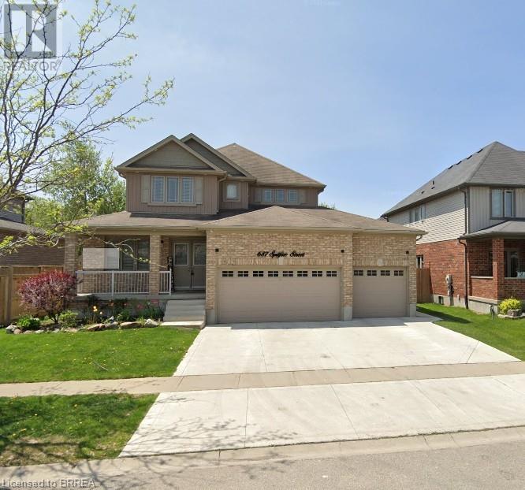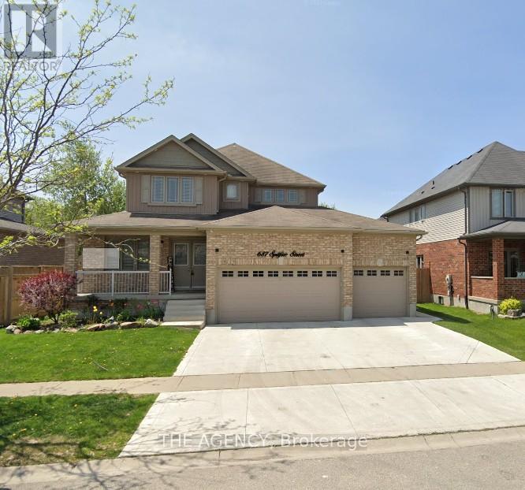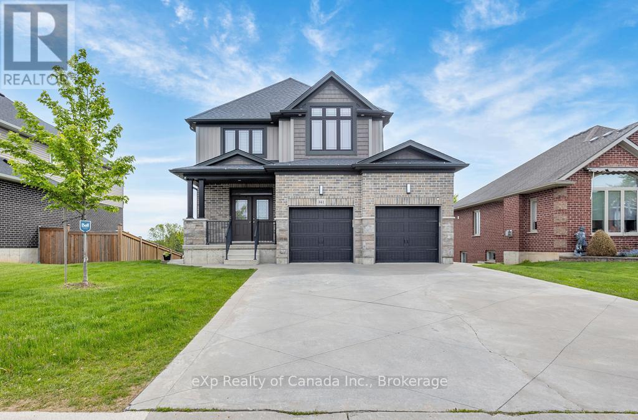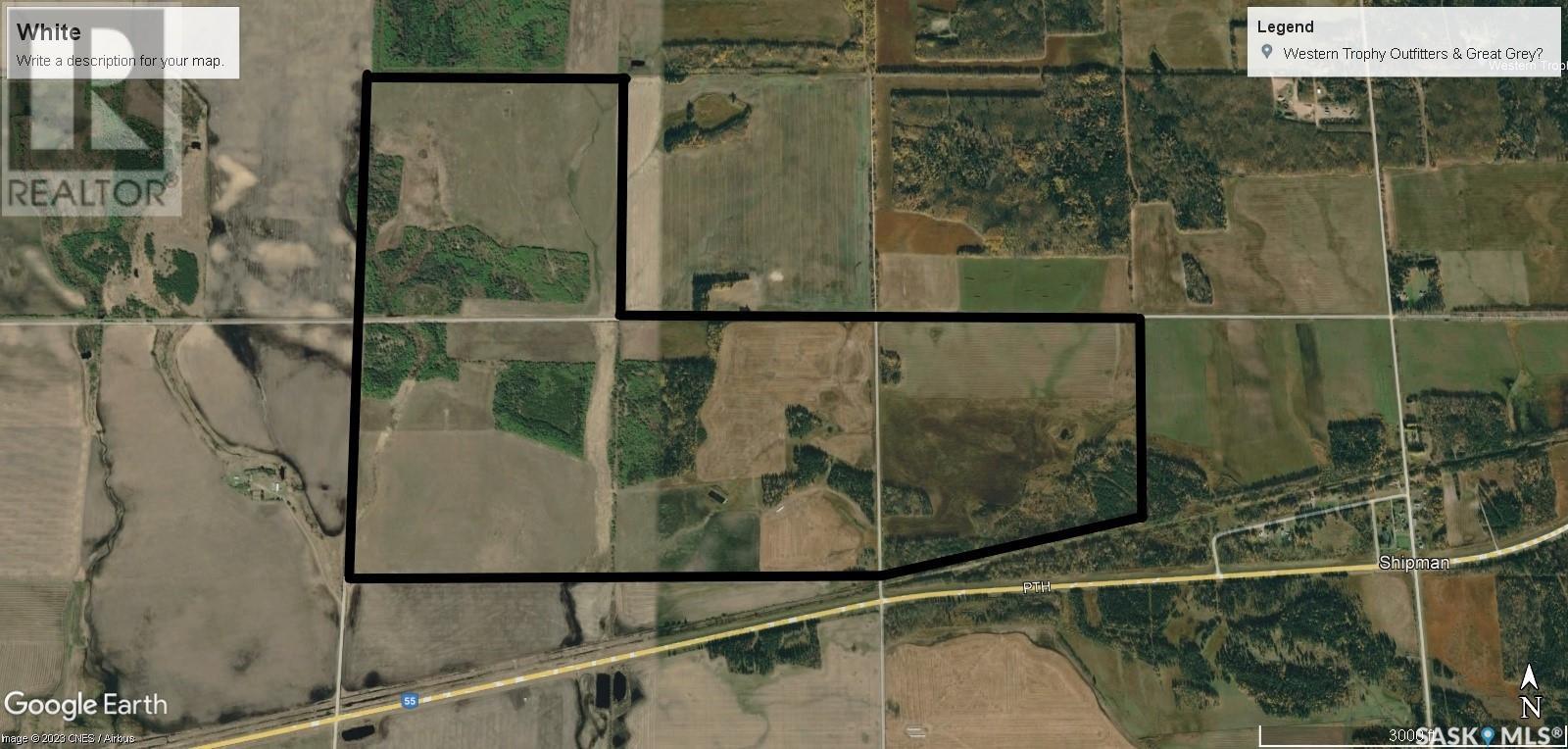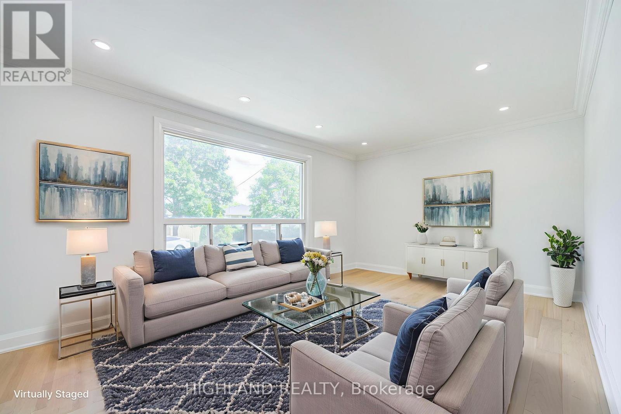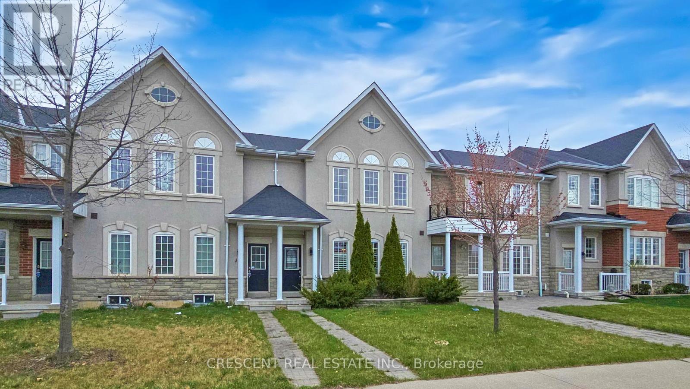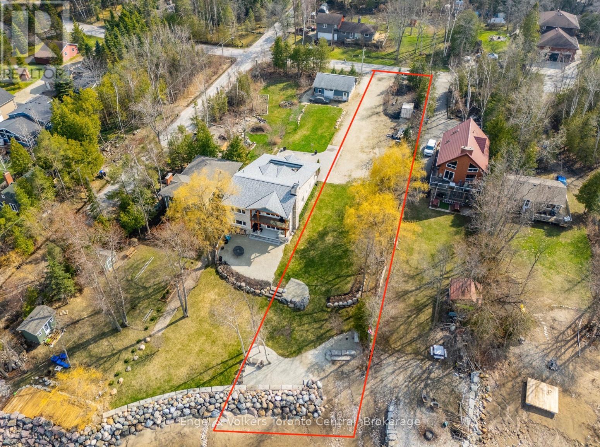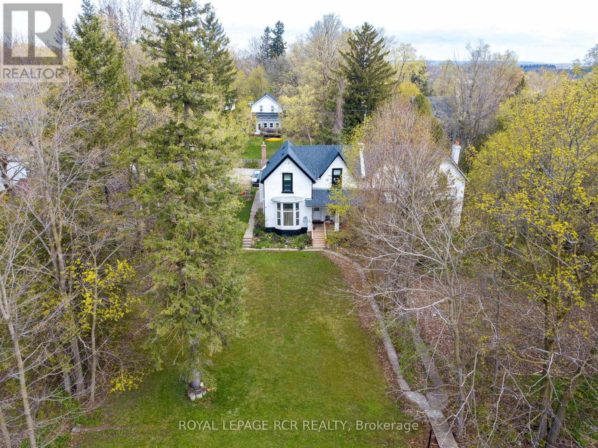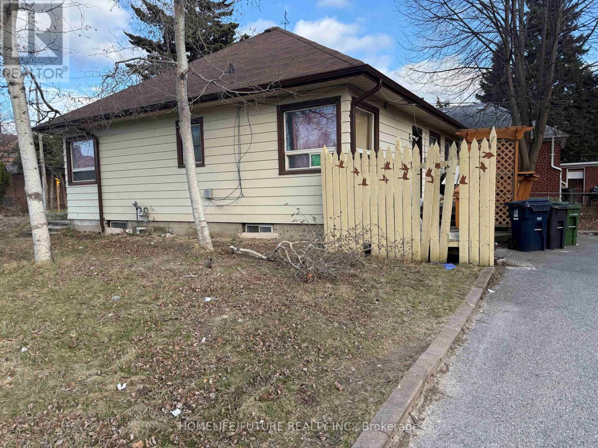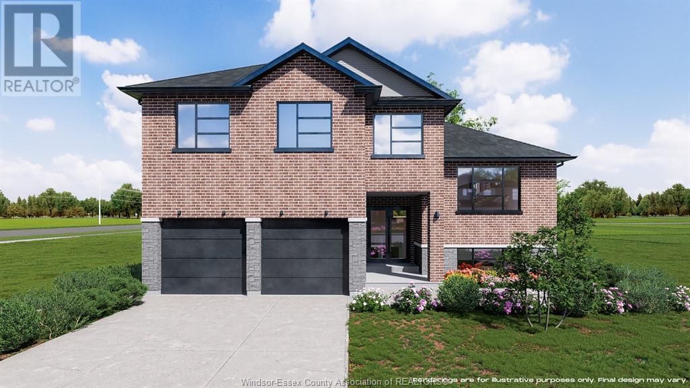13 Leslie Drive
Stoney Creek, Ontario
Privacy, Seclusion, Tranquility, Peaceful, just a few words to describe the general sense of Leslie Drive n Stoney Creek. This “plateau” location is one private court that is home to just 35 homes. Your own piece of heaven that is surrounded by nature, that include the Bruce Trail, the actual “Stoney Creek” creek, the devils’ punchbowl, endless paths and walk-ways through the escarpment, visit the William Sinclair Memorial Cross to take in the views across our beautiful city, follow the train tracks over to Battlefield Park and for the Olde Creekers’ “Old Mountain Road” hike up to Ridge Road. The house itself is a work of craftmanship. Custom Built in 1972-73 by the current owners, this home has been updated and meticulously cared for and maintained since new. Built with a “forever home” mentality, this is something special. A generous layout opens up and as you spend more time in the home you realize just how amazing living here would be. It is a place for family and generations to hold as “HOME”. Its time for the next caretaker to call this home and to renew this home for their family and friends. Enjoy the large private 2/3rds acre property and drink morning coffee on the large balcony off the master bedroom. Raise a family that enjoys all the surroundings of nature and the quiet seclusion of a special street with wonderful families lucky enough to call Leslie Drive “Home”. The house is charming and welcoming. Large oversized windows take full advantage of every view. 3 generous sized bedrooms, lots of closet space and storage, the main floor offers generous principal rooms. The basement has hosted many a good times over the years. The cozy bar and pool table have seen their fair share of smiles. Oh, if only the walls could talk?! What a wonderful story they would share. Come see for yourself why 13 Leslie drive is among those special properties that only come available once in a lifetime. Seize the opportunity quickly. (id:60626)
RE/MAX Escarpment Realty Inc.
40 Desiree Place
Caledon, Ontario
Discover this immaculate, brand-new townhome in the highly sought-after Amalfi Ridge community in Bolton East. With 3 bedrooms, 3 bathrooms, and a flexible layout, this home is designed for modern living. The above-grade recreation room on the ground floor can easily be transformed into a fourth bedroom or can be used as an office space. On the second floor, you'll find 10-foot ceilings and distinct living and dining areas, perfect for entertaining, along with an open-concept kitchen featuring quartz countertops, stainless steel appliances, and generous storage space. Ideally located near schools, parks, shopping, and dining, this townhome offers both luxury and convenience, making it an ideal place to call home. (id:60626)
Homelife/miracle Realty Ltd
882 Coxwell Avenue
Toronto, Ontario
Once upon a time, in the vibrant and storied Olde East York, stood a bungalow full of heart, hustle, and history. Not tucked away in a sleepy hollow, but right in the thick of it where life moves with rhythm and purpose, and everything a family could wish for is just a stones throw away. This charming 3-bedroom home at 882 Coxwell Ave sits proud in the epicentre of it all, steps from coveted Diefenbaker, RH McGregor, Cosburn Middle School, and East York C.I. a legendary lineup of top-rated schools where young minds could grow into bold thinkers and dreamers. Here, adventure was never far. Dieppe Park offered four seasons of magic, from skating rinks to soccer games, while Taylor Creek whispered secrets through the trees and seemingly unlimited trails. And just beyond the garden gate, like watchful guardians of the land, stood Michael Garron Hospital and the East York Civic Centre noble institutions that brought care and order to the community. The Danforth buzzed just down the road, filled with bakeries, bookstores, and bites from every corner of the world. Just a block to the north, the lively Coxwell strip is lined with local beloved restaurants, quaint shops, the kingdoms trusted potion masters at the LCBO, and even a Starbucks for your daily dose of magic beans. And when it came time to head downtown, whether by car or public transit, the journey was quick and easy. Lovingly maintained meticulously by the same family for just shy of 60 years, this house is a home with soul and solid bones. Whether you choose to continue the story as she is, update its interiors to suit your modern vision, or even rebuild entirely to create your dream home, the possibilities are as wide as your imagination. Be a part of a fairytale community, as 882 Coxwell embodies the epitome of what it means to be a true East Yorker. It truly is a blank page for you to write your next chapter and live happily ever after. The end. (id:60626)
Royal LePage Burloak Real Estate Services
238 Leon Avenue Unit# 2202
Kelowna, British Columbia
Welcome to the Diamond Collection Premiere Release at Water Street by The Park - offering elevated downtown luxury living. In a prime downtown location with restaurants, shops and services all within walking distance, these homes feature spacious floorplans, private balconies with expansive views & contemporary finishes throughout. The community also offers a world-class amenities package at The Deck, including a heated pool overlooking the lake, fitness facilities, and full lifestyle features for all-season enjoyment. The Diamond Collection features 12 extraordinary penthouse and sub-penthouse homes on the top floors of Tower One offering superior Okanagan Lake, city, and valley views with enhanced features including over-height ceilings, a wine fridge, heated bathroom floors, upgraded closet package, and stylish Kohler fixtures. Interiors also feature quality fixtures with 2 designer colour palettes, marbled porcelain tile, luxury vinyl flooring & a luxury integrated & stainless steel Fulgor Milano appliance package. Take advantage of 5% down for a limited time! Completion in Summer 2025. (id:60626)
Oakwyn Realty Okanagan
Oakwyn Realty Ltd.
126 Conifer Drive Lot# 49
Okanagan Falls, British Columbia
A short, very scenic 10-minute drive from Penticton/Okanagan Falls, this custom renovated home sits on a .99-acre lot at the end of a quiet & serene cul-de-sac. Featuring phenomenal views of Skaha Lake from both levels, the upper floor has a stunning 1-BDRM, 1-BA suite while the lower has a stylish and large 2-BDR, 2-BA suite. Both have private entrances. This tasteful renovation has been designed to easily give you the option of the additional space to grow your family, or convert to have an in-law suite or provide rental income. The huge wrap around deck is wonderful for gatherings, BBQ, or just simply relaxing; losing yourself in the scenery. Additional features include newer appliances, heating system, hot water on demand, gorgeous floor to ceiling Italian tile gas fireplace, irrigation system & more. It is beautifully landscaped with interlocking pavers and rock gardens for the gardener in you. Plenty of room for a pool, parking for toys, or a future RV garage. The pride of ownership of this home is bar none. All measurements approximate (id:60626)
Engel & Volkers South Okanagan
17 Hillgarden Drive
Hamilton, Ontario
Welcome to 17 Hillgarden Drive, an outstanding, well maintained beautiful home situated in a family oriented neighborhood. This home features 4 bed, 3 bath and an incredible fully finished in-law suite with separate entrance. Come enjoy the backyard pool setting or relax in this open concept living area. Close to transit, schools and shopping. This home is turn key and waiting for 1 lucky new owner. (id:60626)
RE/MAX Escarpment Realty Inc.
17 Hillgarden Drive
Hamilton, Ontario
Welcome to 17 Hillgarden Drive, an outstanding, well maintained beautiful home situated in a family oriented neighborhood. This home features 4 bed, 3 bath and an incredible fully finished in-law suite with separate entrance. Come enjoy the backyard pool setting or relax in this open concept living area. Close to transit, schools and shopping. This home is turn key and waiting for 1 lucky new owner. (id:60626)
RE/MAX Escarpment Realty Inc.
7598 Silverleaf Lane
Lasalle, Ontario
Model Home For Sale! Fully Finished DeThomasis Custom Home, 2+2 Bdrm, 3 Bth, Appliances Incl+Bonus Rear covered porch feat. cathedral ceilings w/g.fireplace & motorized screens. Only the finest finishes and details in the fully finished Semi Ranch Model. Custom Wainscoting, Ceiling Details, Linear Fireplace, Gorgeous custom cabinets w/glass details, quartz backsplash & tops thru-out. Silverleaf Estates-Nestled Btwn Huron Church & Disputed, Steps from Holy Cross School, Parks, Windsor Crossing. (id:60626)
Deerbrook Realty Inc.
8 Bedford Crescent
Brampton, Ontario
Nestled on a picturesque lot in a prime Brampton neighborhood, this charming 4-bedroom detached home has been beautifully renovated. The 2-storey layout features spacious bedrooms and an inviting eat-in kitchen with Quartz countertops and a walkout to a serene backyard. The cozy breakfast area leads to a large backyard, perfect for outdoor enjoyment. The master bedroom includes a 3-piece ensuite, while the finished basement, with its own side entrance, offers an additional bedroom, bathroom, and kitchen, complete with pot lights. Conveniently located near schools, shopping, transit, and highways, Go Station, this home perfectly combines comfort and convenience. (id:60626)
Homelife Silvercity Realty Inc.
66 St Bees Close
London, Ontario
Located in the best spot of north London, minutes away from Western University (UWO),Masonville Mall, and University Hospital. 4+1 bedrooms, 4 full bathrooms, and a 2 car garage.well maintained kitchen and appliances, hardwood floor on first and second floor, maintenancefree composite deck, good condition of furnace and air conditioner. (id:60626)
Streetcity Realty Inc.
687 Spitfire Street
Woodstock, Ontario
Set on a premium 55-foot lot in one of Woodstock’s most desirable north-end neighbourhoods, 687 Spitfire Street is a showstopper that blends space, style, and function in all the right ways. Featuring a rare 3-car garage with a full concrete triple-wide driveway, this home delivers the curb appeal and practicality that growing families crave. Inside, enjoy a thoughtfully designed living space, plus a fully finished basement with 2 additional bedrooms, a full bathroom, and a spacious open-concept rec area—perfect for movie nights, a home gym, or in-law potential. The main floor offers a seamless open-concept layout with a modern kitchen, stainless steel appliances, a large dining area, and a welcoming living room that opens to the backyard deck—ideal for summer BBQs and relaxing evenings. Upstairs, you'll find 3 spacious bedrooms, including a primary suite with walk-in closet and private ensuite, along with a second full bath and upper-level laundry for added convenience. Step outside to your fully fenced backyard with a generous deck and room to entertain, garden, or let the kids play freely. Located in a quiet, family-friendly community with parks, schools, and trails nearby, and just minutes to shopping, restaurants, and quick highway access (401/403), this home offers the ideal balance of small-town warmth and commuter convenience. Homes like this are rare—don’t miss your chance to make it yours! (id:60626)
The Agency
687 Spitfire Street
Woodstock, Ontario
Set on a premium 55-foot lot in one of Woodstocks most desirable north-end neighbourhoods, 687 Spitfire Street is a showstopper that blends space, style, and function in all the right ways. Featuring a rare 3-car garage with a full concrete triple-wide driveway, this home delivers the curb appeal and practicality that growing families crave. Inside, enjoy a thoughtfully designed living space, plus a fully finished basement with 2 additional bedrooms, a full bathroom, and a spacious open-concept rec areaperfect for movie nights, a home gym, or in-law potential. The main floor offers a seamless open-concept layout with a modern kitchen, stainless steel appliances, a large dining area, and a welcoming living room that opens to the backyard deckideal for summer BBQs and relaxing evenings. Upstairs, you'll find 3 spacious bedrooms, including a primary suite with walk-in closet and private ensuite, along with a second full bath and upper-level laundry for added convenience. Step outside to your fully fenced backyard with a generous deck and room to entertain, garden, or let the kids play freely. Located in a quiet, family-friendly community with parks, schools, and trails nearby, and just minutes to shopping, restaurants, and quick highway access (401/403), this home offers the ideal balance of small-town warmth and commuter convenience.Homes like this are raredont miss your chance to make it yours! (id:60626)
The Agency
341 Poldon Drive
Norwich, Ontario
Sophisticated Family Home with High-End Finishes and Scenic Views in Norwich! Step into elegance with this stunning 3-bedroom, 3.5-bathroom home where every detail is designed for luxurious living. The bright and airy open-concept main floor showcases a chef-inspired kitchen with a massive island, modern pendant lighting, sleek white cabinetry, a wine fridge, and loads of storage - perfect for entertaining or casual family meals. The adjoining living and dining area is bathed in natural light from expansive windows and French doors, leading to the outdoor deck and offering peaceful views of wide-open farm fields. The elegant wood staircase leads upstairs where you can retreat to the spacious primary suite complete with a spa-like 5-piece ensuite bathroom. You'll also find a convenient second-floor laundry room, cozy family room, and two additional bedrooms for family or guests. The fully finished walkout basement includes a versatile rec room, a home office space, and a 4-piece bathroom - ideal for multi-generational living, guests, or work-from-home needs. Outdoor living is elevated with a multi-tier raised composite deck, swim spa, built-in outdoor speakers, and irrigation system. A concrete driveway and 2-car garage round out this exceptional property. Truly a home that offers the perfect balance of modern luxury and tranquil surroundings! (id:60626)
Exp Realty Of Canada Inc.
503 West Street
Brantford, Ontario
Welcome to 503 West Street, this purpose built 5 plex is a great piece to your portfolio. With Solid brick exterior, individually metered, secure access, and huge lot with potential for further development- the opportunities here are endless. Units 1-4 are 2 bedroom, 1 bath units all with their own private patio off the kitchen. Unit 5 is a 1 bed 1 bath.. All tenants are long term tenants and are on a month to month basis. Book your showing today! (id:60626)
RE/MAX Twin City Realty Inc
42 Willoughby Place
Clarington, Ontario
Welcome to 42 Willoughby Place! A stunning move-in-ready, all-brick two-storey home situated on a quiet cul-de-sac without a sidewalk. Thoughtfully upgraded with modern finishes, this home is designed for both comfort and style. The gourmet kitchen boasts upgraded cabinetry with extended uppers, quartz countertops, an elegant backsplash, a spacious island, and crown molding throughout. Pot lights enhance the ambiance, making it perfect for cooking and entertaining. The main level features ceramic flooring in the hallway, stained oak stairs with upgraded metal pickets and railings, and engineered stained oak flooring throughout. With a separate family room, living room, kitchen, breakfast area, and formal dining room, there's plenty of space for both relaxation and entertaining. The spacious bedrooms provide comfort, while the laundry room features upgraded countertops and cabinets. The spacious double-car garage provides ample room for parking and storage, and features a separate entrance leading directly to the basement. Equipped with a 240-volt outlet, the garage is EV-ready, offering convenient charging for electric vehicles. Additional features include eight security cameras, a Nest thermostat, a modern electric fireplace with customizable colors, stylish window coverings, upgraded lighting fixtures, and an outdoor above ground pool that can also be used as a sandpit for recreation. Nestled in historic downtown Bowmanville, this home provides easy access to walking and biking trails, top-rated schools, and shopping. Don't miss this incredible opportunity! Book your showing today! Sodding and privacy fence to be completed. (id:60626)
Keller Williams Portfolio Realty
White Farm
Torch River Rm No. 488, Saskatchewan
Here's a very rare opportunity to purchase 4 quarters of farmland all in one block. Parcel consists of 622 acres in total of which 383 are cultivated. There is some bush and native grass as well as an old yard site, with power. There is a very good dugout as well. The non-cultivated land could be well suited for livestock production. The land is described mostly as nearly level with none to few stones. The property is situated along highway 55 very close to the hamlet of Shipman. It has a lot to offer. Don't miss out. (id:60626)
Terry Hoda Realty
38 Esmond Crescent
Toronto, Ontario
This beautiful detached home is recently renovated with over $$$ in high qualities upgrades, features gorgeous hardwood floors that run seamlessly throughout, Brand New stylish stairs for the whole house, a professionally designed Brand New modern kitchen: Granite Counter top, back splash and Brand New stainless steel appliance, high quality cabinet and lovely breakfast area. Brand New washroom, Large lower-level recreation space and additional bedroom complete the interior. Enhanced by the contemporary installation of new LED lights and pot lights. Great Location! Situated on a quiet corner of a peaceful street, Large window with a lot of natural light. It is just a 10-minute walk to Walmart and Costco, and only 5 minutes to schools and parks offering true convenience and tranquility in a central location, perfect for family living. Several renovated detached homes are located in this neighborhood, making it a prime area with great potential for additions or redevelopment. (id:60626)
Highland Realty
29 Vettese Court
Markham, Ontario
Discover the charm of 29 Vettese Crt, a meticulously updated and well-cared-for freehold home offering 3 bedrooms and 4 bathrooms, nestled on a quiet court in one of Markham's most desirable neighbourhoods. The main floor offers a bright, airy, open-concept layout free from carpets and abundant natural light. The spacious kitchen is complete with modern stainless steel appliances and quartz countertops. Upstairs, you'll find three generous bedrooms, a primary room with a walk-in closet, and a 4pc ensuite bathroom. The fully finished basement presents endless possibilities, offering extra space for a recreation room, home office, or guest suite. Step outside to your private, fenced backyard, perfect for relaxation or entertaining, leading to a detached single-car garage and an oversized driveway tucked away on a quiet court. Enjoy the convenience of living minutes from top-rated schools, Rouge National Park, the Markham Green Golf Course, shopping, public transit, and major highways. (id:60626)
Crescent Real Estate Inc.
45 Glen Road
Collingwood, Ontario
Rare Waterfront Lot Opportunity on Georgian Bay, Glen Road in Collingwood. A truly unique opportunity to build your dream home on the sparkling shores of Georgian Bay. This cleared, landscaped, and level lot is ready for construction, complete with shoreline protection already in place and natural contouring that blends beautifully with the waterfront setting. Enjoy crystal-clear, clean, weed-free waters with easy entry, perfect for swimming, kayaking, or simply relaxing at the edge of the bay. Located on Glen Road, just east of Collingwood proper, this established and welcoming neighbourhood features a mix of fine newer homes, cottages, and year-round residences. Municipal services are available at the street, making your building process even smoother. With so few waterfront lots remaining on Georgian Bay, this is an incredible chance to create your custom lakefront masterpiece and the views will take your breath away. Bonus: The adjacent home is also available for purchase, offering even more possibilities to expand your vision. Your dream home starts with the perfect lot, this is it! (id:60626)
Engel & Volkers Toronto Central
9 Second Avenue
Orangeville, Ontario
Introducing a promising opportunity for homeowners and investors alike at 9 Second Ave in Orangeville; newly listed and awaiting your interest. This semi-detached home features three self-contained units; offering 1 bedroom and 1 full bathroom in each, each unit is also equipped with its own hydro meter, simplifying utility management. The layout and amenities in each unit cater to modern living standards and are well-suited to meet a variety of tenant needs.These independent living spaces offer the flexibility to occupy one unit and rent out the remaining two, or to lease all three units, optimizing your investment potential this property presents a substantial potential for rental income, making it an attractive acquisition for those looking to invest in the market. Conveniently located in a desirable downtown area, the property benefits from its proximity to vital community amenities and attractions. Parking isn't an issue as the property accommodates multiple vehicles, ensuring convenience for both residents and visitors. This feature is especially beneficial in a bustling downtown area. This property is not just a home but a wise investment in a dynamic community with everything you need right on your doorstep. Don't miss out on this exceptional blend of comfort, convenience, and potential revenue. Positioned in a vibrant neighbourhood, residents of 9 Second Ave enjoy close proximity to local shops, restaurants, and recreational facilities, making it an attractive option for those who value having amenities and entertainment within easy reach.This property does not just offer a home; it offers a strategic investment in one of Orangeville's most desirable areas. Whether you are seeking a versatile living solution or an astute investment opportunity, this triplex promises to meet your needs and exceed expectations. (id:60626)
Royal LePage Rcr Realty
9 Second Avenue
Orangeville, Ontario
Introducing a remarkable opportunity to own a semi-detached triplex in the heart of downtown Orangeville. Welcome to this exceptional new listing at 9 Second Avenue in Orangeville. This property offers a compelling blend of living and investment potential, perfect for buyers seeking both a home and a sound income source. This intriguing property presents a rare investment opportunity in the heart of downtown Orangeville. Designed as a triplex, this house is comprised of three self-contained one-bedroom with one-4 piece bathroom units; each offering distinct charm and appeal. This property stands out not only for its potential as a steady income source but also for its ability to accommodate homeowners looking to offset their mortgage payments. Live comfortably in one unit while the other two generate rental income, thereby utilizing existing rentals to aid in your purchase qualification. Each unit in this triplex features functional living spaces geared towards comfort and practicality, making it highly attractive. Given its downtown location, residents enjoy the convenience of being close to shopping, dining, and entertainment options; all of which enhance the living experience and add value to this property's desirability. For those with vehicles, parking will never be an issue. The property includes ample space for residents and guests alike; ensuring that each unit has access to two parking spaces (6 total) which enhances its attraction. Whether you are an investor seeking to expand your portfolio or a buyer looking for a home that helps in mortgage payment through rental income, this property offers both profitability and liveability in one of the most sought-after downtown areas in Orangeville. Don't miss out on this versatile real estate opportunity. Explore the potential of 9 Second Avenue and redefine your investment or living strategy in this prime downtown location today. (id:60626)
Royal LePage Rcr Realty
18 Mccowan Road
Toronto, Ontario
Great Opportunity! To Own An Income Potential Bungalow In Scarborough Or Build New Two-Story House. Large 50X132 Ft Corner Lot. Walking Distance To School Public Transit, Shopping Mall Just Minute To Bluffs House. (id:60626)
Homelife/future Realty Inc.
5245 Aiden Avenue
Tecumseh, Ontario
Now Building in Old Castle - Sleiman Homes. Well appointed Raised Ranch w/ Bonus Rm offering nearly 3600 sq ft of finished space (2238 above grade) . This home includes 4 +2 bedrooms, 3 full baths including a 5 pcs ensuite bath. Spacious living room , dining room w/a fantastic & elegant layout w/ finished hardwood throughout, gourmet kitchen w/ granite countertops & island, Only top of the line materials & finishes. In the lower level you'll find a massive family room with a gas fireplace , 2 additional bedrooms, 1 bath, a 2nd kitchen and a grade entrance.. This brick, stucco & stone home features a double car garage , outdoor pot lights, a 10 x 16 covered porch and Nestled on a large lot in one of Windsor hottest new subdivisions Old Castle Heights. Sod & front driveway included along with a 7 year Tarion warranty. More lots to choose from. Call today for the builder's package . buyer to verify zoning taxes & sizes. (id:60626)
RE/MAX Capital Diamond Realty
3917 Braefoot Pl
Saanich, British Columbia
Charming 3-Bedroom Home in Saanich. Nestled on a spacious corner lot in the highly sought-after Saanich neighborhood, this delightful 3-bedroom, 2-bathroom home offers both immediate comfort and exciting future possibilities. With mature landscaping, the property provides a tranquil retreat while being conveniently close to schools, fresh food markets, sports fields, and public transportation. The main floor features living and dining room combination adorned with original hardwood floors and a wood-burning fireplace. The kitchen is functional and well-maintained, offering a solid foundation for future updates.The lower level boasts a spacious family/media room, an additional bedroom, and a 3-piece bathroom. With its own separate entrance, this area presents an excellent opportunity for a suite conversion, ideal for extended family, guests, or rental income.Detached double garage provides ample storage and workspace, catering to hobbyists or those in need of extra storage space. This property is situated within the Urban Containment Boundary of Saanich and is eligible for the Provincial Small-Scale Multi-Unit Housing (SSMUH) program. Under the SSMUH guidelines, properties can accommodate up to 4 units without the need for rezoning, depending on lot size and location. Preliminary energy reports and development analyses have been completed, and spec drawings are available for 2 duplex home designs. This presents a unique opportunity to redevelop the property into a modern multi-unit complex, aligning with the growing demand for diverse housing options in the region. Whether you're seeking a comfortable home with potential rental income or an investment opportunity to capitalize on the area's development prospects, this property offers the best of both worlds. Bring your redesign ideas and make this spacious home something truly special. Contact your agent today to schedule a private viewing (id:60626)
Exp Realty


