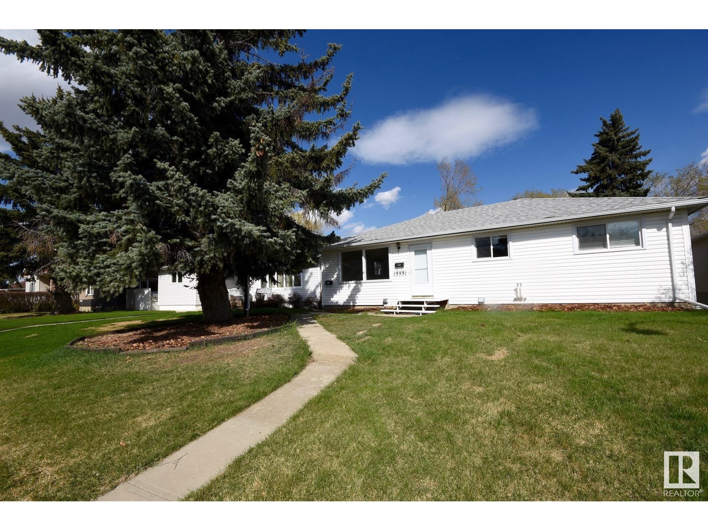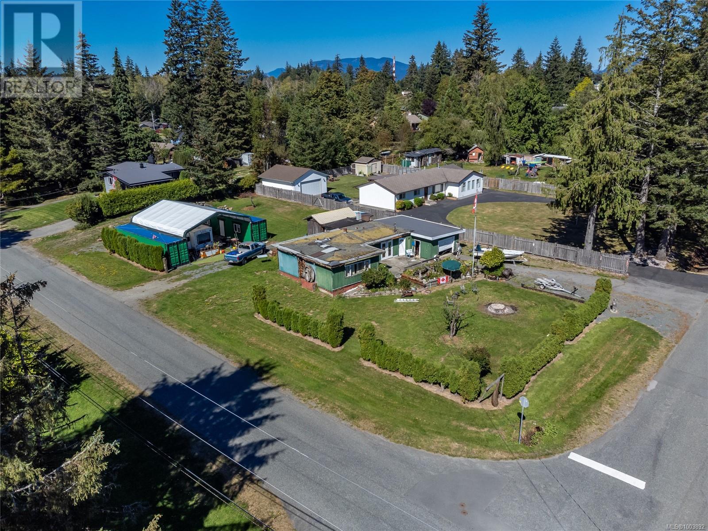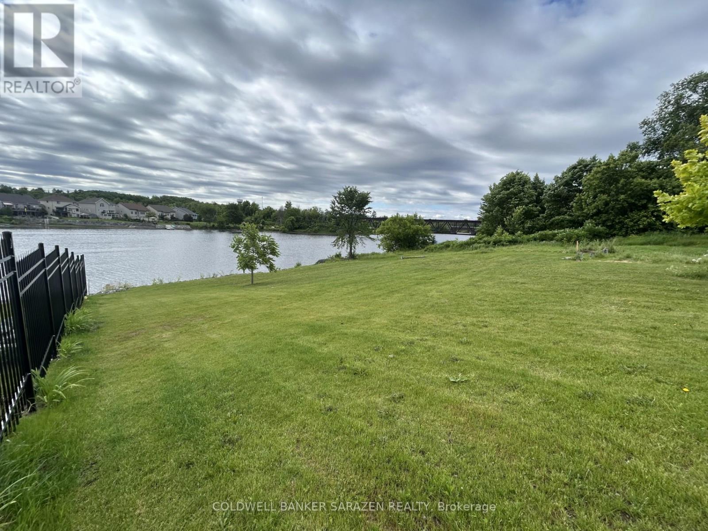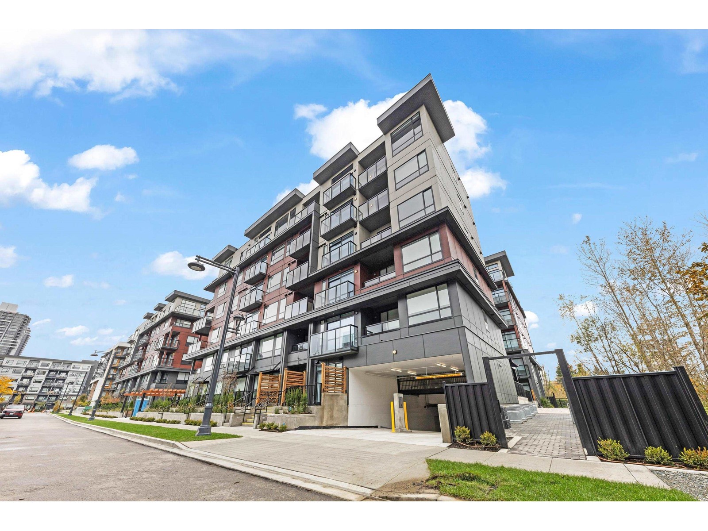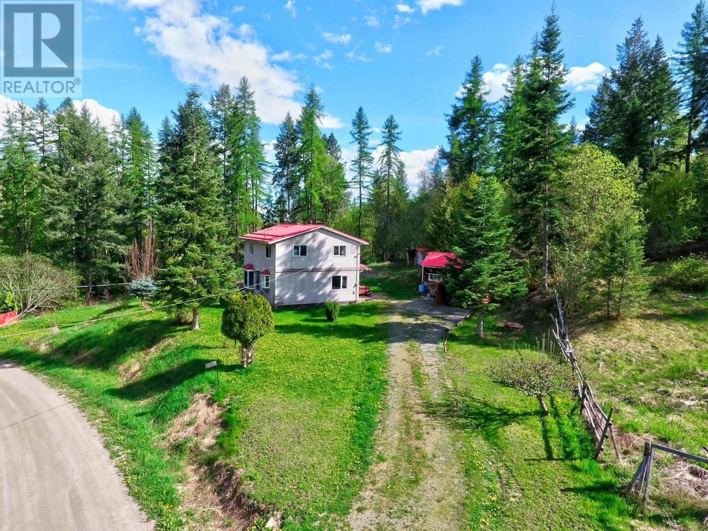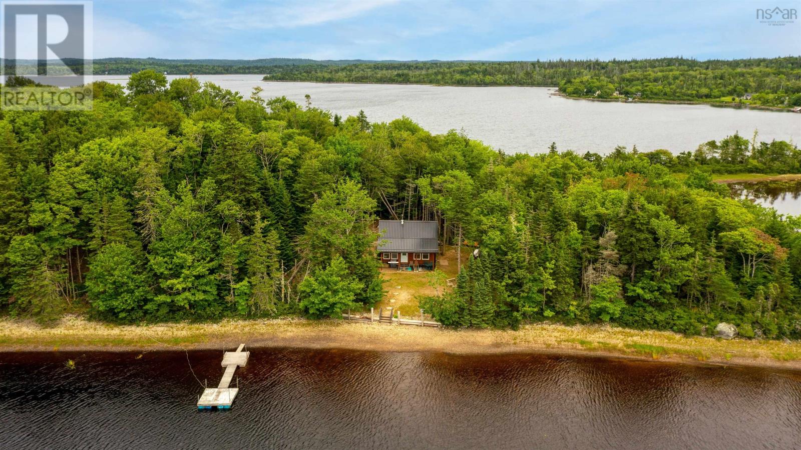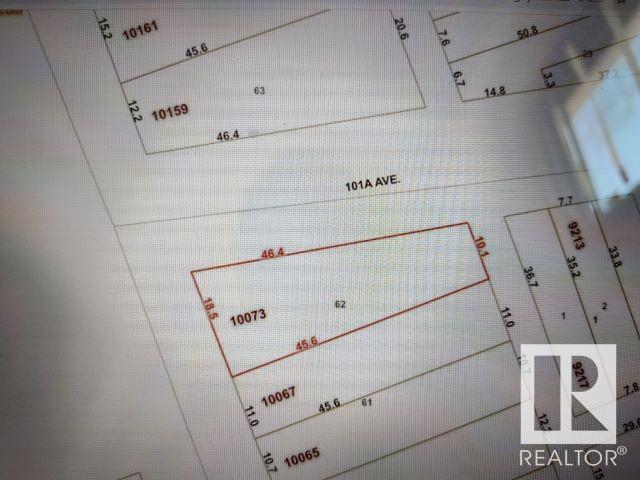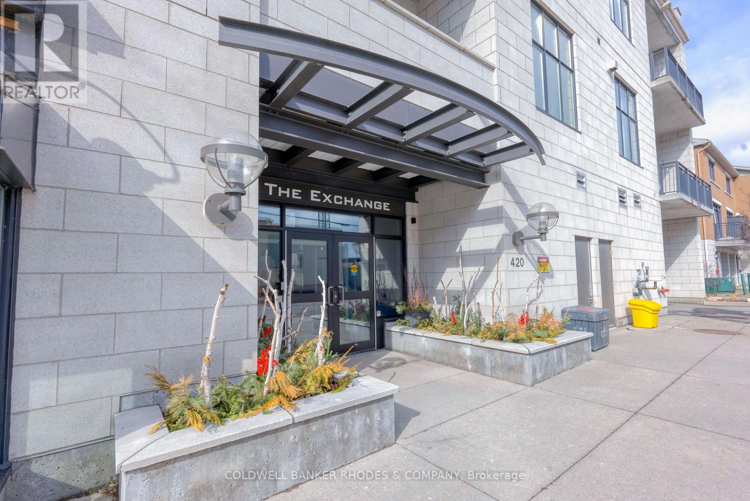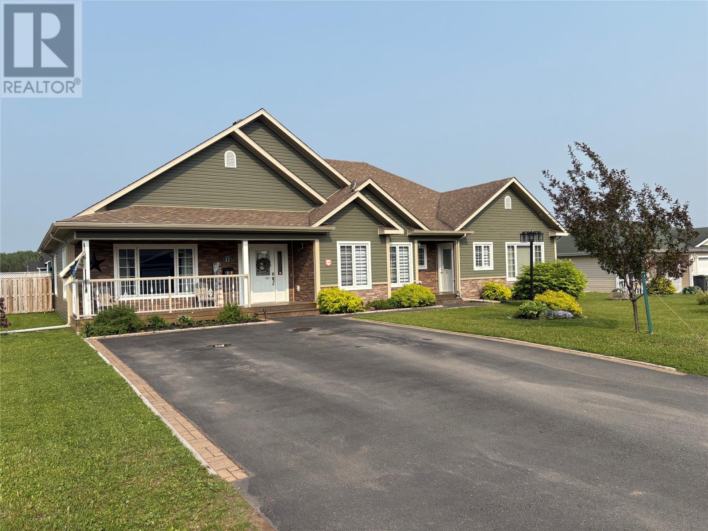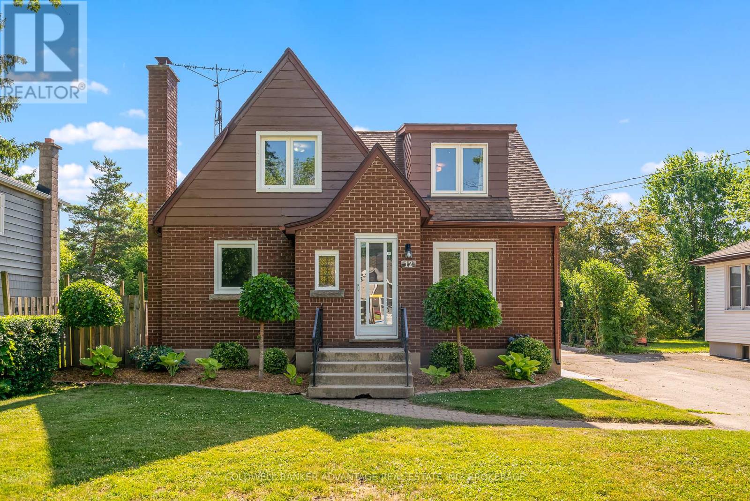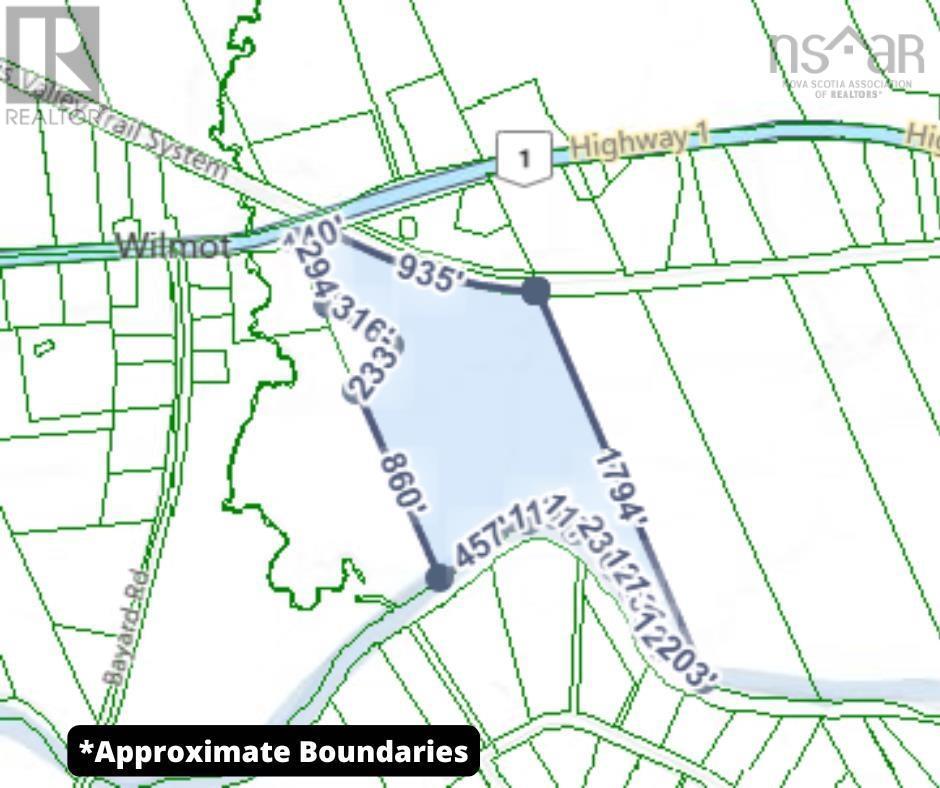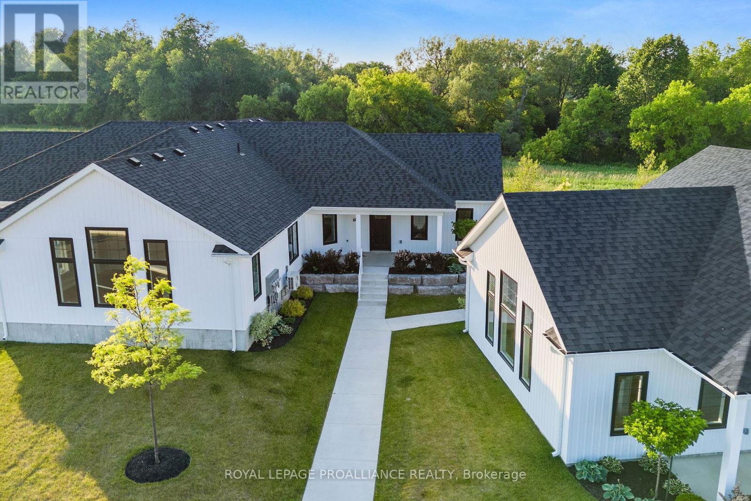13331 131 St Nw
Edmonton, Alberta
INCREDIBLE 5 bedroom 4 bathroom LEGAL suited bungalow in Wellington! This house was completely renovated in 2020, including roof, windows, full interior renovation featuring all new granite countertops, laminate flooring, resilient channel SOUND PROOFING, separate entrances and separate laundry! 1344 square foot main floor suite has huge living room and kitchen, laundry room, 3 bedrooms plus 2 full 4 piece bath including ensuite in the primary bedroom! 1169 square foot lower level suite features 2 beds plus 2 full 4 piece bathrooms including ensuite in the primary bedroom! Proper mechanical room was built, complete with 2 furnaces, hot water tank, upgraded electrical and stacked laundry! Huge common back yard with double detached garage! This property is fully rented, generating $3,720 gross rent, potentially making this a tremendous investment opportunity! (id:60626)
RE/MAX River City
4018 Barclay Rd
Campbell River, British Columbia
Sizeable half acre corner lot in highly desired Painter Barclay area in North Campbell River. Subdivision potential for either 2 duplex lots or 3 single family lots with services already in for the current non-liveable home. Value is in land only. Sea cans with covered area between negotiable. Located walking distance to renowned Dolphins Resort & Painters Lodge. Rural feel in a beautiful & historical part of Campbell River. Great investment opportunity or live on the property while you build your dream home. Property is ''Ripe'' for redevelopment (id:60626)
Realpro Real Estate Services Inc.
91 Claude Street
Arnprior, Ontario
Unique waterfront located on the Madawaska River. Lovely sloped waterfront building lot with a great area for swimming. This lot is located within walking distance to all downtown amenities, bistros, clubs, stores, and much more. Arnprior is referred to the Town where the Two rivers meet. The lot is an L shaped property with approximately 98 feet of water frontage. Call today to view. (id:60626)
Coldwell Banker Sarazen Realty
128 Balsam Avenue
Hamilton, Ontario
A great opportunity to live across from the Tim Hortons stadium and catch all the action. A 1.5 storey home with 2+1 beds and den with renovated 2 baths with a rough in bath in basement. Recently a few items have been done: kitchen, bathrooms, floors, paint, front door, deck, and much more. Side entrance can offer great potential for inlaw setup. Great for first time buyers or a young family. Elementary and Secondary schools and Recreation Centre in walking distance. Many amenities near by such as, grocery stores, shopping, public transit, parks etc. (id:60626)
RE/MAX Escarpment Realty Inc.
110 5977 177b Street
Surrey, British Columbia
Welcome to The Stetson! This clean, bright, and well-maintained 2 bed, 2 bath condo offers nearly 1,200 sq. ft. of spacious living with fresh paint throughout. Both bedrooms are generously sized and set on opposite sides of the home, including a primary with walk-in closet and ensuite. The living/dining area features a cozy gas fireplace-gas is included in your strata fee! Enjoy a large 192 sq. ft. walkout patio, perfect for relaxing or entertaining. The building was rain screened around 2007 and has a well-run strata. You'll also love the full-size laundry room with added storage and the welcoming, oversized entryway. 1 parking included with extra parking rental availability and a storage locker. Incredible value! (id:60626)
RE/MAX Treeland Realty
E214 13858 S 108 Avenue
Surrey, British Columbia
Nice 1 bed and flex unit in this gorgeous North facing unit. Nice floorplan over 500 sq ft of living space. Perfect for first time home buyers. Easy to show. (id:60626)
Sutton Group-Alliance R.e.s.
1528 Hwy 64 Lot #7
Alban, Ontario
159 Feet of Waterfrontage Ready to Build On! Discover your dream retreat along the banks of the French River. This 2.15 -acre waterfront lot features over 167 feet of shoreline, including sandy beach and partially cleared land. The lot has cleared area ready for you to build your dream home while still preserving some natural beauty with trees on the lot. Additionally, heavy-duty driveways have been installed, ensuring easy access to your property. Conveniently located just an hour south of Sudbury, a scenic three-hour drive from Toronto and only 5 mins from Alban, this property offers the a great waterfront property. Don’t miss out on the chance to claim your slice of waterfront paradise—make it yours today! (id:60626)
Exp Realty
1365 Granary Road
Creston, British Columbia
Visit REALTOR? website for additional information. Charming country home *Located on dead end road *Backs onto Crown Land *Private & family oriented community *Recent updates to windows *Tongue & groove pine ceilings & wainscoting w/exposed timber accents *Open main floor concept *Covered front entry w/quaint dutch door to dining room *Bright & spacious living spaces *Country kitchen w/pine wood cabinets *Main floor laundry w/ample storage *Stair assist to 2nd level *Upper level has 2 bedrooms but huge potential to have 3 *Cozy den or office space that could be bedroom 3 *24x10 Carport w/attached 16x32 work shop *Lovely partly covered deck *Master bedroom has balcony *Room to build a garage *Great opportunity to put in garden & more *Mature fruit trees *Small storage shed *Very peaceful & private *Ideal for young family or young people who want a piece of rural life without the chores of a large acreage. (id:60626)
Pg Direct Realty Ltd.
Highway 7
Lake Charlotte, Nova Scotia
Stunning 6.7 acre island with 3 year old cottage on sought after Lake Charlotte! With 3500 +/- feet of shoreline this oasis has potential for both personal and business opportunity. Existing cottage (22x26) has 2 bedrooms, 3 piece bath and loft area for the kids! Kitchen and living area is open concept with a vaulted ceiling. Sit and enjoy your morning coffee under the covered porch. Power is available via solar with battery bank in a separate shed. The best part? This island has an easement and roughed in road to the number 7 highway! Access via boat OR ATV/Walk as property has dock connecting the island to the mainland! This property screams eco tourism! Property has plenty of potential to subdivide! (id:60626)
Century 21 Trident Realty Ltd.
10073 93 St Nw
Edmonton, Alberta
NICE VACANT CORNER LOT IN RIVERDALE. CURRENT ZONING IS SMALL SCALED RESIDENTIAL. PLEASE SEE PHOTO FOR LOT SIZE. (id:60626)
Initia Real Estate
605 - 420 Berkley Avenue
Ottawa, Ontario
Domicile-built sunny open concept condo in prime Westboro location steps to all the desirable shops and restaurants this neighbourhood has to offer! Gourmet kitchen with 2 level sit-up bar, stainless steel appliances, granite countertops, tasteful backsplash & ample work space. Sit-up bar and adjacent eating area provides great dining options. Large wall of windows flood the living space with natural sunlight. Cozy gas fireplace sets the mood while providing warmth and comfort. Easy access from living room to spacious balcony with natural gas hookup, perfect for outdoor summer living. Conveniently located bright 4-piece bath. Primary bedroom with ample closet space and across from practical in-unit laundry. Proximity to parks, transit, Ottawa River, Westboro Beach, pathways and more. 24 hour irrevocable on all offers. (id:60626)
Coldwell Banker Rhodes & Company
45 Barley Trail
Stirling-Rawdon, Ontario
Looking to downsize? Here is the perfect opportunity. This 2 bedroom, 2 bath townhome in Stirling offers a convenient location in an area of newer homes. The main level has 1 bedroom, a 4pc bath, and an open concept K/DR/LR area leading out to the back yard deck. Full basement gives you a rec room, bedroom, 4 pc bath plus utility room. Attached garage with inside entry and garage door opener. Looking for some recreation? The Loyalist County Hiking and Snowmobile Trail is across the street to go for a walk or bike ride. 15 minutes to Belleville or Trenton and CFB. (id:60626)
Century 21 Lanthorn Real Estate Ltd.
2255 Acadie Road
Cap-Pelé, New Brunswick
Welcome to 2255 Acadie Road in Cap-Pelé. This newly completed bungalow has been rebuilt with almost nothing remaining from the original structure. The home has been fully reframed with a brand-new layout, new roof trusses, electrical (generator ready), plumbing, and a new central heat pump for year-round climate control. Featuring luxury finishes with a spacious open-concept design, it offers a bright and airy layout with an extra-large family room, a stunning kitchen with granite countertops, high-end appliances, and a walk-in pantry. The foyer includes a walk-in closet for added convenience and a large covered front porch provides the perfect space to relax and enjoy the coastal breeze. The fully finished basement has been left open, allowing the buyer to divide it to suit their needs. This level features an exterior walk-out making it ideal for an in-law suite or even a home based business as the lot has commercial zoning. Landscaping, paved driveway and a privacy fence are included. Sitting on a corner lot within walking distance to a beautiful sandy beach, this home is a rare find in a great location. ***Property taxes are currently based being non-owner occupied and calculated on the entire (un-subdivided) commercial. Lot to be subdivided by vendor prior to closing. Call or text for more info or to schedule a private visit. (id:60626)
RE/MAX Quality Real Estate Inc.
11 Butler Street
Bishop's Falls, Newfoundland & Labrador
Stylish One-Level Home with In-Law Suite & Detached Garage – Move-In Ready! Discover the perfect blend of comfort, functionality, and style in this beautifully designed one-level open-concept home. From the moment you step inside the spacious foyer, you’ll feel the inviting warmth of this thoughtfully crafted property, ideal for modern living with space for extended family or rental potential. Property Highlights: 3 Bedrooms | 2 Full Bathrooms in the main home Bright open-concept layout filled with natural light Gourmet kitchen with dark-stained cabinetry, large island, and stainless steel appliances Rich maple hardwood flooring throughout the main living areas Heat pump for year-round comfort—efficient heating and air conditioning Generous closet space and functional flow throughout Beautifully landscaped front and back yards Outdoor & Additional Features: Fully fenced rear garden – perfect for kids, pets, or outdoor entertaining 18’ x 28’ detached garage – ideal for storage, a workshop, or parking Paved driveway offering plenty of parking space In-law one-bedroom apartment – a private, self-contained suite perfect for extended family or rental income This home offers exceptional value with a smart layout, timeless finishes, and added flexibility for multigenerational living or supplemental income. Located in a welcoming neighborhood close to amenities and schools, this move-in-ready property won’t last long. Schedule your private showing today and see all that this stunning home has to offer! (id:60626)
Royal LePage Generation Realty
724 Route 133 Unit# 116
Shediac, New Brunswick
WELCOME TO MAINTENANCE FREE LIVING AT LESPLANADE IN POINTE DU CHENE!! LUXURIOUS NEW CONSTRUCTION WITH STUNNING WATER VIEW!! RESORT STYLE CONDOS WITH ATTACHED DOUBLE GARAGE!! CONDO FEES INCLUDE EXTERIOR BUILDING MAINTENANCE, BUILDING INSURANCE, WATER, SEWER, GARBAGE PICKUP, SNOW REMOVAL & LAWN CARE. You will feel at home the moment you walk in the door as you step into a spectacular large foyer with a tray ceiling. The spacious open concept living area is perfect for entertaining and boasts a chef inspired kitchen with large island, walk-in pantry, custom cabinets and quartz countertops. The kitchen is open to the dining area and living room which has access to your private covered terrace. The primary bedroom is an oasis featuring a tray ceiling, an extra-large walk-in closet with custom cabinetry and a luxurious spa inspired ensuite with a soaker tub, double vanity, glass and tile shower and in-floor heating. The second bedroom has a walk-in closet and is next to the main bath. The conveniently located laundry room with storage and mudroom with garage access complete the home. The 9-foot ceilings and large windows add extra WOW to this already amazing condo. The home sits on a landscaped lot with a paved driveway. Located on a nice cul-de-sac only minutes from the beach with easy highway access and close to all Shediac amenities. Call to book your private viewing. (id:60626)
Creativ Realty
5175 Front Road
Frontenac Islands, Ontario
Welcome to the charming and historic village of Stella on Amherst Island. Just minutes from the ferry dock, this beautifully renovated home offers a perfect blend of modern comfort and rural tranquility. Thoughtfully updated from top to bottom, the home features brand-new windows, electrical, kitchen, bathroom, flooring, fresh paint, a durable metal roof, new siding, spacious deck, spray foam insulation, furnace, reconditioned well and water equipment. Its truly move-in ready. The main floor offers a bedroom, full bath and laundry making it ideal for single level living. Set back from the road and backing onto open farm fields, the property combines the convenience of village living with peaceful views. A lovely water view adds to the appeal. You will also find two detached garages on the property, a fully insulated single-car garage and an expansive second garage or workshop, perfect for hobbies, storage, or future projects. Directly across the road lies the municipal dock, offering excellent swimming and easy access to the water, providing all the enjoyment of waterfront living without the premium price. Amherst Island is a hidden gem, known for its rich wildlife and serene lifestyle. Its not uncommon to see deer wandering through the yard or owls perched on the fenceposts. Homes in the village rarely come to market, don't miss this unique opportunity to be part of this extraordinary community. (id:60626)
Sutton Group-Masters Realty Inc.
25 Palmer Road
Waverley, Nova Scotia
Welcome to 25 Palmer Road in Waverley. This lovely bungalow is in a highly desirable area near Waverley Memorial Elementary School and Waverley Animal Hospital. Numerous other local amenities include SunnySide Mall and The Cobequid Community Health Center only 10 minutes away and Downtown Halifax and major hospitals are only 25 minutes. A lot of work has been done on this house in the last few years, including the replacement of 90% of the electrical wiring, the addition of solar panels, installation of new windows, new paint and trim work, and a completely renovated bathroom to name a few examples. You'll find a list of all the jobs done in the documents. You'll be the proud owner of a healthy, extremely well-maintained home in a quiet neighbourhood, surrounded by green space, lakes and beaches. Please don't hesitate to arrange a viewing of your next home. (id:60626)
Keller Williams Select Realty
245 Grand Blvd
Sault Ste. Marie, Ontario
WELL MAINTAINED FOUR BEDROOM BRICK BUNGALOW WITH DOUBLE ATTACHED GARAGE. LOCATED IN PRIME CENTRAL AREA IN DESIRABLE LOCATION ON LARGE PRIVATE LOT. VERY SPACIOUS BUNGALOW IS OVER 1,900 SQUARE FEET ON MAIN FLOOR PLUS FULL BASEMENT. GREAT LAYOUT. FORMAL DINING ROOM, AND GREAT LAYOUT THROUGHOUT. A TOTAL OF 4+1 BEDROOMS AND THREE BATHROOMS MAKES THIS AN IDEAL FAMILY HOME. PRIMARY BEDROOM IS A NICE SIZE WITH A 5 PCE. ENSUITE. FULL BASEMENT HAS A MASSIVE RECROOM AND TONS OF SPACE. (id:60626)
Century 21 Choice Realty Inc.
12 Carlton Avenue
Welland, Ontario
Spacious 3 bedroom brick 1.5 storey family home located in mature North Welland neighbourhood. The main floor offers a large living room, formal dining room, oak kitchen with patio doors to good sized sunroom, Plus a main floor bedroom - ideal for guests or home office or convenient one level living for seniors or those with mobility needs. The upper level features a 4pc bath and 2 generously sized bedrooms, including one with custom built-ins. Freshly painted with new trim and vinyl plank flooring throughout. The finished lower level has large Rec room w/ decorative fireplace, 3pc bath, second kitchen plus a separate entrance - perfect for an in-law/ income suite. Outside, enjoy the rear deck, patio and private yard. Situated close to Schools, amenities and just minutes from the Welland recreational waterway and Trail system (id:60626)
Coldwell Banker Advantage Real Estate Inc
416 Limeridge Road E Unit# 216
Hamilton, Ontario
Sought-After Condo Living – Best Unit in the Building! Welcome to the most desirable unit in this sought-after condo community — perfect for seniors or anyone looking for low-maintenance, carefree living. This spacious one-level apartment offers the best view in the building, the largest balcony, and no stairs to worry about. Step inside to find a bright, open-concept layout featuring in-suite laundry, a generously sized primary bedroom with a walk-in closet and ensuite. Enjoy the comfort of an affordable heat pump, keeping you cozy year-round. Relax and take in the scenery from your oversized balcony — perfect for morning coffee or evening sunsets. This well-maintained building also features top-notch amenities, including a sauna, gym, and party room, ideal for staying active and social. If you’ve been waiting for the ideal condo that checks every box — this is it! Condo fees include: Building Insurance, Building Maintenance, Cable TV, Common Elements, High Speed Internet, Parking, Snow Removal, Telephone, Water, Windows Washer Dryer New in 2024 Furnace and air conditioner replaced in 2015 New air conditioner was purchased in 2020. Hot Water Tank rental - Reliance $60.4/quarter Alectra Based on 12 months ending April 2024, the annual cost of electricity was $1382.55 (id:60626)
RE/MAX Escarpment Realty Inc.
2922 Elgaard Drive
Regina, Saskatchewan
Welcome to 2922 Elgaard Drive, a fully finished two storey gem! Located in a desirable area close to shopping, schools, parks, and bus routes, this beautifully maintained two storey home is completely finished from top to bottom. The main floor features a spacious kitchen and dining area complete with a full stainless steel appliance package, tile backsplash, tall dark cabinetry, and a kitchen island that blends seamlessly with the countertops perfect for both cooking and entertaining. Upstairs, you’ll find three generously sized bedrooms. The primary suite boasts a walk-in closet and a private 4-piece ensuite. Conveniently located on the same level is the laundry room; no more hauling clothes up and down stairs! Did I mention this home has 9 foot ceilings? The fully finished basement is ideal for entertaining, offering a large rec space, a custom dry bar, and a modern 3-piece bathroom with quartz countertops. Step outside to your backyard oasis featuring a 10’ x 20’ deck with a gazebo, natural gas BBQ hookup, beautifully stamped concrete patio, garden boxes, a shed, and maintenance-free PVC fencing. Rounding out this amazing property is a double detached insulated garage, perfect for a workshop. Don’t miss your chance to own this move in ready home in a prime location! (id:60626)
Royal LePage Next Level
14030 Highway 1
Wilmot, Nova Scotia
An exceptional opportunity for the discerning investorthis 25.95-acre parcel in Wilmot offers over 1,500 feet of Annapolis River frontage, a rare and valuable feature with strong appeal for future development or private use. The land presents a versatile mix of open fields and mature woodland, offering multiple options for subdivision, recreational development, eco-tourism ventures or a secluded estate property. With convenient road frontage on Hwy 1 and proximity to local amenities, access and visibility are excellentideal for a potential campground, retreat or other income-generating project. The Annapolis River itself provides a year-round attraction for boating, kayaking, canoeing, tubing and fishingmaking this site especially suited for tourism, lifestyle-oriented buyers or value-add land holding. An on-site shed is included for storage or project staging. With waterfront land becoming increasingly scarce, this is a smart acquisition for investors seeking long-term appreciation, development potential or a unique lifestyle asset in Nova Scotias growing Annapolis Valley. (id:60626)
Exit Realty Town & Country
304 - 14 Meadowcreek Drive
Brighton, Ontario
Discover Easy Living in Brighton! Welcome to 304-14 Meadowcreek Drive, your gateway to effortless living in Brighton's sought-after Butler Creek condominium community. This brand-new, beautifully finished 2-bedroom, 2-bathroom bungalow is part of Brighton's newest development, offering bright, clean Garden Home Condominiums designed for ultimate comfort and convenience. Step inside this thoughtfully designed 1,060 sq. ft. home and immediately appreciate the vaulted ceilings and luxurious vinyl plank flooring throughout, with no carpet in sight. The open-concept layout creates a bright and inviting atmosphere, seamlessly connecting the kitchen, cozy dining area, and spacious living room. Practicality meets style with a large laundry room, a 3-piece main bathroom, and a convenient 2-piece powder room. Outside, enjoy beautifully landscaped gardens featuring impressive armour stone at the entrance, complemented by paved parking and concrete walkways. For your peace of mind and comfort, this home includes an efficient heat pump for heating and cooling. Living here means you're just minutes away from everything Brighton has to offer, including the natural beauty of Presqu'ile Provincial Park, golf courses, tennis courts, pickleball, and more. Carefree condo living starts now! (id:60626)
Royal LePage Proalliance Realty
Parcel A 7 Highway
Lake Echo, Nova Scotia
Development Opportunity 141 Acres in Lake Echo (R1 Zoning) An exceptional 141-acre development opportunity is now available in the desirable lakeside community of Lake Echo, just off Highway 7. This large parcel includes 4 separate PIDs and is zoned R1, offering excellent potential to reconfigure, subdivide, and develop the land for residential use. Lake Echo is home to a Competitive Paddling Club, public beach, and strong sense of community, making it an attractive destination for future homeowners. The property is located within walking distance of key community amenities including the beach and community centre, with municipal bus service available along Highway 7. Only 15 minutes from the city and less than 30 minutes to Downtown Halifax, the location provides the perfect balance of convenience and lifestyle. Families will appreciate that the property falls within the OConnell Drive Elementary School District and is served by a new combined Junior and Senior High School. This is a rare opportunity to create a thoughtfully planned residential development in a growing and well-connected community (id:60626)
Keller Williams Select Realty

