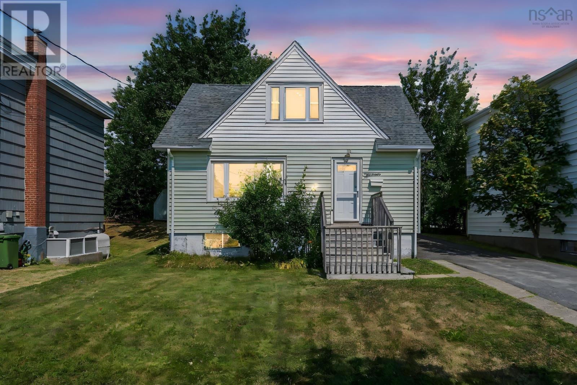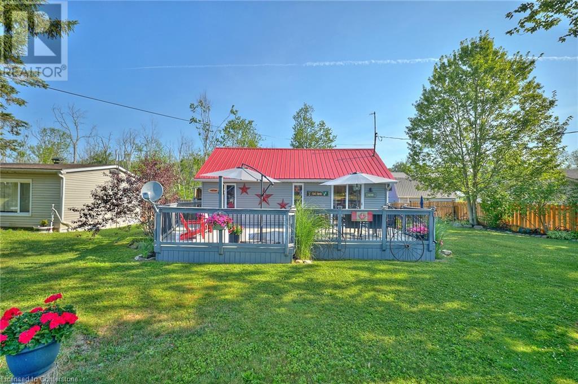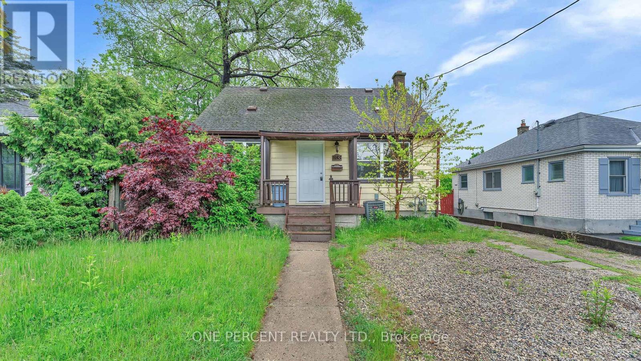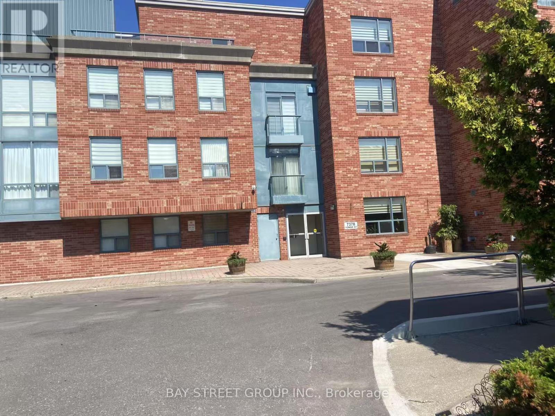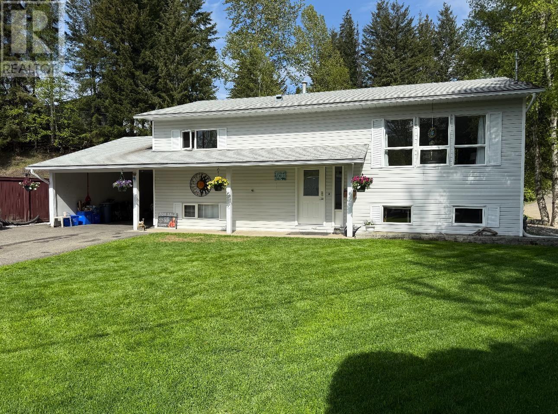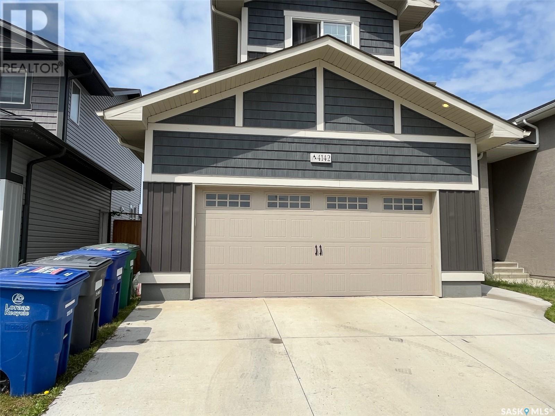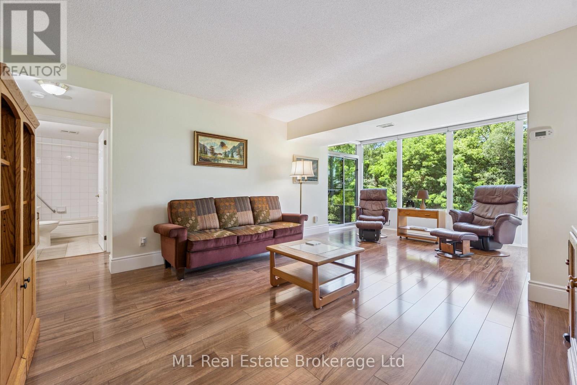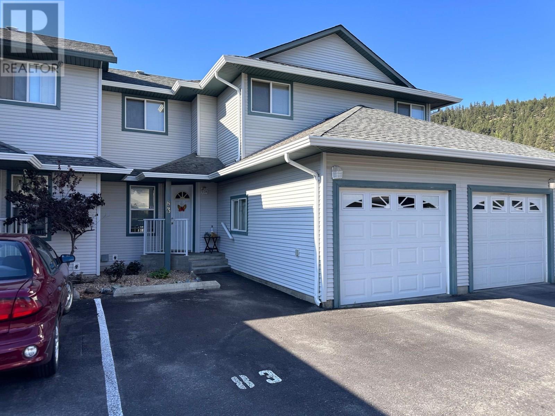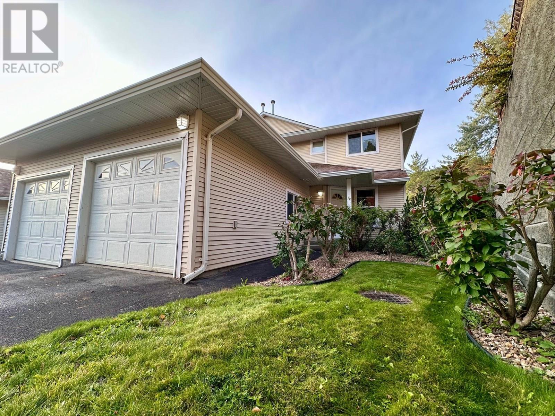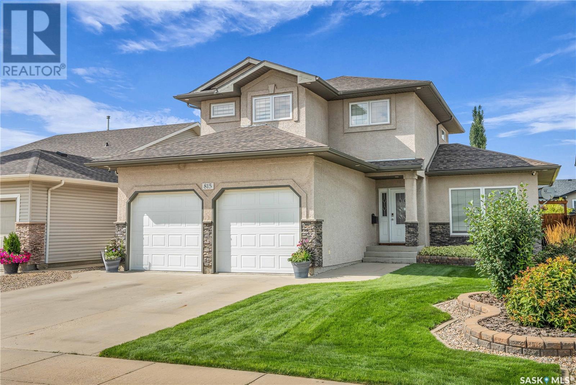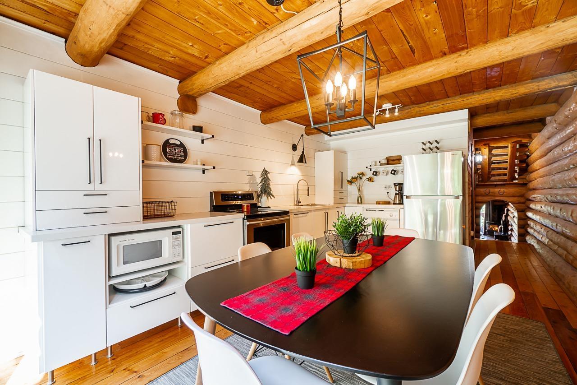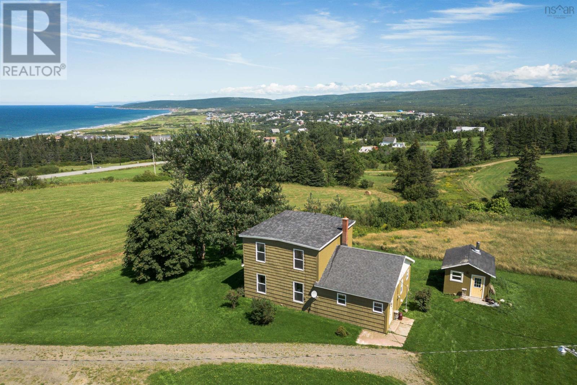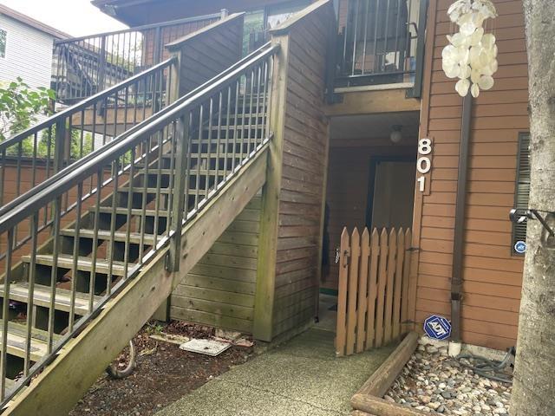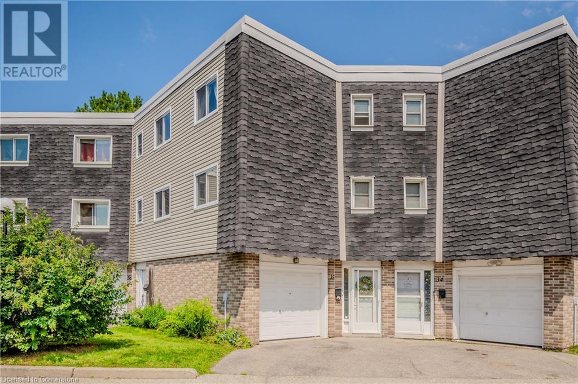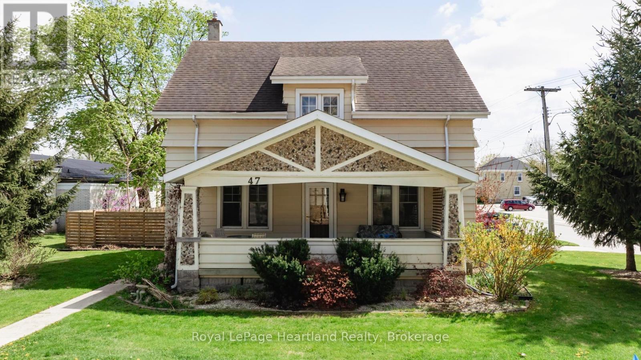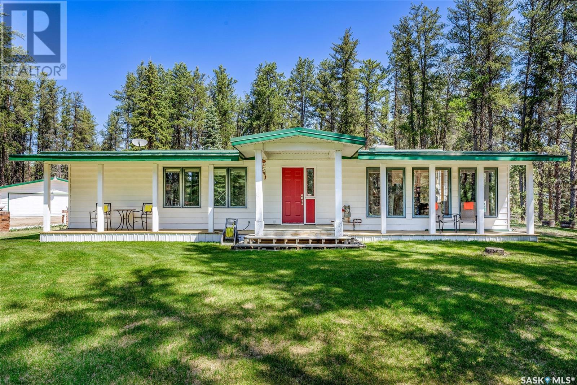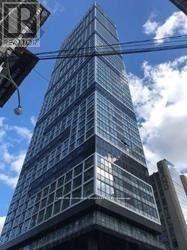5487 Line 7 N
Oro-Medonte, Ontario
Top 5 Reasons You Will Love This Home: 1) A fantastic opportunity for first-time buyers or those seeking a cozy four-season getaway, this charming home is perfectly positioned just a short walk from the Mount St. Louis ski slopes, making it an ideal retreat for winter enthusiasts 2) Set on a generous double-wide lot surrounded by mature trees, the property offers a serene, wooded setting with ample space for gardens, outdoor play, or relaxing around a summer campfire 3) Enjoy the convenience of working remotely with access to newly installed high-speed fibre internet, perfect for modern living and seamless connectivity 4) Feel confident with recent upgrades to the drilled well, including a new pump, pressure tank, control panel, and lines, ensuring reliable water access and peace of mind for years to come 5) Centrally located for easy commuting and adventure, with quick access to Highway 400 and just a short drive to both Barrie and the Township of Oro-Medonte, balancing quiet rural charm with city conveniences. 1,131 fin.sq.ft. Visit our website for more detailed information.*Please note some images have been virtually staged to show the potential of the home. (id:60626)
Faris Team Real Estate Brokerage
021350 Beach Road
Timiskaming, Ontario
240 Acres of Versatile Treed Land in Prime Agricultural Region. An exceptional opportunity awaits with this expansive 240-acre parcel, ideally located in a highly regarded agricultural area. Whether you're looking to develop a productive farming operation, establish a private hunting retreat, or create your dream rural escape, this property offers incredible potential. The land features a mix of black muck and silty clay soils - ideal for a variety of agricultural uses once cleared. Wildlife is abundant, making it a prime location for hunting enthusiasts or nature lovers seeking a peaceful getaway. A driveway and parking area and a small fenced in garden space are already in place, offering convenient access for immediate use or future development. Situated on a well-maintained, year-round road with hydro available at the roadside, this property combines rural seclusion with essential access and infrastructure. Whether you're envisioning a working farm, a recreational haven, or a smart long-term investment, this property is a rare find. Schedule your private showing. (id:60626)
Century 21 Temiskaming Plus Brokerage
13 Convoy Avenue
Halifax, Nova Scotia
This charming starter home is eagerly awaiting a new family! $499,900. This lovely property features four bedrooms, or three bedrooms and a den, providing flexible living options. The eat-in kitchen comes complete with appliances, and you'll find a spacious entry and a large living room perfect for relaxing or entertaining. The back door opens to a large deck, ideal for outdoor enjoyment, and there's a detached garage for your convenience. The full basement is unfinished, offering ample space for laundry and storage. All of this is available for under $500,000\! This home won't be on the market for long, so please contact me or your agent today to schedule a viewing. (id:60626)
Sutton Group Professional Realty
5325 Mckenna Crescent
Regina, Saskatchewan
Welcome to 5325 McKenna Cres.- a spacious 1723 sqft 2-storey home in the heart of Harbour Landing. Just steps from a beautiful park, school and everyday amenities. This family friendly home offers great curb appeal with a double attached garage and an extra wide driveway for additional parking. Inside, the open concept main floor features a bright and functional layout with a welcoming living room, dining room and kitchen, perfect for family gatherings & entertaining. A convenient 2pc bathroom completes the main level. Upstairs, you'll find 3 generously sized bedrooms, a versatile bonus room ideal for a playroom or family hangout. The second level laundry adds convenience. The primary bedroom boasts a walk-in closet & 4pc ensuite. An additional full bathroom completes this level. The basement is open for future development, with rough-in bathroom and large windows (may not meet egress standards). Added features: air to air exchanger and back flow value. The back yard has a large deck and fully fenced plus a dog run! This home checks all the boxes for most families. Book your personal viewing with your REALTOR®.... As per the Seller’s direction, all offers will be presented on 2025-08-05 at 6:00 PM (id:60626)
Coldwell Banker Local Realty
282 Baygrove Line
Dunnville, Ontario
Escape to your dream coastal retreat! This delightful 2-bedroom + loft winterized cottage blends timeless charm with modern comfort—perfect as a vacation getaway, or investment property. Tucked in a quiet, sought-after beachside community, this lovingly maintained home offers deeded access to water just steps away. Picture morning coffee on the front deck, BBQ's on the back deck, long afternoon walks, and unforgettable sunsets over the waves—all from your own neighborhood. Inside, the open-concept living space is filled with natural light and cozy beach cottage character. Soaring ceilings, exposed wood, and a gas fireplace create a welcoming ambiance. The kitchen features updated appliances, generous counter space, and door to raised deck ideal for entertaining. The two main-floor bedrooms are well-sized and bright, while the versatile loft upstairs makes a perfect getaway, guest space, or kids room. Step outside to enjoy the expansive deck, perfect for grilling or relaxing with friends after a beach day. The low-maintenance fully fenced yard is surrounded by mature trees,. An outdoor storage building, ample parking, and a shed for your beach gear add to the home's functionality. Located just minutes from local shops, Myrnam Beach, restaurants, and scenic trails, this cottage offers the best of coastal living with all the modern amenities you need. Whether you're searching for a weekend escape or a getaway, this property is a rare find. Don’t miss your chance to own a piece of paradise. Schedule your private showing today and start living the beach life you've always dreamed of! (id:60626)
Royal LePage NRC Realty Inc.
610 - 85 Emmett Avenue
Toronto, Ontario
Bright and Spacious with Beautiful Balcony Views! This well-maintained unit offers a modern kitchen complete with ample cabinetry, custom backsplash, and a cozy eat-in area. The open-concept living and dining room features a walk-out to a private balcony with impressive views. The spacious primary bedroom includes a contemporary 2-piece en-suite and a large closet. The versatile den can serve as a third bedroom or a home office. Additional highlights include an updated main bathroom, newer baseboards, and more. Located in a prime park-side setting with easy access to all amenitiestransit, shopping, schools, and more just steps away! (id:60626)
Royal LePage Supreme Realty
28 Woodman Drive N
Hamilton, Ontario
FULLY RENOVATED, READY TO MOVE IN! 28 Woodman Drive North, a newly renovated, townhome located in a family-friendly neighborhood. This home is designed for modern living, with stylish updates and comfortable spaces throughout. The main floor features a brand-new kitchen with quartz countertops and stainless steel appliances, perfect for cooking and entertaining. The separate dining room and living room offer plenty of space for relaxation and gatherings, all beautifully finished with vinyl plank flooring that runs throughout the level. Upstairs, you'll find three generously sized bedrooms, each offering ample closet space, along with a newly renovated four-piece bathroom. The unfinished basement provides laundry facilities and direct access to the garage, offering practicality and potential for future expansion or storage. Conveniently located near highway access, shopping, bus routes, and schools, 28 Woodman Drive North combines modern living with a prime location! (id:60626)
Royal LePage Signature Realty
558 Steele Street
Port Colborne, Ontario
PORT COLBORNE FAMILY HOME! This place just keeps going! Beautifully maintained and tastefully updated back-split home in central Port Colborne. Five minute drive to Lake Erie at HH Knoll Park, not far from the downtown core and all the great shopping there. This 4 bed, 2 bath home has lots of space to grow into. With an oversized lot, there's great space to run around and have family and friends over. With R2 zoning, multi-gen or multi-res could be worth looking into. Large rooms throughout, modern paint styles, lots of natural light, a foyer with 2 large closets, and a beautifully renovated bathroom upstairs. Many possibilities here! (id:60626)
Coldwell Banker Advantage Real Estate Inc
23 Barry Street
Laurentian Valley, Ontario
Step into this beautifully maintained 2-story home, nestled on a spacious lot on a peaceful, quiet street. Gleaming oak floors flow throughout the main and second levels, perfectly complemented by large windows that flood the space with natural light. The functional kitchen offers an impressive amount of cupboard space, ideal for everyday living and entertaining. Upstairs, you'll find a luxurious bathroom retreat featuring a relaxing soaker tub, a glassed-in tile shower, and a spacious vanity area. The home offers plenty of room for vehicles and hobbies with a 3-car garage, including one heated bay. Enjoy additional storage with two exterior sheds, a generous utility room, and a dedicated cold storage area. The cozy basement family room is perfect for movie nights or quiet evenings in. Outdoors, a charming vegetable garden adds to the home's appeal and lifestyle. This home checks all the boxes for comfort, functionality, and location don't miss it! This beautiful home is ready to move into with a quick closing! 24 Hours Irrevocable on all offers please. (id:60626)
Royal LePage Edmonds & Associates
1185 Albany Street
London East, Ontario
This deceptively spacious 1 and a half storey offers a prime opportunity for investors, first-time buyers, or multi-generational families. Located near Fanshawe College and the Kelloggs Complex with easy access to highways and downtown, this property features a large main unit with 4 bedrooms and 2 full bathrooms, including a huge master suite with an updated 4-piece ensuite and private balcony. The separate lower-level unit offers a 1-bedroom apartment with a private entrance, kitchen and a 3-pc bathroom, large windows, and laundry-perfect as a mortgage helper, rental unit, or in-law suite. The exterior is fully fenced with a spacious deck, mature trees, and a storage shed, providing privacy and outdoor enjoyment. Key upgrades include added insulation, a 200-amp electrical panel, a high-efficiency furnace (2018) and A/C unit (just 4 years old). The upper unit is vacant, while the lower unit is currently rented month to month. Tenants have given written notice to leave on Aug 31. Whether you're looking to live in one unit and rent the other or expand your investment portfolio with a turnkey income property, this move-in-ready home combines comfort, functionality, and strong long-term value! (id:60626)
One Percent Realty Ltd.
2405 Mabel Lake Road
Lumby, British Columbia
Welcome to 2405 Mabel Lake Road—an exceptional opportunity to embrace the country lifestyle you’ve always envisioned. Situated on 6.11 acres with a serene creek meandering through, this property is ideal for hobby farming, gardening, and living off the land. The home offers tremendous potential for restoration and is equipped with metal roofing, PEX and copper piping, a 100-amp electrical panel, a pressure tank (2021), and a hot water tank (2010). The land is fully fenced and cross-fenced, featuring a spacious garden area, a barn with 3 stalls, a chicken coop, and ample room for free-range animals. A secondary building site on the upper bench provides additional possibilities. Completing this package is a 20x24 detached shop with 7-ft doors. With vision and some sweat equity, this peaceful acreage could become the perfect rural retreat. (id:60626)
Real Broker B.c. Ltd
63 Gordon Court
Centre Hastings, Ontario
Charming turn key 3-season cottage on the spectacular Moira Lake/River (East end), conveniently located between the historical villages of Madoc and Tweed and only 30 minutes to Belleville, featuring 2 bedrooms and an open-concept kitchen/living area. This well-maintained property offers a wrap-around deck, a fully enclosed sunroom, and multiple tiers of decking ideal for outdoor gatherings. Recent improvements include a metal roof, newer well and septic system, and new wood stairs from the parking area to the cottage. The expansive patio area features a wood-burning fire pit by the water and a cedar barrel sauna with privacy screen, perfect for unwinding after a day on the water. Floe aluminum easy level 40' dock, includes: chairs, table, umbrella, bench seat, double canoe rack and all the extras to secure your boat, with convenient under-deck storage. Property offers fabulous sunsets, great fishing and lots of great boating on both sides of Moira Lake and River. Year round road access. Bonus: pedal boat included with the sale. (id:60626)
Details Realty Inc.
212 - 7378 Yonge Street
Vaughan, Ontario
right on Yonge but quiet facing west 1+1 unit on courtyard, close To Shopping & All Amenities. Minutes Away From Hwy 407, Walking Distance To Public School & Thornhill Secondary School. Move-In Ready (id:60626)
Bay Street Group Inc.
6016 Kim Place
Prince George, British Columbia
* PREC - Personal Real Estate Corporation. Immaculate family home with stunning Hart Ski Hill views! Discover the perfect family home in a prime Hart location! This well-maintained 3-bedroom, 2-bathroom home offers breathtaking views of the Hart Ski Hill--watch your kids carve the slopes right from your window. Featuring a beautiful sundeck and spacious backyard, this property is ideal for those who enjoy a peaceful lifestyle with nature at their doorstep. Whether you're entertaining or simply unwinding, you'll love the charm and comfort this home provides. Don't miss this unbeatable opportunity. (id:60626)
Exp Realty
4142 Diefenbaker Drive
Saskatoon, Saskatchewan
This magnificent Ehrenburg built home offers a functional open concept layout on the main floor, with laminate and vinyl tile flooring throughout and electric fireplace in living room. The kitchen comes with a quartz countertop, tile backsplash, eat up island, a pantry and plenty cabinets. Upstairs you will find a 3 spacious bedrooms and a bonus room. The master bedroom has a walk in closet and a large en suite bathroom with double sinks. The basement is fully developed with a family room, a bedroom and an office space or Den plus a 4 piece bath. The larger lot offers a nice back yard with 12*10 pressure treat wood deck as well as alley access! Part of the concrete driveway was recently dug for city repairs and has been schedule for fixing by the City of Saskatoon. Feel free to call for more details! (id:60626)
Divine Kreation Realty
728 Mathieu Street
Clarence-Rockland, Ontario
Welcome to Golf Ridge. This house is not built. This 3 bed, 3 bath middle unit townhome has a stunning design and from the moment you step inside, you'll be struck by the bright & airy feel of the home, w/ an abundance of natural light. The open concept floor plan creates a sense of spaciousness & flow, making it the perfect space for entertaining. The kitchen is a chef's dream, w/ top-of-the-line appliances, ample counter space, & plenty of storage. The large island provides additional seating & storage. On the 2nd level each bedroom is bright & airy, w/ large windows that let in plenty of natural light. Primary bedroom includes an ensuite. The lower level includes laundry & storage space. The 2 standout features of this home are the Rockland Golf Club in your backyard and the full block firewall providing your family with privacy. Photos were taken at the model home at 325 Dion Avenue. Flooring: Hardwood, Ceramic, Carpet Wall To Wall (id:60626)
Paul Rushforth Real Estate Inc.
79 Hume Street
London East, Ontario
Stylish, Move-In Ready & Packed with Upgrades! This beautifully renovated bungalow is the perfect opportunity for first-time buyers or savvy investors looking for a turn-key home on a quiet street in London. Set on a deep 30' x 135' lot, the home features a bright main floor with a newer kitchen shaker-style cabinets, quartz countertops and updated laminate flooring (2021). The lower level offers a cozy living area, bedroom, brand-new 3-piece bathroom (2023), and a newly finished laundry room. Enjoy peace of mind with a metal roof installed in 2022, offering exceptional durability, energy efficiency, and a lifespan of 40+ years an ideal upgrade for long-term homeowners. Step outside to a spacious backyard, perfect for entertaining, kids, pets, or future expansion. Located near schools, shopping, restaurants, parks, and a community pool this home delivers comfort and convenience in a family-friendly area. All appliances included. Clean, modern, and move-in ready (id:60626)
Century 21 First Canadian Corp
6 Greer Street
Kingston, Ontario
Ideally located at the end of a quiet street, this beautifully updated home sits on a generous 100 x 200 lot and is just minutes from downtown, the 401, and CFB Kingston. The home features a brand new kitchen, new flooring throughout, and has been freshly painted from top to bottom. The roof was redone within the last five years, offering peace of mind. A standout feature is the impressive 31 x 28 detached garage --perfect for a workshop, storage, or hobby space. A great opportunity in a prime location! (id:60626)
RE/MAX Finest Realty Inc.
2210 Louie Drive Unit# 14
West Kelowna, British Columbia
Welcome to GRANDVIEW TERRACE, a highly sought after, no age restriction, community that is close to golf, restaurants, shopping, transit and more. Enjoy one level living and don't wait on this renovated and well cared for home in central West Kelowna that is perfect for first time home buyers and empty nesters alike. This home maximizes space with a great open kitchen with eating area, 2 big bedrooms and a spacious living room that easily transitions to the park like backyard so you can enjoy relaxing on your extended patio, with hot tub hookup, and tinkering in the garden. See feature sheet for all recent upgrades that includes pex plumbing (No Poly B), gas fireplace, AC, HWT, roof, bathrooms, flooring, appliances, paint, lighting. Lease is prepaid, low Strata Fees that includes landscaping, irrigation and snow removal, plus there is no GST, PTT, Spec tax & no foreign buyers' tax! Location really can't be beat: close to transit, amenities, shopping, restaurants, coffee houses & the 2 Eagles Golf Course and Driving Range as well as easy walks to Walmart, Superstore, Starbucks, London Drugs & multiple restaurants and medical services. Parking includes one covered spot plus a second spot. There is also plenty of visitor parking available. RV parking lot in the complex on an application basis. Rentals allowed with restrictions. A maximum of 2 pets, neither of which is to exceed 25 pounds, shall be allowed to reside per unit. (id:60626)
Engel & Volkers South Okanagan
388 Old Pennywell Road
St. John's, Newfoundland & Labrador
Beautifully Renovated 4-Bedroom Home on a Private, Tree-Lined Lot. This spacious, fully updated home offers modern living in a peaceful setting. The open-concept main floor features a bright living and dining area, stylish kitchen with brand new stainless steel appliances, and a large walk-in pantry. Two generous bedrooms on the main level, including a primary suite with walk-in closet and full ensuite with walk-in shower. The fully developed lower level includes two additional bedrooms, a large rec room, full bath, laundry room, and a massive pantry. Highlights include: Brand new artesian well and septic system, two-tiered deck, extra-wide hallways, all new electrical, panel, and PEX plumbing. Move-in ready with room to grow—this home has it all. As per seller's directive- no conveyance of any offers prior to 5pm on Aug.4th- offers to be let open until 9pm. (id:60626)
Hanlon Realty
506 - 237 King Street W
Cambridge, Ontario
2 Parking, 2 Bedroom, 2 Bathroom and 2 Balconies. This exceptional 2-bedroom, 2-bathroom suite, at 1348 sq ft is one of the largest and most desirable layouts in the Kressman Springs building! Thoughtfully designed and flooded with natural light, this spacious unit offers both comfort and elegance in a highly sought-after location. Each generously sized bedroom features its own private balcony, allowing you to enjoy lovely views and fresh air anytime you like. The inviting living room extends seamlessly into a bright solarium, perfect for relaxing, entertaining, or enjoying your morning coffee while taking in the scenery.The primary bedroom is a true retreat, complete with a walk-in closet and a luxurious 4-piece ensuite bathroom. The second bedroom is equally spacious and versatile, ideal for guests or a home office. Every window in the suite features new electronic blinds, providing effortless control over light and privacy with the touch of a button. Now let's tell you about the amenities, there is an indoor heated pool, hot tub, exercise room, games room, party room and an outdoor terrace for a bbq. With 2 underground parking spots, and a locker for those things you only need to have seasonly, this building has everything you could be looking for. (id:60626)
M1 Real Estate Brokerage Ltd
148 Aston Bn
Leduc, Alberta
Stunning 2 storey half duplex in Deer Valley, backing green space and a pond. This home offers 1873 SqFt of open concept living space, fully finished walkout basement, bonus room, and a killer view. The main floor features a gorgeous kitchen with a large island, quartz countertops, all stainless steel appliances, pantry and tile backsplash. The kitchen flows nicely into the dining & living room, with a gas fireplace, 2 piece bath & laundry completing the main floor. Upstairs you'll find the master bedroom with a walk-in closet, 3 piece ensuite, 2 nice sized bedrooms, 4 piece bath, and the bonus room. The fully finished basement has a flex space and rec room, 4th bedroom, 3 piece bath, and access to the huge backyard. Other highlights include, high end blackout blinds throughout, 9 ft ceilings, 22x20' garage, and a long driveway, great for RV parking. Located in Leduc's newest community, this home has it all, a must see! (id:60626)
2% Realty Pro
3231 21 St Nw
Edmonton, Alberta
Welcome to this charming 2-storey home offering comfort, functionality, and style! The spacious front foyer with open-to-below design creates a bright, airy feel. The main floor features a cozy living room with gas fireplace and a well-planned kitchen with large peninsula island, stainless steel appliances, and Bosch dishwasher—perfect for daily living and entertaining. A dedicated laundry room and powder room complete the main level. Upstairs, the primary bedroom offers a ceiling fan and private ensuite. The fully finished basement adds versatile living space for family or guests. Enjoy the beautifully fenced backyard with gazebo, greenhouse, and mature trees—including lilacs, a Royal Norwegian Maple, and two Siberian Maples. Bonus: newer hot water tank (2020), furnace (2023), Stove (2025) for added peace of mind. Located near The Meadows Rec Centre, schools, and shopping—this home has it all in a fantastic neighbourhood! Some photos are virtually staged. (id:60626)
RE/MAX Elite
200 Lancaster Street
Kitchener, Ontario
Welcome to 407 Lancaster Street West. This 2-bedroom home offers great potential and flexible space, with the option to convert back to its original 3-bedroom layout. Featuring spacious principal rooms, a bright sunroom at the back, and a two-tier deck ideal for entertaining. With a solid layout and room to update to your taste, this home presents a fantastic opportunity to build equity in a well-connected Kitchener location close to amenities, transit, and major routes (id:60626)
Exp Realty
1920 Hugh Allan Drive Unit# 83
Kamloops, British Columbia
Now offering (30 K price adjustment) 83-1920 Hugh Allan Drive—a spacious, tenant-occupied walkout townhome in the highly desirable Pineview Heights community. This 3-storey layout features level entry from the garage into the main floor’s open-concept living, dining, and kitchen area, plus access to a sundeck with stunning views of Pineview Valley’s park and green space. Upstairs includes three bedrooms and a full bath, while the lower walkout basement opens directly to the yard—perfect for those wanting a bit more connection to nature. With both a single-car garage and an exterior stall, this home is as practical as it is scenic. Located next to a massive city park, playgrounds, and direct TRU bus service, the location blends calm surroundings with city convenience. The roof levy has been fully paid, ensuring a worry-free investment in a well-managed, established complex. Truly one of Kamloops’ best combinations of price, layout, and location. (id:60626)
Royal LePage Westwin Realty
45 Davison Avenue
Brockville, Ontario
Nestled in the heart of Brockville's sought-after east end neighborhood, this impeccable 4-bedroom brick bungalow is the epitome of turn-key perfection.With a flawless presentation, this residence invites you to simply move in and make it your own. Step into a home that exudes warmth and charm, where gleaming hardwood flooring graces the main level, creating a seamless flow throughout. Boasting 2 full bathrooms, this residence effortlessly combines practicality with comfort. The fully finished basement is great for relaxation, featuring a gas fireplace that adds both ambiance and warmth. A walk-out to the outdoors opens up possibilities for entertaining or enjoying quiet moments surrounded by nature. Beyond the interior, the exterior delights with an attached single-car garage, a sprinkler system for easy lawn maintenance, and a deck that offers a perfect vantage point for overlooking the yard. (id:60626)
O'grady Real Estate Brokerage
710 28th Street
Castlegar, British Columbia
Charming 3 bedroom, 1 bath home located in the highly sought-after Kinnaird Bench area of South Castlegar. This beautifully updated rancher offers comfort, style, and functionality. The main floor boasts a open concept living/dining/kitchen with bright updated windows, 2 bedrooms and a full bathroom. The home features a full basement, providing ample storage, a spacious family room, a third bedroom, and laundry room complete with cold room. Recent upgrades include a brand-new roof, central A/C, , modern flooring, fresh paint, and updated trim throughout the upstairs—ensuring peace of mind and a move-in-ready experience. Enjoy outdoor living in the fully fenced, level yard complete with an above-ground pool and raised garden beds—perfect for summer relaxation and growing your own produce. Don’t miss your chance to own this gem in a desirable neighborhood! (id:60626)
Fair Realty (Cranbrook)
1920 Hugh Allan Drive Unit# 4
Kamloops, British Columbia
A rare corner unit, arguably the best location in a complex ! And with a recent price adjustment of 35K the seller is now offering 4-1920 Hugh Allan Drive under 500K. This home delivers privacy on three sides, a walkout basement, and stunning views of the adjacent green space. This tenant-occupied, 3-storey townhome includes 3 bedrooms and 2 bathrooms, plus an unfinished lower level with backyard access. The main floor provides level entry into the open-concept kitchen, living, and dining space, which flows onto a sun-soaked deck—ideal for relaxing or hosting. Upstairs offers three bedrooms and a full bath, while downstairs awaits your future vision. Complete with a single-car garage and an exterior stall, this home provides the function you need and the peaceful location you want. Steps from a large city-maintained park, playground, hardcourt, and walking paths—not to mention close transit service to TRU—this is a property that truly stands out. With the roof levy already fully paid, it’s ready for the next chapter. (id:60626)
Royal LePage Westwin Realty
200 Lancaster Street W
Kitchener, Ontario
Welcome to 407 Lancaster Street West. This 2-bedroom home offers great potential and flexible space, with the option to convert back to its original 3-bedroom layout. Featuring spacious principal rooms, a bright sunroom at the back, and a two-tier deck ideal for entertaining. With a solid layout and room to update to your taste, this home presents a fantastic opportunity to build equity in a well-connected Kitchener location close to amenities, transit, and major routes (id:60626)
Exp Realty
815 Columbia Way
Martensville, Saskatchewan
Gorgeous house kept in like-new condition, this is a Northridge built 1620sqft home with 3 bedrooms and 3 bathrooms. The front entry is spacious with tiled floor and a double size closet for all the family coats and shoes. The kitchen is gorgeous with ginger maple cabinets, miles of countertop space for plenty of food prep area, stainless steel appliances with ice/water cooler in the fridge, corner pantry, garburator, under cabinet lighting, recessed and pendant lighting and maple hardwood floor. This hardwood flooring flows into the dining room where there is a breakfast bar off the kitchen peninsula, and thru the arch opening into the spacious living room with vaulted ceiling. Also on this level is a 2pce bathroom, door to the garage and double doors to the back deck. Upstairs is the large master bedroom overlooking the backyard, with a walk-in closet, a 4pce ensuite including a heart shaped soaker tub, large shower and tiled floor. There are 2 more spare bedrooms, another 4pce bath with towel shelves, tiled floor and 1pce shower surround and the laundry closet is also up here, conveniently close to where all the laundry is created. All the bedrooms have cozy carpet floors, near perfect paint and pvc windows. The basement is yet unfinished but has a rough in for another bathroom, at the brains of the household, the utility room has the Hi efficient furnace with attached humidifier and integrated HRV and NEST thermostat to increase efficiency of the furnace, a Hi efficient water heater, the central vac canister and a freezer. The double attached garage is insulated and boarded and very clean. The exterior of the house has durable and maintenance free stucco with rock accents and the shingles are only 1 year old. Back yard is all fenced with RV parking in the alley behind the fence, triple sized deck/patio, storage shed, tastefully landscaped yard and underground spri... As per the Seller’s direction, all offers will be presented on 2025-08-05 at 7:00 PM (id:60626)
Century 21 Fusion
6 Kitchener Avenue
Parry Sound, Ontario
Tucked towards the end of a low-traffic street, this three-bedroom bungalow offers comfortable in-town living on a generously sized lot. Inside, the open-concept layout features a modern kitchen with white cabinetry, glass-front uppers, updated appliances, and plenty of prep space. The neutral décor and updated flooring throughout create a bright, move-in-ready feel. The primary bedroom includes a walkout to the backyard, and there's a full unfinished basement with loads of potential for future development. The large fenced yard has space for gardens, kids, or pets, and the covered front porch is a great spot to unwind. Full municipal services, a quiet cul-de-sac setting, and easy access to schools, shopping, and Highway 400 make this an excellent option for first-time buyers, retirees, or anyone looking for extra space in town. (id:60626)
RE/MAX Parry Sound Muskoka Realty Ltd
10324 164 Av Nw
Edmonton, Alberta
Welcome to this absolutely immaculate & completely upgraded almost 1250sqft bungalow in the sought-after, mature community of Lorelei! This well-designed home features a bright living room w/ wood-burning fireplace, open to the dining area & renovated kitchen complete with white cabinetry, stainless steel appliances, granite counters, glass tile backsplash, and a wall pantry. The spacious primary bedroom has a walk-in closet and 2pc ensuite. Two additional bedrooms and a renovated 4pc bath complete the main level. The fully finished basement offers a large rec room with wet bar, a fourth bedroom, gorgeous spa like 3pc bath with tiled shower and extra storage. Enjoy the backyard oasis with a large deck, gazebo, and meticulous landscaping. The double detached garage and extended driveway offer ample parking. Numerous upgrades include: fresh paint, laminate flooring, triple-pane windows(2015) hot water tank(2024), shingles and siding(2017) & furnace(2008). You will not find a nicer home in a prime location! (id:60626)
RE/MAX Elite
4 20619 Edelweiss Drive
Agassiz, British Columbia
Welcome to your mountain retreat! This classic log townhouse, nestled in the heart of Sasquatch Mountain, offers a unique opportunity for private ownership in one of the few mountains this close to Vancouver. As you step inside, you'll immediately appreciate the well-cared-for nature of this cabin. The spacious vaulted great room exudes warmth and character, with a cozy propane fireplace that's perfect for those chilly winter nights. The cabin features two bedrooms, and a split loft that comfortably sleeps eight, making it an ideal getaway for families and friends. Sasquatch Mountain is on the brink of an exciting future with significant investments planned, including the recent addition of a high-speed chairlift. This unit is perfectly situated for easy access to the mountain! (id:60626)
Panda Luxury Homes
4068 Eagle Creek Road
Forest Grove, British Columbia
Rare Ruth Lake waterfront acreage. Beautiful 2.53 acres with over 160 feet of waterfront. Mostly treed property perfect for your dream home. Large cleared area right at the lake side with large boat dock attached. Small "bunkie" style dry shelter to stay in while you build your dream home. Shelter has 200amp power professionally installed. Pit toilet, set up on a holding tank for responsible waste management. Just enough elevation to give you beautiful views of the pristine lake waters, yet an easy to stroll to the lakeshore. Ruth lake is one of the best recreational lakes in the Cariboo with good fishing (For Rainbow Trout and Kokanee), swimming and boating. Located close to Forest Grove with all of its amenities. Lots of back country to explore nearby. This is a recreational paradise. (id:60626)
RE/MAX 100
271 Broad Cove Banks Road
Inverness, Nova Scotia
Take in the panoramic vistas of the Northumberland Strait and the quaint and growing town of Inverness, Cape Breton Island. This home is nestled on almost three acres of rolling pasture with worldclass views of the Inverness Harbour and the entire town itself. What was once a farmstead can now be yours! This three bedroom, two bath home has been updated by its current owners but still has the century home charm and feel. With wood and tile floors throughout, and well-crafted details, this is a dream home for many. The current owners have done a ton of work to this home: new roof (5 years), in floor heating, new windows, custom wiring of the home, new oil tank, the list goes on (have you seen the upstairs bathroom soaker tub?). Pride of homeownership is evident! With a generator, as well as a wood boiler and well for backup, the completeness and comfort level in this home is next level. The property also has a 24 x 40 garage or outbuilding, as well as a 10 x 14 wood shed. This home is on municipal water and is just a short drive down the hill to shopping, the beaches and the World-Renowned Cabot Links and Cabot Cliffs golf courses. Talk about the best of both worlds: in town with the out-of-town feeling! Step into the Cape Breton lifestyle by calling this property your new home. (id:60626)
Engel & Volkers
614 - 2450 Old Bronte Road
Oakville, Ontario
Welcome to one of Oakvilles most distinctive new buildings, The Branch, just completed last year and unlike anything else in town. This stylish sixth-floor suite offers panoramic views of the Westmount community from your own private balcony, giving you a peaceful backdrop to your daily life. Inside, the space is bright and thoughtfully laid out with 9-foot ceilings, floor-to-ceiling windows, and an open-concept design that feels both modern and inviting. The kitchen features sleek white cabinetry, with a built-in fridge and dishwasher that blend seamlessly behind cabinet-matched facades - clean, minimalist, and elegant. But what truly sets this building apart are the exceptional amenities that rival luxury resorts: an Olympic-sized swimming pool and a full-scale fitness centre - not just a small room with a few weights both overlooking an expansive outdoor terrace. Host unforgettable gatherings in the indoor/outdoor BBQ kitchen and party room, or book one of the guest suites for overnight visitors. You'll also find a dog washing station, secure parcel delivery room, library-style foyer, and beautifully designed entertainment lounges. Set in the heart of the Preserve, you're surrounded by parks, trails, shopping, and great schools - all within easy reach. Whether you're a first-time buyer, downsizer, or investor, this is your opportunity to own in one of Oakvilles most impressive and unique new communities. (id:60626)
RE/MAX Escarpment Realty Inc.
801 10620 150 Street
Surrey, British Columbia
SHARPLY priced TWO Bedrooms CORNER garden level in popular Lincoln's Gate. Bright SE exposure. Quiet & Private. Tenanted mtm at $2,163/mth. Enjoy easy access, outdoor pool & recreation centre. Convenient location, across from Holly Elementary, steps to Guildford Mall, Aquatic Centre, Library, transit & groceries. Contact for your private viewing. (id:60626)
RE/MAX Select Properties
60 Elmsdale Drive Unit# 35
Kitchener, Ontario
Spacious family home with a POOL!!! Well located in Laurentian Hills neighbourhood across from a McLellan Park and Elmsdale Park. With 3 bedroom, 1.5 baths and a walkout main floor level this townhouse is sure to impress. Move right in and enjoy the modern finishes, open concept layout, large windows for natural light and spacious rooms. The main floor walkout in the perfect place for a home office or family room overlooking the private back yard. BBQ and entertain with your family and friends on your private patio surrounded by lush greenery! You will love this well maintained townhouse complex where you can spend your summers having fun in the pool and lounging in the sun! Excellent location close to shopping, schools, restaurants, all amenities and expressway access. Parking for 1 car in the attached garage, plus driveway space and visitor parking. (id:60626)
C M A Realty Ltd.
203 1569 Everall Street
White Rock, British Columbia
Bright & spacious home in the well maintained Seawynd Manor! Generous sized rooms allow for house-sized furniture, like king-sized beds in the bedrooms. There is lots of in-suite storage, in addition to the 2 storage lockers that come with this home. The solarium provides a great spot to enjoy your coffee or a glass of wine. Convenient location, close to parks, Peace Arch Hospital, Semiahmoo Mall, as well as grocery stores & restaurants. Non-smoking building. One cat ok, but no dogs. 55+ building (one owner must be 55+, other household members can be younger). Non-smoking building. One parking spot included. The strata has also just completed work on a brand-new roof! It was completely replaced. OPEN HOUSE: Saturday 2nd of August 1:00-3:00PM. (id:60626)
Macdonald Realty
9 3020 Cliffe Ave
Courtenay, British Columbia
Wake-up to the sunrise and a fresh ocean breeze! This exceptional home offers two spacious upper bedrooms, each with its own private balcony, for ultimate relaxation. The primary bedroom offers a glimpse of the estuary, and boasts a large walk-in closet. The second bedroom catches the evening light through cedars. The main floor living room features an elegant fireplace and opens to a third balcony -- perfect for barbecues and evening unwinding. This unit has been refreshed with new flooring, new lighting, and gleaming walls. Enjoy the convenience of upper-level laundry, generous storage on the lower level, and a large double garage. Located steps from the Courtenay River Walk with scenic bike and walking paths to downtown, plus easy access to the Smart Centre and Driftwood Mall. The perfect blend of tranquil waterfront living and urban convenience! (id:60626)
RE/MAX Ocean Pacific Realty (Crtny)
47 James Street
South Huron, Ontario
Step into the charm of yesteryear with modern convenience at 47 James Street in Exeter! This delightful detached single-family home boasts 4 bedrooms and 3 bathrooms, offering a wonderful blend of early 1900s character and recent updates. Enjoy the spacious, fully fenced backyard with perennial gardens perfect for family fun and outdoor gatherings. A thoughtful rear addition, completed in recent years, provides a convenient rear entry, a bathroom, and a versatile room ideal as a 5th bedroom or home office. The lower level of this addition also presents exciting potential for further finishing. Located just a short stroll from Exeter's downtown and schools, 47 James Street is an excellent opportunity for first-time homebuyers or growing families seeking a home with character and space. (id:60626)
Royal LePage Heartland Realty
11683 Springfield Road
Malahide, Ontario
Welcome to Springfield. Friendly village close to Aylmer and St Thomas. Here you'll find a very nice three bedroom, 2 bathroom home with main floor laundry. Features include open concept kitchen dining and living room with free standing gas fireplace. 2 bedrooms on main floor and a huge bedroom on upper level with big closet and loads of built in storage. Lots of updates including Windows, doors, kitchen, flooring, Electrical, plumbing and metal roof. This home is move in ready, smoke and pet free home. House is heated with energy efficient hot water heating. Side and back yard fenced in for privacy. Paved driveway and brick patio area in back yard, perfect for lazy summer evenings. This property is currently being severed. (id:60626)
Dotted Line Real Estate Inc Brokerage
543 Pineland Place
Buckland Rm No. 491, Saskatchewan
Discover the perfect blend of comfort and space in this sprawling 1,980 sq. ft. bungalow, nestled on a secluded 1.5-acre lot just minutes west of Prince Albert along the old Shellbrook Highway. This inviting home features a bright and open main floor layout with three bedrooms and two full bathrooms, including a spacious primary suite complete with a steam shower, walk-in closet, and convenient main-floor laundry. The modern kitchen is equipped with granite countertops and seamlessly flows into a large living room, a cozy den/library area with natural gas fireplace, and a sun-filled south-facing sunroom with expansive windows—ideal for year-round enjoyment. The finished basement adds generous living space with a family room, and a games area, den and a three-piece bath, . The 26’ x 30’ detached garage offers ample parking and storage space, along with an area for woodworking shop or DIY enthusiasts. Both home and garage are covered with super durable metal roofing.All existing appliances are included, making this home move-in ready. Enjoy the serenity of country living with the convenience of being just minutes from city amenities—this one checks all the boxes! (id:60626)
Royal LePage Icon Realty
201 1875 Lansdowne Rd
Saanich, British Columbia
Open House August 2nd 10:30-12. Spacious corner unit with 1500 sq ft located in Dean House on the corner of Richmond and Lansdowne. 2 bedroom 1.5 bath with a closed in sunroom. New carpet and freshly painted. With this much space, it allows for lots of options as to how to organize the space. Laundry is on the same floor. Double door entry allows ease of larger furniture items. Exterior has just been all redone and finished now. Best to park and enter through parking lot door with entrance off of Richmond. 55+ building. (id:60626)
Royal LePage Coast Capital - Oak Bay
328 Myles Heidt Lane
Saskatoon, Saskatchewan
Brand New Semi-Detached Home – Move-In Ready! This beautifully designed brand new semi-detached home offers 1,416 square feet of thoughtfully planned living space and is ready for immediate possession. Featuring three bedrooms and three bathrooms, this home combines modern design with practical functionality, making it perfect for families or those looking to upgrade their lifestyle. The main floor boasts a spacious open-concept layout, highlighted by a contemporary kitchen equipped with quartz countertops, stainless steel appliances, a walk-in pantry, and a large island with an eating bar. Beautiful wood accents on the island and custom hood fan cover add a warm, stylish touch. Patio doors from the dining area lead directly to the deck, offering the ideal setup for entertaining or enjoying your morning coffee outdoors. Upstairs, you’ll find three comfortable bedrooms and two full bathrooms, as well as a convenient bonus room and laundry area. The primary bedroom is generously sized and features a four-piece ensuite and a large walk-in closet, providing a relaxing retreat at the end of the day. Additional features include a double attached garage with a door opener, a side entrance that offers direct access to the basement, and an insulated basement that is open and ready for future development. The builder will also be completing the exterior brickwork and installing sod in both the front and back yards. This is an excellent opportunity to move into a brand new home without the wait. With quick possession available and quality finishes throughout, this home is a must-see! (id:60626)
RE/MAX Saskatoon
53125 Rge Road 11
Rural Parkland County, Alberta
10.1 ACRES OUT OF SUBDIVISION! The property has excellent residential and business potential. The proximity to a major highway, combined with ample parking space, makes it highly attractive to individuals in the trucking industry. 3,500 sq ft outbuilding features a dedicated transformer, a 400 Amps power service, a gas line, and a constant-pressure water system connected to a well. The building can be easily converted from its current form into an insulated shop with an overhead door. In its current condition, it could easily be used as a woodworking or metalworking shop. Or to keep horses or cattle. The property offers a unique opportunity to live in a pastoral, private setting, just minutes from all the imaginable amenities offered in Spruce Grove/Stony Plain, and 20 minutes from west Edmonton. The previous owners were equestrians, which is another potential use. From a small farm business to an RV storage site, the possibilities are nearly endless. On school bus route and has its own mail box! (id:60626)
RE/MAX Excellence
6654 98c Street
Grande Prairie, Alberta
Welcome to this wonderful family home in the heart of Country Club West, perfectly situated on a quiet street with no rear neighbours, backing onto green space and a park, it's an ideal setting for kids to play and families to relax. Just minutes from schools, shopping, and all amenities, this spacious modified bi-level offers the perfect balance of comfort, function, and location. Step inside to a bright, open-concept layout featuring a white kitchen with a corner pantry, center island, stainless steel appliances and plenty of space for cooking and gathering. The adjoining dining room offers direct access to the deck and backyard, while the cozy living room features a gas fireplace and large windows that bring in tons of natural light. The main level includes two bedrooms and a full bathroom, while the private primary suite is tucked away above the garage, complete with a walk-in closet and 4-piece ensuite. Downstairs, the fully developed basement offers even more living space for the whole family with a fourth bedroom, another full bathroom, and a large rec room perfect for movie nights, play space, or a home gym. Enjoy the outdoors in the fully fenced and landscaped backyard, and keep vehicles warm year-round in the heated double garage. With everything your family needs, and a park right out your back gate, this home is ready to welcome you! Book your showing today! (id:60626)
RE/MAX Grande Prairie
2801 - 181 Dundas Street E
Toronto, Ontario
Prime Location In Downtown Core. Luxurious 1+1 Bedroom. North Facing, Juliette Balcony. High Floor With View. Steps ToTMU, George Brown College. Dundas Square, Eaton Center. Entertainment & Financial District, TTC At Door, 5000 Sq Ft Outdoor Terraces,Work/Study/Media Center. 6,000 Sq Ft Learning Center and 3,000 Sq Ft Gym Centre. (id:60626)
Century 21 Leading Edge Realty Inc.



