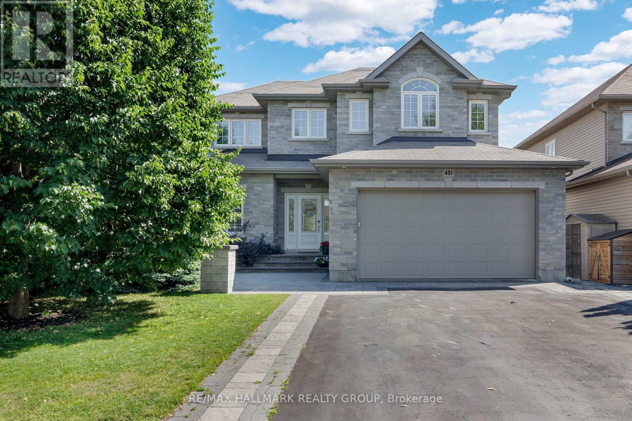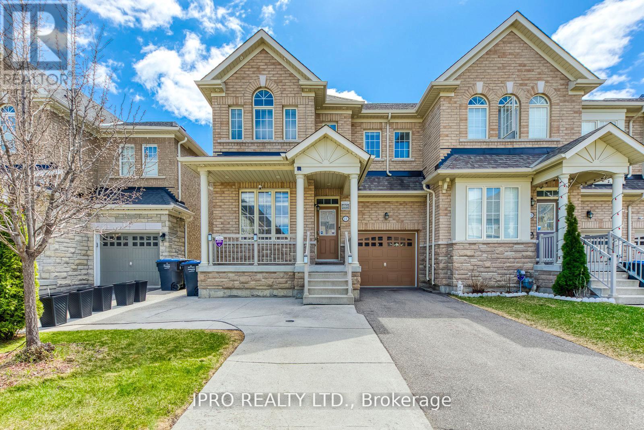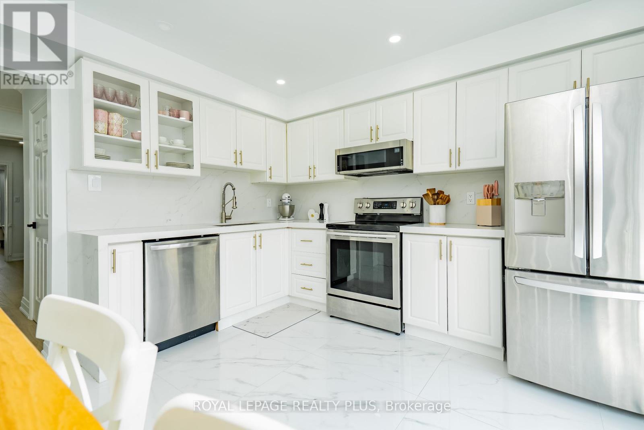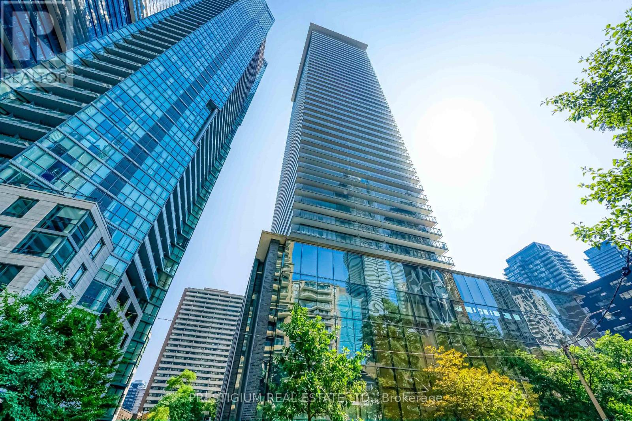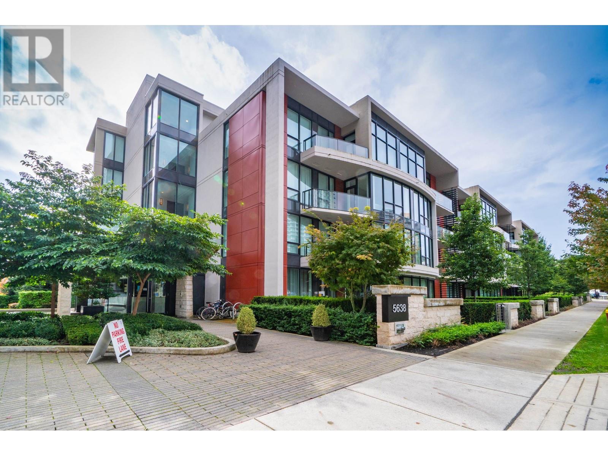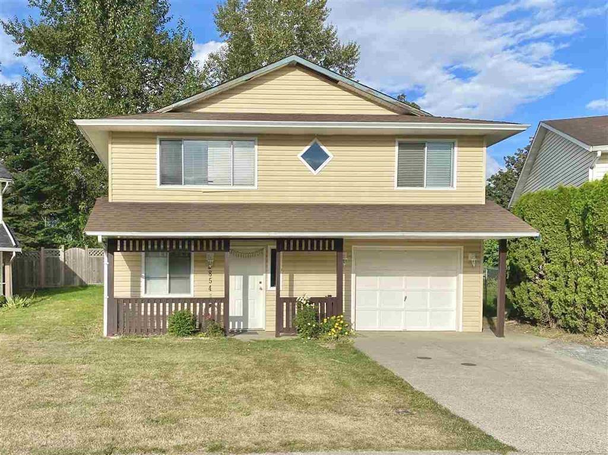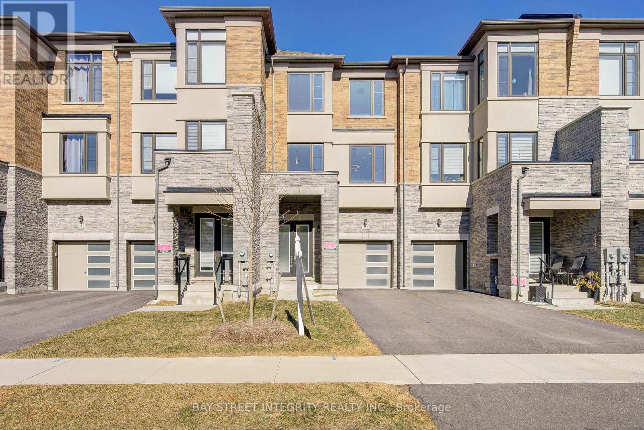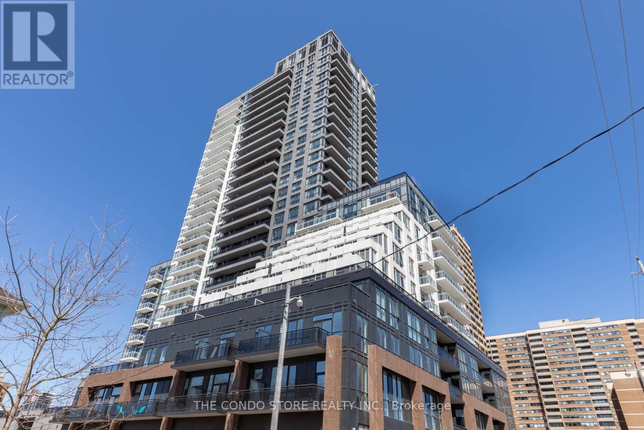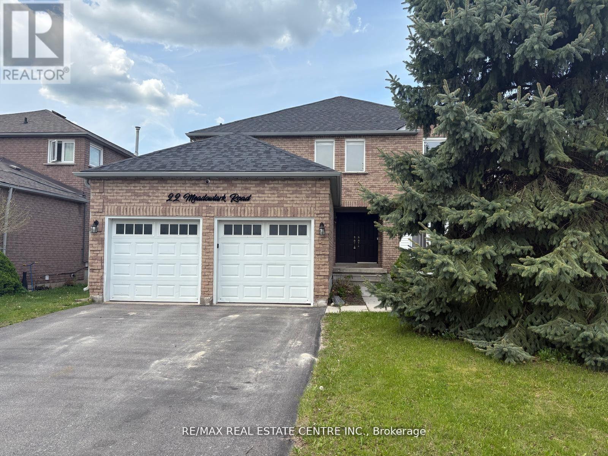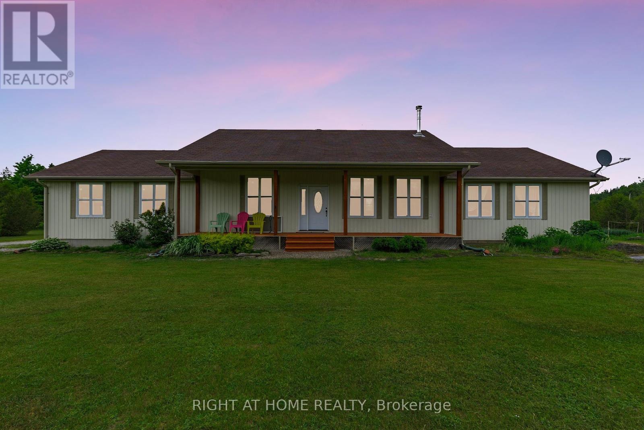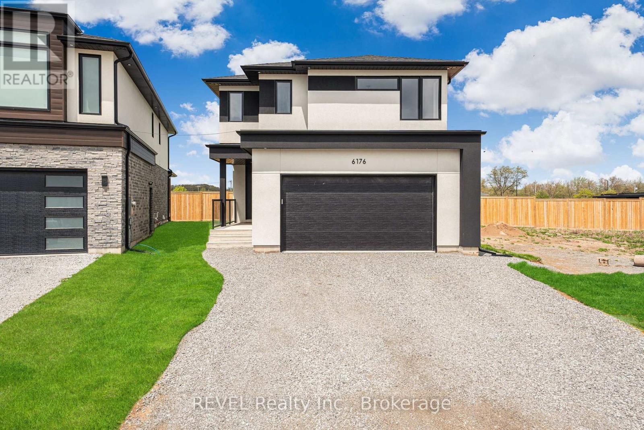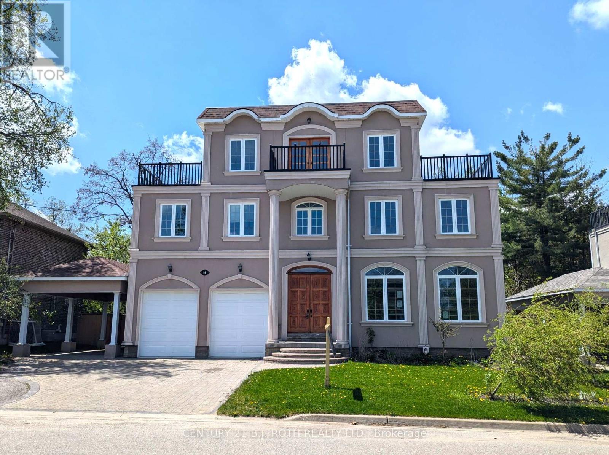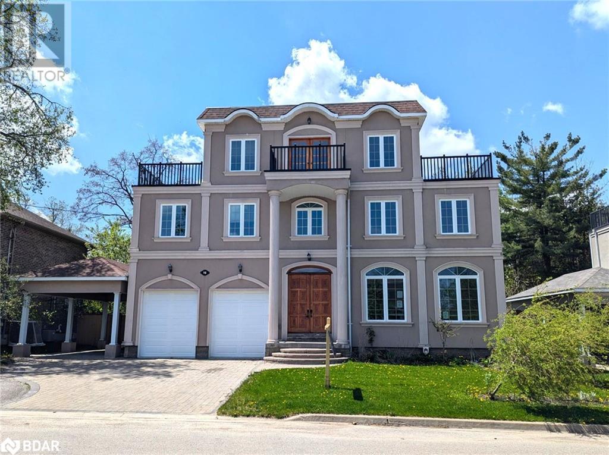1 56221 Rge Rd 242
Rural Sturgeon County, Alberta
THE BEST OF IT ALL!!! 77 Acres just 16 MIN FROM EDMONTON and only 3 Min to Schools in Bon Accord only 1KM OFF THE PAVEMENT. Land covers all aspects with 50 acres for PRODUCING CROPS, 21 acres of TREES AND TRAILS FULL OF WILDLIFE and 6 acre yard site. Home was BUILT TO LAST FOREVER and Ultra Efficient! INSULATED CONCRETE WALLS wrapped in Hardie board siding and topped with a tin roof! DRILLED WELL PRODUCES GREAT water and septic is only a few years old. 6 Bedrooms and 5 bathrooms, plus PRIVATE OFFICE with a fully finished basement. DESIGNER KITCHEN MADE FOR BIG FAMILY LIVING! Farmhouse sink with a view, endless cabinets and drawers, Island with sink and lots of seating plus 2 Walk in pantry’s. Home is FILLED WITH NATURAL LIGHT and a view from every window! GARAGE HAS A NEW ROOF with a sea can added to extra storage. 65X100 COLD STORAGE BUILDING will hold all your toys and then some. Garden with Greenhouse, Fruit trees and Shrubs, Hot Tub, Firepit, plus more. MOVE IN READY and Flexible Possession. (id:60626)
RE/MAX Elite
451 Landswood Way
Ottawa, Ontario
Immaculate and beautifully upgraded 4+1 bed, 4 bath home in the sought-after Stittsville South community, offering just over 4,000 sqft of finished living space. Features rich hardwood and tile flooring on the main level, an elegant hardwood staircase, and a spacious layout ideal for families. The gourmet kitchen offers granite counters, a large island, walk-in pantry, ceramic backsplash, and stainless steel appliancesopen to a bright dinette and a cozy family room with gas fireplace. A main floor den provides the perfect work-from-home setup. Upstairs, the spacious primary suite boasts a walk-in closet and a luxurious 5pc ensuite with a Jacuzzi tub and oversized shower. The professionally finished basement includes high ceilings, large windows, a rec room with gas fireplace and bar, gym, 5th bedroom, 4pc bath. The private backyard with a large deck offers plenty of space to relax or entertain. Located close to top-rated schools, parks, trails. (id:60626)
RE/MAX Hallmark Realty Group
11 Trentonian Street
Brampton, Ontario
Welcome to 11 Trentonian Street, a beautifully upgraded freehold townhouse nestled in Bramptons sought-after Mayfield neighbourhood. This exceptional residence offers over 3,000sq. ft. of refined living space, thoughtfully designed to combine contemporary comfort with timeless sophistication. Easy access to Highway 410, just a 4 minute drive. Step inside to soaring 9-foot ceilings, sun-filled open-concept principal rooms, and elegant finishes that define every corner of this home. The chef-inspired kitchen boasts quartz countertops, stainless steel appliances, custom cabinetry, and a large center island perfectfor everyday living or entertaining. The spacious family room is the heart of the home, featuring a cozy fireplace and seamless flow to the dining area and walk-out to the backyard. Upstairs, retreat to the luxurious primary suite with a generous walk-in closet and a spa-like ensuite showcasing a glass-enclosed shower. Three additional bedrooms provide ample space for family, guests, or a home office, a conveniently located upper-floor laundry room. Situated on a quiet, family-friendly street and just minutes from top-rated schools, parks, shopping, and transit, this home delivers the perfect blend of comfort, location, and lifestyle. Whether you're starting your next chapter or looking for an investment in one of Bramptons most desirable communities, 11 Trentonian St is a rare offering you wont want to miss. (id:60626)
Ipro Realty Ltd.
568 Fergo Avenue
Mississauga, Ontario
This upgraded semi-detached gem is in the heart of Mississauga with a seperate entrance to the basemtnt offers stylish finishes, smart upgrades, and an income-ready basement suite. With 3 bedrooms, 4 bathrooms, and a separate-entry basement unit from garage, this home is perfect for families, multigenerational living, or savvy investors.Enjoy a fully renovated kitchen, elegant hardwood flooring on main level and stairs, a second-floor laundry and a finished basement with its own full bath, kitchenette, and laundry.Seperate access from garage to basement. Upstairs features a renovated master ensuite, a second bathroom, upstairs laundry.Main floor has a powder room. This home offers both comfort and convenience across all levels with approx 1800 sq ft of living space. Backyard has a deck and walk out from living room with a perinial garden.The driveway can hold four cars. Steps To Shopping, Schools, Transit, Trillium,qew, hospital, community centre and Many Parks. Minuites from the Iroquois Flats park where you can play sports, Huron Park and community centre with lots of sports facilities. A must see. Don't miss your chance to make this yours. (id:60626)
Royal LePage Realty Plus
1049 Cornwall Drive
Port Coquitlam, British Columbia
This beautifully maintained home offers exceptional value, with no maintenance fees. Just steps from Evergreen Park this is a truly desirable and family-friendly neighbourhood. The well-designed floor plan features three bedrooms and 2 full bathrooms upstairs. The living and dining room combination is spacious offers elegance and warmth, with French doors connecting the front entrance. The living room boasts a bay window, allowing natural light to fill the space. The kitchen is nicely updated, complete with good sized eating area perfect for the young family. Relax or entertain in the huge family room, complete with a gas fireplace, a wet bar, and sliders that lead to the private backyard and large covered patio. (id:60626)
Royal LePage Sterling Realty
3704 - 33 Charles Street E
Toronto, Ontario
Luxury South-West Facing Two-Bedroom Unit Plus Den In The Heart Of Downtown Toronto. Functional Layout With Unobstructed View And Lots Of Sunlight. 9 Feet Ceiling, Floor To Ceiling Windows, Huge Wrap Around Balcony. Walk distance To Subway Lines. Yorkville, U Of T, Library, Boutiques, Shopping, Movie Theatre, Fine Dining & Much More! (id:60626)
Prestigium Real Estate Ltd.
135 John West Way
Aurora, Ontario
Freehold Corner Townhome | ~1,900 Sq. Ft. | Detached Double Garage + Laneway Parking. Turn-key 3-storey home with a smart layout and tons of upgrades, including 24 oversized energy-efficient windows, quartz counters, S/S Kitchen appliances, Front door, 2x Sliding doors (2025); Owned Furnace, A/C & Water Heater (2024); Garage door & motor (2022). Layout Highlights: Main: Bright living & dining, updated kitchen with walkout to fenced yard. 2nd: 2 large bedrooms, walk-in closet, fully renovated Jack & Jill ensuite, full laundry. 3rd: Private primary suite with 12 ceilings, pot lights, spa-like ensuite, W/I closet & balcony. Prime Location: Walk to parks, schools, shops, GO Station & Town Hall. Mins to Hwy 404. Modern and Move-In Ready. Book your private showing today! (id:60626)
Right At Home Realty
212 5638 Birney Avenue
Vancouver, British Columbia
The Laureates by Polygon is an exclusive concrete residence in the heart of UBC's Wesbrook Village, designed by renowned architect Walter Francl. This 2-bedroom, 2-bathroom home offers a spacious layout with air conditioning, Bosch appliances, a stylish kitchen, and a generous deck. The primary suite features double sinks and a walk-in shower for added convenience. Surrounded by the beautifully landscaped grounds of Michael Smith Park and the natural beauty of Pacific Spirit Park, this community also boasts an impressive water feature. Just a 5-minute walk to banks, grocery stores, and restaurants, this home offers both serenity and urban convenience. (id:60626)
Nu Stream Realty Inc.
39 Baxter Street
Clarington, Ontario
Welcome to 39 Baxter Street! A beautifully maintained 4-bedroom, 3-bathroom home offering over 2,400 sq ft of living space in one of Bowmanvilles most desirable neighbourhoods. This move-in ready property features a bright open-concept layout, freshly painted interior, main floor laundry, and a brand new roof (2025). The spacious design offers plenty of room for a growing family, including space for a home office. The large primary bedroom includes a private ensuite, providing a quiet retreat within the home. The walk-out basement leads to a private hot tub, perfect for relaxing or entertaining. Just steps from schools, parks, the Bowmanville Community Centre, waterfront trails, shopping, dining, GO Transit, and Highways 401 & 418. Additional features include a home security system (rough-in), central vacuum (rough-in), water softener, and a furnace with UV purification. A perfect blend of comfort, style, and convenience in a prime family location. (id:60626)
RE/MAX Hallmark First Group Realty Ltd.
245 Kenilworth Avenue
Toronto, Ontario
Life in the Beach offers the best of both worlds: vibrant city living with every convenience, and a cottage-like vibe just steps from the water! This charming home has been freshly painted from top to bottom and front to back. It's ideal for anyone looking to enjoy a welcoming community with fantastic schools (KEW BEACH JPS), recreation, transit, and local shops just moments away. With over 1,100 sq ft of above-ground living space, this is a fabulous condo alternative complete with low-maintenance outdoor areas. Perfect for first-time buyers or downsizers alike! The updated kitchen features stainless steel appliances, generous storage, and a large island that opens into the cozy family room perfect for entertaining. The expansive deck and beautifully terraced yard provide even more space to relax and play. Don't overlook the separate living and dining rooms ideal for gathering or winding down. And the fully enclosed front porch with built-in bench offers secure storage for coats, toys, strollers, and more. Upstairs you'll find two charming bedrooms (or a great home office setup) with hardwood floors and a stunning bath featuring both a tub and separate shower.The basement includes a versatile guest room/den/office, a laundry area, and even more storage. There's also space and potential for a two-piece bath.Out front, a gorgeous perennial garden and custom shed keep bikes and bins tucked away. Out back, you'll find multiple levels of maintenance-free turf, a pergola-topped entertaining area, and even more storage under the deck. This home has been lovingly maintained and tuned up for easy ownership. Just move in and enjoy! Street parking is readily available. Friendly neighbours and a truly special community await your next chapter. (id:60626)
Bosley Real Estate Ltd.
2854 Gardner Court
Abbotsford, British Columbia
Located in the heart of West Abbotsford, this cozy 5 bedroom, 3 bathroom home sits on just under a 10,000 sqft lot and offers nearly 2,000 sqft of comfortable living space. The fully finished basement offers great potential for a suite, making it ideal for extended family or rental income. Step outside to a massive, fully fenced backyard-perfect for kids, pets, and your dream garden. This home is close to everything you need, including schools, public transit, parks, and Highstreet Shopping Centre. Whether you're upsizing, investing, or looking for the perfect family home, this one checks all the boxes. Call now to book your viewing! (id:60626)
Sutton Group-West Coast Realty (Abbotsford)
1127 Rupert Road Ne
Calgary, Alberta
Did you think you wanted a new infill? Here is a better alternative, with a real yard and constant land value appreciation. This is 1715 sq ft of opened up, completely renovated from A to Z, 3 bedroom and a den, 2 full bath raised bungalow owner suite with a 2 bedroom, renovated legal suite of 750sq ft all on a 50ftx 120ft, RC-G zoned inner city lot, across the street from a little park. This property would be great for a young family, on a full sized lot with loads of room for the kids to play and would like the income a legal suite can provide to help with the mortgage or empty nesters looking for a multigenerational home and privacy...the options are many. The home has had $300k+ put into renovations in the last 3 years, all new windows and doors (house and garage), new mechanicals and HV- high out hot water tank, hepa air purifier, steam humidifier, new furnace, RO water, new reznor heat in garage, divided garage, new vinyl siding, soffit-facia and gutters (house and garage), major electrical upgrades, new appliances throughout, all bathrooms and upper kitchen all new, greatly updated deck and railings, solid core doors, custom closet built ins, hardwood floors-new and old feathered together impeccably, new railings inside and out, fabulous fencing surrounding the property, new concrete walk ways and new sod, the roof is 5 years old. The double garage has been fully drywalled/divided and is heated...this place has been done up right! The openness created in the renovation makes the home a fabulous place for entertaining and all the large windows flood the home with natural light. This little pocket of Renfrew is quiet, friendly and super safe, the Rupert-Richland square is a wonderful spot to call home as it surrounds Rupert Park. Access to Downtown, Deerfoot Trail, Trans Canada highway, YYC, Calgary Zoo, SAIT, U of C and loads of shopping, schools, recreation and restaurants are great from this location. (id:60626)
Century 21 Bamber Realty Ltd.
511 New England Court
Newmarket, Ontario
Welcome To 511 New England Court, A 2.5 Years New Modern Townhouse In The Summerhill Estates! This Home Offers Hardwood Flooring Throughout, Abundant Pot Lights, And Large Windows Fill The Space With Natural Light. A Functional And Stylish Layout Across 3 Levels! The Second Floor Features A Spacious Open-Concept Kitchen Equipped With Premium Kitchenaid Appliances, A Long Countertop That Doubles As A Breakfast Bar. The Combined Living Area With A Custom-Built Fireplace And The Dining Area Are Perfect For Both Everyday Living And Entertaining. Step Out To The Balcony To Enjoy Fresh Air And Outdoor Relaxation. Upstairs On The Third Floor, You Will Find Three Generously Sized Bedrooms. The Primary Bedroom Includes A 4pc Ensuite And A Walk-In Closet. The Ground Level Offers A Versatile Bedroom With Elegant French Doors And Walkout To The Backyard, It Is Ideal As A Guest Room, Home Office, Or Multi-Use Space. The Finished Basement Adds Extra Storage And Completes This Thoughtfully Designed Home. Just Steps From Keith Davis Tennis Centre (KDTC 8 Indoor + 2 Outdoor Courts), Scenic Trails, Parks, And Metro Grocery Store. Easy Access To VIVA/YRT Transit Stops, Upper Canada Mall, GO Station, And Top Private Schools Like St. Andrews And St. Annes. Don't Miss Your Chance To Own This Well Maintained, Move-In-Ready Townhouse! (id:60626)
Bay Street Integrity Realty Inc.
1408 - 286 Main Street
Toronto, Ontario
Rare 3-Bedroom Corner Suite with Skyline & Lake Views 286 Main St, Toronto. Welcome to 286 Main St, where space, views, and convenience come together in one of Toronto's most well-connected neighborhoods. This 3-bedroom, 2-bathroom corner unit on the 14th floor features an efficient, thoughtfully designed layout with no wasted space, perfect for families, professionals, or anyone seeking room to grow. Enjoy unobstructed southwest-facing views that stretch from the downtown skyline to Lake Ontario, with natural light pouring in from every angle. Located in the Upper Beaches/Danforth Village, you're just steps from: Main Street Subway Station, Danforth GO Station, and the 506 Streetcar a commuters dream Taylor Creek Park, Glen Stewart Ravine, and Norwood Park for outdoor escapes Local restaurants, coffee shops, and markets along Danforth Avenue Everyday essentials and vibrant community events within walking distance. This suite is in great condition, offering a move-in-ready opportunity in a growing, family-friendly community. (id:60626)
The Condo Store Realty Inc.
22 Meadowlark Road
Barrie, Ontario
This Beautiful Home Is Located In A Very Desirable Location, Offers Over 4000 SF Of Living Space With 4+4 Bedrooms, 4 Washrooms, Double Garage, Two Kitchen, Beautiful Hardwood Floors And Laminated Floors In The Basement, Two Fireplaces, Family Area With Open Concept With Breakfast Area And Large Family Kitchen, Renovated Washrooms, Freshly Painted. New O'Hara Staircase Open To The Basement, Cathedral Ceilings, Great Schools, Minutes To The Highway 400, W/Out Basement, Large Deck, Perfect For A Large Family, $$$ Thousands In Renovation, Shows 10+++ (id:60626)
RE/MAX Real Estate Centre Inc.
371 Digby Laxton Boundary Road
Kawartha Lakes, Ontario
Welcome to this lovely, well maintained Bungalow settled on the huge private land! There are 9 reasons you will be falling in love and take it as your dream home for you and your families:(1)The property is surrounded by approx. 125 Acres of lush, woods, trail, and all kinds of pure nature and offer quiet and peaceful country lifestyle.(2) Above grade 1576 sqf finished living space plus 175 sqf sunroom, Large 3 bedrooms and 2 wash rooms, spacious, practical and functional layout, there is no space to be wasted. Large windows all over the houses and allows plenty of sunlight, carpet free! (3) Open concept Kitchen with Granite Counters, island bar and designer cabinets. Fresh Benjamin Moore painting all thru the whole house and celling, Including basement drywall. (4) New installed over 40 pot lights all over the interior of property to boost brightness.(5) New kitchen double door refrigerator, new overhead range hood, new pair of Dryer and Washer. (6) Large size of Sunroom , Front porch and back door deck are ideal for having cups of Tea&coffee , reading, over look amazing view. and embrace the nature life. (7) Two separate building structures: Heated cottage and decent size of workshop to be used as storage, hobby working place, etc. (8)Basement with insulated cement Form Drywall for Energy efficiency. (9) To be having healthy and quiet lifestyle by hiking and jogging in the boundary of your own property, Growing organic vegetable at your back yard, fenced backyard for dogs training and much more!! (id:60626)
Right At Home Realty
6176 Curlin Crescent
Niagara Falls, Ontario
Elevated design. Unmatched versatility. Located in the coveted Garner Estates, this custom-built 5-bed, 4-bath home sits on a quiet crescent surrounded by other executive homes. From the moment you enter, the attention to detail is clearsolid oak staircase, 9 ceilings, engineered hardwood floors, and a layout designed for real life.The main floor offers sun-filled open-concept living, ideal for entertaining and everyday flow. The designer kitchen is both stylish and functional, featuring quartz countertops, a waterfall island, matte black fixtures, soft-close cabinetry, a walk-in pantry, wall oven, and sleek countertop stove. The dining and living areas seamlessly connect, creating the perfect hub for gatherings.Upstairs offers four spacious bedrooms, each thoughtfully laid out. There are three full bathrooms upstairs, including two private ensuitesperfect for teens or guests craving their own spaceand a versatile loft lounge ideal for a home office, media zone, or playroom. The primary suite is a retreat of its own with double walk-in closets and a spa-like ensuite featuring a glass shower and double vanity.Downstairs, the fully finished lower level offers a complete in-law suite with a separate entrance, full kitchen, laundry, bedroom, bathroom, and living spaceideal for extended family, guests, or rental potential.Set minutes from Costco, excellent schools, highway access, and Lundys Lane, with its growing mix of restaurants, retail, and new developmentsthis home offers space, flexibility, and future value in one of Niagaras most desirable communities.6176 Curlin is for those who want more than just square footage. It's for those who want to live well. ** This is a linked property.** (id:60626)
Revel Realty Inc.
8 1219 Burke Mountain Street
Coquitlam, British Columbia
Welcome to the Reef! This spacious 3 bed, 3 bath + large den end unit offers over 1,700 sq. ft. of stylish living in a quiet, well run 31-unit complex. The main floor features a sleek white kitchen with an oversized island, quartz countertops, S/S appliances and is perfect for entertaining. Tasteful grey oak floors, a cozy fireplace, and a sun-drenched patio round off the main floor. Upstairs has the 3 generously sized bedrooms the master comes complete with W/I closet & lovely ensuite. Ample parking with a double garage + pad for an SUV/truck and plenty of street parking. Steps from Victoria Park, Leigh Elementary School, dog parks & trails galore. Burke Mountain living at its finest! **Open House Saturday 5th 2-4, Sunday 6th 1-3!!! (id:60626)
Royal LePage Sterling Realty
7316 Elm Road, Agassiz
Agassiz, British Columbia
RENOVATED DREAM HOME with MAIN FLOOR LIVING and RV PARKING on a pristine south facing manicured lot with magazine worth MOUNTAIN VIEWS! Inside you will find hardwood flooring, vaulted ceilings, fresh paint, updated fixtures, and an INCREDIBLE KITCHEN. A modern welcoming space designed for comfort and entertainment w/ paneled fridge, oversized island, quartz counters, and a built in coffee bar! The designer kitchen leads out to a nice covered patio in the PRIVATE BACKYARD w/ 20' hedges and a 2021 HOT TUB! Master on main w/ w.i. closet & full bathroom. Upper loft is a 3rd bdrm w/ ENSUITE (great for guests), and a studio/rec room space. This is what retirement is all about- turn key stylish living- come check it out! * PREC - Personal Real Estate Corporation (id:60626)
RE/MAX Nyda Realty Inc. (Vedder North)
2098 Helene-Campbell Drive
Ottawa, Ontario
LOCATION, LOCATION! Beautiful single home with many upgrades, more than 3300 square feet of living space. 4 bedrooms, LOFT, 4 bathrooms, 2 en-suite, fully finished basement with more than 8 feet ceiling. Double garage. The main floor has an open concept living, dining, and family room with a nice three-sided fireplace. Open concept Kitchen has a quartz counter, big island, tons of cupboards, a walk-in pantry, stainless steel appliances and an eating area. The second floor has two en-suite rooms. The primary master bedroom has a sitting area, a walk-in closet and a five-piece upgraded ensuite. Second bedroom, which has its own ensuite. Two more big rooms and a full-size family bathroom. WOW, Big LOFT on second floor, perfect for kids/home office. Fully finished big basement with more than 8-foot ceilings. Lots of pot lights on the main floor. Freshly painted, new light fixtures. Harwood Stairs and the main floor. An amazing location, walk to Costco, Amazon warehouse, HWY 416, restaurants, shopping, schools, parks, transit. (id:60626)
Royal LePage Team Realty
6971 181 Street
Surrey, British Columbia
Welcome to your perfect family home in the highly sought-after Provinceton neighbourhood! This non-strata row home features 4 bedrooms and 4 bathrooms, with a private backyard and direct frontage onto a park with playground - ideal for families. The bright, open-concept main floor offers a spacious kitchen with granite countertops, stainless steel appliances, gas range, large island, and cozy gas fireplace. Upstairs, the vaulted-ceiling primary bedroom offers stunning views. The fully finished basement includes a generous bedroom, media/rec room, full bathroom, and laundry area. Conveniently located near parks, 850 Metres Adam Road Elementary, 1.7 Km from Salish Secondary School recreation, shopping, and the future Sky Train extension - Open House (12 July 2025 02 PM to 04 PM). (id:60626)
Century 21 Coastal Realty Ltd.
16 Gray Lane
Barrie, Ontario
Stunning Mediterranean inspired 3-Storey Home in Barrie's Prestigious Tollendale Neighbourhood! Designed with European flair, the stately façade features arched windows, grand columns, and Juliet balconies, creating an unforgettable first impression. Just minutes from the beach at Tyndale Park, this spacious family home features 5+1 bedrooms and 6 bathrooms. Enjoy the stunning water views from the 3rd-floor balcony, perfect for morning coffee or evening sunsets. The grand foyer welcomes you with hardwood floors and elegant staircases that flow throughout. The open-concept kitchen is ideal for entertaining, showcasing a large island, granite countertops, and upgraded cabinetry. Open to bright living room with a cozy fireplace with expansive windows. This home also features an in-law suite perfect for extended family or guests. An incredible opportunity to own a beautiful home in one of Barrie's most desirable areas! (id:60626)
Century 21 B.j. Roth Realty Ltd.
16 Gray Lane
Barrie, Ontario
Stunning Mediterranean inspired 3-Storey Home in Barrie's Prestigious Tollendale Neighbourhood! Designed with European flair, the stately façade features arched windows, grand columns, and Juliet balconies, creating an unforgettable first impression. Just minutes from the beach at Tyndale Park, this spacious family home features 5+1 bedrooms and 6 bathrooms. Enjoy the stunning water views from the 3rd-floor balcony, perfect for morning coffee or evening sunsets. The grand foyer welcomes you with hardwood floors and elegant staircases that flow throughout. The open-concept kitchen is ideal for entertaining, showcasing a large island, granite countertops, and upgraded cabinetry. Open to bright living room with a cozy fireplace with expansive windows. This home also features an in-law suite perfect for extended family or guests. An incredible opportunity to own a beautiful home in one of Barrie's most desirable areas! (id:60626)
Century 21 B.j. Roth Realty Ltd. Brokerage
218 Kinniburgh Loop
Chestermere, Alberta
BRAND NEW HOME IN KINNIBURGH!! BACKING ONTO GREEN SPACE!! TRIPLE ATTACHED GARAGE!! SEPARATE ENTRANCE!! OVER 3200 SQFT OF LIVING SPACE!! 5 BEDROOMS 3 BATHS!! Step into luxury with this stunning detached home in the heart of Kinniburgh, perfectly positioned backing onto green space for added privacy and views! The spacious main floor offers an open-concept layout featuring a chef-inspired kitchen with built-in appliances, spice kitchen, walk-in pantry, stylish cabinetry, and a generous island—perfect for entertaining. A cozy living area with fireplace opens directly to the backyard deck, creating seamless indoor-outdoor living. Also on the main level: elegant dining space, a versatile office/can be used as bedroom, mudroom, and a full 3pc bath. Upstairs you'll find 4 spacious bedrooms and 3 full bathrooms, including a PRIMARY BEDROOM with a luxurious 5pc ensuite and walk-in closet. Another bedroom also boasts its own 3pc ensuite and walk-in closet, while the remaining two bedrooms share a well-appointed 4pc bath. The upper floor also includes a generous family/bonus room, ideal for relaxing or entertaining. This is a rare opportunity to own a beautifully upgraded, thoughtfully designed home in a premier location—DON’T MISS IT!! (id:60626)
Real Broker


