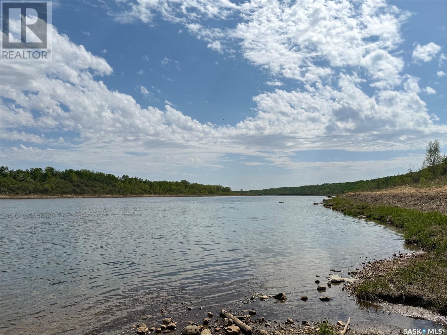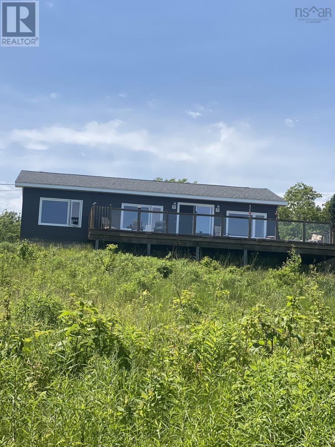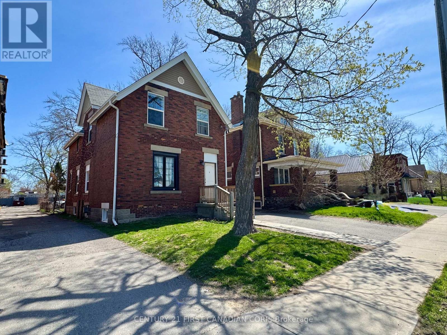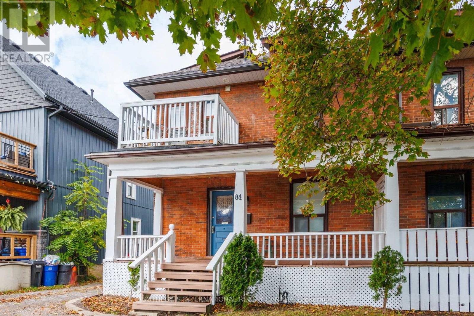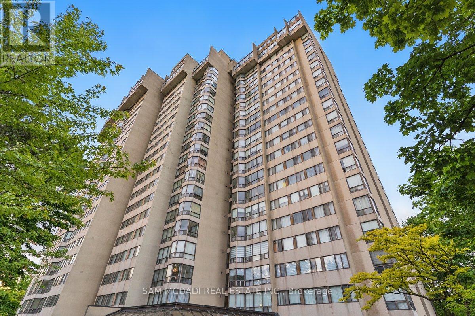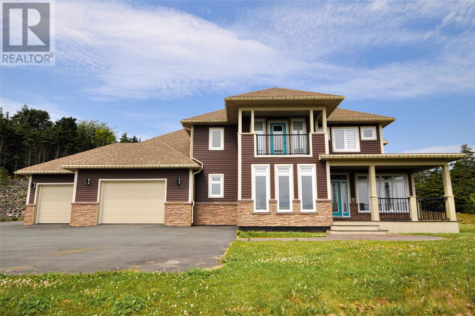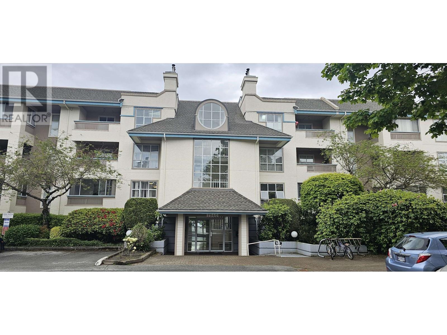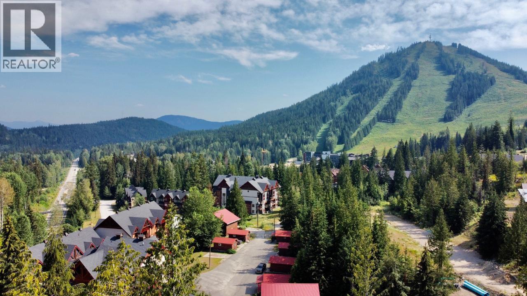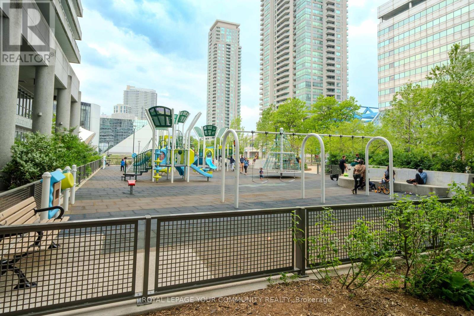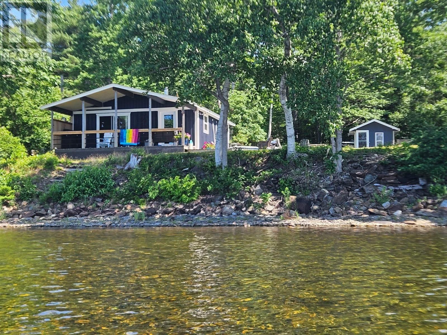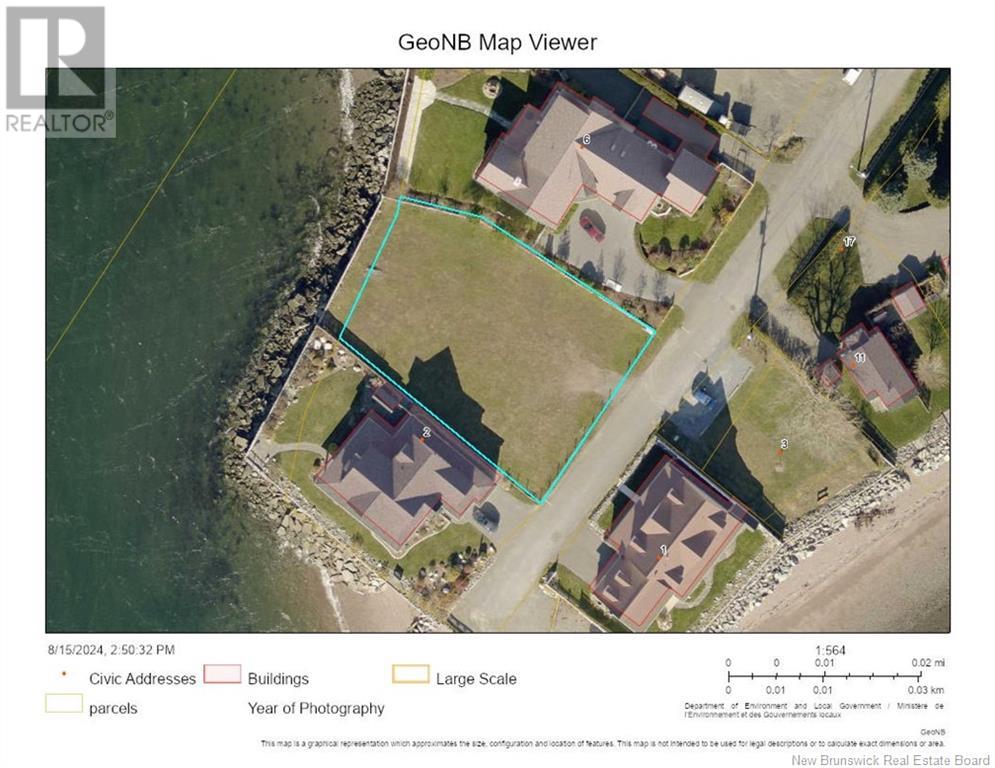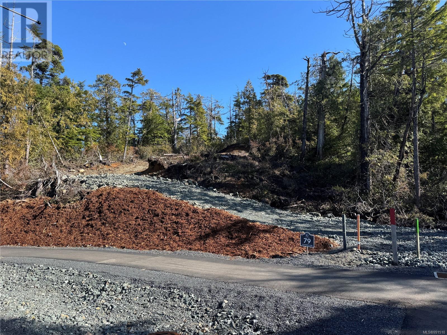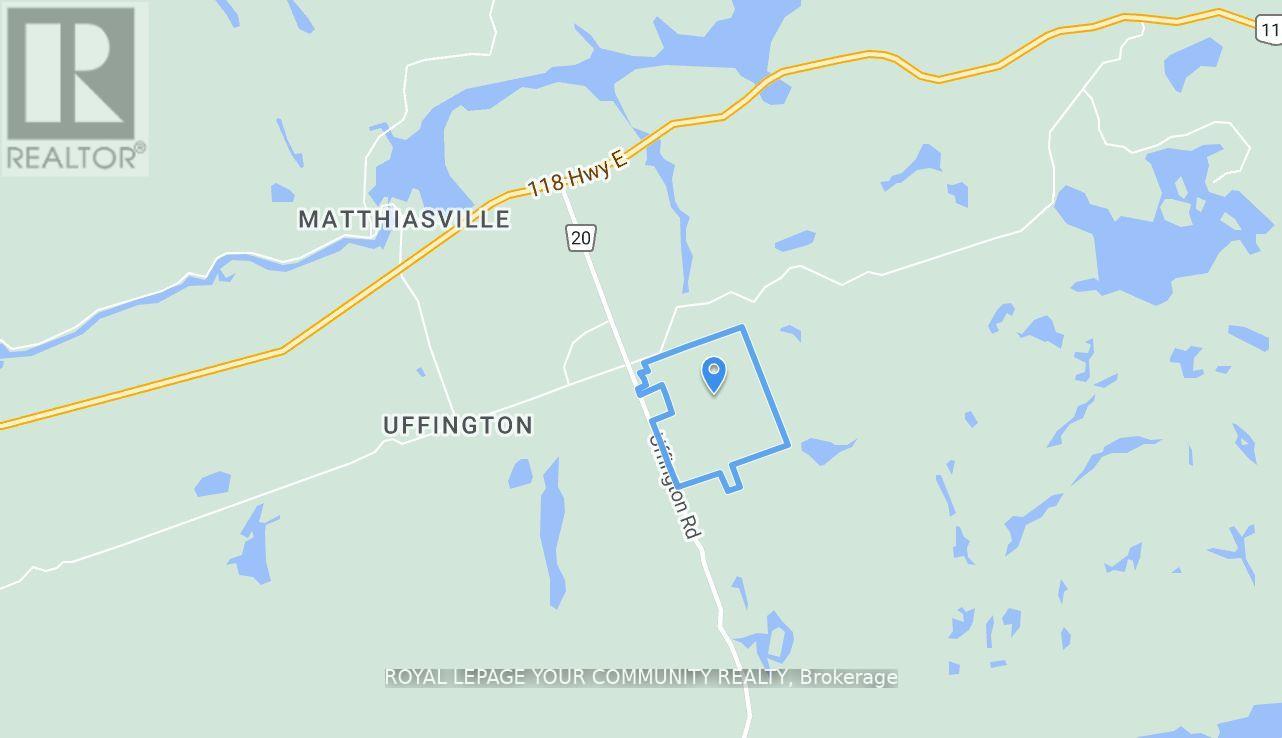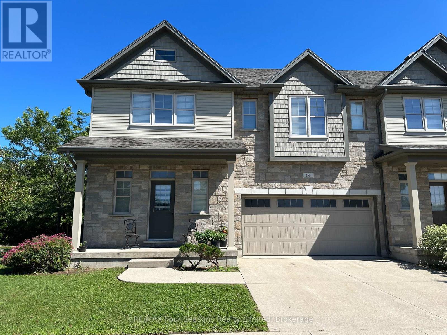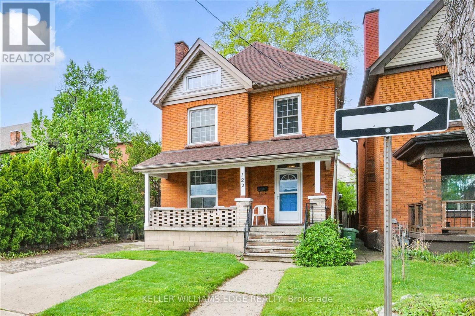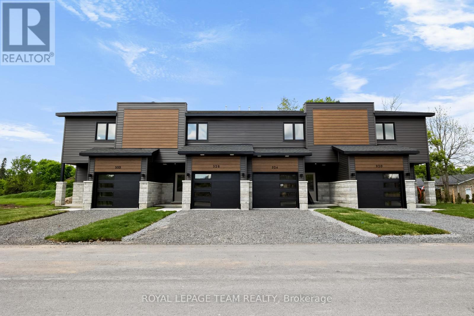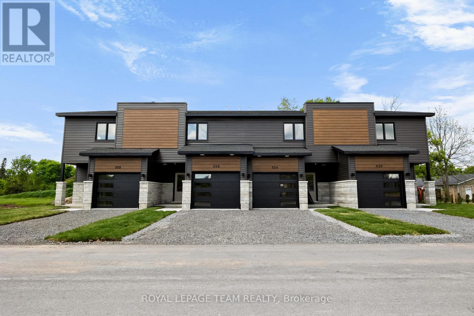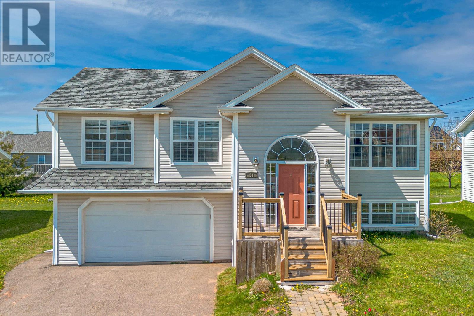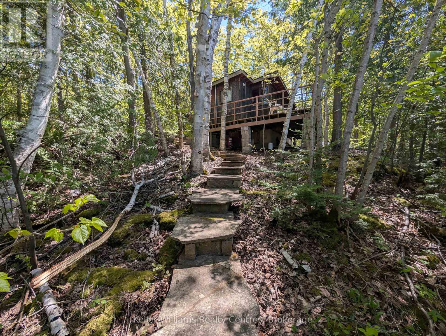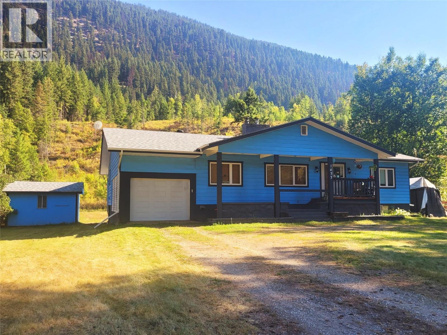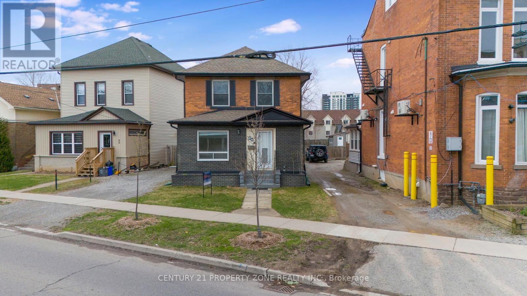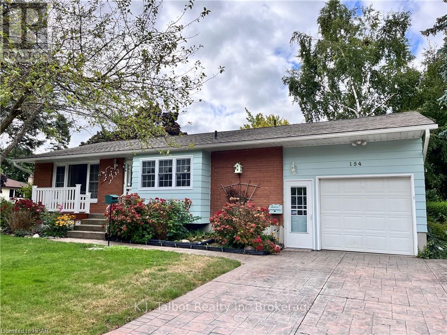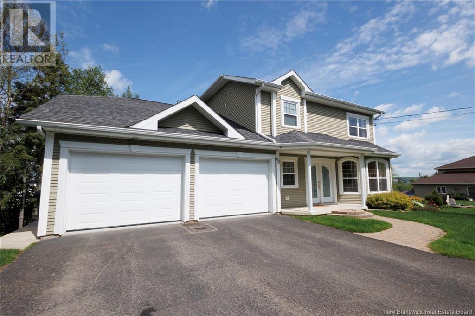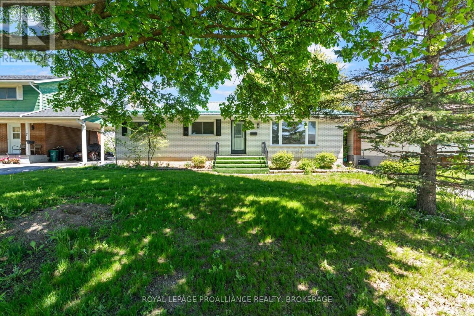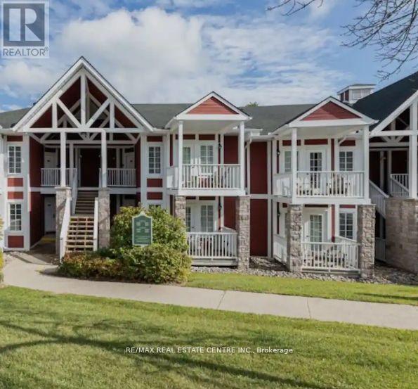River Lot 54
Rosthern Rm No. 403, Saskatchewan
Embracing the majestic south Saskatchewan River, situated in the RM of Rosthern over looking the south Saskatchewan River this property presents a life changing haven that uplifts heart, soul and spirit. Reconnect with nature's tranquility, surrounded by soothing river, vibrant birdlife, lush flora. This distinctive 97.31 acre sanctuary seamlessly integrates, wetlands, riverfront, history, culture, prairie, wildlife and rare plants, creating a unique ambiance that inspires growth and transformation. A tranquil 16x24 off grid cabin beckons as a peaceful retreat, offering breathtaking river views and landscape that awakens the senses, ideal for land based learning, artist retreat or reestablishing cultural value. Steeped in history this property was part of Saskatchewan's First Survey in 1871 and Batoche settlement making it a treasure trove of cultural significance. Experience the profound essence of this land and let its beauty reveal new possibilities. Approach with an open heart and mind, and discover the transformative power of this enchanting haven. This truly is a must see property, no description can fully describe it's true beauty, vibrance and energy. Bring your vision and to see what potential possibilities this amazing property has to offer. Book your exclusive viewing today! No unaccomanied veiwings permitted please (id:60626)
Exp Realty
2601 Highway 337 Antigonish Harbour, N.s.
Antigonish Harbour, Nova Scotia
90 + acres, mostly wooded, large cleared area around hillside bungalow with open floor plan. 2 bedrooms, 1 bath. Total interior remodel in 2023, including appliances and roof. Property offers investment/development potential. If you are a nature lover, it is secluded and quiet. Currently exhibits wildflower landscaping. Gorgeous panoramic view of St. George's Bay and Cape Breton. Bungalow could be used as an Airbnb. (id:60626)
Royal LePage Highland Properties - D100
805 - 75 The Don Way W
Toronto, Ontario
Come Live in Liv Lofts! This beautiful, fully furnished loft-style condo perfectly blends modern style and comfort. Featuring a queen-size Murphy bed, built-in storage, and impressive 10 ft. ceilings with exposed concrete, this space is both spacious and inviting. The home includes a large flat-screen TV and a fully equipped kitchen with quartz countertops and stainless steel appliances, along with a private walk-out balcony.The building offers fantastic amenities, including a gym, a party room/lounge area, a hot tub, and a rooftop deck with panoramic views of the city. (id:60626)
Royal LePage Signature Realty
302 Egerton Street
London East, Ontario
Fantastic investment opportunity in the heart of London - All brick Duplex is currently being used as a Triplex - Annual income of $60,000 delivering a 10.8% CAP RATE! The upper unit features 3 bedrooms and 1 bath, rented at $1,800/month plus hydro. The main floor 2- bedroom, 1-bath unit was rented for $1,650/month inclusive and is now VACANT a perfect opportunity for an owner-occupier or to place new tenants at market rent. The lower level offers a well-kept 2-bedroom, 1-bath unit currently rented at$1,550/month inclusive. A great choice for first-time investors or those looking to expand their portfolio, don't miss out! Each unit has its own private entrance and in-suite laundry, plus there are two hydro meters, ample rear parking, and a tankless water heater for added energy efficiency. Please note: listing photos were taken when units were vacant. (id:60626)
Century 21 First Canadian Corp
Thrive Realty Group Inc.
B - 489 East Avenue
Kitchener, Ontario
Welcome to 489-B East Ave in Kitchener, where you will find an exceptional 3-bedroom, 2-bath unit featuring a unique layout and high-quality materials. This property is distinguished by its superior finishes, and convenient location, setting a new standard for modern living. As you enter, you will encounter a home that seamlessly blends style and functionality. The living room boasts contemporary laminate flooring and modern, high-quality finishes. The kitchen is equipped with sleek stainless steel appliances, creating a clean, contemporary ambiance, complemented by an elegant backsplash. The main bedroom offers a peaceful retreat with generous closet space and easy access to a well-appointed bathroom. The 2nd and 3rd bedroom provides flexibility for family or guests. Both bathrooms feature modern fixtures and finishes, reflecting the homes overall theme of quality and style. The design is not only visually appealing but also practical, featuring thoughtful details that enhance daily living. The area offers convenient access to local amenities, including shops, restaurants, parks, and schools, making it an ideal residence for young professionals, growing families, or those seeking to downsize without compromising on quality. This home effortlessly combines comfort, style, and convenience to cater to a variety of lifestyle needs. New Flooring installed on the main floor. (id:60626)
Real Broker Ontario Ltd.
314 - 30 Samuel Wood Way
Toronto, Ontario
Beautiful newer 1 BR Condo close to Kipling Subway. Open Concept Kitchen with S/S appliances and Quartz Counter top with Blacksplash.Regular size appliances!! Living Room with W/O to Balcony. The balcony is definitely bigger than other units.Spacious bedroom, In Unit Laundry. Locker Included. Spacious covered balcony with a great view. Award-Winning Kip District 2 Condos! This Bright unit Has Spectacular Views . Steps To TTC Kipling Station and GO Transit. Close To Sherway Gardens/Cloverdale/East Mall. Located At The Junction Of H-427/403/401, QEW, Gardiner Hwy. Amenities: Concierge, Gym, Party Room, Rooftop Terrace W/BBQs, Guest Suite, Visitor Parking & Bike Storage (id:60626)
Ipro Realty Ltd.
Ipro Realty Ltd
3806 - 2033 Kennedy Road
Toronto, Ontario
Welcome to contemporary comfort in this beautifully designed 1+1 bedroom condo located in a brand-new building! Flooded with natural light from floor-to-ceiling windows, this open-concept unit offers sweeping views from your private balcony. The spacious den is perfect for a home office or study, while stylish modern finishes add a touch of elegance throughout. Enjoy resort-style amenities including a fully equipped fitness and yoga studio, a large serene private library with study and lounge spaces, an expansive outdoor terrace with BBQ and dining areas, and a dedicated children's play zone. Commuting is a breeze with easy access to Highway 401, TTC, and GO Transit. You are also just minutes from shopping, dining, and top-rated schools. This home is truly Modern Living Meets Everyday Convenience. Minutes to the 401, restaurants, banks, groceries, and more. Don't miss out on this Stunning 1+1 Bedroom Condo! (id:60626)
Homelife Landmark Realty Inc.
84 Durham Street W
Kawartha Lakes, Ontario
Your rare opportunity to purchase a side-by-side profitable investment property in Central Lindsay with a Gross annual income of approx. $47,340 (7.91 CAP RATE!). Both Properties Combined CAP RATE Of 7.08. This Large semi-detached brick home is over 1800 sq ft above grade, with 2 separate units currently tenanted by students on term leases by room. This home features 7 sizable bedrooms all with windows, 3 baths, 2 kitchens and shared laundry in the basement. Huge 33 x 173 lot, large covered porch, private driveway for 4 car parking, basement walk/out, second floor balcony, and a massive backyard with a large deck off the main floor & shed for storage. Upper unit - 5 bedroom unit with kitchen. Lower unit - 2 bedroom unit with kitchen & w/o to back deck. 2 sets of Coin-operated washers & dryers with separate entrance in the basement. Room in basement to potentially expand. Minutes to downtown, church, restaurants and 10 minute walk to Fleming College where the students attend. One of the oldest and best-ranked colleges for applied arts & technology in Canada, there is tons of demand for student housing near the college with consistently filled rooms. Upgrades include: Additional bathroom & shower in upstairs unit added, Sensors for furnace and added cold air returns to improve heating efficiency and costs, most apartments have been repainted, repairs to porch & repaint of porch. (id:60626)
Sotheby's International Realty Canada
1203 - 200 Robert Speck Parkway
Mississauga, Ontario
Nestled in the heart of Mississauga, 200 Robert Speck Parkway #1203 is a place where warmth and comfort come together. This delightful 12th floor condo invites you in with its large windows that flood the space with natural light while framing stunning views of the city skyline, including the iconic Absolute Towers. The living room, with its seamless flow into the dining area, creates the perfect space to gather with loved ones or simply relax and take in the picturesque views. The enclosed, spacious kitchen is ideal for preparing your favourite meals. Unwind in the primary suite, complete with a spacious walk-in closet and a 2pc ensuite, designed for ultimate comfort. The second bedroom is equally inviting, offering ample closet space and versatility for family, guests, or a cozy home office. An additional 4pc bathroom, ensuite laundry, 1 underground parking, and a private locker add to the ease of living here. The condo's prime location puts you at walking distance from Square One Shopping Centre, dining, entertainment, and major transit routes. Come and make it yours, a space that truly feels like home. (id:60626)
Sam Mcdadi Real Estate Inc.
6161 Thorold Stone Road E
Niagara Falls, Ontario
Dosa Eatery and Shake Therapy in Niagara falls. The best of the Menu items. Great Dosa and South Indian dishes with Shake Therapy (Combo of all the Menus)Excellent ambience and great Layout. You just Cant Go Wrong. See it to Believe it. Proven sales numbers and repeat Cleintale.First Year Sales at $ 600K ++(numbers are growing day after day) with very low rent of $ 5500 plus HST(for the most prominent plaza location in Niagara Falls ) and low overheads. This location has it all.Just get this Gem before its gone. (id:60626)
Homelife Superstars Real Estate Limited
146b Bonds Path
Placentia, Newfoundland & Labrador
Welcome to 146b Bonds Path, Placentia. Take in this breathtaking home that features breathtaking views from your very own master bedroom balcony. This house is situated in a cul-de-sac, and just a minute walk to the Placentia Regatta grounds. This property features 4 spacious bedrooms, 2 full bathrooms, and a powder room. The living room features cathedral ceilings, and the open concept living area is perfect for entertaining. The dreamy kitchen features a built-in oven, tv, and a large walk-in pantry. There are plenty of large windows letting in loads of natural light throughout the entire home. The extra large attached garage features a mini-split and two garage bays. And surrounded by a fully landscaped yard with a wrap around, drive-through driveway with 2 separate entry points, this property is very spacious. Whether you are relaxing in the comfort of this home, on the balcony, or in the hot tub, this home is bound to treat you well. (id:60626)
Exp Realty
70 Main Street N
Wadena, Saskatchewan
Wadena Bakery is a business not only the talk of the town in the Wadena area but it is well known across Saskatchewan and Canada. Rare opportunity to purchase a business with increasing revenues year over year and more room to grow. This bakery not only offers a great turn key business but the reputation and repeat customers that will give the new owners a head start in their new venture. Sellers are willing to negotiate staying on staff as a transition period suitable to both parties. The building was a 1955 build with the last additions in 1991. The retail area offers plenty of shelving and displays, two tills, two public washrooms and a coffee nook area. Directly behind the tills there is a large prep area for the baking with all the equipment needed for the bakery. Ask Agent for the supplemental documents with the equipment list. The latest addition is a steel frame heated warehouse with a large freezer, roughed in bathroom, 10x8 overhead door, and 30X12 office/mezzanine above the freezer. Warehouse is 16’ high on sides, 17’ in center. Retail area is about 25x29, bathroom area 8x9, production area 49x29, and warehouse is about 32x29 (with freezer included in that measurement. 3-phase, and single phase power available, front portion is forced are HE natural gas with A/C, and warehouse is overhead radiant heat. One water heaters covers main area, with a smaller one feeding the washer and dryer. Metal roof, metal siding on sides and back, AND stone store front have all been upgraded since 2018. Delivery van, can be considered as a negotiation piece in the deal. (id:60626)
RE/MAX Blue Chip Realty
Lot 13, 10st 283 Avenue W
Rural Foothills County, Alberta
Build your rural dream home in the quiet cul-de-sac of PEAKS VIEW ESTATES. Enjoy the gentle southwest slope of this lot with walkout potential and a fabulous mountain view. The lots in this subdivision are subject to a restrictive covenant in order to preserve the value and enjoyment of all the properties. There is natural gas and electricity to the property line as well as a tested well with a flow rate of almost 2 gallons per minute. DIRECTIONS FROM CALGARY: Go south on Macleod Trail and turn right (west) at the sign to De Winton (Hwy 552);(242 Ave W) then turn immediately left (south) on 16 St. W; travel to 286 Ave. S and turn left (east); travel to 10 St. and turn left (north) to the lot. (id:60626)
Cir Realty
101 7540 Minoru Boulevard
Richmond, British Columbia
Spacious open floor plan, bright, quiet, peaceful. In-suite washer/dryer. Bathroom sink separated with bath tub and Toilet bowl. 10'x 6' enclosed balcony (authorized) as Den (could be 2nd bedroom). Individual storage room behind parking spot. Walking distance to Minoru Park, Richmond Centre, Recreation Centre, Library, Canada Line banks & restaurants, City Hall. Parking -#16, storage 115. No pet (id:60626)
Ra Realty Alliance Inc.
1018 Olaus Way
Rossland, British Columbia
More Than a Sport—It’s a Way of Life. Skiing isn’t just about the thrill or the cardio—it’s a lifestyle, and Red Mountain is at the heart of it. This is your chance to own a prime ski-in building lot in one of BC’s most vibrant mountain communities. Situated in the sought-after Echo Ridge development, this 5,966 sq ft lot features a flat, easy-to-build site with stunning views of the ski hill and surrounding peaks. All services are underground and at the lot line, ready for your vision to come to life. Located in Rossland, BC, a town known for its strong community and active, outdoor lifestyle, this property puts year-round adventure at your doorstep—mountain biking, hiking, and frisbee golf in the summer, and skiing, snowboarding, and snowshoeing in the winter. With a growing number of full-time residents, this is more than just a vacation destination—it’s a place to truly live. Enjoy both peaceful privacy and a welcoming, social atmosphere in a setting that supports the lifestyle you love. (id:60626)
Century 21 Kootenay Homes (2018) Ltd
2579 Bay Estates Rd N
Sheguiandah, Ontario
**BAY ESTATES 4 BEDROOM, 2 BATH FAMILY HOME** Enjoy the quiet rural setting from this modern raised ranch home in a popular location with water access. This tidy, clean and well cared for family home has a wonderful layout with spacious rooms, tasteful main entry and open-concept kitchen, dining and living rooms flowing out to private rear yard deck. The main floor primary bedroom has a large walk-in closet plus 4 piece en suite bathroom! The detached 28' x 32' double garage is fully insulated, has a 100amp electrical service plus air-tight wood burning stove! The property also includes storage buildings. Located only 15min from the amenities of Little Current and 35min from the Ferry Terminal at South Baymouth, this is a must see for the discriminating Buyer! Call for more information and to book your showing on this opportunity. (id:60626)
J. A. Rolston Ltd. Real Estate Brokerage
6773 14th Street
Grand Forks, British Columbia
Home with in-law suite! Perfect layout for a growing crew with extended family or have your very own media/games room with wet-bar! This 4 bedroom 2 full-bath home is situated on a corner lot with 80% of its landscaping tastefully xeriscaped for low maintenance living. Carport could be easily converted into a garage, or leave open for a patio/carport space that has access to a manicured backyard with two storage sheds and privacy fencing. Spacious parking for your RV or overflow guests! This home is conveniently located in a central area, walking distance to schools, parks, recreation and downtown amenities. Move-in ready with new flooring throughout! Contact your agent today for a personal tour! (id:60626)
Grand Forks Realty Ltd
16357 Highway 2
Dawson Creek, British Columbia
Looking for a SOLID 4 BDRM home AND a 200 AMP wired SHOP? How about a 72' x 38 ' STEEL on concrete building and 149 acres for your hay burners to CLOP? Family owned since the home was built 57 year ago, and lovingly maintained! Home has 3 bedrooms up, a good sized dining area, living room, and a comfortably designed kitchen. A handy covered deck off the dining room means you get to enjoy the outdoors for many months of the year! The bedrooms and main bath are generously sized. Downstairs is a pool table area, a true -retro- rec room with a cozy wood stove AND its own bar! Next, a BDRM (or office), a 3 pc bath and LOTS of storage. Natural gas furnace and hw tank both replaced since 2010, roof was done in 2015. Another PLUS- 2 dugouts! If you run a home based business, there is easy Hwy access too! There are several outbuildings including an animal shelter, rustic barn and log cabin. If this sounds like it could work for YOU, call NOW and set up an appt to VIEW! (id:60626)
RE/MAX Dawson Creek Realty
209 - 1101 Steeles Avenue W
Toronto, Ontario
Spacious and bright 2 Bedrooms, 2 Washroom Condo In The Desired Primrose Building. Conveniently located on the 2nd floor close to the elevator. Open Concept Kitchen With Eat-In Area. Bright Living Room, South-East Exposure With Walk-Out To A Large Balcony. Master Bedroom With Walk-Out To Balcony & 4 pc bath ensuite, Floor To Ceiling Window, His/Hers Closets. In-suite laundry. The unit comes with 1 locker & 1 parking spot. Building Loaded With Amenities: Sauna, Whirlpool, Outdoor Pool & Tennis Court, Indoor Gym, Party Room & More. Close To Shops, Restaurants, TTC, Community Center, park and much more. (id:60626)
Zolo Realty
69-73 West Street
Stephenville, Newfoundland & Labrador
Looking to build a new building for your new business or existing business in a high exposure area? Well this land would definitely be the spot for you! Located in the heart of downtown Stephenville this over 3/4 acre of prime land has high exposure and has frontage on the main drag where the amount of car traffic is phenomenal.. making the possiblities endless. If you want your new business or existing business to hit its peek well this spot would definitely make your business stand out. (id:60626)
RE/MAX Realty Professionals Ltd. - Stephenville
705 - 70 Town Centre Court
Toronto, Ontario
Welcome to Unit 705 at 70 Town Centre Court A Luxurious Monarch-Built Residence in the Heart of Scarborough! This bright and spacious 1+1 bedroom unit comes complete with parking and locker, offering both comfort and convenience in one of Scarborough's most sought-after locations. Featuring floor-to-ceiling windows, the unit is flooded with natural light and showcases breathtaking panoramic views. The well-designed layout includes a modern kitchen with ample cabinetry, a generously sized primary bedroom, and a versatile den that can easily function as a second bedroom, home office, or guest space. Perfectly positioned just steps from Scarborough Town Centre, Walmart, top-rated schools, parks, TTC, GO Transit, YMCA, Service Canada, Passport Canada, public library, and an array of dining and entertainment options. Whether you're a first-time buyer, investor, or downsizer, this unit offers an exceptional opportunity to live in a vibrant, transit-friendly community. Dont miss your chance to own this stunning unit a true must-see! (id:60626)
Royal LePage Your Community Realty
121 Dauphinee Road
Middle New Cornwall, Nova Scotia
This beautiful 2 bedroom, one level home is tucked away in a peaceful setting on one of the most sought after lakes on the South Shore! (Big Lake Mush-a-mush) The current owner has tastefully updated the entire interior and exterior using design techniques to get the absolute maximum use of the space. Not only do the large windows and glass sliding door give you a stunning view, it allows tons of natural light into the main living area. Enter into a bright and open kitchen with a large island that seats four into the cozy living area where you will enjoy spectacular views of the lake. The primary bedroom with closet and 2nd bedroom are situated on either side of the 3 piece bath with walk-in shower which was added in 2023. A loft space above creates an additional space for sleeping. The wrap around deck is the perfect place for outdoor entertaining and barbecuing. In the evenings enjoy sitting around the campfire, singing and dancing in the shed which currently houses the owners drumset, and a place where guests can stay comfortably in their own private bunkie. The lake provides year round activities such as skating, swimming, boating and of course the best fishing!! Located just 11km to highway 103 makes for an easy commute to Halifax or Bridgewater. Dont miss out on this opportunity to own a beautiful lakefront property on Big Lake Mush-a-mush. Book your private showing today! (id:60626)
Engel & Volkers (Chester)
4 Patrick Street
Saint Andrews, New Brunswick
This is the best and only waterfront property available right in St Andrews. This spacious lot overlooks St. Andrews harbour and enjoys ideal west exposure for enjoying our fabulous sunsets. This property is within walking distance to our many fine restaurants, shops and activities. Included with this sale are plans for a gorgeous executive home, architecturally designed specifically for this stunning lot. This lot is on the leeward side of the road from the prevailing winter storms and the site and landscaping plan have been designed to protect the property from any unprecedented weather events. The owner is an experienced developer who can project manage and build this home and property for you. See pics and contact agent for further details. This is a rare opportunity to establish a premium property in this wonderful seaside town! (id:60626)
RE/MAX Professionals
2 5988 Lindeman Street, Promontory
Chilliwack, British Columbia
Build your dream home on this over 5,000 sqft lot in a prestigious neighborhood surrounded by high-end homes. This 3-story buildable lot allows for a legal suite, making it a perfect investment or family home opportunity. Enjoy unobstructed mountain views in a beautiful and peaceful setting. Conveniently located less than 10 minutes from Highway 1, top-rated schools, and shopping, this is a rare chance to create a custom masterpiece in one of the area's most sought-after locations. * PREC - Personal Real Estate Corporation (id:60626)
Pathway Executives Realty Inc (Yale Rd)
Lot 79 Forbes Rd
Ucluelet, British Columbia
Shore Pine Ridge is the latest phase of OceanWest, a master-planned oceanfront community in the heart of Ucluelet. This exclusive development offers a unique opportunity to live in harmony with nature, surrounded by the rugged beauty of Vancouver Island's west coast. Designed to respect nature and with community in mind, the Shore Pine Ridge neighbourhood will blend seamlessly into the landscape. With easy access to the Wild Pacific Trail, secluded beaches, and the vibrant town of Ucluelet, Shore Pine Ridge offers a lifestyle that is both adventurous and tranquil. Whether you're exploring the natural surroundings or enjoying community events, you'll find endless opportunities to connect with nature and your neighbours. https://oceanwest.com/ (id:60626)
RE/MAX Mid-Island Realty (Uclet)
N/a Uffington Road
Bracebridge, Ontario
Attention All Outdoor Enthusiasts! Approx. 155 Acres of Land Space, Potential For Severance,Great Investment Opportunity Awaits! So Many Possibilities. In The Heart Of Bracebridge.Located On Uffington Road With Serviced All-Year Around. Mostly Treed/Wooded Lot W/ Easy AccessFrom The Municipal Road And Located Within 15 Mins To Downtown Bracebridge For Entertainment,Trails, Groceries, Shopping And More! (id:60626)
Royal LePage Your Community Realty
14 - 935 Goderich Street
Saugeen Shores, Ontario
INCREDIBLE! This is the LOWEST price unit listed in here by square footage. Not only is it bigger, but its the lowest price p/sqft!!! Welcome to 14-935 Goderich Street, Port Elgin A Perfect Blend of Comfort and Convenience!! Listed in the heart of Port Elgin (Saugeen Shores), this charming 3-bedroom, 3.5-bathroom condo town home offers a rare opportunity to live in one of Port Elgins most sought-after neighborhoods. Whether you're a first-time buyer, looking to downsize, or seeking a getaway, this unit ticks all the boxes. Step inside and be greeted by a spacious open-concept living and dining area, perfect for both relaxing and entertaining. The well-appointed kitchen boasts modern finishes and ample cabinet space. Three, bright and airy bedrooms on the second level provide the ideal retreat after a long day. The primary is complete with walk-in closet and ensuite bath. Plus, the low-maintenance design makes it a breeze to enjoy everything Port Elgin has to offer.With its unbeatable location, you're just moments away from beautiful beaches, local parks, and vibrant shops and dining options. A short stroll takes you into the heart of downtown Port Elgin, with easy access to the highway, making commuting a breeze.Dont miss out on this incredible opportunity! Schedule your private tour today and discover your perfect piece of Port Elgin.Your dream home awaits at 14-935 Goderich Street! (some photos/video are of unit 25 which was for sale. Units were identical in layout, just mirrored) (id:60626)
RE/MAX Four Seasons Realty Limited
1682 Dock Road
Elmsdale, Prince Edward Island
Welcome home to 1682 Dock Road, Elmsdale, PE. This property boasts a renovated 3 bedroom, two storey home with a 24 x 24 heated attached garage plus pole barn, 2 larger outbuildings and 2 smaller ones situated on 50 acres of land. It presents an ideal opportunity for someone seeking to establish their own hobby farm within the charming community of Elmsdale. This property is now ready for new owners to take possession and create their own unique vision. The home features extensive upgrades, including new flooring throughout, a completely renovated bathroom, a kitchen with new countertops, sink, and backsplash, a newly installed wood stove, new steel doors, an insulated garage with plywood and a man door, replaced panel boxes and electrical plug-ins, a new pump, a new electric hot water heater, a newly shingled roof on the main house, and a screened room added to the front. The 40 x 80 pole barn was constructed in 2017. Additional improvements include replacing the loft, cement work in the two barns, rebuilding the barn door, installing new windows and siding, insulating and plywood the large barn and replacing shingles on part of the chicken coop. There is 25 acres of land currently leased to a farmer, while the remaining 25 acres feature a diverse mix of hardwood and softwood trees, as well as a stream. The property also showcases various flower gardens and apple trees. (id:60626)
Exit Realty Pei
122 Sanford Avenue S
Hamilton, Ontario
Welcome to '122 Sanford Avenue South'. This beautifully updated 4-bedroom, 1-bath with private front parking for one vehicle detached home offers 1891sqft of timeless character and modern style. The main floor showcases rich hardwood flooring, stunning ceramic tiles, and a newer kitchen (2022) featuring elegant white cabinetry and granite countertops. A tastefully renovated 4-piece bathroom adds a touch of luxury, while spacious principal rooms provide plenty of room to live and grow. Currently used as a single-family home, this property is zoned Duplex with easy conversion back to its original use for a two family dwelling. A second-floor bedroom currently used as a sewing room was previously a second kitchen, plumbing and hookups remain in place and are neatly hidden behind two decorative wooden covers for a seamless future transition. Enjoy a large, private backyard perfect for entertaining. The unspoiled basement has a working toilet as well. Major updates include a new roof (2020), furnace (2024), and air conditioning (2018), offering peace of mind for years to come. Ideally located close to all amenities including shops, schools, parks, and transit. Come see it for yourself, you'll be impressed by the space, style, AND POTENTIAL FOR A TWO FAMILY OR INCOME GENERATING PROPERTY. (id:60626)
Keller Williams Edge Realty
608 Rogers Avenue
Picture Butte, Alberta
For more information, please click the "More Information" button. Looking for the convenience of living in town but also the luxury of a huge family-friendly yard and garden? This is the place! A yard triple the size of your average town lot plus an extensively renovated and expanded home with an oversized new double garage. This beautiful home comes with 6 bedrooms and 2 bathrooms. The main floor is 1390 square feet in size and there is a full basement. The house has been expanded and the old part has been almost completely redone in the past years, including but not limited to both bathrooms and most bedrooms. You will enjoy the nice new open living room, 28' x 24', with vaulted ceiling. Several windows have been upgraded to triple pane(2021). The siding of the whole house and garage is new Hardy board. There is a nice little office to work from home. You will love the huge new attached double garage, 24' x 44', heated, with room for 2 vehicles and extra space galore to use as a shop. The well landscaped yard (approximately 77' x 247' in size) provides lots of privacy and comes with a greenhouse and chicken coop. To make it even better, the yard is backing unto the wide open green strip of the former railroad. One of a kind! (id:60626)
Easy List Realty
346 Lewis Street W
Merrickville-Wolford, Ontario
Come and experience this modern home in the picturesque village of Merrickville, this beautiful development called, the Lockside Townhomes. Models available to view. These units are, TARION-warrantied townhome which offers a thoughtfully designed space for everyone.. It combines upgraded finishes, abundant natural light, and remarkable curb appeal. Featuring 9-foot ceilings and wide-plank luxury vinyl flooring, this home includes two spacious bedrooms plus a den. The Laurysen kitchen is a culinary dream with an oversized island, pantry, soft-close cabinetry, and a chimney-style hood fan. Additional highlights include walk-in closets, a high-efficiency HRV system, and upgraded vinyl windows throughout. Enjoy this fantastic location, just steps from, parks, shops, restaurants, and Merrickville's historic lock station and Rideau River . Possession from immediate occupancy, to fall 2025 and spring 2026 for the soon to be built homes , HST is included. Photos provided are of a model home. Merrickville, known for its charming historic village ambiance, offers a variety of amenities that enhance its appeal. The village is dotted with quaint shops and delightful restaurants, providing a perfect blend of shopping and dining experiences, walking distance away from this sight. You can enjoy the local boutiques or just a savoring meal at a cozy eatery, Merrickville provides a vibrant community atmosphere with a touch of historical charm. Book your private showing today. (id:60626)
Royal LePage Team Realty
350 Lewis W Street N
Merrickville-Wolford, Ontario
Come and experience this modern home in the picturesque village of Merrickville, this beautiful development called, the Lockside Townhomes. Models available to view. These units are, TARION-warrantied townhome which offers a thoughtfully designed space for everyone.. It combines upgraded finishes, abundant natural light, and remarkable curb appeal. Featuring 9-foot ceilings and wide-plank luxury vinyl flooring, this home includes two spacious bedrooms plus a den. The Laurysen kitchen is a culinary dream with an oversized island, pantry, soft-close cabinetry, and a chimney-style hood fan. Additional highlights include walk-in closets, a high-efficiency HRV system, and upgraded vinyl windows throughout. Enjoy this fantastic location, just steps from, parks, shops, restaurants, and Merrickville's historic lock station and Rideau River . Possession from immediate occupancy, to fall 2025 and spring 2026 for the soon to be built homes , HST is included. Photos provided are of a model home. Merrickville, known for its charming historic village ambiance, offers a variety of amenities that enhance its appeal. The village is dotted with quaint shops and delightful restaurants, providing a perfect blend of shopping and dining experiences, walking distance away from this sight. You can enjoy the local boutiques or just a savoring meal at a cozy eatery, Merrickville provides a vibrant community atmosphere with a touch of historical charm. Book your private showing today. (id:60626)
Royal LePage Team Realty
Conc 22 Pt Lot 12
Highlands East, Ontario
. (id:60626)
RE/MAX Real Estate Centre Inc.
2894 County 48 Road
Kawartha Lakes, Ontario
Spacious 6+1 Bedroom Home on 1.8 Acres Income Potential in Coboconk, Kawartha LakesWelcome to 2894 County Road 48 a unique property perfect for large families, multi-generational living, or rental income. This 6+1 bedroom, 3-bath home sits on a beautifully treed 1.8+ acre lot with a circular driveway offering parking for 20 vehicles.Plenty of space inside and out, including multiple living areas and generous green space for gardening or recreation. Zoned for flexibility, the layout allows for renting a room plus one, with separate spaces to maintain privacy.Located on a year-round maintained road, this home is steps from Tim Hortons, Foodland, Dining, and local amenities. Just minutes to Balsam Lake Provincial Park and the Trent-Severn Waterway, its ideal for outdoor enthusiasts. All of this just 1.5 hours north of Toronto. Whether you're seeking a personal retreat, full-time residence, or an investment opportunity, this property offers space, location, and potential. ** This is a linked property.** (id:60626)
Royal LePage Your Community Realty
31 Doiron Drive
Charlottetown, Prince Edward Island
31 Doiron Drive is nestled in a highly sought after neighborhood in Charlottetown. This home is ideally located with elementary school within walking distance, as well as parks and other essential amenities nearby, offering convenience and comfort for families. The upper level of this beautiful split entry home features three bedrooms, a full bathroom, and a well appointed kitchen with a central island. The living room, which faces west-south, allows for plenty of natural light, creating a warm and inviting atmosphere. The lower level includes a spacious family room, a 4th bedroom, an additional 3 piece bathroom, and a double garage for added convenience. All measurements are approximate and should be verified by purchaser if deemed necessary. (id:60626)
Exit Realty Pei
158 Tammy's Cove Road
Northern Bruce Peninsula, Ontario
Location, Location, Location, "ONE OWNER WATERFRONT STARTER COTTAGE" on Miller Lake! Three [3] Season use since the Sixty's and many family memories have been made. Time for new owners to enjoy and make memories with Family and Friends. Very close to all the area attractions and Lion's Head or Tobermory is nearby for Supplies and Restaurants. Lot is just under Half Acre in Size. Go Ahead And Treat Yourself!! You Deserve It!!!!!!!!!! (id:60626)
Keller Williams Realty Centres
1433 Davy Road
Clearwater, British Columbia
Original developers residence with over 3000 sf of living space on a half acre lot in Miller Subdivision ~ only 5 minutes to town! Bright and beautiful main floor living with fully remodelled kitchen, extra large pantry/laundry, 3 big bedrooms, 2 bathrooms and roomy living & dining. Updated windows, blinds, cabinets and flooring throughout. Roof and eaves troughs new in 2016. Finished basement features extra bedroom/craft room, 3rd bathroom with tiled walk-in shower, large rec room, media room and cozy WETT certified wood stove. Basement also includes a spacious workshop with additional storage room and separate entrance. Alternative heating source with forced air oil furnace & electric baseboards, oil tank new in 2018. Second wood stove could easily be installed upstairs. Other features include two covered decks, attached single car garage, circular driveway with RV parking, and secondary back lane access to the property. Endless space and so much to offer! Get in touch today to schedule your own private viewing! (id:60626)
RE/MAX Integrity Realty
700 Humberwood Boulevard Unit# 2922
Etobicoke, Ontario
Excellent 1 bedroom apartment available at the Mansions of Humberwood is ready for you! With many amenities right at your doorstep, including an indoor pool, hot tub, sauna, fitness center, tennis court and more! Combined with the central location to shopping, entertainment, highway and bus routes makes this building a great location for living. Located on the 29th floor, this unit has amazing views with balcony space to lounge and enjoy! Bonus additions include fitted black-out blinds and patio flooring for the balcony. (id:60626)
Keller Williams Edge Realty
266 Green Street
Lunenburg, Nova Scotia
This beautyshes a total classic. Think: the charming house in a location straight out of a Hallmark movie, where the main character starts a new chapter and everything clicks. Yep, that one. Except this time, its realand its right here in the historic (and totally vibrant) Town of Lunenburg. Everything you need is on one level in this 3-bedroom, 1.5-bath home, with plenty of bonus space downstairs for all your hobbies and then some. Were talking a finished rec room, office, half bath, cold room, workshop, and loads of storage. And the updates? Oh, they're good- Daikin ducted heat pump (2022), electrical panel (2022), new siding (2019), windows (2017), roofing shingles (2019), and a kitchen reno (2018) that brings the heart of the home into the modern day without losing any of that cozy charm. Youre just a short stroll to everything: the hospital, coffee shops, cute local boutiques, the waterfront, and all that small-town magic Lunenburg is known for. Need a little beach fix? Jump in the car and youll be toes-in-the-sand in no time. Got a green thumb? You dont need one. This property blooms with gorgeous, low-maintenance perennialsso you can sip something cold on the lawn while your garden makes you look like a pro. Life in Lunenburg just hits different. Its that feel-good, seaside-town, live-your-best-life vibeand its all waiting for you right here. (id:60626)
Exit Realty Inter Lake
1073 Cox Road
Frontenac, Ontario
Charming 3-Bedroom Home on 2 Acres with Detached Garage & Workshop! This 3-bedroom, 2-bath home on 2 acres offers the perfect combination of comfort and functionality. Inside, you'll find a spacious living room ideal for relaxing or entertaining, as well as a dedicated office space perfect for those who work from home or need a quiet area to focus.The main floor also features a convenient laundry room, along with an updated forced air oil furnace and oil tank. For added warmth and efficiency, there's an outdoor wood furnace to keep things cozy year-round. The large detached garage and workshop provide plenty of room for storage, hobbies, or even a small business. The property also includes footings for a new deck, allowing you to easily create your perfect outdoor space to enjoy the surrounding nature. The unfinished basement presents a great opportunity to expand your living space and customize it to suit your needs whether you are looking for an additional family room, bedrooms, or a home gym. Located just 2 minutes from Arden, 20 minutes from Sharbot Lake, and an hour from Kingston, this property offers a peaceful rural setting with convenient access to all the amenities you need. This home is move-in ready and offers a wonderful opportunity for country living with modern comforts. (id:60626)
Exp Realty
86 Welland Avenue
St. Catharines, Ontario
This well-kept home offers the perfect blend of location, space, and potential. Just minutes from downtown, you'll enjoy quick access to shopping, restaurants, excellent schools, and major roadways. Step inside to discover generous living spaces, four large bedrooms, and a flexible floor plan that suits a variety of lifestyles. Whether you're looking for a turnkey property or one with room to make your own improvements, this home is full of promise. The sizable fenced yard is ideal for outdoor gatherings, gardening, or play, and the convenient side entrance provides potential for an in-law suite or a separate basement apartment. A fantastic opportunity you wont want to miss! (id:60626)
Century 21 Property Zone Realty Inc.
154 Blake Street E
Goderich, Ontario
Attractive and lovingly cared for brick bungalow with detached oversized garage/workshop. 1099 sq ft above grade living space plus finished lower level. Home offers 3 bedrooms and 2 full bathrooms. Eat-in kitchen, spacious living room. Lower level consists of expansive family room, laundry, storage and utility. Replacement windows on main level. Replacement shingles 2024. New eavestrough with leaf guard protection in 2024. Forced air gas furnace. Central air. Central vac. Generator hook up. Hot tub hook up. Irrigation system. Wired for security. Well manicured grounds partially fenced yard, stamped concrete patio area and double concrete driveway and potential second driveway off of Hincks St. Central location, within close proximity to Goderich's downtown core, schools, YMCA and amenities. (id:60626)
K.j. Talbot Realty Incorporated
90 Nowlan Street
Grand-Sault/grand Falls, New Brunswick
This delightful two-story residence with a walk-out basement and an insulated double garage is perfect for families. Conveniently situated within walking distance to schools, daycare centers, hospital, and shopping areas in a prestigious neighborhood, this home has it all. Beautiful hardwood flooring welcomes you at the entrance and continues throughout the first and second floors. The first floor features a spacious foyer, a functional laundry room with a half bath, and an impressive kitchen with freshly painted cabinets, a walk-in pantry, and a spacious island with seating. The stunning living room boasts elegant white French doors and a large window that fills the space with natural light. Adjacent is a well-positioned dining room, and a charming four-season sunroom with incredible views completes the main level. The fully finished basement includes another spacious bedroom connecting to a full bathroom, and a large family room with patio doors providing access to the beautiful backyard oasis.The home features three mini-splits for efficient cooling in the summer and heating in the winter. Extra features include a large storage area above the garage with easy access via a bi-fold ladder, a paved driveway, and professionally landscaped grounds. The pride of ownership is evident, and this home presents beautifully. It's a must-see to appreciate all its offerings. (id:60626)
Keller Williams Capital Realty
16 Hilda Street
Welland, Ontario
Great Location.Build Your Dream Home!! Take Advantage Of This Opportunity To Purchase A Vacant Lot In Welland! With An Impressive 50 Ft Frontage X 181 Ft Depth This Premium Lot Is Tucked Away In An Established Residential Neighbourhood. Steps From Groceries, Shopping, Restaurants, Schools, And The 406. The Perfect Place To Build Your Dream Home!! (id:60626)
Right At Home Realty
5 Armour Crescent
Quinte West, Ontario
Welcome to 5 Armour Crescent, a solid all brick Bungalow centrally located on a quiet cul de sac in Trenton that is perfect for first time home buyers, multigenerational families or for those with growing families. 5 Armour Crescent features 3+1 bedrooms, 3 on the main floor and 1 bedroom in the lower level, a full and recently upgraded bathroom on the main floor and a 3-piece bath in the lower level, a separate entrance leading out the property's spacious backyard, perfect for children at play, family or friendly gatherings or to simply enjoy the greenery. The home has been freshly painted throughout the main floor, has had new lights freshly installed, all new vinyl flooring installed throughout the main floor, has a metal roof, separate entrance for an in-law suite in the finished basement of desired, or simply space for You to enjoy and to make your own. By virtue of its location, 5 Armour Crescent has convenient access to public transit, restaurants such as Tomasso's, Metro, shopping and is also a short drive away from CFB Trenton. Opportunity awaits, call and book your showing today and see what awaits you at 5 Armour Crescent. (id:60626)
Royal LePage Proalliance Realty
2200 - 90 Highland Drive
Oro-Medonte, Ontario
Welcome to the beautiful Highland Estates. This fantastic corner unit, 2-bedroom, 2-bathroom condo features resort style living. Spacious, top floor condo can be used as two separate dwellings or one larger 2-bedroom condo. Comes fully furnished and move in ready. Close to golf courses, school, minutes away from Horseshoe Valley, restaurants, shopping and more. Lots of fantastic amenities including: indoor pool, heated outdoor pool, hot tub, sauna, fitness centre, fire pit, playground, volleyball net, BBQ stations, beautiful trails, and much more! Ideal for investment (short term rentals allowed!) or great to live in. (id:60626)
RE/MAX Real Estate Centre Inc.
1503 - 2150 Lawrence Avenue E
Toronto, Ontario
Fantastic Large Corner Bedroom W/ Huge Walk-In Closet and Floor to Ceiling Windows. Semi-Ensuite W/ Designer Like Finishes and upgraded faucet. W/O To Impressive 140 Sq Ft Private Balcony W/ Gorgeous Sunset Views. Stainless Steel Appliances. Ensuite Laundry, 24Hrs Concierge. Shared Rec. Facilities Includes Gym, Indoor Pool, Billiards Room, Guest Suite. Building. Wonderful Location, Steps To Transit & Shopping. A Must See! (id:60626)
Century 21 Percy Fulton Ltd.
183 Penbrooke Close Se
Calgary, Alberta
Investors and First time home Buyers Alert! This spacious half duplex boasts 5 generously sized bedrooms and 2 full bathrooms. Offering exceptional value and income potential. With a well thought out layout that easily accommodates large families or tenants, this property is an ideal addition to any portfolio. The upper and lower levels provide flexible living arrangements. Situated in a desirable, well connected neighbourhood close to schools, public transport, parks, and shopping, this home is sure to be the perfect rental performer as well as great home to settle down in. Whether you are looking to live up and rent down, or have it as a full investment, DO NOT miss this rare opportunity to own a property with endless potential! (id:60626)
Real Broker

