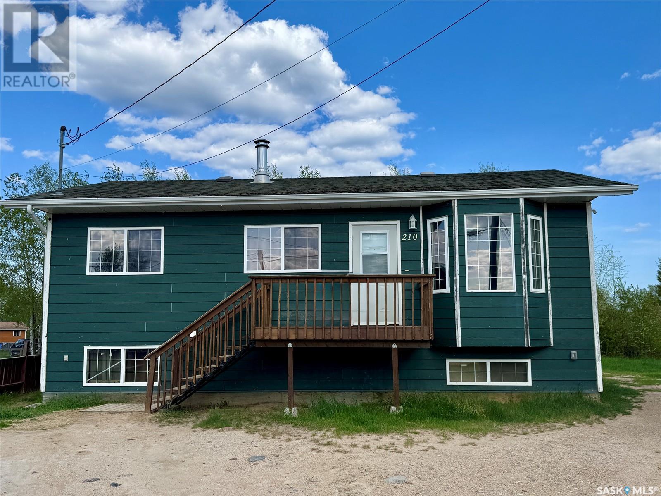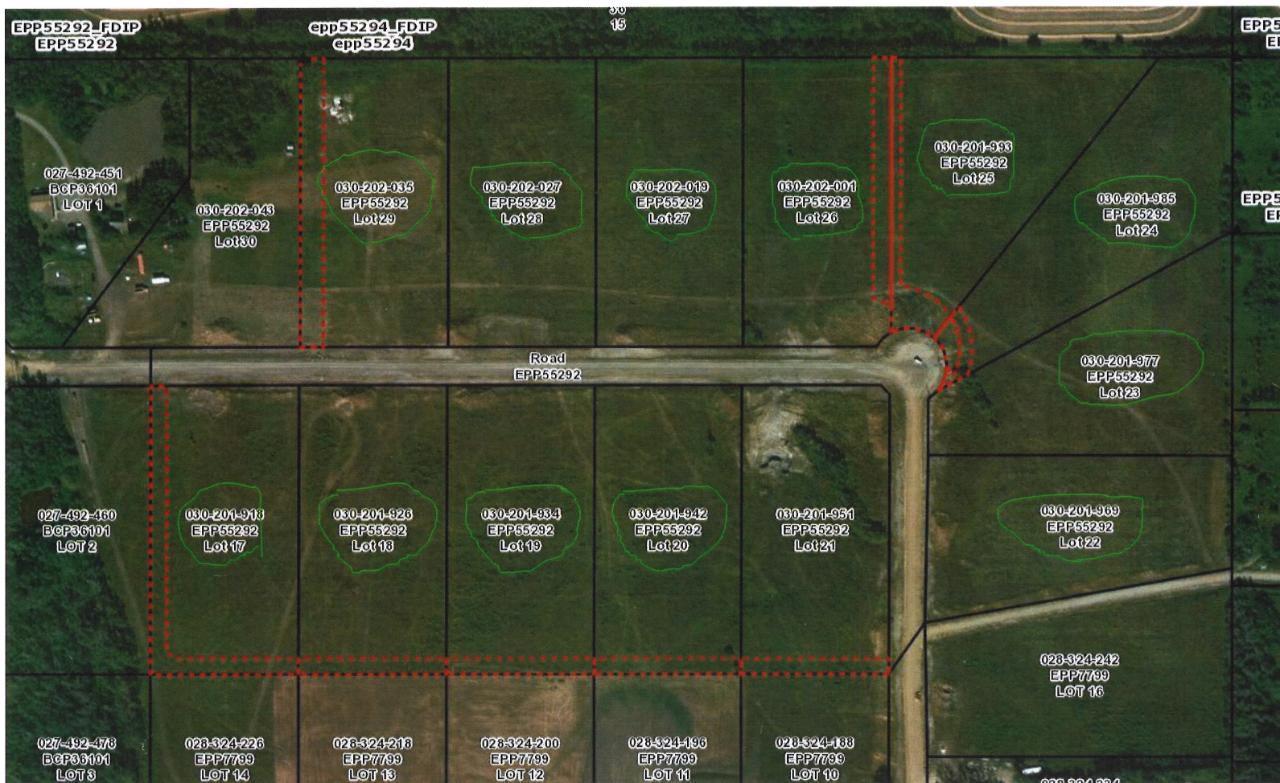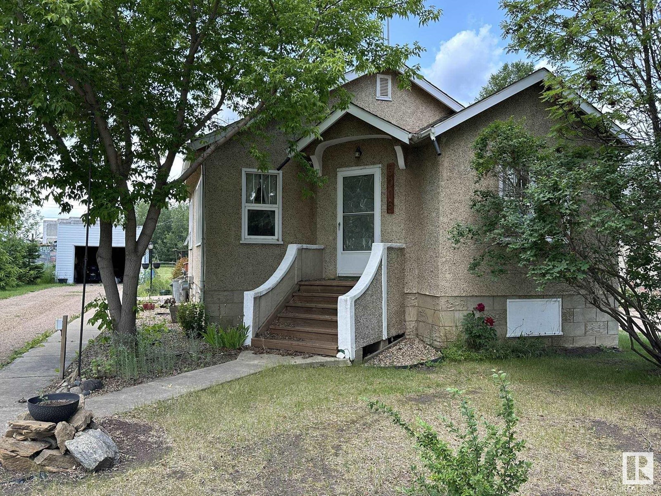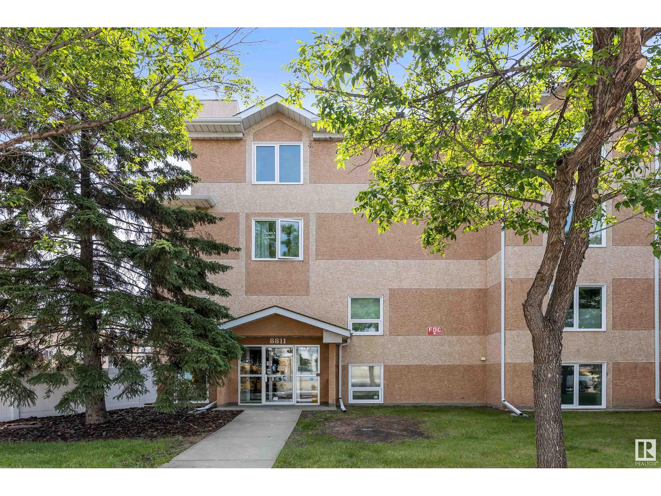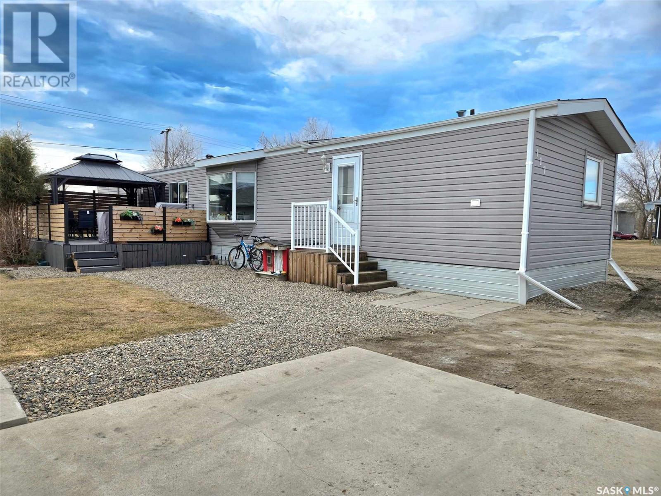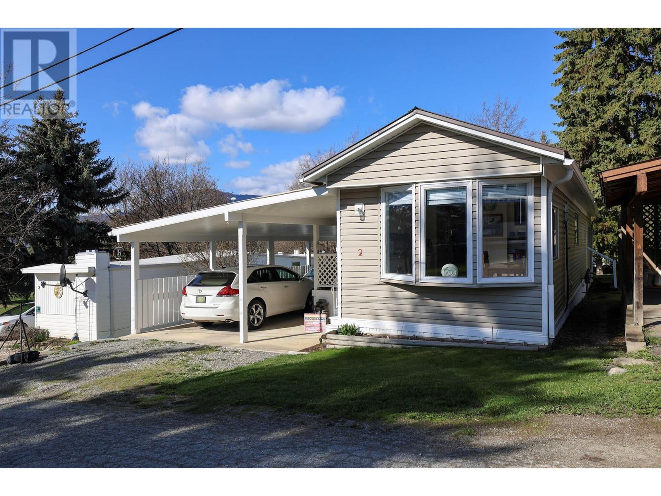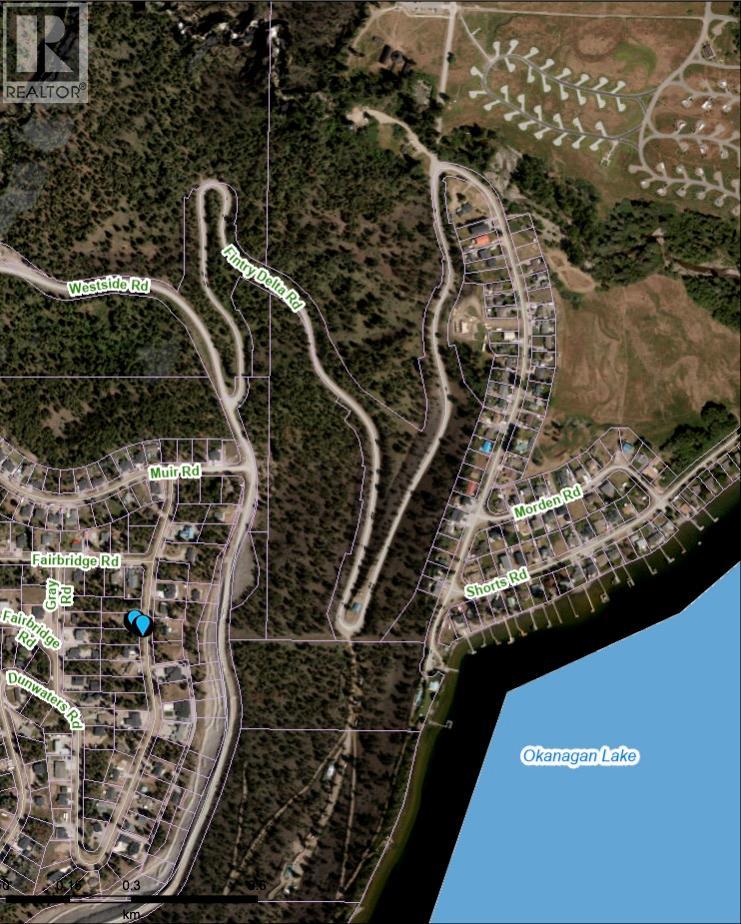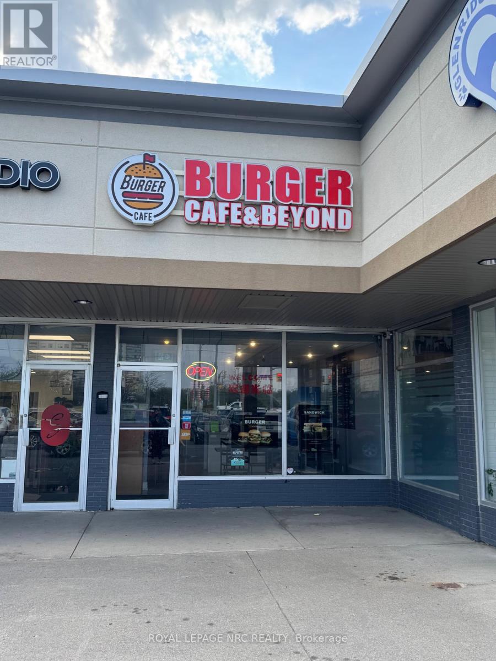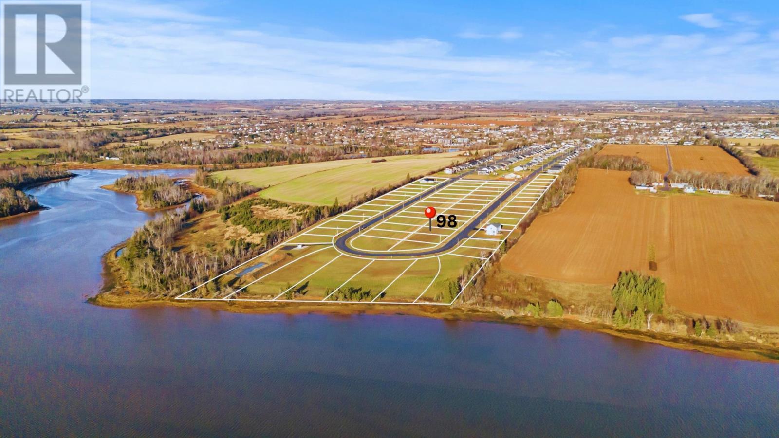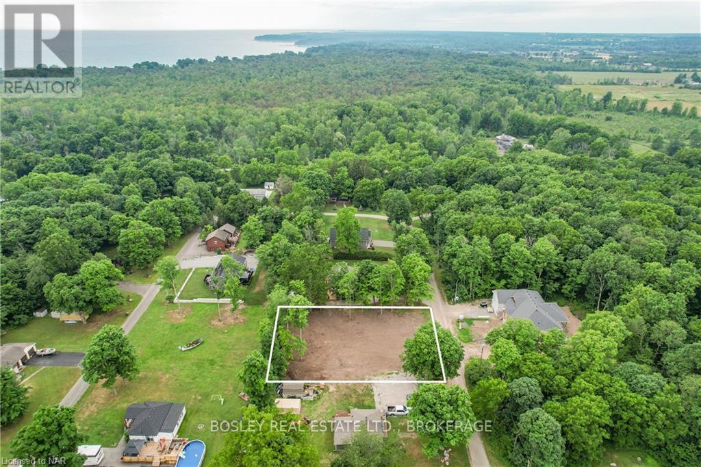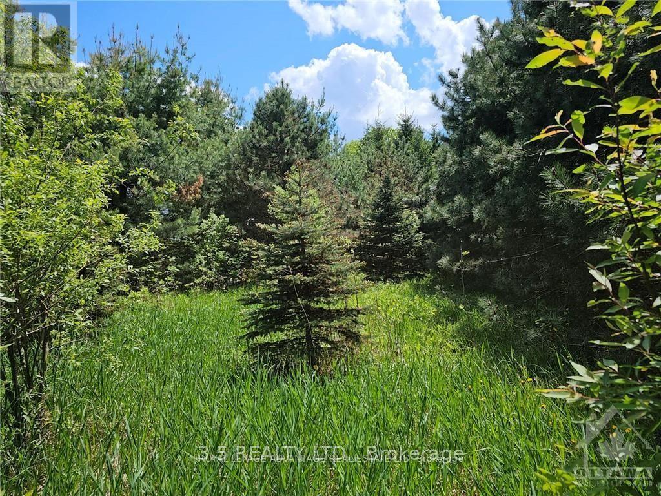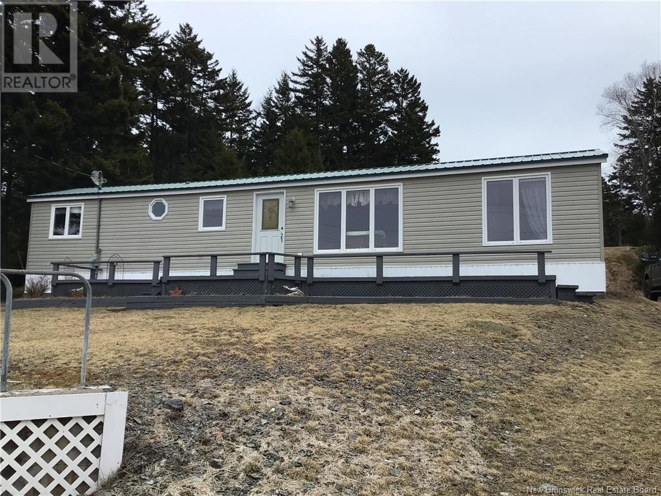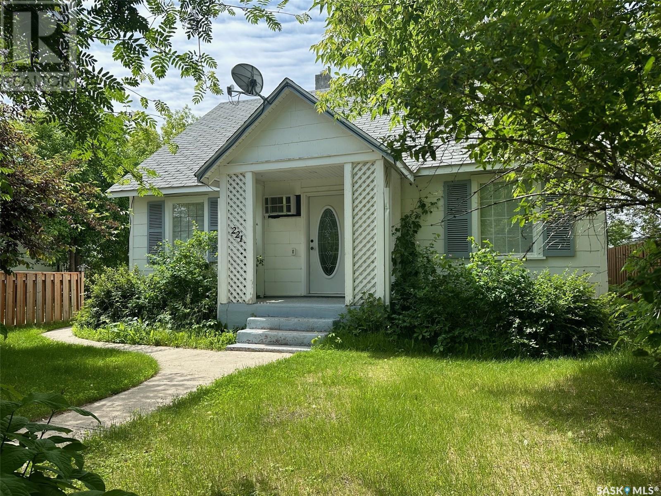12, 72030 704a Township
Rural Grande Prairie No. 1, Alberta
Build your dream home in the desirable Wapiti Heights Estates! This private treed 3.52 acre lot offers the perfect mix of space and tranquility just minutes from Grande Prairie. The property is partially cleared with a gated entrance already in place, providing added security and easy access. CR-5 zoning allows for wide range of residential and small-scale agricultural uses. Power and gas are available at the lot line, making this an ideal opportunity to create your ideal acreage retreat. (id:60626)
Sutton Group Grande Prairie Professionals
210 Bouvier Crescent
Beauval, Saskatchewan
Affordable living in a newer family home in Beauval! This 5 bedroom & 1 bathroom home is located on a quiet crescent on a big pie shaped lot. Built in 2005, you benefit from modern construction and quality craftsmanship. Entering the home you find a large open concept main living area with two tone cabinets, stainless steel fridge and stove, and a big bay window for tones of natural light. There are 3 bedrooms on the main floor and a bathroom with a tub/shower. The basement is partially finished - all rooms have walls, windows, and doors and plywood flooring. There are 2 large bedrooms and an office, and an area perfect to use as a family room space. You will also find the laundry room with a washing machine and dryer that come with the house. You could easily add another bathroom downstairs, as there is a mini crawlspace under the basement, which makes for quick work for the plumbers. The house is heated with a forced air Valley Comfort wood/electric combo furnace - these units are amazing because you can burn wood 24/7 when you are home for the cheapest heat possible and then just turn on the electric side when you are away. Valley Comfort stoves are the gold standard for wood heat and there is a wood chute and woodbox built into the utility room for your convenience. You can access the backyard from the kitchen and when you step through the patio doors you will find a massive 23x16' deck to enjoy all summer long. You can drive into the backyard and there is plenty of room to build a garage if you want. There is a lovely grove of trees towards the back of the lot and they nestled a firepit into that area. The yard is partially fenced and could easily be closed in to secure kids and dogs. There is lots of value in this family home - call your mortgage broker to prequalify and then call for viewings! (id:60626)
RE/MAX La Ronge Properties
Lot 22 Elk Ridge Trail
Dawson Creek, British Columbia
Beautiful view lots located in the Elk Ridge Subdivision just 2 minutes from the city limits of Dawson Creek! Every one of these lots offers views of the city and rolling hills with the convenience of paved roads to your driveway. All of these lots are approximately 4.5 acres and are protected with a proper building scheme. This subdivision is private and will provide your family a peaceful place to call home. Call today to view! (id:60626)
RE/MAX Dawson Creek Realty
35 605 Carson Drive
Williams Lake, British Columbia
Welcome to this bright and inviting strata townhouse located in the heart of Williams Lake! Whether you're a first-time buyer or looking for a smart investment opportunity, this home is an excellent choice.Enjoy the convenience of being just steps away from all major amenities – grocery stores, restaurants, the rec complex and indoor pool, schools, and more. Inside, the home offers plenty of natural light and a clean, functional layout. It's move-in ready and comfortable as-is, while still allowing room for you to update and personalize at your own pace.The well-managed strata handles exterior maintenance, snow and garbage removal, and parking lot repairs, giving you peace of mind and hassle-free living. Don't miss this opportunity to own a well-located home in a growing community. (id:60626)
Exp Realty
5016 50 St
Smoky Lake Town, Alberta
One of a kind single detached home on a huge lot near everything in Smoky Lake. This charmer has had several updates within the last few years, including windows and roof. You'll appreciate the large eat-in kitchen with access to the backyard, the living room is roomy and comfortable, there are also 2 bedrooms on the main floor as well as an updated bathroom and pantry. The basement boasts full height ceiling and large windows as well as another bedroom, shower, bathroom, laundry facilities and tons of storage. The land is private and well landscaped, the long driveway can accommodate several vehicles and the garage has power. The half acre yard is there to realize any of your landscaping dreams. (id:60626)
RE/MAX Elite
#28 53213a Highway 31
Rural Parkland County, Alberta
Welcome to Pineridge, an exclusive gated RV Community & Golf Resort located just 45 minutes West of Edmonton. Notice your stress start to melt away the minute you pull into this highly treed community. Lot is located in Phase 1 (The Summit) as well as in a very private cul-de-sac only feet from the golf course and offers partial golf course views. Site offers massive deck with black railings (some portion of lot uncovered/some shade via large gazebo, fire-pit area in the rear, and loads of storage in the shed. ***Also included in the sale is a 2015 Heartland Gateway 3650BH fifth wheel offering 5 slides and outdoor kitchen area, outdoor TV, and bathroom***. Water and 50 amp power to lot. Location is ideal close to Seba Beach and Wabamun as well as being situated just south of Yellowhead (Highway 16) for quick and easy access. Golf course offers 12 holes and 4,212 total yards and on-site restaurant the 9 Iron Grill. Get away from the stress of the city and get out to the country (id:60626)
Sable Realty
#304 8811 106a Av Nw
Edmonton, Alberta
Welcome to this move-in ready TOP FLR, 1150sqft 2 BEDROOM, 2 BATHROOM condo w/ HEATED UNDERGROUND parking! The huge, SOUTH facing balcony fills the unit w/ natural light & offers the perfect spot to relax & soak up the sun while overlooking the park-like courtyard. Inside, the spacious living rm w/ GAS FP leads to your open kitchen, boasting plenty of counter & cabinet space! Retreat to the large primary w/ DBL walk thru closet & 4 pce ensuite. A 2nd bedrm & full bathrm welcomes guests or roommates. And the massive INSUITE laundry features loads of storage or even space for a small office! Updates: all fresh paint, fridge (2024), windows (2022), newer roof & window coverings, carpets cleaned. Complex also offers gym, sauna and is wheelchair friendly. Perfectly located near the River Valley, Ice District, LRT & bus routes for easy access to NAIT, MacEwan, UofA & Downtown amenities. 10+ (id:60626)
RE/MAX Elite
117 Montreal Street
Melville, Saskatchewan
Tucked away on a quiet street in Melville, this affordable property offers comfort, and value with updates throughout and room to enjoy both inside and out. Sitting on an owned double lot... (NO LOT PAD FEES!), you’ll love the expansive yard, large 24x26 heated two-car detached garage, and thoughtful upgrades that make this home truly move-in ready. The kitchen is both functional and stylish with updated cupboards (2017), updated flooring (2017), window (2012) and patio doors to the deck that floods the space with natural light. The master suite is a cozy retreat, featuring updated flooring (2017), a new window (2023), and an updated ensuite with a new vanity, prefinished drywall (2021), and window (2012). Step outside to enjoy the large yard, complete with a deck and a fenced-in pet area added in 2023. The oversized detached garage is a standout, fully heated with interior finishing done in 2017, brand new siding (2024), new windows and exterior door (2024), and gas trenched in and hooked up in 2023. Additional updates include: House shingles replaced in 2023 Garage shingles replaced in 2021 House siding redone in 2012 New front and back exterior doors on house 2012 Whether you're a first-time buyer, downsizing, or just looking for a spacious property with solid upgrades, this home checks all the boxes—affordable, functional, and full of potential. (id:60626)
Exp Realty
195 Carl Street
Kisbey, Saskatchewan
195 Carl Street, Kisbey - FOR SALE: 3-Bay Truck Shop at Prime Location offers Size: 48' x 80' with 18' Ceiling Height for 3840 sf, serviced with natural gas heat and 200 Amp panel Excellent opportunity to own a versatile insulated truck shop just off the busy junction of Highways 605 & 13. This well-maintained 3-bay commercial shop is built for function and accessibility. Key Features: * 3 large 12' x 16' overhead doors * Natural gas ceiling-mounted unit heaters for year-round use * Bright, ample interior lighting * Includes air compressor * Gravel floor – ideal for heavy-duty vehicles or equipment * Solid 48' x 80' footprint with 18' ceilings – perfect for truck servicing or storage * Strategically located for easy access and visibility. Whether you're expanding your business or seeking a potential investment, this property is ready for immediate use. Convenient location in the heart of Kisbey – close to major transportation routes. Don’t miss this opportunity. Contact realtors today to schedule a viewing! (id:60626)
Performance Realty
1421 Erickson Road Unit# 2
Erickson, British Columbia
Charming 55+ Manufactured Home with some updating! Welcome to this bright and inviting 2-bedroom, 1.5-bath home located in a quiet, well-kept 55+ adult community. This home has been lovingly maintained and thoughtfully updated with new flooring, and the addition of a convenient half-bath. The expanded living room offers extra space to relax or entertain, thanks to a small addition that makes the space feel more open. The front kitchen design brings in plenty of natural light, and the covered deck and carport add even more comfort and functionality. Enjoy the unbeatable location—just a short walk to downtown, the library, and shopping. No pets (One indoor cat may be approved) (id:60626)
Century 21 Assurance Realty
12 Frank Davis Street
Mississippi Mills, Ontario
Outstanding opportunity. Prime Business Park lots in the Friendly Town of Almonte. Located in Mississippi Mills these newly created lots range in size from approx. 1 acre to 1.48 acres & offer a blank slate to build what you need to grow your business. The lands are branded Employment Lands (Zoned E1) & are being sold by the Municipality. Almonte is the perfect town to source and attract employees to help your business move to the next level. Located on the Mississippi River, Almonte is 20 Minutes to Kanata & 35 minutes to downtown Ottawa. Time to grow? Time to become part of the Almonte Business Community. (id:60626)
Innovation Realty Ltd.
4 Frank Davis Street
Mississippi Mills, Ontario
Outstanding opportunity. Prime Business Park lots in the Friendly Town of Almonte. Located in Mississippi Mills these newly created lots range in size from approx. 1 acre to 1.48 acres & offer a blank slate to build what you need to grow your business. The lands are branded Employment Lands (Zoned E1) & are being sold by the Municipality. Almonte is the perfect town to source and attract employees to help your business move to the next level. Located on the Mississippi River, Almonte is 20 Minutes to Kanata & 35 minutes to downtown Ottawa. Time to grow? Time to become part of the Almonte Business Community. (id:60626)
Innovation Realty Ltd.
3 Frank Davis Street
Mississippi Mills, Ontario
Outstanding opportunity. Prime Business Park lots in the Friendly Town of Almonte. Located in Mississippi Mills these newly created lots range in size from approx. 1 acre to 1.48 acres & offer a blank slate to build what you need to grow your business. The lands are branded Employment Lands (Zoned E1) & are being sold by the Municipality. Almonte is the perfect town to source and attract employees to help your business move to the next level. Located on the Mississippi River, Almonte is 20 Minutes to Kanata & 35 minutes to downtown Ottawa. Time to grow? Time to become part of the Almonte Business Community. (id:60626)
Innovation Realty Ltd.
2 Frank Davis Street
Mississippi Mills, Ontario
Outstanding opportunity. Prime Business Park lots in the Friendly Town of Almonte. Located in Mississippi Mills these newly created lots range in size from approx. 1 acre to 1.48 acres & offer a blank slate to build what you need to grow your business. The lands are branded Employment Lands (Zoned E1) & are being sold by the Municipality. Almonte is the perfect town to source and attract employees to help your business move to the next level. Located on the Mississippi River, Almonte is 20 Minutes to Kanata & 35 minutes to downtown Ottawa. Time to grow? Time to become part of the Almonte Business Community. (id:60626)
Innovation Realty Ltd.
7258 Dunwaters Road Lot# 47
Kelowna, British Columbia
Experience the tranquility of Fintry with the solitude and serenity of nature at your doorstep. For those who prefer a quieter, more private lifestyle with more living space, build your dream home here as you fall in love with Lake Okanagan with only minutes to the lake and unlimited outdoor activities. This picture perfect, gently sloping and fully usable .35acre lot 80 X 194 can be easily accessed. Build when, and if, you want as there are no building timelines, or this is a great holding property. Located 30- 40 minutes from downtown Kelowna and 20 to 30 minutes from Vernon. Nearby you will find La Casa Resort, Fintry Provincial Park Campground/Waterfalls/Beaches/Okanagan Lake/Boat Launch/hiking and Biking Trails. Water & Power at the lot line. (id:60626)
Royal LePage Kelowna
2 - 224 Glenridge Avenue
St. Catharines, Ontario
Turnkey Business for Sale Prime Location Near Brock University & SchoolsA rare opportunity to own a fully equipped, newly renovated business in a high-traffic, high-visibility area! Ideally located near Brock University, two high schools, and surrounded by multiple apartment buildings, this business enjoys steady walk-in traffic and a loyal customer base.Features:Turnkey operation ready to run from day one!Modern renovations throughout the space.Includes all essential equipment:Commercial range hood with new speed-adjustable motor (low maintenance, no belts to replace)Full set of cooking wares, tables, chairs, and other essentials.Equipment is only a few years old and in excellent condition.This is a well-established and successful business, operated with care and pride. The only reason for sale is the owner's need to relocate.Serious inquiries only. Contact now for more information or to schedule a viewing. (id:60626)
Royal LePage NRC Realty
106, 5823 52 Street
Eckville, Alberta
Great opportunity for affordable one-level living in the welcoming town of Eckville! This spacious 2010 modular home with a professionally built addition offers over 1,800 sq ft of total living space—all on one level. The open-concept kitchen includes a skylight, rich dark cabinetry, wall oven, countertop stove, 2-tier island with sink, pantry, and loads of counter space. The living room is bright and airy with vaulted ceilings, and the primary bedroom features a full ensuite and walk-in closet.The addition (on screw piles) provides a cozy family room and two more bedrooms (no closets), bringing the total to 5 bedrooms and 2 full bathrooms. An electric wall heater behind the front door warms the addition. The original modular sits on wooden blocking.Step outside to enjoy the fully fenced backyard oasis—no rear neighbours, rubber-paved driveway, beautiful landscaping, established perennials, and multiple decks for outdoor living.Eckville is a friendly Central Alberta town with K-12 schools, a curling rink, arena, spray park, and all the essential amenities! (id:60626)
RE/MAX Real Estate Central Alberta
Lot 98 Waters Edge Lane
Cornwall, Prince Edward Island
Welcome to West River Estates in Cornwall, Prince Edward Island! Lot 98 offers beautiful water views, perfect for building your dream home. Ideally situated near essential amenities, schools, parks, and transit routes, with Charlottetown just 10 minutes away. Protective covenants ensure the preservation of your investment. With a range of lot sizes available, West River Estates provides the ideal setting to create the home you've always envisioned. Don?t miss the opportunity to be part of this highly sought-after community! All measurements are approximate. (id:60626)
Keller Williams Select Realty
1011 Wyandotte
Windsor, Ontario
Turn-key restaurant business for sale in well-established popular area of west Windsor. On bus route, close to University & residential neighborhood & many other businesses on a busy high traffic corridor. Fully renovated spacious interior setting comes with all kitchen equipment, updated flooring, lighting and fully modern & decorated. Restaurant has a 120 people total capacity, with dual liquor license permitting 80 people inside & 40 on the patio. All existing chattels & equipment, tables, chairs, utensil, accessories, security system, televisions, and much more are all included. Lots of storage with access to exterior. Ample parking at rear and side of building, as well as street parking available. This restaurant is fully equipped from A to Z, nothing else needed to start your own turnkey business and start making $$ same day of closing. Call listing agent for more details. (id:60626)
Jump Realty Inc.
209 Main Street
Wilkie, Saskatchewan
Step into timeless charm with this beautifully updated character home, originally built in 1931 and an addition completed in 1955. Offering 1,606 square feet of living space across the top two floors, plus a fully finished partial basement, this home blends historic character with modern-day comfort. Featuring a total of 5 bedrooms—including 1 on the main floor, 3 upstairs, and 1 in the basement—there’s plenty of room for family, guests, or flexible work-from-home setups. You'll also find 3 bathrooms, conveniently located with one on each level. A major renovation in 2023 completely transformed the main floor and basement, bringing fresh style and functionality while preserving the home's original charm. The kitchen is both practical and inviting, offering ample storage and generous counter space, perfect for everyday cooking and entertaining. Upstairs, you'll find the original hardwood floors adding warmth and character to the space. New sewer line to the street completed in 2023 This home is truly a rare blend of classic design and modern living—come see it for yourself! (id:60626)
Dream Realty Sk
4909 Mapleview Crescent
Port Colborne, Ontario
Located on a quiet crescent only stone's throw from the sandy shores of Lake Erie and Sherkston Shores, this freshly cleared and levelled building lot offers the ideal opportunity for your new custom build. With picturesque views and well maintained neighbouring homes, this is the perfect location for your dream home. Located in a rural residential zone, development is subject to provisions outlined in the Zoning By-law. Please contact listing agent for further information. (id:60626)
Bosley Real Estate Ltd.
2876-1 County 16 Road
Merrickville-Wolford, Ontario
Beautiful 2.25 acre, treed building lot just 5 km from the Village of Merrickville. Pick your private building site and design the custom home you've always dreamed of. The access with culvert is already in, property is surveyed, hydro and high speed internet available. Buyer to confirm property taxes. (id:60626)
Royal LePage Advantage Real Estate Ltd
471 772 Route
Deer Island, New Brunswick
Charming 2-Bedroom Mini Home with Lake View on Deer Island . Escape to tranquility with this cozy 2-bedroom, 1.5-bathroom mini home nestled on a private lot overlooking a beautiful lakeperfect for summer swims and winter skating. This well-maintained home features a heat pump and electric baseboard heating, ensuring comfort year-round. Enjoy the peaceful surroundings, breathtaking water views, and all the natural beauty Deer Island has to offer Located just a scenic 1.2-hour ferry ride away, this is the perfect getaway for nature lovers, remote workers, or anyone seeking a slower pace of life. (id:60626)
Coastal Realty
221 Main Street
Hudson Bay, Saskatchewan
Welcome to 221 Main Street. This two-storey home features covered entrances, a fenced yard, and mature trees. Inside, recent updates include flooring, cabinets, trim, paint, appliances, pot lights, and window treatments. The main floor offers two bedrooms, with additional bedroom upstairs and a small nook for reading or play. The lower level includes a laundry area, cold storage, office space, and a large workroom with benches. The home is heated with an upgraded natural gas boiler system. Exterior trim has been repainted, and there’s a detached two-car garage for parking or storage. Call to setup your appointment to view (id:60626)
Century 21 Proven Realty


