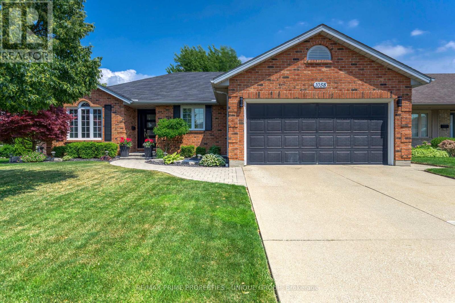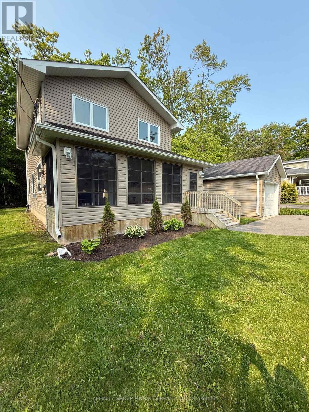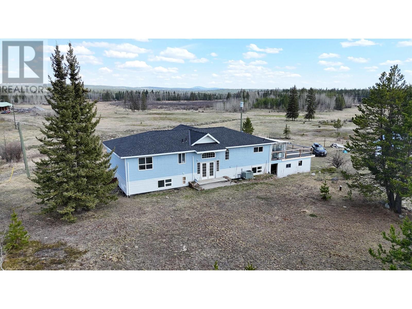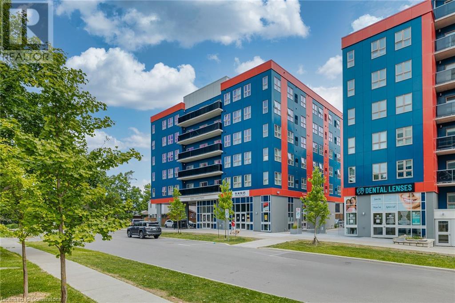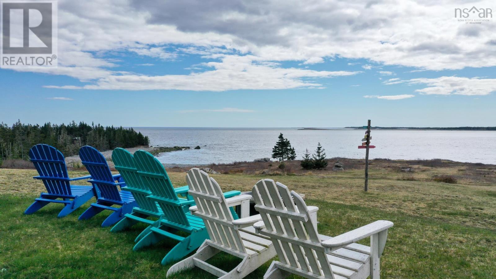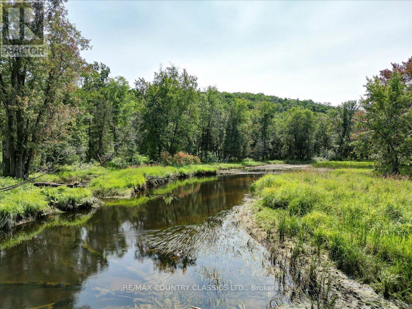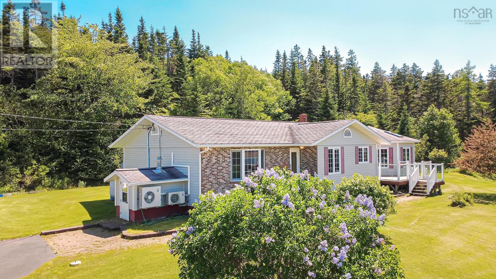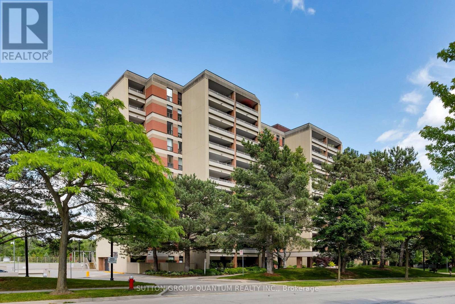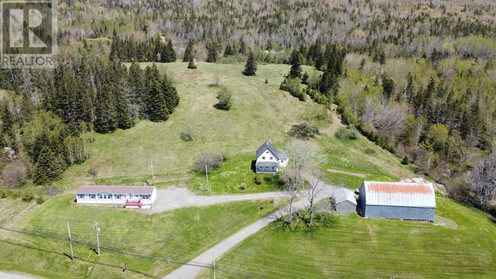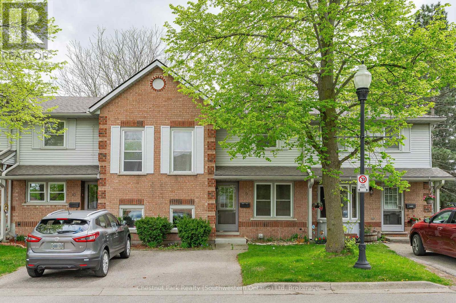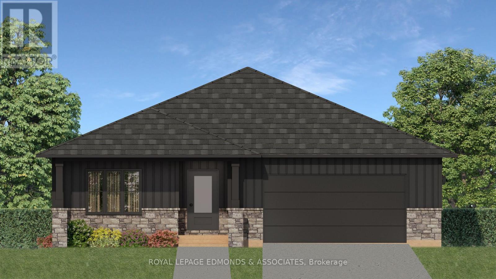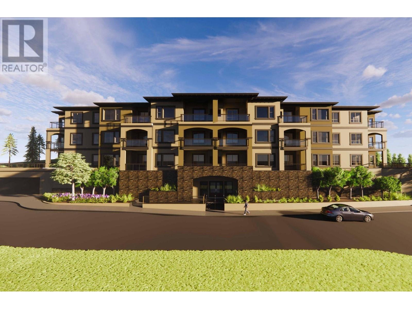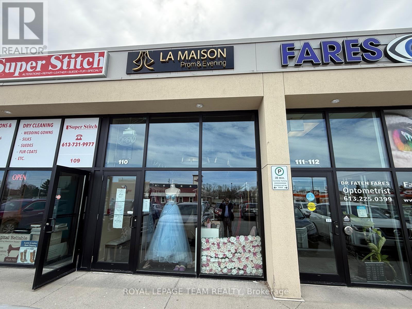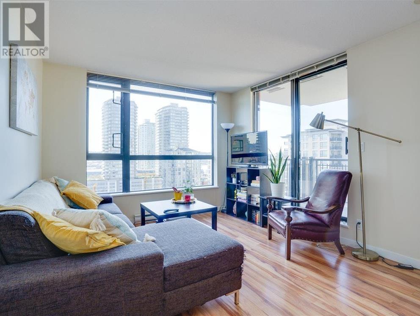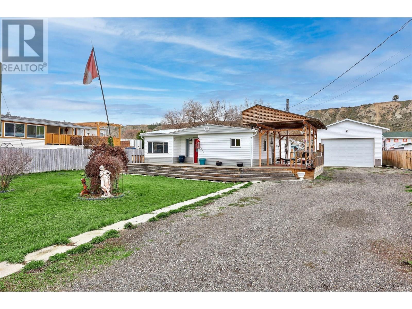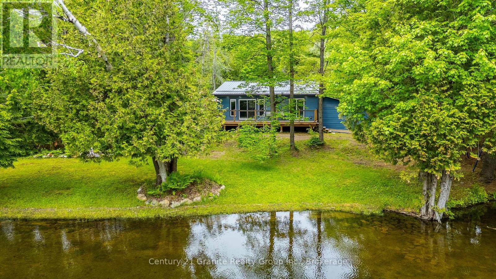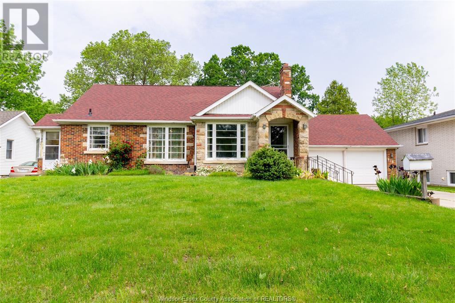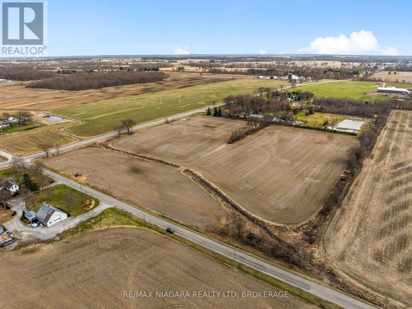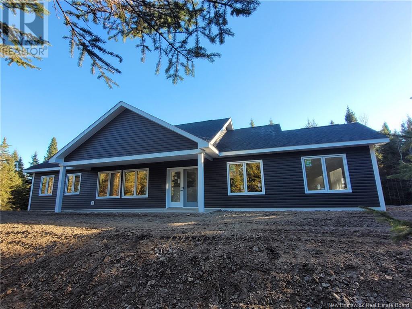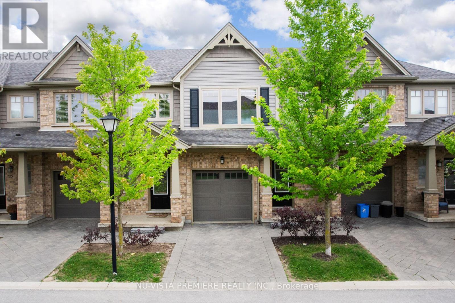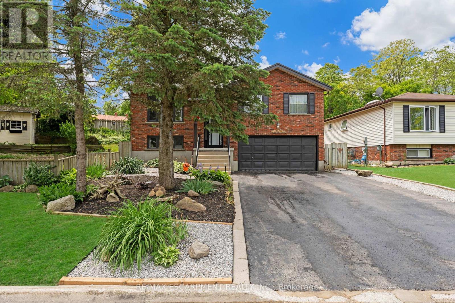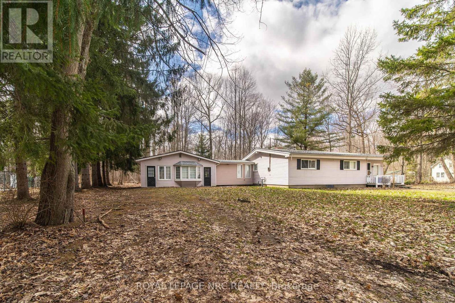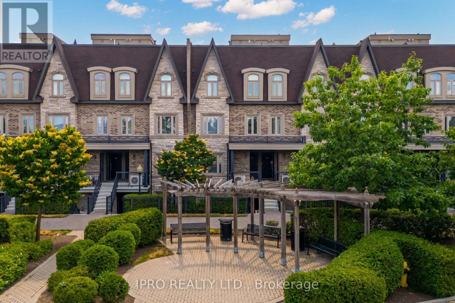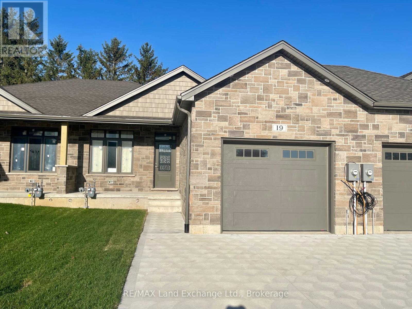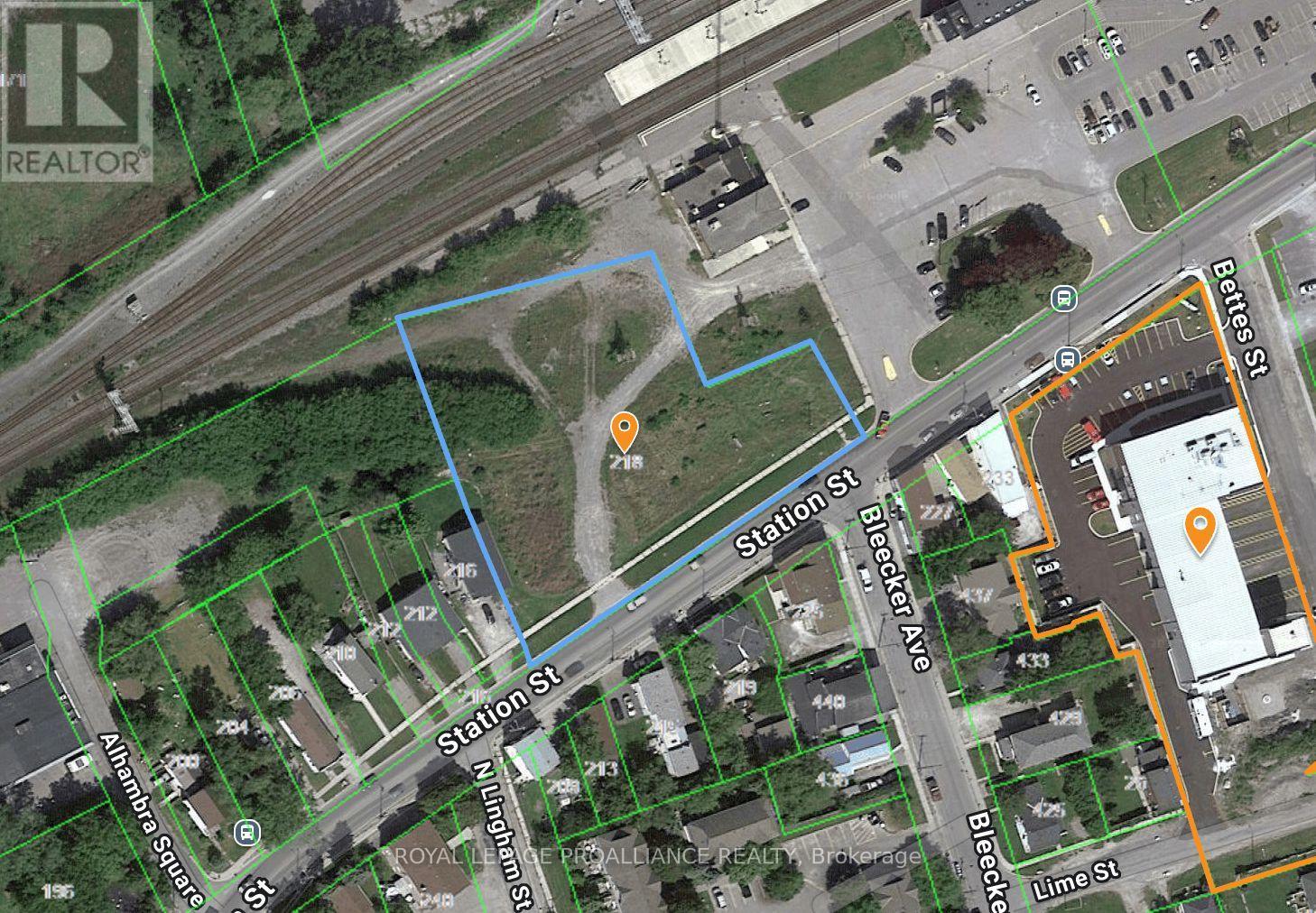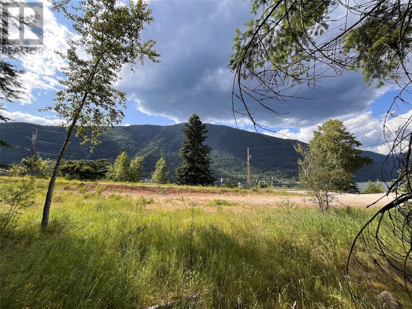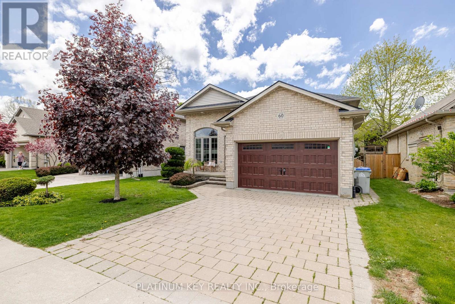1058 Finch Drive
Sarnia, Ontario
WELCOME TO 1058 FINCH DRIVE! THIS UPDATED 3+1 BEDROOM, 2 BATHROOM BUNGALOW OFFERS MODERN COMFORT, FUNCTIONAL SPACE, AND EXCEPTIONAL VALUE. LOCATED JUST SOUTH OF LONDON ROAD AND A SHORT WALK TO LAMBTON MALL OR THE YMCA. THIS PROPERTY IS IDEAL FOR BUYERS SEEKING QUICK ACCESS TO SHOPPING, SCHOOLS, PARKS, AND TRANSIT. ENJOY A FULLY RENOVATED KITCHEN (2021) BY SARNIA CABINETS, FEATURING MICROWAVE/RANGEHOOD COMBO, DISHWASHER, FRIDGE, AND INDUCTION STOVE. THE MAIN FLOOR FEATURES UPDATED WINDOWS, A SPACIOUS LIVING/DINING AREA, AND A LARGE PRIMARY BEDROOM WITH 3 PC ENSUITE, 2 ADDITIONAL BEDROOMS AND ANOTHER FULL BATH. ENJOY THE DEN/TV ROOM OR CONVERT BACK TO FORMAL DINING UPDATES INCLUDE: FURNACE (2018), A/C (2022), ROOF (20152016), $7000 FRONT DOOR (2022), BOTH BATHROOMS RENOVATED (2018), FRESH INTERIOR PAINT & POT LIGHTS (2021). THE HOME ALSO OFFERS A NATURAL GAS HOOK-UP FOR BBQ & FIRE TABLE (NOT INCLUDED) ALARM SYSTEM ( CURRENTLY MONITORED FOR $50.79 PER MONTH) . INTERLOCKING FRONT WALKWAY, AND NEWER CARPET (2020).THE PARTIALLY FINISHED BASEMENT BOASTS A LARGE REC ROOM AND ADDITIONAL BEDROOM ,ROUGHED IN BATHROOM. EASILY FINISHED AND WOULD BE PERFECT FOR GUESTS, TEENS, OR HOME OFFICE SPACE. ENJOY SUMMER EVENINGS ON THE WOODEN DECK WITH SLATTED ROOF OR IN THE FENCED YARD WITH STORAGE SHED. DOUBLE DRIVEWAY AND ATTACHED DOUBLE GARAGE PROVIDE PLENTY OF PARKING.A SOLID OPPORTUNITY FOR FAMILIES, RETIREES, OR INVESTORS LOOKING FOR A TURNKEY PROPERTY IN A CONVENIENT LOCATION! (id:60626)
RE/MAX Prime Properties - Unique Group
34 Pleasant View Drive
Kawartha Lakes, Ontario
NEW PRICE!! Built in 2010 this 4 season home/cottage is just steps from Sturgeon Lake and has its own private dock great for swimming, and a small boat or canoe. The home offers 3 bedrooms, and 2 bathrooms. The open concept living with vaulted ceilings that offer tons of natural light to fill the entire house. The main floor master bedroom located at the rear of the house is lovely and quiet with a view of a neighbouring wooded lot. The propane stone fireplace creates a cozy ambiance, and the fully screened front porch is perfect for enjoying summer evenings. A single detached garage allows for great storage for all the toys and an adorable bunkie with bunks for the kids is great fun for all ages. Septic installed in 2010. Furnace, hot water tank approx 1yr old, and dish washer approximately 2 years old. This home and property has been well maintained and is sure to impress. Located in the friendly community of Hickory Beach with a mix of seasonal and year round residents. 1 hour to Durham region, 2 hours to Downtown Toronto! Make this property your home or summer retreat and take a look today!! (id:60626)
Affinity Group Pinnacle Realty Ltd.
3920 33 St Nw
Edmonton, Alberta
Elegant Living in Fountain Lake! This modernized 4-level split offers over 1900 sq ft of beautifully crafted space for stylish family living. A bright open-concept layout showcases soaring ceilings, hardwood floors, and a chef’s kitchen with granite counters, gas stove, high-end appliances, and hidden pull-out bins. All bathrooms were renovated in 2017 with granite and tile finishes. The upper floor features a luxurious primary suite with fireplace, walk-in closet, and private bath, plus two spacious bedrooms. A cozy family room with second fireplace, fourth bedroom, and full bath sits just below. The fully finished basement adds flexible bonus space. Enjoy a low-maintenance landscaped yard with composite deck and patio—no rear neighbors! Updates include a new furnace and hot water tank (2017). Close to Whitemud, parks, schools, and shopping. (id:60626)
Century 21 Quantum Realty
1835 Westsyde Road
Kamloops, British Columbia
Welcome to 1835 Westsyde Road found at the end of a frontage road with no through traffic, good parking and inlaw suite potential. This cathedral entry home has a large living room with wood burning fireplace, dining room that is open to the living room and kitchen plus a bonus sun room just off the kitchen. There are 2 bedrooms on the main floor and 4 piece bathroom with amazing retro vibes. Downstairs has an additional 2 bedrooms, 3 piece bathroom and large rec room awaiting your ideas. Off the rec room you will find a hobby room and cold storage to finish off the space. The basement features a separate entry for future suite potential. The large private backyard has a patio space, and a large garden shed. Updated furnace and meticulously kept home. Steps to Westmount elementary school, transportation and minutes to local amenities. Don't pass up this home - just because the address is on Westsyde Rd, the access to this home is easy and not a busy spot! (id:60626)
Century 21 Assurance Realty Ltd.
3405 Kokanee Pit Road
Lac La Hache, British Columbia
Escape to the tranquility of country living with this expansive 161-acre property, surrounded by Crown Land on three sides for unparalleled privacy. At the heart of the estate sits a renovated and spacious 3,600 sq ft family home, boasting four bedrooms, 3 bathrooms and an unfinished basement ready for your personal touch. Embrace your farm or ranch dreams with the large barn and year-round water access, ideal for livestock or agricultural endeavors. Nestled off the beaten path, this property offers true peace and quiet, making it the perfect haven for those seeking a rural lifestyle away from the hustle and bustle. Whether you're looking for a private retreat or a thriving homestead, this exceptional property is ready to bring your vision to life. (id:60626)
Exp Realty (100 Mile)
258c Sunview Street Unit# 311
Waterloo, Ontario
Prime Main Floor Commercial Unit for Sale – 258C Sunview Street, Unit #311, Waterloo. Seize the opportunity to own a prime commercial space in a newer mixed-use condominium development located in the heart of Waterloo’s thriving university district. Situated just steps from the University of Waterloo and Wilfrid Laurier University, this high-traffic location is surrounded by thousands of student apartment units, making it ideal for a wide range of business ventures. Perfect for a bakery, coffee shop, clinic (medical, therapy, etc.), office, personal services, variety store, or select retail uses, this main floor unit offers excellent street exposure and immediate accessibility. The space is fully equipped with a washroom and includes three parking spaces at the rear of the building. A convenient storage room at the back of the unit is also available (not included in the square footage). Don’t miss this rare opportunity to own a commercial unit in one of Waterloo’s most dynamic and high-demand areas—perfect for owner-occupiers or investors alike. (id:60626)
Exp Realty
385 Hook Point Road
East Sable River, Nova Scotia
Welcome to your private oceanfront retreat perched high above the Atlantic in breathtaking Nova Scotia. This remarkable 33-acre estate features approximately 1,000 feet of bold, south west-facing shoreline, offering panoramic ocean views and unforgettable sunsets in a setting of pure tranquility and natural beauty. Nestled into this coastal paradise is a charming, fully renovated home (2019) that blends rustic character with modern comforts. The house offers 2 spacious bedrooms, 2 full bathrooms, and a convenient half bath, perfect for hosting family or guests in comfort. Inside, youll find warm wood finishes, cozy living spaces, and a true sense of East Coast charm. The house has an attached garage with ample storage and workspace. Durable metal roof. Heated with a wood stove, electric heat pumps and electric baseboard heaters. There is a separate bunkie for extra guests. The property itself is a rare gem, with elevated terrain offering sweeping views of the Atlantic and endless possibilitieswhether you envision a quiet retreat, hobby farm, or future expansion. Enjoy the ultimate in privacy, natural beauty, and coastal livingall within reach of Nova Scotias vibrant communities and outdoor adventures. The Seller is also selling the adjacent lot MLS # 202509661 (id:60626)
Keller Williams Select Realty (Shelburne)
0 North Rusaw Road
North Kawartha, Ontario
Looking for a gorgeous retreat property or the perfect spot to build an off grid home with 323.4 +/- acres then look no further. Lovely hardwood bush and the Crowe River ambling along the north end this is a property not to be missed. Enjoy canoeing on the river or utilizing the trails on the property for recreational use or hunting. Situated within minutes of Chandos Lake you can enjoy the best of both worlds. Although on an unmaintained road this is only .9 of a km from a township road. Fantastic privacy. Seller/Brokerage holds no liability for person or persons walking the property accompanied or unaccompanied. Property being sold as is where is. Property is subject to restrictions. Buyer to do their own due diligence. (id:60626)
RE/MAX Country Classics Ltd.
456 Lakeview Road
Fort Erie, Ontario
STEPS TO CRESCENT BEACH PARK … BEAUTIFULLY UPDATED, open concept main level features fantastic MODERN FARMHOUSE styling details like exposed wood beams and upgraded metal light fixtures. This 3 bedroom, 2 bathroom, 1676 sq ft home nestled at 456 Lakeview Road in Fort Erie is centrally located close to shopping, dining and medical care PLUS close to several local beaches along the shores of Lake Erie, minutes to Peace Bridge US Border Crossing, Fort Erie Golf Club & more. Spacious living area with gas fireplace and raw wood mantel opens to the lovely and functional eat-in kitchen offering farmhouse sink, butcher block countertops, gas stove, over range microwave, and movable kitchen island. Sliding French barn door hides away laundry, utilities & access to the huge DOUBLE GARAGE. Separate dining area, MAIN FLOOR BEDROOM (currently used as an office), and 3-pc bath completes the main level. UPPER LEVEL offers an XL primary bedroom with two large closets (one WALK-IN), sitting cove w/peaked ceiling & electric fireplace, second generous bedroom, and 4-pc bathroom. Double wide driveway wraps around to the back of the home, where the DOUBLE GARAGE is tucked away. Access the fully fenced backyard with gardens and shed through the gate or from the double patio doors leading out from the garage to XL concrete patio. CLICK ON MULTIMEDIA for video tour, drone photos, floor plans & more. (id:60626)
RE/MAX Escarpment Realty Inc.
22 Oxer Close
Hammonds Plains, Nova Scotia
Welcome to 22 Oxer Close, a rare waterfront semi-detached home in the peaceful, prestigious community of Voyageur Lakes. Offering over 2,600 sq. ft. of finished living space across three levels, this thoughtfully designed property combines modern comfort with the natural beauty of lakeside livingjust minutes from Bedford and Halifax. Step outside and enjoy the lifestyle that sets this home apart. Start your mornings with coffee on the main floor deck, unwind in the evenings with a glass of wine on the covered lower patio, or gather with friends around the fire pit by the lake. In the warmer months, you can launch your kayak or paddleboard directly from your backyard and explore Schmidt Lake. When winter arrives, lace up your skates and enjoy the frozen lake, followed by a cozy evening by the fire. Inside, the home features four bedrooms, three and a half bathrooms, and flexible living spaces ideal for family life or entertaining. The open-concept main floor offers a spacious kitchen, dining area, and living room, all designed to maximize natural light and lake views. The finished walk-out lower level provides the perfect space for guests, teens, or movie nights. While the property is part of a bare-land condo, the only shared element is the water treatment systemeach home has its own septic tank, offering the privacy and independence of single-family living with minimal shared infrastructure. Located on a quiet cul-de-sac, 22 Oxer Close offers tranquility, a sense of community, and convenient access to amenities. Whether youre searching for a year-round family home or a weekend escape, this lakeside property offers the best of both worlds. (id:60626)
Royal LePage Atlantic
1230 Veterans Memorial Highway
Arichat, Nova Scotia
Welcome to 1230 Veterans Memorial Highway! This charming 3-bedroom, 2-bath home features a bright open kitchen/dining area with Corian countertops, oak floors on the main level, and a spacious living room with a cozy propane fireplace. Enjoy year-round comfort with ductless heat pumps on both the main level and in the rec room. The fully finished basement includes a rec room, office, and a generous laundry area with laminate flooring throughout plus a beautiful handcrafted staircase leading down from the kitchen. The sunroom is a true highlight with maple floors, wood beams, and loads of windows that let in plenty of natural light. Outside, youll find a massive 36x32 wired double garage for all your vehicles and toys, plus a second single garage for even more storage or hobby space. Dont miss out book your showing today! (id:60626)
RE/MAX Nova
RE/MAX Park Place Inc. (Port Hawkesbury)
211 - 965 Inverhouse Drive
Mississauga, Ontario
Welcome to this beautifully renovated and rarely offered east-facing 2-bedroom + den suite in the highly desirable Inverhouse Manor, a well-maintained, quiet building perfect for empty nesters seeking comfort, convenience, and community. Located on the second floor and overlooking the serene back gardens, this sun-filled suite features a spacious private balcony, perfect for morning coffee or relaxing evenings. The interior has been completely updated with modern finishes, creating a warm and elegant living space.The primary bedroom boasts a renovated 3-piece ensuite bath, while the additional bedroom and den offer flexibility for guests, a home office, or hobby space. Enjoy the convenience of in-suite laundry and an ensuite storage locker, all designed for easy, functional living . Residents enjoy peace of mind in this quiet, well-cared-for building, with bus service right at the front door to Clarkson GO Station, and quick access to major highways. Shopping, grocery stores, restaurants, and the Ontario Racquet Club are just minutes away and you're only a short walk to Lake Ontario and beautiful waterfront trails. Don't miss this opportunity to own a stylish, move-in-ready suite in one of Clarksons most sought-after communities! (id:60626)
Sutton Group Quantum Realty Inc.
156 Dill Street
Bracebridge, Ontario
Charming 3 bed, 2 bath home located in the heart of Bracebridge located within walking distance to Downtown on the Muskoka River! Offering endless opportunities with over 2,000 sq ft of finished living space & Muskoka River access this wonderful home features; a level entry foyer, large living room w/walkout to 3 season sunroom, built-in wet bar & natural gas fireplace, eat-in style kitchen with lots of cupboard space, main floor laundry room, 2 pc bathroom, large front hallway with original century home stairway & walkout to classic front porch. The 2nd floor offers 3 bedrooms including a huge primary bedroom with a walk-in closet & en-suite privilege 5 pc bath w/walk-in soaker tub. Partial basement allows for extra storage space & utility room area. Detached 12' x 18' workshop, High Efficiency forced air gas furnace, metal roof, upgraded windows & much more. Access path down to the Muskoka river has grown in and will need to be reestablished. Note; Seller has obtained a permit to tear down and remove the old derelict building on the property that will be done by the Seller. Immediate closing is available. (id:60626)
Royal LePage Lakes Of Muskoka Realty
310 & 312 Highway 252
Churchview, Nova Scotia
Now is your chance to own a BIG piece of heaven! This spectacular property includes three different lots totaling over 365 acres of land, a modern three-bedroom, two full bathroom mini home that has been maintained and updated with obvious pride, a very old farmhouse that you may choose to tear down or restore, a HUGE 60 x 30 barn and a 24 x 18 shed. This is the property you have been dreaming of. Located just a 2 minute drive from the amenities found in Whycocomagh, a short drive to fabulous fishing and boating in the Bras dor Lake, 30 minutes to Baddeck and 39 Minutes to Port Hawkesbury. Do you like to golf? Living here you are between 39 and 45 minutes to 3 of Cape Bretons most beautiful golf courses (Dundee, Bell Bay and Cabot Cliffs) there is one or more you are sure to love. What could you do with 365 acres of land in one of the most beautifully places on earth? Have a questionwant to book a viewingdo not delay call your agent to book a private viewing today! (id:60626)
Royal LePage Anchor Realty
9 - 180 Marksam Road
Guelph, Ontario
This tastefully updated 3-bedroom, 1.5-bathroom townhouse is the perfect place for couples or young families looking to put down roots in a welcoming neighbourhood. Thoughtfully designed with modern upgrades and cozy touches, this home is freshly painted and move-in ready. Just bring your belongings and settle in! From the moment you step inside, you'll feel the warmth and comfort of this inviting space. The bright and airy kitchen features newer appliances, stylish cabinetry, and updated flooring make the perfect setting for morning coffees and family meals. The spacious living room is a cozy retreat, complete with crown molding and plush carpet, making it ideal for relaxing evenings or entertaining guests. A convenient powder room on the main floor adds both function and style. Upstairs, you'll find three generous bedrooms with hardwood floors, while the hallways plush carpeting adds an extra touch of comfort. The 4-piece bathroom is both functional and inviting, designed to meet the needs of a busy household. But the perks don't stop there! The fully finished basement offers a versatile rec room with quality laminate flooring, perfect for a home office, playroom, or media space. Additional updates include a newer furnace, washer, and dryer, modern high baseboards, stylish doors and hardware, updated light fixtures, and fresh paint throughout. Step outside to your private backyard oasis ideal for summer BBQs, gardening, or simply unwinding in the fresh air. Need extra parking? There may be an opportunity to rent a second space (check with the condo corporation for details). Located in an unbeatable area, you're just minutes from top-rated schools, shopping (Zehrs, Costco), the West End Rec Centre, the library, banks, and major highways. (id:60626)
Chestnut Park Realty (Southwestern Ontario) Ltd
53 Chapalina Manor Se
Calgary, Alberta
OPEN HOUSE SUNDAY JULY 13 FROM 12-2PM! AMAZING VALUE! This is your RARE opportunity to get into Chaparral for UNDER $600,000!! This 4 bed, 4 bath home has 2,000 SQ ft of developed living space on a SOUTH FACING lot in a quiet calde sac. Walking up to the home you'll notice the newer exterior and roof (less than 5 years old). Inside you're welcomed with a formal entrance, open concept main floor with kitchen, dining and living room. The kitchen has white cabinets, granite countertops and a walk through pantry with direct access to the attached two car garage. The dishwasher and stove are less than a year old. The living room comes equipped with a gas fireplace and practical layout for easy furniture configurations. The dining space has direct access to your large deck and south facing backyard. The main floor is complete with a 2 piece bathroom, laundry room, mud room and access to your two car garage (garage door less than a year old). Upstairs holds a primary bedroom fit for a king bed, a 4 piece en suite and a generous walk in closet. Upstairs also holds two secondary bedrooms and a 4 piece bathroom. The basement has a large rec room, the 4th bedroom, den and a 4 piece bathroom. This home is located just minutes from playgrounds, schools, Chaparral lake, grocery stores, restaurants and so much more. This is your chance to get the buy of the summer! (id:60626)
RE/MAX First
26 Bamagillia Street
Whitewater Region, Ontario
The Canary model located in Wren Subdivision is a must-see! Make your way into the home & find a beautifully designed layout. Ample windows & natural light flooding the living room, dining room & kitchen, which includes a built-in pantry. Beautiful colour combinations throughout, excellent finishes and Moen plumbing fixtures. Walk out onto the back deck & entertain in the fresh air! Includes 3 beds & 2 baths; the primary suite with walk-in closet & private 3pc ensuite. Convenient main floor laundry room/mudroom off the garage! Main level is 1562 sqft, which provides lots of living space, & even more if you decide to finish the basement to your own tastes. This lovely community has a great mix of retirees & a younger generation. In the heart of Whitewater Region, nature's playground surrounds you! Close to the beach, whitewater rafting & kayaking, trails... the list goes on! 1 hr west of Ottawa & close to Hwy 17 for an easy commute. Close to neighbouring communities such as Pembroke, Renfrew & Arnprior. Buy new & find peace of mind with your Tarion Warranty! Occupancy approximate; based on building completion (October, 2025). 24 hrs irrevocable on offers. (id:60626)
Royal LePage Edmonds & Associates
2171 Van Horne Drive Unit# 208
Kamloops, British Columbia
This bright and modern 1-bedroom, 1-bathroom suite is a perfect fit for those ready to simplify without sacrificing style. With 673 sq. ft. of well-appointed space, this second floor home features engineered hardwood, quartz counters, under-cabinet lighting, and a cozy electric fireplace. The primary suite includes a large walk-through closet and a beautifully tiled bath with heated floors and dual sinks. Join a welcoming community that values connection, complete with shared gardens, a community orchard, meeting spaces, and walkable surroundings at The Villas. Expected possession August 2025. Appointments required for viewings, contact Listing Agent for available times. (id:60626)
RE/MAX Alpine Resort Realty Corp.
110 - 2900 Gibford Drive
Ottawa, Ontario
Now is your opportunity to own your business location, rather than pay rent! This fantastic 950 sq ft. commercial unit front faces Hunt Club, in central Ottawa. Other businesses in the area include sit down restaurants, banks, gas station, and hotels provide excellent exposure for your business. Units in this complex are rarely available. Plenty of parking is available for your customers and close to the Ottawa Airport and easy access to Airport Parkway. (id:60626)
Royal LePage Team Realty
504 814 Royal Avenue
New Westminster, British Columbia
Welcome to News North! This 2 bedroom & 2 bathroom corner home offers ample natural light and 781 sq. ft. of interior living space. An efficient open floor plan that feels much larger with bedrooms on opposite sides allowing for maximum privacy. Other notable features include concrete construction, beautiful views, functional kitchen with s/s appliances and granite countertops, office nook, in-suite laundry, located on the quiet side of the building, plus an oversized covered balcony that is perfect for entertaining and BBQing. Centrally located and very walkable close to all the amenities that New West's downtown core has to offer including Skytrain. 1 parking & 1 storage. Pet friendly & rentals allowed. Showings by appointment. (id:60626)
Oakwyn Realty Ltd.
4945 Anker Road
Pritchard, British Columbia
Discover this beautifully updated 2-bedroom plus den (or 3rd bdrm) home on a spacious lot in Pritchard, featuring a fully fenced yard with pool and hot tub. The open design includes a modern kitchen with newer appliances. Outdoor highlights are hot tub, an above-ground pool, fruit trees, playhouse and storage sheds. Steel roof installed on the home in 2012, electrical system with silver label, and a shop built in 2019 with permit, sewer hookup and RV plug. The furnace and A/C were installed in 2018, and the covered deck, completed in 2020, features a natural gas BBQ, is perfect for gatherings. Enjoy hosting family and friends with ample parking and just a quick walk to the river for fishing, boating or floating this charming property is just 25 minutes from Kamloops. Don’t miss the chance to make it your home, book a showing today! (id:60626)
RE/MAX Real Estate (Kamloops)
409 - 1450 Main Street
Milton, Ontario
Step into this bright and beautifully maintained 2-bedroom, 1-bathroom condo at 1450 Main St, where space and style come together seamlessly. Offering a rare 9-foot ceiling height, this unit feels exceptionally open and airy, perfect for those seeking a modern and spacious living environment. Two generously sized bedrooms with ample closet space, paired with an open-concept living and dining area that is perfect for entertaining or relaxing. The rare 9-foot ceilings create a sense of expansive space throughout the condo. A sleek and contemporary 4-piece bathroom with high-quality finishes, ensuring both comfort and functionality. Includes an additional locker for extra storage, keeping your living space clutter-free and organized. Just minutes away from Milton GO Station for easy access to transit, as well as the Toronto Premium Outlets for world-class shopping. Top-rated schools are also nearby, making this an ideal spot for families. Direct access to Highway 401, making commuting and weekend getaways a breeze.The combination of high ceilings, modern amenities, and a prime location makes this condo a rare find in Milton. Whether you're a commuter, a family, or someone who loves a quiet suburban lifestyle with all the conveniences of the city, this home offers the best of both worlds. (id:60626)
RE/MAX Gold Realty Inc.
86 Boyce Trail
Kawartha Lakes, Ontario
Escape to tranquility with this beautifully renovated 3-bedroom, 1-bathroom cottage on half an acre of prime waterfront property along the serene Gull River in Norland. Situated at the end of a quiet, private road, this property offers unparalleled privacy and a peaceful setting, perfect for year-round living or a seasonal getaway.The cottage boasts an open-concept layout with vaulted ceilings that enhance the airy and spacious feel. The bright and inviting living area opens directly to a large riverside deck, ideal for enjoying your morning coffee while taking in the stunning water views. With a freshly renovated interior, you'll find newer electrical, insulation, siding, and a durable metal roof. The property features 100 feet of clean, deep water frontage, providing the perfect conditions for swimming, kayaking, or simply relaxing by the shore, with easy boat access into Moore Lake for water sports. The level lot is dotted with mature trees, creating a serene, park like atmosphere while maintaining a clear, natural view of the river. Additional highlights include a convenient laundry hookup in the bathroom, a crawl space for storage, and an attached workshop offering ample space for tools and gear. The cottage is fully insulated and ready for winterization, with just a heating source needed to make it cozy and year-round. With modern updates and an idyllic setting, this waterfront property on Gull River offers the best of both worlds; seclusion and comfort, just waiting for you to call it home. Don't miss out on this rare opportunity to own a piece of paradise! (id:60626)
Century 21 Granite Realty Group Inc.
2740 11 Avenue Se
Calgary, Alberta
Attention developers and investors! This corner unit 50’ x 120’ R-CG ZONED LOT offers exceptional potential for a high-density residential project in one of Calgary’s sought-after inner-city neighborhoods. This LOT CAN ACCOMMODATE EASILY ACCOMODATE AN AMAZING MULTI -FAMILY BUILD. This property is a rare find for those looking to capitalise on Calgary’s growing demand for multi-family housing. Currently, the lot features a small home and a single detached garage, providing holding income while you plan your project. Whether you envision modern townhomes, stylish row housing, or a mix of residential options, this site is perfectly positioned for a lucrative development. 50’ x 120’ R-CG ZONED LOT – Can be ready for future multi-unit development, Potential for up to MULTIPLE UNITS (as per zoning regulations), prime location – Close to transit, parks, schools, and amenities, existing home + garage is rented – Holding income while you develop, strong market demand for affordable, well-located housing options, opportunities like this don’t come often — act now to secure this strategic investment property before it's gone. (id:60626)
Trec The Real Estate Company
153 Talbot Street West
Leamington, Ontario
Welcome to this warm and inviting 3-bedroom, 1 full-bath home that offers both comfort and potential. Inside, you'll find a generously sized living room filled with natural light-perfect for relaxing or entertaining guests. Step outside to discover a very large backyard with endless possibilities, whether you dream of creating a garden retreat, adding outdoor living space, or simply enjoying room to roam. While some updates may be desired, the home has solid bones and timeless charm, making it a wonderful opportunity for those looking to personalize a space of their own. It's a hidden gem just waiting to shine with the right touch. This home is ideal for buyers with vision, offering space, character, and the chance to make it truly your own. Come see the potential and imagine the future that awaits. (id:60626)
H. Featherstone Realty Inc.
159 Neva Rd
Lake Cowichan, British Columbia
Opportunity in Lake Cowichan’s desirable Neva Road corridor! This 0.33-acre R-3 zoned property offers subdivision potential and flexible living options. The well-kept main residence features 2 bedrooms, open living space, and a large deck—no suite in the main home. A detached carriage house with vaulted ceilings includes a fully self-contained 1-bedroom suite, perfect for rental income, guests, or studio use. The level lot has ample parking, mature trees, garden beds, and a workshop with additional covered storage. Steps to trails, river access, and schools. Live, rent, or develop in one of the Island’s most sought-after lakefront communities. (id:60626)
One Percent Realty Ltd.
38 Bella Street
Strathroy-Caradoc, Ontario
CHECK OUT THIS CUTE AS A BUTTON BUNGALOW! Welcome to this adorable 2+1 bedroom fully finished bungalow, perfectly situated on a quiet street that boasts fantastic curb appeal. With a mature red maple tree and lovely landscaping adorning the front yard, this home exudes charm and pride of ownership that is apparent both inside and out. Step inside to discover an inviting main level, where the open-concept layout seamlessly connects a bright living room, enhanced by stunning hardwood floors, with a spacious dining area that features a convenient patio walkout to the back deck, perfect for entertaining or enjoying tranquil mornings. The well-equipped kitchen offers abundant cupboard and counter space, including a functional island with a breakfast bar, complete with all essential appliances. On the main level, you will find two generously sized bedrooms, including a nice primary bedroom that boasts a full four-piece en-suite bathroom. Additionally, there is a full four-piece main bath and easy access to a one-and-a-half-car garage, enhancing convenience on the main level. The fully finished lower level is a true gem, offering a large family room complete with a wet bar, perfect for gatherings or movie nights. This level also includes a third bedroom with walk in closet, a thoughtfully designed three-piece bathroom, a separate laundry room, and plenty of storage space to keep everything organized. Recent updates ensure peace of mind, with a new air conditioning unit , roof, and owned water heater all installed in 2018, along with a water softener added in 2022. The property is equipped with a Sandpoint and irrigation system, ensuring a lush yard in this delightful setting. Located near all of the amenities in Strathroy's south end like restaurants and shopping as well as easy access to the downtown and 402 highway this home could be just the one for you. It is a true must see! (id:60626)
Century 21 Red Ribbon Rty2000
52096 Regional Road 24
Wainfleet, Ontario
Grab your plans and start building. Amazing 12+ acre on the corner of Regional Road 24 and Wilford Road in beautiful Wainfleet Township. There are currently 3 culverts along Regional Road 24 and 2 along Wilford Road. Property is zoned A2 so allows for many uses including a residential dwelling, accessory buildings and agricultural use. Thinking hobby farm...thinking home based business...thinking dream property! Easy access to Q.E.W. and all of the amazing amenities of the Niagara Region including wineries, craft breweries, hiking trails, golf courses, fishing, unique restaurants and boutiques. Be part of the desirable lifestyle of Niagara! (id:60626)
RE/MAX Niagara Realty Ltd
17 Jimmy's Lane
Richibouctou-Village, New Brunswick
Welcome to Jimmy's Lane, this private waterfront property sits on a 1.8 acre wooded lot on a beautiful sandy beach for those long walks or just relaxing enjoying the view. Perfect for boating only minutes to the Northumberland Straight, everything for the full life. This home has a view of the water from the living room, sunroom, dining room, kitchen, even the large master bedroom with ensuite. Large entrance taking you to an open concept with cathedral ceilings, and lots of big windows throughout to enjoy the view. You also have a large covered concrete slab to enjoy the outside. New construction 10 year warranty. Taxes based on second property. (id:60626)
For You Realty Ltd.
109 Penrose Street
Sarnia, Ontario
*Eligible first-time buyers can receive a total potential rebate of up to $54,000*..........This custom-built home offers more than just a place to live it delivers a complete lifestyle. Backed by a new home TARION warranty. This exceptional property blends modern comfort with income potential.Spanning a spacious 2,040 sq. ft. with an open-concept layout, this home features soaring ceilings, oversized windows, and an abundance of natural light. The chef's kitchen is a standout, showcasing stainless steel appliances, custom cabinetry, quartz countertops, and durable waterproof flooring.Built with energy efficiency in mind, the home includes upgraded insulation, high-efficiency windows, HVAC, HRV, DWHR, and a tankless water heater to lower your utility costs while maximizing comfort.The legal secondary dwelling provides excellent rental income potential or multigenerational living. (id:60626)
Future Group Realty Services Ltd.
11 - 1924 Cedarhollow Boulevard
London North, Ontario
Welcome to River Trail Gate at 1924 Cedarhollow Blvd. Former Auburn Homes Model Townhouse. Meticulously crafted from the covered front porch, inviting open floor plan, engineered hardwood with extra large windows giving plenty of natural light. This home boasts a dream kitchen with plenty of cabinets, granite counter top, beautiful back splash, stainless steel appliances and a microwave range hood. From the kitchen you can entertain quests in your private deck in the backyard. Second floor has 3 bedrooms. Master bedroom with a walk in closet and a 3 pc ensuite. Two more large bedrooms and an additional office space. This home also comes with a fully finished basement. Come and see the home to experience elegance and sophistication in every corner. Great home with walking distance to Cedarhollow Public School and to the New Food Basics. Close to Fanshawe College and Western University, Masonville Mall and the YMCA. (id:60626)
Nu-Vista Premiere Realty Inc.
Ph4 - 65 Huntingdale Boulevard
Toronto, Ontario
Exceptional Location, Solid Building and Stunning Views! Welcome to this luminous and expansive 2 bedroom, 2-bathroom suite at the prestigious Royal Crest III, a Tridel-built residence known for its outstanding quality and thoughtful design. Spanning just under 1500 square feet, this diamond in the rough is perfect for renovators, first-time buyers, savvy investors, or those looking to downsize without compromise. From the moment you step inside, you'll be captivated by the abundance of natural light pouring in through large windows in nearly every room. Enjoy breathtaking, unobstructed panoramic North views-from the oversized balcony, living room, family, primary bedroom, and second bedroom. The suite includes a spacious in-unit storage room for added convenience-a rare and valuable feature. Royal Crest III is a meticulously maintained and professionally managed building, with recent upgrades that include renovated lobbies and hallways, new suite doors with digital security displays, updated windows, balconies, and a modernized HVAC system. Residents enjoy a full array of amenities, all conveniently located underground, including a fitness centre with an indoor pool, sauna, exercise room, party room, and game room. Outdoors, the property boasts a tennis court, secure playground, lush landscaped gardens, and a serene private courtyard. Ideally situated just minutes from Highways 404, 401, and the DVP, as well as TTC transit, Fairview Mall, Seneca College, schools, scenic trails, parks, and a wealth of shopping and dining options. Don't miss this opportunity to own a sun-filled, large bungalow-style suite with unmatched Nothern views in one of North York's most desirable communities. (id:60626)
Royal LePage Terrequity Realty
1902 Ash Crescent Se
Calgary, Alberta
An incredible opportunity awaits with this versatile property, situated on an M-CG zoned lot—ideal for future redevelopment into townhomes or a fourplex (per City of Calgary zoning guidelines). Currently tenant-occupied, this home offers the flexibility to hold as a revenue property or move in and renovate over time to build equity. The home features solid bones and is located in a highly accessible area with excellent proximity to shopping, major thoroughfares, Bus Rapid Transit, and downtown Calgary. A double detached garage adds further value and rental potential. Whether you're an investor, developer, or savvy homebuyer, this is a rare chance to capitalize on a growing area! (id:60626)
Trec The Real Estate Company
2303 - 330 Ridout Street N
London East, Ontario
Experience urban living at its finest in this modern 2-bedroom, 2-bathroom condo located in The Renaissance II at 330 Ridout St on the 23rd floor with a 184 sq foot balcony. The condo has updated light fixtures throughout, open concept kitchen overlooking the dining room, hardwood flooring in the living room and dining room, and cosy carpet in the bedrooms. The primary bedroom offers a generous walk-in closet with an ensuite bathroom. This corner unit has Northand East views overlooking the Covent Garden Market, Canada Life Place, downtown London and the Thames River. The Renaissance II has a Roof Top garden accessed from the 7th floor, dining/party room, billiards, library and guest suites. The main floor offers an on-site gym and a media room. Also close to amazing restaurants, all the amenities you need downtown and the Thames Valley Parkway that is 45 km long for cycling, running or walking. The condo comes with one designated parking space with the option of installing an EV Charger. Designating parking space is oversized and measures 13.75 feet x 24 feet. (id:60626)
Royal LePage Triland Realty
305 - 19a Yonge Street N
Springwater, Ontario
Enjoy small town living in lovely Elmvale! Spacious and bright "Chestnut 305" top floor corner unit with 1205 sqft of living space. Only $505/sqft! Open concept layout with 2 large bedrooms, 2 bathrooms & in-suite laundry. Galley style kitchen with quartz countertops and stainless steel appliances. Formal dining room & open concept living room. The primary bedroom features built in cabinetry, walk-in closet and enusite 4 piece bath with quartz countertops & glass sliding shower door. Multiple walk outs to the open balcony. Covered parking with protection from snow & wind and storage locker. Amenities include outdoor BBQ pavilion & lots of visitor parking. Convenient location; across the street from Foodland, walking distance to library and community centre. 10 minutes to the beautiful beaches of Wasaga Beach, 15 minutes to Barrie and 20 minutes to Midland. Move in ready, carpets have been professionally cleaned and flexible closing available! (id:60626)
Coldwell Banker The Real Estate Centre Brokerage
26 Turner Drive
Norfolk, Ontario
Exquisitely-updated all-brick backsplit nestled in Simcoes serene south enclave bordering a conservation park. This 2+1 bedroom gem boasts 1326sf of luxurious living, including a fully finished basement. The main level captivates with brand new flooring, fresh paint, and abundant natural light streaming from three directions. The impressive kitchen is both functional and practical new sleek s/s appliances, fresh countertops, & modern hardware. Two main floor bedrooms, adorned with the same elegant flooring, share a refreshed 4pc bathroom. The lower level dazzles with a spacious rec room anchored by a gas f/p, the third bedroom, a chic 2pc bath, a versatile utility/laundry room combo, and access to 1.5 car garage. The crown jewel is the breathtaking south-facing backyard, a private Muskoka-like oasis featuring 12x11 screened gazebo, new decking, lush greenspace ultimate space to host family & friends! Side yard offers ample greenspace for children to play, or for those with green thumbs to hone their skills. Bonus: sand-point well for all your watering needs! Note: metal roof 2023, 100AMP, & double wide paved driveway. Steps to scenic Lynn Valley Trails & Brook Conservation Park. Mere minutes to Lake Erie sandy shores, town amenities, & beautiful Norfolk County countryside! This turn-key masterpiece redefines refined living. (id:60626)
RE/MAX Escarpment Realty Inc.
163 Maple Leaf Avenue N
Fort Erie, Ontario
Located just steps from the friendship trail and steps from downtown Ridgeway, this home with 126'X107' foot lot offers excellent potential for severance, rezoning for multi residential units, or small scale infill project. Minutes to Lake Erie's beaches, boat launches and parks, easy access to Niagara Parkway, QEW. The current home can also remain with its open concept layout, vaulted ceilings. Explore all the options available. (id:60626)
Royal LePage NRC Realty
1057 Macduff Road
Highlands East, Ontario
Looking For Your Own Rustic Getaway, Offering Privacy, Space And Seclusion? 1057 Macduff Road Has It All! Don't Miss This Opportunity To Own Both A Beautiful Sprawling Acreage And A True Piece Of Area History. Part Of The Original Macduff Farm, This Property Offers 100 Acres Of Pristine, Untouched Wilderness And The Utmost Privacy. The Ideal Setting For Adventuring, Relaxing, Hunting And Foraging. Enjoy The Leeks, Berries And More That Grow Wild Here. Exploring And Accessing Your Property Is Made Easy With A Cleared Trail That Runs Throughout The Acreage. The Post And Beam Barn From The Original Farm And Has Been Converted In To The Most Amazing Accommodations. The Open Concept Main Floor Layout Is Flooded With Natural Light. The Great Room Features Soaring Ceilings And Floor To Ceiling Windows For Watching The Deer And Wildlife Right Outside. Kitchen With Centre Island Overlooks Both The Great Room And Dining Room. Main Floor Primary Bedroom With Semi-Ensuite 3-Pce Bath And Clawfoot Tub. Bonus Second Floor Loft Space Could Easily Be Converted To A Third Bedroom. Great Workspace And Storage Area On Lower Level. If You Get Tired Of Exploring Your Own Property, Access To Snowmobile And ATV Trails Is Just Minutes Away! (id:60626)
Exp Realty
108 - 320 John Street
Markham, Ontario
Welcome to Bayview Villas, A Quiet Family Friendly Neighbourhood Located In The Heart Of Thornhill. This main floor stacked townhome is laid out like a cozy bungalow. The unit offers 1.5 bathrooms and 2 bedrooms PLUS a den that could easily accommodate an office space, or be converted into a luxury walk-in closet. The open concept living and kitchen area is well thought out with a bump-out detail to perfectly fit your table or TV, allowing the spaces to be shared, yet defined. There is a front porch area and private rear patio for you to enjoy the outdoors. Granite counters, white cabinets, California Shutters, fresh paint and tons of natural light make this unit a bright and welcoming home. The location is amazing - Steps to Public Transit & Hwy 407 & Hwy 7, shopping, groceries, schools, community center, and there's a children's playground at your doorstep! Check out the owned parking too - the proximity from parking space to front door cannot be beat! See the virtual tour! Virtually staged photos have been added for inspiration. (id:60626)
Ipro Realty Ltd.
970 William Street
Kincardine, Ontario
Lovingly maintained and perfectly located, this charming 4 bedroom 2 bathroom family home is nestled in the heart of Kincardine, just a short stroll from everything you need. Ideal for families or those just starting out, the property is fully fenced (with three access gates), offering peace of mind for kids and pets to play freely and safely. Enjoy the unbeatable convenience of being only a 2-minute walk to KDSS high school, a 5-minute walk to downtown shops, cafes, and community events, and just a quick drive to the beach and grocery stores, or about 15 minutes to Bruce Power. Whether you're commuting or enjoying all that Kincardine has to offer, this home makes daily life easy and enjoyable. Inside, you'll find a warm and well-cared-for open concept space that's ready to welcome new memories. Recent updates include a brand-new water heater (2024), adding peace of mind and efficiency to your everyday living. The downstairs bar and large backyard are perfect for hosting family and friends. Complimented by great neighbours, you'll never be far from a friendly face either! With its central location, thoughtful maintenance, and family-friendly features, this home is a rare find that combines comfort, convenience, and community all in one. Call a Realtor today to make this house, your home! (id:60626)
RE/MAX Land Exchange Ltd.
19 Nyah Court
Kincardine, Ontario
1175 sqft Freehold townhome at 19 Nyah Court in Tiverton, featuring an open concept kitchen, dining, living room with gas fireplace; walkout to partially covered 12 x 11'2 deck; primary bedroom with 4pc ensuite and walk-in closet, laundry / 2pc powder room. The walkout basement is finished and includes a family room, 3pc bath, bedroom, den and storage / utility room. HST is included in the list price provide the Buyer qualifies for the rebate and assigns it to the Builder on closing. Interior colour selections maybe available for those that act early. Exterior will feature a sodded yard. Standard interior features include 9ft ceilings, hardwood and ceramic throughout the main floor, and Quartz counter tops in the kitchen. Prices are subject to change without notice. (id:60626)
RE/MAX Land Exchange Ltd.
218 Station Street
Belleville, Ontario
Belleville is growing, and vacant land is at a premium. This commercial-industrial lot offers many opportunities, with over 2 acres and 315 feet of frontage on busy Station St. It is currently zoned DC. The City of Belleville could be open to other use proposals, including mixed commercial/residential. CN has agreed to remove the existing utility poles from the property. Buyers must do their due diligence regarding proposed future uses. (id:60626)
Royal LePage Proalliance Realty
5145 Elsie Holmes Road
Creston, British Columbia
Amazing property with motivated seller! Notable highlights of this country home include solar panels on both the front and back, a top-notch security system with 9 cameras, along with a new furnace, new heat pump, and new hot water on demand. This home boasts an average power bill of less than $20 per month! The spacious double car garage was built in 2021 and features a loft space with dormers and ample light coming in. In the house you have 3 bedrooms, 1.5 bathrooms, living, kitchen, dining, office and an additional sitting room. Outside is a wonderful oasis that features a large deck, hot tub, cold tub, fire pit, beautiful flower gardens, sectioned off fully fenced yards for your furry friends. Enjoy the multitude of fruit tree's (including plum, cherry, apple) and raspberry, blueberry and blackberry plants. In the back there is also a summer guest cottage with plumbed bathroom (including shower), as well as a barn that was converted into a studio space for you to bring your ideas. For a closer look at the space, view our interactive tour of the home, and then call your realtor for an in-person showing! (id:60626)
Real Broker B.c. Ltd
11511 12 Av Nw
Edmonton, Alberta
Welcome to this upgraded 2 storey home located in a quiet Cul-de-sac in Twin Brooks! This beautiful Air-conditioned home boasts 1,920+ sqft, 4 bedrooms on second floor and 2.5 baths. Main floor features a bright & open concept with hardwood floors & airy 17' vaulted ceilings in the living room. Family room has a gas fireplace with a stone wall. Renovated kitchen has newer cabinets, stainless steel appliances and quartz countertops. Upstairs you will find 4 good sized bedrooms & a laundry room. Primary bedroom has a 4 pc ensuite w/ a jacuzzi tub & W/I closet. Double attached garage. Walking distance to top-ranked George Nicholson School, Parks, Lake & walking trails. Easy access to public transit, Anthony Henday & South Common. Truly a great family home in a fabulous neighborhood! (id:60626)
Mozaic Realty Group
546 Lloyd Avenue
Welland, Ontario
Welcome to 546 Lloyd Avenue, Welland, a beautifully renovated corner-lot gem that's better than new! This stunning home features 3 spacious bedrooms and a full bathroom on the main floor, offering modern finishes and an open, inviting layout. The fully finished basement boasts 2 additional bedrooms, a full bathroom, and a second kitchen, complete with a separate entrance perfect for extended family or rental potential. With quality upgrades throughout and located in a quiet, family-friendly neighborhood, this move-in-ready property blends style, space, and versatility. A fantastic opportunity you don't want to miss! (id:60626)
Homelife/diamonds Realty Inc.
203 Caldwell Wy Nw
Edmonton, Alberta
Million Dollar living at less than 2/3 of the price! Beautiful 2 STOREY single detached home located in CAMERON HEIGHTS. This home has been renovated with new flooring, new kitchen, new bathrooms, and overall high quality finishing. And the floorplan itself is spacious and allows for privacy within large families. PLENTY OF SPACE. The kitchen has been replaced with all new cabinets and all new countertops. The bathrooms have been redone in order to accommodate for more modern living. Florin, baseboards, paint, …… a lot has been done to his house. NEW STOVE, NEW FRIDGE, NEW DISHWASHER, NEW OVER-THE-RANGE MICROWAVE, NEW WASHER, NEW DRYER. (id:60626)
Maxwell Progressive
1102 Bealby Street
Nelson, British Columbia
Developers pay attention to this 0.62 acre apartment friendly site with great views overlooking Kootenay Lake. This in an easily accessed corner lot in a great location that's below the snow line in winter and has low-slope arterial roads connecting it to downtown for an easy commute with the bike route nearby as well. Just blocks from the waterfront pathway and an easy walk past the local coffee shop on the way to Lakeside park. Short commute to Selkirk 10th Street campus, LVR or Hume Elementary. Great views of the West Arm of Kootenay Lake. GST is applicable over and above the asking price. Drone photos from various elevations are available to help you get an idea of what the view would be like at different floors. (id:60626)
RE/MAX Four Seasons (Nelson)
60 Bridle Path
Strathroy-Caradoc, Ontario
Tucked into a prime, family-friendly neighbourhood, this raised ranch delivers on both space and style just a short walk to parks, the arena, and the community pool. The entryway opens to a bright tiled foyer with access to both levels of the home. Upstairs, you'll find an open concept, sunlit living room and spacious eat-in kitchen outfitted with granite countertops, marble backsplash, and ample cabinetry. Two comfortable bedrooms and a modern 4 piece bath complete the main floor. The lower level offers a spacious recreation room with fantastic flexibility, high ceilings, and large windows. You will find a spacious third bedroom, second 3 piece bathroom, and a walkout from the utility room. Ideal for extended family or guests. Enjoy your outdoor space with and a large two-tiered deck, perfect for entertaining or relaxing. Updates include: Shingles (2024), Newer washer/dryer and stove, some new flooring and paint! Come and see what this home has to offer! (id:60626)
Platinum Key Realty Inc.

