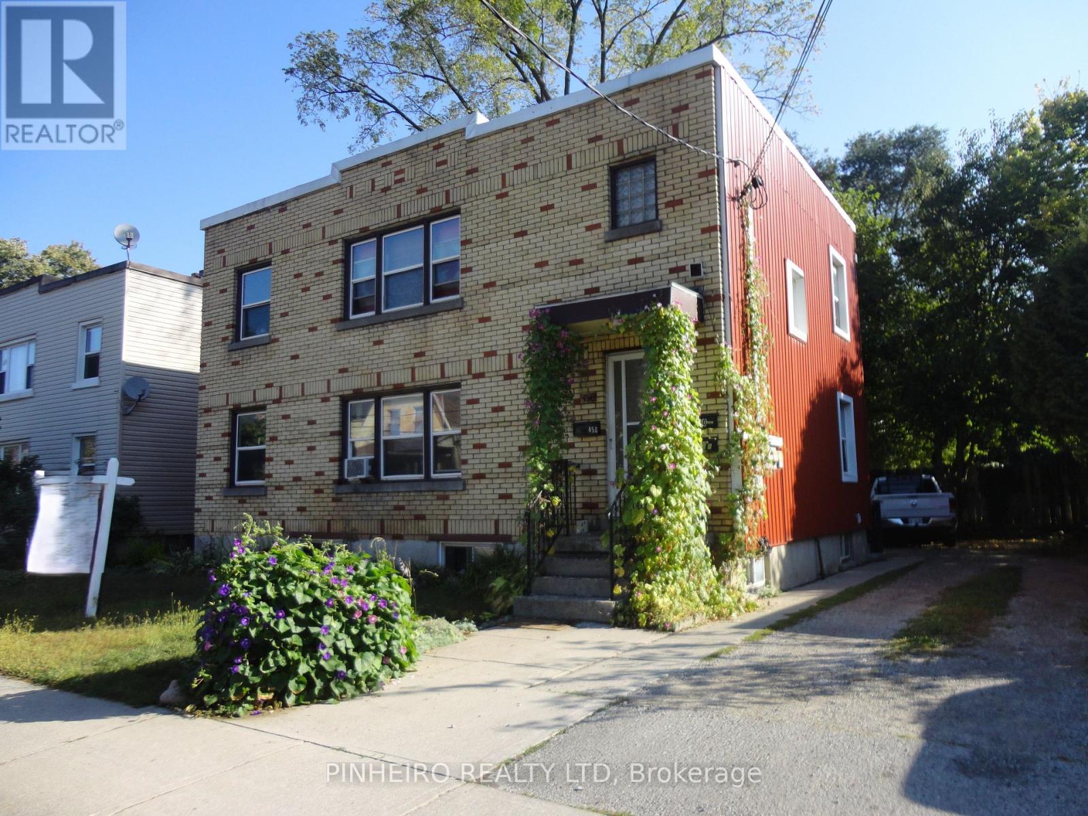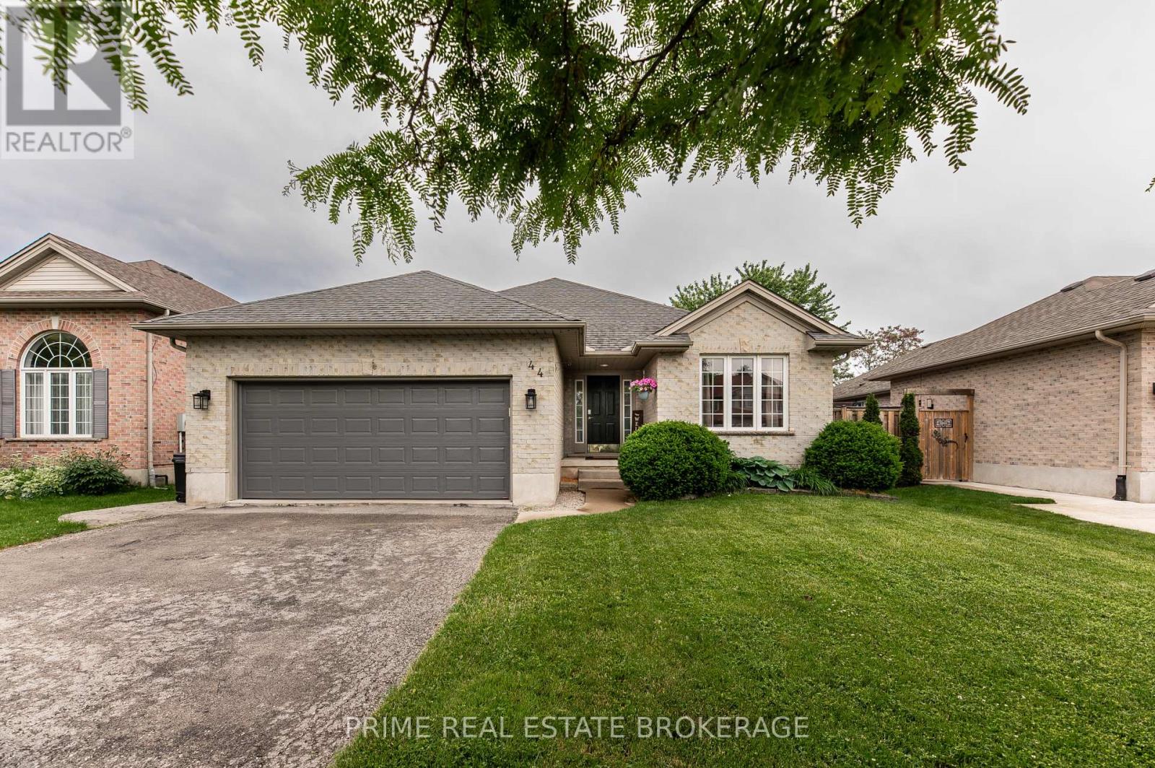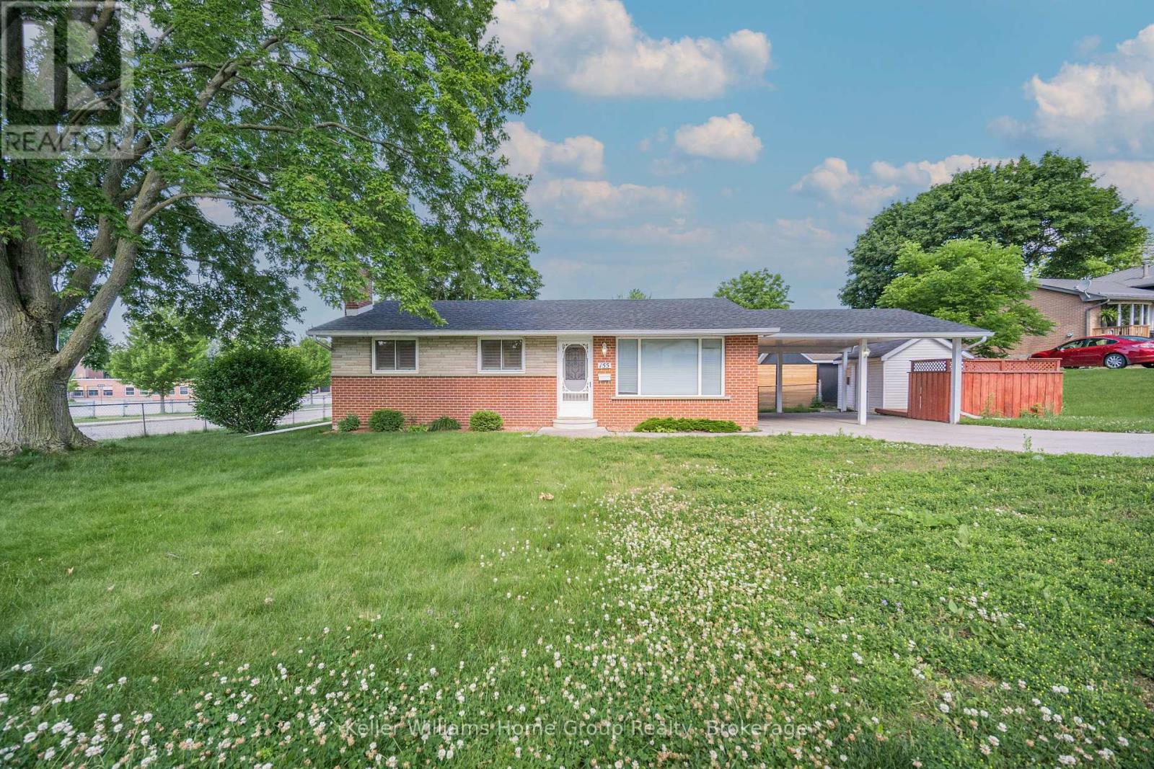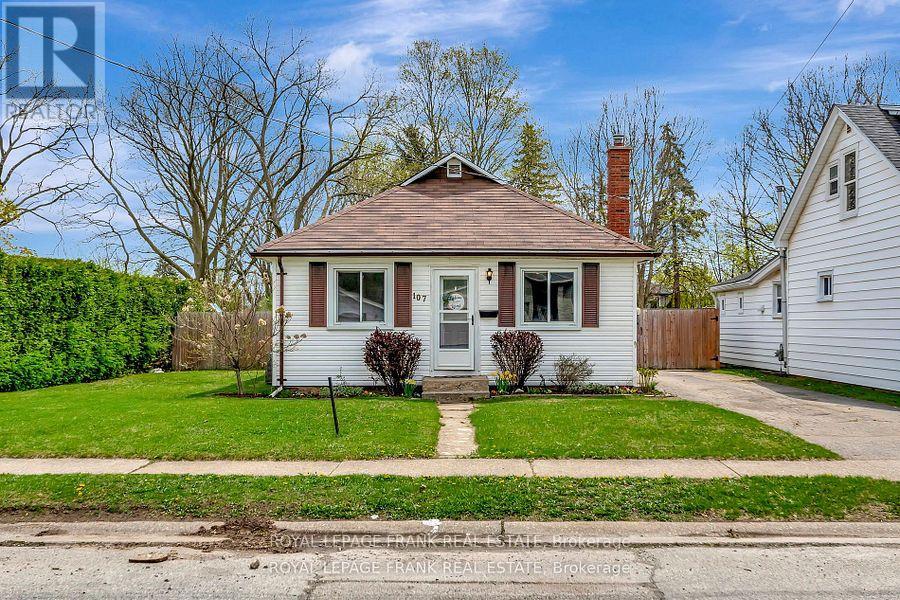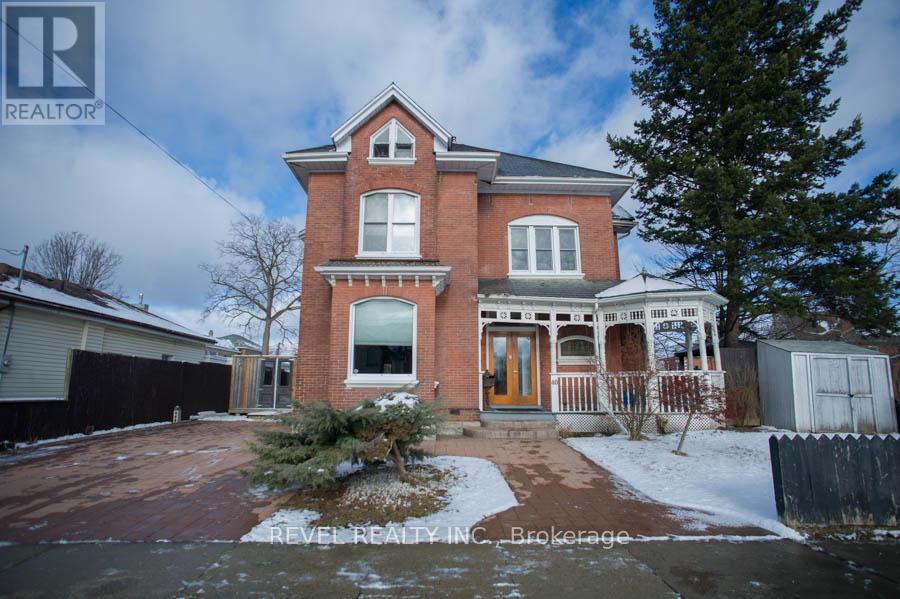460 Ontario Street
London, Ontario
Excellent opportunity to own your own investment property or occupy one unit and have extra income from other 2 units to help with mortgage payments. This LEGAL TRIPLEX, 3 unit brick and siding building features 2-3 bedroom units on main and upper floors and 1- 2 bedroom unit in basement, plus a large detached garage or workshop at the rear for extra income or personal use. Current rents: upper unit $1039.35 plus heat and hydro, main unit $969.20 plus heat and hydro, and basement unit $656.89 plus heat and hydro. Walking distance/close to all the amenities like parks, schools, transit and Western Fair Grounds. Newer Roof 2024. All units have separate entrances, separate hydro meters and water heaters. Residential License available. Easy to show. (id:60626)
Pinheiro Realty Ltd
28 Ontario Street
Brantford, Ontario
Fantastic opportunity to own a legal duplex with rare front and back units, providing exceptional rental income! Both units are currently occupied by A+ tenants, generating steady cash flow. This well-maintained property consists of a spacious 2-storey + basement, 2-bedroom, 1 bathroom unit in the front, and a functional 1-bedroom, 1 bathroom unit in the back. Both units are updated and carpet free, with their own private entrances, laundry facilities, 2 furnaces, 2 electrical panels and 2 water heaters! There's lots of parking for both units, with 6 spaces total. Convenient and family-friendly location, steps to green space and Earl Haig Family Fun Park. Easy and quick access to shopping, schools, and highways. Add to you investment portfolio, live in one unit and rent out the other, or keep family close with this great setup for multi-generational living! (id:60626)
Rock Star Real Estate Inc.
44 Riverbank Drive
St. Thomas, Ontario
Welcome to 44 Riverbank Drive a well-cared-for, custom Hayhoe Home tucked away in a quiet, established neighbourhood in St. Thomas. This spacious bungalow was designed with comfort and everyday living in mind, offering a practical layout, quality construction, and the kind of warmth that makes a house feel like home. Step inside and youre greeted by hardwood flooring, tall ceilings, and a bright, open main level that offers both function and flexibility. At the centre of it all is the kitchen well-proportioned and thoughtfully laid out connecting easily with the dining area and living room, making it a natural gathering place for meals, conversation, or quiet moments at home. From the living area, step outside to the private backyard where a stamped concrete patio provides a great space for outdoor dining or evening unwinding. Theres even a hot tub hookup ready to go, offering the potential to create your own backyard retreat. The main floor also features two bedrooms, including a large primary with walk-in closet and a private ensuite, as well as a second full bath and bedroom ideal for guests, kids, or a home office. Downstairs, the finished basement extends your living space with a spacious rec-room, a third bedroom and a large utility room with plenty of storage and laundry - laundry hook-up is still in mudroom as well. A newer roof (2017), double car garage, and mature lot all add to the appeal. Whether you're right-sizing, relocating, or simply looking for a home that offers lasting value in a great location, 44 Riverbank Drive is a place youll be proud to call home. (id:60626)
Prime Real Estate Brokerage
168 Forest Avenue
St. Thomas, Ontario
Beautifully Custom Built Home - Spacious & Versatile! Built in 1993, this beautifully crafted Raised Ranch offers approx 2500 sq ft of interior living space, perfect for families or multi-generational living. With five generously sized bedrooms and two full bathrooms, there's plenty of room to grow and relax. Set on a gorgeously landscaped and fully fenced lot, the outdoor space is ideal for entertaining, gardening, or simply enjoying the peace and privacy of your backyard. Inside, you will find lots of windows that let in natural light, elegant hardwood floors, and a warm, welcoming atmosphere throughout. The attached single-car garage at the back has been thoughtfully converted into a workshop, see floorplans to show that space. It could easily be converted back into a garage if desired simply by reinstalling the garage door. This home is a MUST-SEE! Whether you are looking for space, style, or the perfect setting for a multi-family home, this property delivers. Come see it for yourself! (id:60626)
Century 21 First Canadian Corp
20 - 530 Gatestone Road
London, Ontario
Welcome to Kai, in London's new Jackson Meadows community. This community embodies Ironstone Building Company's dedication to exceptionally built homes and quality you can trust. These three storey townhome condominiums are full of luxurious finishes throughout, including engineered hardwood flooring, quartz countertops, 9ft ceilings, elegant glass shower with tile surround and thoughtfully placed potlights. All of these upgraded finishes are included in the purchase. The desired location offers peaceful hiking trails, easy highway access, convenient shopping centres and a family friendly neighbourhood. (id:60626)
Century 21 First Canadian Corp
155 Berwick Street
Woodstock, Ontario
Welcome to This Beautiful Detached Bungalow on a Premium Corner Lot!This charming home offers the perfect blend of comfort, style, and opportunity. Step into a bright, open-concept main floor featuring a modern kitchen that flows seamlessly into the spacious living and dining areasideal for both everyday living and entertaining. The main floor boasts three generously sized bedrooms, all freshly painted in 2025.Enjoy peace of mind with a brand-new roof (2025) featuring a 25-year warranty and a recently updated fridge (2024). The fully finished basement offers a large recreation room, additional full washroom, and convenient laundry area, along with a separate entranceperfect for an in-law suite or future basement apartment.Situated directly across from a beautiful park and just steps to Winchester Street School, this property is nestled in a highly desirable, family-friendly neighborhood. The expansive corner lot provides exceptional potential for a garden suite (ARDU) or backyard housea rare opportunity for future expansion or rental income.Dont miss your chance to own this versatile and well-maintained home with endless possibilities! (id:60626)
Keller Williams Home Group Realty
601 Conklin Road Unit# 17
Brantford, Ontario
Welcome to 17-601 Conklin Rd, Brantford – A Tranquil Townhome Bungalow Backing Onto Greenspace This lovingly maintained 2+1 bedroom townhome with a den offers effortless, low-maintenance living in a desirable, well-managed condo community. Set among beautifully landscaped grounds, this home invites you to relax and unwind without the hassle of outdoor upkeep. Step inside to a bright, open-concept main floor featuring hardwood floors and California shutters throughout. The open living room leads to a private deck through sliding glass doors—complete with a remote-controlled awning—overlooking a peaceful greenbelt and mature trees. It’s the perfect setting for your morning coffee or an evening glass of wine. The stylish kitchen is equipped with stainless steel appliances, including a newer stove and a fridge with built-in ice maker, pot lights with dimmers, a raised breakfast bar with seating, and a handy pantry. Just off the kitchen, the generous dining area easily accommodates a full-size table and hutch for all your entertaining needs. The main floor primary bedroom is impressively sized, with room for a California King bed, two wardrobes, and nightstands. It features dual closets, a ceiling fan, and direct access to a 4-piece semi-ensuite bath. The second bedroom also enjoys great natural light and a full closet. A convenient laundry closet houses a brand-new washer. Downstairs, you’ll find a finished basement with an additional bedroom (featuring egress windows), a gas fireplace, and a private den/office with French doors—ideal for guests or working from home. The 3-piece bathroom includes a glass shower enclosure. Additional highlights include ample basement storage, a water softener, reverse osmosis system, and a recently updated furnace and AC. If you're looking for easy living in a quiet, friendly community close to everything Brantford has to offer, this is the one. Come experience the comfort, space, and charm this home provides. (id:60626)
RE/MAX Escarpment Realty Inc.
17 - 601 Conklin Road
Brantford, Ontario
Welcome to 17-601 Conklin Rd, Brantford A Tranquil Townhome Bungalow Backing Onto Greenspace This lovingly maintained 2+1 bedroom townhome with a den offers effortless, low-maintenance living in a desirable, well-managed condo community. Set among beautifully landscaped grounds, this home invites you to relax and unwind without the hassle of outdoor upkeep. Step inside to a bright, open-concept main floor featuring hardwood floors and California shutters throughout. The open living room leads to a private deck through sliding glass doors complete with a remote-controlled awning overlooking a peaceful greenbelt and mature trees. Its the perfect setting for your morning coffee or an evening glass of wine. The stylish kitchen is equipped with stainless steel appliances, including a newer stove and a fridge with built-in ice maker, pot lights with dimmers, a raised breakfast bar with seating, and a handy pantry. Just off the kitchen, the generous dining area easily accommodates a full-size table and hutch for all your entertaining needs. The main floor primary bedroom is impressively sized, with room for a California King bed, two wardrobes, and nightstands. It features dual closets, a ceiling fan, and direct access to a 4-piece semi-ensuite bath. The second bedroom also enjoys great natural light and a full closet. A convenient laundry closet houses a brand-new washer. Downstairs, you'll find a finished basement with an additional bedroom (featuring egress windows), a gas fireplace, and a private den/office with French doors ideal for guests or working from home. The 3-piece bathroom includes a glass shower enclosure. Additional highlights include ample basement storage, a water softener, reverse osmosis system, and a recently updated furnace and AC. If you're looking for easy living in a quiet, friendly community close to everything Brantford has to offer, this is the one. Come experience the comfort, space, and charm this home provides. (id:60626)
RE/MAX Escarpment Realty Inc.
98 Allen Street
Tillsonburg, Ontario
Welcome to this spacious 2-storey, 3-bedroom, 3-bathroom home located in the highly sought-after neighborhood of Glendale in the beautiful Town of Tillsonburg. Offering the perfect blend of comfort, convenience, and potential, this home is ideal for families looking to put their personal touch on a well-built property. Upon entering, you'll be greeted by a bright, open-concept main floor featuring a combined kitchen, dining, and living space - perfect for entertaining or everyday family life. The kitchen provides ample space with a large island. The dining and living areas are cozy yet spacious, with plenty of natural light flowing through large windows. Upstairs, you'll find three generously sized bedrooms, including a primary bedroom with an en-suite bathroom for added privacy. A second full bathroom serves the other two bedrooms, making this a great home for families. The finished basement offers even more living space, and a great amount of storage space, ensuring everything has its place. Step outside to your fully fenced backyard, where you can relax or entertain on the private deck. It's the perfect spot for BBQs or unwinding after a long day. The backyard provides plenty of room for kids and pets to play safely. While the home has been well-maintained with key updates such as a 3-year-old furnace, AC, and roof, it's ready for your personal touch to make it truly shine. The location is unbeatable - just minutes away from schools, parks, and all the amenities that Tillsonburg has to offer. Don't miss out on this fantastic opportunity to make this home your own! (id:60626)
Royal LePage R.e. Wood Realty Brokerage
107 Fulton Street
Brantford, Ontario
Welcome to 107 Fulton Street where charm meets opportunity in the heart of Brantford! This bright and spacious 2-bedroom, 1-bath bungalow is the perfect blend of comfort, style, and function. Whether you're a first-time buyer, or looking to down size, this home checks all the right boxes (and then some). Step inside to an open-concept layout designed for modern living. The sun-soaked living and dining areas flow seamlessly into a well-appointed kitchen, making entertaining or day-to-day living feel effortless. The natural light pours in, giving every corner of this home a warm, welcoming vibe. Sitting on an oversized lot, there is plenty of room to stretch out, garden, entertain, or let the dogs (and kids!) run wild. The over sized detached garage offers plenty of room for parking and storage, and is also wired with its own electrical panel. Hobbyists, tinkerers, home business owners start dreaming, because this space has endless potential. Located close to parks, schools, shopping, and easy highway access, 107 Fulton Street offers the best of both worlds: a quiet, friendly neighbourhood with all conveniences just a stones throw away. (id:60626)
Royal LePage Frank Real Estate
40 Arthur Street
Brantford, Ontario
Attention Investors! Looking for a great investment opportunity, look no further. This amazing opportunity awaits for you to own a 3 unit multi-residential home that offers over 3500 sq ft of living space. Reside in one unit and have your mortgage paid for or strictly invest. Unit 1 offers 3beds, 1.5 baths, a large open concept floor plan w/ soaring 10 ft ceilings, a gas fireplace & custom kitchen with granite countertops and private backyard. Unit 2 offers 2 beds, 1 full bath, a stunning great room with coffered ceilings, new kitchen and a side yard with deck. Unit 3 is a bachelor style unit with a full bathroom and kitchen and also has an outdoor space with a deck. (id:60626)
Revel Realty Inc.
40 Arthur Street
Brantford, Ontario
Attention Investors! Looking for a great investment opportunity, look no further. This amazing opportunity awaits for you to own a 3 unit multi-residential home that offers over 3500 sq ft of living space. Reside in one unit and have your mortgage paid for or strictly invest. Unit 1 offers 3 beds, 1.5 baths, a large open concept floor plan w/ soaring 10 ft ceilings, a gas fireplace & custom kitchen with granite countertops and private backyard. Unit 2 offers 2 beds, 1 full bath, a stunning great room with coffered ceilings, new kitchen and a side yard with deck. Unit 3 is a bachelor style unit with a full bathroom and kitchen and also has an outdoor space with a deck. (id:60626)
Revel Realty Inc

