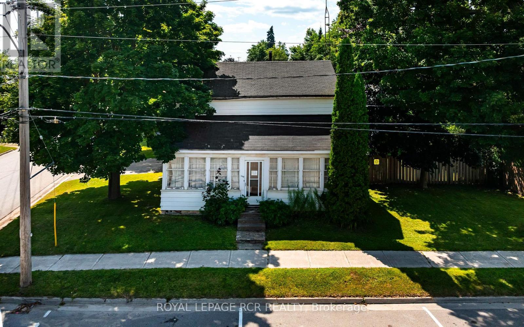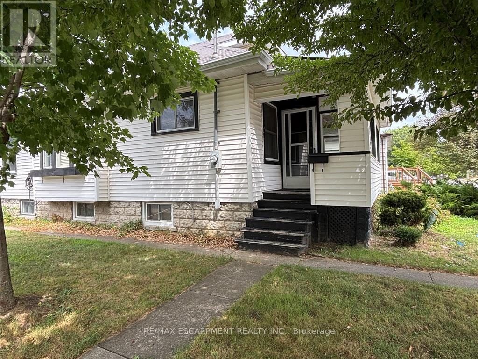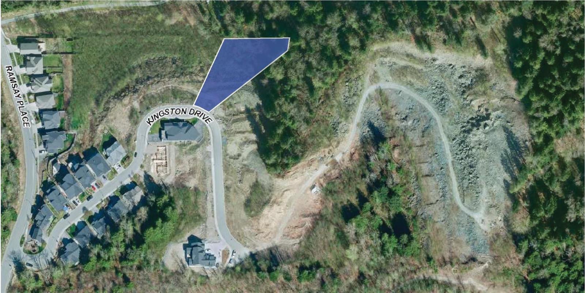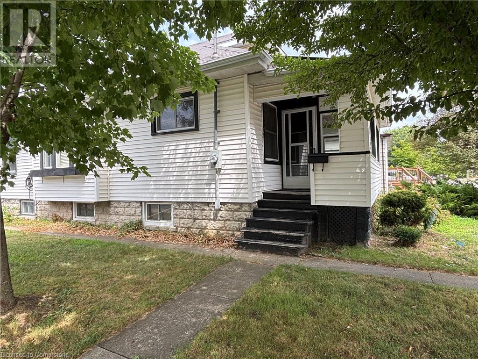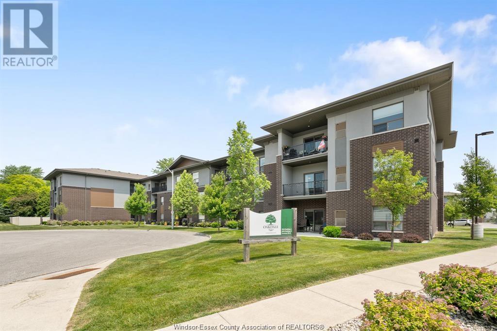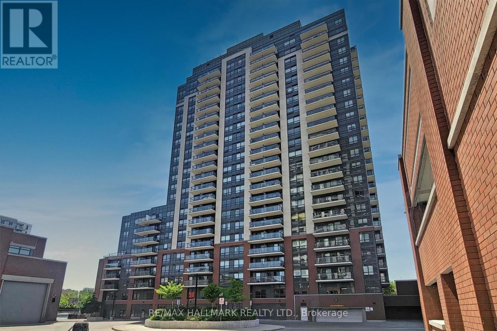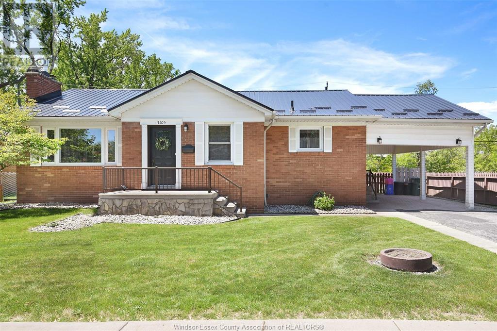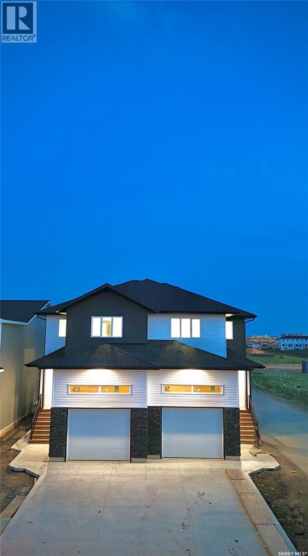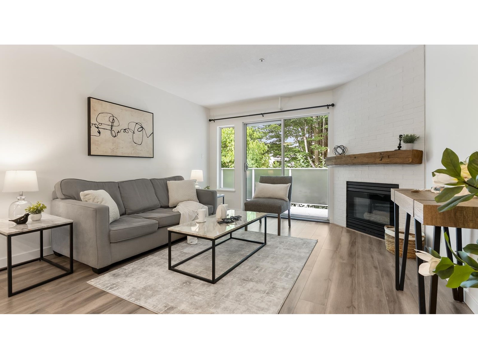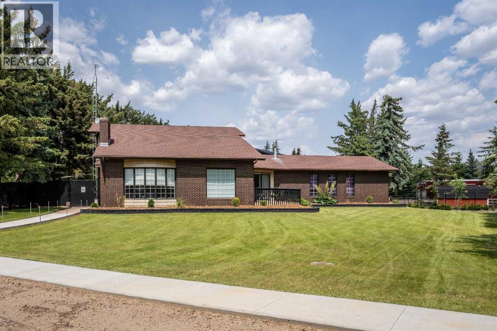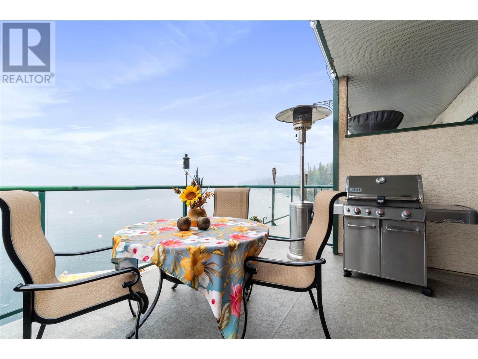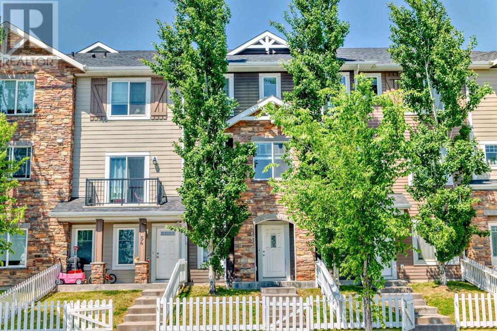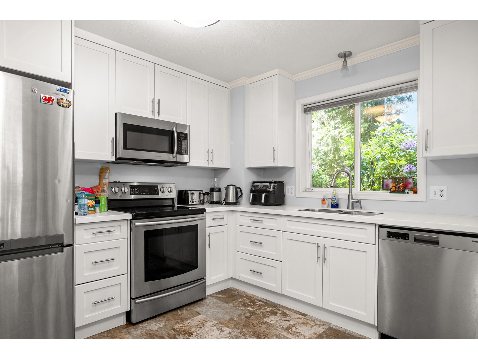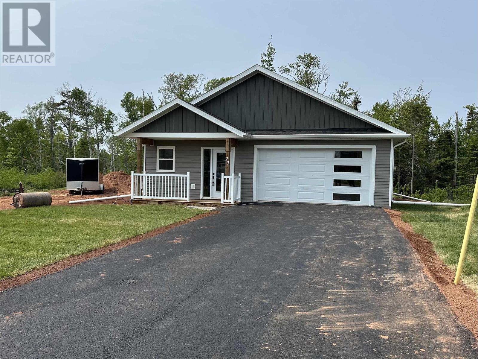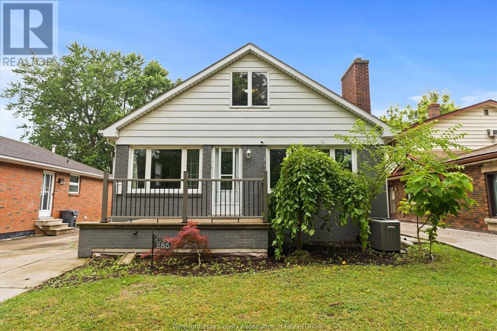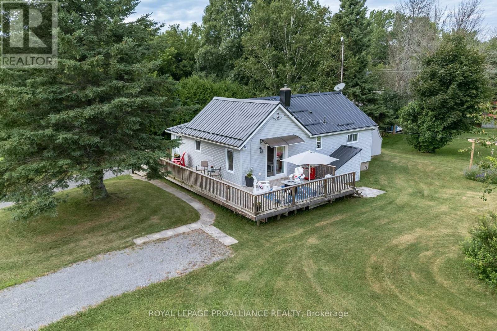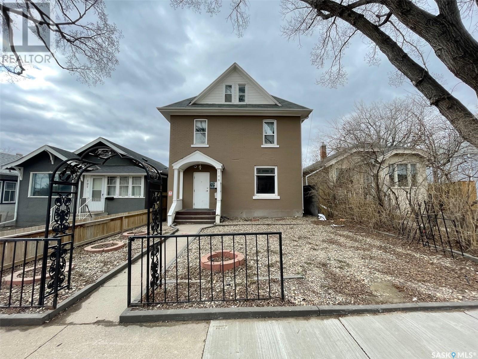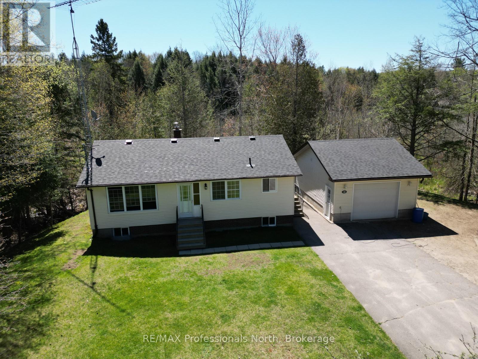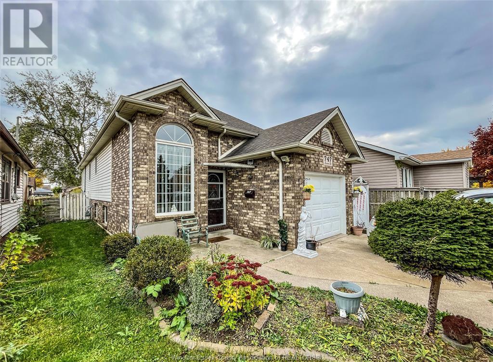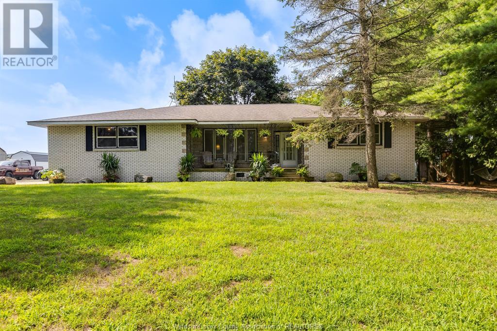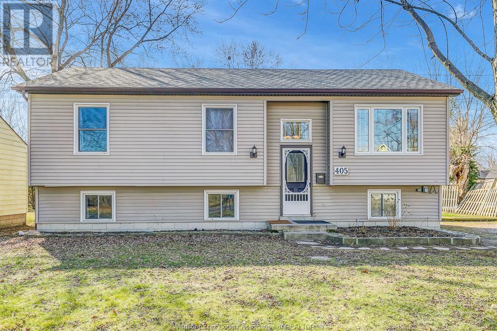9 Emerald Drive
Logan Lake, British Columbia
Welcome to this beautiful 3 bed, 3 bath rancher located in the hidden gem of Logan Lake! This Open-concept home features a living, dining and kitchen area that offers an abundance of natural light with its large windows, 3 great sized bedrooms and is perfect for those seeking comfort and convenience! The Full basement is ready for finishing – perfect for a rec room, home gym, or extra living space!!! The level, low-maintenance lot has plenty of space for outdoor entertaining and is situated in a quiet, sought-after neighborhood! This home offers bright living spaces and endless possibilities and is a perfect blend of comfort, space, and potential. Whether you’re looking to move in and enjoy or customize the basement to fit your needs, this rancher is ready to welcome you home!!! This is one of those homes that looks better in person!!! (id:60626)
Exp Realty (Kamloops)
2909 - 50 Ordnance Street
Toronto, Ontario
Scandinavian-Inspired 1 Bed 1 Bath Suite Spanning Over 600+ Sq Ft at Playground Condos! This Light & Airy Unit Features Soaring 9Ft Ceilings, Engineered Hardwood Floors & Floor-to-Ceiling Windows Lining the Entire North Wing. The Open Concept Living Space is an Entertainer's Dream with Plenty of Room to Unwind, Relax & Stretch Out. Walk-Out to the Lengthy Private Balcony & Enjoy Unobstructed North Views Of The City, Garrison Common Park, the CN Tower, Lake & Beyond. There's a Seamless Flow from the Living Area to the Modern Eat-In Kitchen & Integrative Dining Space. A Foodie-Focused Kitchen with High-End, Built-In, Stainless Steel Blomberg Appliances, Smooth Granite Counters & Stylish Geometric Tiled Backsplash. Delight in a Plethora of White Oak Cabinetry, Drawers & Open-Faced Shelving. De-Stress in the Generously-Sized Primary Suite with Floor-to-Ceiling Windows, Double-Panel Closet & Spa-Inspired 4-Piece Bath - 5-Star Resort-Style with Modern Porcelain Floors, 2-in-1 Shower/Tub with Glossy Grey Subway Tiled Back Splash & Granite Vanity with Under-Sink Storage. An Ensuite Tiled Laundry Room with a Blomberg Energy Star Stackable Washer & Dryer + Extra Room for Cleaning Supplies. Interior Designed by Studio Munge, Architecturally Designed by Hariri Pontarini/bKL Architecture & Landscaped by Claude Cormier. Surrounded by a 4-Acre Park, Cycling & Pedestrian Bridge Stretching from the Lake to Stanley Park & King West. Steps to the Lake, King West, Liberty Village, Canadian National Exhibition, Billy Bishop Airport, BMO Field, Coca Cola Coliseum & More. A Perfect 100/100 Transit Score. (id:60626)
Royal LePage Signature Realty
168 Victoria Street
Shelburne, Ontario
Located on a spacious corner lot in downtown Shelburne, this 1 1/2 storey home presents a unique opportunity for investors, builders, or buyers looking for a project. The home itself requires work and is best suited for those ready to take on renovations or explore the potential to rebuild or redevelop. Set in a desirable in-town location, this property is just steps from shops, parks, schools, and community events - making it a smart choice for future value. The existing layout includes 4 bedrooms and 2 bathrooms, with a main floor kitchen and dining area that walk out to the backyard deck. The main level also features a primary bedroom and full 4 piece bathroom, while the upper level offers three additional bedrooms and a 2 piece bathroom. The fully fenced backyard includes mature trees and a private deck space, and the attached single car garage adds extra convenience. Whether you're looking to renovate, reimagine, or rebuild, this is your chance to get into the market in a great location with long-term potential. (id:60626)
Royal LePage Rcr Realty
9 Grantham Avenue
St. Catharines, Ontario
Shout out to Investors and First Time Buyers looking for added income or mortgage relief. Look into this 3 Bedroom Bungalow with Detached Garage in St. Catharines. Contains a separate in-law suite; accessed by a shared covered porch, complete with kitchen and laundry. large living and dining area with hardwood floors and rear Sunroom off the Porch. Double wide concrete driveway. Corner lot on a quiet street minutes away from both QEW & Highway 406, you are centrally located amongst all amenities! Affordability is Knocking. (id:60626)
RE/MAX Escarpment Realty Inc.
48 Hodgkins Avenue
Thorold, Ontario
Welcome to 48 Hodgkins Avenue, where comfort, character, and potential come together in all the right ways. This semi-detached home has been pre-inspected and thoughtfully maintained with key updates already taken care of, including a new roof (July 2025), stained fence (July 2025), front/back doors (2025), deck/concrete pads (2019), mudroom addition (2018), garage (2015), AC (2015), windows (2014), updated plumbing with new stack (2014), and furnace (2013). Step inside to a living room that invites you to slow down, while the spacious eat-in kitchen offers a layout that's both practical and welcoming, with a peninsula for casual seating, soft-close cabinetry, a dining area, and stainless steel appliances. Just off the kitchen, a mudroom boasts extra storage and access to the backyard. A 2-piece bath completes this level. Upstairs, you'll find three comfortable bedrooms, each with a closet, and a bright 4-piece bath. The same updated laminate flooring carries throughout for a cohesive finish. As you move throughout the home, thoughtful details begin to reveal themselves. It's the small moments of character that make the biggest impression, including exposed brick that tells a quiet story, modern light fixtures that add just the right amount of edge, and accent walls that feel carefully chosen and full of personality. These touches add warmth and style without overwhelming the sense of ease that carries throughout. The lower level offers a world of potential, whether that's a home office, creative space, or extra storage. Outside, charm continues! The back deck is perfect for dinners, slow mornings, or quiet evenings spent unwinding. A detached 23'3" x 15'5" garage adds flexibility for hobbies or seasonal gear. Set in a family-friendly Thorold neighbourhood near schools, parks, and with easy highway access, the location adds ease to your everyday routine. Whether you're just getting started or growing into something new, this home is ready for whatever comes next! (id:60626)
Royal LePage NRC Realty
445 Main Street
Shediac, New Brunswick
Prime Commercial Opportunity Bungalow on Main Street, Shediac Welcome to 445 Main Street, Shediac a rare opportunity to own a charming bungalow on a General Commercial (GC) zoned lot in one of New Brunswicks fastest-growing coastal communities. Ideally situated on high-traffic Main Street, this property offers maximum visibility and flexibility for business or residential use. Sitting on a beautifully maintained lot, this cozy bungalow features 4 spacious bedrooms (2 bedroom non confirming), 2 full bath plus 1 half bath, and a bright, open-concept living/dining area. The kitchen is functional and well-kept, offering ample cabinetry and counter space. Hardwood floors, updated windows, with 2 ductless heat pump , make this home move-in ready. The GC zoning opens the door to endless possibilities: retail, office, clinic, short-term rental, or even a boutique café all in a walkable, high-demand location just minutes from Parlee Beach and downtown Shediac. The generous yard provides parking potential, room for expansion, or outdoor business use. Whether you're an investor, entrepreneur, or looking for a live/work setup, this property offers value, versatility, and unbeatable location. Dont miss out properties like this dont come up often in Shediacs commercial core, property is sold under Assessment value. Please contact your REALTOR® today. % (id:60626)
Exit Realty Associates
8591 Glendon Drive
Strathroy-Caradoc, Ontario
Charming one-floor living in the quaint town of Mt. Brydges. Nothing left to do but enjoy the covered front porch, the many perennial gardens and large backyard. Featuring 3 spacious bedrooms and a separate living room and family room, there's plenty of space for both quiet relaxation and lively gatherings. This home is within walking distance to the local public school, hockey arena, and other essential amenities. Commuters will appreciate the convenient access to Highway 402, making travel a breeze while still enjoying the peace of small-town life. This home has had many updates throughout the years - new kitchen (June 2025), freshly painted throughout (July 2025), new furnace and a/c (April 2025), eavestroughs (2024), new interior front door (March 2025), new back door (March 2025), electrical panel (2015), septic pumped (spring 2025) and all windows (over a 7 year time span). This is a fantastic opportunity to get into the market as a first time buyer, or for those downsizing as a condo alternative. WELCOME HOME!! (id:60626)
Century 21 First Canadian Corp
50521 Kingston Drive, Eastern Hillsides
Chilliwack, British Columbia
The Estates at Highland Springs: 27,771sqft prime building lots with extensive green space directly behind. Superb location, with unfettered mountain views. For more details, contact listing agent. Info package avaiable upon request. (id:60626)
Sutton Group-West Coast Realty
RE/MAX Truepeak Realty
15 Wedgeport Road
St. John's, Newfoundland & Labrador
Welcome to 15 Wedgeport Road. As you pass through the large entrance you are immediately greeted with a beautiful winding staircase. The spacious hallway is two floors high and provides the sense of grandeur the home deserves. Beautiful hardwood floors are present throughout the main floor. The spacious living room has a delightful fireplace . Adjacent to the living room is the dining room which can accommodate a large group for formal seating. Solid oak cabinetry with a quality backsplash adorn the large eat in kitchen. Stainless steel appliances come with the home including a built in oven, dishwasher, a counter top range, microwave and fridge. A second fireplace makes the family room a very cozy setting. Great views can be gotten from the family room, kitchen, and dining room. If you require office space then you are in luck as the main floor office is centered between both entrances. The main floor also has the convenience of a half bath. The second floor features three large bedrooms and a delightful reading area. The sweeping primary bedroom also features hardwood floor, a large walk in closet, and a five piece ensuite which features the convenience of a tub, shower, toilet, sink and bidet. The primary bath has a jetted tub, and a sit down cosmetic area. The other two bedrooms are much bigger than standard bedrooms. The windows and shingles were replaced just 2 years ago. This fabulous home also features a rec room , plenty of room for storage, and a special bonus of an in-law apartment. Book your viewing before this one is gone! (id:60626)
Keller Williams Platinum Realty
997 Mcconachie Bv Nw
Edmonton, Alberta
This move-in ready home in McConachie offers comfort, space, and smart design throughout. The main floor features a cozy electric fireplace, an open living area, and a stylish kitchen with full-height custom cabinets, quartz countertops, a large island, and a bright dining space perfect for everyday living or hosting guests. Upstairs, the spacious primary suite includes a walk-in closet and a private five-piece ensuite. Two additional bedrooms offer double closets with built-in shelving, along with a full bathroom and convenient upper-floor laundry. The fully finished basement—accessible through a separate rear entrance—adds incredible flexibility with a second kitchen, a large bedroom, and a full bathroom. Ideal for extended family, guests, or future rental potential.With 9’ ceilings, quality finishes throughout, a rear deck, and a double detached garage, this home blends comfort and function in a great location close to schools, parks, and shopping. (id:60626)
The E Group Real Estate
9 Grantham Avenue S
St. Catharines, Ontario
Shout out to Investors and First Time Buyers looking for added income or mortgage relief. Look into this 3+1 Bedroom, 2 Bath Bungalow with Detached Garage in St. Catharines. Contains a separate in-law suite; accessed by a shared covered porch (separate entrance) complete with kitchen and laundry. Large living and dining area with hardwood floors & Sunroom off the back Deck. Double Concrete Driveway. Corner lot on a quiet street minutes away from both QEW & Highway 406, you are centrally located amongst all amenities. Affordability is Knocking. RSA. (id:60626)
RE/MAX Escarpment Realty Inc.
41 Wellington Street
Cambridge, Ontario
Location. Location. Location! Affordable spacious Condo Townhouse with 2 bedrooms, 2 ensuite bathrooms plus finished 19' x 13' loft with deck. Great downtown location across from the main bus terminal. Gas fireplace at the lower level recreation room, sliding door to private deck from the kitchen. Single car garage with wide outside parking, garage door opener with inside entry to the house. Walking distance to the UW School of Architecture, main public library and the walking trails of the Grand River. Home needs TLC. Carpets has been removed, ready for buyer to choose their own new flooring. Priced to be sold AS IS . Perfect for first time buyer or investor (id:60626)
RE/MAX Twin City Realty Inc.
1035 Lanark Boulevard Se
Airdrie, Alberta
Welcome home! This beautifully Maintained 3 bedroom, 2.5 Bathroom home is conveniently located in Airdrie's easily accessible South East community of Lanark just one block west of the Lanark Landing Pump Track and the Lanark community Gardens and one block east of Kings Heights outdoor hockey rink and soccer field with quick Access to 40th ave and highway 2. Beautifully designed with functionality in mind. Built by Airdrie's local long standing multiple award winning McKee Homes this one will impress with its Bright open floor plan including a wonderful bright inviting living room leading to the modern style kitchen featuring beautiful cabinetry with generous cabinet space complimented by Stainless steel appliances, a large pantry, a dining area and a half bath leading out to the private wood fenced backyard and detached double garage. Upstairs you will find 2 bedrooms, a 4 piece bathroom and the large primary with its own private 4 piece ensuite and walk-in closet. The basement is open and unspoiled and ready for your future development plan with rough-in plumbing for a future bathroom . Close to schools, parks, shopping, dining and recreational facility, You won't want to miss out on this one! Schedule your viewing appointment today. (id:60626)
RE/MAX Irealty Innovations
5840 Newman Boulevard Unit# 321
Lasalle, Ontario
This condo doesn’t just offer comfortable living—it delivers exceptional value with TWO parking spots (U87 & 105), a private one-car garage with bonus storage, and an exclusive storage locker located on the same floor as your unit—a true convenience that’s hard to come by. Inside, this bright and spacious 2-bedroom, 2-bathroom unit offers low-maintenance living with a private balcony, an ensuite bathroom, and a functional layout—perfect for retirees, snowbirds, first-time buyers, or investors. Situated in the heart of LaSalle, you're surrounded by everyday conveniences and local favourites. Walk to nearby restaurants, cafés, grocery stores, pharmacies, banks, and more—including Tim Hortons, Starbucks, Zehrs, and Shopper take advantage of the beautiful LaSalle trail system—ideal for a scenic stroll, bike ride, or peaceful time in nature. Move-in ready. (id:60626)
Royal LePage Binder Real Estate
134004 Rg Rd 223
Rural Vulcan County, Alberta
Affordable Acreage living can be yours! Take a step back in time in this one of a kind, turn of the century two story beauty, which was lovingly handcrafted back in 1906, and still features most of the original finishing craftsmanship! This home totals 1907 sq ft on 2 levels, with 3 bedrooms, and 2 bathrooms. The home has also had a few upgrades and additions over the years including kitchen cupboards, main floor laundry, furnace, flooring, windows, paint, shingles etc. There is also a 10' x 14' unheated front attached sunporch for lounging or entertaining! The home itself is amazing, but the yard and its multitude of outbuildings might be the crowning jewel! There are sheds, shops, garages, barns, chicken coops, a bunk house, a grainery, and even more buildings! The previous owner was a car enthusiast, and he loved to keep his vehicles well protected. There is a 30' x 40' metal clad shop on concrete, insulated with heat, 220 power and 2 overhead doors. There is also a 24' x 30' shop finished with heat, and concrete. And a 34' x 55' barn for livestock, or additional storage. The other buildings just help compliment your storage needs! Comes with 5 appliances, garage door openers, lawn mower, water truck and tank, and some of the furniture and chattels could be negotiable. This property is priced well below a recent 2024 appraisal. (id:60626)
RE/MAX Real Estate - Lethbridge (Picture Butte)
1408 - 1420 Dupont Street
Toronto, Ontario
Bright and functional 2-bedroom suite available in the heart of the Junction Triangle. With TTC, UP Express, and Bloor GO Station just a few minutes away, commuting is easy and efficient. Enjoy a spacious corner unit with an open-concept layout, modern finishes, and a private balcony. Surrounded by cafes, great restaurants, parks, and the West Toronto Railpath, the neighbourhood blends convenience with character. (id:60626)
Keller Williams Advantage Realty
3105 California Avenue
Windsor, Ontario
ATTN INVESTORS!! Welcome to 3105 California Ave in South Windsor! This charming 4-bedroom, 2-bathroom home boasts a new steel roof, furnace, AC and gas fireplace, ensuring comfort and peace of mind for years to come. Perfectly situated in a prime location, it offers easy access to the Ambassador Bridge, Highway 3, and the expressway, making commuting a breeze. It's also conveniently close to both the University of Windsor and St. Clair College, ideal for students or faculty. The home features a side entrance with direct access to the lower level, providing fantastic potential for a second suite. With plenty of space to add a second bedroom and kitchen, this home is perfect for extended families, retirees or an income-generating opportunity. Enjoy the added bonus of no rear neighbors, offering extra privacy and tranquility. Don’t miss out on this great investment in a desirable neighborhood! (id:60626)
Realty One Group Iconic Brokerage
2411 78 St Nw
Edmonton, Alberta
Very spacious, bright and upgraded 4-level split located very close to the Millwoods Recreation Centre, parks, shopping and transit services. Your new home features 2,839 sf of fully finished space and has been significantly renovated over recent years including kitchen, stainless steel appliances, hardwood flooring and ceramic tile on the main level and third level and short shag carpet on the upper and lower (fourth) level. Add to that newer lighting, bathrooms and window coverings. Most windows have been replaced. You are now ready to relax and enjoy life on the large deck backed by an even larger back yard with a large and newer shed. The oversized double garage has an 8 high door allowing easy access for those larger vehicles. A roomy, bright and inviting family home in an excellent area with all the amenities. (id:60626)
Maxwell Polaris
1716 - 1000 The Esplanade Road N
Pickering, Ontario
Welcome To This Beautifully Updated 1-Bedroom, 1-Bathroom Penthouse Unit, Offering A Thoughtful Layout And Elegant Touches Throughout. Featuring 9-Foot Ceilings, Crown Moulding, And Carpet-Free Flooring, This Unit Combines Comfort And Style. The Open-Concept Living Space Is Enhanced By Laminate Floors In The Living, Dining, And Bedroom Areas, While The Tile Flooring In The Kitchen And Bathroom Adds Durability And Ease Of Maintenance. A Separate Formal Dining Room Provides Added VersatilityIdeal For Entertaining Or A Large Home Office. The Modern Kitchen Includes Pot Lights, And The Entire Unit Has Been Freshly Painted With New Light Fixtures Installed. The Spacious Bedroom Includes A Walk-In Closet, And You'll Appreciate The Convenience Of In-Suite Laundry.Located In A Sought-After Gated Community, Residents Enjoy A Long List Of Amenities Including An Outdoor Pool With BBQs And Lounge Seating, Fully Equipped Gym, Saunas, Party Room With Kitchenette, Car Wash, And Owned Underground Parking.Just Steps To Pickering Town Centre, GO Station, Shops, Restaurants, Esplanade Park, And The Pickering Waterfront, Marina, And TrailsThis Location Is Unbeatable For Lifestyle And Convenience ! (id:60626)
RE/MAX Hallmark First Group Realty Ltd.
418 - 2916 Highway 7 Road
Vaughan, Ontario
Welcome To This Modern 1+1 Bedroom Condo Offering Functional Open-Concept Living In The Heart Of Vaughan Bright Floor-To-Ceiling Windows Fill The Space With Natural Light, Highlighting The Sleek Kitchen With Built-In Stainless Steel Appliances, Quartz Counters, Stylish Backsplash, And Ample Cabinetry *The Spacious Den Can Be Used As A Second Bedroom Or Home Office, Making It Perfect For Young Professionals Or DownsizersEnjoy Soaring Ceilings, Contemporary Finishes, And A Smart Layout Designed For Comfort And Efficiency Building Amenities Include A Stunning Indoor Pool, Gym, Lounge And More *Conveniently Located Just Steps To The Subway And Minutes To Hwy 400/407, Vaughan Mills, Cortellucci Vaughan Hospital, Dining, And Shops Making *This Unit An Ideal Blend Of Urban Living And Lifestyle Convenience! (id:60626)
Exp Realty
11215 125 St Nw
Edmonton, Alberta
Welcome to this stylish half duplex in Inglewood—just steps from the trendy shops on 124 Street and Inglewoods' off-leash dog park! The bright open-concept layout is perfect for entertaining, featuring a modern kitchen with ample cabinetry, tile backsplash, stainless steel appliances, and a central island. Upstairs offers 3 spacious bedrooms, including a generous primary suite with a 5-piece ensuite and an additional 4-piece bath. The basement includes a 4th bedroom, full bathroom, and separate entrance—ideal for a future secondary suite. Enjoy a private, fenced backyard with access to the double detached garage. Recent upgrades include fresh paint and new basement flooring. Move-in ready! (id:60626)
Century 21 Masters
72 Melbourne Street W
Kawartha Lakes, Ontario
Beautiful brick 2 1/2 storey Duplex in the heart of Lindsay. A private covered porch welcomes you into the foyer set up for private shared living space. The main floor apartment features two large rooms to utilize as you see fit. Dine in style kitchen with family entrance and 4pc bathroom adjacent. Continuing to the second floor apartment, a functional layout with 2 bedrooms and an office with potential to be a third bedroom. An eat-in kitchenette with walkout to a small deck. Finally a finished attic tops it all off. Great for storage, child's play area, office or another bedroom. Come and see this property and let its potential be realized. (id:60626)
Affinity Group Pinnacle Realty Ltd.
511 Sharma Crescent
Saskatoon, Saskatchewan
Welcome to 511 Sharma Crescent in the DESIRABLE neighbourhood of ASPEN RIDGE – This 1523 Sqft home is where Style Meets Functionality! Step into this beautifully designed home that offers modern comfort and timeless elegance. The grand ceramic tile entryway sets the tone for the rest of this stunning residence, flowing seamlessly into high-end luxury vinyl plank flooring throughout the main level. Enjoy the convenience of a 2-piece powder room on the main floor and a bright, open-concept layout perfect for entertaining or everyday living. The kitchen is a chef’s delight, featuring stainless steel appliances, sleek high-gloss finished cabinets, Quartz Countertops and ample workspace. Energy efficiency meets sophistication with Low-E Argon triple-pane windows, providing year-round comfort and natural light along with added energy savings in the winter time !!! Upstairs, you'll find soft, neutral-toned carpet throughout for a cozy feel. The spacious primary bedroom includes a generous walk-in closet and a private 4-piece ensuite bath. Two additional well-sized bedrooms, another full 4-piece bathroom, and convenient second-floor laundry complete this thoughtfully designed upper level. This home offers the perfect blend of luxury, practicality, and energy efficiency – an ideal choice for families, professionals, or anyone looking to enjoy quality living in a desirable neighborhood. The home also features a SEPARATE BASEMENT ENTRY for future basement development !!! Don’t miss the opportunity to make 511 Sharma Crescent your new home! Buyer and buyers' Realtor ® to verify all measurements. (id:60626)
RE/MAX Saskatoon
35 5668 208 Street
Langley, British Columbia
Bigger & better than a condo - this is a 1-bed, 1-bath, 900+sqft TOWNHOUSE! Welcome to The Meadows, tucked on a no-through street across from bike paths and a playground. Bright, spacious layout with laminate floors, s/s appliances, gas fireplace, portable island, in-suite laundry, and walk-in closet. Enjoy BBQs with guests on your spacious patio. Unbeatable location walkable to Downtown Langley-close to schools, Safeway, Costco, Walmart, and quick highway access via Langley Bypass. Half a block to Nicomekl Park & Kwantlen University. Parking for 2 cars with private covered spot + space in front. No elevator, no underground parking-just convenient townhouse living. Call today! (id:60626)
Exp Realty Of Canada Inc.
5.5 South Court Street W
Norwich, Ontario
5.5 South Court St W is a well constructed Bungalow End Unit Condo with two car driveway. This modern gem is located on a quiet street with prime location close to all of the community's features, just a minute walk up the road from the inviting Harold Bishop Park and walking distance to the naturescapes of the Norwich Conservation Area. This offering is calling first time buyers, down sizers, and commuters to surrrounding cities and towns or the ideal getaway for those working from home. The modern build offers high level workmanship floor to ceiling; including two bright and spacious bedrooms (one that could also function as an office), a luxurious four piece bathroom with connencted main level laundry, a modern build kitchen with quartz countertop and full suite of quality stainless steel appliances, an open concept living room, a long two car paved driveway with additonal private garage parking, engineered hardwood and porcelain tiled flooring throughout, and an aesthecially appealing exterior facade with brick, stone and modern black features. The hardwood finished staircase leads to an unfinished basement with the same square footage as the main level, offering so much potential for finishing as desired. The basement has a roughed in washroom, egress window, and cold storage area with sump pump. With Buyer's option to hire the contractor who completed the work on the development to complete the basement with quality finsihes for an estimated cost of $18,000 to $23,000 including a legal third bedroom (with proper egress window), a second bathroom (three piece bath), and a large living room/family room (with option for kitchenette or full kitchen for increased price). The on demand gas hot water tank and gas barbeque connection at the brand new deck are even further offerings. Condo fees include exterior items such as roof, windows, doors, landscaping, lawn care, and condo management/common elements maintainence. Taxes are not yet assessed. Pets are allowed. (id:60626)
Exp Realty
607 - 9618 Yonge Street
Richmond Hill, Ontario
East Facing! Grand Palace Condos! Beautiful 1 Bed + Den in the Heart of Downtown Richmond Hill. Den Can be converted into 2nd Bedroom. Spacious, Bright, Features 10' Ceilings and modern engineered flooring. Spacious Bedroom with large windows east-facing with sleek kitchen featuring Granite countertop, cook top, build-in oven and stainless steel refrigerator. Ensuite Laundry. Full bathroom features vanity and a glass door standup shower. 24hr concierge, Guests suite, Gym, Sauna, Indoor pool, and a variety of other condo amenities. **EXTRAS** Step to T&T Supermarket, Go Bus, Viva and YRT stops at your doorstep. Step to Hillcrest Mall, No Frills, Restaurants, Bars and Cafes. 5 Minutes drive to Walmart, Home Depot, and Theatre. (id:60626)
RE/MAX Partners Realty Inc.
801 9280 Salish Court
Burnaby, British Columbia
SE CORNER UNIT at Edgewood Place - a concrete building with 21 floors. Amenities include a guest suite, a community room for your larger gatherings equipped with a kitchen, beautiful gardens, outdoor pool, sauna, bike storage, workshop/hobby room & a car wash station. Strata fees include an onsite caretaker, heat & hot water. No pets allowed except 2 small birds or fish. Comes with 1 underbuilding parking & 1 storage locker. Located within walking distance to the Lougheed Mall, parks, restaurants, the bus loop & the SkyTrain station. SFU, Hwy 1 & Burnaby Lake minutes away. This 1 bed/1 bath southeast facing unit comes with a large 14´3 x 10´6 bedroom, a very spacious living room, an upgraded kitchen, laminate floors and in-suite laundry. NEW PRICE $469,900 (id:60626)
Century 21 Coastal Realty Ltd.
119 3rd Avenue W
Alliance, Alberta
Welcome to this exceptional property located in the charming village of Alliance, AB. If you're seeking a quiet, peaceful, and welcoming community to call home, this is the perfect place. Set on a spacious one-acre lot within the village, this 3-bedroom, 2-bathroom home offers both comfort and versatility. The fully fenced yard is designed for low-maintenance living, featuring a mix of gravel, paved areas, and lawn. A massive 64' x 64' shop with electrical service and a gravel floor offers endless possibilities—ideal for hobbies, storage, or even a home-based business.Inside the home, you’ll find a functional layout with main floor laundry, a generous living room complete with a cozy wood-burning fireplace, a separate dining area or office space, and a well-appointed kitchen with ample cabinetry and counter space. The primary bedroom and a 4-piece bathroom are also conveniently located on the main level. Upstairs, a charming loft-style nook overlooks the living room—perfect for reading or relaxing. Two additional bedrooms and another full 4-piece bathroom complete the upper floor. Additional features include an efficient inverter air conditioning unit, an attached heated garage with an exhaust fan and extractor hood, and plenty of space inside and out to make this property your own. (id:60626)
Coldwell Banker Ontrack Realty
3935 Eagle Bay Road Unit# 3
Eagle Bay, British Columbia
Shuswap Lakefront Paradise.?Situated right on the shores of Shuswap Lake, this stunning waterfront retreat offers endless adventure in every season. A large covered deck showcases breathtaking views of the north mountains, creating the perfect setting for relaxing or entertaining. With a common dock, a buoy, and a storage locker for your water toys, this property is built for those who love life on the water. Inside, well-updated 2 bedrooms, 2.5 bathrooms, and a spacious primary suite that features its own private deck—an ideal spot to take in the lake views with your morning coffee or an evening refreshment after a day playing on the lake. You'll have convenient access to all essentials while being surrounded by a four-season playground. Whether you're boating in the summer, exploring the trails in fall, sledding in the winter, or embracing the peaceful beauty of winter by the lake, this is true Shuswap lakefront living at its best! Measurements are done by Matterport, so check out the virtual tour. Strata currently allows for short-term rentals; municipal and provincial rules apply. OPEN HOUSE SAT AUG 2 FROM 10AM-NOON (id:60626)
Fair Realty (Sorrento)
55, 300 Marina Drive
Chestermere, Alberta
***Welcome to the largest and most impressive unit in the community! Professionally measured at 2,130 sq ft, this townhouse offers approximately 400 sqft more living space than any other unit in the complex. Enjoy the added convenience of an attached double garage—an exceptional find in this sought-after neighborhood.*** (id:60626)
Century 21 Bravo Realty
412 Bloomfield Main Street
Prince Edward County, Ontario
FULLY RENOVATED & MOVE-IN READY IN THE HEART OF BLOOMFIELD, ALL FOR $499,000! Why settle for a fixer-upper when you can have a completely turnkey home at an incredible price? Welcome to 412 Bloomfield Main Street, a beautifully renovated 4-bedroom, 1-bathroom home that offers first-time buyers the rare opportunity to move right in and enjoy stylish, modern living from the moment you arrive. Every inch of this home has been thoughtfully updated, including brand-new windows, doors, electrical, and heating systems, giving you peace of mind and efficiency for years to come. The fresh finishes and smart layout make it perfect for young families or anyone looking to start their homeownership journey in one of Prince Edward County's most desirable villages. Situated right in the heart of Bloomfield, you're just a short stroll to boutique shops, cafés, and local charm, with Wellington and Picton only minutes away. Affordable, fully renovated, and ideally located, this is the turnkey home you've been waiting for. (id:60626)
Exp Realty
111 33708 King Road
Abbotsford, British Columbia
Stunning Fully Renovated 2BR/2BA Condo at College Park Place! This beautifully updated unit features high-end flooring,Appliances, modern kitchen cabinetry & countertops, and stylish bathrooms. Crown mouldings and premium paint throughout a spacious living room with a cozy gas fireplace. Enjoy a wrap-around balcony overlooking a quiet, private green space-perfect for morning coffee.Includes two parking spots (one covered) and ample visitor parking. Conveniently located near University of the Fraser Valley, Abbotsford Sports Arena, and quick HWY1 access. Pets and rentals allowed.Don't miss this opportunity before it's gone! OPEN HOUSE AUGUST 2ND: 11AM - 1PM (id:60626)
Exp Realty Of Canada
5304 56 Avenue
Daysland, Alberta
Discover the perfect blend of space, convenience, and comfort with this incredible 8-acre property in Daysland! You will fall in love with not only this property but the community - K-12 School, Hospital, Doctor's Office, Dental Office, Drug Store, Retail Shops, Grocery and Liquor Store - and LUSH 9 Hole Golf Course!! This house is boasting over 1,300 square feet of thoughtfully designed living space on the main floor, this home is ideal for families or anyone looking to enjoy the serenity of rural living. With 3 spacious bedrooms on the main floor, a cozy additional bedroom and office in the basement, and not one but two fireplaces, this home offers both practicality and warmth. The main level also features a modern 3 piece bathroom with laundry! The property features an attached garage for your convenience and a detached shop to accommodate your projects or storage needs. Fully fenced and situated on pavement, this home combines functionality with easy accessibility. Don’t miss your chance to experience the charm and versatility of this property! The upgrades include; windows, flooring, doors, newkitchen (2021), dining room, metal roof and new eavestroughs with leaf guards, new airconditioning (2020), new fencing, new front step and railings and back railing/steps on backpatio (no maintenance). There is an 80 gal pressure tank, water softener, central vac, RO water filtering. (id:60626)
Coldwell Banker Battle River Realty
29 Balderston Court
Stratford, Prince Edward Island
Welcome to 29 Balderston Court, located in a quiet cul-de-sac in the highly sought after Town of Stratford. This well planned, open concept home offers all the conveniences of one level living. As you step inside you will find a well lit entryway and a walk-in-closed. The spacious double garage is to your right and has the added feature of an electric car charger. A modern kitchen features an abundance of high end cabinets, a pantry and stainless steel appliances. A large island with seating is sure to be the centre of many social gatherings. your living room has lots of natural light and the focal point of the room is a media wall with an electric fireplace and a 55 inch smart tv. The patio door opens out to a private deck in your backyard for all your summertime activities. You will find three nicely sized bedrooms and a primary bedroom which features an ensuite with shower plus walk-in. For your peace of mind, this was built by a contractor with 50 years of experience and comes with 7-year Lux home warranty. This is surrounded by designated space with restrictive covenants in place to protect your investment. The landscaping and paving of the double driveway will be completed as soon as the weather permits. All measurements are approximate and should be verified by the purchaser if deemed necessary. HST rebate to be signed back to the vendor. (id:60626)
Gold Key Realty Ltd.
453 Dunshire Dr
Gabriola Island, British Columbia
This 3-bedroom, 2-bathroom rancher is set on a picturesque and private 0.75-acre corner lot, just minutes from the village, ferry, and school. This de-registered double-wide manufactured home has a 500 sq ft addition, offering approximately 1,350 sq ft of living space of one-level living. The home has seen thoughtful updates over the years, including a new roof installed about two years ago. Inside, the open layout is bright and inviting, with a heat pump, woodstove, and windows that bring in natural light and views of the yard.A detached 384 sq ft studio offers versatile space for a home office, media room, or creative studio. The lightly treed perimeter offers privacy, and the corner lot benefits from two driveways. Outdoor spaces include a covered entry deck, a sheltered patio, and a sunny deck off the living room overlooking the partially fenced yard. A 10x10 shed adds convenient storage. The property is serviced by a well and private septic. A wonderful opportunity to enter the market or enjoy Gulf Island living. (id:60626)
Royal LePage Nanaimo Realty Gabriola
108 555 Lillooet Avenue, Harrison Hot Springs
Harrison Hot Springs, British Columbia
Welcome to Aquila, a boutique collection of 38 exclusive condos in the heart of Harrison Hot Springs.This 1 bedroom + 1bathroom home offers open layout with 490sqft of efficient interior living space, complemented by a generous 126sqft private deck"”perfect for BBQs and outdoor entertaining. The interior is finished with a full suite of quality appliances. One of the most exciting features of this home is short-term rentals (Airbnb) are permitted, making it a rare and valuable investment opportunity. Enjoy potential rental income. One parking stall is included,and estimated completion is scheduled for late 2027. Book today and come to visit our showroom! (id:60626)
Metro Edge Realty
285 Belleperche
Windsor, Ontario
Welcome home to 285 Belleperche. Sitting along a densely treed street steps from Riverside Dr, this massive 1½ storey brick home totalling over 2,500sf is completely renovated and move in ready. Whether you are a big family or looking for an income helper, this home is a MUST SEE. Feautring 4+3 bedrooms, 2 full bathrooms, in ground pool and pool house, fully fenced in, separate side entrance to the basement with a brand new kitchen, full 4pc bathroom & 3 good-sized bedrooms. The main floor features an enetertainers dream kitchen; massive island for entertaining, wrap around kitchen with tons of cabinet stapce, windows along the Westward wall and 2 skylights lights up the kitchen day and night. Living room is bright and airy with a natural fire place and newer vinyl windows along the front of the home. Located in the heart of Riverside, walking distance from Riverside Dr, Gnatchio Trail, shopping, gym, groceries and reasturants along Wyandotte, 1.6km to Riverside Highschool (id:60626)
Jump Realty Inc.
343 - 250 Wellington Street W
Toronto, Ontario
Welcome to this well-maintained and updated 1-bedroom + den suite at The Icon by Tridel,offering 588 sq.ft. of functional and comfortable living space. Featuring updated flooringthroughout and a refreshed kitchen, this suite offers a stylish and move-in-ready home in oneof Torontos most dynamic neighbourhoods. Situated in a highly regarded and exceptionallywell-managed building, residents enjoy a full range of amenities. Just steps to the PATH, toprestaurants, the Financial District, Rogers Centre, CN Tower, and The WellTorontos premierdestination for shopping and dining. All utilities are included in the condo fees, making cityliving even more convenient. Dont miss your chance to own in this sought-after downtownlocation! (id:60626)
Queensway Real Estate Brokerage Inc.
3191 County Rd 10
Prince Edward County, Ontario
Nestled on a spacious half-acre lot, this thoughtfully reimagined 2 bedroom bungalow captures the essence of County living. Step inside to find a home bathed in natural light. The modern kitchen beckons with ample counter space and a generous island. A freshly updated 4-piece bath and convenient laundry area ensure comfort and efficiency. The large primary bedroom is the perfect spot to unwind. While the second bedroom offers a stylish retreat for your guests. Enjoy the sunset views from the wrap-around porch, ideal for quiet moments or hosting guests. No detail has been overlooked with re-insulated walls for energy efficiency and a newer high-efficiency furnace for year-round comfort. Located just a short walk from Milford's post office, library, and PECish and a quick bike ride from local wineries, this home epitomizes convenience. A short drive to the Sandbanks or Pictons vibrant Main Street for shopping excursions. With newer windows, doors, siding, and a durable metal roof, this low-maintenance home is perfect for a young couple starting their journey, retirees seeking peace and comfort, or for a peaceful weekend retreat. Schedule your visit and experience the serenity of County life firsthand. (id:60626)
Royal LePage Proalliance Realty
109 28th Street W
Saskatoon, Saskatchewan
Large revenue property with updates. Seperate meters. parking at rear of building. Close to Kelsey and downtown Saskatoon. 48 hours notice to show please. (id:60626)
Royal LePage Saskatoon Real Estate
410 - 2550 Lawrence Avenue E
Toronto, Ontario
Stunning 2-bedroom 2 full washroom condo apartment in the highly desirable Dorset Park neighborhood! Spacious solarium with lots of natural lighting , Tile Flooring in Kitchen, renovated Kitchen upgraded range microwave laundry machines recently bought, oversize living and dining area, move-in ready luxury amenities, including an indoor heated pool, fitness center, sauna, and party room. With a dedicated parking spot, ensuite locker, and 24/7 concierge service, All utilities are included in the maintenance fee, Close to shopping centers, schools, grocery stores, places of worship, and a major transportation hub. (id:60626)
Homelife/future Realty Inc.
22 Mulholland Drive
Dysart Et Al, Ontario
Located in the heart of Haliburton Village, this updated 3-bedroom bungalow offers a blend of modern upgrades and everyday functionality. Recent improvements include new windows, a fully renovated bathroom, and new roofing on both the home and detached garage, offering peace of mind for years to come. The main level features an open-concept layout that combines the kitchen, living, and dining areas -- ideal for family living or entertaining. A new propane furnace provides efficient, year-round comfort. The lower level offers additional living space, perfect for a family room, games area, or hobby zone, and includes a convenient laundry area. Outside, you'll find a 24' x 18' insulated garage -- great for vehicle storage, tools, or a workshop. The flat, treed lot is well-maintained and features a paved driveway, combining curb appeal with practicality. Enjoy the benefits of village living with municipal services and close proximity to shops, schools, restaurants, and other amenities. This property is well-suited for families, retirees, or anyone looking for a move-in-ready home in a central location. (id:60626)
RE/MAX Professionals North
747 Eugenie
Windsor, Ontario
A beautiful House in Remington Park area, close to shopping Mall, schools, by- level 3 BR/2Bath raised ranch. Open concept living/dining room with 3 sky lights, Fireplace and cathedral ceiling. Nice 2 BRs with big closets. Main BR has a private door to the 4Piece Bath with Jacuzzi style tub. Lower level has big windows, another fire place in FR. Large BRand 4Piece Bath with Jacuzzi. Nice cemented patio in fenced back yard, with a big storage shed. A single car garage, AC up dated and hot water tank owned. It is a must see sweet family home. call to book a visit (id:60626)
Manor Windsor Realty Ltd.
206 - 541 Blackthorn Avenue
Toronto, Ontario
Welcome to your new home at Blackthorn Manor. A spacious and rarely offered south-facing 2-bedroom condo that combines comfort, convenience, and inredible value. With over 800 sq.ft. of thoughtfully designed living space, this unit features a bright and airy layout thanks to south-facing windows and generously sized rooms. Your private balcony looks over green space adjacent to the outdoor pool and makes a great retreat for morning coffee or an evening drink. The open-concept living, kitchen and dining area makes an ideal space for entertaining and the renovated kitchen boasts a massive island with stone countertop and pull up seating. Both bedrooms are spacious with large closets and plenty of natural light, while the renovated bathroom is beautifully styled with fresh tile flooring and sleek chrome fixtures, adding a modern touch to the space. One of the standout features of this condo is the all-inclusive maintenance fee, covering heat, hydro, water, and even internet and cable TV, making budgeting a breeze. The unit also comes with exclusive use of an underground parking spot and a storage locker for added convenience. Lots of extra parking if you need a second spot. Residents of Blackthorn Manor enjoy a range of amenities, including an outdoor pool with a BBQ area, a tennis court, a childrens playground, a laundry room and visitor parking. The location is hard to beat, just steps from the soon-to-be-completed Eglinton LRT Caledonia Station, offering easy connections to the subway, GO Train, and TTC buses. Haverson Park is right next door for green space and outdoor activities, while everyday conveniences like Canadian Tire, Shoppers Drug Mart, local bakeries, grocery stores, and more are all within walking distance.This is an incredible opportunity for first-time buyers, downsizers, or investors looking for a well-maintained condo in a vibrant, transit-connected community. Dont miss it. Schedule a private showing today! (id:60626)
RE/MAX Professionals Inc.
B110 20834 80 Avenue
Langley, British Columbia
Welcome to Alexander Square by award-winning RDG Development. This Plan E layout offers a smart and functional 595 sq ft 1-bedroom design, complete with a walk-through closet and cheater ensuite. The kitchen is beautifully finished with quartz countertops and a full Whirlpool stainless steel appliance package-perfect for cooking at home. You'll love the building's amenities, including a fitness room, kids' playground, outdoor courtyard with cozy fire pits, a stylish entertainment lounge, and a rooftop patio with BBQs for those sunny afternoons. Located in the growing Willoughby neighborhood, you're just steps from shopping, restaurants, transit, and quick access to the highway. Comes with 1 parking stall and 1 storage locker. (id:60626)
Royal LePage Global Force Realty
2915 County Rd. 20 East
Harrow, Ontario
Welcome to your private country retreat! This full-brick ranch offers the perfect blend of comfort, space, and functionality with 5 bedrooms and 3 full bathrooms—ideal for families or multi-generational living. Nestled on nearly an acre of beautifully maintained land, this home provides the peace and privacy of a rural setting while still being conveniently located. Zoned for business use, the property features a 30' x 40' heated steel workshop with a 12' x 13.5' overhead door—perfect for running a business from home or for anyone needing a large, functional workspace. Whether you’re looking to expand your business, enjoy more room to breathe, or escape the hustle and bustle, this property offers endless potential in a serene setting. Don’t miss this rare opportunity! (id:60626)
RE/MAX Care Realty
1804 - 21 Hillcrest Avenue
Toronto, Ontario
Prime Yonge/Sheppard Location! Bright Sunny South Facing Balcony In This Gorgeous Luxurious Condo. Desirable Bright & Spacious Floor To Ceiling Windows With Unparalleled City View. Enjoy Beautiful Sunshine! The Unit Boasts A Rare Split-Bedroom Design, Offering Optional Privacy And Separation, Each Bedroom Is Positioned On Opposite Side Of The Suite, Making It Ideal For Roommates, Guests, Or Families. Open Concept And Modern Kitchen With Stainless Steel Appliances. Perfect For Small Family & Work From Home Professionals. Resort-style amenities Includes: Indoor Pool, Hot Tub, Sauna, Full Gym, Theatre, BBQ Patio, Party Room, And 24-Hour Security. Steps To Young And Sheppard Subway/ Viva, And Surrounded By Shops, Supermarkets, Schools, Restaurants, Parks And Everything Y/S Has To Offer. A Must See!!! (id:60626)
Mehome Realty (Ontario) Inc.
405 River Avenue
Lasalle, Ontario
First-time buyers and investors — don't miss out! Quiet and convenient raised ranch located in the town of LaSalle. Very clean and well-maintained. The main floor features 3 bedrooms, a 4-piece bathroom, and a kitchen open to a large eating area with patio doors leading to the rear sundeck. Gleaming hardwood floors. The updated lower level features another two bedrooms and a 4-piece bath. Other updates: Windows and doors (2013), furnace (2021), AC (2022), roof (2022), EV charger (2022). This property is currently used as a short-term rental and generates excellent cash flow. Rental income proof is available. All furniture and household items are negotiable. It's a turnkey opportunity—move in or start earning rental income right away. (id:60626)
Lc Platinum Realty Inc.



