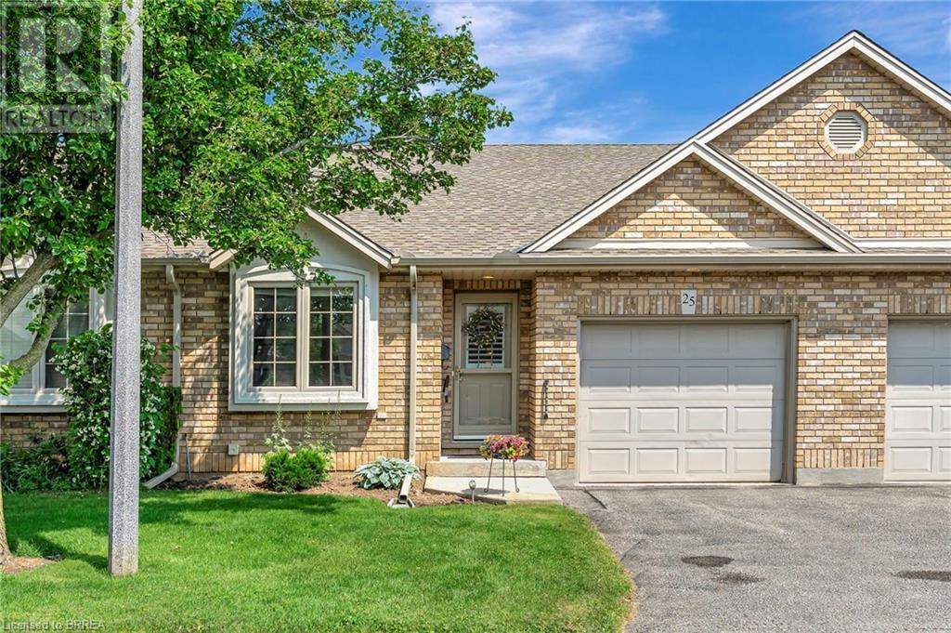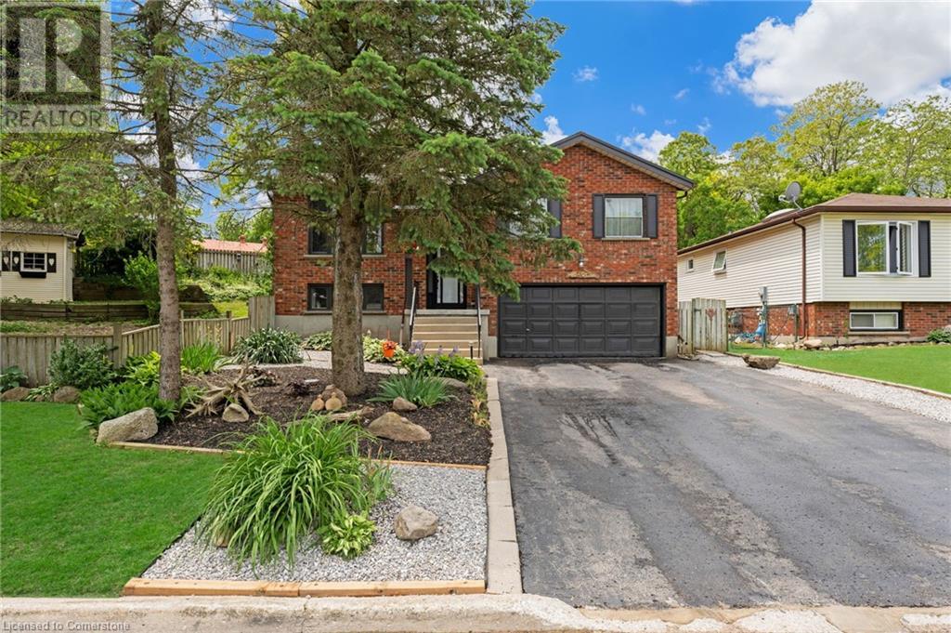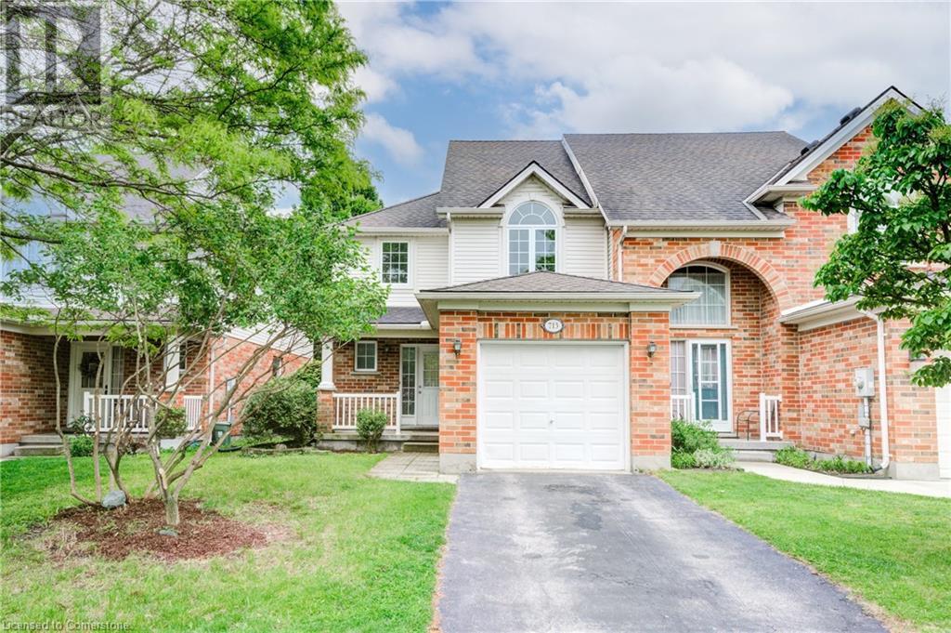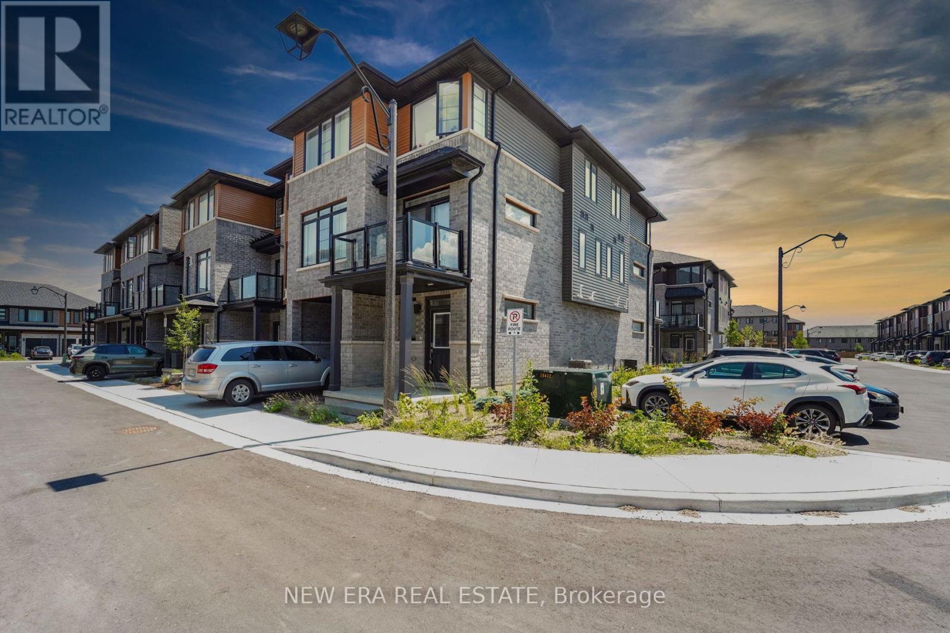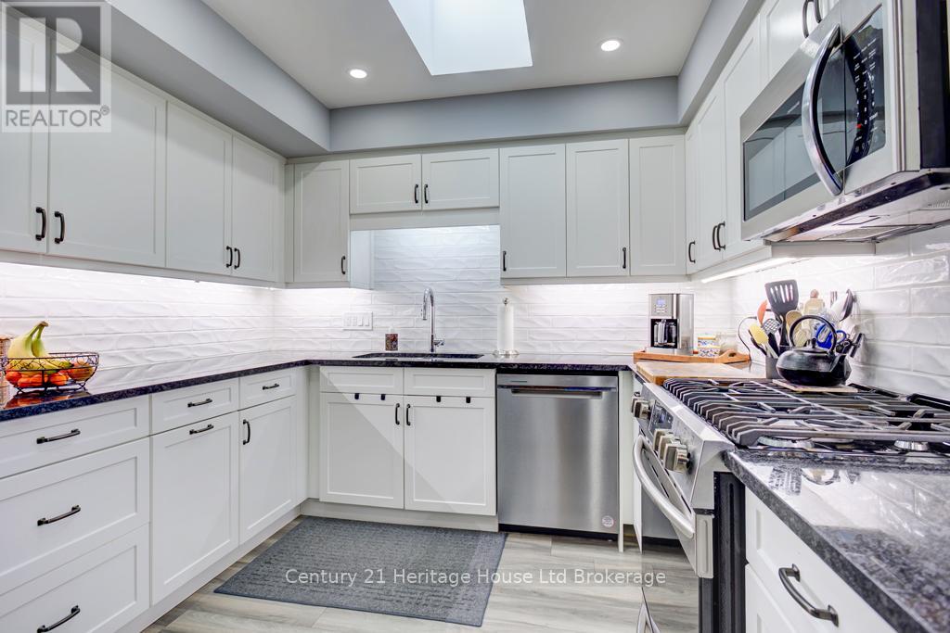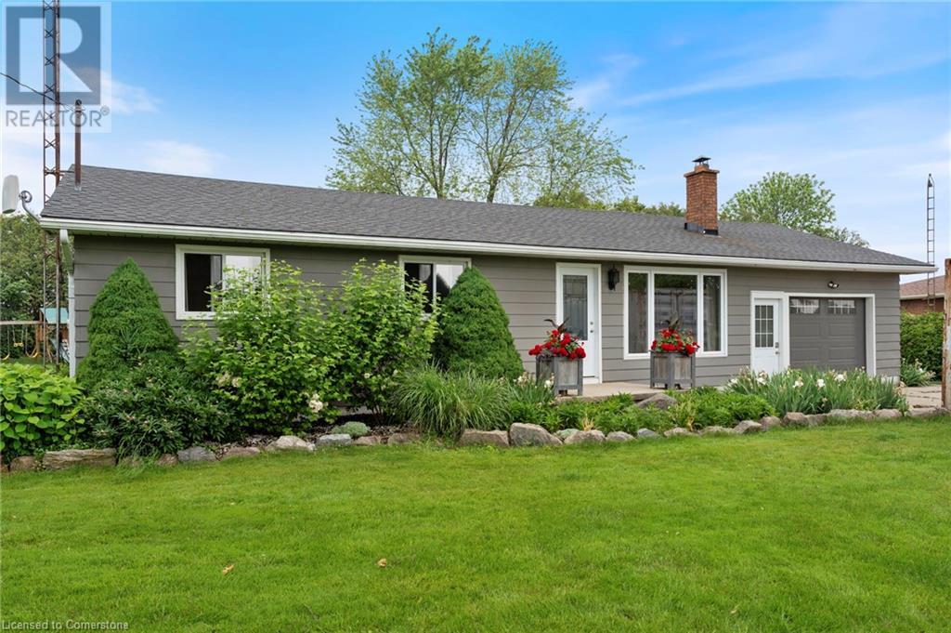25 Cobden Court Unit# 25
Brantford, Ontario
Welcome to 25 Cobden Court! This charming open-concept townhouse features 2 bedrooms and 2 bathrooms and is situated in a peaceful condominium complex. It's an ideal choice for those looking to downsize for retirement or for those first time home buyers seeking a low-maintenance lifestyle with no yard work or snow removal. The spacious kitchen boasts ample cabinet space and flows into a generously sized dining room highlighted by beautiful vaulted ceilings. The inviting living room includes a cozy corner gas fireplace and patio doors that open to a private deck - perfect for relaxing outdoors and entertaining. You'll also appreciate the convenience of main floor laundry with direct access to the garage. The partially finished lower level has been recently updated to include a versatile bonus room that could serve as an office, TV room, or sitting area, along with a lovely 3 piece bathroom featuring a beautiful walk-in shower. A large unfinished area in the basement provides plenty of additional storage space. This townhouse offers excellent convenience, located just minutes from Hwy 403 & 24 and within walking distance to Lynden Park Mall, grocery stores, great dining options, city bus routes, and recreational facilities. Don't miss the opportunity to experience the easy, carefree living this wonderful condo offers. Book your showing today! (id:60626)
Coldwell Banker Homefront Realty
26 Turner Drive
Simcoe, Ontario
Exquisitely-updated all-brick backsplit nestled in Simcoe’s serene south enclave bordering a conservation park. This 2+1 bedroom gem boasts 1326sf of luxurious living, including a fully finished basement. The main level captivates with brand new flooring, fresh paint, and abundant natural light streaming from three directions. The impressive kitchen is both functional and practical – new sleek s/s appliances, fresh countertops, & modern hardware. Two main floor bedrooms, adorned with the same elegant flooring, share a refreshed 4pc bathroom. The lower level dazzles with a spacious rec room anchored by a gas f/p, the third bedroom, a chic 2pc bath, a versatile utility/laundry room combo, and access to 1.5 car garage. The crown jewel is the breathtaking south-facing backyard, a private ‘Muskoka-like’ oasis featuring 12x11 screened gazebo, new decking, lush greenspace – ultimate space to host family & friends! Side yard offers ample greenspace for children to play, or for those with ‘green thumbs’ to hone their skills. Bonus: sand-point well for all your watering needs! Note: metal roof 2023, 100AMP, & double wide paved driveway. Steps to scenic Lynn Valley Trails & Brook Conservation Park. Mere minutes to Lake Erie sandy shores, town amenities, & beautiful Norfolk County countryside! This turn-key masterpiece redefines refined living – see it to believe it! (id:60626)
RE/MAX Escarpment Realty Inc.
124 Sydenham Street W
Aylmer, Ontario
Unique opportunity in downtown Aylmer-two homes joined by firewall .Brick ranch with angelstone front built in 1977 has spacious main unit with capability of three bedrooms,1 1/2 baths 14x21 attached garage with rent of $1125.00 per month including utilities plus one bedroom granny suite with private entrance with rent of $1050.including utilities.Original older home fronts on Sydenham Street West and contains upper one bedroom unit with rent of $945.00 per month icluding utilities as well as lower one bedroom unit with rent of $1000.00 plus utilities including upper unit. Ample parking.All tenancies are month to month. Minimum 24 notice for showings and no Sunday showings (id:60626)
Universal Corporation Of Canada (Realty) Ltd.
713 Silversmith Street
London, Ontario
Beautifully maintained end-unit freehold townhome in desirable Northwest London, offering 3 spacious bedrooms, 4 bathrooms, and the perfect blend of comfort and convenience with no condo fees. Ideally located just minutes from Western University, top-rated schools, transit, Costco, retail shops, fitness centres, and restaurants, this move-in ready home features modern pot lights on the main floor and in the finished basement, updated vanities in all bathrooms, and a bright upper level with 3 generous bedrooms and 2 full baths. The fully finished lower level adds extra living space with a large family/rec room and a 3-piece bathroom — perfect for entertaining or accommodating guests. Enjoy the added privacy of an end unit in a prime location that checks all the boxes. (id:60626)
RE/MAX Twin City Realty Inc. Brokerage-2
104 - 461 Blackburn Drive
Brantford, Ontario
Stunning 3 storey freehold townhouse built by Losani Homes in 2023 sitting on a corner lot positioned perfectly to catch a ton of natural light. First level offers a large foyer with coat closet and access to the attached garage. Moving up the first flight of stairs you will find a spacious living room with large windows and a set of sliding doors to a balcony off of the dining area/kitchen. Another storage closet under the stairs, stackable washer and dryer tucked away in a closet of their own and a powder room. The third level offers a 4 pc bath, 3good size bedrooms and an en-suite bath off of the primary bedroom. This home has been furnished with an HRV air exchange unit, water softener, on-demand water heater and upgraded central air unit. Road fee covers road maintenance, snow removal and maintenance of visitor parking. (id:60626)
New Era Real Estate
461 Blackburn Drive Unit# 104
Brantford, Ontario
Stunning 3 storey freehold townhouse built by Losani Homes in 2023 sitting on a corner lot positioned perfectly to catch a ton of natural light. First level offers a large foyer with coat closet and access to the attached garage. Moving up the first flight of stairs you will find a spacious living room with large windows and a set of sliding doors to a balcony off of the dining area/kitchen. Another storage closet under the stairs, stackable washer and dryer tucked away in a closet of their own and a powder room. The third level offers a 4 pc bath, 3good size bedrooms and an en-suite bath off of the primary bedroom. This home has been furnished with an HRV air exchange unit, water softener, on-demand water heater and upgraded central air unit. Road fee covers road maintenance, snow removal and maintenance of visitor parking. (id:60626)
New Era Real Estate
26 Edwin Crescent
Tillsonburg, Ontario
Welcome to this beautiful move-in ready 2 bedroom, 2 bathroom bungalow located in the desirable Adult Community of Hickory Hills. Extensive upgrades completed in 2022 include lifetime roof shingles, flooring, doors, trim, paint, new living room window (2024) plus both bathrooms fully renovated. The stunning kitchen boosts white shaker cupboards, granite countertops, double undermount sink, under cabinet lighting, a stylish backsplash and modern kitchen appliances. Step outside to enjoy a newly poured concrete patio perfect for entertaining or relaxing. In addition, the side patio offers convenience of a natural gas hook-up for all your grilling needs. Keep your lawn lush with an irrigation system (2021). Residents of Hickory Hills enjoy access to a fantastic recreation centre with amenities including a hot tub and swimming pool. This is the perfect home to enjoy a low maintenance lifestyle in a friendly and vibrant community. Buyers to pay on close a one time transfer fee of $2000.00 (two thousand) payable to Hickory Hills Residents Association and an annual fee of $640.00. All measurements taken by iGuide technology. (id:60626)
Century 21 Heritage House Ltd Brokerage
311 Sheridan Street
Brantford, Ontario
Welcome to 311 Sheridan Street, a desirable corner-lot home in Brantford’s prestigious Echo Villa Neighbourhood. Beautifully updated with all new appliances, this exclusive three bedroom residence combines modern upgrades in an early 20th century chalet making it perfect for families or professionals seeking comfort and style. Step inside to discover a brand new kitchen design where aesthetics and functionality allow you to entertain with grace. This home features new flooring throughout and a freshly painted interior bringing a bright and peaceful feel. It includes two renovated bathrooms; a convenient 2 piece and a stylish full bath offering a serene contemporary flair. The second floor features two large bedrooms where the master bedroom features a walk-in dressing room / nursery. This home includes a fully finished basement with a cozy gas fireplace and updated laundry room. Outdoors, enjoy the privacy and space of two yards; an oversized side yard and fully fenced backyard with a large deck and endless potential. This exceptional exterior space includes a double driveway, spacious 1.5 car garage boasting a second level with ample storage. Don’t miss your chance to own a move-in-ready home in one of Brantford’s sought after neighbourhoods minutes from shopping and 403 hwy. (id:60626)
Royal LePage Brant Realty
21 Diana Avenue Unit# 11
Brantford, Ontario
Exceptional End Unit Townhouse in Sought-After West Brant Neighborhood! Welcome to this beautiful 3-bedroom, 2.5-bath home perfectly positioned in the desirable West Brant community. This stunning end unit offers a bright, open-concept main floor with 9’ ceilings and an abundance of natural light streaming through numerous windows. The modern kitchen is equipped with stainless steel appliances and a cozy dinette area, ideal for casual family meals. Upstairs, the spacious primary bedroom features a private ensuite and a generous walk-in closet, offering a peaceful retreat. Enjoy outdoor living with a rear covered patio — perfect for relaxing. Located just minutes from Colborne Common Shopping Centre, public transit, schools, scenic parks, and picturesque hiking trails, this home combines comfort, style, and unbeatable convenience. Don’t miss this fantastic opportunity! (id:60626)
RE/MAX Escarpment Realty Inc.
11 Southgate Parkway
St. Thomas, Ontario
Welcome to 11 Southgate Parkway, a charming detached home located in the desirable Orchard Park neighbourhood of St. Thomas. This bright and spacious 3-bedroom, 1.5-bath home offers a fantastic layout for families or first-time buyers. The main level features an inviting living space filled with natural light, while the finished basement provides extra room to relax or entertaincomplete with a rough-in for a future full bathroom. Enjoy the fully fenced and landscaped backyard, perfect for kids, pets, or summer gatherings. With a single-car attached garage for added convenience, this home checks all the boxes. Just a short walk to Mitchell Hepburn School, local parks, and nature trails around Lake Margaret and Pinafore Park. Plus, you're only a quick drive from the beach in Port Stanleyideal for weekend escapes. A great opportunity in a sought-after family-friendly location! (id:60626)
Keller Williams Lifestyles
602 - 361 Quarter Town Line
Tillsonburg, Ontario
This stunning, move-in-ready townhouse boasts over $40,000 in premium finishes and thoughtful upgrades. Featuring 9-ft ceilings and engineered hardwood floors on both the main and second levels, along with pot lights across all three levels, this home radiates modern luxury. The custom designer kitchen is a showstopper that features an oversized island with storage on both sides, gold handles and faucet, a stylish backsplash, dovetail soft-close drawers, quartz countertops, pull-out cabinet drawers in the pantry, and trash bin cabinet to name a few. Custom closets are installed in all bedrooms along with built in shelves in the laundry closet offering plenty of storage. The home is energy-efficient with Net Zero Ready features, keeping utility costs low. Additional notable upgrades include a custom staircase with a runner, upgraded triple-pane North Star windows, glass shower doors with handheld shower heads in both upper bathrooms, quartz countertops in all 3 bathrooms with undermount sinks, and the balance of a 7-year Tarion warranty. The garage walls are finished with easy-to-clean PVC panels. The finished basement offers a spacious family room, while the fully fenced rear yard, shed, and concrete driveway provide privacy and convenience. Backing onto a future park space, this home is steps from Southridge Public School and upcoming amenities like a Montessori daycare and No Frills. Don't miss this one-of-a-kind, upgraded townhouse truly a cut above the rest! (id:60626)
Gale Group Realty Brokerage Ltd
407 Concession 14
Simcoe, Ontario
Charming Bungalow on a Spacious Country Lot – Just Minutes from Simcoe! Discover peaceful rural living in this delightful 3-bedroom, 1-bathroom bungalow located just outside of Simcoe, Ontario. Situated on a generous 0.37-acre lot, this well-maintained home offers the perfect blend of comfort, space, and privacy — ideal for families, retirees, or anyone seeking a quieter lifestyle. Step inside to find a bright and inviting layout, featuring a cozy living room, an eat-in kitchen with ample cabinetry, and three comfortable bedrooms. The full bathroom is tastefully appointed, while large windows throughout the home provide plenty of natural light and lovely views of the surrounding countryside. Enjoy outdoor living with the expansive yard, perfect for gardening, entertaining, or simply relaxing in the fresh country air. With plenty of space for parking and potential for future enhancements, this property offers endless possibilities. Located just a short drive from all the amenities of Simcoe — including shops, schools, and healthcare — and within easy reach of nearby nature trails, parks, and Lake Erie beaches, this is an opportunity not to be missed. Key Features: 3 bedrooms, 1 full bathroom 0.37-acre rural lot Quiet, scenic location minutes from Simcoe Don’t miss your chance to own this charming country home! (id:60626)
RE/MAX Erie Shores Realty Inc. Brokerage

