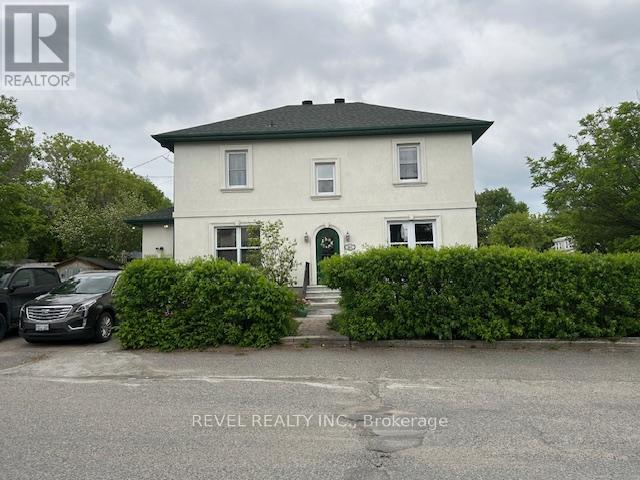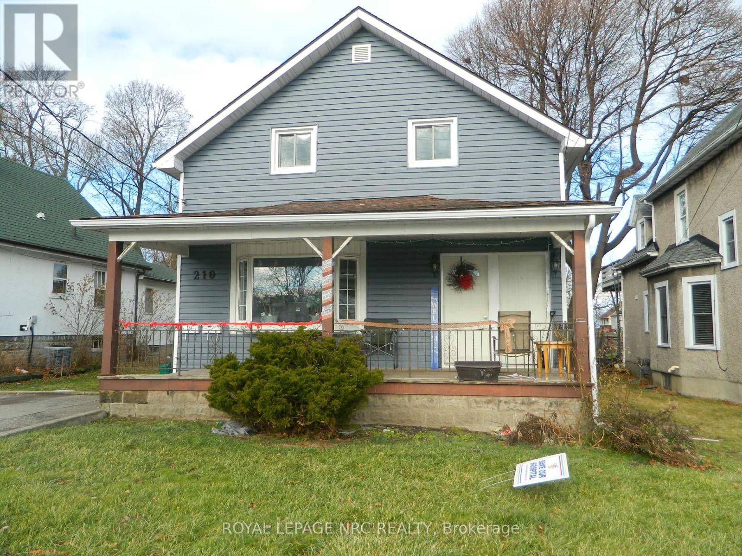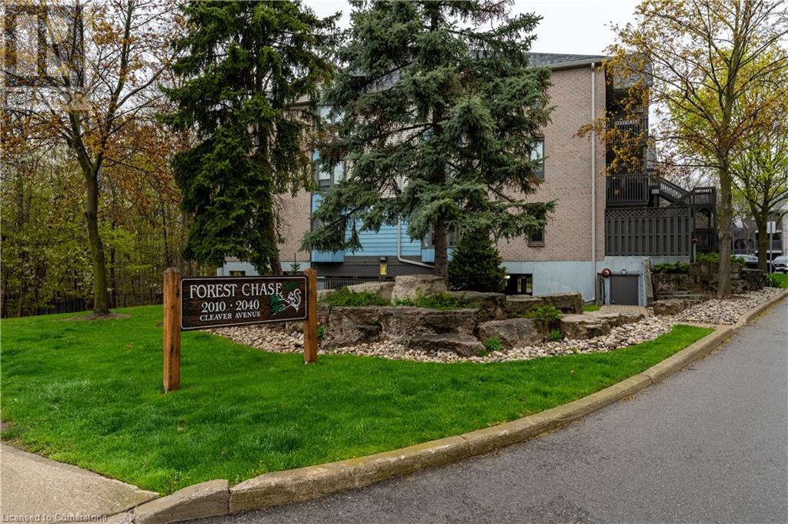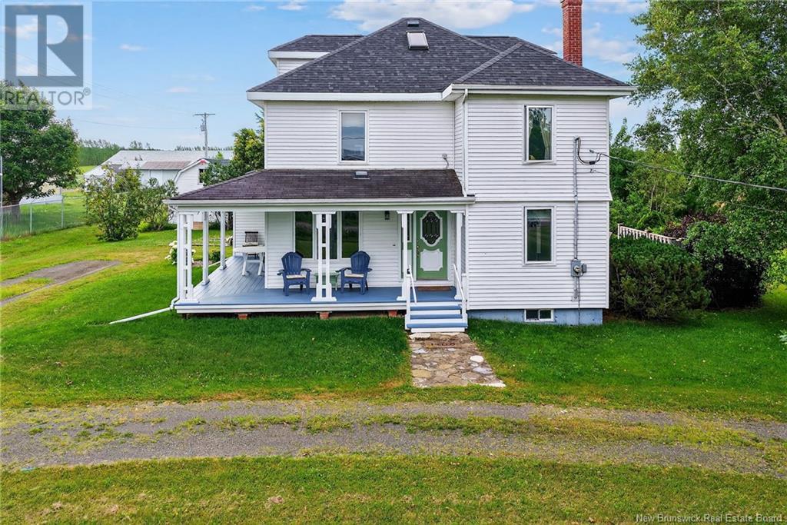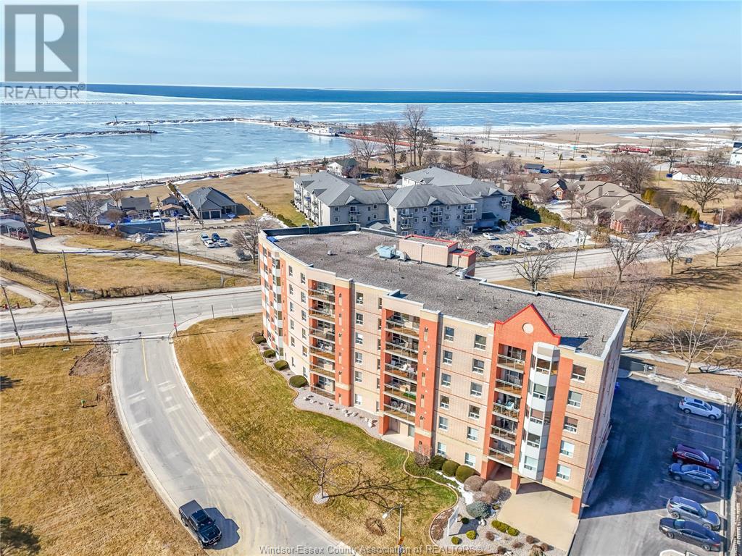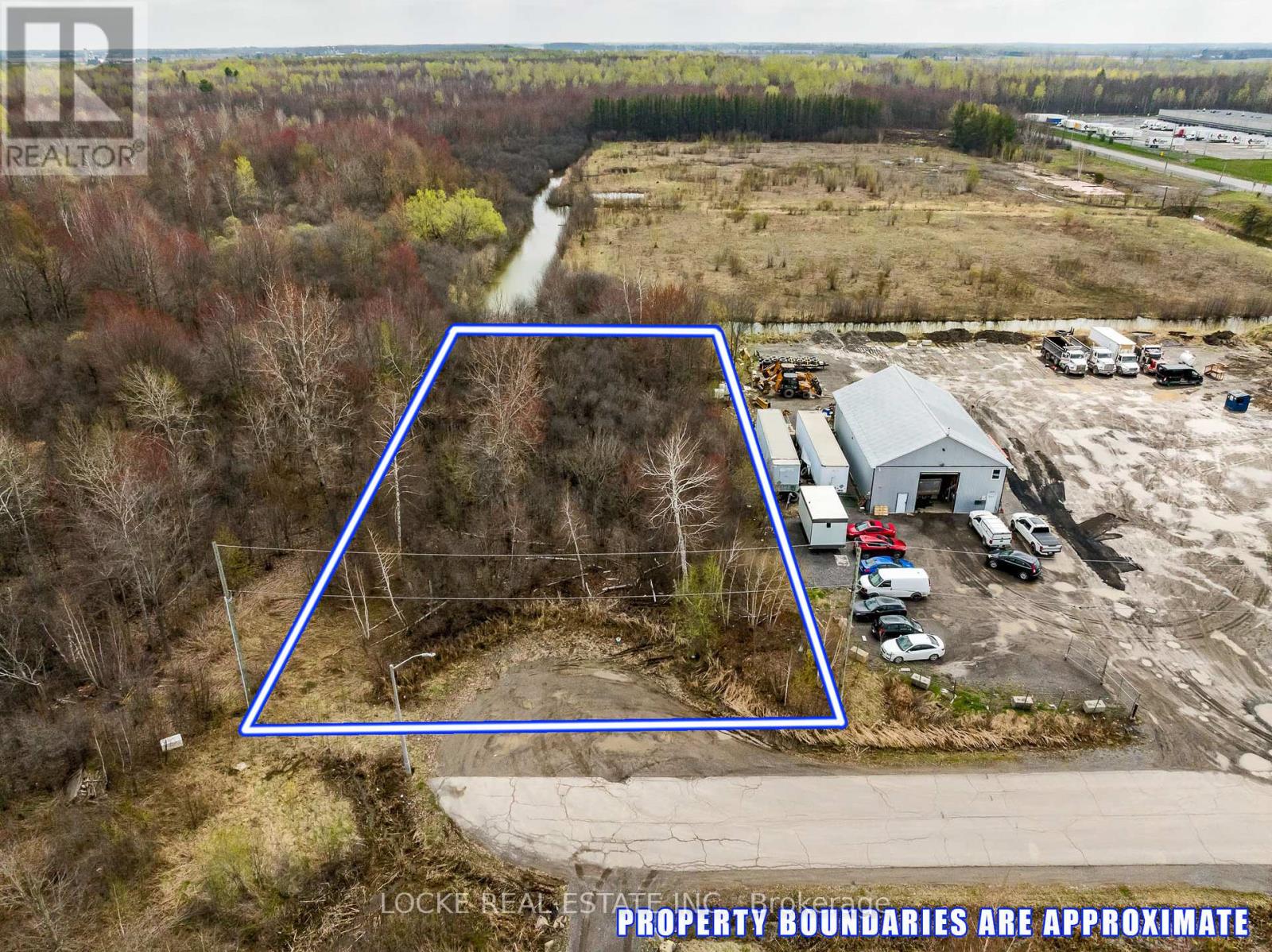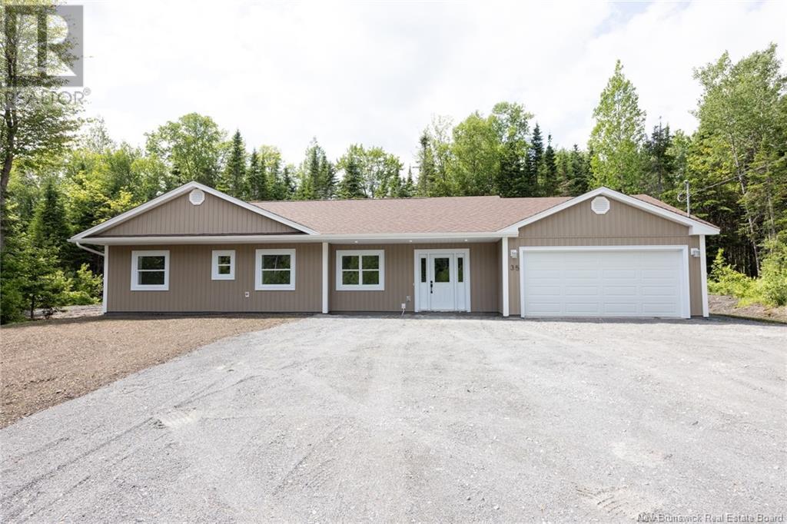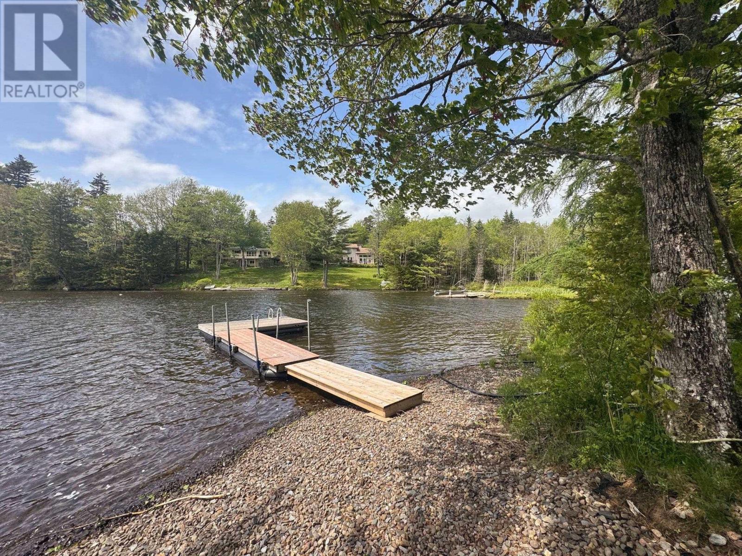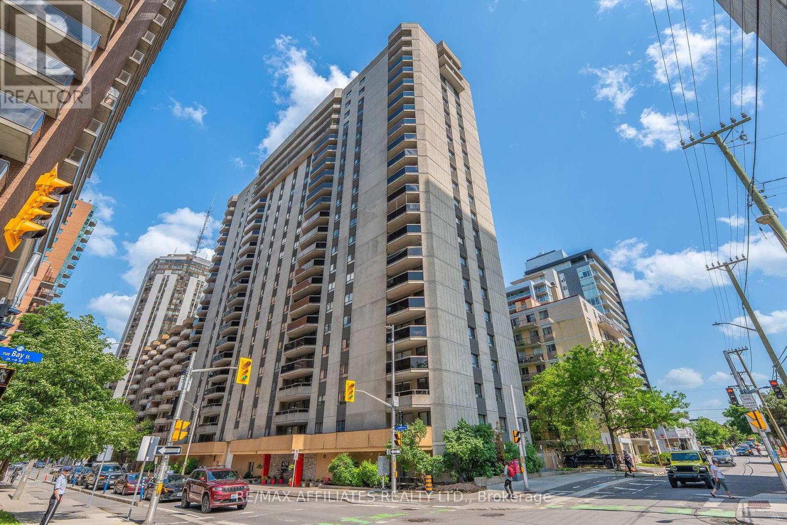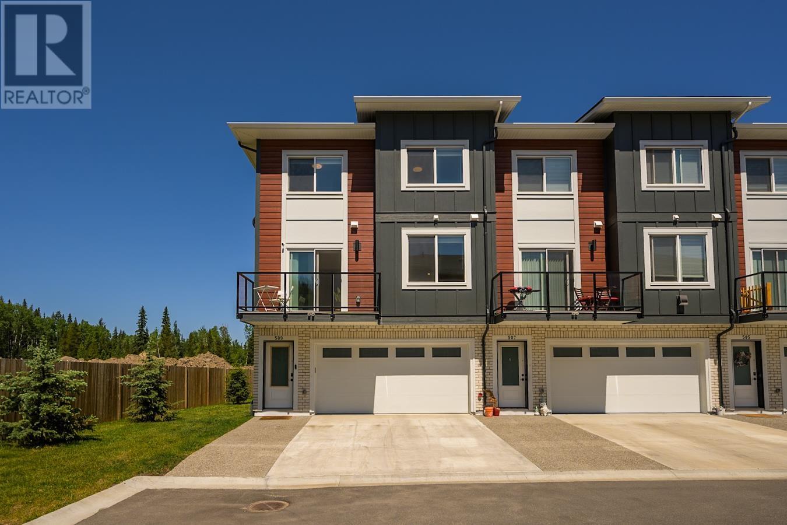5404 Granville Road
Granville Ferry, Nova Scotia
Welcome to 5404 Granville Road, known as The Bond House, a grand waterfront home with spectacular views of historic Annapolis Royal and Fort Anne. Situated on a rise with over half an acre of gently sloping land along the famous Annapolis Basin, this elegant 5 bedroom, 2 bath home is filled with antique furniture and period pieces and features beautiful hardwood floors, bay windows, an imposing staircase, and many original features. Nestled in the heart of Granville Ferry, one of Canadas most picturesque villages this home is perfect for entertaining. It boasts a spacious formal dining room and front parlor, a large country kitchen, recent main floor bathroom, crown moldings and ornate marble mantles. Enjoy a short, easy stroll to Annapolis Royal, the "Birthplace of Canada", with its many shops, restaurants, galleries, museum, markets, historic gardens, live theatre and vibrant arts scene. Launch your kayak, relax on the lawn, cast your rod, or simply enjoy wine on your deck while you watch the tide gently ebb and flow. Don't miss out on this wonderful opportunity and book a showing today! (id:60626)
RE/MAX Banner Real Estate
Gonsch Acreage
Longlaketon Rm No. 219, Saskatchewan
Taste the country sunshine this Saskatoon orchid offers within this beautiful 10-acre acreage, featuring a bungalow with 3 bedrooms, 2.5 bathrooms, bonus room, full basement, attached single and detached double garages, and various outbuildings. Conveniently adjacent to Highway 20, Seller states the RM provides rapid efficient snow removal services during winter. The property also includes a 60 x 100 ft garden area, a place to grow a variety and an abundance of your favorite produce for garden enthusiasts. Recent improvements include new shingles, siding, upgraded windows, and cosmetic upgrades on the main floor and in the basement bedroom and bonus room. Additionally, a brand new pump and control box for the well have been installed, along with a recently replaced pressure tank, garage door, and remote opener. The house, constructed on a natural mound, Seller stated they have never experienced water issues in the basement, so never needed a sump pump. This supports the preserved wood basement walls when the site is well-drained. The home features a water softener and an RO system. Electric power is used for heating, water heating, and lighting across the property. Outdoor parking includes an RV space with a 30 amp plug. The well is housed in a smaller shop close to the house, while the septic system is a continuous discharge lagoon situated in a separate enclosed area away from the house. Included with the property are various equipment to assist in maintaining the acreage. Garbage disposal and recycling facilities are located seven minutes away in the Village of Silton. Strasbourg, a nearby community, provides numerous amenities, including a K-12 school, with available school bus transportation. The sellers report excellent cell service in this area. (id:60626)
Realty Executives Diversified Realty
361 Seventh Avenue S
Timmins, Ontario
Classic Charm on the Hill - A Rare Opportunity! Perched high on the hill and radiating timeless elegance, this traditional two-storey home offers 2,000 sq ft of well-preserved character and comfort. From the moment you step inside, you'll be captivated by its original hardwood floors, detailed trim, and old-world craftsmanship that speaks to an era of quality and pride in homebuilding.The upper level features four spacious bedrooms, while the main floor offers a cozy den or office - perfect for working from home or relaxing with a good book. The living and dining areas flow beautifully, making entertaining a breeze. Outside, the professionally landscaped grounds are a testament to years of care and attention, creating a welcoming curb appeal and a serene retreat. Location, location, location - this home is nestled in one of the most sought-after areas, and properties like this seldom come to market. A true gem, lovingly maintained and ready for the next chapter. Don't miss your chance to own a piece of history with modern comfort. (id:60626)
Revel Realty Inc.
210 Phipps Street
Fort Erie, Ontario
GREAT DUPLEX ONE BLOCK FROM BEAUTIFUL NIAGARA RIVER . MAIN FLOOR UNIT RENTED . UPPER 2 BDRM UNIT VACANT READY TO SET YOUR OWN RENT OR MOVE IN . FULL BASEMENT WITH MAIN FLOOR UNIT WITH LAUNDRY. FULLY COVERED FRONT DECK TO BOTH UNITS. MAIN FLOOR UNIT HAS BACK DECK PLUS SIDE ENTRANCE. FEATURES INCLUDE LARGE DEEP LOT OF 239 FEET WITH GARDEN SHED. LOTS OF ROOM TO ADD A GARAGE. BUYER TO DO OWN DUE DILIGENCE WITH PERMITS ETC. (id:60626)
Royal LePage NRC Realty
2095 Sunnyside Road
Sudbury, Ontario
Charming 3-season cottage with dream home potential! Welcome to your lakeside escape on the sparkling shores of Long Lake where relaxation, recreation & endless potential await. Set on over half an acre of prime waterfront property with highly sought-after southern exposure, this rare gem is located in Sudbury’s vibrant south end, just minutes from HSN, Kivi Park, restaurants & city amenities. There is room for 4 vehicles to park & over 100 feet of pristine shoreline, your backyard is the ultimate playground. Whether it’s swimming, boating, fishing, or soaking up the sun, this is where memories are made. 2 docks give you the perfect launch point for morning paddles or afternoon tubing & wakeboarding. As the sun sets, meet around the bonfire pit & enjoy golden hour views that take your breath away. The best part? This property isn’t just a 3-season cottage, it’s also the ideal canvas to build your dream home. Picture waking up daily to panoramic lake views, gentle waves on the shore & morning coffee on the deck. The lot offers ample space & flexibility for future development, giving you the chance to create a luxury lakeside residence tailored to your vision. With its unbeatable location & natural beauty, this is the kind of property that doesn’t just offer value today, but potential that grows with you into the future. The existing cottage is warm & inviting with a fully equipped kitchen, dining & living area that flows out to a deck through garden doors. 2 bunkie-style sleeping areas provide comfort for guests. The eco-friendly electric waterless incinerating toilet blends modern convenience with sustainability & an outhouse if needed. You'll love the wood-fired sauna right at the water’s edge, perfect for your own personal hot/cold therapy ritual year round. Whether you're dreaming of building a luxury home on the lake or simply enjoying a peaceful seasonal getaway, this Long Lake property is a rare opportunity to have it all. Book your private showing today! (id:60626)
Real Broker Ontario Ltd
102 Baysprings Terrace Sw
Airdrie, Alberta
Located at 102 Baysprings Terrace SW, this meticulously designed townhouse offers 1,687.50 square feet of modern living space, exuding both sophistication and comfort. The open-plan layout welcomes abundant natural light into a refined space where every detail has been thoughtfully curated. On the main level, durable vinyl flooring sets the stage for a contemporary kitchen complete with sleek quartz countertops and stainless steel appliances—ideal for inspiring culinary creations. A convenient powder bath and an adjoining mudroom that leads to a private backyard with a double car garage add both functionality and ease. Upstairs, premium carpeting flows through spacious bedrooms, complemented by elegantly tiled bathrooms and a well-appointed laundry area. With 3 generous bedrooms and 2.5 beautifully designed baths, this home effortlessly accommodates both relaxation and everyday living. An added bonus is the inclusion of window coverings—a smart feature that not only enhances privacy and comfort but also saves you money. Situated just minutes from Nose Creek School (K-4), shopping, parks, playgrounds, and scenic trails, this townhouse is perfectly positioned for families and professionals alike. Waiting to get accurate measurements for this unit. (id:60626)
RE/MAX Real Estate (Mountain View)
30 Bain Crescent
Saskatoon, Saskatchewan
Welcome to this spacious and functional bungalow in the heart of Silverwood Heights. Offering 1,324 sq. ft, this home features 4 bedrooms and 3 bathrooms, including a primary with a 2-pc ensuite. The charming sunken living room has plenty of space for the whole family and a large bay window filling the room with natural light all year long. The formal dining room makes the layout desirable for family and entertaining. The kitchen provides views of both the front and backyards, creating a bright and welcoming space. Downstairs, the fully finished basement offers a large family room and games area with a bar. You’ll also find the fourth bedroom, a 3-piece bath, and a utility room with plenty of storage. Outside, the private backyard includes a patio and lots of green space, perfect for kids, pets, or entertaining. A double front driveway and oversized single attached garage with drive-through access provide tons of parking and functionality. The home has great street appeal with a covered front porch and landscaped front yard. The backyard is fully fenced and has beautiful gardens, mature trees and a garden shed. This is a solid family home in a prime location, ready for your personal touches. Don’t miss your chance to make it your own! (id:60626)
Boyes Group Realty Inc.
19030 29 Av Nw
Edmonton, Alberta
The Uplands at Riverview provides a lively lifestyle unlike any other in West Edmonton. A community-built with your kids in mind, enjoy the benefits of outdoor and indoor recreation. With over 1470 square feet of open concept living space, SIDE ENTRANCE the Soho-D from Akash Homes is built with your growing family in mind. This duplex home features 3 bedrooms, 2.5 bathrooms and chrome faucets throughout. Enjoy extra living space on the main floor with the laundry room and full sink on the second floor. The 9-foot ceilings on main floor and quartz countertops throughout blends style and functionality for your family to build endless memories. PLUS a single oversized attached garage & $5000 BRICK CREDIT! PICTURES ARE OF SHOWHOME; ACTUAL HOME, PLANS, FIXTURES, AND FINISES MAY VARY & SUBJECT TO AVAILABILITY/CHANGES! (id:60626)
Century 21 All Stars Realty Ltd
40 Hornes Road
Eastern Passage, Nova Scotia
Rare Find in Nova Scotia All Bedrooms Above Ground! At 40 Hornes Road, Halifax, Nova Scotia you wont find any dark, damp basement bedrooms, instead, enjoy the rare luxury of full-size, above-ground bedrooms, filled with natural light and fresh air. This feature alone sets your future home apart from so many others on the market, where basement bedrooms are the norm and flooding risks are real. Say goodbye to moisture worries and mold risks. Say hello to healthy, elevated living. Spacious, sunlit upper-level bedrooms, Large fully fenced yard, ideal for pets, kids, and privacy, New stainless steel appliances, Beautiful oversized deck, perfect for relaxing or entertaining, Convenient location with a bus stop just steps away. This is more than a home, its peace of mind, comfort, and smart living all in one. Located in a sought-after, established neighborhood with easy access to everything you need. Close to schools, Fisherman's Cove fishing village, MacCormacks Beach Provincial Park, golf, and local shopsthis home blends lifestyle and location. (id:60626)
RE/MAX Nova (Halifax)
306 Red Sky Villas Ne
Calgary, Alberta
Welcome to your brand-new modern townhouse offering over 1,550 sq ft of beautifully designed living space! This stylish home features 3 spacious bedrooms and 3.5 bathrooms, perfectly suited for families or professionals seeking comfort and functionality.Step inside to a welcoming foyer that leads to a private bedroom and full bathroom on the main level—ideal for guests, a home office, or multi-generational living. Enjoy the convenience of an attached front garage for secure and easy access.Upstairs, the open-concept main floor boasts a bright and airy living space complemented by large windows that flood the home with natural light. The sleek, modern kitchen is equipped with stainless steel appliances and opens up to a cozy balcony—perfect for BBQs or relaxing evenings.A convenient powder room and stacked laundry are also located on this level for added ease. The upper floor features two generously sized bedrooms, each complete with its own ensuite bathroom, offering privacy and comfort for everyone.Don’t miss your chance to own this stunning, move-in-ready home! (id:60626)
RE/MAX House Of Real Estate
509 8 Street Se
High River, Alberta
Just minutes from schools and shopping, this well-maintained, move-in ready bungalow is tucked away on a quiet cul-de-sac in Emerson Lake Estates — just half a block from the lake and walking paths. Pride of ownership is evident throughout this thoughtfully cared-for home. Beautiful cherry hardwood flooring flows through the living room, kitchen, and dining areas, while the front entry is accented with a slate mosaic tile inlay. The living room is warm and welcoming with its brick-faced natural gas fireplace, creating the ideal setting for cozy evenings at home. The open-concept layout is perfect for both everyday living and entertaining family and friends.Both upper bedrooms offer brand-new carpet. The primary suite includes a 2-piece ensuite and walk-in closet, while the updated main-floor bath features tub-to-ceiling tile backsplash, a ceramic tile floor, and a Corian countertop. Downstairs, the fully developed basement provides excellent flexibility with a spacious rec room and an electric fireplace, a third bedroom, a large storage room, and a full 3-piece bathroom — ideal for guests, hobbies, or extended family living.Enjoy summer evenings outside in the fully-fenced west-facing backyard, complete with a BBQ gas hook-up, concrete patio, gazebo, and gravel parking pad that easily accommodates two vehicles. The east-facing front porch is covered and perfect for morning coffee, and the newer front windows add both curb appeal and energy efficiency.Additional highlights include a 2024-installed water softener, an under-sink drinking water filtration system with a dedicated tap, central vac and peace of mind knowing the home is located outside High River’s main flood zone. Don’t miss your opportunity to own this truly comfortable and well cared for home. (id:60626)
Royal LePage Benchmark
2030 Cleaver Avenue Unit# 302
Burlington, Ontario
Come check out this Stunning Corner-Unit Penthouse Condo, in beautiful Headon Forest, Burlington just minutes from lake and highway access. This Spacious 2-Bedroom condo is priced to sell and is ready to be called your home. With Gorgeous solid wood cupboards, an open kitchen/great room, 2 Large Bedrooms, a Massive 5-piece Bathroom, a Private Balcony, and so much more; there is nothing to do but move in an enjoy. This unit features Mountains of natural light, Carpet Free Living, Top Floor luxury, and an incredible view! With every amenity at your fingertips, come find your dream home today! All RSA Condo fees include Water, Lawn and Snow Care, Building Maintenance and Insurance, and more! All RSA (id:60626)
RE/MAX Escarpment Realty Inc.
1055 Saint-Joseph Road
Saint-Joseph-De-Kent, New Brunswick
Welcome to 1055 Ch Saint-Joseph, a charming home nestled in a quiet country setting with plenty of space to enjoy the outdoors. The main floor features a well-appointed kitchen, a dining area with patio doors leading to the side deck, and a den perfect for reading or extra living space. The cozy living room provides a warm and inviting atmosphere, while a half bath with laundry adds convenience. A sunroom at the back offers the perfect spot to unwind and enjoy peaceful backyard views. On the second floor, youll find three bedrooms and a full bathroom, offering comfortable living space for the whole family. The attic has been fully finished into a versatile loft, perfect for a relaxation space, home office, or children's play area. Outside, a circular driveway provides easy access, while the covered veranda invites you to sit back and enjoy the fresh country air. The property also includes a large storage shed, ideal for tools, equipment, or outdoor gear. With plenty of room for a garden and nearby ATV/UTV trails, this home is perfect for those who love nature and outdoor activities. Located just 10 minutes from Bouctouche and under 40 minutes to Moncton, this home offers the perfect blend of country living with easy access to amenities. Dont miss this opportunityschedule your private viewing today! (id:60626)
Keller Williams Capital Realty
99 Robson Unit# 203
Leamington, Ontario
Welcome to Riviera Towers, Spacious 2 bedroom condo with 2 full baths, in suite laundry Loads of spacious living on one floor. Ideal location across from the marina, lake and walk way. Buyer to verify all information. Condo fees of $652.66. Status Certificate available with healthy reserve fund, view the lake from your spacious balcony, updated furnace, underground parking, secure entrance, party room and gym! (id:60626)
Century 21 Local Home Team Realty Inc.
802 32440' Simon Avenue
Abbotsford, British Columbia
Beautiful Corner Unit with Stunning Views! This lovely two-bedroom, two-bathroom condo is a must-see! Enjoy abundant natural light from large windows showcasing breathtaking west and northerly mountain views. The smart layout includes separate bedrooms, providing privacy and comfort. Cozy up by the fireplace in the spacious living area or relax on the deck while enjoying the beautiful scenery. Located in a fantastic community, this condo offers access to amazing amenities like an indoor pool, rec room, workshop, library, and exercise facilities. Plus, you're just a short walk from shopping, parks, and all the conveniences Central Abbotsford has to offer. Experience a perfect blend of comfort and convenience in this delightful home! (id:60626)
Macdonald Realty (Langley)
205 1840 E Southmere Crescent
Surrey, British Columbia
Welcome to Southmere Place! This bright, beautifully maintained 1b/1b condo offers 775 sq. ft. of thoughtfully designed living space-perfect for first-time buyers, downsizers, or investors. The open-concept layout features a spacious living/dining area, updated kitchen with ample cabinetry, large windows for natural light, and a new washer & dryer. The generous bedroom fits a king-size bed with extra space to work with. Enjoy your morning coffee or unwind on your private covered balcony overlooking the courtyard & outdoor pool-perfect for summer relaxation. Steps from Semiahmoo Shopping Centre, parks, transit, restaurants, the beach & pier, with easy access to Hwy 99 & the U.S. border. 1 parking & storage included. A great opportunity in an unbeatable location! Book your showing today-the next move is yours! (id:60626)
Exp Realty Of Canada
0 Entrepreneur Crescent S
Ottawa, Ontario
Prime location! Conveniently located near highway 417, this property offers easy access to Montreal, Cornwall and the 401. This approximately 0.74 acre lot is nestled among busting business and close to Amazon YOW 1 Warehouse. This is an excellent opportunity to own RG2 zoned (Rural General Industrial Zone) light industrial land, suitable for various purposes! Hydro at the property line. 24 hrs irrevocable on all offers. (id:60626)
Locke Real Estate Inc.
908 - 140 Dunlop Street E
Barrie, Ontario
Introducing an exceptional condominium with breathtaking water views of Kempenfelt Bay, where all utilities are included in the maintenance fee. Welcome to Unit #908 at 140 Dunlop Street E, a sophisticated 1-bedroom plus den, 1-bath residence nestled in the vibrant heart of downtown Barrie. This charming unit features a thoughtfully crafted layout that seamlessly transitions between rooms, fostering a warm and inviting ambiance. The cozy living room is bathed in natural light, courtesy of expansive windows that showcase spectacular views of the lake while creating the perfect setting for relaxation or entertaining guests. The bright kitchen, equipped with newer appliances, overlooks the dining and living areas, making it easy to engage with family and friends while preparing meals. The generously sized primary bedroom offers ensuite privilege with direct access to a beautifully renovated four-piece bathroom, ensuring both privacy and convenience. French doors lead to a versatile den, which can easily serve as a second bedroom or a home office, all while offering impressive waterfront views that inspire creativity and calm. This meticulously maintained building offers an array of exceptional amenities, including a fully equipped fitness room, an inviting swimming pool, a serene spa area, and a versatile party room ideal for entertaining guests. Conveniently situated in downtown Barrie, residents are just minutes away from an assortment of fine dining options, distinctive shopping experiences, and scenic walking paths along the shores of Lake Simcoe. Experience the pinnacle of condominium living in this prime location, where comfort, convenience, and stunning views harmoniously converge. (id:60626)
Royal LePage First Contact Realty
1876 Tranquille Road Unit# 11
Kamloops, British Columbia
Welcome to Unit 11-1876 Tranquille Road—an end-unit townhouse in Kirman Mews, conveniently located near shopping, gyms, golf, recreation, transit, and the airport. The main floor offers a spacious foyer, laminate flooring, a bright kitchen with ample cabinetry, an island, stainless steel appliances, updated countertops, and a modern backsplash. The generous dining and living areas are open to the kitchen and feature a corner gas fireplace with direct access to the outdoor deck and green space. The large primary bedroom includes passthrough closets to an updated two-piece ensuite, a second well-sized bedroom, a four-piece main bath, and main floor laundry. Vinyl windows throughout provide abundant natural light. Downstairs features a large rec room, a cozy TV den, and a sizable den with a smaller window that could serve as a bedroom, plus ample storage space. Two private parking stalls are located directly in front for easy access. This well-managed strata is pet- and rental-friendly, with fees currently only $228. Don’t miss this great opportunity—perfect for families or as a rental. 24 hours' notice required for showings. (id:60626)
Stonehaus Realty Corp
35 Chardonnay Street
Noonan, New Brunswick
Wow, what a transformation, what a home! Experience the ease of one-level living in this beautifully rebuilt home offering wide doorways and no stairs, ideal for convenience and accessibility. Originally built in 2014, this home has been completely renovated to like-new condition, with the exception of the roof shingles, wall studs, engineered trusses and concrete. Step inside to an open-concept kitchen and living area featuring gorgeous custom cabinetry, quartz countertops throughout, a large island, walk-in pantry, and beautiful subway tile backsplash. The main bathroom is equally impressive, boasting a tiled floor, custom vanity with solid surface top, ceramic tile wall accents and a full tub/shower combo. The primary suite is spacious with a walk-in closet and a private ensuite bath featuring a tile floor, custom vanity, additional storage, ceramic tile accents and a custom walk-in tiled shower. Two additional bedrooms and an office, which could be used as a 4th bedroom, complete this thoughtfully designed layout. The attached garage provides direct access to the kitchen, and at the back of the garage youll find a heated, finished utility/laundry room with tile flooring. All this is situated on the edge of the city in a neighborhood of newer homes, offering lower property taxes and a peaceful setting. Dont miss your chance at owning a practically brand-new home and you can move in quick. (id:60626)
RE/MAX East Coast Elite Realty
19 Cove Road
Mount Uniacke, Nova Scotia
Welcome to 19 Cove Road a beautifully updated lakefront retreat on the coveted shores of Lewis Lake, known for its exceptional fishing, serene paddling, and year-round recreation. Whether you're searching for a peaceful weekend getaway or a full-time residence, this 3-bedroom home strikes the perfect balance between thoughtful renovations and the opportunity to add your personal touch. The major upgrades are complete: A new metal roof and siding (2023) provide long-term durability, while the brand-new septic system (2023) and updated plumbing (2024) ensure modern functionality. The electrical system has been upgraded to 200-amp service with a generator panel and plug, and new flooring has been installed throughout over the past two years. The bathroom has been fully modernized with new tile, a stylish vanity, and a contemporary shower and toilet. The heart of the homeits kitchenfeatures brand-new oak cabinetry, left unfinished so you can choose your preferred finish and hardware. A professionally built addition on engineered screw piles, completed with county permits, adds valuable living space. Other thoughtful touches include resurfaced floating dock on a convenient pole system (no seasonal removal needed), 8x20 insulated shed ready for water, and insulated attics and 7 walls for added energy efficiency.While a few finishing touches remain, the groundwork is laid. 19 Cove Road is your chance to enjoy the lake lifestyle nowand shape the final details to your taste. Seller at sellers expense to provide potable water on or before closing and conveyance. The property is being conveyed as is where is and there is a building and development permit open which will need to be closed by the buyers. (id:60626)
Royal LePage Atlantic
53 Beaconsfield Crescent Nw
Calgary, Alberta
Welcome to your new home in the sought-after neighborhood of Beddington Heights. This two bedroom Bi-Level duplex is a rare opportunity for first-time home buyers or investors. Situated on a quiet crescent just steps from NOSE HILL PARK, with beautiful views of its rolling landscapes.. Minutes to shopping, schools and amenities. Convenient to go to UofC, SAIT and downtown. Just cross the street, you can walk and oversee Calgary on NOSE HILL. The main floor boosts a south-facing living room featuring a Gas fireplace, a functional kitchen, a good size dinner room. Completed with two decent sized bedrooms and a 4-pc bath. The unfinished basement is very bright with big windows. Perfect for new home owners to expand their living space or potentially being developed into a legal suite as your mortgage helper. The backyard allows you to build a large double garage. This duplex blends comfort and convenience meeting all your needs. Schedule a showing today! (id:60626)
Homecare Realty Ltd.
Ph-2301 - 470 Laurier Avenue W
Ottawa, Ontario
Top Level PENTHOUSE, 2 Bed, 2 Bath Partially Furnished Condo offers luxurious living w/Stunning Western Sunset Views of the Ottawa River & Gatineau Hills from a Large Private BALCONY. Step inside to find Tile flooring & Hardwood throughout. The Modern Kitchen is a chef's dream, featuring ample Cabinet Space, Granite Counters, Tile Backsplash, Under-Valance Lighting & SS Appliances. The open layout connects to a Spacious Din Rm w/Patio Doors leading to the Balcony w/Patio Furniture Included! Partially Furnished Liv Rm w/Couch, Mounted TV, Electric Fireplace- (All Included) & Floor-to-Ceiling Windows that frame the spectacular views. Enjoy the convenience of a Spacious Laundry Rm w/full-size W/D & Storage + an Owned HWT (2017). Primary Bdrm is a private oasis, boasting double closets w/Built-Ins & 2PC Ensuite w/Granite & Tile flrs. Generous 2nd Bdrm fts Mirrored Closet Doors, complemented by a Full Bath, also finished w/Granite & Tile flrs. Beyond your unit, indulge in Fantastic Building Amenities: Rooftop Terrace Access- DOWN THE HALL- Equipped w/BBQ, Firepit, & Ample Seating- an ideal space for entertaining or enjoying the city skyline, an Indoor Salt Water Pool + Hot Tub & Sauna & Main Level Fenced Courtyard w/BBQ. Underground Parking, Dedicated Storage Locker & Secure Bike Storage Included. Perfectly situated, you're just steps to Lyon St LRT, Beautiful Parks, Scenic Waterfront Trails, Parliament Hill & many Restaurants & Amenities. Basement- B/SS- Parking- #23, Storage Locker- Door- Storage #1- #2301. *2nd Bedroom vacant, virtually staged. 24 HR Irrevocable on all offers. (id:60626)
RE/MAX Affiliates Realty Ltd.
509 4274 22nd Avenue
Prince George, British Columbia
* PREC - Personal Real Estate Corporation. Welcome to end unit 509! This stylish home offers two bedrooms, two and a half bathrooms, and a spacious layout with newer LG appliances. High ceilings and an open-plan main floor create an airy, inviting atmosphere. The kitchen features durable quartz countertops that combine beauty and function. Located in Pinewood, this home is steps from shopping and close to Ginters Park—perfect for dog walks and outdoor fun. Hiking trails and green space surround the area for weekend escapes. Students and professionals will value proximity to both CNC and UNBC. Short walk to Pinewood Elementary for young families. Entertainment is just around the corner at the CN Centre with concerts and events throughout the year. Unit 509 delivers comfort, convenience, and lifestyle in one complete package. (id:60626)
RE/MAX Core Realty



