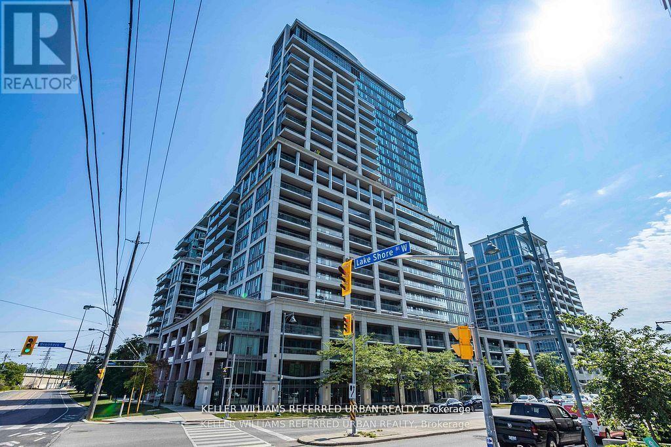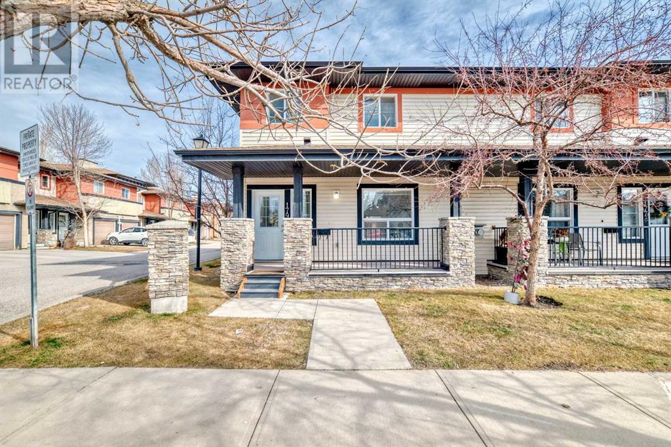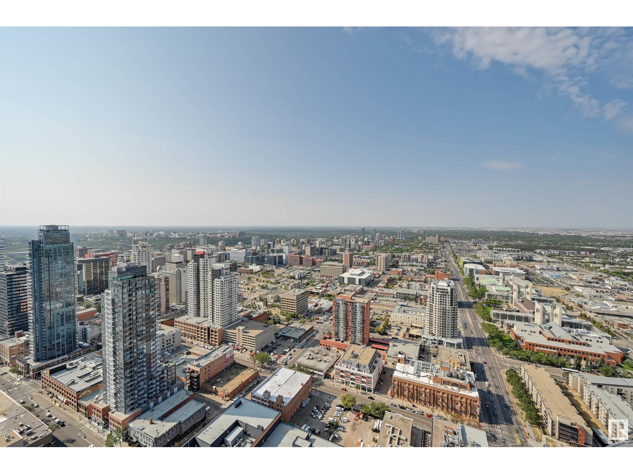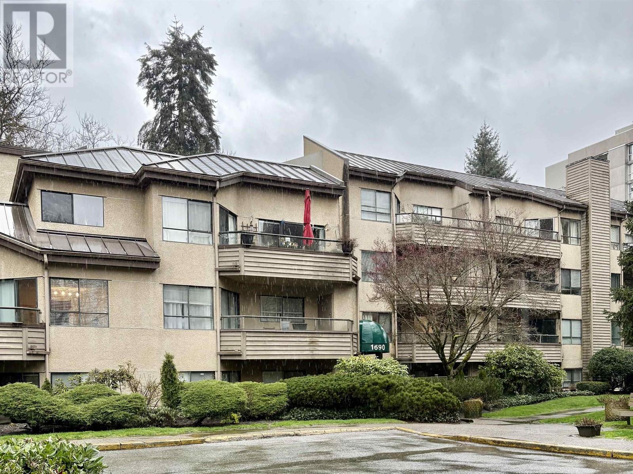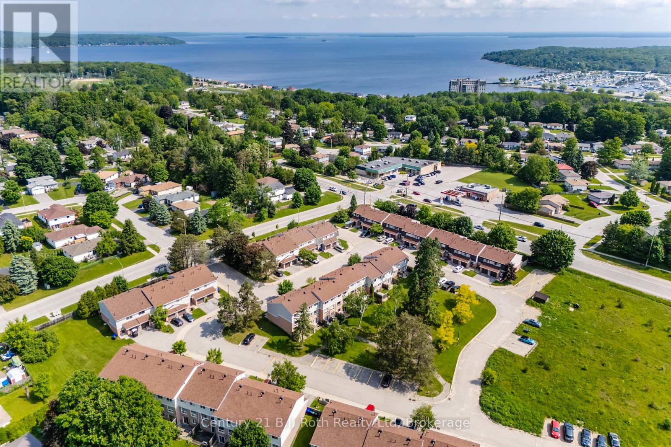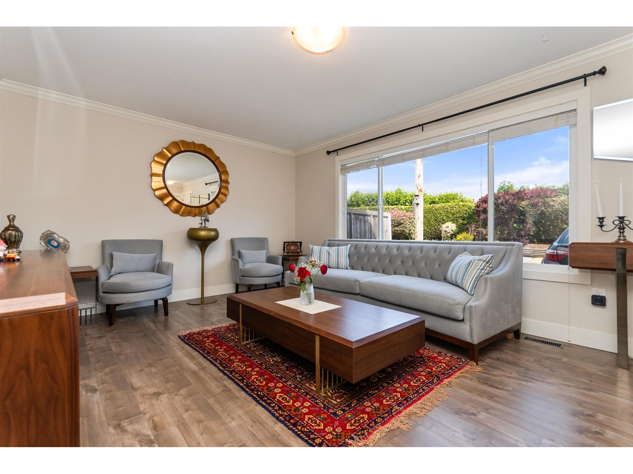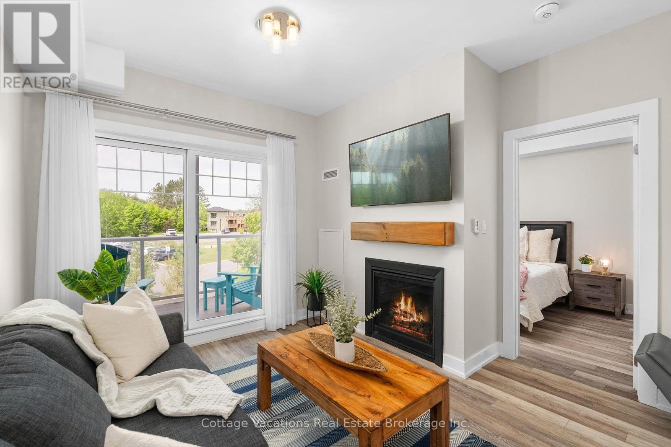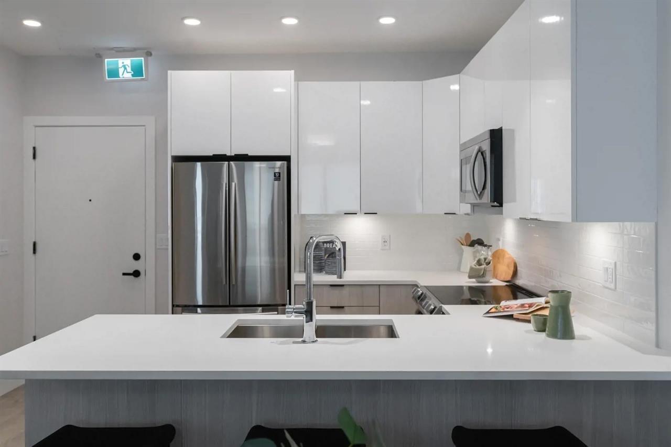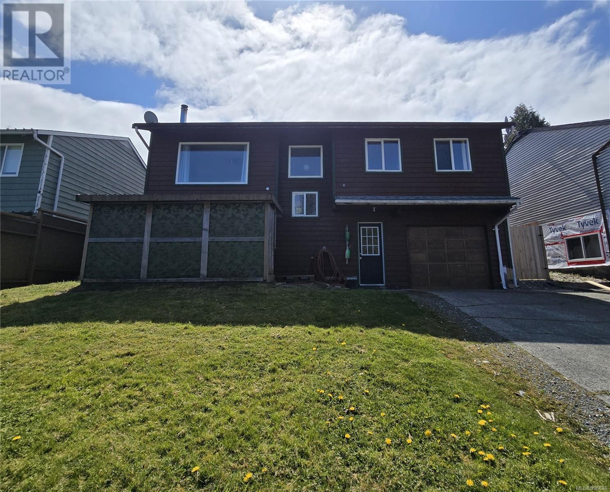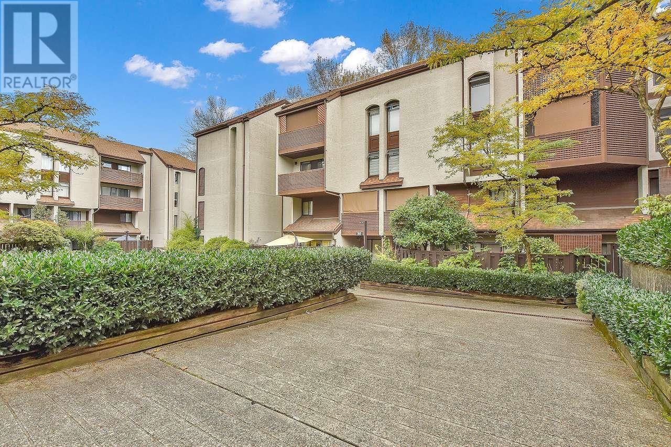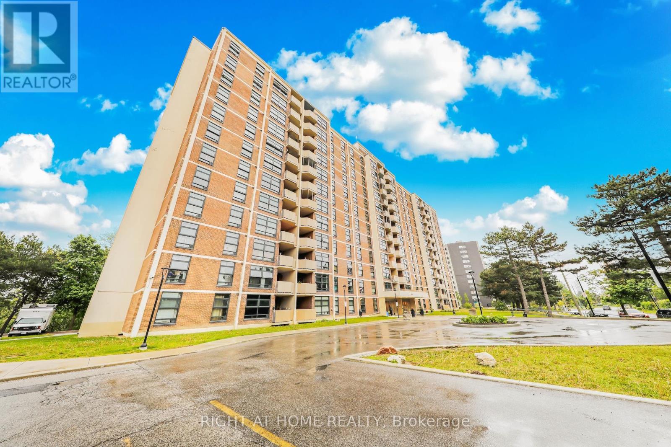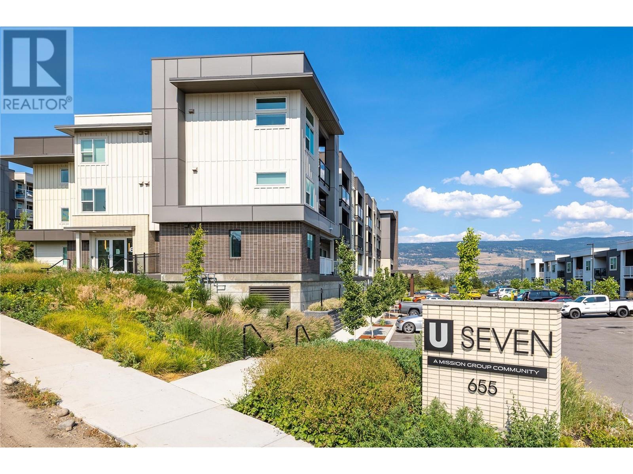32 Mannette Court
Porters Lake, Nova Scotia
A level lot with amazing southwestern exposure, the last building lot in this area of Porters Lake!! Build your Dream Home on nearly an acre of cleared land and approximately 261 feet of stunning water frontage to enjoy, The clearing and driveway work completed by Ocean Contracting with the trees left for the discerning home builder to personalize their view of the lake while maintaining privacy. Porters Lake amenities nearby and just a short drive to Halifax/Dartmouth. A rare opportunity to bring your vision to life and own a slice of paradise! The Lake House Dream is Calling! (id:60626)
Keller Williams Select Realty
16 Oakburn Court
Halifax, Nova Scotia
Prime location in Clayton Park! This spacious 3-bed, 2-bath, 5-level semi-detached home is located in one of the most sought-after neighborhoods. The main and upper levels feature hardwood flooring, and the open-concept kitchen and dining room offer access to the backyard. Recent upgrades include a hot water heater and laundry room flooring (2025), a new full bathroom in the basement (2024), new basement flooring (2024), new laundry room cabinets (2024), and a new roof on the main house (2017). The home also features solar panels for energy efficiency (2021) and updated kitchen cabinets in recent years. The fully finished basement includes a large rec room and a spare room, perfect for a home office or additional storage. Enjoy the convenience of electric heating with no oil hassle and a cozy wood stove for added warmth. The home was previously rented for $2,350/month with tenants covering all utilities and is now VACANT. The windows are original, and with a little love and personal touch, theres great potential to make this home truly your own. This property is a great opportunity for investors or first-time homebuyers. Check it out today! (id:60626)
Exit Realty Metro
213 - 2121 Lake Shore Boulevard W
Toronto, Ontario
Bright and renovated sweet 1 bedroom, 1 bathroom condo in Beautiful Humber Bay shores. Darling, affordable unit features brand new white tile through the hallway and kitchen, brand new lightwood colour laminate fooring in bedroom and living space. White kitchen with black granite counters, breakfast bar/island and stainless steel appliances. Main bedroom with Ensuite BathPrivilege, shoe storage, & double door closet. Ensuite Laundry & 1 Underground Parking Spot. Spectacular 5 Star Luxury Building with pool, hot tub, gym, theatre, rooftop party room, and more. Perfect For First Time Buyer Or Investor. Ideal Location Steps To Lake, Trails,Restaurants, Shops, Ttc & Easy Highway Access At Your Door & Just Ten Minutes To Downtown Toronto. (id:60626)
Keller Williams Referred Urban Realty
1418 Mcalpine Street
Carstairs, Alberta
This home is being offered for the first time by the Original Owner/Builder! The main floor features a central eat-in kitchen with rooms to either side which offer flexibility to use to suit your needs (sunken living room, dining room, den, craft room). The main floor offers 3 bedrooms and 2 full baths (incl 3pc ensuite). In the basement you will find a massive rec room with wood burning stove and wet bar. The laundry hookups are in the 3pc bath and there is a fourth bedroom. No need to stress about storage upstairs, downstairs or outside because this house has it covered from closets to built in china cabinet and wet bar to a large storage room rounding out the basement. Then there is the 25x23 Garage/Workshop that features an overhead door at the looooonnnggg (4-5 cars end to end) front drive as well as one at the rear to access the alley. There is a nice sized back yard to boot with gravel pad for RV parking pool or shed. For those of you looking for a fixer-upper family home (build sweat equity) or flip project, this one is just perfect for you! (id:60626)
RE/MAX Aca Realty
268 Elgin Way Se
Calgary, Alberta
Tucked along a quiet street in the heart of McKenzie Towne, this beautifully curated two-storey end-unit townhome blends timeless charm with functional design. Framed by a white picket fence, the private front courtyard offers a picture-perfect spot for morning coffee or evening gatherings, setting the tone for the warm and inviting interiors beyond. Step inside and you’re greeted by soaring ceilings, elegant tiled entryways, and a sunlit main floor that feels open, airy, and ideal for entertaining. The living room—anchored by rich laminate flooring and an open-to-above design—creates a sense of vertical space and modern sophistication, while the adjoining dining area is perfectly proportioned for both everyday meals and weekend dinner parties.At the heart of the home is a bright and spacious kitchen, where stainless steel appliances, a generous center island, and wraparound windows bring both functionality and light to your daily rituals. A dedicated den and stylish two-piece powder room complete the main floor, offering thoughtful spaces for work and relaxation.Upstairs, two beautifully appointed primary bedrooms each feature their own private ensuites and walk-in closets, providing the perfect layout for privacy, guests, or shared living. A cozy upper-level nook makes an ideal reading corner or intimate study space. The lower level offers even more versatility, with laundry, and extra storage. With its double attached garage, abundant natural light, and carefully considered layout, this sun-drenched home offers elevated living in one of Calgary’s most beloved communities—where parks, green spaces, and vibrant neighborhood energy are just outside your door. (id:60626)
Exp Realty
179 Eversyde Common Sw
Calgary, Alberta
Discover Your Ideal Townhome in Evergreen! Welcome to this beautifully updated townhome that perfectly combines modern style with cozy living. With luxury vinyl plank flooring throughout and a fresh paint job, this home is ready for you to make it your own. It boasts three spacious bedrooms and two and a half bathrooms, providing plenty of room for family and friends. The stylish kitchen, featuring stainless steel appliances, is perfect for cooking and entertaining. Plus, the laundry facilities are conveniently located on the upper level, simplifying your chores. The unfinished basement presents endless possibilities for customization—whether you envision a home gym, entertainment space, or extra storage, the choice is yours. Don’t let this fantastic opportunity slip away! Contact your favorite realtor today to arrange a showing (id:60626)
Cir Realty
#4207 10360 102 St Nw Nw
Edmonton, Alberta
Fall in love with this stunning professionally designed suite on the 42nd Floor!! The highest One Bedroom plus Den suite in Edmonton!! West facing with floor-to-ceiling curtain-wall windows bathe this suite in breathtaking afternoon and golden hour sunlight. One of Edmonton's finest year-round views!! Every detail of this suite radiates luxury featuring; Bosch appliance pkg, gas cooktop, premium interior finishes, quartz countertops, plank flooring, etc. Underground heated parking is included. Also includes a membership to the Archetype fitness facility. Legends Private Residences is in a prime location with access to the JW Marriott Hotel services and the numerous amenities in Edmonton's Ice District. The upscale lounge, pool and spa, restaurants and Rogers Place are just a short walk away via the indoor pedway. Truly an amazing property!! (id:60626)
Maxwell Devonshire Realty
110 1690 Augusta Avenue
Burnaby, British Columbia
Check out this beautiful SUITE! A ONE BEDROOM condo- a newer bathroom and kitchen with stylish cupboards, subway back splash, quartz counters & S/S appliances. newer laminate flooring all throughout, closet organizers, blinds and low energy LED lighting. This suite has southern views of a beautiful & quiet tree lined street. Other features inc a large sunny balcony, in-suite laundry, secure parking & extra storage inside and outside of the home. Building updates inc newer roof, piping & elevator updates. There is an EV CHARGER available for homeowners. The building is located in a cul-de-sac, close to SFU, walk to the Golf Course, trails, shopping, buses, with quick access to skytrain. Rentals allowed, Live-in caretaker, Pets allowed ( 1 dog or cat). Extensively renovated a few years ago. OPEN HOUSE Sat & Sun 10-6pm "by APPOINTMENT ONLY" (id:60626)
Maple Supreme Realty Inc.
170 Longview Island
Beckwith, Ontario
Have you ever dreamed of owning a cottage, a retreat where you can host fabulous summer get-togethers for family and friends? Create your very own legacy for your family and let the multi-generational memories begin... this summer! Imagine swimming and kayaking on this beautiful lake.... This is more than just a "cottage", it is an oasis. Situated on Mississippi Lake, 10 minutes from Carleton Place, is this stunning 2 bedroom summer home. A deeded launch area (just off of 9th Line Road, # 2862) is where you can park your vehicle, go to your boat slip and take a 2 minute boat ride to Longview Island, where this cottage is one of only eight on the island. This residence is pristine, and even provides an additional bedroom in a bunkhouse for additional guests. A beautiful front deck overlooks the lake and will be the spot you undoubtedly choose to sit and enjoy both the warmth of the morning sun and your first cup of coffee. The interior is meticulous. An open concept kitchen-living room offers a significant amount of space which hosts a cozy wood burning stove for the chilly times, a decent amount of cupboards, a breakfast nook w/stools. Also featured is a 3 pc. bathroom, a large family room-dining room (just off of the kitchen). A back deck will be another favourite haunt you will land on, as the summer sun shifts throughout the day, or perhaps the gazebo ?? SO many features. Let's not forget the firepit too! Other mentionables would be an additional storage shed AND the bunkhouse that is divided into two - offering a workplace-shed and additional sleeping quarters and raised flower beds. There is an association fee of $200 per year to maintain the parking & launch area (maintenance and snow removal). Centrally located only 20 minutes from Ottawa. (id:60626)
Royal LePage Proalliance Realty
71 - 778 William Street
Midland, Ontario
Welcome Home! Step into this bright, cheery, and beautifully updated home that's truly move-in ready! From the moment you walk in, you'll love the carpet-free interior, freshly painted walls, and modern updates throughout including a WOW-worthy renovated kitchen, bathroom, flooring, and interior doors. Enjoy forced air gas heating and central air, keeping you comfortable all year round. The spacious, unfinished walkout lower level offers endless possibilities and includes laundry and storage areas. There's also a natural gas BBQ hookup just outside the walkout patio, making outdoor entertaining a breeze and it opens directly onto serene community greenspace for that extra touch of nature right at your doorstep. All kitchen appliances are included, and you'll appreciate the affordable living, with condo fees covering exterior maintenance like road snow clearing and grass care giving you more time to enjoy life. Nestled in a welcoming community that's just minutes from local schools, amenities, Georgian Bay, and a vibrant downtown, this home is perfect for first-time buyers, downsizers, or anyone looking for easy, stylish living. Don't miss your chance to walk in, unpack, and start enjoying this clean, comfortable home. (id:60626)
Century 21 B.j. Roth Realty Ltd
3 5648 Vedder Road, Vedder Crossing
Chilliwack, British Columbia
Rarely available freehold rancher in a well managed strata. Features 2 beds 2 baths, 825 sqft floor area with modern updates throughout. Home even has crawl space for extra storage that covers the whole area of the home. Elegantly furnished in ready to move in condition. Steps to the Vedder River Trail for walking, biking, and fishing, with Cultus Lake and Chilliwack Lake nearby. Close to top schools (Vedder Elementary/Sardis Secondary), shops, dining, and Highway 1. Don't miss this rare chance to own in a prime Sardis location! Seller is open to trade/exchange for a condo or small home in New Westminster or Downtown Vancouver. Will pay for the difference. (id:60626)
RE/MAX City Realty
314 - 25 Pen Lake Point
Huntsville, Ontario
Freedom and Adventure! This one-bedroom unit, which is NOT included in the resort's rental program, provides lovely views of Sunset Bay and strikes an ideal balance between tranquility and leisure & only steps from the elevator. Situated right on the shores of Peninsula Lake, you can fully enjoy the 4-chain lake system in Huntsville, along with all the prestigious amenities at Deerhurst Resort. You will have access to outdoor pools, an indoor pool, golf, dining options, the Peninsula Lake waterfront, and much more. Whether you decide to use it as a weekend getaway or a permanent residence, this suite has everything you need. The building is equipped with all the essentials, including a gym, elevator, bicycle storage, personal storage, and a trendy owners' lounge. The large windows in the suite and the walkout to a private double-wide balcony create an ideal environment to appreciate the natural surroundings and views of Sunset Bay. Whether you're enjoying your morning coffee on the balcony or relaxing by the fireplace, you'll feel like you're away! Become a Deerhurst condo owner, and take advantage of a range of amenities, including a sandy beach, hiking trails, golf, spa services, and dining. Additionally, you'll be conveniently located just minutes from downtown Huntsville, with easy access to shopping, a bustling arts community, and everyday conveniences. (id:60626)
Cottage Vacations Real Estate Brokerage Inc.
Highway 358
Scots Bay, Nova Scotia
Spectacular 14 acre oceanfront property just down the road from the famous Cape Split Trail, Scots Bay Provincial Park & The Long Table Social Club in the beautiful community of Scots Bay. Rare west facing waterfront complete with 1390 ft (+/-) beach frontage and approximately 475 ft road frontage offering the possibility of subdividing to maximize this investment. One of the last remaining properties of this type in the area and featuring flexible A2 zoning, this once in a lifetime opportunity is not to be missed! Ideal gentle slope to the ocean allows for the perfect elevation to create a stunning showcase home or business with unobstructed views, breathtaking year round sunsets over the water and serene enjoyment of the surrounding natural landscape. You deserve the best, and this is most certainly it! (id:60626)
Exit Realty Town & Country
19640 40 Street Se
Calgary, Alberta
Welcome to this bright and stylish 2-bedroom, 2.5-bathroom townhome in the vibrant community of Seton. Offering approximately 1,300 sq ft of modern living space, this beautifully maintained home features an open-concept main floor that is perfect for both daily living and entertaining. The kitchen impresses with sleek dark cabinetry, stainless steel appliances, and a large island with seating. The spacious living and dining areas are flooded with natural light from oversized windows and open onto a private balcony—ideal for your morning coffee or summer BBQs. Upstairs, you’ll find two generously sized bedrooms, each with its own ensuite, providing the perfect setup for roommates, guests, or a home office. Upper floor laundry completes the upstairs level. The main floor also includes a convenient powder room, and the home offers the added benefit of an attached garage for secure parking and extra storage. Located just steps from South Health Campus, the YMCA, shopping, restaurants, and with easy access to major roadways, this home offers unbeatable convenience in one of Calgary’s fastest-growing neighbourhoods. Move in and enjoy everything Seton has to offer! (id:60626)
Royal LePage Mission Real Estate
763 South Point Heath Sw
Airdrie, Alberta
Welcome to this fairly new and maintained FREEHOLD townhome with NO CONDO FEES — an ideal opportunity for first-time home buyers!This 2-bedroom plus den , 2.5-bathroom home offers the perfect blend of comfort, functionality, and ownership freedom—no condo board, no monthly fees, and long-term value!Step into a bright, open-concept main floor featuring a modern kitchen with stainless steel appliances, stone countertops, upgraded backsplash, and a large peninsula—perfect for cooking, gathering, and entertaining. The living and dining areas are filled with natural light and lead to a private balcony, perfect for fresh air and summer BBQs.The upper level boasts a serene primary suite with an ensuite and ample closet space, a second bedroom for kids or guests, and a versatile flex room ideal for a home office, playroom, or hobby space—all on the same level.Enjoy everyday convenience with a main floor powder room, attached garage, and extra driveway parking.Location is everything—this home offers prime access to the new 40th Avenue connector and Deerfoot Highway, making commutes to Calgary and nearby amenities incredibly easy. You're also close to schools, parks, ponds, and both existing and upcoming retail, including CrossIron Mills.This move-in-ready freehold townhome is perfect for first-time buyers, downsizers, or investors looking for value, space, and unbeatable location—without the burden of condo fees! (id:60626)
Exp Realty
442 Templeview Drive Ne
Calgary, Alberta
Welcome to this beautifully renovated home in the vibrant community of Temple, located in Northeast Calgary. This well-maintained 2-storey residence offers 1,562 sq ft of thoughtfully designed living space, bathed in abundant natural light from the moment you enter through the inviting front entrance and throughout the open-concept living and dining areas.The main level is immediately impressive with its crisp off-white walls and sun-drenched corners, creating a warm and cheerful ambiance. As you walk across the elegant wood laminate flooring, you'll discover a modern kitchen featuring sleek white cabinetry, a stylish backsplash, silver hardware, black laminate countertops, and stainless steel appliances—a perfect setup for preparing family meals and hosting gatherings. Also on the main floor is a convenient 2-piece powder room, ideal for guests and entertaining. Upstairs, you’ll find a peaceful retreat for the entire family with three spacious bedrooms and a beautifully finished 5-piece bathroom with double vanities, making busy mornings more efficient and comfortable for everyone. Downstairs, the fully developed basement offers a huge recreation room or second family space, ideal for game nights or cozy movie evenings. It also includes a fourth generously sized bedroom, perfect as a guest suite, along with a third full bathroom—an excellent option for extended stays. The laundry area is conveniently located in the utility room. New furnance installed in 2024. The community of Temple is well-positioned near key employment hubs such as Calgary International Airport and the Northeast Industrial District. It also offers close proximity to recreational amenities like Village Square Leisure Centre and scenic regional bike paths. Families will appreciate the variety of schools nearby, as well as access to the Temple Community Hall, a venue for local events and neighborhood gatherings. Don’t miss this great investment opportunity—book your private tour today! (id:60626)
Cir Realty
923 Cranford Court Se
Calgary, Alberta
BRIGHT & SPACIOUS END TOWNHOME with BRAND NEW CARPET. Located in the popular community of Cranston with shopping, amenities, schools, transit, and pathways on your doorstep. A fantastic floor plan with 2 BEDS / 2.5 BATH / 1,232 SQ.FT. / HIGH CEILINGS / BASEMENT / ATTACHED DOUBLE GARAGE. Available with IMMEDIATE POSSESSION.The main floor features a stunning living room with SOARING CEILINGS AND TALL WINDOWS, creating an open and airy feel. The HARDWOOD FLOORS add warmth and elegance, while the kitchen boasts GRANITE COUNTERS, garburator, water filtration system, a breakfast bar, stainless steel appliances (including a GAS STOVE), wood cabinet doors, coffee station, and a pantry cupboard. The spacious dining area feels bright and open, with windows all around. Plus there’s a convenient half bathroom on this level, perfect for guests.Upstairs, you’ll find two primary bedrooms, each flooded with natural light. Both with their own ensuite bathroom and walk-in closet, providing privacy and comfort. And the conveniently located upper-floor laundry makes your daily routine easier. On the lower level, you will find access to the double attached garage, plus a basement with storage area, and mechanical featuring a NEW HOT WATER TANK (2024). Outside, the private FENCED FRONT PATIO comes equipped with a gas line for BBQ, water hose bib, and rough-in for air conditioning.*** This townhome is located in a well-managed, PET-FRIENDLY complex where condo fees cover landscaping, snow removal, trash, insurance, and reserve fund. And is perfectly situated just steps from the Cranston community association facility with Century Hall, outdoor tennis and basketball courts, an outdoor ice-rink, playpark and summer splash park. It’s a 5-minute walk to the nearby shopping area, for all your needs. There are a number of paths leading down to the Bow River perfect for dog walking or biking. You are just a short drive to the Seton YMCA, entertainment in Seton and the South Health Campus. Plus, commuting is a breeze from this fantastic location!This property is perfect for those wanting a maintenance free lifestyle in a walkable community. Contact me to to book your showing and see why this could be a smart move for you! (id:60626)
2% Realty
218 13458 95 Avenue
Surrey, British Columbia
You will love the location and layout of this home! LOCATION: Located in a quiet residential area steps away from Queen Elizabeth Secondary School and Queen Elizabeth Meadows Park. Within a 17-min-walk radius, you have King George SkyTrain Station, AHP Matthew Elementary, the future UBC Surrey Medical campus, Surrey Memorial Hospital, Western Community College, 99 Nursery and Florist, the massive along with restaurants, coffee shops, dental clinics etc. Don't want to walk? Walk a mere 1 block to King George blvd and catch a rapid bus that connects you to the SkyTrain and bus hub! THE LAYOUT: a spacious and comfortable 1-bed 1-bath layout w/ kitchen island and space for dining. This home comes with 1 parking and 1 storage! Est. Completion Jan-Apr 2025. (id:60626)
Stonehaus Realty Corp.
2121 Pioneer Hill Dr
Port Mcneill, British Columbia
This immaculate 3-bedroom, 2-bathroom single-family home has had most of the high-cost updates taken care of, for your piece of mind- New roof in 2024, woodstove chimney, kitchen and bathroom updates, most appliances, flooring, sun deck and more. The open-concept kitchen, dining, and living area creates a warm, inviting space that extends effortlessly to a sunlit deck and private backyard. The upper level features spacious bedrooms and a gorgeous, updated bathroom. Downstairs, you'll find a generous family/rec room with large certified woodstove that heats the entire house, a full bathroom with a luxurious double shower, a large laundry room, and ample storage throughout. A wide entryway welcomes you into the home and leads to an attached garage and a substantial workshop—perfect for hobbyists or extra storage needs. The fully fenced backyard is awaiting your vision and green-thumb! Homes like this don’t come around often—tons of space, incredible views, and room for all your needs. (id:60626)
Royal LePage Advance Realty (Ph)
17 365 Ginger Drive
New Westminster, British Columbia
Fraser Mews - Court Ordered Sale - Lovely 2 story, 2 bedroom plus den townhome, located in a fantastic family complex located close to all school levels, shopping, transportation and the new incredible Temesewtx Aquatic Centre (Canada Games Pool).Unit has been renovated with laminate floors, bathroom and kitchen. Great fully fenced garden patio area with west exposure. Extremely quiet location within complex. 1 underground secured parking. Pet friendly complex. Owner occupied so some notice will be required. (id:60626)
RE/MAX 2000 Realty
213 6480 195a Street
Surrey, British Columbia
Smart. Stylish. Ground-Floor Living in Salix. This is the one you've been waiting for! Perfectly positioned in the heart of Clayton Heights, this updated 1 bed, 1 bath condo in the desirable Salix building offers the ideal blend of modern comfort and everyday ease. Enjoy contemporary laminate flooring, stainless steel appliances, in-suite laundry, and a private walk-out patio that opens onto a peaceful courtyard-your own little oasis. Thoughtfully located on the quiet side of the building, yet just steps to future SkyTrain access, shopping, parks, and schools. With resort-style amenities including a gym, guest suite, secure parking, and storage, plus a proactive strata, this move-in ready home offers lasting value for first-time buyers and downsizers alike. Open House: Sunday 12-2PM. (id:60626)
Sutton Group Seafair Realty
701 - 335 Driftwood Avenue
Toronto, Ontario
Attention First-Time Buyers & Investors! Spacious & bright 3-bedroom, with an unblocked, gorgeous forest view from the Living room. 1.5-bath corner unit featuring a full renovation with over $40K in upgrades! Enjoy a brand new white kitchen with quartz countertops, double sink, new faucets, backsplash, dishwasher, and 24x48 ceramic tiles. The unit boasts energy-efficient windows, updated ceiling light panels, freshly painted walls and ceilings throughout, brand new vinyl flooring, and new baseboards for a modern touch.Both bathrooms are updated with new toilets, vanities, faucets, mirrors, a tub/shower with marble-design tile surround, and a glass shower door in the main bath. Additional highlights include brand new sliding doors and mirrored closets in the entrance and all bedrooms. Quiet and serene environment. Conveniently located near schools, shopping, parks, and more. A must-see! ****Also investor's delight!! (id:60626)
Right At Home Realty
Two Acre Farm
Leroy Rm No. 339, Saskatchewan
Charming Country Acreage with 4-Bedroom Home, Heated Shop & Outbuildings on 9.99 Acres! This well-maintained 1½ storey home offers 4 bedrooms and spacious living across a beautiful 9.99 acre yardsite. Originally built in 1929, with additions in 1960 and 1980, the home features a large porch, 4-piece bath/laundry room, kitchen with oak cabinetry, dining room with propane fireplace, and a cozy living room. The main floor also includes a primary bedroom, home office, and storage room — ideal for functionality and comfort. Flooring includes a mix of hardwood, vinyl, and carpet, with crown molding, built-in cabinetry, and cedar wall finishes adding warmth and character. An attached deck offers the perfect spot to enjoy the peaceful yard. The second floor includes three additional bedrooms with built-in storage cubbies, and one bedroom features custom wood cabinets. Most windows were updated in 1996. The original portion of the home has forced air heat, while the additions are heated with electric baseboard. Natural gas is available in the yard, and the property has a well and water treatment system. The yardsite is beautifully landscaped with mature trees, flower beds, a large garden, greenhouse, and green space. Outbuildings include a 40' x 40' heated steel-frame shop (concrete floor, natural gas furnace, insulated, and boarded) equipped with a compressor, welder, and hoist — perfect for hobby or mechanic work. Also on the property are a 42' x 36' wired hip-roof barn with concrete floor, and a 32' x 55' wired barn. Located just 12 km northeast of Lanigan, 24 km from Leroy, and 47 km from Humboldt — with the BHP Jansen Mine only 27 km away — this property is ideal for those seeking peaceful rural living with great access to surrounding communities. Pride of ownership is evident throughout. Don’t miss your chance to own this functional and versatile country property! (id:60626)
Exp Realty
655 Academy Way Unit# 216
Kelowna, British Columbia
Perfectly situated within walking distance of UBCO, shopping area, and Aberdeen Hall private school, this exceptional property offers an ideal environment for your children's future university endeavors or serves as an excellent investment opportunity with its potential for lucrative monthly rental income. Boasting a splendid 2-bedroom, 2-bathroom unit, this residence also features the convenience of an included underground parking stall and in-suite laundry. Tenanted, 24 hours notice please. Please note that all measurements provided are approximate, please verify them if deemed important. (id:60626)
Oakwyn Realty Okanagan-Letnick Estates



