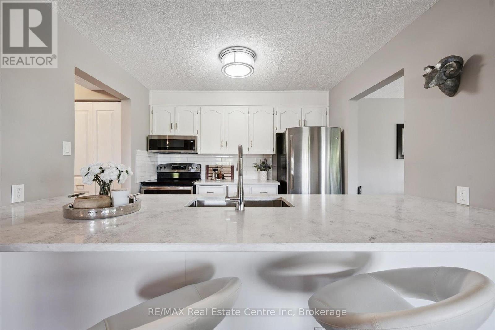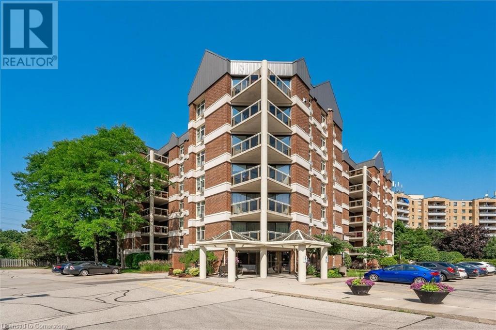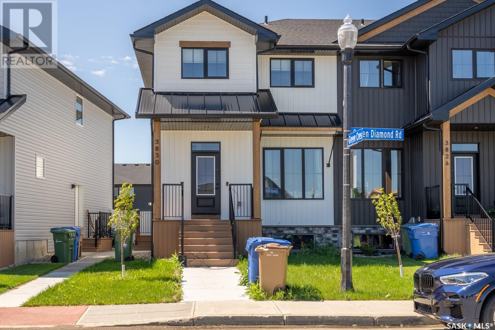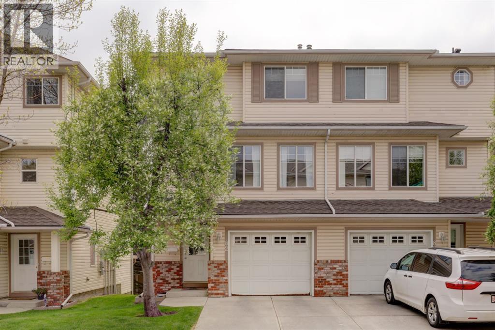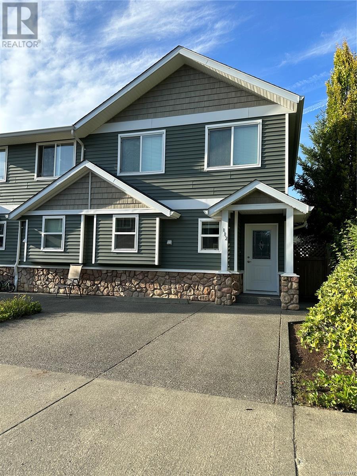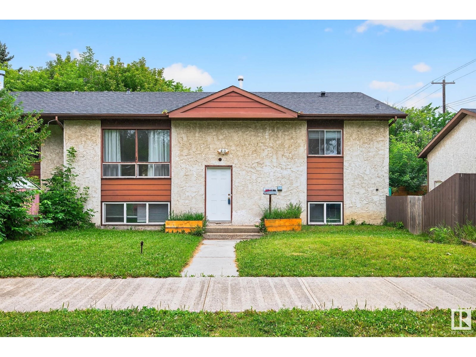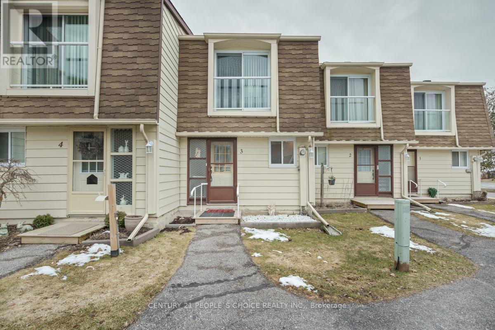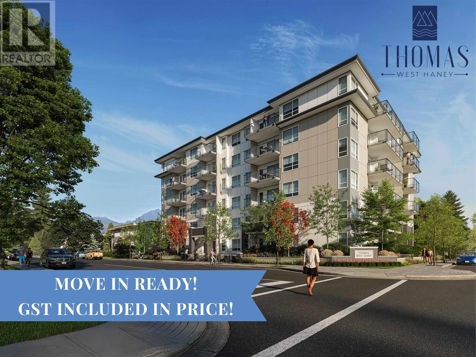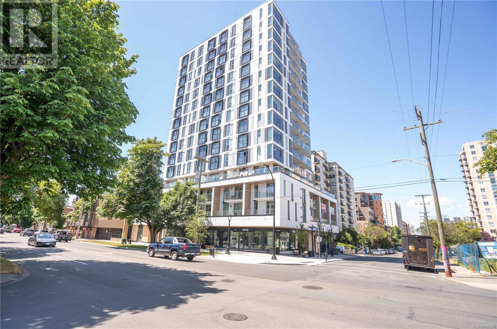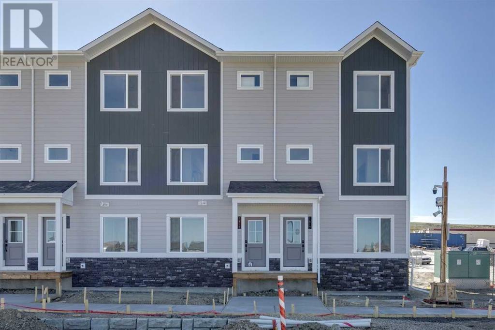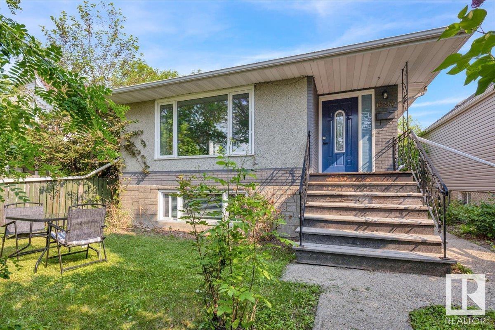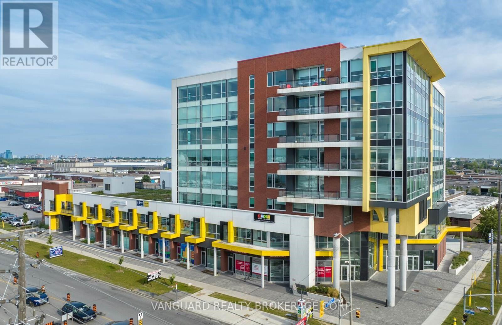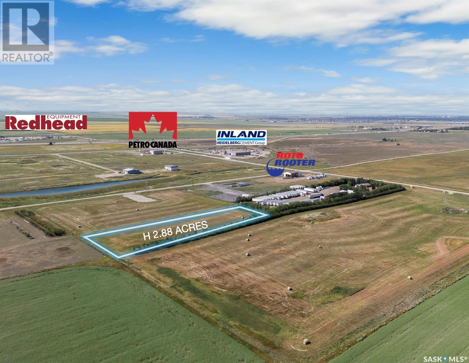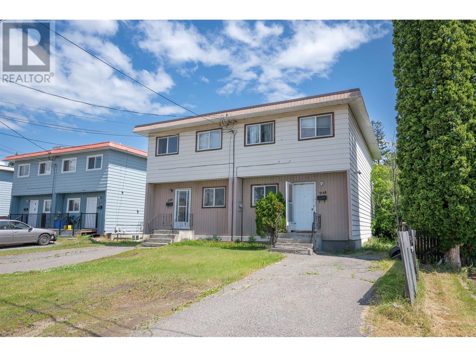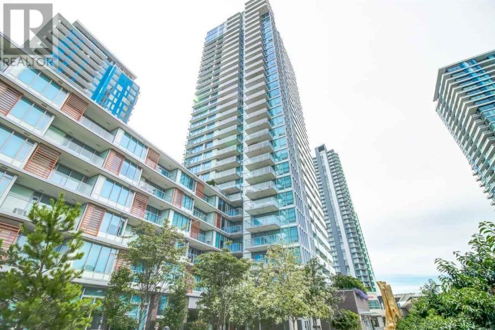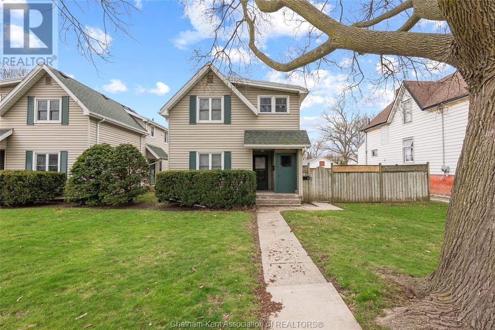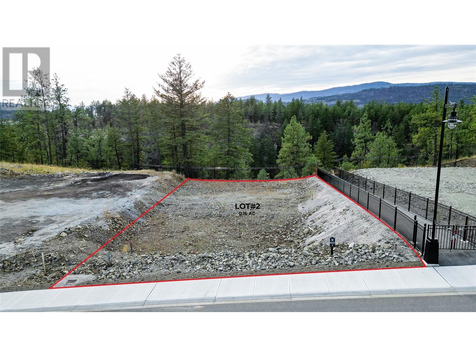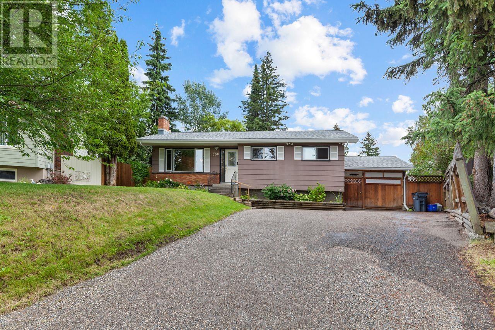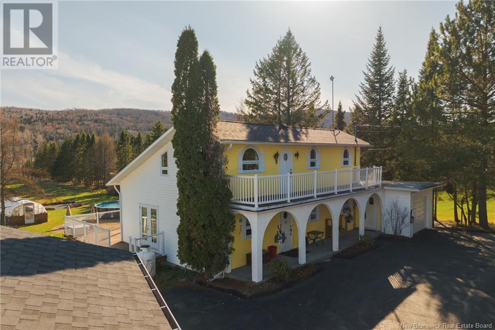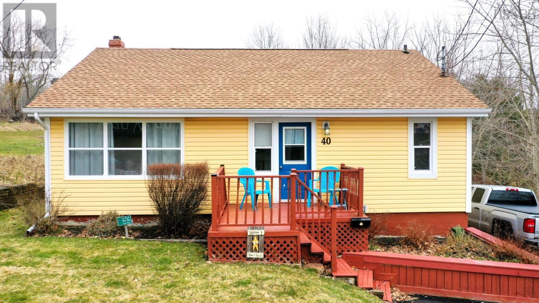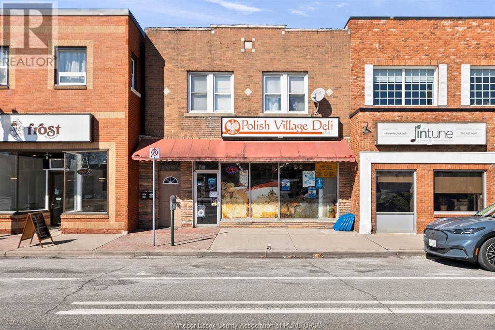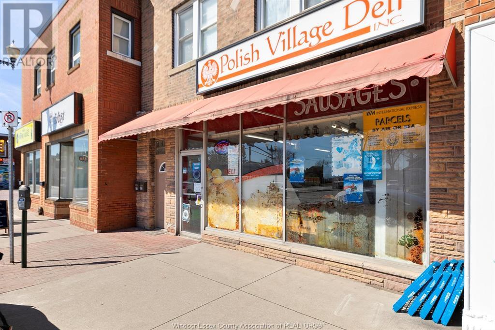306 - 8 Christopher Court
Guelph, Ontario
Welcome to 306-8 Christopher Crt, a spacious & beautifully updated corner-unit condo offering 2 bedrooms, 2 full bathrooms & prime central location blending the ease of maintenance-free living with a roominess rarely found in condo living! Over $100,000 in thoughtful updates completed in 2024 elevate every inch of this home, beginning with a stunning kitchen featuring fresh white cabinetry, quartz countertops, subway tile backsplash, porcelain flooring, S/S appliances & generous prep and storage space. The open-concept living & dining area is designed for both relaxation & entertaining, highlighted by high-end laminate floors and two entire walls of oversized windows that flood the space with natural light. As a corner unit, you'll enjoy extra sunlight and a more expansive feel throughout. Sliding doors lead to a private balcony-a peaceful treetop retreat, perfect for your morning coffee or evening wind-down. The bright & inviting primary suite features high-end laminate flooring, ample closet space & beautifully renovated 3pc ensuite with porcelain flooring & sleek quartz vanity. A second generously sized bedroom & renovated 4pc bathroom provide the ideal blend of comfort & flexibility-whether you need guest space, a home office or a cozy creative zone. Everyday convenience is built in with in-suite laundry, an included parking space & dedicated storage locker. This pet-friendly unit is part of a well-managed & welcoming building known for its quiet, community-oriented atmosphere & impressive amenities, including a secure entrance, sauna, fitness centre, ping pong & billiards room, party room and on-site superintendent. 306-8 Christopher Crt is located just steps from Stone Road Mall, Shoppers Drug Mart, LCBO, restaurants, public transit & more, this home offers unbeatable walkability. Whether you're looking to downsize without sacrificing space or layout or you simply want a move-in ready condo in an unbeatable location, this home delivers the best of both worlds! (id:60626)
RE/MAX Real Estate Centre Inc
8 Christopher Court Unit# 306
Guelph, Ontario
Welcome to 306-8 Christopher Crt, a spacious & beautifully updated corner-unit condo offering 2 bedrooms, 2 full bathrooms & prime central location—blending the ease of maintenance-free living with a roominess rarely found in condo living! Over $100,000 in thoughtful updates completed in 2024 elevate every inch of this home, beginning with a stunning kitchen featuring fresh white cabinetry, quartz countertops, subway tile backsplash, porcelain tiles, S/S appliances & generous prep and storage space. The open-concept living & dining area is designed for both relaxation & entertaining, highlighted by high-end laminate floors and two entire walls of oversized windows that flood the space with natural light. As a corner unit, you’ll enjoy extra sunlight and a more expansive feel throughout. Sliding doors lead to a private balcony—a peaceful treetop retreat, perfect for your morning coffee or evening wind-down. The bright & inviting primary suite features high-end laminate flooring, ample closet space & beautifully renovated 3pc ensuite with porcelain tiles & sleek quartz vanity. A second generously sized bedroom & renovated 4pc bathroom provide the ideal blend of comfort & flexibility—whether you need guest space, a home office or a cozy creative zone. Everyday convenience is built in with in-suite laundry, an included parking space & dedicated storage locker. This pet-friendly unit is part of a well-managed & welcoming building known for its quiet, community-oriented atmosphere & impressive amenities, including a secure entrance, sauna, fitness centre, ping pong & billiards room, party room and on-site superintendent. 306-8 Christopher Crt is located just steps from Stone Road Mall, Shoppers Drug Mart, LCBO, restaurants, public transit & more, this home offers unbeatable walkability. Whether you’re looking to downsize without sacrificing space or layout or you simply want a move-in ready condo in an unbeatable location, this home delivers the best of both worlds! (id:60626)
RE/MAX Real Estate Centre Inc.
19618 42 Street Se
Calgary, Alberta
Welcome to Seton, a thriving community that offers the perfect blend of modern living and convenience. Step inside this stunning 3-BEDROOM, 2.5-BATHROOM townhome and be greeted by a spacious and inviting living room that seamlessly flows into the MODERN KITCHEN. Here, you'll find white QUARTZ COUNTERTOPS, sleek white cabinets, and STAINLESS STEEL APPLIANCES, including a DOUBLE-DOOR FRIDGE. The dedicated dining space, tucked just beside the kitchen, provides easy access for meals while maintaining a cozy separation from the living area.On the main floor, you'll also find a convenient 2-PIECE POWDER ROOM and access to a BALCONY with elegant glass edges, perfect for enjoying your morning coffee or evening relaxation. As you make your way upstairs, you'll discover the PRIMARY MASTER SUITE, a true retreat that accommodates a king-size bed and features a WALK-IN CLOSET and a luxurious 4-PIECE ENSUITE BATHROOM with quartz countertops. The SECOND BEDROOM, ideal for a home office or an additional bedroom, boasts its own BALCONY access, offering a private outdoor space. The THIRD BEDROOM is spacious enough to fit a queen bed, making it perfect for kids or guests.A dedicated LAUNDRY AREA on the upper level ensures you won't have to carry laundry up and down the stairs. The townhome also provides quick access to a single attached garage from the main floor, adding to the convenience.Located within walking distance of WORLD'S LARGEST YMCA, SETON HOSPITAL, CANADIAN SUPERSTORE, CINEPLEX, and a variety of RESTAURENTS, this townhome offers unparalleled access to amenities. The upcoming Seton HOMEOWNERS' ASSOCIATION will feature playgrounds, tennis courts, community gardens, a picnic shelter, a fire pit plaza, a skating rink, and more. With the approved GREEN LINE for the C-TRAIN, two future stations will be within walking distance, making commuting to downtown a breeze.This townhome is perfect for a starter or growing family, or for investors looking for a prime property. Do n't miss the chance to make this beautiful townhome in Seton your new home. Schedule your viewing today! (id:60626)
Real Broker
21 Chaparral Valley Gardens Se
Calgary, Alberta
***Backing on to Beautiful Natural Green space** ***OPEN HOUSE SUNDAY Aug 3, 2025 1 PM - 5 PM.*** Welcome to this beautiful home in Chaparral - one of Calgary’s most desired communities with its amazing, nature-friendly spaces and amenities. This charming and clean home offers 3 bedrooms, 2 and 1/2 bathrooms and single attached garage, in a very well maintained complex. A porch and foyer lead you into an open floorplan main level. Spacious living room with a cozy gas fireplace adds great ambience on cold nights. Very functional kitchen with granite counters, gas stove, island which allows for extra sitting for family and friends. You would enjoy beautiful view of nature right from the dining room which leads to the back deck that opens up to an amazing open view of the hills and the greenspace, - a perfect spot to for a backyard BBQ/Party or to just grab a book and read in peace and tranquility. Upstairs, Double doors lead into the spacious Primary suite which can accommodate a King sized bed, large walk-in closet and 4 piece En-suite bathroom. Two more bedrooms and a 4 piece bathroom on this floor. Great views from the bedrooms too. The lower level is partially finished and would be an ideal hangout for the young ones. Close to Fish Creek Park, Scenic Hiking and Biking and Walking pathways, playgrounds, shopping, many amenities and Major routes. Enjoy your home in every season as you watch the seasons change, - Fall time is spectacular!!. No neighbours behind, just you and nature. You will love your new beautiful home. (id:60626)
Urban-Realty.ca
18, 7900 Silver Springs Road Nw
Calgary, Alberta
Looking for a spacious town house with an attached garage and basement in the sought after neighborhood of Silver Springs? Look no further. Updates include newer hardwood flooring, carpets, hot water tank, FURNACE June 2025, garage door, bathroom fans and kitchen renovation. The main floor features a bright and spacious living room with a floor to ceiling natural stone fireplace. The updated kitchen has white shaker cabinets, stylish subway tile back splash, stainless steel appliance package, main floor laundry and breakfast nook leading to your private back deck. The dining area features a built-in wet bar and over looks the open concept living room with soaring VAULTED ceilings. Don't forget the 2 pc powder room. Upstairs you will find a large primary bedroom with a 2 pc en-suite, 2nd bedroom and 4 pc main bathroom with large tub with newer tile surround. There is a den/office area open to the main floor. The fully developed lower level has a flex space that can be a family room/office/3rd bedroom. The OVER sized single garage has a new garage door and lots of extra storage plus a drive way for extra parking. This is a pet friendly complex that needs board approval. Silver Springs has lots to offer including schools, shopping, easy access to down town and urban parks and pathways. This is a very well taken care of and well run complex. (id:60626)
RE/MAX House Of Real Estate
3830 Green Diamond Road
Regina, Saskatchewan
Experience refined living in this meticulously designed townhouse nestled in the sought-after by Northridge. Offering 1,392 sq. ft. of thoughtfully planned space, the main floor showcases a bright, open-concept layout that effortlessly unites the kitchen, living, and dining areas—ideal for both everyday comfort and entertaining guests. Upstairs, the elegant primary bedroom features a generous walk-in closet, complemented by two additional bedrooms, a contemporary 4-piece bathroom, and a conveniently placed laundry area. Crafted with high-quality finishes and modern fixtures throughout, this home delivers a luxurious, comfortable, and maintenance-free lifestyle. Don’t miss the opportunity to make it yours! (id:60626)
Exp Realty
82 Country Hills Cove Nw
Calgary, Alberta
Discover Your Dream Home in Chelsea Station! Welcome to this stunning END-UNIT townhome, a masterpiece of modern living in the heart of vibrant Country Hills. Boasting 1,600 sq. ft. of beautifully designed space, with a fully finished WALK-OUT basement, this 3-bedroom, 2.5-bath gem offers an unparalleled blend of style, comfort, and functionality. Step inside and be captivated by the flood of natural light that dances across rich espresso hardwood floors, accentuating the warmth of this well-maintained home. The main level is an entertainer’s delight, featuring a functional kitchen with an island and spacious corner pantry. Host unforgettable gatherings in the adjacent dining area, or step through sliding doors to your private deck—perfect for summer BBQs with scenic views. Ascend to the second level, where a cozy living room awaits, complete with a charming corner gas fireplace that adds warmth to every evening. The expansive primary suite is your personal retreat, offering a 4-piece ensuite and a generous closet. Two additional bedrooms, each bathed in light, provide ample space for family, guests, or a stylish home office, complemented by a pristine 4-piece bath. The fully finished walk-out basement is a versatile haven, ideal as a family room, home gym, or media space, with direct access to a south-facing backyard that invites relaxation or play. An attached single-car garage, abundant storage, and recent upgrades—including a new hot water tank, high-efficiency furnace and central air conditioner in 2019—ensure effortless living. Nestled in a family-friendly community, this home is steps from parks, athletic fields, daycares, and local favorites like T&T Supermarket, restaurants, and shops, with easy access to Deerfoot Trail, 14th Street, and the Calgary International Airport. Move-in ready and brimming with elegance and convenience, this Chelsea Station treasure is perfect for families, first-time buyers, or savvy investors. Don’t wait—contact your Realtor toda y to experience this exceptional home for yourself! (id:60626)
RE/MAX West Real Estate
13, 208 Sparrow Hawk Drive
Fort Mcmurray, Alberta
Welcome to 208 Sparrow Hawk Drive #13. This Eagle Ridge executive townhome offers everything you could want! Perfectly situated within walking distance of schools, shops, restaurants, walking trails, and more, the location is unbeatable. As you step inside, a spacious foyer welcomes you into the open-concept main floor. Bright and inviting, the space is enhanced by large windows and sleek modern light fixtures. The living room features a stylish gas fireplace and direct access to the back deck, creating the perfect setting for entertaining family and friends. The kitchen boasts rich cabinetry, stainless steel appliances, granite countertops, and a generous island with a breakfast bar for casual dining. A convenient 2-piece powder room completes this level. Upstairs, you’ll discover three generously sized bedrooms, each outfitted with coveted walk-in closets. The primary suite offers a private spa-like retreat complete with a 5-piece ensuite bathroom. A modern 4-piece main bathroom serves the additional bedrooms, completing this level in style. The fully developed walkout basement adds even more living space, featuring a large family room with seamless flow to a second kitchen—ideal for multi-generational living or entertaining. This level also includes a spacious bedroom, a 4-piece bathroom, and a utility/laundry area for added convenience. A double attached garage and a beautifully landscaped backyard with direct access to walking trails behind the property further enhance this home. Condo fees cover professional management, common area maintenance, garbage removal, reserve fund contributions, and insurance, ensuring a low-maintenance lifestyle. This home truly has it all! Check out the photos, floor plans and 3D tour, and book your personal viewing today. (id:60626)
Royal LePage Benchmark
4 - 695 Whitaker Street
Peterborough East, Ontario
Freshly painted fabulous two bedroom, two full bath level entry condo in quiet sought after neighbourhood. Open concept kitchen, dining/living room with stunning view of treed ravine. Primary bedroom with oversized, shelved walkthrough closet to your private four piece bathroom. Lots of kitchen cupboards, counterspace and computer nook area. In-suite laundry room with plenty of storage space. Private interlocking brick patio, exclusive parking for one vehicle all located in a peaceful cul-de-sac location. Steps away from Peterborough Golf and Country Club, walking/bike path, Trent University, and close to public transit. (id:60626)
Royal LePage Frank Real Estate
1711, 155 Silverado Skies Link Sw
Calgary, Alberta
Within 30 days, you could be the proud owner of this comfortable townhouse with an attached single-car garage. A warm hardwood floor welcomes you at the front entrance and flows seamlessly through the spacious living room, where a cozy gas fireplace adds to the charm. The kitchen is an elegant, well-balanced space centred around a functional peninsula topped with sleek granite. Stainless steel appliances and contemporary wood-grain cabinets complete the modern look. Open to the kitchen is the formal dining area, which overlooks the private patio—perfect for morning coffee or evening relaxation. Upstairs, you'll find three bedrooms, including a generous primary suite featuring a walk-in closet and a full en-suite bathroom. Two additional well-sized bedrooms share another full bathroom. The unfinished basement offers excellent potential for future development. Whether you envision a media room, additional bedroom, or a family space—the choice is yours. This home enjoys a premium corner location with no buildings in front, offering added privacy and one of the best spots in the complex. The home includes central A/C, which makes for a comfortable environment when the weather dials up. One pet per unit is allowed. You're just a 5-minute drive from the massive Shawnessy shopping centre, home to the YMCA, a movie theatre, Superstore, Safeway, Walmart, and more. Convenient transit is right across the street, with a direct bus to the last C-Train station—complete with free parking and guaranteed seating. For day-to-day needs, Silverado Village Shopping Centre with Sobeys is just minutes away. Families will appreciate the proximity to three schools: Ron Southern School, Holy Child (K–9), and the brand-new Francophone K–12 school opening in September 2025. Don't miss your chance—book your private viewing today! (id:60626)
RE/MAX Complete Realty
13 Viscaya Place
Dartmouth, Nova Scotia
13 Viscaya Place is a fun, fresh, cheerful home in the family friendly neighbourhood of Montebello! Fully finished on all 3 levels, this 4 bedroom, 1.5 bathroom home has good proportions, a functional layout, and open living areas. The large wrap around desk with SW orientation inspires easy entertaining. Move in, unpack and start living. We welcome you to 13 Viscaya Place, book your viewing today. Quick closing possible. (id:60626)
Red Door Realty
72 32691 Garibaldi Drive
Abbotsford, British Columbia
People 55 + love living in Carriage Lane & here is your chance to live here too! Mt Baker views, a great community with an opportunity for socializing, if desired! Offering a newer kitchen, a stone fireplace in the living room, & much more - this upper unit has been renovated beautifully & is move-in ready! The sparkling kitchen includes lots of cabinetry with pull outs, newer S/S appliances, and quartz counters, leading to the spacious living rm. 2 outdoor spaces - enjoy year round with the covered deck! Stairs lead down to the nice yard, perfect for pets! Primary suite offers his & hers closets & ensuite. There is a full main bath with walk-in shower & a second bdrm/den. Bonus- a new hot water tank! This well run complex boasts an exercise rm, workshop & clubhouse. (id:60626)
RE/MAX Truepeak Realty
112 170 Centennial Dr
Courtenay, British Columbia
An end unit in Diamond Park!!! This 3 bedroom 2 bathroom 2011 built townhouse has been well maintained and cared for. An open concept invites you as you enter the main level of this home where you'll find the living room, dining room and kitchen. Cozy up around the gas fireplace and enjoy your fenced in back yard and patio. Upstairs offers three bedrooms and the main bathroom, all spaciously sized. Location is key for this townhouse with nearby access to all amenities as well as NIC, the Recreation Center, CFB Comox and all levels of school. Come check out this lovely home with 2 parking stalls out front today! (id:60626)
Exp Realty (Ct)
41 William Street
Cramahe, Ontario
Welcome to this charming 2-bedroom, 1-bathroom home that's perfect for those taking their first step into homeownership or ready to embrace a simpler lifestyle. This cozy house offers exactly what you need without the extra fuss.The real star here is the outdoor space imagine morning coffee on your own little slice of peace or weekend barbecues with friends and family. The generous lot size gives you room to breathe, garden, or just enjoy some outdoor time without feeling cramped. Plus, you'll appreciate the convenient parking that takes the hassle out of coming home.Location-wise, you've hit the jackpot. You're close enough to Highway 401 for easy commuting, but far enough away to enjoy small-town charm. When you want to unwind, beautiful Lake Ontario and its sandy beaches are just a short drive away. Weekend beach trips? Yes, please.This home sits in a friendly community where neighbours actually wave hello and kids can safely ride their bikes. It's the kind of place where you can slow down and actually enjoy life a little more.Whether you're a first-time buyer tired of throwing money at rent or someone ready to downsize without compromising on comfort, this house checks all the boxes. Two bedrooms give you space for guests or a home office, while the single bathroom keeps maintenance simple.This is honest, comfortable living at its finest no pre-tense, just a solid home ready for your personal touch. (id:60626)
Royal Service Real Estate Inc.
2688 Norwood Street
Prince George, British Columbia
* PREC - Personal Real Estate Corporation. Investor Alert! Also an ideal property for first-time home buyer or multi-family living. Versatile 5-bedroom, 4-bathroom home offering over 2,200 sq ft of living space. This property features THREE self-contained suites, each with private laundry & separate entrances. Strong cash-flow with low expenses as tenants pay utilities. The main level offers 3 bedrooms, including a primary with ensuite, & a bright kitchen/dining area that opens to a private deck overlooking green space. Downstairs are two 1-bedroom suites. Total rents generate $4,155/month. Updates, as per seller: furnace (2021), HW tank (2021), roof (2020), gutters (2021), electrical panel (2022), EV plug (2022), garage door & opener. Upstairs suite could use new laminate flooring. An excellent investment opportunity. (id:60626)
Team Powerhouse Realty
#1701 10649 Saskatchewan Dr Nw
Edmonton, Alberta
Corner penthouse suite with panoramic views of the river valley and downtown skyline, perfect for professionals working at the U of A or downtown. Sunlight floods the space from south and west-facing windows, creating a warm, inviting atmosphere. Thoughtfully designed with two spacious bedrooms on opposite sides for added privacy. The south-facing primary offers a 4-piece ensuite, double closet, and private patio with storage room. The second bedroom features a walk-in closet, and full bath. The open-concept kitchen includes a breakfast bar and flows into a bright living area with a gas fireplace and access to a second large patio with gas BBQ hookup. In-suite laundry with storage, titled underground parking, and an on-site fitness room complete the package. A quiet, well-managed building with incredible potential in an unbeatable location with two patios! (id:60626)
Sotheby's International Realty Canada
17580 58 St Nw
Edmonton, Alberta
Welcome to McConachie—a family-friendly community close to shopping, schools, and major routes, perfect for commuters. This 1,432 sq.ft. ‘Prime’ model by Innovations by Jayman features a tiled foyer, hardwood flooring, a bright living room, central dining area, and a modern kitchen with stainless steel appliances, island, and double pantry. A rear 2-piece bath leads to the deck and backyard. Upstairs offers a spacious primary bedroom with walk-in closet and ensuite, plus two more bedrooms and a full bath. The undeveloped basement includes roughed-in plumbing and laundry. Enjoy new central air conditioning in the summer. A great home for first-time buyers or growing families! (id:60626)
Venus Realty
12414 112 Av Nw
Edmonton, Alberta
Discover this charming half duplex at 12414 112 Ave NW, ideally situated on a corner lot in the heart of Inglewood. With the unique option to purchase the attached duplex, (E4449051) this is a golden opportunity for investors or multi-generational families! Each unit boasts 3 spacious bedrooms, a bright living room, and an good sized kitchen. The main floor features a full bath and convenient laundry, with minor updates needed to build instant sweat equity. The beautifully renovated basement offers an in-law/nanny suite with a second kitchen, cozy living room, 2 bedrooms, a 4-piece bath, laundry, and a separate entrance. The standout feature? A massive 32' x 28' detached, heated triple garage with radiant heat, 10 ft and 12 ft overhead doors, and a fully operational 1-ton JIB crane—ideal for mechanics, hobbyists, or business owners. Don’t miss this rare chance to own a versatile, income-generating property in a prime location! (id:60626)
Maxwell Devonshire Realty
1805 - 161 Roehampton Avenue
Toronto, Ontario
Location, Location!! A bright beautiful one bedroom corner unit with open balcony, Large windows, ensuite laundry. Building with great amenities, swimming pool, gym, party room, 24hr concierge. Walk to Loblaws, shopping, restaurants, and schools. Walking distance to Subway, TTC, Light Rail, MT. Pleasant Express bus to Downtown. (id:60626)
RE/MAX Metropolis Realty
3 - 4 Paradise Boulevard
Ramara, Ontario
Well Cared Townhouse With Boat Mooring * Open Concept * Bright & Spacious * 1122 Sq Ft * 5 Appliances * Private Beach Is Steps Away, Community Centre. Yacht Club. Marina. Short Drive To Casino Rama. Includes private boat mooring for easy accessibility to your boat! Lake Simcoe just minutes boat ride away. snowmobile trails access to private beach New Large windows bright natural light throughout the home. Open concept kitchen and large living room, New Floor stainless steel appliances, Perfect for All weathers activities Likes as tennis, marina, community center, boating, paddle boarding, kayaking, fishing, hiking trails, skating, fishing and more. (id:60626)
Century 21 People's Choice Realty Inc.
610 11907 223 Street
Maple Ridge, British Columbia
GST INCLUDED IN PRICE! *COMPLETED AND MOVE IN READY!* These spaciously designed homes come with 1 PARKING STALL & GST IS INCLUDED. In the heart of Haney, you are steps away from everyday conveniences, coupled with a short stroll to the West Coast Express. Featuring luxurious contemporary finishes, spacious kitchens and open concept layouts are just some features making Thomas Maple Ridge´s most prestigious new address. Book your tour today! (id:60626)
Royal LePage Elite West
1190 Cook St
Victoria, British Columbia
Prime Commercial Space - Downtown Location Seize this fantastic commercial space, in a prime downtown location, fronting Cook St, just south of View St. Located in a newly built steel & concrete landmark building at the SE corner of the downtown core, this space connects to Cook St Village, Dallas Rd beach, and the inner harbour. With thousands of homes nearby and more coming due to Harris Green's revitalization, this location guarantees high vehicle & pedestrian traffic. Zoning supports retail, office, personal services, and restaurant uses (no commercial kitchen). Currently in shell condition, perfect for custom design. Option to purchase with adjacent unit at 1194 Cook St (MLS 969335) Premium location ensures excellent business exposure, downtown amenities and transit access. (id:60626)
Sotheby's International Realty Canada
1414, 25 Wildwoods Court Sw
Airdrie, Alberta
Brand New 3-Bedroom Townhome in Wildflower, Airdrie – Welcome to Wildflower, Airdrie’s exciting new community where contemporary design meets everyday convenience. This brand new 1,405 sq ft townhome offers a thoughtfully designed layout with three spacious bedrooms, two and a half bathrooms, and a versatile flex room that’s perfect for a home office or study space. The open-concept main floor is filled with natural light, creating a warm and inviting atmosphere that’s perfect for both relaxing and entertaining. A modern kitchen sits at the heart of the home, offering clean lines and functional space. Step outside onto the front balcony to enjoy your morning coffee or take in the fresh air after a long day. Upstairs, you’ll find the laundry room conveniently located near the bedrooms, making day-to-day living even easier. The home includes a single attached garage along with one outdoor parking stall, ensuring plenty of room for your vehicles and storage. Wildflower residents can enjoy the community Hillside Hub amenity building featuring an outdoor pool and hot tub, as well as house a year-round sports court with various activity opportunities. The newly completed playground, pump track, pickle ball court and sports court feature amenities your family can enjoy as soon as you move in. The community is just a 15-minute drive from Cross Iron Mills Mall and less than 25 minutes from YYC International Airport. (id:60626)
Bode Platform Inc.
164 Savoy Cr
Sherwood Park, Alberta
NO CONDO FEES and AMAZING VALUE! You read that right welcome to this brand new townhouse unit the “Santa Anita” Built by the award winning builder Pacesetter homes and is located in one of Sherwood Parks premier communities of Summerwood. The Santa Anita is a fresh, modern design in townhomes. Its 1,350+ square feet includes three bedrooms, two-and-a-half bathrooms, an open concept design. The kitchen in this model is centrally located between the spacious great room and bright nook, and includes two walls of cabinets and a large central island. The spacious laundry room on the upper floor offers extra storage space and a linen closet. The owner’s suite is large enough to fit a queen- or king-sized bed, and has full ensuite bathroom and large walk-in closet. When you buy a Santa Anita, it comes included with a double car garage and full front and back landscaping. *** Photos are from the show home and finishing's and colors will vary home is under construction TBC January 2026 *** (id:60626)
Royal LePage Arteam Realty
267 Squamish Court W
Lethbridge, Alberta
Fully developed and move-in ready, this 4-bedroom, 3-bathroom bi-level offers comfortable living inside and out. Thoughtfully maintained and nicely finished, this home is perfect for anyone looking for a functional, stylish space with all the extras.Enjoy a spacious primary suite complete with a soaker tub and separate shower, central air conditioning, underground sprinklers, a cozy gas fireplace, durable tile flooring, and all your essential appliances and a new hot water tank included. With everything finished and landscaped, there’s nothing left to do but move in and make it your own! (id:60626)
Grassroots Realty Group
10450 70 Av Nw
Edmonton, Alberta
Fantastic opportunity in a prime location! This 1,118 sq. ft. bungalow offers 5 bedrooms (3 up, 2 down) and 2 full bathrooms, making it ideal for families, investors, or those seeking a mortgage helper. The separate basement entrance leads to a fully developed lower level featuring a second kitchen, 2 bedrooms, and a full bath. Enjoy peace of mind with upgraded 100 amp service and a newer hot water tank. The detached double garage provides ample parking and storage. Situated on a lot that backs onto a field for added privacy, and just minutes from the University of Alberta, Whyte Avenue, and great restaurants. A rare find in a sought-after neighbourhood! (id:60626)
Maxwell Challenge Realty
1157 Babine Crescent
Prince George, British Columbia
Welcome to this spacious 5 bed, 2 bath home in a nice quiet neighborhood with a fully finished basement. This home is equipped with air conditioning, air filtration system (2018) and new siding with comfort package (2019). Enjoy the outdoors on the large covered sundeck with a new tin roof, overlooking a huge backyard that backs onto a peaceful greenbelt which is perfect for relaxing or entertaining. Ideal for families, this home is close to schools, parks, and shopping. Move-in ready with space, comfort, and privacy all in one! (id:60626)
RE/MAX Core Realty
189 King Street
Digby, Nova Scotia
Timeless Charm Meets Coastal Living at 189 King Street, Digby. If youve been dreaming of a home that blends historical elegance with modern comfort this is it. Built in 1872, and meticulously maintained, this stunning Second Empire-style residence offers panoramic views of Annapolis Basin with its famous tides, Digby Harbour, The Pines Resort, a signature Mansard Roof, and a lifestyle that feels like a page from a storybook. Whether you're looking for a Gracious Family home, a turnkey Bed and Breakfast, or a spacious Work-from-Home, this 4-bedroom, 2-bath property delivers beauty and versatility. Highlights Include: Wraparound Veranda and Mature Landscaping on an elevated lot: Vaulted-ceiling kitchen (converted from the original carriage house) with exposed beams and skylights: Cozy sitting room with a gravity fed oil fireplace: High ceilings, hardwood floors, and richly detailed finishes throughout: Updated windows and custom energy-efficient glazing that preserves heritage charm: Hidden bonus room upstairs perfect for a reading nook, art space, or a whimsical kids retreat: Plenty of storage space: Hobby room: attached Garage with a loft-style Workspace. Step outside and you're just moments from Digbys vibrant waterfront: cafés, fresh seafood, Farmers Market, the Royal Western Nova Scotia Yacht Club, and world-class golf. Whether youre hosting guests or unwinding on the deck with a view, watching the Lobster and Scallop boats come and go, this home offers a rare blend of history, style, and seaside serenity. Rather than just admire it online come experience it yourself. Book your private showing today. Also, check out our 3D Virtual Tour on Realtor.ca! (id:60626)
Press Realty Inc.
503 2770 Winster Rd
Langford, British Columbia
Move-in Ready! 5% deposit! A 1-bed 1-bath condo with a large balcony that provides stunning northwest views. Award winning builder, Viking Properties presents Winster Court, a 68 unit residence with 17 spacious floorplans. Inclds Heat/cooling pump, EV-ready parking stalls, Samsung Elite SS appliances, wide plank luxury vinyl floors, tile backsplash, quartz countertops & spacious decks to give each residence a welcoming, contemporary feel. Ply-Gem, x-large windows provide plenty of natural light! Lifestyle conveniences such as a courtyard, pet areas, rooftop solar panels, & bike storage. Winster Court boasts PREMIUM soundproofing! Pet Friendly (2 dogs or 2 cats),in the Heart of Langford w/ WALKSCORE of 92. SALES CENTRE OPEN AT 715 GOLDSTREAM ON WED 12-4PM OR MEET AT 2770 WINSTER RD SATURDAY 12-2PM. (id:60626)
Royal LePage Coast Capital - Chatterton
215 3226 Shelbourne St
Saanich, British Columbia
With construction now underway, Oak & Stone by award winning Abstract Developments sets the standard for vibrant, west coast living. Centrally located in the newly revitalized Shelbourne Valley, you’re minutes from the University of Victoria, Camosun College, parks, recreation, and shopping. This contemporary 1 Bed, 1 Bath home features over-height ceilings and 484 sq ft of serene living space centered around a bright and airy gourmet kitchen featuring quartz countertops, under cabinet lighting, soft-close cabinets, matte black hardware and premium stainless-steel appliance package. A spacious balcony off your kitchen extends your living space and is the ideal spot to enjoy your morning coffee. Retreat and relax in your bedroom highlighted by cozy broadloom carpet and generous walk in closet. Includes MODO membership and cycling-friendly amenities including dedicate secured bike storage with e-bike charging. Price + GST.Presentation Centre located at 3198 Douglas St. (id:60626)
Newport Realty Ltd.
18985 Paragon Road
South Glengarry, Ontario
Absolutely stunning lot in an unbeatable South Glengarry location. This dream property hosts 46.7 acres with the owners estimating approximately 18+/- acres of hayfields, 20+/- acres of grazing lands, and 9+/- acres of mixed bush with lots of hardwood including hickory and sugar maple. This acreage is located in close to commute to both West Island Montreal , and Cornwall making this a hobbyists dream come true. (id:60626)
Exit Realty Seaway
106 2330 Maple Street
Vancouver, British Columbia
Cozy Kitsilano Condo with Expansive Patio - The Perfect Urban Retreat This charming condo offers the best of Kitsilano living, making it an ideal opportunity for first-time buyers or investors. Nestled in a vibrant, walkable neighborhood, you´re steps from trendy boutiques, inviting cafés, and the iconic Kits Beach.Enjoy peaceful living in the heart of this sought-after community, with excellent transit options-including the upcoming Arbutus SkyTrain Station, Broadway Line, and nearby bike routes-ensuring seamless access to the city.This pet-friendly home with no size or breed restrictions includes a spacious patio, underground parking and a storage locker. The well-maintained building features shared laundry and a secure bike room. Experience the perfect blend of recreation, location, and lifestyle at an INCREDIBLE VALUE. (id:60626)
Royal LePage Sussex
401 - 1275 Finch Avenue W
Toronto, Ontario
Located near the intersection of Finch Avenue West and Keele Street. It is strategically positioned close to York University and directly adjacent to the Finch West TTC Subway Station, providing excellent transit accessibility. The building features retail spaces, professional offices, and amenities such as a green roof, underground parking, and an on-site Tim Hortons. It is also near major landmarks like Yorkdale Shopping Centre, York University and Downsview Park, making it a prime location for businesses and professionals. (id:60626)
Vanguard Realty Brokerage Corp.
418 Kinloch Crescent
Saskatoon, Saskatchewan
Welcome to Rohit Homes in Parkridge, a true functional masterpiece! Our Lawrence model single-family home offers 1,484 sqft of luxury living. This brilliant Two Storey design offers a very practical kitchen layout, complete with quartz countertops, an island, walk-through pantry, a great living room, perfect for entertaining and a 2-piece powder room. This property features a front double attached garage (19x22), fully landscaped front, double concrete driveway. On the 2nd floor you will find 3 spacious bedrooms with a walk-in closet off of the primary bedroom, 2 full bathrooms, second floor laundry room with extra storage, bonus room/flex room, and oversized windows giving the home an abundance of natural light. This gorgeous single family home truly has it all, quality, style, a flawless design! Over 30 years experience building award-winning homes, you won't want to miss your opportunity to get in early. We are currently under construction with completion dates estimated to be 8-12months. Color palette for this home is TBD. *GST and PST included in purchase price. *Fence and finished basement are not included* Pictures may not be exact representations of the home, photos are from the show home. Interior and Exterior specs/colours will vary between homes. For more information, the Rohit showhomes are located at 322 Schmeiser Bend or 226 Myles Heidt Lane and open Mon-Thurs 3-8pm & Sat-Sunday 12-5pm. (id:60626)
Realty Executives Saskatoon
Thorwell Land
Edenwold Rm No. 158, Saskatchewan
Tax exemption on this propert(to be verified). Take advantage of this 2.88 acre land strategically located just few minutes east of Regina with TransCanada Hwy 1 half mile to the south. Significant work and fill has been brought in on site, ready for construction. Great opportunity for any business looking to build industrial/commercial application. There are businesses and new buildings going up nearby. Priced competitively. (id:60626)
RE/MAX Crown Real Estate
902, 60 Howse Lane Ne
Calgary, Alberta
The thoughtfully designed and beautifully finished Armstrong by Brookfield Residential is a brand new home offering 3 bedrooms, 2.5 bathrooms and a private double attached garage. The open concept main living area features a timeless central kitchen with full height cabinets complete with a suite of Stainless Steel appliances including a built-in hood fan, built-in microwave and quartz countertops with additional seating space at the central island. The bright kitchen opens to the living and dining areas, making the perfect space for entertaining guests. The large living area has a wall of windows allowing natural light to pour through the property all day long. The upper level has an expansive ~11'x12' primary bedroom complete with a walk-in closet and private ensuite. Two more bedrooms, a full bathroom and laundry complete the upper level. Completing the property on the lower level is a private double attached garage to keep your vehicle and valuables safe and secure all year long. If you're looking for a brand new beautifully designed townhouse in Calgary, this is it! This property includes full builder warranty + Alberta New Home Warranty in the desirable new community of Livingston. (id:60626)
Charles
1201 - 150 Fairview Mall Drive
Toronto, Ontario
Welcome To Soul Fairview Condo Situated In The Highly Convenient Don Valley Village. This Modern Condo Offers Unbeatable Access To Fairview Mall, T&T Supermarket, LCBO, Don Mills Subway Station, And Major Highways (Hwy 404 & 401) Making Commuting And Shopping A Breeze. Enjoy Clear Views Of Fairview Mall And Bright South-Facing Exposure That Fills The Suite With Natural Light. Residents Have Access To Premium Amenities Including A Fitness Centre, Yoga Studio, Party Room, Guest Suites, Games Room, And More. Urban Living At Its Finest In A Prime North York Location! (id:60626)
Eastide Realty
2144-2148 Quince Street
Prince George, British Columbia
This duplex offers an amazing opportunity to get into homeownership or as an investment. Live in the 3 bedroom 2 bath suite (2144) currently occupied by the owner or rent out both sides as an investor. Each side of this duplex has 3 bedrooms and a 4 pc bathroom upstairs and a 2 pc bathroom on the main with the kitchen and living quarters. Unit 2148 has an additional bathroom downstairs. This home is centrally located in the VLA and is close to schools, parks, and shopping. The attached floor plan is for 2144, however 2148 is a mirror. All measurements are approximate and should be verified by the buyer. (id:60626)
2 Percent Realty Experts
703 8131 Nunavut Lane
Vancouver, British Columbia
MC2 South Tower built by Intracorp! Across Canada Line Marine Drive Station and Marine Gateway complex with T & T Supermarket, Cineplex theatre and Shoppers Drug Mart. 1 bedroom unit facing East has concierge service. Blomberg appliances, Panasonic B/I microwave unit & Briza heating & cooling unit (Enerpro System). Prime area with easy access to transit. Comes with 1 storage locker. (id:60626)
Coldwell Banker Prestige Realty
224 Lacroix Street
Chatham, Ontario
Cozy units with character. Refinished hardwood flooring, slanted ceilings and a long list of improvements. Long term tenants that appreciate clean and peaceful living and currently one vacancy. Situated close to grocery, health clinic, restaurants and bank. Plenty of off road parking. Income / expenses / improvements / tenancy start dates available upon request. 4- 1 bedroom,1 bath units Common coin operated laundry. Units heated by gas wall furnaces. Each unit has separate gas meter. Water and hydro are common and included in the rents/ Ample off road parking. Must be sold together with 228 Lacroix. Net income for both 224-228 Lacroix in 2024 $58,797.23 (id:60626)
Royal LePage Peifer Realty Brokerage
598 Kingswood Terrace
Kelowna, British Columbia
Do you wish you lived closer to an international airport for easier access to flights for work or play? University Heights is located approximately 5 minutes away from Kelowna International Airport for all your pleasure and work related travels. With bigger lots, better views and a first class builder, come visit the show home at University Heights to learn more about how Ovation Homes is able to guide you from start to finish with building your dream Okanagan home! From triple car garages, legal suites, suspended slab media rooms, pools and more, anything you can dream up for your new home, can be brought to life. Included with every building plan are a set of virtual renderings of your finished home, bringing your vision to life before it’s built, ensuring you truly receive the perfect home for you. (id:60626)
Chamberlain Property Group
1758 Rebman Crescent
Prince George, British Columbia
Larger-than-average lot with suite potential! This lovely home offers 3 bedrooms up and 2 smaller bedrooms down, plus 1.5 baths on the main including a 2-piece ensuite. Basement features a 2-piece bath with potential to add a shower, there is plumbing for a wet bar, and a separate back entry—ideal for a suite. Laundry has dual access for both levels. Updates include newer vinyl windows and exterior doors, kitchen cabinets with stainless appliances, laminate flooring, hot water on demand, asphalt shingles, and eavestroughs. Main floor has been freshly painted. Newer fence on 2 sides (out of 3). A solid opportunity for families or investors alike! Lot measurements taken from BC Assessment, Buyer to verify all measurements if deemed important. (id:60626)
Royal LePage Aspire Realty
1252 Baisley Road
Saint-Jacques, New Brunswick
Welcome to this one-of-a-kind property, where countryside tranquility meets modern comfort. You will be immediately charmed by the well-maintained backyard and the sense of seclusion provided by mature trees.The main floor offers a thoughtfully designed layout, beginning with a convenient mudroom and leading into a spacious living room with soaring ceilings and abundant natural light,seamlessly extends to a large balcony,featuring a spa area, screened area and a beautiful wood stove chimney. The main level also includes a kitchen, a dining room, a full bathroom and versatile office space with direct access to the attached and insulated single garage.Upstairs, youll find an impressive balcony overlooking the living room. On the second floor, there is one bedroom, a full bathroom, and a bedroom with access to a front balcony, perfect for enjoying your morning coffee or a good book. An additional room serves as a walk-in closet, adding to the home's practical charm.The unfinished basement provides even more space, a laundry room, a bonus area currently used as a gym with direct access to the backyard, a sizable bedroom and a dedicated wine cellar.The outdoor spaces are truly remarkable, offering breathtaking mountain and water views,a pool,a heated greenhouse, serene relaxation spots, a fruit garden, a shed, wood storage, a sauna, a fireplace area, and a double insulated garage.This extraordinary oasis promises a lifestyle of peace, comfort and unparalleled natural beauty. (id:60626)
Keller Williams Capital Realty
36 Great Oak Street
Highlands East, Ontario
Welcome to this cute and affordable bungalow the perfect starter home for families looking to expand, couples who work from home, or a retired family. This home is a precious stone nestled in the heart of Highlands East. Approximately 15 minutes to Bancroft, 1 hour to Peterborough, and 2 and a half hours from Toronto this house has been fully renovated from top to bottom. When you first enter you are welcomed by a spacious living room leading to an upgraded kitchen and dining room to enjoy your morning coffee. Main floor boasts 3 bedrooms each with their own closets and windows along with a double sink 5 piece bathroom. The basement lends itself well to in-law potential. 2 bedrooms, 1 full bathroom, generous living space, kitchen and bar. With a well-treed and fully fenced lot, attached carport, and utility shed, this property offers privacy and convenience. Walking distance to post office, general store, community centre, playground & pool. Enjoy local beaches and fishing areas. Don't miss your chance to call this special property home! Book your showing today. (id:60626)
Century 21 Atria Realty Inc.
40 Holmes Hill Road
Hantsport, Nova Scotia
Located in the sought after town of Hantsport this lovingly maintained 3 bedroom, 1.5 bath home sits on a double lot and has much to offer. With Hwy 101 access and easy commute to Halifax; along with close proximity to schools, shopping, hospital, farm markets, Ski Martock, playgrounds, beaches, parks (including a dog park), public pool, tennis court, and lakes; you have everything you need in a great community setting. Hantsport also features July 1 Canada Day events and activities as well as community yard sales. The curb appeal of the home boasts a double parking space at the front with a single paved driveway to the back of the house, a retaining wall with steps leading to a cozy front deck and entry to the main floor of the home. The home is a side split or raised bungalow entry with a full bath, living room, galley style kitchen, separate dining room with pellet stove, three bedrooms and a sunporch leading out to the large private back deck. The primary bedroom and sunporch are an addition from approx. 35 years ago and are located at the back of the home providing quiet and privacy. Off the kitchen there are stairs leading to the side entrance and lower level of the home. You will find a half bath, rec room, laundry room, and utility/work shop on this level. Some updates include roof shingles (2023), kitchen countertops/sink/fixtures (2024), laundry room subfloor/flooring/Gyproced walls/freshly painted (2024), rec room flooring/pot lights/surround sound/fresh paint (2023), fresh paint and flooring in main level bathroom, and a Harmon pellet stove (approx. 12 yrs). The back yard is open and offers loads of entertaining space for family and friends; as well as providing a great play area for children. There is an oil furnace in the home but no oil tank, there are baseboard heaters, heat pump and pellet stove. The home uses municipal water and septic services. The property also provides two sheds, one is wired. You wont want to miss out on this. (id:60626)
Engel & Volkers (Wolfville)
916-920 Ottawa Street
Windsor, Ontario
Great location, close to Lanspeary Park with foot traffic and high exposure. Expand your investment portfolio or a live and work on the property to keep your expenses down. Best of both worlds in the economy. With many options to explore. A commercial storefront with a 1 bedroom unit on the main floor and an updated 2 bedroom unit above on the 2nd level. All separate entrances. Updated Windows. 3 parking spots out back and potential for more. This is truly the gem you've been searching for. ** Building and land only. ALL APPLIANCES, DISPLAY COUNTERS AND INVENTORY IN COMMERCIAL UNIT ARE EXCLUDED BUT NEGOTIABLE. PLEASE ALLOW 24 HRS FOR ALL SHOWINGS. Seller may be willing to hold the mortgage. (id:60626)
Remo Valente Real Estate (1990) Limited
785050 785a Township
Rural Spirit River No. 133, Alberta
ONE-OF-A-KIND! Scenic 25.7 acres along the banks of the Spirit River!Just off pavement, with many mature trees, on a very quiet gravel road that currently is a school bus stop. There is a hay field and fenced pasture, a barn with entertainment loft and TWO HOMES (giving 5 bedrooms total)! There is also a 16 X 32 heated workshop/garage, a 20 X 24 shop with double doors, shed with roll up door, beautiful gazebo with fire pit, a green house, productive garden, dugout for watering animals and garden and a 2 storey play house (currently used as a wood shed). The large barn with stalls at the bottom, has a concrete floor and tons of extra storage! The loft is perfect for entertaining with a bar, room for a pool table, comes with projection TV/drop down screen and built in speakers for watching the game and a deck that over looks the property and the Spirit River. Perfect for a multi-generational family, assisted living or simply live in one home and rent the other out! Main home is a spacious 1,371 sqft bungalow with 2 bedrooms and main 3pc bathroom w/shower. The home has a wood stove in the living room, to keep things cozy and help with heating costs. At the other end of the home, laundry room, extra storage and access to the wheel chair ramp for the home. Home has had updated plumbing, wiring, insulation. The second home is a 1999, 1,280 sqft manufactured home, with huge deck, large heated boot room, 3 bedrooms, walk in closet and 2 bathrooms (one with new shower). Many updates! Both homes come with appliances and the ride on mower. This property is only about 5 minutes North of Rycroft or about an hour from Grande Prairie! Rycroft has a school, shopping, a dance academy and agricultural grounds. Property is also only 10 min South of Dunvegan and the Peace River boat launch! All power on property is underground. Call to book your showing today; your oasis awaits! (id:60626)
Exp Realty
916-920 Ottawa Street
Windsor, Ontario
A solid investment or be your own boss. Perhaps an upgrade to this fantastic, high exposure location. With abundant foot traffic from Lanspeary Park and Ottawa Street window shoppers alike. 3 parking spots behind the building, possibly more including the backyard. Building and land only. ** ALL APPLIANCES, FRIDGES, FREEZERS, INVENTORY AND DISPLAY CABINETS FROM COMMERCIAL SPACE ARE EXCLUDED BUT NEGOTIABLE. PLEASE ALLOW 24 HRS FOR ALL SHOWINGS. Seller may be willing to hold the mortgage. (id:60626)
Remo Valente Real Estate (1990) Limited

