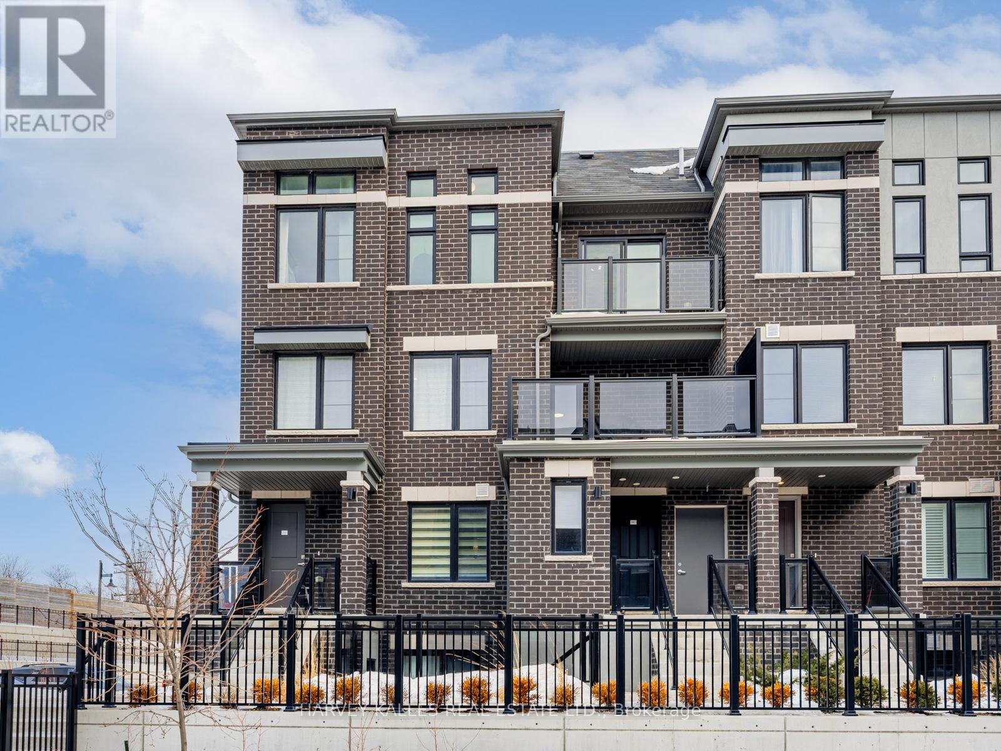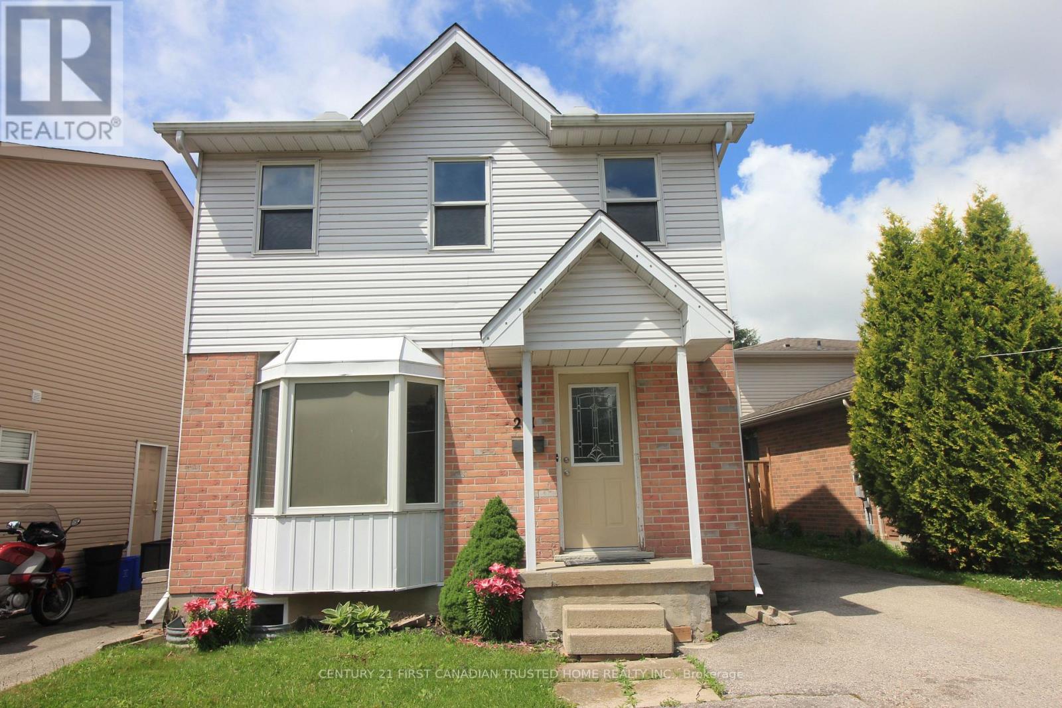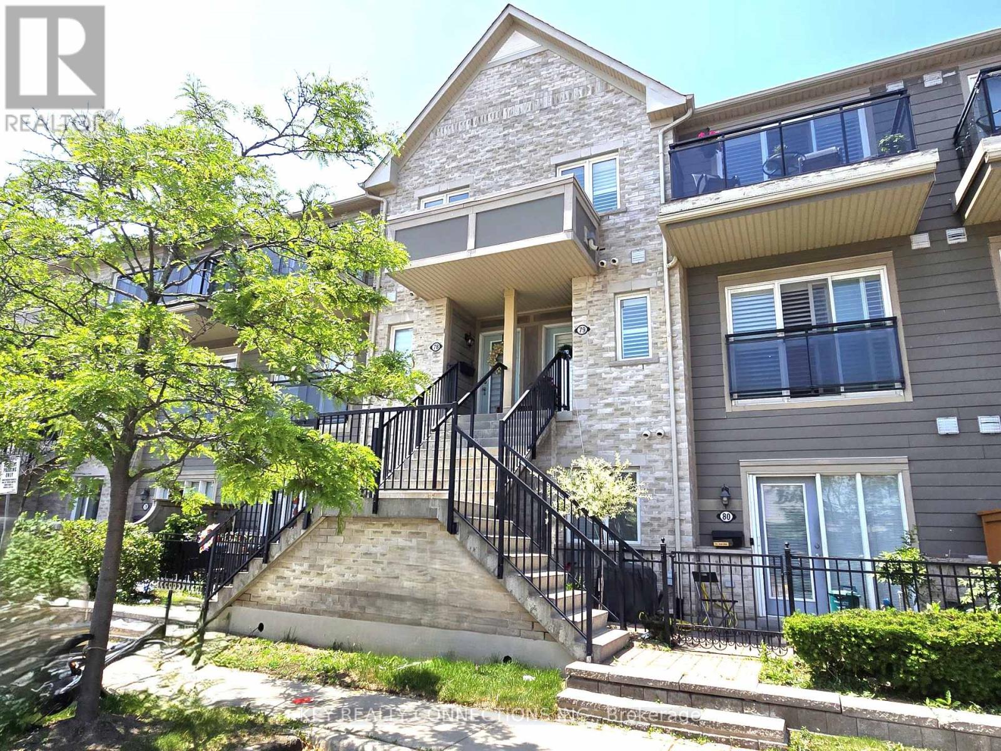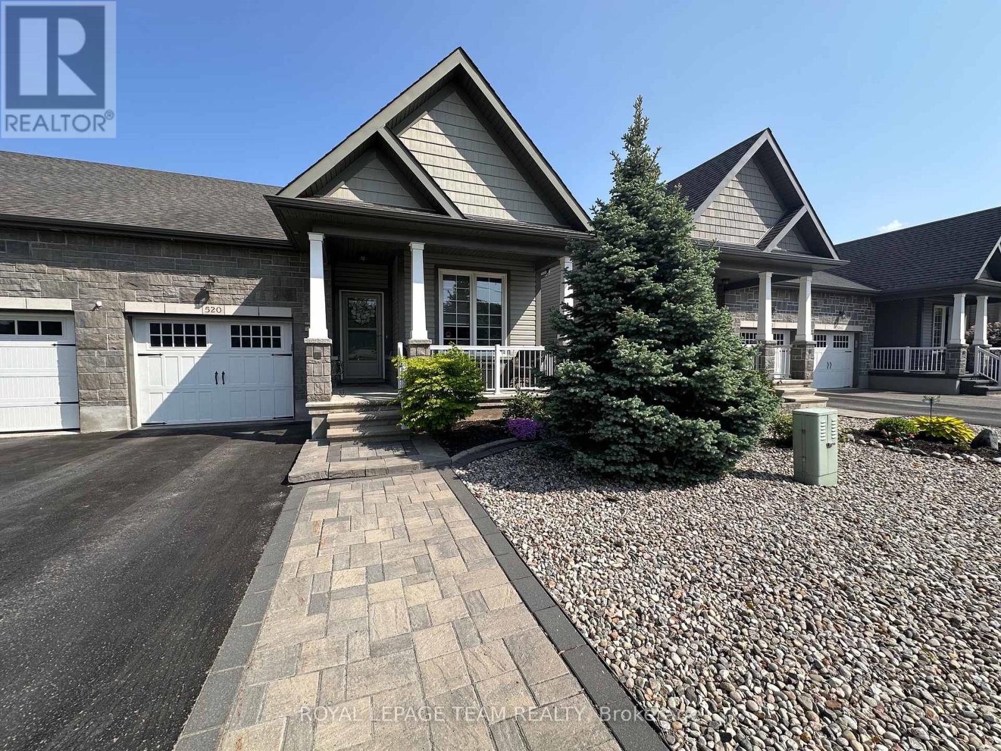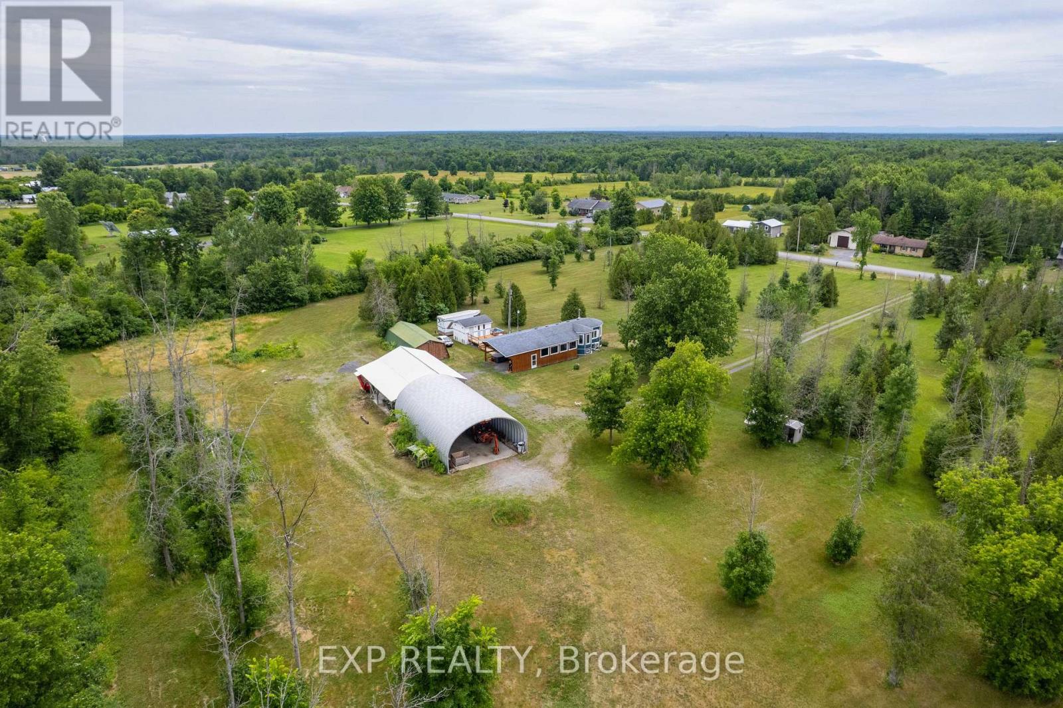14 Elm Street
Ottawa, Ontario
Endless Potential in Prime Location - Customize to Suit Your Lifestyle. This spacious home offers 9-foot ceilings, two private decks, and original hardwood flooring throughout adding charm and character while complementing the homes timeless appeal. The main level includes a living room, dining room, and a large kitchen awaiting your design ideas, as well as a mudroom/laundry area. Upstairs, you'll find 3 bedrooms, two of which feature their own private decks, and a bathroom. The partially finished lower level provides endless possibilities perfect for a rec room, additional bathroom , extra storage space etc. Plus, enjoy the convenience of private parking for added ease. Located just two blocks from the LRT, this home is within walking distance to downtown Ottawa, Parliament Hill, and the Ottawa River, offering scenic hiking and biking trails. Experience the best of city living with nearby international dining, shopping and pubs, all nestled in a vibrant and walkable neighbourhood. Ideal for homeowners, investors or flipper looking for flexibility in a highly sought-after location. For design inspiration, see recent sale of 16 Elm, then bring your own vision to life. Offers with 10:00pm irrevocable will be accepted starting at 1:00 PM on July 10. Offers will be presented at 6:00 PM, and the seller reserves the right to review and accept pre-emptive offers. (id:60626)
Coldwell Banker Sarazen Realty
430 Fieldstone Drive
Kingston, Ontario
Welcome to 430 Fieldstone Drive, nestled in the heart of Kingston's sought after east end. Located just minutes from CFB and Highway 401, this home offers unparalleled convenience for families to appreciate the proximity to top-rated schools, parks, community amenities and our vibrant downtown. This 3 bedroom, 3 bath home has a wonderful open concept design, with a bright and spacious main floor family room with vaulted ceiling and palladium windows overlooking the deck and fenced backyard. The primary suite offers a full ensuite and walk-in closet, and the lower area has a rough-in for a 4th bath, and a great sized rec room for game nights or for the little tykes on rainy days. Lets not overlook the central air, garage door opener, and the convenient entry from the garage to the foyer. Don't miss the opportunity to make this your next home. (id:60626)
Sutton Group-Masters Realty Inc.
38c Lookout Drive
Clarington, Ontario
Experience the beauty of lakeside living in this stunning end-unit stacked townhome, nestled in a growing community. This stunning home boasts an open-concept dining and living area, seamlessly flowing with beautiful laminate flooring throughout the main floor. Large windows fill the space with abundant natural light. The modern kitchen boasts stainless steel appliances and a breakfast bar. Step outside to a beautiful open balcony offering breathtaking lake views. The main floor also includes a convenient two-piece washroom. Upstairs, you'll find two bedrooms, including a spacious primary bedroom with a walkout to the balcony and a four-piece ensuite. This home also offers two parking spaces for your convenience. Enjoy nearby greenspace, a parkette with benches, and extra guest parking just outside your door. You're just steps from the beach, with Lake Ontario views, walking/biking trails, an off-leash dog park, a splash pad, and a park with fishing access. Commuting has never been easy with quick access to Highways 401 & 418 & 115. Close to schools, shops, restaurants, and more. Don't miss out in this opportunity to experience serene lakefront living in this move-in-ready home, with everything you need for comfort and style! (id:60626)
Harvey Kalles Real Estate Ltd.
340 Pinnacle Street
Belleville, Ontario
This 2 storey office building from 1960 added a 2nd floor in 1989 by Paul Stinson and offers 7 parking spaces, separate gas furnace for each floor and the ability to divide into 3 rentals if needed. the driveway has an easement in favor of the neighbor to the south to provide access for their parking and there is also an easement for Centra Gas. there are 1342 sqft on each floor. Roof was replaced in 2017 by Dafoe Roofing. New siding 2018 by bob Wood Construction. Main floor includes a central primary entrance, reception office and client waiting area, a boardroom, two private and two semi-private offices, a 2 piece washroom and utility room with rear access to parking area. Second floor includes a open general office area, two larger than typical private offices, two additional offices, a kitchenette and a 2 piece washroom (id:60626)
RE/MAX Quinte Ltd.
281 Blue Forest Drive
London North, Ontario
5 Bedrooms, 3 bath home in a family oriented neighborhood. Bright and cheery kitchen with patio doors walk out to a fully fenced private fenced backyard and patio. Newer flooring throughout. Carpet Free. Large egress windows in basement. All appliances included. Parking for 3 cars; double wide at front. Close to all amenities such as Aquatic center, schools, shopping center and bus stop. On bus route to Western University and University Hospital. (id:60626)
Century 21 First Canadian Trusted Home Realty Inc.
1502 121 W 15th Street
North Vancouver, British Columbia
Open House Saturday July 19th 3:00 - 4:00 ***** Welcome to this bright and spacious 1-bedroom, 1-bathroom home perched on the 15th floor of a quality 16-story concrete building in the heart of Central Lonsdale. This southwest corner unit offers stunning panoramic views of the city and the iconic Lions Gate Bridge-perfect for enjoying beautiful sunsets and natural light all day long. The building is fully wheelchair accessible both inside and out, making it a thoughtful choice for all lifestyles. Conveniently located just steps to the hospital, medical clinics, shopping, the brand-new Harry Jerome Rec Centre, and excellent transit options. You're also just a 5-minute trip to Lonsdale Quay, local markets, and the Sea Bus for quick downtown access. 1 parking stall and 1 storage locker included. This is North Shore living at its best. All measurements approximate and should be verified. (id:60626)
Royal LePage Sussex
79 - 60 Fairwood Circle
Brampton, Ontario
Welcome to 60 Fairwood Circle*Unit 79*Stunning and updated 2 bedroom stacked townhome for sale in Brampton [Bramalea/North of Sandalwood& south of Father Tobin Road]*Upper level*Open concept*1,029 sf*Meticulously maintained*Original owners*1st time on the market*All laminate & ceramic floors throughout*Great for 1st time home buyers, young professionals, investment or downsizing*As you enter there is a welcoming foyer with mirrored closet doors*The bright and spacious great room is perfect for entertaining offering a Juliette balcony, ceiling fan and overlooks the chef inspired kitchen*The kitchen offers all stainless steel appliances, quartz countertops and ample cupboard space*There is also a convenient powder room, utility room and storage cubby on the same floor*The 2nd floor has a well appointed Primary bedroom with mirrored closet doors, and a walk-out to a sunny, private balcony, a spacious 2nd bedroom with mirrored closets, 4 piece bathroom, laundry room, and a huge linen closet*Well managed complex with low maintenance fees*Lots of visitor parking*Close to highway 410 and 407, Brampton Civic hospital, Trinity Commons, Bramalea City Centre, Fortinos, Sobeys, Freshco, and transit* Please view the virtual tour and floor plans* (id:60626)
Key Realty Connections Inc.
40 Mountainview Drive
Troy, Nova Scotia
Welcome to 40 Mountainview Drive, Troy, NS. Introducing your dream home! This exceptional 5-bedroom, 3-bathroom residence features ICF construction, ensuring durability and energy efficiency. As you step inside, youll be greeted by new flooring that flows throughout the main level, creating a warm and inviting atmosphere. The heart of this home is a stunning kitchen, showcasing elegant maple wood cupboards and a large islandperfect for cooking and entertaining. The living area boasts a picture window with breathtaking ocean views, complemented by a beautiful double-sided propane fireplace that adds cozy warmth to both the kitchen and living room. On the main level, you'll find three spacious bedrooms, including the impressive primary suite, complete with a walk-in closet and ensuite bathroom. The lower level features a large recreation room, perfect for family gatherings and leisure activities. There are 2 additional bedrooms and a full bathroom, making it ideal for guests, a home office or a playroom. Each room gets plenty of natural light, making it feel bright and inviting, unlike a typical basement. There is even a fun bar area, the perfect setting for enjoying drinks and laughter with family and friends. Set on 2.64 acres of serene landscape, this property is your own private oasis. The front yard features a charming 12x16 veranda, the ideal spot to enjoy stunning sunsets over the ocean each evening. With low-maintenance landscaping filled with mature bushes and shrubs, your outdoor space will remain beautiful year after year without the hassle of replanting. The backyard is a true retreat, complete with a spacious deck, inviting pool, and a private hot tubperfect for relaxation and entertaining all year round. Lastly, this home features the luxury of a 20x24 attached garage with in floor heating. Nestled just off the highly desirable Route 19, this home is less than an hour away from the world-famous Cabot Golf Courses. VIEW TODAY! (id:60626)
RE/MAX Park Place Inc. (Port Hawkesbury)
#13 8132 217 St Nw
Edmonton, Alberta
Welcome to prestigious Village on the Lakes @ Rosenthal. Built by Parkwood Homes, this stunning bungalow townhome condo has a superior design with all the bells & whistles you need to LIVE COMFORTABLY. Incredible west-facing LAKE VIEWS from its FINISHED WALK-OUT BASEMENT complimented by lower concrete patio PLUS massive rec room, gas fireplace, bdrm, flex space, den, 4pc bath & abundance of storage. Main level is equally impressive w/jaw dropping design & openness. Welcoming foyer, front office & vaulted ceilings floods space w/great natural light. Incredible kitchen boasts eat-on centre island, granite countertops, hi-end SS appliances, under-mount lighting, espresso cabinetry & dining/living area with the most serene upper-level deck & breathtaking views. Convenient laundry room w/cabinetry & access to attached oversized garage (w/taps). Owner’s suite w/ensuite featuring dual sinks, private stall & WIC. Close to Casino, all amenities & easy access to Anthony Henday for effortless commutes. New shingles! (id:60626)
Real Broker
1241 York Street
London East, Ontario
Completely renovated duplex on a lovely street in central London that can easily be converted to a family home! This home is move in ready and has a huge yard with 27 foot deep garage and attached shed. Everything inside has been refinished and the home has separate electrical panels and meters. Each unit has it's own kitchen and laundry. Main level is a cozy 2 bedroom unit with high ceilings, open concept living room/dining room and 4 piece bathroom. Upper unit is a comfy 1 bedroom unit with 4 piece bathroom and galley kitchen. So many options with this property--live in one unit and rent the other to pay the mortgage, remove one door and you have a single family multi generation property, or add this to you rental portfolio. Driveway, roof, windows, doors, electrical, plumbing, kitchens, bathrooms--It was all renovated! And there is loads of parking! (id:60626)
Royal LePage Triland Realty
520 Clothier Street W
North Grenville, Ontario
Walking into this home, you'll immediately notice the meticulous care and attention to detail that have gone into maintaining it. This gorgeous semi detached home features a 2+1 bedroom configuration with 2 bathrooms, offering plenty of space for comfortable living. The kitchen serves as the heart of the home, featuring sleek Quartz countertops and plenty of prep space for culinary enthusiasts. Its open-concept layout seamlessly connects the kitchen, living, and dining areas, creating a welcoming environment perfect for both entertaining and day-to-day living. Conveniently, the main floor also includes a laundry area, adding to the home's functional appeal. Whether you're hosting a dinner party or enjoying a quiet evening, this home caters to a modern lifestyle with ease and elegance. The spacious basement was designed for comfort and versatility. It boasts a generous family room adorned with large windows, providing an abundance of natural light that creates a welcoming and bright atmosphere, bedroom, full bathroom and large storage room equipped with a utility sink, offering practical solutions for organizing your belongings and pursuing various projects. Single car garage with storage loft. The yard was tastefully designed and offers a low maintenance no grass lifestyle and features a gazebo and deck great for bbqing. Includes a nearly new 14.4 kilowatt generator by Generac capable of providing complete power to the home in case of a power outage. Located close to schools, shopping, hospital. 45 minutes to Ottawa. (id:60626)
Royal LePage Team Realty
16791 Myers Road
South Stormont, Ontario
Tranquil 33-Acre Retreat with Guest House, Pond & Ample Parking - A Lumberjacks Dream & Multigenerational Haven - Welcome to your private country escape at 16791 Myers Road, South Stormont. Nestled on 33 sprawling acres of peaceful, wooded landscape, this versatile property offers both tranquility and opportunity. Whether you're seeking a serene homestead, hobby farm potential, or a nature lover's paradise, this gem has it all. The main residence features 1 bedroom, a cozy 3-piece washroom, a dining room, living room, and a well-appointed kitchen - perfect for comfortable everyday living. Warm up on cooler evenings by the wood-burning stove, a charming centrepiece that adds comfort and rustic appeal. A rare bonus is the separate guest house, which includes 1 bedroom and its own kitchen - ideal for visitors. Outside, enjoy the peaceful ambiance of your private pond, a picturesque spot for relaxation. Need space for your vehicles, tools, or toys? The property includes 10 total parking spaces, with 1 covered carport, 2 in a basement garage, and 7 additional driveway spots. Plus, the garage equipment is negotiable, giving you the option to hit the ground running with everything you need. Don't miss this unique opportunity to own a substantial piece of rural Ontario with unmatched privacy, natural beauty, and incredible flexibility. (id:60626)
Exp Realty



