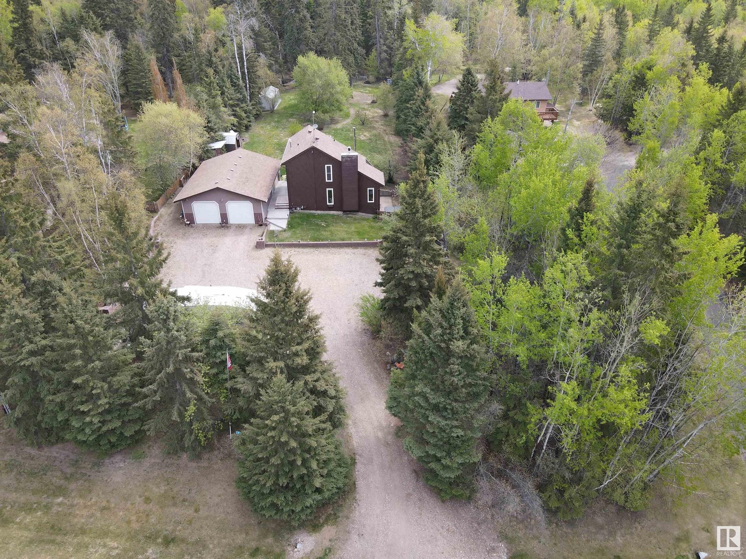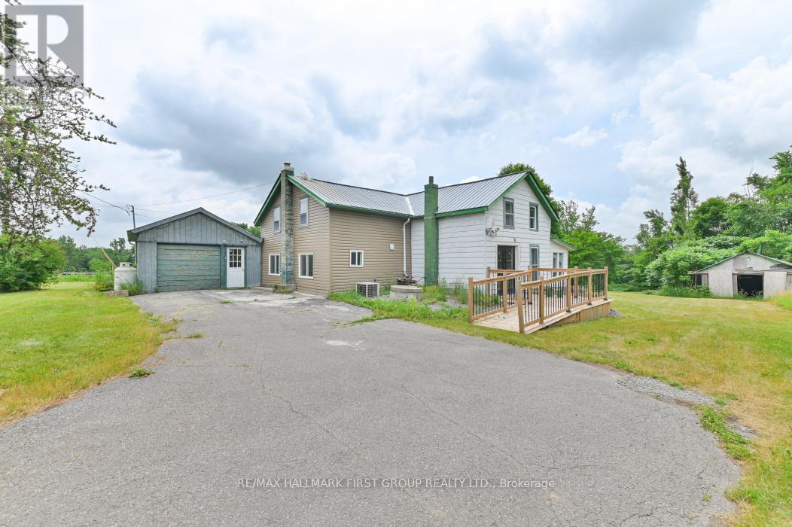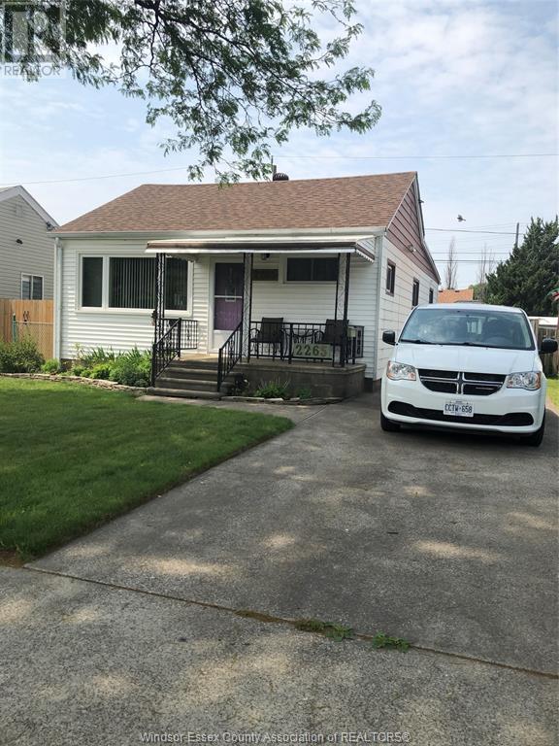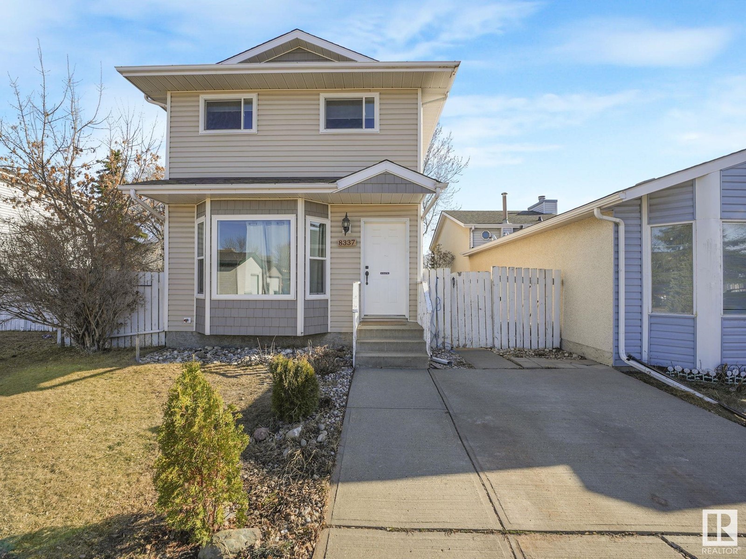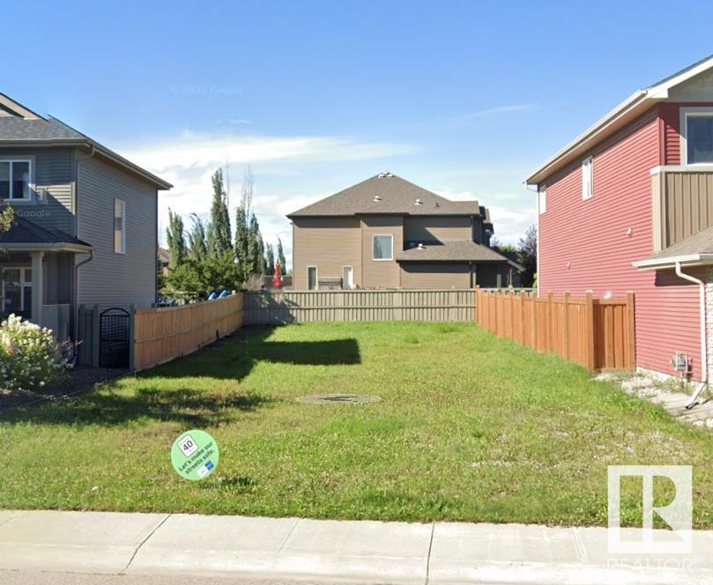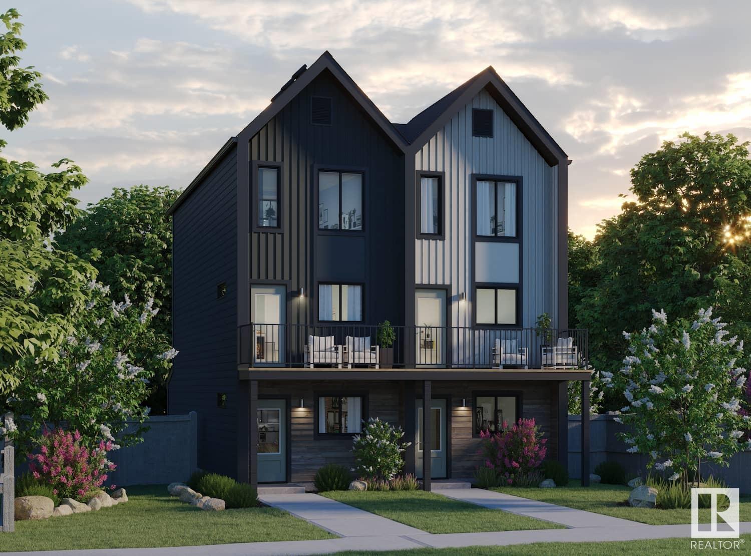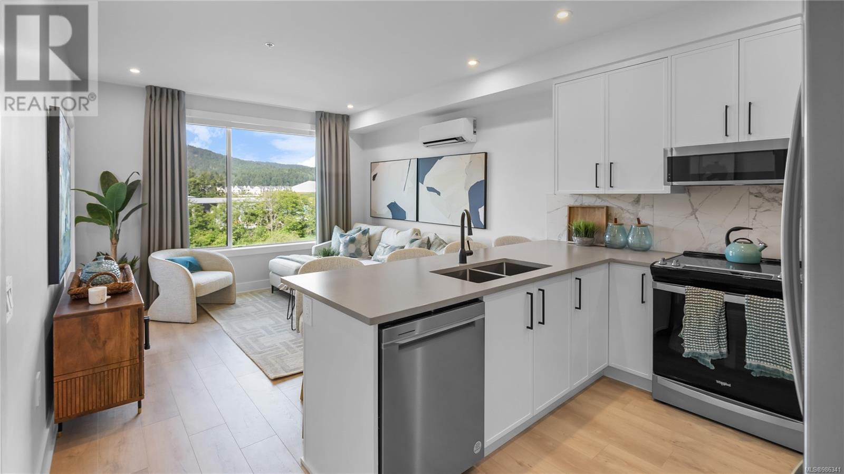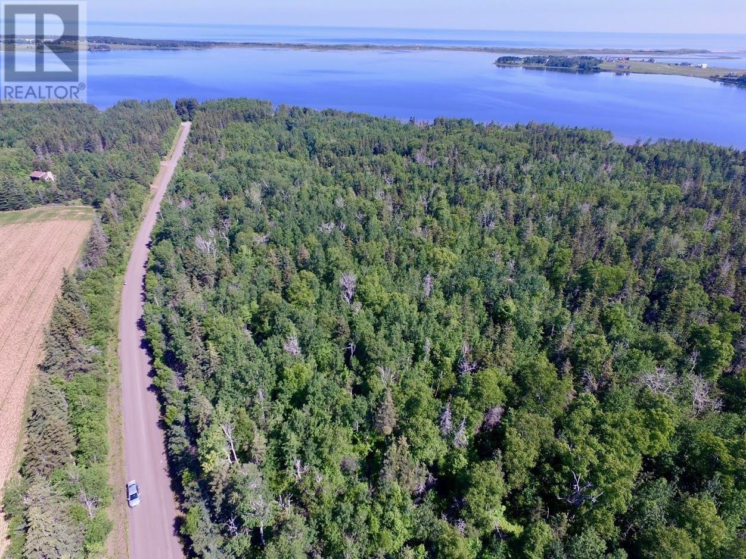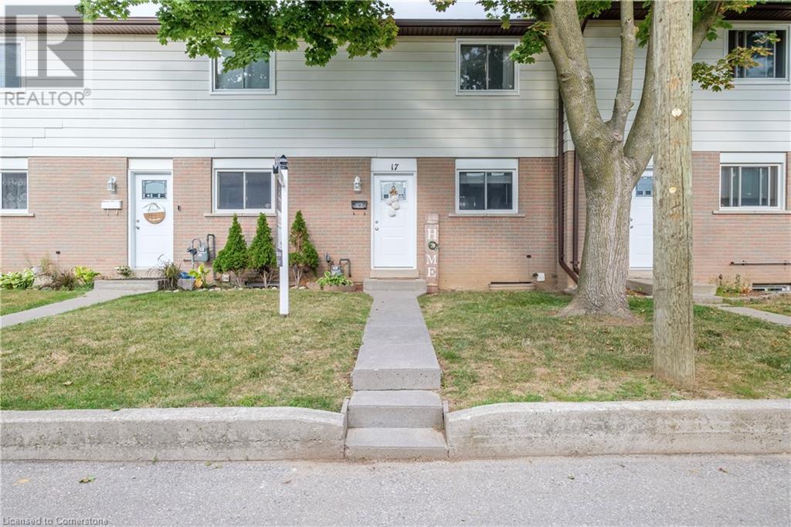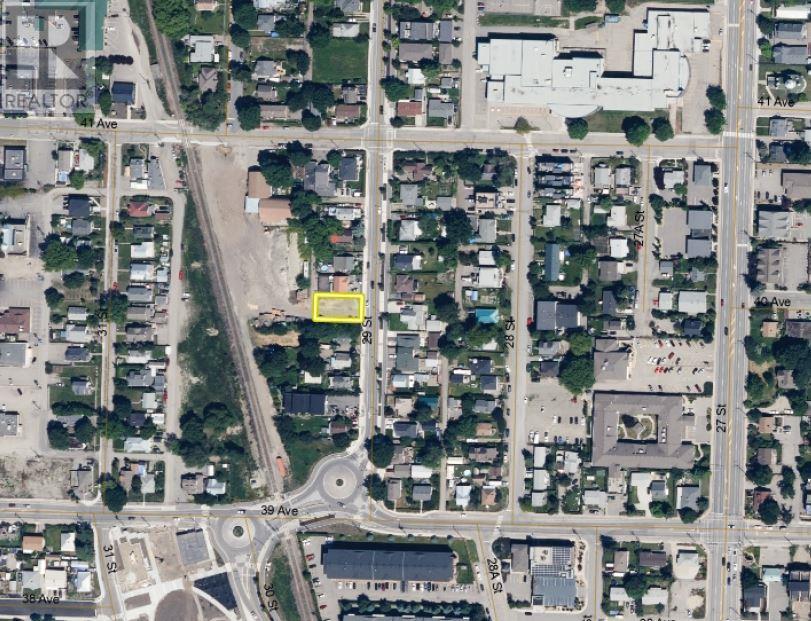158 Eastside Trout Lake Lane
Madawaska Valley, Ontario
A Rare and Affordable Retreat on Pristine Trout Lake! Welcome to a truly unique opportunity to own a slice of paradise on one of the area's most desirable lakes. Set on nearly 4 acres of natural beauty with 149 feet of prime waterfront, this charming 3-season bungalow-style cottage offers a peaceful escape surrounded by tranquillity and stunning lake views. Tucked away with dual access points, including a separate entrance off Skuce Point Lane, the property combines privacy and convenience. The gently sloping approach to the water leads to a sugar-sand bottom shoreline, ideal for swimming and water fun. A 20-foot private dock invites you to relax, fish, or launch your next paddling adventure. Thoughtfully designed for comfort and ease, this bungalow-style cottage is serviced with hydro and features electric baseboard heating in each room, a compact kitchen with granite counters and ample storage space, and large windows that fill the space with natural light and frame beautiful views. There's room to entertain and comfortably sleep the whole family during your getaway. A newly installed stand-up shower completes this cozy and functional retreat. The top portion of the property is flat and cleared, perfect for future development, a guest campsite, or simply enjoying the elevated views. Whether you're entertaining, exploring, or stargazing, there's space to make it your own. Ideally located just 2 hours from Ottawa and 3.5 hours from Toronto, and close to Algonquin Provincial Park, Barrys Bay, and countless outdoor attractions, it is a four-season destination with year-round potential. Whether you're dreaming of a quiet summer getaway, a launchpad for adventure, or a future building site, this special property offers unmatched value on a lake sought-after for its beauty and water quality. (id:60626)
Century 21 Aspire Realty Ltd.
#16 61223 Rge Rd 470
Rural Bonnyville M.d., Alberta
This beautiful 1300 sq. ft. 2 storey home sits on 3/4 of an acre and is surrounded by majestic spruce trees in sought after Moose Lake Estates. This home features 4 bedrooms, 3 bathrooms and main floor laundry. The fully renovated kitchen is bright and open with plenty of natural light. Enjoy the open, vaulted living room which includes wood burning fire place. There are 3 large bedrooms and a bathroom is on the upper level. The walk out basement features the master bedroom, a wood burning stove and access to the hot tub. The fully landscaped yard features a insulated and heated 36' by 28' detached garage and 4 sheds on the property. Improvements over the last few years includes: New furnace, new shingles, new kitchen including granite counter tops, new paint, new septic tank and field, basement completely renovated. This home also has access to Moose lake. Just a short walk away!! (id:60626)
Royal LePage Northern Lights Realty
752 & 762 Rr 55
Lively, Ontario
Multi-unit site, approximately 2.5 acres with municipal services to the lot line. Contact the listing agent for more information (id:60626)
Royal LePage North Heritage Realty
3 Spring Mountain Road
Stephenville, Newfoundland & Labrador
Welcome to this beautifully maintained & thoughtfully designed multi-level home offering 1,150 sq. ft. of comfortable living space, plus 800+ sq. ft. of incredible bonus areas! Located on a quiet street just minutes from downtown, this home is a must-see for anyone seeking space, style & smart design. Step inside to a porcelain-tiled foyer with a custom-built shoe closet. A short step up leads to a spacious living room accented by custom bookcases & cozy electric fireplace. The formal dining room flows seamlessly into a stunning custom white kitchen, complete with high- end s/s appliances, black granite countertops & smart storage. A deep Kindred dbl sink with Grohe faucet sits beneath a porcelain-tiled backsplash, & a balconied breakfast nook adds the finishing touch. Upstairs: 3 bdrms & a main bath with Whirlpool tub/shower, 5-ft quartz vanity & travertine tile. A lower level bonus space expands your living options with a large family room, den/home office, mud/utility area, half bath/laundry & direct access to the attached 11'x20' garage. The family room opens onto a sun-filled 12'x15' deck. Main level features hardwood flooring; bdrms offer cozy carpet. The basement adds ~800 sq. ft. of bonus space, including a finished 445 sq. ft. rec room—ideal for home theatre, games room or bar. Step down to a 303.7 sq. ft. full-height storage area w/ built-in shelving, 12-ft counter w/ sink & hot water heater. A heavy-duty freezer door leads to a 52 sq. ft. wine cellar/cold room. Add’l features: central vacuum, energy-efficient windows/doors, multi-head compressor heat pump system & 7 upgraded Convectair heaters. Set on a 95'x82' lot, the exterior includes a 20'x29' interlock driveway, elegant masonry half-wall, curved 19' walkway & covered walk to garage. A 2nd detached 18'x30' wired garage/workshop w/ loft & paved 24'x48' driveway provides ample parking. A 14'x12' shed adds even more storage. (id:60626)
RE/MAX Realty Professionals Ltd. - Stephenville
1574a Moira Road
Centre Hastings, Ontario
PEACE IS PRICELESS! A charming three bedroom home on a quiet 2.7 ACRE Country Setting. This is a place for your family to call home. Lovely new entry way leads into bright and spacious kitchen and dining area. Lots of room for large gatherings, some updates include pot lighting, flooring & cabinets. Cozy living area with walkout to wrap around enclosed sunporch with Propane fireplace. Attached garage with inside entry. Main level has small family room area with updated 3 PC bath. Upper level has three bedrooms and 2nd bathroom. Property has updated propane furnace. Nice level lot with space to roam. Large shed. Laneway in off the road for privacy. Year round paved road, close to Highway 37 & Highway 62, only 20 Mins to 401 at Belleville. Great location. Metal roof. Must see this affordable country home! Quick possession available. (id:60626)
RE/MAX Hallmark First Group Realty Ltd.
285 9 Street Se
Three Hills, Alberta
Welcome to 285 9th Street SE in Three Hills. A well maintained 4-bedroom, 3-bedroom home ideally located in a vibrant, family-oriented community. This home has a beautiful landscaped, fenced backyard with a covered deck, fire pit area, and large storage shed. A bright elegant kitchen with ample storage, counter space, and a moveable kitchen island with pull out cupboards. This home offers many extras such as real hardwood floors, high-end lighting, newer soaker tub in the ensuite bathroom, central vacuum, 3-bedrooms on the main floor, three separate entrances, a large work bench in the attached, heated garage, and off-street parking. This home has two sperate heating sources, (wood stove and forced air). The community of Three Hills has excellent educational options, including Three Hills School (K–12) and Prairie Christian Academy, as well as licensed childcare and preschool facilities that support busy family life. The Kinsmen Park is less than a 5-minute walk away offering tennis courts, pickle ball, basketball, and an outdoor rink. Anderson Park, just a few minutes drive away, provides beautifully landscaped green space with walking trails, a splash pad, amphitheatre, playground, and picnic areas. There is an abundance of nearby playgrounds, ball diamonds, and soccer fields that promote an active lifestyle. The town’s recreational amenities include the Three Hills Aquatic Centre, featuring an indoor pool, waterslide, and hot tub, and Centennial Place, home to an arena for hockey and skating, a fitness centre, and multipurpose spaces. The Three Hills Municipal Library offers year-round programming for children and families, while local restaurants, grocery stores, and healthcare services are all easily accessible. There is a large network of biking and walking paths connecting residential areas to parks and downtown, and proximity to nature trails and campgrounds. Book your showing today to view this beautiful family home. (id:60626)
RE/MAX Real Estate Central Alberta
425 13733 107a Avenue
Surrey, British Columbia
Top floor unit! Peaceful courtyard views in the heart of Surrey's booming City Centre. This upper-level home is steps to Gateway SkyTrain, making downtown access effortless. Walk to Central City Shopping Centre, SFU Surrey, Holland Park, and the library. The area is undergoing rapid transformation with major development and transit investment, making this a prime opportunity for both lifestyle and long-term growth. A smart buy in one of Metro Vancouver's fastest-growing communities. (id:60626)
Stonehaus Realty Corp.
1909, 1320 1 Street Se
Calgary, Alberta
Welcome to this freshly painted 2-bedroom, 2-bathroom corner unit offering panoramic downtown Calgary views—including the Calgary Tower and Stampede Grounds—perfect for catching summer fireworks right from your balcony!With one titled underground parking stall, a storage locker, in-suite laundry, concierge service, and access to a full gym, this home delivers both comfort and convenience in one of Calgary’s most vibrant, walkable communities.Inside, the smart open-concept layout is flooded with natural light thanks to floor-to-ceiling windows and the added privacy of a corner-unit position. Step out onto your covered balcony and enjoy morning coffee, evening BBQs, or front-row seats to the city skyline—rain or shine.The kitchen is designed for both function and style, with sleek countertops, stainless steel appliances, and ample cabinet space. Fresh paint throughout the home gives it a bright, clean, and move-in ready feel.The spacious primary bedroom includes a built-in closet and private ensuite, while the second bedroom is ideal for guests, a home office, or a flexible bonus space. Both bathrooms are well-maintained with modern, neutral finishes.Enjoy peace of mind with central air conditioning, a secure, well-managed building, and a concierge to greet you in the main lobby.Whether you're catching fireworks in the summer, walking to local cafés and restaurants, or relaxing after work with skyline views, this home offers the best of downtown living. You're just steps away from the core, great shopping, transit, and the upcoming new Flames arena.Don't miss your chance to own this sunlit, corner-unit gem in one of Calgary’s most exciting and convenient urban locations! (id:60626)
Exp Realty
#58 Duncairn Dr
Webb Rm No. 138, Saskatchewan
Welcome to the resort community of Ferguson Bay, get the most out of your summer just being steps to the lake with this second row cabin! This cute 2 bedroom, 1 bath mobile home is on an owned lot with the added bonus of a huge 36'X30' garage that also has a loft bedroom in it. The well treed yard and fire pit area make evenings by the fire a must. The home has been well cared for with many updates over the years. The covered deck allows for outside entertaining even if it's raining and the wood stove in the living room is a great spot to cozy up too. (id:60626)
RE/MAX Of Swift Current
2265 Forest Avenue
Windsor, Ontario
South Walkerville Bungalow! Welcome To This well taking care home with a Lot of updates, perfectly suited for first time home buyers, retirees or anyone seeking one-floor living in a sought-after South Walkerville location. This 2 bedroom, 1 bath ranch offers a spacious living room. the kitchen is both is functional and inviting, with a convenient adjacent laundry/utility room that adds to the homes practicality. Step outside to enjoy the fully fenced backyard, complete with a relaxing cement patio enhanced by a modern Gazebo. A generous work shop with a 10ft X 8ft with a workbench, storage shed 10ft X 8ft space offers for versatility to suit your needs. (id:60626)
Atlas Realty (Windsor) Inc.
8337 156 Av Nw
Edmonton, Alberta
This charming and beautifully upgraded family home is sure to impress! Recent improvements include a brand new roof, newer windows, a stylish kitchen with granite countertops, and fully renovated bathrooms. The finished basement offers a spacious flex rec room—perfect for entertaining or relaxing. Enjoy the bright and open kitchen, filled with natural light from the large bay window. Upstairs, you’ll find three comfortable bedrooms and a full bath. Step outside to the expansive backyard, ideal for young families, with mature trees and plenty of space for kids to play. Conveniently located near major commuter routes, schools, and shopping, this move-in-ready home is waiting for its next loving owners! (id:60626)
Maxwell Polaris
1708, 211 13 Avenue Se
Calgary, Alberta
Welcome to the epitome of an urban lifestyle! This fantastic unit sits on the 17th floor of a dynamic condo building with concierge service. As you walk into this home you are met with a stunning open concept with an open kitchen boasting quartz counters, a lovely backsplash and stainless steel appliances. The living space has a tile floor throughout to showcase your design aesthetic. With large remarkable windows your home will be flooded with natural light year round with a balcony where you can relax and overlook Victoria Park and the Stampede grounds. The spacious primary bedroom hosts a walk-through closet and ensuite making it your very own oasis to unwind into after a long day's work. Additionally, this home offers a second bedroom and second bathroom for guest and office or hobby space, making this the perfect home to enjoy all your personal eccentricities while embracing visits from friends and family. This condo comes with a large, titled parking stall right across from the elevator access as well as a storage locker for all of life’s extra things. To top it all off, this building hosts a common gym space for you to take care of your health and wellness to allow you to continue living life to the fullest and embracing all of life’s adventures. Welcome to the perfect home for you to embrace your urban lifestyle while having all the luxuries of a carefree life. (id:60626)
Cir Realty
3223 Whitelaw Dr Nw
Edmonton, Alberta
Discover the epitome of luxury living with over 4800+ sq.ft. lot area in the prestigious Windermere community. Nestled in a serene location away from the city's hustle and bustle, this property offers a tranquil retreat while being close to Edmonton’s finest amenities. 32' approx building pocket, offering endless possibilities to design your dream home. Enjoy easy access to some of Edmonton’s best shops, restaurants, and the beautifully manicured golf course. Just minutes away from the Currents of Windermere, providing a variety of high-end shopping and dining options. (id:60626)
Century 21 Quantum Realty
9907 107 Av
Morinville, Alberta
THE ONLY UNIT LEFT FOR 399K, & it's tun-key with landscaping, deck, & all appliances included! Middle unit home w/2-car garage UNDER $400k + NEW GST REBATE APPLIES!! Close to schools, & walking distance to grocery stores, D/T, & NO CONDO FEES/strata fees, this property is an ideal choice for 1st-time buyers, investors, or those seeking to downsize. Featuring 3 Bedrooms, 2.5 bath, M/FLR laundry, basement w/9ft ceilings, primed for a potential 4th bed/bath, & a family room? Upstairs, the spacious primary bedroom includes a full ensuite bath + a generously sized W/I closet, while 2 additional bedrooms & 2nd full bath are located upstairs. The 9ft ceiling main floor showcases an open-concept kitchen w/floor-to-ceiling cabinets & quartz countertops, seamlessly flowing into a generous dining area & sizable living room, complete with a custom designed striking feature wall extending to the ceiling & a large fireplace. Situated near schools, parks, grocery stores, & dining options. **NOW MOVE-IN-READY!** (id:60626)
Exp Realty
5113 River's Edge Wy Nw
Edmonton, Alberta
Welcome to this brand new half duplex the “Reimer” Built by the award winning builder Pacesetter homes and is located in one of Edmonton's newest west end communities of River's Edge. With over 1,233 square Feet, this opportunity is perfect for a young family or young couple. Your main floor as you enter has a flex room/ Bedroom that is next to the entrance from the garage with a 3 piece bath. The second level has a beautiful kitchen with upgraded cabinets, upgraded counter tops and a tile back splash with upgraded luxury Vinyl plank flooring throughout the great room. The upper level has 3 bedrooms and 2 bathrooms. This home also comes completed with a single over sized attached garage. *** Photo used is of an artist rendering , home is under construction and will be complete by end of November*** (id:60626)
Royal LePage Arteam Realty
109 1371 Goldstream Ave
Langford, British Columbia
Trailside at the Lake is now offering 1 bed plus den homes for qualified buyers who are approved through Langford's Attainable Home Ownership Program! This 1 bed plus den home is thoughtfully designed with functionality, style, and modern living in mind. 'Trailside at the Lake' is an idyllic new development poised on the shores of Langford Lake, just steps from the Ed Nixon Trail and other stunning nature trails along the lake. All homes through Langford's Attainable Program at Trailside have quality finishings including bright layouts, 9 foot ceilings, large windows, luxury laminate flooring, spacious kitchens with quartz counters and a Whirlpool appliance package. Each unit has air conditioning and one (EV ready) parking space, window blinds and screens, as well as a storage locker on their floor. Building amenities include a gym, yoga space, lounge & work from home office space. Just steps to the Ed Nixon trail and Langford Lake for outdoor adventures. View show suites and buildings by appt. Join us on February 11th from 6-7pm for a Zoom info session on the Attainable Program. Reach out to our team for event details and to sign up! (id:60626)
Royal LePage Coast Capital - Westshore
93 Durham Street
Sudbury, Ontario
Seize the opportunity to own a beloved local establishment with a prime downtown location! Currently operating as a popular restaurant and pub, this vibrant business is known for serving some of the best sandwiches in town. With a loyal customer base and great foot traffic, it's an ideal spot for anyone looking to step into the bar/pub scene. The amazing venue offers both a welcoming bar atmosphere and a cozy dining area, plus an inviting outdoor patio perfect for al fresco dining and drinks. Whether you're looking to continue the current concept or make it your own, this turnkey business is ready for you to take over and make it your own. Don’t miss out on this rare chance to own a thriving downtown spot in one of the most sought-after locations in town! (id:60626)
RE/MAX Crown Realty (1989) Inc.
309 33816 South Fraser Way
Abbotsford, British Columbia
Welcome to Montvue Living! Enjoy all the elements of modern living while still experiencing a traditional feel in your spacious home nestled in Historic Downtown Abbotsford. Montvue is located within walking distance of locally owned shops, boutiques, restaurants, cafes, and service providers. As one of Abbotsford's oldest communities, the Historic Downtown core provides the perfect atmosphere for families, downsizers, and young couples who are looking to enjoy life to the fullest! (id:60626)
Homelife Advantage Realty (Central Valley) Ltd.
Lot 4 Bayridge Way
Brackley Beach, Prince Edward Island
Lot 4 - Bayridge Way, Brackley Beach - 6 Acres waterfront lot overlooking Brackley Bay. Minutes from the National Park, this scenic property offers privacy with a spectacular view and would make the perfect spot for a new home. (id:60626)
Coldwell Banker/parker Realty Summerside
Coldwell Banker/parker Realty
790 & 792 Mr 55
Lively, Ontario
Apartment/Townhouse site with municipal services at lot line, take advantage of no development charges. Contact the listing agent for further information (id:60626)
Royal LePage North Heritage Realty
515 1 Street W
Brooks, Alberta
ELEVATED, IMMACULATE & EFFORTLESS! Quality RMS Construction 2019 built 1 owner home that looks brand new! One and a half storey plan has soaring ceilings, amazing natural light & some thoughtful upgrades you didn't know you needed! Striking front door says "style lives here" & opens to a welcoming, spacious entry. Kitchen, dining & living space perfectly laid out for entertaining, practical furniture arranging & storage. This home has the "flow" you want! Stunning kitchen with high end appliances & gleaming neutral quartz countertops. The pantry of your dreams is tucked away behind the sliding door, with a full room of solid shelving & a plug-in for your wine cooler, vacuum & coffee station. Imagine a main floor laundry room as good looking as it is functional...laundry sink, folding counter & built in lockers for your seasonal gear. Attached garage access off laundry room & handy 2 pc bath at back door. The primary bedroom is finished in beautiful calm colours, nicely sized for your furnishings & has walkthrough closet with excellent storage. Everybody wins with this ensuite; both a separate stand up shower & a deep soaker tub. You might be looking for a bungalow, but everything you need is on the main floor of this home; leave the upper level to your guests! Bonus room has gorgeous skylight & overlooks main floor. Will it be your home office, fitness area, theatre or children's play place? Full 4 pc bath & bedroom with good closet. The central air & heated garage are sure to be appreciated, but having a garage faucet for cleaning your vehicle, or watering your bedding out plants is just genius! Natural gas at the back door for your bbq too. Note the finishing of the millwork, flooring, cabinetry & see what the hallmarks of a quality build are. Centrally located on a pretty tree lined street, walking distance to shopping, JBS Centre & downtown. Tour this amazing home virtually by clicking on the video link & compare it to other new construction on the market. You won't find better value. (id:60626)
Royal LePage Community Realty
379 Darling Street Unit# 17
Brantford, Ontario
This is your opportunity to get into the market!! FIRST TIME HOMEBUYERS & DOWNSIZERS. Welcome home to #17 - 379 Darling, a 2 storey townhouse style condo offering 3 bedrooms and 1 bath. At the front of the home you are welcomed by the kitchen with ample space and potential. The dining area and bright living room have newer laminate flooring flowing throughout and provides access to the fenced-in yard. Head upstairs to the second level to the bright primary bedroom with 2 additional bedrooms perfect for the little ones or a home office space. Finishing this level is the newly updated main 4pc bathroom with a deep tub and waterfall faucet. Laundry is at your convenience located in the basement. The 26 x 16 yard is the perfect place for entertaining or winding down after a long day. One parking spot allocated for the unit with ample visitor parking. This is the perfect home for those who are looking to get into the real estate market or are looking to downsize and want to enjoy maintenance-free living. Windows replaced in 2019. This home sits in a lovely family-friendly neighbourhood with parks, amenities and stores within walking distance or a short drive away. Conveniently located off Colborne Street and Wayne Gretzky Parkway make it an easy commute with quick access to the 403. (id:60626)
Keller Williams Complete Realty
#96 2003 Rabbit Hill Rd Nw
Edmonton, Alberta
Gorgeous stunning and spacious 3 bedroom, 2.5 bath, 3-storey home in famous Magrath Heights. Main floor has 9' ceilings, granite countertops throughout and quality finishes. The spacious kitchen has stainless steel appliances, large island & walk-in pantry. Living room features access to your front yard to enjoy the fresh air and you can have a set of lawn chairs with a coffee table. Upper level boasts 3 well-sized bedrooms. Primary bedroom has a 4pc ensuite & walk in closet. Plus 2nd shared 4pc bathroom upstairs. Other features include a double attached garage, plenty of storage, energy-efficient mechanical equipment including tankless hot water for a lower utility bill. This well maintained complex offers visitor parking and is conveniently located close to shopping, walking trails & lake. Quick proximity to Anthony Henday, Whitemud, South Common, schools & public transportation. (id:60626)
Mozaic Realty Group
4000 29 Street
Vernon, British Columbia
Excellent opportunity with this city lot ready for development. Located on newly revamped 29th Street this level lot is nestled amongst older homes and new infill projects. This lot features new City of Vernon zoning - MSH (Medium Scale Housing) which allows for large, medium or small multi unit housing developments up to 8 stories high. Central Vernon location, close to transit, walking distance to schools, shopping, restaurants and entertainment. (id:60626)
RE/MAX Vernon


