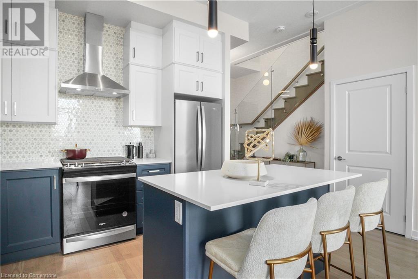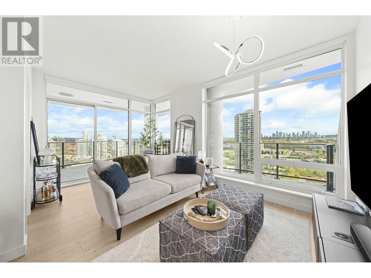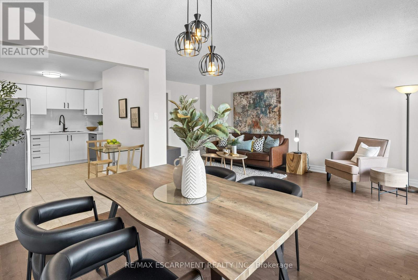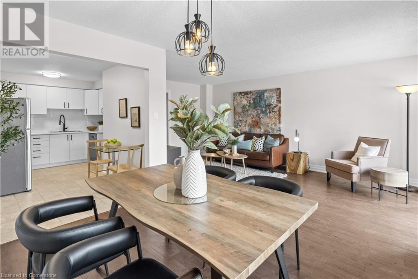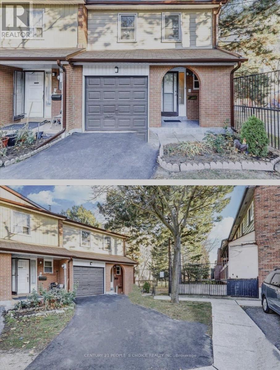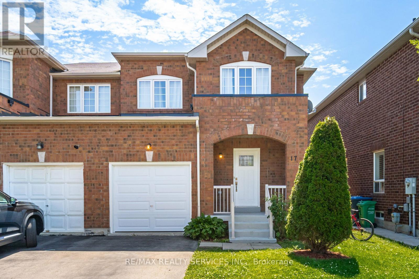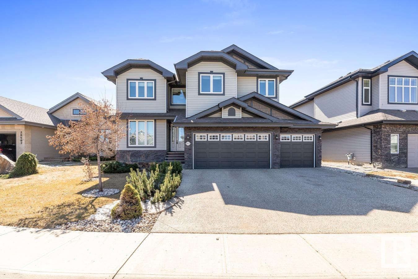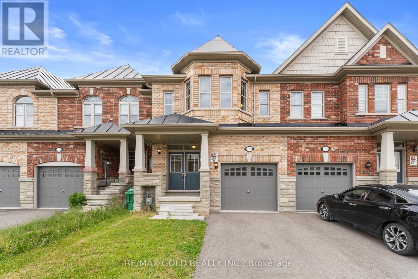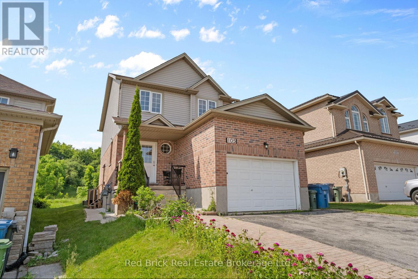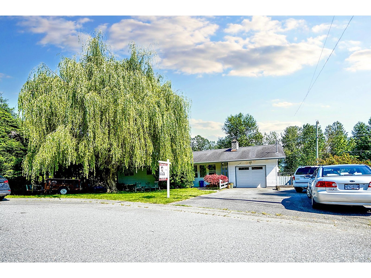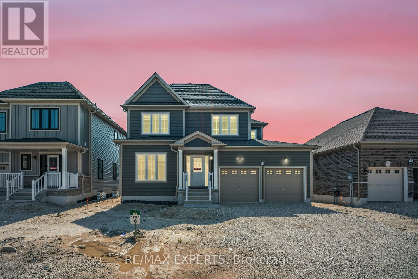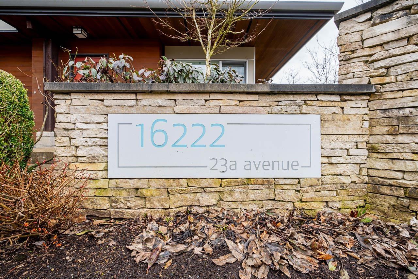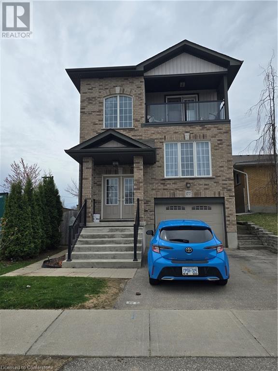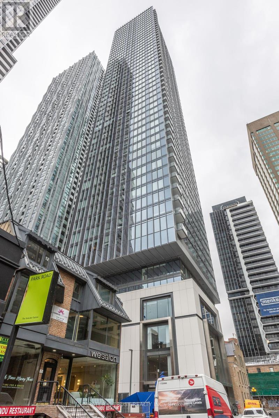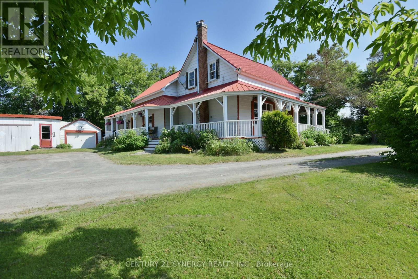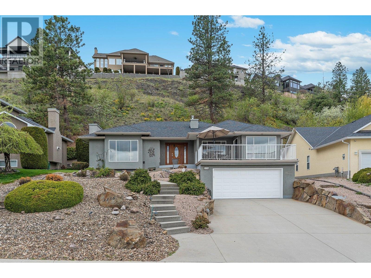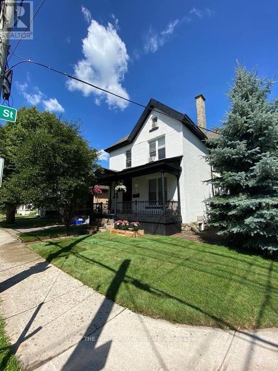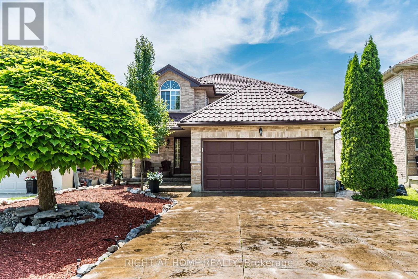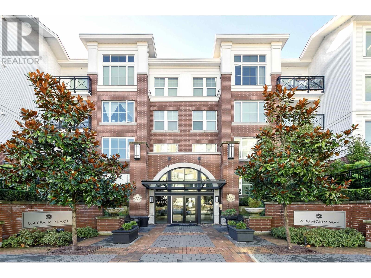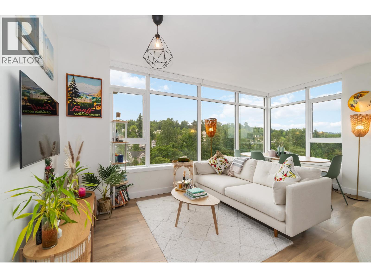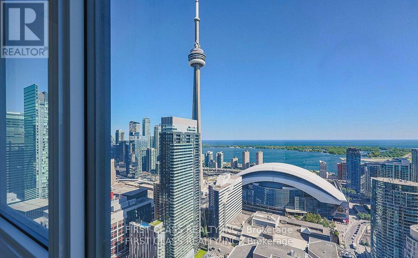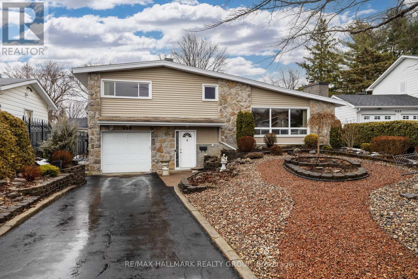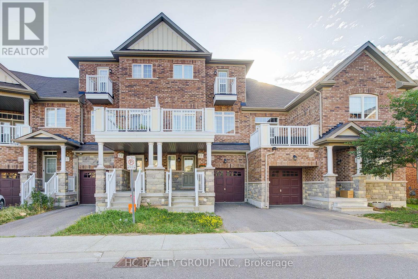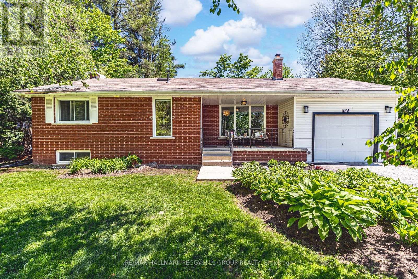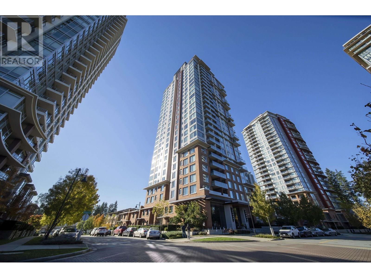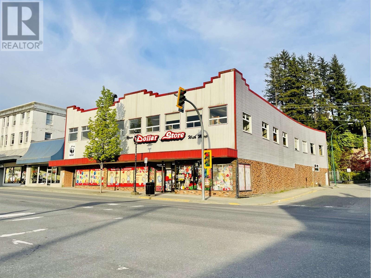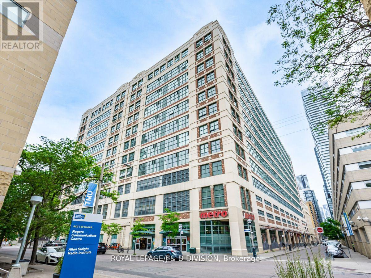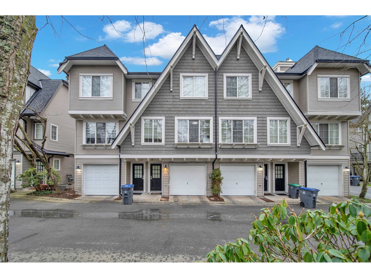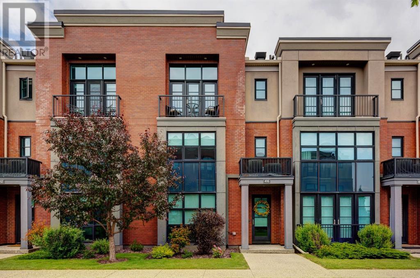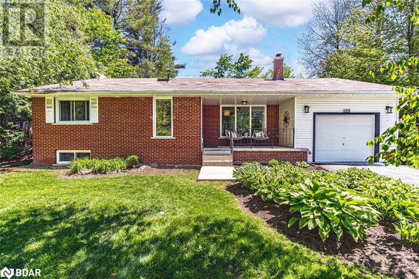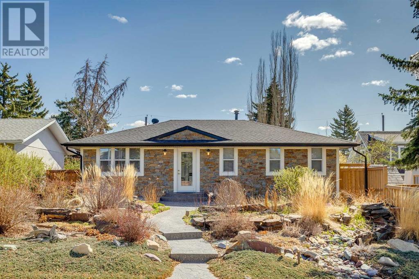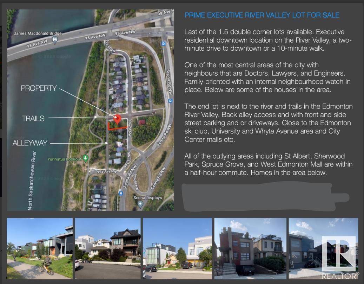55 Duke Street W Unit# 426
Kitchener, Ontario
Discover contemporary urban living at its finest in this stunning condo located at 426-55 Duke St W, Kitchener. Situated in the heart of Kitchener's vibrant downtown core with 686 sq.ft of outdoor space, this residence offers not only convenience but also an unparalleled indoor/outdoor living experience. Upon entering, you are greeted by an open-concept layout enhanced by high ceilings with a smooth painted finish and engineered oak flooring. The living space is bathed in natural light, thanks to large windows that also provide picturesque views of the surrounding cityscape. The kitchen features upgraded appliances including agas stove and chimney style hood, complemented by stone countertops and an undermount sink. The kitchen island boasts convenient pots & pans drawers, ideal for culinary enthusiasts. Adjacent to the kitchen is a cozy dining area, perfect for intimate meals or entertaining guests. The unit includes desirable amenities such as a powder room for guests' convenience, as well as a main bath and ensuite bath adorned with 12 x 24 floor tiles and modern fixtures. For added comfort, each suite is equipped with a heat pump for individually controlled heating and cooling, ensuring year-round comfort and efficiency. The energy-efficient all-off switch allows for effortless management of power consumption. The upper level is where you'll find spacious bedrooms with ample closet space. This condo offers not only a luxurious living space but also the unparalleled convenience of a BBQ line on the main floor balcony and being steps away from Kitchener's finest restaurants, shops, and entertainment venues. Additionally, this unit comes with 2 lockers and 2 parking spots! Don't miss out on the opportunity to own this exceptional property that combines style and functionality in the heart of Kitchener. Schedule your private tour today and experience urban living at its finest. (id:60626)
Corcoran Horizon Realty
30 - 35 Midhurst Heights
Hamilton, Ontario
This exquisite executive townhome features 3 bedrooms and 4 bathrooms, combining modern luxury with functionality. The main floor offers an open-concept living area bathed in natural light. Elegant finishes throughout include a TV custom-built stone wall with an electric fireplace, 9-foot ceilings, pot lights, modern light fixtures, heavy duty vinyl flooring on all three levels, expansive wall-to-wall windows on main floor and a floating staircase that adds a dramatic touch. The gourmet kitchen is a chef's dream, boasting a large island with quartz countertops, newer high-end appliances, double oven/air fryer, and plenty of storage. A mudroom provides easy access from the garage. On the second floor, the spacious office can easily be converted into an additional bedroom if needed. The master suite is a true retreat, complete with a spa-like ensuite featuring a walk-in shower, a generous walk-in closet, and direct access to the 240 sq. ft. rooftop terrace, offering breathtaking views. A conveniently located second-floor laundry room completes this level. The fully finished basement adds even more living space, with a rec room, gym, full bathroom and a large storage room. The private backyard, overlooking a serene ravine, is perfect for relaxation and entertaining, with a large patio, a hot tub and green space. With countless upgrades throughout, this home is truly a must-see! (id:60626)
Ipro Realty Ltd.
2609 2181 Madison Avenue
Burnaby, British Columbia
Welcome to Akimbo by Imani in the heart of Brentwood! This south-facing 2-bed 2-bath Corner unit offers 785 sqft of thoughtfully designed living space with an open-concept layout and breathtaking city views with extra space at balcony. Experience modern luxury with 9'ceilings, floor-to-ceiling windows, and kitchen equipped with premium appliances. Enjoy year-round comfort with individually controlled AC and heating. Amenities: gym, guest suite, party lounge, concierge service, and outdoor garden with BBQ area. Steps away from Brentwood Mall, Gilmore SkyTrain Station, Whole Foods, parks, and an exciting array of dining and shopping options. School catchment: Kitchener Elementary (3-min drive), Alpha Secondary (7-min drive), and BCIT (5-min drive). (id:60626)
1ne Collective Realty Inc.
1 - 4197 Longmoor Drive
Burlington, Ontario
Welcome Home to beautiful Longmoor Drive, in south Burlington. Don't miss out on this incredible 1677 square foot, end unit townhome, nestled beside Burlington's Centennial Bikeway in the highly sought-after Nelson school district backing onto Iroquois Park with no rear neighbours. Complete with 4 large bedrooms, 3 bathrooms and a blank slate in the basement - there is nothing left to do but pack your bags and move on in. A great family friendly complex, with everything one could need nearby, this home is waiting for you to make new memories. Book your personal showing today. (id:60626)
RE/MAX Escarpment Realty Inc.
4197 Longmoor Drive Unit# 1
Burlington, Ontario
Welcome Home to beautiful Longmoor Drive, in south Burlington. Don't miss out on this incredible 1677 square foot, end unit townhome, nestled beside Burlington's Centennial Bikeway in the highly sought-after Nelson school district backing onto Iroquois Park with no rear neighbours. Complete with 4 large bedrooms, 3 bathrooms and a blank slate in the basement - there is nothing left to do but pack your bags and move on in. A great family friendly complex, with everything one could need nearby, this home is waiting for you to make new memories. Book your personal showing today. (id:60626)
RE/MAX Escarpment Realty Inc.
28 Weir Crescent
St. Thomas, Ontario
Welcome to your dream home in the highly sought-after community of Millers Pond! This beautifully updated bungalow offers the perfect blend of comfort, style, and functionality for modern family living. Boasting 3 spacious bedrooms on the main floor and 2 additional bedrooms in the fully finished basement, there's room for everyone. The basement also features a generous rec room, a 4-piece bathroom, and a dedicated media lounge with wet bar! perfect for entertaining or relaxing with family. The primary suite is a true retreat, complete with a large upgraded walk-in closet and a luxurious 4-piece ensuite. The heart of the home, the kitchen, is designed to impress with a quartz island with bar seating, a walk-in pantry, ceiling-height cabinetry, quartz countertops, a sleek gas stove, and an upgraded range hood. Step out from the dining area through the patio doors into your private backyard oasis. Enjoy the expansive stamped concrete patio, beautifully landscaped yard, and a handy shed for all your storage needs all enclosed within a fully fenced yard ideal for kids and pets. Additional highlights include a double-car garage with a concrete driveway, convenient main-floor laundry, and abundant exterior lighting. From top to bottom, this home showcases pride of ownership and thoughtful upgrades throughout. Dont miss your chance to own this exceptional home and become a part of the welcoming Millers Pond community. Schedule your private showing today! (id:60626)
Blue Forest Realty Inc.
310 Red Sky Terrace Ne
Calgary, Alberta
Welcome to this 2020 Green Built, fully upgraded, east-facing home , located on a massive 5500+ sqft corner lot in the family-friendly community of Redstone. This modern, meticulously maintained home offers 2281 sqft of beautifully designed living space above grade, including a full bedroom and full bathroom on the main floor, perfect for guests or multi-generational living. With a 2-bedroom legal basement suite featuring a private side entrance, it is ideal for rental income or extended family use. Step inside and experience elevated living with 9’ ceilings, triple-pane windows, and a layout flooded with natural light. The open-concept kitchen is a chef’s dream with maple cabinets, granite countertops, gas stove, chimney hood fan, and stainless steel appliances with extended 5-year warranty. The main level flows effortlessly into a bright living area and spacious dining space, while the upstairs offers a central bonus room, laundry, a lavish master suite with a 5-piece ensuite and walk-in closet, plus two additional generously sized bedrooms. Moreover, this home previously qualified for CMHC Green Home Rebate.What makes this home truly special is its impressive list of smart and energy-efficient upgrades including a 7kW solar panel system sending power back to the grid, Nest thermostats, central air conditioning, two high-efficiency furnaces, a tankless hot water heater, and a 200 AMP electrical panel ready for your future tech needs. You will also enjoy a centralized water purifier, water softener, EV charger, and a smart security setup with 4 Lorex cameras and 9 door and window sensors. The exterior is just as remarkable with Gemstone color-changing LED lights, professional landscaping, a large deck, and a fully fenced west-facing backyard that is perfect for hosting summer gatherings. With ample street parking, an insulated double attached garage, and coverage under the Alberta New Home Warranty, this home checks every box. Located close to transit, parks, pl aygrounds, schools, major highways, the airport, and CrossIron Mall, this is more than a house. It is a smart, stylish, income-generating home designed for modern living. (id:60626)
Save Max Real Estate Inc.
1 - 101 Dundalk Drive
Toronto, Ontario
Location! Location! Location! Prime opportunity to live in a 4 bedroom with walk-out basement and 1 + 1 kitchen, 3 bathrooms, and a corner unit Condo Townhome, This perfect location offers easy access to major highways 401, 404, and 407 Minute walk to Public Transit, Shopping Centers, Restaurants, Schools, Parks, Banks, and Groceries, etc. Don't miss this opportunity. (id:60626)
Century 21 People's Choice Realty Inc.
17 Dawes Road
Brampton, Ontario
Look no further!! Don't miss this gem in the neighbourhood, Location! Location! This Stunning semi-detached home is move in ready and situated in a very desirable neighbourhood. This home features a spacious layout, family sized eat-in kitchen, 3 generous sized bedrooms, finished basement with bedroom and full bath and 4 car parking. Freshly painted, close to all major amenities including highways, schools, go station and much much more! (id:60626)
RE/MAX Realty Services Inc.
170 9718 161a Street
Surrey, British Columbia
VACANT- quick completion available. Welcome to your new home at Canopy on Tynehead Park. This one-of-a-kind development is centrally located in Surrey's Fleetwood neighborhood and is just minutes away from Hwy 1, Hwy 17 & Hwy 15. At 260 hectares, Tynehead is one of Surrey's largest parks and you are just a few steps away from accessing multiple trails, picnic areas, fishing, dog parks and more. This spacious 3 bed & 3 bath townhome features S/S appliances, gas range, 9ft ceilings and has been upgraded with a built-in security system and central vac. Enjoy hosting friends and family on your large balcony fully equipped with a natural gas hook up to bbq all year round. Front entrance is fully fenced with a nice garden area and conveniently faces the complex's amenity space. Open house Saturday 19th & Sunday 20th 2-4pm (id:60626)
Stonehaus Realty Corp.
20511 93 Av Nw
Edmonton, Alberta
Amazing home in the Webber Greens Community. This 6 bedroom house backs onto the Lewis Estates Golf Course. House has exquisite design and finishing throughout the home. Boasting an open concept living room/dinning and kitchen area, this property offers 20ft ceilings. Harwood flooring throughout the main level. Granite countertops in the kitchen and bathrooms. The kitchen has all stainless steel appliances and large walk in pantry. The upper level has 4 bedrooms and laundry room. The master bedroom is large and has an oversized 5 piece bathroom and view of the golf course. The basement is fully finished with 2 additional bedrooms a 4 piece bathroom storage areas and large bonus room area. The house also has channel trim lights installed that blends into the homes architectural exterior. The yard is huge and is south facing with a large deck. This home is located in a quiet area close to all amenities, schools, walking trails, shopping. Must see. (id:60626)
Capcity Realty Group
148 Southview Court
Kelowna, British Columbia
This delightful 3-bedroom, 2-bathroom rancher offers 1,506 sq. ft. of open-concept living space with hardwood floors, ceramic tile entries, and a spacious kitchen equipped with quartz countertops, a large island, stainless steel appliances, and a gas range. The inviting living room features a gas fireplace, while the primary bedroom includes a 3-piece ensuite. The fully fenced, flat backyard is perfect for outdoor entertaining, complete with a 300 sq. ft. stone patio, natural gas BBQ/heater hookup, and a garden area. Additional highlights include laundry with built-in storage, RV parking, a double heated garage with cabinetry, and extra-large covered storage (approx. 7'x48'). Situated in a quiet cul-de-sac, close to parks and schools. (id:60626)
Investa Prime Realty
Srs Panorama Realty
10 23183 136 Avenue
Maple Ridge, British Columbia
CRAFTSMEN + FARM INSPIRED TOWNHOME | 530 SQF GARAGE | 3 BED + 3 BATH. LOCATION; In the heart of Silver Valley surrounded by nature. Walk to Maple Ridges best parks, Alouette River, trails + short drive to restaurants, THE PATCH Brewery, shopping, Alouette Lake, Golden Ears Park & more. Close to Yennadon Elementary & Little Willows Daycare. LAYOUT; Wide Main floor ftrs 9' ceilings & open concept plan perfect for gatherings. Kitchen loaded with gas stove, quartz counters, large island + shaker cabinets with gold hardware. Dining rm with built-in bar, spacious living rm, powder rm & LARGE balcony with Gas hookup. Up; 3 beds incl. primary with WIC with custom organizers & ensuite with heated floors & double sinks. Main bath & laundry with shelving & counter. Primary & 2nd bed have 10' ceilings. FEATURES; OVER 25K IN UPGRADES, Walk out level fenced Yard, oversized windows, 26' deep garage wired for EV, laminate stairs, AC, gas furnace & tankless HW + home warranty to 2033. OPEN HOUSE SUNDAY (6) 2:00 - 4:00pm (id:60626)
RE/MAX Lifestyles Realty
23 Grace Lane
Coteau Rm No. 255, Saskatchewan
Welcome to your dream lakefront escape at Lake Diefenbaker! Step inside from the oversized double car garage—with convenient drive-through doors—and prepare to be wowed by the stunning panoramic views of the lake. The heart of the home features an A-frame style living room and kitchen, soaring with natural light thanks to the wall of windows framing the water beyond. The open-concept design makes it easy to entertain, relax, and take in the scenery from every angle. Slide open the doors to your covered deck and enjoy your morning coffee with a front-row seat to nature. This main level includes two spacious bedrooms and a full bathroom, offering comfort and function. Downstairs, you'll find two additional bedrooms, another full bathroom, laundry in the utility room, and a large family room with a games area and walk-out access to the backyard. Whether you're searching for a peaceful year-round residence or a lakefront getaway, this home delivers beauty, comfort, and that unbeatable Lake Diefenbaker lifestyle. (id:60626)
Global Direct Realty Inc.
120 Finegan Circle N
Brampton, Ontario
Welcome to this bright and spacious 3-bedroom + den, 3-bathroom townhouse, ideally located near Mount Pleasant GO Station. Built in 2021, this home offers a grand double-door entry and is filled with natural light throughout.The master suite features a double-door entry, a generous walk-in closet, large windows, and an elegant 5-piece ensuite. A den on the second floor provides additional space, perfect for a home office or study area.Each bedroom is equipped with walk-in closets for added convenience. The main floor boasts beautiful hardwood flooring, Nice Kitchen with Quartz Counter top and Stainless Steel Appliaces. while the stairs with iron pickets lead to the upper hallway, study area, and master bedroom.With approximately 1685 square feet of living space as per the builders plan, this home offers a separate entrance from the garage to the basement, and direct access to the backyard from the garage.Don't miss this opportunity to own a home in one of Brampton's most sought-after neighborhoods! (id:60626)
RE/MAX Gold Realty Inc.
105 Flaherty Drive
Guelph, Ontario
Welcome to this charming 3 bedrooms family home with a LEGAL basement apartment, located in desirable quiet family neighbourhood. Step inside to an open concept layout, highlight by a spacious kitchen boasts granite countertop, ample cup board space and a walk in pantry. The bright and airy living room, illuminated by a large window and sliding door, provide direct access to a huge backyard. Upstair, you'll find a master with 4 pieces cheater ensuite, 2 good sized bedrooms and second floor laundry complete this level.The professional legal finished basement apartment with a separate entrance, full kitchen, spacious living room area with fireplace and its own laundry facilities and hydro meter- an excellent opportunity for rental income and/or a multi generation living arrangement. Close to many amenities, school, Costco, grocery store, West End Community Center, restaurants, banks, gas stations and much more! Recently upgraded: furnace, A/C. (id:60626)
Red Brick Real Estate Brokerage Ltd.
34828 Brient Drive
Mission, British Columbia
Nestled in the sought-after Hatzic Bench area, this investment-worthy 4-bedroom+Den rancher boasts a versatile unauthorized basement suite. With a spacious 10,019 sq ft fenced lot offering scenic views of the Fraser River, well-equipped kitchens on each level, and gas fireplaces, this property ensures a cozy and attractive living space. Private laundry on both floors and ample parking add to its appeal. Noteworthy investment features include a double storage shed, RV parking, and a deep single enclosed garage with direct deck access. The backyard's wood sundeck and firepit area enhance its allure. Close to Haztic elementary and Mission secondary school. All showing requests with 24hrs notice and WEEKENDS PREFERED. Book your showings now. OPEN HOUSE 12th July Sat 2:00pm - 4:00pm (id:60626)
Royal LePage Global Force Realty
69 Walker Boulevard
New Tecumseth, Ontario
+++Welcome Home+++ To This 3 Bedroom Brick Home With Designer Stone Accents, Located In A Family Friendly Upscale Neighborhood, Original Owners, Double Door Entrance Welcomes You Into This Home Offering 9 Foot Ceilings On Main Floor With 8 Foot High Doors, Eat In Kitchen With Oversized Patio Doors Overlooking The Fully Enclosed Backyard, Granite Counters, Stainless Steel Appliances, Open Concept Living Dining Area, Main Floor Laundry, Inside Entrance From The Garage, On The Second Floor You Will Find A Large Primary Bedroom With Walk In Closet, 5 PC Ensuite With Soaker Tub, Double Sinks, Walk In Shower, The 2nd And 3rd Bedroom Are Generously Sized With One Of Them Offering A Semi Ensuite To The 4 PC Bath, There Is Also An Office Upstairs Or It Can Be Used As A Nursery, The Basement Is Finished With A Large Rec Room, Play Room, 3 PC Bath And Storage Space, This Home Is Move In Ready, Built In 2018, Offers Anytime. (id:60626)
Zolo Realty
216 Cubitt Street
Clearview, Ontario
Welcome to your dream home in Stayner! Well PRICED !!! This 4 bedroom home offers 2202 sqft of beautifully finished nd sits on a premium lot 50 , just 10 minutes from Wasaga Beach and 30 minutes from Blue Mountain, Barrie, and Collingwood. With a perfect blend of modern design and luxury, this home is ideal for year-round adventures and relaxation. inside, the spacious, open-concept layout creates a bright and welcoming atmosphere. Natural light floods the home through large windows, illuminating the hardwood floors throughout the main and second levels. Elegant stairs connect the floors, while tiles grace the foyer and bathrooms. The gourmet kitchen features , ample cabinetry with a Custom canopy ), , and premium stainless steel appliances. For outdoor living, the home includes a deck with a gas line for BBQs and gatherings, offering a perfect space for leisure and entertaining. The spacious bedrooms are designed for comfort, with a master bedroom featuring a closet organizer.The property is located in Stayner, a picturesque township offering a balance of tranquility and convenience. Enjoy the abundance of nearby parks, scenic trails, and recreational facilities, perfect for weekend adventures. The home is also connected to major roadways, like Highway 26 and County Road 42, making commuting easy to Wasaga Beach, Collingwood, Barrie, and beyond.Nearby attractions include:Blue Mountain Ski Resort & VillageWasaga Beach (the world's longest freshwater beach)Scenic trails, golf courses, and farmers markets in Collingwood & Clearview TownshipThis home is more than just a place to liveit's a gateway to a vibrant community and an active lifestyle. Dont miss the opportunity to own this exceptional property that perfectly blends luxury, location, and lifestyle. (id:60626)
RE/MAX Experts
89 16222 23a Avenue
Surrey, British Columbia
The Breeze by Adera, a Georgie Award winning complex, centrally located in Grandview Corners! Walking distance to everything including shops, restaurants, recreation and schools. This well kept CORNER UNIT features an EXTRA LARGE balcony for your outdoor use. Very functional floorplan with one bedroom or office and full bathroom on ground floor level. Sunshine bright open concept main floor with 9' ceilings and oversized windows. Spacious kitchen with quartz counter and sit up bar, stainless steel appliances. An L shape balcony right off the living room. Upper level has one primary bedroom with ensuite, and two more bedrooms plus a full bathroom. The Breeze's West Coast Club features great amenities including a gym, yoga studio, entertainment room and sauna. (id:60626)
Sutton Group-West Coast Realty (Surrey/24)
177 Windale Crescent
Kitchener, Ontario
Large family home, convenient to schools, transit, shopping and the expressway. Open concept main floor with living room, kitchen, family room and dining room with walk out to the patio overlooking the fenced yard. Upstairs, 4 generous bedrooms including the master with walk-in closet, 4-piece ensuite and private balcony, plus main 4-piece bathroom and laundry. The lower level has been left unfinished and has excellent potential for an in-law suite or separate unit, with a private entrance and rough-in for a kitchen and bathroom. Investors, tenant will to stay on. (id:60626)
Coldwell Banker Peter Benninger Realty
2006 - 8 Cumberland Street
Toronto, Ontario
Welcome Home To This Modern Condo On Cumberland Street In The Heart Of Yorkville! 798 Square Feet! Occupied By The Owner And Close At Any Time! Corner Unit With Amazing View! 10ft Ceiling With Floor To Ceiling Windows. Bright Open-Concept Living Space With Modern Engineered Hardwood Floors Throughout. More than 20K On Upgrades: Modern Kitchen With Caesarstone Countertop, Backsplash And Gloss Wood Cabinets. Upgraded Two Bathrooms With Gloss Cabinets, Caesarstone Countertop, Warm Grey Glossy Wall Tile, Glass Sliding Doors And Mirror Medicine Cabinet With Integrated LED Lighting. Customized Window Coverings Throughout. Walking Distance to U of T And Easy Access To High-end Shopping, And Gourmet Dining. Close To The Don Valley Parkway, The Gardiner Expressway & 401. Steps To Subway Station, Schools, Library, Art Galleries & Museums. Building Amenities Include Gym, Study Room, Outdoor Garden. All Utilities And Bell Internet Are Included In The Maintenance Fee Except Hydro. (id:60626)
Master's Trust Realty Inc.
1519 Russett Drive
Mcnab/braeside, Ontario
Escape to the country with this picturesque 48-acre hobby farm, ideally located just 8 minutes from Arnprior and 35 minutes to Kanata. Perfect for those seeking a self-sufficient lifestyle, the rustic farmhouse features a charming wrap-around porch, 3 bedrooms, 1.5 bathrooms, a spacious eat-in kitchen, and a large living room perfect for family gatherings. Additional spaces include a cozy 3-season sunroom, a functional mudroom, and a summer kitchen offering extra living space and storage. The land boasts open fields, mature wild plum and crab apple trees, and ample space for vegetable gardens, livestock, or a small orchard. Outbuildings include a three-bay garage (40'x18'), a single-bay garage(12'x19'), a large coverall shed(40'x60'), and a large older barn(33'x76') ideal for tool storage, workshops, or animal shelters with a bit of TLC. A rare opportunity to live sustainably while staying close to town amenities. The property is close to McNab School, ADHS, Burnstown & Arnprior beach, Calabogie Ski Hill, Hockey Arenas, Fire station, pickleball and basketball courts, Baseball diamonds, golf courses and so much more!!! HST may apply depending on intended use. (id:60626)
Century 21 Synergy Realty Inc.
1112 4500 Kingsway
Burnaby, British Columbia
Rare Find Seafood Store business for sale at Crystal Mall with 1,020 sq ft on 1st floor inside Market. Huge income! Please call listing agent for a private viewing. 1112, 1113 &1115- 4500 Kingsways. (id:60626)
Nu Stream Realty Inc.
3336 Chancellor Place
West Kelowna, British Columbia
One of kind San Marc walk up rancher in prestigious Mission Hills. Breathtaking lake and city view on dead end street. Low maintenance yard. Level double driveway. Rec. room down would work as a bedroom, as it has a full bath. Unique vaults, curved walls. Perfect for empty nesters. Master bdrm. has oak floors, glass blocked shower and direct access to private back yard. Enjoy the view from the front deck while you sip on your coffee. (id:60626)
Coldwell Banker Horizon Realty
870 Queens Avenue
London East, Ontario
This stately Queen Ann-style triplex in the heart of London's Old East Village is fully rented, thoughtfully laid out with three self contained units each with separate hydro meters. Unit 1 is rented for $1690 . Unit 2 is rented for $1388. Unit 3 is rented for $1400. Located minutes from downtown, Western fair, transits, parks, shops, and all the local vibes - this place practically markets itself. Interior photos taken before current tenants moved in. (id:60626)
The Agency Real Estate
64 Solsbury Crescent
Hamilton, Ontario
Welcome Home with about 2500 Sq Ft Living Space, Carpet free, Beautiful 4+1 Bedrooms ,2.5 +1 Bathrooms Located On A Family Friendly Area In The Desirable Community Of Mount Hope! Metal Roof W/Lifetime Warranty, Eavestroughs & Downspouts, Sealed Stamped Concrete Driveway All Done 2021. 2 Car Garage!the house equipped with smart thermostat, Easy To Maintain Landscaped Front & Backyard. Main Floor Laundry, Open Concept Kitchen W/ Walkout To Entertainers Dream Deck W/ Seating & Pergola! Upstairs Boasts Hardwood Throughout! Come See your Dream Home ,New Furnace 24 months old,Newly installed Kitchen Island and Back Splash,New Dishwasher one year (id:60626)
Right At Home Realty
68 Five Stakes Street
Southwold, Ontario
CUSTOM HOME IN TALBOTVILLE MEADOWS, THE NEWEST PREMIUM SUBDIVISION IN TALBOTVILLE!! Patzer Homes is proud to present this custom-built 2140 sq.ft. "Creighton" executive home. The main floor features an open concept kitchen which opens to the dinette and a large open great room. 2pc bath and inside entry from the garage to the mudroom/laundry. The 2nd floor will boast 4 spacious bedrooms with a large 5 pc bathroom. Dream primary suite with 4pc en-suite and a walk-in closet. PICTURES OF PREVIOUS MODEL HOME. HOME IS TO BE BUILT. VARIOUS DESIGNS AVAILABLE. OTHER LOTS TO CHOOSE FROM WITH MANY CUSTOM OPTIONS (id:60626)
Blue Forest Realty Inc.
7260 Redfox Road
Mississauga, Ontario
Beautifully renovated semi-detached family home in one of the safest parts of Malton, Mississauga. This house offers 3 bedrooms and 2 bathroom on main floor while boasting a very spacious living and dining area (with energy efficient pot-lights and lifetime windows), newly renovated kitchen, 4 piece bathroom and half bathroom. The basement is finished with separate entrance, 1 bedroom, kitchen, living area, and 4 piece bathroom. This home is perfect for a growing family, new home buyers, or investors looking for residual income. It is located approximately 5 min drive to Westwood Square, Woodbine mall, Woodbine casino, Malton bus terminal and minutes to the TTC, Brampton transit and HWY 427 North and South. For your convenience, this house is in the heart of a rich and diverse community with amenities like a fitness gym, library, grocery stores, pharmacies, banks, recreational social programs and plenty of restaurants. Moreover your are close to several schools and childcare facilities. Humber college, Etobicoke general hospital, and Toronto Pearson International airport are moments away. It's the perfect home for you and your family! (id:60626)
Ipro Realty Ltd.
449 9388 Mckim Way
Richmond, British Columbia
Discover luxury living in this well-maintained South-East corner unit at Mayfair Place by Polygon. With 9' ceilings and air conditioning, this bright, open space perfectly balances comfort and elegance. Enjoy the private clubhouse with great amenities, including an outdoor pool and whirlpool spa-ideal for relaxation and recreation. The unit comes with two adjacent parking spots, providing ample rooms for both vans and pickup trucks. Conveniently located just steps from Tomsett Elementary, transit, restaurants, Aberdeen Centre, and Walmart. Warm water car washing equipment, vacuum and pump available year-around. Make this exceptional place your new home today! (id:60626)
Interlink Realty
1502 8538 River District Crossing
Vancouver, British Columbia
Welcome to this 2Bed+2Bath+Flex northeast BRIGHT CORNER SUITE in One Town Centre by Wesgroup. A haven of natural light offering scenic NATURE+MOUNTAIN views. Refreshing layout ft. gourmet kitchen with Jenn-Air appliances, gas stove, quartz counters & large breakfast bar. Primary bdrm ft luxurious spa-like ensuite with radiant FLOOR HEATING & large walk-in closet. Fully ventilated w. A/C+heating with Nest for year-round comfort. FLEX ROOM perfect for office or pantry & LARGE CORNER BALCONY for fabulous BBQ+hosting. Short walk to restaurants+groceries and Club Central's RESORT STYLE AMENITIES w. EXCLUSIVE gym, aquatic centre with pool, sauna & steam room, basketball/squash courts, amenity lounge, kids party room, rooftop garden & guest suites. Home includes 1 PARKING + SPACIOUS PRIVATE STORAGE ROOM. (id:60626)
Oakwyn Realty Encore
3215 - 55 Mercer Street W
Toronto, Ontario
Welcome to the Brand New 55 Mercer Condo located in the heart of the entertainment district in Downtown Toronto. Facing West with unobstructed views of the CN TOWER and ROGERS CENTRE includes 1 plus 1 bedrooms, 2 FULL bathrooms located on the 32nd Floor with 9-ftceiling and large windows in every room. Locker Included. Modern open concept kitchen completed with B/I appliances and ensuite washer/dryer. Amenities include luxury lobby furnished by Fendi, 24-hour concierge, private dining room, outdoor lounge w/BBQ and fire pit, dog walk, and a fantastic fitness centre completed with private Peloton pods, cross-training & cardio zones, yoga studio, sauna, outdoor basketball court, and many more. Walking distance to the city's finest entertainment & dining experiences - steps to CN Tower, Rogers Centre, Tiff Lightbox, TTC, Financial district ,PATH, shops and restaurants. (id:60626)
First Class Realty Inc.
664 Glenhurst Crescent
Ottawa, Ontario
Lovely well-maintained home on a quiet crescent in sought after Beacon Hill North. Gracious foyer with generous entrance closets, main floor office/bedroom with 3 pc bath (ideal for teenager family member or in-laws). Entertaining size living room with cathedral ceiling, panoramic window and gas fireplace adjoining the formal dining room. Strip hardwood flooring beneath the carpet! Kitchen with gas stove, granite counters, skylight, adjoining pantry and eating area makes for a bright cozy kitchen with patio doors to your spacious deck with retractible awning. The bedroom level offers 3 bedrooms and a main bath with double sink vanity. Family living continues on the lower level with a family room, guest suite/office, laundry room and storage. Low maintenance front and back yards -Zen gardens - no lawns to mow - just relax! Steps to Ottawa River pathways and boating, many schools incl Ontario top rated Colonel By SS with IB program, close to new LRT, shopping and downtown. (id:60626)
RE/MAX Hallmark Realty Group
3 4725 221 Street
Langley, British Columbia
Murrayvilles own Summerhill Gate! 55+ 3 bedroom, 3 bathroom end unit. Centrally located letting you walk to shopping, library, the pub and more! Featuring 9 foot ceilings, a large, bright, open kitchen, with eating nook and a formal dining room large living area with gas fireplace, and a large private patio. Guests will appreciate the powder room on the main floor, no trudging up the stairs. Entry to the garage passes through the convenient updated laundry/mud room. The master suite upstairsfeatures a large walk in closet, the ensuite boasts double sinks, soaker tub and a separate shower. Two more big bedrooms and another bathroom round out the upstairs space. Add to all this, new floors, fresh paint, updated bathrooms, windows, and roof(5yrs), years of care free living coming. (id:60626)
RE/MAX Colonial Pacific Realty
158 Roy Grove Way
Markham, Ontario
Gorgeous Dream Home In High Demand Community! Main Floor Features 9' Ceilings, New printing T/O. New upgraded Quartz countertop in Kitchen & both rooms. New Quartz backsplash, New Electric lights fixtures, New faucets and deep sink. Engineer Flooring T/O, Oak Stairs, Open Concept, Morden Kitchen with eat-in Breakfast Area. Spacious family room W/O to a big deck. Master Bedroom W/4Pc Ensuite & W/O To Balcony. Living @ground Can Be Changed To 4th Bedroom or office .Walk Out Basement , Direct Access To garage . Close To Public Transit, School, Swan Lake ,Park, Markville Mall, Hospital, Go Station , Museum, Supermarket, Restaurants. (id:60626)
Hc Realty Group Inc.
1105 St Vincent Street
Springwater, Ontario
NATURE, SPACE & EXCEPTIONAL VALUE - THE ULTIMATE MIDHURST PACKAGE! Tucked into the peaceful, family-friendly community of Midhurst and surrounded by mature forest and quiet green space, this classic red brick home offers a rare opportunity to enjoy a large lot on sought-after St Vincent Street - just minutes from it all. Enjoy quick access to North Barries shopping, dining, and essential amenities, plus nearby golf courses, forest trails, Little Lake, and the expansive Barrie Community Sports Complex. Outdoor enthusiasts will love being just 15 minutes to Kempenfelt Bays Centennial Beach, waterfront trails, and to Snow Valley Ski Resort for year-round adventure. The beautifully landscaped front yard, welcoming covered porch, and fully fenced backyard oasis complete with lush trees, a sun-drenched deck, and above-ground pool create the perfect backdrop for relaxed living. Inside, the bright and open layout features a spacious living room with oversized windows and a wood-burning fireplace, plus an open-concept kitchen, dining, and family area with backyard views, a skylight window, breakfast bar, and sliding glass walkout. The spacious primary bedroom features double closets for everyday ease, and the partially finished lower level offers versatile living space, an additional bedroom option, laundry facilities, and endless potential to make it your own. Additional highlights include an attached garage, ample driveway parking, bonus space at the back of the house allowing for customisation as needed, and a full-home natural gas generator for peace of mind. This charming #HomeToStay is a rare chance to get into Midhurst at a great price without compromising on space, comfort, or location. (id:60626)
RE/MAX Hallmark Peggy Hill Group Realty
2306 5885 Olive Avenue
Burnaby, British Columbia
The Metropolitan Sub-penthouse (23/F) with spectacular panoramic views of the Downtown Vancouver, North Shore & Burnaby. Heat Pump (A/C) installation guideline is available. It was developed by famous Intrawest Development (currently know as Intracorp). Steps to Patterson Skytrain & Central Park. Walk to Crystal Mall, Save-on-Foods & Metrotown. This unit has been extremely well kept by the owner with new kitchen updated in 2020. A great bonus is the large balcony where you can enjoy the sunset & fireworks. Amenities that add value are the Gym, recreation room, indoor pool, hot tub & sauna. The building finished Exterior paint & maintenance in 2013, Re-piping 2011, Elevator modernization 2022, Roof Deck replacement 2023. Virtual Tour: https://my.matterport.com/show/?m=6H23W84QbWw&veal (id:60626)
Sutton Group-West Coast Realty
1905 3100 Windsor Gate
Coquitlam, British Columbia
Welcome to this stunning condo in highly sought-after Windsor Gate community. This is the famous The Lloyd By Polygon!!! Experience the comfort of this beautiful 2-bed, 2-bath unit! Enjoy the beautiful mounatain views from the big windows-especially in the snowy winter time. Perfect canvas to add your personal touch and define your dream home. Whether you're a first-time buyer or planning to upscale, this property is a fantastic opportunity. Just a short walk to Evergreen SkyTrain, making your commute effortless. Experience the convenience of shopping at the nearby Coquitlam Center Mall and the resort-like amenities of the Nakoma Club, featuring a gym, outdoor pool & hot tub, and more. Call now for showing! *** calling agent fro OK showing on June 16 Sunday 1:00PM - 1:30PM*** (id:60626)
Nu Stream Realty Inc.
439 W 3rd Avenue
Prince Rupert, British Columbia
Prime commercial two-story building offering an impressive total of approximately 16,000 square feet, ideally situated in the heart of downtown, directly across from City Hall. This versatile property has a rich history of multifunctional use, having previously accommodated a mix of retail, residential, office, board office and storage spaces. This expansive building presents endless possibilities for redevelopment, with potential for up to five multifamily units, thanks to its C1 zoning designation. The generous layout is designed to meet various business and residential needs, while the top floor boasts breathtaking panoramic views of the city skyline, picturesque harbour, and majestic mountains beyond. Seize this exceptional opportunity to unlock its full potential in a rapidly growing area -perfect for investors and visionary developers! * PREC - Personal Real Estate Corporation (id:60626)
RE/MAX Coast Mountains (Pr)
1007 5766 Gilbert Road
Richmond, British Columbia
Welcome to CASCADE CITY in Richmond. This bright, open-concept unit offers floor-to-ceiling windows and a 250+ square ft wraparound balcony. Features include A/C, Miele appliance package, and engineered hardwood flooring throughout. Unbeatable location with restaurants, shops, and services at your doorstep. Just minutes to Richmond Centre, Aberdeen Centre, YVR, and quick access to downtown via the Canada Line. Resort-style amenities: 3,000 square ft double-height fitness centre, guest suite, club lounge, and 25,000 square ft podium-level landscaped outdoor space. 2 x Underground Parking spots and storage included. Open House Sat Aug 2nd from 2-4pm. (id:60626)
RE/MAX City Realty
Ph21 - 155 Dalhousie Street
Toronto, Ontario
Spectacular North facing views from this Penthouse level loft unit at the Merchandise Lofts. This unit features a large open concept living room and kitchen area that provides unobstructed north views overlooking TMU campus and downtown Toronto skyline. Three spans of windows (16X7ft) provide great natural light due to the Northern exposure. Enjoy the 12 ft high ceilings creating an incredible entertainment area for you and your friends. This unit/building is future ready. The owned parking space includes an electric charging station that have limited availability in the building. Creative directors/producers/illustrators/artist/gamers can choose Beanfield internet service w 2 GbPS up/down + telephone w unlimited free Canada/US calling since the building is serviced by Beanfield. Den area is currently used as home studio for computer/illustration/film work. Bathroom layout creates powder room with sliding door. Building has many unique amenities with an indoor basketball court; indoor swimming pool; rooftop BBQ area and deck; rooftop dog walking area; large indoor meeting room/studio on roof; well equipped gym with free weights and varied fitness equipment; sauna room; games room; 24 hour concierge. Central downtown location provides easy access to TMU, Eaton Center; ground floor outdoor entrance Metro grocery store. Short walk to hospital row on University and St. Michaels on Queen. University of Toronto, subway stations, Cabbagetown, Yorkville, public schools, communities centers are all within walking distance. Building features include rental guest suites. Maintenance Fees are: $1177.28 For The Unit & Locker; $97.51 For Parking. (id:60626)
Royal LePage/j & D Division
28114 Highway 11 A
Rural Red Deer County, Alberta
Discover peaceful country living with city convenience at this beautifully maintained acreage, just 7 minutes from Red Deer and 10 minutes from Sylvan Lake. Nestled on a private 2-acre lot, this 2009-built Labon Home offers the perfect blend of comfort, space, and functionality.The property is gated with a solar-powered entry and features a paved driveway leading to an oversized heated double attached garage. Inside, you'll find 4 bedrooms and 2.5 bathrooms, including a spacious primary suite with a walk-in closet and stunning bay window that brings in natural light and views of the surrounding greenery.The heart of the home is the kitchen, complete with quartz countertops, ideal for both everyday living and entertaining. Heated floors in both the basement and garage ensure comfort year-round.A true standout feature is the massive 100' x 60' shop, offering endless possibilities for storage, hobbies, or a home-based business. Additional outdoor features include a firepit area, covered gazebo with power, and a powered woodshed—perfect for enjoying summer nights.Recent upgrades include on-demand heat, a 5-year-old hot water heater, and shingles replaced just 7 years ago. The property is serviced by a well with a new pump, a septic tank (2009), and a field system (1993), located on the front right corner.Fruit trees add charm and rural character to the fully usable lot—ideal for families, hobbyists, or those looking to enjoy the peace and privacy of acreage living with proximity to city amenities.Don’t miss your chance to own this exceptional acreage with unmatched shop space and country charm. (id:60626)
RE/MAX Real Estate Central Alberta
20 12778 66 Avenue
Surrey, British Columbia
Discover the perfect townhouse 3 bedroom 3 bathroom, designed for modern living in a prime location! This bright and inviting home features an new kitchen, quartz counter-tops and living area, filled with natural light for a warm and welcoming feel. Enjoy the convenience of **two covered parking spaces**, ample storage, and a **private fenced front yard**. Located just minutes from schools, parks, playgrounds, and transit, this home offers easy access to **Kwantlen Polytechnic University** and all essential amenities. Plus, with plenty of visitor parking and a **clubhouse for social events**, entertaining is effortless. (id:60626)
Ypa Your Property Agent
71 11491 7th Avenue
Richmond, British Columbia
Open house Sat 2-4PM Apr.26. Nicely 3 bedroom townhouse with a park like setting. The main living is above with a spacious kitchen, eating area and a south facing living room with a cozy wood burning fireplace (Virtually staged design ideas) spacious patio off living room allows you to enjoy the views of the lagoon, dyke and sunsets. Downstairs has a master bedroom with den along with another bedroom and a four-piece bathroom. It has a fully fenced yard and in suite storage. Complex boasts amenities including Indoor Pool, Hot tub, Club House and a large park! Lord Byng Elementary and McMath Secondary within walking distance. Transit just outside complex. Just a short walk to the Village & Garry Point and the new SaveOnFoods (id:60626)
Royal Pacific Realty Corp.
416 Aspen Meadows Hill Sw
Calgary, Alberta
Luxury townhome in Aspen Woods offering over 3600 sqft across 4 levels, private elevator for easy access to every floor! Double attached garage and 2 spacious bedrooms, each with its own Ensuite. This is one of the most coveted Floor-plans in the complex “The Manhattan” and it truly delivers that New York vibe! Experience Lofted ceilings, exposed brick feature walls and loads of natural light through floor-to-ceiling windows. Plus it backs onto a residential area, which means less noise when enjoying your outdoor spaces. The top floor serves as the main living space, where elegance meets charm in an elevated open concept layout. Here you’ll find the gourmet kitchen, dining room, living room and balcony overlooking the beautiful courtyard all flowing seamlessly together. The top of the line kitchen features a massive Island, high end appliances (sub-zero, wolf, ASKO) abundance of custom cabinetry, including pantry cupboards and deep pot drawer, everything you would expect in a luxury home. On the second floor you'll find both bedrooms and convenient laundry room. The Primary is a true retreat! Spacious is an understatement here, spa like ensuite with separated shower/toilet combo, walk in closet and a private balcony! The main floor is tailored for entertaining featuring a stylish a wet bar, Island with additional seating and two beverage fridges, one equipped with ice, the other perfect for wine storage. 3rd balcony with BBQ gas line, living room with extended flex space (set up as a sitting room) as well as a full bathroom and generous office (which could easily be converted to a 3rd bedroom if desired) throughout the home you will find an abundance of custom built in’s, in the kitchen, living areas, closets and more. The entire home is wired for sound and both ensuites have in-floor heat for added comfort. More extras include a newer hot water tank (2024) a massive storage room on the garage level and concrete walls between the units, offering soundproofing and pr ivacy! This is truly an Estate level townhome that offers upscale living in one of Calgary's most desirable neighborhoods, don’t miss your opportunity to own a home that has it all! (id:60626)
Cir Realty
1105 St Vincent Street
Midhurst, Ontario
NATURE, SPACE & EXCEPTIONAL VALUE - THE ULTIMATE MIDHURST PACKAGE! Tucked into the peaceful, family-friendly community of Midhurst and surrounded by mature forest and quiet green space, this classic red brick home offers a rare opportunity to enjoy a large lot on sought-after St Vincent Street - just minutes from it all. Enjoy quick access to North Barrie’s shopping, dining, and essential amenities, plus nearby golf courses, forest trails, Little Lake, and the expansive Barrie Community Sports Complex. Outdoor enthusiasts will love being just 15 minutes to Kempenfelt Bay’s Centennial Beach, waterfront trails, and to Snow Valley Ski Resort for year-round adventure. The beautifully landscaped front yard, welcoming covered porch, and fully fenced backyard oasis complete with lush trees, a sun-drenched deck, and above-ground pool create the perfect backdrop for relaxed living. Inside, the bright and open layout features a spacious living room with oversized windows and a wood-burning fireplace, plus an open-concept kitchen, dining, and family area with backyard views, a skylight window, breakfast bar, and sliding glass walkout. The spacious primary bedroom features double closets for everyday ease, and the partially finished lower level offers versatile living space, an additional bedroom option, laundry facilities, and endless potential to make it your own. Additional highlights include an attached garage, ample driveway parking, bonus space at the back of the house allowing for customisation as needed, and a full-home natural gas generator for peace of mind. This charming #HomeToStay is a rare chance to get into Midhurst at a great price without compromising on space, comfort, or location. (id:60626)
RE/MAX Hallmark Peggy Hill Group Realty Brokerage
3140 46 Street Sw
Calgary, Alberta
This exceptional 1340 sqft bungalow has been expertly renovated, a fine blend of modern finishes and timeless charm. Situated in the highly sought-after Glenbrook community, this 4-bedroom, 3-bathroom home is a true standout, meticulously upgraded throughout. As you step inside you’ll be greeted by gleaming hardwood and slate floors that flow seamlessly from room to room. The open-concept design creates a welcoming atmosphere, highlighted by a spacious formal dining room that leads into the gourmet chef’s kitchen. Featuring custom maple cabinetry, a large central island with a breakfast bar and top-of-the-line appliances including a gas range. The adjacent great room is bathed in natural light from expansive windows and boasts a cozy gas fireplace creating the perfect setting for relaxation and entertaining.The primary suite is spacious and includes a 4-piece ensuite and a walk-in closet. The second bedroom, currently used as a home office, is generously sized and versatile. The lower level provides even more living space with a large family room featuring a stunning wood-burning stove a separate area perfect for a rec room or home gym & two spacious bedrooms. A well-appointed 3-piece bathroom with a tiled shower and a laundry area complete this level. With a bit of work the basement could be made into an excellent 2 bedroom secondary suite. A secondary suite would be subject to approval and permitting by the city/municipality.Outside, the landscaped backyard is an entertainer’s paradise. Enjoy summer nights on the two-tiered deck complete with a firepit area, flagstone pathways and space for raised garden beds. The fully fenced yard offers secure RV parking with convenient back lane access, making it ideal for adventurers and outdoor enthusiasts. The home’s curb appeal is equally impressive, with a sophisticated stone facade, stucco siding, aluminum soffits and fascia, and stamped concrete pathways—all enhancing the home’s premium aesthetic.For those with a ne ed for storage or a workshop, the oversized heated triple detached garage provides ample space. Situated in a vibrant and family-friendly neighborhood, this home is just blocks away from top-rated schools, parks, and the shopping and dining hubs along Richmond Road and at Signal Hill/West Hills Shopping Centre. Commuting downtown is a breeze with only an 9-minute drive, a 7km bike ride, or 31 minutes by transit. Glenbrook is renowned for its community spirit and convenient amenities, including easy access to the CTrain, grocery stores, and local shops.This stunning home offers the perfect combination of style, function, and location—don't miss the chance to make it yours! (id:60626)
Cir Realty
9556 99a St Nw
Edmonton, Alberta
Visit the Listing Brokerage (and/or listing REALTOR®) website to obtain additional information** The last executive corner lot left in the neighborhood. 1 1/2 Lots. Photo is representative. (id:60626)
Honestdoor Inc

