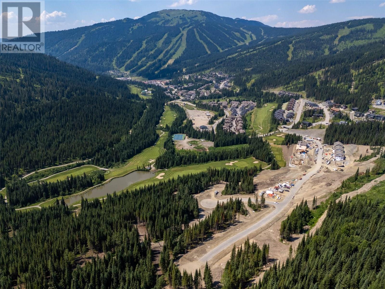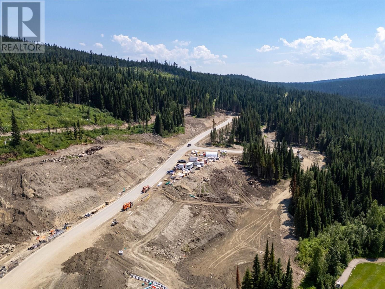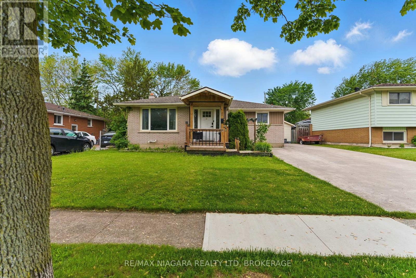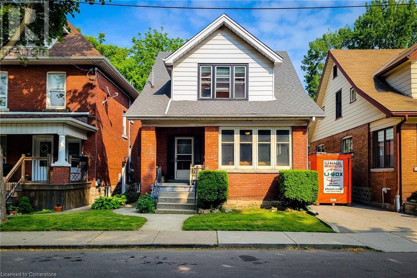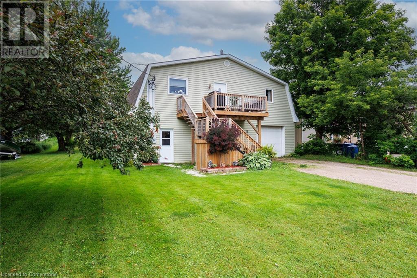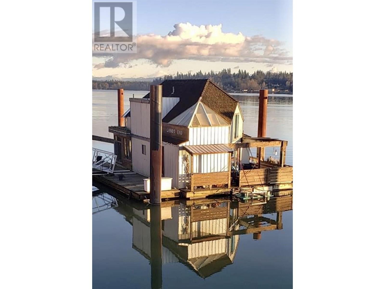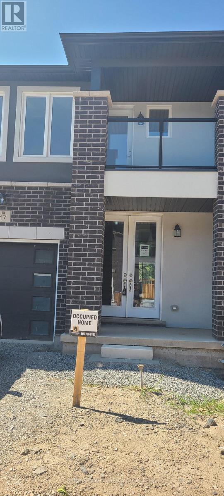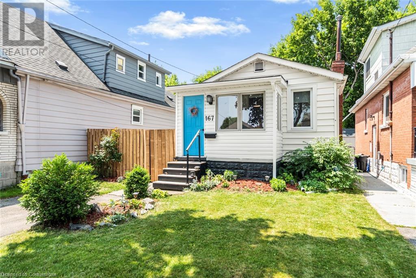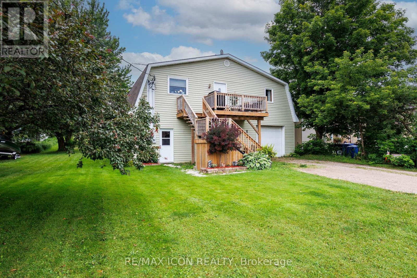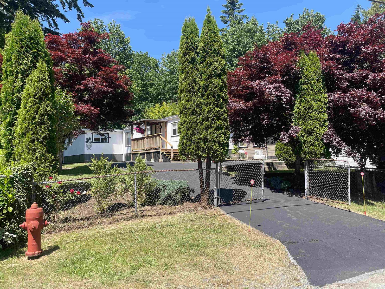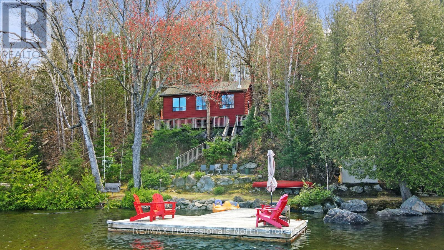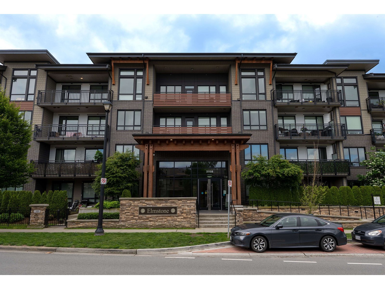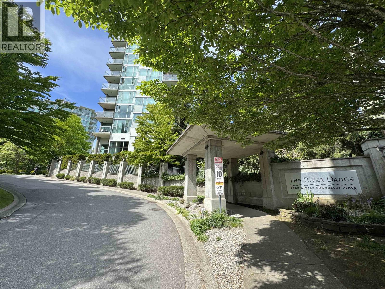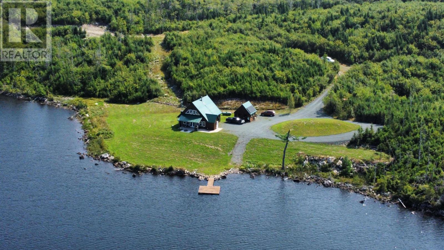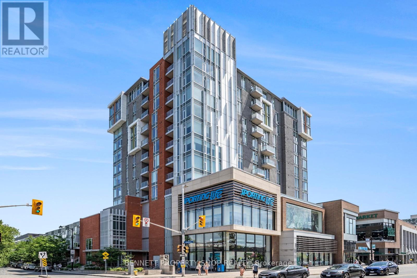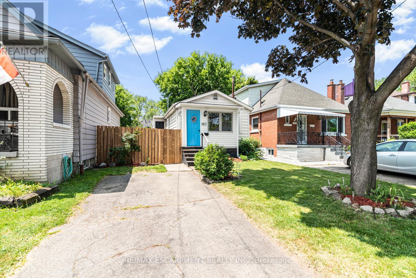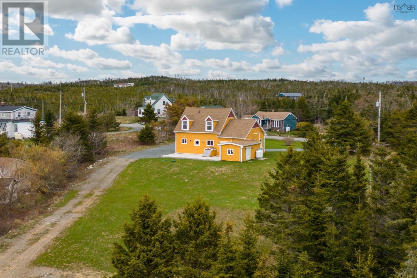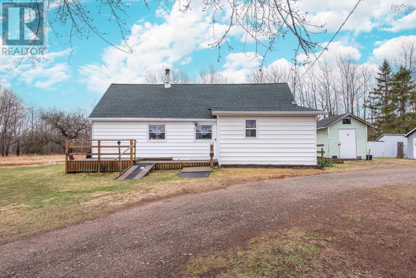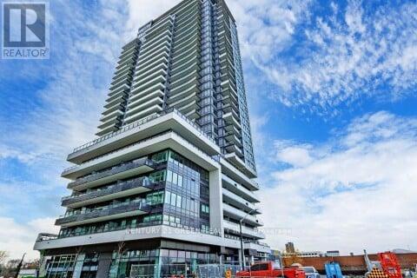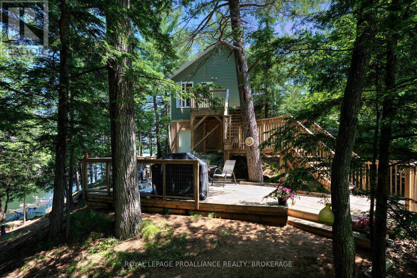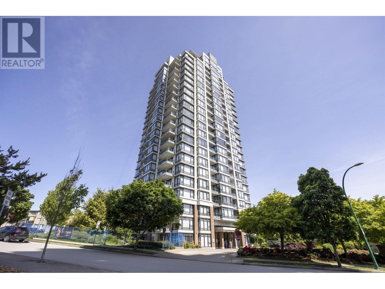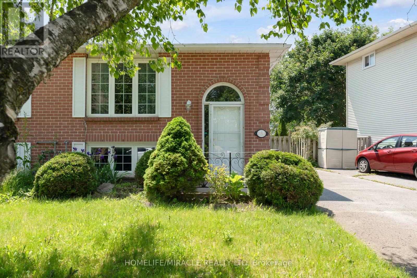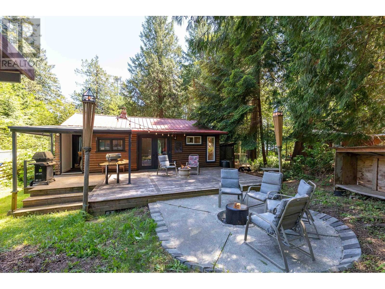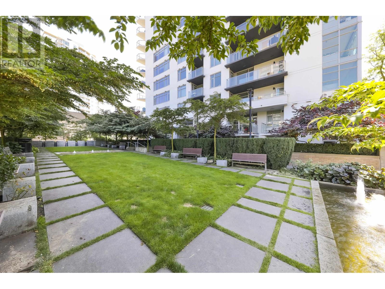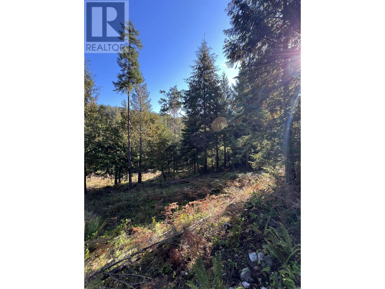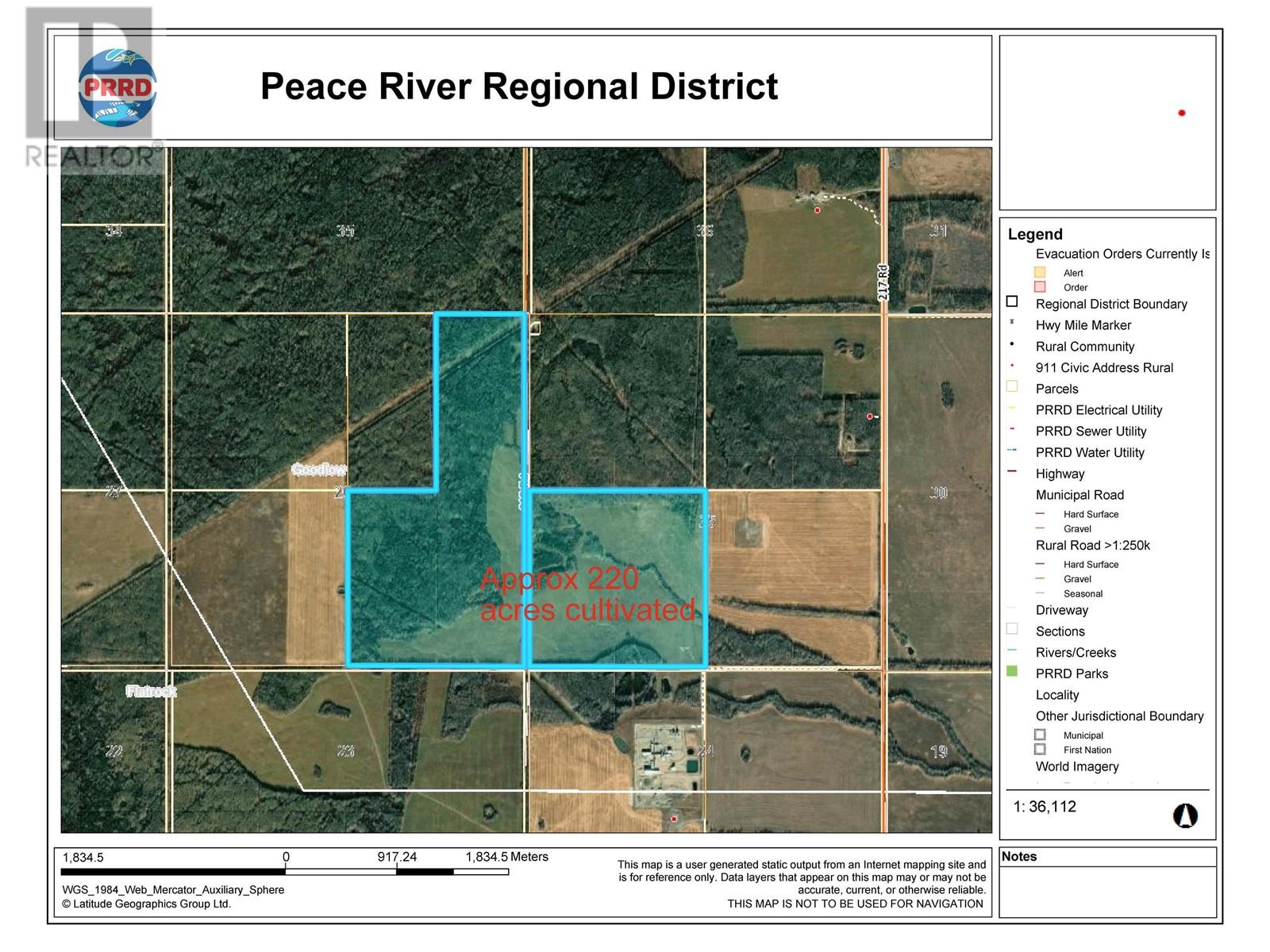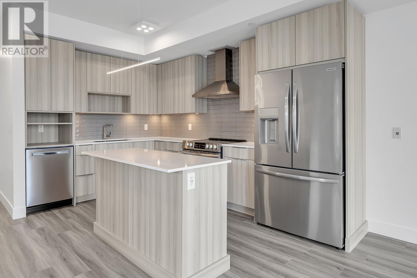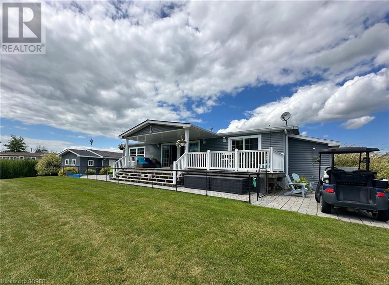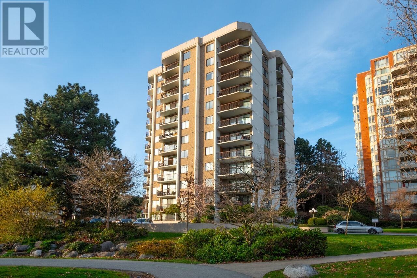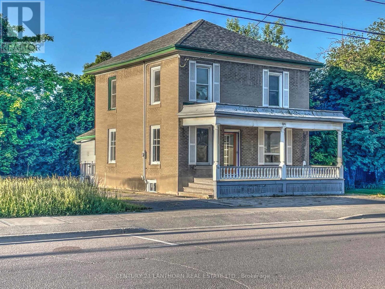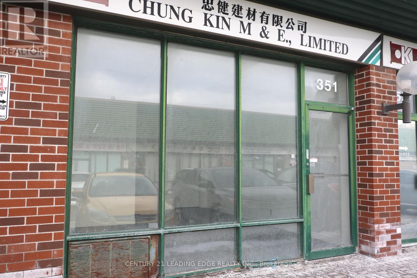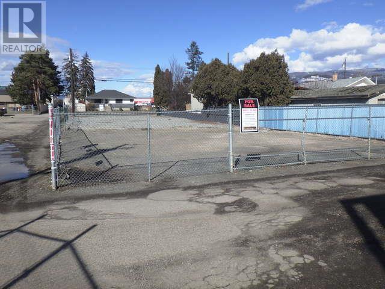Lot 2 Mcgillivray Lake Drive
Sun Peaks, British Columbia
Welcome to the building site of your dreams in ‘Alder Estates’. This new 16 lot subdivision is adjacent to the Sun Peaks Golf Course and offers easy access to world-class skiing, Nordic trails and thrilling mountain biking terrain. This location offers the best of lifestyle and mountain majesty with gentle topography and southern/westerly exposure. Nestled within a serene and private landscape, this exceptional subdivision presents a unique opportunity for the investor or homeowner seeking to bring their architectural dreams to life. These prepared building lots feature underground utilities and are zoned for short term rentals. This one-of-a-kind subdivision exudes a sense of seclusion and tranquility surrounded by the embrace of nature. The property showcases stunning mountain views that will leave you in awe. Don’t miss this opportunity to build your mountain retreat, embrace the extraordinary beauty of Alder Estates and create a lifetime of cherished memories. GST applies. (id:60626)
RE/MAX Alpine Resort Realty Corp.
Lot 3 Mcgillivray Lake Drive
Sun Peaks, British Columbia
Welcome to the building site of your dreams in 'Alder Estates'. This new 16 lot subdivision is adjacent to the Sun Peaks Golf Course and offers easy access to world-class skiing, Nordic trails and thrilling mountain biking terrain. This location offers the best of lifestyle and mountain majesty with gentle topography and southern/westerly exposure. Nestled within a serene and private landscape, this exceptional subdivision presents a unique opportunity for the investor or homeowner seeking to bring their architectural dreams to life. These prepared building lots feature underground utilities and are zoned for short term rentals. This one-of-a-kind subdivision exudes a sense of seclusion and tranquility surrounded by the embrace of nature. The property showcases stunning mountain views that will leave you in awe. Don't miss this opportunity to build your mountain retreat, embrace the extraordinary beauty of Alder Estates and create a lifetime of cherished memories. GST applies. (id:60626)
RE/MAX Alpine Resort Realty Corp.
204 Hildred Street
Welland, Ontario
This charming 3+1 bedroom bungalow is nestled in a quiet, family-friendly neighborhood and offers the perfect blend of comfort, functionality, and outdoor enjoyment. Step inside to find a bright and inviting main floor featuring a spacious living area, a u shaped kitchen with stainless steel appliances and three well-appointed bedrooms. The fully finished basement adds valuable living space with a large family room with wood burning fireplace, an additional bedroom, and extra room for a home office, gym, or guest suite ideal for growing families or those who love to entertain. Step outside to your own private retreat the fully fenced backyard boasts a beautiful inground pool (new pump and new liner with 20 year warranty), perfect for summer fun and weekend gatherings. Located close to schools, parks, shopping, and major amenities, 204 Hildred Street offers an exceptional opportunity to enjoy the best of Welland living. (id:60626)
RE/MAX Niagara Realty Ltd
63 Carrick Avenue
Hamilton, Ontario
Welcome to 63 Carrick Avenue! Timeless Character in a Spacious 2.5-Story Home with Loft and Detached Garage. Full of warmth and original charm, this property offers generous living space, rich character details, and a versatile layout ideal for a range of lifestyles. Featuring three spacious bedrooms plus a bright third-floor loft, this home retains its historical appeal while providing everyday functionality. The main floor showcases original hardwood flooring and detailed wood trim, with ornate pocket doors leading from the living room to the formal dining room and an elegant original staircase anchoring the space. Exposed brick accents throughout the home add unique texture and visual interest. A thoughtfully updated kitchen blends seamlessly with the home’s character, while a main floor half bath adds convenience. The second level includes three bedrooms, sunroom at the rear and a full bath with clawfoot tub. The bonus loft space above offers the perfect retreat, studio, or workspace. The unfinished basement, accessible also from a separate side entrance, includes laundry and excellent potential for additional storage or workshop space. Outside, enjoy a spacious yard, detached garage, and shared driveway parking. Important infrastructure improvements include updated roof shingles, newer furnace, updated water line, and breaker panel. This home is a rare find, filled with preserved character and craftsmanship that’s becoming harder to come by. A must-see for those who value quality details and timeless style! Don't miss out!! (id:60626)
Chase Realty Inc.
392008 Grey Road 109
Holstein, Ontario
Country charm meets endless potential in this one-of-a-kind Holstein property! Nestled in the heart of this picturesque rural village, this 3-bedroom, 1.5-bath home blends comfort, function, and versatility—all on a spacious lot with room to grow. Whether you call it a barndominium, shouse, or shop house, this unique setup caters beautifully to tradespeople, creatives, hobbyists, or anyone craving flexible live-work space. The impressive shop/garage is ready for your projects, passions, or business ideas, with a new insulated overhead door and high-efficiency 2-stage furnace added in September 2024. Outside, there’s something for everyone—a large yard for kids or pets, an above-ground pool with a brand-new liner (May 2024) for summer fun, and a generous vegetable garden just waiting for your green thumb. It's the kind of space that invites connection—with the land, your neighbours, and the slower pace of small-town life. Holstein is full of heart, offering a true sense of community. Wander down to the historic dam, mill pond, and charming Holstein General Store, where you’ll find both essentials and locally made goodies. Year-round events like Maplefest, Canada Day fireworks, the beloved Holstein Drama Club, and the famous Non-Motorized Santa Claus Parade keep the village spirit alive and well. With peaceful surroundings, strong community roots, and just a short drive to nearby amenities, this property is more than a home—it’s a lifestyle. Come see what makes Holstein such a special place to live. (id:60626)
RE/MAX Icon Realty
9850 240 Street
Maple Ridge, British Columbia
Where Comfort Meets the Coastline Tucked away on the water, this charming floating home is more than just a place to live - it´s a place to exhale. Private, secure, and wrapped in unforgettable views, it´s the kind of home that invites slow mornings with coffee on deck and quiet evenings watching the sunset paint the sky. Once featured on the TV series MacGyver during its time at Coal Harbour Marina, this home has been thoughtfully reimagined between 2021 and 2024 to blend character with modern comfort. Updates include a rain-screened exterior, new water filtration and self-contained waste treatment system, refreshed kitchen and bathroom with updated appliances, a brand new roof (2021), fresh paint, and updated wiring and plumbing . It´s a solid, welcoming space designed for simple pleasures and spectacular scenery - the kind of place where every day feels like a weekend getaway. Showings are by appointment only through the listing realtor. (id:60626)
Royal LePage Westside
17 Renfrew Trail
Welland, Ontario
Brand New never lived in beautiful elegant condominium town build by centennial homes builder, in the education village subdivision 9" celling on main floor, fantastic open concept layout, large living area. Second floor features masters bedroom with 4pc ensuite with double sink &walk in closet and walk out balcony. 2 additional bedroom laundry &second 4 pc Bath. rough in bathroom in basement Built in single car garage. located just off Niagara street &quicker rd. This beautiful property for first time buyer and investment property close to Niagara collage, seaway mall, easy assess to Hwy 406. (id:60626)
Homelife/miracle Realty Ltd
2004 777 Herald St
Victoria, British Columbia
Hudson Place One by Townline - a 25-storey landmark tower featuring contemporary architechture, intelligently-designed interiors, 11,000+ sf of exceptional indoor/outdoor amenities & downtown Victoria's highest elevated views. This sophisticated and rare 20th floor one-bedroom home offers unparalleled quality with concrete construction, air-conditioning, high-end finishes & oversized outdoor living spaces, carefully planned for super convenient urban lifestyle. Amenities include a fully-equipped fitness centre, infra-red saunas, yoga studio, dedicated workspace, large common area patio, guest suite, playground and rec room. Additional features include concierge service, bike storage, a storage locker, and secured underground parking Situated in the heart of the vibrant Hudson District, you'll enjoy doorstep access to an array of artisan shops, daily conveniences, services & the Victoria Public Market - walking distance to the best restaurants, stylish boutiques & scenic inner harbour. (id:60626)
Dfh Real Estate Ltd.
1608 3070 Guildford Way
Coquitlam, British Columbia
PANORAMIC 180 DEGREE SOUTHERN VIEW!! RESORT STYLE LIVING! Fantastic amenities include indoor pool, hot tubs, work out room. Huge 1 bedroom unit (758 sf) that's been tastefully updated w/rich laminate flooring thru out, brand new stainless appliances, granite counters, new light fixtures & designer paint. 1 parking & 1 storage locker. Bonus covered balcony off bedroom. Great location, handy to all levels of transport (bus, west coast express & the new Evergreen Line for the skytrain), walking distance to Safeway, Coquitlam Center, Lafarge Lake, hiking/biking trails & Douglas College. (id:60626)
Nu Stream Realty Inc.
167 Tolton Avenue
Hamilton, Ontario
Welcome to 167 Tolton Avenue – A Turnkey Gem in the Heart of Hamilton Discover this beautifully updated and move-in-ready 2 + 1 bedroom home, nestled on a quiet street in one of Hamilton’s most desirable neighborhoods. With its thoughtful updates, finished basement, and inviting charm. Step inside to a bright, airy layout filled with natural light, modern finishes, and tasteful renovations throughout. The updated kitchen is both stylish and functional. Downstairs, the fully finished basement provides additional living space – ideal for a family room, home office, gym, or in-law setup. A sump pump has also been installed for added peace of mind. The private backyard is a true highlight, offering a peaceful retreat with plenty of room to enjoy the outdoors. A wired shed with electricity adds extra storage or workshop potential, and the space is perfect for summer BBQs or quiet evenings under the stars. Located in a family-friendly community with easy access to parks, schools, public transit, shopping, and major highways, 167 Tolton Avenue delivers the perfect blend of convenience and lifestyle. (id:60626)
RE/MAX Escarpment Realty Inc.
392008 Grey 109 Road
Southgate, Ontario
Country charm meets endless potential in this one-of-a-kind Holstein property! Nestled in the heart of this picturesque rural village, this 3-bedroom, 1.5-bath home blends comfort, function, and versatility - all on a spacious lot with room to grow. Whether you call it a barndominium, shouse, or shop house, this unique setup caters beautifully to tradespeople, creatives, hobbyists, or anyone craving flexible live-work space. The impressive shop/garage is ready for your projects, passions, or business ideas, with a new insulated overhead door and high-efficiency 2-stage furnace added in September 2024.Outside, there's something for everyone - a large yard for kids or pets, an above-ground pool with a brand-new liner (May 2024) for summer fun, and a generous vegetable garden just waiting for your green thumb. It's the kind of space that invites connection - with the land, your neighbours, and the slower pace of small-town life. Holstein is full of heart, offering a true sense of community. Wander down to the historic dam, mill pond, and charming Holstein General Store, where you'll find both essentials and locally made goodies. Year-round events like Maplefest, Canada Day fireworks, the beloved Holstein Drama Club, and the famous Non-Motorized Santa Claus Parade keep the village spirit alive and well. With peaceful surroundings, strong community roots, and just a short drive to nearby amenities, this property is more than a home - its a lifestyle. Come see what makes Holstein such a special place to live. (id:60626)
RE/MAX Icon Realty
1908, 888 4 Avenue Sw
Calgary, Alberta
A RARE OPPORTUNITY1,108 SQ.FT. OF LUXURY URBAN LIVING IN THE EXCLUSIVE SOLAIRE_____Welcome home to one of the best units in SOLAIRE._____From this bright spacious SW Corner Unit high up on the 19th floor, enjoy the panoramic vista westward. Soak up the views of the Bow River and the lush communities of NW Calgary, across 46 feet of floor-to-ceiling windows!___Nestled in the west end of downtown Calgary, SOLAIRE is only steps from the iconic Peace Bridge, Bow River, Princes Island, the famed Calgary River Pathway and the beloved Alforno Cafe, Buchanan’s Chop House and the River Cafe. Enjoy the easy access east by foot or via C-train to the major office towers and all the fine dining and shopping in Eau Claire, Downtown Core, Chinatown and East Village. Stroll or bike northwest via 3 bridges across the river to the numerous restaurants and shops in the vibrant and eclectic community of Kensington.___Drive home into your comfortably-wide underground ‘titled’ parking space, pick up your parcel or food delivery from your friendly building concierge and ride up to your 19th floor air-conditioned abode-in-the-sky.___As you enter your unit, take in yet-once-again the stunning panoramic view, set against the spacious open-concept living space. It features high ceiling, engineered hardwood and a chic gas fireplace, offering creative flexibility in furniture placements. The west facing balcony is ideal for morning coffees or enjoying the sunset over the foothills and scenic River. The kitchen is well-equipped with full-height European kitchen cabinets, granite countertop and timeless Bosch stainless-steel appliances. In-unit washer and dryer offers convenience and time-saving ease.___The light-filled south-facing master bedroom comes with a luxurious ensuite, including double vanity, soaker tub and a 10mm frameless glass shower, leading to good sized walk-in closet with closet organizers. The second bedroom with full west facing windows comes with a 3-pc ensuite, with oversized glass shower. Ideal for a home office or guest bedroom setup.___The 3rd floor well-equipped gym is ideal for strength training before your evening run along the Bow River._____Do come and enjoy fine urban living, at 1908 SOLAIRE._____Available for the first time in 8 years. Don’t miss this rare ownership and investment opportunity. (id:60626)
Real Estate Professionals Inc.
43825 Ryall Road
Mission, British Columbia
"JACKPOT" An affordable, adorable place to call home. Fully renovated one level living on a massive, gated, fully fenced , landscaped 8250 sq ft lot with a detached shop or guest cabin. 3 bedroom, 2 bath complete renovation including new appliances, new bathrooms, new laundry, new roof. Better than new. Easy living here. Huge driveway with lots of parking. 2 covered decks and a garden patio area. At the lake and close to Sasquatch mountain, Sandpiper golf club. Harrison hot springs and only 20 mins to Mission. This is a great buy and all the work has been done. FREEHOLD LAND IN A SUBDIVISION (id:60626)
Royal LePage Little Oak Realty
1017 Dunn Road
Dysart Et Al, Ontario
This well-maintained, turn-key cottage is located on beautiful Haliburton Lake, offering 157 feet of clean shoreline with a shallow, sandy entry that transitions to deeper water off the dock - perfect for swimming, boating, and family fun. The 3-bedroom, 1-bathroom backsplit offers a comfortable and functional layout with lake views and a welcoming cottage feel. Whether you're inside or out, you'll appreciate how this property has been cared for and is ready for immediate enjoyment. Set on an Algonquin-style lake known for its excellent boating, water sports, and fishing, Haliburton Lake also features a public boat launch and beach. Just 30 minutes from the Village of Haliburton, you'll have convenient access to grocery stores, restaurants, schools, and healthcare making this a fantastic year-round destination. Whether you're looking for a peaceful escape or a place to gather with family and friends, this property checks all the boxes for waterfront living. (id:60626)
RE/MAX Professionals North
323 31158 Westridge Place
Abbotsford, British Columbia
This 2 bedroom, 2 bathroom home at Elmstone by Polygon features an open concept and large deck off the living space. This home boasts a gourmet Kitchen with a large kitchen island, over height ceilings and a spa-inspired ensuite. Stay active and meet neighbors at Club West- a private clubhouse with over 9,000 sq.ft. of resort-style amenities including a fitness studio, resort-style pool and hot tub, fireside lounge and more. 2 Parking 1 Storage Book for Private Viewing now (id:60626)
Century 21 Coastal Realty Ltd.
2908 - 195 Redpath Avenue
Toronto, Ontario
Welcome to Citylights on Broadway South Tower! Experience striking architecture and exceptional value at the vibrant heart of Yonge & Eglinton. This bright and well-designed 1+Den suite offers approximately 595 sq.ft. of interior space complemented by a 102 sq.ft. balcony. Featuring soaring 9-foot ceilings and a smart, versatile layout, the unit provides both comfort and functionality, ideal for modern urban living. The spacious den can easily serve as a second bedroom, home office, or private retreat. Stylish upgrades include premium flooring throughout, custom kitchen cabinetry, and modern interior doors. Enjoy two sleek bathrooms, including a primary ensuite and a frameless glass shower in the second bath. Step out onto your private south-facing balcony with panoramic, unobstructed views including a direct sightline to the CN Tower. Just steps to Eglinton Station, top-tier dining, shopping, and entertainment. Residents enjoy access to The Broadway Clubs unmatched amenities: 18,000+ sq ft indoors and 10,000+ sq ft outdoors, featuring 2 swimming pools, a fully equipped fitness centre, rooftop terrace, amphitheatre, chefs kitchen, and more. Urban living at its finest! (id:60626)
Homelife Landmark Realty Inc.
506 2733 Chandlery Place
Vancouver, British Columbia
Welcome to River Dance, a well-managed concrete mid-rise building nestled in a quiet riverside community. This 2 bed, 2 bath corner unit offers 767 sqft of thoughtfully designed space with floor-to-ceiling windows, a south-facing exposure, and views of the Fraser River. Enjoy abundant natural light and a cozy gas fireplace in the living area. Steps from Riverfront Park and a short 20-minute walk to the River District, you'll love the blend of nature and convenience. Building amenities include a gym, clubhouse, and full-time caretaker. Comes complete with 2 parking stalls and a storage locker. (id:60626)
Stonehaus Realty Corp.
1648 Upper Glencoe Road
Erinville, Nova Scotia
Escape to your private retreat with this stunning 1.5 story chalet-style home perfectly situated on Cuddihy Lake off the Upper Glencoe Rd in Guysborough County. Nestled by the tranquil lakeside, this off-grid property offers unparalleled privacy and seclusion. 3 acres will be surveyed out of 100 acre parcel. Seller is open to selling additional land. This charming home features chalet architecture with warm wood accents, vaulted ceilings, stunning live edge finishings, and large windows that flood the space with natural light, offering breathtaking views of Cuddihy Lake. This home was build on concrete slab in 2022. The main floor features open concept kitchen, dining, living area with wood fireplace. Also on main floor is master bedroom with 4 pc ensuite, another 3pc bathroom, laundry/storage/utility room and a spacious mudroom. Upstairs you will find 2 additional bedrooms. Solar energy with 4 panels located on shed roof is used. Propane for heat, hot water, stove. A detached shed 16x16 adds convenience and extra storage space for your outdoor gear. Nice concrete deck and stone firepit overlooking the lake. This unique property is ideal for those seeking a peaceful, self-sufficient lifestyle, surrounded by nature. Whether you're looking for a year-round residence or a seasonal getaway, this off-grid chalet provides the perfect setting for your dream escape. (id:60626)
RE/MAX Park Place Inc. (Antigonish)
Ph06 - 118 Holmwood Avenue
Ottawa, Ontario
If your VIBE is conveniences of everyday life, where all the best amenities are in your one-of-a-kind LEED certified building, where shopping, great restaurants & fun are at your fingertips, then come to live at The Vibe! Truly a spectacular location in the Glebe with outstanding vistas! This spacious 1-bedroom, 1-bath PENTHOUSE is made for modern-day living. Steps to Landsdowne with sporting events & the farmers market plus minutes to the Rideau Canal that is filled with bike & walking paths for fresh air exercise. A fourth floor multi room comes equipped with a full kitchen, large dining area, a sitting area, a big screen TV & a fireplace. This opens onto the terrace with more seating, a BBQ area, another expansive dining area making large gatherings a breeze. There is a well equipped gym with TV's, treadmills & elliptical machines. There is MORE! A premium underground parking space that is EV ready, in suite laundry, a balcony to enjoy summer nights on & a great layout. Really, there is no other VIBE that you need! (id:60626)
Bennett Property Shop Realty
167 Tolton Avenue
Hamilton, Ontario
Welcome to 167 Tolton Avenue A Turnkey Gem in the Heart of Hamilton. Discover this beautifully updated and move-in-ready 2 + 1 bedroom home, nestled on a quiet street in one of Hamilton's most desirable neighborhoods. With its thoughtful updates, finished basement, and inviting charm. Step inside to a bright, airy layout filled with natural light, modern finishes, and tasteful renovations throughout. The updated kitchen is both stylish and functional. Downstairs, the fully finished basement provides additional living space ideal for a family room, home office, gym, or in-law setup. A sump pump has also been installed for added peace of mind. The private backyard is a true highlight, offering a peaceful retreat with plenty of room to enjoy the outdoors. A wired shed with electricity adds extra storage or workshop potential, and the space is perfect for summer BBQs or quiet evenings under the stars. Located in a family-friendly community with easy access to parks, schools, public transit, shopping, and major highways, 167 Tolton Avenue delivers the perfect blend of convenience and lifestyle. (id:60626)
RE/MAX Escarpment Realty Inc.
2217 Old Mill Road
South Farmington, Nova Scotia
Welcome to 2217 Old Mill Road! This picturesque 28-acre property features a mix of forest, hay fields, greenhouse, barns, sheds, and a small garage. The character-filled farmhouse offers a cozy and rustic feel with exposed beams, a wood stove, spacious pantry, and open-concept living/dining area. The second level features a bedroom/rec area plus loads of extra storage. Additional spaces include a workshop and wood storage room. Towards the back of the property there is access to the Black River - a great spot to fish! This place has loads of potential, book a private tour to see for yourself! (id:60626)
Parachute Realty
1900 Ostrea Lake
Ostrea Lake, Nova Scotia
Fall in love with this seaside homes old world charmwithout sacrificing modern conveniences. This 3 bed, 1.5 bath home has seen extensive renovations and no expense spared.The exterior renovations include all windows, door, siding, roof and more. Enter into the large foyer from the covered porch to the open concept custom kitchen, dining, living area. A massive 14 x 23 additionalliving area was added complete with vaulted ceiling and plenty of natural light. An additional flex space was added off this wired for hot tub and complete with single bay garage door- ideal for the hobbyist or entertaining. Massive main floor bath/laundry is tucked just off the living area. Walk passed the 140+ year old stained glass window and up the original staircase to your primary bedroom with large closet and 2 pc ensuite with ocean views. Two addtional bedrooms make this family home complete. Exit the main living area onto your freshly poured concrete patio and gaze the massive expanse to the nearly 100 ft of oceanfront on a protected cove with retaining wall. Garage pad is in place and ready for the dream garage. Efficient heating and cooling provided vis propane boiler and dutctless heatpump- all new! Septic System has also been replaced making this home worry free and only minutes to metro! (id:60626)
Century 21 Trident Realty Ltd.
2217 Old Mill Road
South Farmington, Nova Scotia
Welcome to 2217 Old Mill Road! This picturesque 28-acre property features a mix of forest, hay fields, greenhouse, barns, sheds, and a small garage. The character-filled farmhouse offers a cozy and rustic feel with exposed beams, a wood stove, spacious pantry, and open-concept living/dining area. The second level features a bedroom/rec area plus loads of extra storage. Additional spaces include a workshop and wood storage room. Towards the back of the property there is access to the Black River - a great spot to fish! This place has loads of potential, book a private tour to see for yourself! (id:60626)
Parachute Realty
417 - 1455 Celebration Drive
Pickering, Ontario
Welcome to this pristine Enjoy the seamless blend of style and functionality, 1+1 bedroom, with a large balcony, you can indulge in luxury while enjoying varied views and sun exposures throughout the day. Access to an outdoor pool and indoor gym provides opportunities for relaxation and exercise right within the complex. With 24-hour concierge security, peace of mind is assured. Conveniently situated near Pickering Go station, shopping mall, and restaurants, this residence offers the perfect blend of comfort and convenience. Indulge in a world of luxury amenities. (id:60626)
Century 21 Green Realty Inc.
419 55 Eighth Avenue
New Westminster, British Columbia
RARELY AVAILABLE! Top floor, 749 sq ft, 1 Bed & DEN suite with open layout, high quality laminate flooring throughout, granite counters, SS appliances, kitchen island w ample storage, large windows & over 11 ft ceilings in the primary bedroom. Generous Den is perfect for a home office, gym, guest bedroom, storage or nursery. Uncovered South facing deck overlooking Terry Hughes park with great sunlight throughout the day. Well maintained "EightWest" building is located in highly desirable Glenbrooke North neighbourhood close to schools, parks, shopping, restaurant, transit, Justice Institute & the new Temesewtz Aquatics center! 1 parking & 1 locker included. 2 Pets allowed & Rentals OK. EASY TO SHOW BY APPOINTMENT! (id:60626)
RE/MAX All Points Realty
27 Goods Island
Frontenac, Ontario
Cottage life awaits! This beautiful island property has deep, clean waterfrontage on Bobs Lake and has easy access from the mainland with just a short 2-minute boat ride from Pine Shores Marina. The cottage was built in 2018 and has 2 bedrooms and 1 bathroom with a composting toilet and a has a true cottage feel with pine cathedral ceilings, pine trim and doors. The property also has a charming bunkie with a loft and a great outhouse. The lot itself is gorgeous with tall pines, granite outcroppings, easy access to the waterfront and dock and views of the lake from almost every angle. This island property is impressive in every way and offers a peaceful retreat from the hustle and bustle from everyday life. Enjoy sitting on the deck of the cottage or the down by the lake in the gazebo or just sitting on the dock with your feet in the water. Bobs Lake is one of the largest lakes in the area and is a desirable lake that offers great fishing, swimming, and boating opportunities as well as access to Crow Lake. (id:60626)
Royal LePage Proalliance Realty
1202 7325 Arcola Street
Burnaby, British Columbia
Discover Esprit 2 by BOSA in the Heart of Highgate Village! Enjoy breathtaking northeast views of the mountains and city skyline from this bright and modern home. Featuring kitchen has double sinks for added convenience, and the home offers abundant storage throughout. The living room boasts three walls of windows, providing excellent natural light and panoramic views. A built-in workspace maximizes functionality and smart use. Exceptionally convenient location-within walking distance to supermarkets, library, and the community center. Just a 10-minute walk to the SkyTrain station and a short 10-minute drive to Metrotown and Highway 1. Amenities include a large gym, sauna/steam room, library, party room, and a gated pet-friendly garden. Open house on Jun 14th at 2pm - 4pm. (id:60626)
Nu Stream Realty Inc.
205 1473 Blackwood Street
White Rock, British Columbia
WELCOME TO YOUR IDEAL WHITE ROCK HOME & ALL THINGS WHITE ROCK! This UPPER CORNER 2B/2B HOME offers LAMINATE FLOORS THROUGHOUT! Enjoy modern living with 2-YEAR-OLD APPLIANCES and a TOP-OF-THE-LINE GAS FIREPLACE for cozy evenings. The GENEROUS LIVING ROOM (19'X12') and spacious BEDROOMS (14'2"X10'6" / 11'6"X10'2") provide comfort and style. The BRIGHT KITCHEN boasts ample CUPBOARD SPACE & QUARTZ COUNTERTOPS. Step onto your BALCONY with PLEASANT VIEWS or unwind in your UPDATED 2-SINK ENSUITE with a ROOMY GLASS SHOWER. This SECOND-FLOOR CORNER UNIT offers SECURITY, PRIVACY & CONVENIENCE, with stair access to ground level-almost like a TOWNHOUSE! WALK TO SHOPS, RESTAURANTS, SERVICES & THE BEACH! A MUST-SEE! 3 MINSDRIVE/ 12 MINS WALK away from THRIFT ELEMENTARY & SEMIAHMOO SECONDARY! BOOK NOW! (id:60626)
Keller Williams Ocean Realty Vancentral
19 Tenuto Link
Spruce Grove, Alberta
UPGRADED HOME IN THE COMMUNITY OF TONEWOOD WITH BLACK WINDOWS. This home boasts 4 bedrooms, 2.5 full baths, bonus room & 9ft ceilings on all three levels. Main floor offers vinyl plank flooring, bedroom/den, family room with 9ft ceiling, fireplace. Kitchen, with modern high cabinetry, quartz countertops, island, wet bar, stainless steel appliances & walk-through pantry, is made for cooking family meals and entertaining. Spacious dinning area with ample sunlight is perfect for get togethers. The half bath finishes the main level. Walk up stairs to master bedroom with 5 piece ensuite/spacious walk in closet, 2 bedrooms, full bath, laundry and bonus room. Unfinished basement with separate entrance and roughed in bathroom is waiting for creative ideas. Public transit to Edmonton, & more than 40 km of trails, your dream home home awaits. DECK/TRIPLE PANE WINDOWS/ GAS HOOKUP ON DECK/ GAS HOOK UP IN GARAGE. (id:60626)
Exp Realty
320 - 1050 Stainton Drive
Mississauga, Ontario
Welcome to this beautifully upgraded 2-storey condo unit in the heart of Mississauga's desirable Erindale neighborhood! This unique layout offers the feel of a townhouse with the convenience of condo living. Thoughtfully renovated from top to bottom, the unit features stylish laminate flooring throughout, a brand-new modern kitchen with high-end appliances, a stunning updated bathroom, and premium washer/dryer.Unlike traditional condos, this home offers a rare split-level bedroom arrangement: the spacious primary bedroom is conveniently located on the main level along with the living room, family room, and kitchen, while two additional bedrooms are privately situated on the upper floor. The open-concept living space leads to a large 20' x 8' balcony with great views and perfect space for outdoor relaxation.This well-maintained, low-rise building offers plenty of visitor parking something rarely found in newer high-rise condos. All utilities are included in the maintenance fees just pay your mortgage and property tax! Located close to top-rated schools, Square One, Heartland Town Centre, QEW, Hwy 403, public transit, parks, and more. Excellent opportunity for first-time buyers or investors seeking value in a prime location. Walking Distance To Top Schools, Transit, Parks, & Mins To QEW/403, Square One, UTM & More. Ideal For First-Time Buyers, Investors, Or Downsizers. Shows A++! Move-In Ready Dont Miss This One! (id:60626)
RE/MAX Real Estate Centre Inc.
759 Ridley Drive
Kingston, Ontario
Welcome to 759 Ridley Drive, a well-maintained 3-bedroom, 1-bath semi-detached bungalow ideally located in one of Kingston's most convenient and sought-after neighborhoods. Perfectly suited for first-time buyers, downsizers, or investors, this home combines comfort, functionality, and unbeatable proximity to amenities. Inside, you'll find a bright and inviting layout featuring a spacious living area, a full kitchen with ample cabinetry, and three generously sized bedrooms. The full 4-piece bathroom is tastefully appointed. The finished basement features a separate living area, full kitchen, one bedroom, and a 4-piece bathroom perfect for use as an in-law suite or potential rental setup, offering excellent flexibility for multigenerational living or supplementary income. Situated on a quiet street just minutes from Cataraqui Mall, local restaurants, public transit, parks, public library, schools, and HWY 401, this home offers exceptional accessibility without sacrificing peace and privacy. Enjoy outdoor living in the private, fenced backyard, and take advantage of the ample parking in the private driveway. Located on a quiet street in a family-friendly neighborhood, this property offers both comfort and convenience. Don't miss this opportunity to own a solid, move-in-ready home in the heart of Kingston. (id:60626)
Homelife/miracle Realty Ltd
475 Shore Road
Breadalbane, New Brunswick
This 3 bedroom home is ready for new owners to come and start making memories!! With views of the ocean that you can see all the way to St Andrews makes it so you never want to leave!! 1.7 acres gives you lots of room to enjoy your privacy and great place for kids to play. Walk out basement is partially finished with a large family room means there is room for everyone to have a spot to hang out. 2 large storage rooms with the room to add a bedroom if you wanted one and already has a 1/2 bathroom.2 owned mini splits keep your home warm in the winter and cool in the summer. With a wood stove and a generator that already has a generator panel and transfer switch means you don't need to worry about those winter storms and if you lose power. Just mins outside of St George and the highway so you can get to the city pretty easily if needed. About 25 mins to St Andrews, 30 mins to Saint Stephen and the boarder to Calais ME. This home is very well cared for and it shows!! (id:60626)
Coldwell Banker Select Realty
116 Wildsong Crescent Lot# 4
Vernon, British Columbia
Nestled in the heart of Predator Ridge, this exceptional lot offers an unparalleled opportunity to build your dream home in one of British Columbia’s most sought-after resort communities. Perfectly positioned overlooking the 14th green, enjoy front-row views of the action without the worry of stray golf balls. A tranquil pond view adds to the serene setting, while a natural tree buffer provides privacy without compromising the stunning vistas. Located on a quiet, no-through street, this lot is just a short stroll from the community’s world-class amenities, including championship golf, fitness facilities, and dining. The nearby trail system connects you to endless outdoor adventures, with Sparkling Hill Resort just minutes away for a luxury wellness retreat. With no speculation tax, Predator Ridge is an ideal destination for a vacation home or year-round living. Two stunning walkout rancher designs have been thoughtfully crafted by Authentech Homes, a highly regarded builder known for exceptional quality and craftsmanship. Adding even more prestige to the area, the Ritz-Carlton is coming to Predator Ridge, making this an investment in both lifestyle and future value. Don’t miss this rare opportunity to secure your place in a community that seamlessly blends luxury, recreation, and nature. (id:60626)
RE/MAX Kelowna - Stone Sisters
138 Esplanade Road
Keats Island, British Columbia
Charming, renovated 2-bed cabin on Keats Island! Just a 2-min walk to Eastbourne dock & Maple Beach. Furnished & move-in ready, includes golf cart & mooring buoy for your boat (boat not incl.). Sleeps 7 comfortably and is ready for quick possession. Enjoy morning sun on the covered 30'x7' porch, and afternoon gatherings on the spacious sundeck with BBQ & fire bowl. No stairs! Flat grassy front yard for summer lawn games. Easy quickvaccess to Horseshoe Bay via water taxi or Langdale via BC Ferries. Perfect year round island retreat! Keats Island is family friendly and offers beautiful beaches and hiking. Call for details and a tour today. (id:60626)
Royal LePage Elite West
301 158 W 13th Street
North Vancouver, British Columbia
Live where you love in the heart of Lonsdale. This bright 1 bedroom, 1 bathroom with a great kitchen, open concept living and oversized windows that capture incredible north shore mountain views. Enjoy your covered balcony year around. In-suite laundry, fireplace, stone counters, built in millwork for extra storage. Enjoy this well maintained, concrete building built by Intracorp to LEED standards. This building used sustainable products and practices that converse resources, seven areas of concentration are water efficiency, Energy and Atmosphere, Materials, Resources, Indoor Environmental Quality, Innovation in Design & Regional priority. Proactive strata with a healthy contingency. Pet Friendly. Vista Place has amazing amenities including a fitness centre, amenity room, guest suite, bike rooms, ev parking, car wash area, visitor parking. Walk to everything vibrant Lonsdale has to offer Whole Foods, restaurants, shops, parks, library, community centre, access to Seabus. Call your realtor for a private tour (id:60626)
RE/MAX Crest Realty
78 Middleton Street
Zorra, Ontario
Welcome to your new home in the heart of Thamesford! This beautifully designed 3-bedroom, 2.5-bathroom freehold townhome offers the perfect blend of modern comfort and small-town charm. Step inside to a bright and airy open-concept living space, perfect for entertaining or relaxing with family. The spacious kitchen flows seamlessly into the dining and living areas, creating an inviting atmosphere. Upstairs, you'll find three generous bedrooms, including a primary suite with a private en-suite and walk-in closet your own peaceful retreat. For added convenience, the laundry is located on the second floor, making chores a breeze. Enjoy outdoor living in your newly updated backyard, complete with a brand-new privacy fence ideal for summer BBQs or quiet evenings. Located in a friendly community with easy access to amenities, parks, and major routes, this townhome is the perfect place for both first time buyers or savvy investors looking to build their portfolio. (id:60626)
The Realty Firm Inc.
Lot 4 13685 Lee Road
Garden Bay, British Columbia
Aldermont Estates is an exclusive community of boutique acreages nestled in the breathtaking natural beauty of the ultimate West Coast setting, Pender Harbour. Here, you'll find a serene forested environment making it a truly sought-after location. Experience the utmost in privacy while enjoying easy access to nearby marinas, scenic trails & pristine freshwater lakes. Aldermont Estates embodies the true Sunshine Coast lifestyle, where outdoor adventures & tranquil living go hand in hand. With all-day sunshine, this is your opportunity to create your dream retreat in an idyllic setting w/zoning that permits 2 homes. Discover the harmony of nature & luxury that this rare opportunity provides, less than 2 hours from Vancouver or 25 minutes by seaplane. Ask about vendor financing. (id:60626)
Royal LePage Sussex
Lot 1 219 A Road
Goodlow, British Columbia
* PREC - Personal Real Estate Corporation. 1 of 6 Listings available. 397.66 Acres Approximately 220 Acres is cultivated & 180 logged. See MLS# R2997607 for another 158.39 Acres on East side. Add to your existing land base or start your farm here on this recently logged and ready for your ideas. This property appears to be high and dry with no visual swampy areas. There is a total of 1113 adjoining acres available in this land assembly. A Planned pipeline agreement payout and annual lease payments will be going to new buyers if purchased prior to agreement payouts. (id:60626)
Century 21 Energy Realty
3642 Mission Springs Drive Unit# 502c
Kelowna, British Columbia
Introducing an extraordinary opportunity at Green Square Vert-a brand new condo that sets the standard for modern living. Nestled within the highly sought-after Lower Mission this is the largest condo home plan available, offering a spacious retreat that exceeds expectations. Spanning 960 sq. ft, this residence boasts 2 bdrms, 2 baths and 2 parking spots. As you step inside, prepare to be captivated by the open concept plan, thoughtfully designed to maximize natural light & stunning views of the lake and mountains. The contemporary aesthetic of this home is showcased through exquisite details. Quartz countertops, European-inspired flat panel cabinetry, chrome fixtures, and ss appliances combine seamlessly to create a sleek and stylish ambiance. Step outside onto the large patio, where you'll find a gas BBQ outlet. The NW orientation ensures an abundance of natural light throughout the day. Green Square Vert offers a host of exceptional amenities. Socialize on the rooftop patio, cultivate your green thumb in the community garden, or stay active in the fitness facility. The dog/bike wash station and secure bike storage cater to your furry friends and cycling enthusiasts. Embrace the Okanagan lifestyle with beaches, shopping, restaurants and more within close access. Price is GST applicable, but if you're a first-time home buyer, you could qualify for the GST exemption on new construction in BC. (id:60626)
Royal LePage Kelowna
71-77 Lake's Road
Dunville, Newfoundland & Labrador
Take in luxury oceanside living in this beautifully unique log style home nestled in the desirable community of Dunville, Placentia Bay. With an industrial structured dock and unobstructed views and frontage of the Northeast Arm of the Placentia Bay, this property is any water lovers dream. This immaculately landscaped property provides lots of privacy and is truly peaceful. The home welcomes you with a very spacious and inviting foyer with plenty of storage. The open concept living area boasts vaulted ceilings, a dream kitchen, large dining area, as well as a breakfast nook. Enjoy the option of the cozy wood stove heat for those winter days in the main living room. The main floor also features a full main bathroom and one spacious bedroom. Upstairs features a loft bedroom that could be used as a space of your choice. The fully developed basement presents a large family room, 3 spacious bedrooms, and an additional full bathroom. The 2-car garage boasts an additional full bathroom on the lower level and an upper loft bedroom area, for those extra guests or could even provide as a rental income. The garage had recently received brand new siding, giving it a fresh new look. This property has very minimal wear and tear and has received an abundance of proper TLC over the years with cleaners and landscapers. (id:60626)
Exp Realty
2 Hickory Hollow
Nanticoke, Ontario
LOCATION, LOCATION, LOCATION. Live a maintenance free, waterfront lifestyle at an affordable price! Arguably the best location in the gated, Year Round Lifestyle Community of Sandusk Creek. Lake Erie sunrise & sunset views from the living, primary & guest bedrooms and the partially covered 34' x 10' deck. Custom features including a modern floor to ceiling gas fireplace and a stunning new ensuite with oversize shower, double vanity and walk in closet. Lots of creative built in storage solutions and all walls are drywalled. This 2 bedroom, 2 bath plus den/office (1377 sq. ft.) includes another 416 sq. ft. of space in the heated garage/man cave with even more storage space in the attached shed for a total of 1865 sq. ft. of living/storage space. Sale also includes an 8' x20' container for longer term and seasonal storage in the gated area (approx $400 annual fee). Generous stone patio surrounds the deck and extends all the way around the home. Land lease $520, Maintenance fee $300 (grass and snow). Community amenities include 5000 sq. ft. Clubhouse, marine dockage (additional fee), inground pool, fenced dog park, nature trails, Kayak and canoe racks, social activities and more. One of the rare waterfront and one of the largest lots in the community, steps to the pool and clubhouse. 15 minutes to Port Dover and 40 minutes to Hamilton airport. Enjoy nature at your doorstep. THIS IS THE ONE YOU HAVE BEEN WAITING FOR! (id:60626)
Gold Coast Real Estate Ltd. Brokerage
42 Taraglen Road Ne
Calgary, Alberta
Renovated inside/out, 2017. Windows, siding, roof, furnace, hot water tank, water softener, air condition system & German engineered laminate floors throughout. Elegance & style is evident as you step in. Find the living room with built in tv niche, fireplace & big windows. Kitchen is a masterpiece with quartz countertops, breakfast bar, maple wood ceiling-high cabinets, pantry, modern backsplash, huge s/steel sink. Powder room has raised sink. Other modern features are built in ceiling speakers. Upstairs are 3 bedrooms, 4-pc bath with a jet tub, chrome fixtures, one handle vertical shower with Rain shower head. Next are other two good size bedrooms. Basement with separate site entrance, wet bar, full bath with custom shower door. Incredible home close to tons of amenities. (id:60626)
Trec The Real Estate Company
503 701 W Victoria Park
North Vancouver, British Columbia
Fantastic 1 bedroom apartment in the prime "Park Avenue Place" complex. Beautiful City and Harbour views highlight this south facing unit with a great layout. Features include a spacious living room and dining room with a private balcony, a large bedroom and convenient kitchen. The building is ideally located across from Victoria Park and offers easy access to Central Lonsdale shopping, recreation, and the scenic Green Necklace trail for walking and biking. It's just a short walk to Lonsdale Quay and the Seabus. Recently upgraded elevators. There is a spectacular rooftop deck that has 360 degree views of the city, ocean and mountains. Don't miss this one! (id:60626)
Sutton Group-West Coast Realty
84 Picton Main Street W
Prince Edward County, Ontario
Charming 1920's Brick Commercial Property on Main Street, Picton. Discover the perfect blend of historical charm and modern convenience with this unique commercial property, ideally located in the heart of Picton on Main Street, with great visibility from either direction. Built with bricks from the West Lake Brick Company, this two-storey building offers a total of 1,744 square feet of versatile space, making it an excellent choice for a variety of professional and retail uses. Prime Location: Excellent visibility on Main Street, ensuring high foot traffic and easy accessibility for clients and customers.Spacious Interior: The ground floor spans 1,000 square feet, while the second floor offers an additional 740 square feet, providing generous-sized rooms that can be configured to suit your specific needs. Historical Elegance: Originally a stately home, this property retains its beautiful staircase and flooring, adding a touch of historic charm to its commercial appeal. Modern Comforts: A brand-new gas furnace was installed this year, ensuring efficient heating throughout the building. All utilities are available.Convenient Amenities: Washrooms are available on both levels, enhancing the functionality of the space. Lot Size: The property sits on a 3,100 square foot lot, offering ample space for your business operations.Whether you envision a professional office, clinic, retail shop, or personal service establishment, this property provides the perfect canvas to bring your business dreams to life. Don't miss out on this rare opportunity to own a piece of Picton's history while enjoying the benefits of a prime commercial location. (id:60626)
Century 21 Lanthorn Real Estate Ltd.
351 - 200 Silver Star Boulevard
Toronto, Ontario
Prime Location In Scarborough, Newly Renovated Office/Showroom Area with Luxury Vinyl Tile Flooring and 2 Pieces Washroom, Full Glass Windows and Door Store Front. Drive in Access at Back, Access Door Tracks Are Raised Above Door Opening To Allow More Room to Operate Forklift. Easy access to Trunk Roads and Hwy 401. (id:60626)
Century 21 Leading Edge Realty Inc.
14064 Road 38
Frontenac, Ontario
Welcome to this charming Sharbot Lake village home, where convenience meets waterfront living. Pride of ownership is evident the moment you pull into the paved driveway and park under the spacious carport. Step inside this delightful and historic home to find a modern kitchen and many impressive updates throughout. Enjoy the generous outdoor spaces and unwind in the screened-in gazebo while taking in stunning sunsets over the water. Ideally located, this home is just a short walk or drive to public recreational trails, a large public beach with a playground, local restaurants, a grocery store, bank, and pharmacy. What makes this property truly unique is that it offers the best of both worlds village living with direct waterfront access. Swim, fish, or dock your boat right from your backyard on one of the most popular lakes in the Frontenacs. Sharbot Lake is known for its excellent boating, fishing, and swimming opportunities. Don't miss this rare opportunity where rural village charm meets lakeside living. You will be glad you came to see it. (id:60626)
RE/MAX Finest Realty Inc.
Lake District Realty Corporation
2602 45th Avenue
Vernon, British Columbia
Opportunity to build your dream home. Central location. Minutes to all amenities. Zoned R5. Potential re-zoning to Duplex housing, four -plex housing, semi detached housing, single detached housing, three-plex housing, seniors housing. (id:60626)
Royal LePage Downtown Realty
28220 Ness Lake Road
Prince George, British Columbia
Welcome to 28220 Ness Lake Rd. Enjoy amazing views of Ness Lake and beautiful sunsets from the deck. The home features 3 bedrooms and 2 bathrooms. There is a fenced yard and shop for all your toys. Come check out country living with lake views!! (property is sub-lake) This home is move in ready and just waiting for it's new family. (id:60626)
Century 21 Energy Realty (Pg)

