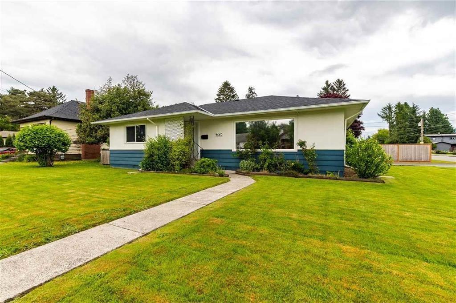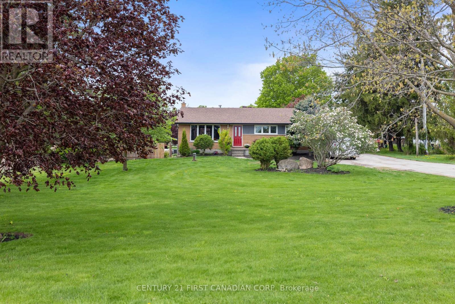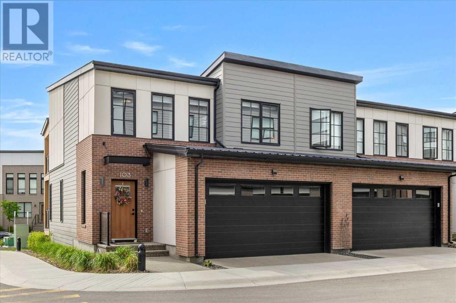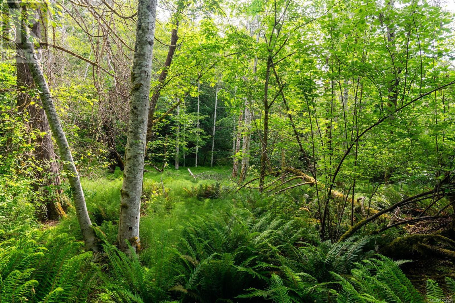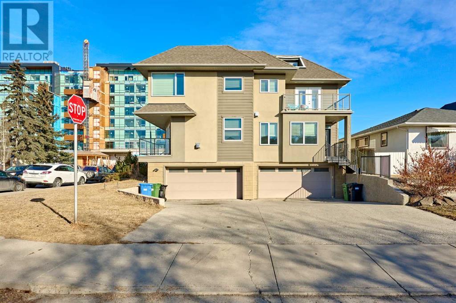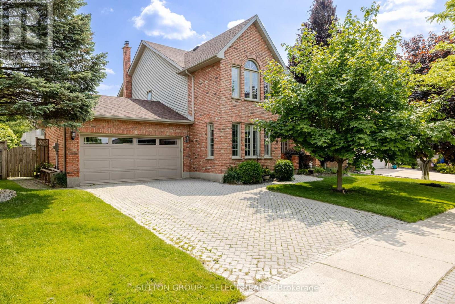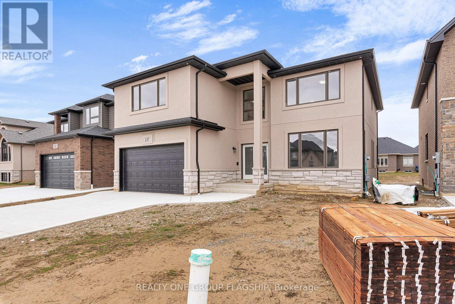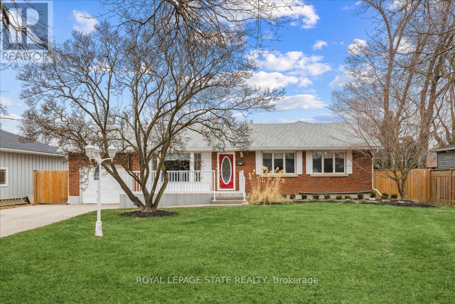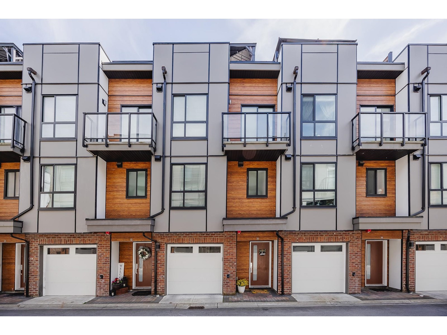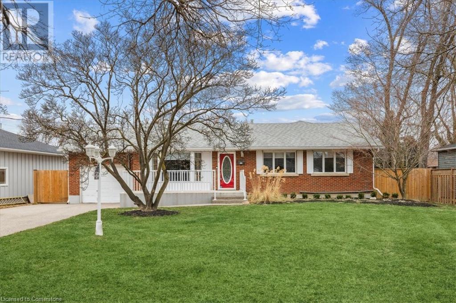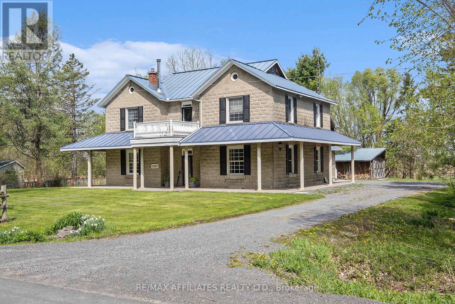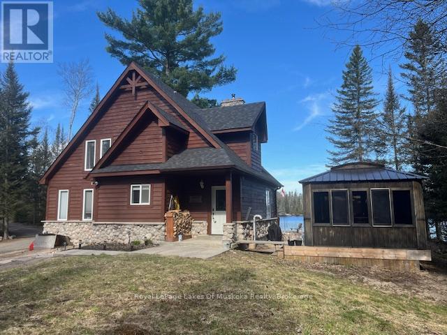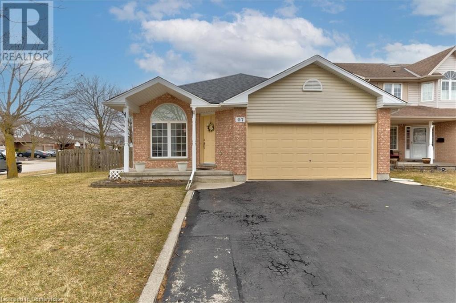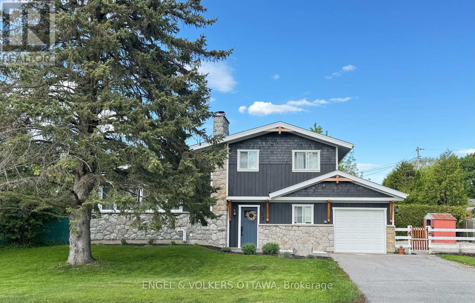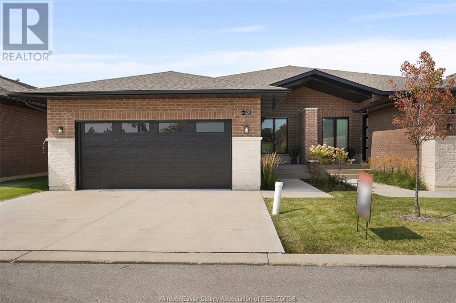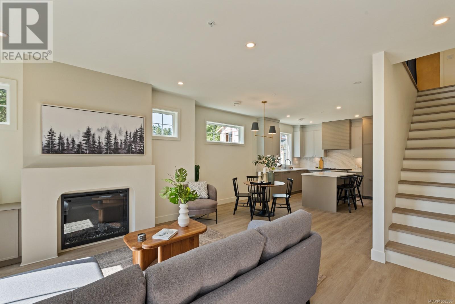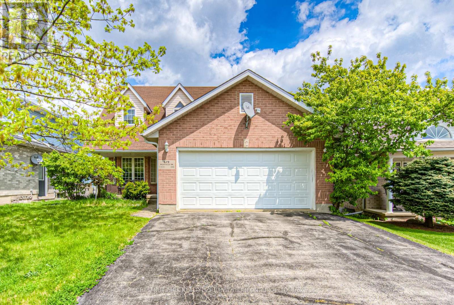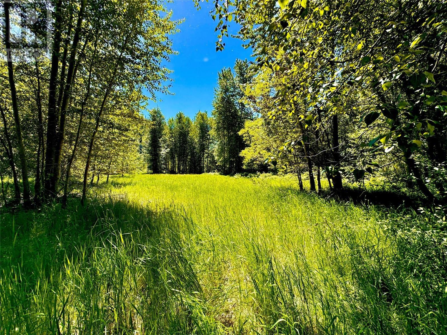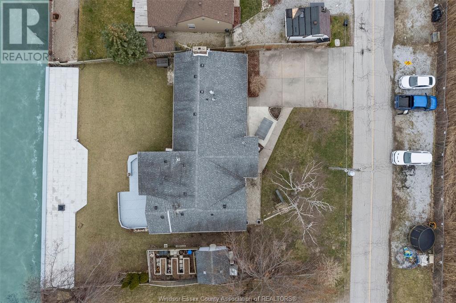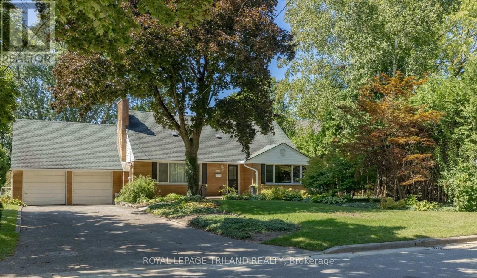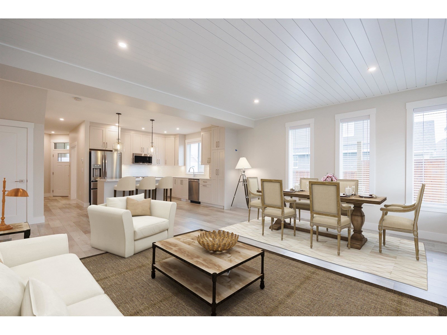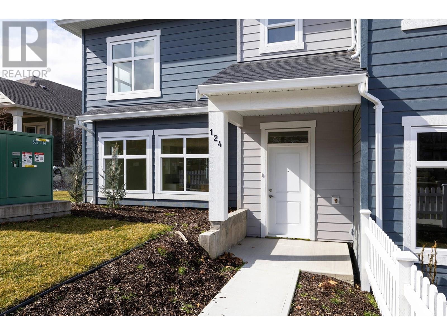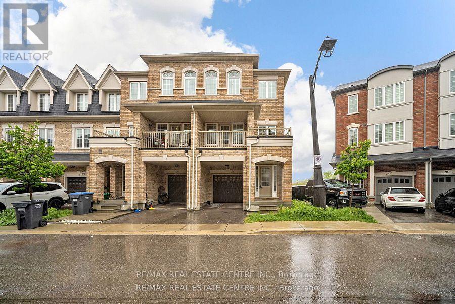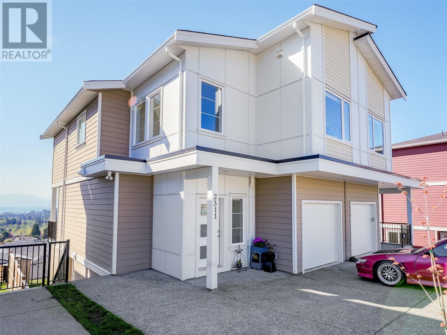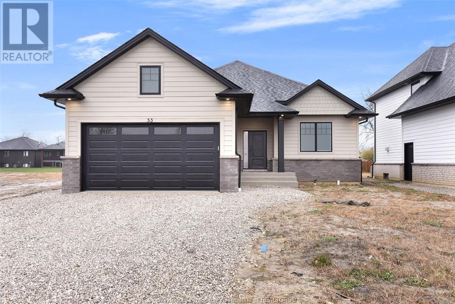9660 Young Road, Chilliwack Proper East
Chilliwack, British Columbia
Welcome to a wonderful opportunity to explore this recently renovated Rancher. A pristine interior, this residence showcases a freshly outfitted kitchen, updated bathroom, and flooring, along with a mere 4 year old roof, furnace, and air conditioner. The expansive fenced yard provides ample room for both leisure and privacy, enhanced by RV parking amenities. Situated within walking distance to schools, shopping, and dining establishments in the vibrant downtown area, this property offers not only immediate comfort but also potential for development, with zoning already designated for a Carriage Home or spacious workshop. With no renovations required, this is an ideal abode for the discerning first-time buyer seeking a seamless transition into homeownership. * PREC - Personal Real Estate Corporation (id:60626)
Pathway Executives Realty Inc (Yale Rd)
243 - 25 Adra Grado Way
Toronto, Ontario
**Terraced 2 Bed + Den at Tridels Scala | Unit 243**Live in elevated style at **Scala by Tridel**, a luxury condo community in prestigious **Bayview Village**. This rare **2 Bed + Den, 2 Bath** terraced suite offers **11.5-ft ceilings**, **floor-to-ceiling windows**, and a **private gas BBQ hookup** perfect for seamless indoor-outdoor entertaining. Enjoy a smart **split-bedroom layout**, a **separate enclosed den**, and a gourmet kitchen with granite counters and built-in appliances. The spacious primary bedroom features a walk-in closet and ensuite bath. **Unique Highlights:** * Private **terrace with BBQ hookup** * **Direct outdoor access** no elevator needed * Securely **store your bike inside** via terrace entry * Extra-tall ceilings for art, lighting, and built-ins * Stylish, move-in ready interior with thoughtful flow **Resort-Style Amenities:** Indoor pool, steam room, gym, rooftop terrace, EV charging, party room & more. **Prime Location:** Steps to **Leslie TTC**, **Bayview Village**, **Fairview Mall**, **Don River trails**, **401/404**, **North York General**, top schools, and shopping. Experience refined condo living at its best. **Live life on your level at Scala. (id:60626)
Ipro Realty Ltd.
4196 Calabogie Road
Greater Madawaska, Ontario
If you are looking for quality construction and great value then this solid brick home is definitely worth a look. Overlooking the Madawaska River, with full access to the waterfront through an OPG Waterfront Licence, this home has seen over $100,000 in updates over the past few years. With over 3500 square feet of finished living space on two floors this home will impress you from the moment you arrive. Situated on three acres of land, the home has room for every family member. The expansive front deck was replaced in 2023 and it provides a perfect setting to enjoy the views and also entertain. Once inside the home you will find a large kitchen with ample cupboard and counter space and new appliances. The dining area overlooks the deck and river, and with its many south facing windows there is plenty of natural light filling the home. The living room is quite spacious and provides lots of room to entertain. The primary bedroom is on this floor with a very generous sized walk-in closet and there is a 4 pc main bath with soaker tub and 2 -2 pc baths on this floor as well. Downstairs you will find a large family room, three bedrooms, laundry and utility room, and a 3 pc bath. There is a large workshop that can be used for storage, a gym, or extra living space if needed. Across the road you have exclusive access to 170 feet of waterfront with your dock offering ideal swimming and boating. Many golf courses, additional lakes are within 30 minutes of your home as well as Calabogie Peaks and the village of Calabogie only minutes away. Easy to view. (id:60626)
RE/MAX Metro-City Realty Ltd. (Renfrew)
5270 Trafalgar Street
Thames Centre, Ontario
This is a place where wide-open skies, quiet surroundings and room to breathe come together- A retreat just outside of Dorchester, under 10 minutes from London City limits. Situated on a generous 0.63-acre lot, this property offers the tranquility of a country setting with the convenience of nearby City access. The freshly painted main level features a bright, open-concept layout that brings together the kitchen, living room and lounge - perfect for everyday living and entertaining. Large windows fill the space with natural light, while the modern kitchen offers both function and style. You'll find three great-sized bedrooms, a contemporary four-piece bathroom and the added convenience of main floor laundry. The finished lower level extends the living space with a spacious family room, two additional bedrooms, and a full bathroom ideal for guests, a growing family, or a private home office setup. Big-Ticket upgrades (all done within the last 5 years) that add lasting value include a high-efficiency forced air Furnace, expanded Septic system, well + water purifier and a 200Amp electrical supply. Outdoors, the large inground pool offers a perfect summer retreat framed by wide-open skies and peaceful views. If you've been dreaming of quiet Country Living without losing touch with the City, this is a rare opportunity worth exploring! (id:60626)
Century 21 First Canadian Corp
31 Brenneman Drive
Wilmot, Ontario
Welcome to 31 Brenneman Drive in the charming town of Baden, where pride of ownership and thoughtful updates shine throughout. This spacious 3 bedroom, 4 bathroom home with a double garage offers a functional layout perfect for families and entertainers alike. The main floor features bright, open living spaces with updated windows and doors (2021) that fill the home with natural light. Upstairs, the primary suite feels like a little retreat, complete with a brand new spa-inspired ensuite (2024). The fully finished basement, completed in 2021 with bedroom soundproofing, offers the perfect space for movie nights or hangouts, plus a sleek 3-piece bathroom added in 2020. Outside, enjoy summer evenings on the large deck built in 2020 great for relaxing or BBQs with friends. A new furnace and AC (2025) and a newer roof (2019) offer added peace of mind, with so many big-ticket updates already done. Located within walking distance to both elementary and secondary schools, this well cared for home is ready for you to move in and enjoy everything the amazing community of Baden has to offer. (id:60626)
Exp Realty
103, 7820 Spring Willow Drive Sw
Calgary, Alberta
Make Your Mark in Springbank Hill! Welcome to Arcola—an exceptional 4-bedroom townhome built in 2021, offering 3.5 bathrooms and 2,346 sq ft of beautifully finished living space, including a fully developed basement. The open-concept main floor is filled with natural light and showcases wide-plank flooring, designer finishes, and a stunning gourmet kitchen complete with high-end stainless steel appliances, quartz countertops, and custom cabinetry—ideal for both everyday living and entertaining. The dining area flows seamlessly into the inviting living room with a cozy fireplace and access to a west-facing balcony, perfect for sunset views. Upstairs, the spacious primary suite features another west facing balcony, a walk-in closet and a luxurious 5-piece ensuite, while two additional bedrooms, a full bathroom, and a dedicated laundry room complete the level. The professionally finished basement adds valuable living space with a large family room, fourth bedroom, office nook, and an additional full bath. Ideally located just minutes from Aspen Landing’s premium shops, restaurants, and amenities, with quick access to Stoney Trail and downtown Calgary, this home offers upscale comfort in one of Calgary’s most desirable communities. (id:60626)
Real Broker
406 - 20 Edward Street
Toronto, Ontario
Welcome to Panda Condo at Yonge and Dundas. This is a special Unit with a huge Private 319 sq ft Terrace Area. Modern 2 Bedroom plus Den with 2 Washrooms. Interior size is 736 sq ft with special high ceiling 9'10", Floor to Ceiling Window, Laminate Floor Thoughout. Condo Amenities: Party Room & Kitchen, Lounge, Outdoor BBQ, Study & Meeting Area, Gym. Step to Newly open T&T Supermarket on the Ground Floor, Eaton Shopping Mall, TTC subway station, Dundas Sq. U of T, Toronto Metropolitan. University (Formally Ryerson), Hospitals, restaurants an d more. (id:60626)
RE/MAX Real Estate Centre Inc.
60 Pioneer Avenue
Halifax, Nova Scotia
Boasting beautiful water views of the Bedford Basin from all three levels, this large custom home is perfectly located in Rockingham, one of Halifax's most sought after neighbourhoods. Upon entering the spacious foyer in the lower level, youll find a den (currently used as laundry room), a rec room (currently a 4th bedroom) with functional built-in cabinetry and storage, a 3-piece bathroom along with access to the attached garage. Heading up the beautiful hardwood stairs leads you to the main living area - the heart of the home. A European influenced kitchen with granite countertops and built-in appliances is perfectly complimented by the pass through to the formal dining area. A cozy family room connects effortlessly with the living room highlighted by a custom built propane fireplace and soaring 14 ceilings. Oversized windows throughout allow natural light to fill these beautiful spaces. Moving up to the third level youll be greeted with two generously sized bedrooms, a 4-piece bath, and the primary bedroom. The primary has a walk-in closet and ensuite with a separate shower and soaker tub. As incredible as these features are, its once again the views of the Basin and natural light that steal the show. This home sits on a large landscaped 9173 sq ft lot with a beautiful composite deck, and gorgeous yard speckled with mature trees along with a shed for easy storage of toys and tools. A stunning property inside and out, needs to be seen in person to be truly appreciated. The current owners have been offering short/mid term rentals for the 4th bedroom on the lower level (numbers available upon request). (id:60626)
RE/MAX Nova (Halifax)
503185 Grey Road 1 Road
Georgian Bluffs, Ontario
Located by Big Bay on the crystal-clear shores of Georgian Bay, this stunning waterfront property offers over 75 feet of shoreline with breathtaking views of White Cloud Island and Griffith Island. Whether you're looking for a seasonal escape or a year-round home, this property delivers an unforgettable Georgian Bay lifestyle. This charming bungalow offers three bedrooms, two kitchens & two full bathrooms which is perfectly suited for extended family stays or rental potential. The main level includes two bedrooms, a spacious kitchen and dining area with a sunken living room offering a cozy woodstove and panoramic water views. Step through the patio doors to an oversized new deck with sleek glass railings, designed to maximize the view. Downstairs, the walk-out lower level functions as a potential self-contained one-bedroom suite, featuring a fully updated bathroom, a large eat in kitchen plus a large family room with gas fireplace & patio doors that walkout to a concrete patio. Additional features include: New forced air heat pump with central A/C. Steel roof for durability and low maintenance. Separate 16 x 20 outbuilding ideal for a bunkie, games room or studio. Close to Wiarton and Owen Sound for convenience. Whether you're launching a kayak at sunrise, enjoying a family BBQ on the deck or simply soaking up the serenity, this property offers the perfect backdrop for creating lasting family memories. Thoughtfully designed for relaxation and recreation, the property features a waterside shed with a private covered patio ideal for enjoying the incredible views. Enjoy the private dock and make use of the custom storage designed for your personal watercraft. Call your realtor today to book your private showing! (id:60626)
Sutton-Sound Realty
Lot 3 - 384 Seaspray Dr
Metchosin, British Columbia
Prime location meets endless potential on Seaspray Drive, just inside the Metchosin border and minutes from Royal Bay's burgeoning amenities. This 1.34 acre parcel boasts an secluded building site, with good light and surrounding trees providing a privacy buffer. No building scheme restrictions allow for flexibility in home design, accommodating a secondary suite, home-based businesses, and spacious dwellings alike. Municipal water and electricity will be at the lot line upon subdivision completion and a driveway roughed in to the building site. Enjoy the convenience of being 5 minutes from groceries, schools, and recreational facilities, all while relishing a tranquil rural ambiance. For nature enthusiasts, Witty's Lagoon Park and East Sooke Park are a brief drive away. Seize the opportunity to create your ideal lifestyle in this idyllic setting – build your dream home today! (id:60626)
Royal LePage Coast Capital - Chatterton
1509 Aspen Lane
Castlegar, British Columbia
GST New Housing Rebate for First-Time Home Buyers! Brand new 4 bedroom, 4 bathroom home currently being built in the Grandview subdivision. This home features a 3 bedroom, 3 bathroom main residence plus a self-contained 1 bedroom, 1 bathroom legal suite, perfect for extended family or rental income. The main level offers an open concept layout with a spacious living area, large kitchen complete with quartz countertops and a pantry area. A large covered deck off the back of the home is ideal for relaxing or entertaining. The main floor also includes two bedrooms, including the primary suite with a large ensuite and direct deck access. Downstairs, you'll find an additional living area, bedroom and bathroom, along with the legal suite featuring its own entrance, living space, kitchen, and bathroom with room for a stackable washer and dryer. All measurements are approximate and should be independently verified by any prospective purchaser. (id:60626)
Exp Realty
29 Darby Cr
Spruce Grove, Alberta
Step into unparalleled luxury built by Sunnyview Homes, situated on a 46 pocket lot w/ TRIPLE CAR garage and OVER sized driveway. This modern masterpiece offers refined luxury with an open-concept floor plan. Open to below living room, electric fireplace, accent wall and large picture windows. The chef's kitchen has 2-toned ceiling height cabinets with an oversized central island, waterfall quartz counter tops, under counter lighting, soft close cabinets/drawers, spice racks , complete with SS appliances. Built in bar w/wine rack and beverage cooler. Walk through pantry and mudroom w/ plenty of storage space. Den w/feature wall and a 2-piece powder room complete this floor. Glass railing and custom stairs w/step lights leads to the 2nd floor bonus room. 4 spacious bdrms with a luxurious primary suite w/ feature wall, 5-pc ensuite, dble vanity & WIC. SEPERATE SIDE entrance to the bsmt. Thoughtfully chosen finishes include exquisite light fixtures and herringbone flooring throughout. A must see! (id:60626)
RE/MAX Excellence
1840 Westmount Road Nw
Calgary, Alberta
HUGE price reduction!!! Welcome home! A captivating residence nestled along one of the most famous streets-Kensington. Come enjoy the exclusive inner-city, where luxury living meets the convenience of being moments to downtown Calgary, Bow River, EAU Claire Market, Princess Island Park, and so much more! Upon entering the home you are greeted by an open concept floor plan with 9' ceilings, a living room with a fireplace and large windows leading to the balcony bringing in plenty of sunlight. Continue into the kitchen, which will delight any home cook with quartz countertops, full height dark cabinetry, stainless steel appliances, several pantries, and a huge island which make this kitchen both stylish and functional for entertaining family and guests! The back door leads to the fully fenced private backyard, perfect for a morning coffee or unwinding after a long day. The main floor is also completed with a flex room that creates a perfect WFH environment. Walking up to the upper levels, you will find total of 3 bedrooms , one laundry room and one 5-piece bathroom. The primary room not only includes a walk-in closet and 5-piece ensuite bathroom, but also oversized windows offer beautiful views! All bedrooms have high vaulted ceilings! The fully developed basement has a great recreation/games room and the fifth bathroom-a 4-piece ensuite! It’s ideal for guests or grown-up kids to have some private leisure time. This 2012 completed 2 story home was built and equipped with advanced level materials. ICF foundation and party wall all the way to the top, truncated hip roof for maximized stability, complete Spray- foam insulation, built in gutter de-icing cables, and double pan Windows. This is the best building envelope you can get in the sought-after subdivision of Hillhurst! This contemporary 2 story half duplex, with 3 fully developed levels boasts over 2700 sf of living space. it is perfect for a big family of three generations+, Investors, or AIRBNB business owner s! As the high demand in the current hot rental market, this property provides a steady income stream and potential for capital gain! Don't miss this terrific opportunity, call today to book your showing! Please click on "Videos" for the 3D tour. (id:60626)
Cir Realty
6 Bassenthwaite Crescent
London North, Ontario
This bright and spacious family home in the heart of Masonville has plenty of room for the growing family and is ideally located on a quiet crescent a short walk from Ambleside Park in north Londons coveted Masonville Public School/Saint Catherine of Siena school district. Mature trees shade the front yard and provide privacy to the large front porch, a rare find in this area. Inside, the sunk-in living room enjoys windows on three sides that bathe the foyer and staircase in natural light. The family room at then back of the home with brick fireplace mantel with wood fireplace and large windows overlooking the rear yard creates a cozy ambiance. The adjacent kitchen with natural oak cabinets, contrasting counters and slate flooring provide function with warmth. The eating area has patio doors that open to a massive rear deck and 66-foot-wide rear yard. Glass pocket door separates the kitchen from the formal dinning room. Upstairs youll find 4 good sized bedrooms including a huge primary bedroom with sitting area, walk-in closet, second closet and a 4-piece ensuite bathroom with corner soaker tub. Partially finished basement has a 3-piece bathroom, rec room and two dens/study or potential bedrooms. This ideal location is 5 minutes to University Hospital, Western University and Masonville Place shopping district and a two-minute walk to public transit. Double garage and extra long 4 car parking driveway offers plenty of options for parking, basketball or ball hockey. New Roof (21), Gas Dryer (20), Washer (24), Furnace & A/C (20) and Hot Water tank owned (21). Don't miss your chance at this amazing home with its unique charm and family friendly layout. Choose your favorite paint colour and move in. Book your private showing today. (id:60626)
Sutton Group - Select Realty
137 Tuscany Trail
Chatham-Kent, Ontario
Welcome to 137 Tuscany Trail, an elegant sanctuary nestled in one of Chatham-Kent's newest neighborhoods. With four bedrooms and three bathrooms, this immaculate residence offers a seamless blend of luxury and comfort. With the spacious interior, including the beautiful kitchen and open-concept living areas, every detail is thoughtfully designed for modern family living. Conveniently located near schools, parks, and amenities, 137 Tuscany Trail epitomizes upscale suburban living in Chatham-Kent. Don't miss the opportunity to call this exquisite property home. Pictures are from previous models and have been virtually staged. (id:60626)
Realty One Group Flagship
5 Juliana Crescent
St. Catharines, Ontario
Amazing 1622 sq ft Bungalow offering 5 great sized bedrooms (4+1), 2 full baths, 2 kitchens, and a separate entrance. Situated on an oversized 80 x 195' lot in a fabulous neighbourhood and North End location, within walking distance to Port Dalhousie & Martindale Pond, and with quick highway access, within a 15 minute drive to the border, Niagara's renown wineries & quaint Niagara On The Lake. This gem offers so many updates completed over the past 5 years including Furnace, AC, fully finished basement with full bath, bedroom, kitchen, huge family room; exterior doors, eaves, front porch & railings, newly fenced backyard with recent shed & large exposed aggregate patio; 6 car exposed aggregate driveway. Other features include a spacious solid maple kitchen with built in appliances, granite counters & backsplash, large island and pantry cabinets, updated main floor bath with corian counters, double sinks and large shower, separate living room and dining room. Super spacious inside and out giving so much functionality and flexibility to make this a fabulous home for a large family or an intergenerational setup! (id:60626)
Royal LePage State Realty
33 19760 55 Avenue
Langley, British Columbia
Would you like to elevate your lifestyle & enjoy a massive roof top patio with mountain view? Barbequing, relaxing, hosting gatherings? This 1465 sqft 3 bdrm, 3 bthrm house is the one for you & shows like new! Spacious main floor with storage galore, kitchen has gleaming white, high gloss cabinetry, pantry, gas range & massive island/prep space with seating for 4. Living rm is perfect to gather for tv time & offers even more cabinetry for storage. Head up to the 3 well sized bdrms & primary suite with walk in closet, & 3 pc beautiful ensuite. Retreat up to the expansive roof top patio with covered gazebo & natural gas hook up. Enjoy the view! A/C is great for the hot summers. Head through the garage to the fenced yard & private trail to the dog park. Just minutes from Brydon Park & Lagoon. (id:60626)
RE/MAX Treeland Realty
5 Juliana Crescent
St. Catharines, Ontario
Amazing 1622 sq ft Bungalow offering 5 great sized bedrooms (4+1), 2 full baths, 2 kitchens, and a separate entrance. Situated on an oversized 80 x 195' lot in a fabulous neighbourhood and North End location, within walking distance to Port Dalhousie & Martindale Pond, and with quick highway access, within a 15 minute drive to the border, Niagara's renown wineries & quaint Niagara On The Lake. This gem offers so many updates completed over the past 5 years including Furnace, AC, fully finished basement with full bath, bedroom, kitchen, huge family room; exterior doors, eaves, front porch & railings, newly fenced backyard with recent shed & large exposed aggregate patio; 6 car exposed aggregate driveway. Other features include a spacious solid maple kitchen with built in appliances, granite counters & backsplash, large island and pantry cabinets, updated main floor bath with corian counters, double sinks and large shower, separate living room and dining room. Super spacious inside and out giving so much functionality and flexibility to make this a fabulous home for a large family or an intergenerational setup! (id:60626)
Royal LePage State Realty
2407 County Rd 16 Road
Casselman, Ontario
Charming Century Farmhouse on 4.4 Acres Timeless Character Meets Modern Comfort Welcome to 2407 County Rd 16, a rare blend of history, charm, and country lifestyle. Built in the 1914s and enhanced with a thoughtful addition in 2006, this beautifully preserved 4.4-acre property offers space, comfort, and countless possibilities. Inside, you'll be greeted by 10-ft ceilings on the main floor and 9-ft upstairs, original hardwood floors, antique tin ceilings, solid wood doors, and handcrafted wood trim throughout. The spacious chefs kitchen is a showstopper with custom cabinetry, gas stove, and extensive prep space plus a hidden gem: a secondary wood staircase leading to the upper level, rich in farmhouse charm. Upstairs, you'll find bright, welcoming bedrooms and access to the bonus room above the garage, ideal for a home gym, studio, or family lounge. A wine cellar, multiple cozy nooks, and well-preserved architectural details make every room feel unique and inviting. Outside, enjoy the tranquil surroundings from your private patio or soak up summer days in the saltwater in-ground pool. The property features a 48' x 64.3' modern barn, chicken coop, multiple wood sheds, and a double garage with built-in cabinetry and wood stove. Located across from a conservation forest, you'll enjoy direct access to peaceful walking trails and cross-country skiing. Plus, there's a storage shed, wraparound porch, and ample parking for guests, trailers, or equipment. Recent Updates: Steel Roof (2001), Upper Garage/Addition (2006), Kitchen Renovation (2018), Septic System (2006), Furnace (2017). Don't miss this one-of-a-kind country escape where heritage and homestead living come together in perfect harmony. (id:60626)
RE/MAX Affiliates Realty Ltd.
763 Sand Hill Road
South River, Ontario
Discover this beautiful country home/cottage, with 300 plus feet of frontage on the scenic Forest Lake/South River. A true retreat for nature lovers, this property offers boating, canoeing, and exploring, along with incredible wildlife watching and peaceful morning paddles. The west-facing exposure ensures breathtaking sunsets from your deck, and relaxation by the water. Private, yet easily accessible year-round, this property is just minutes from South River and Sundridge, with convenient access to Highway 11, making trips to Huntsville and North Bay effortless. Enjoy nearby Eagle Lake Golf Course, Mikisew and Algonquin Park Provincial Parks. Inside, the open-concept kitchen, dining, and living area features a gorgeous stone fireplace and patio doors leading to the deck overlooking the river. The main-floor master bedroom is accompanied by a four-piece bathroom, while the upper level boasts two spacious bedrooms and a three-piece bath. Large windows throughout flood the home with natural light. While the pellet stove heats the basement, the upstairs is heated by a combination of a forced air propane furnace and a wood fireplace. Outside unwind in the 12x14 wood screened in gazebo, perfect for enjoying the outdoors without the bugs. A 24x24 garage/shed with electricity provides plenty of room for the man in your life as well as all your toys whether its snowmobiles, Sea-Doos, or ATVs. Dont miss this rare opportunity to own a piece of paradise! (id:60626)
Royal LePage Lakes Of Muskoka Realty
67 Country Club Drive
Cambridge, Ontario
Welcome to 67 Country Club Drive, a stunning home situated on a large, fully fenced corner lot in a desirable Cambridge neighbourhood. This immaculately maintained and extremely clean property offers an inviting open-concept layout, perfect for modern living. This home features 4+1 spacious bedrooms and 2 bathrooms, making it ideal for families of all sizes. The custom eat-in kitchen, newly renovated in 2023, is beautifully designed with premium finishes and seamlessly flows into the bright and airy living space. The main level also features a stunning four-season sunroom offering the perfect retreat to enjoy natural light year-round, whether you're sipping your morning coffee or unwinding after a long day. The oversized two-car garage provides plenty of room for vehicles, tools, and storage. Located in a prime area, this home is less than 2 km from Highway 401, offering easy highway access for commuters. You'll also enjoy the convenience of nearby shopping, parks, and top-rated schools, making this a fantastic location for families and professionals alike. The large, fully fenced yard provides both privacy and endless outdoor possibilities. From the moment you step inside, you’ll appreciate the thoughtful updates, pristine condition, and move-in-ready appeal of this exceptional home. Don't miss this opportunity—schedule your private viewing today! (id:60626)
Real Broker Ontario Ltd.
5 Kimdale Street
Ottawa, Ontario
Welcome to this stunning, newly renovated split-level home, perfectly nestled on a private corner lot. This exquisite 4 bedroom, 2 bath home is surrounded by lush hedges & fencing, offering ample privacy. Every detail in this home has been meticulously upgraded, including new windows, a chef's kitchen, and beautifully designed bathrooms. The property boasts elegant hardwood floors and wainscotting that flow seamlessly throughout the home. The open-plan living area is perfect for entertaining or cozying up to the stone fireplace. The exterior of the home has been tastefully upgraded with cedar siding and the patio door leads to your private side yard. Quiet neighbourhood close to schools, parks and shopping. (id:60626)
Engel & Volkers Ottawa
664 Lily Mac Boulevard
Windsor, Ontario
BUILT AND READY FOR POSSESSION!! STILL AVAILABLE FOR YOUR COLOR SELECTIONS!! JUST WHAT YOU'VE BEEN WAITING FOR. BRAND NEW SUPER HIGH END LUXURIOUS MODERN STYLISH SEMI-RANCHE UNITS IN A AMAZING SOUTH WINDSOR LOCATION!! STUNNING CURB APPEAL, LRG INVITING FOYER LEADS YOU TO THE OPEN CONCEPT MAIN LVL W/SOARING 12 FOOT CEILINGS. CUSTOM KITCHEN W/MASSIVE ISLAND, QUARTZ COUNTERS A STANDARD. WIDE OPEN CONCEPT LIV RM/DIN RM - SUPER SPACIOUS AND BRIGHT, 2BDRMS & 2 FULL BATHS TOTAL ON MAIN LEVEL. MAIN FLOOR LAUNDRY - LAVISH ENSUITE BATH WITH DOUBLE SINK & GLASS TILED SHOWER & W-IN CLST. LARGE COVERED REAR PORCH WITH AGGREGATE CONCRETE. DOUBLE CAR ATTACHED GARAGE. FINISHED CONCRETE DRIVEWAY, FULLY LANDSCAPED AND ALL APPLIANCES INCLUDED! ONLY THE HIGHEST QUALITY FINISHES THROUGHOUT - YOU WILL BE IMPRESSED! COME VISIT THE MODEL HOME TODAY! PEACE OF MIND W/7 YRS OF NEW HOME WARRANTY W/TARION!! CLOSE TO EVERYTHING! (id:60626)
RE/MAX Capital Diamond Realty
664 Lily Mac Boulevard
Windsor, Ontario
BUILT AND READY FOR POSSESSION!! STILL AVAILABLE FOR YOUR COLOR SELECTIONS!! JUST WHAT YOU'VE BEEN WAITING FOR. BRAND NEW SUPER HIGH END LUXURIOUS MODERN STYLISH SEMI-RANCHE UNITS IN A AMAZING SOUTH WINDSOR LOCATION!! STUNNING CURB APPEAL, LRG INVITING FOYER LEADS YOU TO THE OPEN CONCEPT MAIN LVL W/SOARING 12 FOOT CEILINGS. CUSTOM KITCHEN W/MASSIVE ISLAND, QUARTZ COUNTERS A STANDARD. WIDE OPEN CONCEPT LIV RM/DIN RM - SUPER SPACIOUS AND BRIGHT, 2BDRMS & 2 FULL BATHS TOTAL ON MAIN LEVEL. MAIN FLOOR LAUNDRY - LAVISH ENSUITE BATH WITH DOUBLE SINK & GLASS TILED SHOWER & W-IN CLST. LARGE COVERED REAR PORCH WITH AGGREGATE CONCRETE. DOUBLE CAR ATTACHED GARAGE. FINISHED CONCRETE DRIVEWAY, FULLY LANDSCAPED AND ALL APPLIANCES INCLUDED! ONLY THE HIGHEST QUALITY FINISHES THROUGHOUT - YOU WILL BE IMPRESSED! COME VISIT THE MODEL HOME TODAY! PEACE OF MIND W/7 YRS OF NEW HOME WARRANTY W/TARION!! CLOSE TO EVERYTHING! (id:60626)
RE/MAX Capital Diamond Realty
406 - 33 Whitmer Street
Milton, Ontario
Welome to 33 Whitmer, unit 406, this spacious 2 - Bedroom plus den, 2 bathroom, 2 parking spots unit is located in the highly desirable Greenlife, West end condos. This modern condo boasts a sleek granite kitchen with upgraded cabinetry. Seamlessly flowing into an open - concept living and dining area, perfect for entertaining. Enjoy the benefits of low condo fees and energy -efficent features including geothermal heating solar panels, triple pane glass windows, and ample vistior parking adds to the convenience of this impressive unit. Dont miss this opportunity to own a stylish, eco-friendly condo ina vibrant and growing community. (id:60626)
RE/MAX Real Estate Centre Inc.
16 2770 Vantilburg Cres
Langford, British Columbia
Welcome to Fairway Gardens — a new community of 20 stylish townhomes in the heart of Langford. Offering a variety of 2, 3 & 4 bedroom homes, every detail of these townhomes has been meticulously crafted to balance modern elegance with practical functionality. Imagine soaring vaulted ceilings that elevate your living experience, spacious open-concept living & dining areas, flood with natural light that are perfect for entertaining, & high-end kitchens designed for both style & function. From cozy dens that make for an ideal home office to inviting outdoor patios that let you enjoy Langford's natural beauty, these townhomes redefine what it means to feel truly at home. Just minutes from Victoria, Fairway Gardens offers modern layouts, premium finishes & unbeatable convenience for today's homeowners. Whether you're a first-time buyer or looking to downsize, discover the perfect blend of comfort, location & value. Explore our floorplans, competitive pricing, and vibrant community living. (id:60626)
Engel & Volkers Vancouver Island
Lot 33 Windstar Avenue
Chelmsford, Ontario
TO-BE BUILT. Introducing the Black Cherry model - a true masterpiece of luxury living, crafted by award-winning builders SLV Homes. This stunning bungalow will be built in the prestigious Rayside Balfour Premier Subdivision “Marquis Park”, and is set to arrive in Spring 2025. prepare to be captivated by it's large spacious foyer and open concept design that seamlessly blends elegance with comfort. The bright and cozy living room sets the tone for relaxation while the large kitchen boasts ample cabinetry and a center island perfect for culinary creations. Step outside through patio doors onto your finished deck where breathtaking views of your surroundings await you. With three generously sized bedrooms including a master suite complete with en-suite bathroom featuring a vanity and walk-in shower, this spacious layout is perfect for entertaining guests or simply spending quality time with loved ones. For those seeking even more space or different layouts, we have additional models available upon request. Call for more information. Rent-to-Own Option Available: https://bkindrat.rentliveown.ca (id:60626)
Royal LePage Realty Team Brokerage
Lot 31 Windstar Avenue
Chelmsford, Ontario
TO-BE BUILT. Introducing the Willow model - a true masterpiece of luxury living, crafted by award-winning builders SLV Homes. This stunning bungalow will be built in the prestigious Rayside Balfour Premier Subdivision “Marquis Park”, and is set to arrive in Spring 2025. As you step into this home, prepare to be captivated by its open concept design that seamlessly blends elegance with comfort. The bright and cozy living room sets the tone for relaxation while the large kitchen boasts ample cabinetry and a center island perfect for culinary creations. Step outside through patio doors onto your finished deck where breathtaking views of your surroundings await you. With three generously sized bedrooms including a master suite complete with en-suite bathroom featuring a vanity and walk-in shower, this spacious layout is perfect for entertaining guests or simply spending quality time with loved ones. Main floor laundry provides added convenience making day-to-day tasks effortless. For those seeking even more space or different layouts, we have additional models available upon request. Call for more information. Rent-to-Own Option Available: https://bkindrat.rentliveown.ca (id:60626)
Royal LePage Realty Team Brokerage
Lot 22 Ruby Street
Chelmsford, Ontario
TO-BE BUILT. The Poplar model built by award winning builders SLV Homes in Rayside Balfour Premier Subdivision “Marquis Park”. Have your family in a new home Spring of 2025. This large bungalow model features open concept kitchen, dining, and living room Three spacious bedrooms, master with ensuite, vanity, walk-in shower. Finished deck makes this turn key home ready to move in! Walk out basement available upon request. Call for more information. (id:60626)
Royal LePage Realty Team Brokerage
303 Highway No 5
St. George, Ontario
Welcome to 303 Highway 5, St. George. This charming countryside property blends timeless character with thoughtful updates, offering a peaceful rural setting just minutes from Brantford and the quaint town of St. George. Situated on a spacious 1.43-acre lot, this 1.5-storey home has been lovingly maintained and thoughtfully upgraded over the years. Featuring 3 bedrooms and 2 full bathrooms, the layout includes two bedrooms on the upper level and one on the main floor, currently used as a home office. The heart of the home is the large four-season sunroom addition—fully insulated, heated, and cooled—providing a bright and inviting space to enjoy year-round. The property boasts an oversized detached double garage, complete with its own electrical panel, gas furnace, and garage door opener—ideal for car enthusiasts, hobbyists, or additional storage. A separate shed with a custom ramp-style entry is perfect for yard equipment or recreational toys. Updates include a new sump pump (2024), composite deck, upgraded insulation, newer well pump (approx. 2016), house roof (2019), garage roof (2021), and a cleaned septic with new valves and caps (2021). Additionally, the property is undergoing a severance process for a 0.55-acre portion, with conditional approval already granted by the county (February 2024). Once remaining municipal conditions are met, this offers added potential and flexibility for future use or development. A rare opportunity to own a country property with character, space, and potential—all within close proximity to town conveniences. (id:60626)
RE/MAX Escarpment Golfi Realty Inc.
RE/MAX Twin City Realty Inc.
312 Stathis Boulevard
Sarnia, Ontario
Welcome to this exquisite home by Skyline Homes a true showcase of luxury and craftsmanship. Boasting 1,831 sq. ft. above ground, this brand-new, never-occupied residence offers a thoughtful layout designed for comfort and elegance. The main floor features 2 spacious bedrooms and 2 full bathrooms, including a luxurious primary suite complete with a 5-pieceensuite featuring a soaking tub, walk-in shower, and a generous walk-in closet. Enjoy the convenience of an attached 20 x 20 garage and a durable concrete driveway. This home effortlessly blends timeless design with modern practicality, offering an ideal space for creating lasting memories. (id:60626)
RE/MAX Gold Realty Inc.
7129 Jordan Street
Powell River, British Columbia
PERFECT FAMILY HOME. 7129 Jordan Street is the epitome of pride of ownership, located on a large lot on quiet no-thru street and enjoying panoramic ocean views. This well-built main-level-entry home has been meticulously well kept and stylishly updated, including high-efficient natural gas furnace and AC. The spacious kitchen boasts solid wood cabinets with ample prep and storage space, breakfast bar, pantry and nook, and a spacious view deck close by for BBQs. The cozy family room is a great place to relax by the fire, and there's a sunny living room and formal dining. The main level has three bedrooms, including spacious primary bedroom with ensuite. Walk-out basement has guest bedroom, bathroom, huge rec room and storage/work shop. The wide-fronting lot provides parking for the boat and RV, with established landscaping and gardens. A truly turn-key family home in an ideal family location; call for your private viewing today. (id:60626)
Exp Realty Powell River
619 Westfield Drive
Waterloo, Ontario
Stunning, fully finished 2700 Sq.Ft. Home in a Prime Waterloo Neighborhood Ideal for Multi-Generational Living! Welcome to your dream home in one of Waterloos most desirable neighborhoods! This bright, spacious home offers excellent curb appeal and is perfectly suited for multi-generational living! Whether you're hosting family gatherings, looking for privacy, or need room for multiple generations to live together comfortably, this home is the perfect fit. The main floor features an open-concept kitchen, dining, and living area with vaulted ceilings and abundant natural light, creating a warm and elegant atmosphere. It flows seamlessly to a private patio deck, surrounded by a beautifully landscaped backyard with scenic views. Upstairs, youll find three generous bedrooms, including a private master suite with an en-suite bath and walk-in closet. A second full bathroom ensures comfort for family or guests. The walkout basement, almost entirely above ground, includes a spacious living room with large windows, a full bathroom, a large bedroom, and ample storage ideal to accommodate a home office, guests, or growing teens and extended family. The backyard is a serene, private retreatperfect for relaxing, entertaining, or letting kids play. Located in a vibrant, family-friendly community known for its top-rated schools and parks, this home is within short walking distance of The Boardwalk, offering shops, restaurants, gyms, medical centers, and more. This rare find combines comfort, space, and a welcoming setting designed for multi-generational families to thrive. Schedule a tour today and fall in love with all this home has to offer! (id:60626)
Chestnut Park Realty(Southwestern Ontario) Ltd
2700 14th Avenue
Castlegar, British Columbia
Build Your Dream Home in Nature — Just Minutes from Downtown Castlegar Discover the perfect opportunity to create a private, custom home on this expansive 69-acre parcel located within Castlegar city limits. This remarkable property offers the best of both worlds: peaceful seclusion surrounded by nature, and easy access to schools, shops, and amenities just minutes away. Ideal for a single-family residence, this property provides ample space to build your dream home, just plan for the install of a septic system and well as per the City of Castlegar requirements. With benched building sites offering incredible valley views, you'll enjoy privacy and room to roam in a stunning natural setting. Outdoor lovers will appreciate direct access to the Mary’s Creek trail network, endless backcountry adventure, and the famous Water Line climbing walls—all from your own backyard. This propertyhas an established trail that connects directly to the Mary's Creek recreation trail network. Whether you're looking to build now or invest in your future, this rare property offers flexibility, space, and unbeatable location for your forever home. Foreign buyers welcome. Zoned Comprehensive Planning Area. Don't miss your chance to own a private slice of Castlegar paradise—ready for your vision to come to life. (id:60626)
Exp Realty
1486 Caille Avenue
Belle River, Ontario
Welcome to 1486 Caille. Attention builders and investors! This property sits on a large lot with a 100' waterfront, updated wave deflectors on the steel breakwall and is a short boat ride to Belle River Marina and Lakeview Park. Buyers are responsible for verifying all services, zoning, permits and any other restrictions for development with the town. Many options with this double-wide property: renovate, build your dream home or create two 50 foot building lots. Call today for more info. Listed as a vacant lot and a residential dwelling (MLS #25012112) (id:60626)
Deerbrook Realty Inc.
1631 Kathryn Drive
London North, Ontario
Welcome to 1631 Kathryn Drive, a beautifully maintained 2-storey home nestled in the heart of Masonville. Set on an expansive 75' x 160' lot, this 1962-built gem boasts meticulous landscaping and an oversized heated inground pool - perfect for summer entertaining. Inside, charm meets function with original hardwood flooring throughout most of the main level. The bright and airy layout is enhanced by large windows that flood the space with natural light. The formal living room features a striking stone, wood-burning fireplace and flows seamlessly into the elegant dining room. The white kitchen offers ample storage, updated stainless steel appliances, and connects to a spacious mudroom with laundry - providing direct access to the backyard oasis. The main floor features two bedrooms, including the primary suite, and a 4-piece bath. Upstairs, you'll find two generously sized bedrooms (one with updated carpet, the other retaining original hardwood) and another full 4-piece bathroom.The unfinished lower level is a blank canvas ready for your vision. Notable updates include: shingles (approx. 2011), furnace (2013), central air (2023), gutters/downspouts on the front of the home (2023), and pool liner (2019). Located in the highly sought-after Masonville P.S. and Lucas SS catchment. Walk to CF Masonville Place, trails, parks, and enjoy quick access to Western University and nearby hospitals. A rare opportunity to own a classic home on one of Masonville's premier streets! (id:60626)
Royal LePage Triland Realty
60 6211 Chilliwack River Road, Sardis South
Chilliwack, British Columbia
Our Dogwood home extends to two levels, with a stunning bright open living area, spacious designer kitchen, and a large multi-use rec room upstairs as well as an extra bedroom and a full bathroom. Meticulously manicured landscaping, double garage with roughed in electric car plug in, double side by side driveway, fenced backyard (pet friendly) and state of the art geothermal forced air heating and air conditioning. Comes with high end kitchen appliances, blinds, screens and includes beautiful covered patio spaces. GST inclusive! (id:60626)
Sutton Group-West Coast Realty (Surrey/24)
115 Cougarstone Court Sw
Calgary, Alberta
A perfect blend of privacy, space, and comfort awaits in this beautifully maintained front double attached garage home in the heart of Cougar Ridge. Situated on a quiet street and backing directly onto South-West scenic green space with no neighbours behind, this property offers over 2,500 SQFT. of well-designed living space across three developed levels.The main floor features a bright, open layout with a vaulted-ceiling living room that fills with natural light from large southwest-facing windows. The spacious kitchen is equipped with stainless steel appliances including a premium MIELE gas stove with MIELE Combi-Steam Oven, granite countertops, a central island, an ultraquiet MIELE Dishwasher and a walk-in corner pantry. A welcoming dining area opens to the sunny south-facing backyard with a composite deck and peaceful green space views. A spacious main floor den or flex room provides an ideal space for a home office, quiet retreat or a formal dining room. This level is complete with a convenient half bathroom and a separate laundry room equipped with quality washer and dryer.Upstairs, the layout is thoughtfully designed with the huge bonus room on one side, perfect for a second living area or media space. On the other side, three spacious bedrooms are complemented by two full bathrooms, including the primary bedroom retreat featuring a walk-in closet and a 4-piece ensuite with a separate shower and relaxing Jacuzzi tub.The developed basement expands the living space with a large recreation area, fourth bedroom, full bathroom, and ample storage.Additional features include electric-controlled blinds on major windows, a Kinetico water softener system, a south-facing backyard with no rear neighbours and direct access to walking paths, and a double attached garage with work bench and plenty of storage cabinets.Conveniently located close to schools, parks, shopping, restaurants, and all major amenities, with easy access to Stoney Trail for a quick commute to anyw here in the city and weekend getaway to Rocky Mountains.This home combines peaceful surroundings, practical design, and an unbeatable location—perfect for families looking to settle in one of Calgary’s most desirable west-end communities. (id:60626)
RE/MAX Real Estate (Mountain View)
107 2889 Carlow Rd
Langford, British Columbia
| OPEN HOUSE SUN JULY 27 2-4pm | Welcome to 107-2889 Carlow Rd – a bright, spacious 4 bed, 4 bath townhome offering over 2,000 sqft of comfortable living across 3 levels. Built in 2011, this clean and well-maintained home feels more like a detached house. The open main floor features a generous kitchen, living, and dining area with access to two balconies. Upstairs offers 3 bedrooms including a large primary with ensuite, while the lower level includes a 4th bedroom, full bath, and walk-out access to a private backyard perfect for guests, teens, or office space. Located near schools, parks, shopping, transit, and all Langford's prime amenities. A rare find! Call today to book your showing! (id:60626)
Exp Realty
5300 Main Street Unit# 124
Kelowna, British Columbia
Step inside this brand new, move-in ready townhome at Parallel 4, Kettle Valley's newest community. It's the only one like it in the community! The open-concept main floor boasts a spacious, gourmet two-tone kitchen with a large island, designer finishes and Wi-Fi enabled Samsung appliances including fridge, dishwasher, gas stove and built-in microwave. Enjoy seamless indoor/outdoor living and bbq season with the deck off the kitchen. Retreat to the bedrooms upstairs. The primary has a large walk-in closet and ensuite with rainfall shower and quartz counters. 2 additional bedrooms, a full bathroom, and laundry complete this level. Other designer touches include 9ft ceilings, a built-in floating tv shelf in the living room, custom closet shelving, a built-in bench in the mud room, and roller blinds. This home features an xl double side-by-side garage wired for EV. Home 124 boasts a lot of yard space! Access the front and side yard from the main level entrance, with gated access to Chute Lake Road. Live steps away from top-rated schools, endless parks and trails, grocery options, award-winning wineries & more. Don’t wait to call one of Kelowna’s most coveted family-friendly neighbourhoods home. This brand-new townhome is move-in ready and PTT-exempt. To view this home, or others now selling within the community, visit Parallel 4's NEW SHOWHOME (#106) Thursdays to Sundays from 12-3pm. (id:60626)
RE/MAX Kelowna
26 Miami Grove
Brampton, Ontario
Stunning Freehold Townhouse Backing Onto a Ravine in Desirable Heart Lake! Welcome to this beautifully maintained 3-bedroom END UNIT townhouse offering 2,010 sq ft above grade (as per MPAC), plus a spacious, unfinished basement ( Walk Out ) with a separate rear entrance perfect for future income potential or customization. This is an ideal opportunity for first-time home buyers or savvy investors! Located on a quiet, low-traffic street in the sought-after Heart Lake community, this home backs onto a private ravine with no rear neighbors, offering tranquility and privacy. Just minutes to Hwy 410, Trinity Common Mall, schools, parks, and public transit, its a location that balances convenience and natural beauty. Enjoy breathtaking views of the prestigious Turnberry Golf Club from your bright, open-concept kitchen, which offers ample cabinet space and overlooks the lush backyard. The home features 9 ft ceilings, modern finishes, and an abundance of natural light throughout. The spacious family and great rooms provide versatile space for entertaining or relaxing. Upstairs, the primary bedroom boasts a walk-in closet, ensuite bathroom, and private balcony your own personal retreat. The second and third bedrooms are generously sized and easily fit queen-sized beds.Step outside to a good-sized backyard, perfect for summer gatherings or enjoying the serene ravine setting. (id:60626)
RE/MAX Real Estate Centre Inc.
7393 Longacre Drive
Vernon, British Columbia
PUBLIC OPEN HOUSE: Sun Aug 3, 1:00 PM-3:00PM Stunning Unobstructed Okanagan Lake View Home – First Time on the Market! Located in one of Vernon's most desirable areas, this spacious 5-bedroom, 3-bathroom home offers over 3,000 sq. ft. of finished living space on a generous and private 0.26-acre lot. Enjoy breathtaking, uninterrupted views of Okanagan Lake from this property. The fully landscaped yard is perfect for families—plenty of space for a trampoline, swing set, or outdoor entertaining. You’ll also find a peaceful garden area, flower beds, a charming fish pond, and underground irrigation. A newer concrete retaining wall adds both style and stability. Recent upgrades include a high-efficiency heat pump for year-round comfort, a cozy gas fireplace in the living room, a brand-new hot water tank, a new lower-level bathroom, and a built-in central vacuum. The lower level features a large workshop/storage area with 220V wiring—ideal for a welder, hobbyist, or electric vehicle charging. Bonus: a fully self-contained 1-bedroom, 1-bathroom basement suite with separate laundry—perfect for extended family, guests, or rental income. This is an ideal home for families or multi-generational living. Located close to schools, shopping, beaches, and recreation—including Marshall Field, with soccer, baseball, tennis, pickleball, and walking paths just minutes away. Homes with this combination of view, space, updates, and location rarely come to market in this price range. Don’t miss your opportunity—this beautiful property must be seen to be truly appreciated. (id:60626)
Royal LePage Downtown Realty
57 Queen Mary Boulevard
Stoney Creek, Ontario
Welcome to this elegant 2020 built with exceptional curb appeal house situated in one of the Stoney Creek mountain's most sought-after neighborhoods. A perfect neighbourhood to raise your family offering the perfect combination of comfort, style, and convenience. The home also boasts modern fixtures and finishes in every room, adding a contemporary flair to the space. Spacious main level with 9 feet ceiling, elegant oak staircase with wrought iron spindles, and upgraded finishes throughout. The eat-in kitchen boasts granite counters, extended-height cabinetry in a designer finish. Located just minutes from the Redhill Expressway, Heritage Green Park, and scenic Escarpment Trail access, you'll enjoy quick access to major routes, outdoor recreation, and local shops and amenities. This home offers the perfect balance of peaceful surroundings and urban convenience. Don’t miss your chance to make it yours! (id:60626)
RE/MAX Escarpment Realty Inc.
2311 Hudson Terr
Sooke, British Columbia
Stop by 2311 Hudson Terr this Sunday, July 27, 2025 from 2:00pm-4:00pm for an Open House with Jacob Dimock *PREC of Dimock Property Group and Royal LePage Coast Capital Realty. Immediate possession! No GST! Quality built contemporary half-duplex w/bonus 2BD (1 no-closet) in-law suite & soaring ocean+mountain views! 3-level home features nearly 2,500sf of modern living w/tasteful design. Main-level open-concept plan w/9' ceilings & wide-plank laminate floors. Efficient heating & AC w/ductless HP system! Corner kitchen w/flat panel cabinets, tile backsplash & stainless appliance package. In-line dining w/picture windows showcasing the panoramic views. Sprawling living w/slider to covered deck & sunny, Southern exposure. Upstairs, find spacious primary w/ soaring vistas of the Strait of JDF & Olympics beyond. Huge WIC & bright 4-pce ensuite w/dual sinks & walk-in shower. 2 addtl. BR & full laundry complete the upper floor. Downstairs, find 2-bed, 1-bath in-law suite w/sep. entry & laundry. A perfect option for the extended family, use as a mortgage helper, OR open to the main home & enjoy all 3 levels yourself! The choice is yours! (id:60626)
Maxxam Realty Ltd.
Royal LePage Coast Capital - Sooke
53 Belleview
Kingsville, Ontario
Major Price Reduction! Incredible value in Woodridge Estates, Cottam. This brand-new BK Cornerstone ranch offers a unique opportunity for first-time buyers, multi-generational families or investors. The main floor features 2 bedrooms, 2 full baths (incl. a private ensuite), a custom kitchen with quartz countertops, cozy gas fireplace, and main floor laundry for convenience. The fully finished basement impresses with a grade entrance, second kitchen, 2 additional bedrooms, 3-piece bath, gas fireplace, and second laundry hookup-ideal for in-law living or potential rental income. Step outside to a large covered rear patio - perfect for relaxing or entertaining year-round. Enjoy peace of mind with a 7-year Tarion Warranty. Eligible first-time buyers may also benefit from a GST rebate - potentially saving you money and making home ownership even more affordable. Don’t miss this incredible opportunity to own a versatile and stylish new home at a fantastic price! Open houses located at 47 Belleview. (id:60626)
Realty One Group Iconic Brokerage
403033 Range Road 5-3
Rural Clearwater County, Alberta
Welcome to rural Clearwater County—an unbeatable location just 20 minutes northeast of Rocky Mountain House, AB, and only 11.5 km northwest of Leslieville. This stunning property offers 7.09 acres of land, providing ample space to embrace peaceful country living, all with breathtaking mountain views that are hard to match.This spacious 1,950 sq ft walkout bungalow is thoughtfully designed to elevate your lifestyle. With five generously sized bedrooms and three bathrooms, it offers plenty of room for family and guests. The open-concept main living area features a warm and welcoming living room, a beautifully appointed kitchen, a casual dining nook, plus a formal dining area—ideal for both everyday living and entertaining.The home is built for convenience, offering main-floor living that includes a dedicated home office and laundry room, plus the potential to add an elevator, making it suitable for those with mobility needs or future accessibility planning.The kitchen is a dream for any home chef, featuring elegant granite countertops, a central island with a double sink and bar seating, and top-of-the-line stainless steel appliances—including a double wall oven. Rich, solid wood cabinetry provides ample storage, while the open layout seamlessly connects the kitchen to the living and dining areas.Comfort is a priority with two woodstoves—one in the main family room on the main floor and a second in the basement. Additionally, the basement features in-floor heating, providing cozy warmth throughout the lower level.Retreat to the bright and airy primary bedroom, where large picture windows frame the rolling landscape—perfect for waking up to stunning views every morning.Outdoors, the property continues to impress with a beautifully enclosed garden area featuring vegetables, flowers, and a small orchard—ideal for those looking to enjoy homegrown produce and natural beauty throughout the seasons. For all your storage, workshop, or hobby needs, there are two detached garages: one measuring 24' x 30' and the other a spacious 32' x 42'.This move-in-ready home also features a low-maintenance exterior with durable Hardie board siding, a long-lasting metal roof, and aluminum deck railings, offering both peace of mind and timeless curb appeal. A rare blend of comfort, functionality, and breathtaking natural beauty awaits you in this exceptional Clearwater County home. (id:60626)
RE/MAX Real Estate Central Alberta
600 Anjana Circle
Ottawa, Ontario
Open House this Saturday & Sunday! July 26th 2pm-4pm & July 27th 2pm-4pm. Welcome to this gorgeous bungalow in the heart of Barrhaven, offering 2+1 Bedrooms, 3 full baths and over 3000 sq ft of beautifully finished living space. From the moment you step in, you'll love the thoughtful layout that blends comfort, style, and functionality. This home welcomes you with soaring high ceilings and fresh professionally painted soft off-white tones throughout. Sunlight pours through the large windows, highlighting the elegant hardwood floors in the open living and dining areas. The kitchen is an absolute standout- granite counters, stainless steel appliances, a touch faucet sink, and a seamless flow into the cozy family room with gas fireplace. Enjoy casual meals in the eat-in kitchen, where patio doors lead to your private backyard with gas bbq hook up, multiple decks, and a pergola...perfect for morning coffee or evening get-togethers.The main floor offers two generously sized bedrooms with brand-new carpet, a full bathroom, and a convenient laundry room with inside access to the double garage. The primary suite features a spacious walk-in closet and a serene ensuite with a relaxing soaker tub. Downstairs, the fully finished lower level provides even more living space; a massive rec room, third bedroom, bonus room -ideal for an office or home gym, and an additional family room for movie nights or hosting guests.Tucked away on a quiet street but just minutes from Costco, shopping, great restaurants, Cafe Cristal, parks, and easy highway access. This move-in ready home truly has it all! Be sure to check the multimedia link for video, floor plans, and extra photos! Some photos virtually staged! (id:60626)
Right At Home Realty
2111 Halifax Crescent Nw
Calgary, Alberta
Here is a great opportunity to own this rare oversized inner city lot in a highly sought-after community of Banff Trail. Situated inside a quiet street on a 56’ x 120’ flat rectangular shaped lot with back-laned access, this home backs onto a strip of green space and is within walking distance to the University of Calgary, SAIT, McMahon Stadium, and Foothills Medical Centre. With the City’s recent blanket rezoning, the potential for re-development on this property is endless. The home features a 1950’s style bungalow with 2 bedrooms and a bath on the main floor, and 2 bedrooms and a bath in the basement. The basement has a self contained unit (illegally suited) with a separate back entrance and a shared laundry facility in the utility room. The house has always been tenant-occupied. Please contact your realtor to book a viewing today! (id:60626)
Real Estate Professionals Inc.

