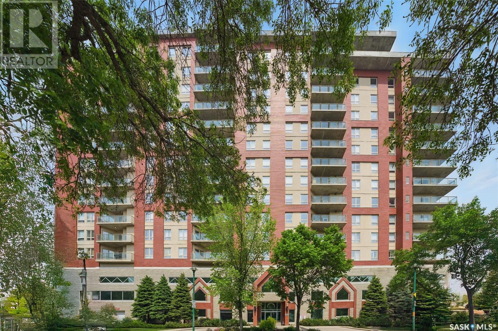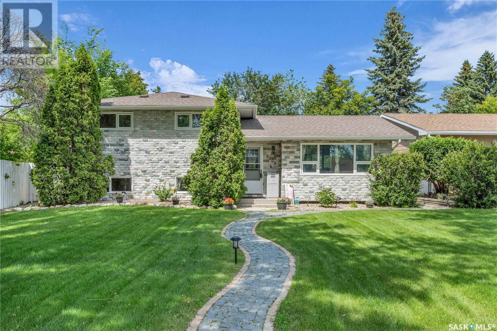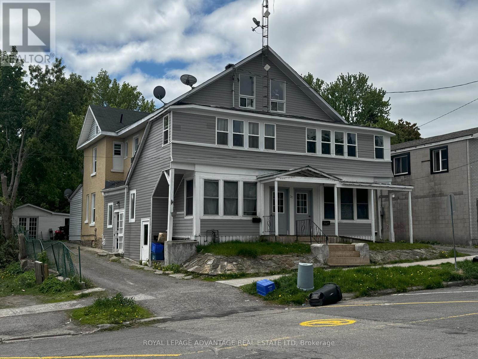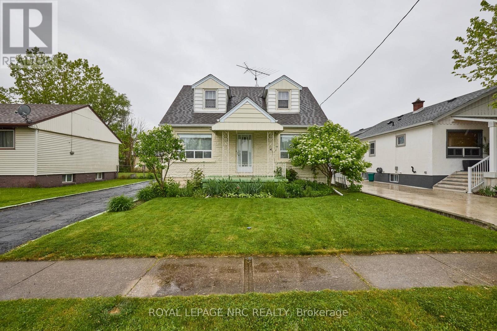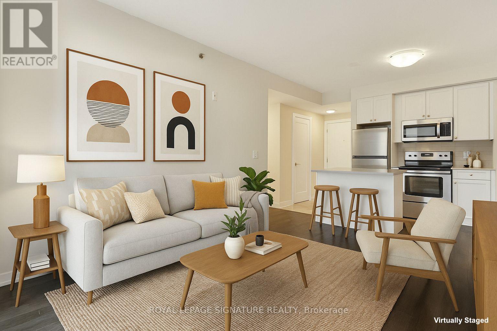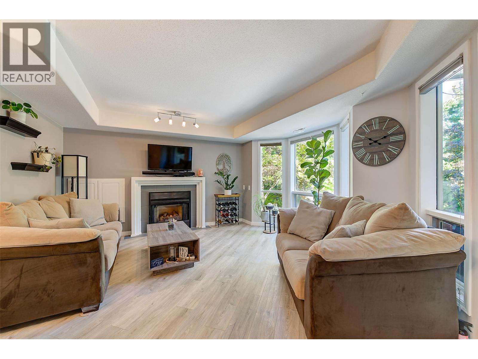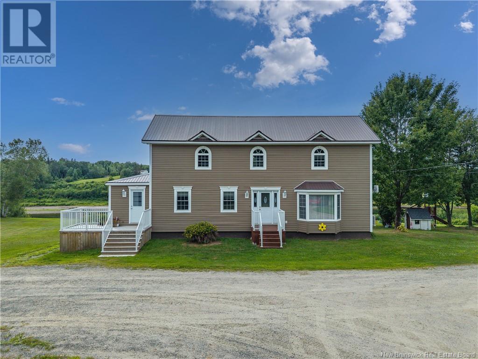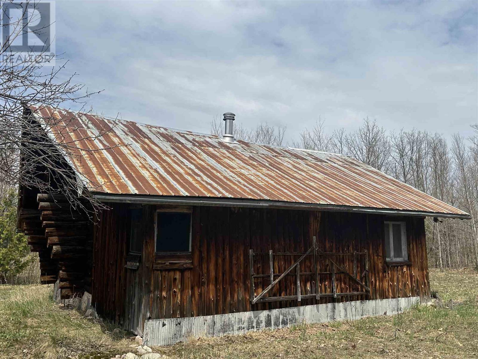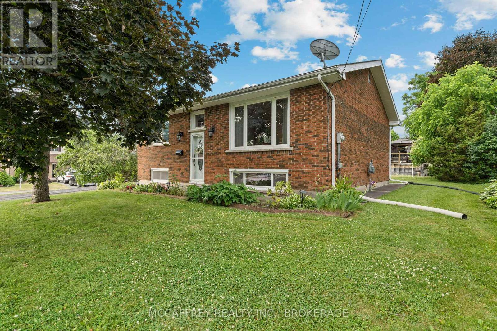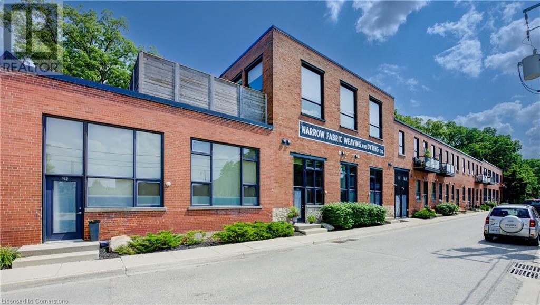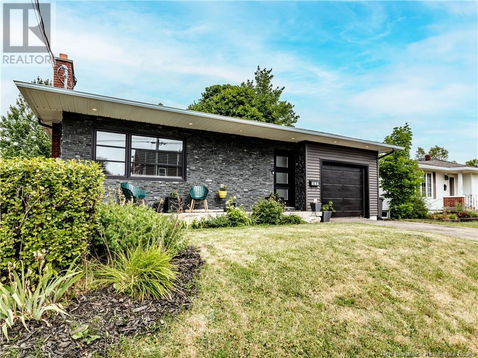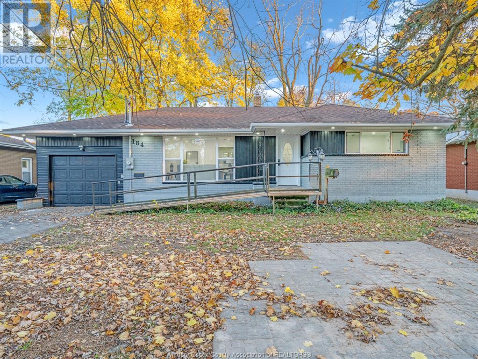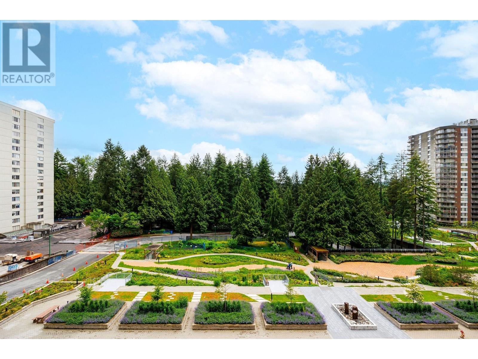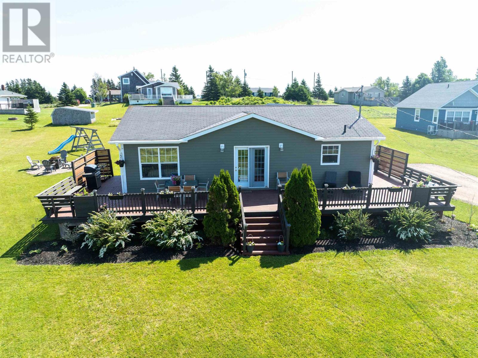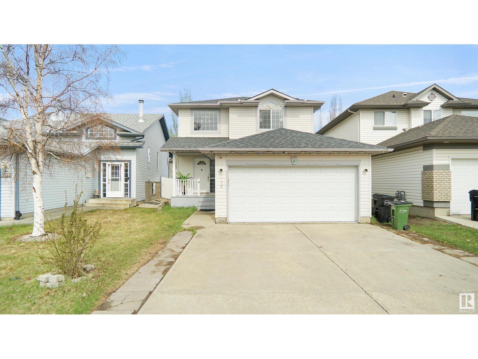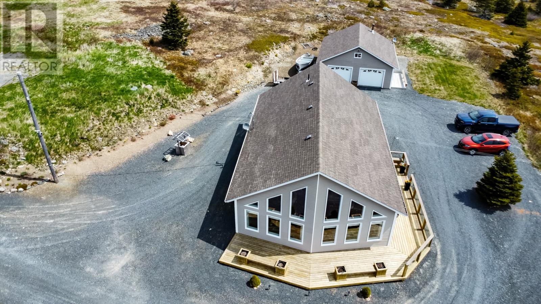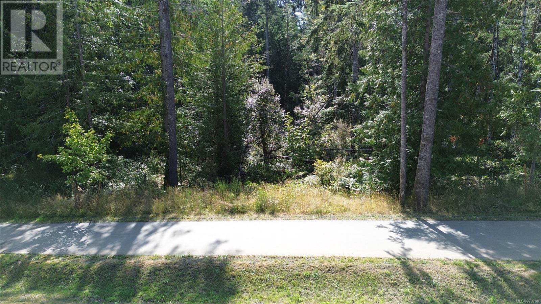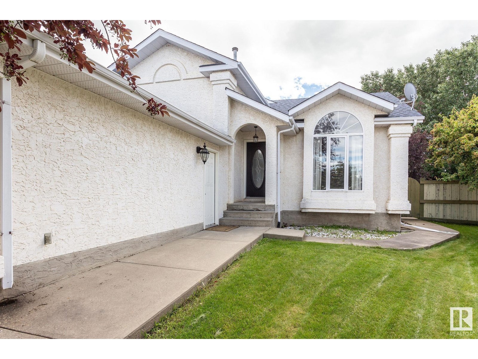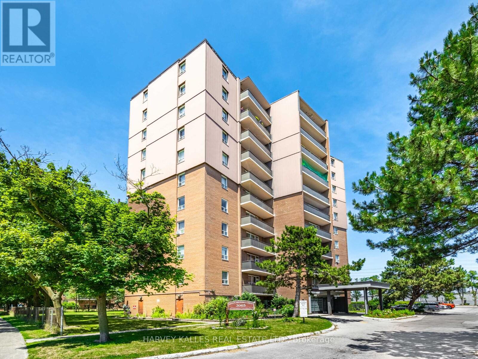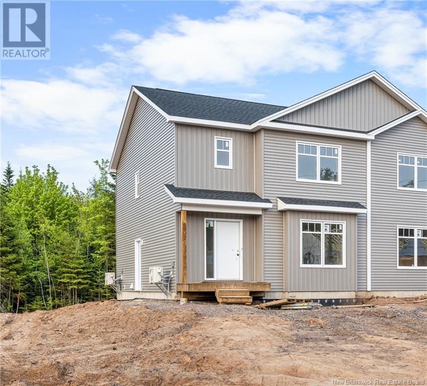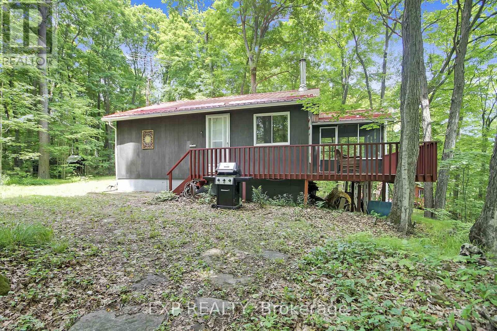1006 902 Spadina Crescent E
Saskatoon, Saskatchewan
Welcome to the Riverfront! One the best locations in Saskatoon. This prestigious 10th floor condo has spectacular views of the river, Kinsmen Park, University Bridge, and the Children's Hospital. This move in ready 2 bed, 2bath suite, boasts maple shaker cabinets, island kitchen, open, bright living and dining rooms, huge master bedroom with walk-in closet, and en-suite bathroom. There's in-suite laundry, a spacious balcony with natural gas BBQ, central air, heated underground parking, and two storage lockers. The building offers extra perks such as exercise room with new equipment, pool table, meeting room, rentable guest suites, security cameras, and an on-site caretaker. Just steps from all the riverfront activities, downtown, and RUH. Condo fees include heat, insurance, water, sewer, garbage, and building maintenance. Newer fridge and microwave. Can remain fully furnished if desired. Don't miss this deal today! (id:60626)
Royal LePage Saskatoon Real Estate
1340 92 Avenue
Dawson Creek, British Columbia
Step into this beautifully crafted 5 bedroom, 3 bathroom home, where luxury and comfort come together seamlessly. Boasting 9-foot ceilings throughout, this home is unlike any other you will see. The spacious kitchen is a chef’s dream, featuring custom-built oak cabinets, an expansive walk-in pantry, SS appliances and sleek concrete countertops. The kitchen also provides easy access to the main floor laundry room, complete with extra storage, for larger small appliances. The master bedroom offers a private escape with a large ensuite and a custom walk-in closet. Throughout the main floor, you'll find cottage oak flooring, with heated tile flooring in the entrance and bathrooms for added comfort. Designed for year-round ease, this home includes heated floors in many rooms, along with a heated concrete driveway, front steps, back deck, and garage floor. The attached heated garage also has access into the laundry room.Downstairs, the fully finished basement offers even more living space, featuring three additional bedrooms, a 4-piece bathroom, a wet bar, a wood stove with a waterfall, a games/ rec room, and an exercise area. (id:60626)
RE/MAX Dawson Creek Realty
2305 Taylor Street E
Saskatoon, Saskatchewan
Welcome to 2305 Taylor Street E, a fully renovated split-level home in the heart of desirable Brevoort Park! This 4-bedroom, 2-bathroom home features a brand new kitchen, updated bathrooms, and triple-pane windows. Prime location—steps to Brevoort Park School, École St. Matthew, Walter Murray Collegiate, and Holy Cross High School. Minutes to Market Mall and all 8th Street amenities. Perfect for families, professionals, or those looking to host homestay students. Surrounded by parks, including Brevoort Park North & South. A must-see in a mature, convenient neighborhood! (id:60626)
Aspaire Realty Inc.
37 Main Street W
Smiths Falls, Ontario
Located in the heart of Smiths Falls, this 4-plex offers steady rental income and excellent future potential. The building includes three 2-bedroom units and one 3-bedroom unit and currently generates $5,100/month in rent, with all utilities included. The property is serviced by two furnaces and two electrical panels, with pony panels feeding each unit. Windows were updated in the last 10-15 years to enhance energy efficiency. Tenants benefit from ample on-site parking, and a detached garage offers dedicated storage space for three units a highly valued feature. Ideally located in the downtown core, residents enjoy convenient walkability to shops, restaurants, parks, and essential services. A solid, income-producing asset with room to grow ideal for investors looking to expand their portfolio in a growing community. (id:60626)
Royal LePage Advantage Real Estate Ltd
Will Acreage
Willow Creek Rm No. 458, Saskatchewan
Stunning Acreage in RM of Willow Creek – Only 20-25 Minutes from Tisdale & Melfort! Welcome to this beautiful and spacious country property offering nearly 3,000 sq. ft. of living space on 10 acres (subdivision in progress)! This 4-bedroom + office, 3.5-bathroom home is the perfect mix of rural tranquility and modern convenience. Step inside to a bright and functional layout with room for the whole family. Enjoy cozy evenings by the natural gas fireplace, with the comfort of natural gas heating, central A/C (2022), and rural pipeline water. The attached double heated garage is perfect for our Saskatchewan winters. Recent updates provide peace of mind, including: -Furnace (2022) -A/C (2022) -Water heater (2025) -Shingles replaced (2017) Outside, you'll find excellent infrastructure for work or hobbies, including: -40x60 heated arch-rib shop (heated) -12x12 cold storage shed -Septic tank with pump-out -Grain bins with rental potential Whether you're looking for a place to raise a family, run a business, or just enjoy the peaceful prairie lifestyle, this property offers endless possibilities. Location: RM of Willow Creek Size: ~2,941 sq. ft. home on 10 acres Drive Time: Only 20–25 mins to Tisdale or Melfort Take the 3D Tour: https://youriguide.com/will_acreage_willow_creek Don't miss this incredible opportunity to own a versatile acreage in a prime location. Book your private viewing today! (id:60626)
Century 21 Proven Realty
6745 Highway 38
Frontenac, Ontario
Welcome to your dream home in the charming town of Verona! This fully renovated 1516 sq. ft. two storey home is a perfect blend of comfort, style, and convenience. Step inside and be greeted by a cozy front sun-room, the ideal spot to savor your morning coffee while enjoying the peaceful surroundings. The open-concept kitchen and dining area form the heart of the home, featuring a wood stove (WETT certified) that adds warmth and character to the space.The kitchen boasts warm wood accents, sleek quartz countertops, and a large island perfect for meal prep or casual dining. A timeless backsplash and trendy barn doors leading to the laundry room and half bath add stylish touches throughout. On the main floor, you'll find the primary bedroom complete with an ensuite bath. A second bedroom and half bath round out the ground level, while the spacious living room provides ample space for relaxation and entertainment. On the second floor, two additional bedrooms await, along with a full three-piece bath. An office area, family room, and a cozy reading nook offer versatile spaces to suit your family's needs. This home has been lovingly updated with a new electrical panel (2021), metal roof (Half in 2024), central air (2024) and furnace (2021). A new sewage tank pump (2024) and septic system (2010), ensure worry-free maintenance for years to come.Situated on a generous lot with frontage on two roads, this property offers both privacy and accessibility. The location is simply unbeatable, with amenities just a stone's throw away such as tennis courts, a boat launch, and a beach for summer fun. The K&P trail is perfect for nature enthusiasts, while Foodland grocery, gas stations, schools,and restaurants cater to your daily needs. For those commuting to Kingston, you're just a quick 20-minute drive away from the city's amenities. With its blend of modern comforts and small-town charm, this Verona gem is more than just a house - it's a place to call home. (id:60626)
Royal LePage Proalliance Realty
506 Harriet Street
Welland, Ontario
Welcome to 506 Harriett Street! This 3 bedroom, 2 bathroom home is located in a cozy family friendly neighbourhood close to schools, parks, the Recreational Welland Canal, shopping and so much more! Step inside to find a large bright living room with hardwood floors, a main floor bedroom, a spacious kitchen.dining area and a 3 piece bathroom with cheerful tilework. The second level of the home include 2 additional bedrooms, an upstairs family room and another 3 piece bathroom. The unfinished basement includes a laundry area and plenty of storage. At the rear of the property you will find a large detached garage that is ready to become the workshop of your dreams. This wonderful family home has has hosted many generations worth of memories and is ready to welcome your family with open arms. (id:60626)
Royal LePage NRC Realty
333 - 2486 Old Bronte Road
Oakville, Ontario
Welcome to unit 333 at Oakville's Mint Condos. Enjoy comfort, functionality, and quiet privacy in this unique, well maintained unit. Upgraded finishes, 9ft ceilings, built-in kitchen island, quartz countertops throughout and ample storage are just some of the features this spacious unit offers. Conveniently located minutes from the 407, QEW, Restaurants, Shops and Hospitals, this condo is perfect for commuters and homebodies alike. This unit includes 2parking spaces (Rarely offered) and a storage locker. (id:60626)
Royal LePage Signature Realty
9707 Willow Road
Fort St. John, British Columbia
Looking for a country home close to the city? Then look no further than this 3 bedroom, 2 bathroom with attached garage just minutes from the city. (id:60626)
RE/MAX Action Realty Inc
980 Dilworth Drive Unit# 111
Kelowna, British Columbia
Nature out your window, the city at your doorstep—welcome to Cascade Falls! The perfect blend of location & lifestyle, this 2-bedroom, 2-bathroom condo offers a thoughtfully designed layout with approximately 1,018 sqft of living space. Located on the quiet side of the building, the open-concept kitchen features granite counters, stainless steel appliances, ample cabinet storage & a sit-up bar for two with extensive vinyl plank flooring. A formal dining area flows seamlessly into a cozy living room with a gas fireplace & access to a covered balcony—perfect for morning coffee or summer BBQs with friends & family! The oversized primary bedroom includes balcony access, a generous walk-in closet & a 4-piece ensuite. The second bedroom is smartly outfitted with a built-in desk & wall bed, ideal for guests or a home office setup & is adjacent to the main 4-piece bathroom. You'll also find a dedicated laundry/pantry room off the kitchen with freezer for added convenience & storage. This condo comes complete with 1 secure underground parking stall, 1 large storage locker & has a new furnace/AC unit (2024)! The pet-friendly strata features mature landscaping & is just steps from Dilworth Soccer Park & nature trails. Live above the city, but never far from it—Dilworth Mountain is located in the heart of Kelowna just 10-15 mins to everything you need—UBCO, YLW Orchard Park Mall, groceries, restaurants, big box stores, the Okanagan Rail Trail, Glenmore & more! Move in & enjoy this fall! (id:60626)
Macdonald Realty
29 Stewart Point Road
Quarryville, New Brunswick
Welcome to 29 Stewart Point Rd, a beautiful and spacious home located on the banks of the Southwest Miramichi River. This 4-bedroom, 2-bathroom property offers the perfect mix of comfort, space, and natural beauty, ideal for families, retirees, or anyone seeking peaceful living. The open-concept main floor features a bright and functional layout with a well-appointed kitchen, dining area, and living room, all designed to take in those breathtaking river views. Follow the beautiful hardwood staircase to the second floor where you will discover 3 generous size bedrooms, and a large full bath. The finished basement includes a large bedroom, a generous family room, and a walk-out entrance, making it perfect for a potential rental unit or in-law suite. Outside, enjoy the convenience of a double detached garage with loft space great for storage, a workshop, or future development. All of this is just a 25-minute drive to the city of Miramichi, giving you the best of both country living and city access. Don't miss out on this riverside gem, 29 Stewart Point Rd could be your next home! Contact today to schedule a private showing! (id:60626)
Keller Williams Capital Realty (M)
123 Horne Settlement Road
Enfield, Nova Scotia
Welcome to 123 Horne Settlement Road. This home is ideal for first time home owners and investors! Recently renovated with legal basement unit featuring 2 bedrooms and 1 full bathroom, separate power meter, laundry hook ups and a new dustless heat pump. The upstairs space has 4 bedrooms and 1 full bathroom, a eat in kitchen, laundry and another new heat pump. The owner took care of all the major items in this home by adding a new septic system, upgrading the electrical in both units, new water heaters, and completely water proofing the home with a new water proofing system. (id:60626)
Sutton Group Professional Realty
4202 5th Side Rd
Jocelyn Township, Ontario
Rare opportunity to own 249 acres in the middle of St. Joseph Island. Set in a private, natural setting, this property is perfect for hunters, outdoor enthusiasts, or those seeking a secluded getaway with long-term investment potential. This diverse property includes approx. 75 Acres of managed maple and 100 Acres of mature, uncut cedar—ideal for timber, maple syrup production, or recreational use. The property includes a spacious hunting cabin with open sleeping quarters, kitchen space, and two woodstoves. A gambrel, outdoor storage and outhouse are nearby. Direct access is off highway 548 and there is approx. 2 km of transport road and 1 km of ATV trail throughout the property ideal for year-round access. Dear blinds, tree stands, creaks, trails and so much more to explore. Call today! (id:60626)
RE/MAX Sault Ste. Marie Realty Inc.
500 Mill Village East Road
Charleston, Nova Scotia
Looking for a quiet place to slow down and enjoy nature? This lovely 3-bedroom, 2-bath bungalow might be just what youve been searching for. Set on 3.56 acres of land, it overlooks the serene Medway Rivera picture-perfect spot for anyone craving a little space, fresh air, and natural beauty. Built just 15 years ago, the home is in great shape and offers a warm, welcoming layout. The main floor has a bright, open feel with a comfortable living area, a functional kitchen, and three inviting bedrooms. The primary bedroom is tucked away on its own side of the house and includes a full ensuite bathyour own little sanctuary. Step out onto the front deck for a peaceful morning coffee or to catch a quiet sunset over the river. The walk-out basement is a blank canvasleave it as it is, or turn it into a cozy rec room, extra bedrooms, a workshop, or whatever suits your lifestyle. Theres also a single-car garage for convenience, and the large yard is full of potential for gardens, games, or just soaking in the quiet. Love the outdoors? Youll appreciate the ATV trails behind the property, ready to explore whenever the mood strikes. The rivers great for fishing, and dont be surprised to spot a few deer wandering byits that kind of place. Even though it feels like you're in your own little world, you're only 20 minutes from Bridgewater and less than 15 minutes from Liverpool. Quiet country living with town amenities not too far awayits the best of both worlds. Curious? Come see it for yourself. Book a private tour and discover what makes this place so special. (id:60626)
Exit Real Estate Professionals
123 Horne Settlement Road
Enfield, Nova Scotia
Welcome to 123 Horne Settlement Road. This home is ideal for first time home owners and investors! Recently renovated with legal basement unit featuring 2 bedrooms and 1 full bathroom, separate power meter, laundry hook ups and a new dustless heat pump. The upstairs space has 4 bedrooms and 1 full bathroom, a eat in kitchen, laundry and another new heat pump. The owner took care of all the major items in this home by adding a new septic system, upgrading the electrical in both units, new water heaters, and completely water proofing the home with a new water proofing system. Estimated total rents for the home around 4,000 market rents (estimate) (id:60626)
Sutton Group Professional Realty
40 Richard Street
Greater Napanee, Ontario
This charming all-brick elevated bungalow is a perfect blend of comfort and convenience, ideal for those seeking a tranquil lifestyle with easy access to amenities. Situated on a lovely corner lot at the end of a peaceful dead-end street, this property boasts exceptional curb appeal with its meticulously maintained landscaping and inviting exterior. As you approach, you'll appreciate the convenience of a paved double-wide driveway leading to the attached garage, offering ample parking space for you and your family. Step inside to discover a bright and inviting main floor, featuring an eat-in kitchen that's perfect for both casual dining and entertaining. The adjacent living room provides a warm and welcoming atmosphere for relaxation. The main floor also includes a versatile den, complete with patio doors that open to the covered porch and backyard, a perfect space for unwinding or hosting gatherings. The primary bedroom is complemented by a 4-piece bathroom and an additional bedroom for family or guests. Venture downstairs to the beautifully finished lower level, where a spacious rec room awaits. This versatile space is ideal for a family room, home gym, hobby area, or in-law suite. The lower level also includes a third bedroom, a desirable 3-piece bathroom, and spacious laundry room that offers ample storage that ensures you have room for all your belongings. The lower level walk-out also provides easy access to the garage and backyard. This charming bungalow combines a sought-after location with thoughtful design and functional layout, making it the perfect place to call home. Don't miss the opportunity to own this hidden gem just moments from downtown Napanee, where comfort and serenity await you. (id:60626)
Mccaffrey Realty Inc.
85 Spruce Street Unit# 112
Cambridge, Ontario
MODERN LOFT LIVING! Welcome to this stunning loft, where soaring 16ft ceilings and expansive windows create a bright, airy ambiance. Featuring polished concrete floors, exposed brick, ducts, pipes, and iron columns, this space seamlessly blends original character with modern sophistication. Set within a 1910 fabric weaving factory stylishly converted into loft-style residences, Unit #112 offers over 1,250 sqft of thoughtfully designed living space. This one-bedroom plus den unit includes two full bathrooms, with the upper primary suite featuring a private ensuite. The kitchen is a chef’s dream, boasting an eat-in island, granite countertops, under-cabinet lighting, custom cabinetry, and stainless steel appliances. Above the den, a unique loft space—currently used as a gym—offers endless possibilities, from a cozy reading nook to a creative retreat. Additional conveniences include in-suite laundry, a private front door entry, one outdoor parking space, and a storage unit. Building amenities include a gym and party room. Perfectly located just steps from downtown, enjoy locally roasted coffee, boutique shops, the library, and a leisurely walk across the Grand River Pedestrian Bridge. You’ll also find Gaslight and Spruce Park mere minutes away. Experience the perfect blend of history, charm, and modern living—this loft is truly one of a kind! (id:60626)
RE/MAX Twin City Faisal Susiwala Realty
7220 152a Ave Nw
Edmonton, Alberta
Welcome to this beautifully renovated bungalow nestled in the heart of Kilkenny, one of Edmonton’s most family-oriented communities. Situated on a quiet cul-de-sac lot, this home offers the perfect blend of comfort, style, and convenience — ideal for growing families or seniors. Step inside to discover a bright and modern interior featuring brand-new windows, doors, lighting, and interior finishes throughout. The open-concept kitchen comes fully equipped with new appliances and stylish cabinetry, perfect for both everyday living and entertaining.This spacious home offers 4 bedrooms, including a primary suite with a private half-bathroom. The main bathroom is generously sized and fully updated to match the home’s modern feel. Enjoy natural light all day long thanks to the large windows in the living room, creating a warm and inviting atmosphere. Partially finished basement is framed and dry walled for 3 bedrooms, 1 full bath and 1 massive living room with kitchen. Must see property!! (id:60626)
RE/MAX Real Estate
413 33886 Pine Street
Abbotsford, British Columbia
Welcome to JACOB, Don't miss this opportunity to own a brand-new Jr. 2-bedroom on 4th floor condo at The JACOB in Abbotsford, move-in ready by late summer. Built by trusted developer Redekopp Faye, this home features high-end appliances, upgraded laminate flooring throughout, a modern "Light" colour scheme, and convenient ground-level access-perfect for families with kids or pets. Located steps from Historic Downtown and the Rail District, with Mill Lake Park, Sevenoaks Mall, UFV, Costco, and all levels of schools just minutes away. Includes one large (truck-size) parking stall, a storage locker, and access to a landscaped courtyard and family-friendly playground. (id:60626)
Century 21 Coastal Realty Ltd.
15928 100 Av Nw
Edmonton, Alberta
This is a single family home located in the desirable Glenwood neighbourhood. This stunning modern home boasts: 1700+ sq. ft. with bright and beautiful open-concept living space, 9 ft main ceiling, large windows throughout, luxurious chef-inspired kitchen with high-end cabinets, stainless steel appliances, and quartz countertops. 3 bedrooms, 2.5 bath, laundry room, and spacious master bedroom with walk-in closet and stunning ensuite. Separate side entrance for future legal suite development potential for extra income generation. Easy access to Yellohead Trail, Anthony Hendey and close to downtown. (id:60626)
Exp Realty
17 Dowdens Road
Conception Bay South, Newfoundland & Labrador
Welcome to your slice of rural paradise! Beautifully restored 2 sty farmhouse style home sits on a generous 1.23 acre lot backing directly onto the Atlantic Ocean. Three mini splits, basement, main floor and top floor. Furniture is optional. A rare find that blends rustic charm with modern comfort - perfect for those craving space and tranquility, a true East Coast lifestyle. Raise goats and chickens, start a hobby farm, or just enjoy the wide open spaces. Access to railway beds and ride your ATV's and snowmobiles right along the ocean's edge. Seconds to a cove to enjoy fishing and boating or just quiet reflection. This property is tailor made for those seeking a self sufficient lifestyle, or just enjoying open skies & salt air! (id:60626)
RE/MAX Realty Specialists
109 Upton St
Moncton, New Brunswick
Welcome to 109 Upton Street Moncton. This newly updated bungalow has received extensive renovations in the past few years and is ready for new owners! Situated in the prestigious jones lake area. The main level features a foyer area with closet space, a large living room, ideal spot to entertain a large crowd, friends and family. From here you will be able to access your formal dining room area. The newly updated kitchen features a breakfast nook along side plenty of cabinet space. The main level is completed with a full bathroom, a total of 3 good size bedrooms, making this home family friendly. The primary bedroom also has its own private 2 piece ensuite. The laundry room features outside access to your backyard. Here you will find a fenced backyard, an outside patio with BBQ setup and a hottub, plenty of mature trees, this area makes it ideal for relaxation. Jones lake less than a minute away. Could be used as a potential AIRBNB investment. Located in proximity to multiple amenities to include, public transit, hospitals, clinics, pharmacies, restaurants, gyms, schools, tourist attractions, colleges, universities, entertainment areas and convenience stores just to name a few. Ideal location for students, families and or working professional, quiet neighborhood. Easy access to major retail stores such as Costco, only 25 minutes to Shediac, where a series of beaches, wharfs and tourist attraction awaits! Boat, Canoe, kayak and jetski all a short distance away! (id:60626)
Exit Realty Associates
3878 South River Road
Greenwold, Nova Scotia
Charming Character Home with River Frontage and Development Potential! Welcome to this character-filled two-storey home located in a mature neighbourhood just a five-minute walk from downtown Antigonish. Situated on municipal water and sewer, this spacious property offers the perfect blend of convenience, privacy, and natural beauty. The main floor features a large eat-in kitchen, living room with wood insert, formal dining room, a primary bedroom with full bath and laundry, and direct access to the back deckideal for those with mobility considerations, with a ramp already in place. Upstairs, youll find four generous bedrooms and a full bath, perfect for families or hosting guests. Set on 3.2 beautifully landscaped acres with over 400+/- feet of frontage on the West River, this unique property offers space for gardens, outdoor living, and quiet riverside walksall within close proximity to town limits. The partially finished basement adds potential for additional living space or storage. With possible development opportunities (to be confirmed with the County of Antigonish), this property offers tremendous value and future potential. Whether youre looking for a family home, investment opportunity, or a quiet retreat near all amenitiesthis is a must-see. (id:60626)
RE/MAX Park Place Inc. (Antigonish)
1910 - 20 Olive Avenue
Toronto, Ontario
Welcome to "Princess Place" Condos! Prime Location at the Center of North York! One Bedroom suite With Bright, Practical Layout, Amazing Unobstructed South View With Lights of Sunshine, Well Maintained Building With Great Amenities including Gym, Party Room, Games Room, and Visitor Parking! Minute Walk to Finch Subway, Go Bus and YRT and TTC. Close To Schools, Shops, Restaurants, Entertainment and Parks. All Utilities Included With Low Maintenance Fee plus 24-Hours Gated Security Guard! (id:60626)
Maple Life Realty Inc.
184 Ellis Street
Chatham, Ontario
This is the property you have been searching for !!! This three-bedroom ranch with an attached single-car garage is on a quiet street and has been fully renovated, including the windows, exterior finish, floors, modern bathroom, all wiring, plumbing, light fixtures, water softener system, and more. It is in a great neighborhood near schools and churches and all amenities. It is easy to show, so call today !!! (id:60626)
Pinnacle Plus Realty Ltd.
4233 530 Route
Grande-Digue, New Brunswick
Prestige built Executive home is situated on a 1.407 acre professionally landscaped lot, located in Grande Digue where you can enjoy country living and nearby sandy beaches and only 28 minutes to Moncton. Beautifully crafted with oak hardwood floor which flows throughout most of the home and oak cabinets painted a beautiful cream colour. The 2nd bedroom has a large closet and a view of the front yard. The formal living room boasts electric fireplace, built in shelving and crown molding. There is an office across the way that could be changed into a 3rd bedroom by adding a wardrobe. The primary bedroom measures 14 x 13'4"" plenty of room for the king bed and more. The main bath is every aspiring princess' dream with oval shaped corner step up tub to hold candles and or plants for total relaxation, a separate stand up shower and of course toilet, sink and room to get dressed to prepare for an amazing day. The laundry/ half bath is located just off the garage entrance on the main floor. The sunroom was built afterwards but was professionally done and adds more room for the large family gatherings with the convenience of the location just off the kitchen. The double attached garage and the extra large storage shed, the extra treed buffer between the back neighbours and central vac add to the enjoyment of this beautiful home. The basement is unfinished with 8 foot ceiling and waiting for your dreams. contact a REALTOR® to view (id:60626)
RE/MAX Quality Real Estate Inc.
708 2012 Fullerton Avenue
North Vancouver, British Columbia
This bright and fully renovated south-facing one-bedroom unit in Woodcroft´s sought-after Pemberton building offers an abundance of natural light and a spacious, open layout. With full-height windows and a large balcony, you´ll enjoy beautiful garden views, enhanced by newly completed professional landscaping. Located on 13 acres in the quiet Lower Capilano neighborhood of North Vancouver, this well-maintained complex provides 24/7 manned security, on-site property management, and a serene, park-like setting. Just minutes from the newly developed Lions Gate Village, which features a community center, shops, services, and easy transit access to downtown Vancouver, this home is perfect for first-time buyers, downsizers, or investors looking for a move-in-ready property in a prime location. (id:60626)
Insta Group Realty
663 10 Avenue S
Carstairs, Alberta
Welcome to the charming town of Carstairs, where small-town warmth meets timeless character. Step into this beautifully preserved character home that radiates elegance and comfort from the moment you walk in. The main floor invites you to relax in a cozy, sun-filled living room featuring a classic wood stove — perfect for those chilly evenings. The spacious dining area is bathed in natural light, making every meal feel like a special occasion. The kitchen has been tastefully updated with modern appliances, blending convenience with character.Take your time exploring this inviting home, where every corner tells a story and charm is found in every detail.Upstairs, you’ll find two generously sized bedrooms and a large four-piece bathroom — ideal for family living or guest retreats. The fully finished basement expands your living space with a comfortable family room, a quiet den, a well-equipped laundry room, and another full bathroom featuring a luxurious jetted tub for the ultimate relaxation. And just wait until you step outside — the yard is nothing short of amazing. A single attached garage and a long driveway offer plenty of parking, including space for your RV. The backyard is a private oasis: enjoy evenings around a stunning firepit, relax under a picturesque gazebo, or cultivate your dream garden. There’s ample room for children and pets to play freely, and still plenty of space to entertain. This home truly has it all — space, character, and a peaceful lifestyle — and needs to be seen in person to be fully appreciated. (id:60626)
Cir Realty
316 Killarney Glen Court Sw
Calgary, Alberta
The perfect blend of great location and functional living - a spacious (almost 1,400 square feet) and comfortable floor plan with renovated wide open main level. Huge kitchen island greets you as you come up the new stairway from the main entry and enter the primary living space complete with maple hardwood floors. With a redesigned kitchen that includes separate ceramic cook top, in-counter range and microwave, stainless french-door fridge, stainless dishwasher, wine cooler/drink station and under-cabinet lighting. Custom cabinetry, drawers, and cupboards provide an excess of storage options. The adjacent living/dining area enjoys lighting from 3 sides of this end unit with a focus to the gas fireplace and surrounding built-ins. Easy access to both a large balcony overlooking the front of this home and a south porch entry off of the kitchen/laundry area at the back of the main floor allow for enjoyment of outdoor space that help complete the lifestyle this home offers. Upstairs is the large primary bedroom with double wide closet access and cheater en-suite bathroom featuring a huge soaker tub, large separate shower and updated vanity. A den/office area at the top of the stairs offers built-ins and a ceiling fan. The bright second bedroom is generously sized. Attached garage for two vehicles makes for convenient access to this unique home from a roadway and private driveway leading to one of the rare duplex structures in the complex. The property sits idyllically nestled overlooking mature trees, walkways and well-maintained grounds and landscaping within this sought after community. As an additional bonus, new windows are being installed in August of this summer by the condominium corporation as part of a comprehensive upgrade throughout the complex. Only ten minutes from downtown and even closer to Marda Loop, Mount Royal University, Westhills and North Glenmore Park - very easy access to Crowchild, Glenmore and Stoney Trails. Close to everythin g you need while still offering a peaceful and tranquil escape from hectic urban life ! (id:60626)
Stonemere Real Estate Solutions
60 Seawood Drive
Stanley Bridge, Prince Edward Island
Charming Home with Water Views in one of PEI's most sought-after communities, Stanley Bridge. Nestled in one of PEI's most desirable communities, this beautifully maintained, and recently renovated home offers the perfect blend of comfort, style, and location. Set on a large surveyed 0.49-acre elevated lot overlooking the bay, this 3-bedroom, 2-bathroom property is a true gem in Stanley Bridge. Take in breathtaking water views from the expansive wraparound deck - ideal for relaxing or entertaining guests - while enjoying the peace of mind that comes with a largely updated home. This 19-year-old property has been lovingly cared for, with significant recent improvements including a fully renovated lower level, upgraded kitchen with top-of-the-line appliances, modernized bathrooms, new heat pump for energy efficiency, fresh exterior and interior painting, new siding and a 12x24 storage building. The main level features a bright, open-concept layout that flows seamlessly between the kitchen, dining, and living areas. Two generously sized bedrooms are located on this floor, along with a full bath that includes convenient stackable laundry. The newly finished lower level offers even more living space with a daylight family room, a third bedroom, another full bath, a new den, and a bonus finished room with a closet, perfect as an office, guest room, or hobby space (Includes a Murphy Bed). Flooring includes hardwood on the main floor, tile in the bathrooms, and durable laminate downstairs. This is a year-round community with deeded access to the bay for kayaking, paddle boarding and fishing and communal water and sewer systems. Residents also share in the costs of road, water, and sewer maintenance?offering peace of mind and a sense of community. Ideally located just minutes from world-class golf courses, restaurants, beaches, and popular attractions, 60 Seawood Drive is the perfect year-round home or seasonal retreat in the heart of (id:60626)
Coldwell Banker/parker Realty
4116 37a Av Nw
Edmonton, Alberta
Beautiful 2-storey home in Kiniski Gardens! This amazing home offers over 1,430 sq ft plus a fully finished basement. The main floor features a bright, open layout with large windows, a cozy gas fireplace, and access to a wooden deck perfect for relaxing or entertaining. The kitchen has been recently updated with modern white cabinets, sleek hardware, and stainless steel appliances. Upstairs you’ll find 3 spacious bedrooms including a primary with a private ensuite. With a potential for Separate Entrance, Fully Finished basement adds a 4th bedroom, full bath, and a large rec room ideal for guests or extra living space. Additional features include main floor laundry/ mudroom, a double attached garage, and a fenced backyard. Located just steps from parks, schools, shopping, walking trails, Whitemud Drive and the Anthony Henday, this home offers great value in a family-friendly neighborhood. All this home needs is you! (id:60626)
Royal LePage Arteam Realty
0 Murphys Road Road
Kingston, Newfoundland & Labrador
An absolutely beautiful ocean front home! Open concept kitchen dining and living area with a beautiful stone propane fireplace. Enjoy the huge 10.5 foot island with quartz top built in beverage cooler, quality stainless steel appliances including a propane gas stove. An abundance of kitchen cabinets and pantry. Spacious primary suite with walk in closet and en suite . Good size guest bedroom , large laundry room/ utility room. This lovely home has cozy in floor heating with electric furnace with 7 zones. Beautiful engineered hardwood floors throughout , with ceramic tile in the wet areas. Another tremendous feature of this property is the large 28x 32 double door garage , fully wired, insulated and sheeted with a great wood stove! This home would make an excellent getaway second residence or retirement property with peace and privacy along with sweeping ocean views! Tax free area. (id:60626)
RE/MAX Realty Specialists
6891 Ridgecrest Rd
Sooke, British Columbia
At the entrance to West Ridge Trails on an almost .75 acre property you'll find the large mostly level duplex zoned building lot, driveway in, with plenty of options for a home site it's a rare and remarkable opportunity for the savvy builder/investor. Peppered with conifers that provide a supernatural West Coast setting one can't help but be taken with the environment. Wide sidewalk out front and connected to the municipal trail system it's location is hard to beat just moments to the Sooke core and area amenities with schools and shops a short distance. Wide road frontage provides plenty options for building design. West Ridge Trails is Sooke's is a master planned community on the flanks of Broomhill with a significant portion designated Parkland with hiking outside your door in a rugged Vancouver Island environment. 6871 Ridgecrest Drive is proudly offered at $469,900 (id:60626)
RE/MAX Camosun
297 Ridout Street
West Elgin, Ontario
Welcome to your dream home over 2500 sq ft finished! This spacious and beautifully updated 3+1 bedroom, 2-bathroom gem offers the perfect blend of comfort and style. The modern kitchen features granite countertops and sleek ceramic flooring with brand new appliances , flowing into a bright, open-concept living room ideal for entertaining. Upstairs, enjoy a newly renovated bathroom with a contemporary touch. The fully finished basement is a standout, boasting two large living areas, a luxurious soaker tub, and endless space for relaxation or recreation. Step outside to a private backyard that backs onto peaceful open space no rear neighbors! Complete with an attached garage is roughly 11'4" x 21'8". BBQ hook up on back deck., this home is a perfect haven for families or anyone seeking space, privacy, and modern charm. Don't miss this incredible opportunity! (id:60626)
Homelife/miracle Realty Ltd
4713 Westbrooke Road
Blackfalds, Alberta
Originally custom-built, this raised bungalow offers warmth, functionality, and thoughtful upgrades throughout. A covered front porch welcomes you to the tiled foyer, opening into a bright, open-concept main floor with hardwood flooring through the kitchen, dining, and living areas.The kitchen features red oak cabinetry with crown moulding, a central island with pot drawers, stainless steel appliances including a gas stove, and a corner walk-in pantry with a decorative glass door. Patio doors off the dining area lead to a south-facing, partially covered deck with a gas line for your BBQ—overlooking a beautifully landscaped backyard with fire pit and gated RV parking.Main floor highlights include a second bedroom, a full 4-piece bathroom, and a spacious primary suite, plus a laundry room with upper cabinets and access to the heated double garage.The fully finished basement features a large family room with projector and wired speaker setup, a third bedroom, a 3-piece bathroom, and ample storage. In addition, the basement is plumbed for in floor heat. (id:60626)
Century 21 Maximum
1215 - 35 Watergarden Drive W
Mississauga, Ontario
Welcome to your future palace in the sky! Okay, it's a VACANT condo, but it *feels* royal! This bright 1 Bedroom unit is so central, it practically moonlights as a compass. The open-concept kitchen has enough storage to hide all your secrets (and snacks).The primary bedroom? Huge. Step onto the balcony for nice views that scream, Look at me adulting successfully! Full-size washer and dryer included (no more laundry battles at the laundromat), plus one parking spot, one locker, and a maintenance fee that *includes internet* so you can binge shows, scroll memes, and pretend to work uninterrupted. Close to everything: shops, schools, transit... and probably your future favorite coffee shop. VACANT! (id:60626)
RE/MAX Realty Services Inc.
1175 Potter Greens Dr Nw
Edmonton, Alberta
This lovely 4-level split has an incredible 9400 sq ft., pie-shaped lot with mature trees in the back. The main floor features spacious living and formal dining with vaulted ceilings and hardwood floors. The white kitchen is airy and features an island and also a glass feature wall view to the lower level. Upstairs features a primary bedroom with a walk-in closet, a 3-piece en-suite. Across the hall is a spacious 2nd bedroom with access to the main bathroom. The lower level has a large family room with a fireplace, a 4-piece full bathroom, and a laundry room. Here is where you will find a 3rd bedroom, or an office if you prefer. The basement features a private media room and ample storage space. Close to all amenities, including shopping, transportation, golf course, easy access to both Whitemud and Anthony Henday. (id:60626)
Maxwell Devonshire Realty
196 First Street
Trent Hills, Ontario
Cute, cozy & homey 2 bedroom, 1 bath home in Campbellford. This home offers an open concept kitchen, living room & dining room with main floor laundry. Many upgrades including siding, metal roof, decks (front & back), insulation in the attic, kitchen & bathroom. This home is close to downtown with all your shopping needs. Close to hospital, doctors & schools! (id:60626)
Homelife Superior Realty Inc.
505 - 3065 Queen Frederica Drive
Mississauga, Ontario
Discover the perfect balance of style and functionality in this beautifully maintained2-bedroom, 2-bathroom condo. The open-concept living and dining area welcomes you with a bright, spacious layout that flows effortlessly, ideal for both entertaining and quiet evenings at home. Walkout to your own private balcony, the perfect spot to enjoy your morning coffee or unwind with city views after a long day. Throughout the unit, upgraded carpet flooring adds a layer of comfort while making maintenance a breeze, designed with convenience in mind. Both bedrooms are generously sized, offering a peaceful retreat from the urban pace, complete with large windows that invite in natural light and ample closet space for storage. Located in a well-maintained building with convenient access to local amenities, including shops, restaurants, plazas, parks, schools, and public transit, providing everything you need for a lifestyle of comfort, convenience, and contemporary living. Don't miss your chance to own this exceptional condo! (id:60626)
Harvey Kalles Real Estate Ltd.
2307, 1122 3 Street Se
Calgary, Alberta
Spectacular SW corner unit in the Guardian offering the best of convenience & breathtaking views. With over 830 sq. ft. this immaculate 2 bdrm, 2 bath condo offers expansive floor to ceiling windows flooding the space with natural light & showcasing panoramic views of the City Skyline & the Rocky Mountains. The open floor plan maximizes space with a modern design that includes high end finishes, quality materials & a neutral color palette. The highly functional chef’s kitchen is equipped with high end stainless appliances, quartz counter tops & a large island with lots of seating. The master is situated far from the second bedroom & features 2 custom built-in closets with drawers & a luxurious private 4 pce bath with soaker tub & heated floors. The second bedroom is next to the main bath which features an oversized shower & heated tile floors. Two heated parking stalls are included plus a separate storage locker. Enjoy the amazing party room or work out in your own well equipped private gym. Fabulous location close to the LRT, Sunterra Market, Starbucks, downtown & the Stampede ground amenities. (id:60626)
RE/MAX Landan Real Estate
5378 Little Harbour Road
Little Harbour, Nova Scotia
Absolutely move-in ready, this beautifully maintained home is nestled in the highly sought-after Kings Head area - just minutes from the salty air and sandy shores of Melmerby and Powells Point Beaches. Set on a landscaped lot, the property features a private covered back deck that leads to a 30-foot round semi in-ground 5.5 ft deep in the middle pool - perfect for summer entertaining or quiet relaxation. A new 10x12 shed adds extra storage, while the wired garage offers year-round convenience. The fully fenced backyard includes a cozy firepit area, providing a private space to unwind after a beach stroll. Inside, the home impresses with beautiful 3/4 inch beech hardwood flooring, a full walk-out basement, and tasteful updates throughout. Heating is provided by an oil furnace, with electric baseboards as backup. Off the primary bedroom, a 12x10 deck accessed through patio doors offers a peaceful spot to enjoy morning coffee or evening breezes. With its quality finishes, coastal charm, and ideal location, this property offers the best of comfort, privacy, and seaside living. (id:60626)
Blinkhorn Real Estate Ltd.
22 Highland Avenue
Simcoe, Ontario
Charming Bungalow in a Quiet, Family-Friendly Neighbourhood! This well-maintained, move-in-ready bungalow is the perfect place to begin your homeownership journey — with space to grow and plenty of value. Nestled on a generous corner lot in a peaceful, family-friendly neighbourhood, this home offers a quiet atmosphere with parks, shopping and trails just minutes away. Step inside to a bright and welcoming living room, where an oversized picture window lets in abundant natural light. Beautiful hardwood floors flow through the spacious living and dining areas, adding warmth and charm. The kitchen is bright and functional with everything you need within easy reach—ideal for efficient meal prep. It’s a bright and cheerful space that’s ready to use as-is or easily customizable to your taste over time. All three main-floor bedrooms feature double closets and laminate flooring, creating clean, comfortable living spaces. The full basement is bright and open—ready for your finishing touches, whether it's a rec room, office, or extra bedrooms. Outside, enjoy a large backyard perfect for kids, pets, gardening or entertaining. A durable steel carport offers protection from the elements and added convenience. A fantastic opportunity in a great neighbourhood! Schedule your private tour today! (id:60626)
RE/MAX Erie Shores Realty Inc. Brokerage
11 Cornerstone Row Ne
Calgary, Alberta
LOCATION, CONVENIENCE & COMFORT — this beautifully designed home in the vibrant community of Cornerstone offers unbeatable value. Just steps from the Chalo FreshCo plaza, with easy access to Stoney Trail and only 10 minutes from Calgary International Airport, this location is ideal for commuters and families alike.Step inside to a bright entryway and your tandem double attached garage—perfect for two vehicles and extra storage. The main floor features a spacious open-concept layout with a stylish kitchen boasting stainless steel appliances, modern cabinetry, and sleek countertops. The large dining and living areas flow seamlessly onto your oversized private balcony, ideal for relaxing or entertaining. A convenient half bath completes this level.Upstairs, you’ll find a generous primary suite with walk-in closet and private 3-piece ensuite, along with two additional bedrooms and a well-appointed 3-piece bath. Upper-floor laundry adds to the home's smart layout.With LOW monthly condo fees—this move-in-ready home offers exceptional value in a growing, amenity-rich neighbourhood. Don’t miss this rare opportunity. Book your private showing today! (id:60626)
Cir Realty
940 Glenwood Avenue Unit# 308
Kelowna, British Columbia
Welcome to your dream home in the heart of Kelowna South at Shaughnessy Green! This beautiful, centrally located 2-bedroom, 2-bathroom condo offers a spacious and inviting layout, perfect for families, professionals, or anyone seeking vibrant city living. Both generously sized bedrooms feature walk-in closets, providing ample storage for all your needs. Enjoy the convenience of in-suite laundry and the peace of mind that comes with one secured underground parking stall. Shaughnessy Green welcomes residents of all ages with no age restrictions and allows pets (with restrictions), so your furry friends can feel right at home. Want to socialize? The complex also has a clubhouse which includes a workout room, pool table, and BBQ area! Steps away from top-rated schools, lush parks, the hospital, and fantastic shopping, this prime location ensures everything you need is within reach. Don’t miss your chance to own a slice of Kelowna’s finest—schedule a viewing today and fall in love with Shaughnessy Green! (id:60626)
Coldwell Banker Horizon Realty
207d - 333 Sea Ray Avenue
Innisfil, Ontario
Welcome To Friday Harbour! A Highly Sought After Resort Style Condo Community With Top Of The Line Amenities & Everything You Need Right At Your Fingertips! Whether It's Golf, Walking The Nature Trails With Over 200 Acres To Explore, Taking The Boat Out From The Marina, Enjoying A Lovely Dinner At One Of The Many Restaurants, Or Enjoying A Swim By The Pool, You'll Never Want To Leave! This 830 SqFt Black Cherry Model Features 2 Bedroom & 2 Bathroom With An Open Concept Layout. Living Room With Floor To Ceiling Windows Walks-Out To Large East Facing Balcony Overlooking The Courtyard & Views Of The Marina! Spacious Kitchen Overlooks Living Room With Large Centre Island With Space To Eat-In, & Stainless Steel Appliances! 2 Large Bedrooms, Primary Bedroom With Walk-In Closet & 3 Piece Ensuite With Walk-In Shower! Secondary 4 Piece Bathroom Is Perfect For Guests To Use With Ensuite Stacked Laundry In The Closet! 1 Underground Parking Space & Owned Locker For Extra Storage. Enjoy Year Round Amenities No Matter What The Season Is. Indulge In Swimming, Hiking, Seasonal Festivals, Spa Days, Boat Trips, & Golf In The Summer, While Snowshoeing, Ice Skating, Skiing & More In The Winter! Boardwalk Features All Your Necessities With Groceries, Boutique Shopping, LCBO, & More! High-End Restaurants & night club For Any Occassion & Owners Private Lake Club For Everyone To Enjoy With Beach Access, Tennis & Basketball Courts! Monthly Maintenance Fee Includes Common Elements, Building Insurance / Maintenance, Landscaping & Snow Removal. Perfect Location For Year Round Living, Or Summer Investment Airbnb/Cottage Alternative! You'll Always Feel Like You're On Vacation Here! (id:60626)
RE/MAX Hallmark Chay Realty
101 Golden Eagle Road Unit# 508
Waterloo, Ontario
Brand New Condo Building in North Waterloo! This 715 sqft 2 bed 2 bath 4th floor corner unit with one underground parking space in the sought after Jake Condos. Beautiful open concept floorplan complete with builder upgrade package and a private South East Facing balcony. Located in the family friendly Lakeshore North community just steps away from restaurants, shopping, public transit and all amenities! Short drive to Uptown Waterloo, St Jacobs, Laurel Creek Conservation Area, and Expressway. Available October 1st. or sooner. (id:60626)
C M A Realty Ltd.
107 Beau Domaine
Dieppe, New Brunswick
Finished New Build - Discover your dream home at 107 Beau Domaine in Dieppe. Forget long waits! This stunning semi-detached property is newly built and ready for end of July. Ideally situated on Beau Domaine street, enjoy unparalleled convenience: a short walk to École Anna Malenfant, plus easy access to major highways, the airport, daycares, walking trails, and abundant amenities. The main floor offers a bright, open-concept layout featuring a living room, dining area, and kitchen perfect for modern living. Includes Kitchen Appliances (Fridge, Stove, Dishwasher). Upstairs, a thoughtful layout provides a full bathroom, two additional bedrooms, a convenient laundry area (Washer & Dryer Included), and a luxurious primary suite with a walk-in closet and ensuite. The fully finished lower level boasts a separate side entrance, a family room with a coffee bar, a fourth bedroom with a closet, and a full bathroom. (Washer, Dryer, Fridge included in Basement Area). Includes a mini-split heat pump, paved driveway, and landscaping. Total of 8 Appliances Included! Enjoy peace of mind with an 8-year LUX new home warranty. HST rebate assigned to the vendor. This is your chance to own a brand-new home with a rapid move-in timeline. Call now for details! (id:60626)
Exit Realty Associates
59 Fairhaven Lane
Frontenac, Ontario
Open House Sunday August 3, 2-4 PM Charming Bobs Lake Waterfront Cottage: A Hidden Retreat Tucked beneath a canopy of towering oaks & beech trees, this enchanting cottage setting offers a true escape on the shores of one of Eastern Ontario's largest, lakes. Located an hour from Kingston and 1.5 hr. from Ottawa. It's an easy commute for weekend. The property carries a history of a previous mica exploration, the glimmering flakes are still visible in the forest floor. Now a more than 1.5 acres of secluded cottage heaven on located on a large rectangle with the cottage in the center. A winding drive through the mature trees brings you to a spacious parking area ideal for your future garage or additional parking. You're welcomed by a cheerful red steel-roof building. Step out on the deck & take in the sweeping panorama of the lake, crystal clear waters framed by forest, untouched & serene. There is lots space between neighbours for privacy . Inside, rustic meets cozy. Vaulted ceilings & large newer windows bathe the open-concept kitchen with natural light. Two bedrooms plus an airy loft add room for guests or growing families, while the Jotul 910 wood stove cheers up autumn nights. The screened-in porch overlooks 93 feet of private shoreline ideal for summer dining, games, or evening glass of wine. Enjoy an outdoor bonfire roasting marshmallows with the kids. A newly terraced staircase leads to year round floating docks, perfect for boating, swimming, paddling, or simply soaking in the view. Great Bass fishing! The secluded south facing bay offers rare quiet, with minimal cross boat traffic. Modern updates include newer electrical (100-amp panel), a recently pumped septic, 2025. Offered turn key, fully furnished, with appliances as viewed. This getaway is ready for year-round use; ask for details. Just steps to nature & miles from stress, this is more than a cottage. Ideal for for the occasional cottage rental to pay the taxes. Its a story waiting for you. Hurry! (id:60626)
Exp Realty

