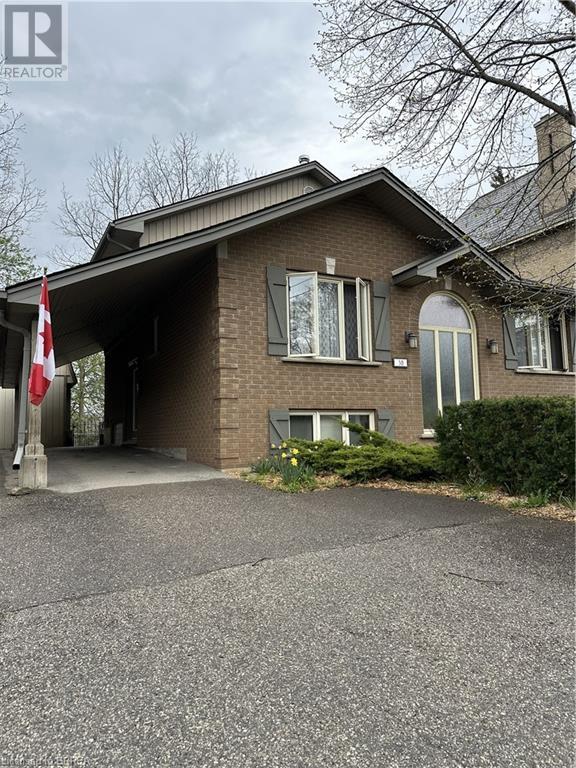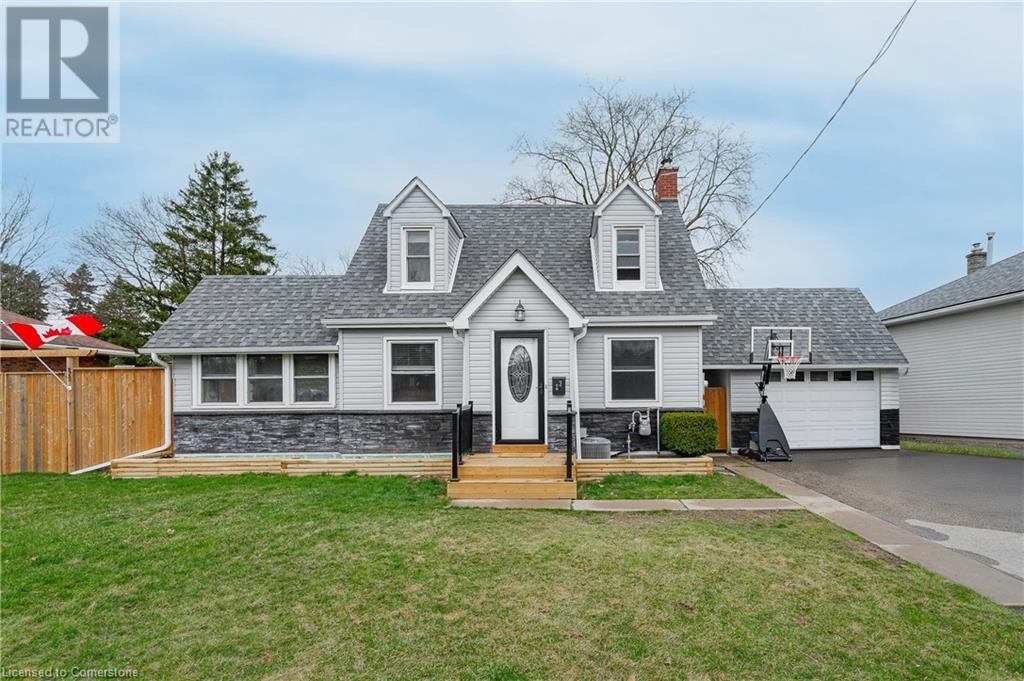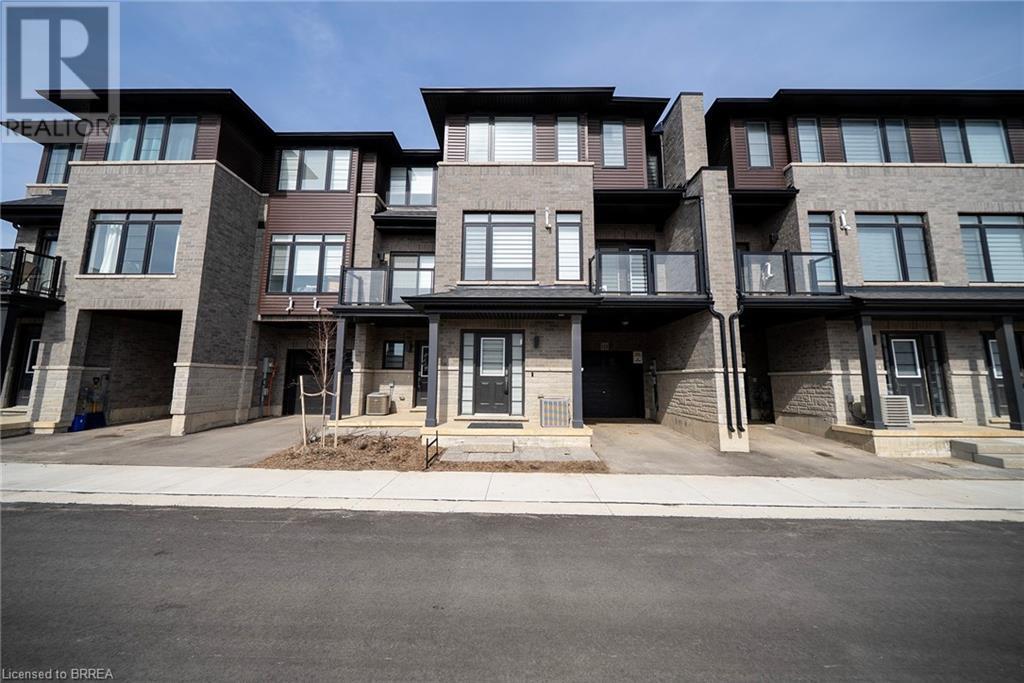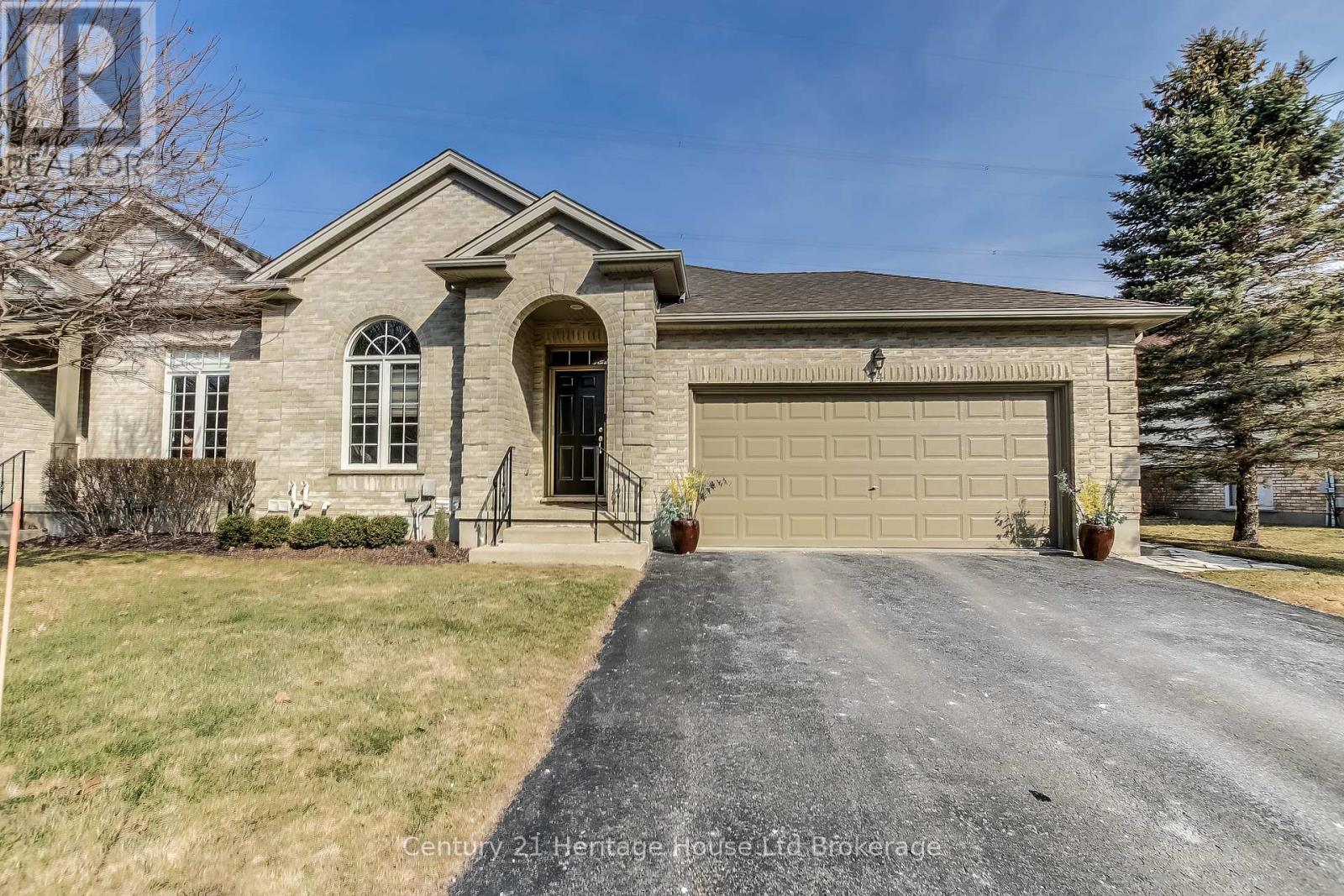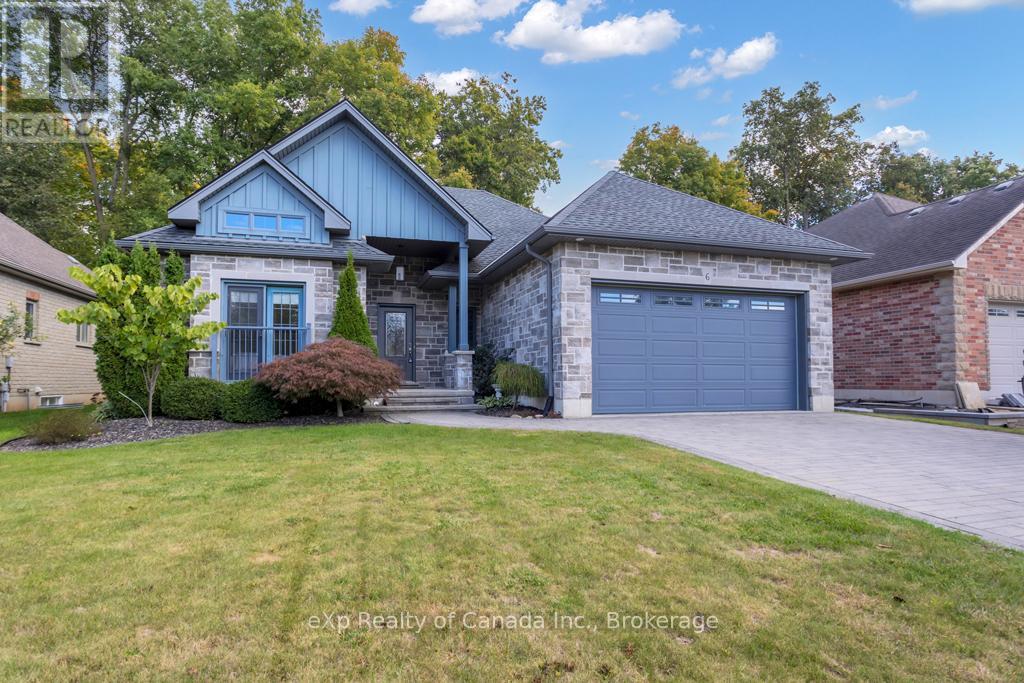87 Crosier Street
Delhi, Ontario
Welcome to this charming brick bungalow nestled in a mature, family-friendly neighborhood in the heart of Delhi! This cozy 3-bedroom, 2-bath home is ideally located close to parks, schools, and the local soccer club, making it the perfect spot for active families. Step inside to discover a spacious living room that seamlessly flows to a private deck, perfect for relaxing or entertaining in your fully fenced backyard. The finished basement offers even more potential with a 4th bedroom and an additional living room – ideal for an in-law suite or extra space for guests. With a solid brick exterior and spacious basement, this home offers both comfort convenience and flexibility. Don’t miss the chance to make this your own! (id:60626)
38 Grand River Street S
Paris, Ontario
Looking for the peace and serenity of small-town living? This home is located in Paris, long considered one of the prettiest towns in Southwestern Ontario, and is a fitting location for this never offered before, unique custom-built home which is situated on private wooded ravine lot backing onto river. All within a pleasant walk where you can stroll through the quaint and pretty downtown amid the historic buildings lining the streets which are now home to cafes, restaurants, specialty food shops and boutiques. The home chef, will most certainly be able to allow all his/her culinary skills to shine in this beautiful kitchen featuring loads of satiny, finished cabinets and a large walk-in pantry, with a coffee-station area. And the family size dining room features large window with stunning view of the outdoors. There is also a walk-out to the rear garden area; a perfect spot for those warm, spring-time evenings or summer-time barbeques. At the lower level, double doors open to a spacious primary bedroom which features wall-to-wall closets, an adjacent exercise room and luxurious bathroom complete with heat lamp. There is plenty of practical storage space too in laundry/utility room. Much thought was put into this custom-built home and every detail carefully considered when designed in 1992 and one of the most unique aspects of this is the more recently added upper loft with cathedral ceilings and expansive windows, a great bonus room to entertain friends and family. Here, you can enjoy the picturesque beauty of the wooded area and river where Blue jays, Baltimore orioles, cardinal and even herons are frequent visitors. Fishing from your own backyard is not out of the question either! . NOTE: Roof SHINGLES 2022; FURNACE AND CENTRAL AIR 2008; loft ADDITION 2008; Main BATHROOM RENO 2017 & DOWNSTAIRS BATH 2008, FIREPLACE INSERT 2016 We think you are sure to be inspired! Call soon to book your private viewing. (id:60626)
800 Garden Court Crescent
Woodstock, Ontario
Welcome to Garden Ridge by Sally Creek Lifestyle Homes — a vibrant FREEHOLD ADULT/ACTIVE LIFESTYLE COMMUNITY for 55+ adults, nestled in the highly sought-after Sally Creek neighborhood of Woodstock. Living here means enjoying all that the dty has to offer — local restaurants, shopping, healthcare services, recreational facilities, and cultural attractions, all just minutes from home. This FULLY FINISHED AND AVAILABLE NOW freehold bungalow offers 1630 square feet of beautifully finished total living space — thoughtfully designed for comfort, style, and ease. Inside, you'll love the soaring 10-foot ceilings on the main floor and 9-foot ceilings on the lower level, along with large transom-enhanced windows that flood the home with natural light. The kitchen features extended-height 45-inch upper cabinets with crown molding, quart countertops, and high-end finishes that balance beauty with function. Luxury continues throughout with engineered hardwood flooring, 1x2 ceramic tiles, three full bathrooms, and a custom oak staircase accented with wrought iron spindles. Recessed pot lighting adds a polished, modem touch. Enjoy the added bonus of a fully finished walkout basement featuring a spadous recreation room, bedroom, and full bathroom. Walk out directly to your private yard, perfect for relaxing or entertaining. Plenty of natural light makes this lower level feel just as welcoming as the main floor. Just move in and enjoy! As a resident of Garden Ridge, you'll have exclusive access to the Sally Creek Recreation Centre — complete with a party room and kitchen, fitness area, games and craft rooms, a cozy lounge with bar, and a library — perfect for socializing or relaxing. You'll also be just a short walk from the Sally Creek Golf Club, making it easy to stay active and connected in every season. Don't miss your opportunity to be part of this warm, friendly, and engaging 55+ community. (id:60626)
94 Superior Street
Brantford, Ontario
Your dream residence awaits at 94 Superior Street in Brantford. This enchanting, fully remodeled two-storey home boasts three spacious bedrooms and two elegantly appointed bathrooms, all nestled within a delightful, family-friendly neighborhood. Every inch of both the interior and exterior has undergone an impressive transformation, showcasing high-end finishes, superior craftmanship, and meticulous attention to detail. As you approach, a charming front porch invites you to relax with your morning coffee, offering a serene spot to enjoy the day. Step inside to discover a beautifully designed open-concept living space that seamlessly connects the inviting living room, dining area, and modern kitchen. The cozy living room features a stunning tile-surround fireplace, complete with a built-in television nook—perfect for cozy evenings with loved ones. The kitchen is a chef's dream, equipped with sleek, contemporary cabinetry, a stylish tile backsplash, a convenient pantry, and premium stainless steel appliances. Entertaining is effortless with multiple entryways leading to the backyard and side of the home, allowing for seamless indoor-outdoor living. Venture upstairs to find three bright and airy bedrooms, including the primary bedroom with dual closets. A conveniently located four-piece bathroom caters to the bedrooms, providing a perfect blend of comfort and functionality. Step outside into your private backyard, where a charming stone patio wraps around from the side to the back of the home—an ideal setting for gathering with friends and family. The upgrades continue on the exterior of the home with fresh paint, board & batten, new front door, and new windows. Additional features include a fully detached garage and a handy shed, providing ample storage space for all your needs. Situated close to schools, shopping, parks, and public transit, this stunning home is a highly desirable gem. Don’t miss out on this beautiful opportunity—book your showing today! (id:60626)
2 Hudson Drive
Brantford, Ontario
Another stunning bungalow designed and built by local builder, Carriageview Construction. This home has all the 'WOW' factor that is sure to impress and presents a modern and functional living space, characterized by its open concept layout and high ceilings. The kitchen is equipped with high-quality finishes, including stainless steel appliances (refrigerator, stove, dishwasher, and microwave). An island serves as a central feature for cooking and socializing, while the dinette area provides dining space. Sliding doors lead from the kitchen to a covered deck measuring 12’x12’, allowing for outdoor entertaining or relaxation. Note the upgraded 5/8 engineered hardwood flooring, trim, lighting and so much more! A main floor Laundry Room & 2 pc bath is conveniently located to/from the Triple Car Garage. In addition to the 1755 sq. ft. finished on the upper level, the lower level is partially finished adding another 720 sq. ft. which boasts a Bedroom, Rec Room & 4pc. Bath. Future potential to finish another 800 sq. ft. Granny Suite in the lower level, which would include: 2 bedrooms, 4pc. Bath, combined Kitchen/Living Room & Laundry. The builder has committed to partially fencing the backyard in Spring at his expense, which will enhance privacy and usability of outdoor spaces. HST & TARION Warranty included in price (id:60626)
23 Clench Avenue
Brantford, Ontario
In a world that moves fast, theres still something so special about a neighbourhood where kids play freely, neighbours wave from their front porches, and a sense of home runs deeper than four walls. Welcome to life in the family-centric Lions Park community, where connection matters. Whether you're a first-time buyer, a young or growing family, or planning for the ease of accessible main-floor living, this lovingly updated home offers the perfect blend of comfort, charm, and everyday practicality. This thoughtfully updated home features three spacious bedrooms, two bathrooms, and a layout thats both functional and filled with light. The main floor hosts a large primary bedroom, full bathroom, kitchen, and common living spaces all perfect for anyone seeking accessible living without compromising style or flow. Upstairs, you'll find two more generous bedrooms and extra storage space, ready to grow with your family or accommodate your creative needs. Step outside, and the fully fenced backyard unfolds into something truly special. With a wrap-around deck, pergola, and room to host, play, or unwind, its a backyard designed for memories. Dogs can roam freely, kids can explore safely, and summer nights can be spent under the stars or around a fire. The attached single-car garage adds even more flexibility, ideal for parking, storage, a home gym, or your next big project. The partially unfinished basement also offers ample storage, keeping your main living spaces open and clutter-free. This home is nestled just a short walk to two excellent schools- one public, and one offering French immersion; a short stroll to the beloved Gilkinson Trails, Lions Park, and the scenic trails along the Grand River. In a neighbourhood thats known for its sense of community, this home delivers the perfect mix of comfort, convenience and connection. Come see why families love to grow here and discover what it feels like to live where life slows down just enough to enjoy it. Welcome home. (id:60626)
461 Blackburn Drive Unit# 119
Brantford, Ontario
Discover the enchanting three-level Lucerne model townhouse in the highly sought-after, family-friendly neighborhood of West Brant. This exceptional home boasts unparalleled privacy with no neighbors directly in front, offering you wonderful views of the park and the added benefit of plentiful visitor parking just steps away. As you step inside, you’re greeted by a generous foyer that provides easy access to the garage, setting the tone for convenience and comfort. Ascend to the main living area, where modern elegance unfolds with stylish neutral tones and beautiful vinyl plank flooring, creating an inviting atmosphere perfect for entertaining. The open-concept design showcases a spacious great room, a dining area with a charming balcony, and a sleek, well-equipped kitchen nearby. The kitchen dazzles with abundant cabinetry, stunning quartz countertops, top-of-the-line stainless steel appliances, and a practical pantry, complemented by a handy powder room and laundry room on this level. Venture to the upper level, where the modern allure continues. The expansive primary bedroom serves as your personal sanctuary, complete with a cozy nook, two generous closets, and a convenient private ensuite bathroom. Two additional well-sized bedrooms and another full bathroom round out this beautifully designed floor. This home is ideally located near schools, scenic trails, and a variety of amenities, perfectly balancing comfort and convenience. Seize this remarkable opportunity. (id:60626)
24 - 87 Donker Street
St. Thomas, Ontario
Welcome to carefree living in this beautiful end-unit condo in a quiet enclave in north St. Thomas that offers the added benefit of open greenspace behind the property. Updated, upgraded and ready to move in! The welcoming foyer leads to an open concept floor plan featuring Kitchen / Dining Room / Living Room with cathedral ceiling and gas fireplace. The recently-remodeled kitchen features a large island with granite countertop, double sink and breakfast bar seating. Oodles of counterspace and cupboards provide ample space for food preparation and storage. The spacious principal bedroom is next to the remodeled ensuite with glass shower, new double-sink granite vanity, main floor laundry and door for guests to use. The second main floor bedroom can also double as a den. Downstairs there is a cozy Family Room with gas stove to warm the winter days, another bedroom and a 4-piece bath for guests privacy. The rest of the basement offers lots and lots of storage area. HVAC systems are updated with a new furnace, AC unit and on-demand water heater all energy-efficient. Rounding out the features of this unit is a double-car garage and two decks one of which is covered for inclement weather BBQing and the other, off the kitchen offers a nice area for entertaining on those nice sunny days. All appliances included. Backing on to acres of greenspace, nature can be appreciated from the rear of the unit, including the occasional deer, wild turkeys and of course, many varieties of birds. Don't miss out on this unique opportunity! (id:60626)
20 Jones Avenue
Simcoe, Ontario
Prime location in Simcoe on the North East side of Town! Fantastic Curb Appeal with a Classic Double Dormer look. 20 Jones Avenue is a house that feels like HOME the first time you step inside. Main floor room layout features a living room, dining room, kitchen and family room. The house has a great flow. There is also a custom built Butler's Pantry off of the garage area. It's a perfect space for preparation when entertaining guests. There is also a natural gas fireplace in the living room and a wood burning fireplace in the family room. Windows throughout the home are large and allow significant amounts of light into the room spaces. Head up to the 2nd floor and you will find 3 bedrooms. The primary bathroom has been fully renovated and also features laundry facilities. For people who love a good walk-in closet, check out the space organization of this primary bedroom walk-in closet. It's sure to impress you! Make your way down to the basement and you will find there's lots of storage and a huge recreation room, another 2-piece bathroom, a cold storage room & utility space. The backyard features a large deck, shed and is fully fenced. The fireplace chimney has been fully re-stoned and looks amazing. Don't forget this home has a double car garage. 20 Jones Avenue is truly amazing and is full of value! Close to all amenities in Simcoe. This home is move in ready and awaiting its next chapter with you in mind. Make your home ownership dreams come true. Book your viewing today. (id:60626)
2 Angle Street
Simcoe, Ontario
Well maintained home close to schools, parks and shopping! Located in a great neighbourhood in Simcoe, this 3 bedroom and 4 bathroom property is ready for its new owner. Pull in to the double wide private driveway leading to the attached 2 car garage. Follow the flagstone pathway through the landscaped front yard to the covered front porch. Entering the home you will see a spacious foyer that gives you access to the main floor and garage. Head up to the main floor to the wide open living room/dining room area offering large windows and perfectly layed hardwood flooring that was installed in 2021. The kitchen is bright and features ample cupboard space, new flooring that was installed in 2024, patio doors leading to the 9x34 back deck and overlooks a good sized family room that is a perfect place to relax and unwind. Main floor laundry and a 2 piece bathroom complete the main floor. Upstairs you will find a four piece bathroom and three generous sized bedrooms. The master bedroom comes with a his/her closet and a four piece ensuite bathroom. Downstairs there is a large family room with ten foot ceilings! Also down here is a large bonus room that is currently being used as a 4th bedroom, an office nook, a 3 piece bathroom, and a utility room that is great for storage. The backyard is a good size and is fully fenced in with a storage shed. The exterior is equipped with a sprinkler system and roof was replaced in 2022. This spacious and loved property is ready for you to call it home! (id:60626)
779 Anzio Road
Woodstock, Ontario
Welcome to this breathtaking dream home. With over 3400+ sqft of finished living space, luxury meets comfort in every corner. Situated in the beautiful neighbourhoods of north Woodstock this stunning property is a true gem! The meticulously crafted interior features premium upgrades such as rich hardwood flooring, stone countertops, and a completely carpet-free design, making it the perfect blend of elegance and modern living. The chef-inspired kitchen featuring a wall-mounted oven, a commercial-grade refrigerator, stunning stone countertops, timeless cabinetry, a breakfast bar, and a cozy dining area. This home is designed for those who appreciate the finer things in life. The luxurious primary bedroom is your own personal sanctuary, featuring a spacious walk-in closet, a private deck with pool views, and an ensuite bathroom that is nothing short of spectacular. Enjoy double sinks, a glass shower, a soaker tub, and a 3-way gas fireplace that adds an extra touch of relaxation. Also upstairs, you'll discover a laundry room you'll actually enjoy doing laundry in, complete with ample storage and counter space, plus a built-in office area that's perfect for work or study. Two additional spacious bedrooms offer abundant natural light, with double closets in each and a bay window. A second 4-piece bathroom completes the upper level. There's so much more to explore with this home but let's step outside where you'll be greeted by a backyard retreat. Relax in your very own saltwater on-ground pool, surrounded by an expansive deck, a hot tub, and an upper-level private deck off the primary suite—ideal for unwinding in peace. The backyard oasis offers everything you need for entertaining or simply enjoying a quiet evening at home. With impeccable living space and every detail thoughtfully considered, this home is an absolute must-see. Don’t miss the opportunity to make it yours! (id:60626)
6 Wood Haven Drive
Tillsonburg, Ontario
Welcome to this beautifully maintained property situated in highly desirable southwest Tillsonburg. As you arrive, you'll appreciate the spacious double-wide driveway featuring stunning interlocking stone, providing ample parking for family and guests. Step inside to discover a thoughtfully designed layout that emphasizes open living spaces and modern convenience. The open-concept kitchen, living, and dining area create an inviting atmosphere, perfect for entertaining or relaxing with loved ones. The kitchen boasts ample cabinetry, plenty of counter space, and a large central island, making meal preparation and hosting a breeze. Adjacent, the bright and airy dining area flows effortlessly into the cozy living room, where a beautiful gas fireplace takes center stage, offering warmth and charm on cool evenings. This home features 3 generous-sized bedrooms and 3 well-appointed bathrooms. The primary bedroom includes a spacious walk-in closet and a 4-piece ensuite which offers convenience, privacy, and comfort. Each additional bedroom is spacious and versatile, making them ideal for family members, guests, or even a home office. The partially finished basement provides endless possibilities for additional living space, whether you're looking to create a home gym, media room, or play area for the kids. There's also plenty of storage space to keep your home organized and clutter-free. Outside, the fully fenced backyard is your own private oasis. The patio area is perfect for outdoor dining, summer barbecues, or simply unwinding after a long day. The yard offers plenty of space for gardening, pets, or children to play safely. This home is conveniently located close to town, offering easy access to schools, parks, shopping, and all the amenities Tillsonburg has to offer. Move-in ready and available immediately, this charming bungalow is the perfect place to call home. (id:60626)


