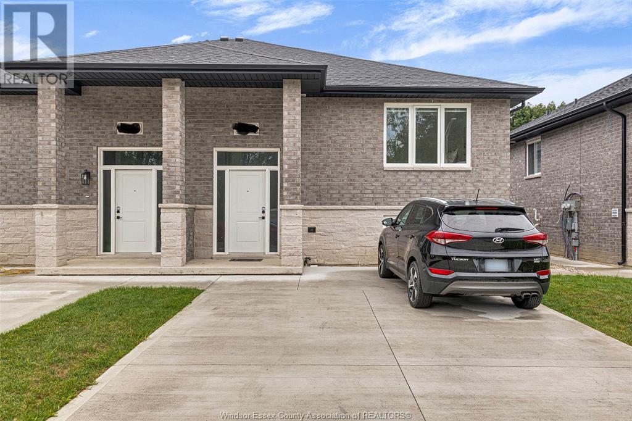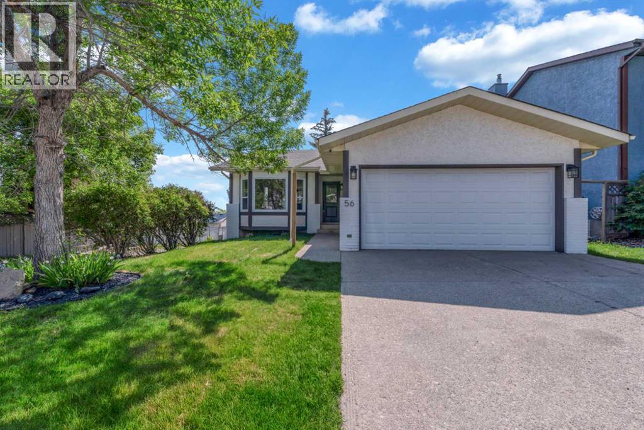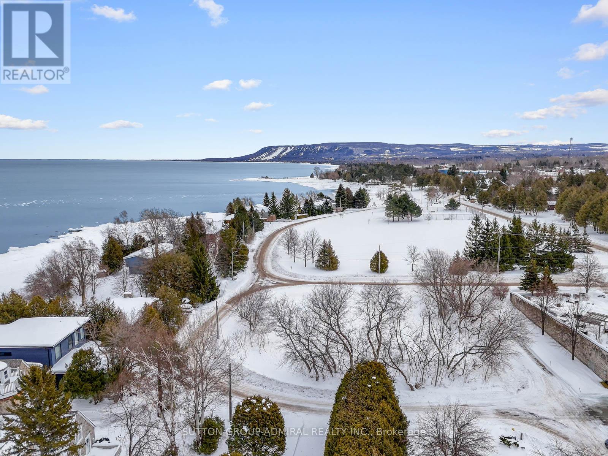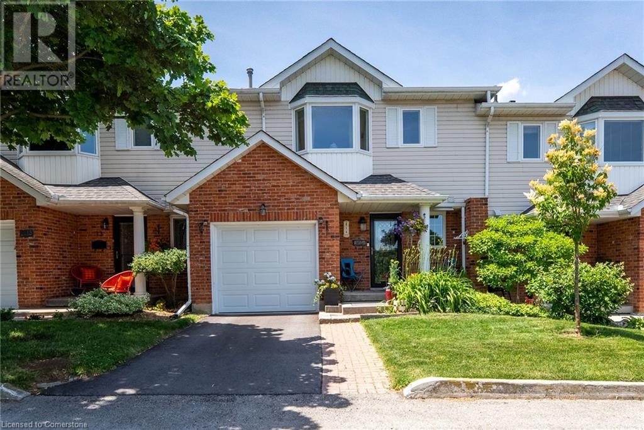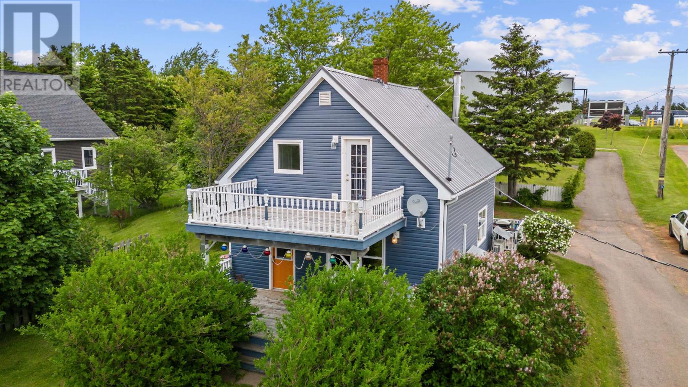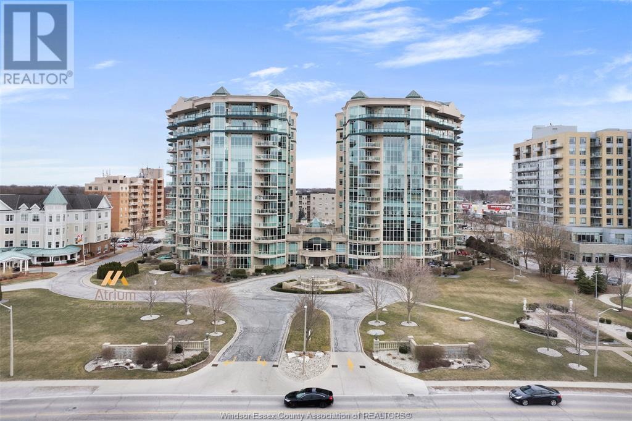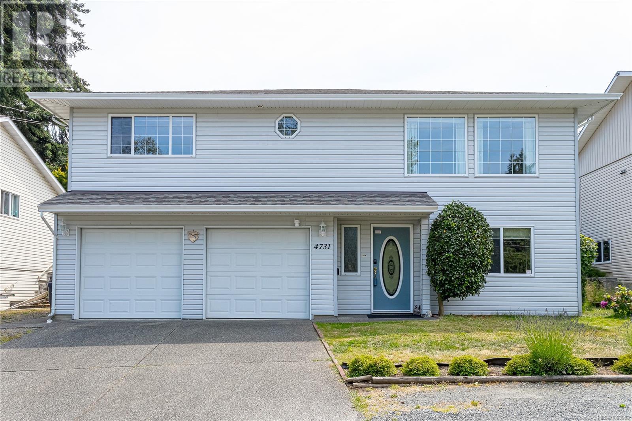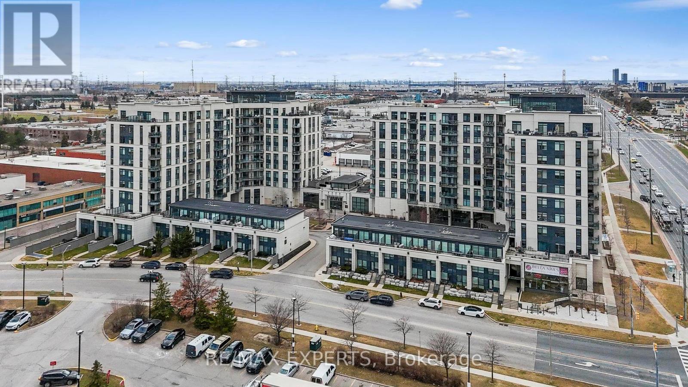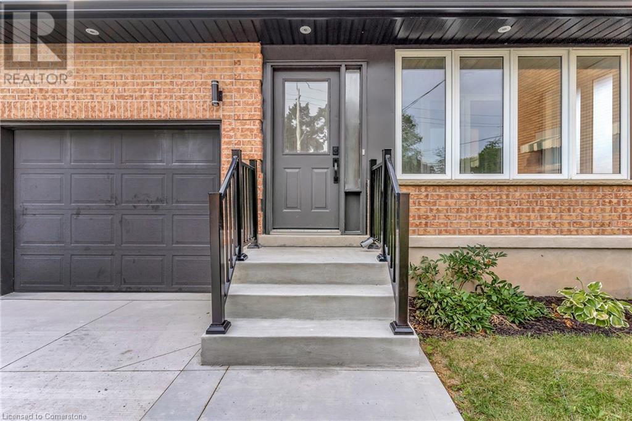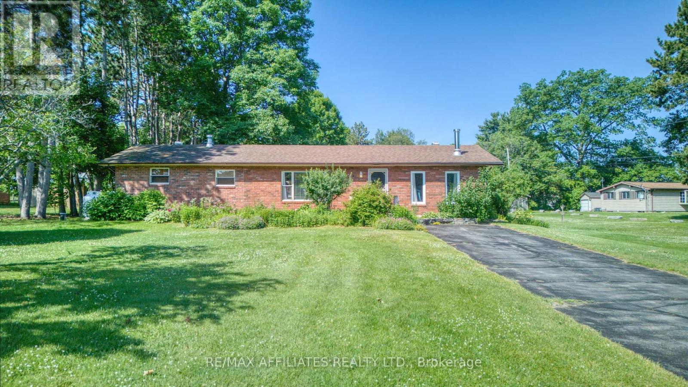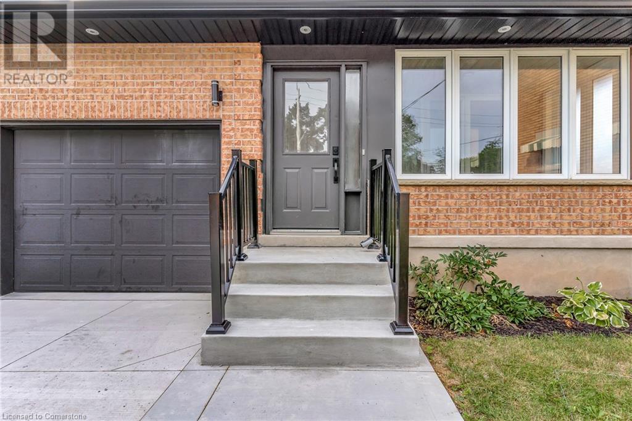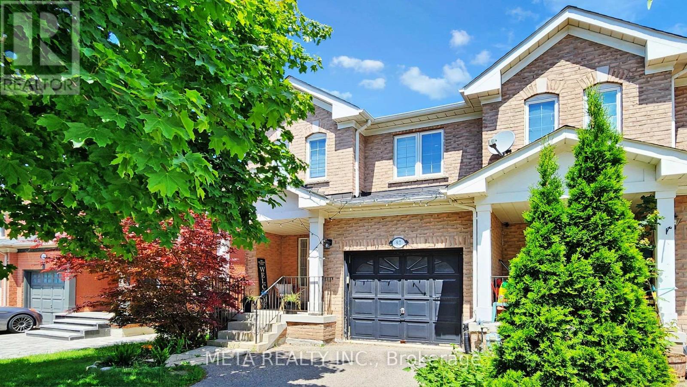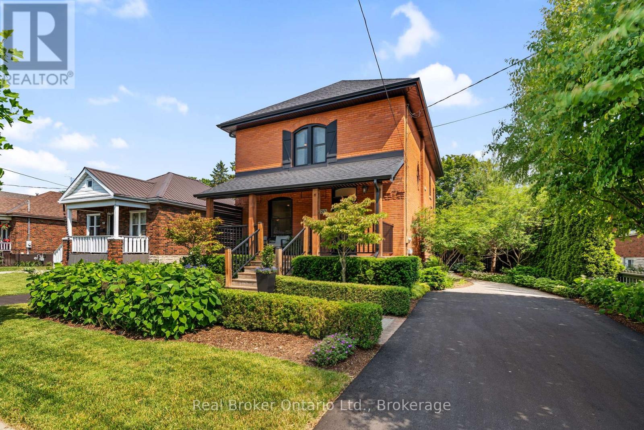1869 Northway Avenue Unit# A & B
Windsor, Ontario
Attention investors spacious and modern semi-detached duplex in a prime South Windsor location! Both units offer 2 bedrooms, 1.5 bathrooms, and a thoughtfully designed layout with stylish finishes. Enjoy a bright, open-concept living space, a well-equipped kitchen with appliances, and comfortable bedrooms. Conveniently located near the University, shopping, parks, trails, major highways, and the U.S. border. Don’t miss this great opportunity. (id:60626)
Real Broker Ontario Ltd
56 Macewan Meadow Way Nw
Calgary, Alberta
Prepare to be captivated by this fully gutted 4-level split, offering a perfect blend of modern luxury and functional family living. Nestled in a friendly, sought-after neighborhood, this home is just a short distance from shopping, sprawling parks, and schools.Step inside to discover a bright and airy open-concept main level, where natural light cascades through the newer windows. The brand-new kitchen boasts quartz countertops, brand new stainless steel appliances, a large island with seating, and custom cabinetry. It seamlessly flows into the spacious living and dining areas, creating an ideal space for entertaining family and friends.Ascend a short flight of stairs to the private upper level, where you'll find a serene primary suite complete with a luxurious ensuite bathroom and a walk-in closet. An additional bedroom and associated updated full bathroom complete this level, offering comfortable accommodations for the entire family.The lower level provides a cozy and versatile family room with a new fireplace and a separate custom laundry room with new machines. This level also features a third bedroom and another beautifully finished bathroom. The finished basement offers even more flexible living space, perfect for a home gym, media room, or hobby space, along with ample storage.Outside, enjoy the private, fully-fenced backyard with a new patio, offering the perfect setting for summer barbecues and outdoor relaxation. The attached double garage provides convenience and additional storage.All plumbing, mechanical and electrical systems have been updated to meet current building codes. The roof was also replaced this year and the house is full of custom finishes throughout.This home's location is second to none. Enjoy the convenience of being within walking distance to Nose Hill park and a short drive to major shopping centres, lush community parks with playgrounds and walking trails, and schools. Commuting is a breeze with easy access to maj or transportation routes that are only 15 minutes to downtown via 14th street.Don't miss your opportunity to own this exceptional, never lived in and completely updated home. (id:60626)
Bluepoint Realtors
45601 Herron Avenue, Chilliwack Proper West
Chilliwack, British Columbia
Almost 2,000 sqft total in this ranch style home with full basement on 0.14 acre lot. Excellent location for this well maintained home with 2 full baths and a possibility of up to 5 bedrooms. The kitchen was recently redone, electric fireplace in living room, gas fireplace in family room that is currently being used as the primary bedroom. Huge sunroom overlooks the pretty back yard which includes 2 storage sheds. Close to schools, recreation, shopping and more. * PREC - Personal Real Estate Corporation (id:60626)
Advantage Property Management
Lot 94 Mill Street
Blue Mountains, Ontario
Premium corner lot in Thornbury offers an exceptional 110ft frontage with breathtaking views of Georgian Bay, making it the perfect spot to build your dream home. Situated just minutes from key attractions, you'll enjoy the serene beauty of Bayview Park (6 min walk), Thornbury Marina fishing spot (8 min walk), and Little River Beach Pier (10 min walk). For outdoor enthusiasts, the nearby Beaver River, with its fish ladder, provides an iconic spring fishing experience. A footbridge behind the property leads directly to the marina and downtown Thornbury, where you'll find charming shops and eateries. With Mill Street offering easy access to Hwy 26, this lot is a rare opportunity to own a piece of prime real estate in a vibrant, nature-filled community. (id:60626)
Sutton Group-Admiral Realty Inc.
20 Meadowlands Boulevard Unit# 14
Ancaster, Ontario
Rare opportunity in one of Ancaster’s most sought-after locations! This beautiful 2-storey townhouse offers the perfect blend of comfort and convenience, just steps from all amenities.The main floor features a spacious open-concept living and dining area, a bright kitchen, and a 2pc bathroom. Patio doors off the living room lead to a private deck, perfect for morning coffee or relaxing evenings.Upstairs, you’ll find 3 generously sized bedrooms with California shutters throughout. The primary bedroom includes a 3pc ensuite, plus the added convenience of upper-level laundry.The fully finished basement offers a cozy rec room with a gas fireplace, ideal for family movie nights. Plus, an additional bonus room makes the perfect office, playroom, or hobby space with plenty of extra storage as well. Units like this don’t come up often, don’t miss your chance to call this home! (id:60626)
RE/MAX Escarpment Realty Inc.
607 - 909 Bay Street
Toronto, Ontario
Welcome to your new home at this desirable Bay St corridor address, perfectly positioned in the heart of Toronto. This spacious 2-bedroom, 2-bathroom condo offers an ideal living space with contemporary comforts. Prime Location: A short walk to the University of Toronto makes this the perfect spot for professors/faculty members.Just a stone's throw from Bloor Street and the upscale Yorkville district, indulge in luxury shopping and fine dining experiences. The perfect timing to secure this condo for your child attending U of T by September. Offers not only a home but a wise investment in a thriving community.Enjoy urban living at its finest, With easy access to public transit, cultural hubs, and an array of amenities, this condo is the ideal blend of comfort, convenience, and style. (id:60626)
Agentonduty Inc.
18 Allen Street
North Rustico, Prince Edward Island
Welcome to 18 Allen Street in the heart of North Rustico. This 2 bedroom, 2 bathroom home offers harbour views and a beautifully landscaped lot, just a short walk away from shops, restaurants, the arena, and the waterfront. Inside, you'll find an updated kitchen, modern bathrooms, flooring, and windows. Two heat pumps provide efficient year-round heating and cooling. Out back, the detached shop includes its own electrical panel and wood stove - great for extra storage, or future use. There's also a greenhouse, raised garden beds, and mature trees throughout the yard. This property would make the perfect island home, or a great investment opportunity. All measurements are approximate and should be verified if deemed necessary. (id:60626)
Century 21 Colonial Realty Inc
139 - 235 Birmingham Street
Toronto, Ontario
Bright And Spacious Corner End Unit Townhouse Offering Approximately 1200 Sq.Ft. Of Modern Living Space In South Etobicokes Most Vibrant Parkside Community! This Sun-Filled 2 Bedroom, 2.5 Bathroom Home Features An Open Concept Layout With High Ceilings, A Stylish Kitchen With Stainless Steel Appliances, And Ensuite Laundry For Everyday Convenience. The Main Living Area Is Perfect For Entertaining Or Relaxing In Comfort.Enjoy The Tranquility Of A Lakeside Lifestyle Right In The CityJust Minutes To Lake Ontarios Beaches, Trails, And Green Spaces. One Parking Spot Included. Built By Menkes, This Contemporary Townhome Is Ideally Located Close To Mimico And Long Branch Go Stations, Major Highways, Humber College, Trendy Restaurants, Parks, And All Essential Amenities.A Rare Opportunity To Own A Turn-Key Home In A Prime Location That Blends Urban Energy With Natural Beauty. You Will Love Living Here! (id:60626)
Anjia Realty
2207 - 185 Legion Road N
Toronto, Ontario
ATTENTION BARGAIN HUNTERS! Look no further! This is the one! New price! Drastic $65,000 reduction! Luxury for less! Sought-after corner suite! Rare S.E. exposure, high floor. Best lake/skyline views! Prime, above-grade parking. Posh reno, $$$ spent. Spacious 2 Bd + 2 Bath , over 1000 sq. ft. on one level, plus a 14 ft balcony, awesome shoreline/CN Tower vistas. Dazzling night views! Efficient, layout, no wasted space, high, smooth ceilings, private, split-bedroom floor plan, flooded with light from wraparound windows. Neutral, contemporary decor. Fab updates. Like new! Generous LR/DR with a walk-out to balcony and jaw-dropping panoramas to thrill your guests. Modern, open-concept, renovated, chef's kitchen, double-door pantry, storage galore, entertainer's delight! Two renovated spa bathrooms, modern Euro soaker tub, rain shower, luxe brushed-gold accessories, designer details. Motorized blinds. Established, mid-rise building, the Tides at Mystic Point, a visionary micro-village built by award-winning developer, Camrost. A long list of amazing first-class amenities: pool, hot tubs, gym, billiards, squash, yoga, sauna, sundeck, rooftop BBQ patio, party room, theatre, library, guest suites, 24 hr concierge, visitor parking. Inclusive maintenance fees include Heat/AC/Hydro/Water. Substantial current reserve fund, approx. $5,000,000. Pet welcome. Dog-park nearby. Spectacular location, near acres of waterfront parks, trails, beaches, nature, yacht clubs. Next to shops: Metro, Sobeys, Shoppers, LCBO, professional offices, glam restaurants & lively pubs in fabulous Humber Bay Shores. T.T.C. at door, near Go Train, convenient highway access, minutes to downtown or Airport. This is your dream suite, ideal for a professional single, young couple or empty-nesters looking for a convenient, turn-key, posh lifestyle near the lake where beauty and luxury meet. Don't miss this gem! See Floor Plan attached. (id:60626)
Right At Home Realty
4955 Riverside Drive East Unit# 501
Windsor, Ontario
Elegantly appointed, 2 bedroom, 2 bath suite featuring in-unit laundry, fireplace, appliances and granite in kitchen. Many updates. Large balcony with outstanding views of the Detroit skyline. 24 hour concierge service, indoor pool and sauna, exercise centre, hot tub, games/billiards room, library, party room, business meeting room, 2 guest suites and 3rd level terrace with barbeque. The name says it all, The Gates of Glengarda. (id:60626)
RE/MAX Preferred Realty Ltd. - 585
14 Serenity Lane
Hannon, Ontario
Welcome to 14 Serenity Lane : Discover this Beautifully maintained 3 Bedroom, 2 Full + 1 Half Bath Freehold Townhouse. Perfectly located near Top Rated Schools, Parks, Shopping and Major Highways for ultimate convenience. This Carpet Free home features elegant porcelain tiles with laminate finish throughout the Main Floor, paired with an open concept Kitchen showcasing Stainless Steel Appliances and Floor to Ceiling Cabinetry - Ideal for Modern Living and Entertaining. An oak staircase leads to the Upper Level, offering 3 spacious bedrooms including a Primary Suite with a Private 3pc Ensuite and the added convenience of 2nd Floor Laundry. The unfinished basement provides excellent storage and endless potential to create your dream recreation or media room. Additional Highlights include: California Shutters throughout, Fully Fenced, maintenance free Backyard, Bright, Open Layout with Quality Finishes. This turn key home is ready for you to move in and enjoy. Don't miss your opportunity to make it yours ! (id:60626)
Ipro Realty Ltd
4731 Hammond Bay Rd
Nanaimo, British Columbia
This family home features a large kitchen which overlooks your private backyard with a deck surrounded by trees/hedges & plenty of sunshine! The kitchen features lots of cupboards and an island eating bar and nook area. There is a generous sized living room with bright windows and a gas fireplace. The primary bedroom boasts an enormous walk-in closet as well as a 4 piece ensuite bathroom. There are 2 more bedrooms on this level as well as a main floor laundry room. Downstairs, you will find two more bedrooms and a finished rec room. This level also includes a bathroom with a shower. There is a built-in vacuum system. A double garage plus driveway and additional parking for an RV. The furnace & hot water tank were replaced in 2024 and the roof was replaced in 2021 so this will be a great maintenance free home for many years to come. (id:60626)
Royal LePage Parksville-Qualicum Beach Realty (Pk)
201 - 12 Woodstream Boulevard
Vaughan, Ontario
Spacious 2+1 Bedroom Condo with Oversized Terrace in the Heart of Woodbridge Welcome to your dream home in the heart of vibrant Woodbridge! This beautifully maintained 2-bedroom + den condo offers modern comfort, style, and an unbeatable layout designed for both relaxation and entertaining. Step inside to find soaring 9-foot ceilings that enhance the open, airy feel throughout the unit. A modern kitchen with sleek finishes, granite countertops, SS appliances and ample cabinetry. The primary bedroom features a private ensuite bathroom, providing a peaceful retreat at the end of the day. A versatile den offers the perfect space for a home office, guest room, or reading nook. What truly sets this unit apart is the stunning 400 square foot private terrace - an entertainer's dream and your own outdoor oasis, perfect for morning coffee or evening gatherings. Additional perks include:2 premium parking spots2 spacious lockers for all your storage needs Thoughtfully designed open-concept living space Located in a desirable, well-connected community with access to parks, shopping, transit, highways and top schools - this is Woodbridge living at its finest. Don't miss out on this rare opportunity. Book your private showing today! (id:60626)
RE/MAX Experts
17276 Highway 41
Addington Highlands, Ontario
This is an exceptional value opportunity to own an original majestic 5-bedroom, 2-bathroom family home with expansive living spaces perfect for families and entertaining, with plenty of room to spread out and enjoy. Nestled adjacent to the shores of the iconic Mazinaw Lake, this executive-style residence boasts unparalleled views that will leave you in awe. The flexible floor plan layout provides countless options - from a potential in-law suite to dedicated spaces for entertaining, relaxation, and more. Imagine hosting gatherings in the spacious living and dining areas, cozy up by the wood stove in the family room on chilly days, or taking in the serene lake views from the sun porch. With multiple entry ways you can enjoy each area without disruption- from your living room/dining room, eat-in kitchen, quiet sitting room, main floor bedroom & bathroom, to the 2nd level bedrooms including primary bedroom and 2 more guest bedrooms and 4 piece bathroom and den with storage; or wander down to the lower level family room with picture windows and wood stove, the above recreation/bedroom loft or further to the basement with laundry room, library, office and recreation/media room. This impressive 3000++square feet home offers ample room for your growing family and visiting guests. Upon waking in the morning, after grabbing your coffee, you have additional areas outside to enjoy the sounds of nature, breathtaking lake views, with multiple decks and landscaped gardens. A separate fully winterized hot tub room and the detached 3 car garage & workshop, creates a true sanctuary for you and your loved ones. This is a rare chance to own a truly remarkable property that combines stunning natural beauty with abundant living space. Don't miss out on this incredible opportunity - schedule a viewing today and experience the magic of Mazinaw Lake from the comfort of your new dream home. (id:60626)
Royal LePage Proalliance Realty
126 Highland Road W
Kitchener, Ontario
Introducing 126 Highland Rd W: Your Dream Investment or Family Haven I'm thrilled to present this stunning legal duplex, perfectly suited for discerning investors and families seeking a multigenerational living solution. With its sleek modern design and lucrative income potential, this property is a rare find. Property Highlights: - Spacious living space, divided into two expansive 4-bedroom, 2-bathroom units - Gourmet kitchens featuring quartz countertops and stainless steel appliances - Elegant open-concept main floor with hardwood flooring, ideal for hosting - Serene private rear yard and inviting covered front porch - Separate hydro meters and in-suite laundry for added convenience - Spacious basement with separate entrance, offering endless possibilities - Double-wide driveway and attached single-car garage for ample parking and storage Investment Potential: This property's prime location and modern amenities make it an attractive rental opportunity, poised to generate significant income. The separate units cater to a wide range of tenants, ensuring a steady revenue stream. Multigenerational Living: For families, this property provides a unique chance to live together while maintaining separate living spaces. The thoughtfully designed units offer a comfortable and private environment for multiple generations. Turnkey Opportunity: With all plumbing, electrical, and mechanical systems replaced, this property is move-in ready or primed for rental income. Don't miss this exceptional opportunity to own a beautifully renovated legal duplex in a desirable location. Additional Features: - Durable all-brick bungalow construction - Recently renovated in 2025 for modern amenities and peace of mind - Prime location with easy access to: - Schools - Highway access - Hospital - Places of worship - Shopping - Public transit Let's schedule a viewing today and make this incredible property yours! (id:60626)
Keller Williams Innovation Realty
406 5189 Cambie Street
Vancouver, British Columbia
Welcome to Contessa, ideally located at 37th & Cambie in the vibrant Grand Cambie Community. This spacious 1bedroom plus den home features 9-foot ceilings, air conditioning, and top-tier Miele appliances. Enjoy wide plank engineered hardwood flooring in the main areas and cozy wool carpet in the bedroom. Designed by Ciccozzi Architecture with interiors by Area3, this unit blends style and comfort. School catchment includes the prestigious Eric Hamber Secondary. Steps from Queen Elizabeth Park, Oakridge Mall, and top-rated schools. Direct access to downtown and the airport via transit and SkyTrain makes this a perfect location for convenient city living. Open House: Jul 19 (Sat) 2-4 PM (id:60626)
Sutton Group-West Coast Realty
RE/MAX Crest Realty
429 Buckby Lane
Saugeen Shores, Ontario
Welcome to 429 Buckby Lane, the Perfect Blend of Family Comfort and Coastal Living. Located in one of Port Elgin's most sought-after neighbourhoods, this beautifully maintained home offers the lifestyle your family has been waiting for. Just steps from top-rated elementary and secondary schools, trusted daycares, and only minutes to Port Elgin's famous sandy beach, this home is ideal for growing families who value both convenience and connection to nature. Set on a quiet, family-friendly street, 429 Buckby Lane greets you with great curb appeal, a covered front porch, and a layout that's as practical as it is inviting. Inside, you'll find spacious principal rooms, an open-concept living and dining area filled with natural light, and a functional kitchen that opens to a private backyard perfect for weekend BBQs and evening relaxation. Whether you're hosting friends or enjoying a quiet family night, this home delivers comfort and versatility. The upper level features generously sized bedrooms, including a primary suite with walk-in closet and a full spa like ensuite.. The fully finished lower level provides even more space to unwind, with a cozy rec room, third and fourth bedrooms, and a full bathroom ideal for guests, teens, or in-law living. Enjoy peace of mind with newer mechanicals and a neighbourhood that's known for its safety, walkability, and strong sense of community. The nearby beach is the "jewel" of Saugeen Shores, with breathtaking sunsets, family events, and waterfront trails all just a quick bike ride away. Whether you're upsizing, relocating, or planting roots in a vibrant lakeside town, 429 Buckby Lane is an exceptional place to call home. **please note, photos are Ai digitally staged to show interior design potential. (id:60626)
RE/MAX Four Seasons Realty Limited
49 Mountain Road
Westport, Ontario
This tranquil Westport 3 bedroom bungalow is situated on beautiful Sand Lake. Nestled amongst mature trees and a small orchard, this expansive property features a bright and functional floorplan for your living space and a wonderful barn (11.40m'sx11.70m's) out back with access from the side street, making it perfect for vehicles, a workshop, tools, and much more. 2 additional sheds allows for storage of your yard equipment and water toys. Enjoy a leisurely stroll to the waterfront dock, where you can watch the waves ripple while taking in the sights around you. Want to walk into town? No problem! The winery is just a stone's throw away and the beach as well! Large principal rooms with beautiful views over Foley Mountain and Sand Lake. A true gardener's delight with the sprawling yard space to play in and be creative. Out back in the gazebo you can listen to the sounds of the babbling pond while admiring the gardens and listening to the birds. A true sanctuary, this property holds incredible potential to transform into your dream waterfront home with very little left to do! (id:60626)
RE/MAX Affiliates Realty Ltd.
2825 Richter Street Unit# 2
Kelowna, British Columbia
Beautiful, modern townhome in a prime location just minutes from the trendy neighborhood of South Pandosy. Offering 4 levels of living, including a spacious roof top patio, this is a fabulous home. On the main level enjoy an open concept floor plan with the living room, dining room and kitchen flowing seamlessly from one space to the next making it ideal for entertaining. Bright living room with large windows allowing for ample natural light. Gourmet kitchen with dark wood cabinetry and beautifully contrasting white countertops. A stainless-steel appliance package and a large center island complete the space. A deck off the kitchen provides the perfect outdoor living area with room for a BBQ, and patio furniture. This desirable floor plan offers 3 bedrooms all on the second level including a primary suite with en suite and walk in closet. Journey up to the 3rd level to discover a generous-sized roof top patio with Kelowna views in all directions. The basement features a fourth bedroom and a rec room. Walking distance to shopping, Raymer Elementary, boutiques, restaurants and Okanagan Lake. This home aditionally offers a spacious single detached garage as well, just steps from the home. (id:60626)
Unison Jane Hoffman Realty
126 Highland Road W
Kitchener, Ontario
Introducing 126 Highland Rd W: Your Dream Investment or Family Haven I'm thrilled to present this stunning legal duplex, perfectly suited for discerning investors and families seeking a multigenerational living solution. With its sleek modern design and lucrative income potential, this property is a rare find. Property Highlights: - Spacious living space, divided into two expansive 4-bedroom, 2-bathroom units - Gourmet kitchens featuring quartz countertops and stainless steel appliances - Elegant open-concept main floor with hardwood flooring, ideal for hosting - Serene private rear yard and inviting covered front porch - Separate hydro meters and in-suite laundry for added convenience - Spacious basement with separate entrance, offering endless possibilities - Double-wide driveway and attached single-car garage for ample parking and storage Investment Potential: This property's prime location and modern amenities make it an attractive rental opportunity, poised to generate significant income. The separate units cater to a wide range of tenants, ensuring a steady revenue stream. Multigenerational Living: For families, this property provides a unique chance to live together while maintaining separate living spaces. The thoughtfully designed units offer a comfortable and private environment for multiple generations. Turnkey Opportunity: With all plumbing, electrical, and mechanical systems replaced, this property is move-in ready or primed for rental income. Don't miss this exceptional opportunity to own a beautifully renovated legal duplex in a desirable location. Additional Features: - Durable all-brick bungalow construction - Recently renovated in 2025 for modern amenities and peace of mind - Prime location with easy access to: - Schools - Highway access - Hospital - Places of worship - Shopping - Public transit Let's schedule a viewing today and make this incredible property yours! (id:60626)
Keller Williams Innovation Realty
87 Banbrooke Crescent
Newmarket, Ontario
Stunning executive end-unit townhome in a sought-after Summerhill location. Featuring 3 bedrooms and 3 bathrooms, this home offers a private driveway with space for 3 vehicles. Set on a premium lot with extra privacy in the backyard, it provides a peaceful retreat. The open-concept layout on the main floor is bright and airy, showcasing beautiful hardwood flooring and an abundance of natural light. The spacious eat-in kitchen boasts ceramic tile flooring, a tumbled marble backsplash, and under-cabinet lighting. The master suite is impressively oversized and includes both a 'his' and a 'hers' walk-in closet. PLEASE NOTE: The property is tenanted by a family with a young child and a dog. To minimize disruption, showings are STRONGLY PREFERRED on Mondays, Fridays, and Sundays between 10AM and 5PM. We will do our best to accommodate requests for other days, but we kindly ask for your cooperation in booking during these preferred windows. Thank you for your understanding. (id:60626)
Meta Realty Inc.
2207 4815 Eldorado Mews
Vancouver, British Columbia
Central Location with Stunning Views! Just a 5-minute walk to T&T Supermarket, and close to Shoppers Drug Mart, banks, restaurants, shops, and bus stations - everything you need is right at your doorstep! This well-maintained 2-bedroom, 2-bathroom home offers over 900 square ft of comfortable living space with a bright open kitchen layout. Enjoy the spectacular city and mountain views from your oversized L-shaped balcony - perfect for soaking in the sun or watching English Bay fireworks nights from the comfort of home. Spacious bedrooms and bathrooms, and plenty of natural light throughout make this a true gem in the city. (id:60626)
Nu Stream Realty Inc.
1 Mccormick Way
Brantford, Ontario
This raised bungalow features 3+2 bedrooms, 2 bathrooms making it suitable for families or those seeking additional living space. This home includes a finished basement, providing extra room for various uses with second kitchen, self contained unit. The property is situated on a large lot, offering a spacious outdoor area . Located in a neighbourhood with access to various amenities including schools, parks and shopping centre. (id:60626)
RE/MAX Real Estate Centre Inc.
20 Alice Street
Brantford, Ontario
Welcome to 20 Alice Street Where Century Charm Meets Modern Comfort!This beautifully restored century home offers over 1,700 sq. ft. of finished living space and is full of character and thoughtful updates. From the moment you arrive, you'll appreciate the charm of the classic front porch perfect for morning coffee or unwinding at the end of the day.Step inside to discover interior finishes that look like they are straight out of a magazine. The spacious living room flows seamlessly into a separate dining area, ideal for hosting family and friends. The updated kitchen features quartz countertops, custom cabinetry, and a built-in bench that adds both style and functionality.With two staircases leading to the upper level, you will find four generously sized bedrooms and a 4-piece bath. The partially finished basement offers a cozy retreat for teens or tweens to relax and hang out.Outside, the backyard is a true escape! With two driveways and a detached garage, there is plenty of parking and storage. Whether you are cooking smores around the firepit, tending to your vegetable garden, or simply enjoying the peaceful setting, this outdoor space is sure to impress. A shed provides extra storage for all your tools and toys. Lovingly decorated and restored from top to bottom, this home is the perfect blend of old-world charm and modern conveniences. Don't miss your chance to see this home, schedule your private viewing today! (id:60626)
Real Broker Ontario Ltd.

