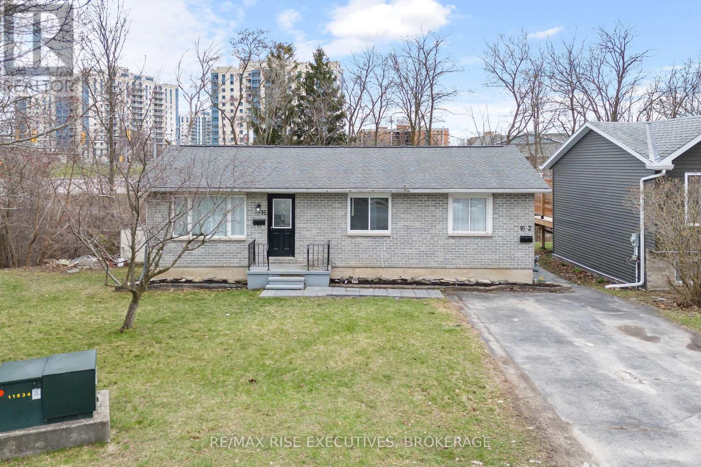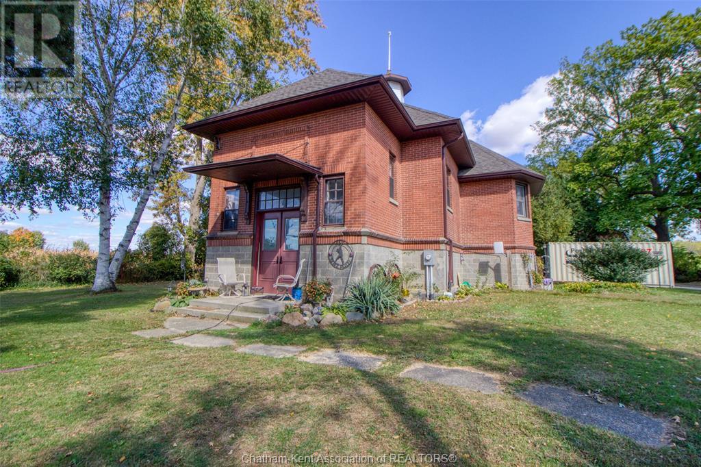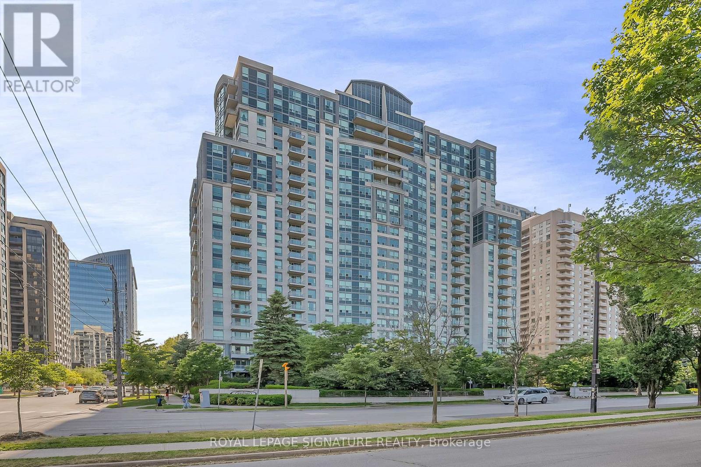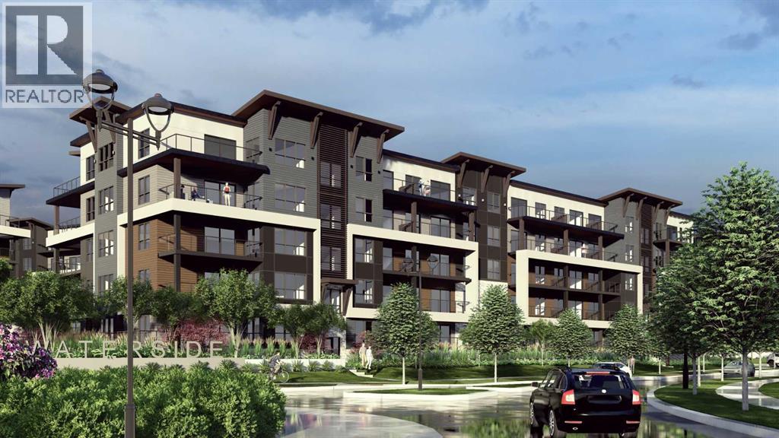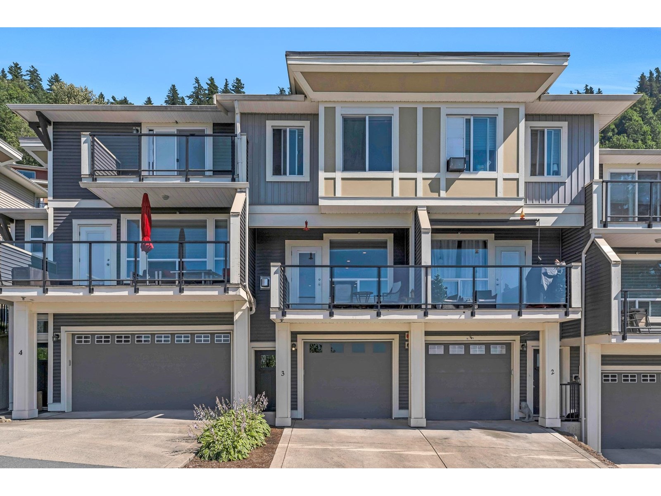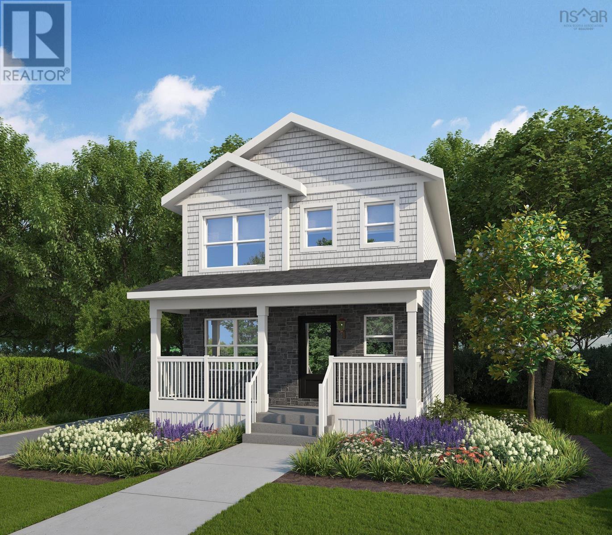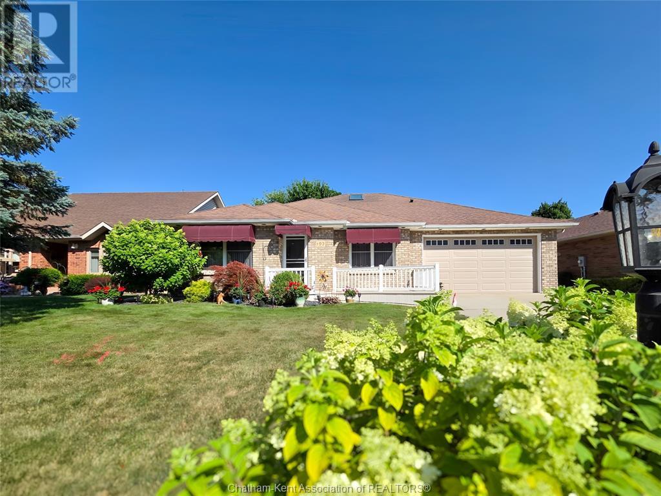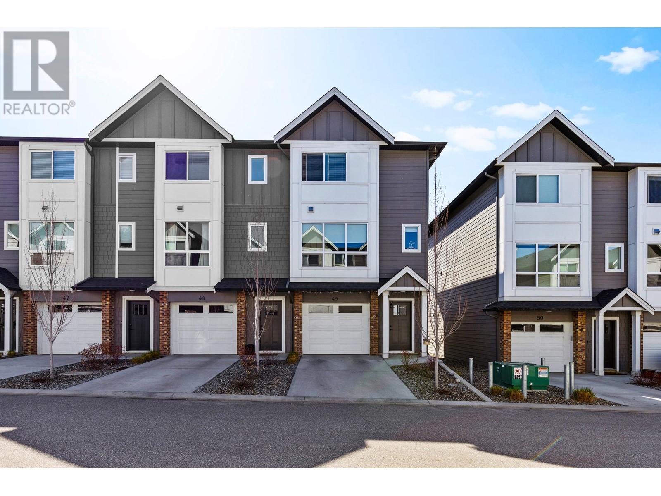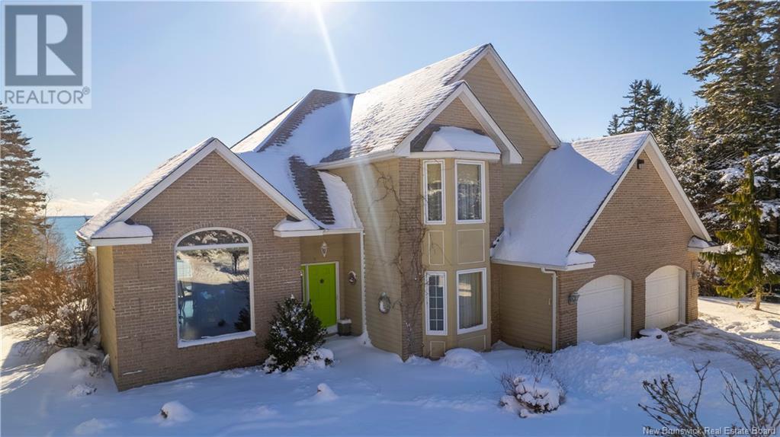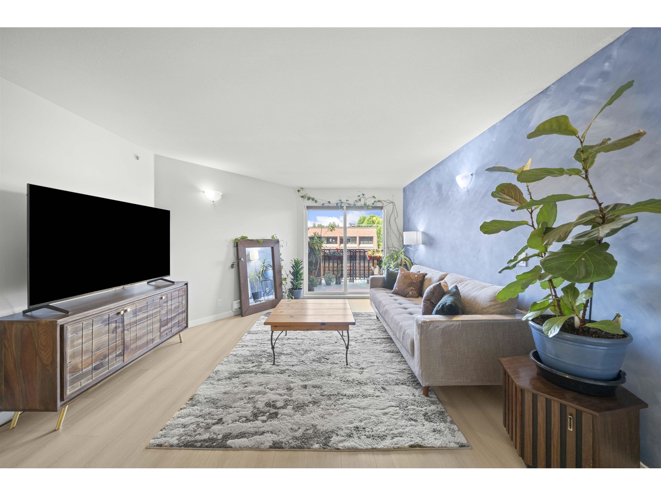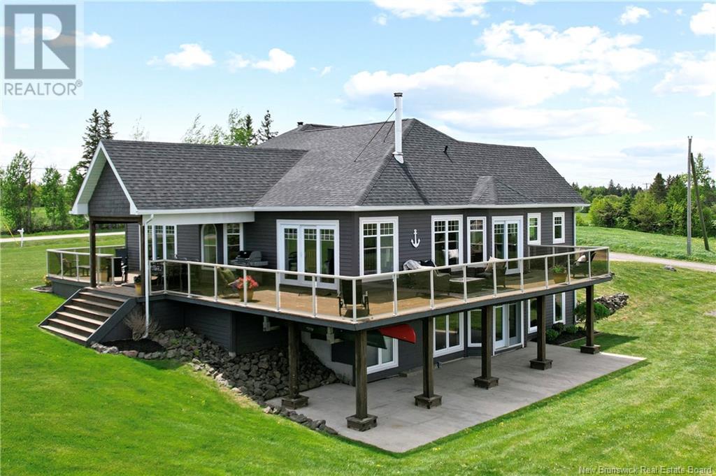5605 Hwy 620 Highway
Wollaston, Ontario
Located in the quaint town of Coe Hill, this former Hideaway Grill presents an excellent chance for future restauranteurs looking for a Live-Work opportunity. Known for its inviting atmosphere and prime location, tourists and outdoor enthusiasts all year. The property features a cozy upstairs one bedroom apartment (that could easily be converted to a 2 bedroom), zoning for added seating, a charming outdoor patio, and a fully equipped commercial-grade kitchen - ready for immediate use. Close to Wollaston Lake's public beach, boat launch and a 12 acre lot with ATV and snowmobile trails, it ensures steady traffic. Blending rural charm with business potential, this turn-key opportunity is ideal for launching a successful venture in beautiful cottage country. (id:60626)
Stonemill Realty Inc.
16 Limeridge Drive
Kingston, Ontario
Welcome to 16 Limeridge Drive in Kingston a well-located bungalow with a legal secondary suite, ideal for investors or homeowners looking to offset their mortgage with rental income. This property features two self-contained 3-bedroom, 1-bathroom units, both offering strong rental returns. The upper unit is currently leased for $2,495/month, while the lower unit brings in $2,195/month. Thoughtfully designed to offer comfort and functionality, both suites appeal to quality tenants. Solar panels on the home have a potential to help reduce utility costs, adding even more value for the new owner. Located just a short walk from La Salle Intermediate & Secondary School, Shoppers, and local restaurants. Step into the backyard to enjoy the peaceful sights and sounds of a small stream, with nearby trails leading to the scenic Great Cataraqui River. Don't miss out on this excellent opportunity book your viewing today! (id:60626)
RE/MAX Rise Executives
21871 Victoria Road
Thamesville, Ontario
This 1926 School house has been renovated into a charming residence sitting on just over acre . The home offers open concept main living are and kitchen with loads of cupboards and 2 pantries and 2 bedrooms and 3pc bath on main level with 14 foot ceilings lots of natural light. The lower level offers an large in-law suite or apartment or great for the teenager. The property also offers 24 x 40 shop with concrete floor hydro, heat, steel roof shop build in 1979 lots of potential for the property. So many updates most windows with transferable warranty, leaf filter in 2019, blown in insulation main house 2018, Apartment spray foam insulation, This is a very unique property Country living at its best . Do not miss out on this charmer if your looking to own a part of history look no further Please call today for your private showing . (id:60626)
Realty House Inc. Brokerage
802 - 188 Doris Avenue
Toronto, Ontario
Stylish & Spacious 1+1 Bedroom Condo in Prime North York Ideal for First-Time Buyers or Investors! Freshly updated in 2025 with new engineered hardwood flooring & freshley painted, this bright & modern condo offers the perfect blend of comfort, functionality, & location. The open-concept living and dining area features west-facing views, while the kitchen is outfitted with stainless steel appliances, a breakfast bar, and ceramic finishes. The enclosed den with double doors & a walk-out to a private balcony offers the flexibility of a second bedroom or a dedicated home office. Enjoy premium amenities such as 24-hour concierge, gym, indoor pool, sauna, guest suites, party room, & visitor parking. With a Walk Score of 95, you're steps from the TTC, subway, parks, shops, restaurants, arts & community centres, top-rated schools, & major retailers like Whole Foods & Loblaws. Maintenance fees include heat, water, A/C, parking, & building insurance. Also included is underground parking & a locker. Move-in ready & available for immediate possession. This is a smart buy in one of Torontos most connected & desirable neighbourhoods. (id:60626)
Royal LePage Signature Realty
8306, 1802 Mahogany Boulevard Se
Calgary, Alberta
Welcome to the Azure — a very spacious 3-bedroom floor plan designed for comfortable living. This unit features 9-foot ceilings, in-suite air conditioning, and Logel Homes’ exclusive fresh air makeup system for enhanced indoor comfort. The open-concept layout includes a premium stainless steel appliance package, upgraded luxury vinyl plank flooring, and quartz countertops throughout. Additional highlights include underground heated parking, extra storage, and a spacious balcony with a gas line—perfect for outdoor cooking and entertaining.HOA fees provide access to Mahogany Lake, Calgary’s largest lake, offering year-round recreational activities. Situated in the vibrant community of Mahogany, residents enjoy close proximity to a wide variety of shops, dining options, and major roadways, combining convenience with lifestyle. (id:60626)
RE/MAX Real Estate (Mountain View)
1206 Lee Rd
French Creek, British Columbia
END UNIT Patio Home at St. Andrew's Lane on the 13th tee box of Morningstar Golf Course! This bright & Spacious one owner 2 bedroom, 2 bathroom rancher offers over 1,600 sq ft of single-level living in a fabulous location. Step into the generous kitchen, featuring an abundance of cabinetry and soaring 13'9'' vaulted ceilings that create an airy, open feel. The living room has 16'+ vaulted ceiling, cozy gas fireplace, and floor-to-ceiling windows. Enjoy year-round comfort with efficient radiant in-floor heating throughout. The spacious primary bedroom includes a walk-in closet and a well-appointed 4-piece ensuite with updated quartz countertops. Slide open the patio doors and take in the tranquil greenery views of Morningstar Golf Course – a perfect setting for relaxing or entertaining guests with a BBQ on the private patio. Updates: * Heat pump (approx. 4 years old) *Quartz countertops in both bathrooms. Located just minutes from Wembley Mall, French Creek Marina, and all local amenities. St. Andrew’s Lane is a pet-friendly complex (1 dog or 1 cat allowed). This patio home combines lifestyle, comfort, and location – book your private showing today! (id:60626)
Royal LePage Parksville-Qualicum Beach Realty (Pk)
3 6026 Lindeman Street, Promontory
Chilliwack, British Columbia
1300 sq. ft. townhome in Hillcrest Lane with unobstructed, sweeping valley and mountain views. This beautifully maintained home features fresh paint and brand new carpets throughout. The main floor offers a spacious kitchen with quartz countertops, stainless steel appliances, and a breakfast bar, opening into a bright living area with 9-foot ceilings and a cozy corner fireplace. Upstairs, you'll find 3 bedrooms, including a primary suite with a charming window seat, walk-in closet, and an ensuite with dual sinks. The laundry area is also conveniently located upstairs. Enjoy a fully fenced backyard and an extra-long garage with room for storage. Ideally situated close to parks, schools, shopping, and hiking trails"”plus just minutes from the Vedder River and Cultus Lake. (id:60626)
Century 21 Creekside Realty (Luckakuck)
Da-52 175 Darner Drive
Beaver Bank, Nova Scotia
Meet "Sasha", a beautifully designed 4-bedroom, 3.5-bathroom home by Rooftight Homes, located in the cozy community of Carriagewood Estates in Beaver Bank, Halifax, Nova Scotia. This model starts at $624,900 offering exceptional value and this LEGAL basement suite version is just $659,900! These homes are built with municipal services (no well or septic to maintain!). The main level offers a bright and open-concept kitchen with island & dining room area. The entry into the living area, is perfect for everyday living and entertaining and includes a convenient powder room. Upstairs, you'll find three bedrooms, a full main bathroom, and laundry area. The primary bedroom includes an ensuite bath and two double-doored closets for ample storage. The walkout basement adds easy access for the lower unit 1 bedroom suite. Buyers will appreciate the choice of quality standard finishes as well as a range of upgrade options to personalize their space. As construction progresses, the opportunity to make upgrades and selections decreases, any upgrades added to model homes will be reflected in the final purchase price. Located just minutes from the many amenities of Beaver Bank & Lower Sackville. Dont miss your opportunity to own a stunning new build in this growing community. Completion expected Spring 2026. (id:60626)
Royal LePage Atlantic
214 Thornleigh Close Se
Airdrie, Alberta
Discover the perfect blend of modern living and everyday comfort in this well-maintained, high-efficiency smart home — ready for immediate possession in the heart of family-friendly Thorburn. Set on a large professionally landscaped corner lot in the area, this property offers privacy, beauty, and space rarely found in the neighbourhood.Imagine summer evenings spent on your expansive concrete patio, surrounded by lush greenery — your very own backyard retreat designed for relaxation and entertaining. Inside, nearly 2,000 sq. ft. of thoughtfully designed living space welcomes you with sunlight streaming through south-facing windows, creating a warm, inviting atmosphere throughout.From its oversized double garage with app-controlled opener to smart home upgrades like motion-sensor stair lighting and integrated smart thermostat, this home is crafted for effortless, modern living. Whether you're hosting movie nights in your personal surround-sound theatre or enjoying a quiet morning in your cozy living room, every space here feels both practical and indulgent.Steps from Genesis Place, local schools, East Lake, parks, and shopping, you’ll love the unbeatable convenience without sacrificing community charm.This move-in-ready home isn’t just a place to live—it’s a place to thrive.Book your showing today and experience why this home is truly worth the visit. (id:60626)
Cir Realty
1032 Caroline Road
Clearwater, British Columbia
OFFERING this 4 bed/ 2 bath home on almost 2 acres. Located just mins from Clearwater's downtown core, and the gateway to Wells Gray Park. Great kitchen, with plenty of counter space, and bright sunny windows. Opening onto very private covered patio, that overlooks your manicured backyard. This yard features a 20x24 detached shop, with concrete floors, power, insulated, and wood heat. The att double garage is oversized for all your needs. Many upgrades, and updates, including Shingles, Hot Water Tank, Paint, and Driveway Crush. This property is cared for Top to Bottom, A MUST SEE!!!! (id:60626)
RE/MAX Real Estate (Kamloops)
183 Market Street
Brantford, Ontario
Downtown mixed-use triplex generating $4,856/month with all units tenanted. Seller open to holding a VTB. The main floor includes a commercial storefront with its own bathroom and access to approx. 800 sq. ft. of basement storage, plus a separate 1-bedroom residential unit. Upstairs is a 3-bedroom unit with long-term tenants. There are two hydro meters—one for the main level (commercial and 1-bed unit) and one for the second level. New furnace installed in 2024. High-visibility location, minutes from the train station. (id:60626)
RE/MAX Twin City Realty Inc.
183 Market Street
Brantford, Ontario
Downtown mixed-use triplex generating $4,856/month with all units tenanted. Seller open to holding a VTB. The main floor includes a commercial storefront with its own bathroom and access to approx. 800 sq. ft. of basement storage, plus a separate 1-bedroom residential unit. Upstairs is a 3-bedroom unit with long-term tenants. There are two hydro meters—one for the main level (commercial and 1-bed unit) and one for the second level. New furnace installed in 2024. High-visibility location, minutes from the train station. (id:60626)
RE/MAX Twin City Realty Inc.
93 Gregory Drive East
Chatham, Ontario
LOVELY SPACIOUS RANCHER LOCATED IN A DESIRABLE NORTH SIDE LOCATION, WITH GREAT CURB APPEAL,, CLOSE TO SCHOOLS AND SHOPPING, WALKING DISTANCE TO MOST AMENITIES, FEATURES INCLUDE AN OPEN CONCEPT KITCHEN, FAMILY ROOM W/GAS FIREPLACE, LARGE LIVING ROOM AND DINING ROOM, SPACIOUS PRIMARY BEDROOM W/4 PC ENSUITE, SPLIT BEDROOM PLAN WITH 2 BEDROOMS AND A 4 PC BATH, MAIN FLOOR LAUNDRY AND A SUNROOM TO ENTERTAIN FRIENDS AND FAMILY, THE LOWER LEVEL IS IDEAL FOR THE GROWING FAMILY AND GRANNY SUITE, OFFERS LOADS OF SPACE , LARGE RECREATION ROOM, GAMES ROOM, KITCHEN/DINING AREA GUEST BEDROOM, 3 PC BATH, AND WORKSHOP AND PLENTY OF STORAGE AS WELL AS A 2 CAR ATTACHED GARAGE, UPDATED CARPETING AND FLOORING IN 2024 , FURNACE AND CENTAL AIR CONDITIONING/HOT WATER TANK IN 2019, NEW SKYLIGHT IN 2024, FRONT ALUMINUM FRONT DOOR IN 2025, BATHROOM COUNTERTOPS IN MAIN BATH TO BE INSTALLED IN AUGUST 2025, UPDATED CARPETING FLOORING IN LOWER LEVEL ( 2024) MANY UPDATES, THE SELLER RESERVES THE RIGHT TO ACCEPT OF DECLINE ANY OFFERS, CONDITIONAL UPON THE SELLER PURCHASING A SPECIFIC PROPERTY (id:60626)
Barbara Phillips Real Estate Broker Brokerage
1106 - 435 Richmond Street W
Toronto, Ontario
Prime Downtown Living! * Stylish 1+1 bedroom, 2 bathroom condo * Prestigious Fabrik Residences by Menkes Developments (2016) * Located at Spadina Ave & Richmond St in the vibrant Queen West neighbourhood * Modern suite features soaring 10-ft ceilings * Open-concept layout that offers both comfort and sophistication * Convenience of 24-hour public transit right outside your door * Steps away from trendy restaurants, cafes, shops, and parks * Ideally situated within walking distance to Kensington Market, the Financial District, U of T, TTC/Subway, the Fashion District, theatres, and more * Amenities include Rooftop Garden, BBQ Area, Fitness Centre, Yoga Studio, Party Room, Lounge, Media Room, Games Room, Guest Suites, Concierge, Pet Wash Area, Bike Storage, On-site, Coin Laundry, Dining Room, Outdoor Patio, Storage * Monthly maintenance fees cover: Air conditioning, heat, water, building insurance, and common elements * Don't miss your chance to live in one of downtown Torontos most sought-after locations! (id:60626)
RE/MAX Partners Realty Inc.
12075 Oceola Road Unit# 49
Lake Country, British Columbia
Beautiful End-Unit Townhome with Valley Views & Modern Finishings!! Welcome to this impressive end-unit townhome, offering 3 bedrooms, 3 bathrooms, and a bright, modern living space in a prime location. Thoughtfully designed with high-end finishings, this home is perfect for families, professionals, or those looking to enjoy the Okanagan lifestyle. Contemporary kitchen featuring quartz countertops, a spacious sit-up island, stainless steel appliances, and a stylish subway tile backsplash. The open-concept floor plan seamlessly connects the kitchen, dining, and living areas—ideal for entertaining. South-facing deck off the dining area is perfect for barbecuing while enjoying plenty of sunlight and even a lake view! Upper floor features three bedrooms, providing a comfortable and private space for the whole family. The primary bedroom has a spacious layout and a 3-piece ensuite. The laundry is conveniently located on this floor, making everyday chores effortless! The Unit has a tandem garage with epoxy flooring, built-in storage shelves, and plenty of additional storage space. Off the back of the garage is direct access to your own fenced greenspace—a perfect spot to relax and enjoy the Okanagan sunshine. Walking distance to shopping, coffee shops, Woods Lake, and the scenic Pelmewash Parkway. This is a Pet-friendly development, making it a great choice for pet owners. (id:60626)
Royal LePage Kelowna
864 Main Street
Beaver Harbour, New Brunswick
Welcome to your dream retreat in the charming town of Beaver Harbour! This beautiful, large, and solidly built home offers breathtaking views of the Bay of Fundy, where you can watch whales swim and take in vistas of the Wolf Islands and Grand Manan. Nestled in a private and serene location, this property is perfect for those seeking peace and tranquility. The home features expansive bay windows that flood the space with natural light, a three-season sunroom to enjoy the outdoors, and a massive master bedroom with an extra-large ensuite. South-facing windows maximize sunlight, creating a warm and inviting atmosphere throughout. Outside, the landscaped grounds include a fire pit overlooking the bay, making it an ideal spot for relaxing evenings. The double-car attached garage offers ample storage, while the location provides the perfect balance of privacy and accessibility. Just 15 minutes to St. George, a short drive to multiple beaches, and 35 minutes to the renowned Saint Andrews by the Sea, this home is a rare gem. Dont miss your chance to own this slice of paradise! (id:60626)
Keller Williams Capital Realty
300s 3564 Ryder Hesjedal Way
Colwood, British Columbia
Welcome to ELIZA at Royal Bay—where coastal serenity meets modern sophistication in this stunning west-facing corner unit. With a thoughtfully designed living space, this 2-bedroom, 2-bathroom home offers the perfect balance of comfort and style. The gourmet kitchen is tailored for the home chef, featuring elegant quartz countertops, locally made and manufactured soft-close cabinetry, and a premium stainless steel appliance package. Inspired by the coastal landscape of Royal Bay, the interiors reflect a refined aesthetic that brings the outdoors in. Step outside to your expansive balcony—west-facing and ideal for enjoying afternoon sun or entertaining guests on warm summer evenings. This home also includes a dedicated parking stall and secure bike storage, making it a great fit for those with an active lifestyle. With parks, beaches, restaurants, and everyday conveniences just moments away, life at ELIZA offers an effortless blend of natural beauty and urban ease. (id:60626)
Rennie & Associates Realty Ltd.
409 6960 120 Street
Surrey, British Columbia
Welcome to Unit 409 at 6960 120 Street, Surrey - a bright and spacious 2-bedroom + den, 2-bathroom home in a highly desirable location. This top floor corner unit boasts exceptional privacy with south and west exposure, filling the space with warm, natural sunlight all day long. Enjoy a large living room, ideal for relaxing or entertaining, plus a versatile den perfect for a home office or study. Step outside to not one, but two private patios, offering extra space for outdoor lounging or morning coffee. VERY LOW STRATA FEES. Unit include 2 secure parking stalls, 1 storage locker, and unbeatable proximity to Walmart, Krispy Kreme, Scottsdale & Strawberry Hills Mall, restaurants, and more. Offered at just $659,900, this home won't last!!! (id:60626)
Sutton Group-West Coast Realty
618 Galahad Drive
Oshawa, Ontario
Offers Welcome Anytime! Perfect for First-Time Buyers, Downsizers & Investors! Welcome to this charming semi-detached gem nestled in one of Oshawa's most desirable neighbourhoods. Larger than it appears, move-in ready and full of character, this home offers a comfortable and convenient lifestyle for families and savvy buyers alike. Step inside to a sun-filled living room featuring a large picture window, creating a warm and inviting space to relax. The dining room offers a seamless walk-out through sliding glass doors to a private backyard with no rear neighbours, a perfect retreat for summer barbecues and peaceful mornings on the deck. This home features 3 spacious bedrooms, 2 bathrooms, and a finished basement with a separate entrance ideal for extra living space, a home office, or the in-laws. The large front porch is perfect for enjoying your morning coffee, while the garden and storage shed add extra value and functionality. Enjoy fresh, neutral decor with new broadloom and fresh paint throughout, making it easy to make this space your own. With parking for 3 cars in the driveway, convenience is never an issue. Located just minutes from the shops and restaurants at Harmony and Taunton, Delpark Homes Centre, and surrounded by top-rated schools and beautiful parks, this home combines the best of lifestyle and location. Extras include, new AC, new tankless HWT, new induction stove & dishwasher, renovated basement bathroom and new blinds! Don't miss out on this exceptional opportunity your next chapter starts here! (id:60626)
Zolo Realty
8 Island View Lane
Mundleville, New Brunswick
WATERVIEW/WATER ACCESS EXECUTIVE HOME on the beautiful Richibucto River that sits on over 1.3 acres!!! 7 minutes drive to Rexton!!! Absolutely amazing custom built construction (2012). This is an absolute dream property!!! Upon entering the home, you are greeted with a large entrance opening up to an open concept spacious kitchen, dining room, and living room with picturesque views from every window overlooking the water. Step onto the large wrap around porch having lots of space to entertain friends & family and/or to simply relax and enjoy the views. On the main floor you will also find the master bedroom, 5 pc ensuite bath, 2 pc bath with laundry. On the lower level (walkout basement), you are greeted into the family room with again more gorgeous views of the water, you will find 3 large bedrooms, a 4 pc ensuite with a second laundry and separate entrance for guest or family members, storage room and furnace room. This property is a must see. Additional features for this extremely well maintained home include but are not limited to an attached double garage (21.9 X 23), new roof (3 years old), added parking space for cars or toys, and amenities close by (churches, schools, restaurants, grocery stores, etc.) Book your viewing today! (id:60626)
Keller Williams Capital Realty
110 - 1350 Main Street E
Milton, Ontario
This stunning ground-level condo offers over 1,000 sq ft of modern living space filled with abundant natural light. Featuring two spacious bedrooms and two stylish bathrooms, it combines comfort and convenience. The interior boasts updated luxury vinyl plank flooring and a contemporary kitchen with granite counters and revamped cabinets, perfect for cooking and entertaining. Step outside onto your private terrace, ideal for relaxing. The building is well-maintained, with underground parking, a dedicated storage locker, common area club house and gym, visitor parking, and additional parking for tenants. Perfectly situated close to a variety of fine amenities, public transit, and major highways, this move-in-ready home provides a seamless blend of comfort and accessibility. (id:60626)
Ipro Realty Ltd.
106 Shuniah St
Thunder Bay, Ontario
Welcome to your dream home and business opportunity all in one, located in the beautiful Shuniah area! This convenience store comes with a spacious and beautifully updated 3 bedroom, 2 bathroom living quarters, perfect for comfortable living while earning a stable income. The property also boasts a 2 car detached garage, an entertainment sized deck and plenty of parking for all your guests and customers. Inside you will find a newer furnace, air conditioner and roof, as well as R60 insulation in the attic for maximum energy efficiency. Don't miss out on this unique opportunity to live comfortably and run your own business from home. Schedule a showing today and make this property yours before its gone. (id:60626)
Town & Country Realty (Tbay) Inc.
25 Walnut Crescent
Belleville, Ontario
Turn-key bungalow on a beautifully positioned corner lot, offering comfort and style throughout. This bright, open-concept home features 9-ft ceilings, two spacious main floor bedrooms, and a well-appointed kitchen with pantry, seamlessly flowing into the living area; ideal for entertaining or everyday living. The primary bedroom includes a private 3-pc ensuite, complemented by a modern 4-pc main bath. A cozy entryway with closet space and convenient main floor laundry add everyday functionality. Downstairs, the fully finished basement boasts a generous rec room, additional bedroom, and a versatile office space. Step outside to a fully fenced backyard - perfect for kids, pets, or relaxing in privacy. Just move in and enjoy! (id:60626)
RE/MAX Quinte Ltd.
21 Courtney Crescent
Barrie, Ontario
SOLID 4 BED ROOM 2 STOREY DETACHED HOME IN THE BEAUTIFUL NEIGHBORHOOD OF PAINSWICK SOUTH BARRIE! THIS HOME HAS GREAT FEATURES SUCH AS; BEAUTIFUL STAMPED CONCRETE PATIO, WALK OUT DECK, AND NO GRASS! INSIDE OFFERS OPEN CONCEPT LIVING DINING WITH A WALK OUT TO PRIVATE DECK, EAT IN KITCHEN HAS NICE BACKSPLASH, CERAMIC FLOORS, PANTRY AND WALK OUT TO DECK! HARD WOOD, CERAMIC & LAMINATE, POT LIGHTS THROUGHOUT! 4 NICE SIZED ROOMS UPSTAIRS WITH LARGE WINDOWS, HARD WOOD AND LOTS OF CLOSET SPACE! PRIME BED IS A CHARM WITH 4 PC ENSUITE WASH ROOM AND LARGE WALK IN CLOSET BIG BRIGHT WINDOW! BASEMENT HAS LAMINATE FLOOR WITH ABOVE GRADE WINDOWS AND 2 PC WASHROOM! LAUNDRY ON MAIN FLOOR WITH WALK OUT TO GARAGE! MORE FEATURES TO SEE, COME SEE FOR YOURSELF! ** This is a linked property.** (id:60626)
RE/MAX Premier Inc.


