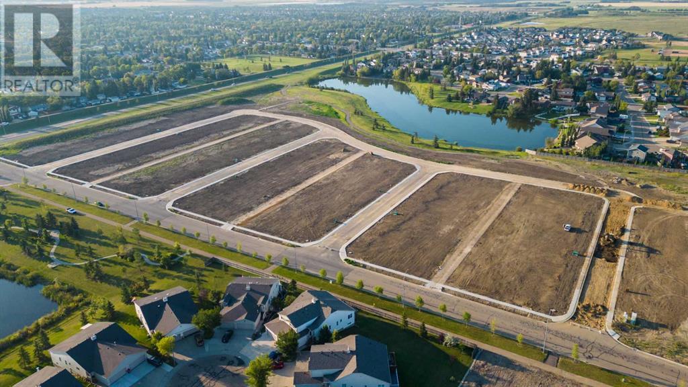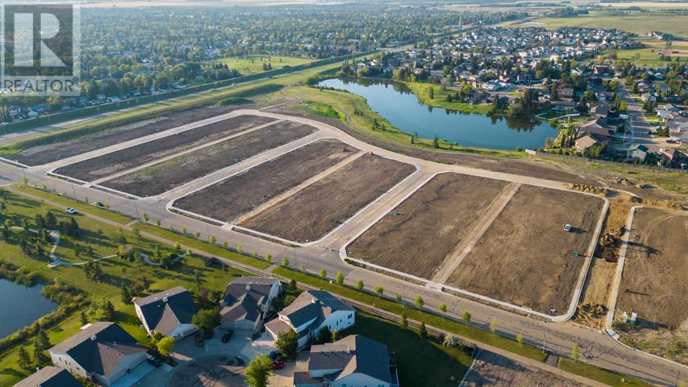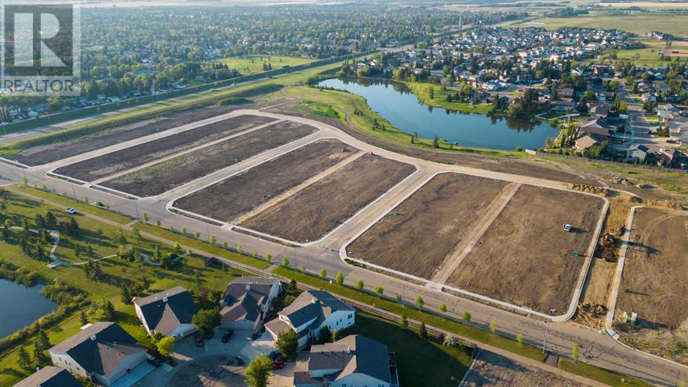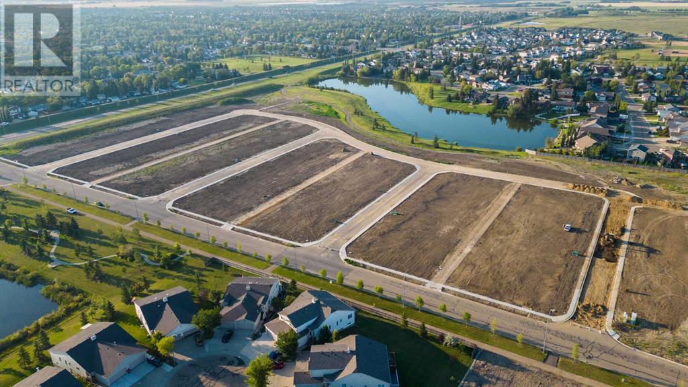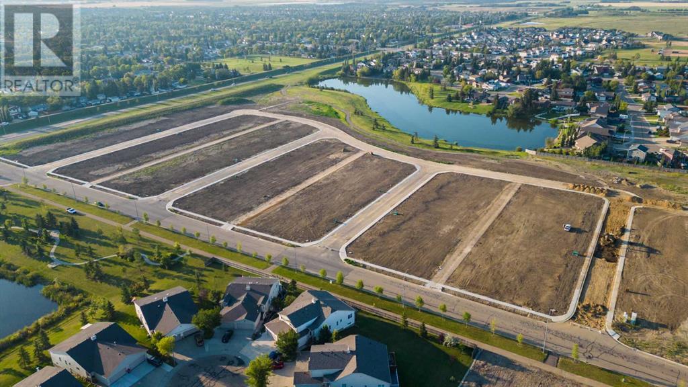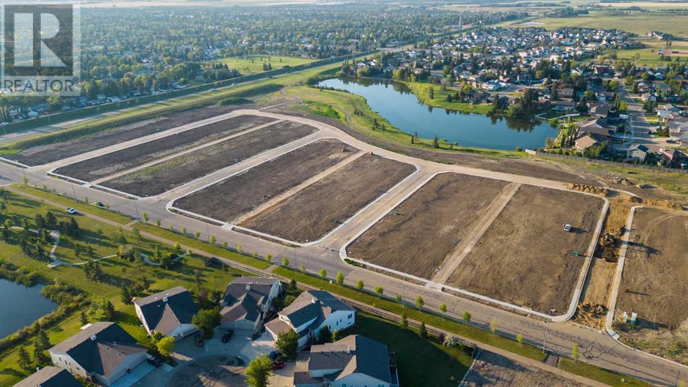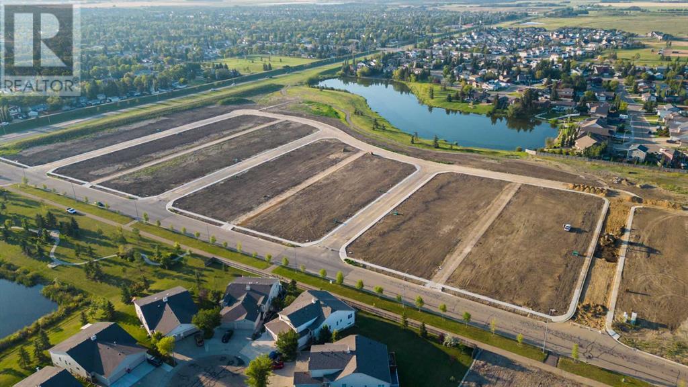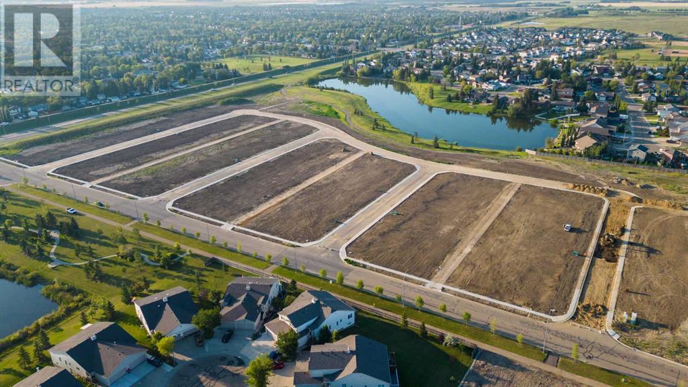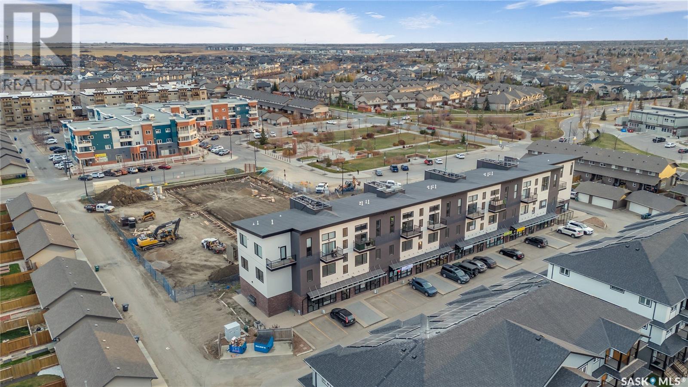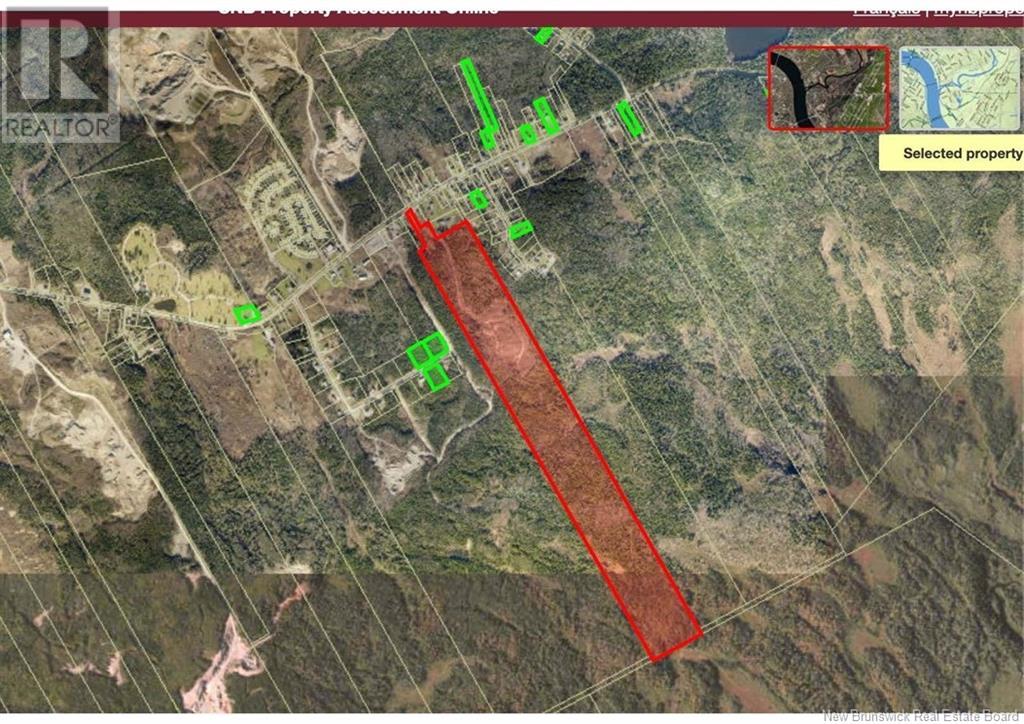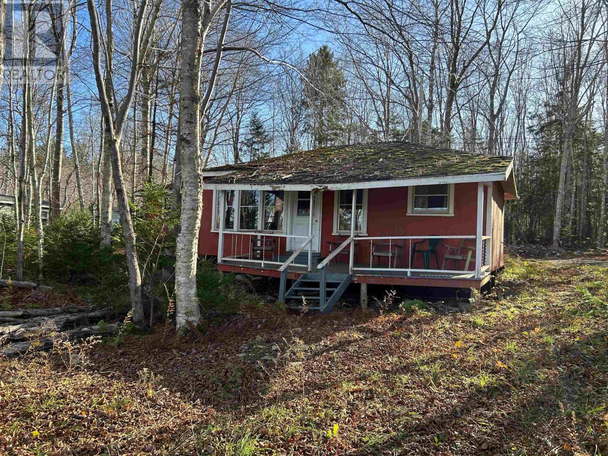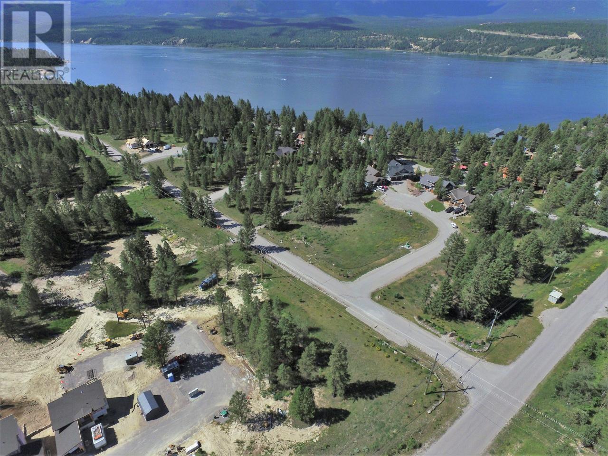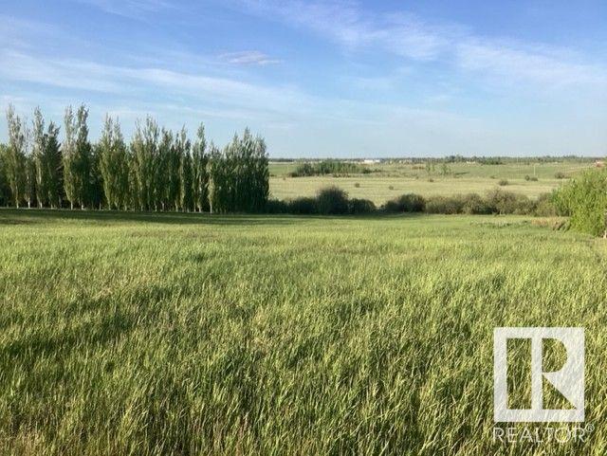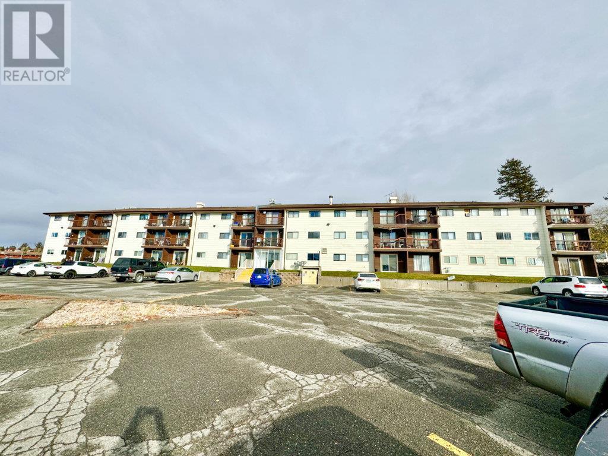4720 68 Street
Camrose, Alberta
Welcome to West Park's newest development....Lakeside!!! This development is situated close to shopping and dining. You can access the walking path along the lake and build your own home! Don't miss out on an amazing opportunity in 2025. (id:60626)
RE/MAX Real Estate (Edmonton) Ltd.
4720 68 Street
Camrose, Alberta
Welcome to West Park's newest development....Lakeside!!! This development is situated close to shopping and dining. You can access the walking path along the lake and build your own home! Don't miss out on an amazing opportunity in 2025. (id:60626)
RE/MAX Real Estate (Edmonton) Ltd.
4720 68 Street
Camrose, Alberta
Welcome to West Park's newest development....Lakeside!!! This development is situated close to shopping and dining. You can access the walking path along the lake and build your own home! Don't miss out on an amazing opportunity in 2025. (id:60626)
RE/MAX Real Estate (Edmonton) Ltd.
4720 68 Street
Camrose, Alberta
Welcome to West Park's newest development....Lakeside!!! This development is situated close to shopping and dining. You can access the walking path along the lake and build your own home! Don't miss out on an amazing opportunity in 2025. (id:60626)
RE/MAX Real Estate (Edmonton) Ltd.
4720 68 Street
Camrose, Alberta
Welcome to West Park's newest development....Lakeside!!! This development is situated close to shopping and dining. You can access the walking path along the lake and build your own home! Don't miss out on an amazing opportunity in 2025. (id:60626)
RE/MAX Real Estate (Edmonton) Ltd.
4720 68 Street
Camrose, Alberta
Welcome to West Park's newest development....Lakeside!!! This development is situated close to shopping and dining. You can access the walking path along the lake and build your own home! Don't miss out on an amazing opportunity in 2025. (id:60626)
RE/MAX Real Estate (Edmonton) Ltd.
4720 68 Street
Camrose, Alberta
Welcome to West Park's newest development....Lakeside!!! This development is situated close to shopping and dining. You can access the walking path along the lake and build your own home! Don't miss out on an amazing opportunity in 2025. (id:60626)
RE/MAX Real Estate (Edmonton) Ltd.
4720 68 Street
Camrose, Alberta
Welcome to West Park's newest development....Lakeside!!! This development is situated close to shopping and dining. You can access the walking path along the lake and build your own home! Don't miss out on an amazing opportunity in 2025. (id:60626)
RE/MAX Real Estate (Edmonton) Ltd.
4720 68 Street
Camrose, Alberta
Welcome to West Park's newest development....Lakeside!!! This development is situated close to shopping and dining. You can access the walking path along the lake and build your own home! Don't miss out on an amazing opportunity in 2025. (id:60626)
RE/MAX Real Estate (Edmonton) Ltd.
12 6th Street
Lakeland Rm No. 521, Saskatchewan
Charming Emma Lake Cabin! This 593 square foot seasonal cabin is on a leased lot in Sunnyside Co-op. Great location just steps away from Sunnyside Beach and close to many amenities including convenience store, restaurant, golf course, mini golf. Open concept living area with cozy wood burning stove. Two bedrooms. Private backyard with large deck, firepit and storage shed. Co-op fees are $375 per year and include water (May to September) and street maintenance. Yearly taxes are $929. Don’t miss out on this perfect family getaway! (id:60626)
RE/MAX P.a. Realty
205 419 Willowgrove Square
Saskatoon, Saskatchewan
A versatile east end office space in the vibrant Willowgrove area, ready to accommodate a variety of business needs. This second floor unit has three separate offices with large windows, a spacious front reception area with work space as well as a two piece bathroom and mechanical room with extra storage. An ideal choice for businesses seeking an accessible space in a thriving Saskatoon neighbourhood. (id:60626)
Coldwell Banker Signature
Lot 623397 & 627190, Row - Off Pinette Rd
Belfast, Prince Edward Island
In the heart of Belfast sits Pinette, known for the most extraordinary sunsets in the World. This luxury 20 acre peninsula offers complete privacy and is truly a nature lover?s paradise. Peaceful Riverfront beauty, totaling over 2000 feet of private beach. Equally divided into 10 clear and 10 wooded acres, so take your pick and build your waterfront dream home. 20 minutes to Montague and 25 minutes to Charlottetown but why go anywhere when Belfast has it ALL. Coopers Red and White Convenience - if they don?t have it, they will order it special just for you, Bar Vela Pizzeria - family owned authentic Italian pizza, The Point Prim market and fresh lobster pick-up at the Pinette Wharf - just a minute away, Sandstone Equestrian, Galla Designs - Artisan Shop/Post Office, Belfast Recreation Center, Belfast Highland Greens Golf. Community events are always happening at the Wood Islands Market and so much more!!! Belfast really does shine so consider becoming a part of this wonderful community! ROW access to both parcels. HST applicable. All measurements to be verified by the purchaser. (id:60626)
Impress Island Realty
207 419 Willowgrove Square
Saskatoon, Saskatchewan
A versatile east end office space in the vibrant Willowgrove area, ready to accommodate a variety of business needs. This second floor unit has three separate offices with large windows, a spacious front reception area with work space as well as a two piece bathroom and mechanical room with extra storage. An ideal choice for businesses seeking a comfortable space in a thriving Saskatoon neighbourhood. (id:60626)
Coldwell Banker Signature
131 1436 Frost Road, Columbia Valley
Chilliwack, British Columbia
Welcome to Cultus Lake Holiday Park! This Private site is ready for you to enjoy. covered 32' starcraft RV included in sale, beautiful bunkhouse for extra room, irrigated lawn, all furniture included! covered patio and fire pit. This lot fronts "the bowl" so you have no neighbours out front, just beautiful views! Own your dream vacation property at Cultus Lake! Surrounded by mountains & trees, this resort-style community offers an outdoor pool, clubhouse, sports courts, playgrounds, & a landscaped field for family fun. Enjoy shared laundry, guest bathrooms, & easy access to Cultus Lake, the Waterpark, Adventure Park, & Chilliwack. The perfect getaway awaits! You own a share of the park! No pad rent here! Call for more details! (id:60626)
Century 21 Creekside Realty (Luckakuck)
Latimore Lake Road
Saint John, New Brunswick
This remarkable 98.6-acre parcel presents endless possibilities for development. Ideally situated on the east side of city, it offers both convenience and potential for future growth. Currently zoned Rural Undeveloped (RU), the property provides flexibility for a variety of projects. A gravel pit located near the center, previously used for construction, adds a unique advantage whether for subdivision plans or other creative ventures. With its good location, zoning versatility, and substantial acreage, this is a rare opportunity to invest in an area poised for expansion. Do not miss your chance to shape the future of this exceptional property. (id:60626)
RE/MAX Professionals
148 Water Street
Shelburne, Nova Scotia
Prime Commercial Building in Downtown Shelburne- Endless Possibilities! This outstanding commercial property offers exceptional space, location, and visibility in a high traffic area ensuring excellent visibility and customer access on the main Street of Shelburne. With over 1700 sq. ft. on the main level. An additional 800 sq.ft .on the upper floor, unfinished space, ideal for storage or further development to suit your business needs. Spacious 22x23 showroom area and large front windows for maximum street exposure. Office spaces, 1 bathroom but room for a second one if needed , stockroom area with convenient 5-foot door access. Dual entrances, Main entrance off Main Street and rear entrance for flexibility and convenience. Town water and sewer. Offering incredible potential for a variety of uses, including retail, office spaces, gym, or a boutique store. This is a perfect foundation for success due to its high exposure area. (id:60626)
RE/MAX Banner Real Estate (Bridgewater)
499 Bush St
Sault Ste Marie, Ontario
Welcome to 499 Bush Street—a cute bungalow that's centrally located and perfect for those just starting out or looking to slow down. This charming home offers main level living with a spacious bedroom and one full bathroom, a cozy dining area off the bright kitchen, and a full basement with lots of potential to make it your own. Enjoy the comfort of forced gas heat and the convenience of being near many amenities, making this the ideal blend of comfort and location. Don't miss out - book your viewing today! (id:60626)
RE/MAX Sault Ste. Marie Realty Inc.
405 March Avenue E
Langenburg, Saskatchewan
Welcome to 405 March Avenue East, Langenburg, where charm, updates, and opportunity come together on this extra large lot. This classic 1.5-storey home features 3 bedrooms, 2 bathrooms, and a smart blend of original character and practical updates. A metal roof and gas water heater are recent upgrades that offer peace of mind. Step inside to find a well-lit main floor, complete with a spacious living room, full 4-piece bathroom, and one main floor bedroom. The open-concept kitchen and dining space boasts updated cabinetry and plenty of natural light—perfect for everyday living and entertaining. Upstairs, original hardwood floors add warmth and authenticity. Two bedrooms plus a convenient 2-piece bathroom make this layout a win for growing families or guests. The true standout? The lot. With mature trees offering privacy and room to breathe, there's space for kids to run, garden dreams to flourish—or even build that dream garage or shop. Affordable, functional, and full of potential—this is small-town living with big value. Don’t miss your chance to make it yours. (id:60626)
RE/MAX Blue Chip Realty
63 Waterfront Drive
Deerfield, Nova Scotia
Nestled on the shores of Hoopers Lake, just a short drive from Yarmouth. This camp offers 113ft of pristine waterfront. Imagine waking up to the gentle lapping of the water and ending your day with breathtaking sunsets reflected on the lake's surface. The cozy retreat has lots of potential and is ready for a little TLC to bring it back to its full charm. Whether you're looking for a weekend getaway, a summer escape or a peaceful spot to enjoy nature this property offers a fantastic opportunity to customize a lakeside haven to your taste. The camp's location is perfect for outdoor enthusiasts offering opportunities for fishing, kayaking and lakeside relaxation. The surrounding area promises a peaceful secluded atmosphere while still being conveniently close to Yarmouth County's amenities, including shops, dining, and cultural attractions. With 113ft of waterfront this property is ideal for those who dream of lakeside living, add your personal touch and make this camp your own slice of paradise! Don't miss this chance to own a piece of waterfront property on Hoopers Lake, properties like this are rare to find. Schedule your viewing today! (id:60626)
Modern Realty
Lot 55 Pedley Heights Drive
Windermere, British Columbia
CLICK ON THE MULTIMEDIA BUTTON BELOW FOR COMPLETE DEVELOPER INFO ON ALL LOTS FOR SALE. TAKE ADVANTAGE OF THESE NEW LOW PRICES BEFORE THEY ARE GONE! Are you looking for a lake access lot with full recreational facilities at an affordable price? Pedley Heights may be your last opportunity on Lake Windermere. A very short walk from any of the lots will bring you to one of the best natural sand beaches on the lake. This private beach with access to a future community recreational centre will make homes in this subdivision into legacy recreational retreats for your family for generations. And make sure to check out the brand new sport court just steps away. All underground utilities are in place and with no building time commitment you can wait for the right time to build that dream home for all to enjoy! There is still a number of beautiful lots available to choose from. Ask your REALTOR about discount fixed price building options. (id:60626)
Royal LePage Rockies West
Lot 21 & 23 Brookhollow Dr
Rural Sturgeon County, Alberta
Visit the Listing Brokerage (and/or listing REALTOR®) website to obtain additional information. These beautiful lots with mature trees are located along pavement and are being sold together. They each have their own title but located next to each other for a larger area. Total being 3.3 acres, approx. 30 minutes to Edmonton. Easy access to Bon Accord and Gibbons and Legal for shopping and schools. These scenic properties with rolling hills are perfect for a walk out basement. Power and Gas at the property line and each title has a $1700 prepaid amount with Coronado Gas to go towards instillation of natural gas. These properties are bordered on the east by pasture land and on the North, by Park reserve land. Located at the end of a cul-de-sac so lots of room for parking and no through traffic on the service road in front of you. We, the owners had at one time received permission from the County to use the 3 acre Reserve land ajoining for pasture. Located 15 min from Half Moon Lake. (id:60626)
Honestdoor Inc
12 Michael Avenue
Mount Uniacke, Nova Scotia
This isnt your average mini home, but if you've got vision (and arent afraid of a little work) This could be your golden ticket! Located in quiet Valley Gate Park, this as-is / where-is property is full of potential - and priced right! At $142,500 with the right clean up and upgrades, there is plenty of room for a great resale value! Whether you're an investor, flipper or handy first time buyer, this is the one to jump on. (id:60626)
Keller Williams Select Realty
33 Roulston Avenue
Plaster Rock, New Brunswick
Welcome to the Tobique Valley! This well-maintained 3-bedroom, 2-bath home offers comfort, space, and charm in a welcoming communityhome to the World Pond Hockey Championships. The spacious primary suite includes his and hers closets, while the bright eat-in kitchen features timeless oak cabinetry, perfect for family meals and entertaining. Enjoy year-round relaxation in the cozy sunroom filled with natural light. Additional features include main floor laundry (with plumbing for a potential 3rd bath), a forced-air furnace (2016), and upgraded attic insulation (2018) for added efficiency. Outside, youll love the large backyard, expansive rear deck, and outdoor fireplaceideal for summer gatherings and cozy nights. A double garage, carport, and plenty of parking complete the package. This affordable home is perfect for first-time buyers or families looking for comfort and community. Bonus Alert! The seller is offering a $1,500 Quick Closing Incentive for possession before July 15th, 2025. Dont miss your chance to make this wonderful home yours! (id:60626)
Exp Realty
280 Alder Drive Unit# 314
Logan Lake, British Columbia
Welcome to Unit #314 at 280 Alder Drive. A charming 1-bedroom, 1-bathroom condo offering stunning views from your private balcony. Perfect as an investment property, first home, or peaceful retreat, this top-floor unit is bright, functional, and full of potential. Located in the heart of Logan Lake, you're just steps from schools, shopping, the golf course, parks, walking trails, and cross-country ski routes. The lake is nearby for fishing, paddling, and year-round enjoyment. Just a short drive to Highland Valley Teck., this is a smart option for mine workers or those seeking low-maintenance living in a true four-season community. Logan Lake offers a relaxed lifestyle with unbeatable access to nature and small-town charm. Don’t miss this opportunity to own in a growing, affordable market! All measurements approx and should be verified if deemed necessary. (id:60626)
Royal LePage Merritt R.e. Serv

