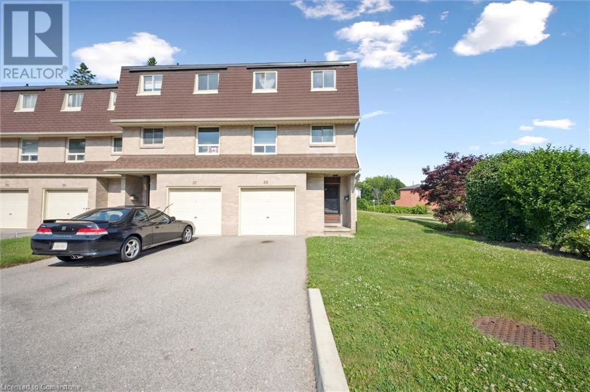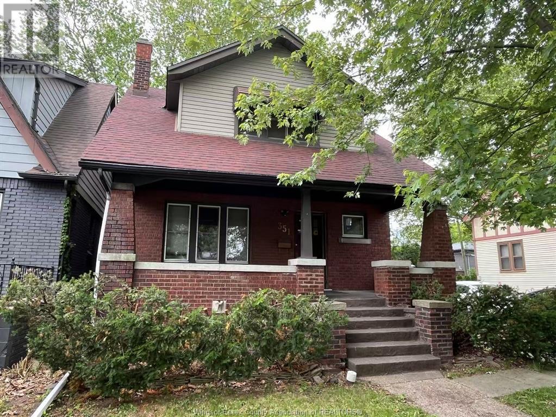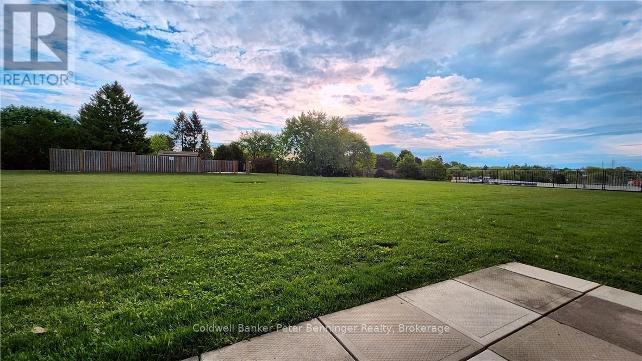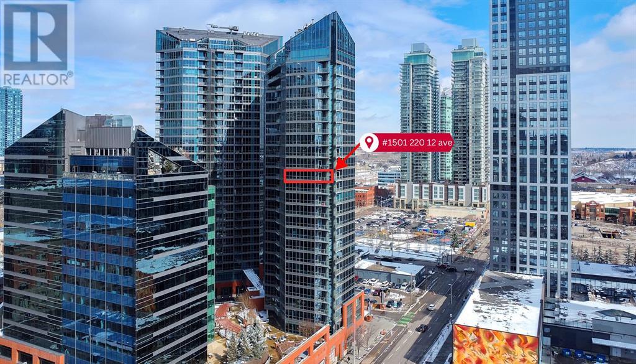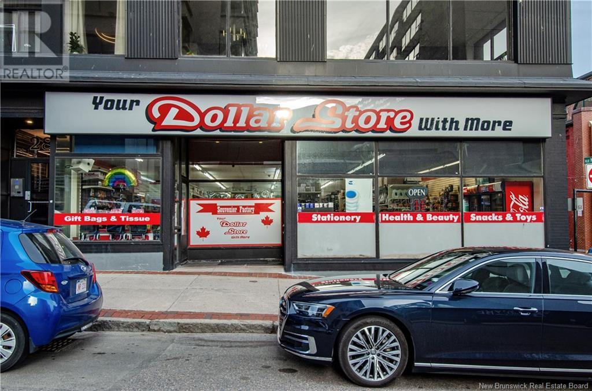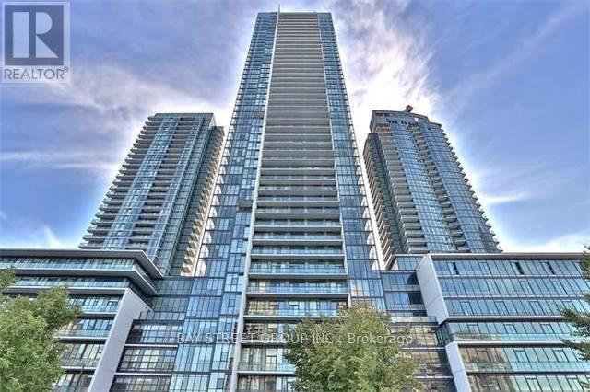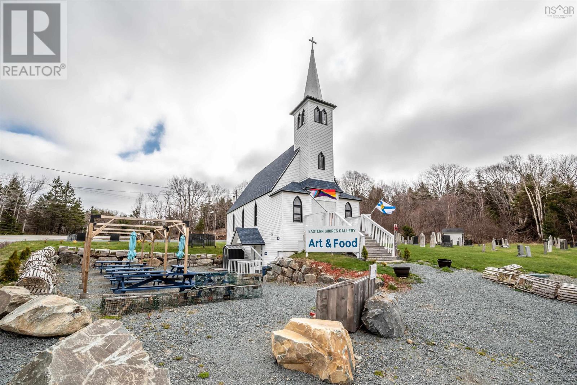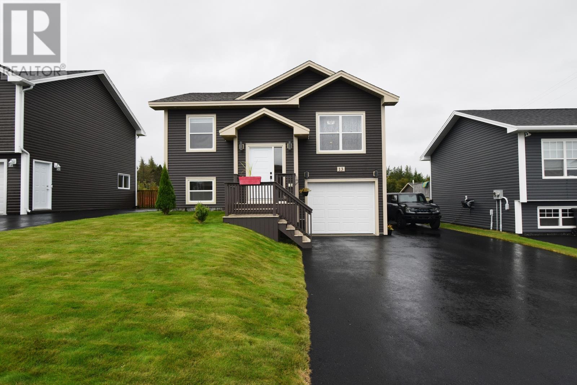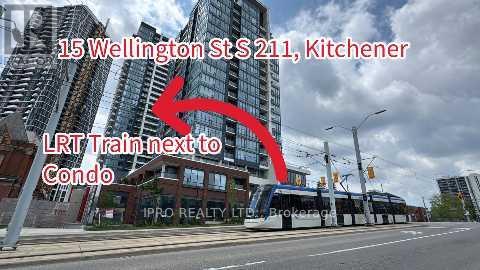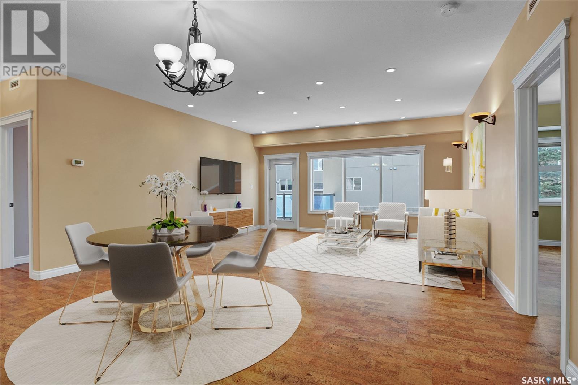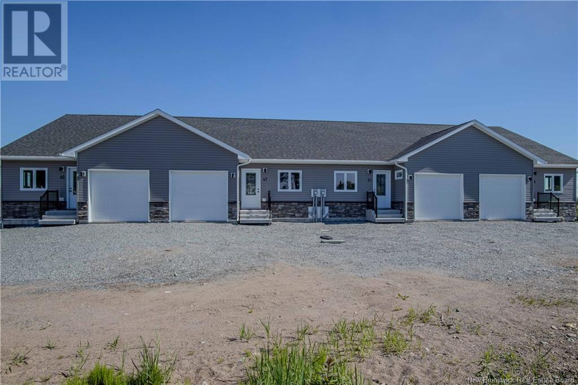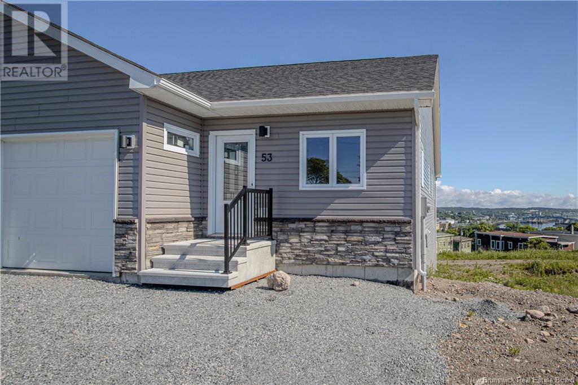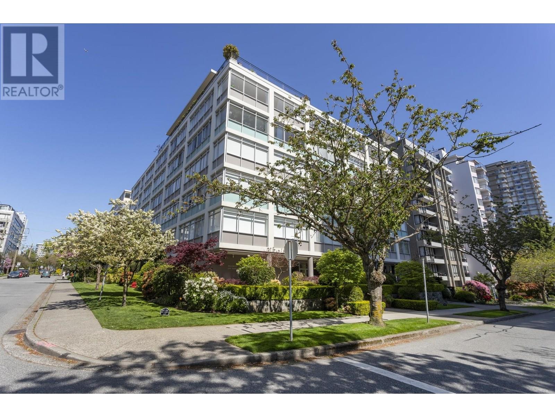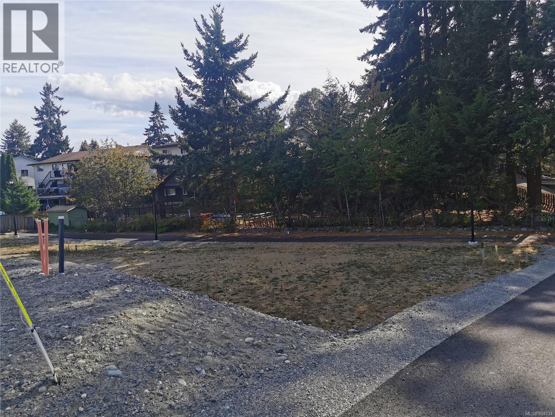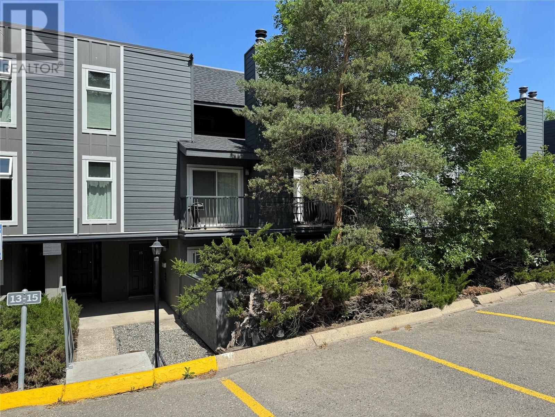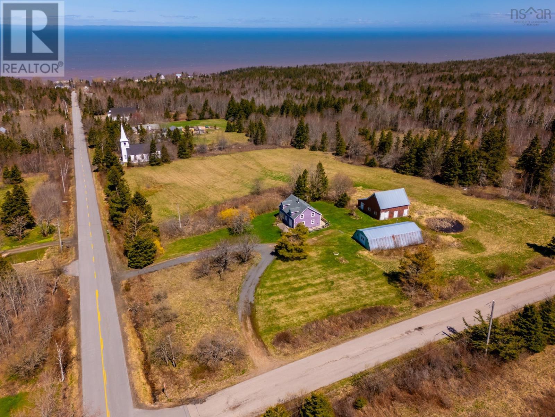240, 371 Marina Drive
Chestermere, Alberta
**OPEN HOUSE SUNDAY JULY 27 1030AM - 130PM** Welcome to your perfect slice of Chestermere living in the vibrant Waterside community! This charming 3-bedroom townhome in the heart of Westmere is ready to steal your heart with its open, family-friendly layout and unbeatable location. Whether you’re a growing family or just love a cozy yet spacious home, this place has it all. Step inside to a welcoming entryway with a handy built-in desk—perfect for jotting down your to-do list or setting up a cute work-from-home nook. The main floor flows effortlessly into a bright, open-concept living room, dining area, and kitchen, making it a breeze to entertain or keep an eye on the kids while cooking. The kitchen is a dream, boasting updated stainless-steel appliances, tons of cabinet space, and a central island for casual meals. Just off the dining area, step through the patio doors to your large deck and quiet, private backyard—a rare gem for relaxing, grilling, or letting the kids/pets play in the fully landscaped, grassy space. Upstairs, you’ll find three generous bedrooms, including a spacious primary retreat with a 3-piece ensuite and ample closet space to keep your wardrobe organized. A second 4-piece bathroom ensures everyone has room to get ready in the morning. Need more space? The undeveloped basement with a bathroom rough-in and egress window is a blank canvas waiting for your personal touch—think home gym, media room, or extra bedroom! This home comes with a single attached garage plus room for one more on the driveway and plenty of visitor parking. You’ll love the exceptionally low condo fees compared to similar townhomes in Chestermere that include snow removal, grounds maintenance and garbage/recycling. The pet-friendly complex (with board approval) is beautifully maintained with a park-like setting that includes a gazebo and playground. Healthy financials and a well-run corporation, reassure you that you can move in worry-free. Bonus: you’re just steps from Ches termere’s stunning lake, pathways, parks, shopping, restaurants, and all the amenities this lively lakeside community has to offer. With its open layout, modern updates, and prime location, this townhome is ready for you to make it your own. Book a showing today and come see why Waterside living is the best way to enjoy Chestermere! (id:60626)
RE/MAX Irealty Innovations
634 Strasburg Road Unit# 38
Kitchener, Ontario
Welcome to Willow Park Condominiums. This end unit three-bedroom condo offers easy care living for those starting out , retirees who are downsizing or investors looking to expand their portfolios. Large living room with sliding glass doors lead to a walk out to your private fenced patio area, great place to BBQ, enjoy the outdoors, room for the kids and pets. Bright kitchen, dining, and family room offer an abundance of living space. Three bedrooms, 2 baths, laminate flooring. Great location, very walkable, shopping, restaurants, schools, public transportation, easy highway access. Walk to McLennan park, year-round fun, splashpad, skate park, leash free dog area, winter tobogganing and more. Gas heat , central air, storage, 2 parking spots, single garage auto door opener, visitor parking complex playground. Make the move to this affordable spacious unit. (id:60626)
RE/MAX Twin City Realty Inc.
308, 8 Hemlock Crescent Sw
Calgary, Alberta
Located adjacent to the Shaganappi Point Golf Course and nestled quietly on a crescent which enjoys immediate access to Douglas Fir Trail, and Quary Road Trail, both of which connect to the Bow River Pathway and access to Calgary’s vast pathway system. Walk or bike downtown with ease or hop on the C-train. This 2-bedroom, 2-bathroom home is located on the third floor and has a south facing balcony. The entire home has in-floor radiant heat throughout, a very thoughtful characteristic of this building. The bedroom set-up is such that each bedroom is separated by the living room (not side-by-side), which is preferred by many for privacy. The primary bedroom is equipped with a large soaker tub and a walk-in closet. The living room area is open to the kitchen, which allows for the light from the south to flow through the home. A gas fireplace with tile facing and a large mantle is located in the living room and provides comfort and warmth in the winter months. The kitchen has a raised counter-top, which is great if you want additional seating, a tiled floor, a pantry, and a lighter maple wood cabinetry. Just off the entryway there is a separate room for laundry, including a sink, and extra storage. Copperwood III has fob access to amenities, a buzzer system for the main entry, CCTV surveillance, a heated underground parking and garage ramp. Amenities include a carwash bay in the underground, storage rooms with assigned storage lockers, and the Copper Club Amenity Center which has a fitness room, and owners lounge. This is a special location, and one of the favorite floorplans and is available as soon as August 2025 for move-in. (id:60626)
RE/MAX Realty Professionals
351 Randolph Avenue
Windsor, Ontario
First-time buyer and investor attention! Prime Investment Opportunity! This solid brick home is a fantastic investment, offering 5 bedrooms, 2 full bathrooms, perfect for student housing. Private side driveway, 40-foot frontage provides outstanding potential for an Accessory Dwelling Unit (ADU) development. Located just minutes from the University of Windsor, it is within walking distance to shopping centers, the Ambassador Bridge, Riverside, and a variety of restaurants. Updates include Insulation (2019), furnace, washer (2024). All existing furniture is included. Making this a true turn-key opportunity! (id:60626)
Lc Platinum Realty Inc.
211 - 1100 Courtland Avenue E
Kitchener, Ontario
A True Unicorn : 3-Bed, 1100 sq ft Condo with Walkout Greenspace & All-Inclusive Fees! This is the one you've been waiting for. For savvy first-time buyers, growing families, or downsizers who refuse to compromise, this 3-bedroom condo offers a combination of features that is virtually unmatched in the Kitchener market.Let's talk value:ALL-INCLUSIVE FEES: Your monthly condo fee covers Heat, Hydro, and Water. This provides predictable expenses and incredible peace of mind for budget-conscious owners. RARE WALKOUT PATIO: This is one of only three units in the building with direct access to a quiet greenspace. Its a private outdoor extension of your living areaperfect for pets, gardening, or relaxing.SPRAWLING SPACE: Forget cramped condo living. With over 1,100 sq ft of functional, carpet-free space, three large bedrooms, and a huge in-suite storage closet, this unit lives like a full-sized home.Key Highlights:Move-in ready with modern, carpet-free flooring throughout.Open-concept living area perfect for family life and entertaining.Exclusive-use covered parking spot included. Excellent building amenities: outdoor pool , exercise room, sauna, and party room.Prime Location: Steps to the LRT for an easy commute, plus close to trails, shopping, and schools.This property represents a strategic opportunity to secure a home with more space, more unique features, and more financial predictability than anything else in its class.Don't miss your second chance at this exceptional property. Contact us today for a private viewing. (id:60626)
Coldwell Banker Peter Benninger Realty
1501, 220 12 Avenue Se
Calgary, Alberta
Experience elevated living in this stunning 15th floor corner unit, featuring 2 bedrooms, 2 bathrooms, and sweeping southwest-facing mountain views. With floor-to-ceiling windows, an open layout, and a private balcony, this home offers the perfect blend of luxury, light, and breathtaking scenery.The spacious, sun-drenched living area is the heart of the home, with panoramic views stretching to the Rockies and beyond. Whether you're relaxing or entertaining, the southwest exposure fills the space with natural light and showcases stunning sunsets year-round.The modern kitchen is designed to impress, complete with sleek cabinetry, granite countertops, full sized stainless steel appliances, and a large island with seating. It flows effortlessly into the dining and living areas, creating an open, social space perfect for daily living or hosting friends.The primary bedroom is a peaceful retreat, offering beautiful views, a walk-through closet, and a stylish ensuite with tub/shower combo. The second bedroom is generously sized and located across from the second full bathroom—ideal for guests, roommates, or a home office.Step out onto the private SW-facing balcony to enjoy your morning coffee or an evening glass of wine while soaking in the views of the city skyline and majestic Rockies.Located in a sought-after high-rise with premium amenities such as secure entry, underground parking, fitness center, and more, this home is just steps from shopping, restaurants, parks, and transit. (id:60626)
Exp Realty
17 Mill Pond Court Unit# 405
Simcoe, Ontario
Situated at 17 Mill Pond Court, Unit 405 in Simcoe, this 4th floor condo presents an ideal opportunity for comfortable, convenient living. The building features a secured entrance, a welcoming lounge area, a mailbox section, and an event room perfect for gatherings and games, complete with a convenient small kitchenette. Upon entering the unit, a tiled foyer with a coat closet sets the tone for the well-appointed space. Abundant windows throughout the unit invite ample natural light, creating a bright and cheerful ambiance. The living/dining room area and both bedrooms boast stylish vinyl plank flooring, enhancing the contemporary feel of the home. A highlight of the unit is the enclosed balcony, providing a fantastic spot to savor a morning coffee or indulge in a good book, offering a peaceful retreat for relaxation. The modern kitchen features upgraded cabinetry, quartz counters, and space for a small table, along with essential appliances including a fridge, stove, built-in over-the-range microwave, and dishwasher. The spacious primary bedroom offers access to the enclosed balcony, 2 large closets, and a private 4-piece ensuite bathroom, ensuring a comfortable and private retreat. Additionally, there is a guest bedroom and an additional 3-piece guest bathroom. Convenient in-suite laundry facilities are also available down the hall, adding to the unit's practicality. The property's prime location places it in close proximity to amenities, shopping, restaurants, parks, and trails, catering to a convenient and vibrant lifestyle. Furthermore, easy access to Hwy 403 and major centers via a short drive adds to the unit's appeal, offering accessibility to a range of destinations. In summary, this 4th floor unit at 17 Mill Pond Court presents a compelling opportunity for a comfortable and convenient living experience, featuring modern amenities, a bright and inviting interior, and a prime location for a well-rounded lifestyle in the heart of Simcoe. (id:60626)
Progressive Realty Group Inc.
30 Germain Street
Saint John, New Brunswick
Welcome to Your Dollar Store with More!! Located on bustling Germain Street, this thriving Dollar Store is an essential part of Uptown Saint John's vibrant community. Next door to the famous City Market, the store enjoys high foot traffic year-round, especially during the tourist season when cruise ships bring an abundance of visitors to the area. Benefiting from steady foot traffic and a loyal base of return customers, this store is an integral part of uptown living. The store is fully stocked and ready for business, making it a perfect turn-key opportunity. With convenient on-street parking available it makes it easy for customers to visit. The store thrives during cruise ship season, attracting tourists picking up their souvenirs and exploring the Uptown area. This is a seamless opportunity for a new owner to walk in and take over operations immediately. It is definitely a rare opportunity to own a well-established, fully operational business in one of the most high-traffic areas of Uptown Saint John. Don't miss out on this excellent business investment! Call today for more information on how you can make this business your very own. (id:60626)
Exp Realty
4106 - 4070 Confederation Parkway
Mississauga, Ontario
Sun-Filled Spacious 1 Bedroom Unit South Facing With Unobstructed Breathtaking View Of The Lake, 9 Feet Ceiling, Floor To Ceiling Windows, Step Out To Gorgeous Balcony. Steps To Square One, Shopping And Bus Terminal, College, Etc. Walking Distance To Theatres, Restaurants, School And Transit. One Bus To Subway. 24Hrs Concierge. Excellent Over 50,000 Square Feet Amenities: Party Room, Aerobics/Yoga Studio, Swimming Pool And More. (id:60626)
Bay Street Group Inc.
40 East Chezzetcook Road
Head Of Chezzetcook, Nova Scotia
This beautiful old church has been established with art gallery, restaurant & pottery studio over the past couple years and waiting for your imagination on what could be next. Located just min. from the Porters Lake shops & 35 min outside of Dartmouth, you will fall in love with the character & opportunity this may have for you. Would make a lovely residence or even renovate to two units or live on one level and operate a business on the other. Recent upgrades include a brand new sheathed & shingled roof, new heating system, water pump, new LED lighting throughout & water filtration system, new 2 pc bath on the upper level & a new shower in the lower level new septic risers, electrical wiring. Outside was landscaped to offer a pergola with seating outdoors. You now have higher visibility with the brand new 7-12 Highschool off of East Chezzetcook Rd. (id:60626)
RE/MAX Nova
13 Valley Brook Place
Conception Bay South, Newfoundland & Labrador
Welcome to 13 Valley Brook Place — a stylish, modern, and impeccably maintained home located on an oversized lot in scenic Conception Bay South. This fully developed home offers exceptional curb appeal, tasteful finishes, and thoughtful design throughout. The main floor features an open and inviting layout, ideal for both daily living and entertaining. You’ll find a bright living room, with a contemporary kitchen and modern finishes. The primary bedroom includes a private 3-piece ensuite, while a second well-appointed bedroom and a full 4-piece bathroom complete this level. The fully developed basement offers even more space with a cozy rec room, a third bedroom, and an additional full bathroom—perfect for guests or growing families. The in-house garage provides convenient storage or indoor parking for added comfort year-round. This property also boasts a fully fenced back yard, with vehicle access, a detached 18x20’ garage with a loft, and ample outdoor space for hobbies, storage, or future development. Located on a quiet street in a sought-after neighbourhood, you’ll enjoy both privacy and accessibility to nearby amenities, walking trails, and the highway. Whether you’re looking for your first home or upgrading your lifestyle, 13 Valley Brook Place offers the perfect blend of style, space, and functionality. Don’t miss your opportunity to view this beautiful home! The Sellers hereby directs the listing Brokerage that there will be no conveyance of offers prior to 8pm, June 15th, and all offers to be left open until 10:00pm, June 15, 2025. (id:60626)
4 Percent Real Estate Professionals Inc.
211 - 15 Wellington Street S
Kitchener, Ontario
Brand Newer Terrace Unit Rented at 2300 per month Train LRT / Google Office at Door Steps as seen in pictures of Listing, Discover an exclusive opportunity to own a pristine luxury condominium in the highly coveted Station Park Condos of Kitchener. This elegant residence features 1 bedroom and 1 bathroom,1 Parking and Locker , seamlessly blending contemporary style with everyday convenience. The open-concept living area, bathed in natural light from floor-to-ceiling windows, offers panoramic city views. The gourmet kitchen is a culinary haven, equipped with top-of-the-line appliances, sleek counter tops, and ample storage. The peaceful bedroom is adorned with thoughtful details, resilient solid surface flooring, and generous closet space. The luxurious bathroom provides the perfect set. Within Station Park, an array of exceptional amenities awaits, setting new standards for local developments. Outdoors, you'll find a dedicated dog park, an amphitheater, al fresco work spaces, an innovative outdoor workout area called The Circuit, and generous green spaces for relaxation. Seize this extraordinary opportunity to embrace an elevated urban lifestyle at Station Park Condos. These include a stylish two-lane bowling alley with a lounge, a premier lounge area complete with a bar, pool table, and Football table game,a private hydro pool swim spa and hot tub, a well-equipped fitness area, a yoga/pilates studio and Peloton studio, a beautifully landscaped outdoor terrace featuring cabana seating and BBQ facilities, 11 Feet Ceiling Height, Bell Internet and Parking and Locker Included. Existing Tenants paying 2300 Monthly Rental. Good Investment option. Picture from Previous Listings. the resident of unit 215 will enjoy the opportunity to set up ideal outdoor living arrangement to compliment exceptional in door space. (id:60626)
Ipro Realty Ltd.
102 419 Nelson Road
Saskatoon, Saskatchewan
Welcome to Aqua Terra – Bright, Spacious & Comfortably Elegant Condo Living. Step into this beautifully bright and airy open-concept condo offering just under 1,300 sq. ft. of thoughtfully designed living space. With 3 bedrooms, 2 bathrooms, and 2 heated underground parking stalls, this home blends comfort, style, and convenience in one of the city's most desirable communities. Enjoy affordable luxury with elegant granite countertops, tile backsplash, and under-cabinet lighting in the kitchen—perfect for both everyday living and entertaining. The warmth of in-floor heating combined with the efficiency of a forced air heating and cooling system ensures year-round comfort without the noise of an exterior A/C unit disrupting your balcony enjoyment. Relax on one of your two spacious balconies with a natural gas BBQ hookup, or retreat to your peaceful primary suite complete with a well-appointed ensuite bathroom and access to your private deck. The unit also includes Hunter Douglas window treatments, modern appliances, exclusive underground storage, and access to convenient amenities such as an underground car wash bay and a resident workshop. Aqua Terra is ideally located—walking distance to schools, shopping, parks, restaurants, medical services, and bus routes. The complex backs onto beautiful Agriculture Canada green space, providing a tranquil and scenic backdrop to your daily life. Pet-friendly (with Board approval), this home offers everything you need for a lifestyle of ease, comfort, and community. Don't miss this rare opportunity to own in one of the city's most well-appointed condo developments! (id:60626)
RE/MAX Saskatoon
45 Rockingstone Drive
Saint John, New Brunswick
Thinking about making Fallsview Subdivision your new home? Nows the perfect time! We are offering a $5,000 bonus to any buyer with a firm sale before May 1 on a Rockingstone property! Discover modern living in this beautiful brand new garden home located on the west side of Saint John at 45 Rockingstone Drive. Featuring an open concept kitchen, living room, and dining room that create a spacious and inviting atmosphere ideal for both entertaining and everyday living. With two well-appointed bedrooms and a bathroom, this home provides ample space for rest and relaxation. Enjoy seamless indoor-outdoor living with a door to the deck right off the living room, perfect for summer barbecues and enjoying the fresh air. The partially finished basement offers additional living space and the potential for customization to suit your needs. Additionally, the attached single car garage ensures your vehicle is secure while providing extra storage space. Located in a prime area on the west side of Saint John, this garden home is close to all the amenities you need, including shopping, dining, and recreational facilities. Dont miss out on the chance to own this fantastic property. (id:60626)
RE/MAX Professionals
53 Rockingstone Drive
Saint John, New Brunswick
Thinking about making Fallsview Subdivision your new home? Nows the perfect time! We are offering a $5,000 bonus to any buyer with a firm sale before May 1 on a Rockingstone property! Discover modern living in this beautiful brand new garden home located on the west side of Saint John at 53 Rockingstone Drive. Featuring an open concept kitchen, living room, and dining room that create a spacious and inviting atmosphere ideal for both entertaining and everyday living. With two well-appointed bedrooms and a bathroom, this home provides ample space for rest and relaxation. Enjoy seamless indoor-outdoor living with a door to the deck right off the living room, perfect for summer barbecues and enjoying the fresh air. The partially finished basement offers additional living space and the potential for customization to suit your needs. Additionally, the attached single car garage ensures your vehicle is secure while providing extra storage space. Located in a prime area on the west side of Saint John, this garden home is close to all the amenities you need, including shopping, dining, and recreational facilities. Dont miss out on the chance to own this fantastic property. (id:60626)
RE/MAX Professionals
3022 Coachwood Crescent
Coldstream, British Columbia
Welcome to Whisper Ridge, where estate-style living meets natural beauty. This 1.24-acre lot offers the perfect canvas for your dream home, set in a serene and exclusive community. Nestled among mature trees, this spacious lot ensures privacy and tranquility, providing a retreat from the hustle and bustle of everyday life. Imagine waking up to breathtaking views, surrounded by nature, yet conveniently close to all amenities. Don't miss this rare opportunity to create a personalized sanctuary in Whisper Ridge. Great location close to schools and only 10 minutes to Kalamalka lake! Serves at lot line. Contact us today to schedule a viewing and start planning your future in this beautiful, private haven! (id:60626)
Royal LePage Downtown Realty
404 1975 Pendrell Street
Vancouver, British Columbia
Experience the best of West End living in this updated in-bound 1-Bed home! Live in the highly desirable, quiet, west of Denman neighborhood, just steps to English Bay! This well-kept home is located in a well-maintained Parkwood Manor, a concrete building. The home features a brand-new kitchen (2025), and hardwood floors. Enjoy the best of Vancouver with Stanley Park, cafes, and shops all within walking distance. A rare opportunity in one of Vancouver´s most coveted locations-don´t miss out! Building does not allow rentals or pets. Call your favorite realtor to arrange a showing today! (id:60626)
Macdonald Realty
39 Church Street W
Burgessville, Ontario
Welcome home to 39 Church St. W Burgessville. Over 4000 sq ft of home sitting on a 0.40 acre parcel. Handymen, flippers and contractors are welcome to revitalize this palatial brick 2-storey home in the charming enclave of Burgessville, just north of Norwich and south of Woodstock. Easy to show, home being sold as is where is. (id:60626)
RE/MAX Twin City Realty Inc.
27 Leam Rd
Nanaimo, British Columbia
Lot 8 is approximately 5280 sq. ft. lot for sale in the desirable Diver Lake area. This lot is situated within the City of Nanaimo limits and offers amenities of paved roadways, curb and gutter, sidewalks, street lighting and underground municipal services. This lot is located close to all shopping, coffee shops, restaurants, city amenities, recreational facilities, bus route and all on a quiet cul-de-sac, in a family oriented neighborhood. Great area with everything you need just minutes away. Lot 8 has front access to lot with back/rear walking lane. Price is plus GST. (id:60626)
RE/MAX Professionals
23 Leam Rd
Nanaimo, British Columbia
Lot 9 is approximately 5954 sq. ft. lot for sale in the desirable central location of Diver Lake. This lot is situated within the City of Nanaimo limits and offers amenities of paved roadways, curb and gutter, sidewalks, street lighting and underground municipal services. This lot is located close to all shopping, coffee shops, restaurants, city amenities, recreational facilities, bus route and all on a quiet cul-de-sac, in a family oriented neighborhood. Great area with everything you need just minutes away. Lot 9 has front access to lot with a back/rear walking lane. Price is plus GST. (id:60626)
RE/MAX Professionals
16 Leam Rd
Nanaimo, British Columbia
Lot 3 is approximately 6127 sq. ft. lot for sale in the desirable central location of Diver Lake. This lot is situated within the City of Nanaimo limits and offers amenities of paved roadways, curb and gutter, sidewalks, street lighting and underground municipal services. This lot is located close to all shopping, restaurants, coffee shops, city amenities, recreational facilities, bus route and all on a quiet cul-de-sac, in a family oriented neighborhood. Great area with everything you need just minutes away. This is a carriage house lot that has back lane access from Leam Road and Whitney Road. Price is plus GST. (id:60626)
RE/MAX Professionals
1221 Hugh Allan Drive Unit# 14
Kamloops, British Columbia
Welcome to this bright and well kept 2 bedroom 1 bath townhome located in lower Aberdeen. Perfect fit for the first time buyer or investor. Move in ready 2 storey layout with an open concept main floor that seamlessly blends the living, dining and kitchen areas - ideal for everyday living. Upstairs you will find 2 good sized bedrooms as well as full 5 piece bathroom. There have been extensive upgrades to the siding, roof and windows in the past few years, family friendly complex also allows pets, and features a playground area and tennis court. Easy access to the unit with no long walks and minimal stairs. Close proximity to Restaurants, TRU & Shopping. Call for more information (id:60626)
Exp Realty (Kamloops)
478 Port Lorne Road
Port Lorne, Nova Scotia
Charming 3-Bedroom Home with Ocean Views on 4 Acres Perfect for Hobby Farmers. Discover the perfect blend of country living and coastal charm with this beautiful 3-bedroom, 1.5-bath home set on 4 serene acres. Enjoy sweeping ocean views and endless potential for a hobby farm or equestrian pursuits. The property features a fully renovated barn with a brand-new concrete floor and roof, ideal for horses, sheep, goats, or storage. An additional large, insulated outbuilding offers a versatile workshop space, perfect for craftspeople or small business owners, providing year-round usability. Inside, you'll find a spacious living room perfect for gatherings, and a bright, eat-in kitchen with ample cabinetry. Patio doors from the kitchen open onto a beautiful deck that wraps around the front, side, and back of the houseideal for soaking in the ocean views and fresh sea air. The home also features a convenient laundry area on the main floor and a practical rear entry for added functionality. Located in a wonderful, close-knit community just 20 minutes from full amenities, this property offers the peace of rural life with the convenience of nearby services. Outdoors, a picturesque pond stocked with fish adds to the tranquility, while mature shrubs and perennial gardens provide seasonal beauty. The land offers ample room for grazing or gardening, making it an excellent choice for those dreaming of a rural lifestyle. Whether you're a horse lover, hobby farmer, or simply seeking a quiet retreat with ocean views, this property is a must-see! (id:60626)
RE/MAX Banner Real Estate
4714 Parker Court
108 Mile Ranch, British Columbia
Welcome to your ideal family home in a peaceful cul-de-sac steps from the 108 Lake and trails! With over 2500 sq ft, 5 Beds/ 2 Baths, it's the perfect fit for growing families or those seeking an inviting space to call home. Upper floor offers three bedrooms, bathroom, living and dining rooms, and a spacious kitchen with access to the large decks, and peek-a-boo lake views. Downstairs offers 2 more bedrooms, a second bathroom, laundry room, rec room, and a workshop. New (2024) hot water tank. You can easily launch your kayak or canoe into the lake, or choose to relax in the sauna after a long day, or cozy up by the fireplace. With its prime location you're close to all the amenities the 108 community offers and just 10 minutes to town, you won't want to miss the opportunity to make this lovely house your new home. Book your viewing today! (id:60626)
Exp Realty (100 Mile)


