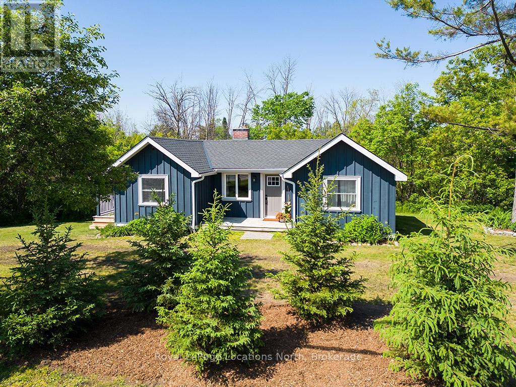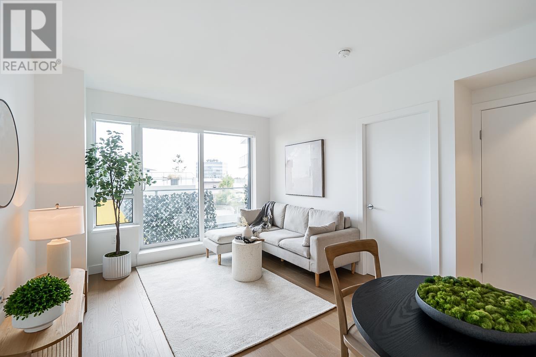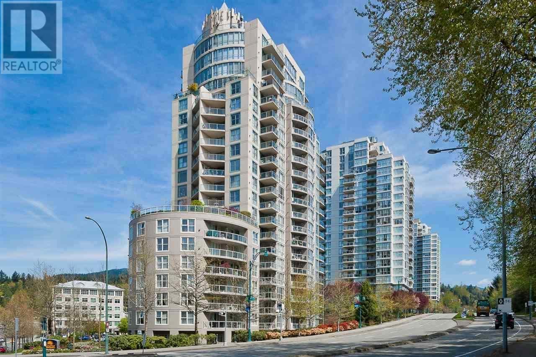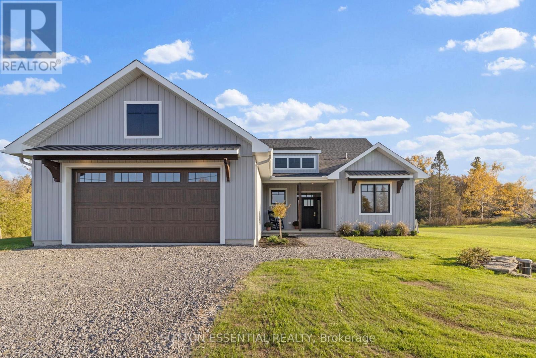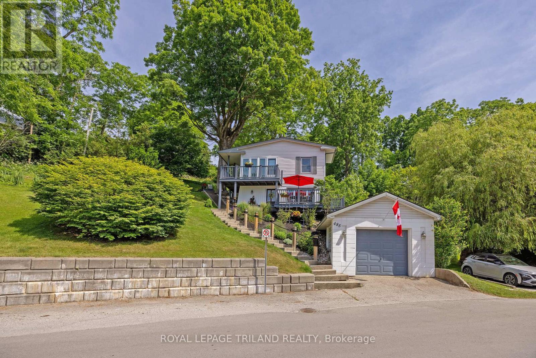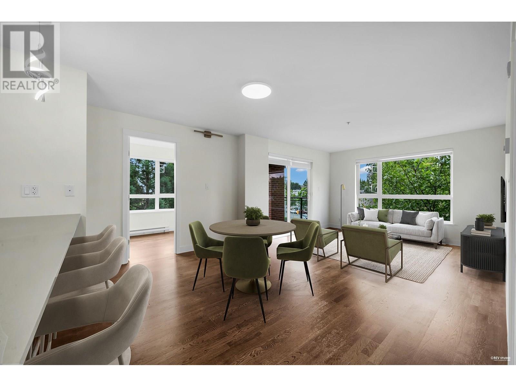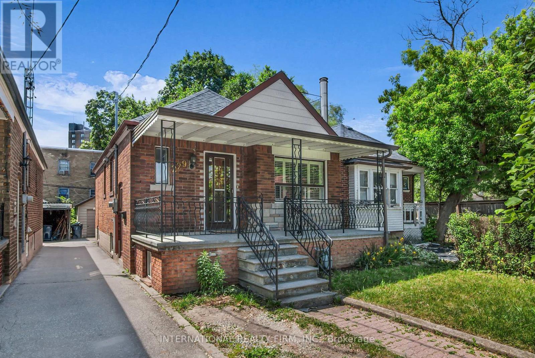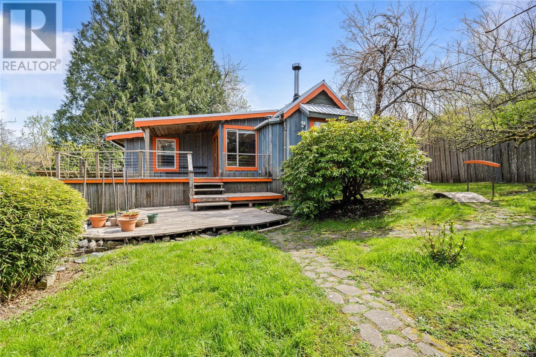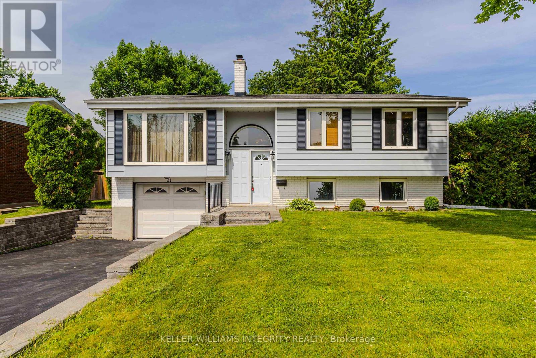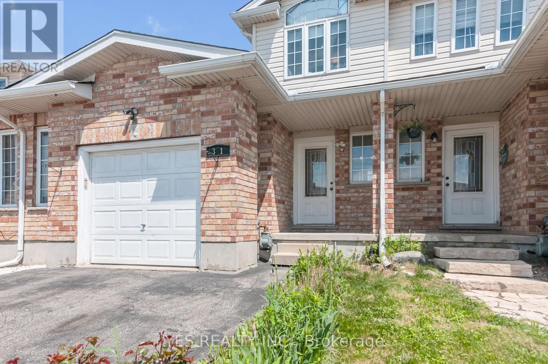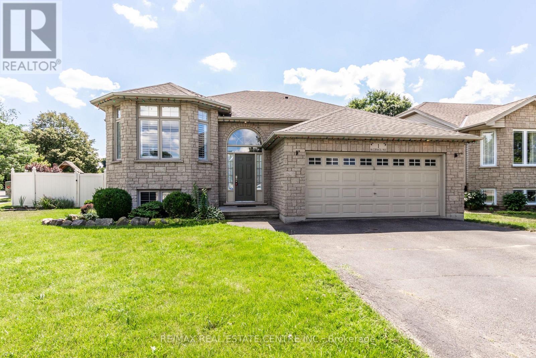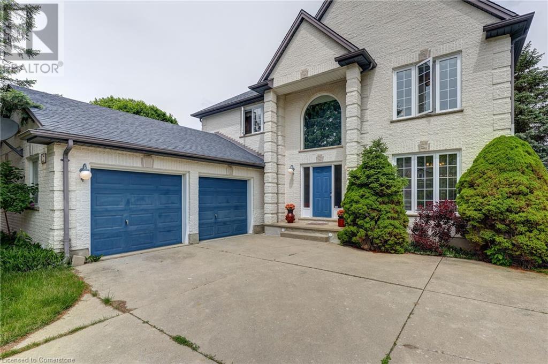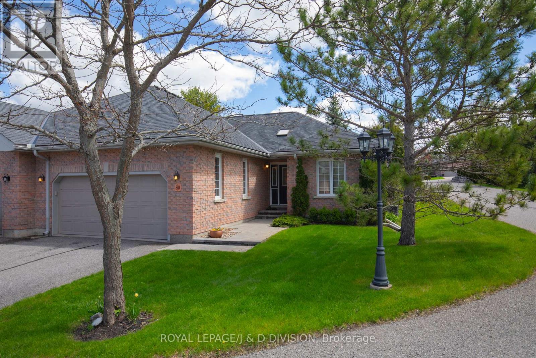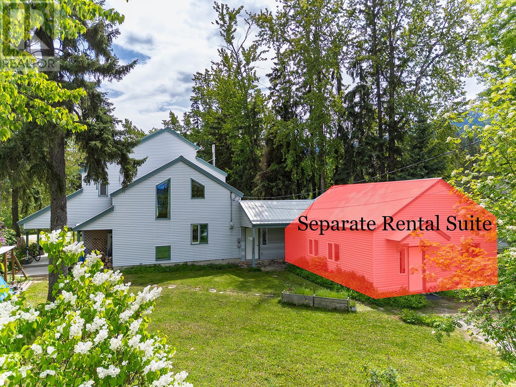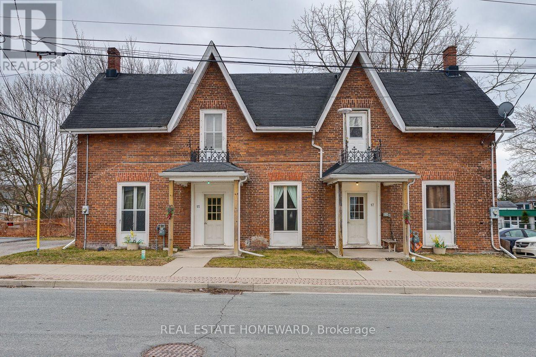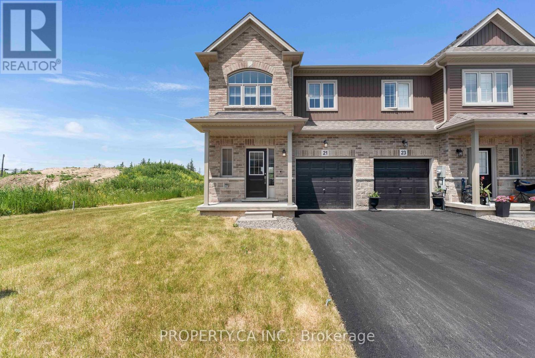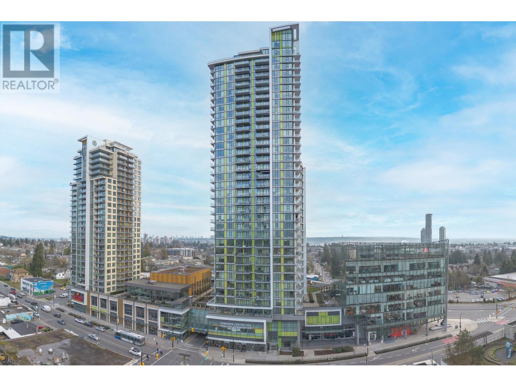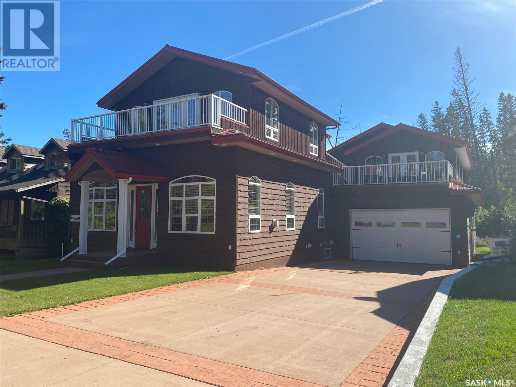7050 Highway 28
North Kawartha, Ontario
Rustic Retreat near Kawartha Highlands Park. Nestled on a 38 Acre lot, this charming home is an ideal getaway for nature lovers and outdoor enthusiasts. Surrounded by endless lakes, rivers and a popular cross country ski area, the location offers year round recreation and relaxation. This rustic property, set back from Hwy 28 for excellent access and privacy, boasts a classic board and batten exterior, giving it that country charm. There is also a cozy woodstove to keep you warm plus a propane wall furnace (not in use at this time). It has a large, two car garage, lots of room for vehicles, ATVs and outdoor gear. Make this your ultimate escape to nature. Buyers or Buyers Agent must verify all measurements, lot size, square footage and taxes. (id:60626)
Coldwell Banker Electric Realty
209009 26 Highway
Blue Mountains, Ontario
Minutes from Georgian Peaks, private ski clubs, and Blue Mountain, this home offers unparalleled access to all the area's top outdoor activities. Imagine walking from your doorstep to Georgian Bay for a sunset paddle or stepping onto the Georgian Trail for a scenic hike or bike ride. This is a lifestyle home designed for those who love to embrace the outdoors, with every convenience at your fingertips. Planted in 2025, a diverse mix of 30 8' White & Black Spruce varieties creates a living wall of year-round privacy, enveloping your four-season sanctuary in the peaceful embrace of your very own forest. This beautifully updated 3-bedroom bungalow sits on an expansive lot, just a short drive from Thornbury, Georgian Peaks, Georgian Bay Club, and local beaches. The home exudes a cozy chalet ambiance, featuring genuine custom hardwood floors (refinished in 2024), trim, and exposed beams that impart warmth and character. The spacious kitchen, equipped with stainless steel appliances (only 3 years old), seamlessly opens to the dining and living rooms, creating an inviting space for entertaining. Principal rooms are generously sized, filled with natural light from oversized windows. A fully renovated mudroom/laundry room adds to the home's convenience. The detached oversized single garage/shop is a versatile space with custom-built workbenches, perfect for projects and storage of your outdoor toys. Enjoy close proximity to Georgian Bay, making it easy to embark on outdoor adventures. This home boasts numerous upgrades, including new AC (2025), new shingles (2022), newer exterior doors, updated light fixtures throughout, a renovated bathroom (2023), a rebuilt garage (2020), and beautifully landscaped gardens with stone retaining walls. Embrace a four-season lifestyle with this charming bungalow, offering everything you need for comfortable, stylish living. (id:60626)
Royal LePage Locations North
711 5788 Gilbert Road
Richmond, British Columbia
Welcome to Cascade City By Landa. This 2 bedroom 2 bathroom unit has almost 800SQFT of living space + AIR CONDITIONING. The unit has a large balcony with access from the Primary Bedroom & the Living Room. Lots of natural light with courtyard view, open concept & functional layout with bedrooms on opposite side of the unit for extra privacy, hardwood floors, stone counter tops, under-mount sink, S/S Miele appliance package, integrated refrigerator & dishwasher, in unit washer/dryer & so much more. This building is surrounded by restaurants, shops and services. Richmond Centre, Aberdeen Centre + YVR airport all a short drive away! Easy to get downtown w/Canada Line nearby. The Amenities include: exclusive 3,000SQFT double-height Fitness Centre, Guest-Suite, multi-funcitonal Lounge +More. (id:60626)
Exp Realty
1004 200 Newport Drive
Port Moody, British Columbia
Location - check, shopping & dining at your doorstep - check, near skytrain - check, renovated - check, not one but 2 balconies - check, views - check, close to ocean & mountains - check, check! The Elgin in the heart of Newport Village, impeccable, well managed building with beautiful grounds & walking distance everywhere! Rare CORNER UNIT with large welcoming entry and bedrooms on opposite end for ultimate privacy. Renovated with vast open views, living room with cozy gas FP & dining room connected to one of the two balconies. Primary bedroom is a sanctuary in itself, with endless amount of closet space, ensuite bath and large covered balcony. Private corner surrounded by trees yet close to all conveniences, don´t let someone else buy it! 2 parking, 1 locker, gym, hot tub, workshop, lounge & caretaker. OPEN HOUSE SAT+SUN Jul 19/20 from 1pm to 3pm (id:60626)
Stilhavn Real Estate Services
13 8220 121a Street
Surrey, British Columbia
Welcome to Unit 13 at Barkerville II! A rarely available and extensively renovated 3 bed, 2.5 bath townhome offering nearly 1,800 sq ft of functional living space across 3 levels. This home has seen major updates since the owners moved in, including full renovations to the kitchen, bathrooms, bedrooms, and more-truly move-in ready with nothing left to do. Features include a bright living room with balcony, spacious family room with walk-out to a covered patio, and a garage with bonus utility/storage space. Located in sought-after Queen Mary Park, just steps from Scott Road, transit, groceries, parks, and schools. Low strata fees include garbage pickup, gardening, management, and rec facility access. A fantastic opportunity in a prime Surrey location! (id:60626)
Exp Realty
151 - 55 Lunar Crescent
Mississauga, Ontario
Seize The Opportunity To Own This Brand New, Never Lived In, Stunning 3-Bedroom, 2 Full Bathroom Townhome In The Highly Sought-After Streetsville Neighborhood Of Mississauga. This Modern Residence Features A Spacious Open-Concept Layout With A Sleek Kitchen Boasting Granite Countertops, Premium Cabinetry, And High-End Finishes Throughout. The Primary Bedroom Offers A Private Ensuite With A Frameless Glass Shower And Deep Soaker Tub For Ultimate Relaxation. Enjoy The Expansive Private Rooftop Terrace Complete With A Pergola, BBQ Hookups, And Gorgeous City Views Perfect For Entertaining Or Unwinding. Ideally Located Close To Parks, Top-Rated Schools, Shopping, Dining, Public Transit, And Major Highways. Experience The Perfect Blend Of Luxury, Comfort, And Urban Living Book Your Private Tour Today! (id:60626)
RE/MAX Gold Realty Inc.
3 Montana Way
Augusta, Ontario
Brand-New, Single-Storey Country Living! Featuring over $61 000.00* of "Value Added Standard Features!" Modern Comfort Meets Timeless Craftsmanship. Custom-designed and built by Nostalgic Homes, this beautiful new home offers low-maintenance, high-comfort living on a peaceful one-acre lot. Backed by a full Tarion warranty, it combines modern technology, energy efficiency, and elegant design. Built with a fully insulated and heated concrete slab, this basement-free home features radiant in-floor heating beneath luxury vinyl and epoxy floors, plus central air conditioning for year-round comfort. Say goodbye to sump pumps, sewage pumps, and damp basements and enjoy worry-free living. The exterior shines with striking Gibson Timber front exterior details adding rustic warmth and curb appeal. Inside, soaring vaulted ceilings and quartz countertops throughout elevate the open-concept living space. The kitchen boasts a functional island and custom wood cabinetry, perfect for everyday living and entertaining. The vaulted great room features a cozy fireplace and a custom wet bar, ideal for hosting happy hour.The primary bedroom is a relaxing retreat with a tray ceiling and decorative feature wall. Its spa-inspired ensuite includes dual floating vanities, a custom low-threshold tile/stone shower, LED mirrors, a freestanding soaker tub, and a private water closet. A covered rear porch offers an inviting outdoor space, while the insulated and fully drywalled attached double garage provides convenience and storage. Located minutes from Brockville and the stunning Thousand Islands. Enjoy nearby parkland, athletic fields, and a charming new general store and café. This home offers the perfect balance of modern luxury, thoughtful design, and serene country living, all move-in ready. (id:60626)
Sutton Essential Realty
485 Valley Street
Central Elgin, Ontario
Rare Double Lot with spectacular Lake Views. Nestled in the heart of Port Stanley, this extraordinary property offers the rare privilege of owning a double lot with severance potential perfect for those seeking to expand or enhance the existing structure. This meticulously maintained home sits atop a beautifully landscaped lot, boasting lake views and dazzling sunsets. Pride of ownership radiates from every corner of this stunning residence, making it a true standout. Step inside and be welcomed by the bright, open-concept main floor, thoughtfully designed for entertaining and relaxation. The spacious kitchen, sitting area, and dining space flow seamlessly, creating an inviting atmosphere to host friends and family. Completing the main floor are a convenient 2-piece powder room and a laundry area, ensuring practicality meets style. The outdoor experience is equally captivating. Sip your morning coffee or unwind with a glass of wine on one of the many decks that overlook both the charming neighborhood and the tranquil lake views. The second floor is a haven of comfort, featuring two generously sized bedrooms and a full bath, ideal for family living or accommodating guests. A cozy family room with a gas fireplace provides the perfect retreat for relaxing evenings. The abundance of windows floods the space with natural light and frames the picturesque lake views, while the access to the upper deck offers an elevated vantage point to soak in the scenery. Enjoy the ease of walking to Erie Rest Beach within minutes and return home to witness the evening sunset. Close to all the amenities and attractions of Port Stanley, this home combines the charm of a beachside community with the convenience of modern living. Don't miss the chance to own a piece of paradise in Port Stanley. This unique offering is ready to impress. NOTE: Lot taxes are $1,489.26 (2024). Furnace 2009, roof 10 yrs. (id:60626)
Royal LePage Triland Realty
212 7058 14th Avenue
Burnaby, British Columbia
Welcome to Red Brick by Amacon, a rarely available 3 bedroom plus flex, 2 bathroom corner unit that offers the perfect blend of space, style, and comfort. Recently updated with new light fixtures, bedroom flooring, and fresh paint, this bright and open concept home features engineered hardwood floors, quartz countertops, stainless steel appliances, and a gas range perfect for everyday living and entertaining. A spacious covered patio overlooks the quiet courtyard for a peaceful outdoor retreat. The large flex room is ideal as a home office, nursery, or walk in pantry. All three bedrooms are generously sized, offering flexibility for families or professionals. The well managed building offers excellent amenities including a fitness centre, EV charging stations, car wash area, party lounge with kitchen and pool table, and a meeting room. Includes one secure parking stall and one storage locker. Just steps to Edmonds SkyTrain, parks, schools, shopping, and a new ice skating rink. Open house Sat 2-4PM. (id:60626)
RE/MAX City Realty
229 Livingstone Avenue
Toronto, Ontario
Move-in ready two bedroom raised bungalow with two parking spots and two separate entrances to basement apartment. This is an ideal home for young families starting out, or a great condo alternative with basement income potential. Open concept living space with stainless steel appliances and hardwood flooring. Prime location in one of midtown Toronto's most popular and convenient neighbourhoods, steps from the new Fairbank Eglinton West Crosstown LRT, Kay Gardner beltline trail ideal for cycling and running, charming shops and restaurants, 401/Allen Expressway & Yorkdale Mall. The detached garage and oversized shed provides ample amount of storage. One parking space in the garage and one parking space on the driveway. (id:60626)
International Realty Firm
2151 Fulford-Ganges Rd
Salt Spring, British Columbia
A sunny piece of heaven in the valley! One can easily see that the present owners have poured lots of love into this cozy island paradise. This rare opportunity has become available as owners are unexpectedly moving to be closer to family. The updated Heritage cottage has an open artisan aesthetic with lots of custom touches including a feature spiral staircase to the loft, maple herringbone hardwood floor, skylights, beautiful new wood stove with stone hearth. Spacious decks overlook the surrounding pastoral landscape including fabulous views of Mt. Maxwell and Mt. Bruce. A footbridge crosses Fulford Creek to the fenced fertile garden area with raised cedar beds. Separate building includes a workshop and In-law suite/potential B&B accommodation. Upgrades include a drilled 100 gallon/min potable water well, new water pump/plumbing, 2 water tanks, new doors, whole home heat recovery ventilation system, professionally sealed & insulated basement, large woodshed, all new appliances. (id:60626)
Pemberton Holmes - Salt Spring
31 Ashgrove Crescent
Ottawa, Ontario
Welcome to your next home, a beautifully maintained high-ranch Minto Saguenay model nestled in the highly desirable neighbourhood of Briargreen! Set on a rare oversized lot measuring approximately 78' x 170' (8,400 sq/ft), this property offers space, privacy, and an exceptional lifestyle. Step inside to discover hand-scraped hardwood floors throughout the upper level, leading you into the heart of the home; a renovated open-concept kitchen featuring quartz countertops, stainless steel appliances, and abundant cabinetry. The kitchen flows seamlessly into the spacious dining and living areas, where a classic wood-burning fireplace with original brick surround creates a warm, inviting atmosphere. Enjoy meals or entertain guests while overlooking the expansive, hedged backyard, complete with a large in-ground concrete pool, pool shed for your own private oasis for summer fun. Off the main level, a bright sunroom connects to the backyard, offering the perfect spot to relax or host friends. The upper level also features three generously sized bedrooms and a full bath, ideal for family living. Downstairs, the bright lower level boasts large windows, a fourth bedroom, full bathroom, and a spacious recreation area, perfect for movie nights, a playroom, or home gym. The laundry room offers ample storage and direct access to the single-car garage for added convenience. Outdoors, the backyard is designed for both privacy and fun, featuring a basketball net and plenty of space for play or entertaining. All this, just minutes from highway access, Queensway Carleton Hospital, and an array of local amenities. (id:60626)
Royal LePage Integrity Realty
31 Chester Drive
Cambridge, Ontario
Are you Looking Out for a Spacious and Fabulous Townhome in a Beautiful Family-Friendly Community Neighborhood! This spacious 3-bedroom, 2.5- Bathroom, Townhome with a FINISHED BASEMENT is it! This home offers an IDEAL blend of Comfort, Low-Maintenance Living. Step inside to discover Amazing Natural lighting, Open Concept, Spacious, and Up-to-Date Kitchen that seamlessly connects to the Dining/Living Area. Enjoy sitting on your PRIVATE DECK with a FULLY FENCED BACKYARD perfect for entertaining FAMILY AND FRIENDS. Looking Upstairs, you'll find 3 open and spaciously sized Bedrooms. The Primary Master Bed boasts a large WALK-IN CLOSET. The main bathroom is a 4 PC with an Excellent TUB/SHOWER with Marble Countered Sink. Additional highlights include a spacious 1-CAR GARAGE plus the EXTENDED DRIVEWAY fits 2 cars. Central Vac (as is) vinyl flooring, roof, furnace, A/C system. This BREATHTAKING Townhome also has a FINISHED BASEMENT, an ideal bonus space for a media room, games area, or additional flex room space + laundry tub, shower, toilet + extra storage. DO NOT miss out on this exceptional opportunity to live in a vibrant, family-friendly community close to walking trails, parks, schools, shopping, transit and recreational amenities. This townhome truly has it all! (id:60626)
Yes Realty Inc.
1 Mccormick Way
Brantford, Ontario
This raised bungalow features 3+2 bedrooms, 2 bathrooms making it suitable for families or those seeking additional living space. This home includes a finished basement, providing extra room for various uses with second kitchen, self contained unit. The property is situated on a lot measuring 100.01 ft by 7459.38 ft approximately, offering a spacious outdoor area . Located in a neighbourhood with access to various amenities including schools, parks and shopping centre. (id:60626)
RE/MAX Real Estate Centre Inc.
15 Allison Court
Strathroy, Ontario
This grand, custom built, 4 bedroom 3.5 bath, all brick home has stood the test of time. Located on a quiet cul de sac, complete with gorgeous trees, is awaiting it's next family to love it as much as the current and original owner does. It is located steps away from the Strathroy Conservation Area, with easy access for hiking, walking with the kids or the grandkids riding their bikes. You will be able to make memories that will last a lifetime. This lovely home has plenty of space, hardwood flooring, main floor laundry, a huge recreation room, parking for 6, a double car garage, a very private back yard with cobblestone patio and is close to schools, shopping and other amenities. If you are looking for a unique home in a great area, stop by for a visit...you might end up calling it your new home. (id:60626)
Royal LePage Wolle Realty
79 Hawksley Crescent Nw
Calgary, Alberta
(OPEN HOUSE JULY 19 12 PM - 3PM)-Fully Renovated Gem in Desirable Hawkwood | 4 Beds | 2.5 Baths | Over 2,600 SqFt of Living SpaceWelcome to 79 Hawksley Crescent NW, a beautifully renovated home nestled in the heart of the highly sought-after community of Hawkwood. This impressive property offers over 2,600 sq. ft. of total living space, including 1,454 sq. ft. above grade, thoughtfully redesigned to blend modern style with comfortable family living.Step inside to discover a bright and airy layout enhanced by brand-new wide plank vinyl flooring throughout, creating a warm and cohesive flow. The stunning new kitchen is a true showstopper, featuring elegant stone countertops, a waterfall island perfect for entertaining, and all-new stainless steel appliances. The open-concept design flows effortlessly into the dining and living areas, anchored by one of two cozy fireplaces—ideal for relaxing evenings with family and friends.Upstairs, you’ll find 3 spacious bedrooms, including a serene primary retreat with a private ensuite bathroom, a bonus flex area ideal for a home office, reading nook, or additional storage..The third level features a large family room with a beautiful fireplace/accent wall, a fourth bedroom, and a combined laundry area/mudroom, offering versatile living space and added convenience.The fully developed basement provides additional living space, perfect for a rec room, gym, or media space. Double attached garage, which is insulated, drywalled, and heated.Outside, enjoy the beautifully landscaped yard, designed for low-maintenance enjoyment and curb appeal. Whether you're hosting summer barbecues or enjoying your morning coffee , the outdoor space is a true extension of the home's charm.Located on a quiet, family-friendly crescent, this home offers peace and privacy while still being close to everything Hawkwood has to offer—great schools, parks, shopping, transit, and recreational amenities. This is a perfect opportunity to own a m ove-in-ready home in a mature, established neighborhood. ( The staged pictures are AI-generated and are intended for concept purposes only. Actual showing may vary) (id:60626)
Urban-Realty.ca
310 - 1742 Ravenwood Drive
Peterborough West, Ontario
Popular west central area of the City. California style bungalow condominiums. Desirable 2+1 bedroom south facing end unit with attached 2 car garage. Main floor features welcoming foyer with skylight, laundry room 2-pc bathroom, open concept kitchen, dining and living room with gas fireplace and walkout to deck. Primary bedroom with 4-pc en-suite bathroom and walk in closet, second bedroom. Basement level features recreation room with built in shelves, games room, studio area, guest bedroom/ teen suite, 3-pc bathroom and utility room with good storage. Home Inspection Report available. Walking distance to Roper Park. Access to Jackson Park trails off Parkhill Road. Close by to Peterborough Regional Health Centre, short drive to Highway access, downtown or Lansdowne Street Shops and services. Turnkey living at its best! (id:60626)
Royal LePage/j & D Division
Rishor Real Estate Inc.
607 14th S Street
Golden, British Columbia
Welcome to 607 14th Street South! Situated on an oversized 0.34 acre lot with plenty of trees that create a nice sense of privacy, this property is rare find in Golden's real estate market! One of the aspects that you're going to love, is the exposed douglas fir timbers in the kitchen/dining areas that radiate a timber frame construction aesthetic. Your morning coffees at dining room table will make you feel like you're at a cabin in the woods; as you gaze out the big south facing windows that radiate morning sun, you'll be inspired by the tall trees and no neighbours in sight. Another added bonus is the separated, stand alone rental revenue dwelling that has its own entrance with private parking which means you won't even see or hear your tenants. If you're in the market for a family home that checks all the boxes, and more, then don't miss out on this excellent investment opportunity! Call your Realtor™ today to set up your viewing! (id:60626)
Exp Realty
15 - 17 James Street W
Cobourg, Ontario
WOW! 15 AND 17 JAMES ST WEST IS A MULTI UNIT PROPERTY CLOSE TO THE BEACH IN THE HEART OF COBOURG WITHIN WALKING DISTANCE TO SHOPPING, RESTAURANTS, PARKS, BEACH. EXCELLENT ZONING WITH MANY PERMITED USES FOR FUTURE PLANS MAKES THIS ONE A GREAT INVESTMENT PROPERTY. **EXTRAS** SO MANY POSSIBLITIES HERE TO INCREASE THE REVENUE OR LIVE AND COLLECT THE RENT TO MAKE LIFE MORE AFFORDABLE. POTENTIAL EXISTS TO MAYBE LIVE IN ONE SIDE AND RENT THE OTHER SIDE FOR INCOME. (id:60626)
Real Estate Homeward
21 Zoe Lane
Hamilton, Ontario
Almost New 3-Bed, 2.5-Bath End Unit Freehold Townhome in Prime Binbrook Location! Welcome to this beautifully upgraded 3-bedroom, 2.5-bathroom end unit freehold townhome. Featuring a modern open-concept layout, this home offers stylish living with quality finishes throughout. The main floor boasts pot lights, a spacious living/dining area, and a stunning upgraded kitchen with premium cabinetry and stainless steel appliances. Upstairs, you'll find three generous bedrooms, including a large primary suite with a walk-in closet and a private 4-piece ensuite. Basement laundry adds convenience and functionality, with potential to finish the lower level for additional living space. Located within walking distance to schools, parks, shopping, and other amenities. A perfect opportunity in a sought-after, family-friendly neighborhood. (id:60626)
Property.ca Inc.
910 7358 Edmonds Street
Burnaby, British Columbia
This bright, beautifully-appointed 2 BR unit is in the Cressey-built Kings Crossing II at Edmonds off Kingsway! A corner suite facing south & west, you'll love the natural light pouring through floor-to-ceiling windows. Gorgeous open-plan Kitchen overlooks the Living Room/Dining Room combo. Built-in appliances include Fulgor 5-burner gas cooktop & wall oven; Blomberg dishwasher & custom panel fridge; & Panasonic microwave. Caesarstone counters, soft-close cabinetry, & undermount lighting. Primary BR boasts a walk-thru closet to a 3-Pce Ensuite. 2nd BR is separate from Primary. Wide plank laminate floors, in-suite Laundry & tasteful tile in Bathrooms. Comfortable heat pump technology. Large, covered balcony for warm summer evenings. Fabulous rec facilities & common gardens on 4th floor! (id:60626)
Oakwyn Realty Ltd.
1003 Togo Avenue
Kamsack, Saskatchewan
If you’ve been waiting for that dream cabin to enjoy year-round with family and friends that visit, then this breathtaking property is a must see at Madge Lake! Located in Kamsack Subdivision, just a few steps from the lake, this impressive 5 large bedroom, 4 stunning bathroom home is complete with ultra-high end finishings and a garage that will leave you speechless. Conveniently located common areas are found throughout with decks, a bright rec room upstairs, and a games room in the basement. This brilliant home is perfect for entertaining and get-togethers with a natural gas fireplace in the living room and a custom stone fireplace, on the brick patio, in the backyard. Enjoy separate, private sleeping quarters that are plush as any oasis, with custom cabinets and walk-in closets that we dream about. Everything in this cabin is custom and includes all the premium appliances. If you appreciate the finer things in life, this one is for you! (id:60626)
Ace Real Estate & Insurance Services Ltd.
10965 129 St Nw
Edmonton, Alberta
This exquisite infill property, situated along a tranquil tree-lined street, offers 2,612 square feet of fully developed living space. The gourmet kitchen is meticulously designed for entertaining and features ample counter space, including a central island. An electric fireplace, elegantly adorned with black tiles, adds grandeur to the living room. The second floor comprises three spacious bedrooms, with the master bedroom boasting a luxurious spa-like ensuite. The basement features a 2 bedroom LEGAL SUITE with a separate entrance, complete with all necessary appliances. A spacious sun deck with aluminum railings provides an outdoor oasis. This property exudes unparalleled elegance and offers a lifestyle that is truly exceptional. It is an exceptional property. Proximity to the University of Alberta and the downtown core. (id:60626)
Century 21 Smart Realty
120 Cranston Drive Se
Calgary, Alberta
Step into this stunning former showhome in Cranston, where over 3,300 sq ft of beautifully developed living space awaits. This 3-bedroom, 3.5-bathroom home features soaring vaulted ceilings, high-end finishes, and a layout designed for both daily living and effortless entertaining.The finished basement offers incredible flexibility, perfect for movie nights, a games area, or a cozy retreat. There's also a versatile office/storage room that could easily be converted into a 4th bedroom with the addition of an egress window!Outside, discover your own private garden oasis. Immaculately landscaped and full of charm, the backyard offers peaceful seating areas and lush greenery, deal for gardening enthusiasts or those who love to host outdoors.A spacious double attached garage and convenient main-floor laundry round out this thoughtfully designed home. Located at 120 Cranston Drive SE, you’re just steps from schools, playgrounds, the scenic Bow River pathways, and Cranston’s vibrant shopping and dining hub.This home is the perfect blend of comfort, community, and southeast Calgary charm. (id:60626)
Exp Realty


