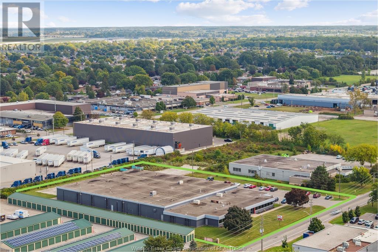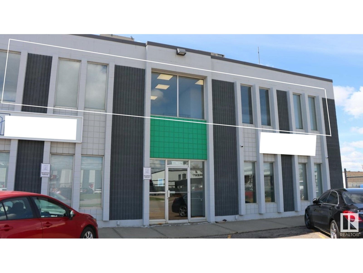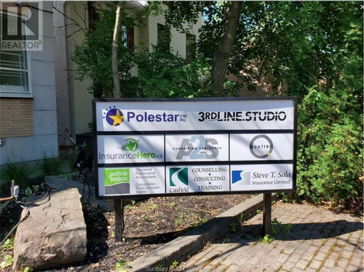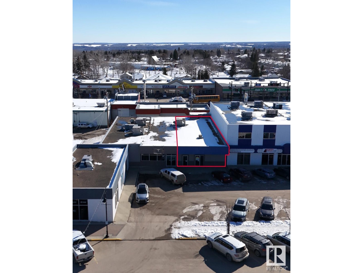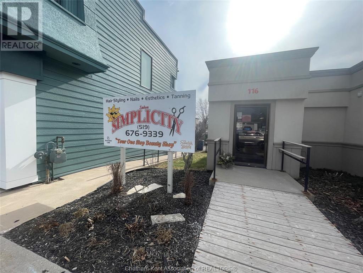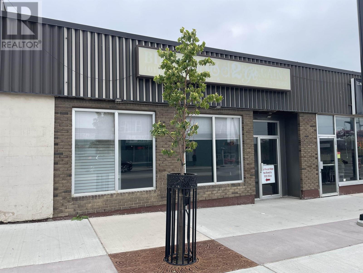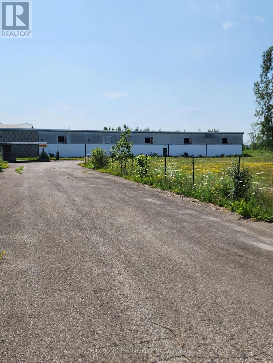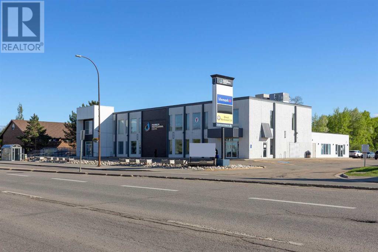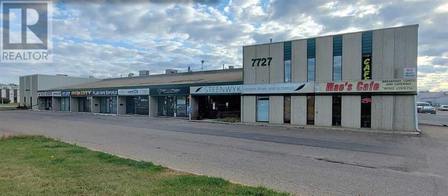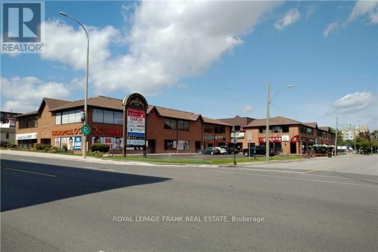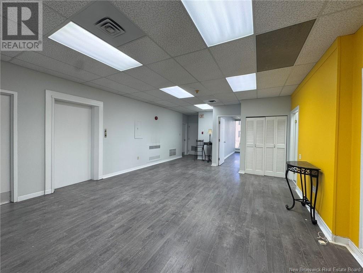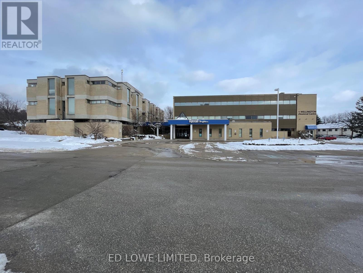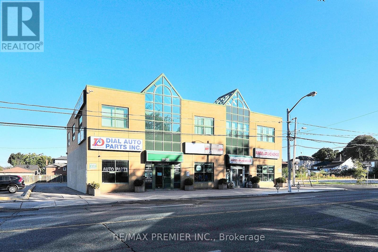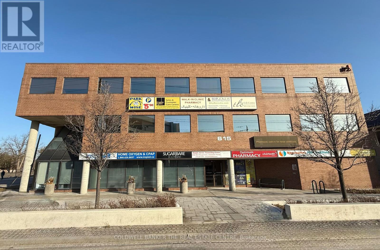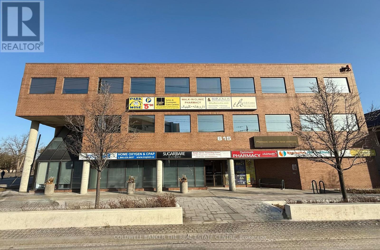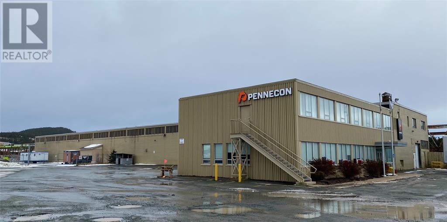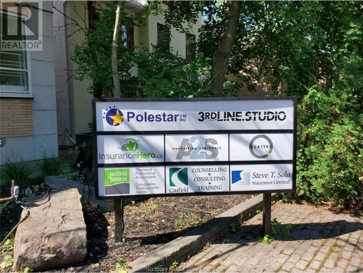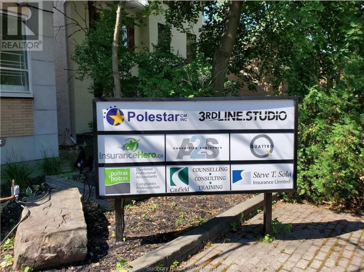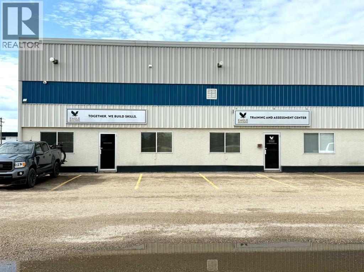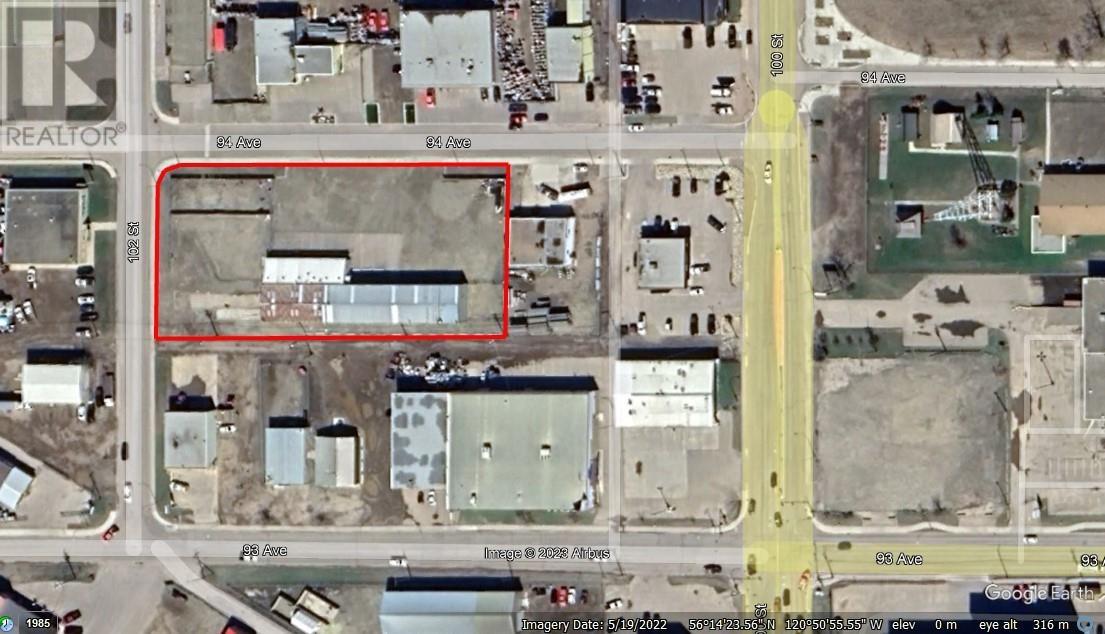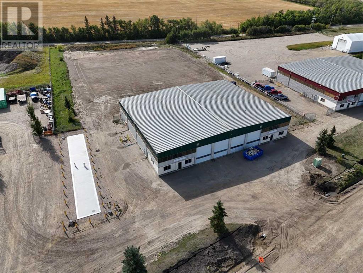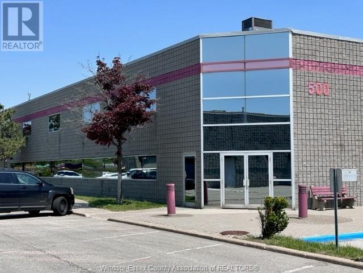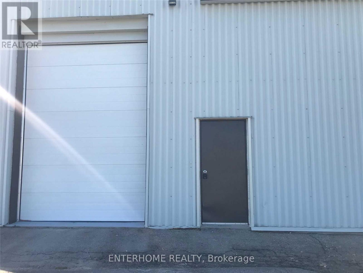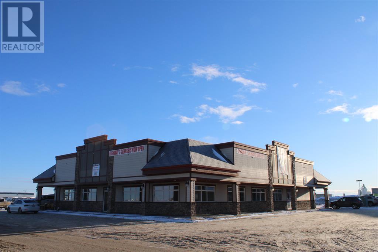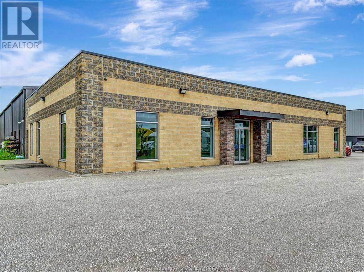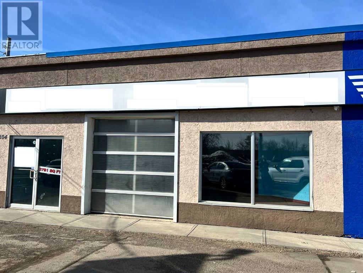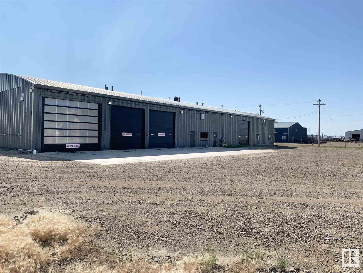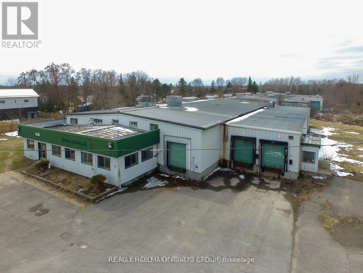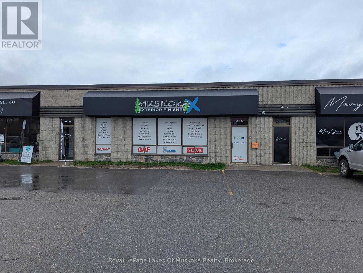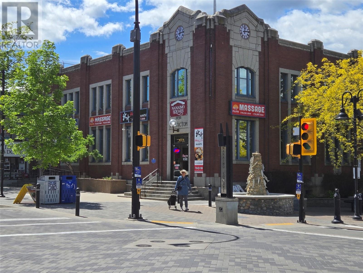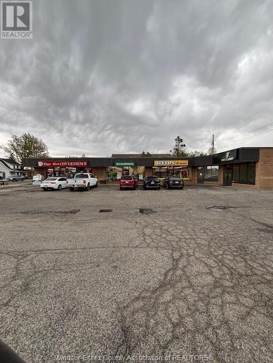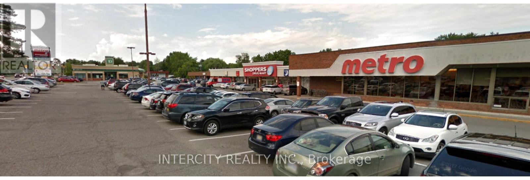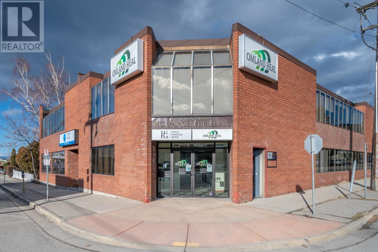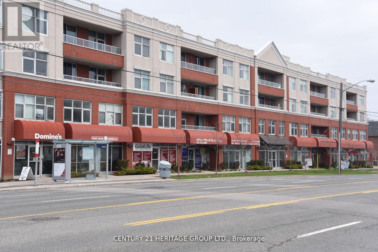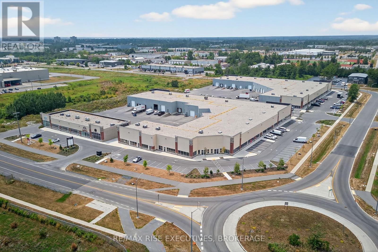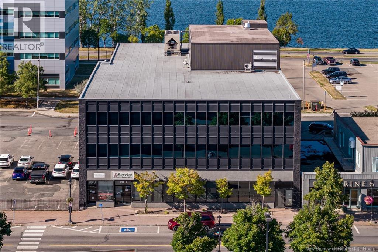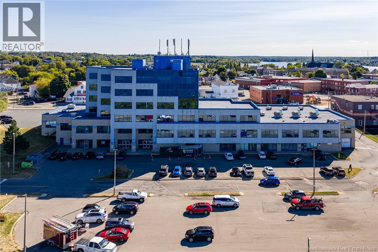7, 5108 52 Street
Red Deer, Alberta
Located in the Railyards, close to Downtown, this 689 SF unit is available for lease. The space has been recently renovated with fresh paint, new flooring, the addition of a washroom, and a kitchenette/coffee counter. The remainder of the unit is wide-open. Ample parking stalls are available for staff and customers. Neighbouring businesses include Superstore, Pho Thuy Duong, and Surplus Furniture and Mattress Warehouse. Additional Rent for 2025 is TBD. The unit is also available for sale. (id:60626)
RE/MAX Commercial Properties
3090 Marentette Avenue
Windsor, Ontario
This well-maintained 43,000 sq ft industrial building is ideally located near the main intersection of EC Row and Howard, directly across from Devonshire Mall, and just minutes from major sites including the US/Canada Border, the Battery Plant, Stellantis, Ford, Amazon, and other key businesses. Clear heights from 16.5 - 18 ft, a loading dock plus drive-in door, and plenty of parking, make this site ideal for manufacturing or warehousing. Most furniture as shown will remain for the tenants use. (id:60626)
Royal LePage Binder Real Estate
#1,2,3&5 - 126 Commercial Avenue
Ajax, Ontario
Don't Miss Out On This Nicely Finished Ground Floor Office Space. Versatile Layout Can Accommodate A Variety Of Uses. Well Kept Building. Lots Of Natural Light. Ample Surface Parking. Close Proximity To Many Amenities And Transit. Easy Access To Highway 401 Via Westney Road Or Salem Road Interchange. Zoning Allows Many Uses, Including Banquet Facility, Commercial Fitness Centre, Commercial School, Community Centre, Financial Institution, Medical Clinic, Office, Place Of Assembly, Place Of Entertainment, Place Of Worship, Recreation Facility, Service Or Repair Shop, Sports Arena, Veterinary Clinic. Please Contact Town Of Ajax To Confirm If Your Intended Use Is Permitted. (id:60626)
RE/MAX Hallmark First Group Realty Ltd.
#202 16813 113 Av Nw Nw
Edmonton, Alberta
Fully Furnished 2nd floor office for lease. Reception area plus 5 offices, large board room, Kitchen plus storage areas. Location is accessible from 170 street making it ideal location for a growing business. Plenty of parking . (id:60626)
RE/MAX Excellence
289 Cedar Street Unit# 200 & 202
Sudbury, Ontario
Downtown Sudbury significantly improved Office space available. Units 200 - 202 offer 2440 square feet comprised of multiple offices, open area, conference room, kitchen, signage opportunities, and comes with 3 parking stalls. 2024 Additional Rent estimated at $11.40 per square foot including utilities. Starting monthly rent would be $4404.83 plus HST. Contact listing Broker for additional details. (id:60626)
Royal LePage North Heritage Realty
#b 5105 51 St
Drayton Valley, Alberta
High Exposure Retail Opportunity - 3050Sf retail unit built out for multiple different uses, quick access to 50 street and hwy 22. Open design throughout, with office and bathroom. Loading door in back alley. Perfect space for a gym, retail store, salon etc. Zoned C-DWT Commercial, Downtown District (id:60626)
Royal LePage Noralta Real Estate
116 Talbot Street West
Blenheim, Ontario
Looking for the perfect space for your salon, spa, or medical office? This turn-key 1,700 sq ft salon is move-in ready and offers everything you need to get started! Features Include: 3 hair styling chairs, pedicure chair & 2 wash sinks, 6 private rooms – ideal for services or office space, Large, welcoming waiting area, Staff kitchen for convenience. Option to include all fixtures, including 2 stand-up and 1 lay-down tanning beds Spacious basement with ample storage, an additional office, and a washer & dryer. Triple Net Lease with 2025 Additional Rent estimated at $5.25/sq ft This beautifully laid-out space is perfect for a salon, massage therapy, or medical office. Don't miss out—come see all it has to offer! Listing agent works directly for Owner of the building. New roof being completed soon for added peace of mind (id:60626)
Realty Connects Inc.
10115 100 Street
Fort St. John, British Columbia
Great opportunity for your business in this highly visible location. Located right downtown on main street featuring many new upgrades, this space will work for a variety of business from retail, showroom, office and more. * PREC - Personal Real Estate Corporation (id:60626)
Century 21 Energy Realty
11640 County Road 2 Road
South Dundas, Ontario
Single storey free standing building, manufacturing/warehouse building with front offices with total square feet 76,343. There is 37,251 square feet available, in addition to 2 other buildings measuring 60 x 200=12,000 square feet and a third building measuring 77 x 196 = 15,092 square feet. Also, there is a rear service garage being 1,818 square feet which is available. The Office area is separated into a large reception area, 2 large offices, 2 small offices, a storage room, a board room plus two 2pc washrooms. They are heated with FA and have A/C. The Plant area is a large open area separated into storage and offices. The plant is heated with ceiling mounted gas blower and radiant heat with some BBE. Plant area has a men's and woman's washroom area with shower access off men's washroom. Property is 43 ACRES (id:60626)
RE/MAX Hometown Realty Inc
110, 9401 Franklin Avenue
Fort Mcmurray, Alberta
2985 SF Flexible Main Level Space open for development opportunities, features washroom. Unit 100 and 110 can be combined to a total massive, main level space of 10,508 SF. Unlock your business’s full potential with these inspiring and productive spaces designed for success. Located in Fort McMurray’s most central business district, this two-storey professional building offers exceptional visibility fronting Franklin Avenue—a prime location for any business. Key Features: Flexible lease terms to suit your needs. Spaces available from 2,117 to 10,508 square feet. Exposure to over 26,880 vehicles a day. Current total available leasable area of 18,134 square feet. Zoned FRA1, ideal for a variety of uses including office, medical, professional services, or spa. Ample surface parking stalls are available. Your Future Business Hub: whether you’re a startup or an established brand, this space provides everything you need to thrive. With high foot traffic and a location that caters to both professionals and residents, your business will be perfectly positioned for growth. Don’t miss the opportunity to establish a strong presence in Fort McMurray. Contact us today to book a tour and explore the possibilities! (id:60626)
Coldwell Banker United
641 Kelsey Way
Sayward, British Columbia
Huge opportunity awaits the entrepreneur wishing to open a retail space in the northern community of Sayward, the space would make an excellent hardware/general store or grocery store. Located in the heart of Sayward this building offers 5255 square feet of retail space with all shelving included, a produce cooler, fully equipped deli, three modern tills and office space. In the back there are two coolers, one freezer, another office space and two washrooms including a washer and dryer. There is a loading ramp with a loading bay totaling 451 sq ft, back storage has an additional 2265 sq ft; new roof and electrical done in 2017. Lessor willing to assist with a liquor license one year after business establishment. (id:60626)
RE/MAX Anchor Realty (Qu)
102,103,106 & 201 -203, 10126 97 Avenue
Grande Prairie, Alberta
Introducing a remarkable opportunity in the form of a 7,524 sq ft, 2-storey commercial office space for Lease. Comprising seven individual legal units, this property is designed with flexibility in mind, offering the potential to subdivide into smaller spaces to suit various business needs. The main floor boasts a spacious reception area, 12 private offices, two washrooms, multiple large storage/file rooms, and a conference room. Ascend to the second floor, where you'll find 11 private offices, a generous bullpen work area, a kitchenette, four additional washrooms, and extra storage rooms. The entire space is bathed in natural light, thanks to numerous windows strategically placed throughout. With its versatile layout and potential, featuring seven individual legal units, this property is an attractive option for businesses seeking a strategic and adaptable workspace. Conveniently located with easy access to essential amenities and major transportation routes, this commercial office space is ready to fulfill the diverse needs of your business. Schedule a private tour with your commercial REALTOR today and explore the possibilities. At $10 a sq ft. Seize the opportunity to lease a space that offers versatility and convince. (id:60626)
RE/MAX Grande Prairie
7, 7727 50 Avenue
Red Deer, Alberta
Excellent location with terrific exposure and visibility to heavily travelled Gaetz/50 Avenue. Multi-tenant building suitable for product distribution, contractor sales, contractors, etc. Large rear warehouse &/or shop space with easy access from the paved rear lot with some parking available (width of the bay rented). Retail or product display area in front of the unit. Lots of front customer parking with easy access from 78th Street and Gaetz/50 Avenue. This unit is ready to be developed for your needs with the ability to add mezzanine in the rear area. Landlord assistance with development to be determined based on covenant and term of lease. The front of the building will be upgraded in 2025 including a high visibility sign band. Refer to documents for rendering. Base Rent is $10.00 per square foot per year with escalations assuming 5 year lease. NNN Costs are approximately $6.00 per sq. ft. for 2025. Property taxes are included in Triple Net Costs. (id:60626)
Century 21 Maximum
204 - 114 Dundas Street E
Whitby, Ontario
Unfinished second-floor space offers a blank canvas for your custom design. Second Floor has elevator access, common area washrooms, barrier-free accessibility, limited on-site parking, plus metered and municipal lot parking adjacent to the property. (id:60626)
Royal LePage Frank Real Estate
165 Union Street Unit# 3rd Floor
Saint John, New Brunswick
Lease approximately 3,252 sq. ft. of prime office space in the heart of vibrant uptown Saint John. This third-floor suite offers an all-inclusive rental package covering heat, electricity, utilities, and building security, providing a turnkey solution for your business. The layout features a welcoming lobby, a spacious common area ideal for open workstations or client reception, and six private rooms that can function as executive offices, meeting spaces, or studios. Additional amenities include a kitchen, storage room, closet, and two washrooms. The space is accessible by elevator and includes multiple exits for convenience and safety. This office is well-suited for businesses and organizations seeking a professional yet flexible environment in a central location. Tenants have the option to lease the entire floor or half, with rent adjusted accordingly to match their space requirements. Whether you're establishing a new headquarters or expanding your existing operations, this dynamic workspace can be tailored to reflect your company culture and support your goals. Usable square footage to be confirmed by tenant. (id:60626)
Exit Realty Specialists
206e - 121 Wellington Street W
Barrie, Ontario
1086 s.f. office space available on second floor. Main Lobby elevator. Bright professional space. Easy access and exposure to Highway 400. Close to shopping and restaurants. $10.00/s.f./yr + Tmi $12.00/s.f./yr. Utilities Included (id:60626)
Ed Lowe Limited
170, 8319 Chiles Industrial Avenue
Red Deer, Alberta
Located in Chiles Industrial Park, this 5,848 SF unit is available for lease. The unit features a reception area, three front offices, two washrooms, a boardroom, a staff lunchroom with a sink, and additional closet and storage space. The shop is wide-open with a storage mezzanine and (1) 16' x 16' overhead door. The yard is fully paved with dedicated yard space along the east side of the property and ample parking available. Additional Rent is $4.06 per square foot for the 2025 budget year. (id:60626)
RE/MAX Commercial Properties
Unit G - 2120 Eglinton Avenue W
Toronto, Ontario
Prime Mixed-Use/Commercial Well Kept Store Front Space Available For Lease! Total Of 6000 Sq Ft. Zoned CR2.5 (C2.5, R2.5*2575). Many Uses Including Medical, Wellness, Education, Financial, Auto, Art Studio, Pet Services, And More. See Attachment Zoning Document For Additional Details. *1,600 Sq Ft Of Retail, Office Space, And Bathroom On The 10.5 Ft Main Level Plus 400 Sq Ft Loading Dock Area With A High Garage Door For Easy Access. *4,000 Sq Ft Warehouse Space On The 7 Ft Lower Level, With A Conveyor Belt System For Easy Item Transportation. *2,000 Sq Ft Additional Space Available For Rent If Needed, Customizable To Your Needs. High Visibility, Flexibility, And Space In A Prime Location. Great Exposure And Convenience, Located Right In Front Of TT, New LRT, And Subway Stations. Shared Parking For Up To 40 Cars With Existing Onsite Tenants. Utilities Separately Metered-Tenant Responsible For Gas And Hydro. **EXTRAS** Additional 2000 Sq Ft Of Space Available For Lease Adjacent To The Unit If Required. Convenient Loading Dock And Conveyor Belt System To Transport Material. (id:60626)
RE/MAX Premier Inc.
3 305 Dewdney Avenue
Regina, Saskatchewan
4,000 sqft warehouse and storage space available immediately, plenty of parking on site providing ample storage space and accommodating large equipment and vehicles. Ideal set up for wide range or light industrial uses. Additional space can be leased as well up to 13,000 sqft total which will give you multiple overhead doors plus 2 loading docks. This space has 3 Phase power. (id:60626)
RE/MAX Crown Real Estate
4 305 Dewdney Avenue
Regina, Saskatchewan
This 6,000 sqft warehouse & storage space with 2 loading docks and 1 grade door is available immediately. Space comes with plenty of yard on site for parking of vehicles and equipments. Can also be combined with next two adjacent units to give you 10,000 to 13,000 sqft total. (id:60626)
RE/MAX Crown Real Estate
4709 49 Avenue
Red Deer, Alberta
Located in the heart of Downtown Red Deer within close proximity of Sorensen Station, City Hall, and the newly built Justice Centre, this 913 SF unit is available for lease. The unit, located on the south side of the building, features a wide-open retail space, one washroom, and a storage room. Ample parking is available on the east side of the building. This property offers excellent exposure to 49th Avenue, one of Red Deer's main thoroughfares, where thousands of cars pass by daily. Additional Rent is estimated at $3.95 per square foot for the 2025 budget year. (id:60626)
RE/MAX Commercial Properties
202 - 615 Davis Drive
Newmarket, Ontario
1966 Sq.Ft. Prime Professional Office Building With High Exposure Located Directly Across From Southlake Regional Health Centre And Medical Arts Building On Same Block. Would Suit Medical And Professionals Uses. Steps To Rapid Transit, Go Station. Well Maintained Building With Plenty Of Parking. (id:60626)
Coldwell Banker The Real Estate Centre
305 - 615 Davis Drive
Newmarket, Ontario
576 Sq.Ft. Prime Professional Office Building With High Exposure Located Directly Across From Southlake Regional Health Centre And Medical Arts Building On Same Block. Would Suit Medical And Professionals Uses. Steps To Rapid Transit, Go Station. Well Maintained Building With Plenty Of Parking. (id:60626)
Coldwell Banker The Real Estate Centre
456 Logy Bay Road
St. John's, Newfoundland & Labrador
For Lease at $10 per sq ft "triple net" 50,760 sq ft (Main Bldg - Fabrication & Office) with a gross rentable area of 67,160 (Megadome, Paint Hall & Storage). The fabrication area measures 116 feet by 256 feet, giving a gross area of 29,696 square feet with a ceiling height of approximately 26ft. The fabrication section contains a heavy steel frame with masonry construction and comprises of two fabrication bays that run the entire length of the structure with craneways and cranes servicing each bay. Entrance to property is via an access road next to NTV on Logy Bay Road. This is one of the largest industrial sites within the metro St. John's area. Over 15 acres zoned Commercial Industrial with approximately 247 feet road frontage on Sugar Loaf Road. (id:60626)
RE/MAX Infinity Realty Inc.
289 Cedar Street Unit# 200
Sudbury, Ontario
Downtown Sudbury significantly improved Office space available. Unit 200 offers 1965 square feet comprised of multiple offices, open area, conference room, kitchen, signage opportunities and comes with 2 parking stalls. This unit could be combined with Suite 202 for a total of 2470 square feet. 2024 Additional Rent estimated at $11.40 per square foot including utilities. Starting monthly rent would be $3495.33 plus HST. Contact listing Broker for additional details. (id:60626)
Royal LePage North Heritage Realty
289 Cedar Street Unit# 202
Sudbury, Ontario
Downtown Sudbury significantly improved Office space available. Unit 202 offers 510 square feet comprised of 2 offices, signage opportunities, and comes with 1 parking stall. This unit can be combined with Suite 200 for a total of 2470 square feet. 2024 Additional Rent estimated at $11.40 per square foot including utilities. Starting monthly rent would be $909.50 plus HST. Contact listing Broker for additional details. (id:60626)
Royal LePage North Heritage Realty
1 & 2, 27123 Highway 597
Blackfalds, Alberta
GREAT HWY EXPOSURE! Newly Demised and renovated- this former TRAINING FACILITY features 6,000 of shop and office/ classroom space, - 20'+ ceiling height with 2 oversized 14'w x 16 h' overhead doors. 60' Wide by 100' long shop bays, Radiant shop heat, sumps, forced air furnace heat for office space. 200 AMP power, Barrier-free washrooms & DEDICATED YARD SPACE ON THE SIDE & BACK ON UNT. This building is comprised of 32,000 sq ft, divided into spaces varying in size. Set up perfectly for that single user mechanic, manufacturing tenant, driving school and so much more. Great HWY 597 FRONTAGE and is well positioned at the intersection of Highway 2A and Highway 597. Burbank Industrial Park, just 5 minutes north of the city of Red Deer, Alberta, Canada. Superb access to the Nova Plant at Joffre, Stettler, Provost, and Saskatchewan to the east. It has great access to the Queen Elizabeth II Highway (Highway 2) north to Edmonton and Fort MacMurray, and south to Calgary, Lethbridge, and the USA. Take the QEII to get on to Highway 11 west to Sylvan Lake, Rocky Mountain House, and British Columbia. (id:60626)
Century 21 Advantage
201, 1112 40 Avenue Ne
Calgary, Alberta
Air-conditioned office with reception area, 4 offices, large private boardroom, file/storage room, kitchen area and washroom. Plenty of natural light & perimeter office glazing. Large bullpen or training area. Great views of Downtown & the mountains. Quick access to Deerfoot Trail, McKnight Blvd and 32 Avenue NE via 12th Street. Transit route one block away on 12th street NE. (id:60626)
RE/MAX Complete Realty
9315 102 Street
Fort St. John, British Columbia
Fort St John BC - Commercial retail 10,800+sf building on 1.4+acre corner lot. Sub-lease opportunity (existing lease expires 9/30/2029). Centrally located just blocks from Alaska Highway, retail malls, hotel, parks and recreation, museum, festival center and more. Building consists of retail, office and warehouse space. Reception entry, 3-4 office, showroom leading to warehouse with 5 overhead doors, wash bay. Large partially fenced parking areas. Street and back lane access. City of Fort St John C4 zoning includes; brewery distillery, restaurants, equipment sales, supplies store, recreational use, shopping center, warehouse and more. Please contact the city for more information about zoning details. Property available to move in now. (id:60626)
Northeast Bc Realty Ltd
11, 39207 Range Road 271
Rural Red Deer County, Alberta
This 12,500 SQ FT STAND ALONE SHOP w/ 2 offices, common area, 3 baths, NEWLY RENOVATED (approximately 1,000 sq ft) and developed in the north-west corner, allowing for over featuring 2.61 ACRES of FENCED, COMPACTED GRAVEL YARD! Gravelled front drive for customer/ employee parking, NEW LED SHOP LIGHTS, New office flooring, fresh paint , SEALED FLOOR with separate shop & sewer sumps, Located in the NEW BLINDMAN INDUSTRIAL AREA- Featuring 125'x100' long building with 4-14’x16’h DRIVE-THRU BAYS at the front, 6-14'X16'H bay doors at the back, TEN bay doors in total. Operations costs of $3.69/PSF operating cost puts the total monthly asking price for this bay at $14,260.42/month. Decent drive-around access provided by drive-thru gate on east side of the property. Visit REALTORS® website for more details on this great stand-alone shop in Red Deer County. BSI ZONED, lots of flexibility to operate your business from this space. (id:60626)
Century 21 Advantage
4520 Rhodes Drive
Windsor, Ontario
NOW AVAILABLE FOR LEASE. UP TO 5,600 SQ FT THAT CAN BE BROKEN DOWN INTO SMALLER UNITS. LOCATED AT THE RHODES DRIVE BUSINESS CENTRE. 2ND FLOOR OVER LOOKING THE E.C. ROW EXPRESSWAY, YOUR OWN PRIVATE ELEVATOR AND STAIRCASE TO YOUR OWN PERSONAL SPACE. START OFF WITH A CLEAN CANVASS. STILL TIME TO DESIGN YOUR DREAM OFFICE SPACE. OPEN CONCEPT, PRIVATE OFFICES, BOARDROOMS, LUNCHROOM AND MORE. LANDLORD INCENTIVES AVAILABLE. SIGNAGE EXPOSURE ON BOTH E.C. ROW EXPRESSWAY AND RHODES DRIVE. PLENTY OF ONSITE PARKING AVAILABLE. CONTACT LISTING AGENT (id:60626)
Royal LePage Binder Real Estate Inc - 633
3 - 1124 Stellar Drive
Newmarket, Ontario
Great exposure. Fully air conditioned, excellent access to 404 & 400 via Greenlane, public transit, clean like new, lots of windows. Ft. load bearing concrete mezzanine (1360 sq ft) with fork life access, 2 large rollup doors. Great for manufacturing or warehouse. 2025 TMI $6.58 PER SQ FT (id:60626)
Enterhome Realty
102, 8301 99 Street
Clairmont, Alberta
The Clairmont Travel Centre Plaza is located at the busiest intersection in the County Of Grande Prairie with traffic counts of 20,000+ vehicles per day. This building can accommodate spaces from 1245-6160 sq.ft. Ample parking, National anchor tenants in McDonald's, Shell Gas, Liquor Store, and Quiznos. Offers easy access in & out to 99St. The opportunity to secure a rock bottom lease rate on a quality lease space will allow you to take your business/operations to the next level. Call a commercial Realtor today to inquire about the possibilities this space can offer you. (id:60626)
Royal LePage - The Realty Group
5205 8th Concession Unit# Rear
Tecumseh, Ontario
LOCATED IN THE HEART OF OLDCASTLE AT REAR OF 5205 8TH CONCESSION. 12,000 SQ FT OF MANUFACTURING OR WAREHOUSE SPACE PLUS 3,680 SQ FT OF MODERN OFFICE, ZONED M1 FOR MANY USES. 3 PHASE -600 VOLT-400 AMP HYDRO, 7200 SQ FT WITH APPROX 20' HEIGHT CEILING AND 4800 SQ FT WITH APPROX 24' HEIGHT CEILING. PLENTY OF ON SITE PARKING AND AVAILABLE IMMEDIATELY. (id:60626)
Royal LePage Binder Real Estate
2, 5804 50 Avenue
Red Deer, Alberta
High traffic Gaetz Ave Commercial space has a front 8'x10' sunshine loading door. In the back, theres a loading dock! Such features make the space attractive for various businesses, such as housewares/furniture, mini distribution centers, retail stores, or even restaurants needing deliveries. With its convenient access points and prime location, it's no wonder this space is considered a "hot commodity." Rent to own option is available. ALso sale of 1/3 ownership of plaza option available. Perfect for Owner/Users! Additional income from other units!!! Call for further details as this very creative offer does not come up everyday. (id:60626)
Royal LePage Network Realty Corp.
25 Wheatland Cr
Provost, Alberta
* Opportunity to Lease freestanding office/warehouse building totaling 12,000 sq.ft.± on 0.75 acres±. * Main floor consists of 10,500 sq.ft.± warehouse space and 1,500 sq.ft.± of functional air-conditioned office space * Bonus second floor office and lunchroom with kitchenette (1,500 sq.ft.±) included free of charge * Great location with easy access to Highway 13 and Hwy 899. Less than an hour from Hardisty * Drive through capability with 5 grade loading doors * Wash bay with potential for Hotsy installation * Heavy power and multiple sumps (id:60626)
Nai Commercial Real Estate Inc
124 Grenville Way
Merrickville-Wolford, Ontario
Up to 50,000 sq ft manufacturing plant/warehouse: an amazing multi-use building on 4.29 acres. Temporary or Household Storage, Recreation such as Pickle Ball, Tennis or even Golf. Distribution Centre and so many more uses. Solid concrete floors throughout with multiple exterior access points. 16 ft clear ceiling height with lighting throughout. Excellent electrical distribution throughout building. Propane radiant tube heating throughout. 1,000 sq ft of office space with washrooms, kitchen facilities and reception area available. SO many opportunities within 1 building. More than adequate parking (large paved lot spanning the front of the building. Access to building off of of Broadway Street. Great location: access to truck routes & proximity to a future rail spur. M1 zoning. Was a former manufacturing facility. (id:60626)
RE/MAX Hallmark Realty Group
32 White Oak Dr
Sault Ste. Marie, Ontario
High exposure commercial property, corner of Second Line and North Street! Almost 10,000 square feet of mostly open warehouse/service type space, truck level loading and overhead door access off of White Oak Dr. Numerous potential uses. $10.00/sq.ft. plus CAM (appx.$3.50) and utilities (appx.$1.65) Access to all major traffic arteries!! (id:60626)
Exit Realty True North
106, 524 Laura Avenue
Rural Red Deer County, Alberta
Landlord supplied concrete floor and primer ready drywall to be installed to tenants requirements. This space is between the busy retail area of Gasoline Alley and Liberty Landing residential areas. The potential is wide open for your business' new home. Lots of parking in a sharp looking newer development. Space could have a smaller overhead door in the back. Bring your plans and see if this is a good fit. (id:60626)
Century 21 Maximum
12 - 440 Ecclestone Drive
Bracebridge, Ontario
Now available in a busy multi-tenant building, Unit #12 offers approximately 3,500 square feet of flexible space zoned M1, allowing for a wide variety of commercial and light industrial uses. This unit features a retail storefront to welcome clients, office space in the center for day-to-day operations, and a large open area in the rear perfect for warehousing, production, or additional workspace. A truck-level loading door at the rear ensures efficient logistics, and the units layout offers versatility to adapt to many business needs. Situated on the high-traffic corridor of Highway 118 just off Highway 11, this location provides excellent visibility and accessibility. With a strong tenant mix already in place, there's built-in traffic to support your business from day one. Base Rent is $10/sf and the TMI is estimated at $5/sf and the monthly water charge is $100/month for a total of $4,475 plus HST. Utilities are the responsibility of the Tenant (id:60626)
Royal LePage Lakes Of Muskoka Realty
301 Main Street Unit# 301
Penticton, British Columbia
TOP FLOOR PENTHOUSE OFFICE at NANAIMO SQUARE! Located at 301 Main Street. Penticton's in the heart of downtown prime office and/or retail space is available. This penthouse office space has easy access and a private bathroom. Bring your business ideas. Office, Professional. 1,030 square ft. $10 per sq ft, per annum + triple net expenses. All measurements are approximate. Call listing agent today for a viewing. (id:60626)
RE/MAX Penticton Realty
20 Talbot Street South
Essex, Ontario
1500 square feet in busy ""Piggymart"" plaza anchored by Service Ontario office and convenience store, directly across from Town's grocery store and drug store. interior space can be reconfgured for retail, currently divided into reception area and two large private offices (id:60626)
RE/MAX Preferred Realty Ltd. - 585
275 Port Union Road
Toronto, Ontario
Rare Opportunity to Join our strong Mix of Tenants including Metro, Shoppers Drug Mart and TD Bank. Great Lower Lower space perfect for Fitness, Healthcare and Wellness. Located in the heart of Scarborough, Ravine Park Plaza offers a unique opportunity to establish a Thriving Business in a Bustling community. 5180 square feet perfectly suited for a Karate Studio, Pilates, Yoga, or any other landlord approved use. Direct, ground level walkout access from rear parking lot allows access to the premises with no stairs. East access to Highway 401 and major transit routes with lots of parking. This prime location provides considerable Foot Traffic Great for Businesses looking to Attract Customers from our Great Anchors. There is dedicated and covered parking at the back. (id:60626)
Intercity Realty Inc.
498 Ellis Street Unit# 10-34
Penticton, British Columbia
The entire top floor in the prestigious W.C. Parker Building offers a prime opportunity for your business in Downtown Penticton. With a flexible layout, these combined spaces present a versatile solution for your office requirements. Boasting a blend of individual work areas and communal spaces, including a reception area and a board room, this lease opportunity caters to diverse business needs such as an accounting or legal firm. Elevate your business presence in this vibrant downtown location by contacting the listing agent to explore the possibilities further. Total top floor is 5,881 sq ft. $10 per sq ft, per annum + triple net expenses. Measurements taken from i-Guide. Call listing agent today for a viewing. (id:60626)
RE/MAX Penticton Realty
203&204 - 222 Finch Avenue E
Toronto, Ontario
Self-Standing Professional Condo Complex. Offices Are Facing Finch Ave. Ideal For Doctors/Clinics, X-Ray,Lab, Diagnostic Clinic Or ProfessionalOffice Use. Entire Two Units Available 1312 Sq Ft . Other Building Tenants Include Lawyers, Accountants, Pharmacy, Medical Doctors,Chiropractic & Wellness Clinic, Dental Office, Local Coffee Shop, Art Studio & Dominos Pizza. Rent escalation in place Starting from 2nd year - Hydro Is Extra (id:60626)
Century 21 Heritage Group Ltd.
11 - 1325 Centennial Drive N
Kingston, Ontario
Prime Industrial Condo for Lease 1325 Centennial Drive, Unit 11, Kingston, ON. Offering 4177 sq. ft. of warehouse/office space with 20 ft clear ceiling height, rear entry door, and ample common parking. Located in the Cataraqui Estates Business Park, the property is zoned M3-L91, allowing for a wide range of uses including: Manufacturing, assembly, and processing operations- Construction, transportation, storage, warehousing, and wholesale trade- Communications, utilities, and institutional uses with industrial characteristics. Complementary uses such as restaurant, financial institution, personal services, automotive/truck repair, research and development facilities, and clinics. Business or professional offices must be within 90 metres of a street line and limited to 50%of total gross floor area. Rental Rate:$10/sq.ft if the intended use is exempt from development charges or the owner pays them directly. $15/sq.ft if development charges apply and are included in the lease to be paid by the landlord. (id:60626)
RE/MAX Rise Executives
159-163 Main Street
Bathurst, New Brunswick
Welcome to prime commercial rental space located in downtown Bathurst close to cafes, restaurants and shopping in the core of downtown. 2 large units are available: Suite 201 (6200sqft), Suite 300 (7000sqft), and Basement (9000sqft). The owner is open to modifying space to suit the tenant's needs. There are views of the Bathurst harbour from the backside of the building. There are government offices in this building and a federal government building close by. Services are available. (id:60626)
Royal LePage Parkwood Realty
275 Main Street
Bathurst, New Brunswick
Welcome to the Harbourview Building! A prime commercial building with amazing views of the waterfront! This truly is a fabulous office/retail space available for rent. The owner is willing to accommodate and negotiate with any tenant to make our units work for them and their business. It is the most desirable and luxurious building in the region; a prime location in downtown Bathurst! Just imagine sitting at your desk looking out over the Bathurst Harbour! Looking to accommodate both office and retail, the owner is open to the daycare and service industry also. We love the idea of tenants who also benefit, our current tenants and the downtown core as a whole. Have an idea? Call and discuss it with us, we are interested in helping you develop your plan! There are suites available: 206, 220, 200A, and 501. Any combination of these can also be renovated to suit your needs. 206 - 1,720 RSF 220 - 2,179 RSF 220A 1,871 RSF 501 - 1,631 RSF Also, we have spaces at 159-161 Main Street: Basement 9,000 RSF 201 6,200 RSF 300 7,000 RSF (id:60626)
Royal LePage Parkwood Realty


