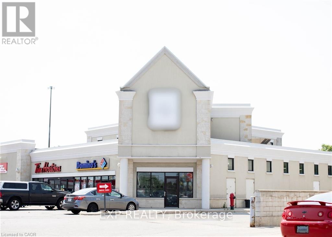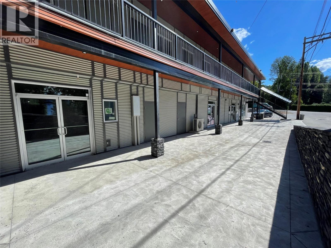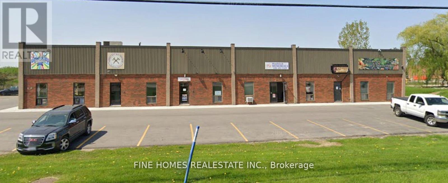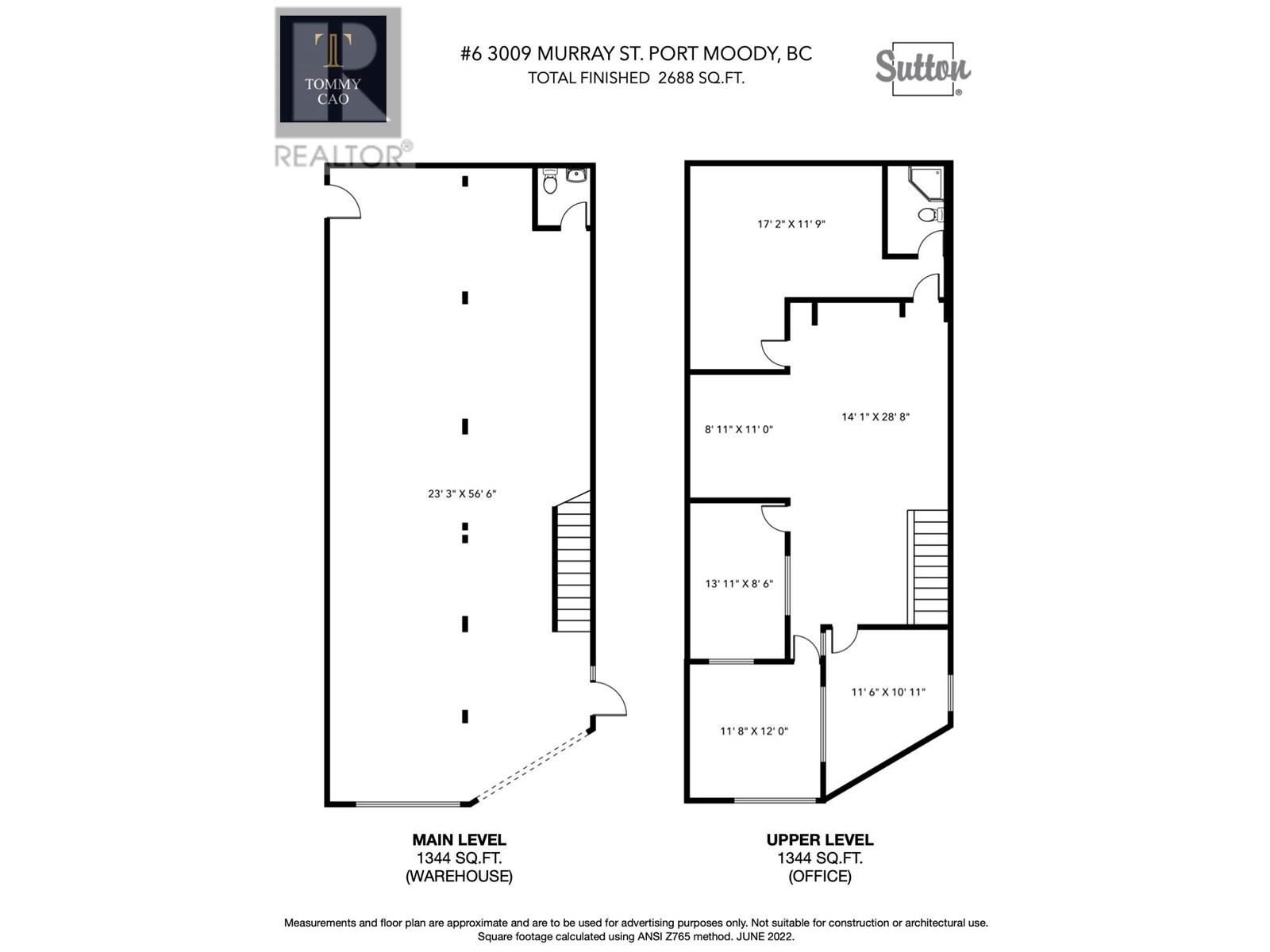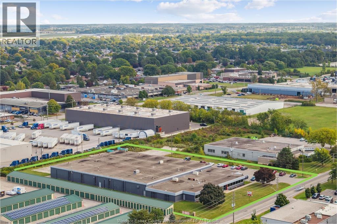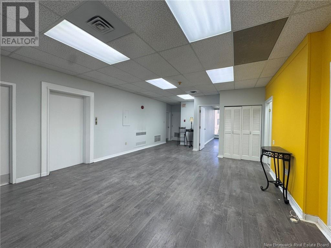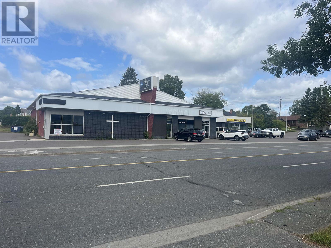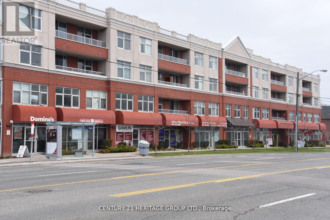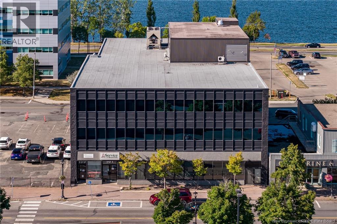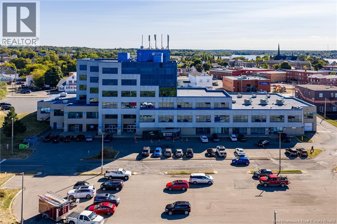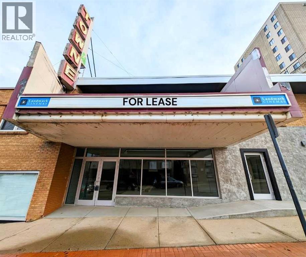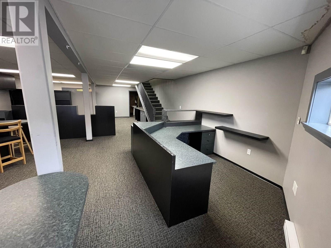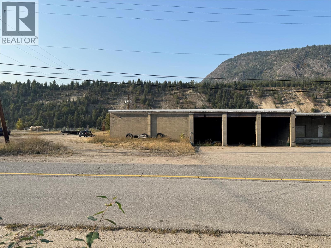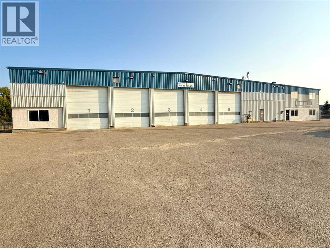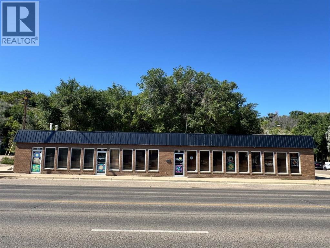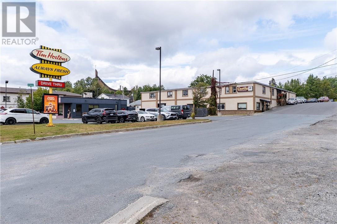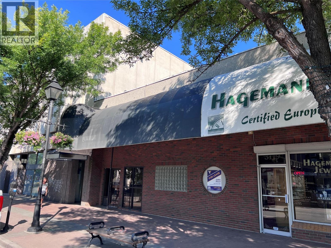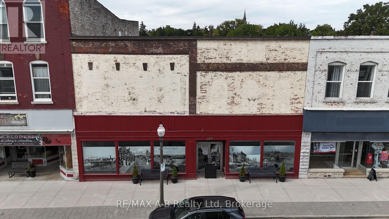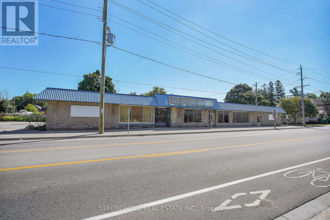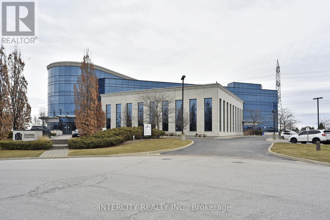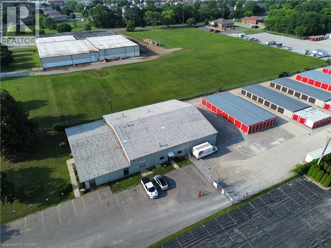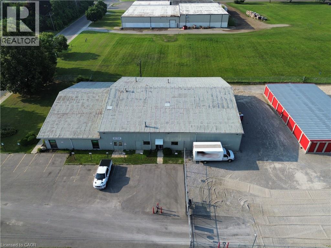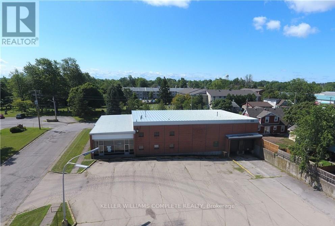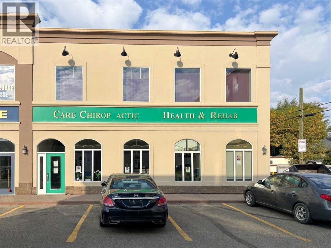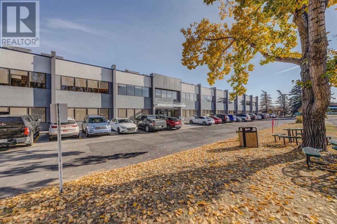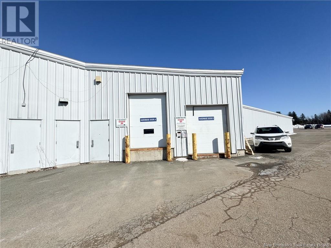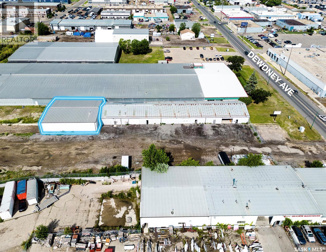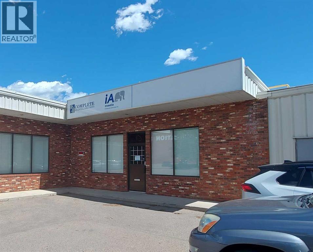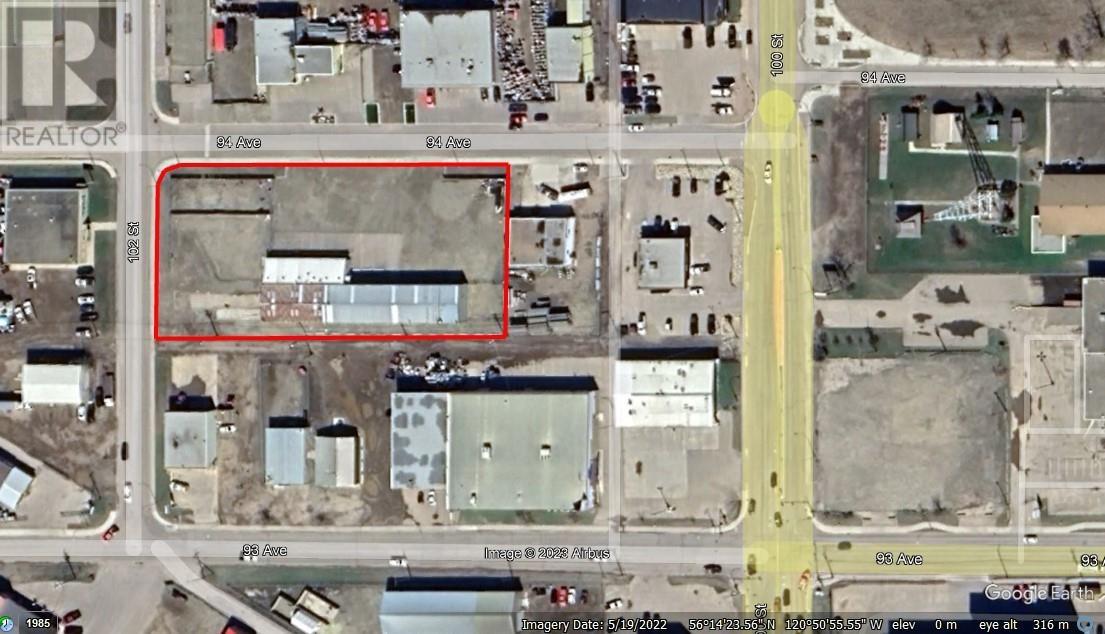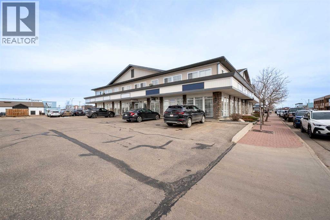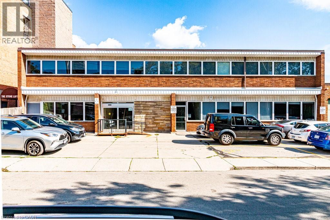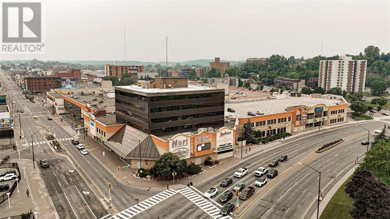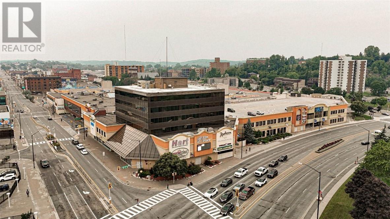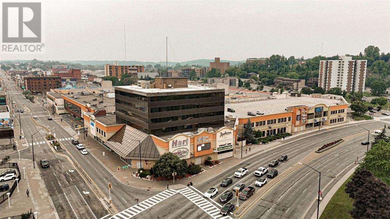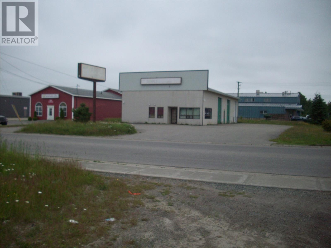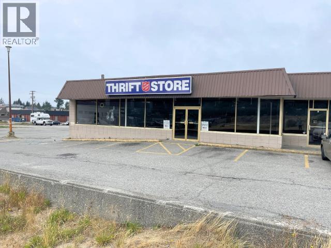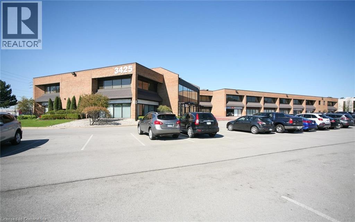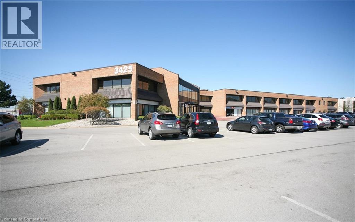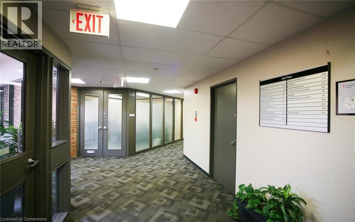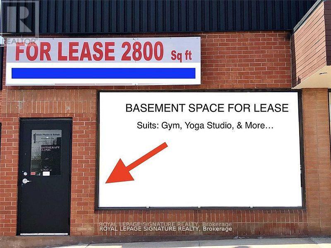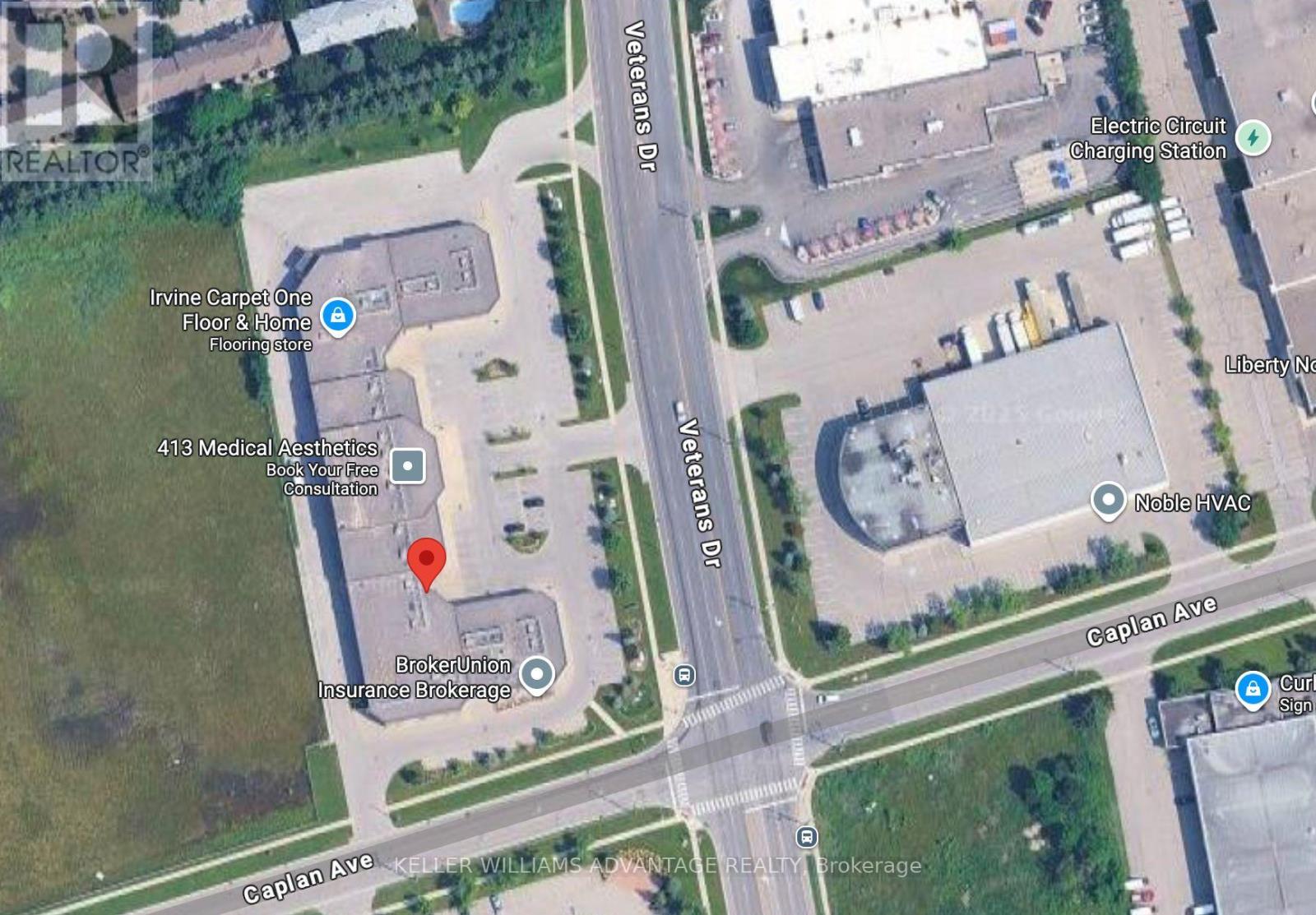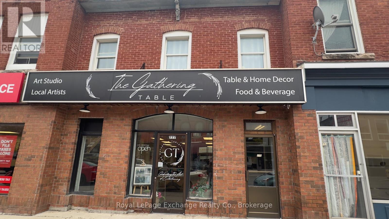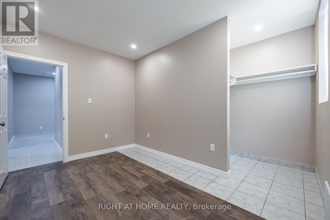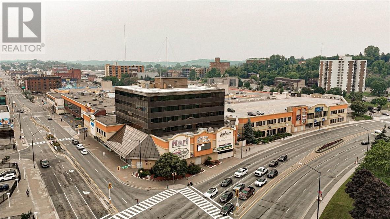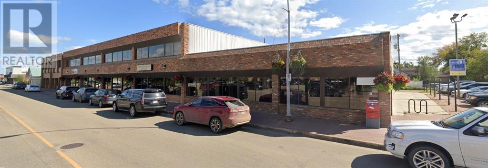1241 Weber Street E
Kitchener, Ontario
Discover a premium 3,500 sq. ft. commercial office space, perfect for businesses seeking a modern and convenient location. This office offers 9+ private offices, providing a quiet and professional environment. The spacious, fully-equipped boardroom is ideal for meetings and presentations. Enjoy the convenience of an on-site kitchenette. Exclusive private washrooms ensure staff comfort. Benefit from ample onsite parking for employees and visitors, along with excellent sign placement opportunities to enhance brand visibility. Situated close to essential services such as Tim Hortons, Dominos, and Shoppers Drug Mart, this office space is strategically located in a vibrant area with high visibility and easy access to major transportation routes. Secure this exceptional office space today and enjoy the benefits of a prime location and superior amenities. (id:60626)
Exp Realty
92 Broadway Street W Unit# Sl 1
Nakusp, British Columbia
Open lease space in a nice location in downtown Nakusp. This lower unit, 2400 sqft space is accessed off of the rear lane but provides a great access area that could provide for spacious seating or outside presentation area. The inside provides for high ceilings, private bathroom, rear office area as well as kitchen area. Could be suitable for a small restaurant, coffee or food service space, or a great clothing store or retail space or so many other options. The building has seen many upgrades over the last year and the space provides so much versatility for so many uses. (id:60626)
Coldwell Banker Rosling Real Estate (Nelson)
1057 Parkinson Road
Woodstock, Ontario
Excellent Location Facing Parkinson Rd, Finished Commercial/Industrial Unit with truck level door at the back. Few options available between 1600 to 2400 square feet. (id:60626)
Fine Homes Realestate Inc.
6 3009 Murray Street
Port Moody, British Columbia
Great opportunity to lease 2,688 sf of office and warehouse space centrally located in Port Moody. The property is located at the West side of Murray St, just step away from the Port Moody Station and offers convenient access to Lougheed Highway. M-1 (LIGHT Industrial Business) zoning allows for a wide range of uses. 3-phase power & grade loading! (id:60626)
RE/MAX Heights Realty
3090 Marentette Avenue
Windsor, Ontario
This well-maintained 43,000 sq ft industrial building is ideally located near the main intersection of EC Row and Howard, directly across from Devonshire Mall, and just minutes from major sites including the US/Canada Border, the Battery Plant, Stellantis, Ford, Amazon, and other key businesses. Clear heights from 16.5 - 18 ft, a loading dock plus drive-in door, and plenty of parking, make this site ideal for manufacturing or warehousing. Most furniture as shown will remain for the tenants use. (id:60626)
Royal LePage Binder Real Estate
165 Union Street Unit# 3rd Floor
Saint John, New Brunswick
Lease approximately 3,252 sq. ft. of prime office space in the heart of vibrant uptown Saint John. This third-floor suite offers an all-inclusive rental package covering heat, electricity, utilities, and building security, providing a turnkey solution for your business. The layout features a welcoming lobby, a spacious common area ideal for open workstations or client reception, and six private rooms that can function as executive offices, meeting spaces, or studios. Additional amenities include a kitchen, storage room, closet, and two washrooms. The space is accessible by elevator and includes multiple exits for convenience and safety. This office is well-suited for businesses and organizations seeking a professional yet flexible environment in a central location. Tenants have the option to lease the entire floor or half, with rent adjusted accordingly to match their space requirements. Whether you're establishing a new headquarters or expanding your existing operations, this dynamic workspace can be tailored to reflect your company culture and support your goals. Usable square footage to be confirmed by tenant. (id:60626)
Exit Realty Specialists
2 361 Hodder Ave
Thunder Bay, Ontario
Affordable space for lease on busy Hodder Ave. This former community church with large open space (4,085) square feet), offers a stage, handicap accessible washrooms, several offices and full Kitchen capabilities. The unit does also offer a partial basement (Square footage does not include the basement - Great for extra storage). Great location for Day Care, Healthy Centre, Apartment, Retail and Service Commercial. Additional rent is approximately $2 psf. Tenant pays for utilities as well as snow plow. (id:60626)
Royal LePage Lannon Realty
203&204 - 222 Finch Avenue W
Toronto, Ontario
Self-Standing Professional Condo Complex. Offices Are Facing Finch Ave. Ideal For Doctors/Clinics, X-Ray,Lab, Diagnostic Clinic Or ProfessionalOffice Use. Entire Two Units Available 1312 Sq Ft . Other Building Tenants Include Lawyers, Accountants, Pharmacy, Medical Doctors,Chiropractic & Wellness Clinic, Dental Office, Local Coffee Shop, Art Studio & Dominos Pizza. Rent escalation in place Starting from 2nd year - Hydro Is Extra (id:60626)
Century 21 Heritage Group Ltd.
159-163 Main Street
Bathurst, New Brunswick
Welcome to prime commercial rental space located in downtown Bathurst close to cafes, restaurants and shopping in the core of downtown. 2 large units are available: Suite 201 (6200sqft), Suite 300 (7000sqft), and Basement (9000sqft). The owner is open to modifying space to suit the tenant's needs. There are views of the Bathurst harbour from the backside of the building. There are government offices in this building and a federal government building close by. Services are available. (id:60626)
Royal LePage Parkwood Realty
275 Main Street
Bathurst, New Brunswick
Welcome to the Harbourview Building! A prime commercial building with amazing views of the waterfront! This truly is a fabulous office/retail space available for rent. The owner is willing to accommodate and negotiate with any tenant to make our units work for them and their business. It is the most desirable and luxurious building in the region; a prime location in downtown Bathurst! Just imagine sitting at your desk looking out over the Bathurst Harbour! Looking to accommodate both office and retail, the owner is open to the daycare and service industry also. We love the idea of tenants who also benefit, our current tenants and the downtown core as a whole. Have an idea? Call and discuss it with us, we are interested in helping you develop your plan! There are suites available: 206, 220, 200A, and 501. Any combination of these can also be renovated to suit your needs. 206 - 1,720 RSF 220 - 2,179 RSF 220A 1,871 RSF 501 - 1,631 RSF Also, we have spaces at 159-161 Main Street: Basement 9,000 RSF 201 6,200 RSF 300 7,000 RSF (id:60626)
Royal LePage Parkwood Realty
533 4 Street Se
Medicine Hat, Alberta
Welcome to the new lobby space from the eclectic Towne Theatre. This extensively refurbished and instantly available main-floor space, strategically positioned for optimum visibility. Encompassing 1,460 square feet, this area boasts exceptional exposure with its impressive front-facing windows. Featuring two fully accessible barrier free bathrooms, the space is meticulously prepared for immediate occupancy, awaiting your personalized touches to tailor it to your specific business venture. We invite you to explore the boundless potential within this distinctive building and its newly upgraded premises. Base rent 10.00/SF = $1216.67/Month+GST + Additional Rent is $5.00/SF = $608.33 + GST - Total Monthly Rent for the space = $1825/Month + Electrical + GST (id:60626)
Royal LePage Community Realty
2 3009 Murray Street
Port Moody, British Columbia
Great opportunity to lease 2,009 sf of office and warehouse space centrally located in Port Moody. The property is located at the West side of Murray St, just step away from the Port Moody Station and offers convenient access to Lougheed Highway. M-1 (LIGHT Industrial Business) zoning allows for a wide range of uses. 3-phase power. Perfectly for Gym, Studio, Food Manufacture & more. (id:60626)
RE/MAX Heights Realty
8075 Old Waneta Road Unit# A
Trail, British Columbia
This is a great location for this 5007 sqft warehouse, with highway exposure. This space is ideal for distribution storage or manufacturing. It is a butler type steel building with a heavy floor. $10 per sqft plus TNet. Call your Realtor today. (id:60626)
RE/MAX All Pro Realty
8 Van Der Horn Way
Rural Red Deer County, Alberta
This 18,500 SQ FT STAND ALONE SHOP w/ fresh pavement right to your door, features OVER 19 OFFICES (10 on main, nine above) A board room, shop office, kitchenette, (6,000 office space on two floors) followed by an attached 12,500 sq ft shop. Featuring a COMPACTED & EXTENDED GRAVELLED YARD, NEW LED SHOP LIGHTS, 3 Phase 400AMP power service, WASH BAY / WASH BAY SUMP, Located in the NEW BLINDMAN INDUSTRIAL AREA- Featuring 155'x100' long building on a fenced-3..32 ACRE parcel of land. (5)-14’x16’h at the front, w/ DRIVE-THRU BAYS, Seven bay doors on the back, (12 in total) . Monthly lease rate at $10.00 PSF + $3.79/PSF operating cost puts the total monthly asking price for this bay at $21,259.58/month + GST . Huge Access to the massive yard. Visit REALTORS® website for more details on this great stand-alone shop in Red Deer County. BSI ZONED, lots of flexibility to operate your business from this space. (id:60626)
Century 21 Advantage
102, 902 Kingsway Avenue
Medicine Hat, Alberta
Here is opportunity to lease 4000 sq ft of prime retail/office space in a high traffic location with parking. Whether younger an existing business that would like more exposure or a new business that requires tons of exposure, this may suit your needs. Please enquire! NOTE: BUILDING IS ALSO FOR SALE. SEE A2251284 (id:60626)
River Street Real Estate
581-A Edna Street
Greater Sudbury, Ontario
Great location beside Tim Hortons on Lorne Street . 3523 sqft with 2 overhead doors . Office area and large open space. One overhead door at front and one on the side with a man door also. Man door at back also. Has 2pc bathroom. Rent is $10 per sqft with CAM of $4 per sqft. CAM includes -Building Insurance,Property Taxes,snow plowing, hydro,water and property management. Tenant pays their own gas heating . Unit is Vacant and available immediately. Exterior of Building was just remodelled with great street appeal. (id:60626)
Exp Realty
3119 30th Avenue
Vernon, British Columbia
Excellent opportunity to lease 3,529 sf of open retail space in the heart of downtown Vernon, just off Highway 97. This highly visible location offers a bright, wide-open floor plan with new paint, upgraded lighting, and a new T-bar ceiling. The premises include large rear washrooms and a generous basement area providing ample storage or potential additional usable space if improved. A prime option for retailers looking to establish themselves in Vernon’s vibrant downtown core. Contact the listing agent for further details or to arrange a tour. (id:60626)
Venture Realty Corp.
125 Queen Street E
St. Marys, Ontario
Situated in the heart of downtown St. Marys, this versatile commercial building offers 6000 sq. ft. of retail or service space, available for immediate occupancy. As the largest storefront on the downtown main street, it provides exceptional exposure and foot traffic, ideal for launching a new venture or expanding an existing business. The landlord is open to dividing the space to accommodate multiple tenants, offering flexibility to suit a variety of business models. Contact your REALTOR today to explore the potential of this standout downtown opportunity! (id:60626)
RE/MAX A-B Realty Ltd
2 - 190 Huron Street
Woodstock, Ontario
Outstanding leasing opportunity at 190 Huron Street, Woodstock. This 16,932 sq ft standalone building, available at $10 per sq ft (net), is situated on a high-traffic corridor with excellent visibility. The building sits on a 0.639-acre lot with C2 zoning, supporting a broad mix of permitted uses such as retail, office, medical clinic, health club, or grocery. Features include two double man doors, a truck-level loading bay, gas forced-air heating, air conditioning, and ample on-site parking. Strategically located with quick access to Highway 401 and close proximity to Downtown Woodstock and City Hall, this property offers excellent exposure for a wide range of businesses. Contact Jaykob today for details or to arrange a tour. (id:60626)
Stronghold Real Estate Inc.
#1,2,3&5 - 126 Commercial Avenue
Ajax, Ontario
Don't Miss Out On This Nicely Finished Ground Floor Office Space. Versatile Layout Can Accommodate A Variety Of Uses. Well Kept Building. Lots Of Natural Light. Ample Surface Parking. Close Proximity To Many Amenities And Transit. Easy Access To Highway 401 Via Westney Road Or Salem Road Interchange. Zoning Allows Many Uses, Including Banquet Facility, Commercial Fitness Centre, Commercial School, Community Centre, Financial Institution, Medical Clinic, Office, Place Of Assembly, Place Of Entertainment, Place Of Worship, Recreation Facility, Service Or Repair Shop, Sports Arena, Veterinary Clinic. Please Contact Town Of Ajax To Confirm If Your Intended Use Is Permitted. (id:60626)
RE/MAX Hallmark First Group Realty Ltd.
Bsmt - 6 Ronrose Drive
Vaughan, Ontario
2230 Sq. Ft. prime office Space for Lease. Open Concept Plan with private offices. Great Location at Keele & 407, Ample Parking Available, Elevator Access. (id:60626)
Intercity Realty Inc.
101 Donly Drive S
Simcoe, Ontario
Impressive warehouse space approximately 7250 sq ft of space. Well maintained and equipped with all the features needed to run a business. Featuring: ample parking, fully insulated, LED lighting,400 amps-600volts three phase electrical, steel siding and newer doors and windows. The warehouse offers 14ft ceilings,2- 10 x 12 roll up door,multiple entrances, a lunch room, two bathrooms and a kitchenette. Also included is just over 1000 sq ft off office space. Rent includes: Heat, Hydro, Water, Property Taxes, Maintenance, and Parking. This space has been well looked after and located in a great location. Zoning allows a large variety of uses. Landlord may modify to suit needs. (id:60626)
Royal LePage Trius Realty Brokerage
101 Donly Drive S Unit# 1
Simcoe, Ontario
Impressive warehouse space approximately 2,650 sq ft of open space. Well maintained and equipped with all the features needed to run a business. Featuring: ample parking, fully insulated, LED lighting, steel siding and newer doors and windows. The warehouse offers 14ft ceilings,1- 10 x 12 roll up door,multiple entrances, a lunch room and a kitchenette. Also included is just over 300 sq ft off office space. Rent includes: Heat, Hydro, Water, Property Taxes, Maintenance, and Parking. This space has been well looked after and located in a great location. Zoning allows a large variety of uses. Landlord may modify to suit needs. *** Other half of building could be leased together with this one if more space is needed MLS#40765432*** . (id:60626)
Royal LePage Trius Realty Brokerage
101 Donly Drive S Unit# 2
Simcoe, Ontario
Impressive warehouse space approximately 4600 sq ft of space. Well maintained and equipped with all the features needed to run a business. Featuring: ample parking, fully insulated, LED lighting, steel siding and newer doors and windows. The warehouse offers 14ft ceilings,1- 10 x 12 roll up door,multiple entrances, a lunch room and a kitchenette. Also included is just over 600 sq ft off office space. Rent includes: Heat, Hydro, Water, Property Taxes, Maintenance, and Parking. This space has been well looked after and located in a great location. Zoning allows a large variety of uses. Landlord may modify to suit needs. *** Other half of building could be leased together with this one if more space is needed MLS#40758330*** . (id:60626)
Royal LePage Trius Realty Brokerage
33 Gilmore Road
Fort Erie, Ontario
Versatile Retail & Warehouse Space for Lease 8,014 Sq. Ft. | $10.00/Sq. Ft./Year. Opportunity knocks with this adaptable commercial space that once housed a Beer Store and later a vibrant sports/gym facility. Featuring 2,347 sq. ft. of retail space and 5,667 sq. ft. of warehouse area, this property offers excellent flexibility for a variety of business uses. Highlights include: High ceilings and multiple large rooms ideal for open-concept layouts or sectioned use, two loading docks for easy shipping and receiving and ample on-site parking. Great location, minutes from the QEW and US border. (id:60626)
Keller Williams Complete Realty
4, 4910 45 Street
Red Deer, Alberta
Prime second-storey office space located along high-traffic Gaetz Avenue, offering excellent visibility and accessibility for clients and staff. This well-laid-out unit provides 2,500 sq. ft. of versatile space, making it ideal for a variety of professional or administrative uses. A welcoming reception area has a built-in desk to greet clients and create a professional first impression. There are 9 private offices: 6 have large windows that provide plenty of natural light. A kitchen space, 2 washrooms and dedicated storage area complete the space. With its strategic location, generous floor plan, and functional layout, this space is well-suited for businesses seeking a bright, professional, and easily accessible workplace in the heart of the city. Rents are $10/sq ft/yr ($2083.33/mo.) plus $9.75/sq ft/yr Common Area Expenses (2,031.25/mo.) for a total of $4,114.58/mo. plus utilities (HVAC and power) (id:60626)
RE/MAX Real Estate Central Alberta
7710 5 Street Se
Calgary, Alberta
Looking for an office space but not the long commute to downtown? Glenmore Business Park is a central location with immediate access to and from Blackfoot Trail, Deerfoot Trail and Heritage Drive. This location offers office units FOR LEASE ranging from 1,460 SF to 4,047 SF. There is abundant street parking, unreserved parking stalls and reserved underground parking. Excellent nearby amenities including daycare, the Calgary Farmer's Market and Deerfoot Meadows. Public transit route 410 services the park. (id:60626)
Real Broker
170 Doak Road
Fredericton, New Brunswick
A versatile warehouse space is available for lease at 170 Doak Road, Fredericton, New Brunswick. Located within the Fredericton Direct Charge Co-op building, this space is ideal for businesses requiring storage, distribution, or a combination of showroom and warehouse use. The available warehouse measures approximately 4,576 square feet and includes one dock-level receiving door as well as one grade-level receiving door, providing excellent accessibility for a variety of operational needs. For retailers seeking both warehouse and retail space, there is also an opportunity to lease up to 6,000 square feet of retail space within the building. (id:60626)
Colliers International New Brunswick
4 305 Dewdney Avenue
Regina, Saskatchewan
This 6,000 sqft warehouse & storage space with 2 loading docks and 1 grade door is available immediately. Space comes with plenty of yard on site for parking of vehicles and equipments. Can also be combined with next two adjacent units to give you 10,000 to 13,000 sqft total. (id:60626)
RE/MAX Crown Real Estate
7, 5108 52 Street
Red Deer, Alberta
Located in the Railyards, close to Downtown, this 689 SF unit is available for lease. The space has been recently renovated with fresh paint, new flooring, the addition of a washroom, and a kitchenette/coffee counter. The remainder of the unit is wide-open. Ample parking stalls are available for staff and customers. Neighbouring businesses include Superstore, Pho Thuy Duong, and Surplus Furniture and Mattress Warehouse. Additional Rent for 2025 is TBD. The unit is also available for sale. (id:60626)
RE/MAX Commercial Properties
9315 102 Street
Fort St. John, British Columbia
Fort St John BC - Commercial retail 10,800+sf building on 1.4+acre corner lot. Sub-lease opportunity (existing lease expires 9/30/2029). Centrally located just blocks from Alaska Highway, retail malls, hotel, parks and recreation, museum, festival center and more. Building consists of retail, office and warehouse space. Reception entry, 3-4 office, showroom leading to warehouse with 5 overhead doors, wash bay. Large partially fenced parking areas. Street and back lane access. City of Fort St John C4 zoning includes; brewery distillery, restaurants, equipment sales, supplies store, recreational use, shopping center, warehouse and more. Please contact the city for more information about zoning details. Property available to move in now. (id:60626)
Northeast Bc Realty Ltd
#201, 202, & 203, 10126 97 Avenue
Grande Prairie, Alberta
CLASS "A" OFFICE SPACE FOR LEASE. This property offers ultimate flexibility to lease 3,992 sq.ft. of 2nd floor office space in a well situated central business district location. This space offered for lease is for an individually titled office condo unit offering 13 offices, open bullpen or reception area & 3 washrooms. The complex offers elevator access, great parking options, good signage and exposure to 97th Ave. and a nice mix of professional tenants. Schedule a private tour with your commercial REALTOR today. (id:60626)
RE/MAX Grande Prairie
135 Rebecca Street
Hamilton, Ontario
4200 sq. ft. of 2nd floor office unit with 8 parking spaces. Move in ready unit offering large open concept space, separate offices with large windows, kitchen area, washrooms and accessible lift from ground level. $10/psf base rent plus $8.53 TMI 2025. Tenant pays heat and hydro. Easy to show. (id:60626)
Judy Marsales Real Estate Ltd.
40 Elm Street Unit# 285
Sudbury, Ontario
Located in the heart of Downtown Sudbury, Elm Place is a premier, high-traffic destination offering excellent visibility, a diverse tenant mix, and convenient access for both customers and employees. This Class A property provides flexible space options ranging from 200 to 50,000 square feet, accommodating businesses of all sizes and industries. Elm Place features Sudbury’s largest downtown parking facility, which has undergone significant upgrades. The three-story garage offers 950+ stalls, including ground-level, covered, and upper-level parking. The building has also undergone extensive renovations, boasting luxury finishes throughout its common areas, such as marble flooring, elegant cornice details, and more. On-site amenities enhance both tenant and visitor experiences, including a food court, gym, movie theatre, spa, and the Radisson Hotel. Conveniently accessible from Elm Street and Ste. Anne Road, this prime location benefits from a daily traffic count of 28,847 vehicles and foot traffic of approximately 5,000 people per day, ensuring exceptional exposure and accessibility. This move-in ready, 1721 sq. ft office space features open concept space, a private office and a kitchenette with tons of natural light. Secure your space in one of Sudbury’s most dynamic commercial hubs! Contact us today for leasing details. (id:60626)
RE/MAX Crown Realty (1989) Inc.
40 Elm Street Unit# 112 A&b
Sudbury, Ontario
Located in the heart of Downtown Sudbury, Elm Place is a premier, high-traffic destination offering excellent visibility, a diverse tenant mix, and convenient access for both customers and employees. This Class A property provides flexible space options ranging from 200 to 50,000 square feet, accommodating businesses of all sizes and industries. Elm Place features Sudbury’s largest downtown parking facility, which has undergone significant upgrades. The three-story garage offers 950+ stalls, including ground-level, covered, and upper-level parking. The building has also undergone extensive renovations, boasting luxury finishes throughout its common areas, such as marble flooring, elegant cornice details, and more. On-site amenities enhance both tenant and visitor experiences, including a food court, gym, movie theatre, spa, and the Radisson Hotel. Conveniently accessible from Elm Street and Ste. Anne Road, this prime location benefits from a daily traffic count of 28,847 vehicles and foot traffic of approximately 5,000 people per day, ensuring exceptional exposure and accessibility. This 1759 square foot space is ideal for a variety of uses such as office, retail, and more. Secure your space in one of Sudbury’s most dynamic commercial hubs! Contact us today for leasing details. (id:60626)
RE/MAX Crown Realty (1989) Inc.
33373 Highway 17
Deep River, Ontario
Attention all Entrepreneurs and Business Owners! Located along the Trans-Canada highway (Hwy 17) in one of Deep River's prime commercial plazas, this unit provides any tenant with the opportunity to design their perfect space. Choose a location that boasts high visibility, ample parking, close proximity to Deep River's downtown core, within a community that is home to one of Renfrew County's largest employers, Canadian Nuclear Laboratories. Enjoy the benefit of three neighbouring long-term tenants (Valley Artisans, Bradley Law and Laurentian Brew /ReCo Refillery) to help give your business some extra exposure or a running start. Opportunity for reduced rent during reasonable construction and renovation period. *For Additional Property Details Click The Brochure Icon Below* (id:60626)
Ici Source Real Asset Services Inc.
40 Elm Street Unit# 220
Sudbury, Ontario
Located in the heart of Downtown Sudbury, Elm Place is a premier, high-traffic destination offering excellent visibility, a diverse tenant mix, and convenient access for both customers and employees. This Class A property provides flexible space options ranging from 200 to 50,000 square feet, accommodating businesses of all sizes and industries. Elm Place features Sudbury’s largest downtown parking facility, which has undergone significant upgrades. The three-story garage offers 950+ stalls, including ground-level, covered, and upper-level parking. The building has also undergone extensive renovations, boasting luxury finishes throughout its common areas, such as marble flooring, elegant cornice details, and more. On-site amenities enhance both tenant and visitor experiences, including a food court, gym, movie theatre, spa, and the Radisson Hotel. Conveniently accessible from Elm Street and Ste. Anne Road, this prime location benefits from a daily traffic count of 28,847 vehicles and foot traffic of approximately 5,000 people per day, ensuring exceptional exposure and accessibility. This 307 square foot space is great for a variety of uses including office, retail, storage, restaurant, and more! Secure your space in one of Sudbury’s most dynamic commercial hubs! Contact us today for leasing details. (id:60626)
RE/MAX Crown Realty (1989) Inc.
90 Armstrong Boulevard
Gander, Newfoundland & Labrador
Situated in the center of Gander next to all amenities and businesses. Owner is open to suggestions. 3 loading doors with 2 doors 10.5" wide & one door having a hoist to offload heavy items. 16' height ceilings in warehouse area. Common area has window view to main street. Office off to the side with view of main street on Armstrong Blvd fully renovated. All L.E.D. Lights installed, parking lot signage with overhead signage. New electric heaters and thermostats up front with forced air for warehouse side. Washroom for customers. Washroom also in warehouse side for staff. Drains in floors. 5 Year Lease required. (id:60626)
Royal LePage Property Consultants Limited - Gander
1 & 2-7030 Alberni Street
Powell River, British Columbia
7004 SQFT LEASE SPACE - Rare find, large retail/office corner unit in a busy strip mall in the main shopping district of Powell River. Excellent surrounding tenants, lots of parking available and rear lane access to loading dock. Call for more details. (id:60626)
Royal LePage Powell River
3425 Harvester Road Unit# 202
Burlington, Ontario
Beautiful multi-tenant, two-storey office/commercial building. Updated HVAC, parking lot and roof. Plenty of parking (approx. 195 surface space). Excellent location, close to the QEW. (id:60626)
Colliers Macaulay Nicolls Inc.
3425 Harvester Road Unit# 203a
Burlington, Ontario
Beautiful multi-tenant, two-storey office/commercial building. Updated HVAC, parking lot, and roof. Plenty of parking (approx. 195 surface spaced). Excellent location, close to the QEW. (id:60626)
Colliers Macaulay Nicolls Inc.
3425 Harvester Road Unit# 202 & 203a
Burlington, Ontario
Beautiful multi-tenant, two-storey office/commercial building. Updated HVAC, parking lot and roof. Plenty of parking (approx. 195 surface spaced). Excellent location, close to the QEW. (id:60626)
Colliers Macaulay Nicolls Inc.
Unit 1b - 801 Dundas Street E
Mississauga, Ontario
Basement Lower Level Retail Space For Lease!!! Join The Exciting Tenant Mix Of Tim Horton's, Restaurants, Medical, Dental, Pharma & Retail Stores. Located In the Dundas East Strip Of Mississauga. Many Uses Allowed. Perfect For: Gym, Dance/Ballet Studio, Yoga, Spa, Tutoring, Escape Room, Etc. Buyer/Buyers Agent To Verify Zoning/Uses, Square Footage & All Other Details. **EXTRAS** (See Floorplan Attached) - Shell Space Includes 2 Washrooms Rough-In, Shower Rough-In, Built-Out Perimeter Offices, Boardroom, Kitchen Rough-In. Don't Miss This Opportunity To Locate Your Business In This Vibrant Plaza!!! (id:60626)
Royal LePage Signature Realty
6 - 494 Veterans Drive
Barrie, Ontario
Available for sublease, this versatile 2,384 sq. ft. Light Industrial zoned corner unit features an open layout warehouse space and a drive-in door, ideal for storage, retail, workshop, office/medical use. Located in the high-traffic Vetcap Centre, it offers great visibility and easy access for deliveries. (id:60626)
Keller Williams Advantage Realty
777 2nd Avenue E
Owen Sound, Ontario
Prime Downtown Location - Ready for Your Business! Looking for the perfect spot to start your new business or grow your current one? This high-traffic downtown space offers just over 2,000 sq. ft. and has great visibility to help you get noticed. Available right away, so you can hit the ground running. You'll be in good company with established tenants on either side, bringing steady foot traffic to the area. There is customer street parking right out front and additional private parking in the back, making it super convenient for both you and your clients. The owner is open to a flexible, progressive lease to help give your business the strong start it deserves. This is a fantastic opportunity to set up shop in a well-managed, vibrant downtown location. Call your realtor today to book a showing! (id:60626)
Royal LePage Exchange Realty Co.
2nd Floor - 600 Gerrard Street E
Toronto, Ontario
Newly Renovated 2nd Floor Retail / Office / Live-Work Loft Space. Fabulous, clean, and well-organized space with excellent visibility. Ideally situated in East Chinatown, just steps from Hennick Bridgepoint Hospital, Riverdale Library, and surrounded by trendy shops and restaurants. This high-traffic location offers outstanding transit access via streetcar routes (504 King, 505 Dundas, and 506 Carlton), with prime corner exposure on both Gerrard Street and Broadview Avenue. Just 5 minutes to Broadview Subway Station and with quick access to the DVP. Especially well suited for professional use, such as a dental clinic or wellness office. (id:60626)
Right At Home Realty
40 Elm Street Unit# 127
Sudbury, Ontario
Located in the heart of Downtown Sudbury, Elm Place is a premier, high-traffic destination offering excellent visibility, a diverse tenant mix, and convenient access for both customers and employees. This Class A property provides flexible space options ranging from 200 to 50,000 square feet, accommodating businesses of all sizes and industries. Elm Place features Sudbury’s largest downtown parking facility, which has undergone significant upgrades. The three-story garage offers 950+ stalls, including ground-level, covered, and upper-level parking. The building has also undergone extensive renovations, boasting luxury finishes throughout its common areas, such as marble flooring, elegant cornice details, and more. On-site amenities enhance both tenant and visitor experiences, including a food court, gym, movie theatre, spa, and the Radisson Hotel. Conveniently accessible from Elm Street and Ste. Anne Road, this prime location benefits from a daily traffic count of 28,847 vehicles and foot traffic of approximately 5,000 people per day, ensuring exceptional exposure and accessibility. This stunning 19,889 sq. ft. Class A office space features an open-concept layout (ideal for cubicles), private offices and a kitchenette. Secure your space in one of Sudbury’s most dynamic commercial hubs! Contact us today for leasing details. (id:60626)
RE/MAX Crown Realty (1989) Inc.
10109 97 Avenue
Grande Prairie, Alberta
City centre office space for lease. Great second floor space. Approximately 11 offices and lots of storage rooms, 2 washrooms and a staff room / lunchroom. Basic Rent is $10.00 PSF = $3,698.33 + $184.92 GST = $3,883.25. Additional Rent is $7.00 PSF (this includes utilities) = $2,588.83 + $129.44 GST = $2,718.27. Total Monthly Rent Payment is $6,601.52. (id:60626)
RE/MAX Grande Prairie

