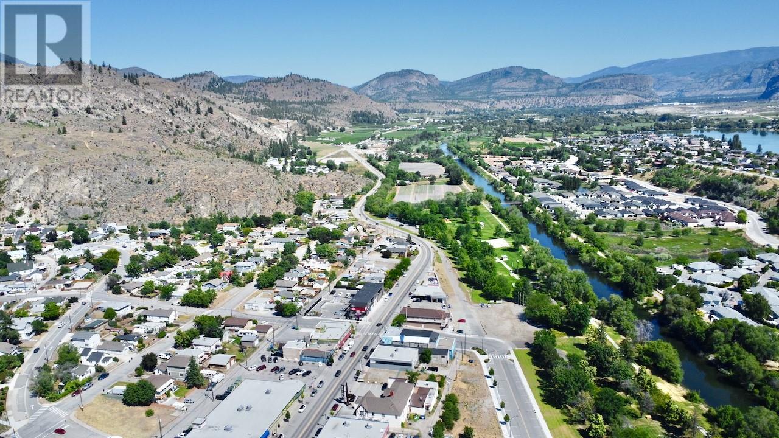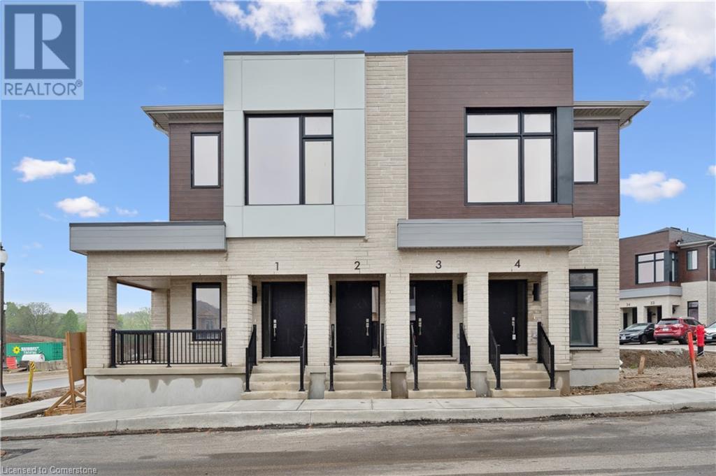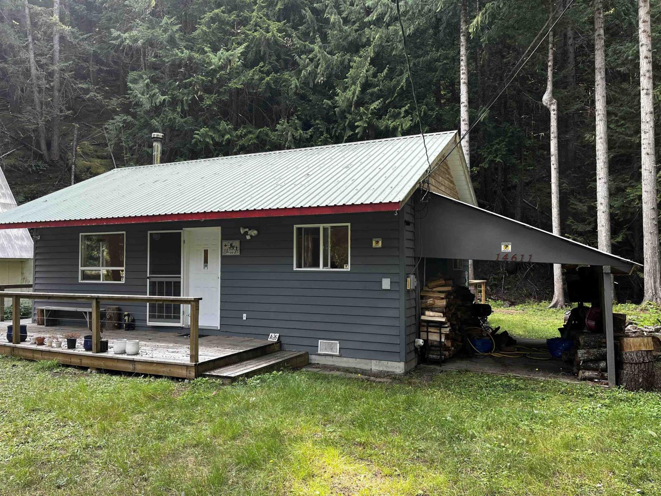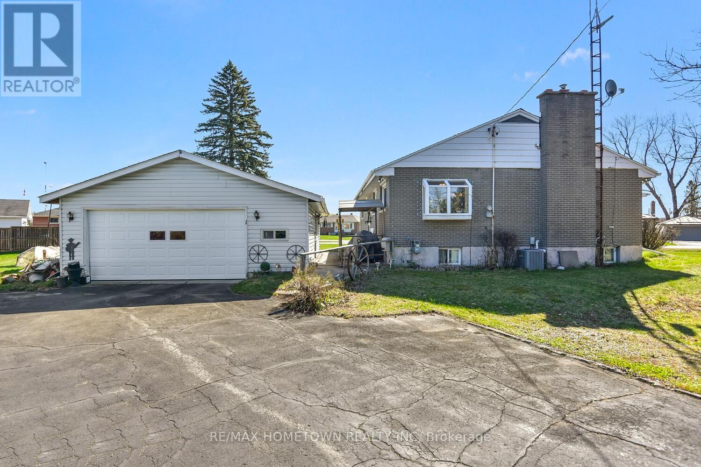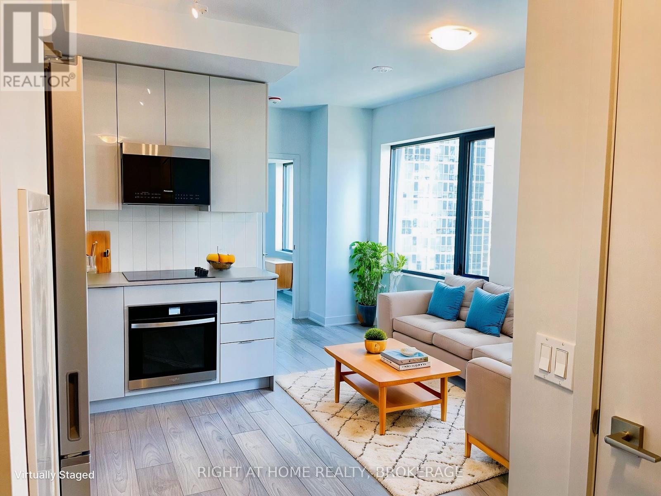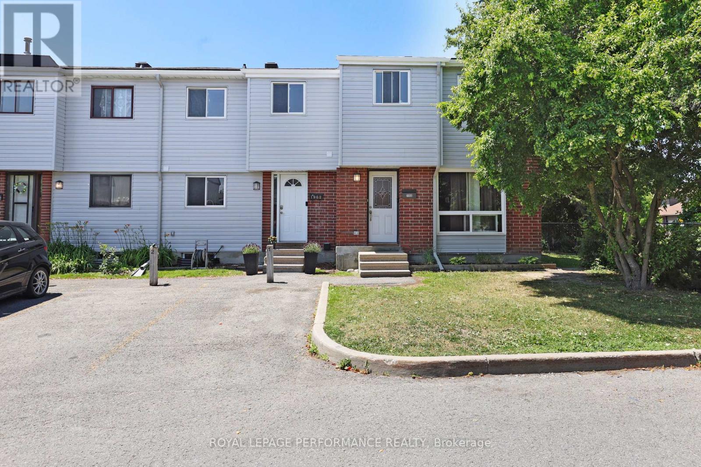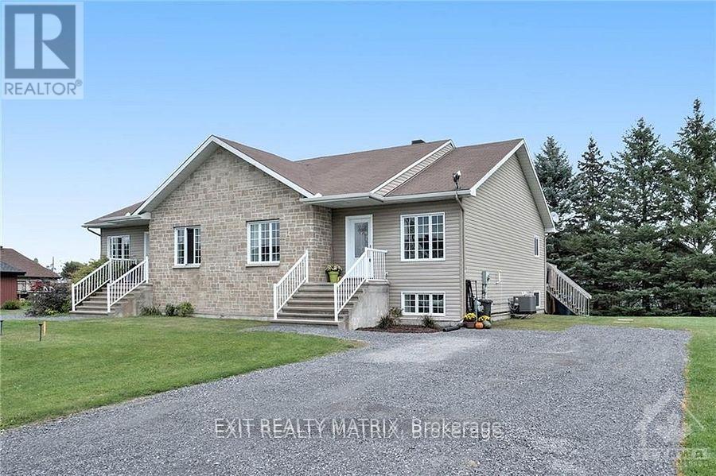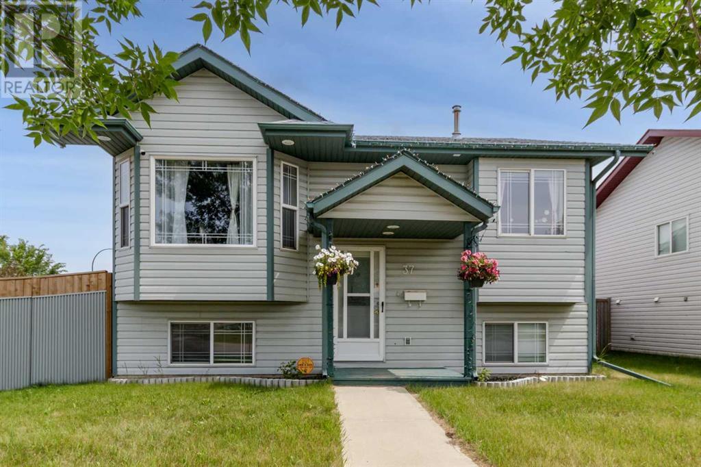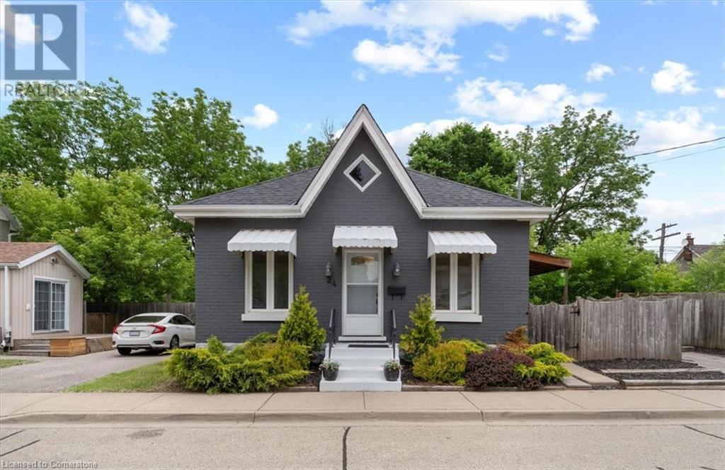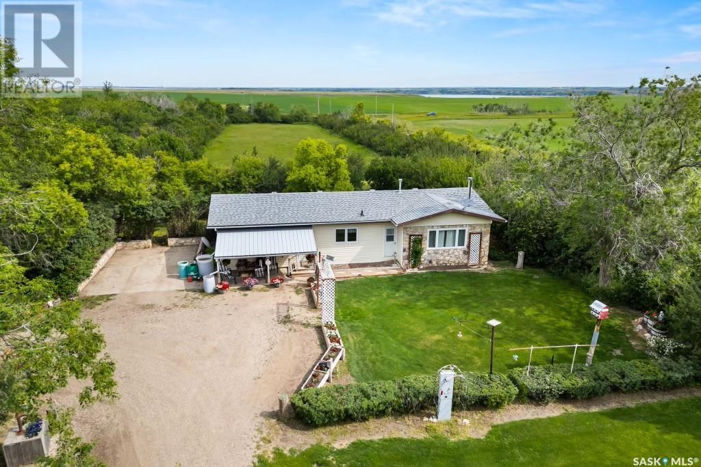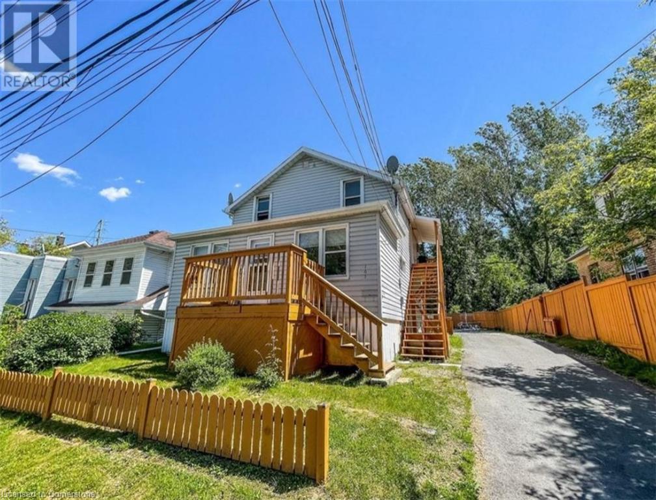5264 N Machete Lake Road
Bridge Lake, British Columbia
* PREC - Personal Real Estate Corporation. Your recreational dream come true! One of the most affordable waterfront properties on the market, this cozy off-grid cabin located on the shores of peaceful Machete Lake (approx 14km off of Highway 24) is the perfect place to spend lazy summer days & crisp fall evenings. Keep warm with the propane space heater or stoke up the antique wood cook stove. Much of the 1.39 acre property is undeveloped & ready for your vision (think large gathering area for pets & children to play; perhaps a horseshoe pitch, fire pit, tenting spot...). New metal roof, open concept main floor with 3 piece bth (in addition to the classic outhouse) & large loft bedroom with gorgeous lake views to wake up to in the morning. Can't forget the sea-can with attached carport & lean-to for storage. A must see getaway! (id:60626)
Exp Realty (100 Mile)
6363 & 6365 Main Street
Oliver, British Columbia
PRIME COMMERCIAL OPPORTUNITY IN DOWNTOWN OLIVER Position your business or franchise for success with this high-profile 6,011 sq.ft. (0.138 ac) commercial lot 50 x 120 strategically located on the north end of Oliver’s main traffic corridor on highway 97. With exceptional highway visibility and alley access this property ensures maximum exposure for your enterprise, whether you're launching a boutique retail shop, professional office, or even a multi-use development with residential above. Zoned TC (Town Centre), this flexible zoning permits a wide range of commercial uses—including hotels—making it ideal for developers and business owners alike. Take advantage of zero setback requirements and a generous (59 ft) height allowance, providing excellent development potential. Full services available at lot line. Oliver offers a highly attractive business environment. Commercial property taxes are lower than in many urban centers, and the town is supported by a skilled local workforce rooted in agriculture, tourism, and service-based industries. The community is growing steadily, with increasing year-round tourism and residential demand adding to the market potential. Its strategic location along Highway 97, the main north-south route through the South Okanagan, ensures a steady flow of traffic and visibility. Don’t miss this rare opportunity to secure a valuable piece of Oliver’s vibrant and expanding commercial core. (id:60626)
RE/MAX Wine Capital Realty
15 Stauffer Woods Trail Unit# A2
Kitchener, Ontario
Ready to occupy NOW at Harvest Park in Doon South, this brand new, beautiful 1 bedroom, 1 bathroom, carpet-free home features an abundance of windows. The open-concept layout is bright and airy - and comes with stainless kitchen appliances, stackable washer/dryer, air conditioning, a surface parking spot and in-unit storage space. The condo fees include Rogers Internet (1.5 GB), exterior maintenance and snow removal. Situated in a superb South Kitchener location, this property provides easy access to Hwy 401, Conestoga College, and nearby walking trails, ponds and greenspaces. Drop in to the sales centre at 154 Shaded Creek for more information - open Mon/Tues/Wed 4-7 pm and Sat/Sun 1-5 pm or ask your agent to arrange a private showing! (id:60626)
Royal LePage Wolle Realty
47 Tiny Little Path
Seffernville, Nova Scotia
Welcome to one of the more unique properties youll see today. With so much to offer, 47 Tiny Little Path is special in so many ways. 21.82 acres of land shouts opportunity and privacy. Perfect for an outdoor enthusiast or someone looking to have a hobby farm. This beautiful rustic log cabin style home is like something youd see in a magazine. Youll be living in your own retreat. The main floor features a galley kitchen and large dining area centered by a cozy woodstove and gorgeous built-in cabinet. The huge living room is stunning with cathedral ceilings and custom stone fireplace including fossils. A ductless heat pump is also located in this open area. Head upstairs on the spiral staircase to your two fair sized bedrooms and a den, which is currently used as a bedroom. The larger bedroom has built-in cabinets and a patio door. With the construction of a deck, youd be able to enjoy the serene rolling landscape at a different angle. A four-piece bath and balcony style hallway overlooking the living room complete the upper level. Before heading downstairs, youll find main floor laundry in the large back porch area. The lower level features another bedroom and an unfinished area that you can add your own creative touch. A large storage and utility area perfect for a workshop equipped with large double doors complete this level. Outside youll find a massive 24x30 steel Quonset hut with a loft, stunning front and back yards, basketball court, pond and acres upon acres of treed property perfect for exploring, hiking and hunting. The current owners used to have cattle, and still have some livestock. Sit on your wrap around covered deck during any season to enjoy peaceful bliss of nature and wildlife. If youre looking for a safe haven, off the main road to raise a family, youve found the right place to call home. Youre a quick 10-minute commute to Highway 103 and Chester Basin and less than an hour from downtown Halifax. Book your showing today (id:60626)
Royal LePage Atlantic
7 Spring Street
Souris, Prince Edward Island
This exceptional property is in immaculate condition and offers a rare blend of comfort, income potential, and stunning location. Thoughtfully updated by the current owner, the home now includes a fully developed lower-level suite featuring two bedrooms, a private entrance, separate driveway, and its own power meter - ideal for rental income, multigenerational living, or as a smart investment opportunity. Upstairs, the main level showcases a bright and inviting living room, an open-concept kitchen and dining area, three well-appointed bedrooms, and two full bathrooms - providing plenty of space for everyday living. Nestled in the heart of Souris, the property enjoys a sense of privacy thanks to mature trees and offers a picturesque ocean view that adds to its charm. Whether you're seeking a personal home with built-in income or a turn-key rental investment, this one truly has it all. A must-see in person to fully appreciate its value and versatility! All measurements are approximate and should be verified by interested buyers. (id:60626)
East Coast Realty
14611 Alpine Boulevard, Sunshine Valley
Sunshine Valley, British Columbia
Perfect little single level rancher in Sunshine Valley just 15 min past Hope, BC awaits. This 2 bedroom open concept home features easy access, with newer large decks front & back which allow a cozy place to enjoy your large private back yard. Large wood stove heats the entire home quickly keeping you extra cozy and warm. Sunshine Valley is ATV, Motorbike and Snowmobile friendly with miles of trails down the local forest service roads. Great cross country and downhill skiing at nearby Manning Park. No borders and no ferries! Perfect for full time living or your recreational get-a-way. AirBnB ALLOWED w/restrictions. No Bank Financing available but Vendor Financing available OAC. Only 2 hours from Vancouver and minutes from all the great services in Hope. (id:60626)
Team 3000 Realty Ltd.
1 Stewart Drive
Augusta, Ontario
Looking for a place to raise a family, or enjoy quiet retirement living, look no further. Located centrally between Brockville and Prescott you will find this 3 bedroom brick bungalow. This lovely home features hardwood flooring throughout the main level. Eat in kitchen, formal dining room and spacious living room with Natural Gas fireplace and a beautiful sunroom to enjoy quiet evenings or bright sunny mornings with coffee. 3 main floor bedrooms and updated 4th piece bath. Lower level has family sized recreation room with ample room for the family and a pool table. Plenty of storage aviable on this level as well. Lets not forget about the detached 2 car garage with actual room for 2 cars and storage all located on a lovely country lot, within walking distance to a primary school and park. This home is ready for a new family. (id:60626)
RE/MAX Hometown Realty Inc
6642 Route 11
Clifton, New Brunswick
This quality built two-story home is situated on the corner of the Jagoe Road and Route 11 in Clifton NB offering spectacular water views and sunsets that will take your breath away! Built in 2012 by a highly reputable local contractor known for high-quality work, the property features high-end finishes throughout. You'll appreciate the dark toned hardwood floors, CanExel siding, and solid wood cabinets in the kitchen. The exterior boasts impressive curb appeal with a large paved driveway, covered front porch, spacious and private back patio with heated swimming pool secured with gate separating it from the house and patio making it secure for younger children. Main Floor is flooded with light, offers both living and family rooms, kitchen with eating area and patio doors accessing the patio and pool area - very much an open concept. Ideal family home Upstairs, there are four generously sized bedrooms, all offering lots of natural light. The primary bedroom is luxurious, completed with a full ensuite bathroom featuring a shower and air jet bathtub, in-floor heating, and a large walk-in closet. The lower level of the home offers an additional bedroom and a rec room area that has been recently updated with new paint and vinyl plank flooring. The home is efficiently heated and cooled by a central heat pump. (The seller will subdivide the lot to leave approximately 1.5 acres of land and will install a wood fence across the back of the property for added privacy in the spring.) (id:60626)
Royal LePage Parkwood Realty
914 Dougall Avenue
Windsor, Ontario
Charming Full Brick 2.5-Storey Home in a Sought-After Neighborhood! This spacious home offers 4+1 bedrooms and 2 full bathrooms, perfect for growing families/investors. Main floor features a generously sized kitchen and living/dining area. A separate entrance to the basement with a laundry set&tub. The large attic provides ample storage and great potential for finishing. Enjoy the nicely sized backyard & large shed. Don’t miss this opportunity to make this solid, character-filled house your own! (id:60626)
Lc Platinum Realty Inc.
1306 - 2920 Highway 7
Vaughan, Ontario
Brand New Urban Living at CG Tower, 2920 Hwy 7, Vaughan. Be the first to call this brand-new, never-lived-in 1-bedroom, 1-bathroom suite home in the iconic CG Tower, the tallest and final jewel of Expo City, rising in the heart of Vaughan Metropolitan Centre (VMC). This stylish 531 sq.ft. residence features a bright east-facing exposure, filling the space with beautiful morning sunlight. The open-concept layout is enhanced by 9-ft ceilings, wide windows, and a sleek designer kitchen with quartz countertops, modern backsplash, and built-in stainless steel appliances, perfect for contemporary urban living. Enjoy unmatched convenience just steps to the VMC Subway Station, YRT/Viva Transit, and quick access to Highways 400, 407, and 427. You're only minutes from Costco, IKEA, Vaughan Mills, York University, and Canada's Wonderland, with restaurants, retail, and daily essentials all around. Walk to Edgeley Pond & Park, the VMC's largest planned city-owned green space, offering a rare urban escape just outside your door. CG Tower delivers top-tier amenities: 24-hour concierge, fully equipped fitness centre, media room, outdoor pool, and a rooftop terrace with panoramic views. Some photos are virtually staged for illustration purposes only. New. Bright. Connected. Discover elevated city living at CG Tower. (id:60626)
Right At Home Realty
460 Dundas Street E Unit# 314
Waterdown, Ontario
Welcome to this stunning 3rd-floor unit in the highly sought-after Trend 2 community! Step into a bright and inviting 1-bedroom condo where natural light fills every corner. The open-concept layout seamlessly connects the modern kitchen and living area, featuring brand-new stainless steel appliances, a stylish breakfast bar with pendant lighting, and direct access to your private balcony. The spacious primary bedroom is a true retreat, highlighted by floor-to-ceiling windows that flood the room with sunlight, and complemented by a generous closet. A well-appointed 4-piece bathroom and the convenience of in-suite laundry complete this thoughtfully designed space. Enjoy a lifestyle of comfort and convenience with exceptional building amenities, including vibrant party rooms, a state-of-the-art fitness center, scenic rooftop patios, and secure bike storage. Located in the heart of Waterdown, this home offers effortless access to top-rated dining, shopping, schools, and picturesque parks. Included with the unit is 1 owned surface parking space and an owned locker for extra storage. Experience contemporary living at its finest in this exceptional condo! (id:60626)
RE/MAX Escarpment Realty Inc.
1962 Kelden Crescent
Ottawa, Ontario
Step inside 1962 Kelden Crescent to find an affordable home that includes an updated kitchen with ample storage and stainless steel appliances, powder room, dining room, and a sunken livingroom. The second floor offers 3 bedrooms, a full 4 piece bathroom and a 2 piece ensuite bathroom. In the lower level you will find lots of storage space, laundry appliances and a family room. The only carpet in this home is on the stirs to the second floor. Fridge, stove, hood fan, dishwasher, washer, dryer and storage shed in the yard included. This home is part of a condo corporation that takes care of everything on the outside. Great neighbourhood with ammenities and schools nearby along with the huge amount of greenspace at the back door. Freshly painted, move in and enjoy. Open House Sunday, August 10 2025, 2-4 pm. (id:60626)
Royal LePage Performance Realty
103 2772 Clearbrook Road
Abbotsford, British Columbia
Welcome to Brookhollow Estates! This ground floor home is on the quiet side of the building and opens up to a private yard! This corner unit has lots of windows, a cozy fireplace, and offers 2 bedrooms 2 bathrooms and over 1000 sq/ft of living space! This building has had the roof replaced, the maintenance fee includes your gas and water. Centrally located for your convenience, you can literally walk to Matsqui Rec Centre, parks, shopping, dining & more! No age or rental restrictions, no pets allowed. Home comes with 1 parking stall. (id:60626)
Homelife Advantage Realty (Central Valley) Ltd.
6 Telegraph Crescent
Alfred And Plantagenet, Ontario
First-time buyers this is your chance! You wont find a better deal at this price. This move-in ready semi-detached bungalow has everything: 3 bedrooms, 2 full bathrooms, a fully finished basement, and extra space for a home office or gym. Hardwood floors and an open-concept living area make it feel bright and spacious, plus there's a big front and back yard for you to enjoy. Homes like this don't stick around act fast before its gone! (id:60626)
Exit Realty Matrix
37 Keast Way
Red Deer, Alberta
Charming Bi-Level in Kentwood – Move-In Ready! Discover affordable family living in this fully finished bi-level home located in the heart of Kentwood. Situated on a desirable corner lot with only one neighbor, this property offers both privacy and convenience. Step inside to find bright, spacious rooms filled with natural light. Recent updates include a beautifully renovated main floor bathroom, newer flooring throughout, and a high-efficiency furnace installed just two years ago. Enjoy your mornings on the east-facing covered deck—perfect for coffee and quiet starts to the day. A newly built 22' x 22' detached garage. You'll love the proximity to schools, parks, and other amenities, making this an ideal choice for families. Immediate possession is available—book your showing today and make this home yours! (id:60626)
Royal LePage Network Realty Corp.
1601 - 352 Front Street W
Toronto, Ontario
Soaring 9 Feet Ceiling! Perfect for Investors or First-Time Buyers! Partial Of Lake View From The Huge 180 Sqft Balcony! Bright 495 Sqft One Bedroom +180 Sqft Balcony In The Heart Of The Financial District!! Rare Find Master Bedroom With W/O To Balcony Too!! Modern Kitchen, Granite Countertop, Walking Distance To The Well Complex! The Most Valuable & Affordable 1-Bedroom Unit in This Booming Downtown Hotspot! Plus The Building Has The Fastest Elevator Wait Time Around! Don't Miss This Opportunity! Just Add Your Personal Touch to Transform This Fantastic Unit Into Your Dream Home! Seller Take Back Mortgage Is Available. (id:60626)
Realty Associates Inc.
24 Rose Avenue
Brantford, Ontario
ATTENTION ALL FIRST TIME BUYERS AND POTENTIAL LANDLORDS! GET THIS DETACHED AND FULLY RENOVATED HOME FOR LESS THAN YOUR AVERAGE CONDO! This cozy home features one floor living and includes open concept kitchen/dining/living area with new flooring and appliances. Updated low maintenance exterior includes private driveway, fully fenced yard and covered deck off the kitchen perfect for year round bbqs. DON'T MISS THIS ONCE IN A LIFETIME OPPORTUNITY!!! (id:60626)
Real Broker Ontario Ltd.
3033 Townline Road Unit# 81
Stevensville, Ontario
RELAX & UNWIND … Welcome to 81-3033 Townline Road (Village Green) in Stevensville - a beautifully maintained and spacious modular home located in the highly desirable Parkbridge Black Creek Adult Lifestyle Community. Offering comfort, functionality, and a fantastic lifestyle, this move-in ready home is just steps from the community centre and visitor parking. Great curb appeal begins with a 2022 concrete double driveway across from visitor parking and a welcoming front deck. Inside, find an OPEN CONCEPT layout that seamlessly connects the dining, living, and kitchen areas - perfect for both relaxing and entertaining. The bright kitchen features an island, built-in microwave, stove, fridge, and dishwasher. A cozy corner gas fireplace adds warmth to the spacious living room, enhanced by elegant California shutters and vaulted ceiling, plus a separate laundry room with extra storage make everyday living easy. WALK THROUGH and enjoy the added bonus of a 3-season SUNROOM, ideal for morning coffee or winding down in the evening, plus a backyard shed for extra storage The private primary bedroom retreat boasts a large WALK-IN CLOSET and a 3-pc ensuite with a walk-in shower and pocket door. A second bedroom & 4-pc main bath complete the home. As a resident of Black Creek, you’ll enjoy access to resort-style amenities including a clubhouse with both indoor and outdoor pools, a sauna, shuffleboard, pickleball, and a wide range of weekly social activities such as yoga, line dancing, bingo, and more. Whether you're looking for community, convenience, or comfort, this home delivers. Monthly Fees $1015.50 ($825.00 Land Lease + $190.50 Taxes). Don't miss this exceptional opportunity to enjoy easy, active living in one of Niagara's most welcoming adult communities. CLICK ON MULTIMEDIA for virtual tour, drone photos, floor plans & more. (id:60626)
RE/MAX Escarpment Realty Inc.
113 Crocket Street
Fredericton, New Brunswick
This beautifully updated bungalow offers the perfect blend of comfort, function, and location! With three bedrooms and a full bath on the main level, plus a fourth bedroom and second full bath downstairs, there's plenty of room for family or guests. The heart of the home is a stunning brand-new kitchen by Kitchen Creations, featuring luxurious quartz countertops and thoughtfully designed cabinetry. The open concept living space feels airy and bright! A convenient mudroom addition keeps things tidy year-round, while the downstairs family room, complete with a cozy wood stove, is the perfect spot to unwind. This space can easily accommodate multiple uses for those who like a home gym or need an at home office space. Outside, you can appreciate the partially fenced yard, detached garage, and outstanding curb appeal thanks to new siding and upgraded insulation completed in 2024. The property line runs beyond the fence to the neighboring street where you'll find a public wading pool and tennis courts....and plenty of room for a garden for those with a green thumb! Whether you're looking for style, comfort, or community, this property has it all! (id:60626)
Keller Williams Capital Realty
1-3 Riverhead Road
Brigus, Newfoundland & Labrador
Discover the perfect blend of historic charm and comfort in this 22 year old three story home nestled in the picturesque Town of Brigus. Located in the heart of this historic community, this property offers a unique opportunity to bring it fully to life! The main floor offers a kitchen and eating area, perfect for entertaining. Sunroom filled with natural light, a spacious living room, a cozy sitting room or dining room, and a convenient 2 piece bath. Second level , the primary suite features an an ensuite with a shower, jaccuzi tub and a generous walk in closet.Two additional bedrooms , ideal for family or guests, along with a full bathroom and laundry. The third level offers 2 additional bedrooms with a rough in for a bathroom. Infloor heating throughout and mini split on the main. You will also find a large 24 x 17 garage with an inlaw above. Do not miss the chance to make this exceptional property your new home. Estate sale , being sold as is where is. All measurements are approx. (id:60626)
RE/MAX Infinity Realty Inc.
1152 Route 105
Douglas, New Brunswick
Welcome to 1152 Route 105 in charming Douglas. A truly spectacular 2.5 storey century home that blends timeless character with modern comforts. Just 10 minutes from downtown Fredericton, this stunning property offers sweeping views of the Saint John River and a lifestyle thats both peaceful and convenient. Step inside to find a beautifully updated kitchen featuring white cabinetry, modern finishes, and a charming antique stove that adds a touch of historic charm. The spacious dining room flows seamlessly into a formal living area highlighted by a wall of windows that flood the space with natural light. Finishing off the main floor is the spa like main bathroom with a huge walk in shower, soaker tub, skylights, and dramatic cathedral ceilings. The second level offers three generously sized bedrooms and a second full bath. While the top floor serves perfectly as easy accessible storage, a private home office, a creative loft, or a bonus living space. This home is equipped with a central air heat pump for year round comfort. Outside, youll love the meticulously landscaped grounds, complete with stone patios and walkways. A spacious 30 x 28 double garage with loft storage adds extra functionality and convenience. (id:60626)
Exit Realty Advantage
Halbgewachs Acreage
Dufferin Rm No. 190, Saskatchewan
Are you looking for a once in a lifetime opportunity to own an acreage with 20 acres of some of the best shelter belt seen and plots of gardens with rich sandy soil to grow your own veggies to sell them at market, this may be your opportunity. Located between Bethune and Dilke this acreage has plenty to offer to its new owners. The yard site is amazing and contains one fenced garden plot and 7 more plots as these owners sold veggies at market for many years. There are two wells on the property and one well provides water to the garden areas with sprinklers on site. There are two green houses on the property, one is insulated for winter and wired for power and both have exhaust fans present. The 40 x 30 Quonset is wired for 220 and the whole property has the power lines buried. The pavilion or party shack provides a quaint gathering spot for family and friends right by the firepit and has a satellite dish and power to watch your favorite games. The single detached garage is 18 x 24 is partially insulated and can be used to park your vehicle or to house other machinery. The home was believed to be built in 1968 with an addition in the 70's providing 1260 sq feet of living space on the main floor. There is a cozy living room complete with a wood stove that can keep the whole main level warm in winter and a country style kitchen with ample room for a good sized dining table. There are three bedrooms on the main floor and two bathrooms for your convenience. There is also a huge mud room as you enter the home and a main floor laundry area. The basement is undeveloped and can be used for storage or future development. This land is ideal for hunting and tree stands and Last Mountain Lake is 10 minutes away. This opportunity to own land, home, gardens and out buildings may be your next best move! (id:60626)
Royal LePage Next Level
43 Hamilton Court Ne
Medicine Hat, Alberta
This well-cared-for 4-level split is located on a huge lot in desirable NE Crescent Heights, tucked into a quiet court just steps from schools, shopping, and the Big Marble Go Centre. It’s the ideal family-friendly location with space and updates throughout.The main floor features vaulted ceilings and beautiful hardwood floors, creating a bright, welcoming living space. The kitchen was renovated in the early 2000s and offers a sit up island, Gas range and excellent cabinet space.Upstairs you’ll find 3 bedrooms, including a primary suite with 2-piece ensuite. The third level offers a spacious family room with a wood-burning fireplace (with blower fan) and a 4th bedroom. The lower level features a games room complete with a wet bar — perfect for entertaining. The home also has an insulated attached single garage with electricity. Extra parking or RV parking in back Key Updates & Features: Vinyl windows (except large front window) ,Heated tile flooring in the back entrance, Updated electrical panel (2005), Furnace replaced in 2009, Shingles replaced ~5 years ago, New central A/C (2025)This home offers functionality, comfort, and a highly sought-after NE Crescent Heights location.Book your private showing today! (id:60626)
Source 1 Realty Corp.
163 Kathleen Street
Sudbury, Ontario
Investment Property Listing: Non-Conforming Triplex Gem! Property Type: Non-Conforming Triplex Location: 163 Kathleen St. Gross Rental Potential: $55,260/year Property Overview Welcome to a completely updated 3-unit apartment building, offering a tremendous investment opportunity! This non-conforming triplex features private entrances for each unit, situated on a large lot that backs onto a laneway. Features: • Upper Unit: • Newer finishes • Currently leased for $1435 • Main Level Unit: • Spacious 2-bedroom • Fantastic layout with ample natural light -Currently leased for $1940 • Lower Level Unit: • Bright 1-bedroom in-law suite • Recently updated with modern finishes • Self-contained laundry - Currently leased for $1230 Additional Highlights: • Two separate hydro meters for independent utility management. • Beautifully fully fenced private backyard, complete with a removable gate for easy access to the laneway. • Turnkey investment with great tenants in place, showcasing pride of ownership. Location: • Steps away from Brebeuf Street, making it a short walk to parks and grocery stores. • Conveniently located near local amenities for both residents and prospective tenants. Investment Potential The current setup provides an impressive gross rental potential of $55,260/year, making it an ideal opportunity for both seasoned investors and first-time buyers looking for a profitable property. Schedule a Viewing! This triplex shows very well and is ready for its new owner. Don't miss out on this chance to invest in a property with solid returns and great tenants. Act fast—properties like this don’t last long on the market! (id:60626)
RE/MAX Twin City Realty Inc.


