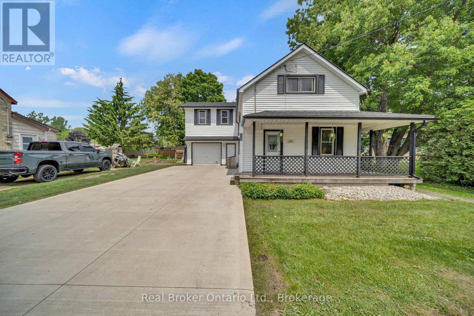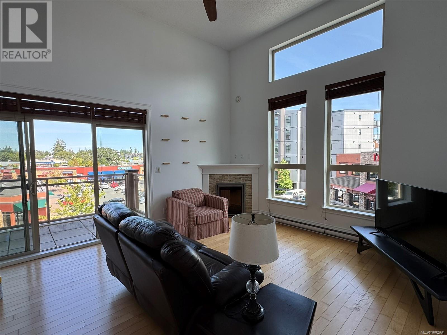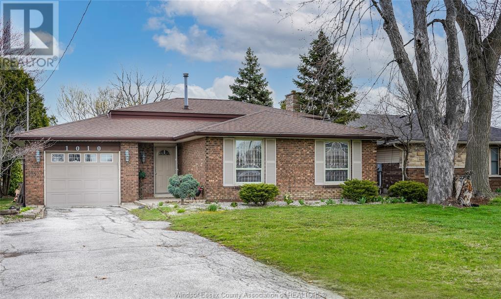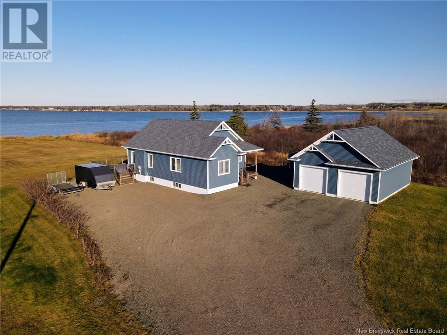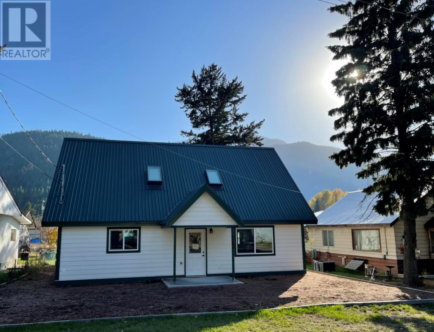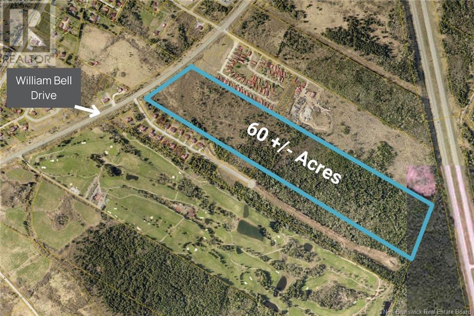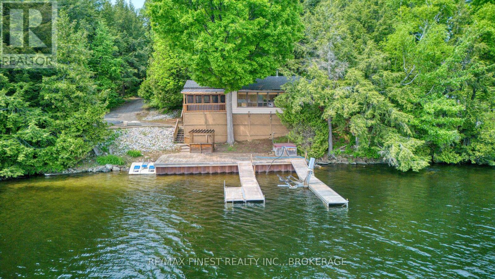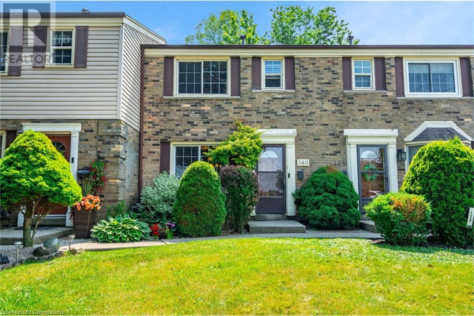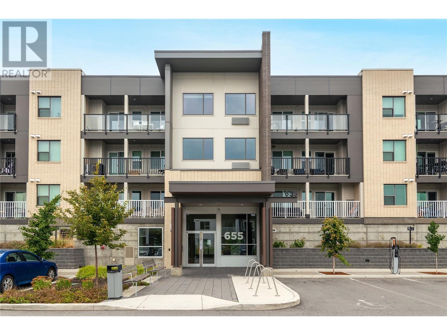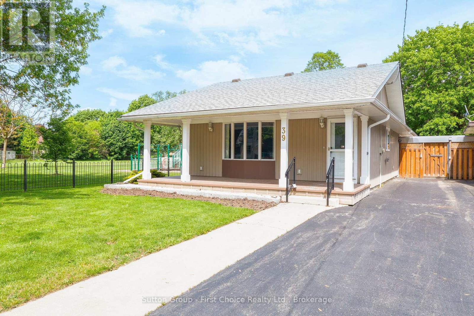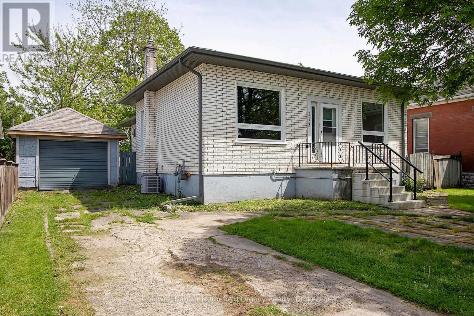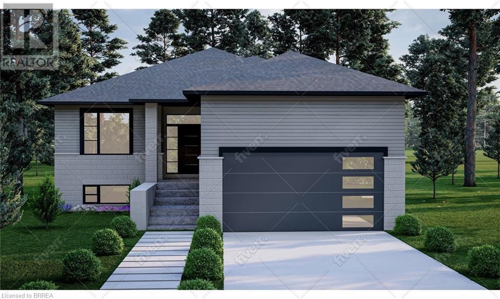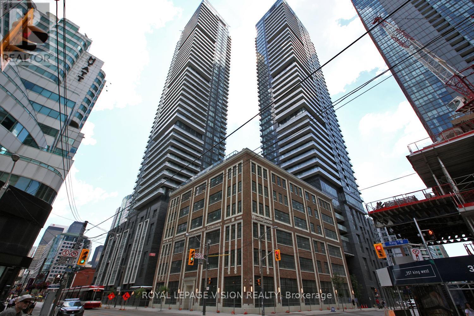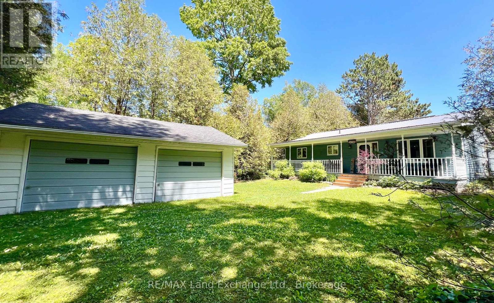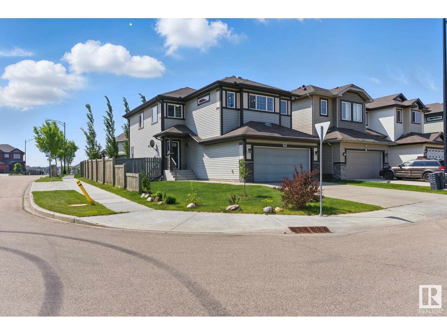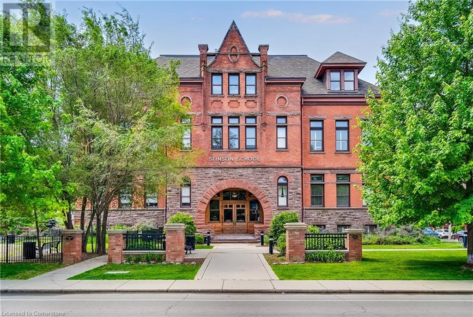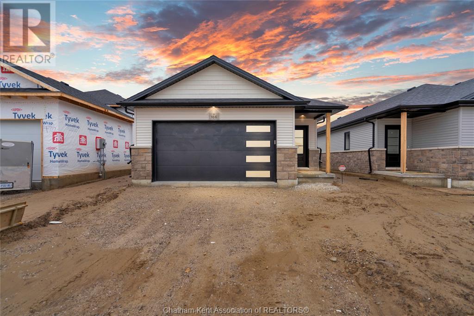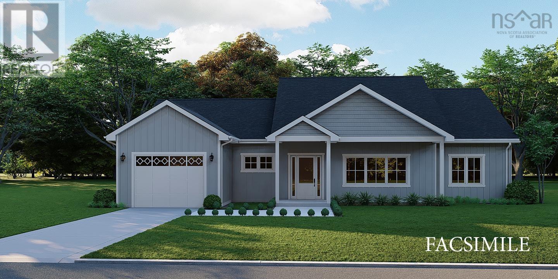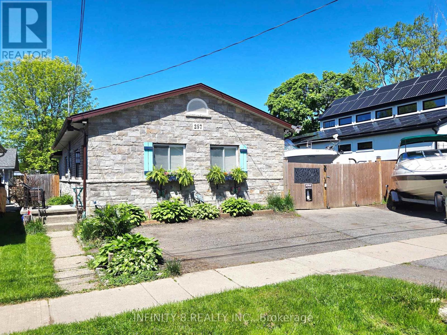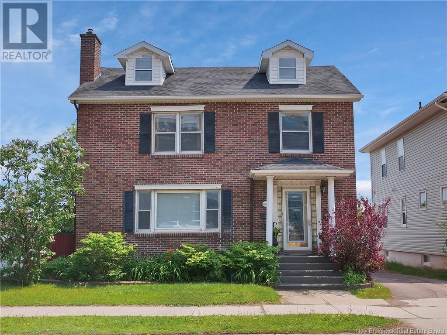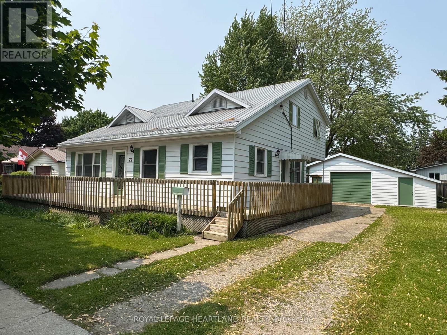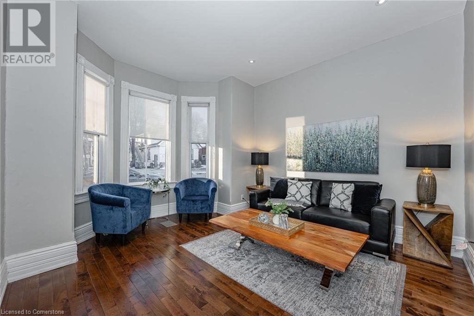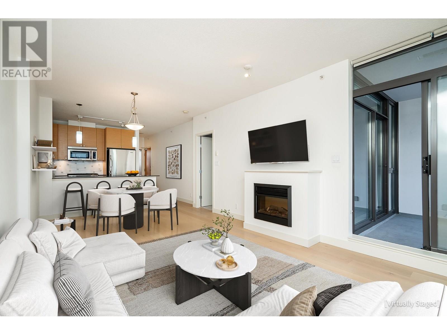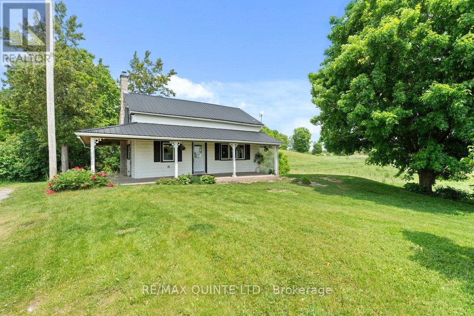218 Cambridge Street
Arran-Elderslie, Ontario
Welcome to 218 Cambridge Street in the heart of Paisley, a spacious and well-maintained 4-bedroom, 2-bathroom family home offering comfort, functionality, and thoughtful updates throughout. Perfectly designed for growing families or multigenerational living, this home features oversized bedrooms, a bonus playroom, and a bright, expansive kitchen with an island, modern cabinetry, and all new appliances installed in 2022. The dining area opens through sliding doors to an extra-large deck and a fully fenced backyard - ideal for entertaining, outdoor play, or cozy evenings by the firepit. Upstairs, all four bedrooms are conveniently located on the same level, along with a dedicated laundry room and luxury vinyl plank flooring installed in 2023. The main living room is both welcoming and functional, enhanced by an Empire - dropped ceiling completed in 2022. Additional upgrades include a new boiler (2022), concrete driveway (2022) that easily fits up to 6 vehicles, eavestroughs (2023), new toilets (2022), and a new roof with added insulation (2024). Whether you're hosting family gatherings, working from home, or looking for space to grow, this home has the layout and updates to support your lifestyle. Located on a quiet, friendly street just a short walk to local parks, schools, and amenities, 218 Cambridge Street offers small-town charm with big-home flexibility. Move-in ready and updated with care - this is a home you won't want to miss. (id:60626)
Real Broker Ontario Ltd.
307 751 Goldstream Ave
Langford, British Columbia
Discover this spacious top-floor 2-bed, 2-bath corner unit in the heart of Goldstream Village. With two owned underground parking stalls and two storage units, this home offers exceptional value and convenience. Designed with privacy and natural light in mind, this unit boasts soaring 13-foot ceilings, oversized windows, and hardwood floors throughout. The kitchen features granite countertops, a stylish eating bar, and seamlessly connects to the open dining and living areas, perfect for entertaining or relaxing at home. Enjoy warm summer evenings on the, private balcony, ideal relaxing with friends or family. The generously sized primary bedroom easily accommodates a king-size bed and includes a custom walk-in closet and a lovely ensuite with a soaker tub. Additional highlights include , in-suite laundry, pantry and fireplace. Located just a walk from shops, cafés, fitness centres and more — this is urban living at its best. Immediate possession available (id:60626)
Royal LePage Advance Realty
1010 County Rd 22
Lakeshore, Ontario
Great family 3 bdrm. 2 bath, home on a nice size lot, close to all conveniences, the lake and public beach. Open concept Living, Dining and Kitchen. Lower level with Cozy Family Room with Fireplace (working condition not known) & wet bar great for entertaining. Attached garage with long driveway, deck with pergola in backyard. F/AIR GAS/C/AIR new in March 2025, (rental), Sellers may payout on closing. (id:60626)
Deerbrook Realty Inc.
10010 88 Street
Peace River, Alberta
Spacious and updated split level home with stunning outdoor living spaces! The Pines is unlike any other neighbourhood in Peace River with its strong community spirit where everyone here knows each other and keep an eye out for one another! The true gem of this property is the expansive backyard oasis! Thoughtfully designed for relaxation and entertaining, it features lush landscaping, multiple outdoor seating areas and a large deck-perfect for summer barbeques or quiet evenings spent under the stars. This particular lot measures 0.47 acres. It is fully fenced and the trees help it to feel privately enclosed. Not to be forgotten though is the equally impressive house that has been lovingly cared for and extensively renovated! Step inside to discover an inviting, updated interior featuring an open and airy layout with abundant natural light. The main level boasts a stylish kitchen with ample cabinetry and a very functional layout that makes cooking and entertaining a joy. The kitchen also overlooks the massive dining room that offers large patio doors to take you outside. This dining room is second to none and will fit the largest of tables! Just off the kitchen is a cozy family room with fireplace, 3/4 bathroom and laundry and access to the lower level and double attached garage. The main level also provides you a flexible space currently being used as a home office but it could be used as a formal living room space if you prefer. The upper level hosts the bedrooms and the two updated and renovated bathrooms. Uniquely laid out but efficient in its use of space, this layout helps keep family together on one level while giving everyone their own space. The lowest level is partially finished but offers up a blank canvas for you to design as you see fit. This beautiful property offers updated finishes and modern touches throughout combined with generous square footage and flexible living spaces plus ample storage and an attached garage all with a prime location close to it all. Get the best of both worlds here! A peaceful retreat with plenty of space to entertain. Don't miss this incredible opportunity. Schedule your private showing today! (id:60626)
RE/MAX Northern Realty
144 Belle-Cote
Grande-Digue, New Brunswick
This charming bungalow offers picturesque water views, perfect for those seeking tranquility. Inside features an open concept kitchen, dining and living room. Living room has cathedral ceilings, lots of natural lighting and patio doors opening to a large deck overlooking the water. One bedroom and bathroom / laundry room complete this level. Original plan for this house had two bedrooms on main floor, could easily be converted back to a two bedroom. Lower level has a large family room, full bath and a bedroom. Garage is fully finished 26 x 32, heated and also has a finished loft. Don't miss out, call for your private showing. (id:60626)
Exit Realty Associates
6 Joanette Drive
Leask Rm No. 464, Saskatchewan
Experience this lakeside retreat on the shores of Martins Lake, just an hour north of Saskatoon. This stunning property is more than a cabin; it’s a fully equipped home ready for year-round living. With four bedrooms and three beautifully designed bathrooms, it offers ample space for family and guests. On the first floor, the cabin's charm shines with 9-foot pine ceilings and elegant slate tile flooring. The open-concept layout is perfect for gatherings, centered around a striking stone fireplace and large windows that frame stunning lake views. The expansive kitchen, a true focal point, boasts a grand island with granite countertops that comfortably seats five, ample workspace, and a stylish tiled backsplash. The adjacent dining room, also with lake views, opens to a 10x20 front-facing balcony with durable composite decking. The primary bedroom on this level includes a luxurious 4-piece ensuite bathroom with a soaking tub and tiled enclosure. Step outside to a secluded ground-level composite deck leading to a private forested backyard, complete with covered wood storage for cozy nights by the firepit. The top floor features vaulted pine-clad ceilings and includes three spacious bedrooms and a convenient half bath. The basement includes a convenient 3-piece bathroom, a laundry room, mechanical room, and a separate area for water storage. An insulated garage measuring 14x22 provides direct access to the basement. This lakeside haven is move-in ready, offering a peaceful retreat or a year-round sanctuary just an hour from Saskatoon! (id:60626)
Realty Executives Saskatoon
149 A Hawkeye Narrows Rd
Fowler Twsp, Ontario
New Listing. Great Family Cottage on Hawkeye Narrows ! 3 Bedroom Home Fully Furnished, Guest House with Sauna and Shower. Large Lot with Sandy Beach. Call For More Details ! Only 35 Minutes From Town (id:60626)
RE/MAX First Choice Realty Ltd.
318 - 250 Webb Drive
Mississauga, Ontario
Spacious, Open Concept 2 Bedroom, 2 Bath Suite + Solarium ** 1153 Sq. Ft. ** With South View Located In Very Well Managed Luxury Building. Walk To Square One, City Hall, Central Library, Living Arts Centre, Movie Theaters, Public Transit, Major Hwy's, Schools And All Other Amenities. 24 Hours Security, Indoor Pool, Tennis Court, Party Room & More. Brand new SS appliances and Laundry set. (id:60626)
Homelife/miracle Realty Ltd
504569 Grey Road 1 Road
Georgian Bluffs, Ontario
Nestled on the stunning shores of Georgian Bay, this rare waterfront lot offers endless potential to build your dream home or dream cottage! With breathtaking water views, fresh bay breezes, and direct access to the shoreline, this is the perfect canvas for crafting a unique and lasting home in one of Ontario's most sought-after natural settings. 2.5 hours from Toronto, tucked between Owen Sound and Wiarton. Currently home to a few seasonal yurts, the property invites innovative thinking and vision to transform it into a permanent, year-round residence or dream cottage retreat. Don't miss this opportunity to custom build something extraordinary in a truly exceptional location. close to the Bruce Trail, caves, waterfalls, golf courses, and the famous Grotto at Bruce Peninsula National Park. The driveway, hydro, shore well, covered walkway and large garage are already in place. (id:60626)
Century 21 Millennium Inc.
5763 Ponderosa Road
Falkland, British Columbia
Discover this one-of-a-kind 1-bedroom, 1-bathroom home featuring durable Hardie siding, a sleek metal roof, energy-efficient triple-pane windows, solar skylights, and polished concrete floors with in-floor heating. The kitchen boasts stunning black quartz countertops, while the vaulted ceilings and open-concept design create a spacious and inviting atmosphere. Perfect for retirees, this low-maintenance home offers wheelchair accessibility and a lock-and-leave lifestyle. A custom ladder leads to an open loft adding a unique touch. The property includes a SeaCan for extra storage. This energy-efficient home is move-in ready. Schedule your private viewing today! (id:60626)
3 Percent Realty Inc.
Land Wiliam Bell Drive
Hampton, New Brunswick
Welcome to Hamptons Most Promising New Development Opportunity! Located in the heart of the rapidly growing William Bell Drive area, this 60 acre (+/-) vacant parcel of land is currently zoned residential and offers incredible potential for development. Whether you're envisioning a residential community or exploring the possibility of requesting rezoning for commercial use, the options here are wide open. Just a short walk from the Hampton Golf Club, this prime location blends convenience, lifestyle, and the warm charm of the Hampton community. Dont miss this rare opportunity to be part of Hamptons vibrant growth! (id:60626)
Exp Realty
300 14th Avenue Sw
Slave Lake, Alberta
Highway Commercial Land for sale in town! Zoned C3. 2 lots available can be sold separately, or as a package. Great access to Highway 2 for your Business or next venture! (id:60626)
Royal LePage Progressive Realty
# 203 - 20 Maritime Ontario Boulevard
Brampton, Ontario
Professionally Furnished Office For Sale In A Busy Plaza Near Queen And Airport. Lots Of Parking And High Footfall. 3 Offices, Reception And Kitchenette. Big Box Stores In The Plaza Like Home Depot, All Leading Banks And Restaurants, Excellent Visibility Facing Home Depot Side. Ideal For Professional Office (id:60626)
RE/MAX Gold Realty Inc.
9379 Brookwood Dr
Sidney, British Columbia
Located in coveted Summergate Village, this 2 bedroom manufactured home has been very nicely updated with new paint, carpets, roof, recent heat pump, electrical inspection and more. Summergate provides a healthy lifestyle for the 55+ community and features a recreation center, indoor pool, hot tub, library, billiards, shuffle board, meeting room and kitchen. The home has an attractive floor plan with bedrooms and bathrooms at the opposite ends bracketing the living, dining and kitchen areas. The recent heat pump provides efficient heating in the winter and cooling in the summer. There's good parking for 2 vehicles, and 1 dog or cat is allowed. This manufactured home park is a bare land strata, so you own your land and there is no risk of a finite lease or land reclamation. Located on a bus route, and close to the airport, BC Ferries, and downtown Sidney. Recent appraisa done. (id:60626)
Pemberton Holmes Ltd.
1140b Point Lane
Central Frontenac, Ontario
Welcome to 1140B Point Lane a charming three-season cottage nestled on a prime point of land along the quiet shoreline of beautiful Sharbot Lake. Set on an east-facing lot, the cottage captures picture-perfect views of the morning sun rise. With 3 bedrooms and 1 bathroom, approximately 800 square feet of living space and an additional 300-square-foot screened-in porch, there is plenty of room to gather, relax, and take in the natural surroundings. The screened room is a summer favourite to enjoy meals, reading, or an afternoon nap. Inside, the layout is open-concept, combining the kitchen, dining, and living areas with large windows ensuring great waterfront views. The waterfront here is the standout feature. The shoreline includes both a sandy, gradual entry ideal for wading and swimming, and deeper water off the end of the large permanent dock perfect for swimming, boating, and relaxing. The dock includes a crib system and boat lift, enhancing both functionality and convenience for watercraft enthusiasts. Sharbot Lake is well-loved for its clean water, scenic landscapes, and all-season recreational opportunities. Located on a year-round private lane, the property is serviced by a lake water intake system and a septic system. Whether by boat or car a quick ride to the village of Sharbot Lake you will find amenities such as grocery, gas, hardware, restaurants, pharmacy, bank and café. Ready to make your own this property will provide the ultimate cottage getaway. (id:60626)
Lake District Realty Corporation
RE/MAX Finest Realty Inc.
4641 Spruce Crescent
Barriere, British Columbia
Great location for an investment property or perfect for a family looking for a mortgage helper. This well maintained home has been fully renovated the upper level featuring a spacious open concept modern kitchen that leads into the bright dining & living room. Complete with a full bathroom, laundry, & 4 bedrooms on the main including the primary with a beautiful en-suite bathroom. The lower level is completely separate & self contained with generous square footage offering 3 bedrooms, full bathroom and large kitchen/dining/living room. Separate hydro meters for each unit. The yard is fenced with plenty of parking & space to build a shop. Basement currently tenanted. Call today for a full information package! (id:60626)
Royal LePage Westwin Realty
475 Gordon Street
Chatham-Kent, Ontario
Don't miss your chance to own a stunning new build by DFT Exteriors in the ideal commuter town of Bothwell perfectly positioned between Chatham and London. This thoughtfully designed home will offer 3 spacious bedrooms, including a luxurious primary suite complete with a 4-piece ensuite bath. The open-concept main floor features bright, airy living spaces ideal for entertaining or family life. The full, unspoiled basement comes with rough-ins for two additional bedrooms, a full bathroom, and a large recreation room providing the flexibility to grow with your needs. This is your opportunity to personalize your dream home in a charming and peaceful community. (id:60626)
Real Broker Ontario Ltd.
140 Victor Boulevard
Hamilton, Ontario
Welcome to 140 Victor Boulevard, Hamilton! Located in the desirable Greeningdon neighborhood, this spacious 2-storey condo townhome offers over 1,700 square feet of finished living space. With 3 bedrooms and 2 bathrooms, this home is perfect for first time home buyers, downsizers and families or those looking for room to grow. The open-concept main floor features a newly renovated kitchen, ideal for cooking and entertaining. The living room offers easy access to the backyard, where you'll enjoy a low-maintenance space complete with a large deck and direct access to open park space. With NO rear neighbors, you’ll have the privacy and tranquility you deserve. Upstairs, you'll find two well-sized bedrooms, a full bathroom and a generously sized primary bedroom, providing ample space for the whole family. The large basement recreation room is perfect for movie nights, a play area, or a home gym, and offers plenty of additional storage. Recent updates include new carpets throughout the home (2025) and fresh paint on the walls, ceilings, and trim (2025), ensuring a clean, modern look. Located just minutes from highway access and local amenities, this home combines convenience with comfort. Don’t miss out—book your private showing today, as 140 Victor Boulevard won’t last long! (id:60626)
Keller Williams Complete Realty
655 Academy Way Unit# 107
Kelowna, British Columbia
Investment alert!! Rare, ground level fully furnished three bedroom three bathroom condo checks all the boxes. The layout is ideal for roommates with 2 bright bedrooms having ensuites and a split floor plan puts the 3rd bedroom overlooking the patio with a third main bath across the hall. Open concept living allows for easily shared space with a functional kitchen and tv space leading to a large ground level patio offering a secondary option for entrance and extended outdoor living. Uniquely positioned in the building this condo allows for no shared walls, extra windows and one of the largest patios available. Via a walking path the patio leads quickly to street parking adding convenience for occupants or guests. One secure underground spot comes with the condo. Looking for a quick turn key investment? Look no further! (id:60626)
RE/MAX Kelowna - Stone Sisters
39 Portia Boulevard
Stratford, Ontario
Welcome to this cozy and accessible bungalow located right next to a beautiful park. This well-maintained home offers 2 comfortable bedrooms, an updated kitchen with modern finishes, a convenient laundry closet for added functionality, a bright 3-season sunroom, and a convenient 3-piece bath. Ideal for those seeking one-level living, it features a wheelchair ramp for easy access and an electric-controlled gate. The fully fenced yard includes a handy storage shed and plenty of space for gardening or relaxing. With no basement to worry about, this home is low-maintenance and move-in ready. Don't miss this rare opportunity to enjoy peaceful living in a prime location! (id:60626)
Sutton Group - First Choice Realty Ltd.
809 180 E 2nd Avenue
Vancouver, British Columbia
Chic unit in trendy Olympic Village Vancouver Second + Main building. Wood flooring is throughout, and there is lots of closet space with modern white cabinetry. Enjoy this bright fresh east facing open floorplan unit steps from False Creek Community Centre, an easy walk to the Skytrain, seawall in a family-oriented neighbourhood and daily amenities with restaurants like Tap & Barrel, Craft beer market and Earnest ice cream a stone's throw away. Do not miss out on the opportunity to enjoy easy access to downtown Vancouver and lively neighbourhood with this home. (id:60626)
Sutton Group - 1st West Realty
173 Water Street S
St. Marys, Ontario
New listing 173 Water Street South St Marys . This raised bungalow is located close to downtown St Marys and is an easy walk to shopping , the river walkway area and several parks and recreational facilities . Are you looking for one floor living and a large flat lot in a great area then this may be the one you have been looking for . Many major updates have been done recently including new roof, windows, furnace and central air and water heater , Three bedrooms or two bedrooms plus a den and a large 4 piece bath with laundry are located on the main level as well as a double living room or living room dining room combination . The basement is completely unfinished at this time and is open to your plans . A large single car detached garage provides vehicle storage and the private driveway will easily accommodate several vehicles as well . The 60 by 160 Foot lot with the home set well back from the street still provides a large private back yard area for you to enjoy . Come and have a look and check out the possibilities . Set up your appointment today. (id:60626)
Coldwell Banker Homefield Legacy Realty
475 Gordon Street
Bothwell, Ontario
Don’t miss your chance to own a stunning new build by DFT Exteriors in the ideal commuter town of Bothwell—perfectly positioned between Chatham and London. This thoughtfully designed home will offer 3 spacious bedrooms, including a luxurious primary suite complete with a 4-piece ensuite bath. The open-concept main floor features bright, airy living spaces ideal for entertaining or family life. The full, unspoiled basement comes with rough-ins for two additional bedrooms, a full bathroom, and a large recreation room—providing the flexibility to grow with your needs. This is your opportunity to personalize your dream home in a charming and peaceful community. (id:60626)
Real Broker Ontario Ltd.
465 Gordon Street
Bothwell, Ontario
Don’t miss your chance to own a stunning new build by DFT Exteriors in the ideal commuter town of Bothwell—perfectly positioned between Chatham and London. This thoughtfully designed home will offer 3 spacious bedrooms, including a luxurious primary suite complete with a 4-piece ensuite bath. The open-concept main floor features bright, airy living spaces ideal for entertaining or family life. The full, unspoiled basement comes with rough-ins for two additional bedrooms, a full bathroom, and a large recreation room—providing the flexibility to grow with your needs. This is your opportunity to personalize your dream home in a charming and peaceful community. (id:60626)
Real Broker Ontario Ltd.
650 Armour Road
Peterborough East, Ontario
Charming 4-Bedroom Century Home in the Heart of Peterborough. Welcome to 650 Armour Rd., a beautifully updated century home that blends historic charm with modern conveniences. This inviting 4-bedroom, 2-bathroom residence is situated on a spacious lot, offering ample room for outdoor activities, gardening, and relaxation. Located just minutes from downtown Peterborough, this home is perfect for families or anyone looking to enjoy a vibrant community close to schools, shops, and restaurants. Step inside to find freshly updated interiors featuring new flooring throughout, bright and airy rooms, and large windows that fill the space with natural light. The main floor offers a cozy living room and separate dining area, perfect for entertaining guests or enjoying family dinners. The kitchen, with its warm cabinetry and classic design, provides plenty of storage and functionality for everyday living Upstairs, you'll find four generously sized bedrooms, each with its own unique charm and abundant natural light. The unfinished basement provides an excellent opportunity for customization, whether you're looking to create additional living space, a home gym, or extra storage.Outside, the large backyard offers endless potential for outdoor entertaining, gardening, or simply relaxing in your own private oasis. The brick exterior adds timeless curb appeal, and the covered front porch is the perfect spot to enjoy your morning coffee or unwind after a busy day. With a prime location close to parks, schools, and all that Peterborough has to offer, this home is a true gem. Don't miss your chance to own a piece of Peterborough's history with all the modern updates you've been looking for! **EXTRAS** Close to Parks, Paths, restaurants, schools and transit (id:60626)
Exp Realty
4307 - 115 Blue Jays Way
Toronto, Ontario
Elizabeth Model, One Bedroom + Den with 1 Bathroom in the heart of entertainment district, bright one bedroom plus media with balcony. The wait is over for this luxurious king blue condo! Be the 1st to live in this unit, Laminate flooring t/o! Luxury 4 pc bath w/marble tile & surround! Floor to ceiling windows! Ensuite laundry! 98 walk score, TTC@ your door, walk to shops, bars, restaurants, theaters & more! Amazing amenities! Courtyard for car/limo pickup/drop off. **EXTRAS** Fridge, stove, built-in dishwasher and microwave. Washer & dryer. All existing electrical light fixtures included, indoor pool, outdoor deck, gym, party rm, yoga rm, retail shops, concierge, security, guest suites, theater room. (id:60626)
Royal LePage Vision Realty
304 Maple Street
Huron-Kinloss, Ontario
HUGE PRICE DROP ! Secluded Point Clark retreat tucked away in a peaceful, tree-lined setting. This family-sized 3-bedroom, 2-bath cottage offers the perfect blend of comfort, privacy, and natural beauty. Located in a sought-after area, just a short walk from the sandy shores of Lake Huron and features a double detached garage perfect for storing all your weekend toys. While the classic front porch welcomes you into a bright and airy living space. The functional kitchen and tastefully updated bathrooms add modern convenience, the large windows bring in views of the surrounding landscape. Step outside to your private backyard ideal for evening campfires, morning coffee, or simply soaking up the serenity. If you are looking for a seasonal getaway with potential for year round living, this cottage is a place where lasting memories are made. (id:60626)
RE/MAX Land Exchange Ltd.
RE/MAX Land Exchange Ltd
1403 30 Av Nw
Edmonton, Alberta
Welcome to this stunning, move-in ready home located in the highly desirable TAMARACK community! Sitting proudly on a CORNER LOT, this home is flooded with natural light all day thanks to the extra windows throughout. Featuring 3 spacious bedrooms & 2.5 bathrooms, this well-maintained gem includes a kitchen with extended cabinetry, a convenient main floor laundry, & a half bath. Upstairs, enjoy a bright bonus room, full bathroom, & a generous primary suite with ensuite. The unfinished basement offers great potential for your personal touch. Step outside to a large back deck, perfect for relaxing with your evening coffee. Just steps from the MEADOWS REC CENTRE, Public LIBRARY, High School, playgrounds, walking trails, & on-demand public transit. This home blends comfort, location, & lifestyle with all other amenities closed by! (id:60626)
Royal LePage Noralta Real Estate
242 Supple Street
Pembroke, Ontario
This 1889 timeless beauty offers the best of old-world craftsmanship and modern comfort with updated mechanics and a modern flare. This magnificent double-brick 4 bed/2bath century home, where every detail has been thoughtfully maintained and restored, has a single attached garage and private yard. The house is spacious and flooded with natural light w 10 ceilings on the main level. The foyer opens to a beautiful, curved staircase and offers a quaint 2pc bath under the stairs. On one side there's a large living room [the foyer and living room fully gutted and redone] with spectacular plaster crown moulding and gas insert. The other side has a front sitting room & formal dining room [w pantry closet]. The U-shaped kitchen is both modern and functional w beautiful, exposed brick walls and pine ceiling [eat-in nook w a window & a view, large pantry, newer appliances], servants staircase leading to second level, walk-out to covered deck & access to garage. Upstairs you have a spacious landing [w large closet], a generous primary bedroom [w walk-in closet], 3 sizeable bedrooms, bright laundry room and a fabulous 5pc bath [w soaker bath and separate shower stall]. The lower level is clean and dry w a finished pine-panelled rec room currently used as a 'jam-den', a wine cellar, workshop and a utility room [w ample storage]. Outside, enjoy a lovely private backyard, w a covered sitting area and patio, perfect for quiet evenings or entertaining. This one-of-a-kind home is a rare blend of heritage charm and everyday functionality. Additional Spec Sheet available w upgrades and some history on the house. 24hr Irrevocable on all Offers. (id:60626)
RE/MAX Pembroke Realty Ltd.
178 Scott Street Unit# 21
St. Catharines, Ontario
Welcome to this beautiful executive townhome nestled in the exclusive enclave of The Clusters in the desirable North End of St. Catharines. Offering 2 spacious bedrooms and 2 bathrooms, this bright and modern home is perfect for first-time buyers or empty nesters looking to downsize in style. Step inside to find hardwood flooring throughout, sleek finishes, soapstone kitchen counters, and a stunning floating staircase that adds a touch of architectural elegance. Enjoy the sunshine and entertain in style on your private rooftop terrace—ideal for sunbathing, morning coffee, or evening cocktails. The backyard oasis is equally captivating with lush, manicured gardens that offer both beauty and tranquility. Located close to all major amenities, highways, shopping, and restaurants, this home offers a blend of convenience, comfort, and sophistication in one of St. Catharines' most sought-after communities. Don’t miss your chance to call this gem home! (id:60626)
Michael St. Jean Realty Inc.
200 Stinson Street Unit# 101
Hamilton, Ontario
Welcome to a showstopping, one-of-a-kind hard loft in the iconic Stinson School Lofts. Originally built in 1894 and thoughtfully converted into a boutique residential building, this landmark Victorian schoolhouse blends historic architecture with modern design in a way that’s truly unmatched. This spacious ground-floor 1-bedroom, 1-bathroom loft boasts soaring ceilings, exposed brick walls, and industrial-style exposed ductwork, creating an authentic and edgy loft aesthetic. The expansive open-concept living area is filled with natural light and features updated pot lighting throughout, making it the perfect space to relax or entertain. A standout feature of this unit is the sunken den—an architectural gem that adds charm and flexibility. Whether used as a wine cellar, cozy office, or creative space, it brings a unique layer of character rarely found in today’s condo market. The modern 3-piece bathroom includes a sleek glass shower, and the oversized concrete patio offers a private outdoor retreat—ideal for morning coffee, evening cocktails, or even a small garden setup. Located just minutes from Hamilton’s vibrant downtown, the Wentworth Stairs, and Escarpment trails, this home offers the perfect balance of urban lifestyle and nature. The Stinson School Lofts is a pet-friendly building with a strong sense of community, ideal for professionals, creatives, and anyone seeking a space that stands apart. (id:60626)
RE/MAX Escarpment Golfi Realty Inc.
166 Ironwood Trail
Chatham, Ontario
Ready for Showings! Actual Photos of the Home. A concrete driveway, fenced yard, and full front and backyard sod will be completed and are all included in the purchase price! Welcome to The Linden by Maple City Homes Ltd. a one-level home offering nearly 1,300 sq. ft. of modern, energy-efficient living and a spacious double-car garage. Perfect for those looking to avoid stairs, this bungalow-style layout is ideal for retirees, or anyone seeking the ease of main-floor living. Enjoy the open-concept layout featuring a stylish kitchen with quartz countertops that connects to the dining area and bright living room. Step through the patio doors to a covered rear deck, perfect for relaxing or entertaining. The primary suite offers a walk-in closet and ensuite bathroom. Additional highlights include convenient main floor laundry and Energy Star Rating. HST included in the price, net of rebates assigned to the builder. All deposits to be made payable to Maple City Homes Ltd. (id:60626)
Royal LePage Peifer Realty Brokerage
33 Melbourne Street
Hamilton, Ontario
Welcome to Melbourne Street—an exciting opportunity to own a detached home on an extended lot in one of Hamilton’s most sought-after neighbourhoods. Perfect for first-time buyers, downsizers, or investors, this charming bungalow is full of character and promise. Step inside to discover cozy, cottage-style living with all the charm you’d expect from a home of this vintage, paired with thoughtful updates that provide peace of mind, including 200 AMP electrical service, Central A/C (2021), an owned Hot Water Tank (2021), and newly replaced shingles on the rear section of the roof (2025). Outside, the property really shines. A laneway leads to a private parking space and a generously sized single-car garage with an attached workshop—ideal for storage, hobbies, or your next big project. The deep lot and laneway access also offer outstanding potential for future additions, a garden suite, or custom upgrades. Just steps from the energy and charm of Locke Street’s cafes, boutiques, and parks, this is more than just a home—it’s your gateway to a vibrant, walkable lifestyle in one of Hamilton’s most dynamic communities. (id:60626)
Coldwell Banker Community Professionals
1 Haddon Lane
Strathroy-Caradoc, Ontario
New! Tarion Warranty covered, raised ranch semi with an inviting layout perfect for families or those seeking functional space with an attached single-car garage. This home boasts 2+2 bedrooms and 2+1 bathrooms, providing ample room for everyone. As you enter the main floor, you'll find a spacious kitchen featuring an island, lots of cabinets, quartz countertops and patio door that leads to a deck perfect for enjoying your morning coffee or BBQ. The main floor is an open concept design with a bright living room, cozy dining area and hardwood flooring. The primary bedroom is a true retreat with a walk-in closet and a full ensuite bathroom showcasing a sleek shower. An additional main floor bathroom adds to the functionality of this home.The finished lower level is impressive with 9ft ceiling height and plenty of natural light from the large windows. The lower level includes a spacious rec room, 2 additional bedrooms and a full bathroom, making it ideal for guests, older children, or a home office. You will love to step outside to the fenced backyard, providing a safe and private space for outdoor activities and gatherings.This home is move in ready and waiting for you. (id:60626)
Synergy Realty Ltd
14 Forsyth Street
Marmora And Lake, Ontario
Ideally situated just off Highway 7, the Hubbell Marett Building at 14 Forsyth Street has prominently graced downtown Marmora since the early 1900s and is a beautiful canvas for your next venture. Offering approx 4500 square feet of space, this brick building boasts almost 14 foot ceilings on the main floor, and 11 foot ceilings on the second level. Maintained with pride, updates completed since 2017 include: new wiring and updated 200 amp service, new high quality windows carefully selected to maintain the facade, blown-in insulation for improved efficiency, new furnace on the second floor, new air conditioning for first and second floors, new front facade, new front doors, all new lighting with tastefully selected light fixtures throughout. Details include beautiful wood flooring, and gorgeous tin ceilings. The building exterior was repainted in 2023. Floor to ceiling windows facing the street provide beautiful natural light. For over a decade, the building has been home to successful retail operations, and would be an incredible office space with some thoughtful adjustments. A full list of permitted uses is available. Located in the core of the downtown, steps to waterfront parks and just 1 minute off Highway 7, this location provides opportunity to capture tourist traffic through this scenic region dotted with lakes. This is the ideal location for a business with a broad reach, and could attract clientele from Peterborough, Kingston, Belleville and beyond. Visit today and build your legacy in charming Downtown Marmora! Celebrate the charm and history of this turn of the century building, while embracing the future. Bring your ambitions and creative vision while you tour this impressive opportunity in the heart of downtown Marmora. (id:60626)
Keller Williams Energy Real Estate
Lot A10 Ostrea Lake Road
Musquodoboit Harbour, Nova Scotia
Enjoy one level luxury living in this beautiful, well designed and affordable Bungalow. Enter either from the garage to a mudroom or from front door to a large foyer. The foyer opens up to the Great Room housing the Living Room, Dining Room and Kitchen, offering functionality and great entertainment space that extends to a huge covered rear deck. The 9-foot ceilings throughout this home, give a sense of space and elegance to every room. The split floor plan offers the ultimate in privacy with the Master, featuring 4-piece Ensuite and huge walk-in closet, on one side of the home and 2 great sized Bedrooms and Main bath on the other side. This is a family home that you can age into with all amenities on the one level. Ostrea Lake Road is located in the serene community of Musquodoboit Harbour offering sandy Beachs, Marina, Hospital, Rec Centre, great Schools, Farmers Markets, Shopping and more! (id:60626)
Royal LePage Atlantic (Dartmouth)
1027 Lund Road
Houston, British Columbia
* PREC - Personal Real Estate Corporation. 5.4 Acres on Popular Lund Road! Updated 1996 built 4 bdrm/3 bath home w/ nicely finished 30'x26' detached heated double garage. Two barns, lots of storage, & a 5 bay pole barn w/power. Large developed yard, lots of parking, a seasonal creek runs though, & the back of the property was recently cleared letting in lots of sun & capturing the mountain views. Treated sundeck overlooks back of property, super convenient bsmt entry to huge mudroom. The main floor is bright & open, large island w/ breakfast bar in kitchen, heated tile floors & hardwood on main, spacious dining rm, & huge LR w/ gas fireplace. 3 bdrms & 4 pc bath above, Primary bdrm has walk-in closet & 3 pc ensuite. The 4th bdrm in bsmt is huge & has it's own 3 pc ensuite. Large laundry/mudroom. Shallow well plus cistern backup. (id:60626)
Calderwood Realty Ltd.
257 Ridge Road S
Fort Erie, Ontario
Welcome to your slice of paradise in Crystal Beach! This charming home offers a separate in-law suite that could potentially earn income through Airbnb. With the perfect blend of comfort and coastal living, just steps away from the sandy shores and convenient boat launch, step inside to discover a spacious and bright living room, ideal for relaxing after a day of beachcombing or boating adventures. The cozy kitchen is a chef's delight, equipped for preparing delicious meals to enjoy with friends and family. With three bedrooms and two-three piece bathrooms, there's ample space for everyone to unwind comfortably. Outside, the large yard is divided into two private areas, offering plenty of room for activities, barbecues, and even parking your boat. It's a haven for outdoor enthusiasts and those who love to entertain under the clear Crystal Beach skies. Currently operating as a successful Airbnb during the summer months and a short-term rental throughout the year, this home presents an excellent opportunity for investors or those looking to own a retreat in a sought-after coastal community. Enjoy the convenience of nearby restaurants, stunning beaches, and the vibrant local atmosphere. Don't miss your chance to own this versatile property in Crystal Beach. Schedule your viewing today and start envisioning life by the water! (id:60626)
Infinity 8 Realty Inc.
19 1002 Peninsula Rd
Ucluelet, British Columbia
Fantastic opportunity to own your very own vacation/revenue property located at Terrace Beach Resort in beautiful Ucluelet BC. Fern Gully Loft is a cozy 1 bedroom, 1 bathroom loft suite with a full kitchen and is just a few steps to Terrace Beach, and to the Wild Pacific Trail's lighthouse loop. With updated flooring on the main, updated kitchen and bathroom, this vacation rental is ready to go. The building has a new roof in 2022, is zoned CS-5 to allow for short term vacation rentals, and offers optional onsite management. Just minutes to downtown Ucluelet, Fern Gully Loft is an excellent revenue generator. Inquire for rental income statements. Book your showing today! 778-977-5806 (id:60626)
RE/MAX Mid-Island Realty
275 Universite Avenue
Moncton, New Brunswick
ORIGINAL PROPERTY/STRATEGIC LOCATION/MORTGAGE HELPER. This property offers a fully finished basement apartment with a PRIVATE SIDE ENTRANCE, FULL KITCHEN, 3PC BATHROOM, and a bedroom-ideal for rental income/in-law suite.Plus, a finished loft currently rented to students, provides additional income potential.If youre thinking investment, dont forget-with its location directly across from the Georges-L.-Dumont Hospital, there is always a shortage of parking, meaning you can even rent out extra parking spots for added income.The main home is full of charm and original character, featuring stained-glass windows, a kitchen with granite island countertop, bright living and dining areas, a four-season sunroom, and a cozy three-season space. Upstairs includes two bedrooms, two bathrooms, and a bright office. Located just 2 minutes to Université de Moncton, steps from the future Atlantic Science Enterprise Centre, and with quick highway access, this is one of Monctons most desirable and strategic locations. Detached double garage(extended for storage/workshop), ample parking, and roof replaced in 2023.Zoned residential(with easy potential to convert to commercial use, subject to authority approval).An ideal opportunity for homeowners, investors, or professionals!THIS IS A RARE OPPORTUNITY TO INVEST, DREAM BIG, AND BUILD YOUR FUTURE IN A RAPIDLY GROWING AREA OF MONCTON-OFFERING VERY HIGH POTENTIAL AND EXPOSURE FOR A BUSINESS VENTURE.OPPORTUNITIES LIKE THIS DONT COME OFTEN,ACT FAST! (id:60626)
Keller Williams Capital Realty
72 Thomas Street
South Huron, Ontario
This spacious and well-maintained home offers incredible room for your growing family. The main floor is tastefully finished with hardwood flooring throughout and ceramic tile in the kitchen and dinette. The kitchen features custom cabinetry, a large island with seating. The bright front sitting room and spacious rear family room offer comfortable and flexible living areas, with terrace doors leading to a covered deck and private backyard. The main floor also includes a generous primary bedroom complete with a walk-in closet and a 4-piece ensuite. The main floor also features a 2-piece bathroom and convenient hidden laundry area. Upstairs, you'll find three additional bedrooms, a large 4-piece bathroom, and another expansive living space, perfect for a playroom, exercise room, office, or rec space. Situated on a generous lot on a quiet street in Exeter, the property also features a detached garage with space for a vehicle, a workshop area, and a wood stove. Enjoy peaceful mornings on the large front porch or relax in the private, tree-shaded backyard. (id:60626)
Royal LePage Heartland Realty
1272 Ryan Street
Moncton, New Brunswick
OPPORTUNITY IS KNOCKING WITH THIS 7.2 ACRE PROPERTY. The house and garage are fenced in 0.4 acres (zoned R2), while the remaining 6.8 acres are zoned Rural Residential, offering incredible possibilities for future development or just privacy for your family. AVAILABLE TO VIEW CALL TODAY! ONE OF A KIND COZY HOME, LARGE DETACHED GARAGE PLUS 7.2 ACRES IN THE CITY! Prime Moncton North Location! This one-of-a-kind property is situated in Moncton North, near new schools, daycares, and the bustling Ryan Road corridor. The beautifully updated home features 2 bedrooms and 1.5 bathrooms, with a modernized kitchen, dining room, living room, and a 4-piece bath on the main level. The finished lower level offers a spacious games room, a 2-piece bath, and ample storage. The paved driveway leads to the 30x26 detached garage and is perfect for car enthusiasts or provides additional storage & utility space. Nestled on 7.2 acres of partially treed land with trails, this property is perfect for hiking, snowshoeing, and outdoor adventures. With endless development potential, whether youre looking to build, invest, or simply enjoy the space, this property is a rare find. ...Don't miss this opportunity to own a versatile property in a highly desirable area. Contact today to learn more and schedule a viewing! (id:60626)
3 Percent Realty Atlantic Inc.
103 Surrey Street E
Guelph, Ontario
Welcome to 103 Surrey St E, a beautifully renovated century home nestled in one of Guelph's most desirable locations, just a short stroll from the vibrant downtown! This 3-bedroom gem is the perfect blend of historic charm & modern updates! Upon entry, you're greeted by a bright & airy living room, featuring solid hardwood floors & multiple windows that flood the space with natural light. The living room flows effortlessly into a spacious dining room, ideal for hosting family gatherings or dinner parties with friends. The eat-in kitchen is a showstopper with fresh white cabinetry, a beautiful backsplash & stainless steel appliances. The charming wainscoting adds character & direct access to the deck makes outdoor entertaining a breeze—perfect for BBQs with friends & family. Upstairs, you'll find 3 spacious bedrooms, all with hardwood floors, high baseboards & large windows that invite abundant natural light. The modern 3-piece bathroom features a sleek vanity & convenient stackable laundry. With room to add a 4th bedroom & zoning that allows for future possibilities, this home offers incredible flexibility! The property also includes a detached garage at the back, perfect for additional storage or parking. The home has been mechanically updated, including a newer furnace, wiring, windows & plumbing, along with cosmetic upgrades such as the kitchen, bathroom & flooring. This property’s location is unbeatable. It’s just a short walk to downtown Guelph offering an array of restaurants, boutique shops, nightlife & more. For commuters, the GO Train station is within walking distance. You’re also just steps away from the University of Guelph, making it ideal for students or parents of students. Local gems like Sugo on Surrey & Zen Gardens are at your doorstep! (id:60626)
RE/MAX Real Estate Centre Inc.
3504 13768 100 Avenue
Surrey, British Columbia
South facing 1 bed /1 bath room in Park George by Concord. The living room, bedroom and balcony all face south, offering breathtaking 180-degree unobstructed view of the water, Mount Baker, and forest. Featuring sleek interior finishes, premium Bosch appliances, and smart technology throughout, this thoughtfully designed space offers both style and function. Unit comes with 1 parking and 1 locker. Enjoy resort-style amenities and a vibrant community atmosphere, all while being just steps from King George SkyTrain Station, T&T Supermarket, SFU Surrey, and an array of dining and shopping options. Live in the heart of Surrey City Centre--where convenience, connectivity, and contemporary living come together. (id:60626)
Ra Realty Alliance Inc.
709 400 Capilano Road
Port Moody, British Columbia
Welcome to Aria 2 in sought-after Suter Brook Village. This bright, east-facing 1 bed home offers 663 sq/ft of modern living space. Featuring an open-concept layout which seamlessly connects the gourmet kitchen, living and dining areas, creating an inviting atmosphere. Large floor-to-ceiling windows allow for ample natural light and connect to your spacious balcony from the living room and bedroom. Updates include brand new engineered hardwood floors and recently updated carpet, washer/dryer and dishwasher. 1 secure underground parking + storage locker. Perfect for first time home buyers or investors. First class amenities include a full gym, pool, hot tub, squash court, theatre room and more. Unbeatable location - close to grocery, cafes, trails, SkyTrain, West Coast Express & schools. (id:60626)
Royal LePage Sterling Realty
166 Pigden Road
Madoc, Ontario
Welcome to your perfect country escape! This 2-bedroom, 1-bathroom home sits on a scenic 5-acre lot just minutes from the town of Madoc, offering the perfect blend of rural tranquility and everyday convenience. A durable metal roof adds long-term value and peace of mind. Enjoy a relaxed country setting with all the essentials for hobby farming or homesteading, including a barn and three drive sheds/workshops ideal for storage, tools, or creative projects. Whether you're downsizing, retiring, or just starting your rural journey, this property offers endless potential to make it your own. Located only 40 minutes from the 401, you'll have easy access to major routes while enjoying the space and freedom of country living. (id:60626)
RE/MAX Quinte Ltd.
15 Sunset Drive
St. Thomas, Ontario
This hidden gem is sure to impress situated on a 50' wide by 305' deep lot backing onto Kettle Creek and conveniently located just outside of the city. Entering the home through the front door you are greet by a spacious foyer that leads into the open concept main living area consisting of a perfect sized living room, bright dining room with patio door access to the backyard and a high functioning kitchen over looking the back deck. The upper level consists of two bedrooms and the full bathroom. The interior of the home has been extensively renovated over time including new wiring, spray foam insulation, drywall, kitchen, bathroom, trim, floors, roof and windows. The exterior has plenty to offer with a 0.373 acre lot, ample parking, garden shed and a triple detached garage (2008) with second level storage. Don't miss your chance to own this rare property. (id:60626)
RE/MAX Centre City Realty Inc.
207 Royal Avenue Unit# 105
Kamloops, British Columbia
Ready to move in June 2025! Thompson Landing on Royal Ave is a brand new riverfront condo building now available for pre-sale with anticipated occupancy this spring! Featuring 64 waterfront units spanning 2 buildings, these apartments are conveniently located next to the Tranquille district boasting amenities such as restaurants, retail, city parks, River's Trail and city bus. This unit is our popular C1 plan on the top floor in Royal One which includes two bedrooms, bath + ensuite and direct views of the Thompson River. Building amenities include a common open-air courtyard, riverfront access, common bike storage, amenity room and a partially underground parkade. Pets and rentals allowed with some restrictions. Kitchen appliances and washer & dryer included. Call for more information or to schedule a visit to our show suite. Developer Disclosure must be received prior to writing an offer. All measurements and conceptual images are approximate. (id:60626)
Brendan Shaw Real Estate Ltd.

