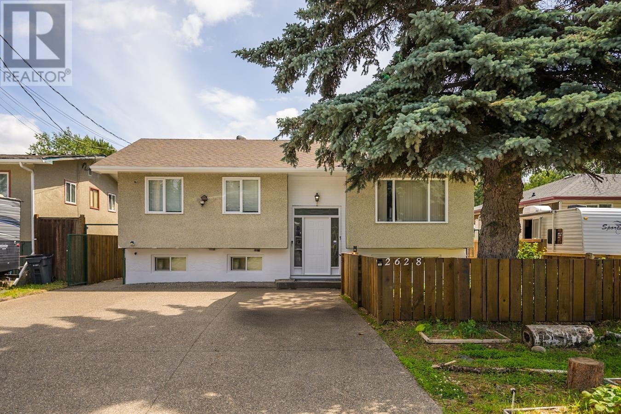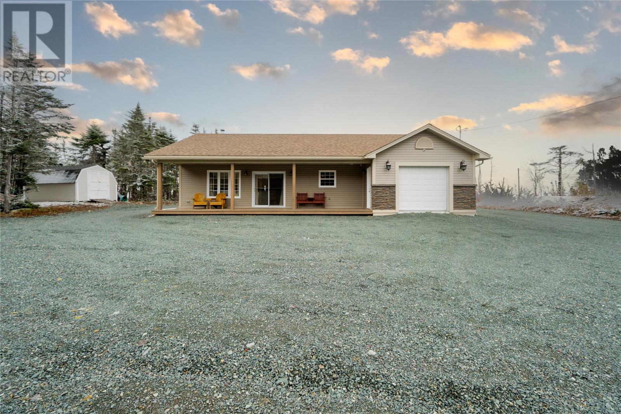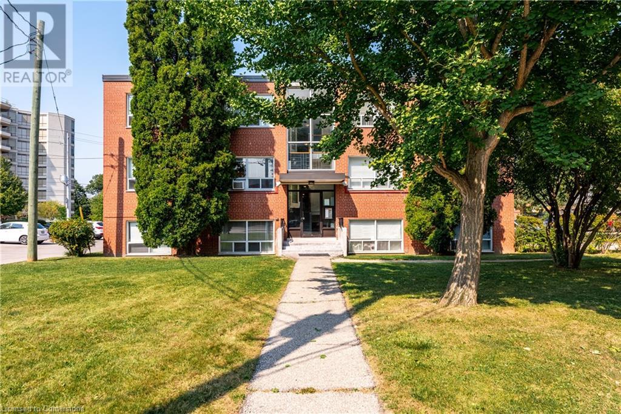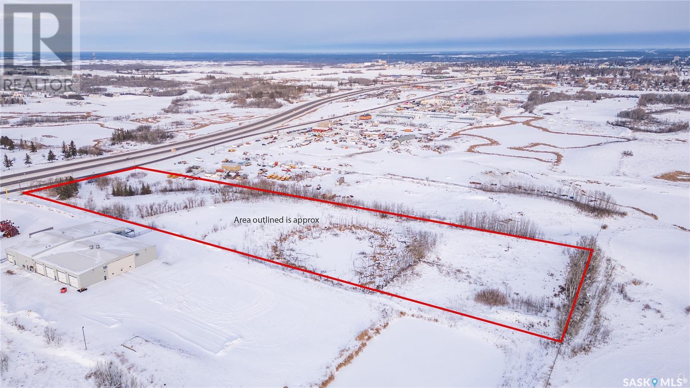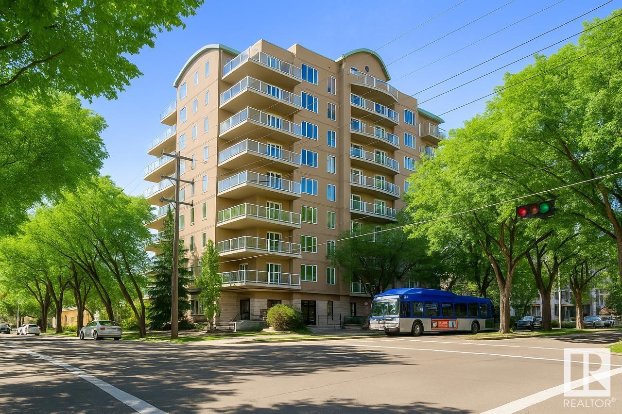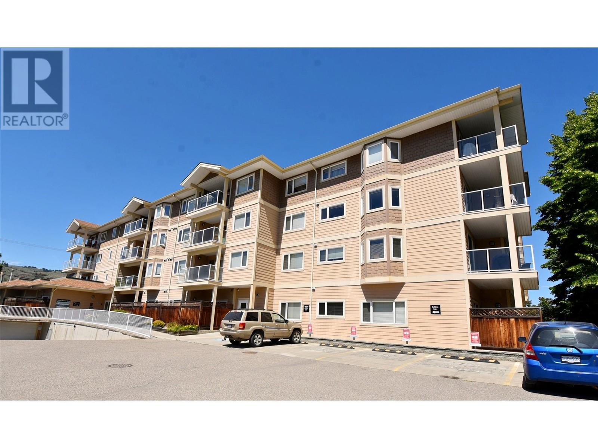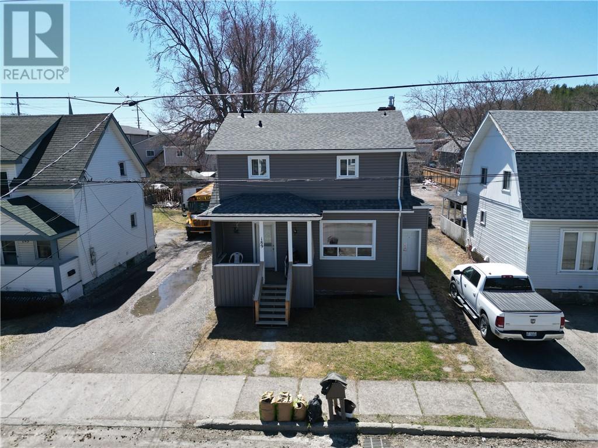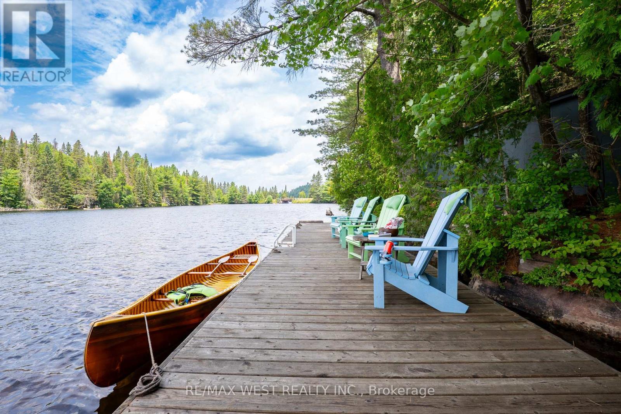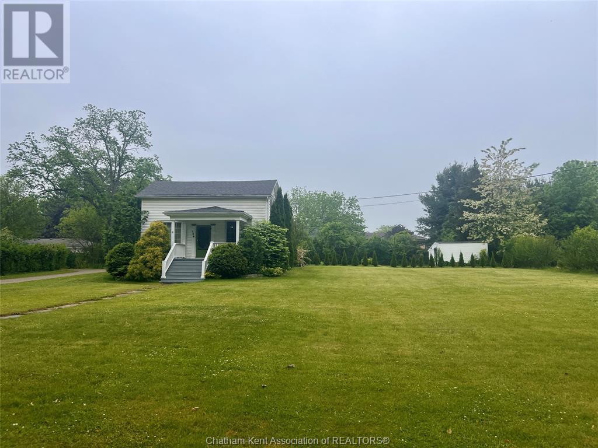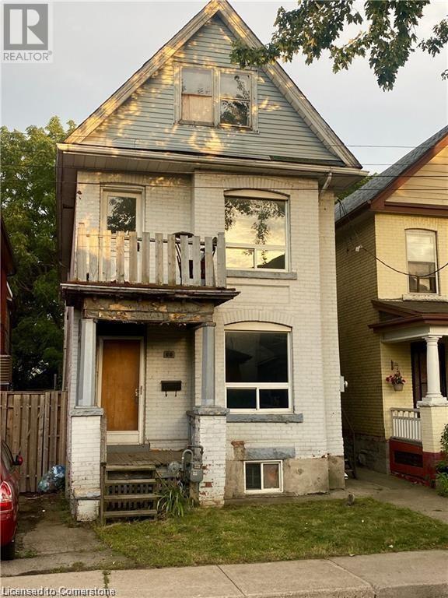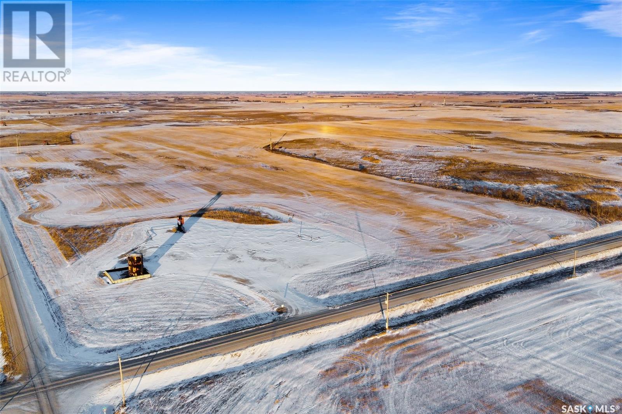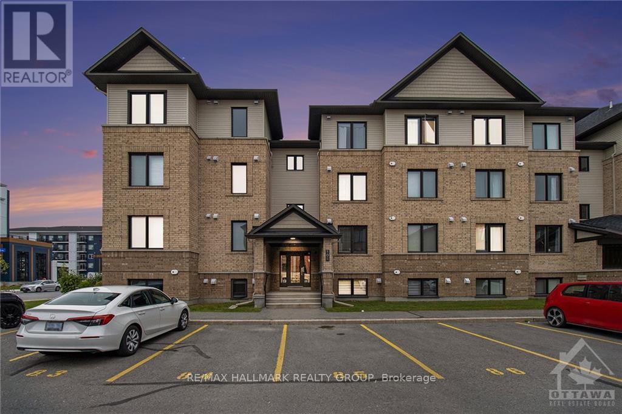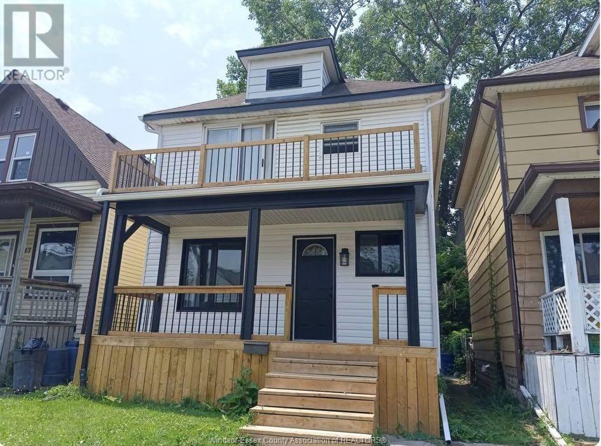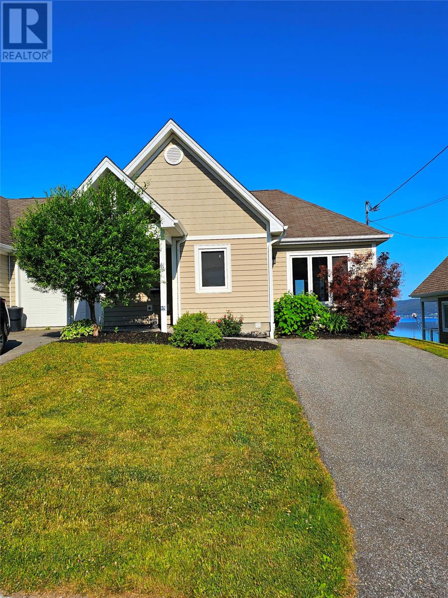1002 Peace Keeping Cres
Langford, British Columbia
112k UNDER ASSESSED VALUE! Attention Builders, Developers, and Homeowners – this is a unique and single lot for your custom home w/Suite or even duplex w/ suite might be possible for less than $500,000.- (2,000 sq/ft). This is the largest and the only remaining lot of this new development that allows for a SECONDARY SUITE! Beautifully located building lot for families with 4,475 square feet of FREEHOLD property situated at the end of a quiet Cul-de-Sac. Large backyard privacy with greenspace and amazing mountain views. Only short distance to Westshore Town Centre and in walking- proximity to schools, shopping, and downtown amenities. All utilities are in place and ready to start construction on this highly sought-after neighbourhood! (id:60626)
Coldwell Banker Oceanside Real Estate
91-101 Chute Place
Conception Bay South, Newfoundland & Labrador
Welcome to a rare and extraordinary opportunity to own a prime 8.75-acre parcel of land in the heart of Conception Bay South (CBS). This expansive piece of land offers sweeping, panoramic views of the surrounding natural beauty, providing an ideal canvas for developers or those seeking to create something truly special. With its versatile zoning and breathtaking vistas, this land presents an unmatched opportunity for residential or mixed-use development. Whether you’re planning a luxurious new community or a private estate, the potential is limitless.Purchaser's responsibility includes any applicable HST and development fees/permits. (id:60626)
Century 21 Seller's Choice Inc.
2628 Moyie Street
Prince George, British Columbia
Check out this great investment property located in a nice quiet neighbourhood just off Queensway. This well maintained home features 3 spacious bedrooms and 2 bathrooms on the main level, offering comfortable living space. The fully equipped basement studio provides an excellent opportunity to generate rental income and help offset your mortgage costs. Enjoy a beautifully landscaped yard with ample garden space, perfect for outdoor activities and relaxing weekends. The property is complemented by a brand new fence, ensuring privacy and security. Located within a short walk to the river and close to all of Prince George's amenities, this home combines convenience, comfort, and potential. Don't miss out on this exceptional opportunity. (id:60626)
Team Powerhouse Realty
51 Mill Road
Brigus Junction, Newfoundland & Labrador
Nestled on 1.3 acres of serene, private land, this charming home offers everything you need and more. Built in 2015, this property features a beautifully designed house paired with a 24x40 detached garage, making it the ultimate retreat for both relaxation and entertainment. As you step inside the home, you’ll immediately be captivated by the open-concept layout, designed to create a welcoming atmosphere. The spacious kitchen flows seamlessly into the dining area and cozy living room, complete with a fireplace perfect for those cooler evenings. The home includes three comfortable bedrooms and a modern three-piece bathroom, providing plenty of space for your family or guests. The vaulted ceilings add a touch of elegance, making the entire space feel airy and expansive. The attached garage offers convenient access to a utility room where the laundry is stored, keeping everything organized and tidy. The grounds surrounding the home are low-maintenance and offer plenty of privacy, allowing you to enjoy peaceful living in a quiet setting. The standout feature of this property is the impressive detached garage. It’s more than just a place to park your vehicles—this space is like another living area! Complete with a billiard table, cozy living room, and a well-appointed bar, it’s the perfect spot to unwind with friends or host casual gatherings. For added convenience, the garage is equipped with a half bathroom and a mini-split system for year-round comfort. Whether you’re looking to entertain or simply need extra space for storage, this detached garage offers endless possibilities. And for all your outdoor gear, there's an additional storage shed on the property, perfect for housing your toys or tools. This is the ideal property for those seeking a private retreat with modern amenities and plenty of space for hobbies, storage, or simply enjoying life. Don’t miss the chance to make this place your new home! (id:60626)
3% Realty East Coast
37 Mericourt Road Unit# 208
Hamilton, Ontario
Welcome to 37 Mericourt, Unit 208! This beautifully renovated 1-bedroom condo boasts brand-new flooring throughout, a stylish new kitchen with two-tone cabinetry, and modern appliances. Enjoy ample kitchen storage and an island perfect for dining. The spacious family room and large bedroom offer comfort and style, while the renovated bathroom features a new vanity. This affordable condo has an extremely low condo fees, covering many utilities. Includes one parking space. Ideally located near McMaster University, Children's Hospital, schools, parks, shopping, and close to Ancaster and Dundas. Don't miss out (id:60626)
RE/MAX Escarpment Golfi Realty Inc.
Hwy2 Land 2 Highway S
Prince Albert Rm No. 461, Saskatchewan
Here is your chance to get in on the growth Prince Albert and area are seeing. 9.32 acres of land with approx. 330 feet of highway frontage is waiting for your development. Land is serviced with city water, power and gas. (id:60626)
RE/MAX P.a. Realty
18 - 131 Rockwood Avenue
St. Catharines, Ontario
Welcome to Unit 18 at 131 Rockwood Avenue, a beautifully maintained 3-bedroom townhouse in the desirable Secord Woods neighborhood of St. Catharines. This spacious home features a bright open-concept living and dining area, a modern kitchen with essential appliances, and a private fenced backyard perfect for outdoor enjoyment. With three bathrooms, including a convenient powder room on the main floor, this home is designed for comfort and functionality. The fully finished basement offers additional living space, ideal for a family room, home office, or gym, and includes an upgraded electrical panel for enhanced efficiency. Recent updates include a new roof (2016), updated windows (2017), pot lights (2022), and a Google Smart Thermostat (2022). Located just steps from the Welland Canal trails and minutes from Brock University, Niagara College, major highways, and public transit, this home is perfect for families, first-time buyers, or investors. Don't miss this fantastic opportunity in a prime location! (id:60626)
Executive Real Estate Services Ltd.
#203 11111 82 Av Nw
Edmonton, Alberta
Located in the historic community of Garneau, this 2 bed, 2 bath corner unit offers the best of city living. Enjoy hardwood floors, an updated kitchen with newer appliances, and a cozy gas fireplace. The wrap-around deck features a gas BBQ hookup, perfect for outdoor entertaining. This unit also includes heated underground parking for year-round convenience. With an unbeatable walkable location, you're just steps from the University of Alberta, river valley, top restaurants, shopping, and transit. A fantastic opportunity for students, professionals, or investors! (id:60626)
RE/MAX Excellence
4205 27 Street Unit# 102
Vernon, British Columbia
Rare Opportunity in The Mara Building! Welcome to this beautiful main-floor condo in one of Vernon’s most desirable buildings. This bright and spacious 2-bedroom, 2-bathroom home offers 9 ft ceilings, and a modern open-concept design with easy main-level entry—no stairs, no hassle. The large kitchen features an island with breakfast bar, seamlessly connecting to the open living and dining areas, perfect for entertaining. Enjoy indoor-outdoor living with direct access to a fabulous, private 15 x 13 ft patio through sliding glass doors—ideal for relaxing or hosting guests. The spacious primary bedroom offers the ultimate retreat with a walk-through closet and 3-piece ensuite. A generous second bedroom and full 4-piece bathroom make this home ideal for guests or roommates. Enjoy easy, maintenance-free living with in-unit laundry, ample storage, plus a separate storage locker in the secure heated underground parkade. This pet-friendly building (1 cat or 1 dog under 14"") has no rental restrictions, making it a smart investment too. Conveniently located close to Harwood Elementary, Seaton High School, downtown, shopping, and transit. Just a 20-minute drive to Kalamalka Lake, Okanagan Lake, or Silver Star Ski Resort—live the Okanagan lifestyle to the fullest! (id:60626)
Real Broker B.c. Ltd
496 Partington Avenue
Windsor, Ontario
WELCOME TO THIS WELL MAINTAINED 1 3/4 STY HOME STEPS FROM THE RIVER & THE U OF W. 2ND FLOOR FEATURES 3 GOOD SIZE BDRMS WITH FULL 3PC BATHROOM. MAIN FLR FEATURES A NEWLY UPDATED KITCHEN & 3PC BATHROOM, NICE FAMILY ROOM AND A BIG SIZE BEDROOM. BSMT W/2 EXTRA BDRMS & 1 BATH. BRAND NEW ENERGY SAVING FURNACE INSTALLED. ALSO HAS GOOD SIZED IN GROUND SWIMMING POOL IN AS IS CONDITION. CURRENTLY RENTED TO THE STUDENTS. VACANT POSSESSION IS POSSIBLE. DON'T MISS THIS OPPORTUNITY TO OWN THIS NICE PPTY IN DOWNTOWN AREA. (id:60626)
Jump Realty Inc.
189 St George Street
Sudbury, Ontario
Updated Triplex with a great yard and parking. Featuring a massive 2 level 3 bedroom unit, a lower level 2 bedroom with large living room and a main level 1 bedroom overlooking the private back yard. Current gross income is $33,500! New roof (2020). This 3 unit building has undergone extensive renovations. See included feature sheet for income and expenses and renovations. This is a solid investment property and will not last long. (id:60626)
RE/MAX Crown Realty (1989) Inc.
381 Bessie Avenue
Sudbury, Ontario
A rare opportunity to own a bungalow-style triplex with three main-level units! Unit 2 will be vacant on July 1st - the perfect time to set your own rent! This spacious property features two 2-bedroom units and one bachelor unit, offering excellent rental potential. There has been extensive renovations over the last few years. The building is hot water heated and includes a full, unfinished basement, providing ample storage, a workshop area and laundry facilities. There is a rough in for a bathroom and potential to add another unit. Whether you're an investor or looking for an owner-occupied income property, this is an opportunity you won’t want to miss! (id:60626)
RE/MAX Crown Realty (1989) Inc.
402 1st Avenue S
Martensville, Saskatchewan
Great location in Martensville, to add to a investment portfolio or owner/user for a small business with additional revenue. Plenty of renovations, whole space shows well, parking at front and side. One side is rented to a coffee shop and other side various offices and small businesses. (id:60626)
Boyes Group Realty Inc.
Pcl 8074 Island E
Callander, Ontario
This is a fantastic opportunity to make an outdoor enthusiast's dream come true. A private 12+ acre island nestled in beautiful Callander Bay, on picturesque Lake Nipissing which is the 3rd largest lake entirely within Ontario. This unique property offers endless possibilities for both solitude and adventure. No other inhabitants on this island. Just a short ride from the public boat launch or Harpers Marina with hundreds of species of fish and birds plus eagles nesting on this island! Included is a cutting-edge Solar System built in 2023, this island is fully equipped for sustainable living. With 16.5KW of solar panels and a generous 20.8KwH battery storage capacity, enjoy the freedom of 100% off-grid living, with the option to expand and customize to suit your needs. There is a newly added dock nestled in a protected cove, so your watercraft's are protected. Create your own exclusive haven with a home or cottage strategically positioned to capture breathtaking views or plan to capitalize on this prime location by offering the property as a lux private island rental, commanding lucrative weekly rates during the summer months, with additional revenue potential from winter activities such as ice fishing and snowmobiling just moments away from the OFSC trails. You could transform this island into an eco-resort paradise. With the municipality's support and a clear pathway forward, envision a tranquil retreat featuring multiple eco-friendly cabins nestled amidst the island's natural beauty. Whichever path you choose, seize this rare opportunity to own a slice of paradise in one of Ontario's most sought-after destinations. (id:60626)
Realty Executives Local Group Inc. Brokerage
12416 Highway 224
Middle Musquodoboit, Nova Scotia
Beautifully maintained and updated home offers lots of accessibility features while also being deceptively spacious in the community focused heart of Middle Musquodoboit. Outside features two driveways, the main paved one leading to a wired garage with an RV pad behind it while the roof shingles were redone in 2023. The accessibility features inside are as follows: a fully renovated bathroom with walk-in shower (2018) & laundry both on the main level, fully renovated open kitchen with new appliances (2022), entrance ramp, a convenient wrap-around design and safety handles throughout. Upstairs has two more bedrooms with a large primary bedroom that is over 260 sqft! Outside of the utility room which has spray foam insulation, the entire basement is also finished with lots of space for any family's needs. Located conveniently just a stone's throw away from the Exhibition Grounds, Bicentennial Theatre, Pharmacy, Post Office, convenience store, and just minutes from the schools this home has a lot to offer. (id:60626)
Keller Williams Select Realty (Elmsdale)
965 Joe Lake W
Nipissing, Ontario
Charming lakeside cabin nestled in the beautiful and picturesque Algonquin park. This one-of-a kind gem sits on the Canadian Shield and backs onto serene Joe Lake. Take in the peaceful million dollar sunset views from 150 feet of pristine waterfront. This charming 3-season cabin sleeps eight people and features a cozy sunroom, traditional Elmira wood stove, dry boathouse, ample amount of windows with gorgeous views of the peaceful surroundings, and a stunning rock-wall designed by nature. Spend your days relaxing on the dock or fishing, swimming, boating and exploring endless canoe routes and portage trails. Accessible by land and water, this cabin is completely off-grid for the ultimate in privacy, tranquility and true cottaging experience. Don't miss this opportunity of a lifetime to own one of only 300 cottages offered on Algonquin Provincial Park leased land. (id:60626)
RE/MAX West Realty Inc.
106 Main Street West
Ridgetown, Ontario
It's still like country living right as you enter the town of Ridgetown. This home has been well cared for and looking for the next family to care for it just the same. Large, bright kitchen overlooking the treed rear yard and has lots of counter space and ample cabinets plus an island with a eating bar. Formal dining. Living room is a great size and faces the front yard. 3 main floor bedroom and 2 more on the second level. The main floor primary bedroom is such a good size that you could add a walk in closet and an ensuite if desired. The basement is perfect for all your storage needs. Outside you have a massive yard for kids to play and entertaining. There's a large storage shed/work shop. Enjoy people watching from the front porch or hide out back on the rear patio and enjoy the country like serenity. Call, text or email today to view this lovely family home! (id:60626)
Gagner & Associates Excel Realty Services Inc. (Blenheim)
60 William Street
Hamilton, Ontario
Incredible opportunity to finish what has already been started! This legal non-conforming triplex has been completely gutted down to the studs and walls, offering a blank canvas for your vision. Customize each unit to your specifications and bring this property back to life. All three units are ready for your finishing touches – whether you're looking to renovate and resell, or create rental income. Easy showings available – don’t miss out on this exciting investment opportunity! This is a must-see for any serious investor or renovator looking for their next project. (id:60626)
RE/MAX Real Estate Centre Inc.
1 Grainland Quarter With Oil Revenue Near Forget
Tecumseh Rm No. 65, Saskatchewan
1 quarter section of farmland with oil surface lease revenue near Forget, SK. This land features great access on the East and South side. There are three oil surface leases which are to be assigned to a Buyer that generate a total annual revenue of $8,900.00. SAMA Field Sheets identify 137 cultivated acres and a SAMA soil final rating weighted average of 38.17. Buyer to do their own due diligence regarding the oil surface leases and the number of farmable acres. (id:60626)
Sheppard Realty
Vacant Land Woodstock/prospect Street
Fredericton, New Brunswick
The possibilities are endless for this 2.12 acres of land. The perfect location for a multi residential development or your own private oasis in a prime city location. Bordering on Prospect Street and access from the Woodstock Road you are minutes to all city amenities including shopping, restaurants and night life. (id:60626)
RE/MAX East Coast Elite Realty
1 - 105 Bluestone Private
Ottawa, Ontario
WELCOME TO UNIT 1 AT 105 BLUESTONE PRIVATE!** This rarely offered Minto Brio II model corner unit is the definition of turn-key living. Featuring 2 bedrooms, a den, and 1.5 baths, this sun-filled home offers an open-concept layout with top-quality upgrades in a prime location. Surrounded by schools, parks, shops, and restaurantsincluding Metro, Sobeys, Tim Hortons, and banksplus public transit just steps away, convenience is at your doorstep. The stylish open kitchen boasts stainless steel appliances, ample counter space, and a bar seating island. The bright living area is enhanced by premium engineered hardwood floors, while the kitchen, foyer, and bathrooms feature elegant tile finishes. Step outside to your private covered stone patio oasisa perfect retreat for pet owners and garden enthusiasts. Additional highlights include in-unit laundry with storage and parking spot #81 conveniently located right in front. With low condo fees of just $267/month and minimal stairs, this unit is perfect for those seeking easy access and mobility. Don't miss this rare opportunity! (id:60626)
RE/MAX Hallmark Realty Group
513 1061 Fort St
Victoria, British Columbia
Step into elevated urban living with this stunning fifth-floor sub-penthouse in the landmark Mosaic building. Framed by dramatic floor-to-ceiling west-facing windows and 11-foot ceilings, this stylish space is flooded with natural light and offers panoramic city views—creating an airy, loft-like feel that's both rare and refined. Built from steel and concrete, the Mosaic is a well-managed, pet friendly building with coveted LIVE/WORK zoning, perfect for professionals, creators, investors, or first-time buyers seeking flexibility and style. Inside, enjoy the comfort and convenience of in-suite laundry, a gas fireplace, and secure bike storage, plus a storage locker for extra space. Located in the heart of the action, just steps to Cook Street Village, downtown, cafés, restaurants, groceries, transit, yoga studios and more. Everything you need is at your doorstep. This is a rare opportunity to own a truly unique, light-filled space in one of Victoria’s most desirable buildings. (id:60626)
RE/MAX Camosun
345 Bridge
Windsor, Ontario
LOCATION! LOCATION! Prime Investment Opportunity! This well-maintained home is a fantastic investment, offering 5 bedrooms, 3 full bathrooms, and 1 kitchen. Perfect for student housing or multi-family living. Located just minutes from the University of Windsor, it is within walking distance to shopping centers, the Ambassador Bridge, Riverside, and a variety of restaurants. All new renovated. first floor has 2 suites and the second floor has 3 bedroom and one bath. easy management. current live long term students and short term people. (id:60626)
Nu Stream Realty (Toronto) Inc
41 Bannisters Road
Corner Brook, Newfoundland & Labrador
One of the cities best views! Once in awhile, a condo in this location becomes available and as quick as that it's SOLD. Don't wait around to view this limited opportunity property. These Bannister's Road townhouse condos are an empty nesters dream! Imagine owing a property that everywhere you turn it's like a real life ocean painting from all rooms in the home. With the luxury of not having the deal with any of the day to day maintenance or outside upkeep. This custom designed condo is a little different than it's counterparts, with the extended living space on the main level, having the extra space added from the garage to accommodate over 1000 sq ft. The wall to wall hardwood flooring runs the entire level, with open concept and amazing views from the large picture windows. The central propane fireplace is both efficient and cozy to sit back and relax while taking in the view. If feeling the summer breeze is your fancy, step out on the 12 ft balcony with glass rail and take in the many cruise ships that dock directly in front of your view. The floor to ceiling extended cabinets allow for plenty of storage and the upgraded granite countertops are great for prep! The lower level has two full bedrooms, both with their own walkout patio. The primary bedroom also features walk-in and a full ensuite bathroom. Just an amazing opportunity to simplify life while enjoying the best views Corner Brook has to offer! (id:60626)
RE/MAX Realty Professionals Ltd. - Corner Brook



